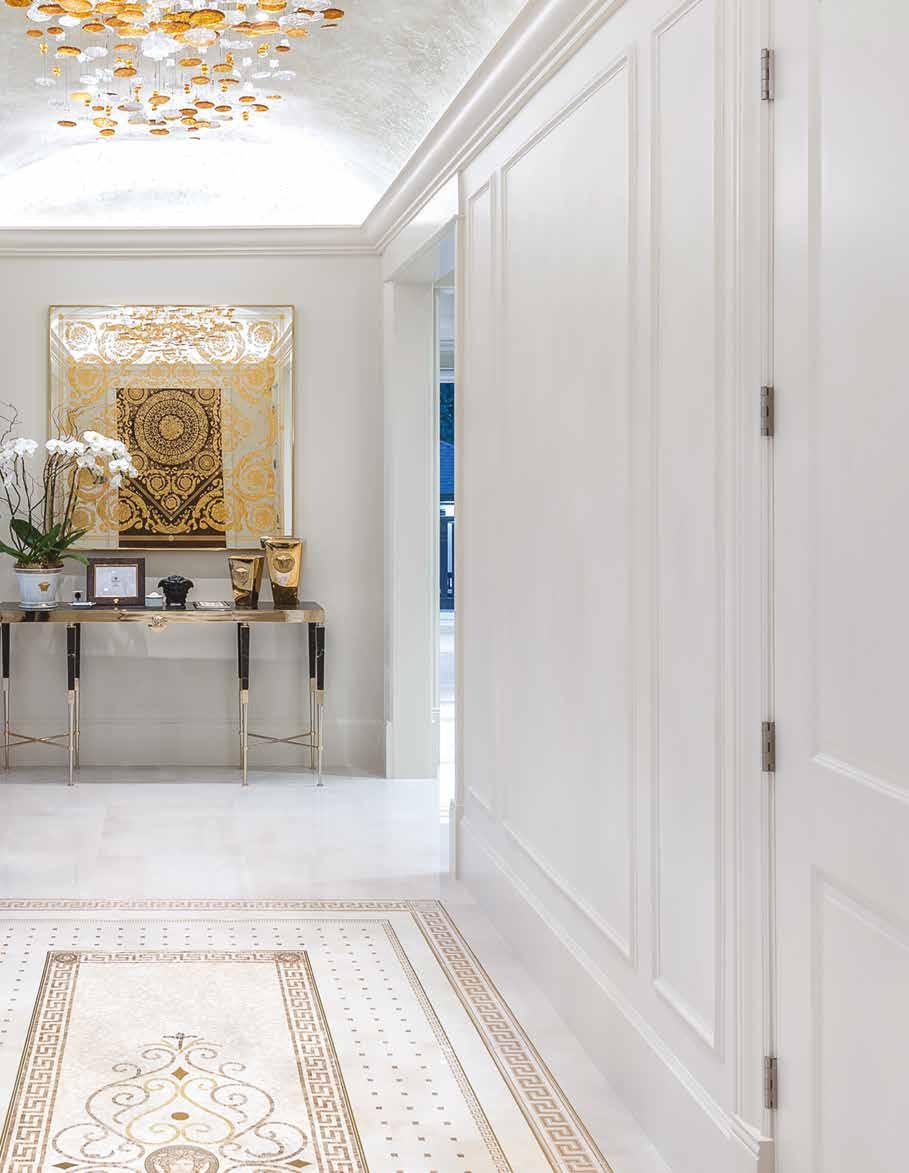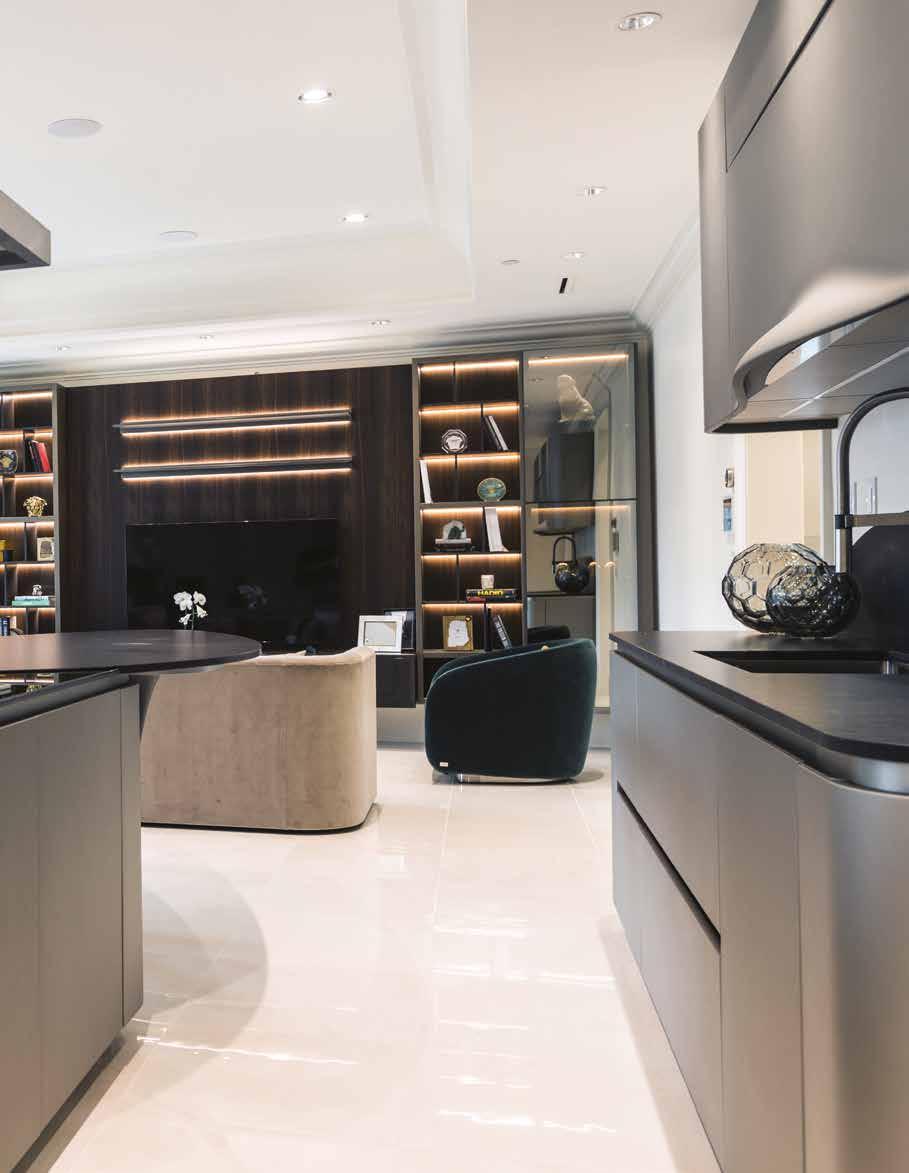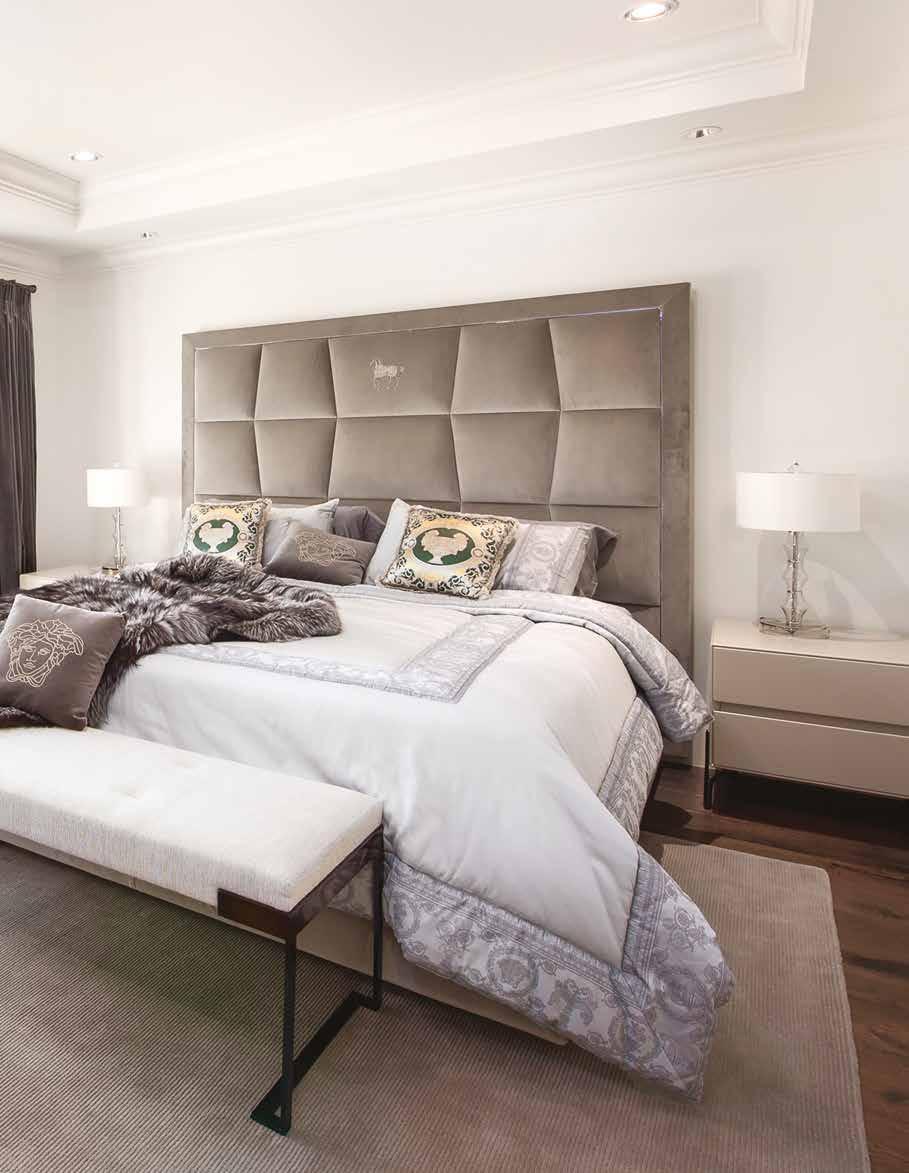
4 minute read
Old-World Antiquity Combined with Modern Elegance







Major Interiors were approached by a client to create a modern and sleek home, converted from a traditional early twentieth century Vancouver Character Home, into a contemporary twenty-first century luxury residence. Casa Giardino encapsulates the client’s personality, who as an avid traveller, had the desire to incorporate elements of both old world antiquity and clean-lined modern living. In creating the interior aesthetic, Major Interiors took inspiration from the existing home, while refining the essence of the client’s desires.
The client purchased the early twentieth century character home, wanting to preserve a part of Vancouver’s history and wanted to create a home as part of their legacy for future generations. The owner chose to undertake the gruelling task to renovate, expand and integrate the expanded structure within the natural surrounding elements. The design process required the team to conduct numerous meetings with the client to understand the nuances of their family lifestyle and create a home with elements that addressed everyone’s persona in a subtle and unexpected way.
The property’s foyer drew inspiration from Italian Renaissance ceilings. Major Interiors distilled the aura into its fundamental elements of a barrel-vaulted ceiling framed with carefully selected mouldings to evoke the emotion of antiquity. Intricate fresco ceiling paintings were replaced with delicate shimmering silver leaf applique combined with a sculptural artisan glass custom light fixture suspended over an intricate mosaic floor.
Majestic French doors with sidelights allows access to a private balcony, which in turn expands the space and providing a limitless feel to the design. Encircling the bedroom is a walk-in closet with a tinted glass-top island which serves to showcase the owner’s wardrobe accessories. Journeying down into the basement, the eleven foot high ceilings gives the lower level a feeling of spaciousness and elegance. Focussing on casual group entertainment, as well as personal wellness, the basement contains a large recreation room, wet bar, wine wall, large screen TV, and a room with a billiard table. Additionally, the space provides a tiered theatre that can accomodate for more than eight guests, as well as an exercise room that is adjacent to the sunken patio and spa-room.
While the foyer, living and dining room create the formal entertaining areas of the home, the true heart of the property lies in the kitchen and family room where there is a delicate blend of traditional details balanced with contemporary elements to reflect the modern lifestyle of the client and their family. A modern Snaidero kitchen was chosen to express the sons penchant for exotic hyper cars. The sculptural curvilinear lines of the island leg, the contours of the cabinets, the organic form of the island counter and the matte metallic paint finish are all elements common with modern hyper cars. A large custom curved ceiling moulding blends the lower ceiling with the upper ceiling and continues the softness of the island while respecting the traditional motif. A scullery kitchen is neatly tucked behind the main kitchen and is equally well appointed with matching cabinets and an additional set of Miele appliances.
Major Interiors were presented with the challenge of being faced with a more compact footprint, so thoughtful consideration of the room proportions and efficient space planning provided the client with a comfortable home with a timeless design. The interior design firm worked extensively with teams of craftsmen from master tile setters, stonemasons, fine cabinetry makers, to faux finish painters and a glass artisan to develop artistic glass installations within various areas of the home. The furnishings in the family room and nook echo and reinforce the softness of the sculptural island leg. The seating is upholstered in lush velvet, creating a soft finish to compliment the matte cabinet doors, while deliberately contrasting with the polished floors. The nook and kitchen overlook the rear gardens while the family room incorporates a twelve foot wide folding door system, expanding the room into a covered outdoor eating area and creates a larger sense of space.
The Casa Giardino project saw Major Interiors take home the award for Kitchen Design Over £100,000 at The International Design and Architecture Awards - 10th Anniversary, as well as being shortlisted for Residential £2.5 Million Plus, and Interior Design Scheme - Global. Speaking about the importance of the awards, William Chan said “The awards provide a far-reaching audience of like-minded groups working on spectacular projects. They are also a fantastic platform to reach a luxury-oriented audience.”
Major Interiors Inc. have created a design which achieves a fine balance between preserving the aura of the original 20th century home and addressing the modern lifestyle of the family. This was the initial challenge for the team, as the client required Major Interiors Inc. to blend both old world antiquity and modern living. This was overcome by a great deal of research by the design team, such as reviewing a variety of inspirational images from the client’s travels and studying Vancouver’s historic homes, they distilled key elements to create a unifying aesthetic. The outcome of the project is a luxury home that boasts a minimal and modern kitchen, whilst remaining in the context of a traditional early twentieth century Vancouver Character Home. As with the home before it, the client hopes that this home will endure for decades to come.











