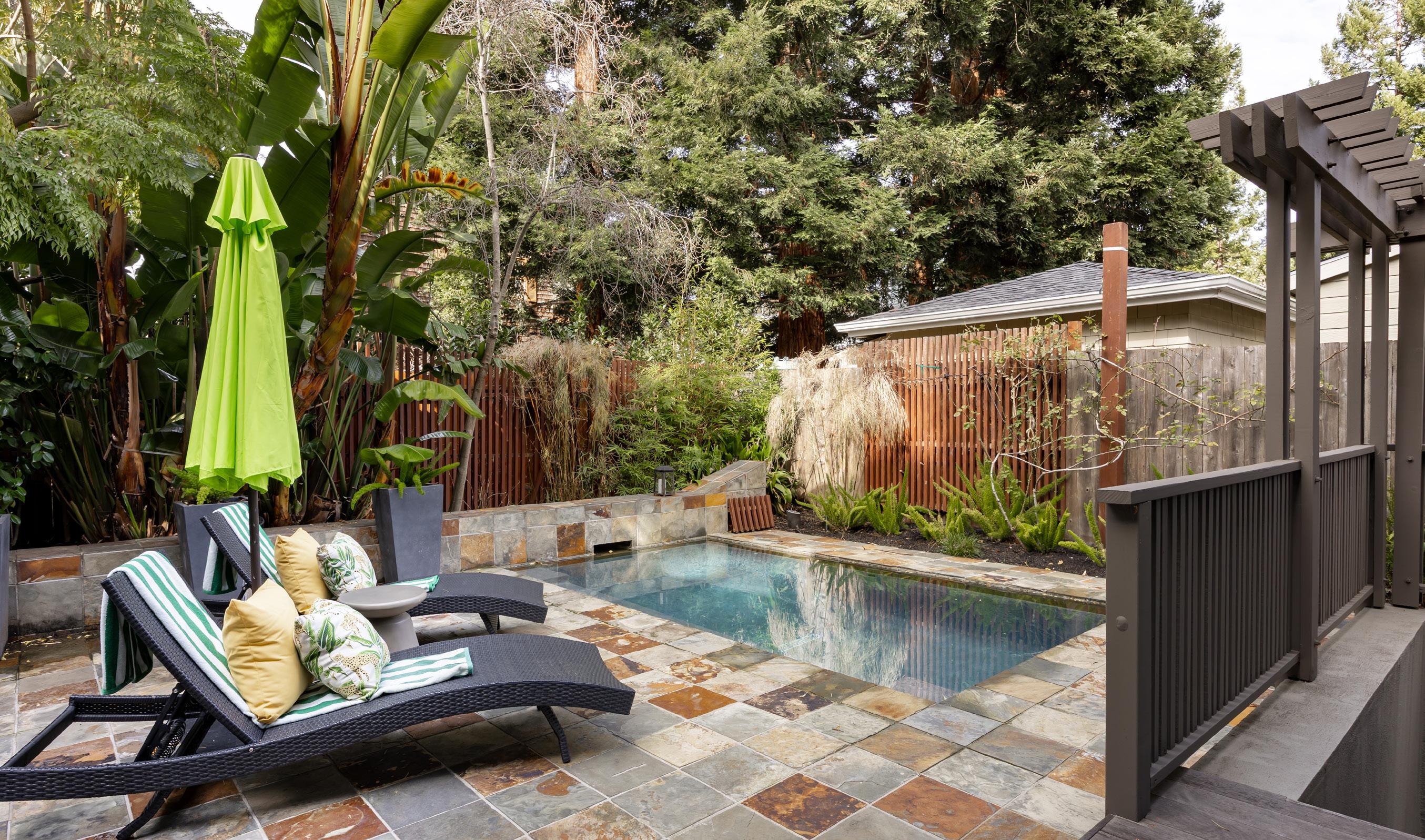

941 ADDISON AVENUE


Crescent Park

4 Bedrooms, 3 Bathrooms
2,724 Sq. Ft. Home, 5,000 Sq. Ft. Lot



941 ADDISON AVENUE


Crescent Park

4 Bedrooms, 3 Bathrooms
2,724 Sq. Ft. Home, 5,000 Sq. Ft. Lot
The tree-canopied streets of Palo Alto’s famed Crescent Park neighborhood provide the backdrop for this spectacular home designed by the renowned architect Joseph Bellomo. With over 2,700 square feet of living space, Bellomo’s architectural vision creates a light-filled, breezy atmosphere, thanks to soaring ceilings, slate finishes, and an impressive use of glass that brings the outdoors in. The thoughtfully designed 3-level floorplan is perfect for a modern lifestyle, featuring an expansive living and dining area with a striking fireplace, a chef’s kitchen with high-end appliances, and flexible downstairs space ideal for a lounge or game room. Four bedrooms provide peaceful retreats, with the upstairs primary suite offering a spa-like bathroom and a private balcony – the perfect place to enjoy your morning coffee. Outside, the home’s serene grounds are designed for year-round indoor/outdoor living, with a patio, deck, and a heated plunge pool. Just minutes from University Avenue, this home is also within walking distance of Eleanor Pardee Park and top-ranked Addison Elementary (buyer to verify eligibility).
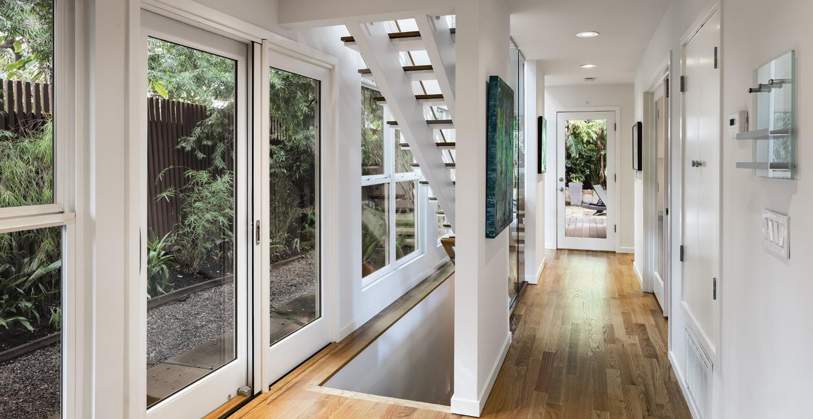

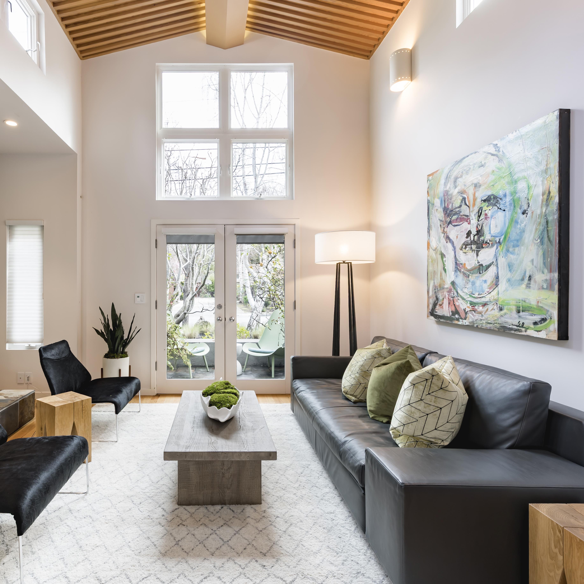
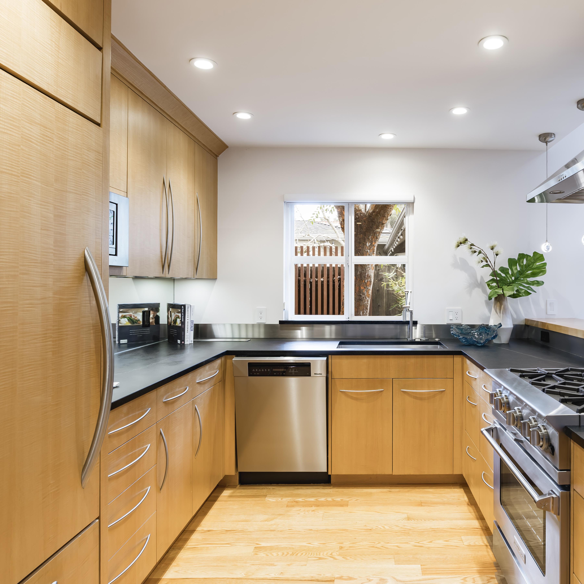

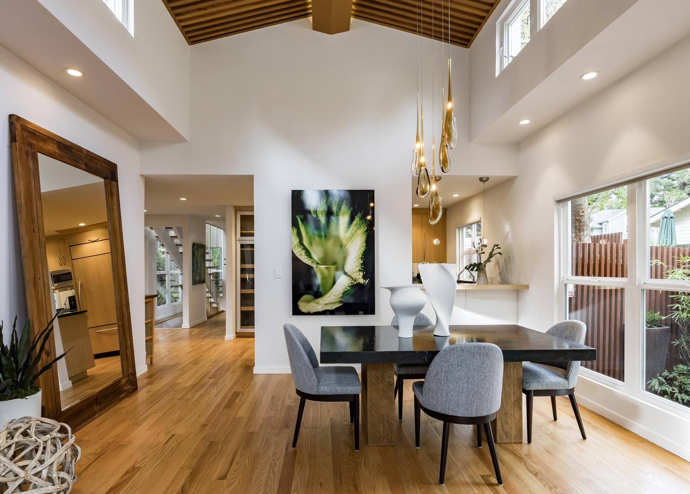
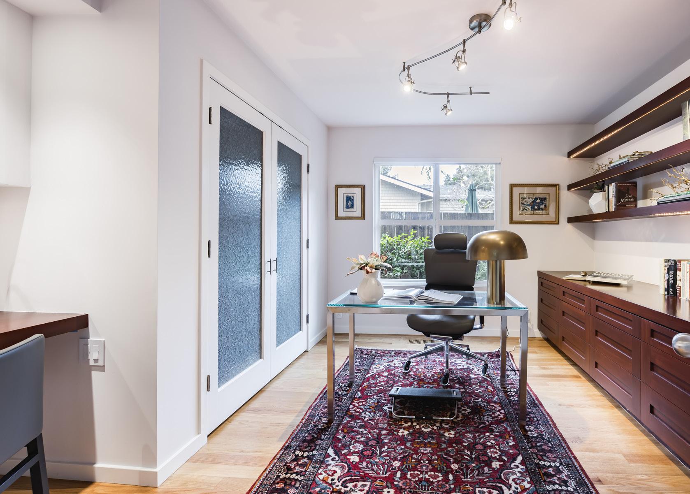
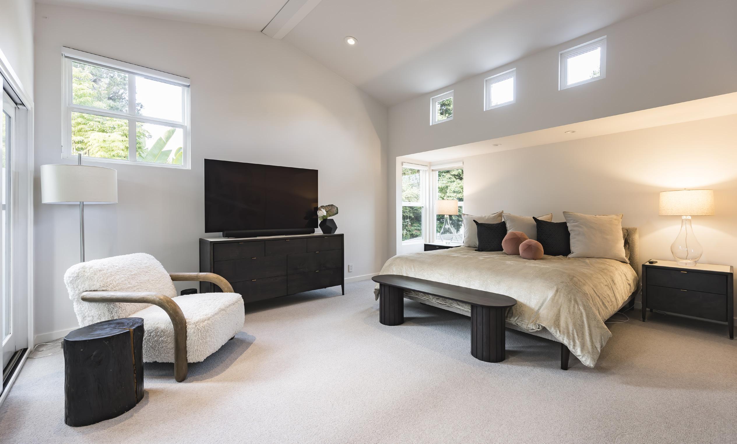
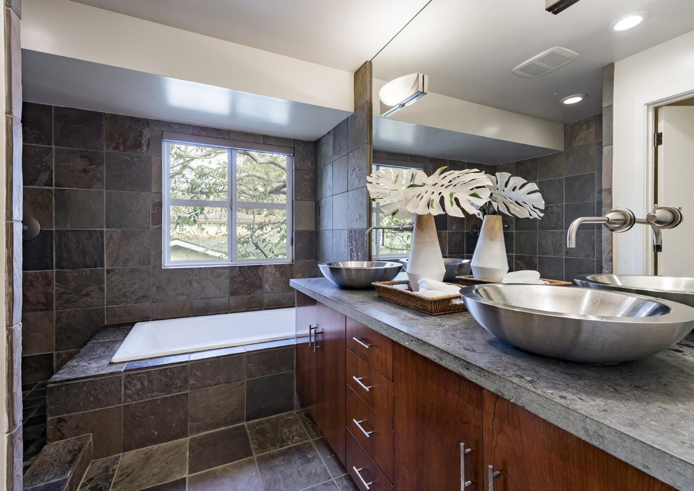
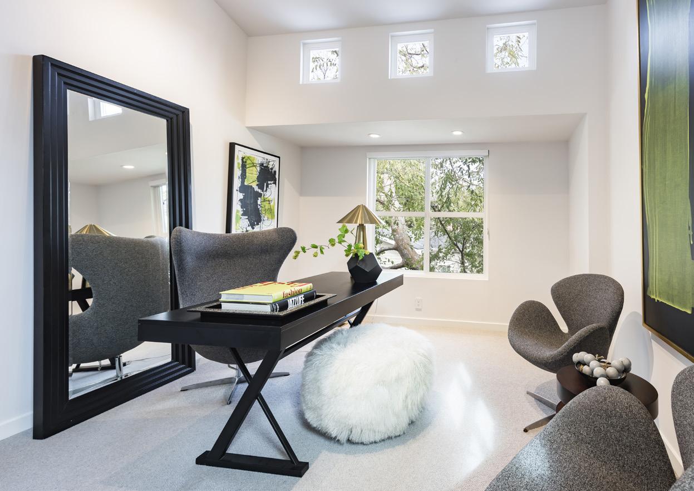
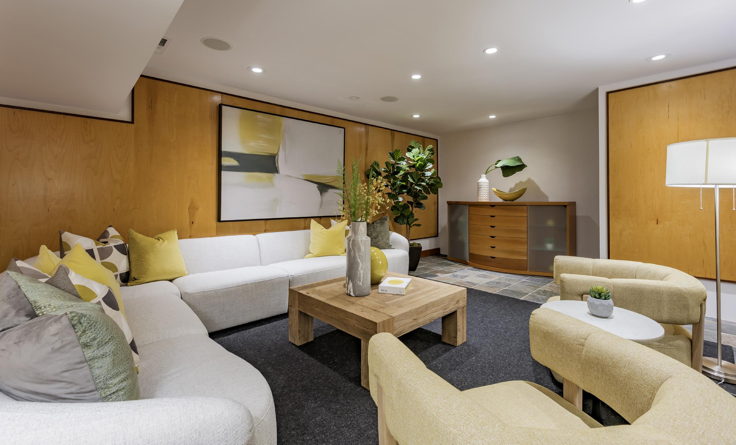
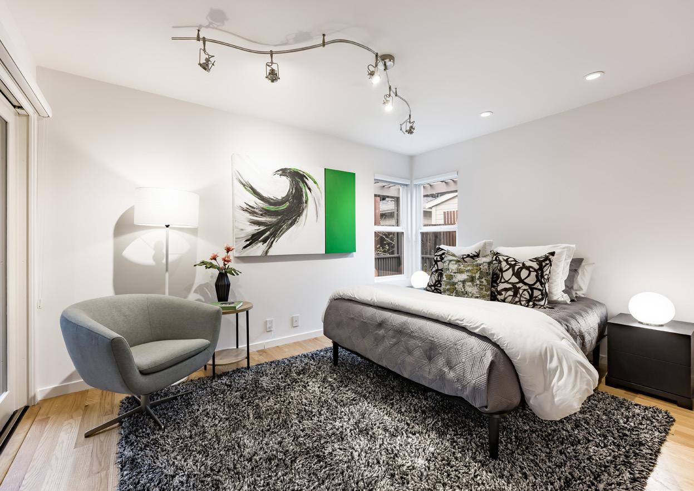
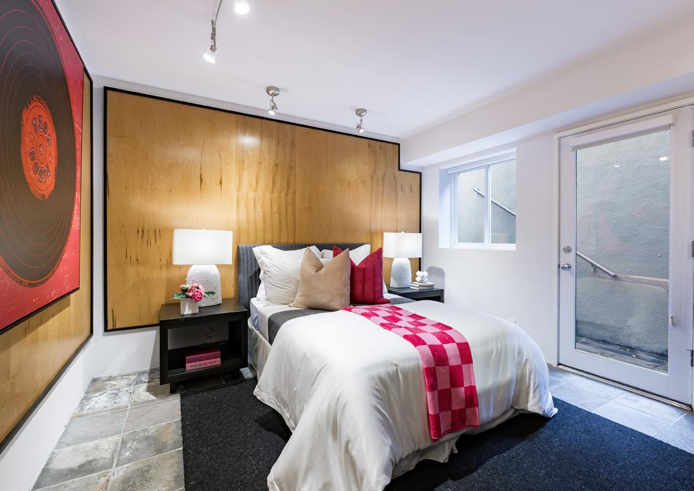
3. Palo Alto High School 4. University Avenue 5. Stanford University 6. Stanford Shopping Center 7. Eleanor Pardee Park
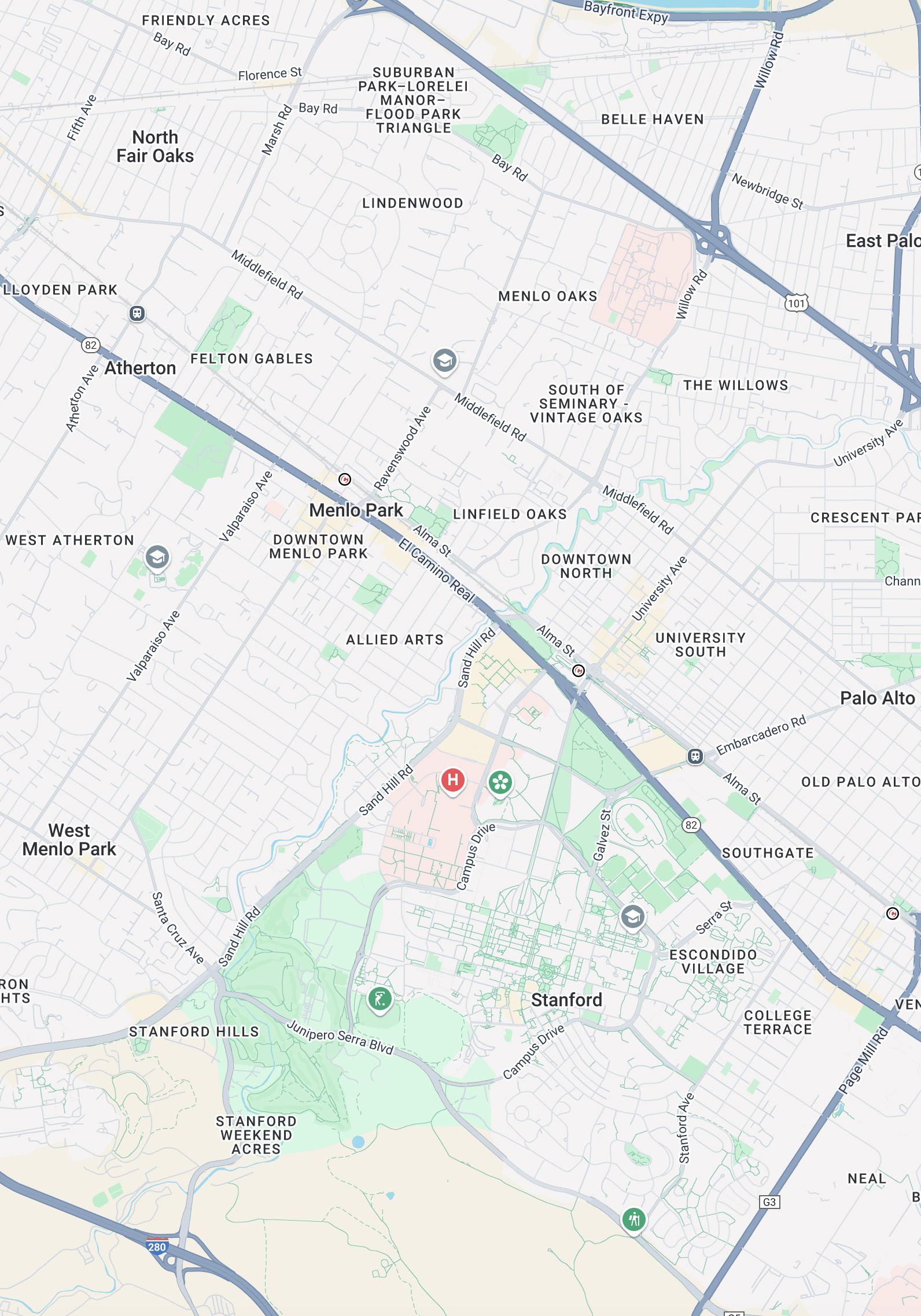

• 4-bedroom, 3-bathroom home of 2,724 square feet (per county) set on a lot of 5,000 square feet (per county) in the Crescent Park neighborhood
• Impeccable style and design from the mind of renowned architect Joseph Bellomo, with an emphasis on abundant natural light and bringing the outdoors in
• A slate pathway leads inside, with a 3-level floorplan adorned with hardwood floors, slate finishes, soaring ceilings, and a bold use of glass throughout
• The expansive living/dining room combination features a slate fireplace and glass doors opening to a trellis-covered patio
• Sleek and modern, the chef’s kitchen enjoys ample cabinetry and appliances including a Sub-Zero refrigerator, a Miele dishwasher, and a BlueStar 4-burner range
• Downstairs, large flexible-use space can be used as a game or family room
• Upstairs, the retreat-like primary suite includes a deep walk-in closet and a spa-like bathroom with a soaking tub, shower for two, and access to a private balcony
• Three additional bedrooms, including one that may easily be converted into an office, as well as two guest bathrooms
• Enjoy year-round indoor/outdoor living on peaceful grounds that offer a deck, patio, and a spectacular, heated plunge pool that has been recently resurfaced
• Additional features include a laundry room with a washer and dryer from Miele, air conditioning, and an attached garage
• Located less than a mile from the shops and restaurants along University Avenue, this home is also within walking distance of both Rinconada Park and Eleanor Pardee Park, and is just minutes from Stanford University and the Stanford Shopping Center
• Short drives away from a convenient Caltrain station as well as Highway 101
• Served by acclaimed schools Addison Elementary, which is within walking distance, as well as Greene Middle and Palo Alto High (buyer to verify eligibility)
For video tour, more photos & information, please visit:

