
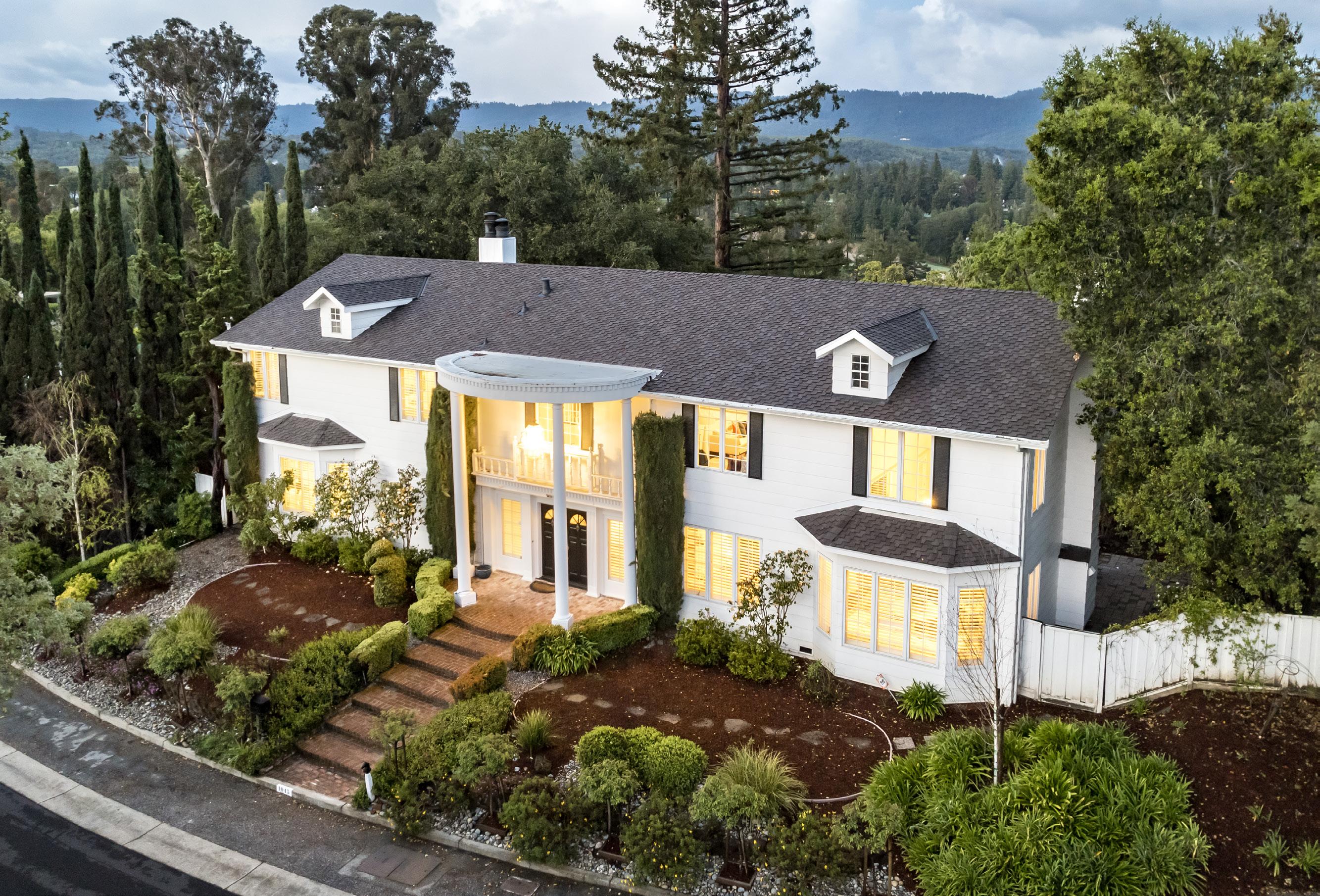
1045 LASSEN DRIVE
MENLO PARK
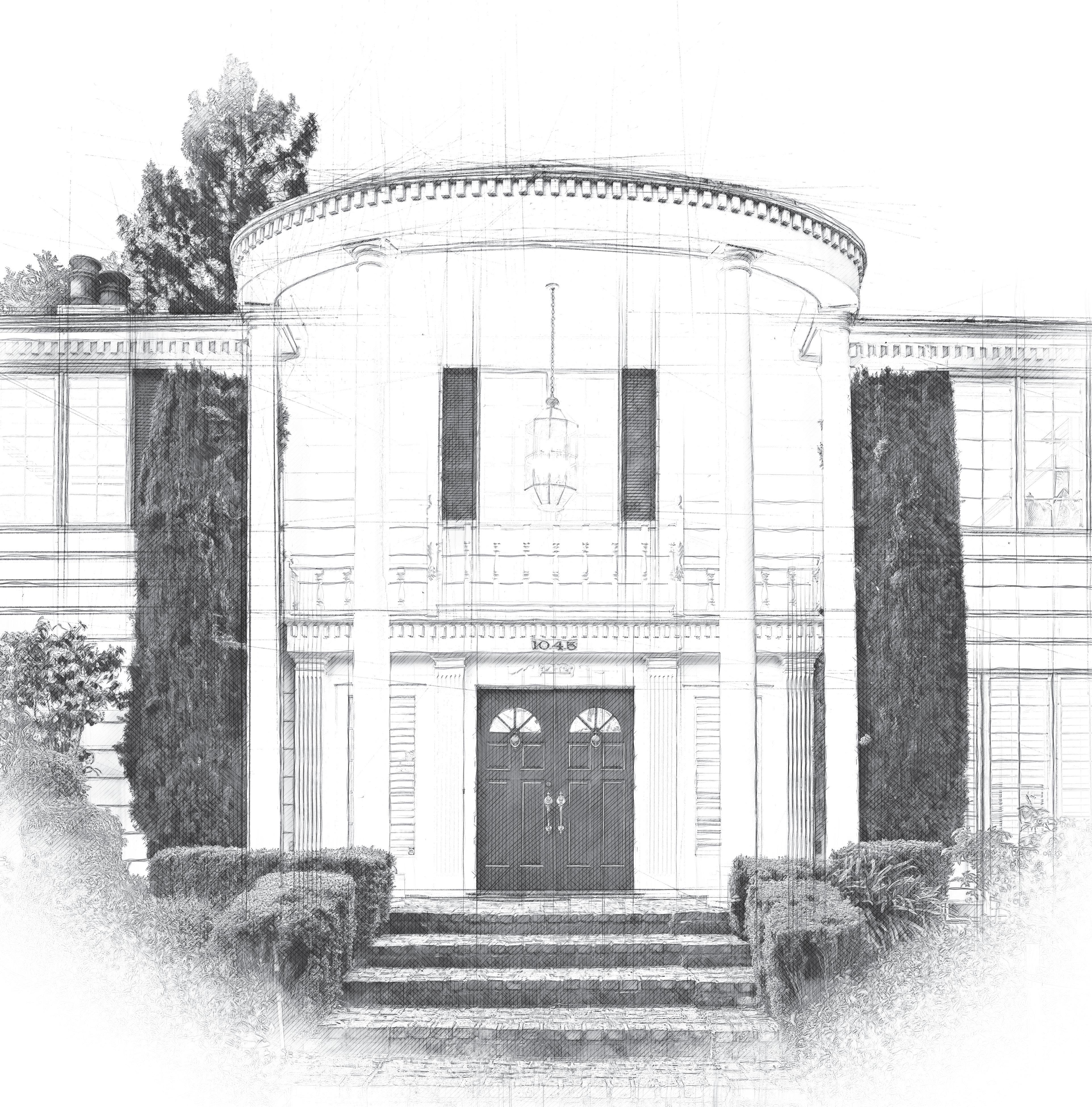



1045 LASSEN DRIVE
MENLO PARK

An unparalleled living experience awaits in this architectural masterpiece nestled on over a third of an acre in esteemed Sharon Heights, one of Silicon Valley’s premier neighborhoods. Encompassing over 4,400 square feet of living space, this stately home presents a seamless fusion of grand Colonial aesthetics and contemporary elegance. Immerse yourself in the epitome of luxury living through a thoughtfully designed floorplan featuring expansive formal rooms, the chef’s kitchen with top appliances, a family room, and the lavish, retreat-like primary suite with its own fireplace. Enjoy a harmonious connection to the outdoors on multi-level grounds that offer serene, private spaces for al fresco entertaining, complemented by a guest house. And this home affords the opportunity to experience everything its prime location has to offer –from one of the area’s finest golf and country clubs to upscale shopping and dining, meticulously maintained parks, and access to renowned schools (buyer to verify eligibility). Welcome home to the pinnacle of Silicon Valley living.
5 Bedrooms
4.5 Bathrooms
4,429 Total Sq. Ft. Including 419 Sq. Ft. Guest Home
15,366 Sq. Ft. Lot

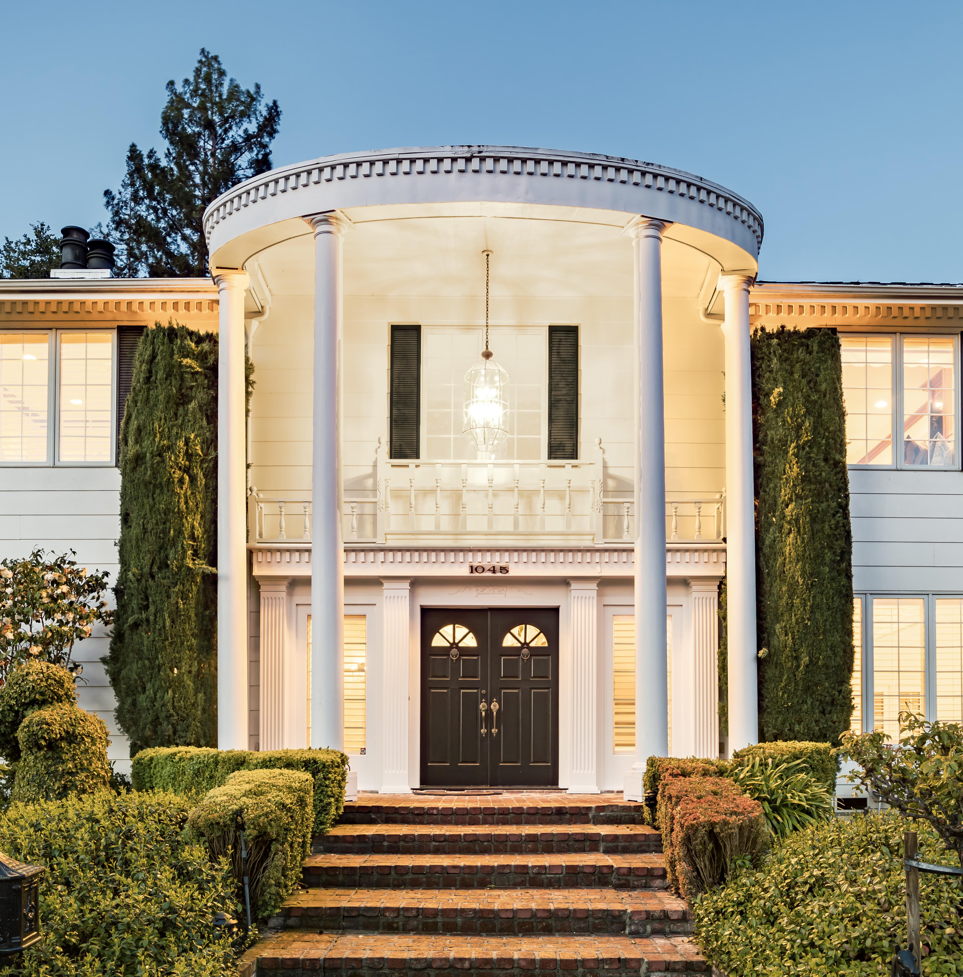
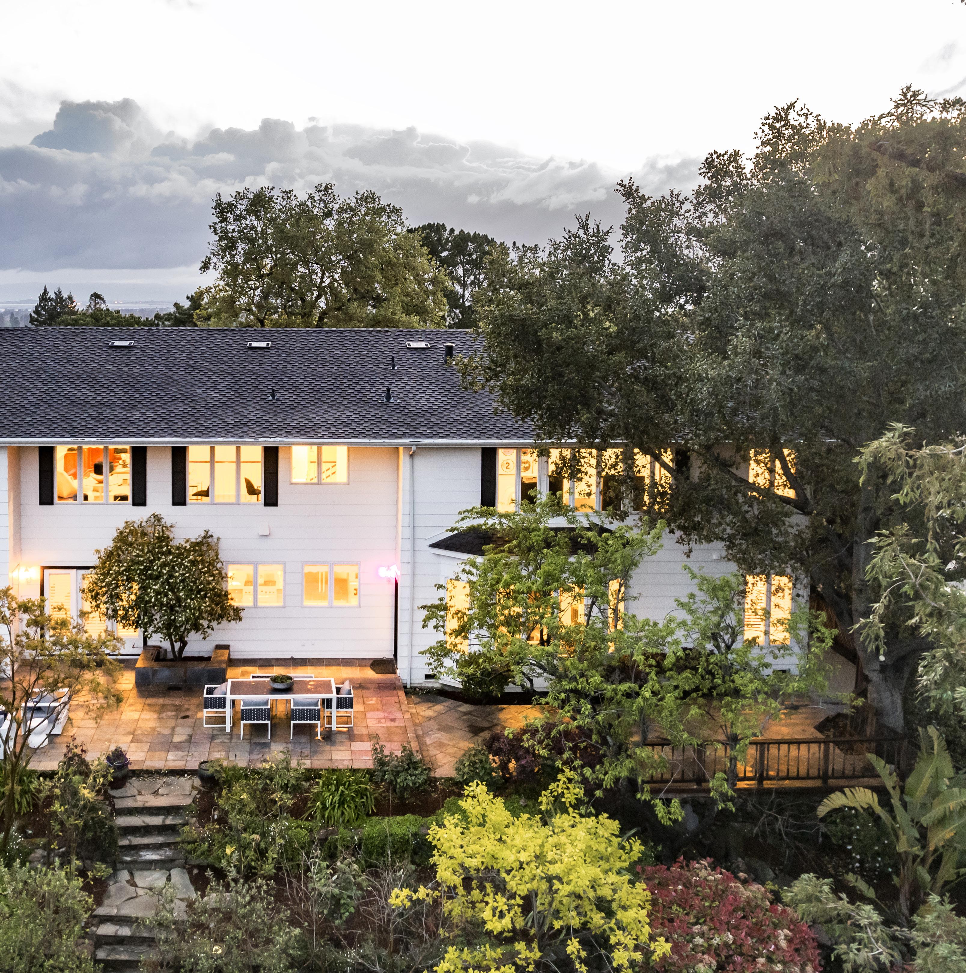
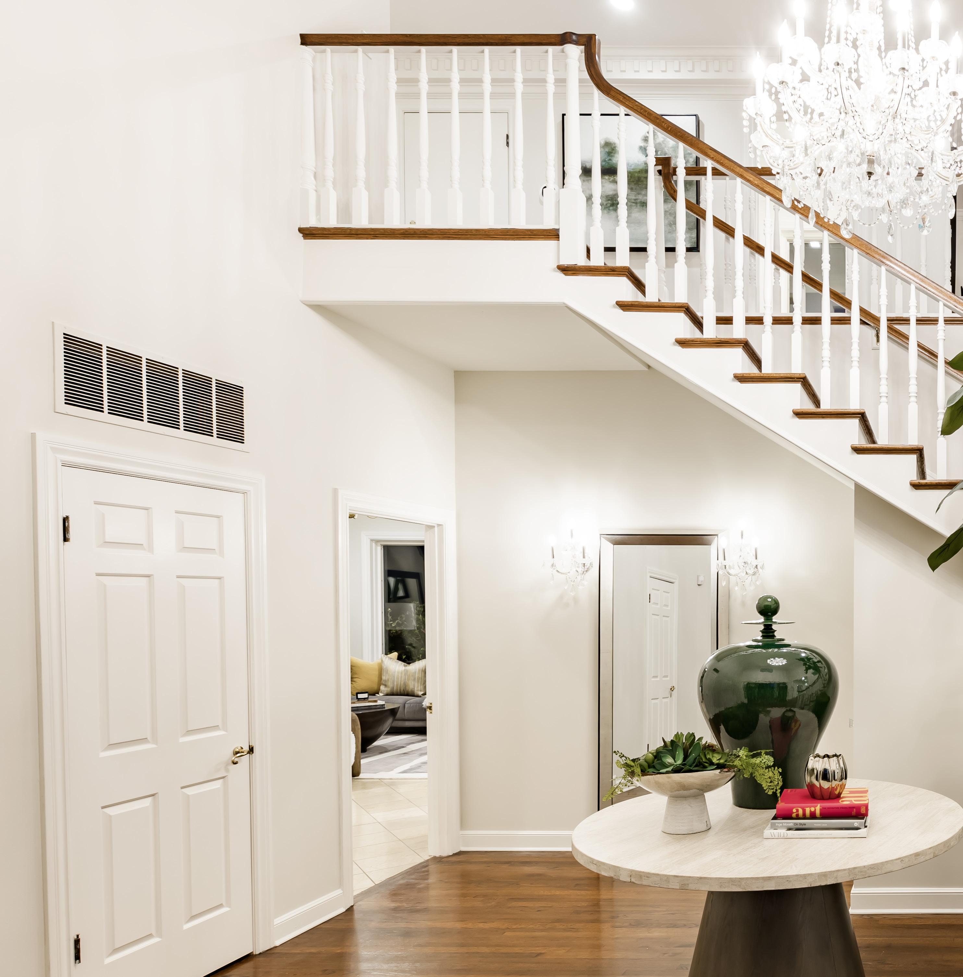


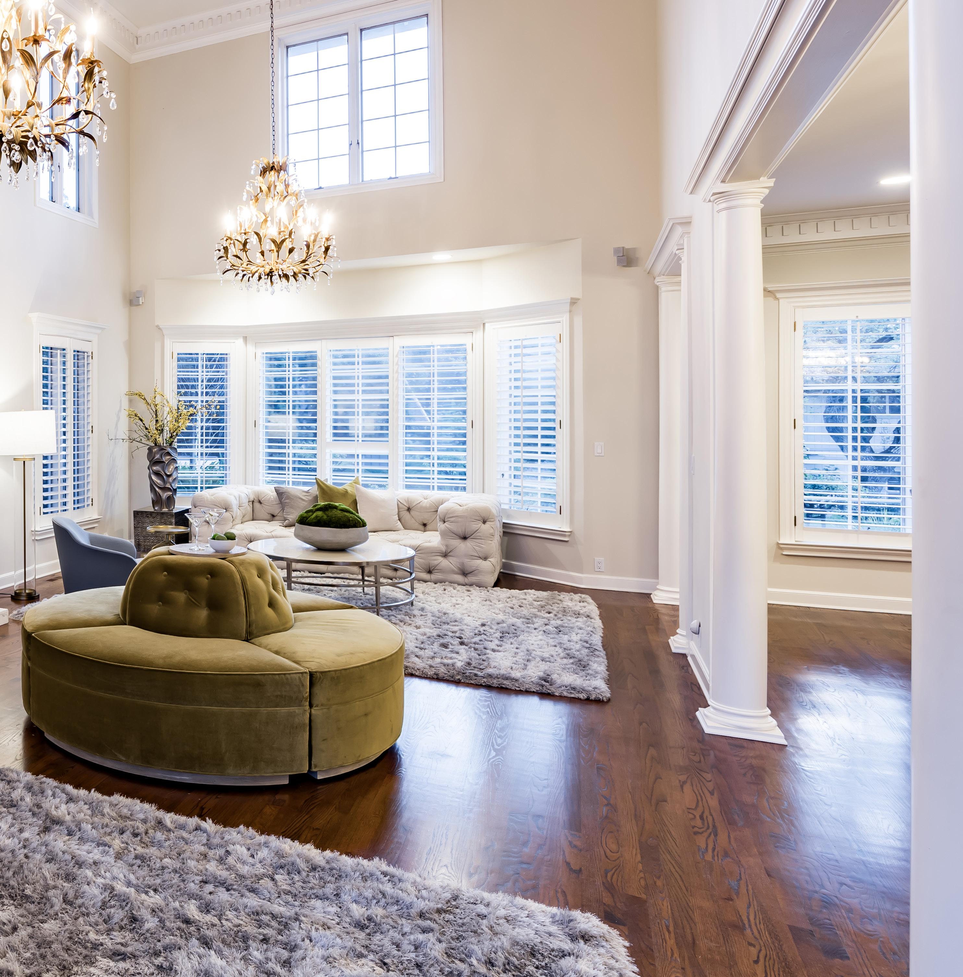
Grand living room with two chandeliers, centerpiece fireplace, and glass doors opening to the rear grounds
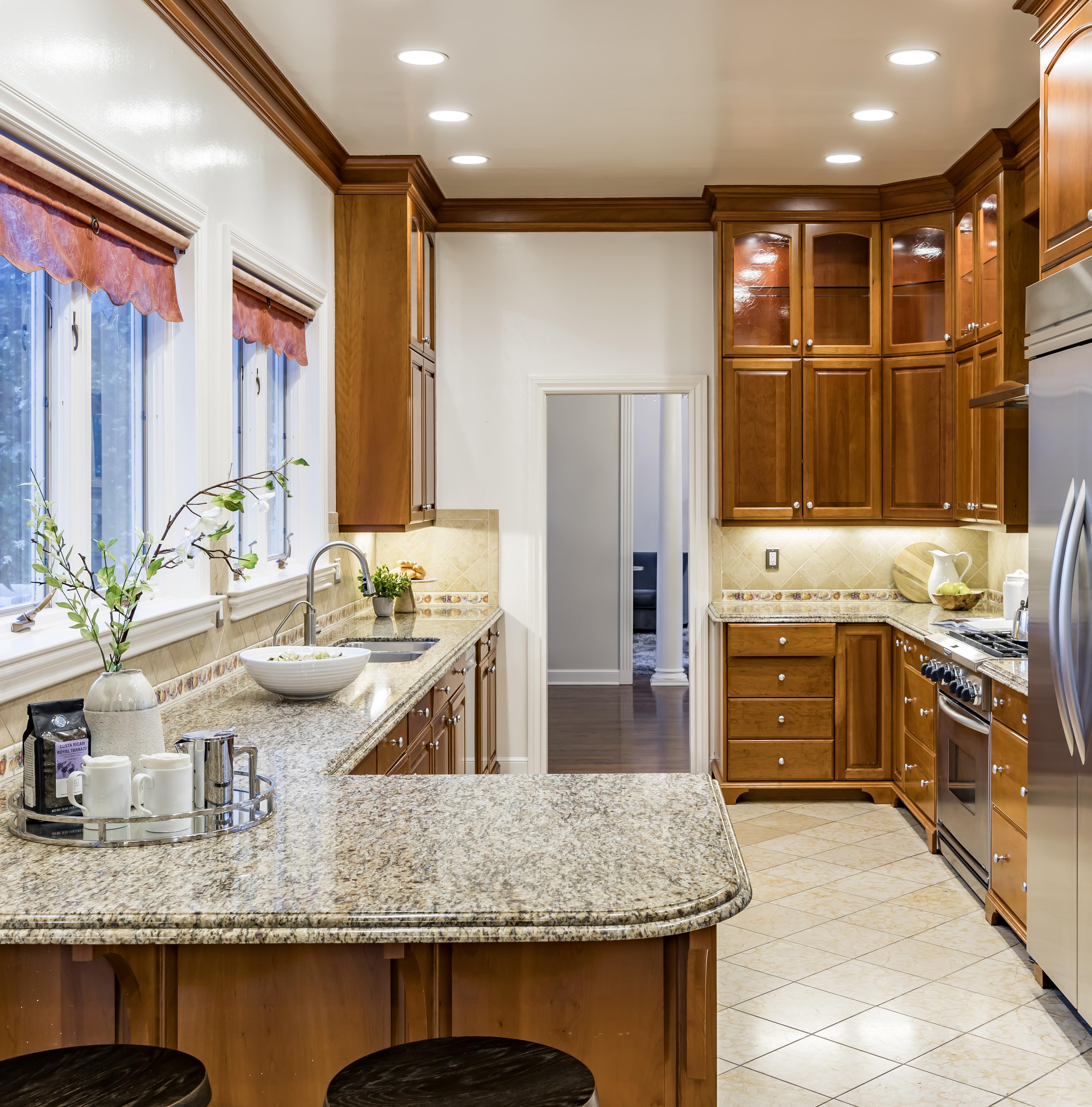
Chef’s kitchen features granite countertops, dual-basin sink, Bosch dishwasher, and KitchenAid refrigerator, ovens, and 6-burner range

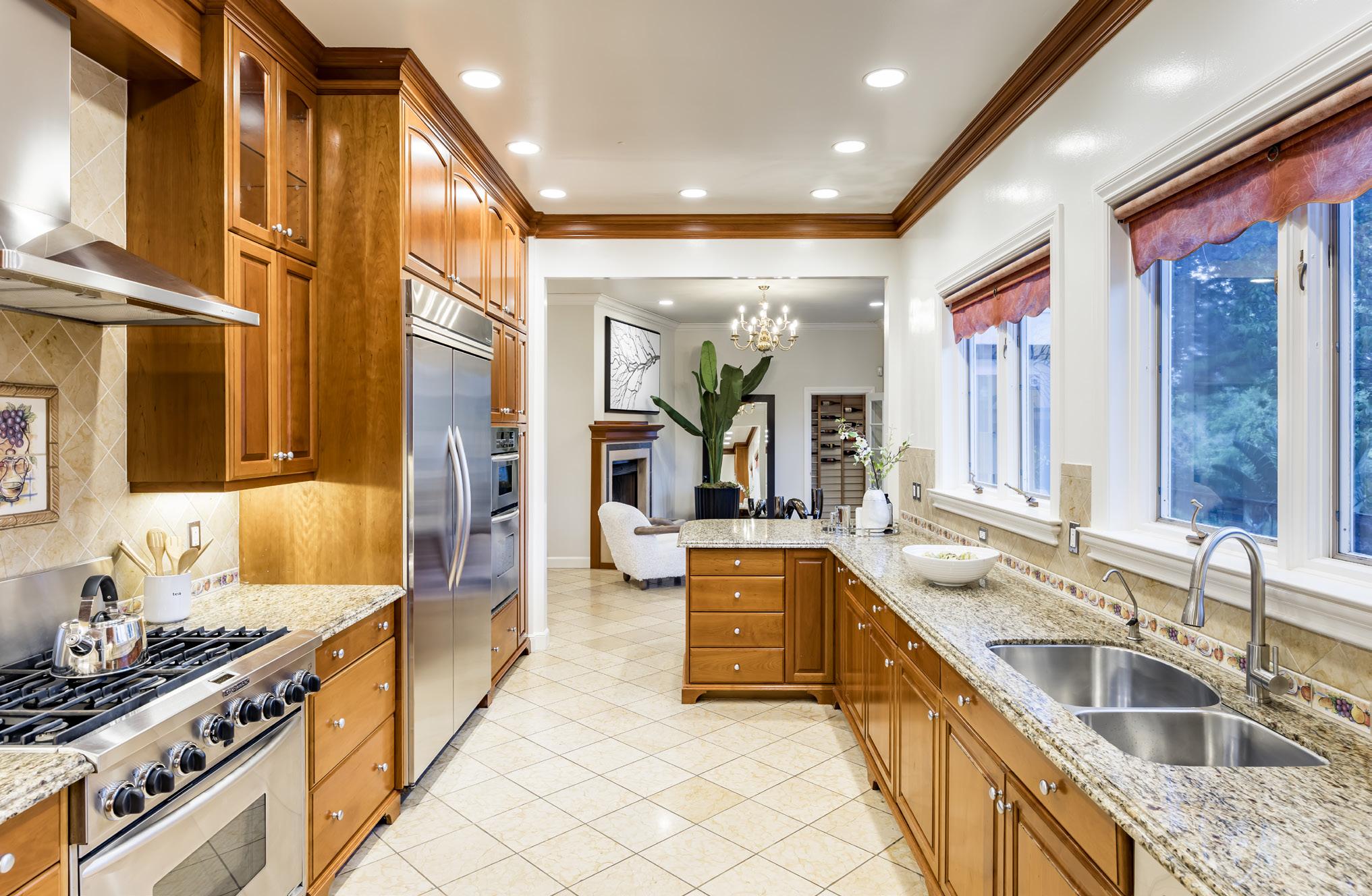
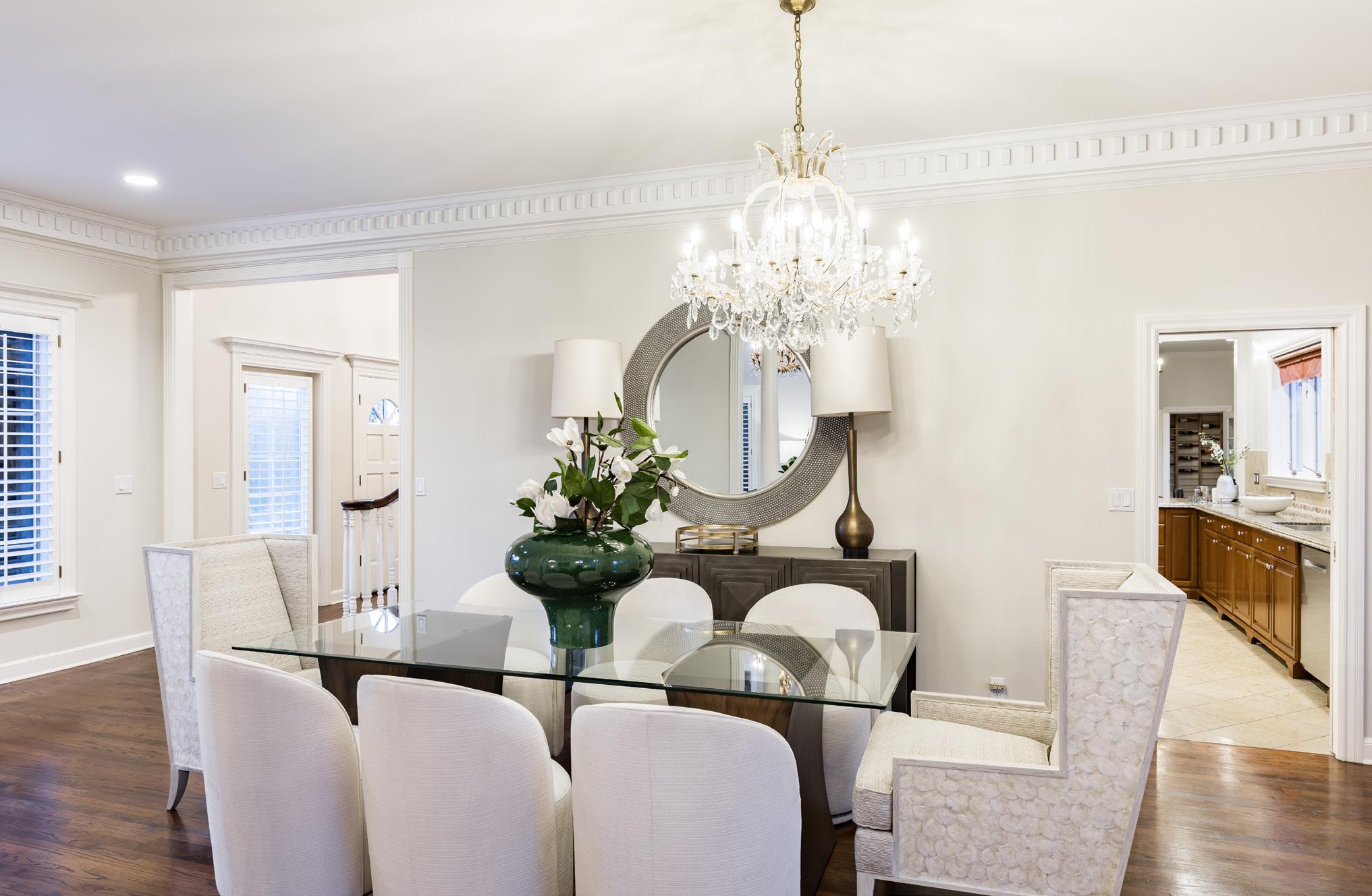
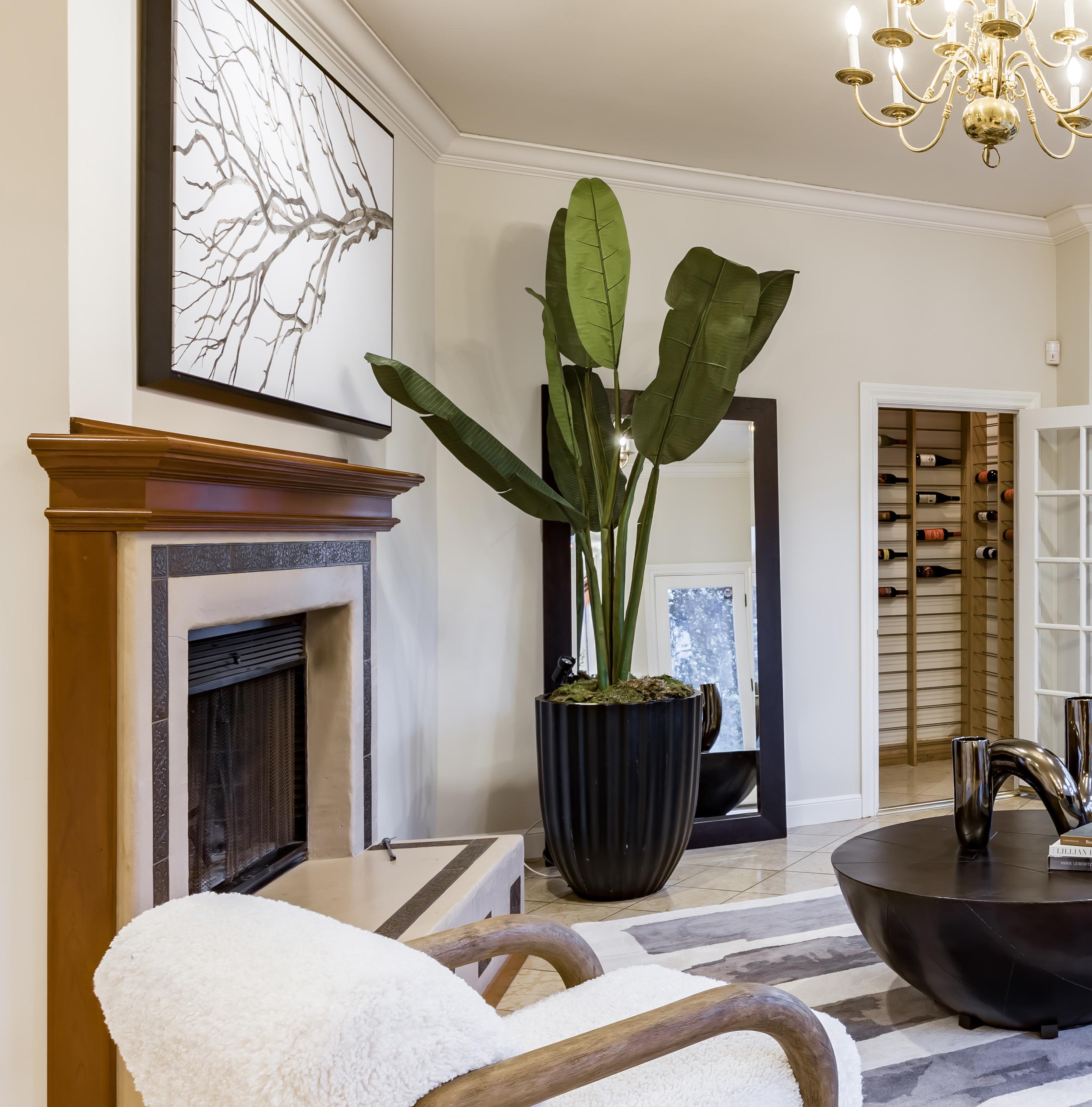

Family room with fireplace and outdoor access; temperature-controlled wine room located off of family room
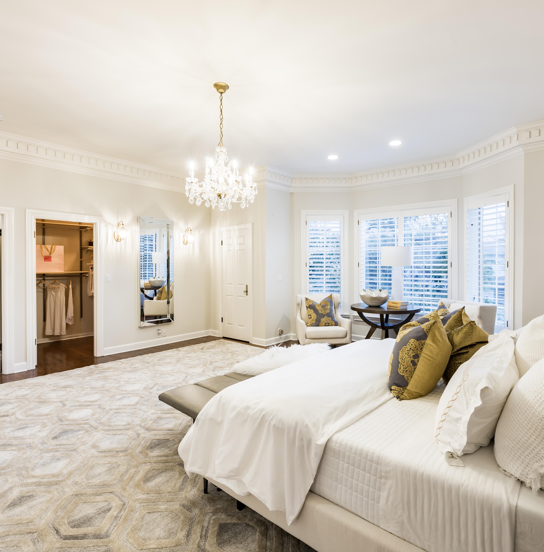

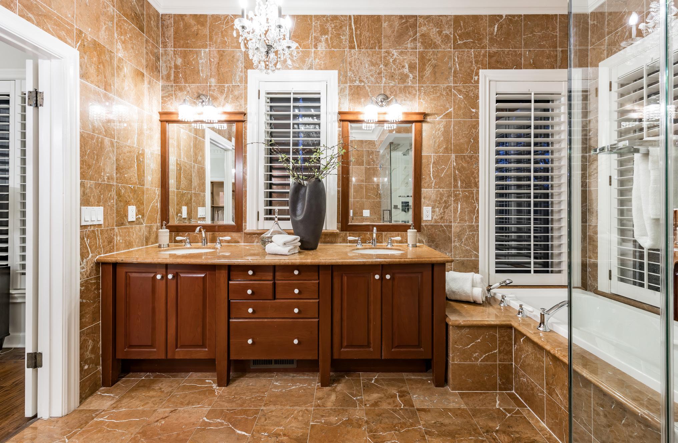
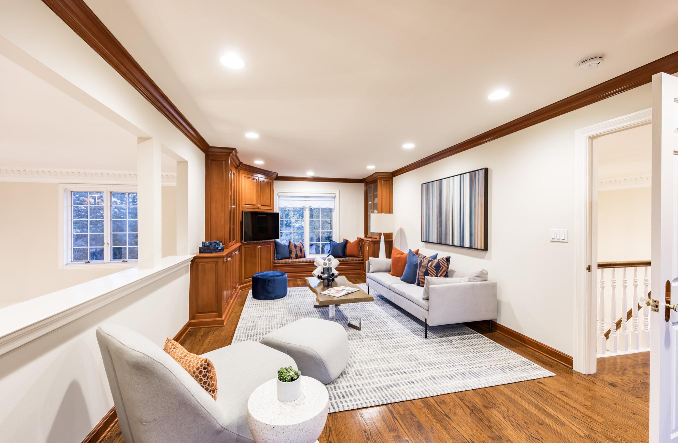
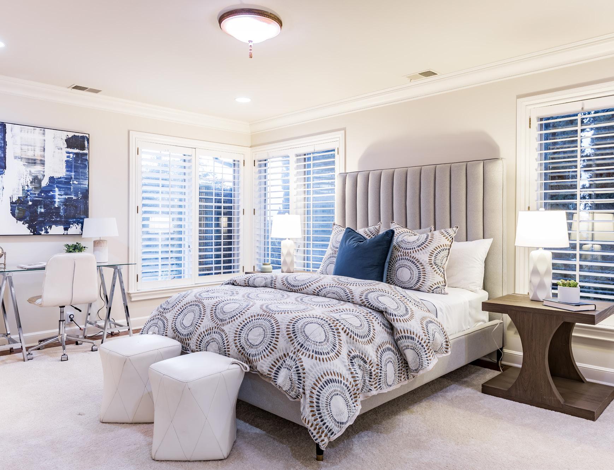
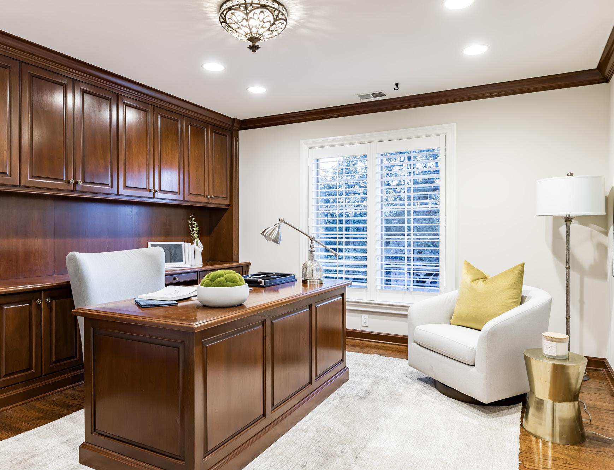
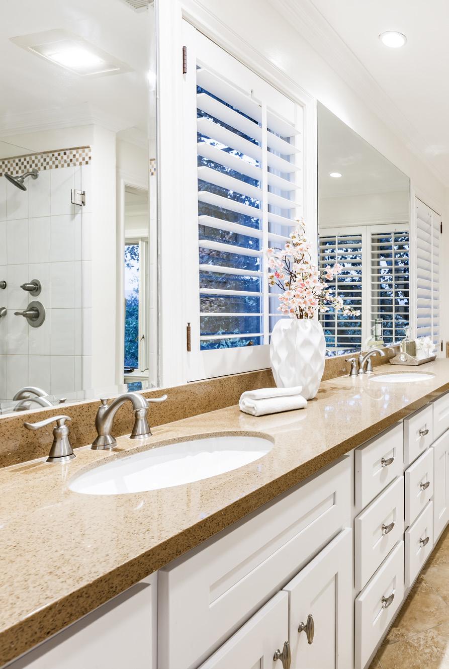
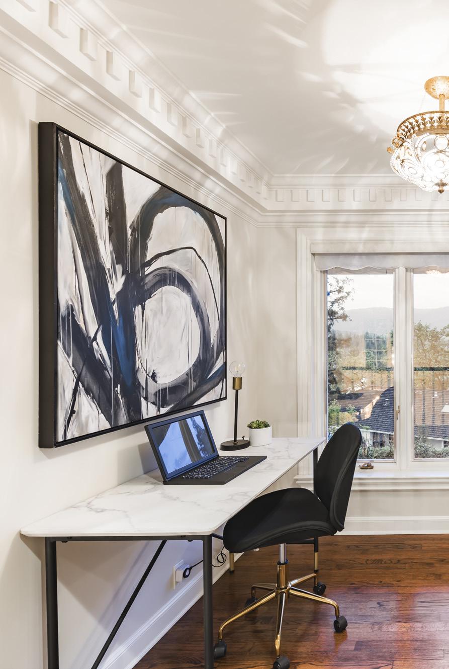

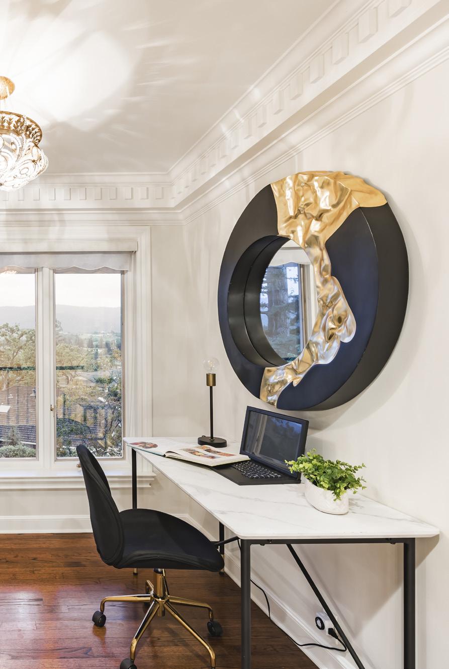
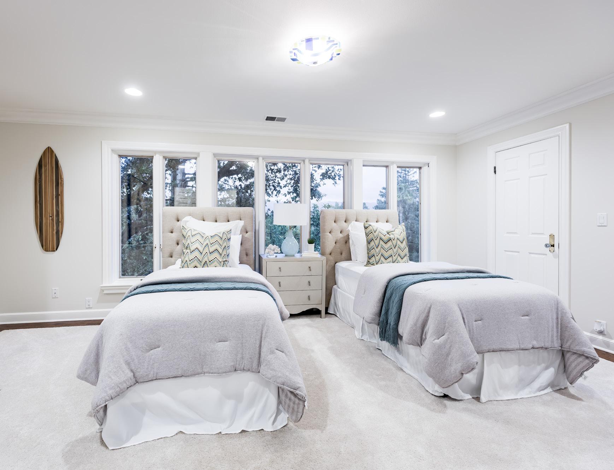
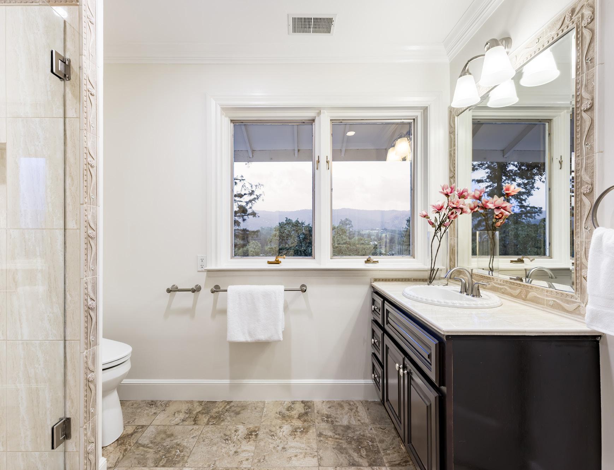


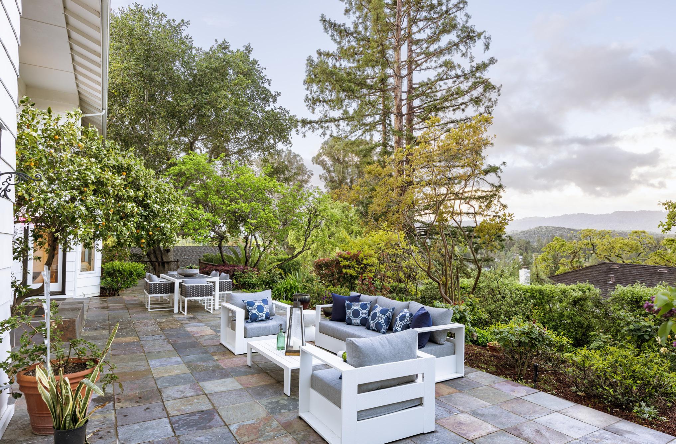
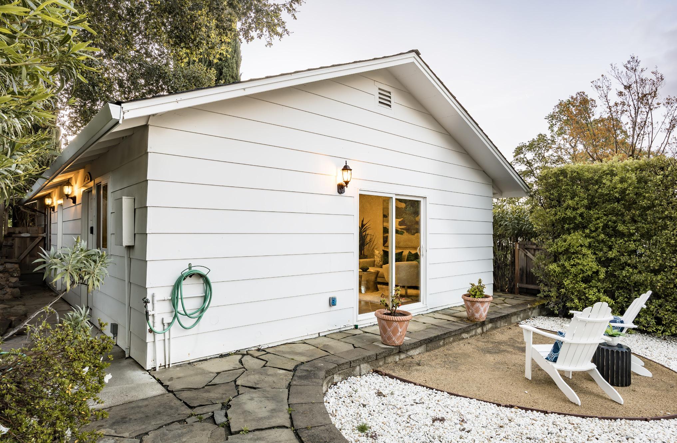
Detached guest home with bedroom and bathroom


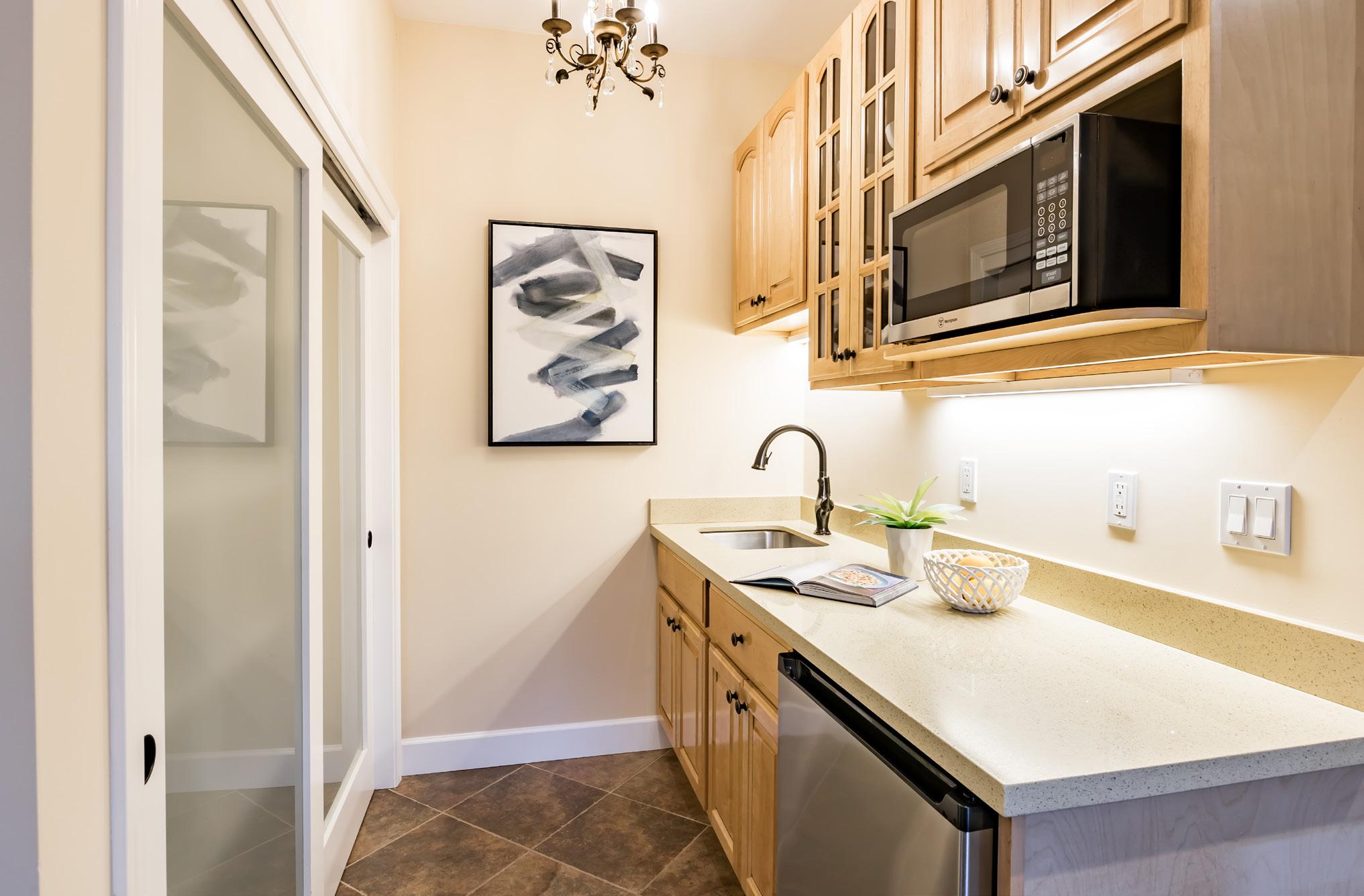
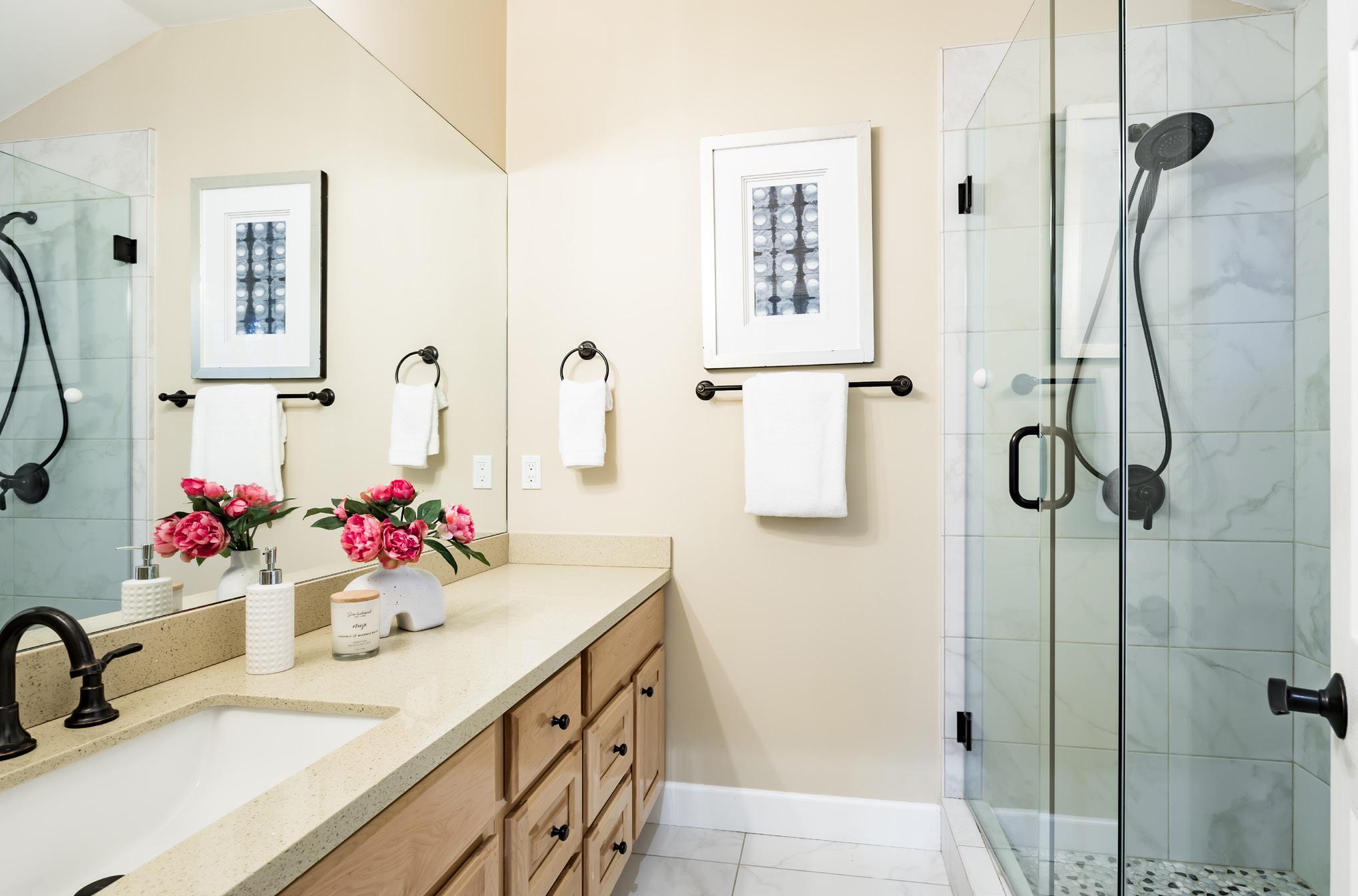
• Stunning Sharon Heights home set on a lot of 15,366 square feet (per county)
• 4-bedroom, 3.5-bathroom main home of 4,010 square feet (per county); 1-bedroom, 1-bathroom guest home of 419 square feet (per county)
• Striking Colonial-style architecture creates unmatched curb appeal; brick steps lead to front porch adorned with chandelier
• Front door opens to grand foyer and staircase; soaring ceilings and tremendous natural light craft a bright, airy ambiance throughout
• Luxuriously appointed, stately interiors with hardwood floors, crown molding with dentil detail, marble finishes, column-framed room entrances, and glittering chandeliers throughout
• Lavish, retreat-like primary suite on the main level with large walk-in closet, fireplace, and marble bathroom with dual vanities, soaking tub, bidet, and shower with multiple showerheads
• Two bedrooms upstairs with shared access to bathroom featuring dual vanities, jetted tub, and shower
• Additional upstairs bedroom served by bathroom with shower
• Peaceful, multi-level grounds begin with expansive brick patio; colorful plantings, a fruit tree, and a trickling waterfall complement the space
LIVING SPACES
• Grand living room with two chandeliers, centerpiece fireplace, and glass doors opening to the rear grounds
• Formal dining room with crystal chandelier and glass door opening to back patio
• Chef’s kitchen features granite countertops, dualbasin sink, Bosch dishwasher, and KitchenAid refrigerator, ovens, and 6-burner range
• Family room with fireplace and outdoor access; temperature-controlled wine room located off of family room
• Upstairs library with built-in shelving; expansive space may also be used as a lounge or second family room
• Additional features: detached guest home with bedroom and bathroom; 2-car garage with laundry; main-level powder room; Ecobee thermostat; automatic toilets throughout
• Outstanding Sharon Heights location; ~5 minutedrive to Sharon Heights Golf & Country Club, Sharon Park, and Sharon Heights Shopping Center; short drive to downtown Menlo Park; convenient to Sand Hill Road and Interstate 280
• Top-ranked public schools including Las Lomitas Elementary and La Entrada Middle; acclaimed private schools Sacred Heart and Menlo School within ~10-minute drive (buyer to verify eligibility)
Directly north of Stanford and Palo Alto lies Menlo Park, a quiet city known for its tree-canopied streets, sprawling parks, and friendly residents. Menlo Park is the US financial center for venture capital, with some of the world’s most powerful and active venture capitalists established throughout the area. Sand Hill Road, a nationally known Menlo Park thoroughfare, is renowned for its concentration of such companies. These firms’ investments have spawned some of the world’s most recognizable brands.
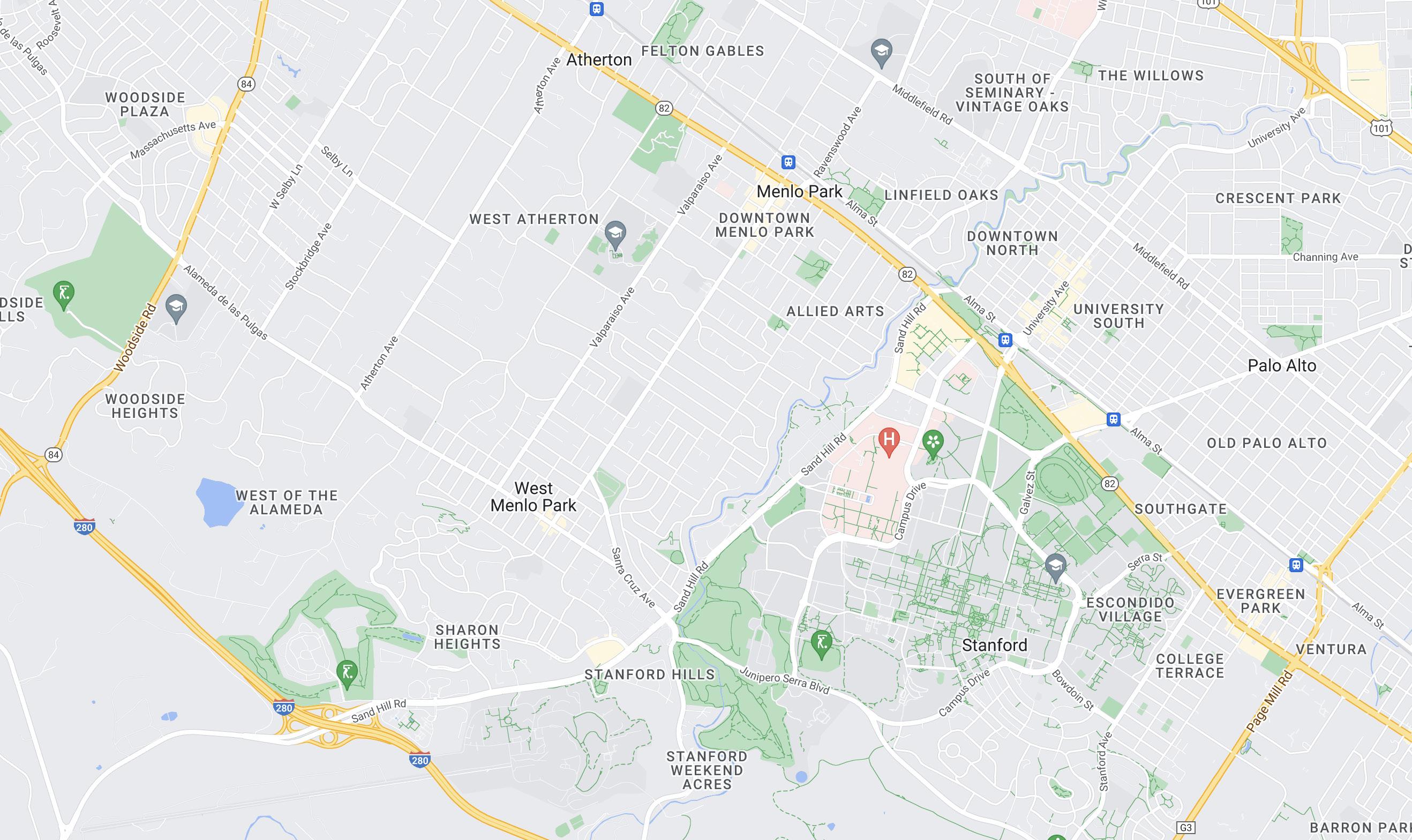
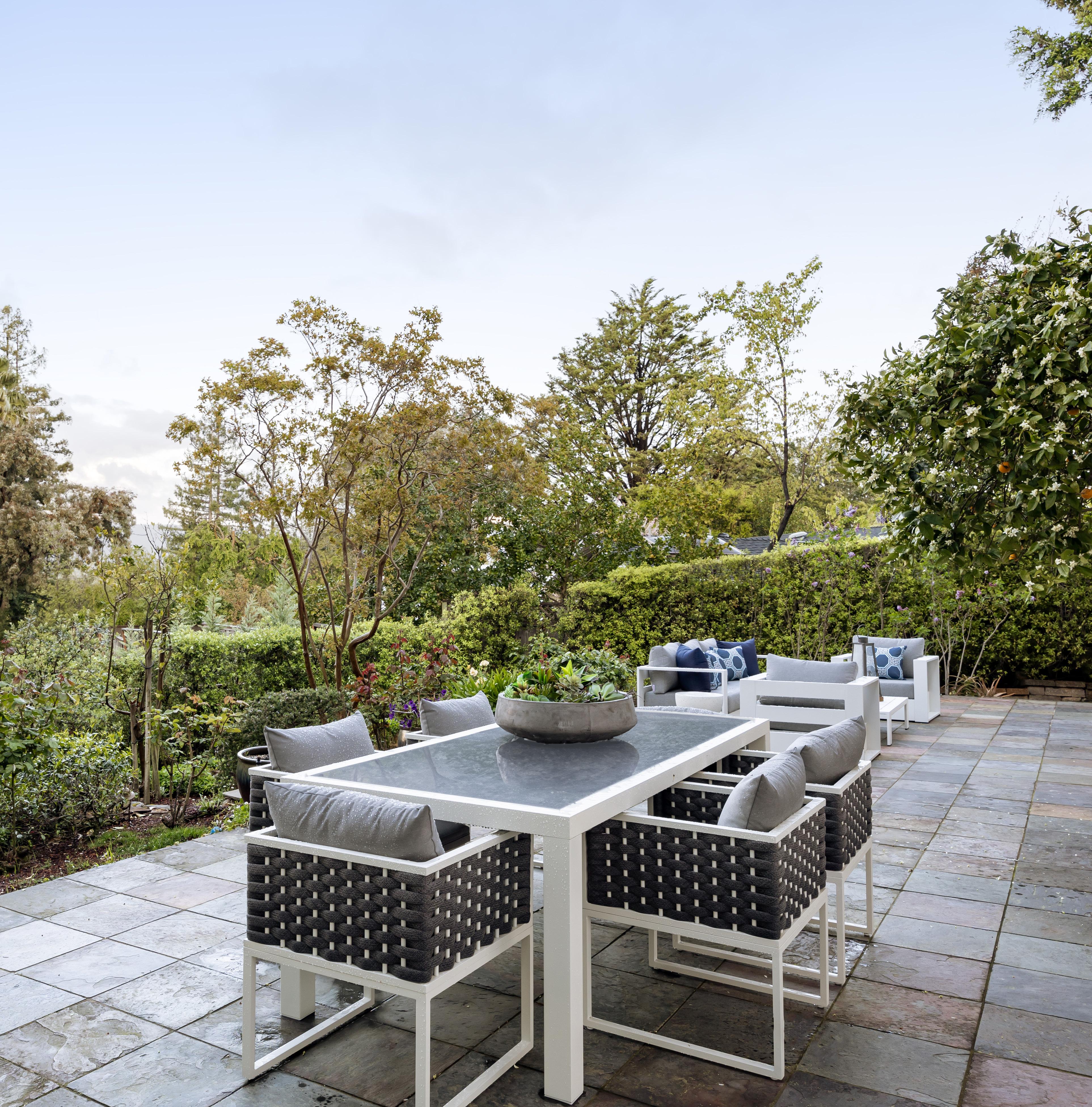
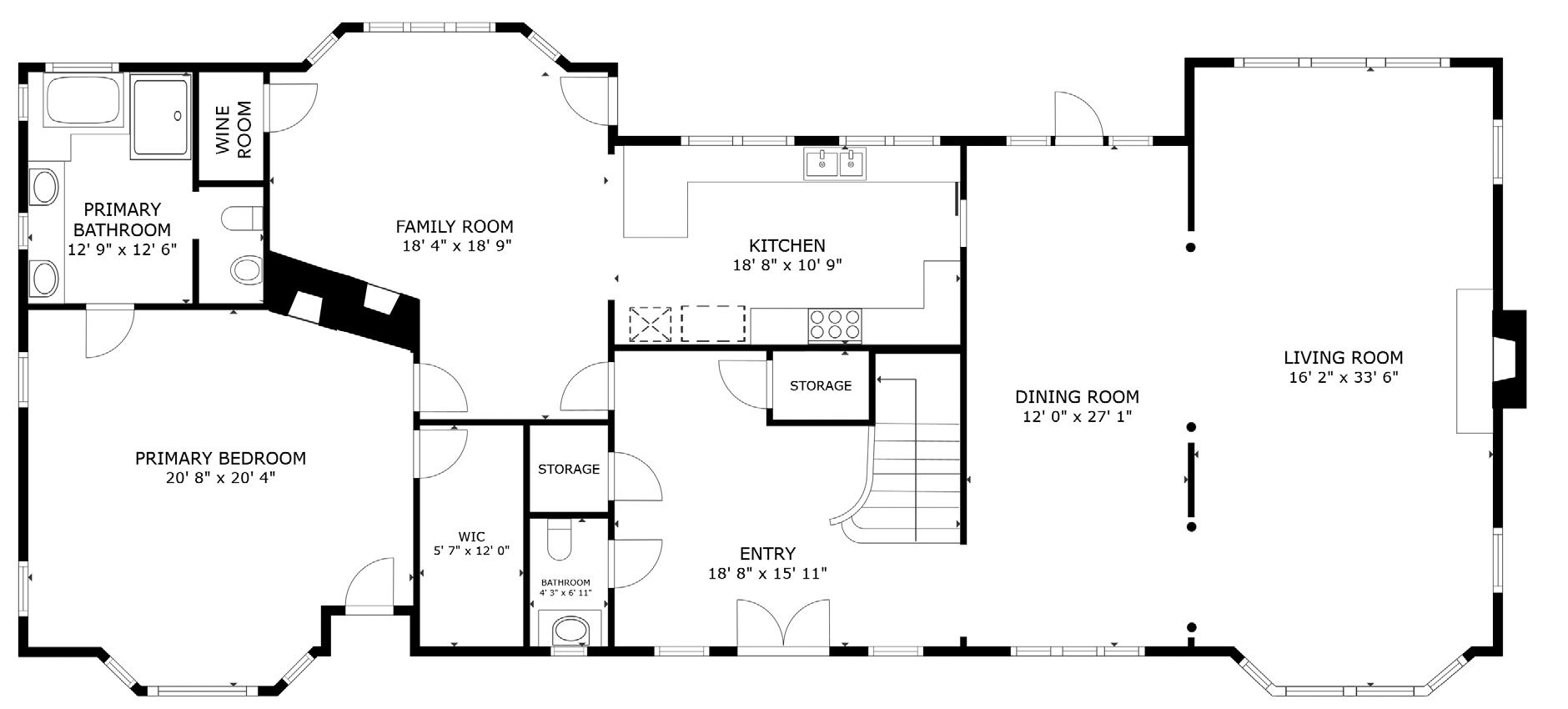
MAIN LEVEL
UPPER LEVEL
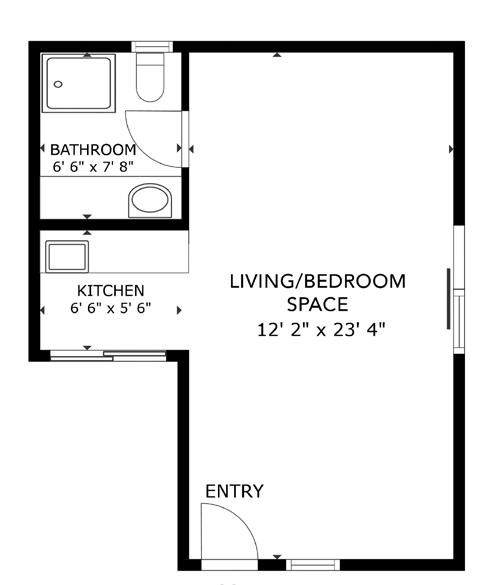
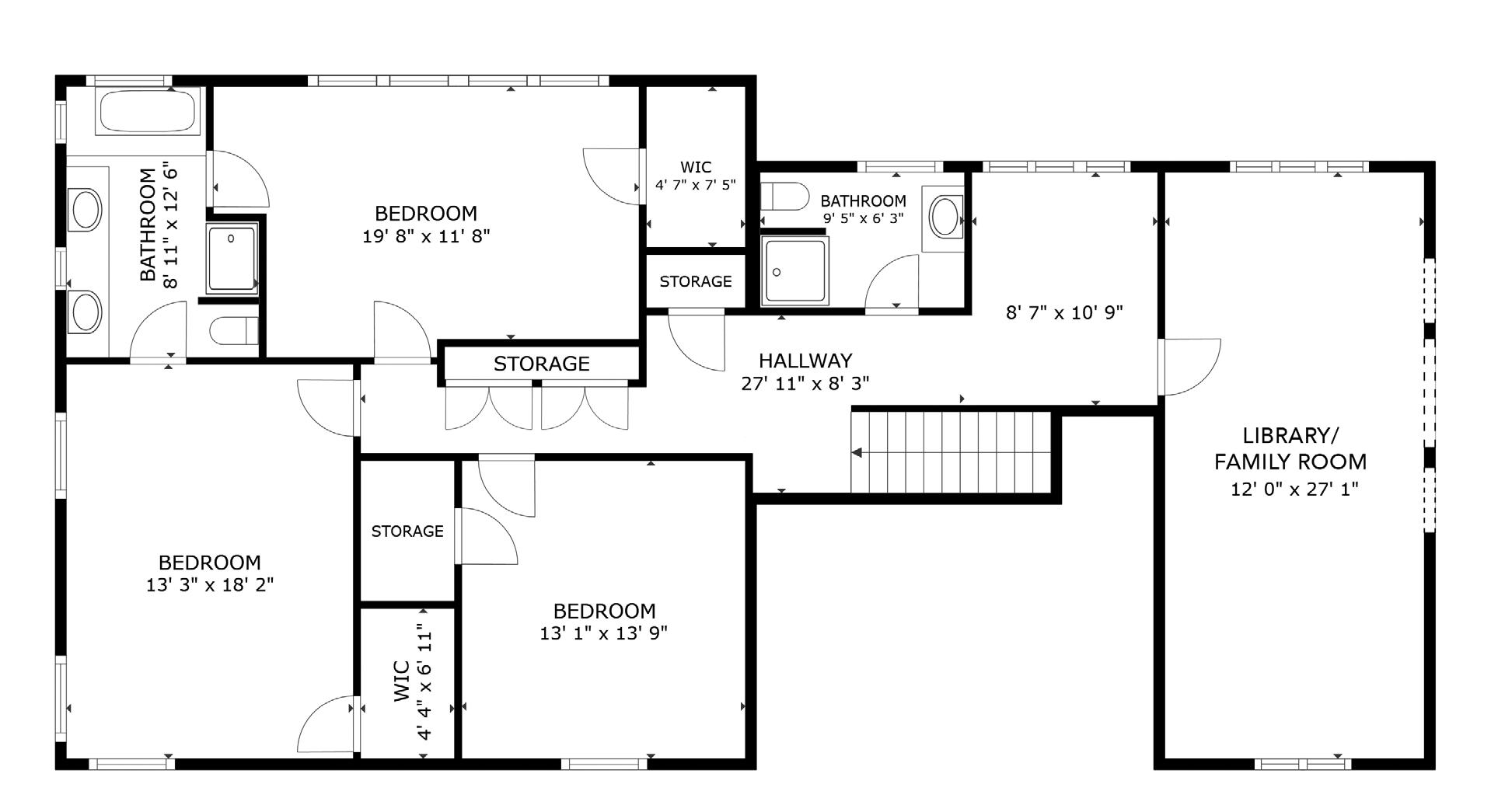
SIZES AND DIMENSIONS ARE APPROXIMATE, ACTUAL MAY VARY


