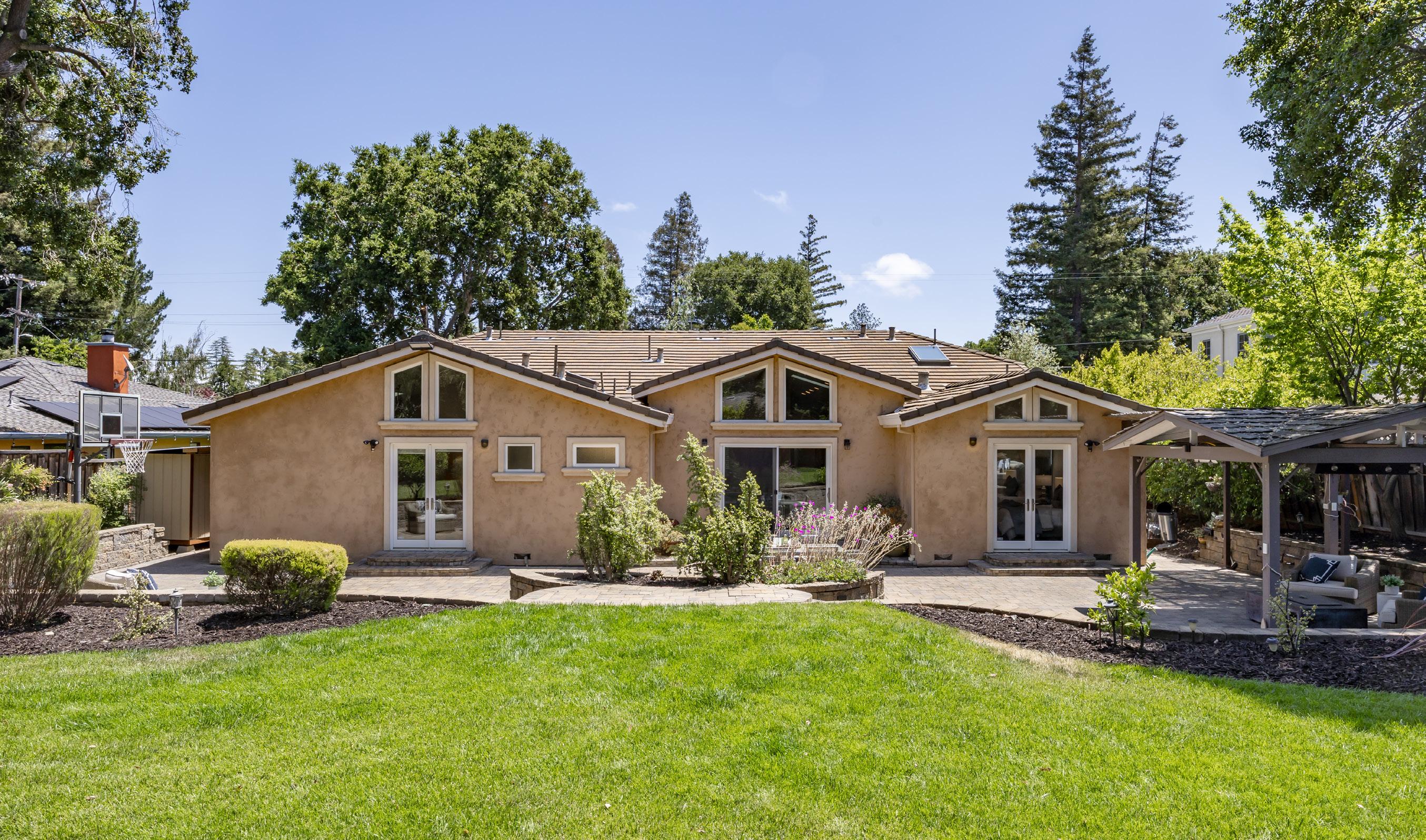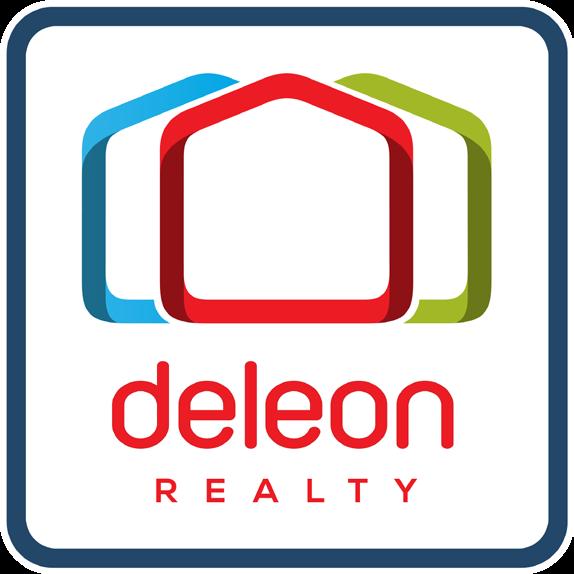
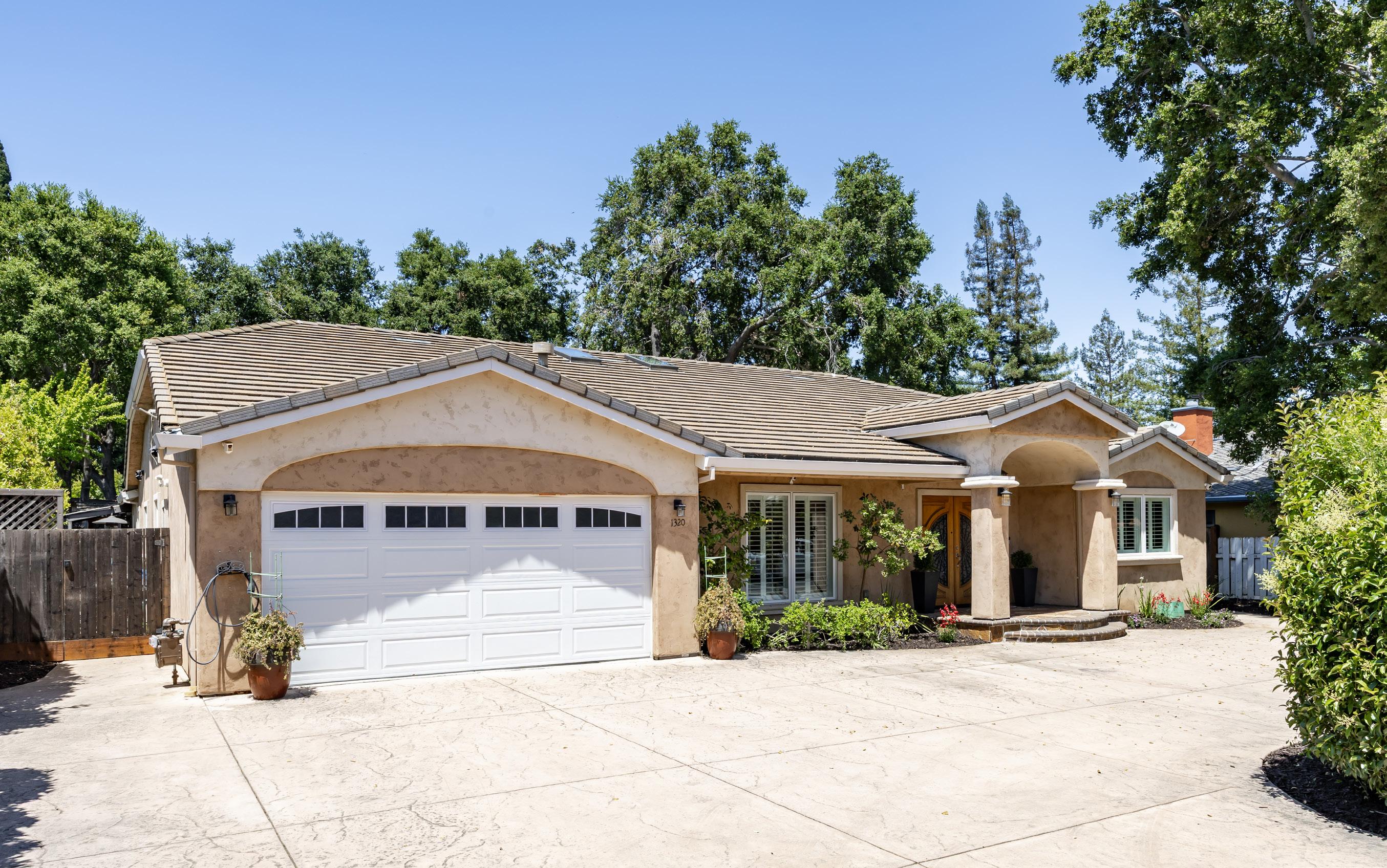
1320 OAKHURST AVENUE
LOS ALTOS

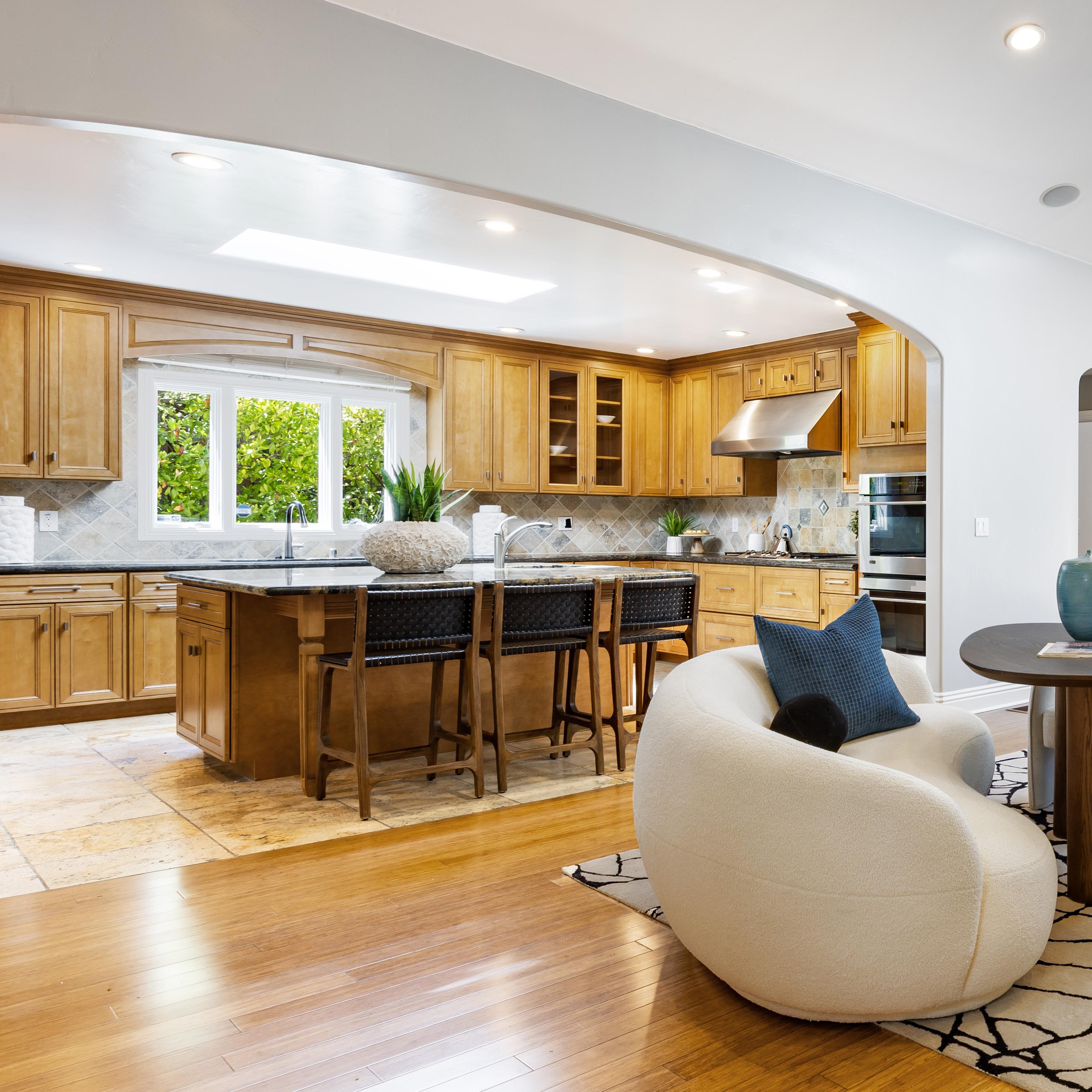
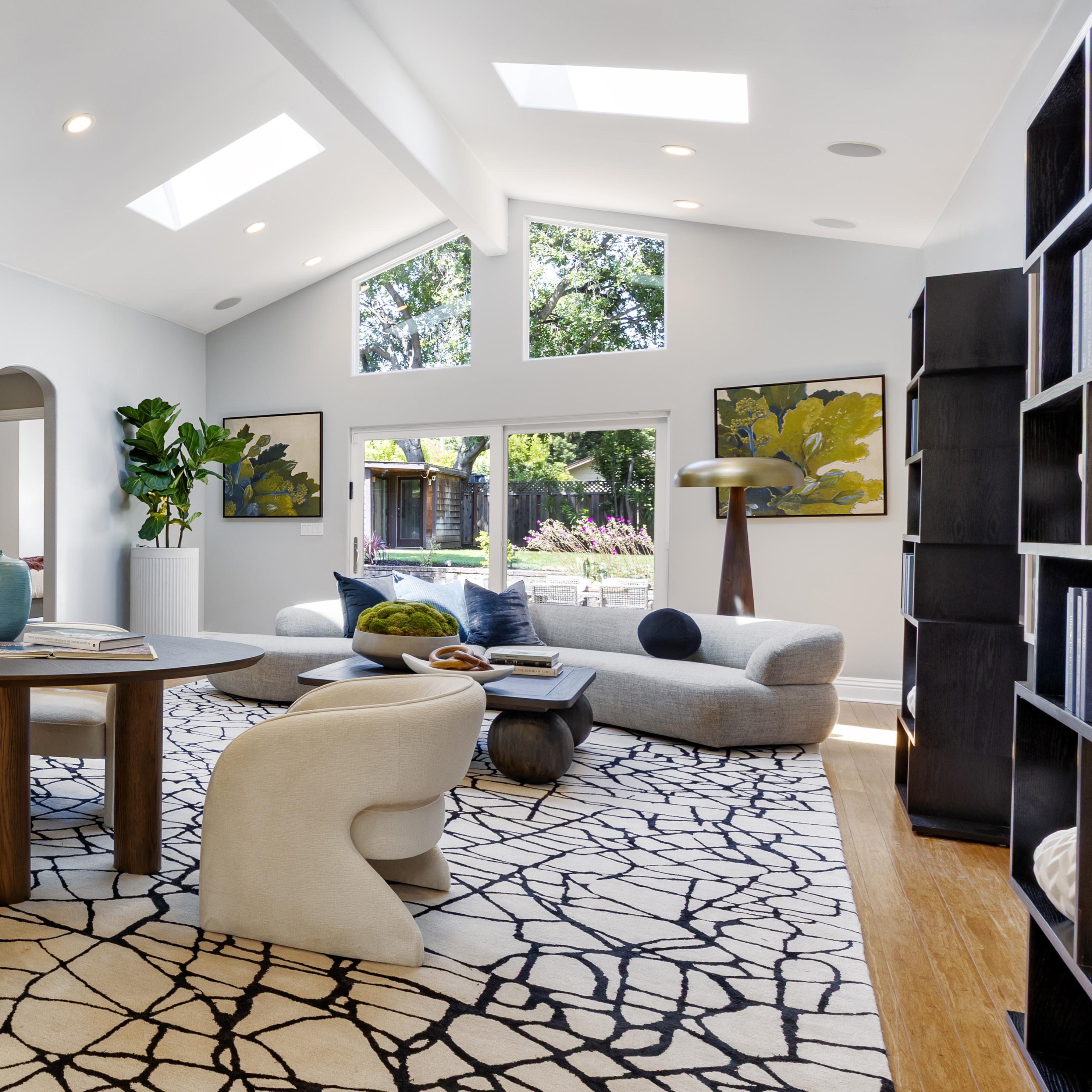
5 Bedrooms, 3.5 Bathrooms
3,414 Sq. Ft. Home, 13,932 Sq. Ft. Lot






5 Bedrooms, 3.5 Bathrooms
3,414 Sq. Ft. Home, 13,932 Sq. Ft. Lot
Nestled on nearly a third of an acre, this expansive single-level home blends timeless elegance with everyday comfort in a soughtafter Los Altos neighborhood. Light-filled interiors showcase rich hardwood floors, intricate millwork, and designer lighting, while an intuitive layout offers generous space for entertaining and daily living. Soaring ceilings crown the family room, which flows into an impressive chef’s kitchen with top-tier appliances and abundant prep space. Formal living and dining rooms provide refined gathering areas, and five well-appointed bedrooms include a luxurious primary suite with direct access to the outdoors. The park-like backyard offers a peaceful retreat with a lush lawn, ample patio space, and a detached studio perfect for an office or gym. Enjoy a prime location within walking distance of scenic parks and the Rancho Shopping Center, just minutes from downtown Los Altos, the Los Altos Golf & Country Club, and Highway 85, and with top-ranked schools all located within approximately a mile.


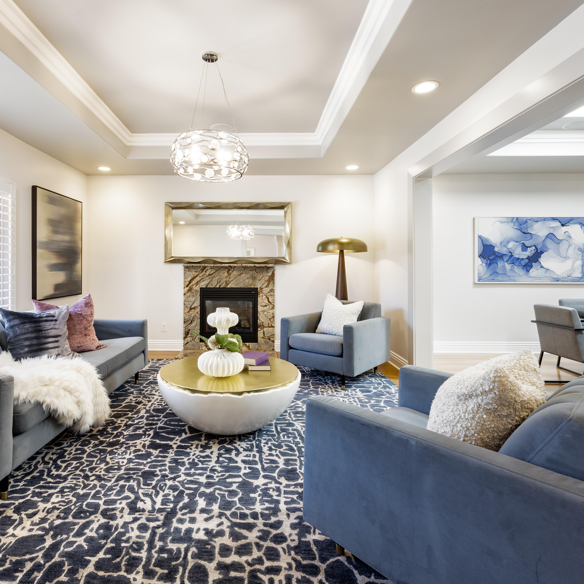
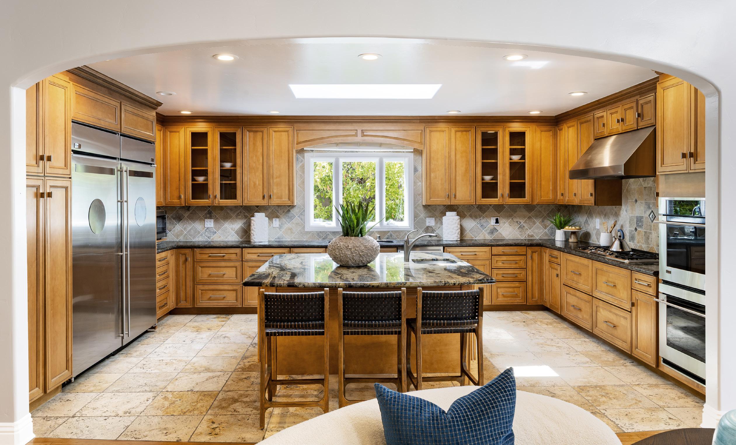
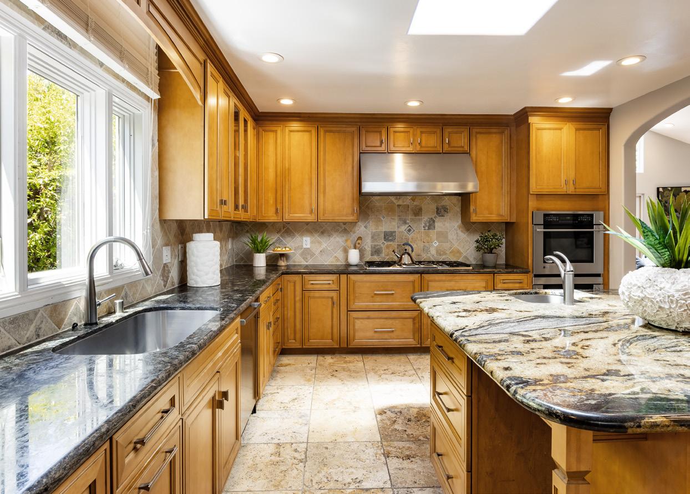
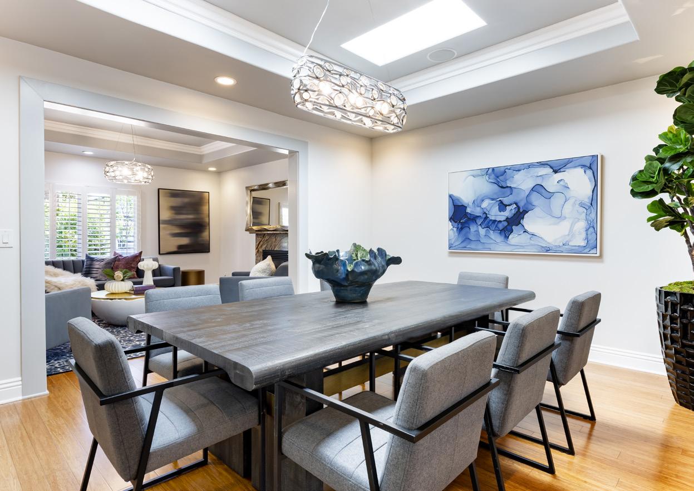
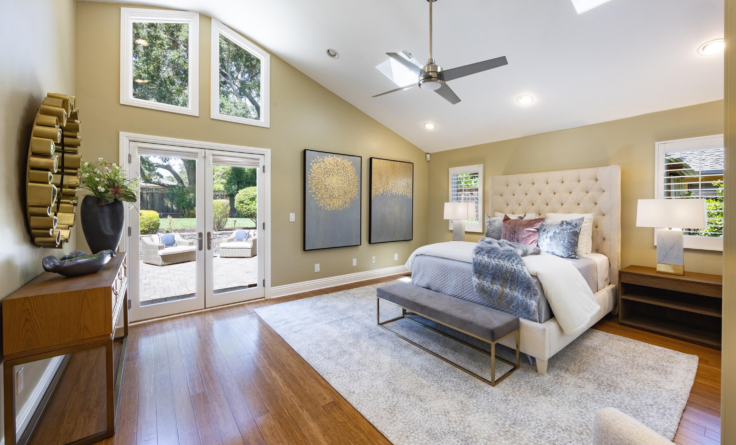

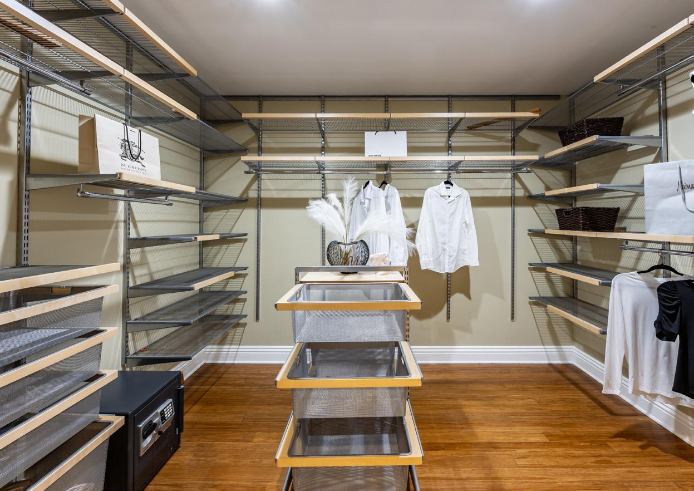
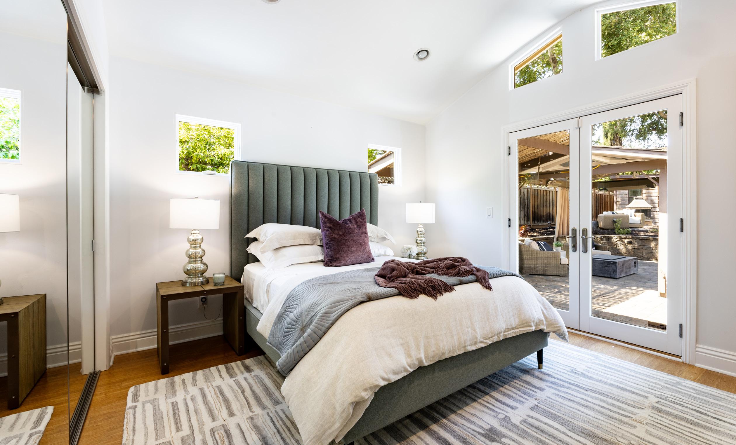
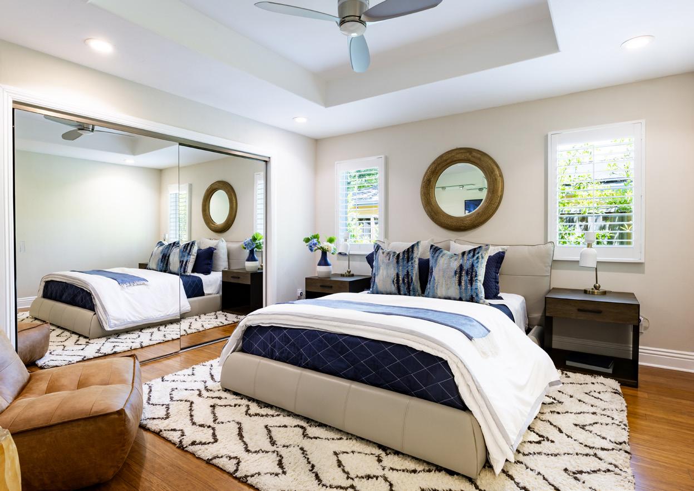
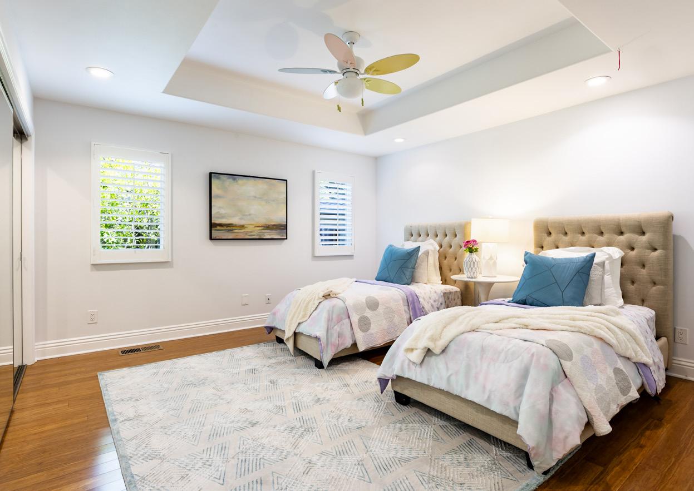
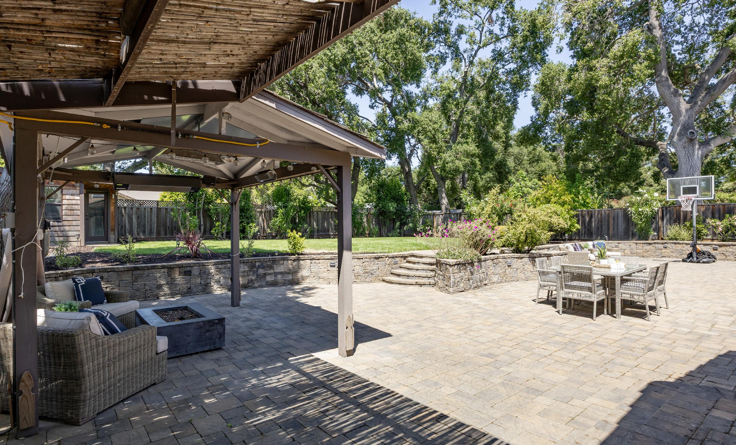

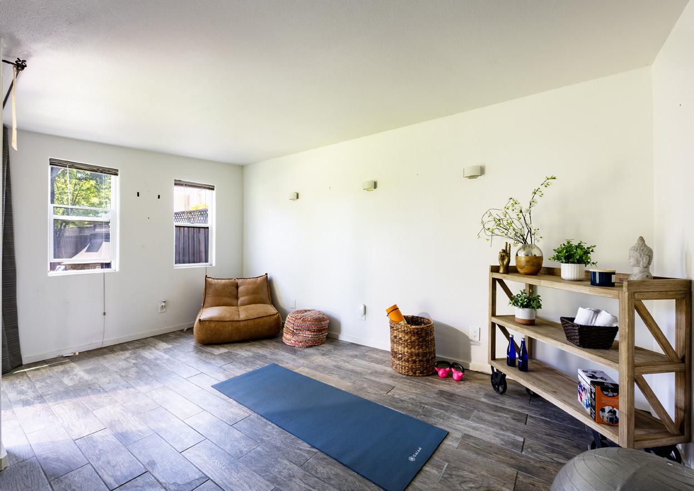
1. Oak Avenue Elementary School
2. Blach Intermediate School
3. Mountain View High School
4. Rancho Shopping Center
5. Heritage Oaks Park
8. Highway 85
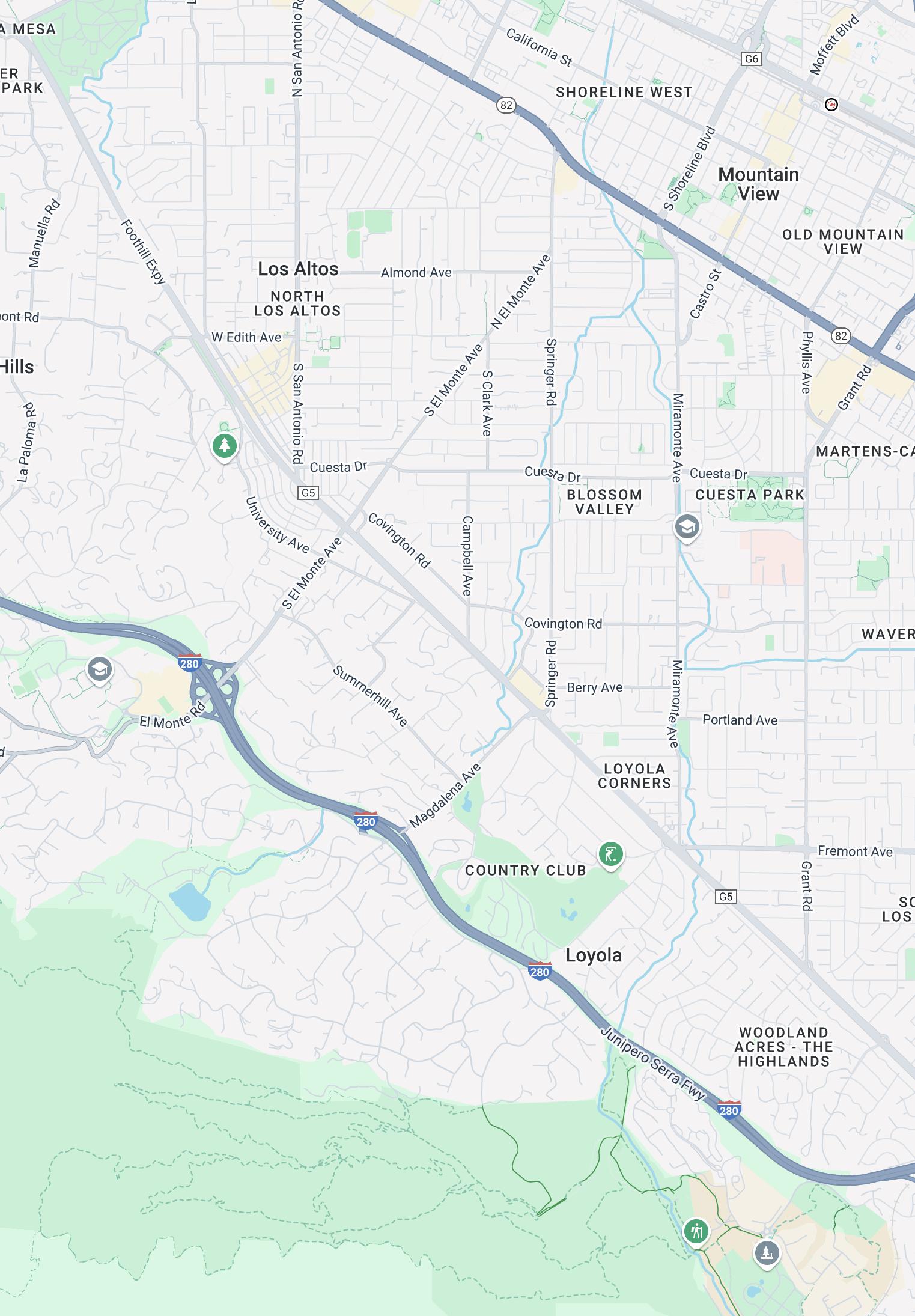

• 5-bedroom, 3.5-bathroom home of 3,414 square feet (per county) set on a lot of 13,932 square feet (per county) on a tree-lined street in the South of El Monte neighborhood
• The front porch opens to a single-level floorplan with elegant interiors featuring hardwood floors, millwork, and great natural light
• A fireplace centers the living room, which opens to the expansive dining room with two skylights
• At the heart of the home, the great room begins with the granite-appointed kitchen featuring an island with seating space and a prep sink, and top-tier appliances from Bosch, Thermador, and Monogram
• A casual dining area leads to the family room, which is set beneath a soaring, beamed ceiling and features a sliding glass door opening to the backyard
• The deluxe primary suite offers two closets, including a deep walk-in, as well as outdoor access, dual vanities and a makeup area, and an oversized shower
• Four additional bedrooms complete the accommodations, including one with backyard access, and two that share a Jack-and-Jill bathroom
• The large, park-like backyard provides great space for outdoor enjoyment with a sprawling paver patio, lush lawn, shade trees, and a detached studio perfect for use as an office or gym
• Additional features include a half-bathroom, a mudroom with laundry, air conditioning, and an attached 2-car garage
• This outstanding location is within walking distance of multiple parks and the Rancho Shopping Center, and a short drive from downtown Los Altos and the esteemed Los Altos Golf & Country Club
• Easy access to Highway 85 for Bay Area commuting
• Top-ranked schools Oak Avenue Elementary, Blach Intermediate, and Mountain View High are all located within approximately a mile or less of the home (buyer to verify eligibility)
For video tour, more photos & information, please visit:

