

455 GRANT AVENUE #14



3 Bedrooms, 2 Bathrooms 1,362 Sq. Ft. Home



455 GRANT AVENUE #14



3 Bedrooms, 2 Bathrooms 1,362 Sq. Ft. Home
Just moments from the vibrant energy of California Avenue, this top-floor corner unit seamlessly blends style, comfort, and convenience within a sought-after complex designed by the renowned Joseph Eichler. Spanning over 1,300 square feet, the thoughtfully designed layout features a spacious living room, an updated kitchen with sleek stainless-steel appliances, and three generous bedrooms, including a serene primary suite. Step onto your private balcony to take in picturesque views of The Foothills. Additional highlights include radiant heated floors, in-unit laundry, underground parking, a storage unit, and access to a community pool and barbecue area. Enjoy effortless access to Palo Alto’s best, from top-rated restaurants and boutique shopping to Stanford University, scenic parks, downtown, and Caltrain. Plus, children may attend acclaimed schools such as Greene Middle and Palo Alto High (buyer to verify eligibility).
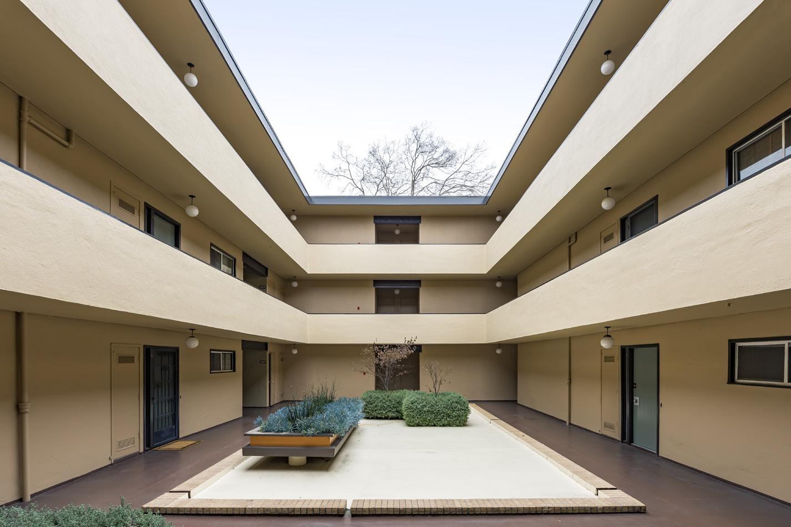

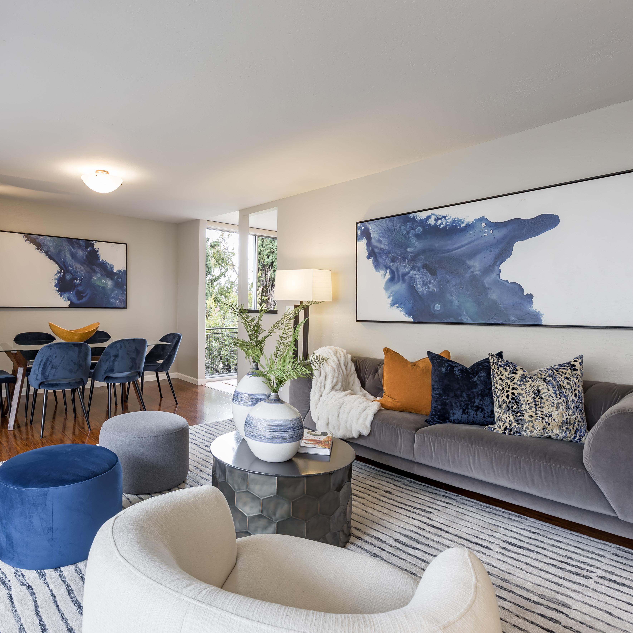
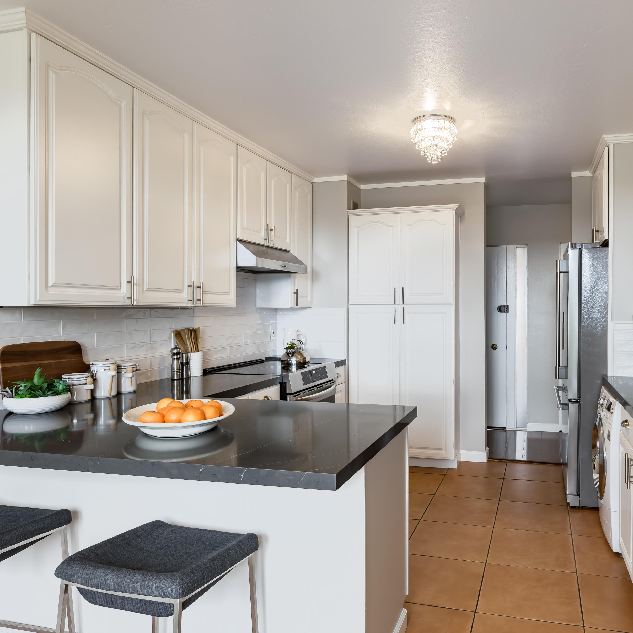


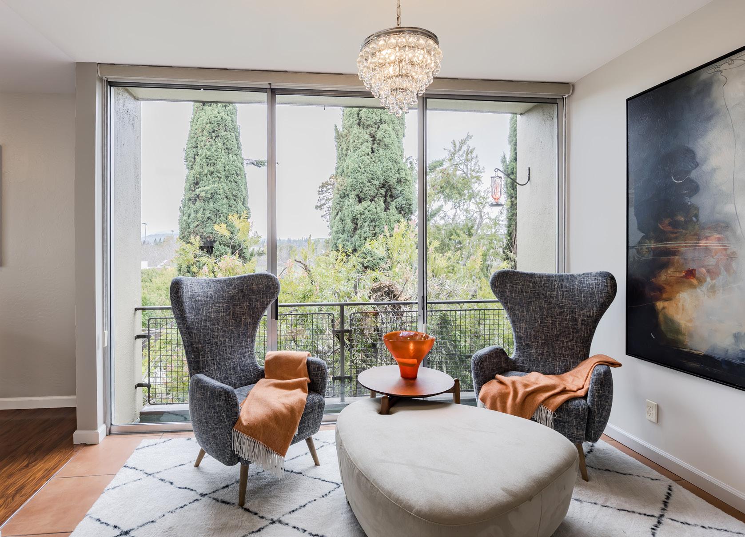

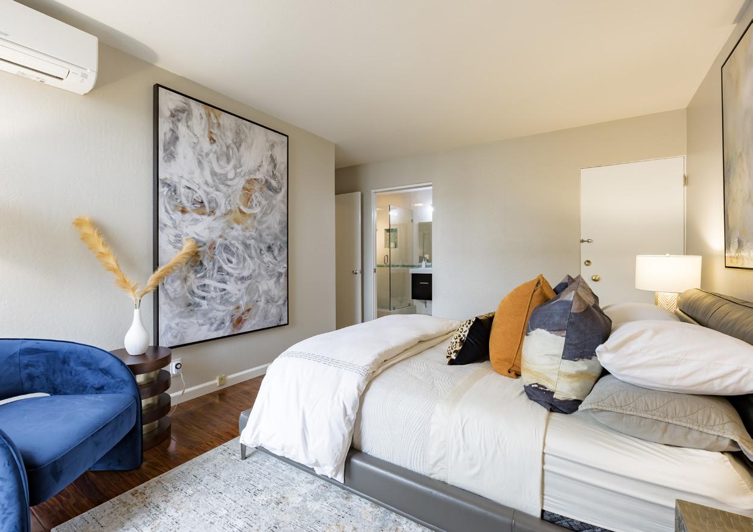
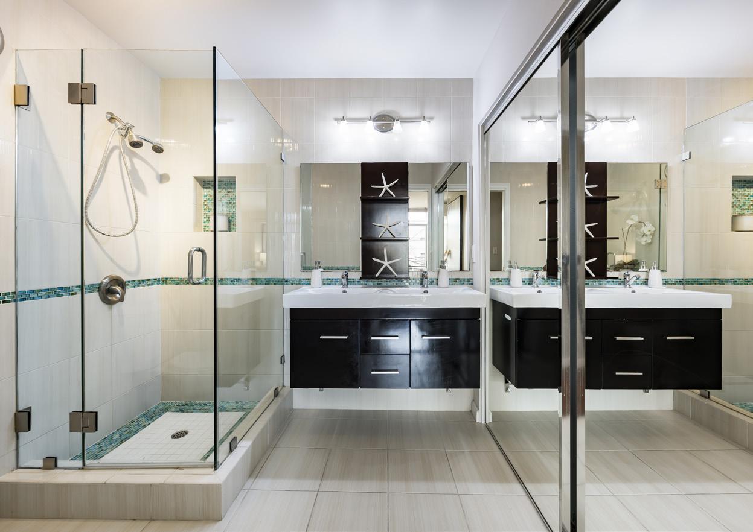
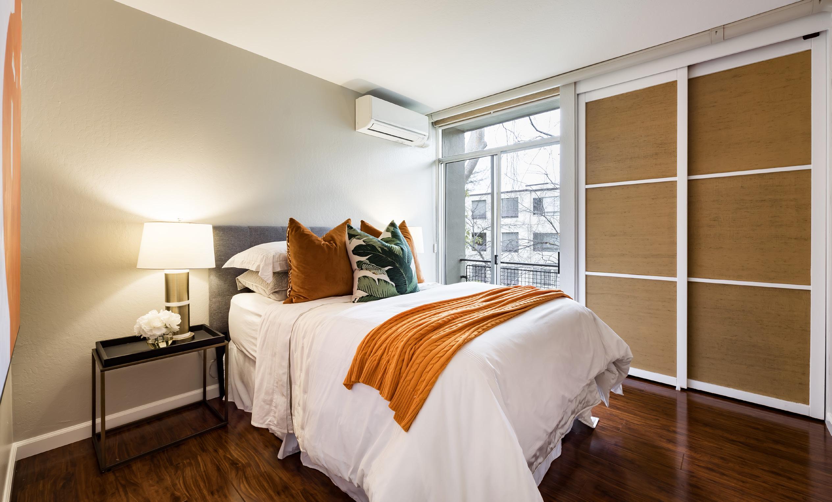
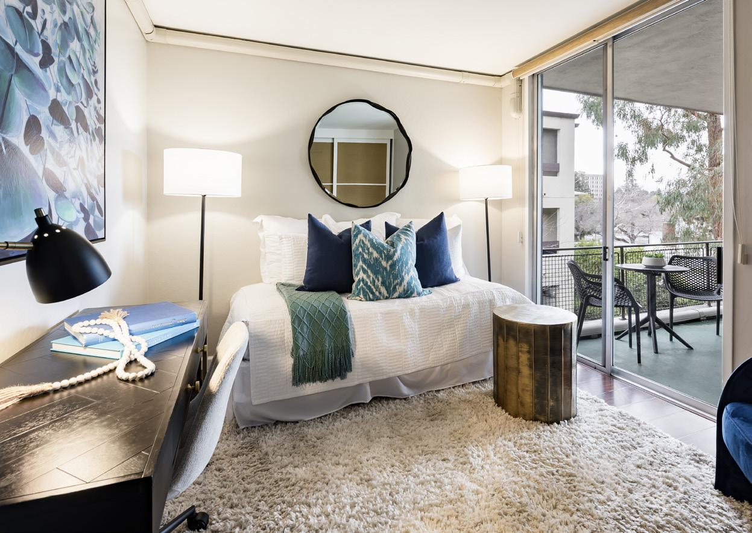
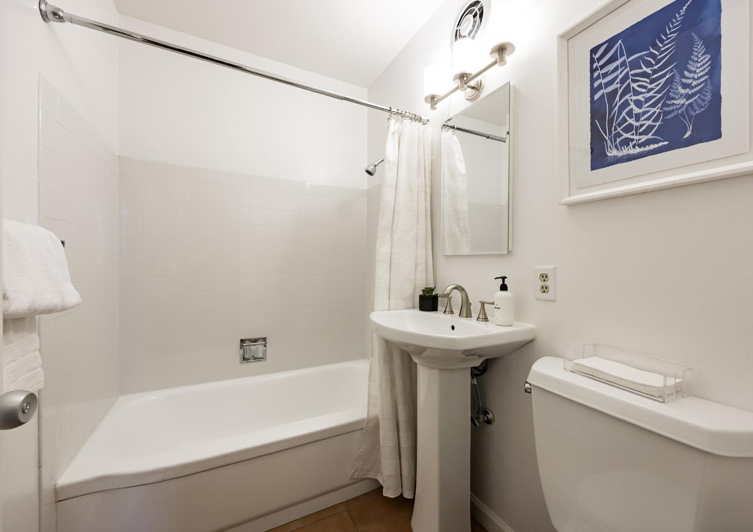
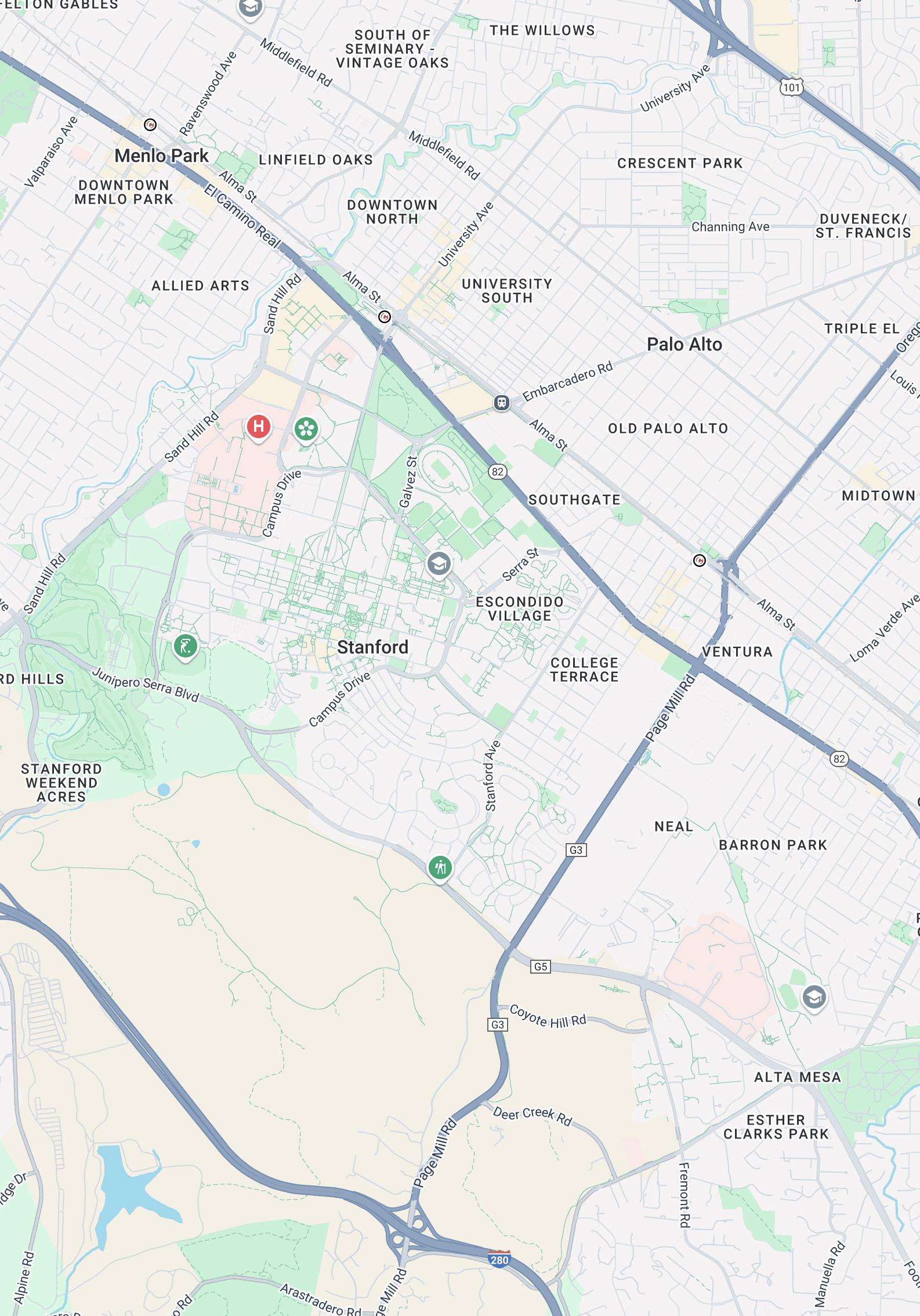

• 3-bedroom, 2-bathroom condo of 1,362 square feet (per county)
• Top-floor corner unit condo in a complex designed by the renowned Joseph Eichler, with many Eichler features such as radiant heated floors and floorto-ceiling windows
• Bright, welcoming interiors enjoy fresh paint, high-quality laminate flooring, and abundant natural light throughout
• The expansive living room offers great space to entertain or unwind, and features a sliding glass door opening to the private balcony
• The dining room opens to the kitchen and opens to a balconette for al fresco ambiance
• Quartz countertops grace the updated kitchen that includes stainless-steel appliances from Frigidaire and KitchenAid, including an induction stove purchased in 2023
• The primary suite offers a balconette, organized closet, shower, and a private entrance from the outdoor hallway
• Two additional bedrooms, one of which opens to the balcony, are served by a bathroom with a tub and shower
• Additional features include an all-in-one washer/dryer in the kitchen and an electric heat pump for HVAC
• The balcony provides great outdoor space and features views of The Foothills
• Amenities include a deeded parking space in the underground lot with the option of purchasing another for a monthly fee, plus an elevator, a storage unit, and a community pool and barbecue area; laundry area with commercial-sized washers and dryers located at the parking level
• Recent complex improvements (2023) include a new roof, replacement of major plumbing lines, and new exterior paint
• Located within walking distance of the shops, restaurants, and Caltrain station along California Avenue, as well as close to Stanford University, University Avenue, Peers Park, and Bowden Park
• Highway 101 is approximately a 5-minute drive from the complex
• Served by acclaimed schools Escondido Elementary, Greene Middle, and Palo Alto High (buyer to verify eligibility)

