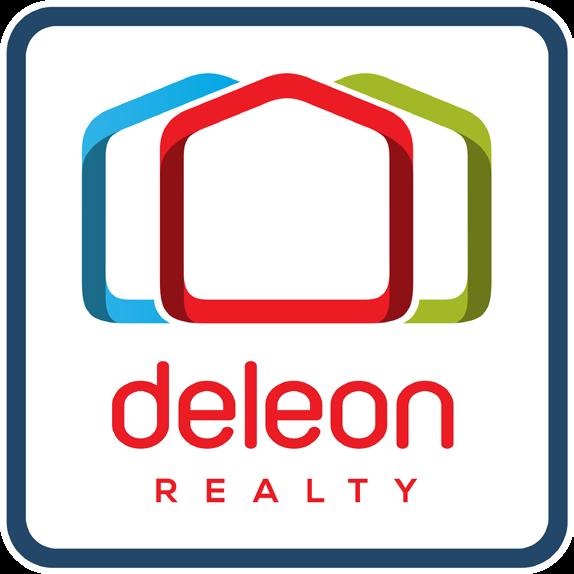
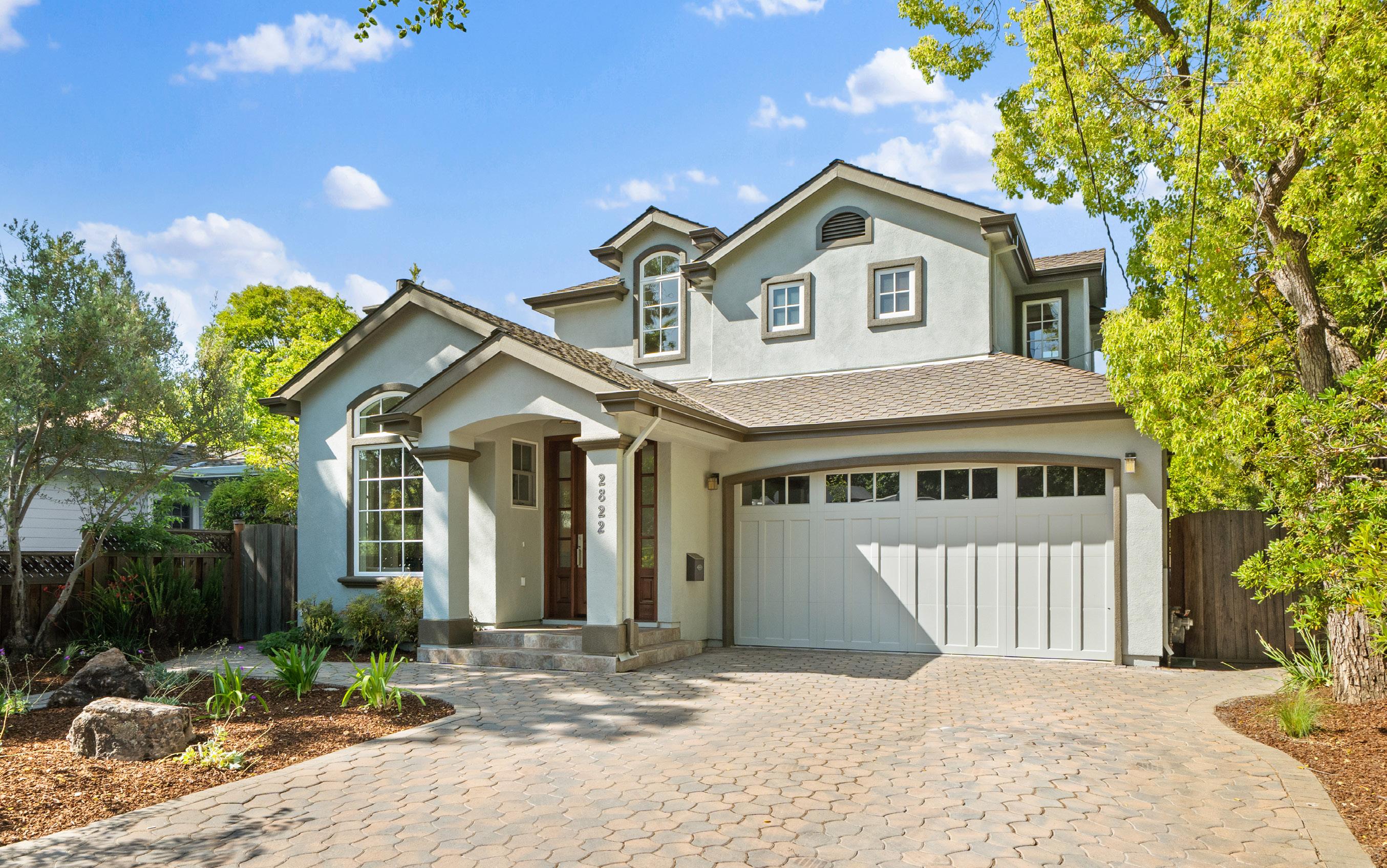
2822 KIPLING STREET

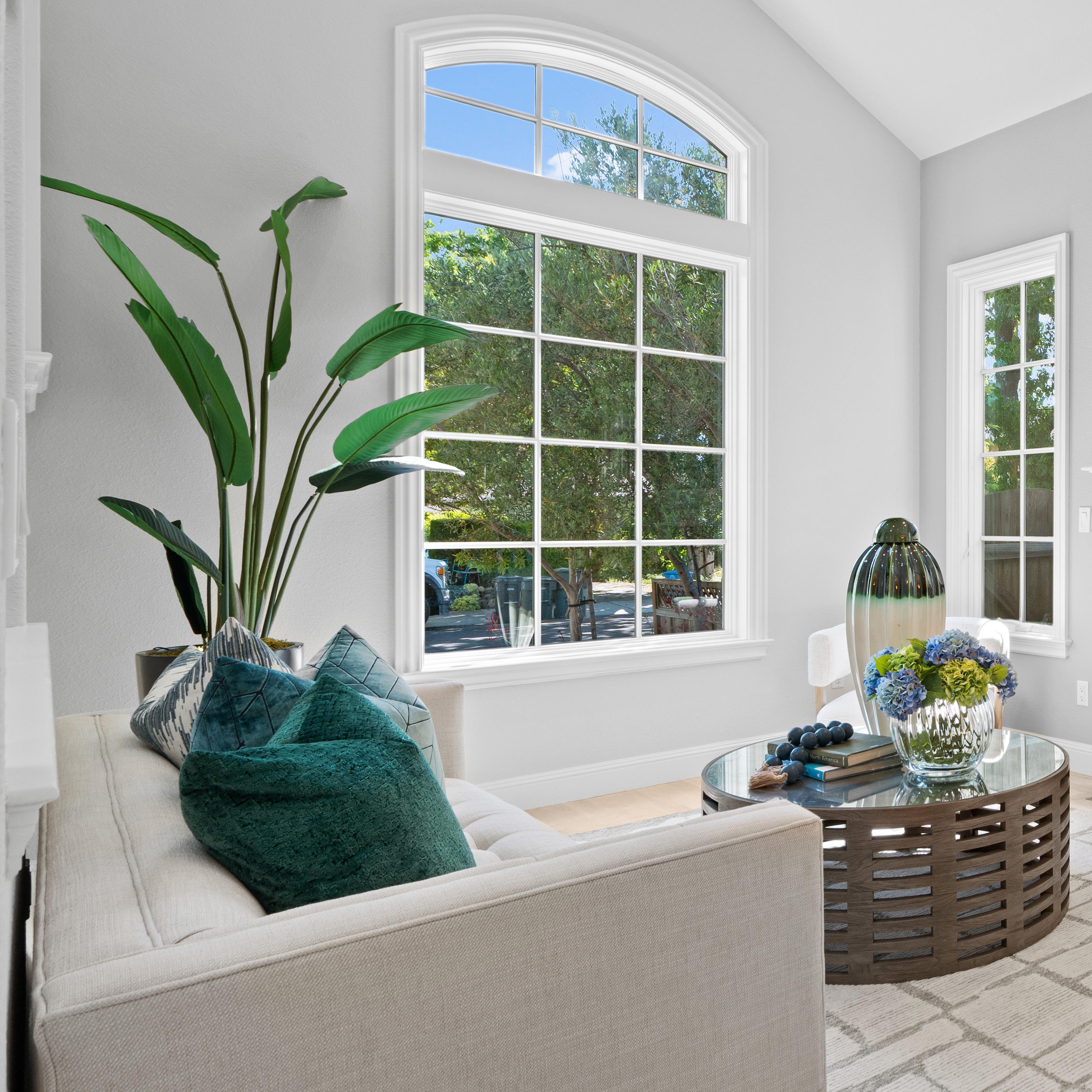
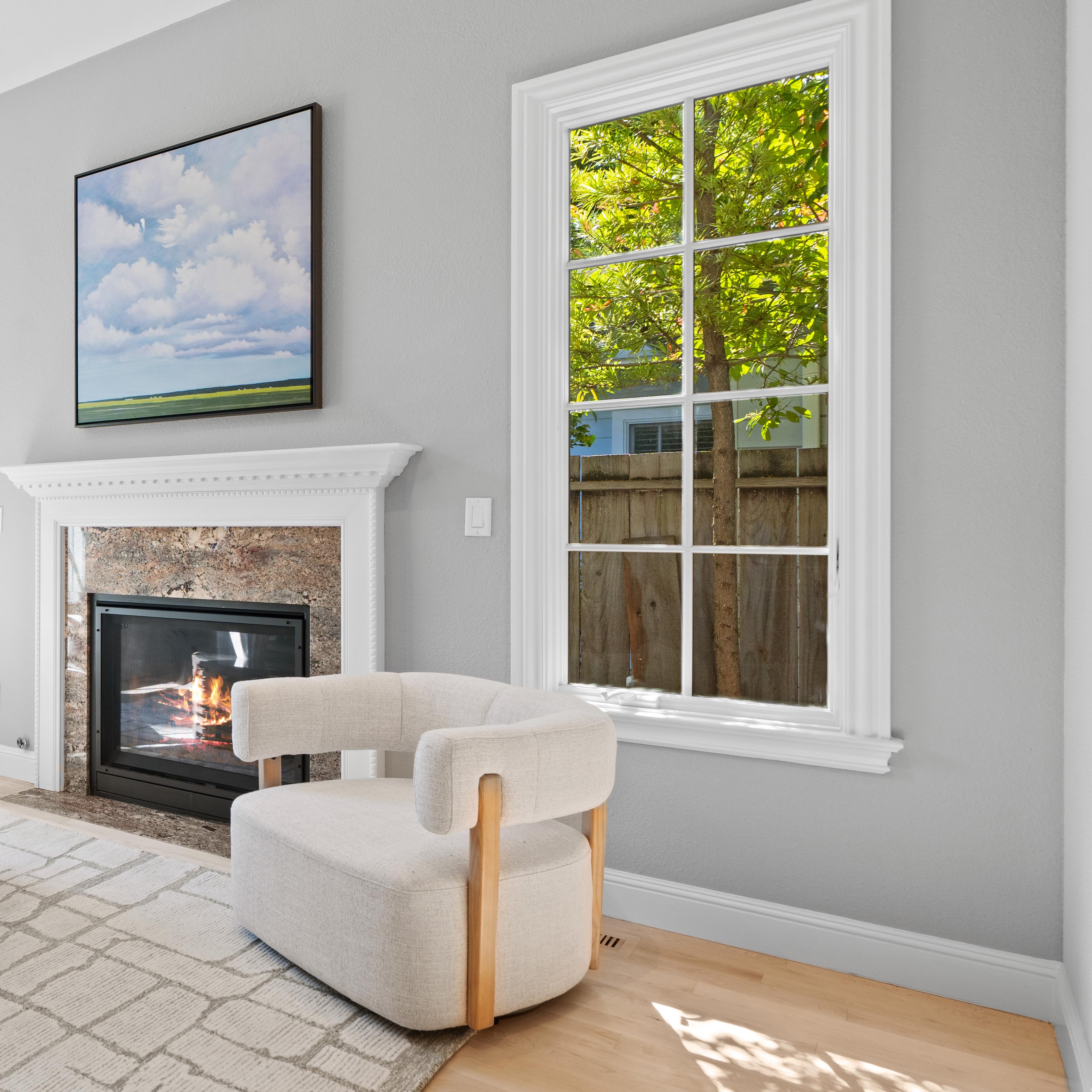
4 Bedrooms, 4 Bathrooms
2,036 Sq. Ft. Home, 5,738 Sq. Ft. Lot



2822 KIPLING STREET



4 Bedrooms, 4 Bathrooms
2,036 Sq. Ft. Home, 5,738 Sq. Ft. Lot
Located in the heart of Midtown, this custom home designed by Roger Kohler blends traditional style with modern livability. A paver pathway to the front door opens to a two-level layout featuring solid maple floors, detailed millwork, and plenty of natural light throughout. The floorplan is ideal for both entertaining and everyday living, with large formal rooms, a cozy fireplace, and a chef’s kitchen with high-end appliances, including a brand-new Viking range, all flowing into a spacious family room that opens directly to the backyard. Four generously sized bedrooms include several with en suite baths, highlighted by a peaceful primary suite with a private balcony retreat. The backyard offers space to relax, play, or entertain, and the location puts you within walking distance of Hoover Park, the Midtown Shopping Center, California Avenue, Caltrain, and top-rated schools such as El Carmelo Elementary less than half a mile away (buyer to verify eligibility).









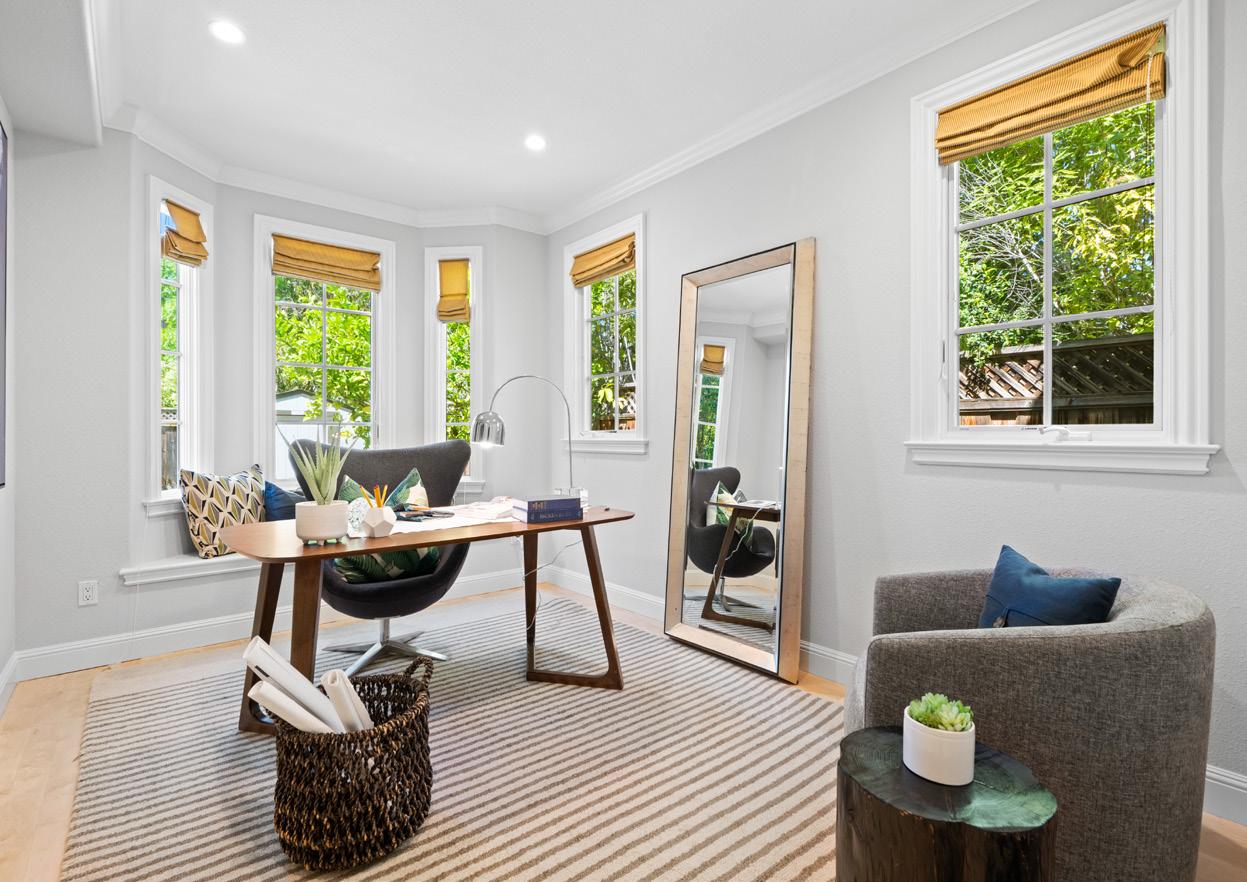
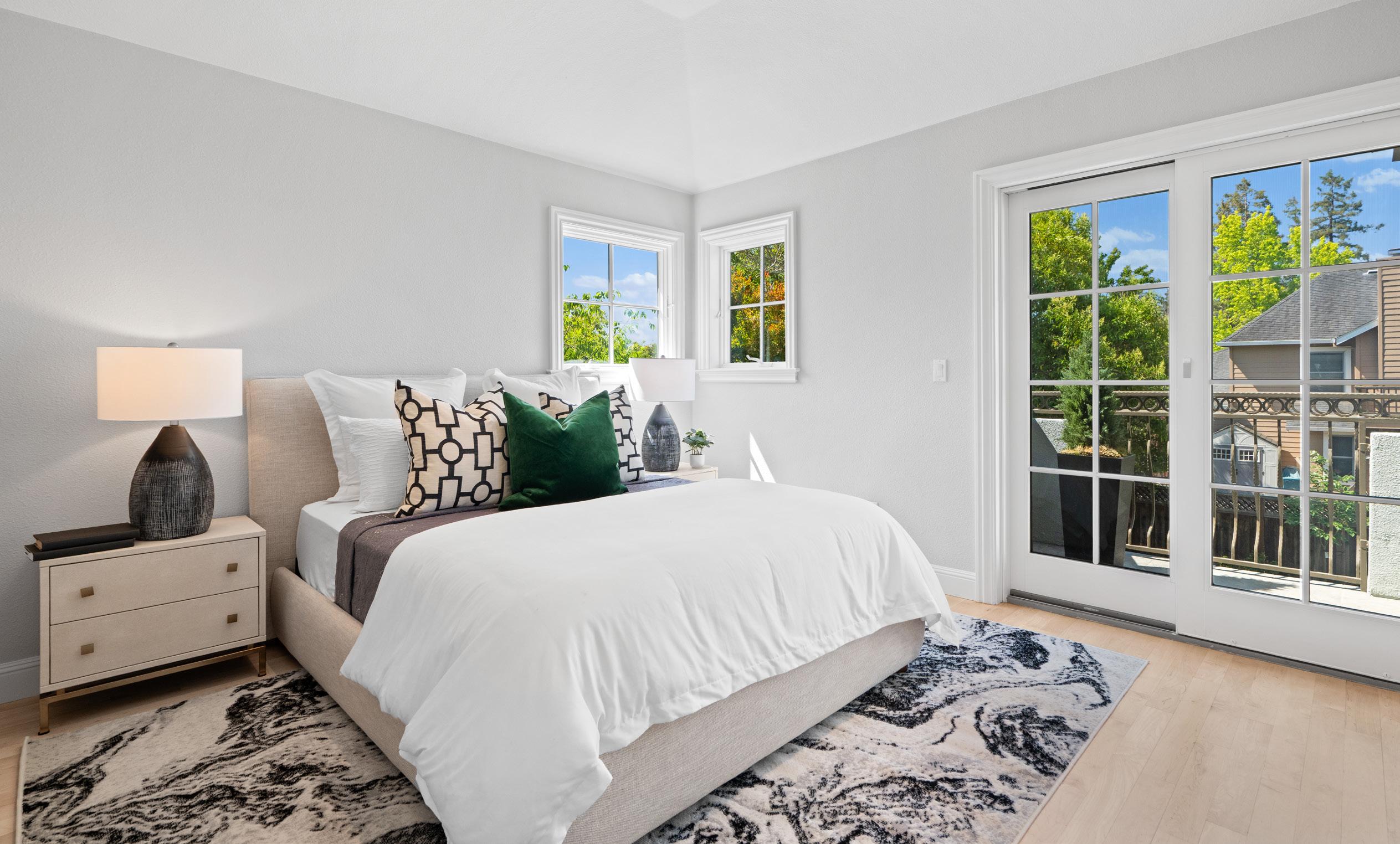

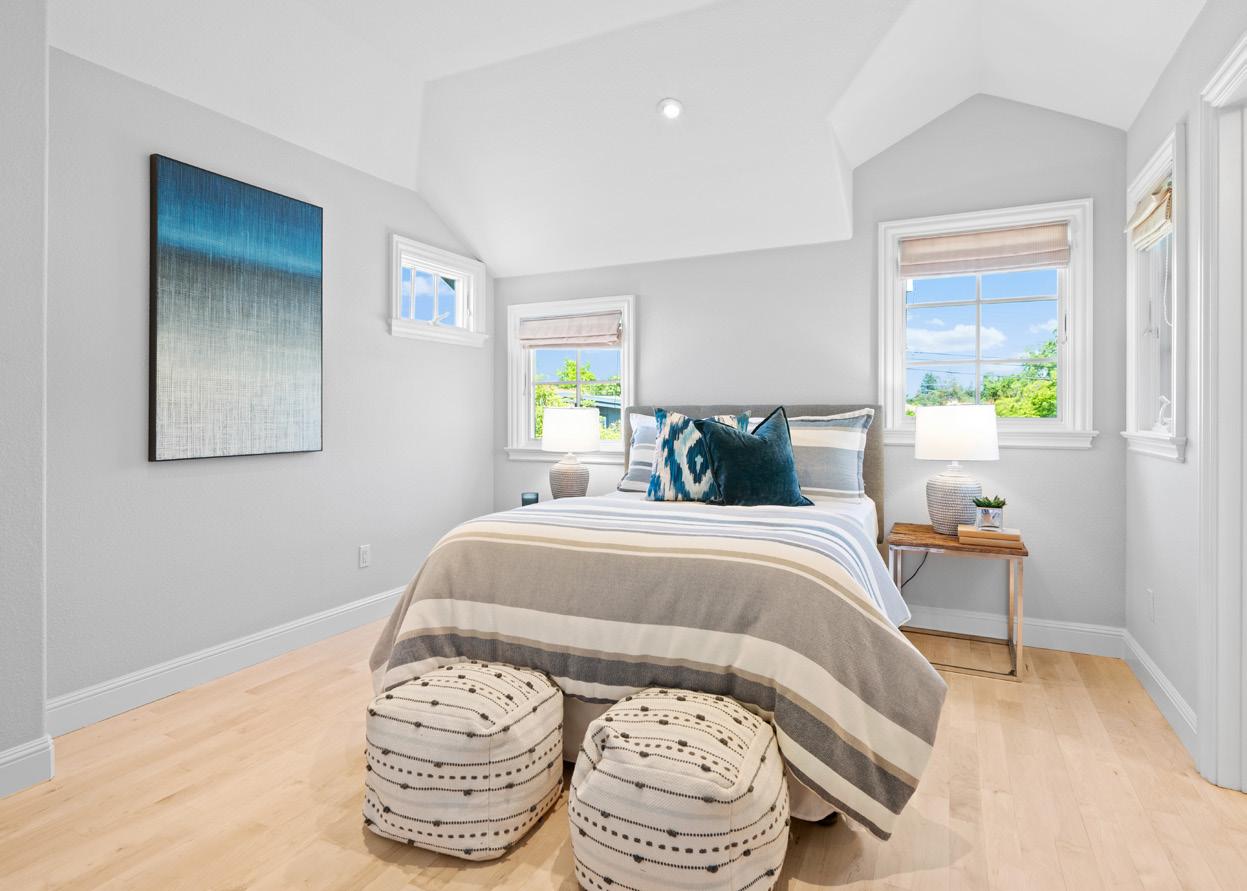


• 4-bedroom, 4-bathroom home of 2,036 square feet (per county) set on a lot of 5,738 square feet (per city) in the sought-after Midtown neighborhood; custom home designed by Roger Kohler
• Stylish architectural lines create outstanding curb appeal, while a paver pathway leads to the front door, opening to a 2-level floorplan featuring solid maple floors, detailed millwork, and ample natural light
• The living room is centered by a gas fireplace featuring a beautiful mantelpiece with dentil detail; the living room opens to the formal dining room with a modern candle chandelier
• Crema Bordeaux granite countertops adorn the chef’s kitchen, with ample cabinetry and top-tier appliances including a Bosch dishwasher, Sub-Zero refrigerator, and a brand-new Viking 6-burner range with hood
• The expansive family room features two glass doors opening to the backyard
• Upstairs, the primary suite enjoys a private balcony and a spa-inspired bathroom with a jetted tub and shower
• Two additional bedroom suites reside upstairs, while the home’s 4th bedroom is on the main level adjoined by a bathroom with a shower, making it ideal for guests
• Peaceful and private, the backyard includes a large patio, lush lawn, blooming flowers, a citrus tree, and a storage shed
• Additional features include air conditioning and an attached 2-car garage with a laundry area
• Wonderful location within walking distance of Hoover Park, the shops and restaurants along California Avenue, the Midtown Shopping Center, and the convenient California Avenue Caltrain station
• Downtown Palo Alto, Stanford University, and Highway 101 are all just a short drive away
• Served by top-ranked schools including El Carmelo Elementary, which is less than a half mile away, as well as JLS Middle, and Palo Alto High (buyer to verify eligibility)
For video tour, more photos & information, please visit:

