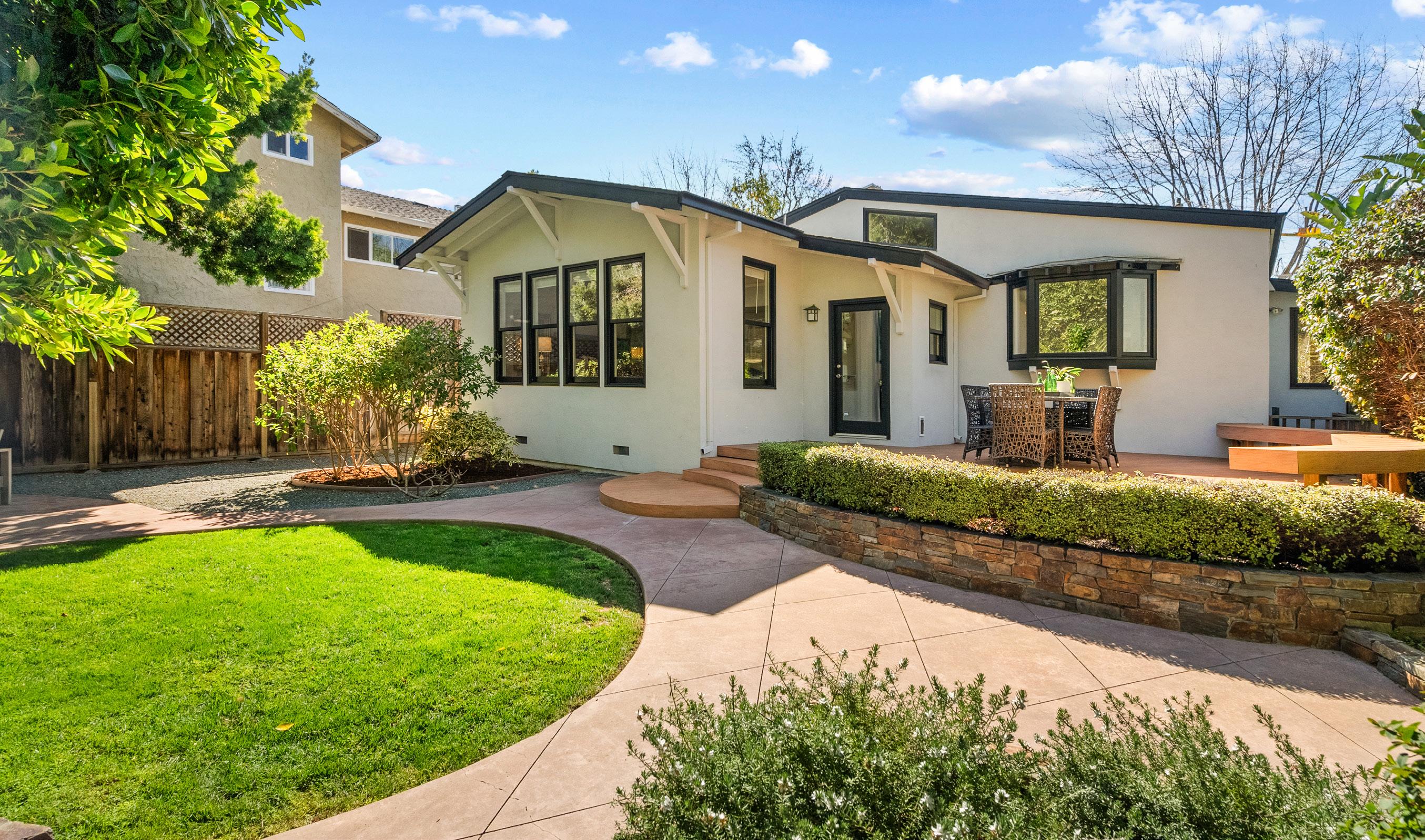

159 WAVERLEY STREET



3 Bedrooms, 2 Bathrooms
2,648 Sq. Ft. Home, 7,250 Sq. Ft. Lot



159 WAVERLEY STREET



3 Bedrooms, 2 Bathrooms
2,648 Sq. Ft. Home, 7,250 Sq. Ft. Lot
Just moments from vibrant University Avenue, this bright and inviting 3-bedroom home effortlessly blends modern living with the timeless charm of its more than century-old heritage. Over 2,600 square feet of well-appointed space exudes warmth and hospitality as soon as you walk through the door. A fireplace centers the living room, the kitchen features top-tier appliances from Thermador and Jenn-Air, and the finished basement provides a versatile retreat perfect for a game or family room. Step outside to a serene backyard, where a spacious deck with built-in seating creates an ideal setting for relaxation or entertaining. Additional highlights include a detached garage and solar panels for energy efficiency. Ideally located near award-winning dining, boutique shopping, and just a block from Johnson Park, this home also offers easy access to Stanford University, Caltrain, and top-rated schools, including Addison Elementary, Greene Middle, and Palo Alto High (buyer to verify eligibility).
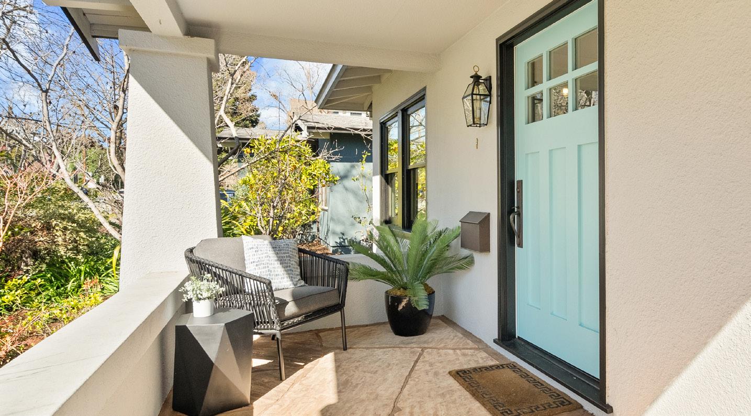

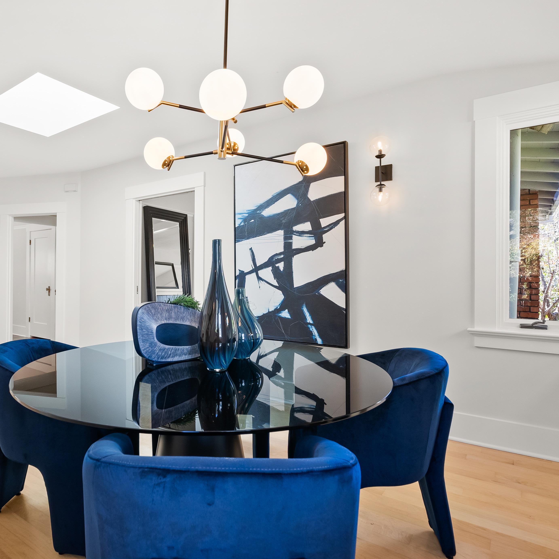
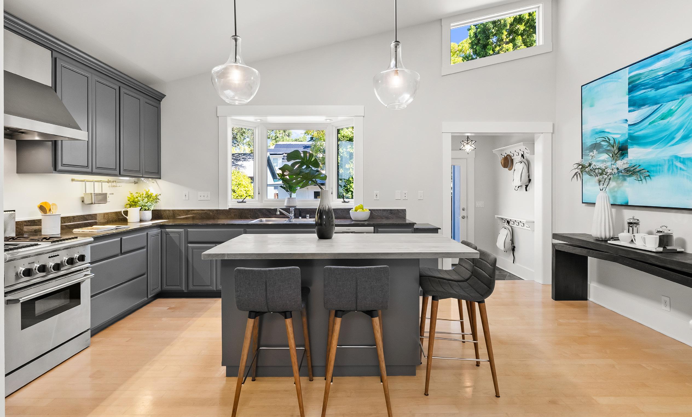
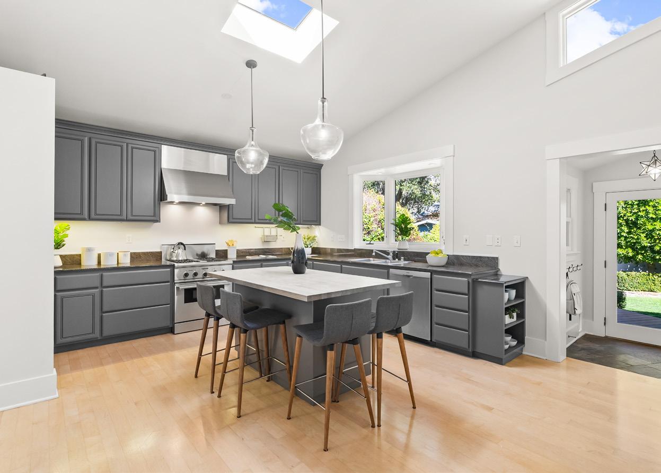
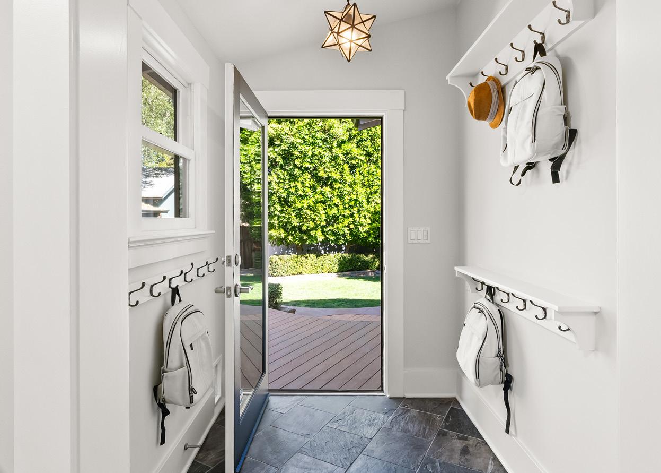
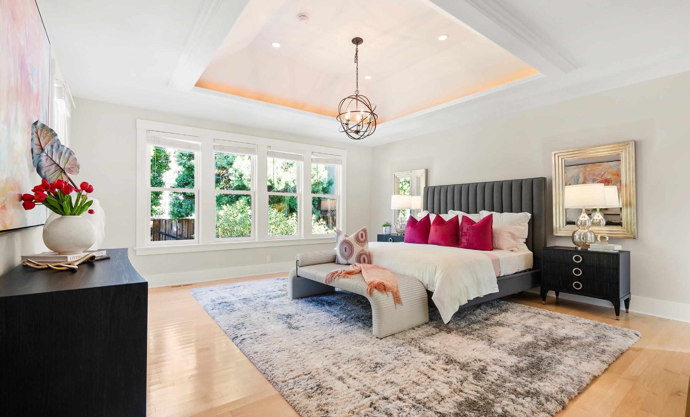
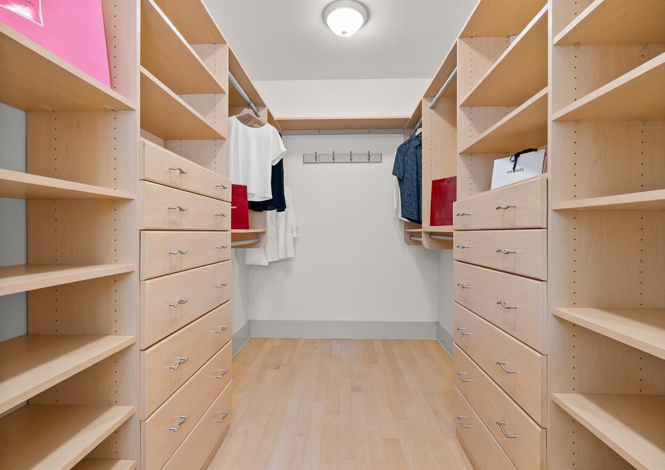
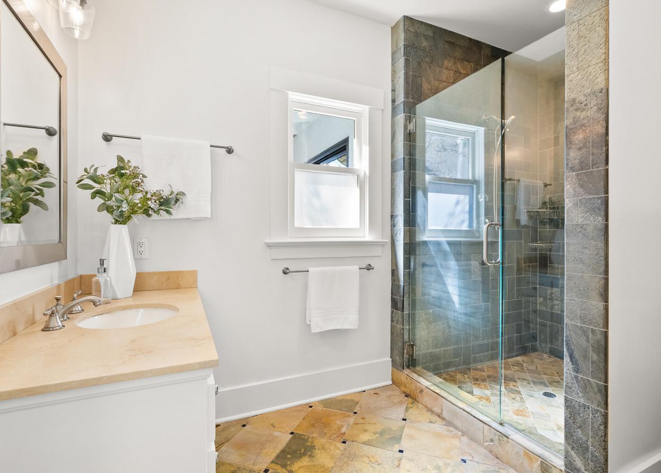
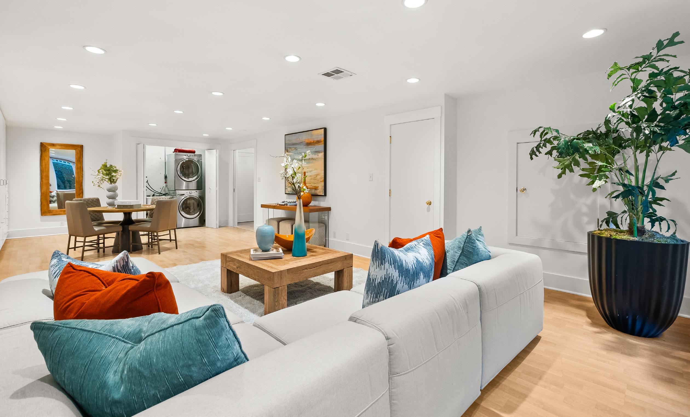
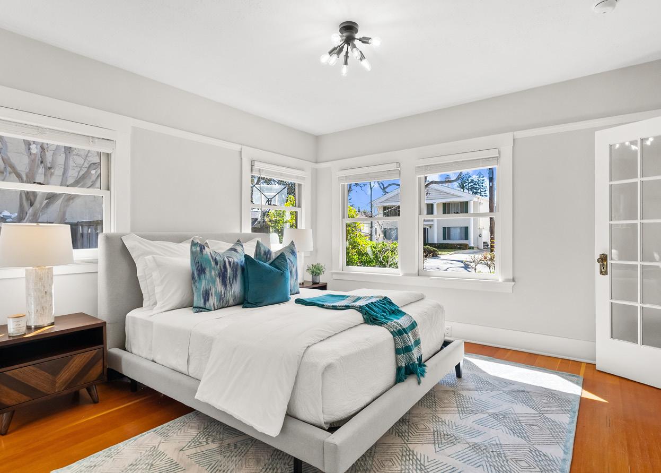


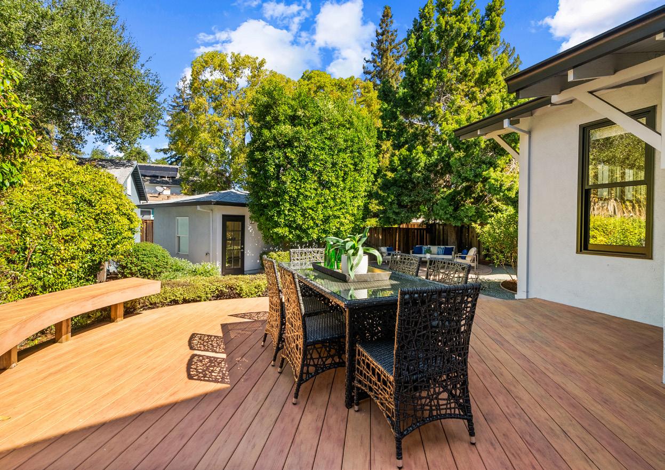
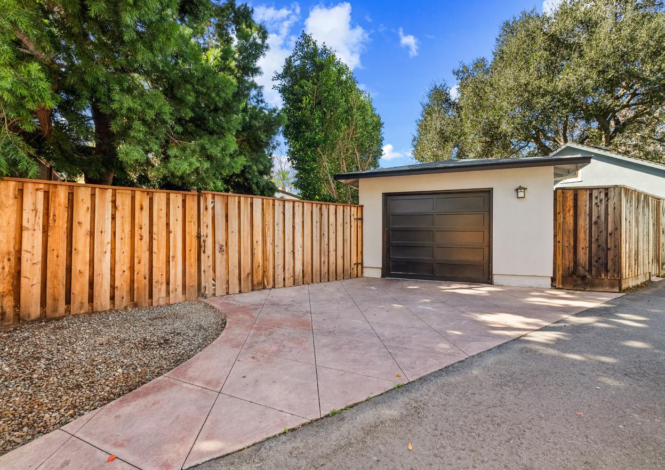
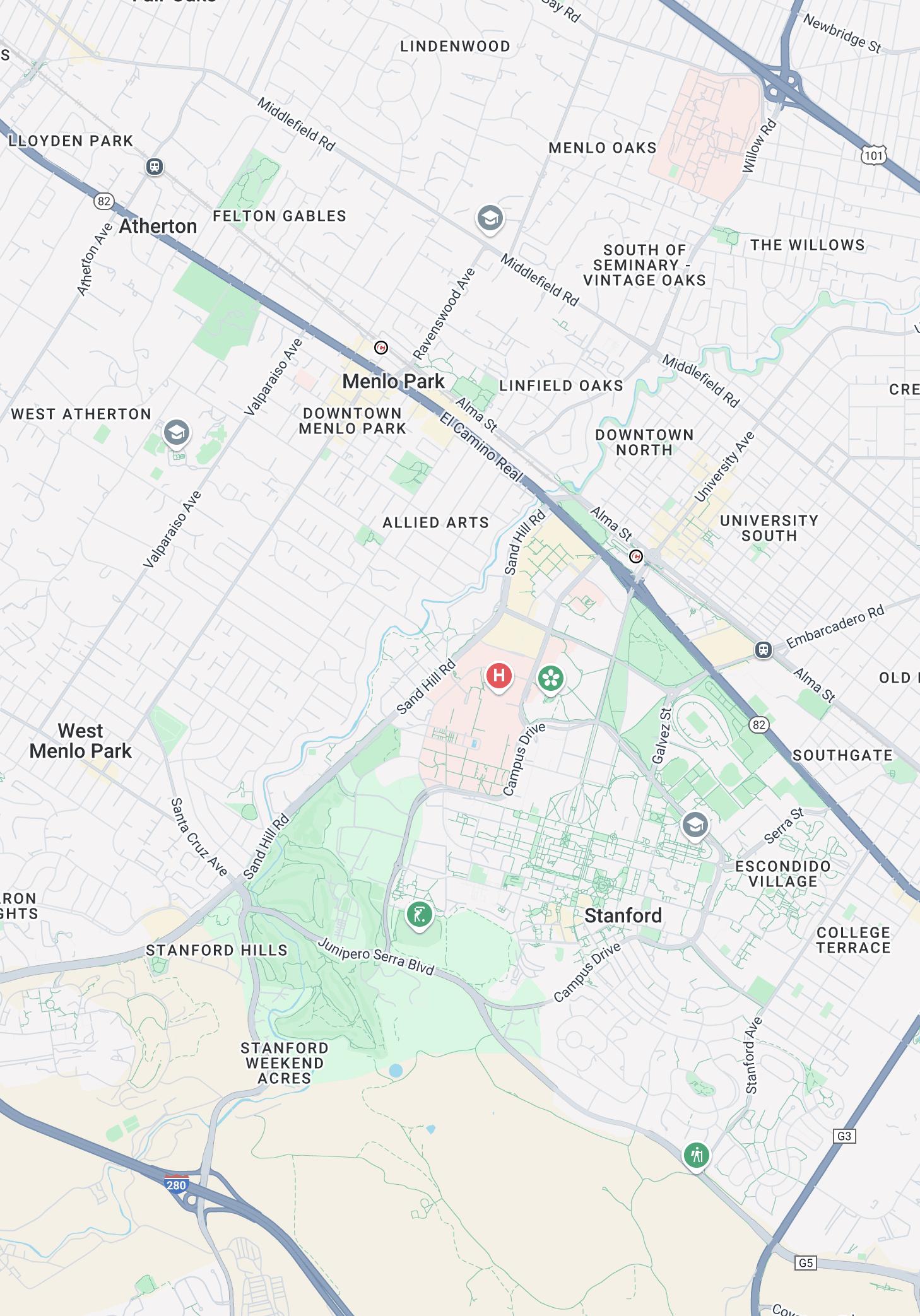

• 3-bedroom, 2-bathroom home of 2,648 square feet (per appraiser) on a lot of 7,250 square feet (per county) in Downtown Palo Alto
• Gorgeous Craftsman-style architecture creates outstanding curb appeal for this more-than-a-century-old home, with well-appointed interiors thoughtfully designed for modern living
• Hardwood floors and tremendous natural light grace the main level, while the finished basement enjoys wood-style laminate flooring
• The expansive living room is anchored by a fireplace flanked by built-in shelving with glass fronts
• The large dining room adjoins the kitchen for easy entertaining
• A high, vaulted ceiling crowns the modern kitchen featuring granite countertops, a butcher block-topped island, and a skylight
• Appliances include: Thermador Professional 4-burner range; JennAir refrigerator; Bosch dishwasher
• Downstairs, the finished basement provides great space for a family room or game room
• The generous primary suite includes a skylight, walk-in closet, and a shower
• Two additional bedrooms are served by a bathroom with a tub and shower
• The serene backyard offers a large deck with built-in seating, plus a patio, and lawn
• Additional amenities include a laundry closet, Ecobee thermostat, solar panels, and a detached garage
• Located just blocks away from the vibrant shops and restaurants of University Avenue, and just down the street from Johnson Park
• Conveniently close to Stanford University as well as Caltrain, with Highway 101 just a short drive away
• Served by top-ranked schools Addison Elementary, Greene Middle, and Palo Alto High (buyer to verify eligibility)

