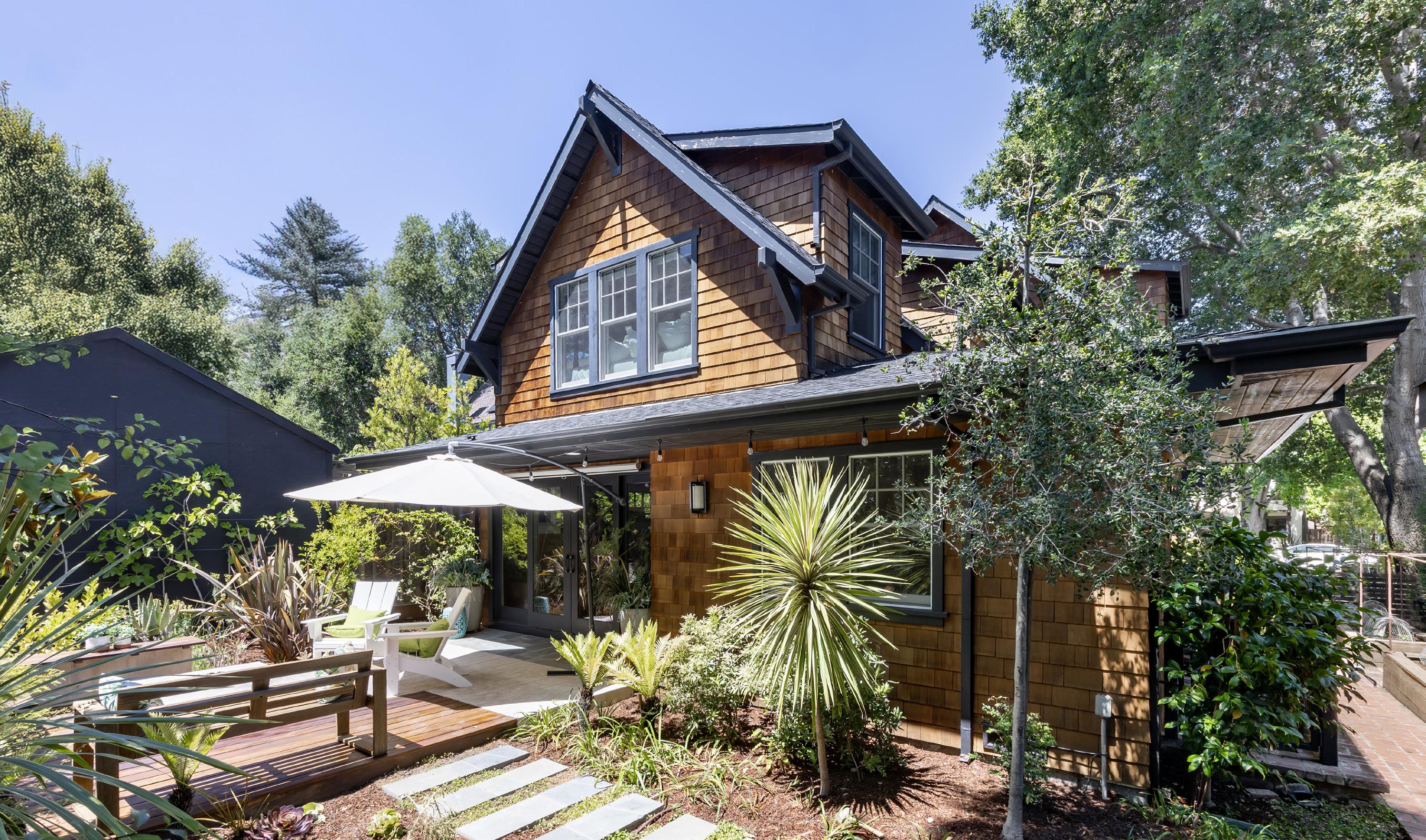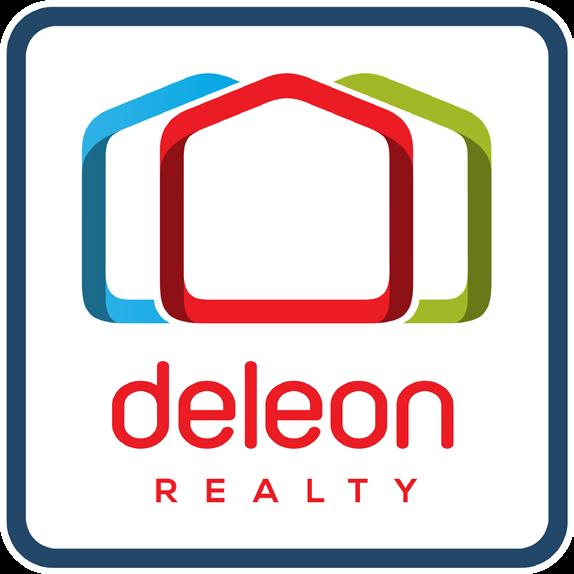
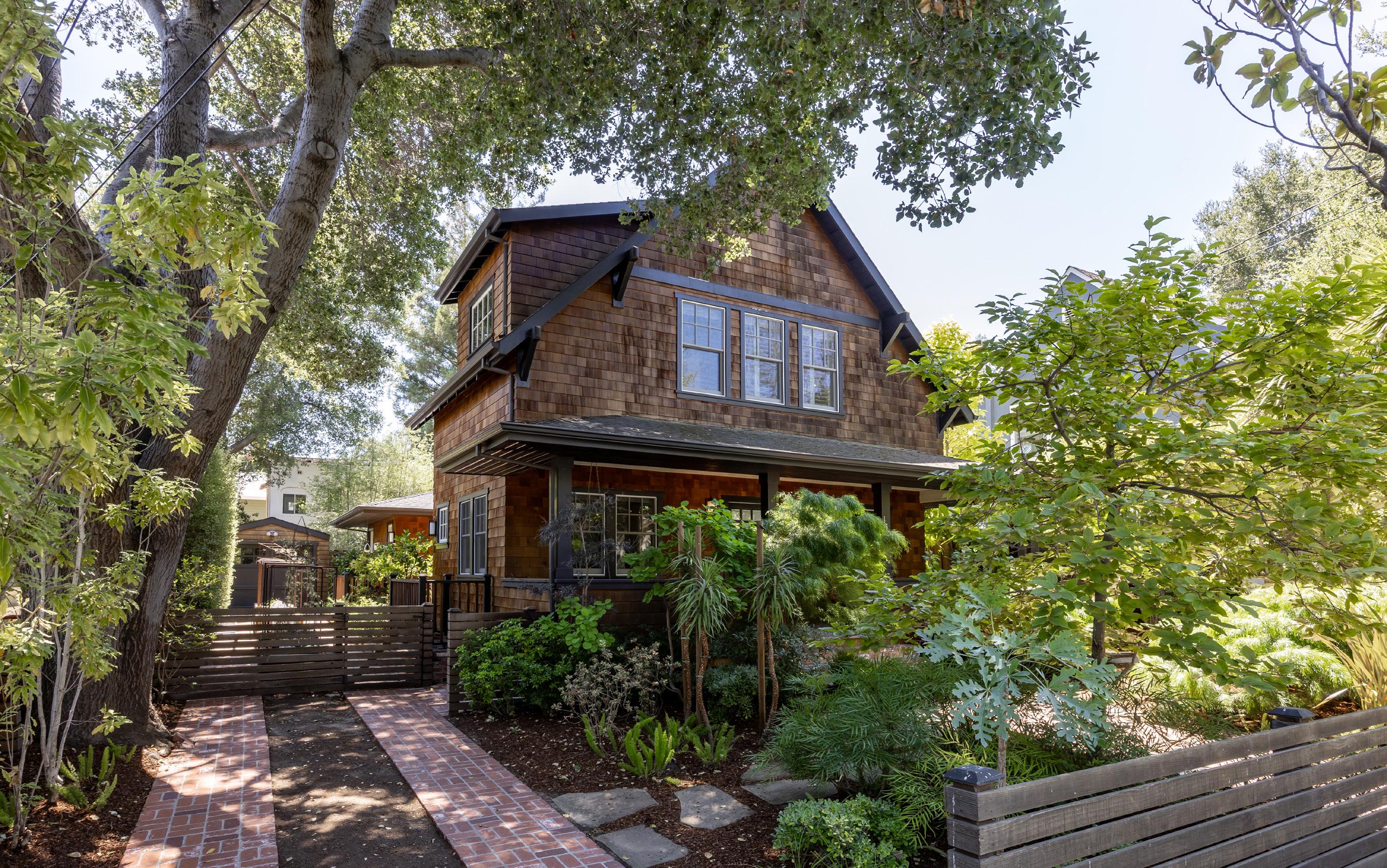
154 BRYANT STREET

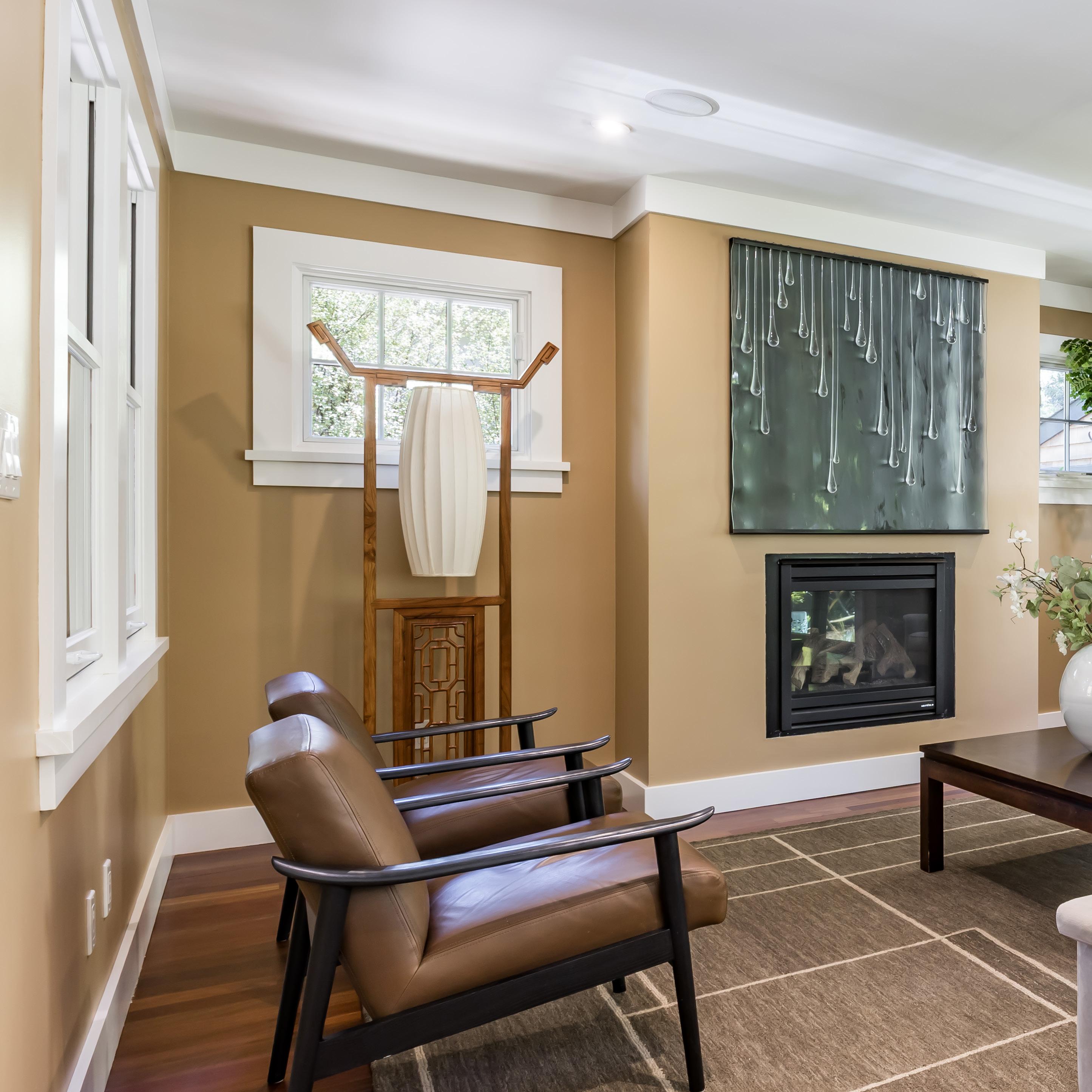
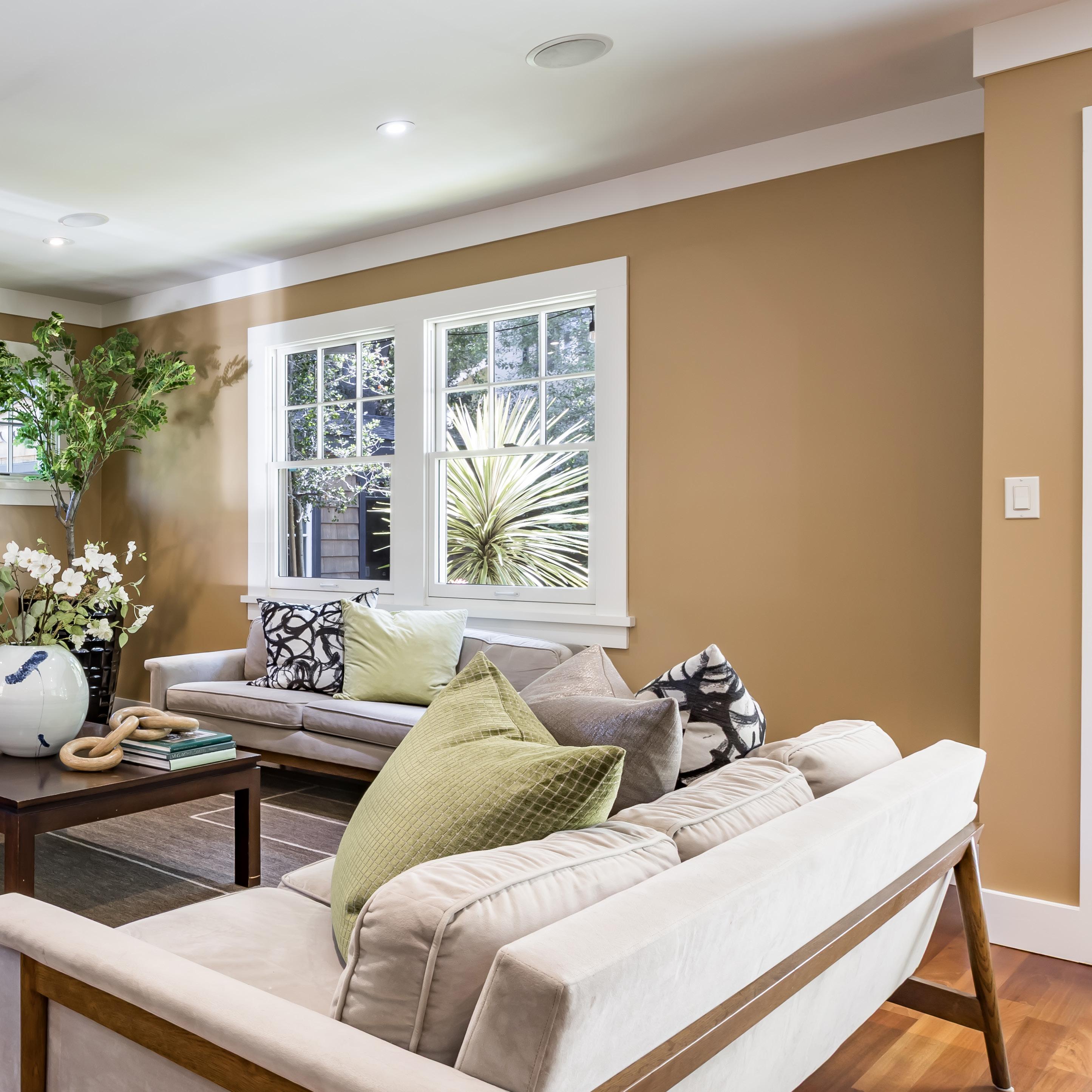
4 Bedrooms, 3.5 Bathrooms
3,135 Sq. Ft. Home, 5,000 Sq. Ft. Lot



154 BRYANT STREET



4 Bedrooms, 3.5 Bathrooms
3,135 Sq. Ft. Home, 5,000 Sq. Ft. Lot
Brimming with curb appeal, this beautiful Craftsman-style home blends timeless architecture with modern comfort in a prime location just moments from vibrant University Avenue. A charming brick pathway leads to a spacious covered front porch, opening to over 3,100 square feet of interiors filled with natural light, fine millwork, and rich hardwood floors across three levels. At the heart of the home, the great room features a living area with fireplace, a walk-out dining room, and a chef’s kitchen with Thermador and Bosch appliances. Four comfortable bedrooms provide space and privacy, complemented by an office and a versatile lower level that adapts to a variety of lifestyle needs. The peaceful backyard offers a brick patio and large deck with built-in fire pit, perfect for entertaining, while additional highlights include air conditioning and a detached garage used for storage. Access to top-rated schools Addison Elementary, Greene Middle, and Palo Alto High add the finishing touch (buyer to verify eligibility).
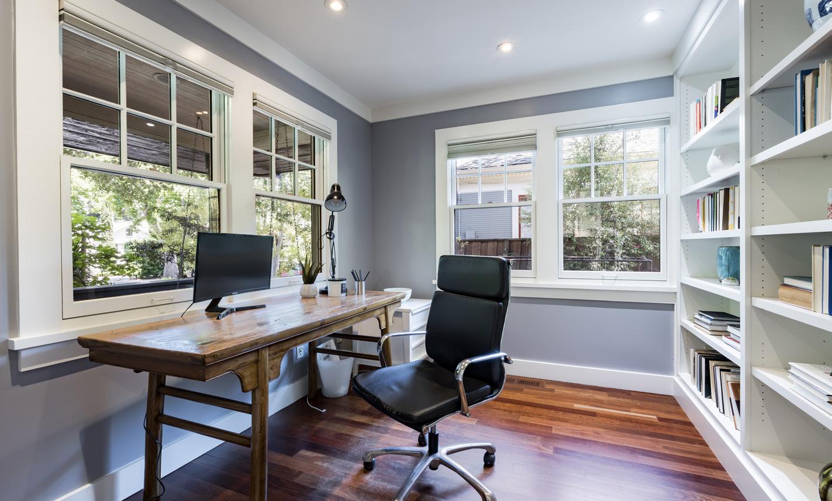



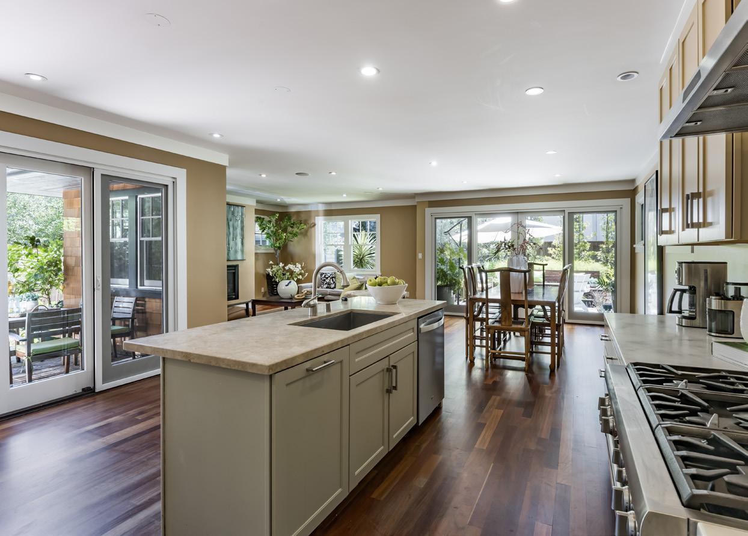

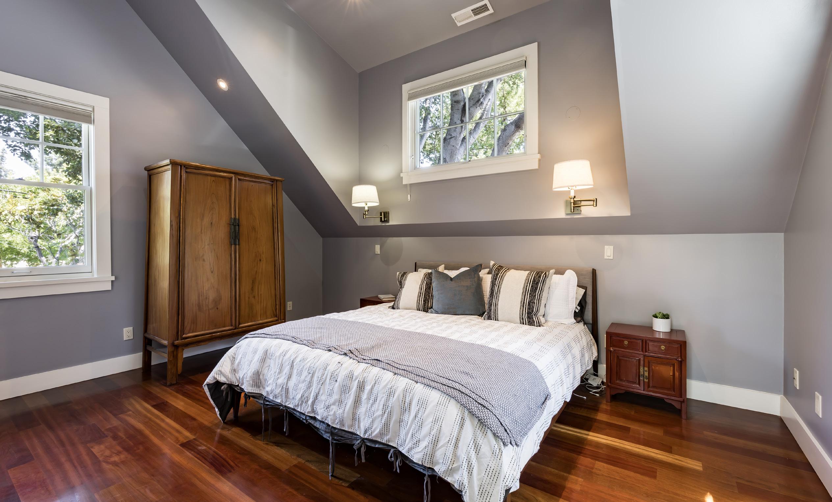


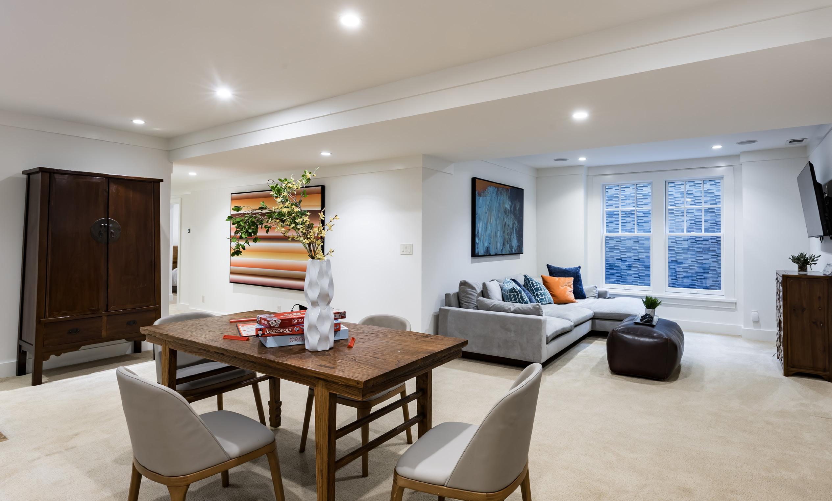
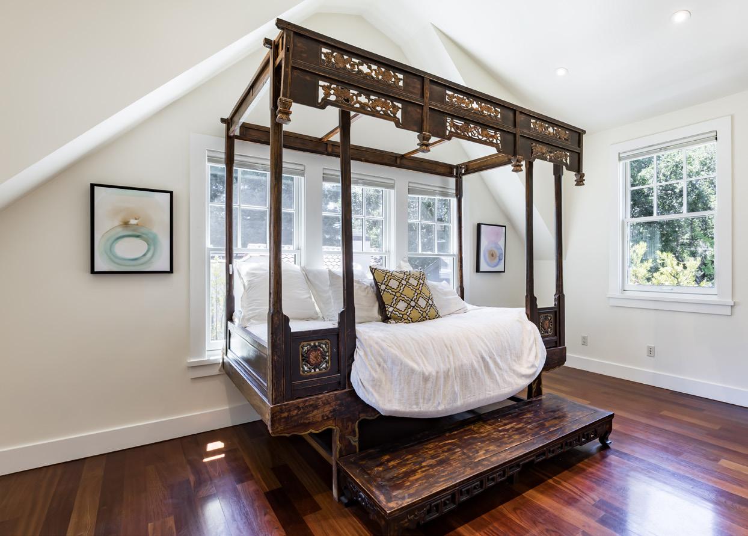
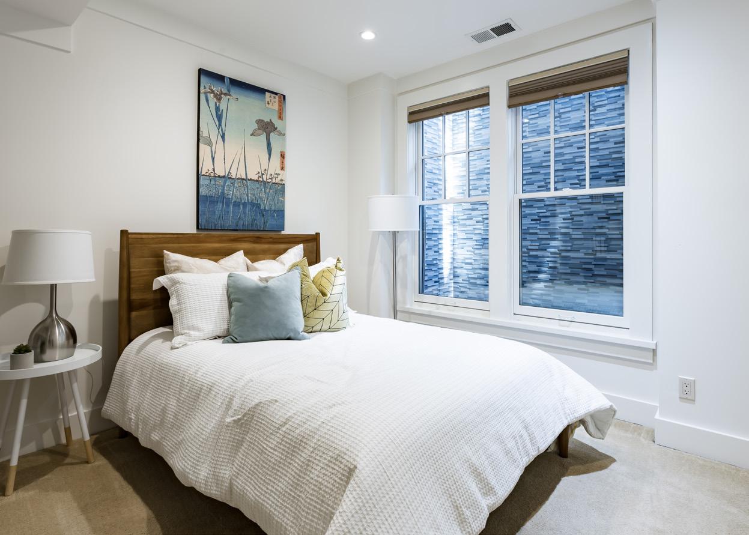
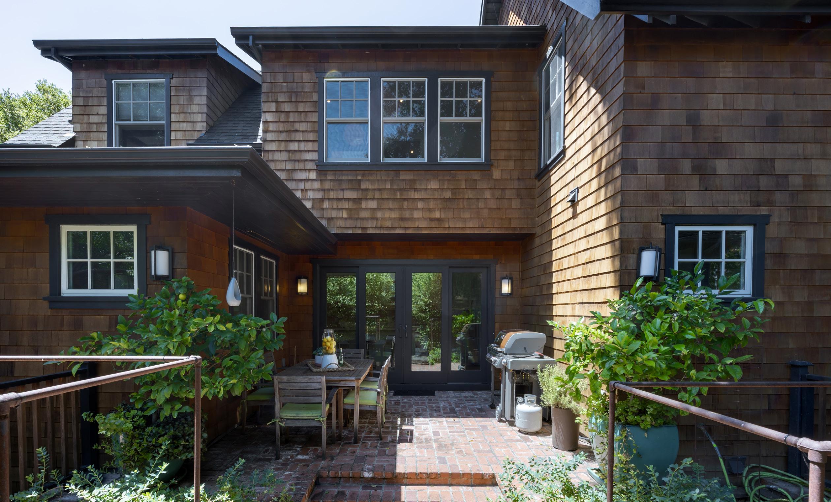
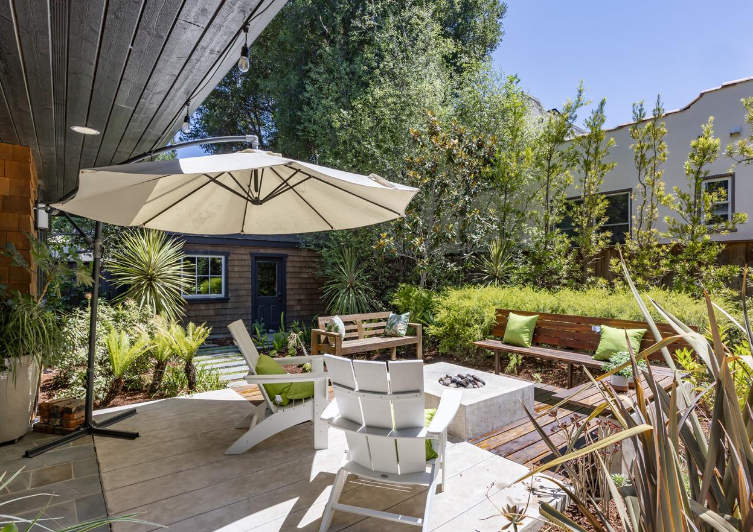
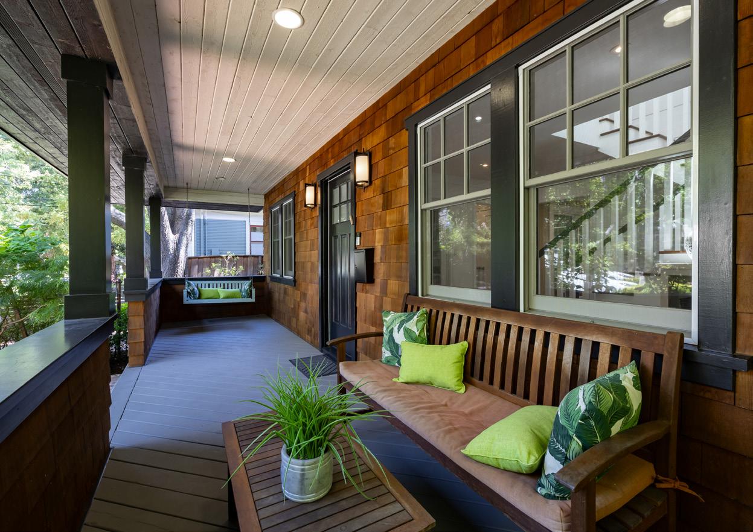
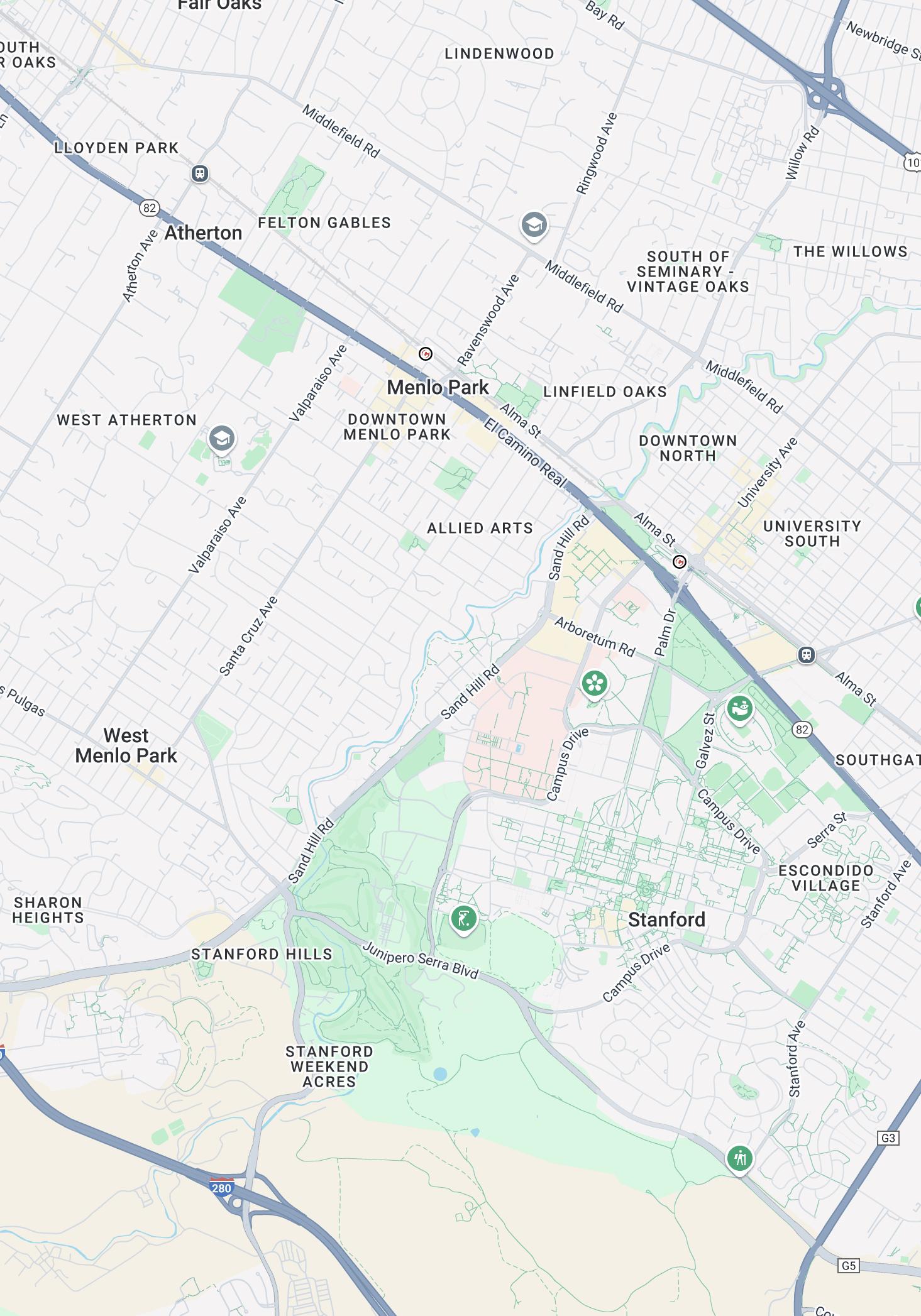

• 4-bedroom, 3.5-bathroom home of 3,135 square feet (per county) set on a lot of 5,000 square feet (per county) in downtown Palo Alto
• Gorgeous Craftsman architecture offers outstanding curb appeal, and a brick pathway leads to a large, covered front deck perfect for outdoor enjoyment
• Light-filled interiors with hardwood floors and fine millwork across three levels
• A great room at the heart of the home begins with a large living room centered by a fireplace, and continues into the dining room that opens to the backyard for indoor/outdoor living
• A large center island with seating space anchors the kitchen, which features appliances from top brands such as Bosch and Thermador
• The main level also includes an office with numerous built-ins
• Downstairs, expansive flexible use space can be utilized as a family room, game room, gym, and more
• The primary suite resides upstairs and includes a walk-in closet and shower; two additional bedrooms are upstairs, served by a bathroom with a tub and shower
• The home’s fourth bedroom is on the main level and adjoins a bathroom with a tub and shower, making it perfect for extended stay guests
• This home also includes a laundry room, air conditioning, and a detached garage that is currently configured for storage
• The entertainer’s backyard features a large brick patio, an inviting deck with a fire pit and built-in bench seating, and planter boxes
• Incredible downtown location just minutes from University Avenue, convenient to Stanford University, close to numerous parks, and with easy access to Caltrain and Highway 101 for commuting
• Served by top-ranked schools Addison Elementary, Greene Middle, and Palo Alto High (buyer to verify eligibility)
For video tour, more photos & information, please visit:

