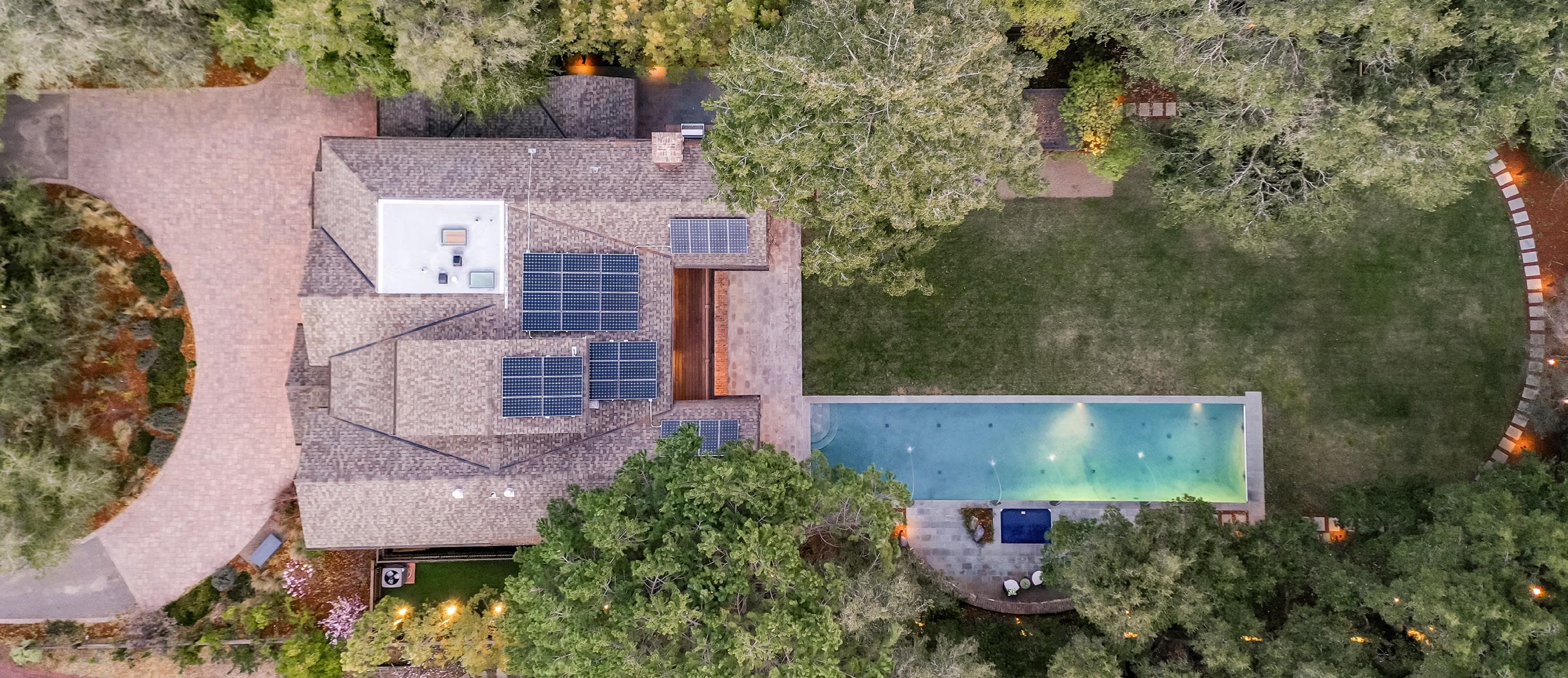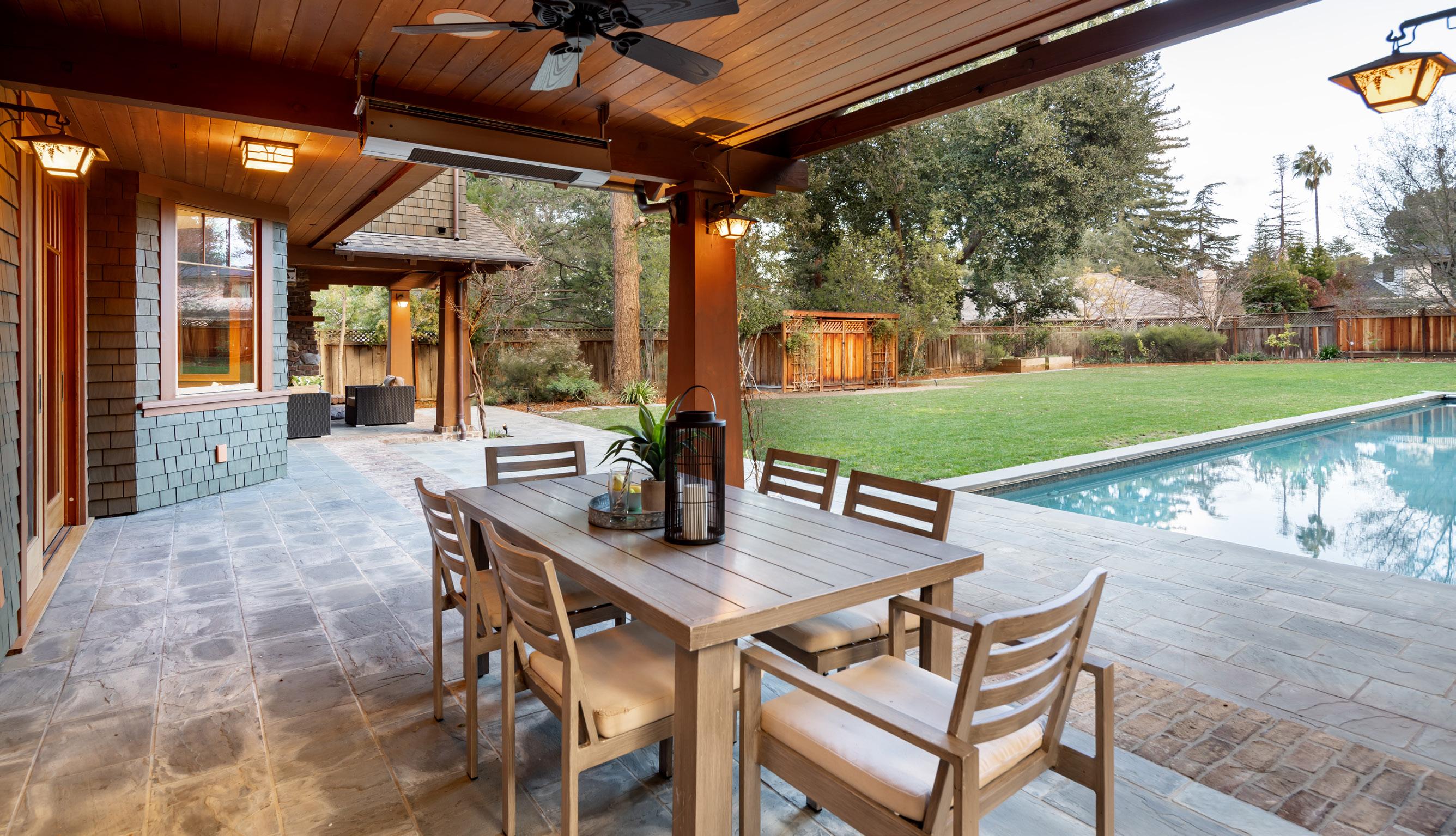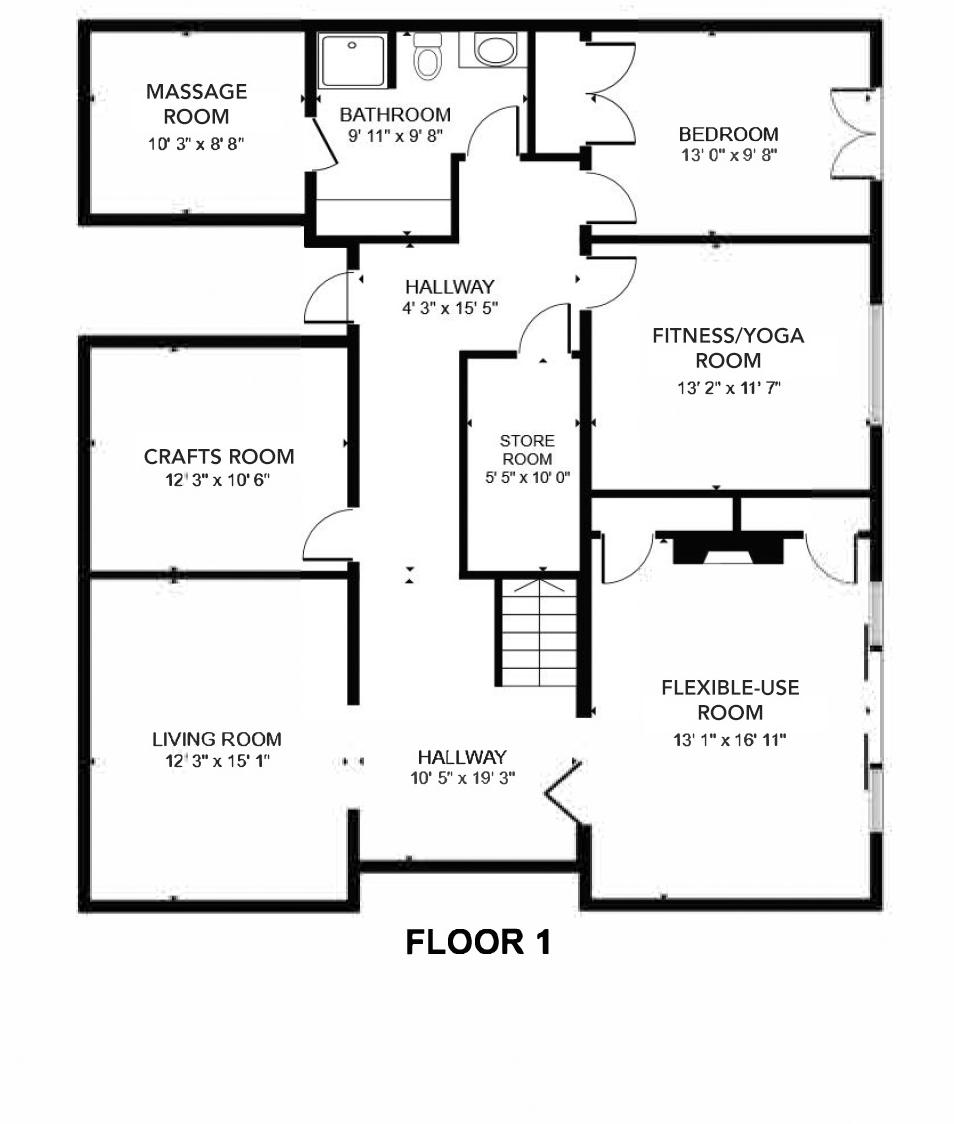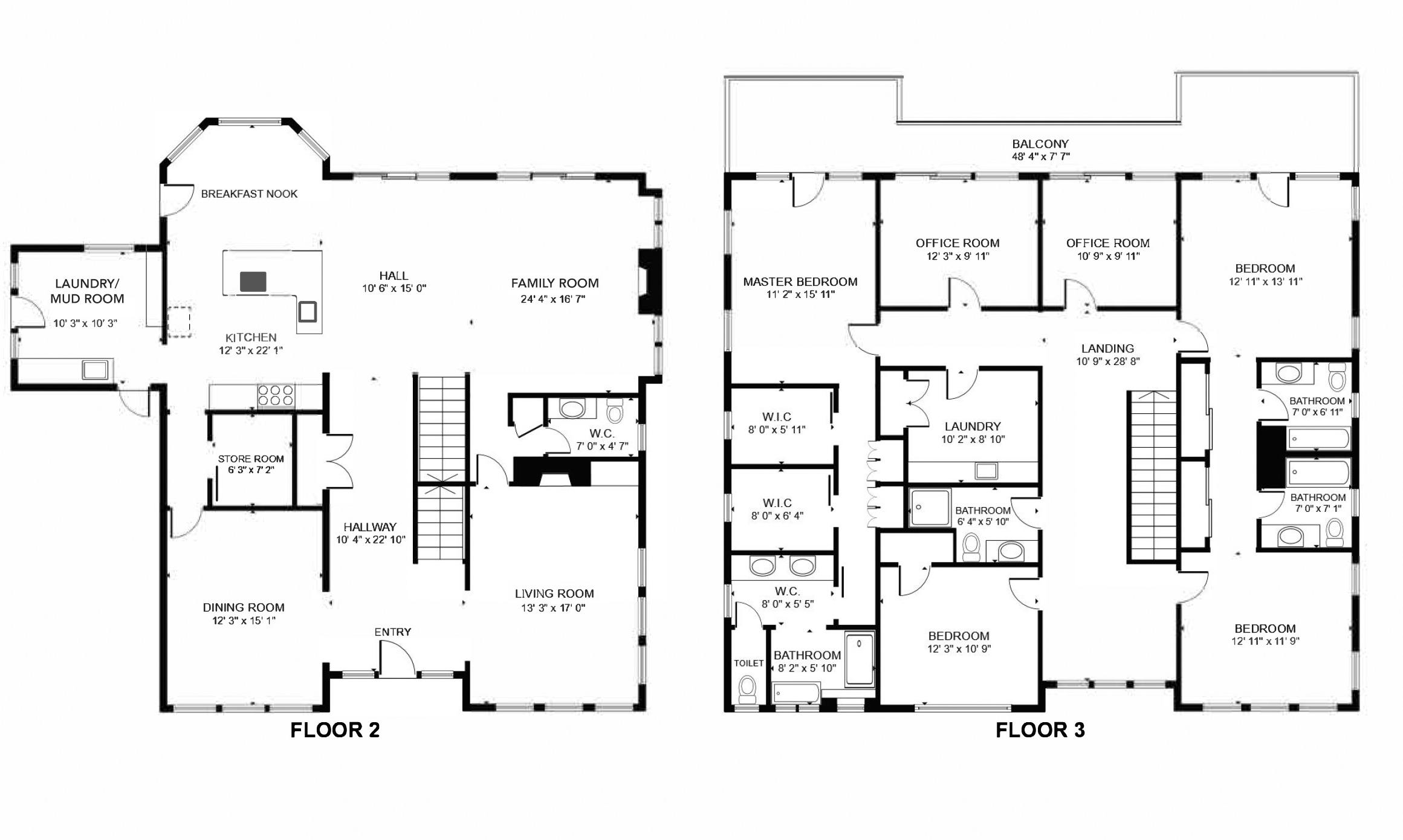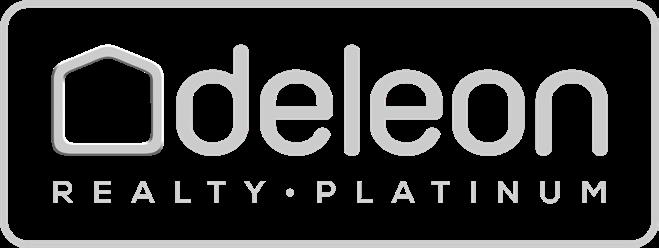







This luxurious 5-bedroom, 5.5-bathroom home offers the embodiment of California Craftsman architecture on nearly a half-acre of land in the heart of North Los Altos. Over 5,400 square feet of living space is imbued with a nature-inspired palette and enjoys rich millwork, custom windows and doors, marble finishes, and high, coffered ceilings. Highlights include multiple fireplaces, large gathering areas, a chef’s kitchen with top appliances, numerous en suite bedrooms, and amenities such as a theater, fitness room, and 2 offices to work from home in privacy. Experience year-round indoor/outdoor living and entertaining in the spectacular backyard with a heated loggia, fireplace, built-in grill, and pool. Plus, this home includes radiant heat throughout, as well as solar panels, and a 2-car garage with a Tesla EV charger. Walk to downtown Los Altos, beautiful parks, and top-ranked Los Altos schools, and enjoy easy access to freeways, major Silicon Valley employers, The Village at San Antonio Center, and downtown Mountain View.
5 Bedrooms
5.5 Bathrooms
5,415 Sq. Ft. Home
20,064 Sq. Ft. Lot

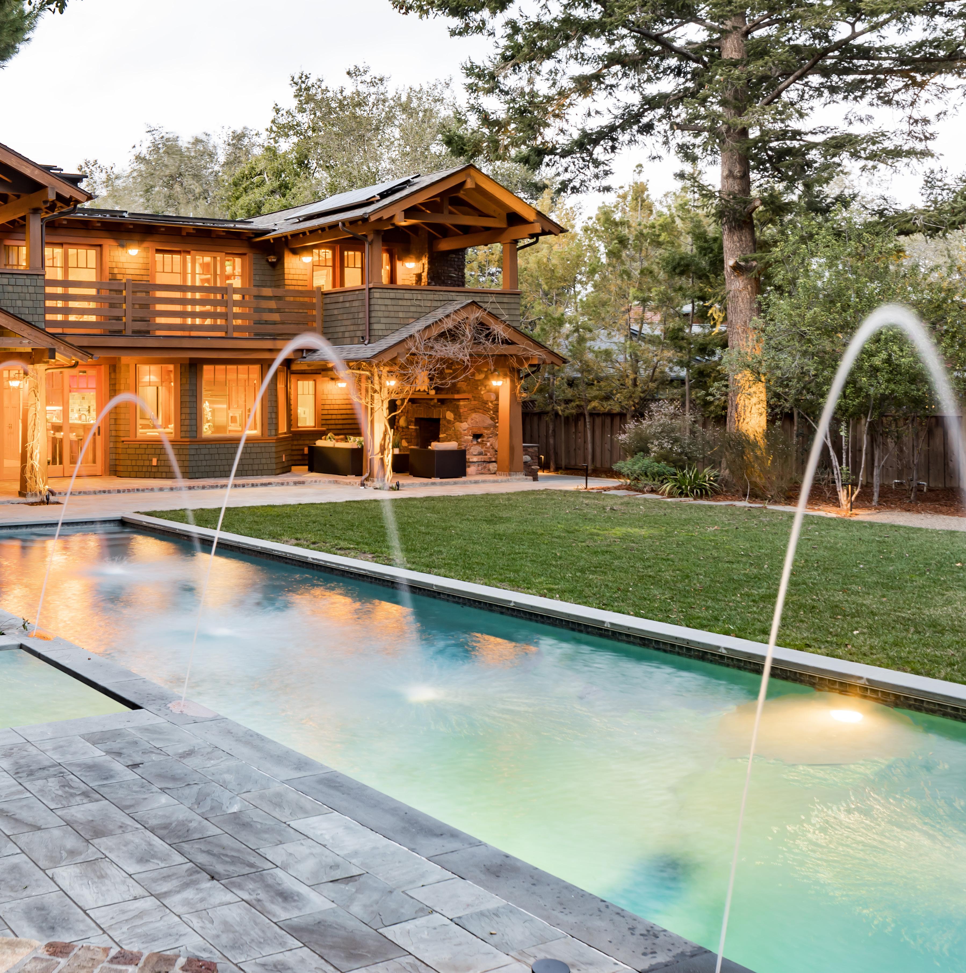
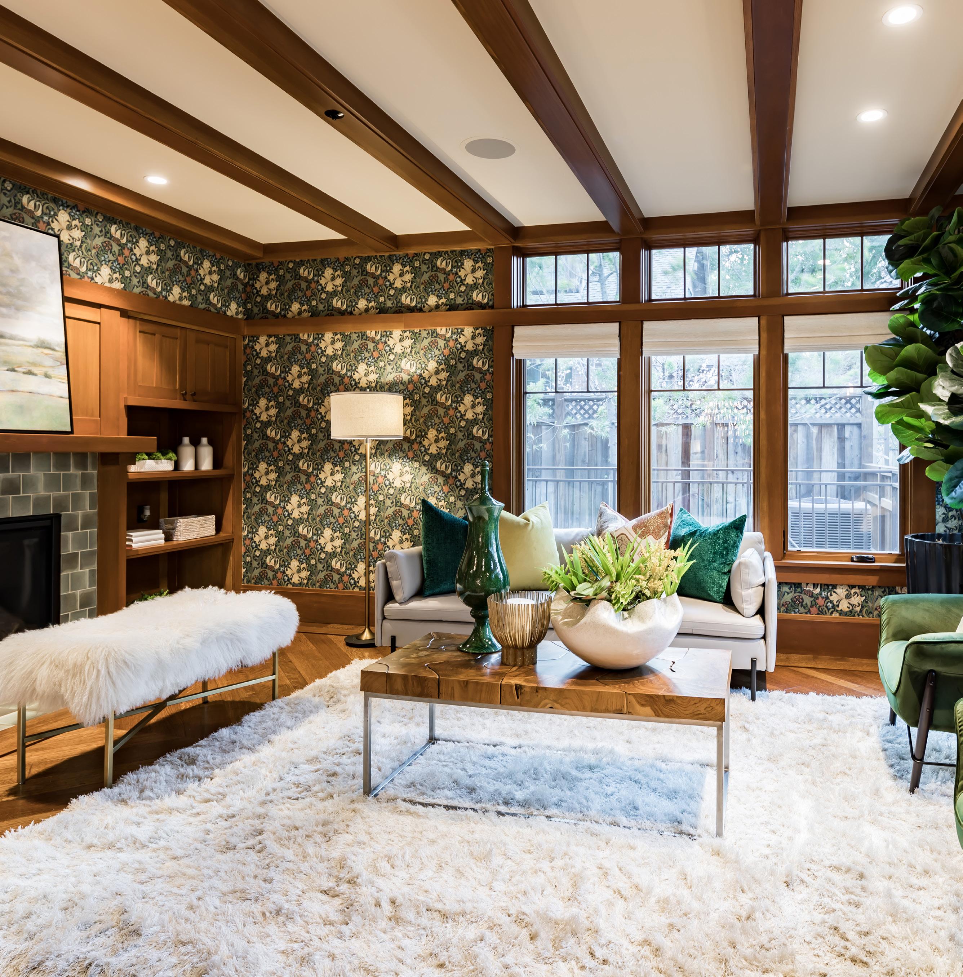


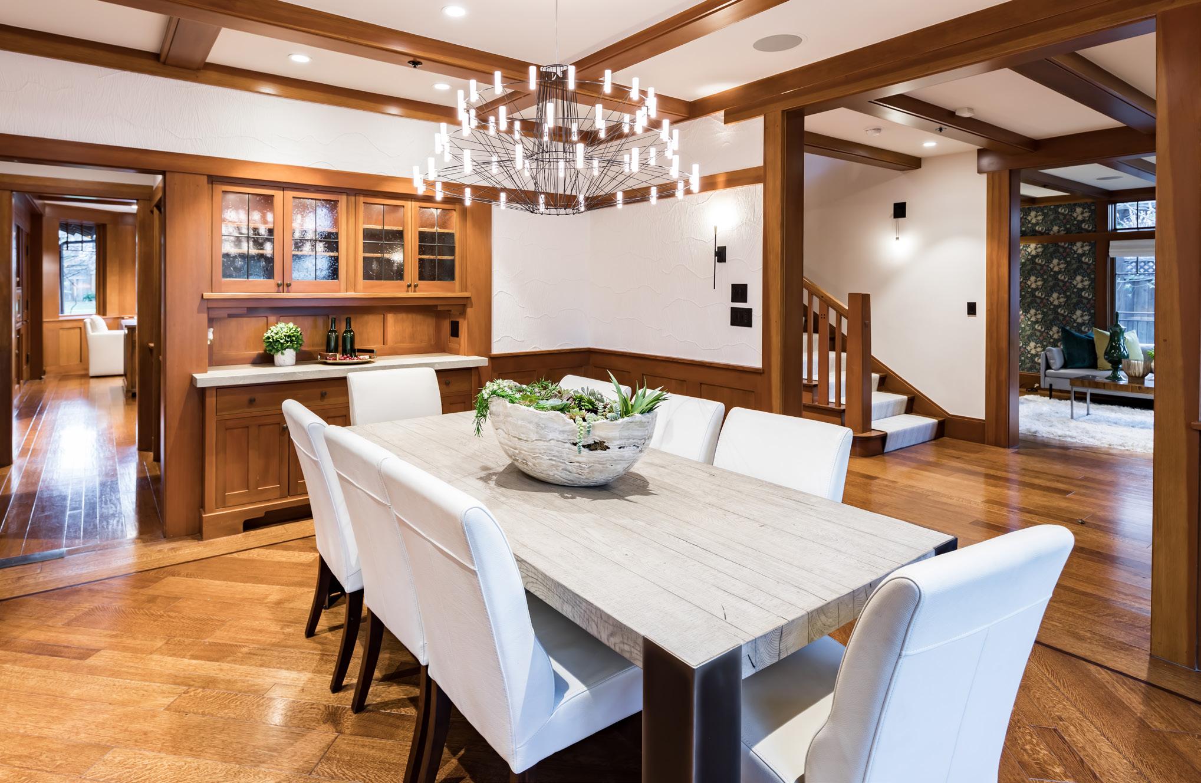
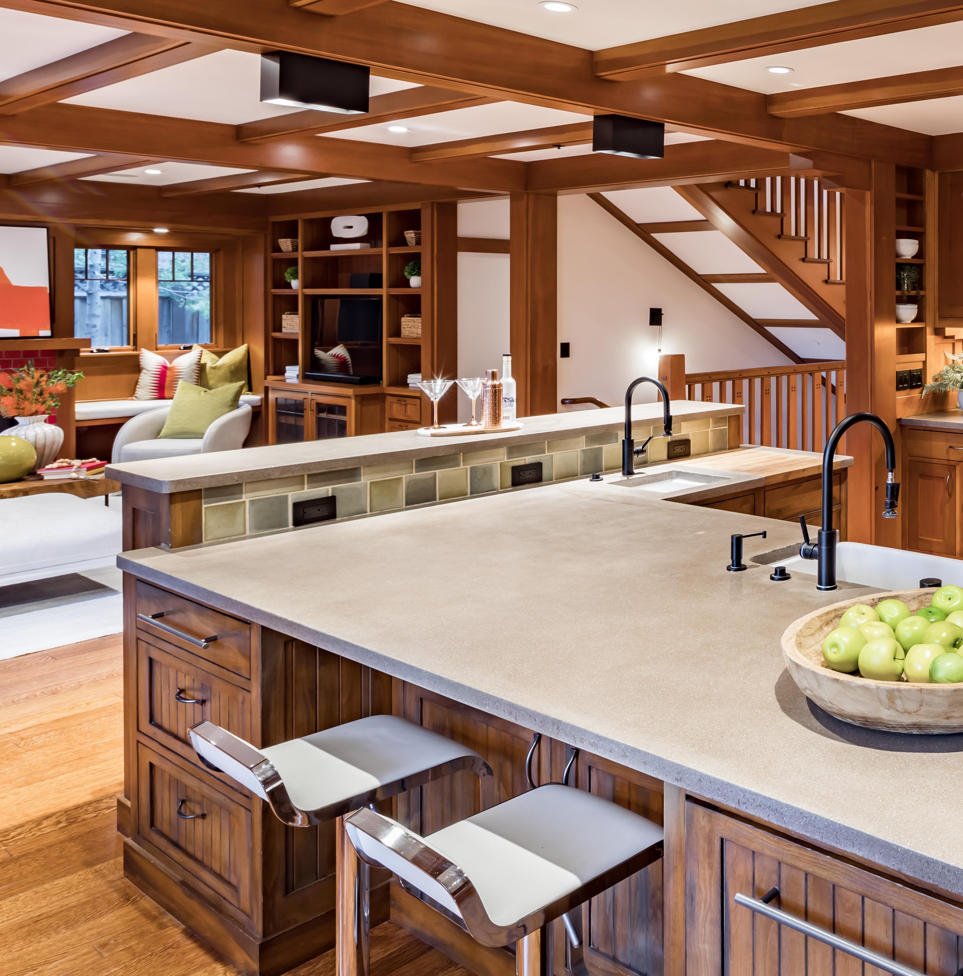
The incredible kitchen includes matte quartz countertops, soft-close cabinetry, an oversized island with a breakfast bar, a pantry, a sunny breakfast nook, and top appliances from Wolf, Miele, and Viking
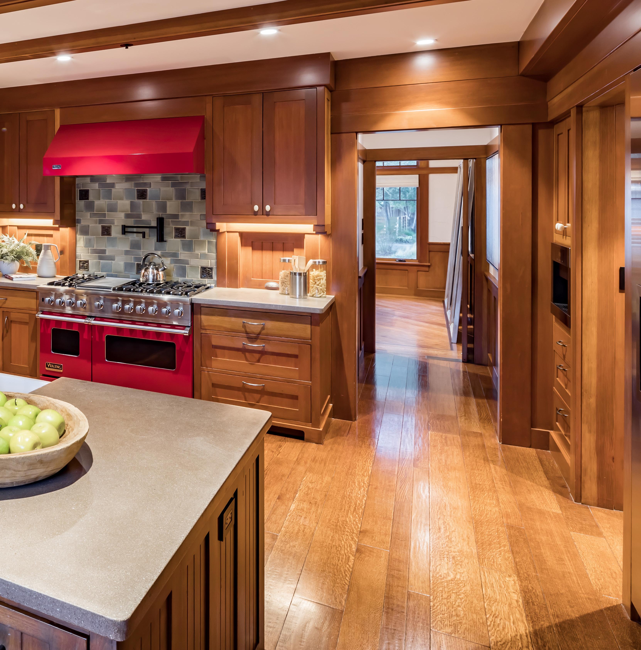


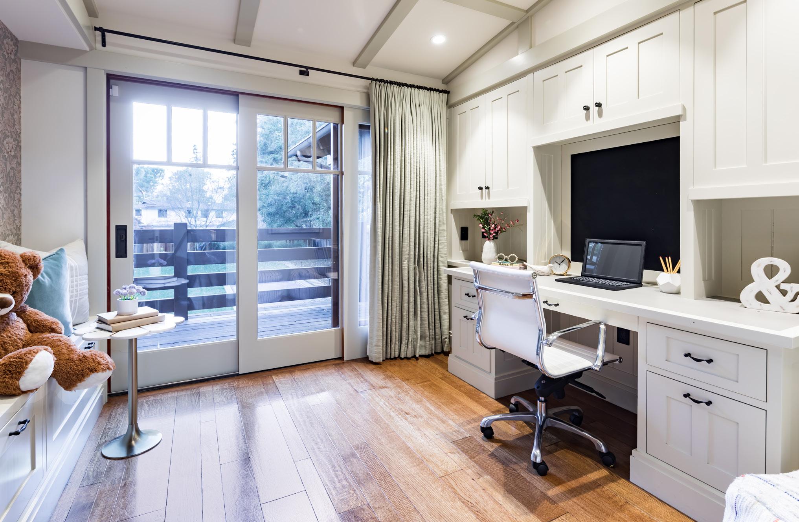

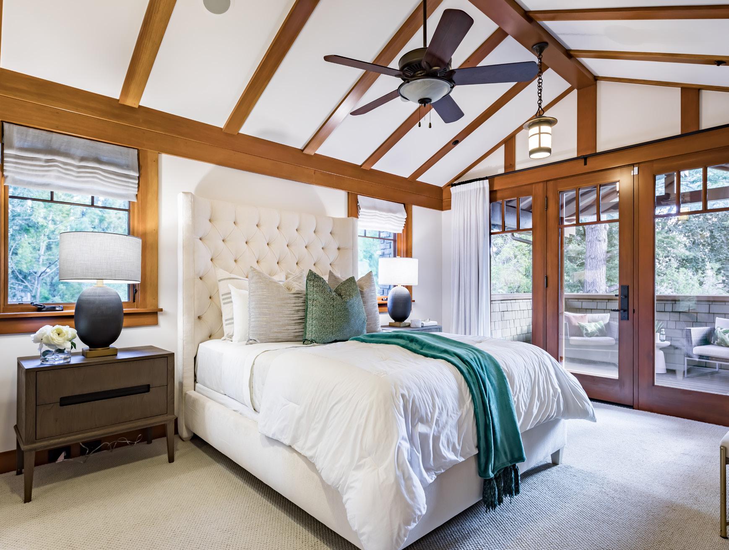
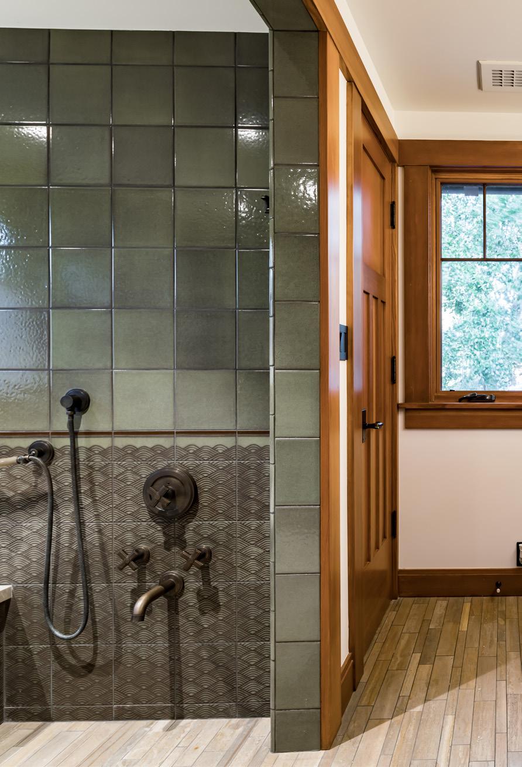
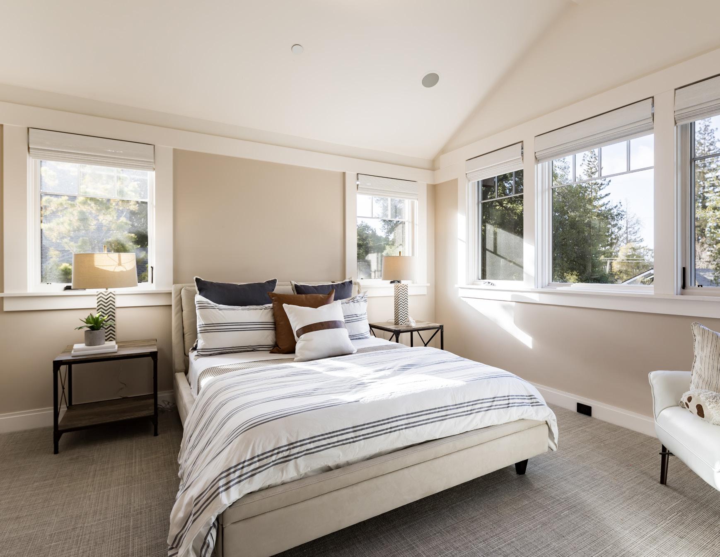

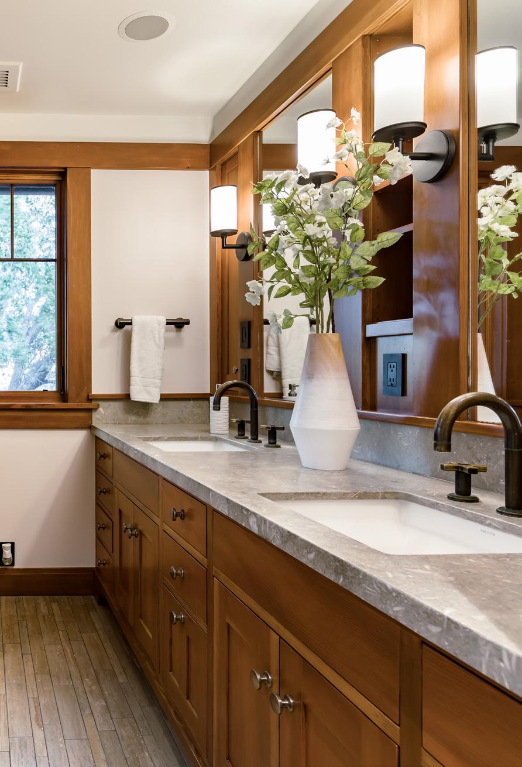
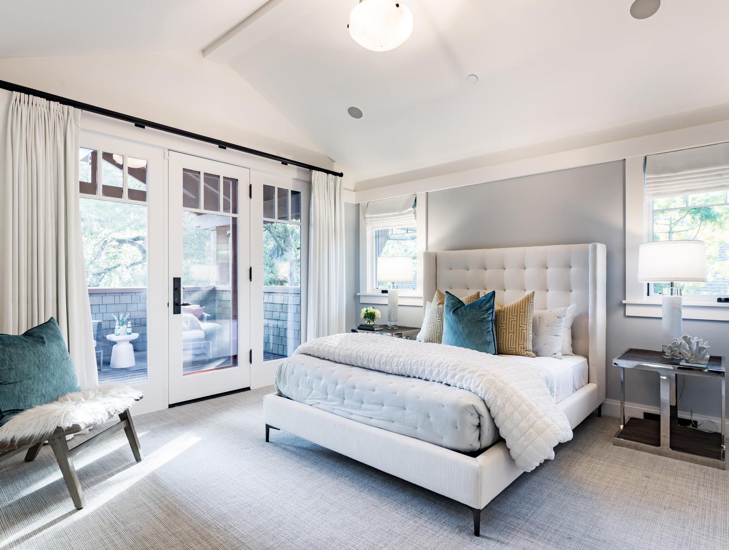
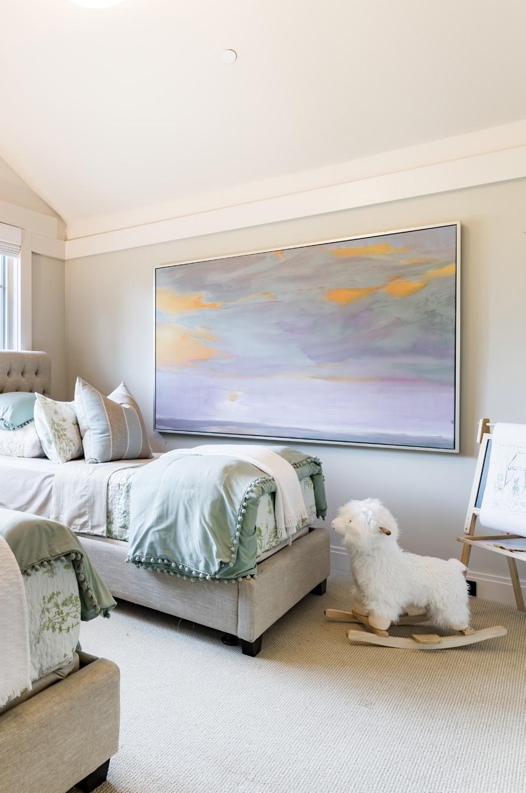
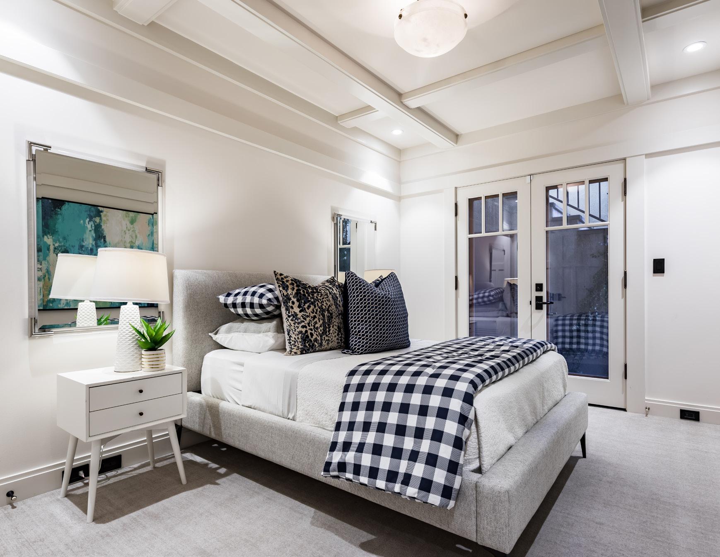
The lower level of the home includes a theater, fitness/yoga room, massage room, and a crafts room
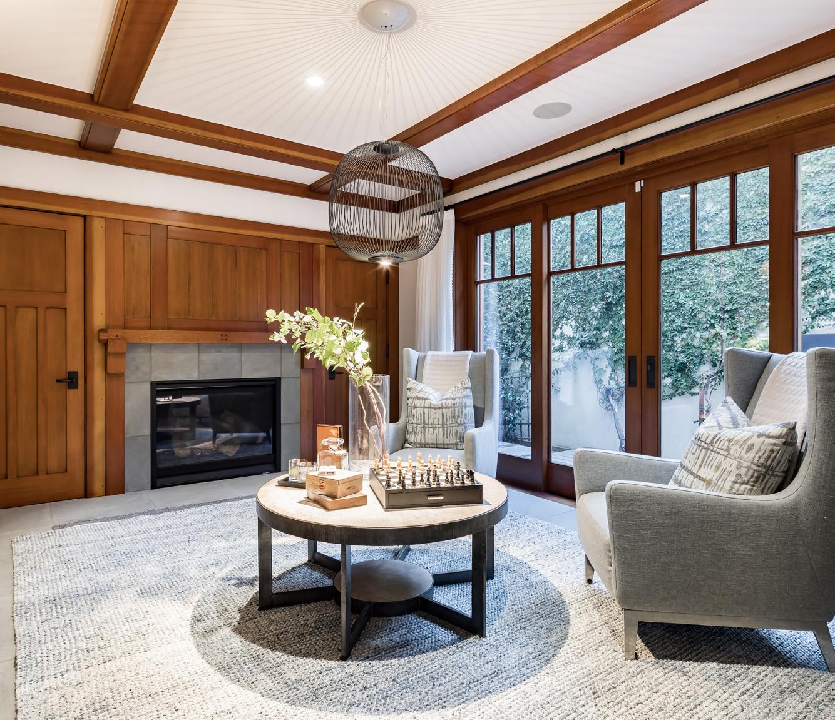
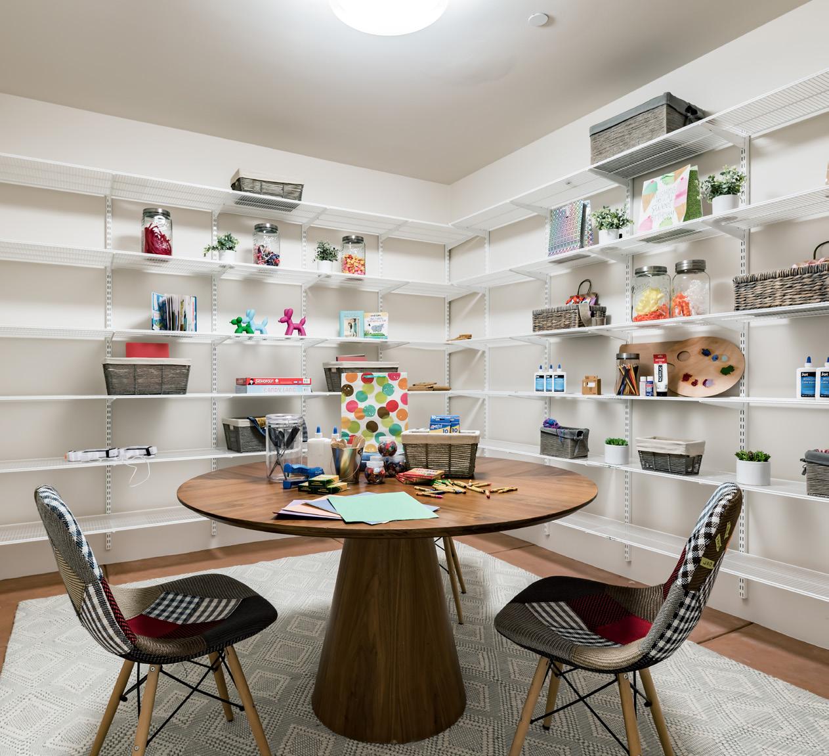
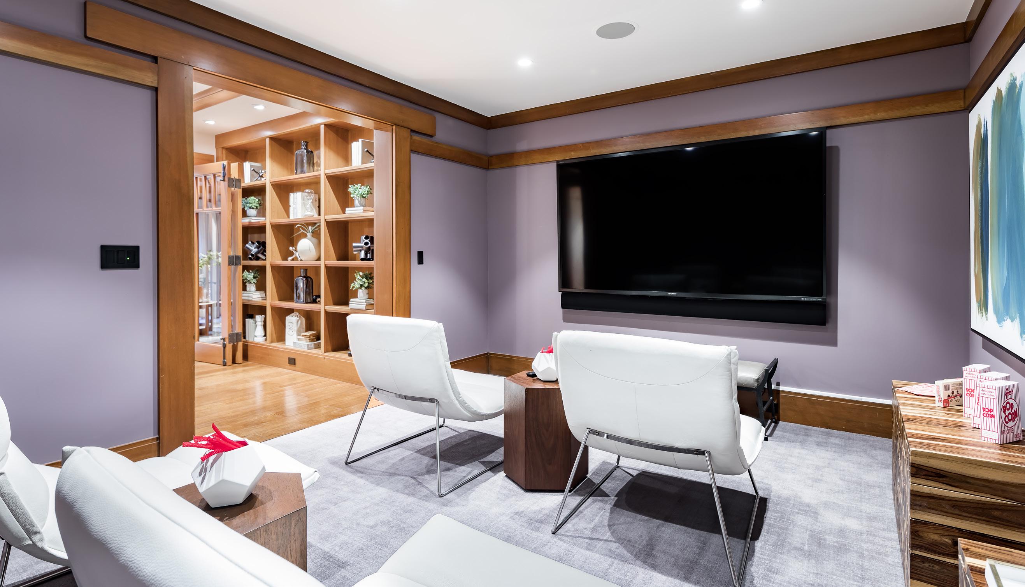

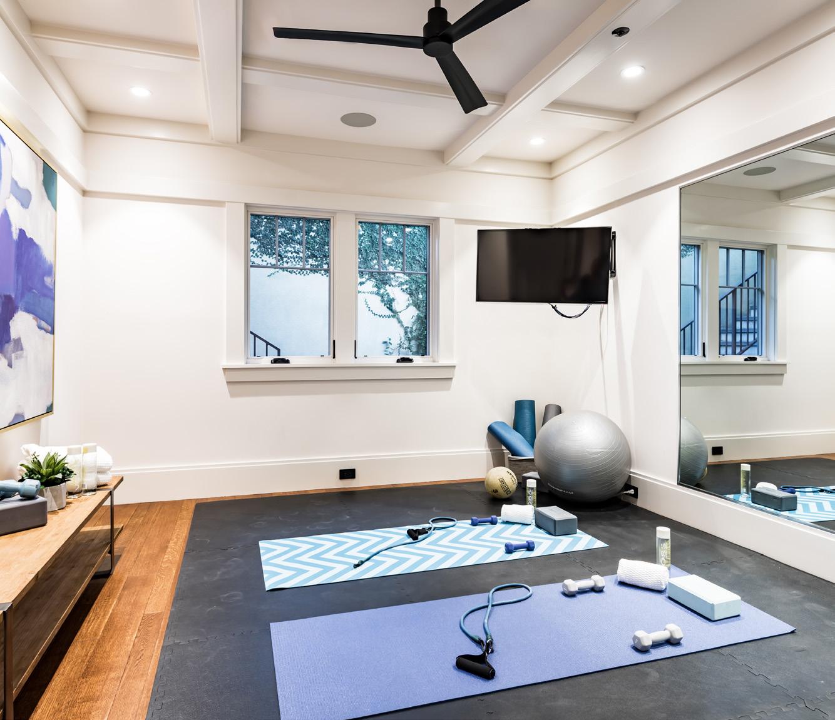
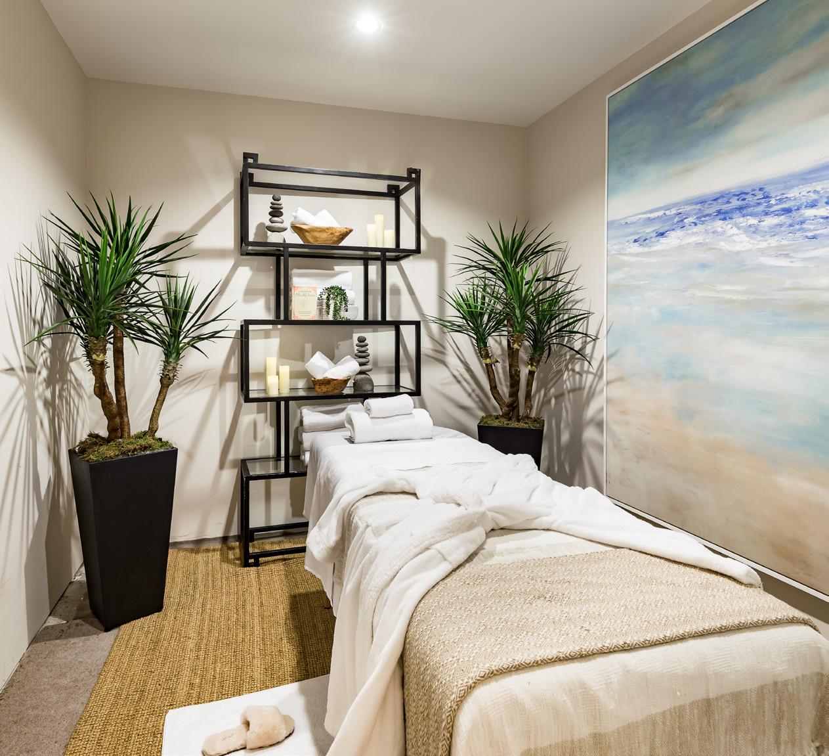
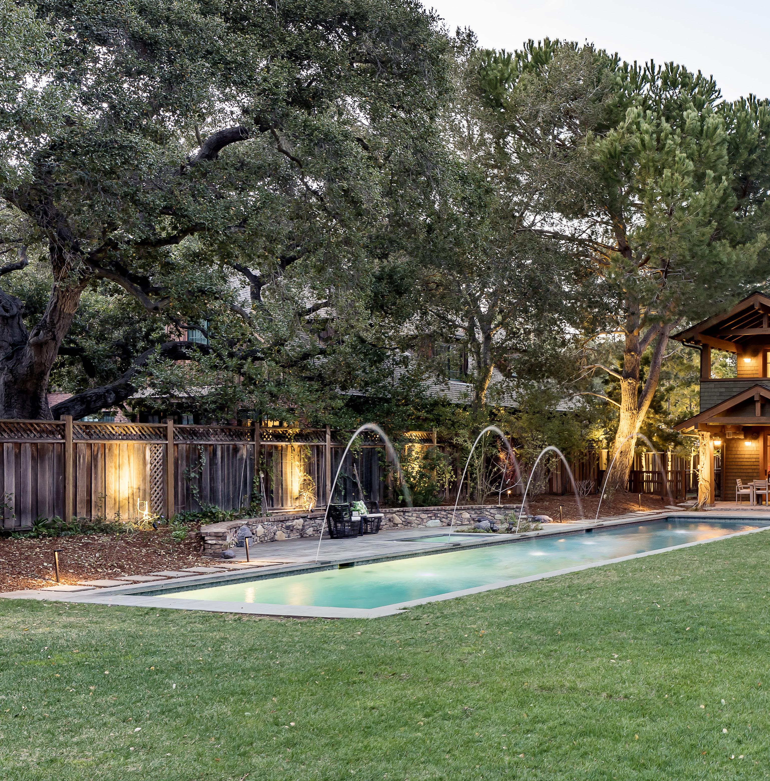
The sprawling backyard is an entertainer’s dream and includes a heated loggia, fireplace, built-in Viking grill, an enormous lawn, and a sparkling pool and spa
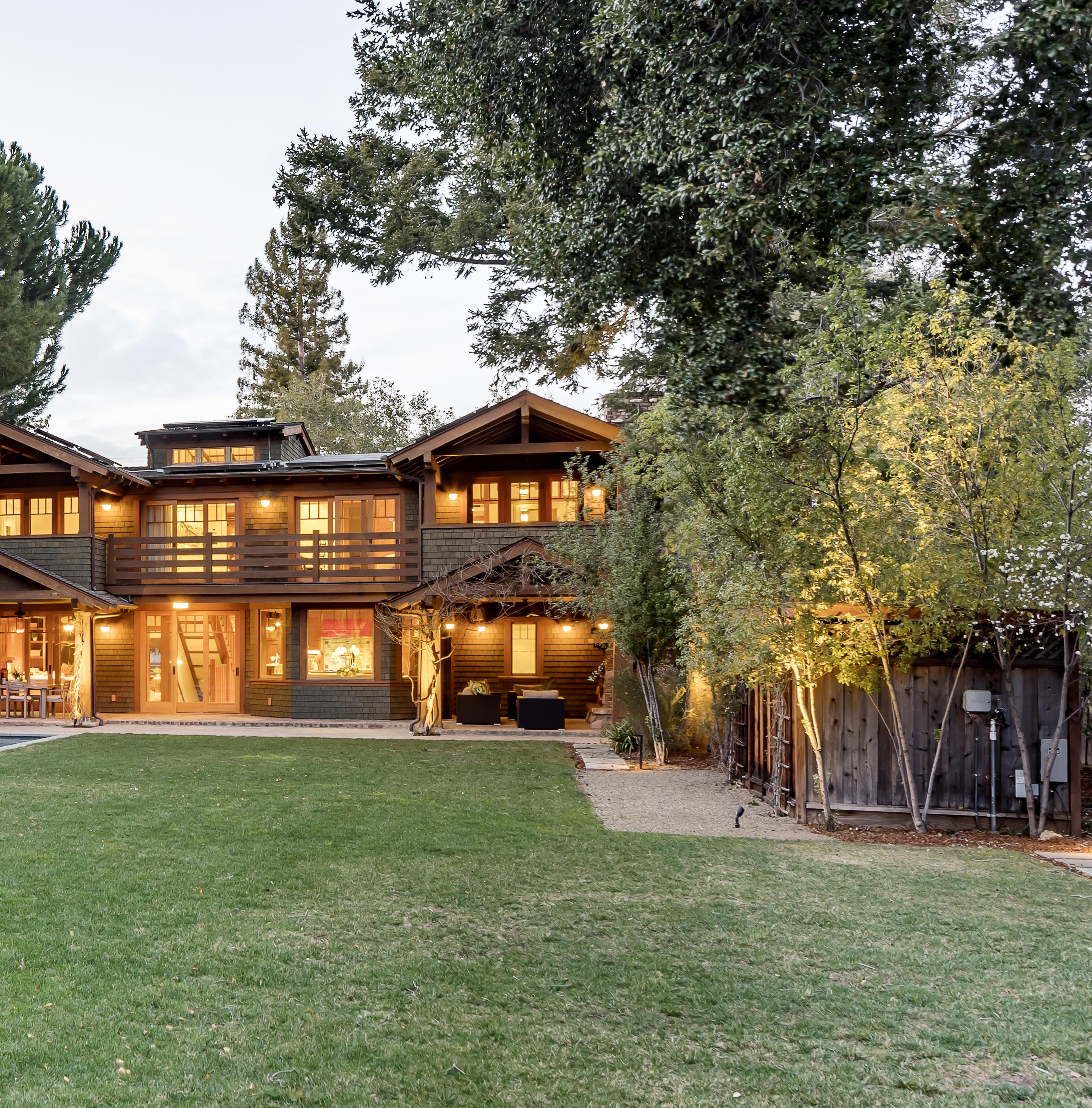
• Set on a lot of nearly a half-acre (20,064 square feet per county) in North Los Altos, this 3-level home offers 5 bedrooms, 5.5 bathrooms, and 5,415 square feet of living space (per county)
• Gorgeous California Craftsman details can be found throughout including fine wood detailing and millwork, custom windows and doors, marble finishes, and high, coffered ceilings
• Plus, an abundance of natural light provides a welcoming ambiance
• Upstairs, the primary suite includes 2 walk-in closets, a wet room-style tub and shower, and a glass door opening to the deck
• Three additional bedrooms reside upstairs, including 2 with en suite bathrooms
• The home’s 5th bedroom is located on the lower level, providing outstanding privacy for guests
• On the main level, a fireplace centers the living room, while the dining room is illuminated by a modern chandelier and features built-in cabinetry
• The incredible kitchen includes matte quartz countertops, soft-close cabinetry, an oversized island with a breakfast bar, a pantry, and a sunny breakfast nook
• Kitchen appliances include: Wolf 6-burner range; Miele refrigerator, dishwasher, and built-in coffee maker; Viking microwave
• The family room features a built-in entertainment center, and a sliding glass door to the backyard
• The lower level of the home includes a theater, fitness/ yoga room, massage room, and a crafts room, while a flexible-use room with a fireplace and outdoor access may be used as a lounge, sitting room, or potentially an additional bedroom
• On the upstairs level, 2 offices both open to a large deck
• The sprawling backyard is an entertainer’s dream and includes a heated loggia, fireplace, built-in Viking grill, an enormous lawn, and a sparkling pool and spa
• This home also includes an attached 2-car garage with a Tesla EV charger
• Additional features include: solar panels; laundry rooms; central vacuum; Toto toilets throughout; inceiling speakers in many rooms; air conditioning; radiant heated floors throughout
• This great location is within walking distance of downtown Los Altos, Hillview Park, Lincoln Park, and Shoup Park, and just a ~5-minute drive from downtown Mountain View, The Village at San Antonio Center, and 280
• Children may walk or bike to acclaimed schools Covington Elementary, Egan Junior High, and Los Altos High (buyer to verify eligibility)
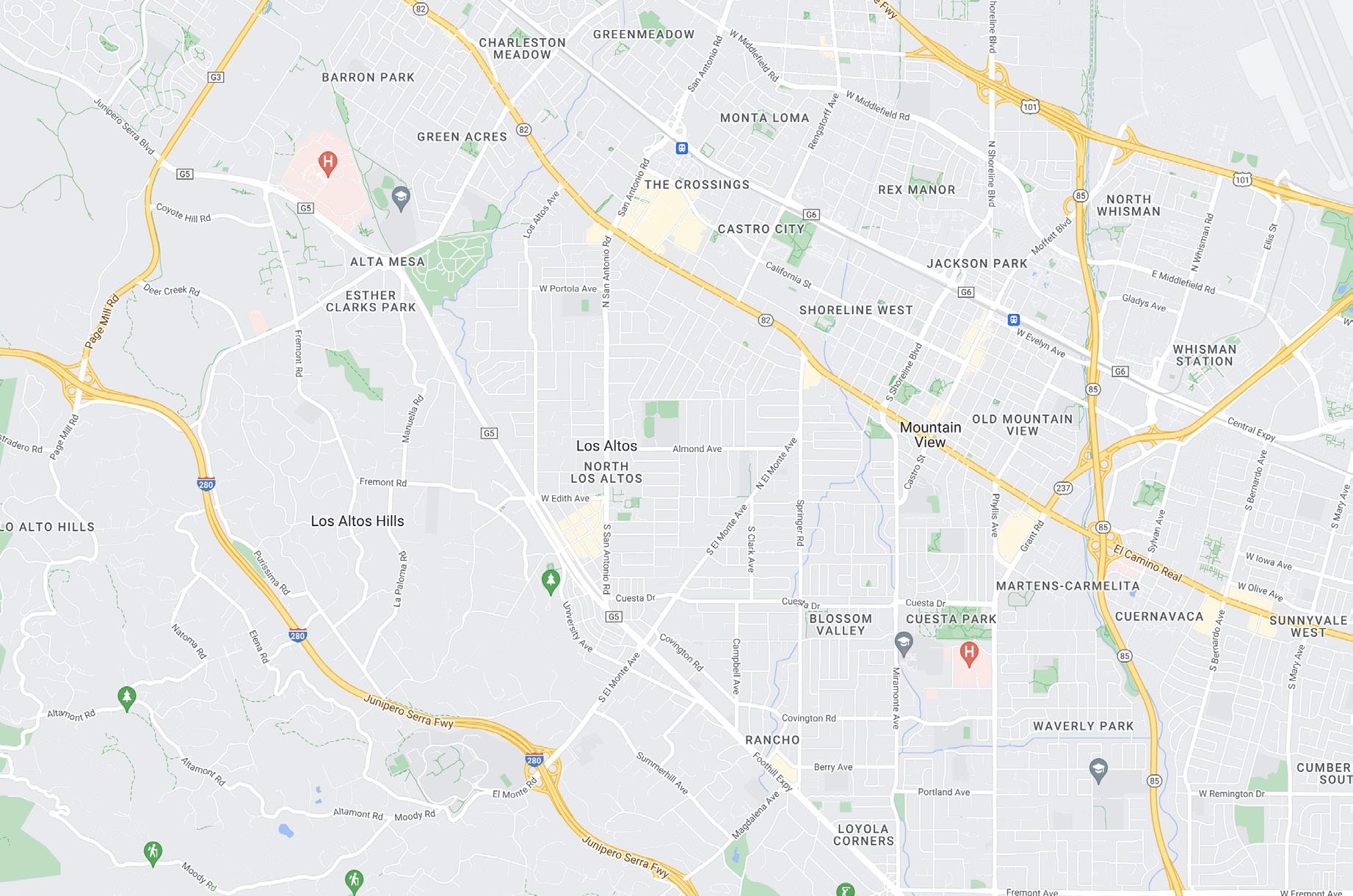
boasts rural roots, having once been home to an idyllic setting of apricot orchards, vineyards, and ranches. A suburb rich in culture, many Silicon Valley workers are proud to call this city home. Its quaint downtown bustles with offices and shopping areas, while Foothill Expressway and El Camino Real are easily accessible.
“The Heights” in Spanish, Los
Translated to Altos 1. Covington Elementary 2. Egan Junior High 3. Los Altos High 4. Hillview Park 5. Lincoln Park 6. Shoup Park 7. Downtown Los Altos 8. The Village at San Antonio Center 9. Downtown Mountain View