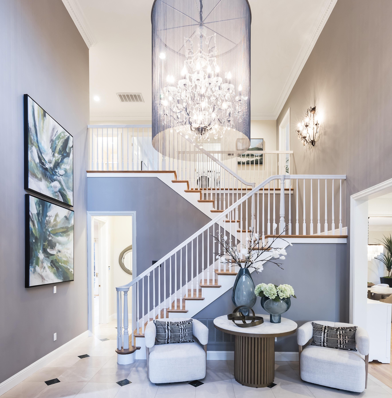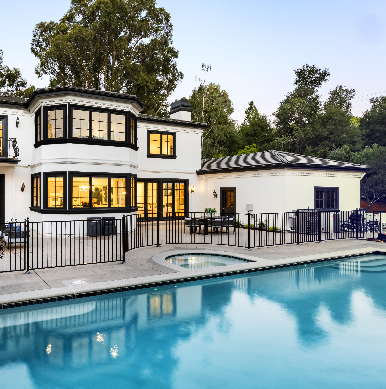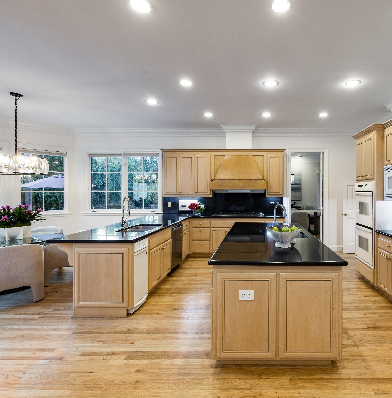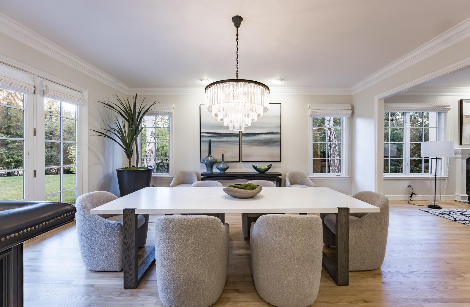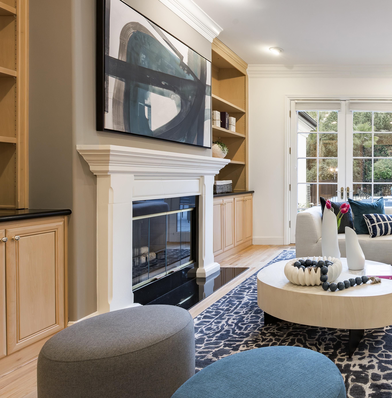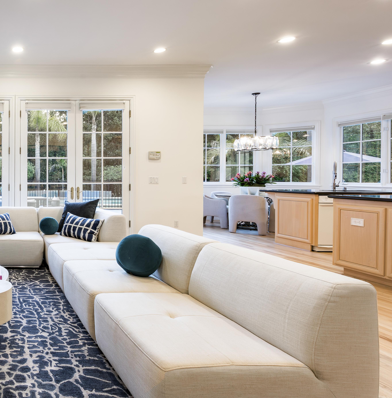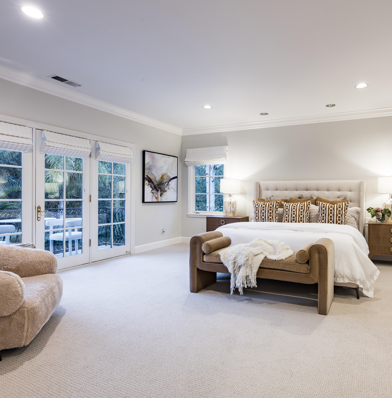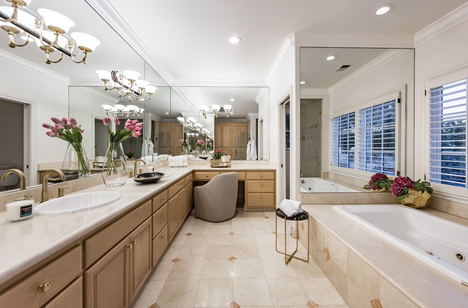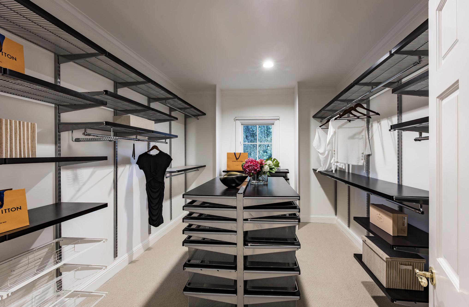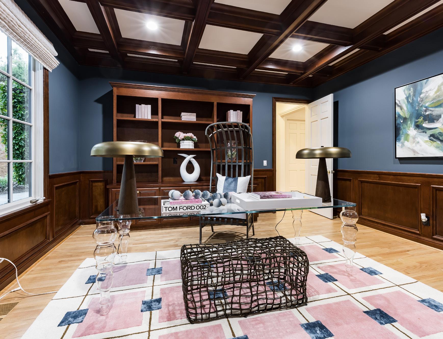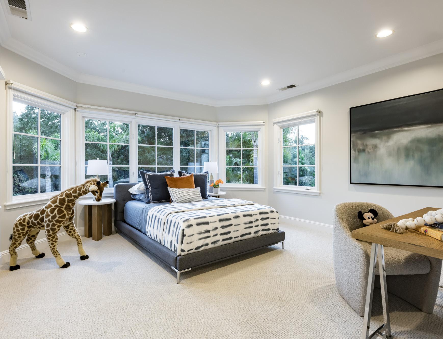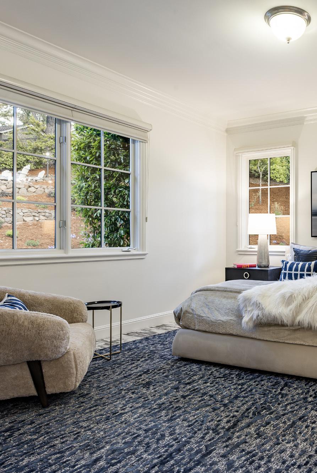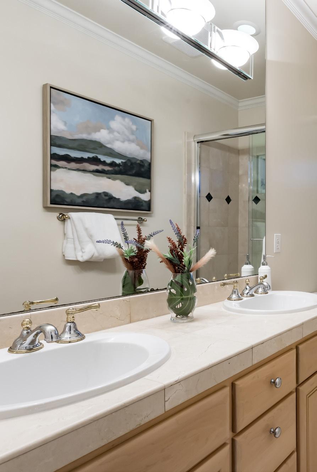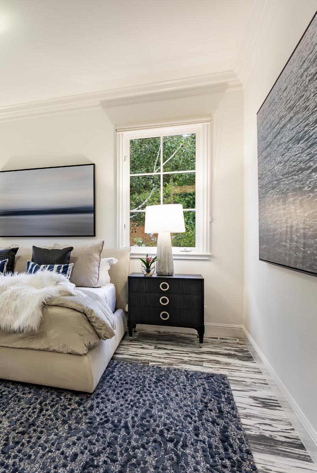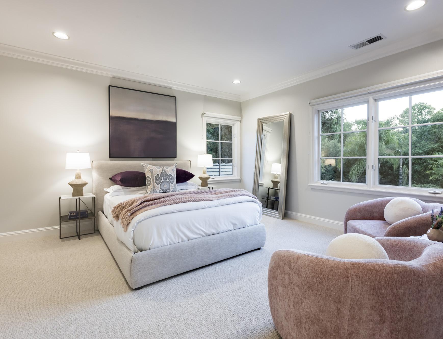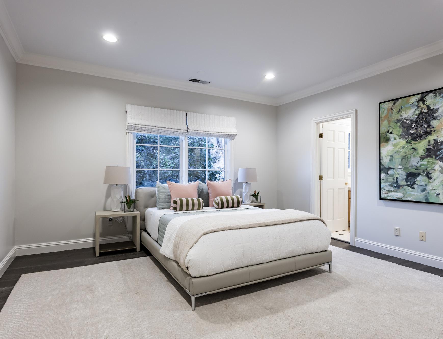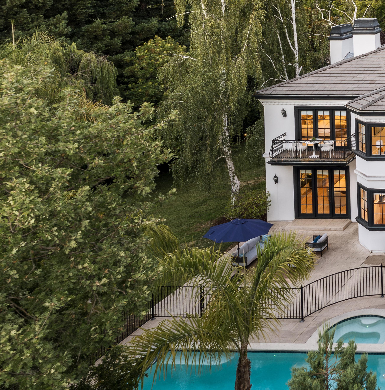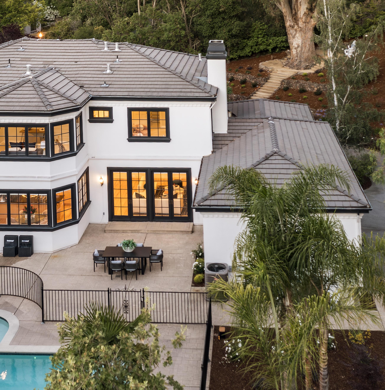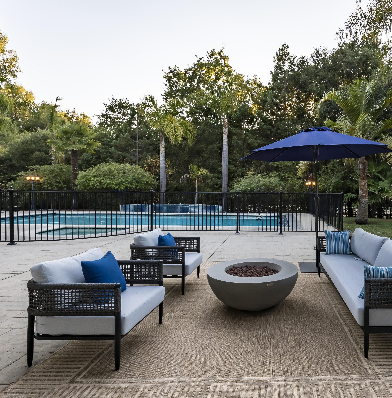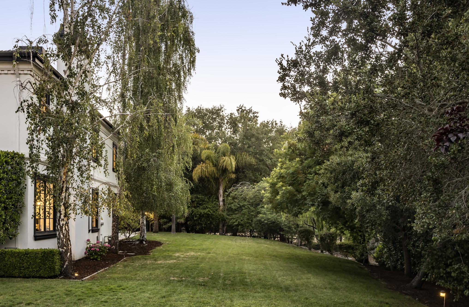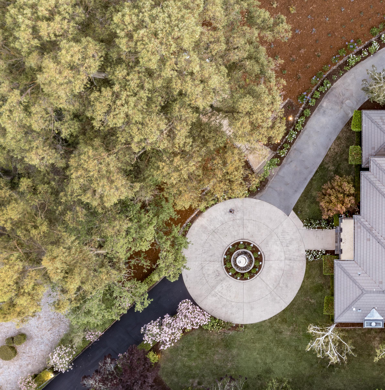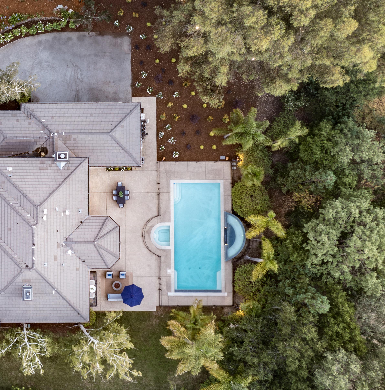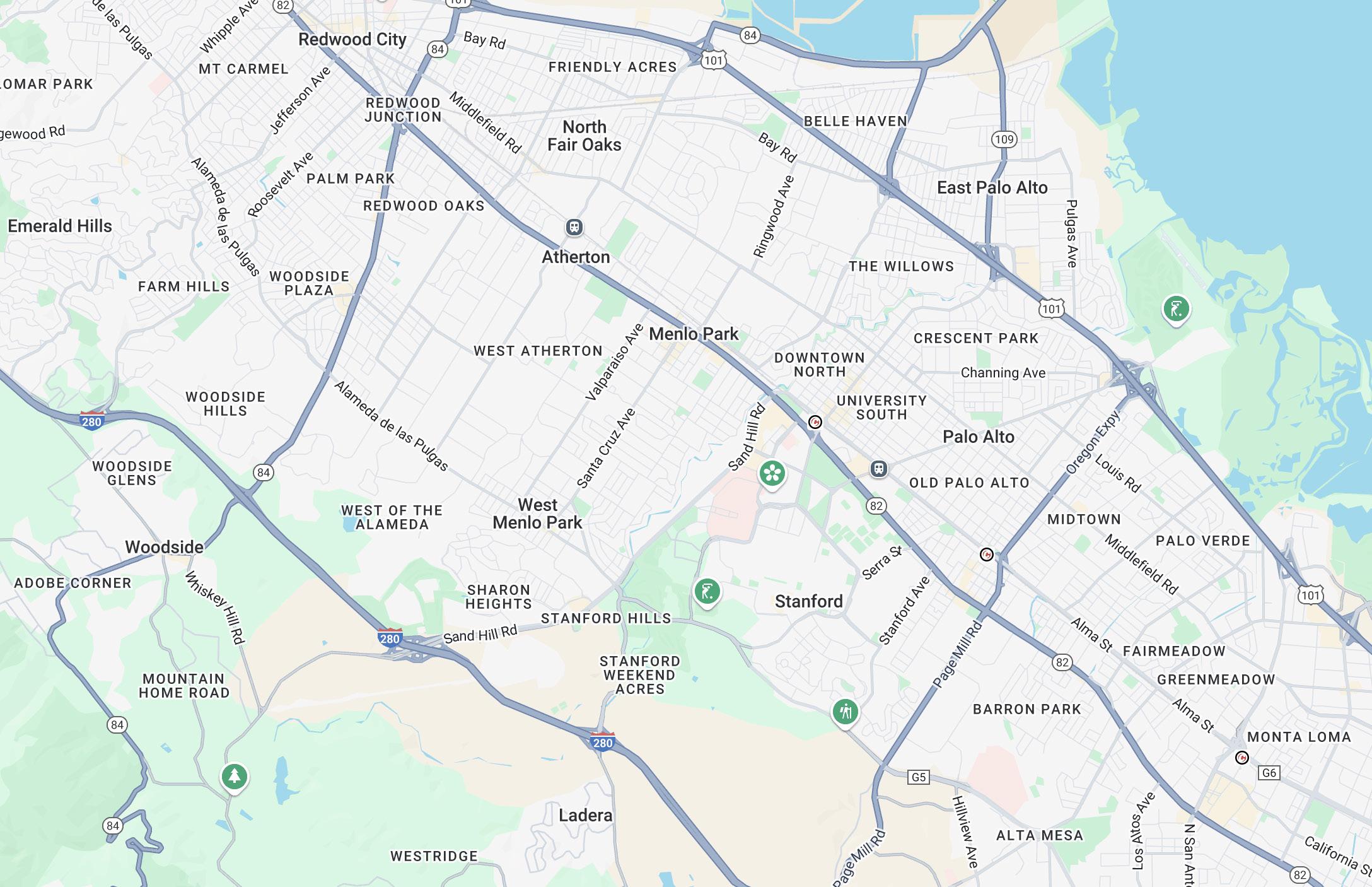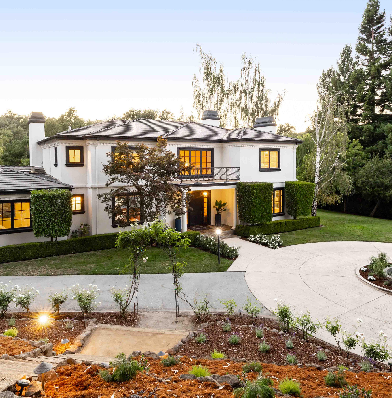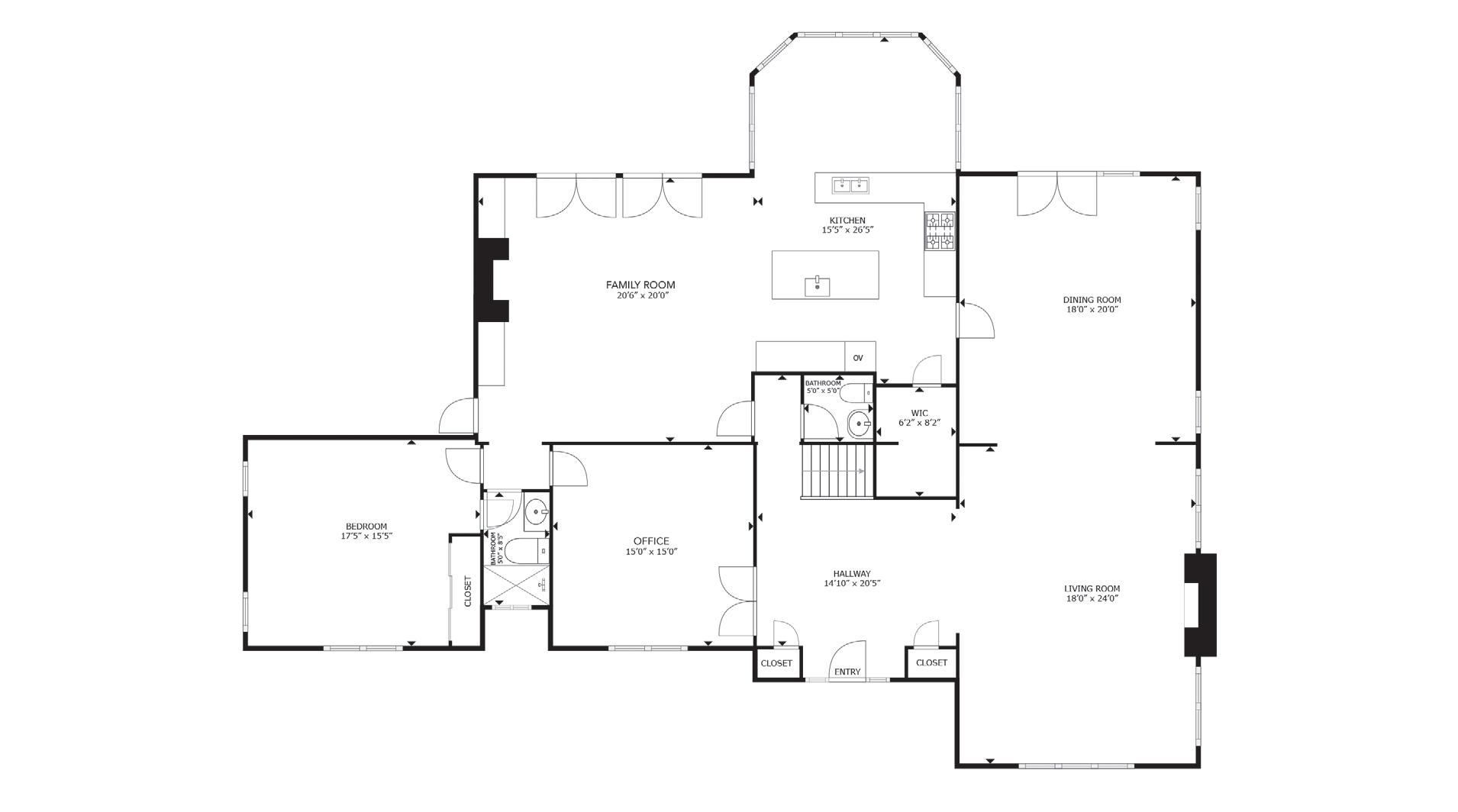granite countertops grace the chef’s kitchen featuring a pantry, appliances including a stainless steel 6-burner cooktop, and a sunny breakfast nook
Black
A fireplace flanked by built-ins anchors the family room, which includes two sets of glass doors opening to the backyard
The generous primary suite enjoys a fireplace and a private balcony, as well as two closets including a deep walk-in, and a spa bathroom with a jetted tub, shower, dual vanities, makeup area, and a commode room with a bidet
The entertainer’s backyard boasts a gorgeous pool and spa, as well as large patio, and a sweeping lawn with plenty of space to relax and unwind
37 VALLEY ROAD, ATHERTON
OVERVIEW
• 5-bedroom, 4.5-bedroom West Atherton estate of 4,920 square feet (per county) set on a lot of more than an acre (per county) at the end of a cul-de-sac
• A gated circular driveway with a central fountain introduces the property, nestled in privacy amidst leafy trees and greenery
• Elegant interiors enjoy refinished hardwood floors, intricate millwork, and towering ceilings that create a bright, airy ambiance across two levels
LIVING SPACES
• The expansive living room is centered by a fireplace surrounded by a gorgeous mantel with dentil detail
• The walk-out dining room features a bar area and is illuminated by a chandelier
• Black granite countertops grace the chef’s kitchen featuring a pantry, appliances including a stainless steel 6-burner cooktop, and a sunny breakfast nook
• A fireplace flanked by built-ins anchors the family room, which includes two sets of glass doors opening to the backyard
• A handsomely appointed study provides luxurious space to work from home in style
BEDROOMS
• Upstairs, the generous primary suite enjoys a fireplace and a private balcony, as well as two closets including a deep walk-in, and a spa bathroom with a jetted tub, shower, dual vanities, makeup area, and a commode room with a bidet
• An additional bedroom suite resides upstairs, as do two more bedrooms that are served by a bathroom with a tub and shower
• The home’s 5th bedroom is on the main level and adjoins a bathroom with a tub and shower
GROUNDS/ADDITIONAL FEATURES
• The entertainer’s backyard boasts a gorgeous pool and spa, as well as large patio, and a sweeping lawn with plenty of space to relax and unwind
• This home also includes a powder room, a laundry closet, air conditioning with Nest thermostat control, and a 4-car garage equipped with two Tesla EV chargers
NEIGHBORHOOD
• Incredible West Atherton location just minutes to downtown Menlo Park, convenient to Palo Alto and Stanford University, and moments to the Sharon Heights Golf & Country Club
• Served by acclaimed schools Las Lomitas Elementary, La Entrada Middle, and Menlo-Atherton High (buyer to verify eligibility)
A SOPHISTICATED SETTING
West Atherton is one of the most prestigious and private enclaves in Silicon Valley, known for its grand estates, wide streets, and beautifully landscaped lots. The neighborhood offers a peaceful, residential feel while still being close to major tech and business centers. Homes here often sit on acre-plus parcels and feature timeless design with modern comfort. It’s a community that blends luxury, space, and a deep sense of quiet sophistication.
1. Las Lomitas Elementary
2. La Entrada Middle
3. Menlo-Atherton High 4. Downtown Menlo Park 5. Downtown Palo Alto
Stanford University
Sharon Heights Golf & Country Club
Sharon Park
