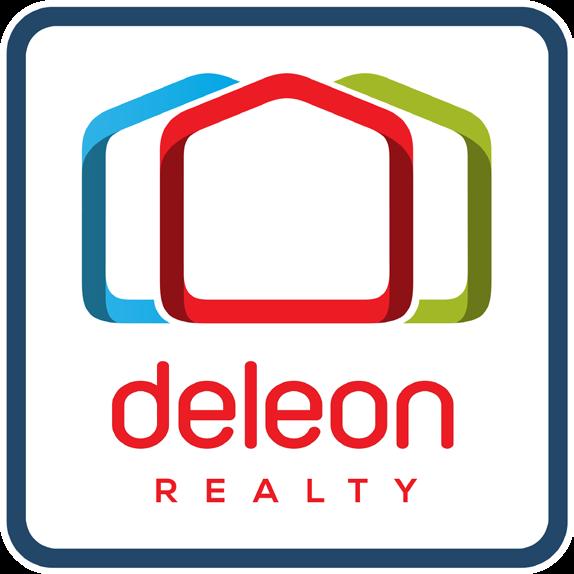
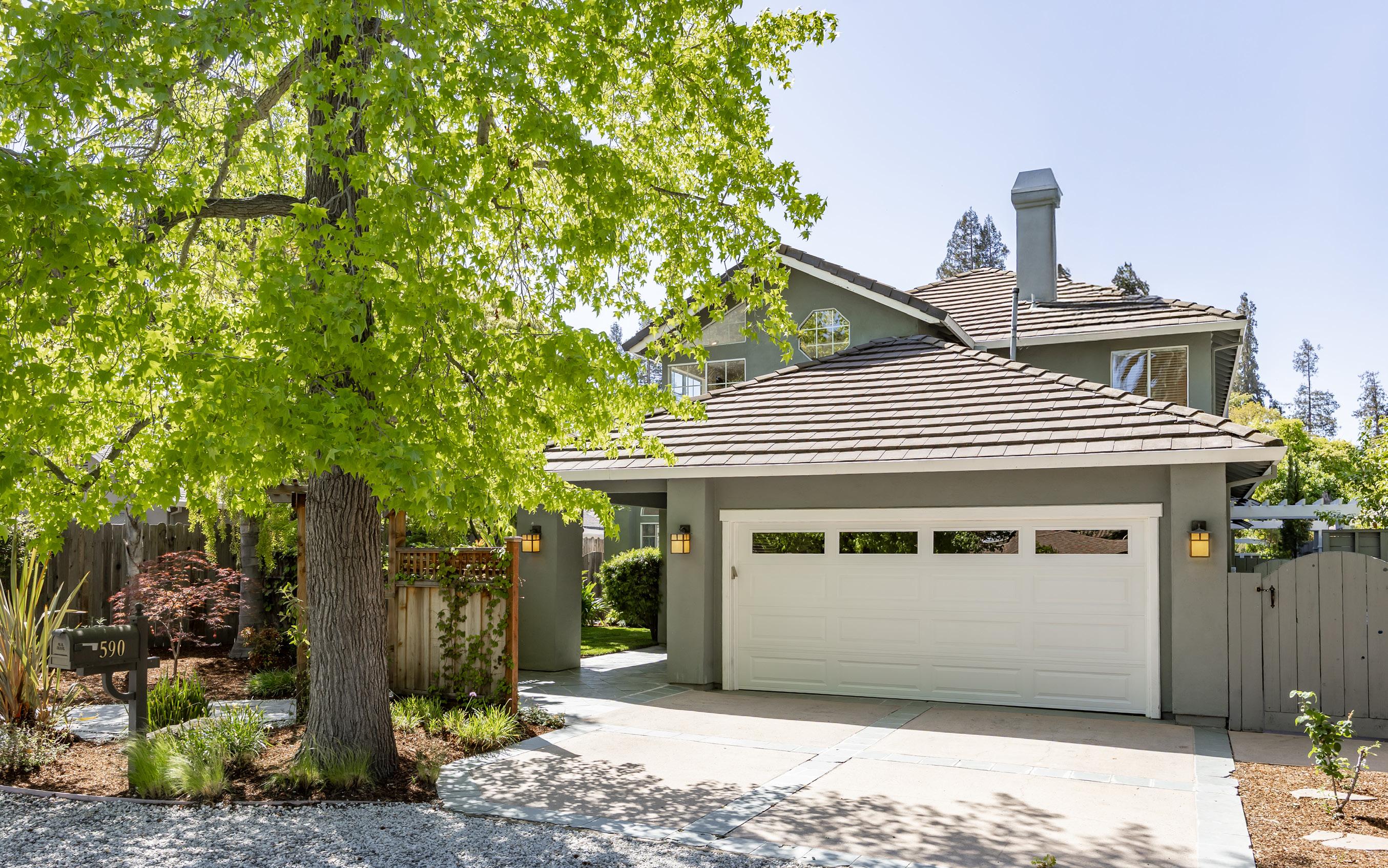
590 MILITARY WAY

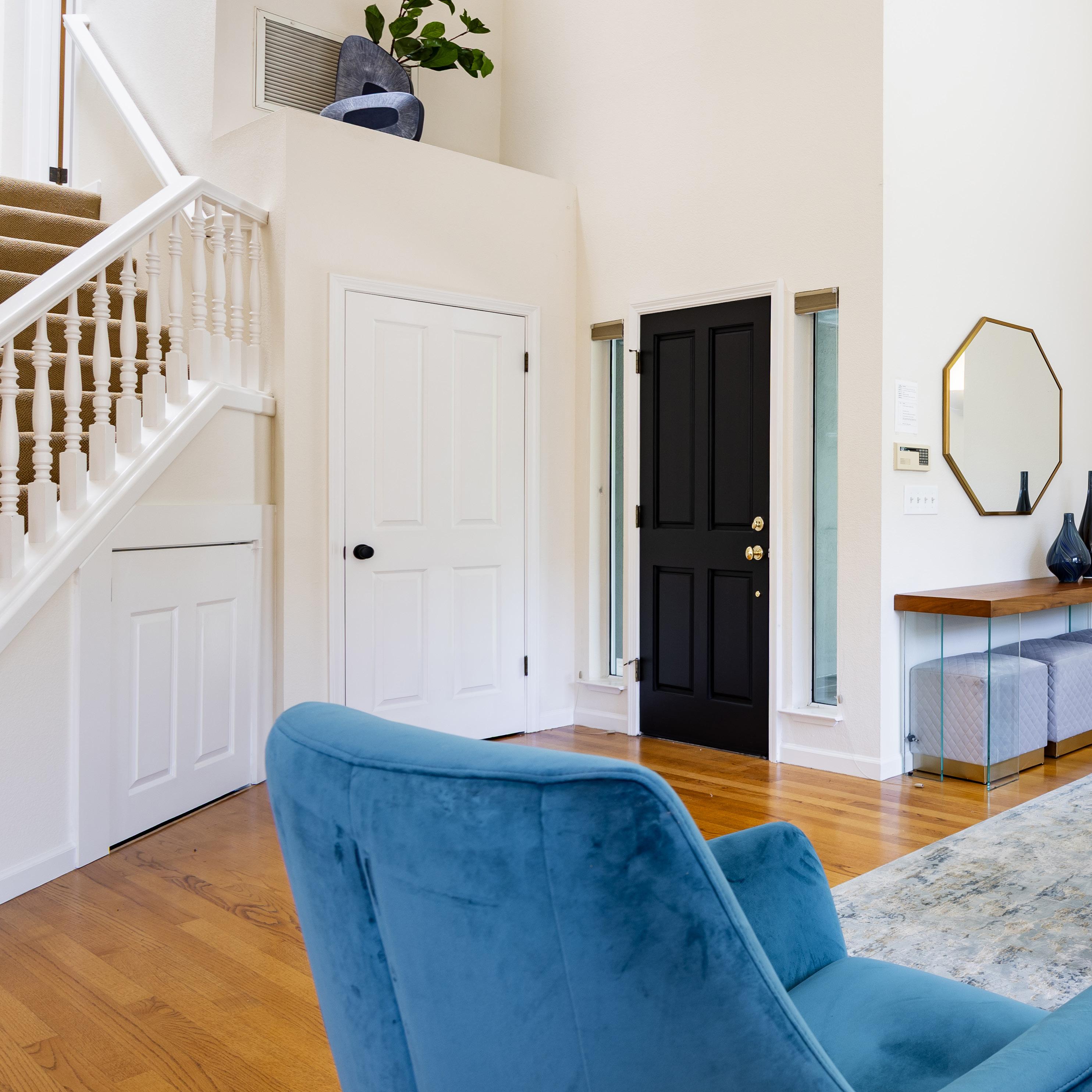
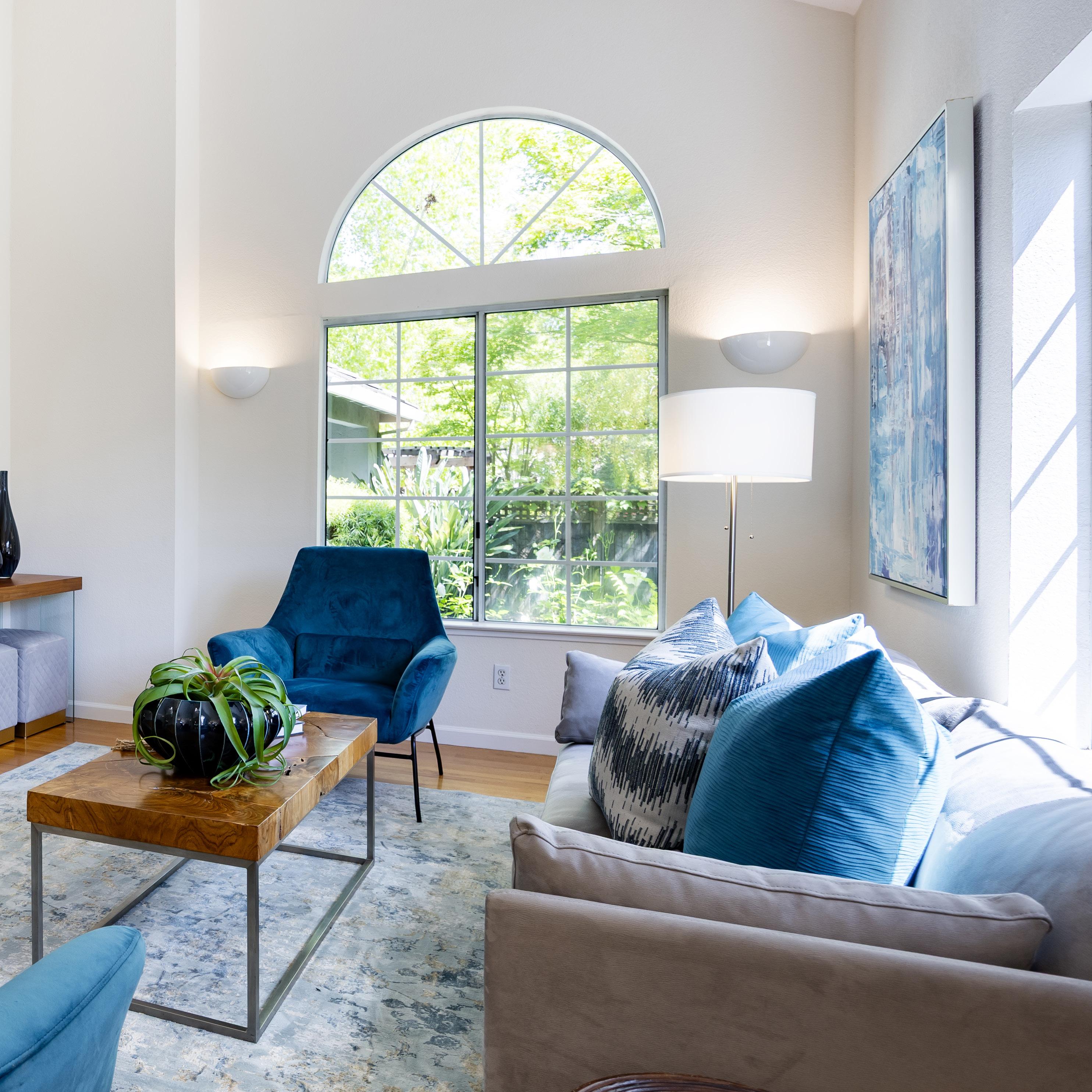
4 Bedrooms, 3.5 Bathrooms
3,594 Sq. Ft. Home, 8,922 Sq. Ft. Lot



590 MILITARY WAY



4 Bedrooms, 3.5 Bathrooms
3,594 Sq. Ft. Home, 8,922 Sq. Ft. Lot
Located on a tree-lined street in Barron Park, this home pairs great curb appeal with a bright, open feel that captures the spirit of the neighborhood. The two-level floorplan features hardwood floors on the main level, soaring ceilings, and generous formal spaces that flow easily for everyday living and entertaining. The large chef’s kitchen, with a brand-new oven, opens to a comfortable family room with a fireplace. Four bedrooms include a spacious primary suite with its own fireplace and spa-like bathroom, plus a private in-law unit with a bedroom, full bath, living area, and kitchenette – ideal for guests, extended family, or multi-generational living. Outside, a peaceful backyard offers a large lawn and a patio shaded by a wisteria-draped trellis. Other highlights include air conditioning and a fantastic location just a short stroll from Bol Park and the beloved Barron Park donkeys, with easy access to California Avenue, Caltrain, and Highway 101. All this, just half a mile from top-rated Barron Park Elementary (buyer to verify eligibility).
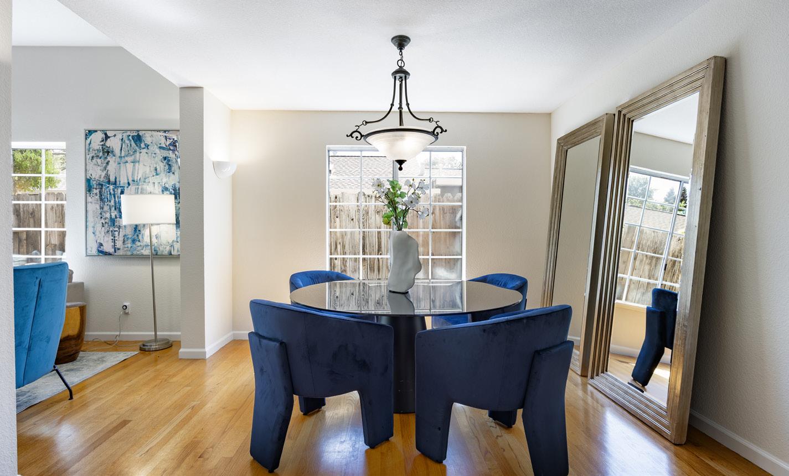

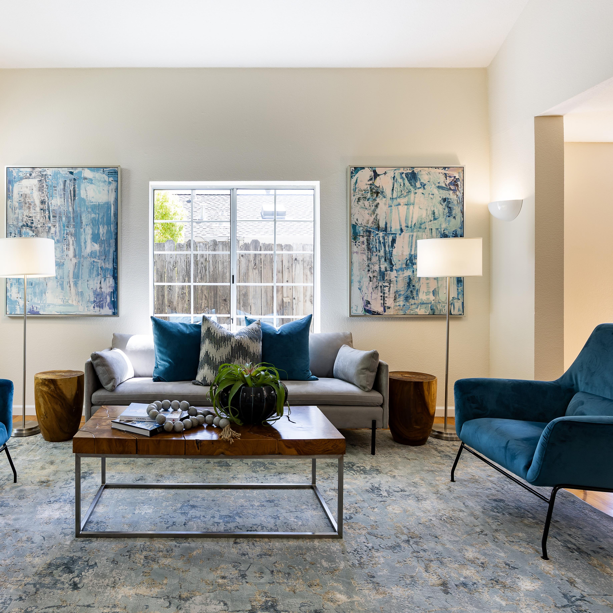
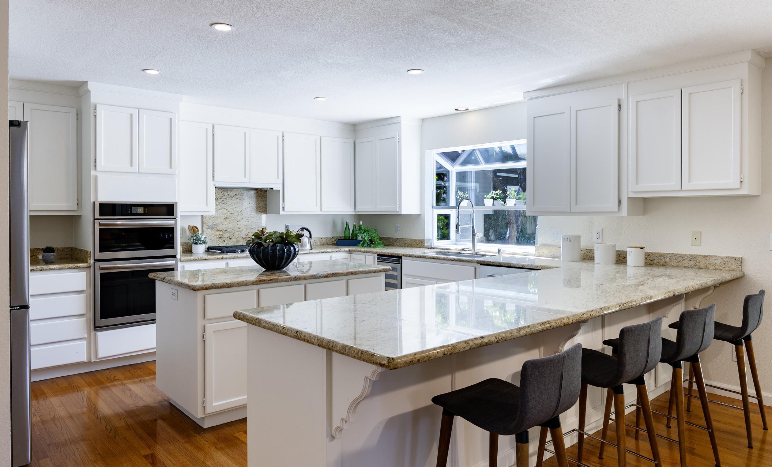
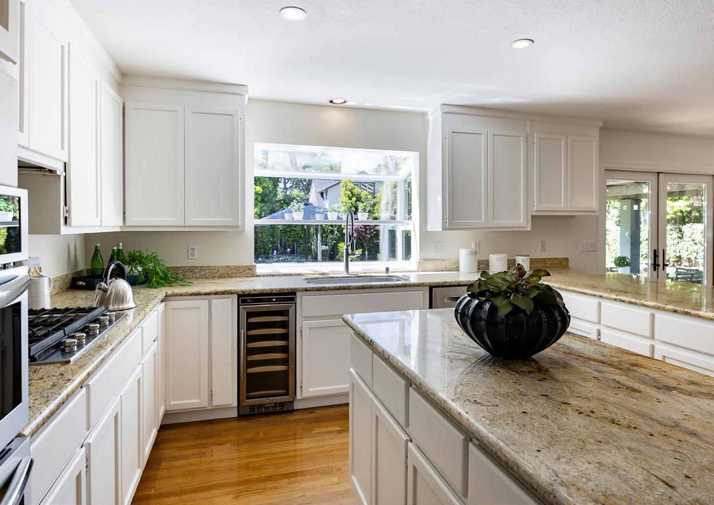
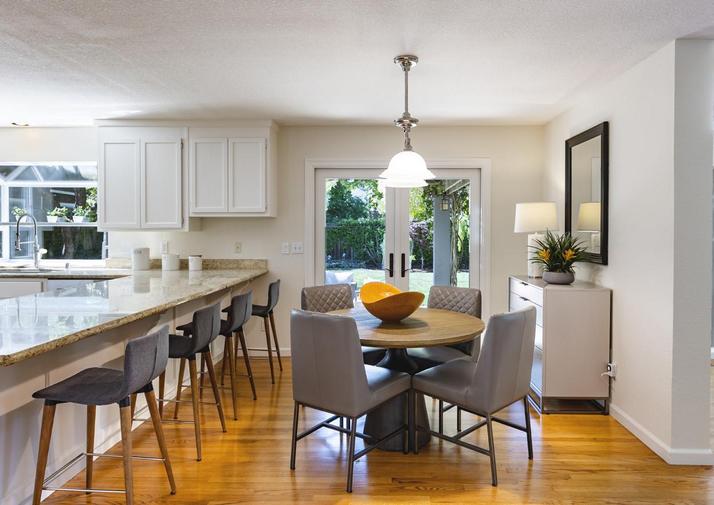
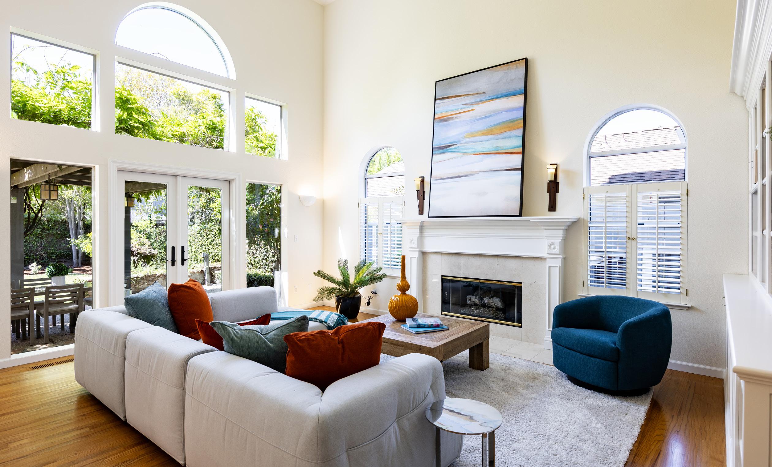
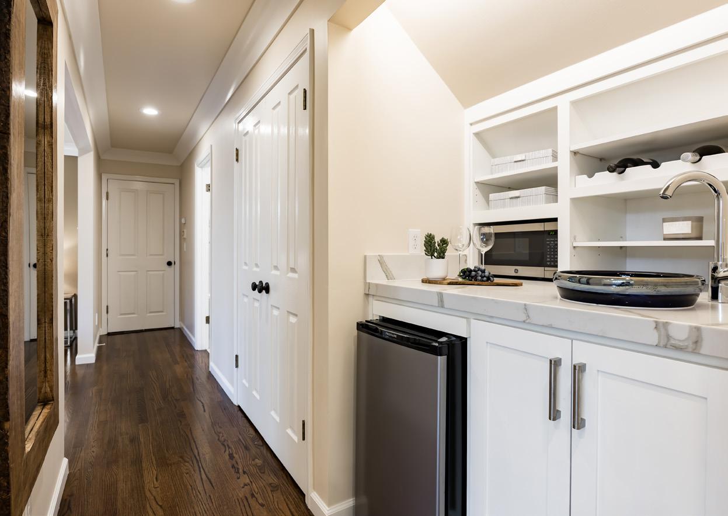


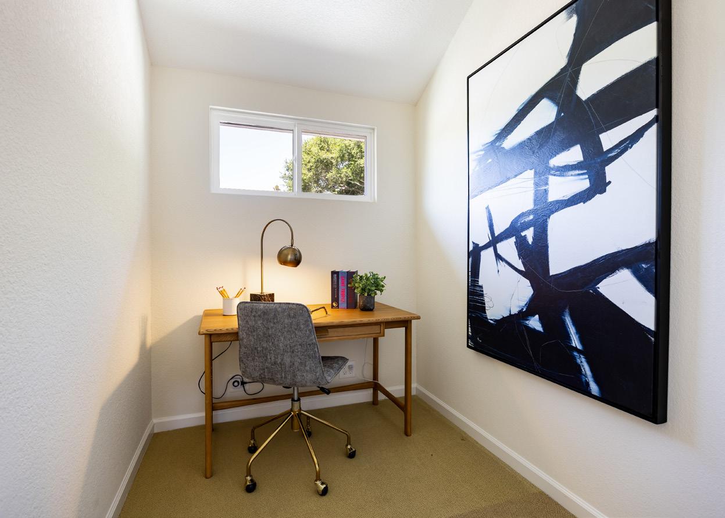


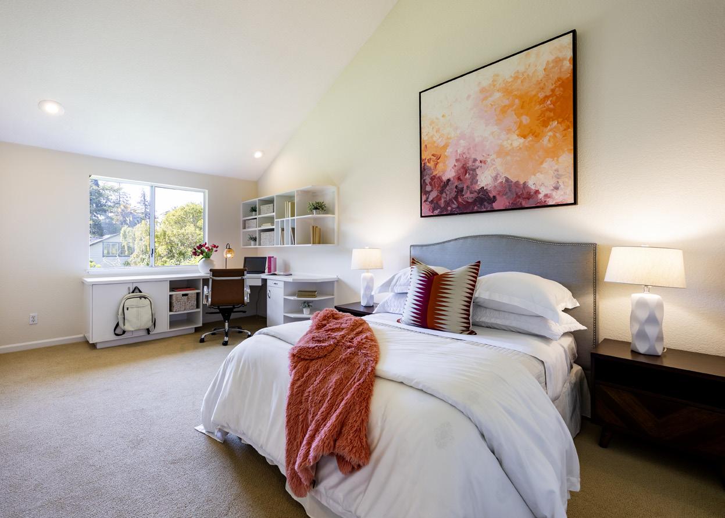
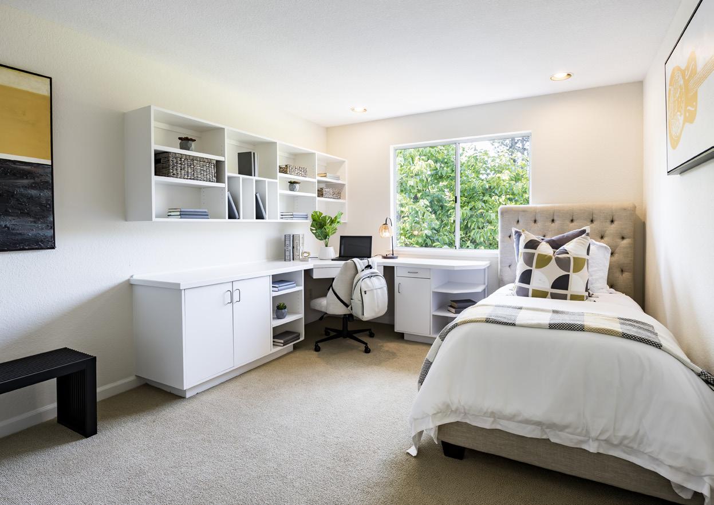


• 4-bedroom, 3.5-bathroom home of 3,594 square feet (per county) set on a lot of 8,922 square feet (per city) in Barron Park
• Nestled on a tree-lined street and offering outstanding curb appeal, this home greets you with a covered, extended walkway to the front door
• Two levels of bright, breezy interiors include hardwood floors on the main level, great natural light, and soaring ceilings that craft an airy ambiance
• A vaulted ceiling crowns the living room, which flows into the dining room with a chandelier
• The expansive kitchen features granite countertops, both an island and a peninsula with seating space, a new oven, greenhouse window, and a wine refrigerator; appliances include a Bosch dishwasher and a KitchenAid 5-burner cooktop
• A casual dining area includes glass doors opening to the backyard
• Set beneath a towering ceiling, the family room offers a gas fireplace, builtin shelving, and access to the backyard
• On the main level, a private in-law unit features a living area, bedroom, bathroom, and kitchenette
• Upstairs, the deluxe primary suite includes a seating area, a 2-way fireplace shared with the spa bathroom, a walk-in closet, shower, jetted tub, and dual vanities
• Two additional bedrooms reside upstairs, each with built-in desk space and served by a bathroom with a tub and shower
• Find great space for outdoor enjoyment in the peaceful backyard with a lawn and a large patio covered by a wisteria-draped trellis
• Additional features include a half-bathroom, an upstairs laundry room, air conditioning, central vac system, and an attached 2-car garage with an additional laundry area
• Located within walking distance of Bol Park and its famed donkeys and bike path, as well as a short drive from the shops and restaurants of California Avenue and The Village at San Antonio Center
• Easy access to the California Avenue Caltrain station
• Served by top schools Barron Park Elementary, Fletcher Middle, and Gunn High (buyer to verify eligibility)

