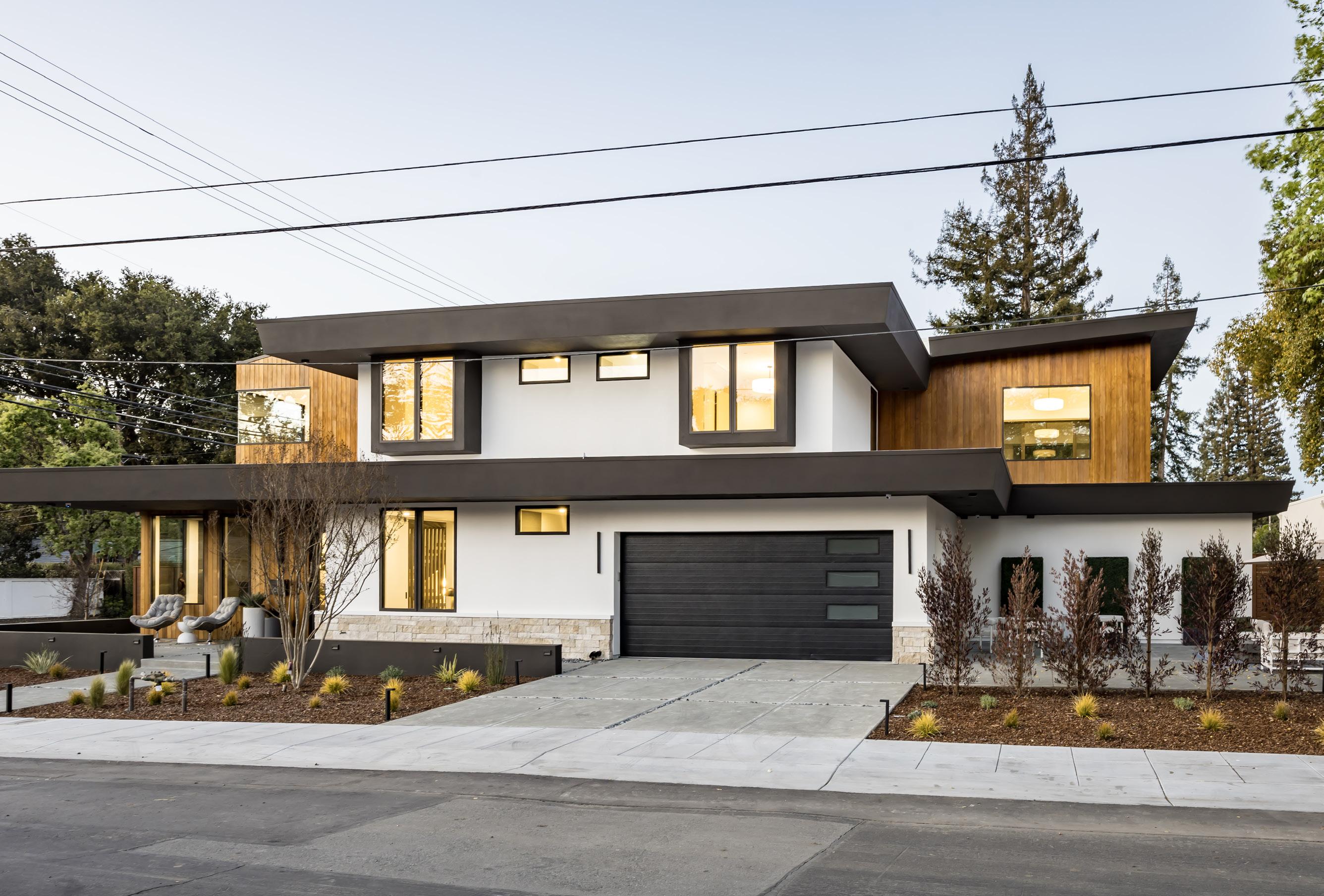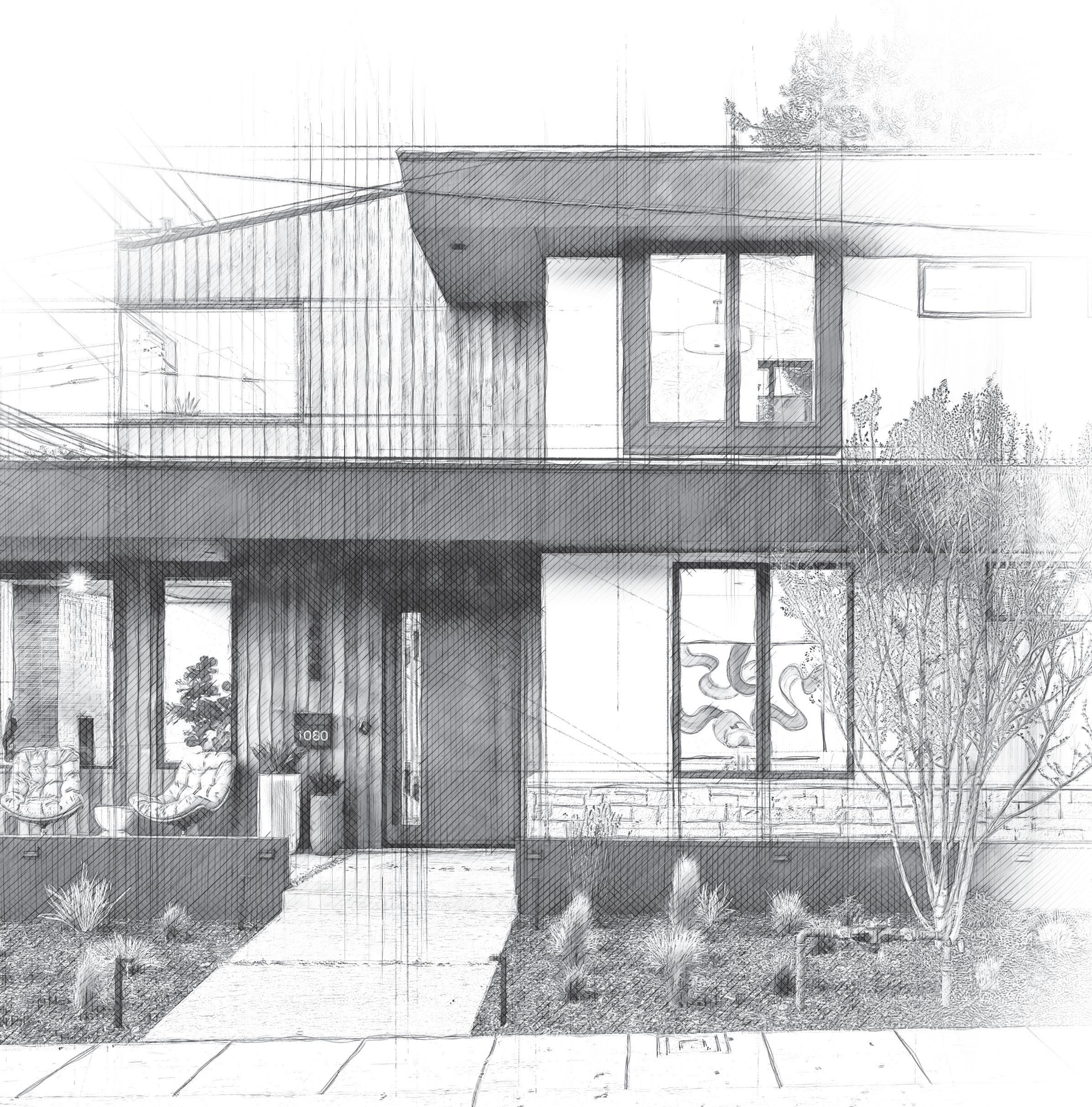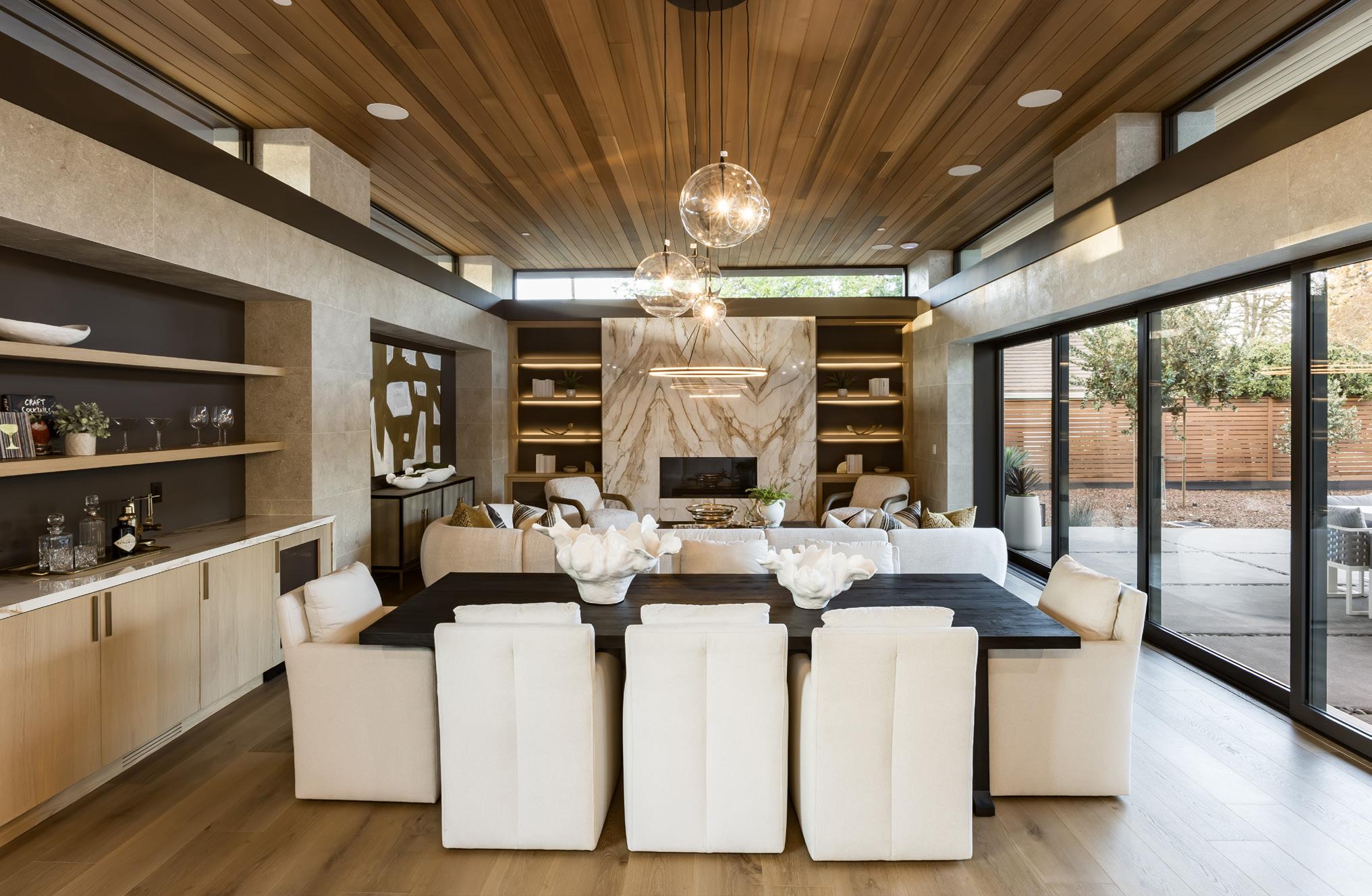

1080 COTTON STREET
MENLO PARK




1080 COTTON STREET
MENLO PARK

Just completed in the heart of Central Menlo, this stunning new construction blends crisp contemporary design with warm, inviting interiors on more than a quarter acre of peaceful grounds. Spanning three luxurious levels, the home is impeccably appointed with highend materials and an open floorplan designed for modern living. At its heart, a spectacular great room with a gourmet kitchen flows effortlessly into expansive gathering spaces, while walls of glass fully retract to create a seamless indoor/outdoor experience. The lower level offers a private retreat with a sauna, wine room, and theater, while each en suite bedroom provides exceptional comfort, including the palatial primary suite with a spa-inspired bath, as well as convenient guest quarters. Nestled near the Atherton border, this sought-after location is just minutes from downtown Menlo Park, Stanford University, and Palo Alto, with easy access to top public and private schools (buyer to verify eligibility).
7 Bedrooms
8.5 Bathrooms
7,546 Sq. Ft. Home
12,029 Sq. Ft. Lot


























Sprawling flexible-use space includes a full bar with a sink, as well as a glass door opening to a patio area




This level also features a temperature-controlled wine room, a sauna with an adjoining bathroom, a theater, storage space, and a bedroom suite









• Just completed in 2025 by BayCal Construction, this contemporary Central Menlo estate offers 7 bedrooms, 8.5 bathrooms, and 7,546 square feet of total living space (per plans) set on a lot of more than one-quarter acre (per county)
• Clean, contemporary architectural lines create an aura of sophistication and luxury from street view
• Warm, welcoming interiors are luxuriously appointed with oak floors, designer light fixtures, porcelain tile finishes, and more
• Walls of glass throughout the home open completely to the grounds for seamless indoor/outdoor living
• Three levels connected by a floating staircase
MAIN LEVEL
• A modern, rectangular fireplace with a floor-to-ceiling surround anchors the living room
• The great room at the heart of the home begins with the gourmet kitchen featuring porcelain counter tops, a large double waterfall island with a prep sink, a butler’s pantry area, and a suite of Thermador appliances including a 6-burner range with dual ovens
• The kitchen flows into the dining area and into the family room, with a centerpiece fireplace flanked by built-ins; a wall of glass opens completely to the backyard
• A guest bedroom suite features a step-in shower, while attached guest quarters include a bedroom, living room, a kitchenette, dual vanities, an oversized shower, walk-in closet, and a private outdoor entrance
• The main level also includes a laundry room and a half-bathroom
DOWNSTAIRS LEVEL
• Sprawling flexible-use space includes a full bar with a sink, as well as a glass door opening to a patio area
• This level also features a temperature-controlled wine room, a sauna with an adjoining bathroom, a theater, storage space, and a bedroom suite
UPSTAIRS LEVEL
• The expansive, retreat-like primary suite includes a fireplace, an enormous walk-in wardrobe closet, a fireplace, and a spa bathroom with dual vanities, a soaking tub, shower for 2, and a heated towel rack
• Three additional bedroom suites reside upstairs, all of which include a bathroom with a shower
• The upstairs level also includes a landing area, as well as a hallway glass door opening to a balcony overlooking the backyard
GROUNDS/ADDITIONAL FEATURES
• A linear fence encircles the peaceful backyard featuring a large, covered patio, greenery, and a lush lawn
• Additional features include a 2-car garage
• Creston Home Automation with four 10” touch panel controls and automated lighting control system; five zones of Sonos distributed audio; Unifi Protect surveillance system
• Fantastic location near the Atherton border and just minutes from downtown Menlo Park, Palo Alto, and Stanford University, with easy access to Caltrain and Highway 101
• Many top-ranked public and private schools are close at hand, including Menlo-Atherton High, Sacred Heart, and Menlo School (buyer to verify eligibility)
Central Menlo is one of Menlo Park’s most sought-after neighborhoods, known for its spacious lots, tree-lined streets, and proximity to top schools, parks, and downtown amenities. Offering a blend of classic and contemporary homes, it provides a peaceful, yet convenient setting near Stanford University and major tech hubs.



MAIN LEVEL

UPPER LEVEL

LOWER LEVEL
SIZES AND DIMENSIONS ARE APPROXIMATE, ACTUAL MAY VARY

