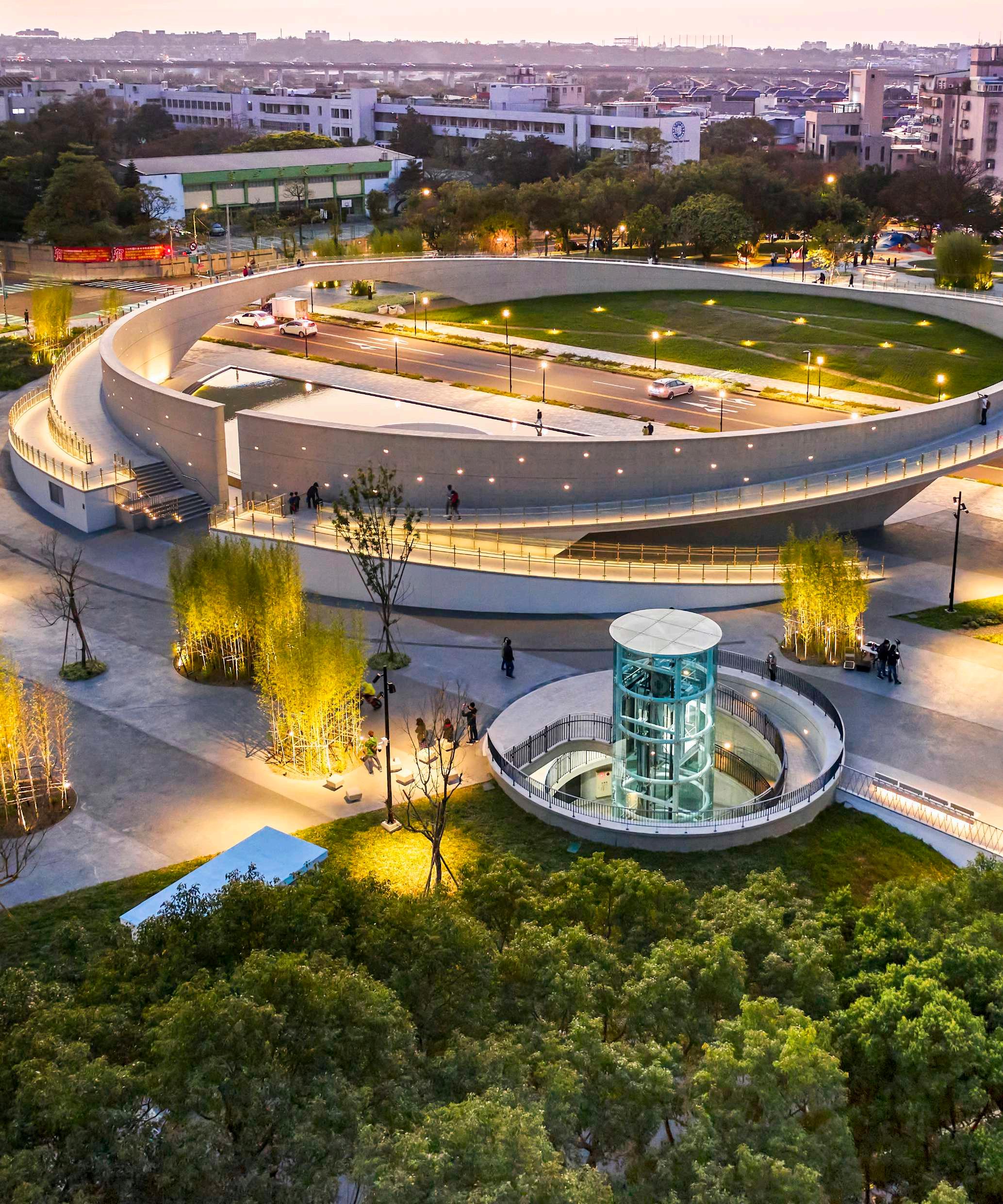
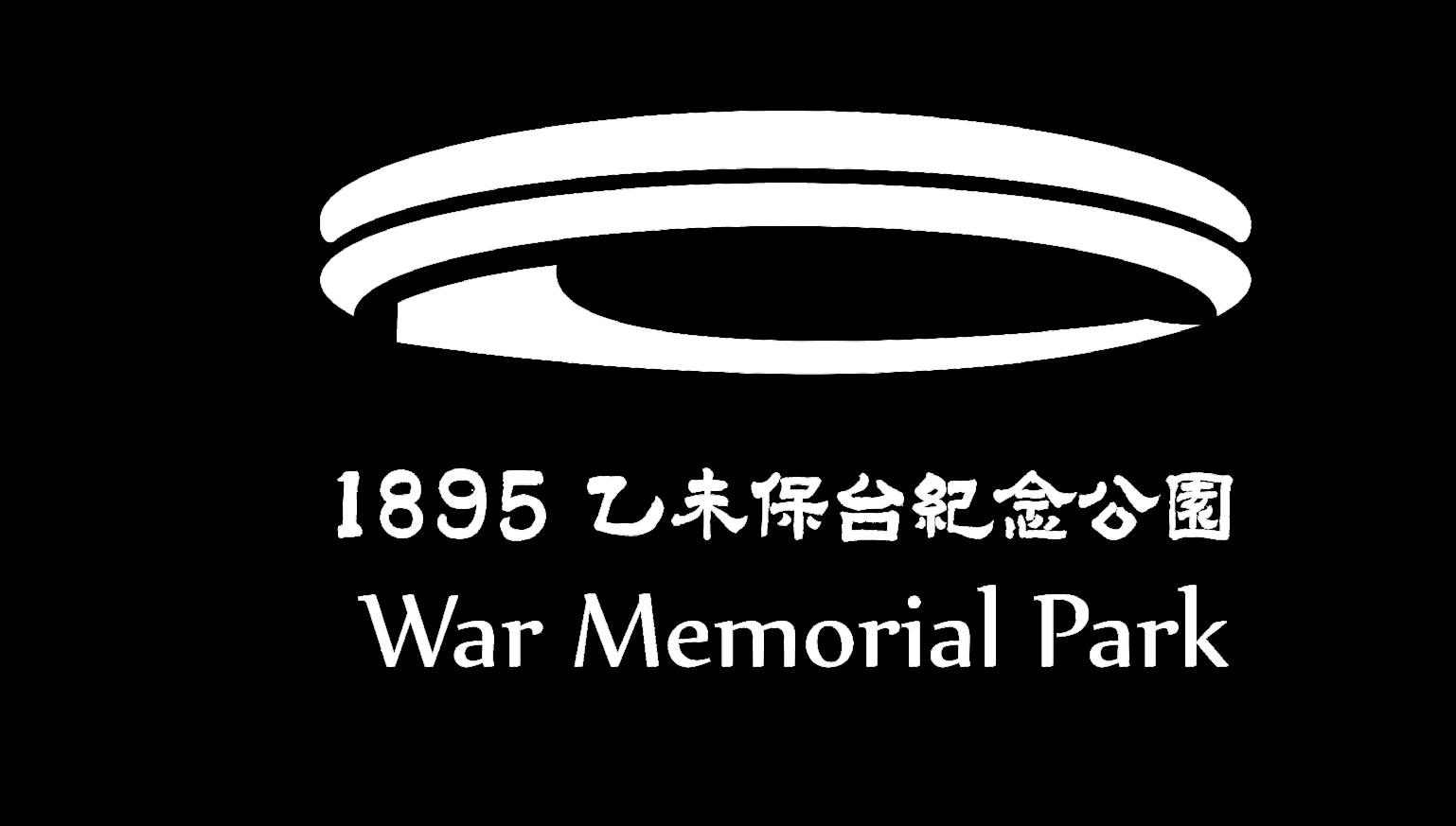
Reviving forgotten memories of the land: The imprint of Taiwan's land consciousness during the 1895 Yi-Wei War
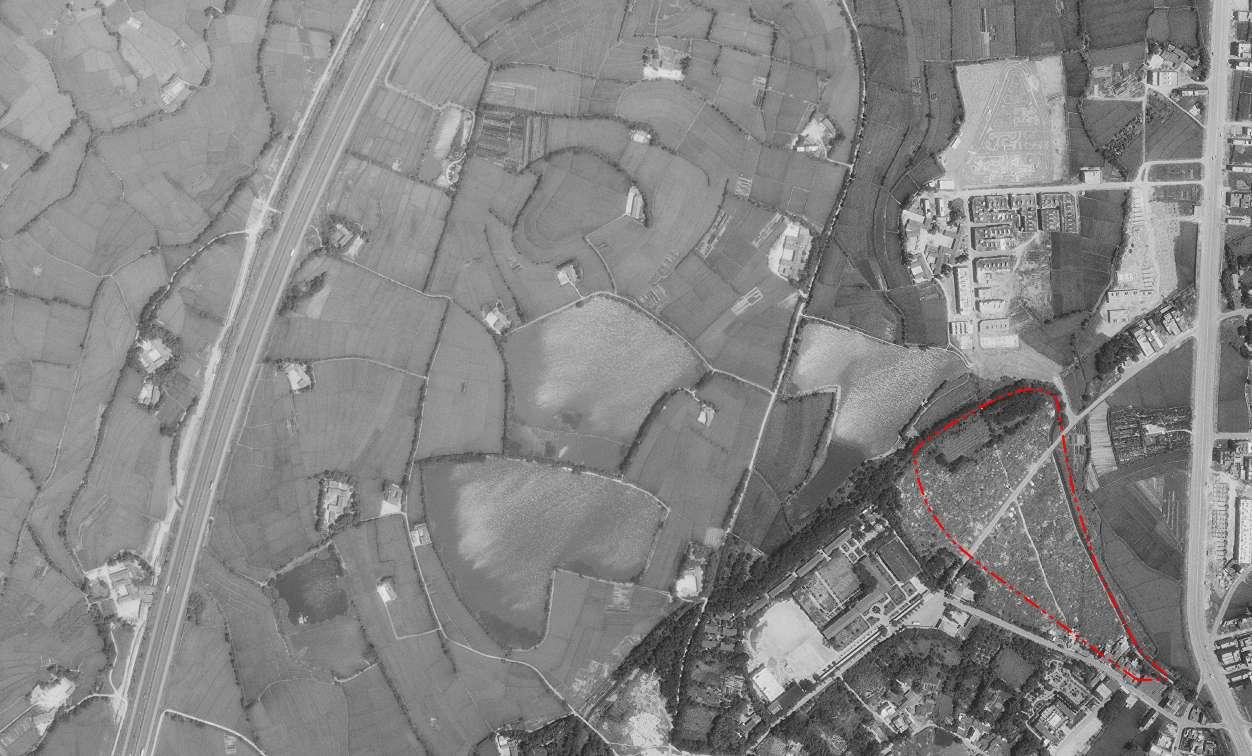
During 1895, the Japanese army received Taiwan territory from the Qing dynasty. Under the political circumstances of the time, Taiwan was only defended by the "righteous people"(Yimin) composed of the public. In a weak but persistent attitude, they constantly defeated the Japanese army through guerrilla warfare in the villages and bamboo forests. Although the campaign ended with the defeat of the Taiwanese people five months later, it undoubtedly brought together the various ethnic groups in Taiwan at the time into a huge force. There were no longer distinctions between Hakka, southern Fujianese, etc., in the battle. People fought for the recognition of the land itself, and to resist Japanese rule.
The "1895 Memorial Park is located in Taoyuan Pingzhen, where the battle was fiercely fought. Through the monument and the park's design, this forgotten historical event is once again brought to the attention of the public, becoming a part of Taiwan's acknowledged historical memory.
Integration and Re-positioning of Urban Space: Transformation of the NIMBY lands into friendly public open spaces
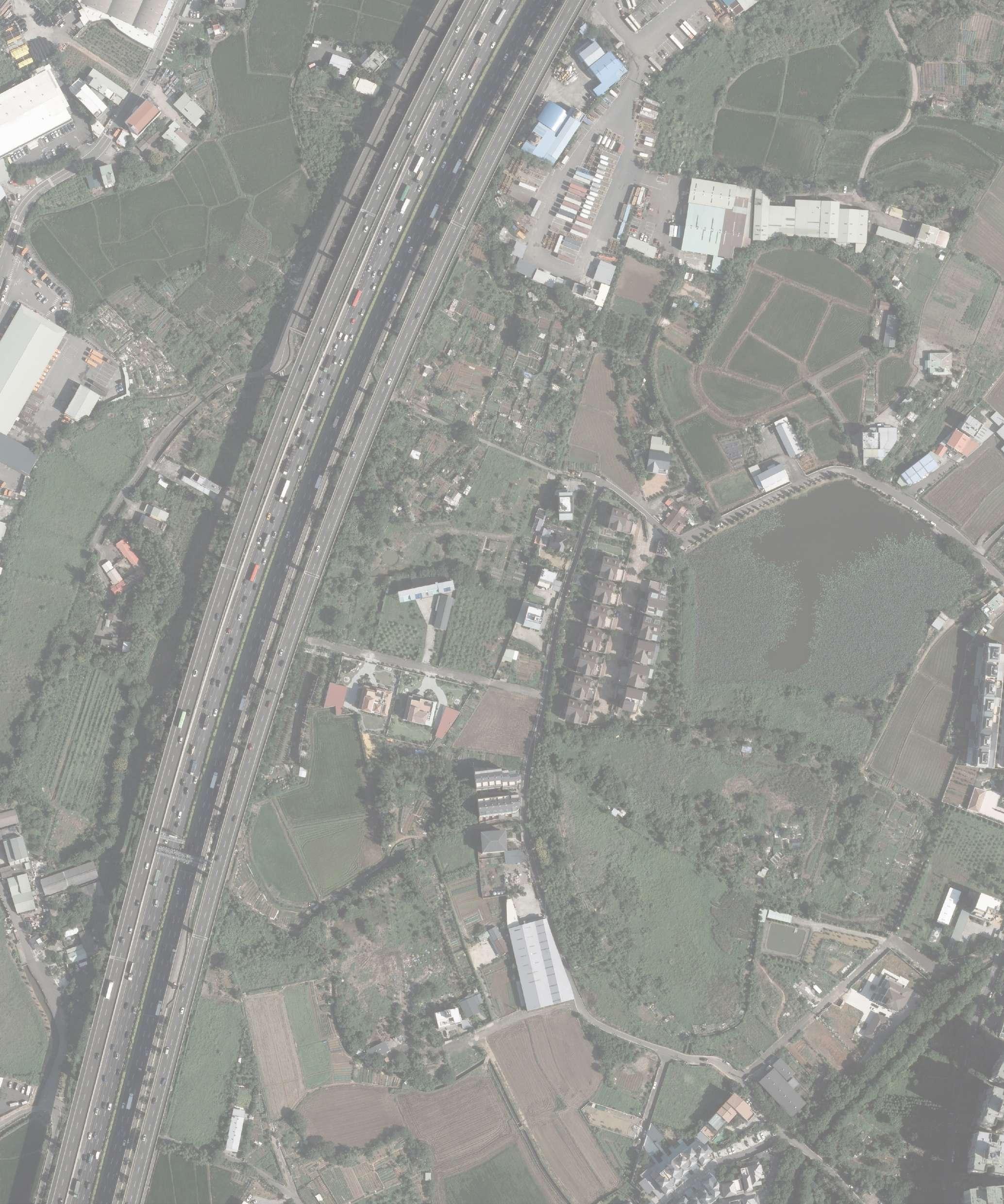
As the population grows,the original cemetery site has become the largest but unused open space in the urban area.
The design approach aims to revitalize the site by examining its relationship with the surrounding urban context and environment. By incorporating elements such as water, green spaces, and pathways, the site is re-integrated into the surrounding neighborhood, transforming what was once a dreaded area into a precious large-scale park that supports urban living. This revitalization project not only enhances the quality of life for the local community, but also contributes to the sustainable development of the city.
1967 Historical orthophotomap
The original cemetery site within argricultural land.
Highway (cemetery)
Historical orthophotomap authorized by Aerial Survey Office, FB, COA
Sec.2,YudaRd.
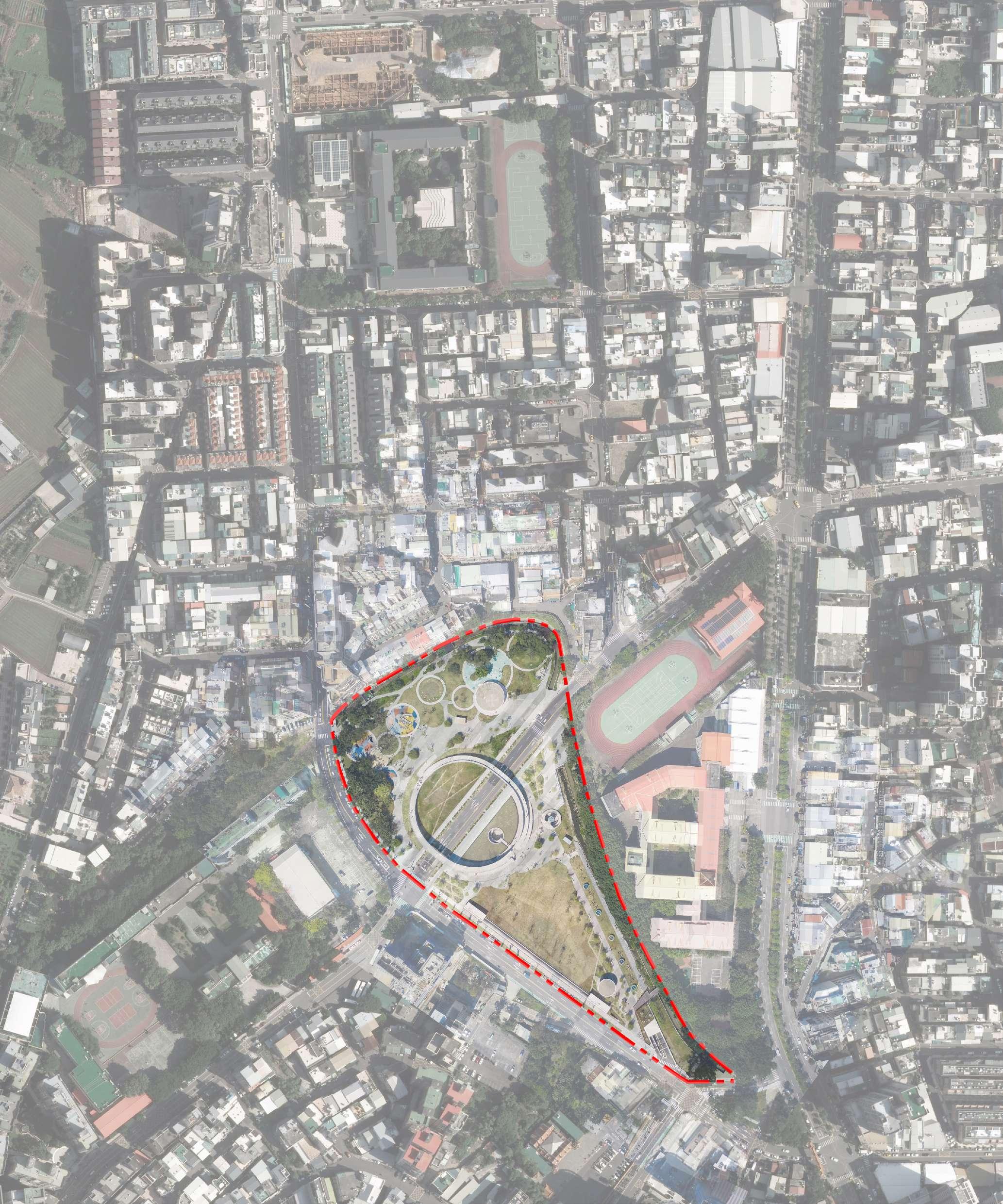 Municipal Pingxing Junior High School
Yimin Temple
Yimin Community Center
Fudan High School
Wenhua Elementary School
Huannan Rd. Wenhua St.
Fudan Rd.
Municipal Pingxing Junior High School
Yimin Temple
Yimin Community Center
Fudan High School
Wenhua Elementary School
Huannan Rd. Wenhua St.
Fudan Rd.
+PARKING +EXHIBITION +MEMORIAL FOOTBRIDGE
The Memorial Park is composed of various types of spaces in
- Underground Level:
Parking + Exhibition Space
- Ground Level:
Green Space / Canal / Circulation / Activity Space
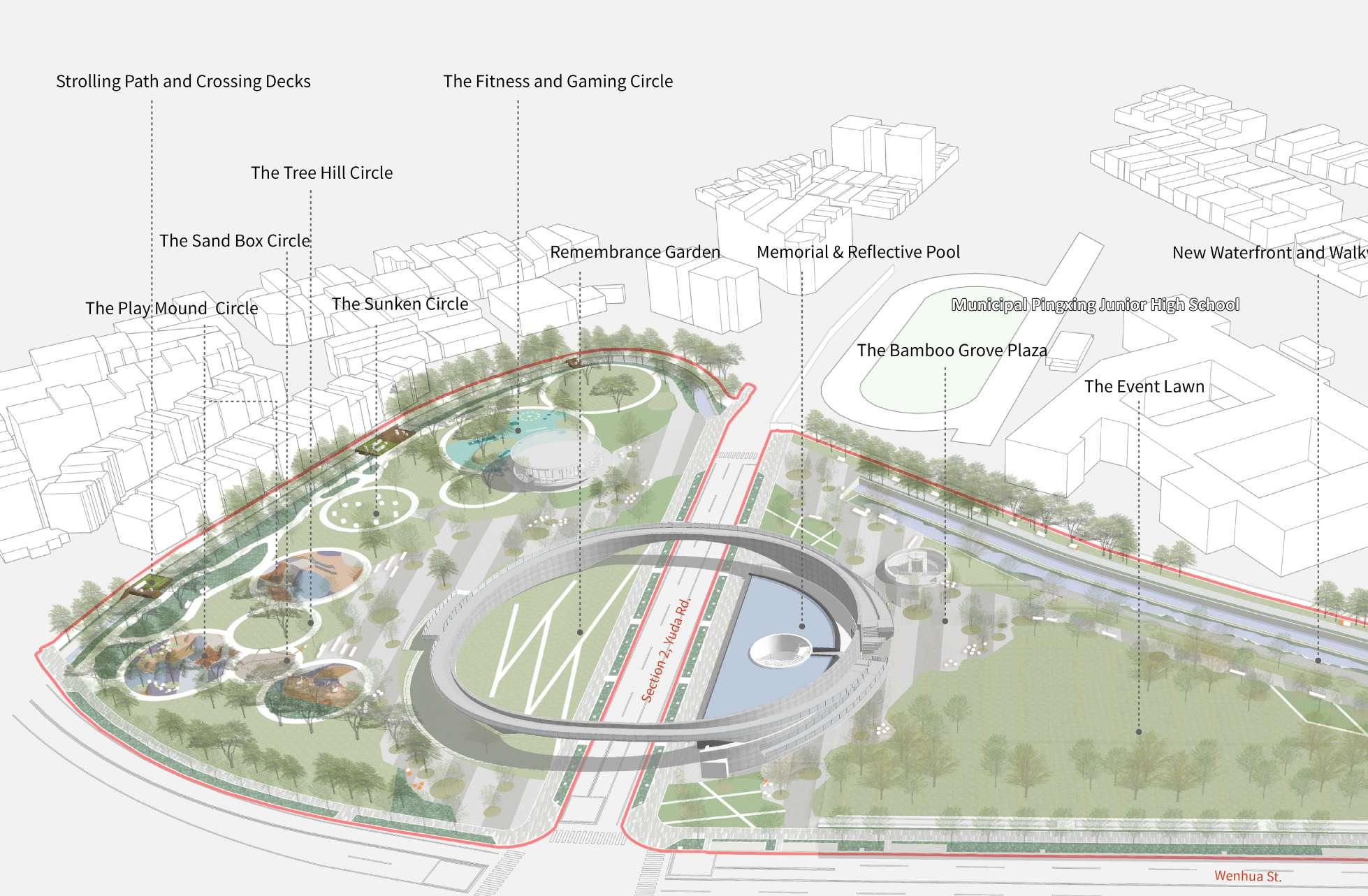
- Upper Level:
Memorial Footbridge
Integrating various physical levels with comprehensive elements circulation design allows visitors to experience the site as a
+PARK
elements and thoughtful cohesive whole.

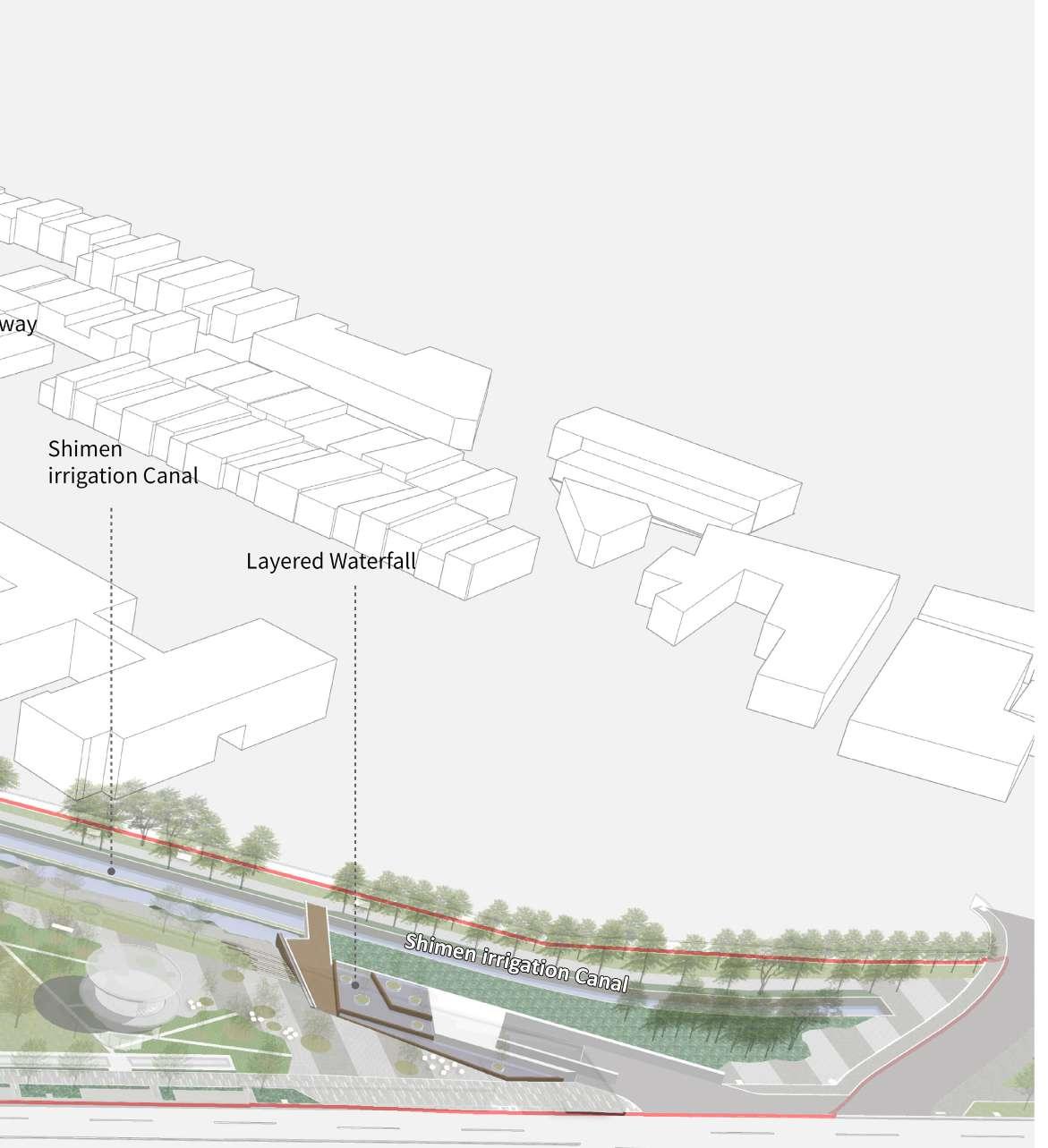
in a 3D
configuration:
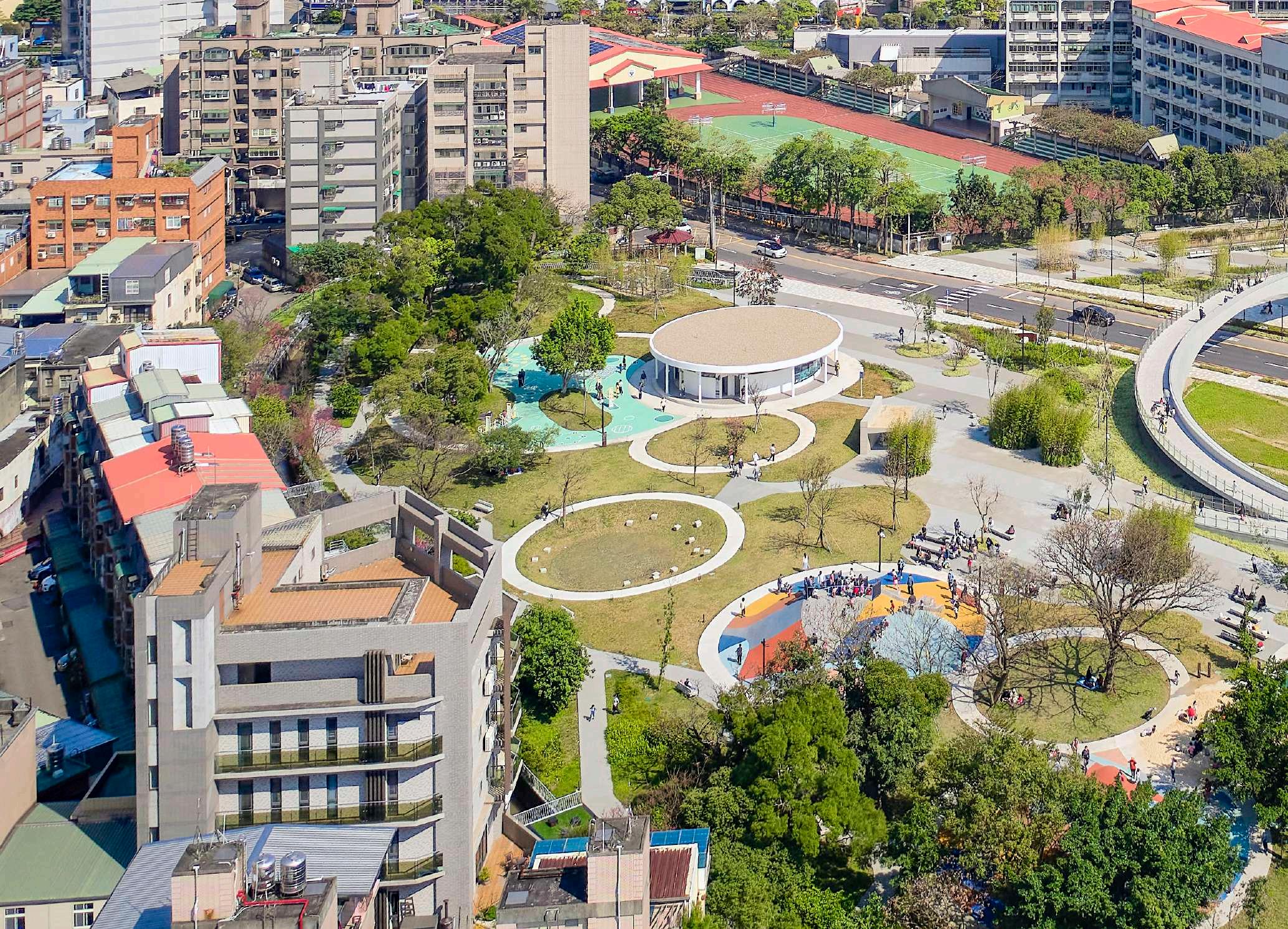
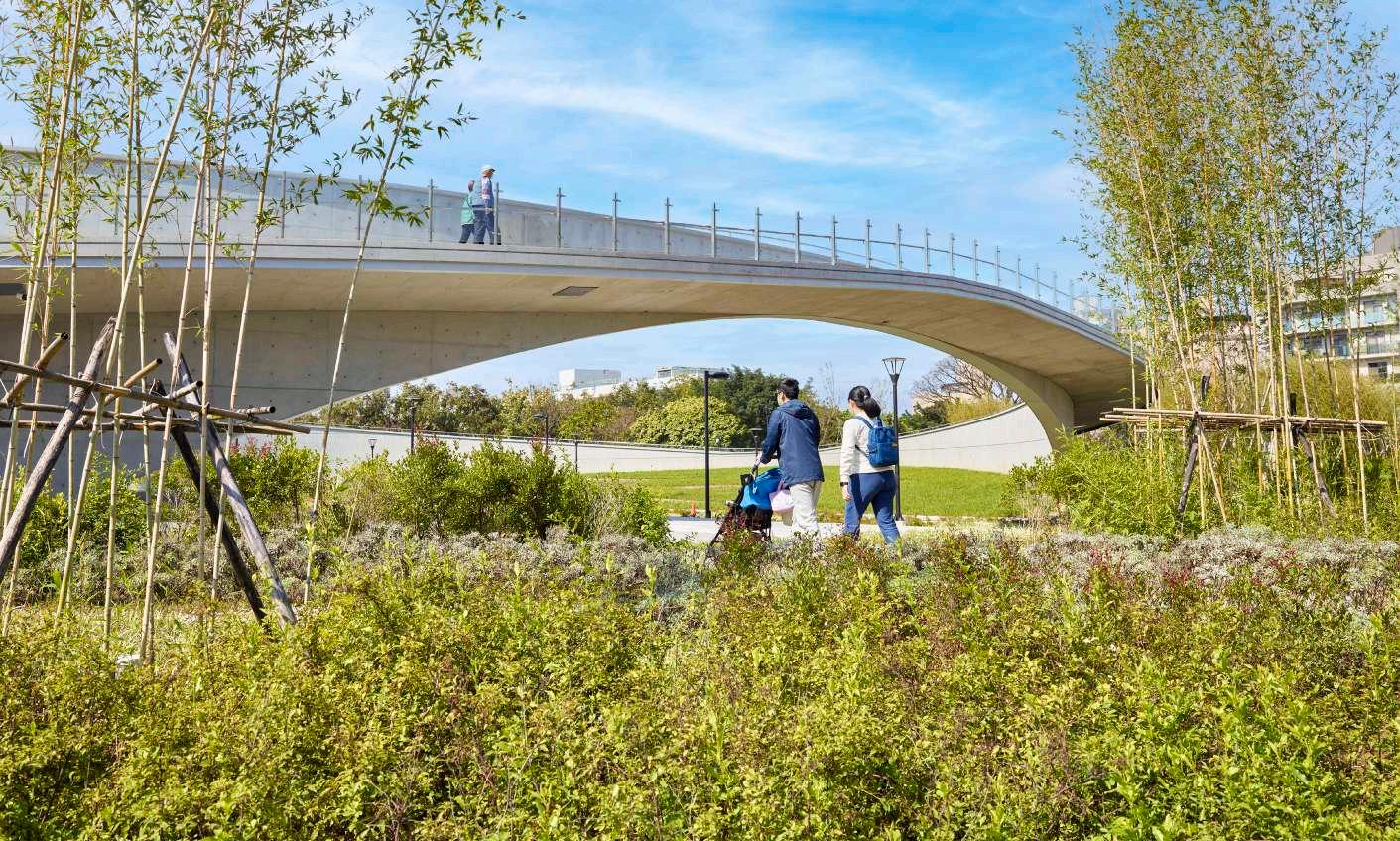
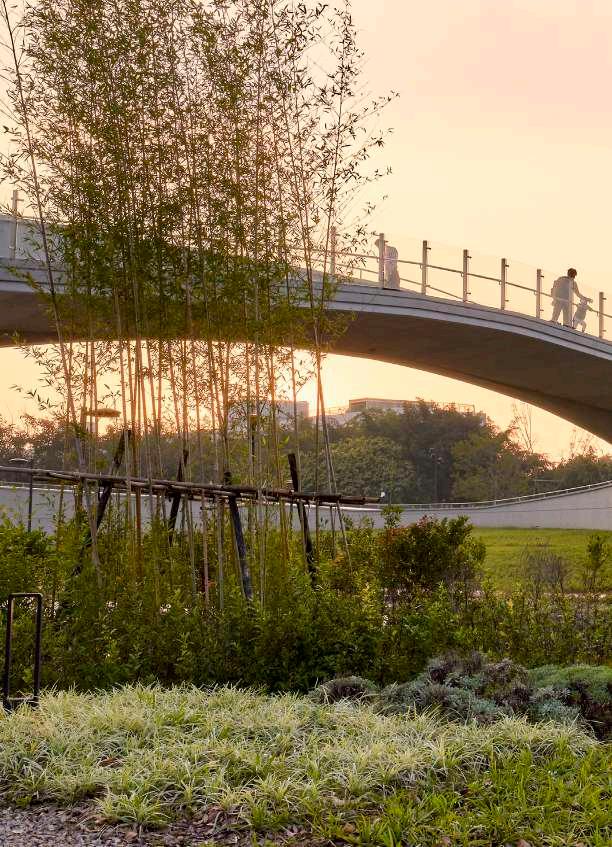 The "Ring" sews together two land masses. It is a footbridge, a new landmark, also an urban observation platform.
The "Ring" sews together two land masses. It is a footbridge, a new landmark, also an urban observation platform.
platform.
The installation of the circular "Yi-Wei Ring" can unify the two blocks
When designing a Memorial Park, it's crucial to not only acknowledge the historical significance of wars but also to establish a strong connection between the site and the city, making it a valuable public open space. A key element in achieving this transformation is a unique footbridge with a complete arc that spans across both blocks. By compressing the road scale and integrating seamlessly into the landscape, the footbridge becomes a scenic pathway that crosses the park. This innovative design reunites the previously separate blocks into a single, cohesive field.
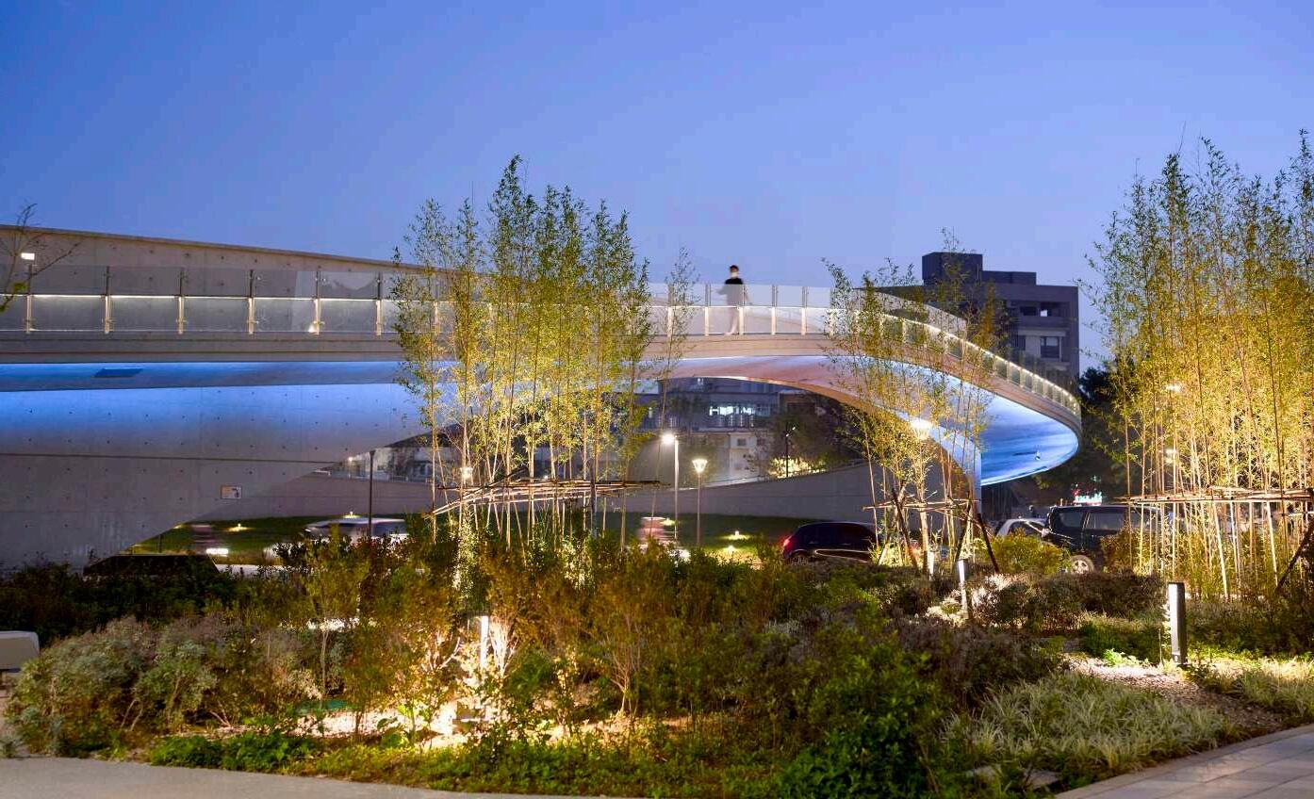
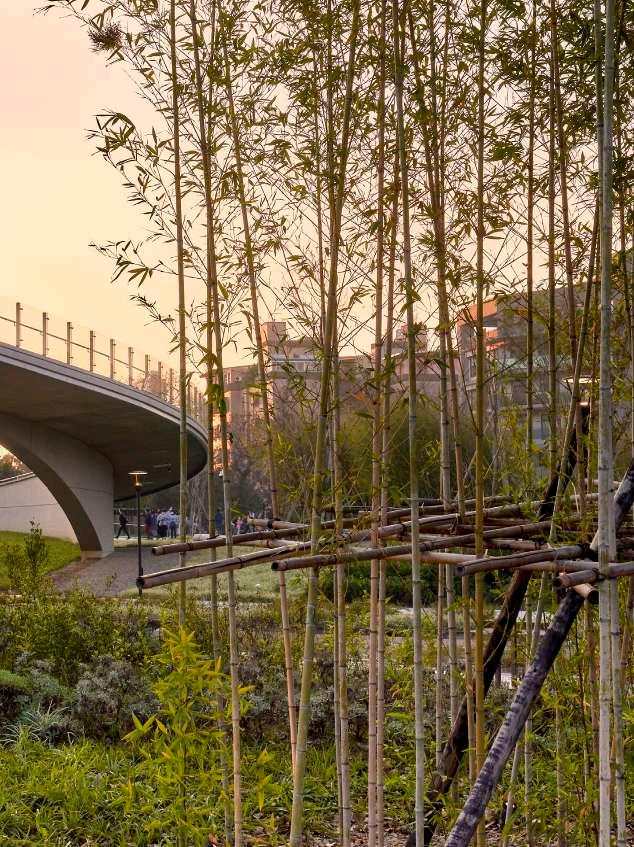
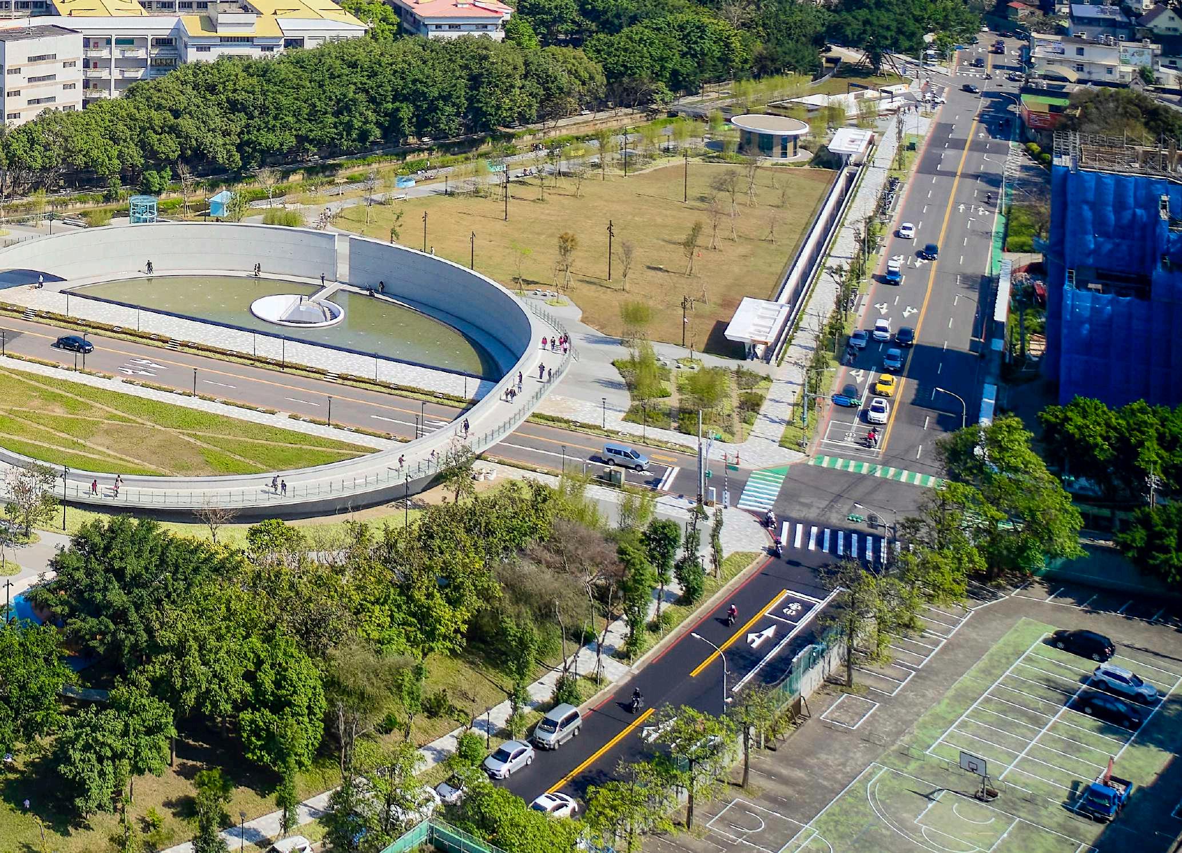
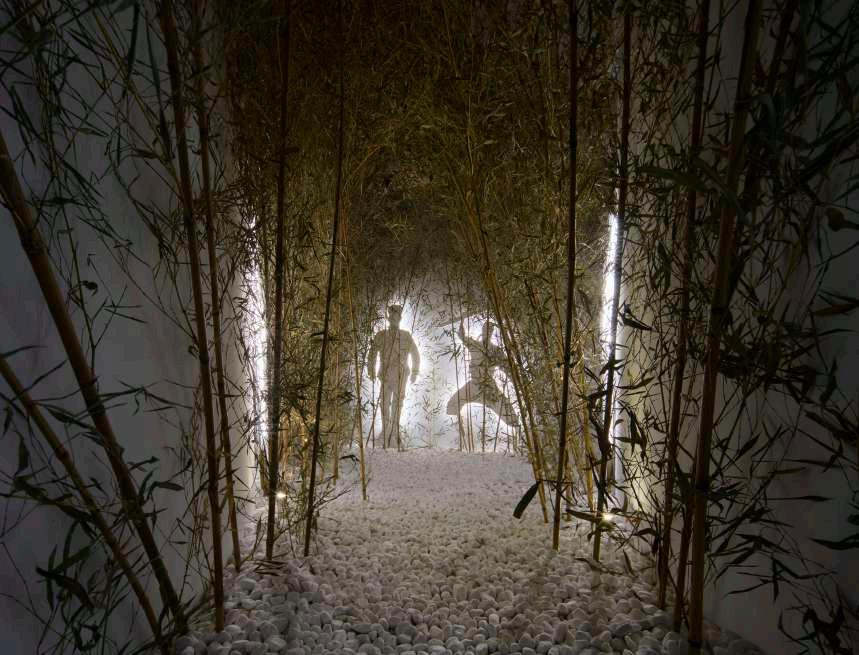
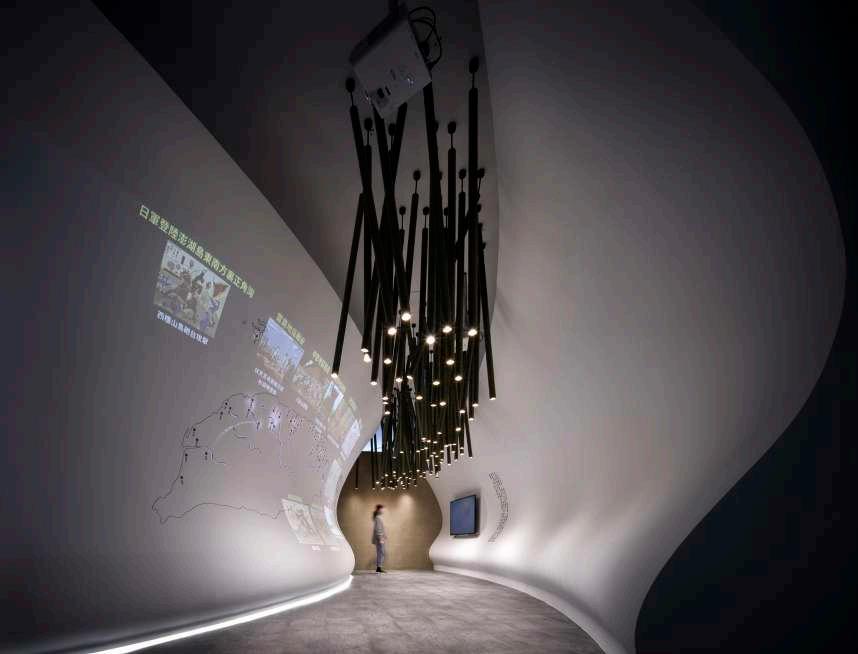
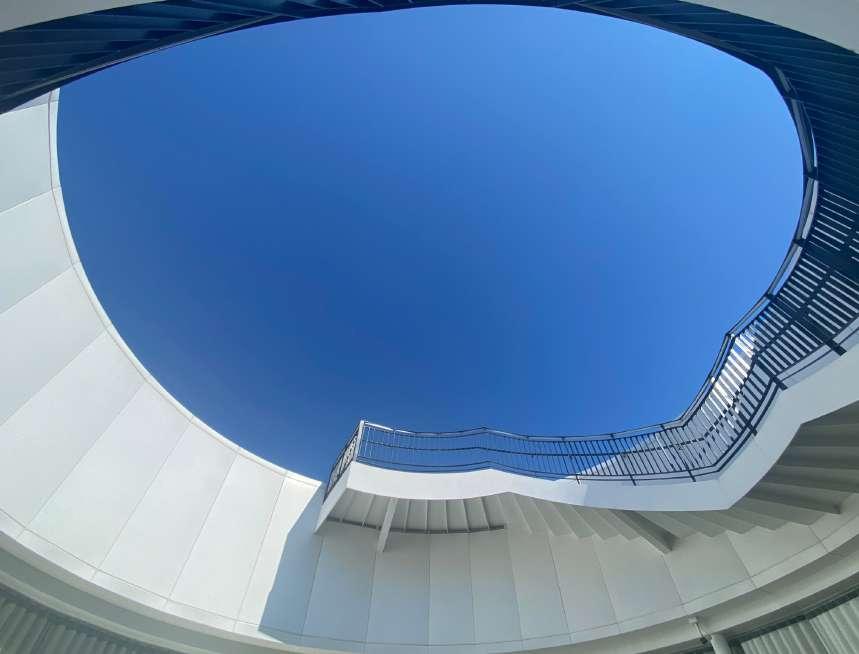
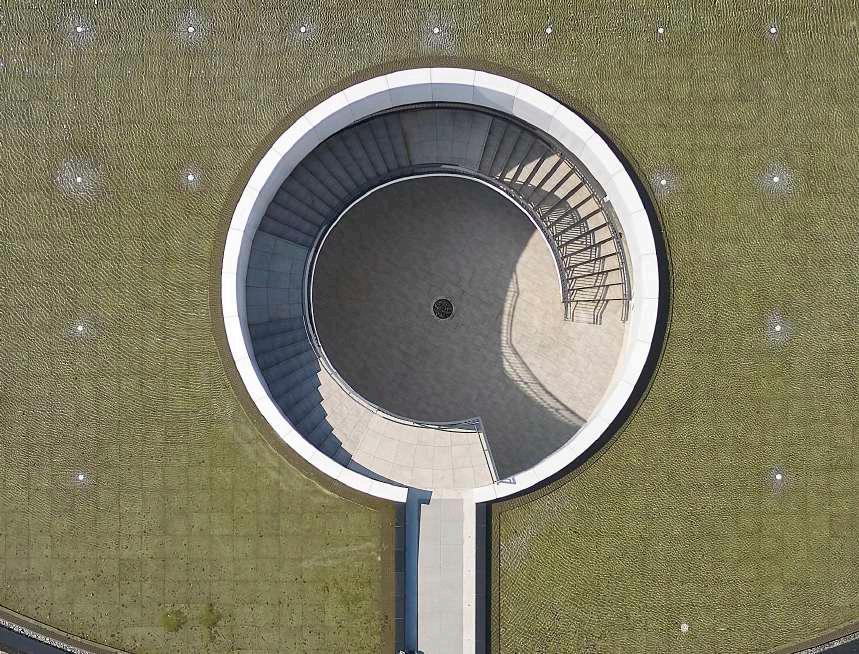
Ascending the stairs from the lower-level curatorial space, visitors emerge from the heart of the monument and park, completing a narrative journey.
Various architectural spaces such as the embedded parking lot, underground curatorial space, monument area, and service facilities, are carefully planned, to guide visitors along a path that naturally narrates the story of the Yi-Wei War. Upon parking in the underground lot, users are greeted with the curatorial exhibition on the war, providing a historical context for the land they are about to explore. As they ascend the stairs into the monument area, the vast expanse of water creates a serene view amidst the bustling city. Walking across the pedestrian overpass that connects the two blocks, surrounded by tall walls with loopholes, accompanied with real-time scene of people moving through the bamboo forest, visitors are transported back to a century ago. This walk allows for a panoramic view of the park and the urban skyline, gradually engaging visitors in a conversation between the past and present spaces.
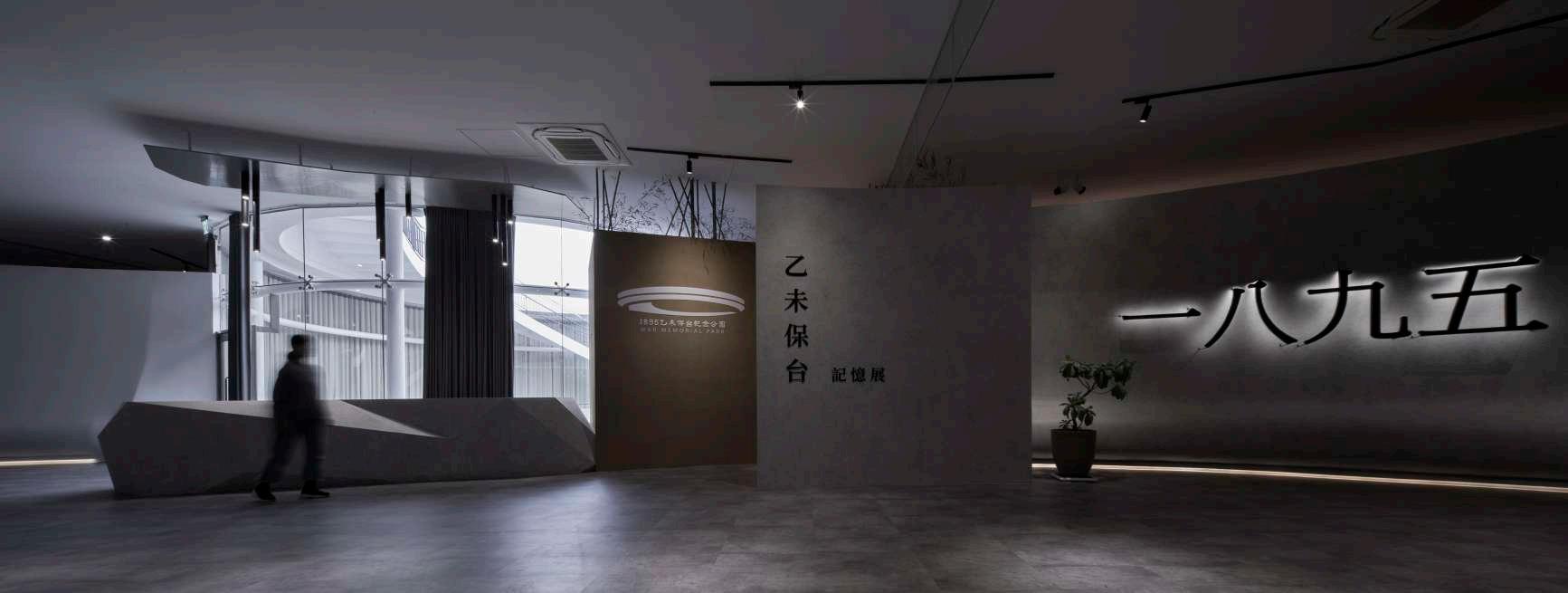
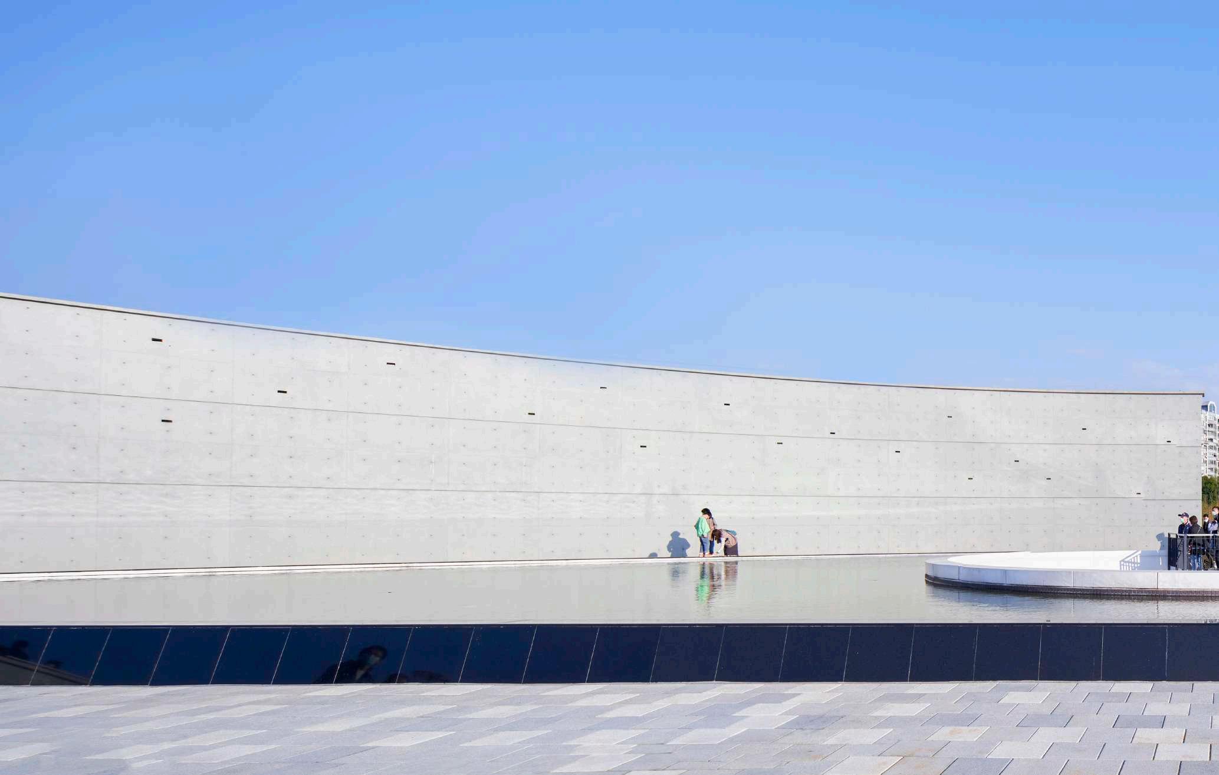
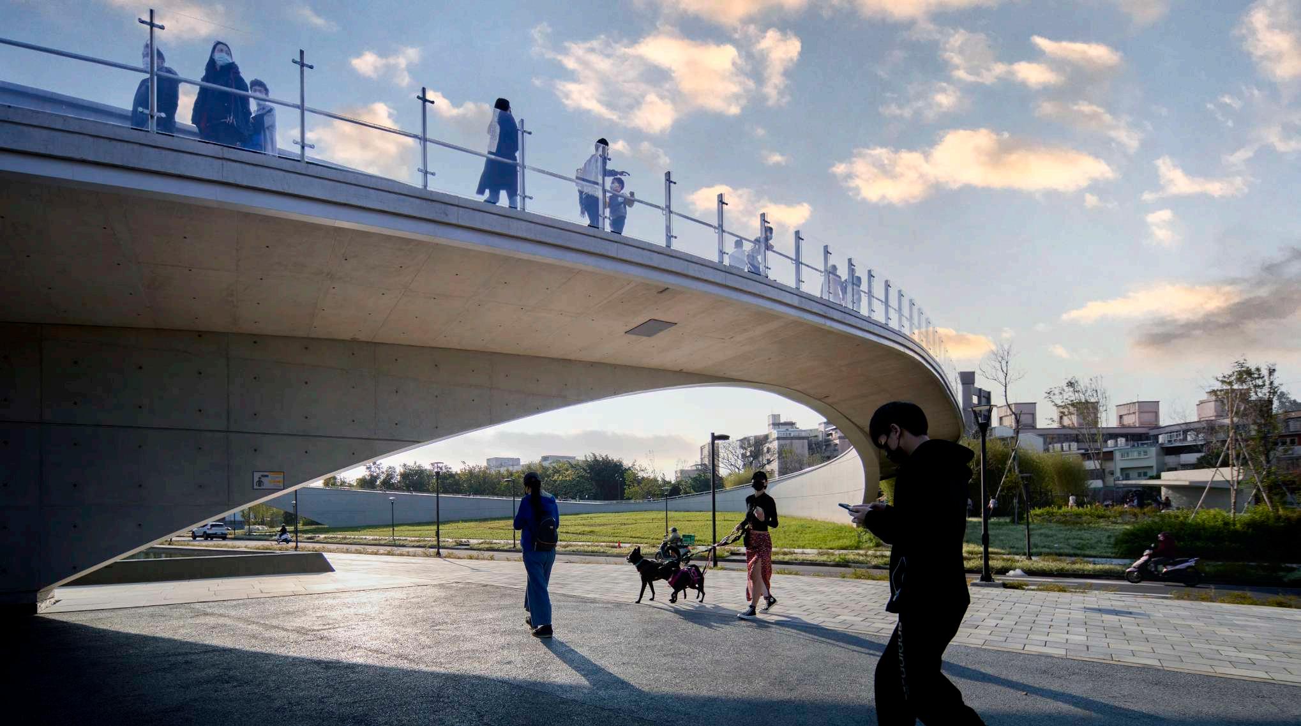
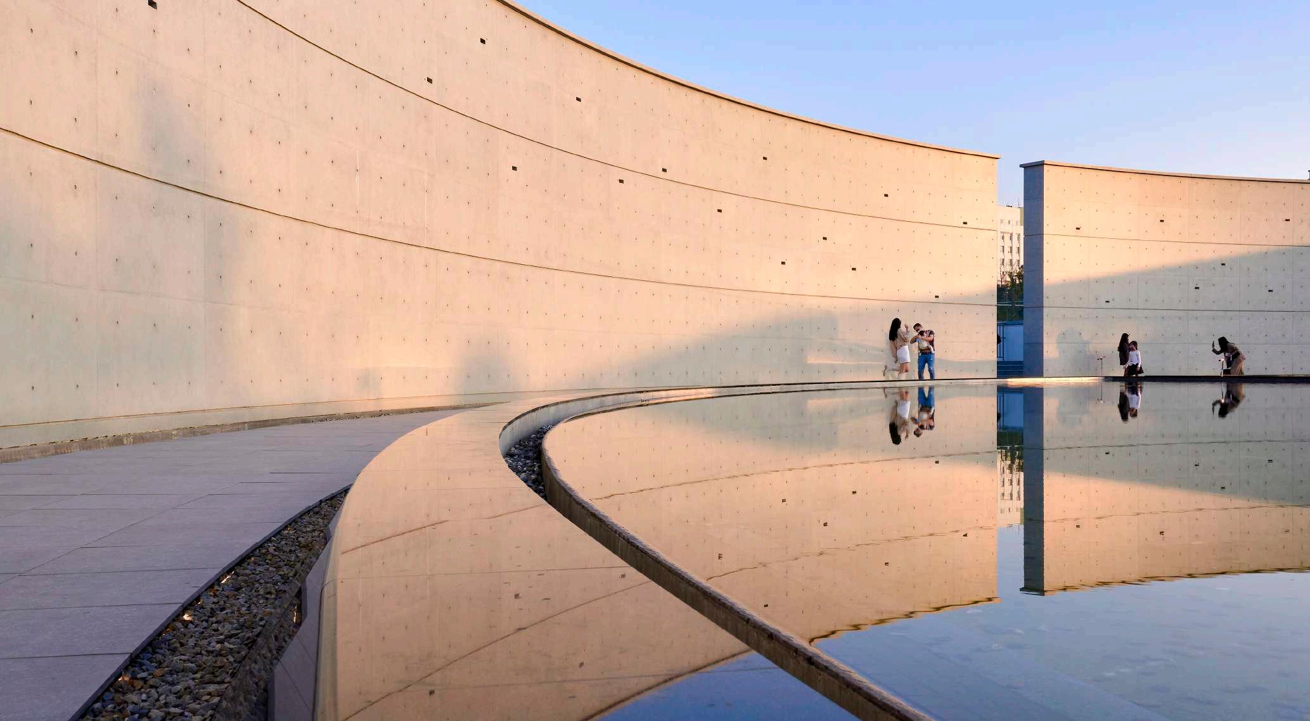 The Yiwei Ring is located in the central area and is configured with a large mirror pool, creating a serene atmosphere. The surrounding walls of the pedestrian overpass are dotted with loopholes and embedded with lighting design to reminisce past historical events. The two blocks are separated but designed with bamboo clusters as a consistent spatial vocabulary, echoing the guerrilla warfare fought by the righteous army in the bamboo forest.
The Yiwei Ring is located in the central area and is configured with a large mirror pool, creating a serene atmosphere. The surrounding walls of the pedestrian overpass are dotted with loopholes and embedded with lighting design to reminisce past historical events. The two blocks are separated but designed with bamboo clusters as a consistent spatial vocabulary, echoing the guerrilla warfare fought by the righteous army in the bamboo forest.
Using spatial elements to reflect the history of wars and the local Hakka community, creating an impressive monument area
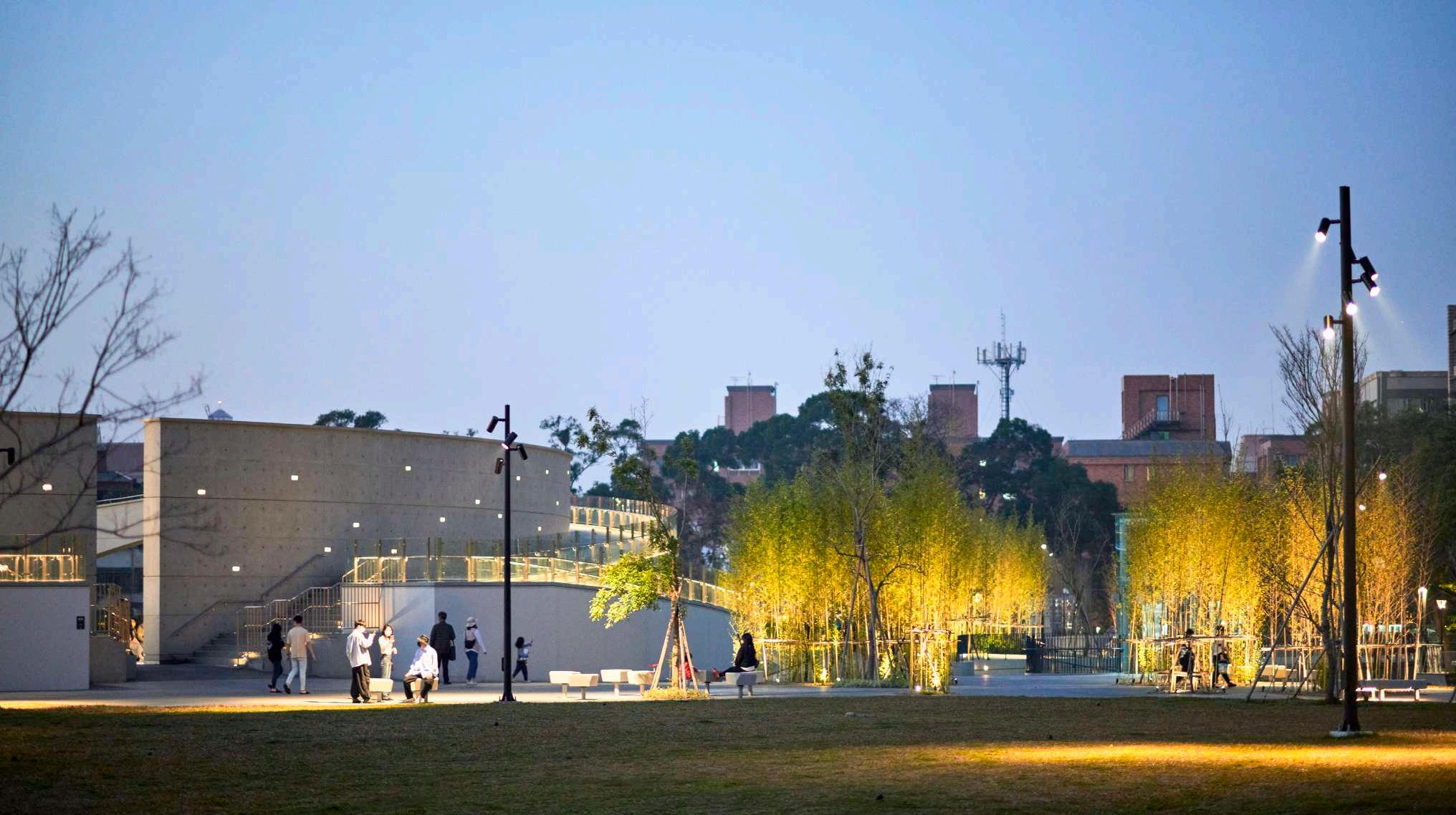
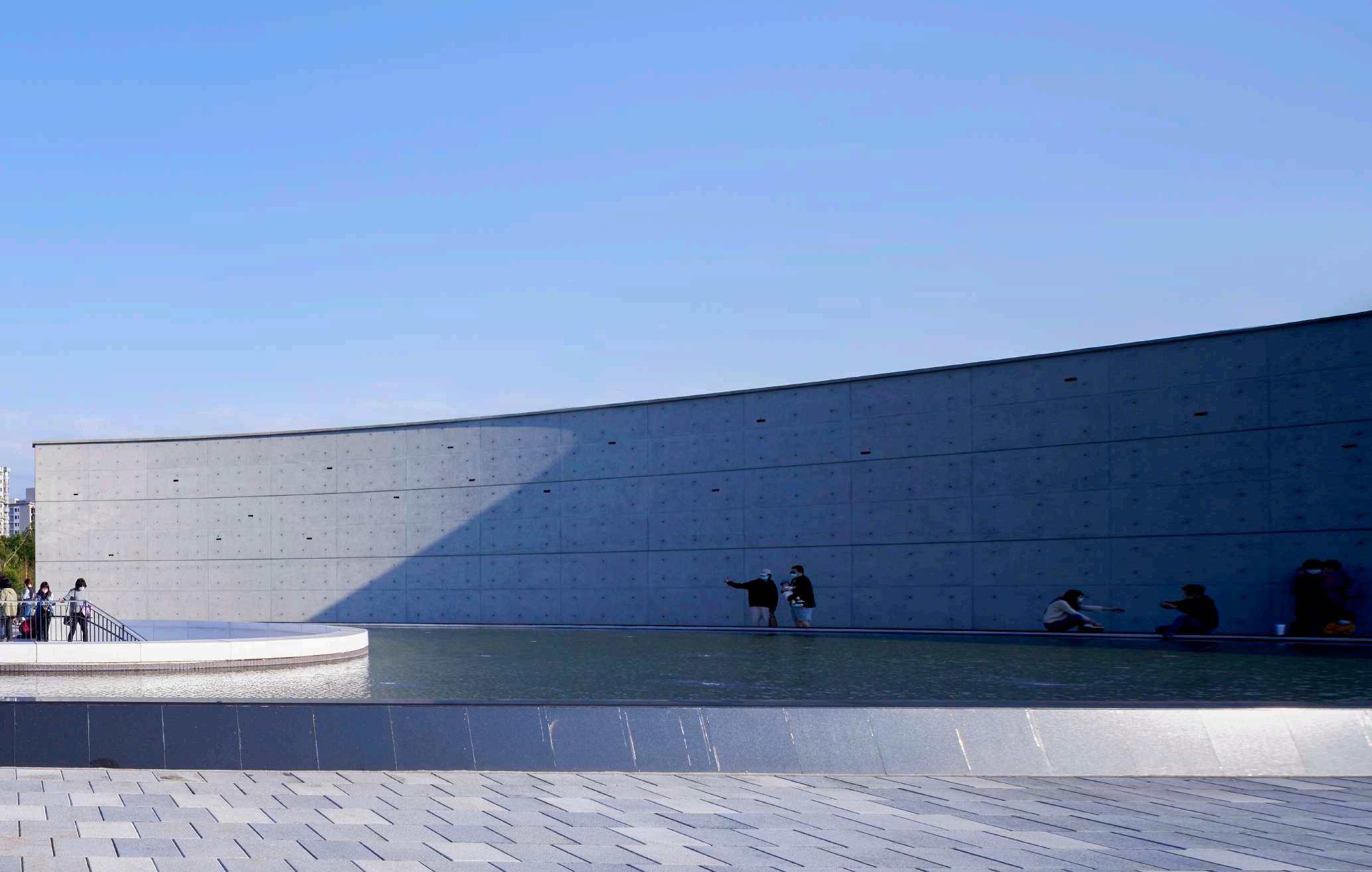
The Shimen Canal Diversion flows along the edges of the site, but the vertical concrete walls of the canal cannot be altered to create a more natural stream environment due to the original design requirements for the irrigation and drainage system. To address this issue, two design approaches have been taken: Firstly, on the East Site, the height of one side of the canal structure wall has been reduced, and water has been channeled into the park to create a shallow stream bed that attracts insects and birds, and provides citizens with opportunities to connect with nature.
Secondly, on the West Site, which is adjacent to a densely populated neighborhood, additional activity platforms have been added to the canal, and the paths on both sides have been rebuilt to improve accessibility to the park. This transformation has turned the once neglected back alley into a front-row area with exclusive park view. The soft environmental alterations have transformed the canal flowing along the edge of the site into a seam, strengthening the relationship between the surrounding schools, community, neighborhoods, and the park.
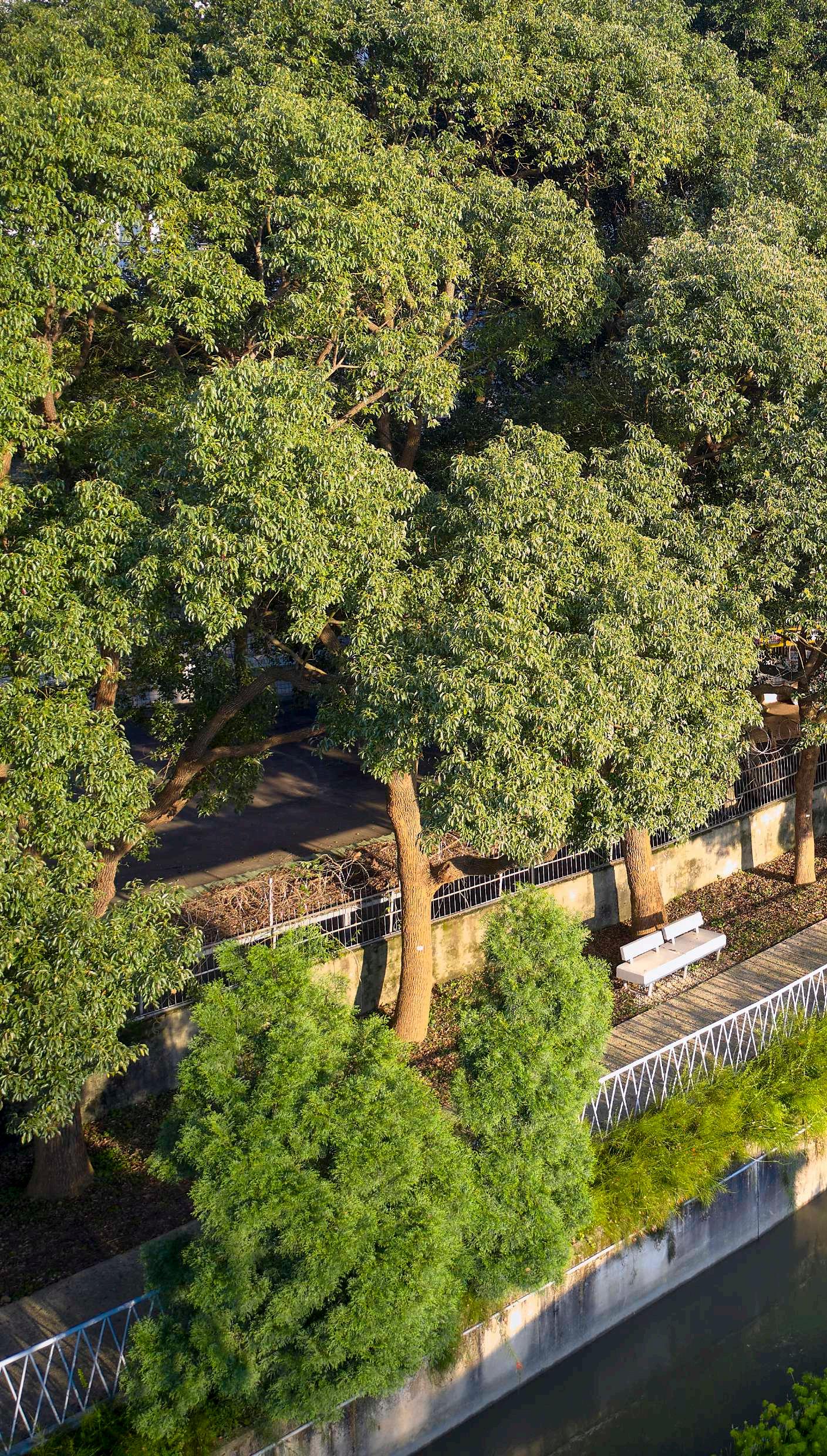
Introducing canal water and improving the waterway environment not only enhances the ecology of the park but also integrates the park with its surrounding neighborhood.
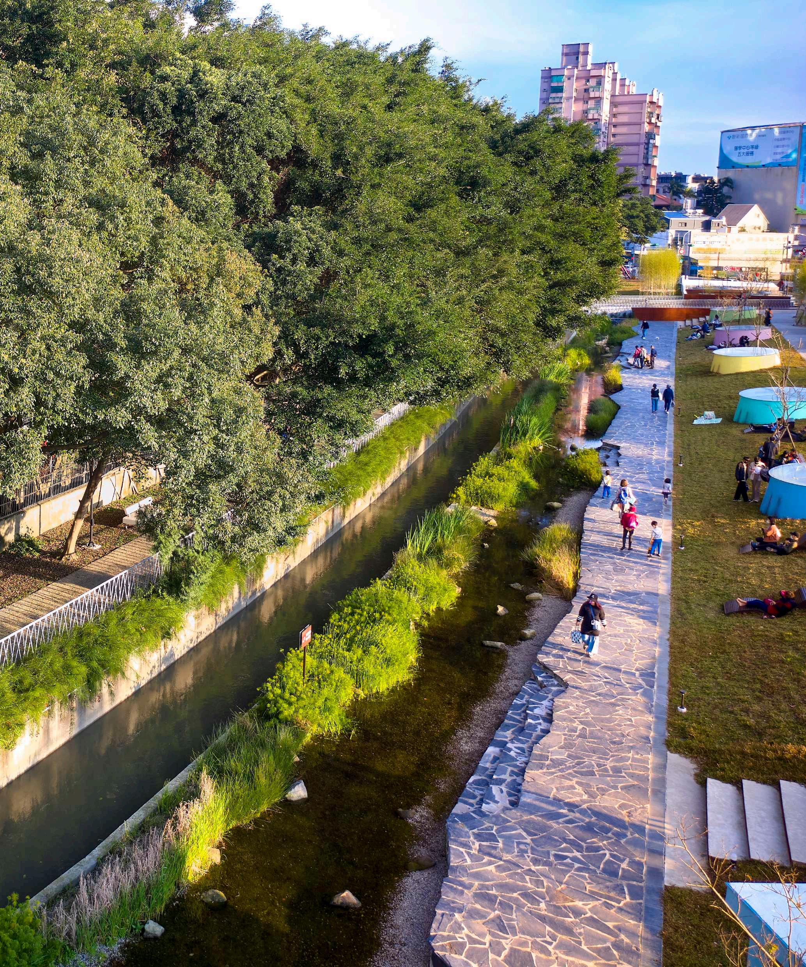
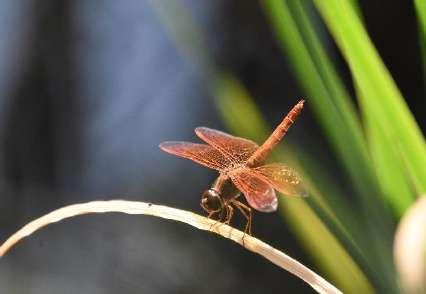
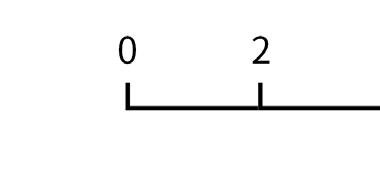

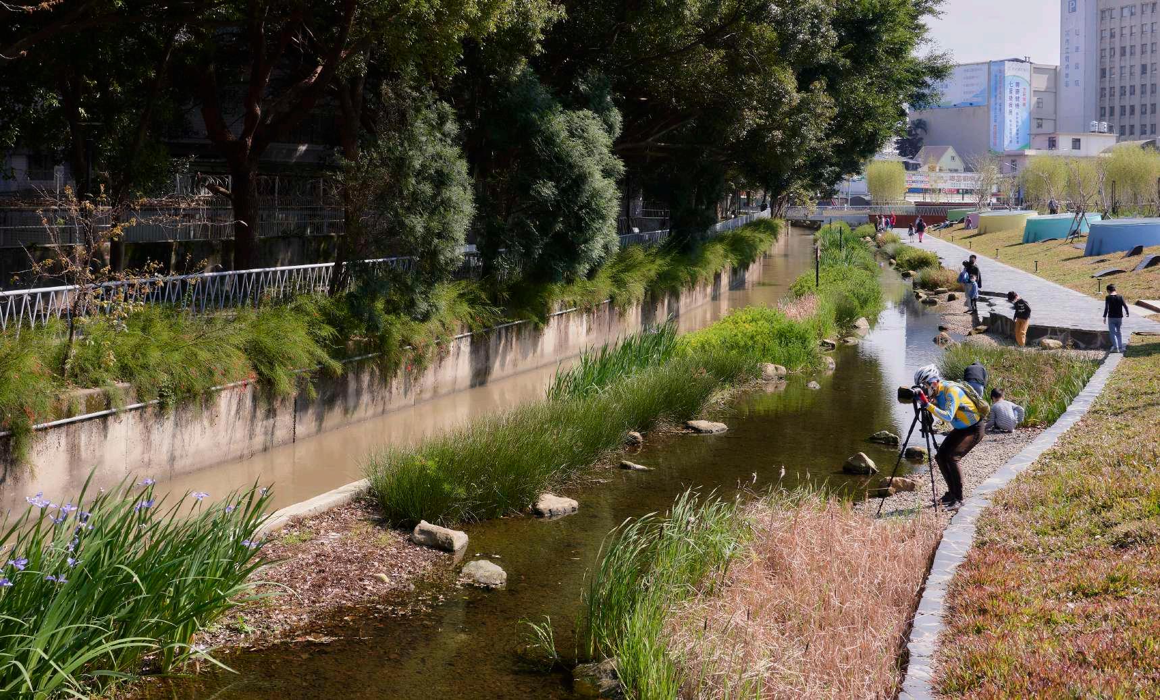
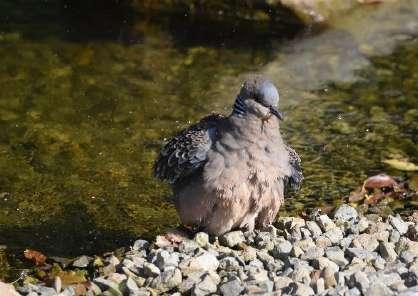
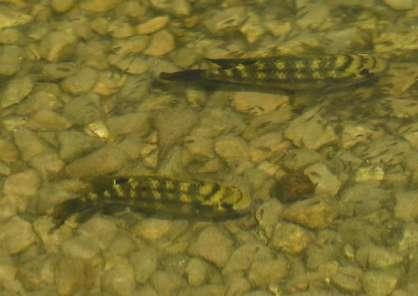
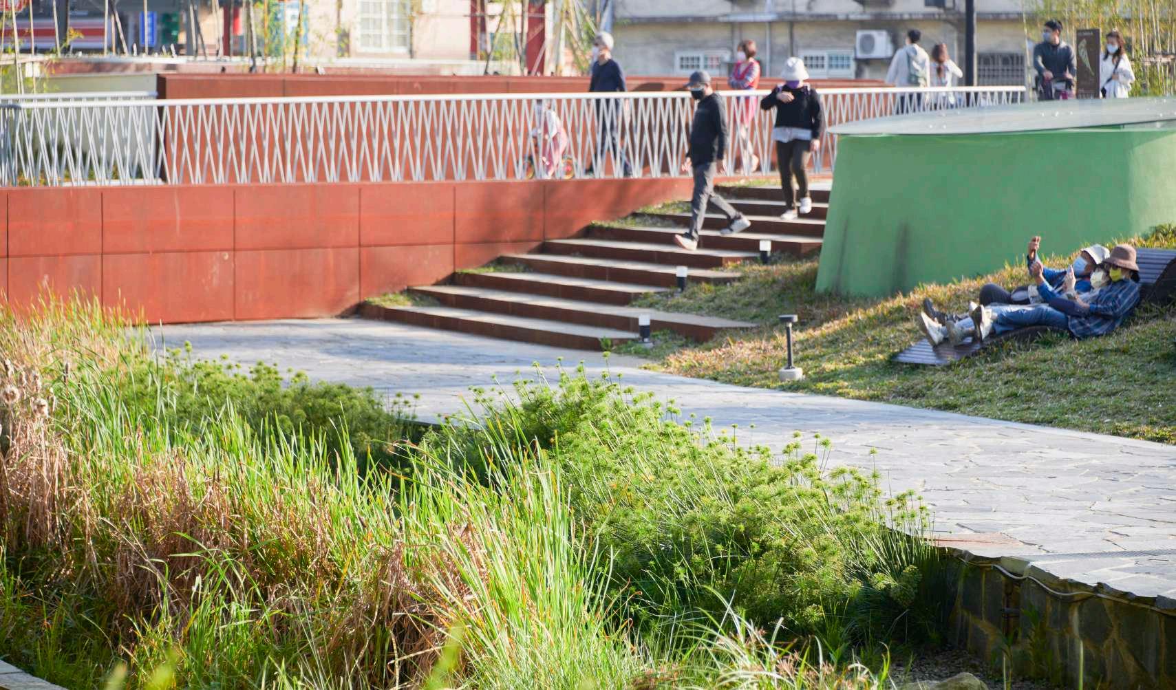
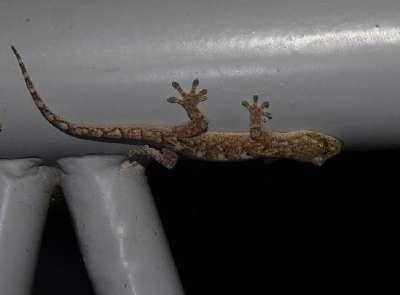
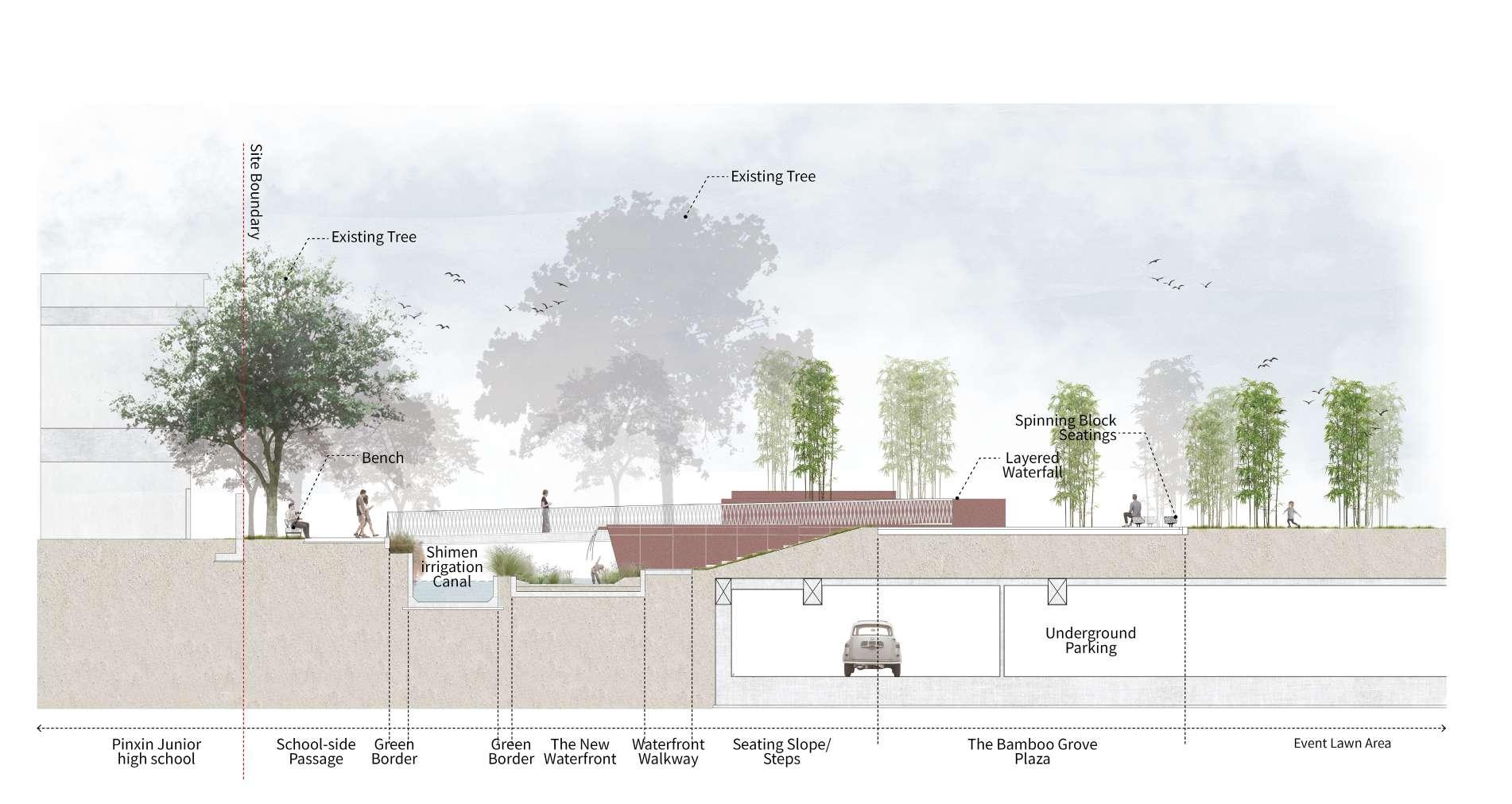
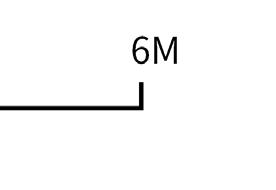
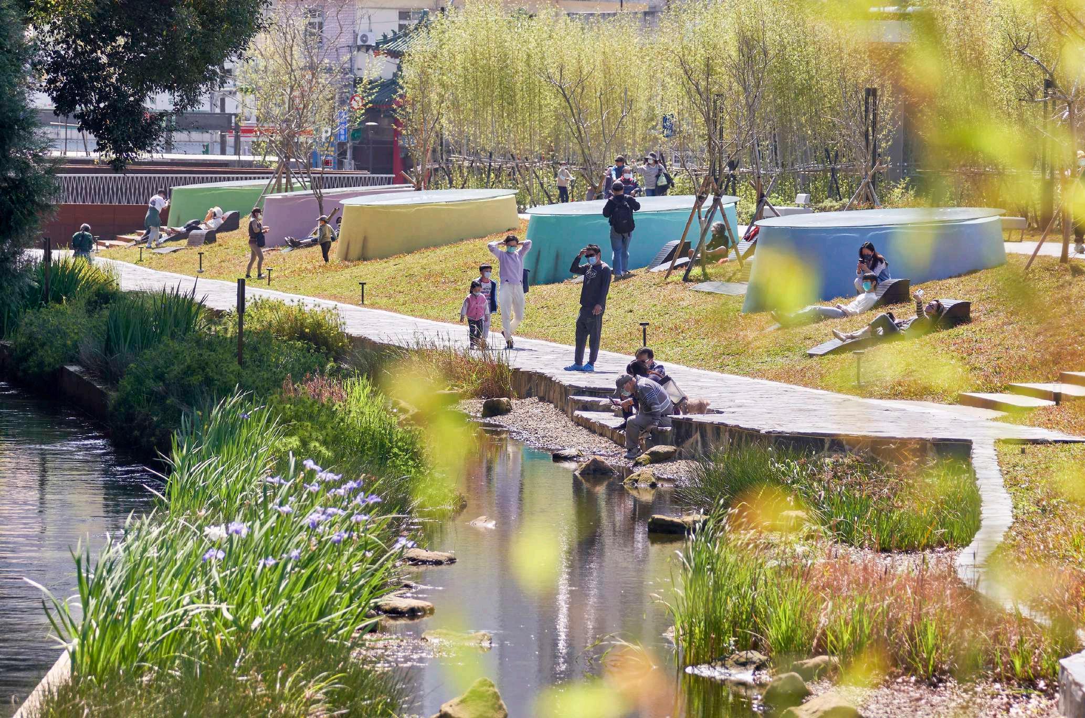
The underground parking is designed to incorporate natural air and light, promoting sustainable architecture that seamlessly connects the ground and upper levels.

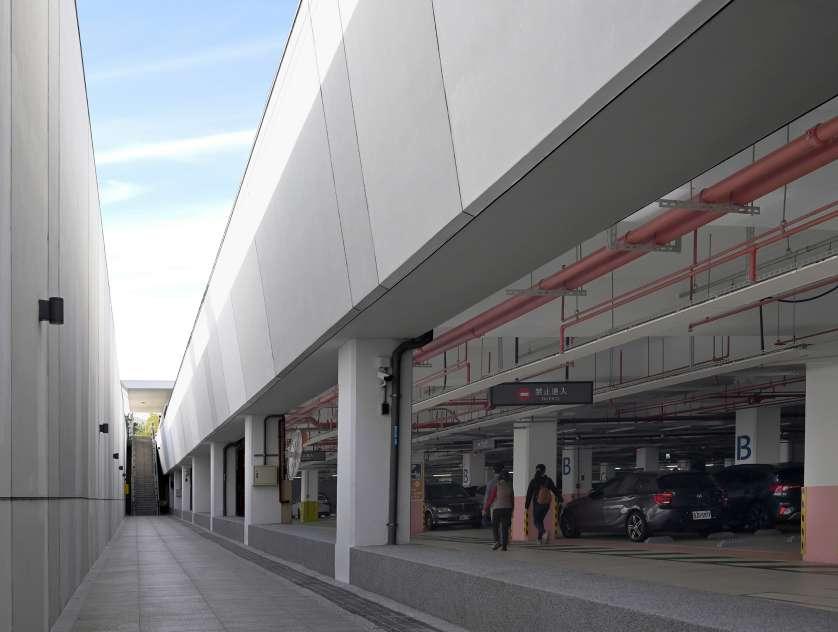
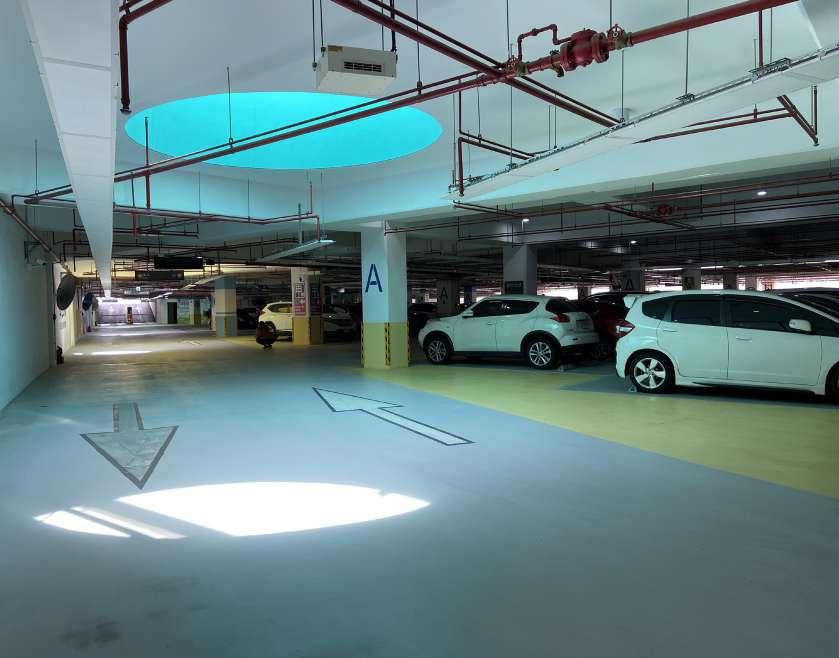
By installing an underground parking lot with almost 200 parking spots beneath the park, important urban functions such as transportation and parking needs can be addressed. The underground structure is designed with a continuous linear ventilation shaft and light wells that not only allow for natural lighting but also encourage natural airflow, creating a comfortable and sustainable underground environment. Visitors can appreciate the park's upper-level surroundings from the moment they arrive.
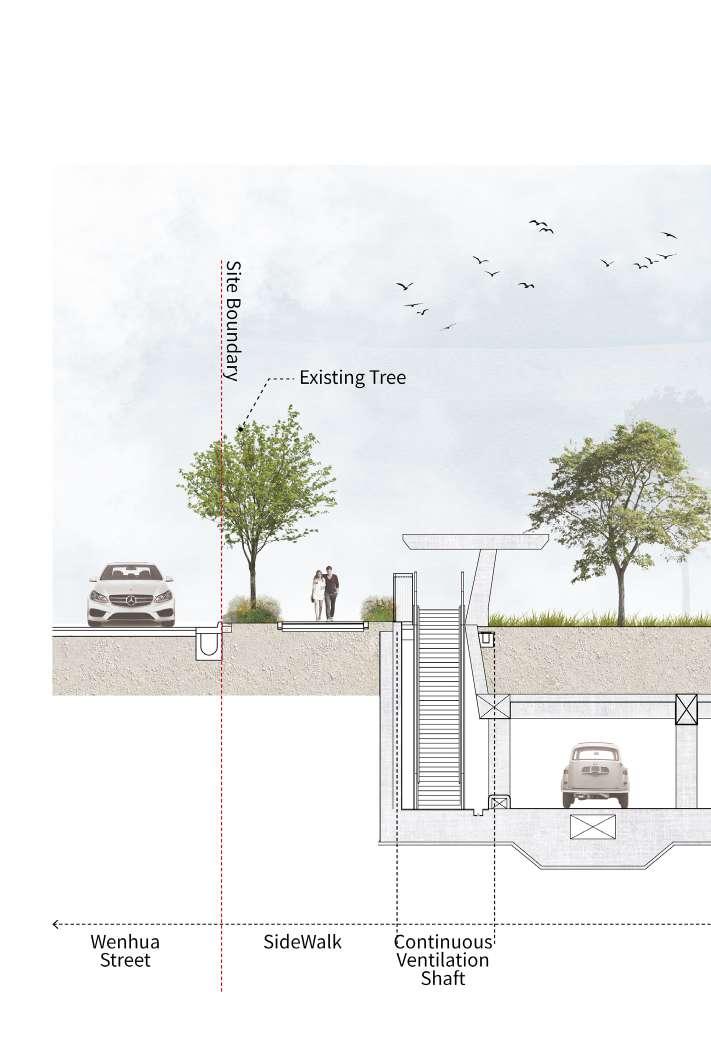
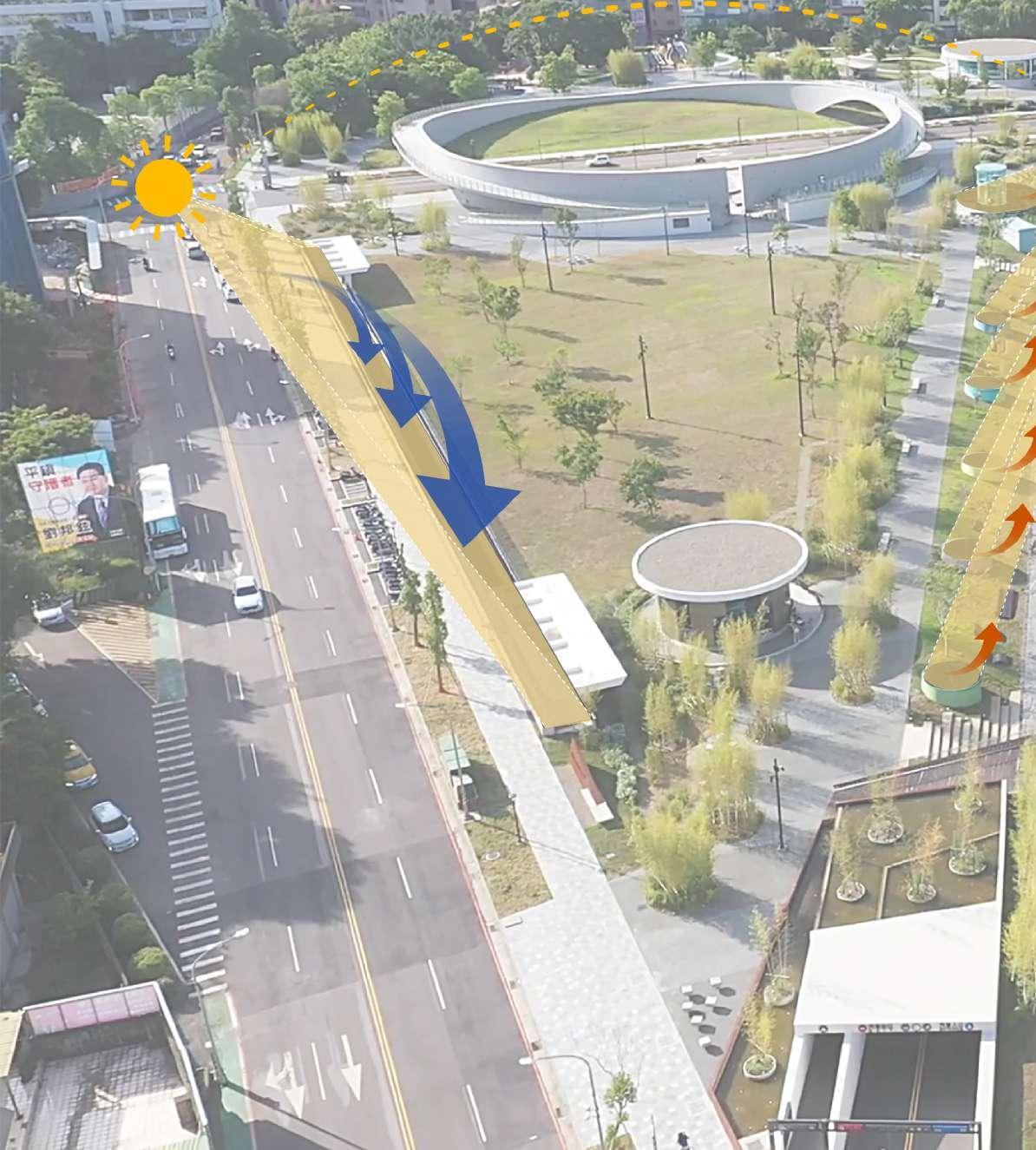
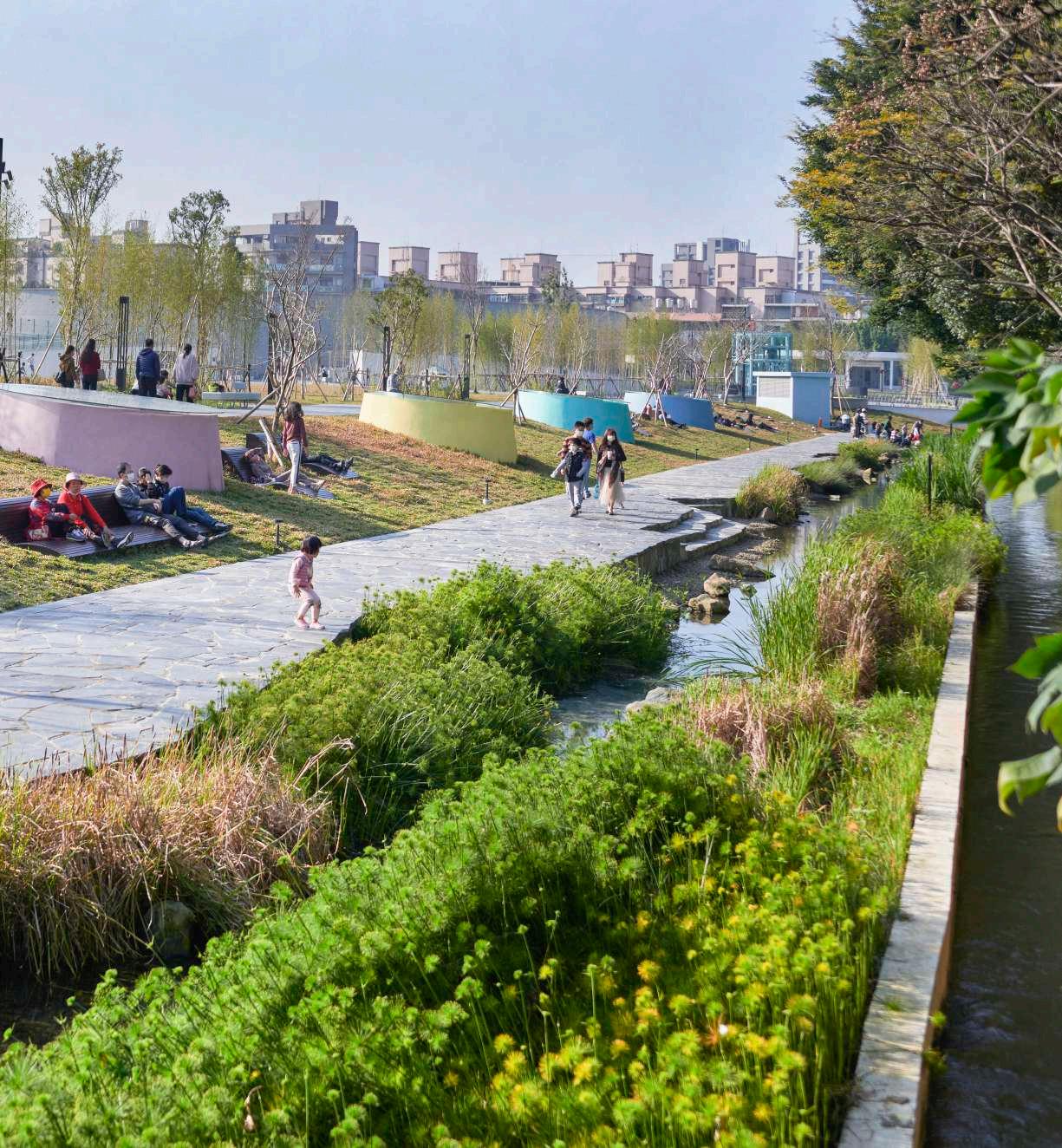
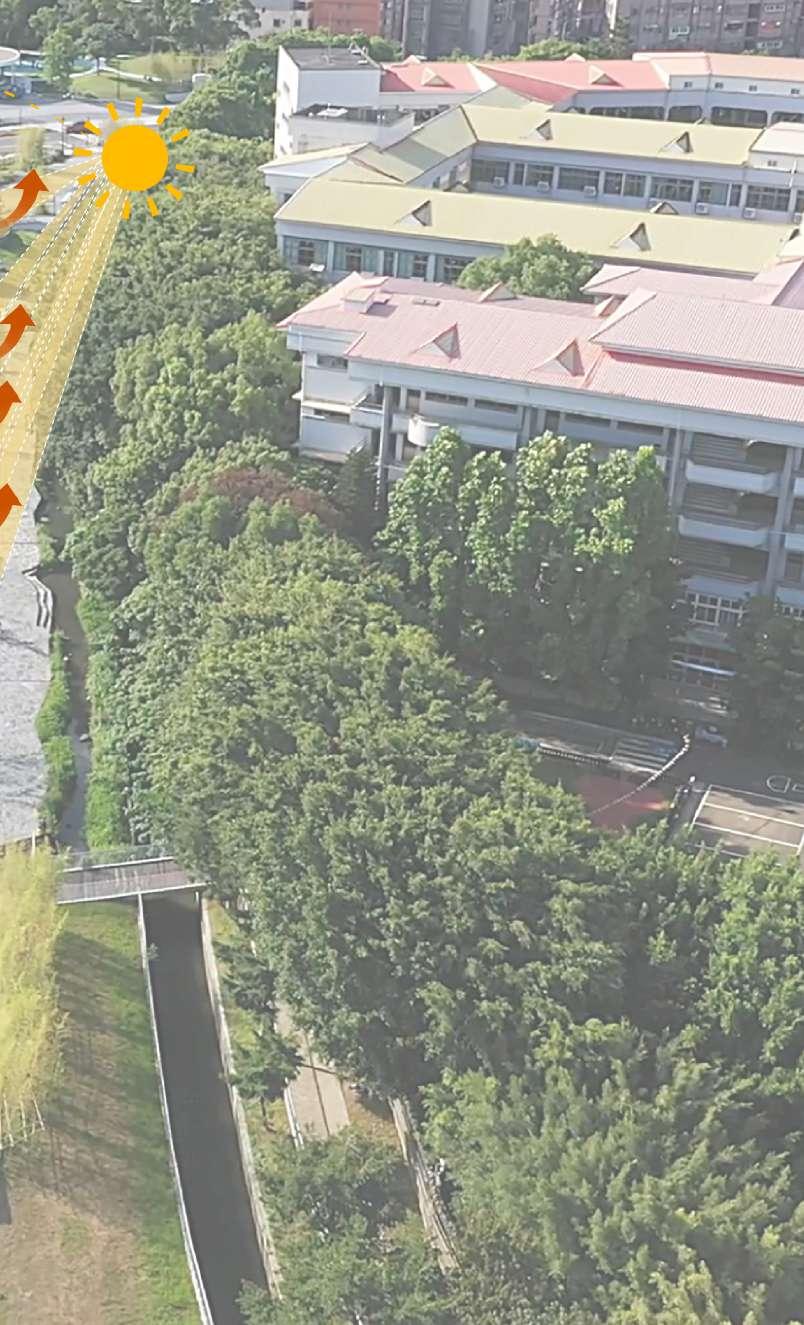
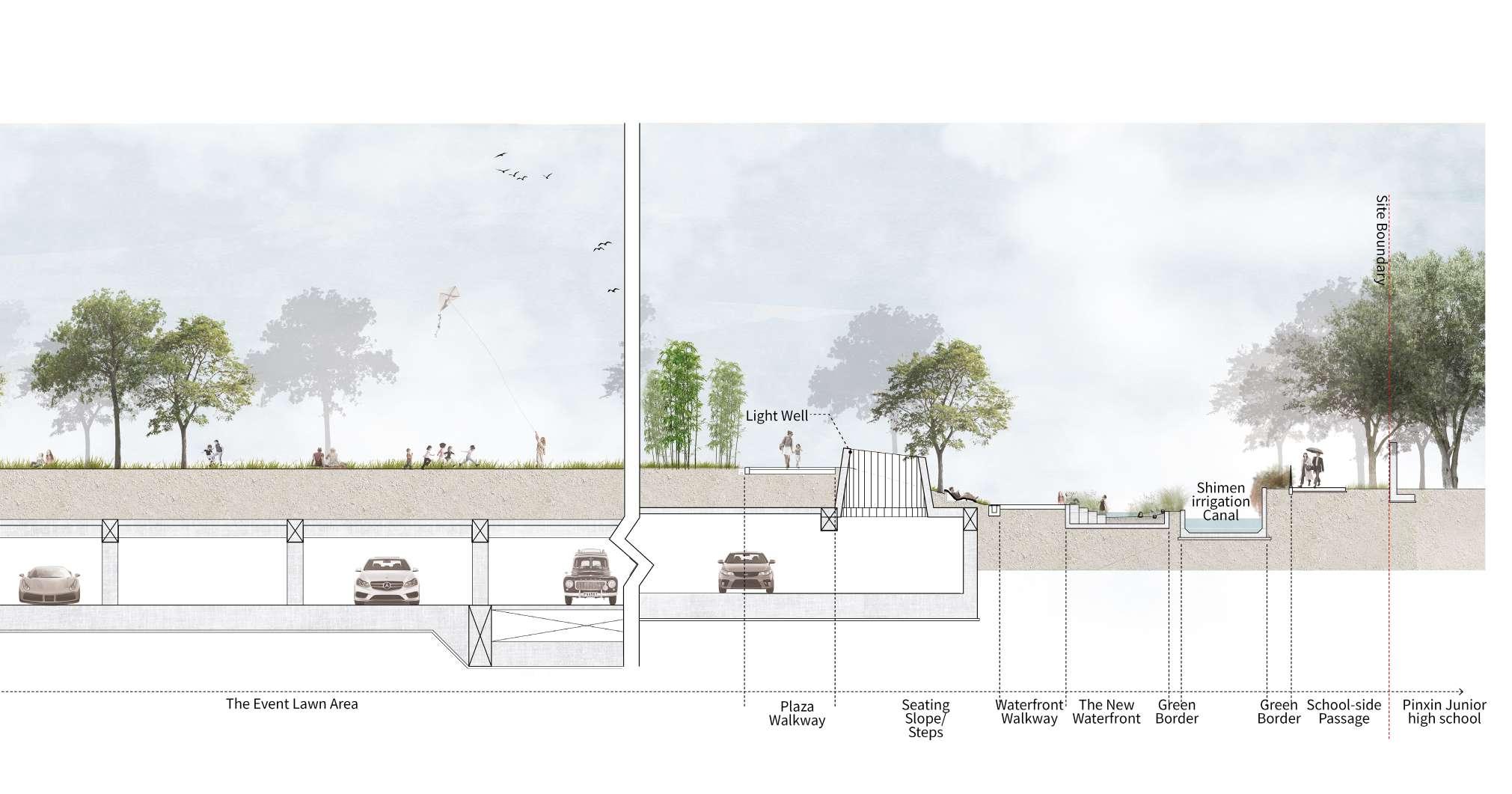
Incorporating the existing topography, preserving the lush shade trees, and integrating the undulating terrain to serve both ecological and flood mitigation purposes.
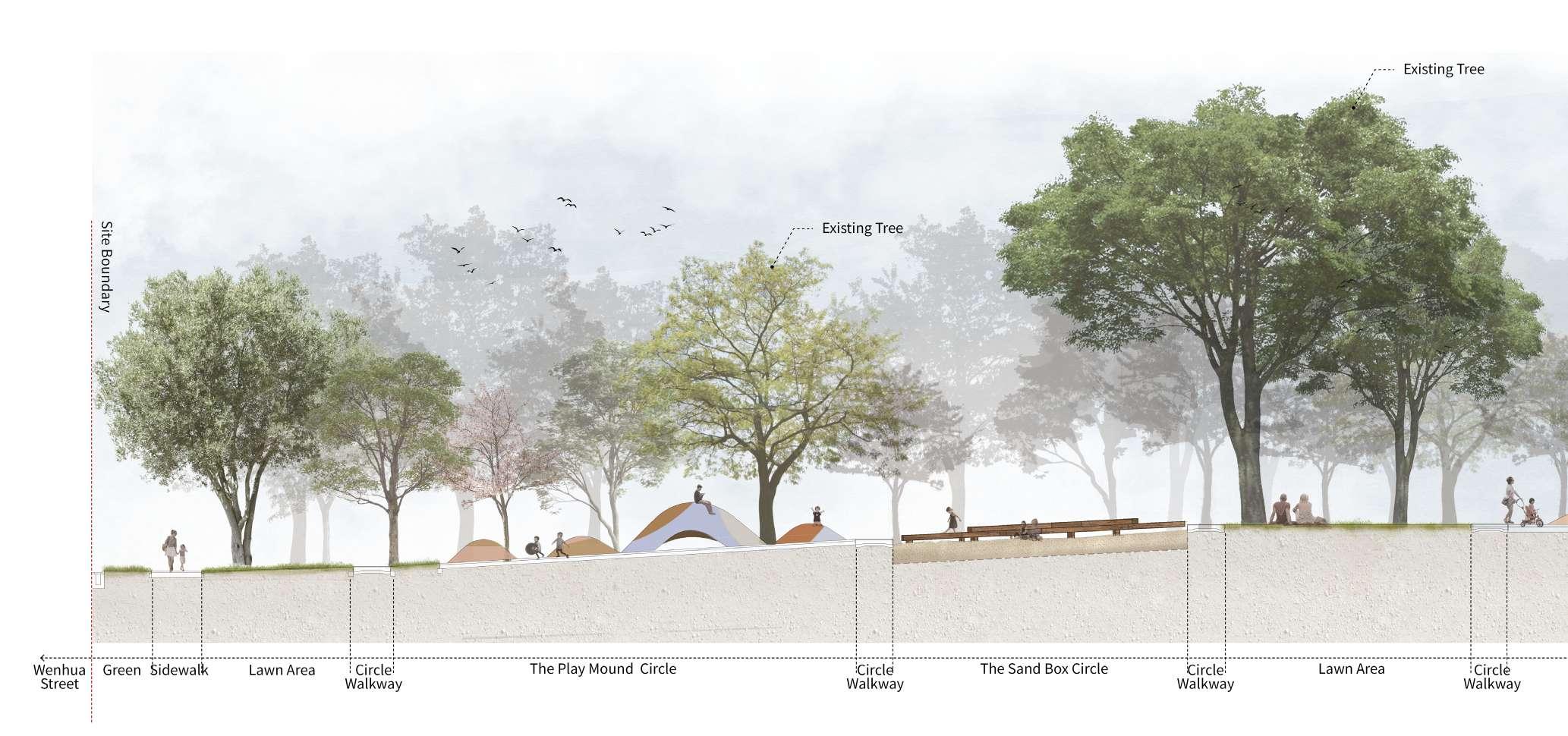
By thoughtfully designing the landscape, the natural topography and mature trees have been preserved, while the newly added flood retention grass pits serve a dual purpose as areas for play and relaxation. The undulating terrain creates a more diverse urban ecology and enhances the park's safety measures, making it a transformative space that balances both function and beauty.
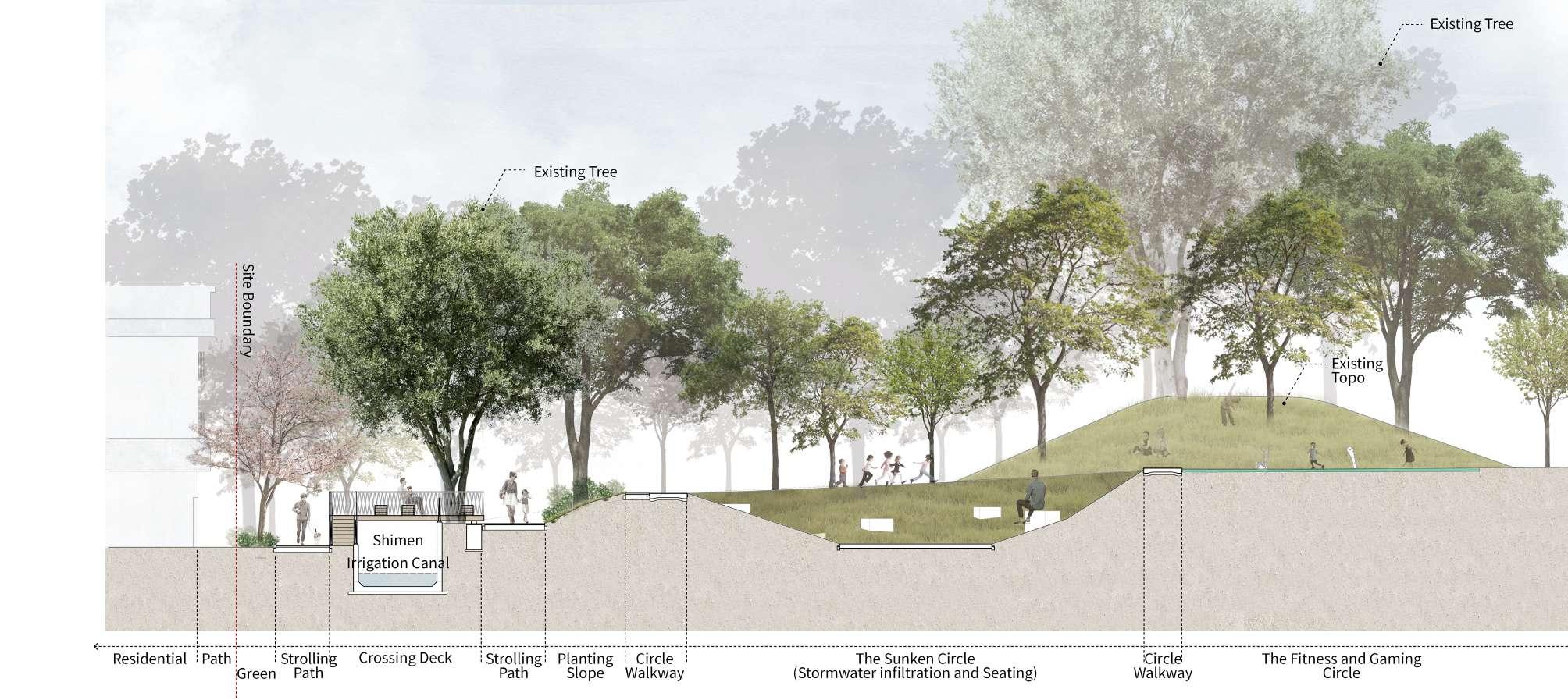
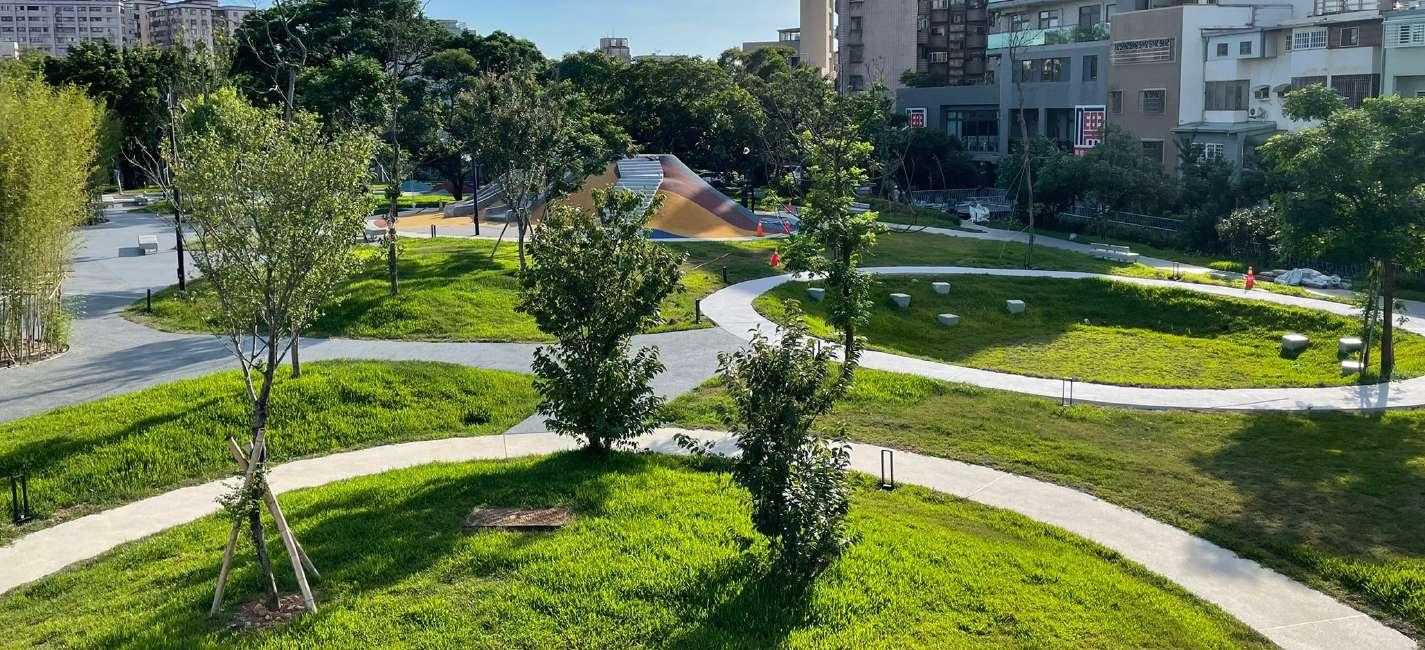
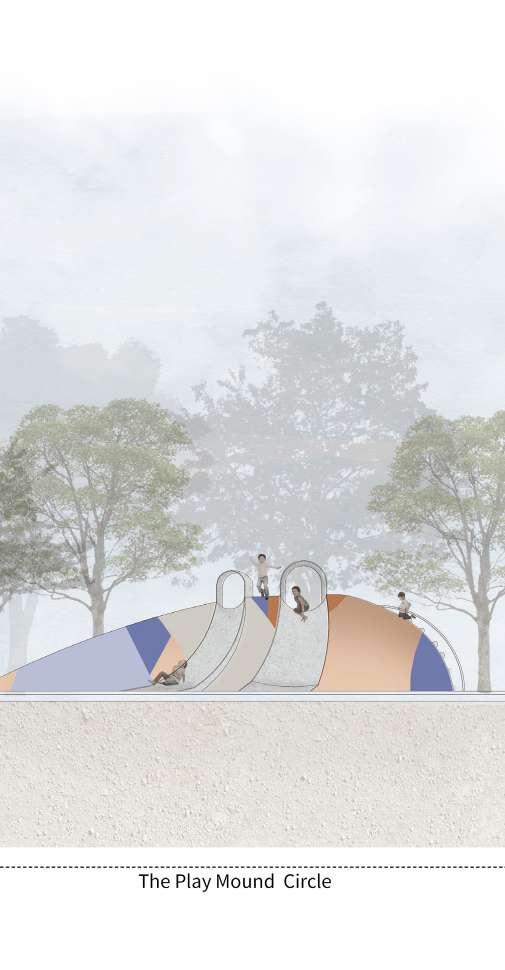
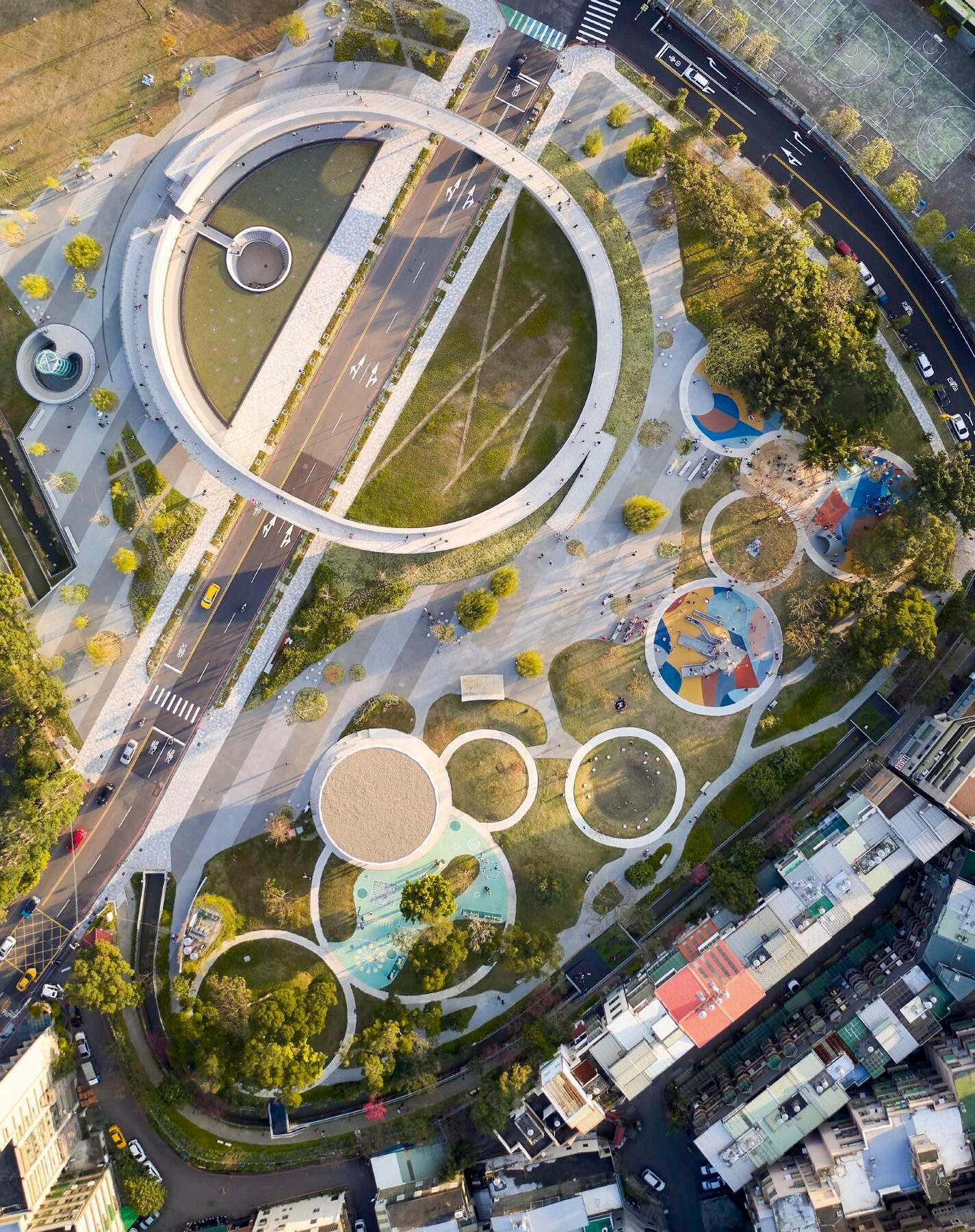
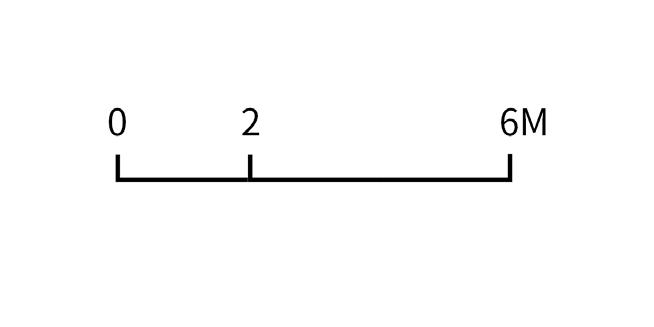
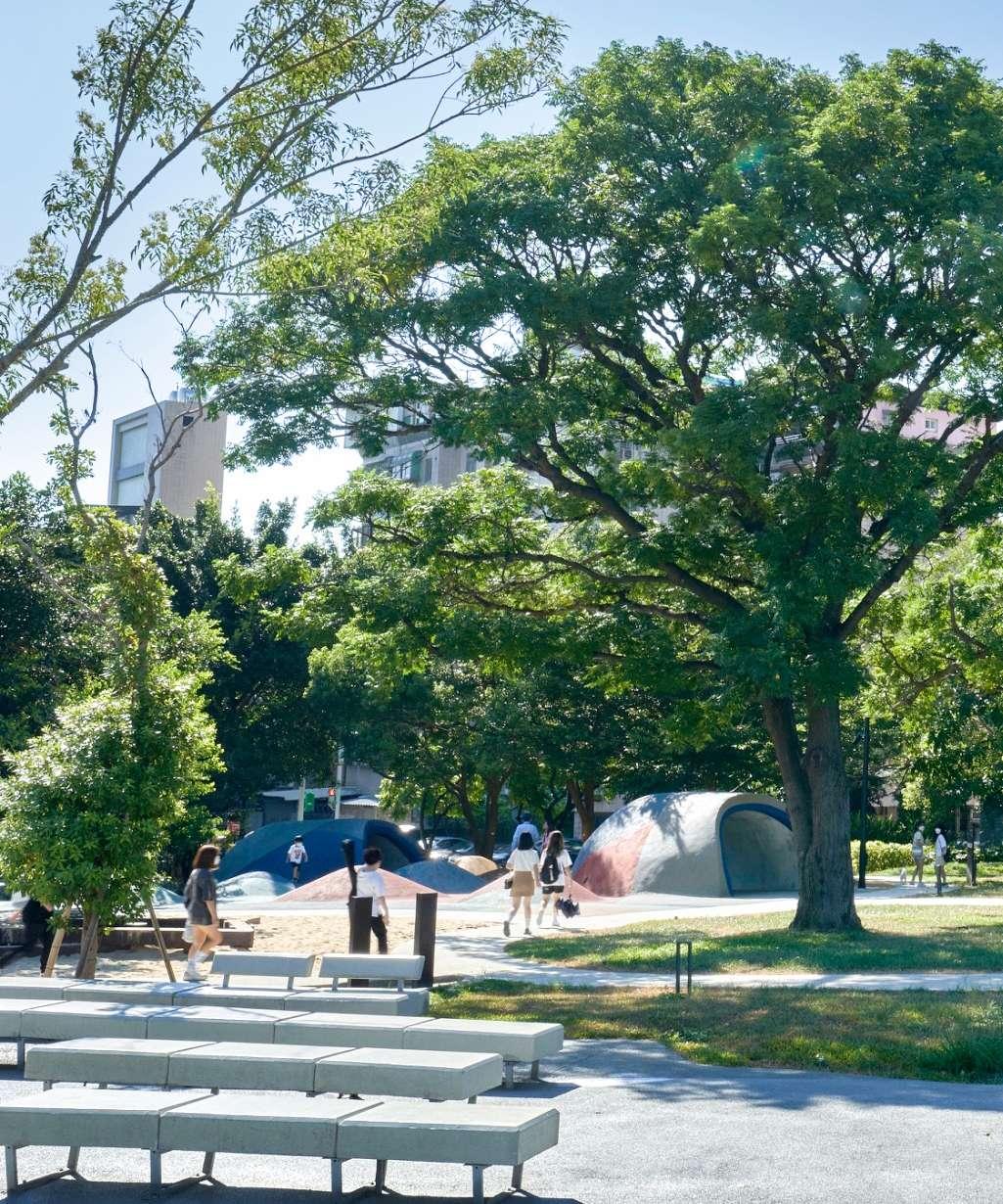
The preserved large trees not only offer shade for children playing in the playground, creating a comfortable environment, but also provide a sense of seasonal changes.
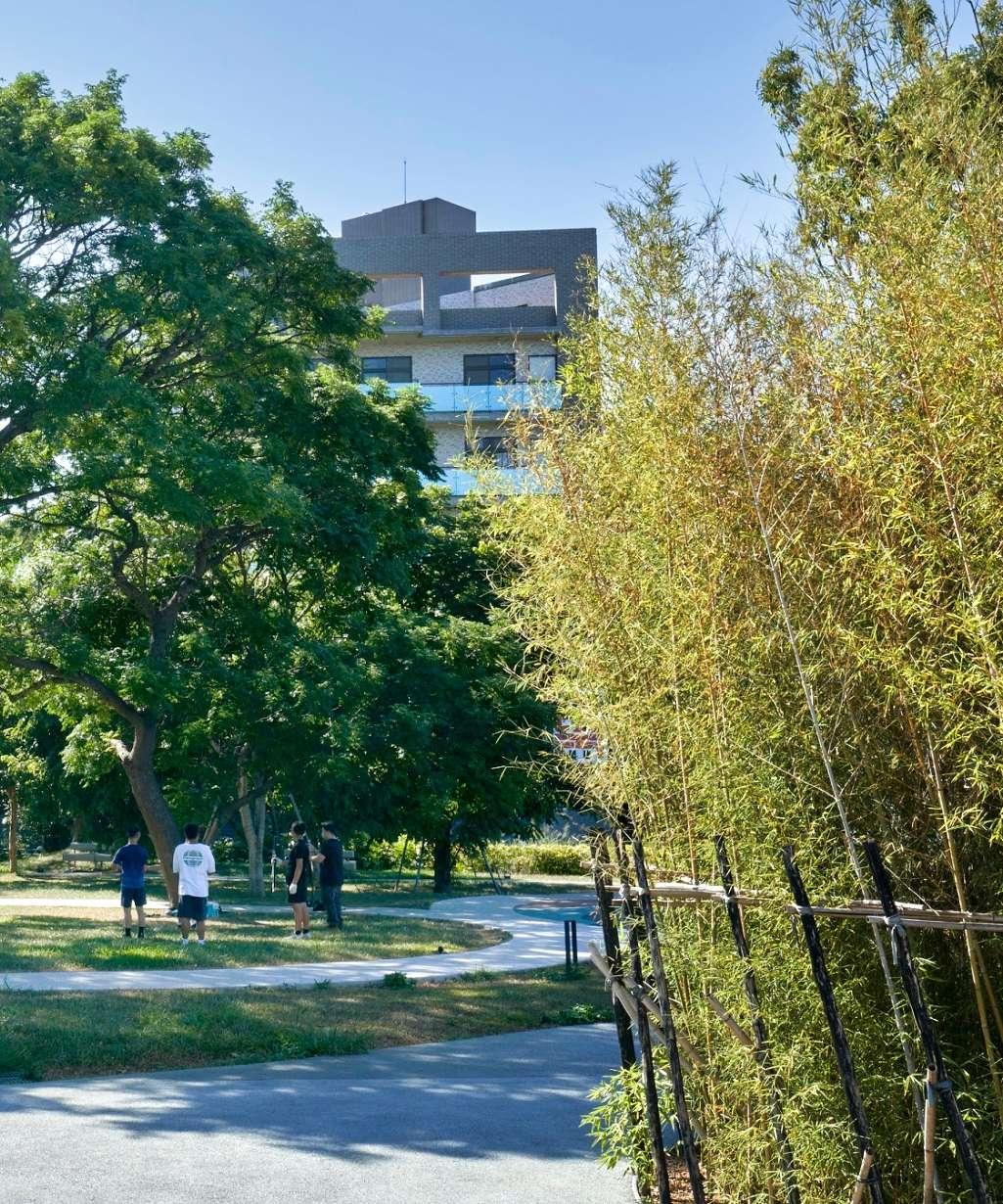
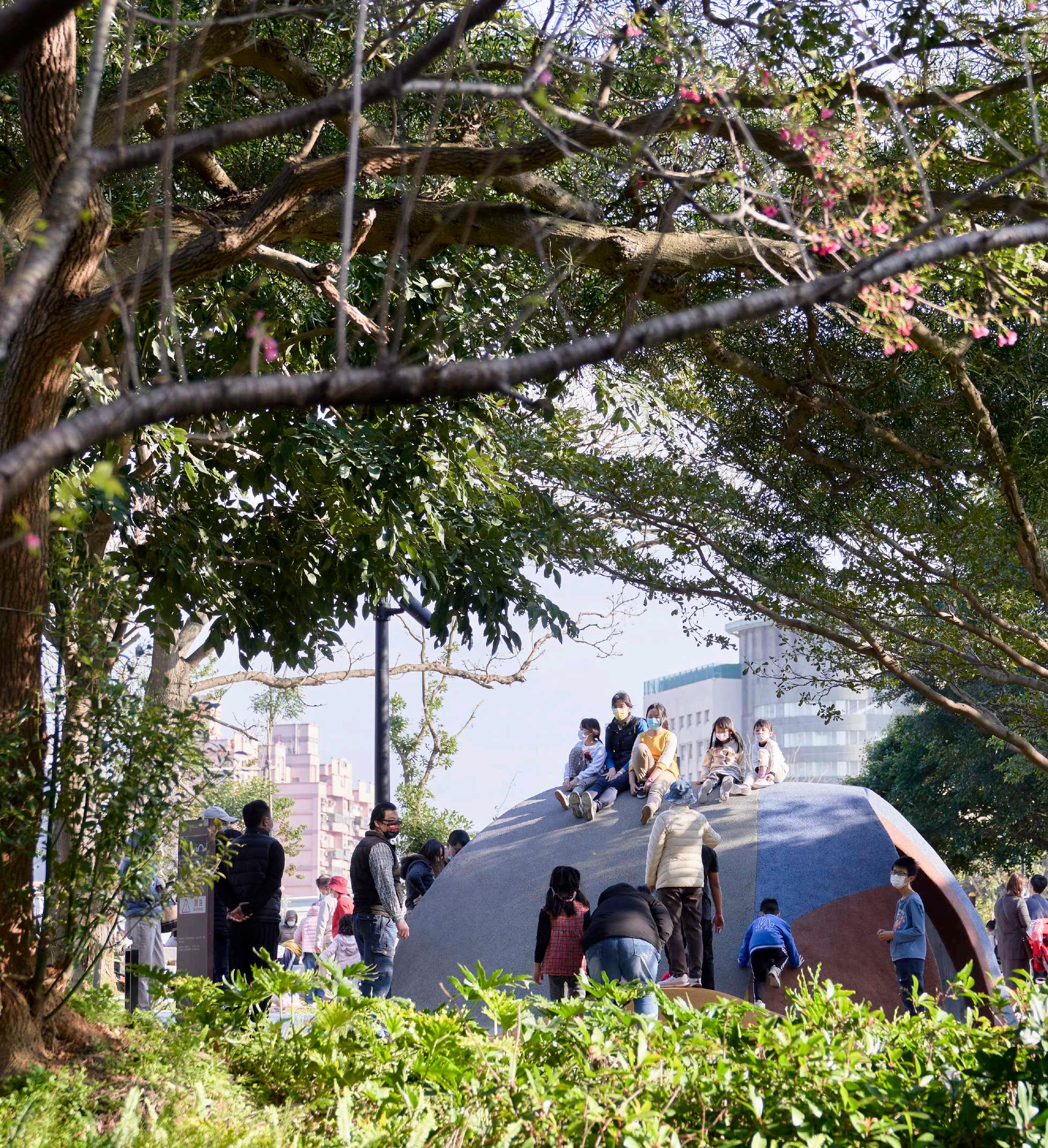
Designing playgrounds to replace sorrow with joyful laughter from the new generation and to commemorate the past.
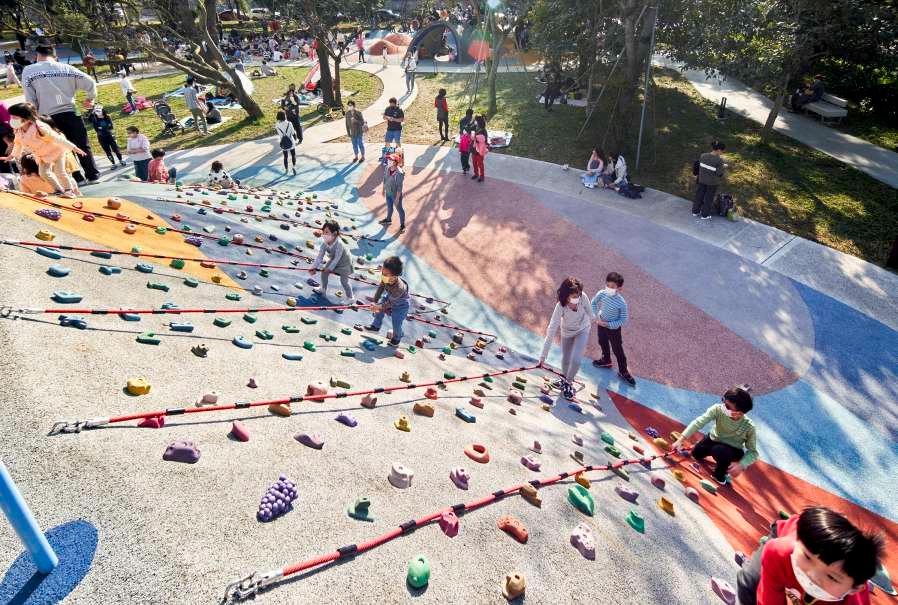
To preserve the original functions of the neighborhood park, various activity circles have been installed on the western base, including diverse and versatile game areas such as a hilly playground, a sunken sandpit, climbing walls, a hill slide, and a fitness facility area. These areas offer children of different ages and even adults a space to enjoy and play while maintaining the park's primary purpose. The previous contributions to the land have transformed into a historical legacy of freedom, integration, and joy, where future generations can create and cherish memories with laughter.
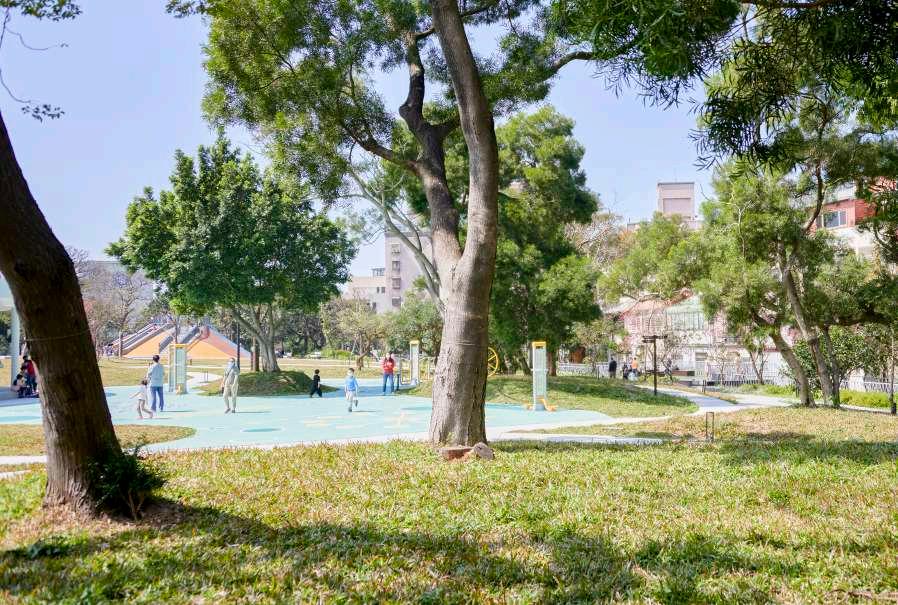
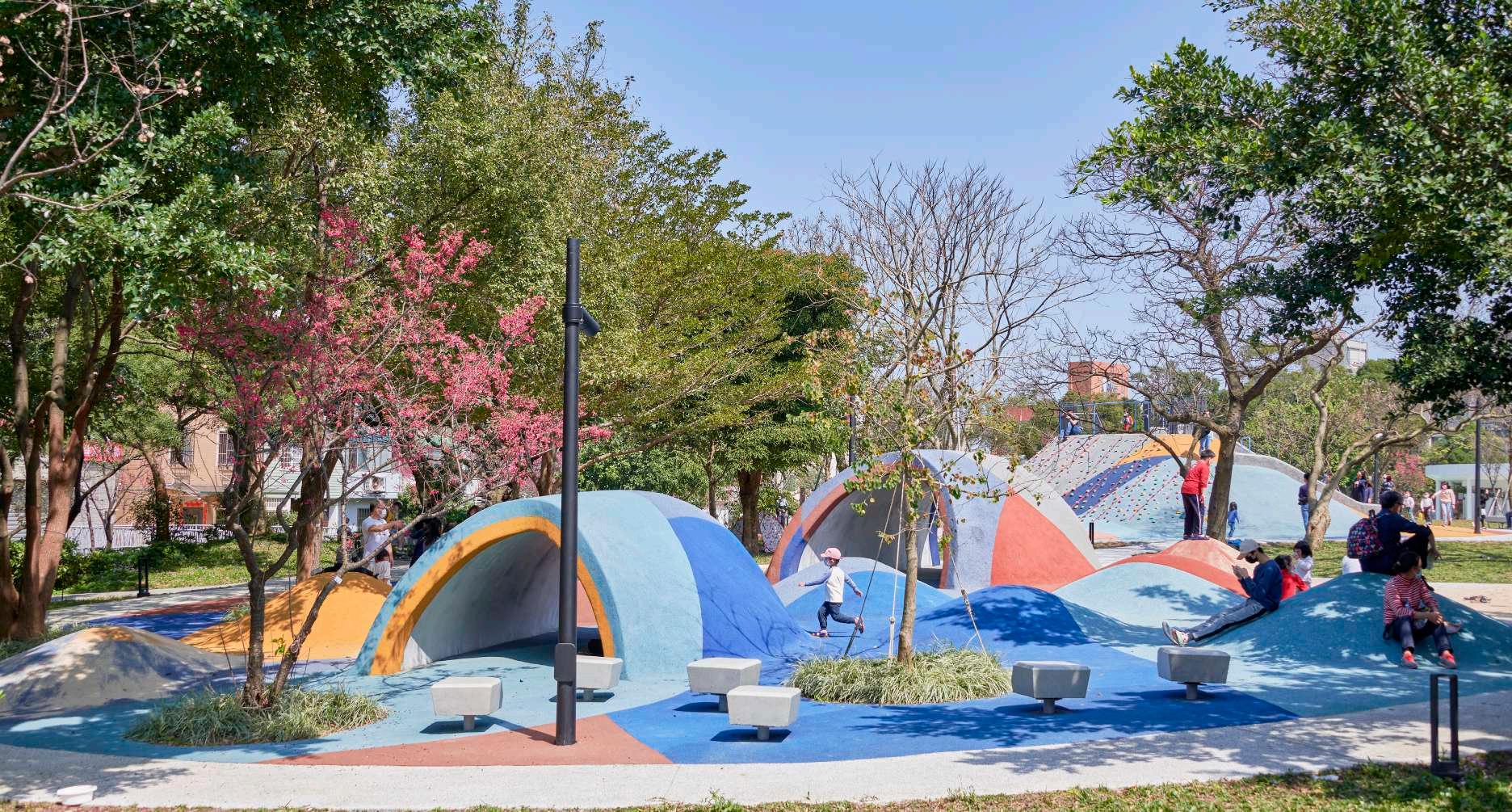
Improve accessibility by adding platforms on the Canal.
The West Site, adjacent to dense neighborhood housing, has been designed with activity platforms on the canal and rebuilt paths on both sides to improve accessibility to the park.
This adaptive environmental design move has softened the originally undesirable borders and converted the rundown neighborhood back-lane into welcoming spaces. The canal now invites the public to engage with the park and reinforces the relationship between the neighborhoods, and the park.
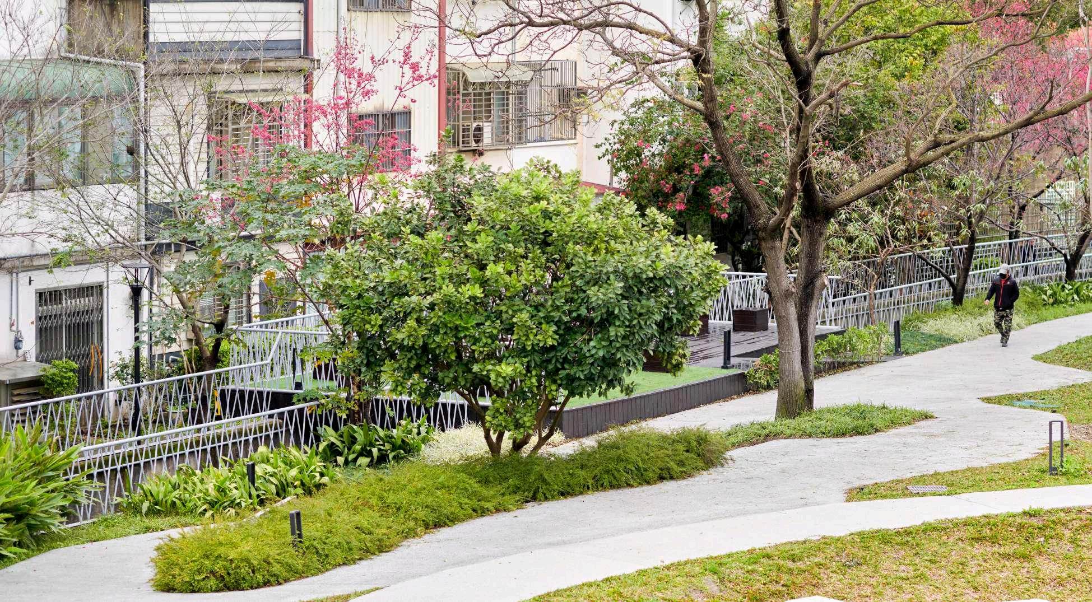
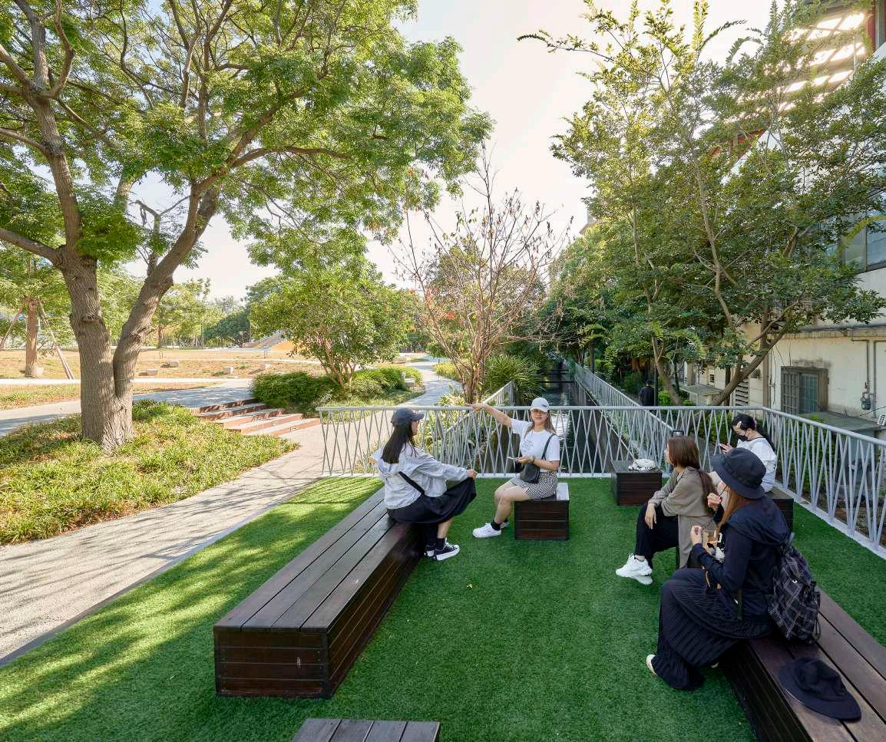
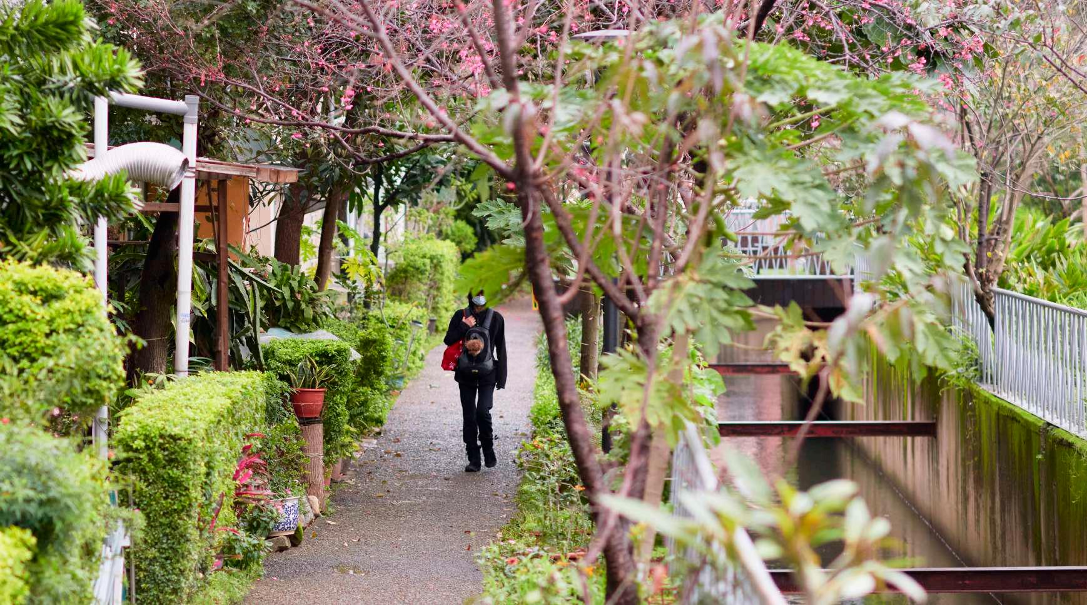

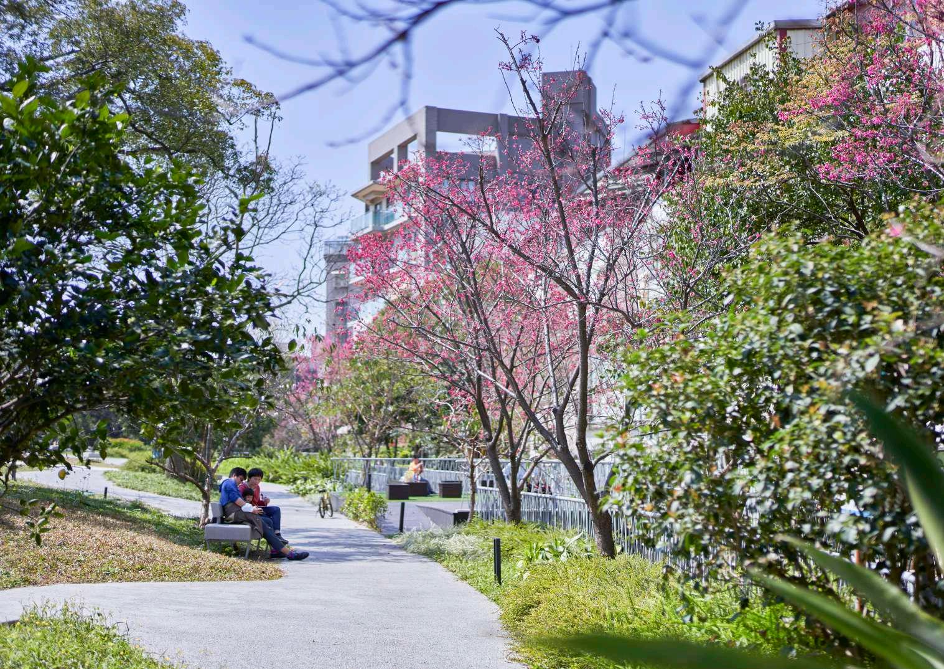
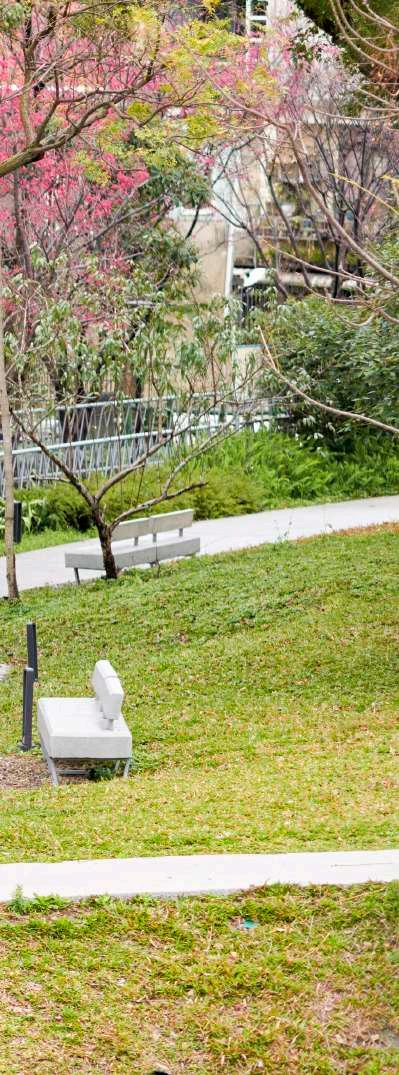
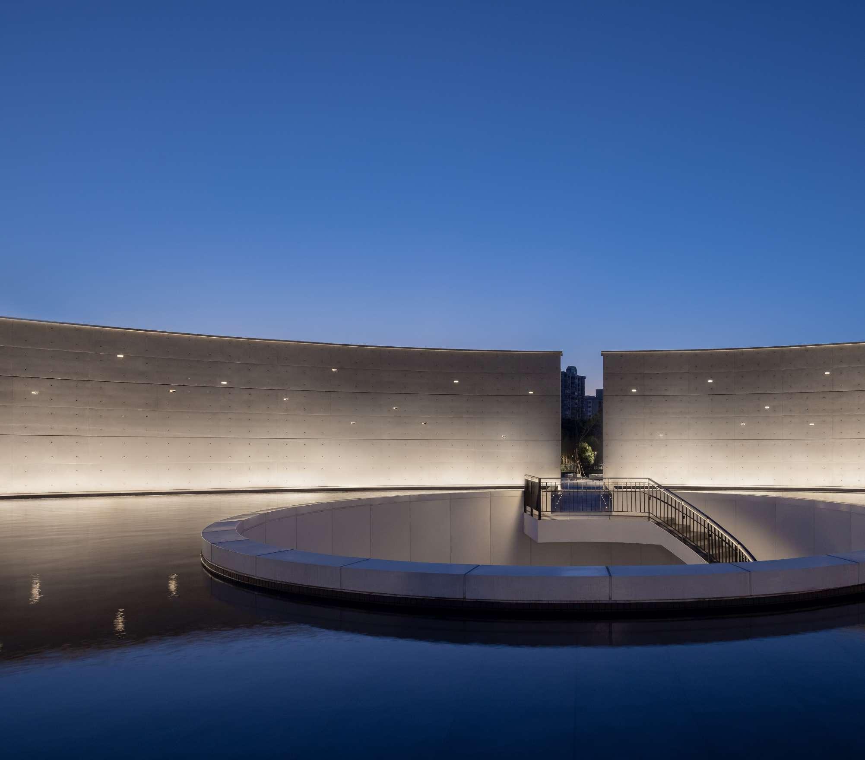
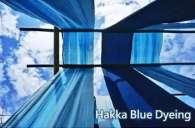
The 'Yi-Wei Ring' is the primary visual focus of the park's lighting plan.
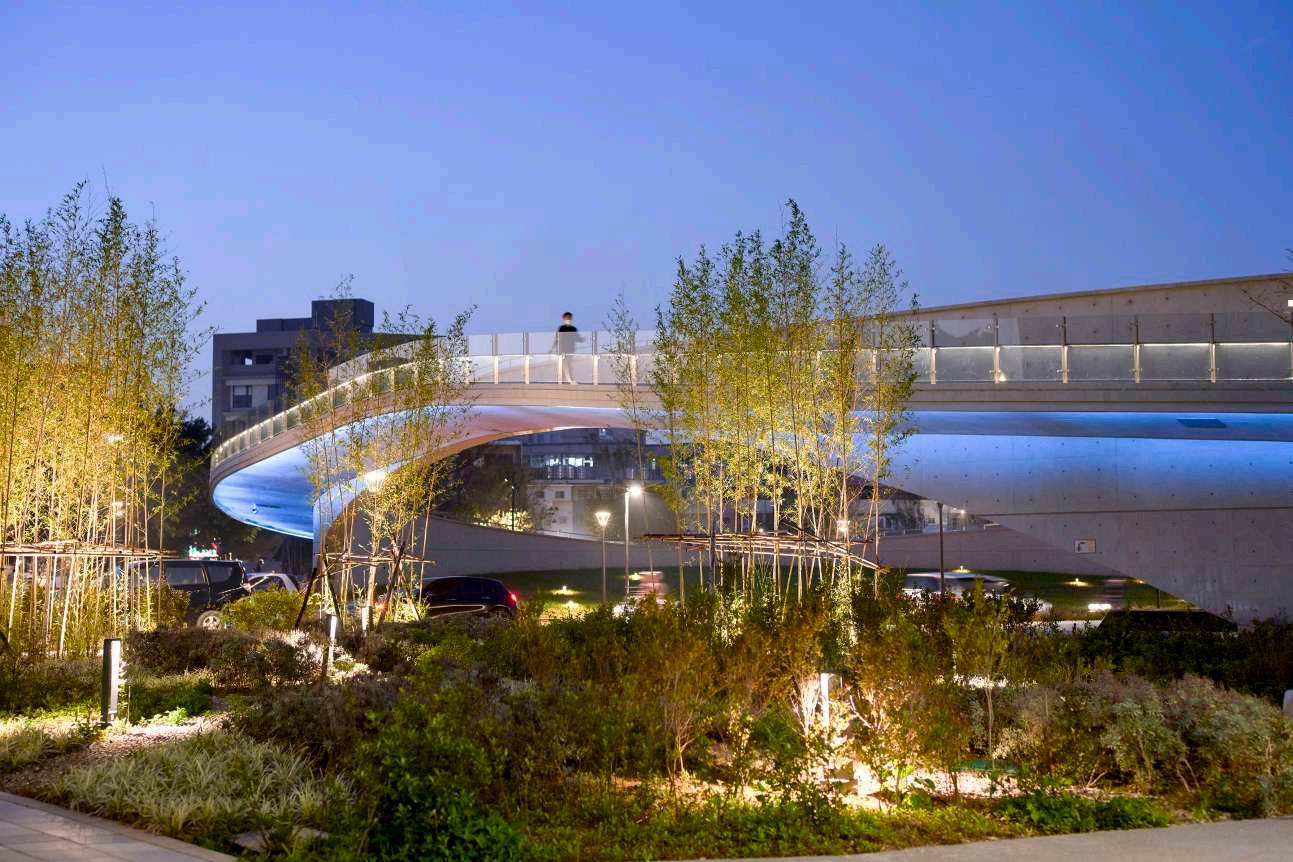
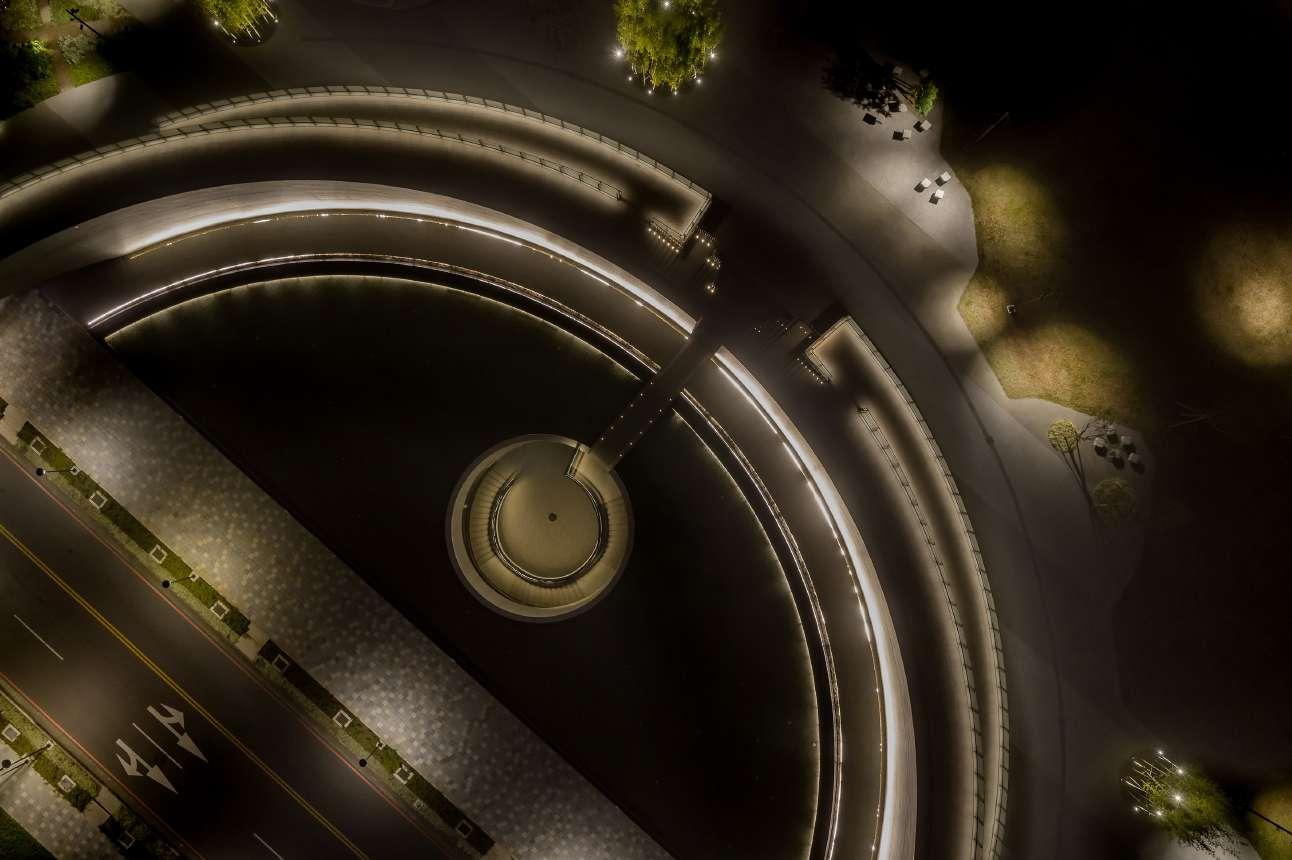
The traditional Hakka art of indigo dyeing is incorporated into the design to symbolize the connection with the land of Taiwan and the unity of different ethnic groups. This creates a unique and meaningful display at night. Additionally, the loopholes on the architectural concrete wall are designed to emit beams of light, which are then reflected in the central pool, creating a starry effect.

By utilizing repetitive material elements, the park achieves a cohesive and harmonious atmosphere throughout its entire space.
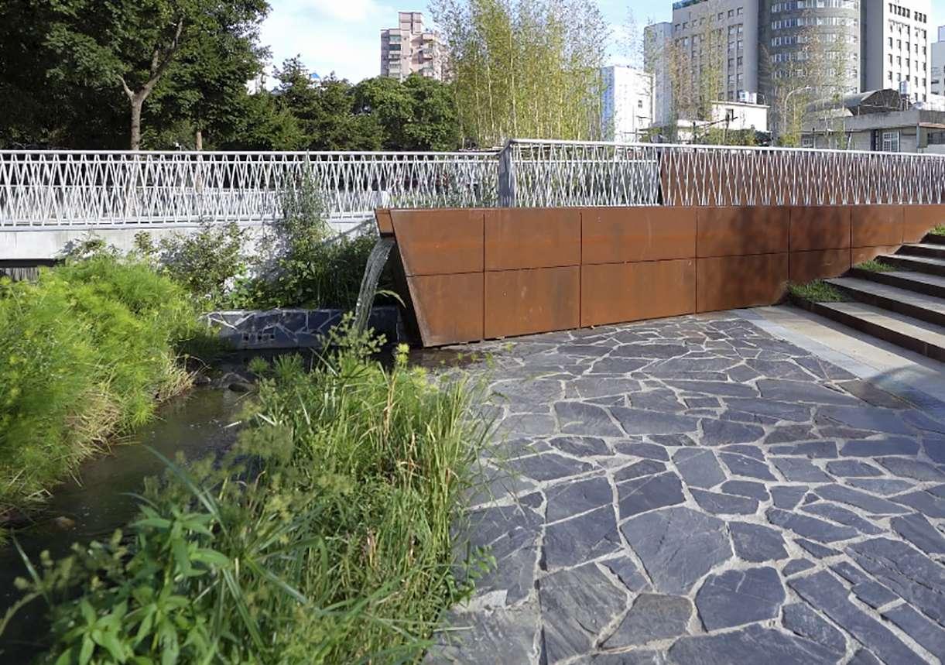
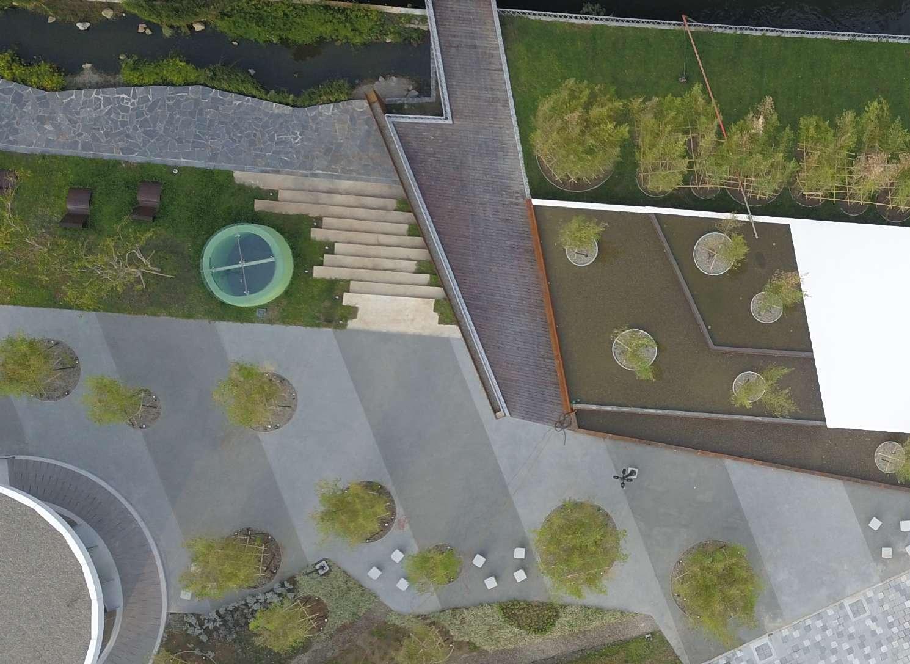
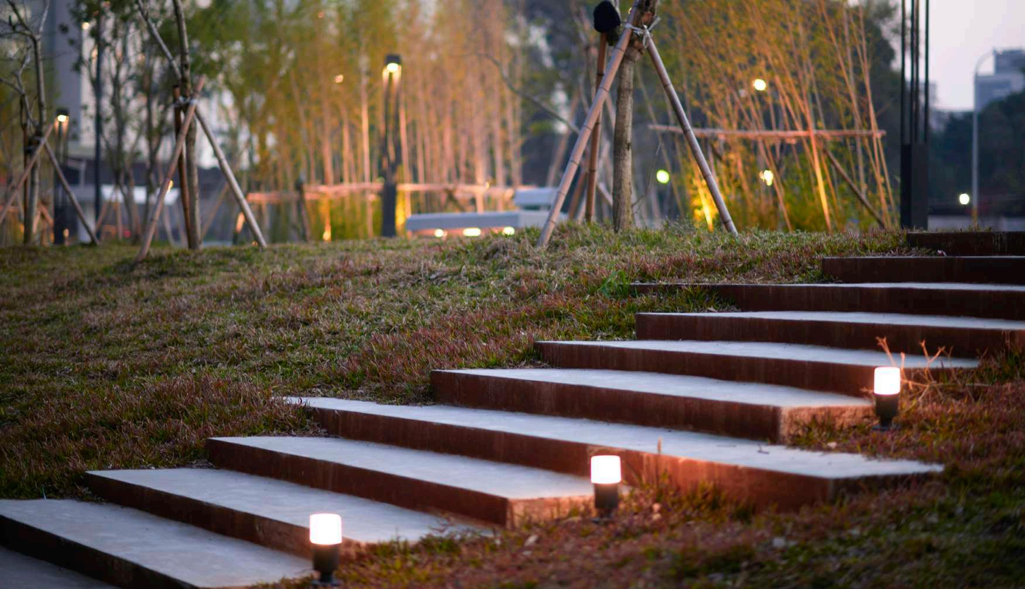
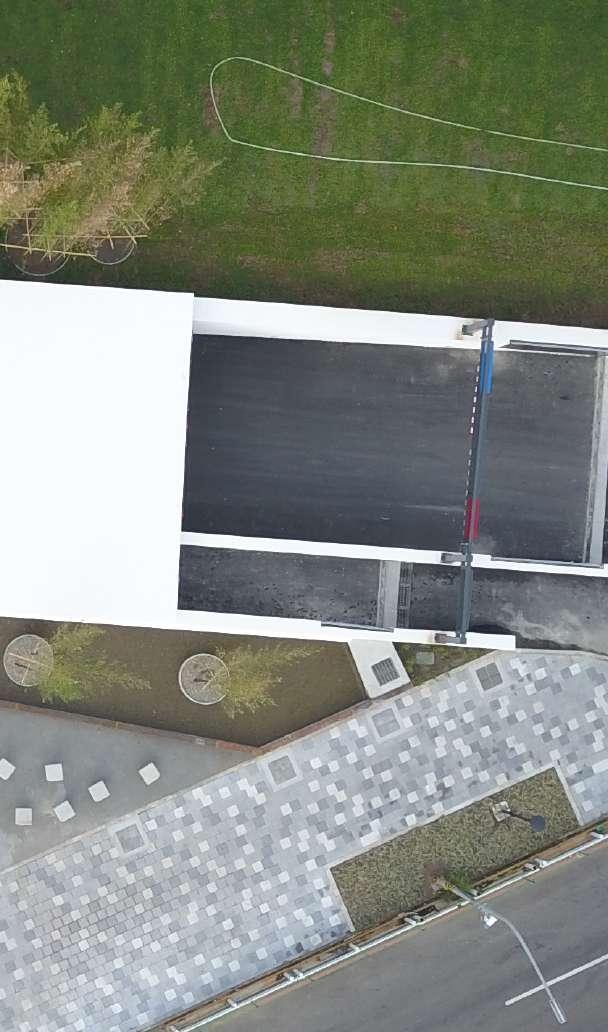

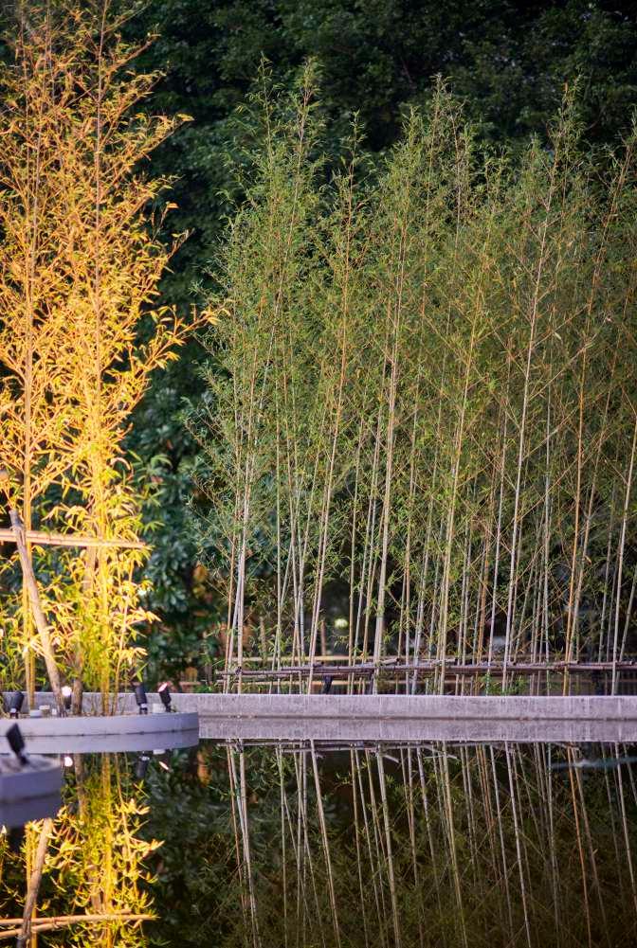
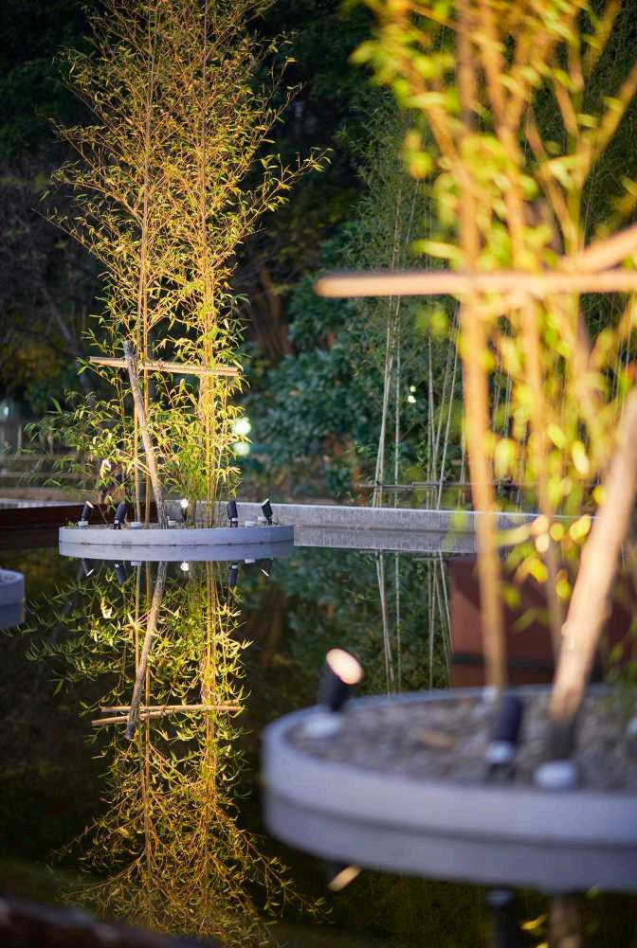

Benches and seating are scattered throughout the park, providing resting areas while the simple concrete material echoes the architectural structure. Additionally, these seating areas incorporate lighting design and serve as focal points for creating the park's atmosphere after dark.
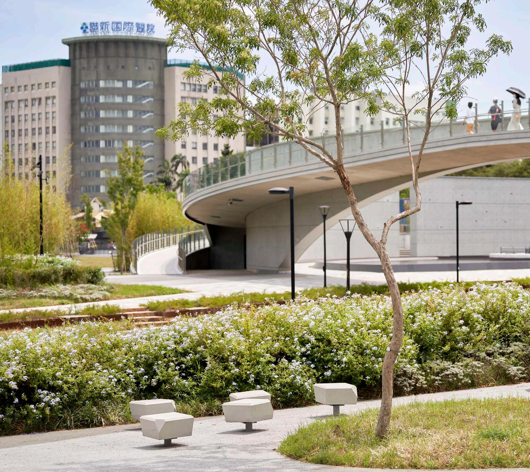
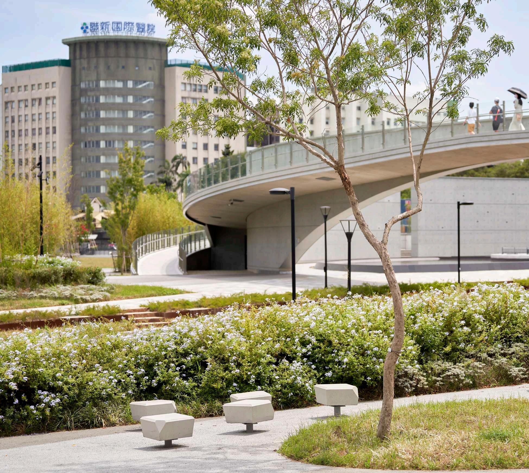
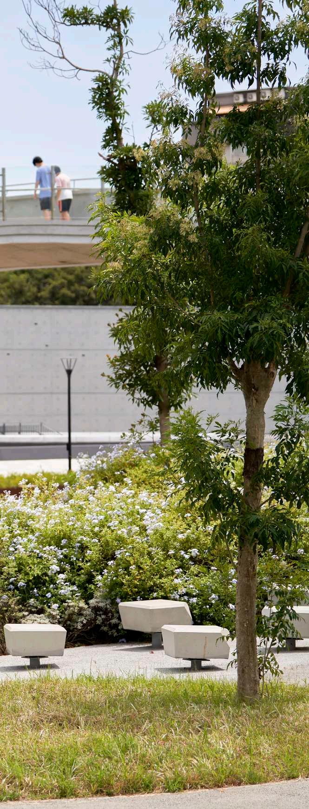
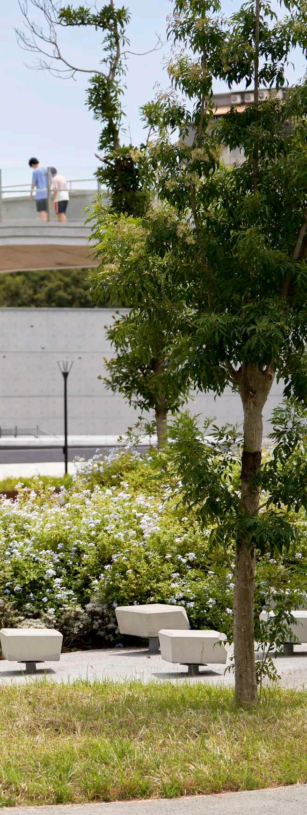
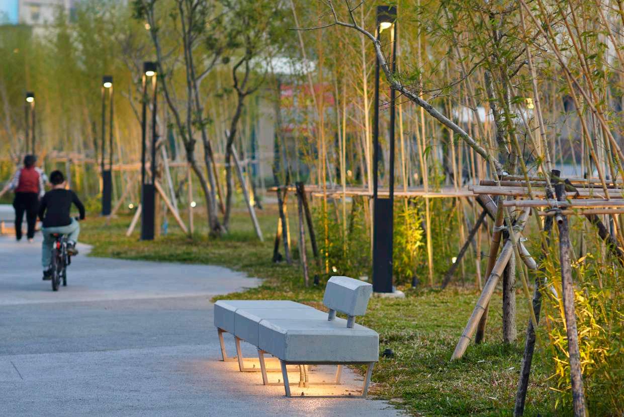
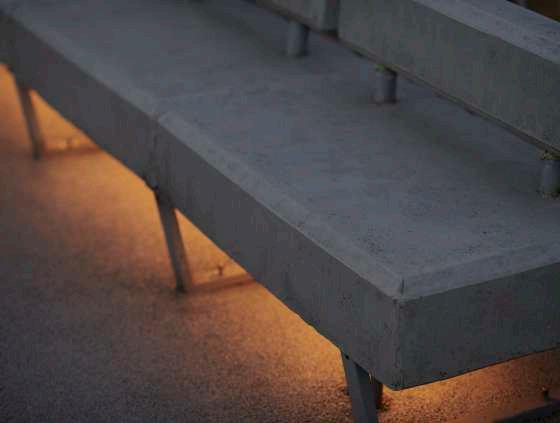
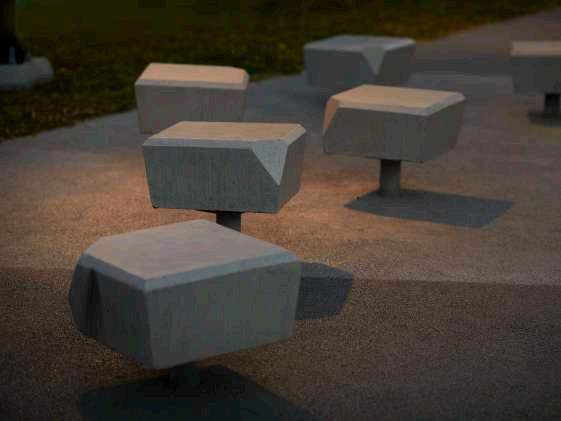
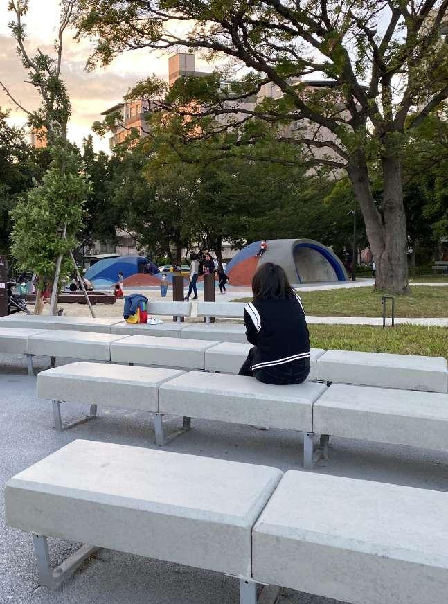
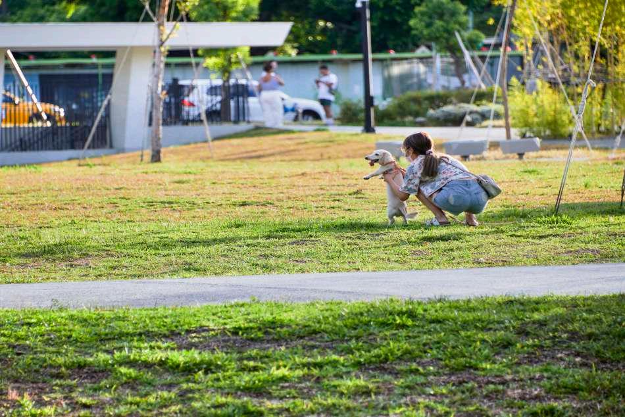
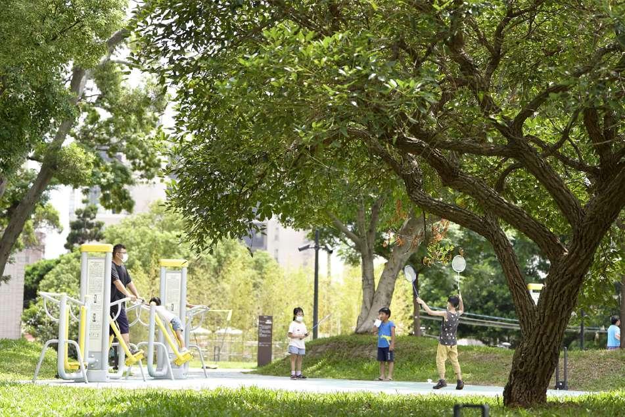
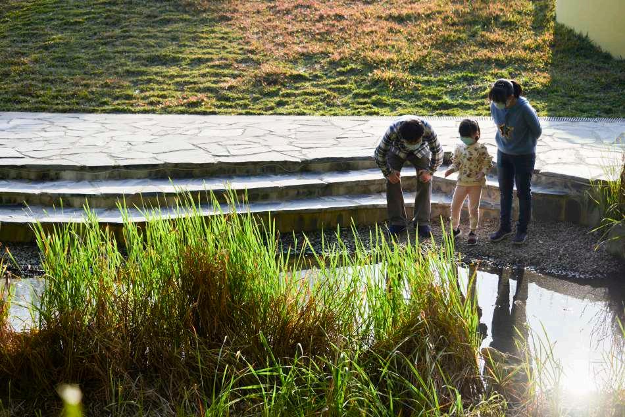
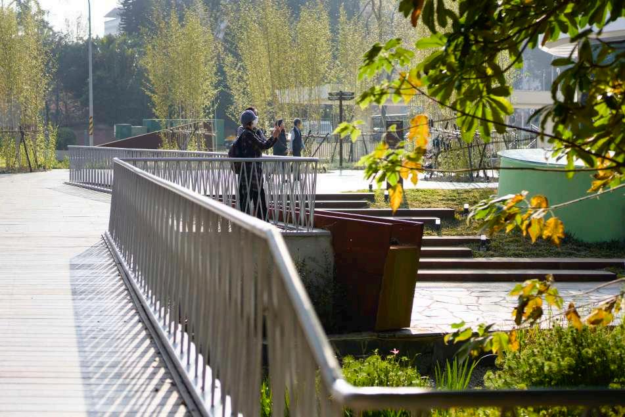
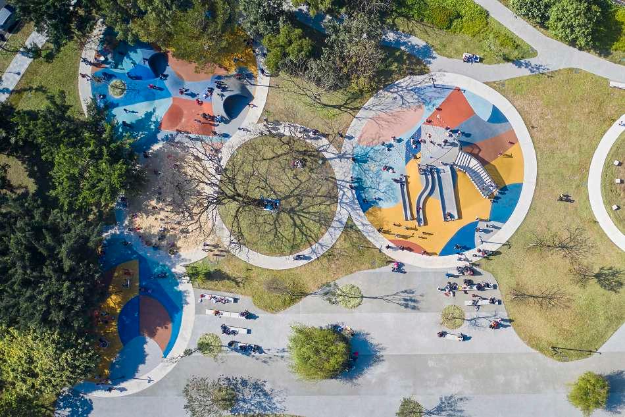
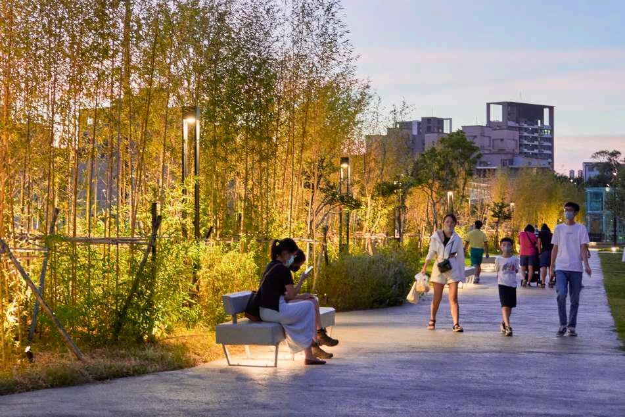
The richness of the landscape and environment draws in activities of all ages and times, creating a lively and captivating scenery.
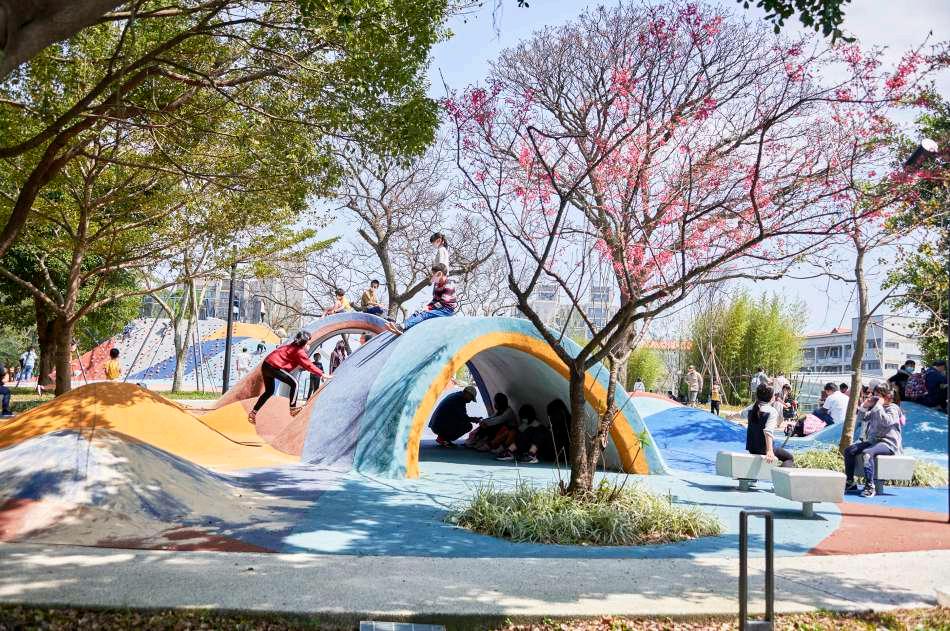
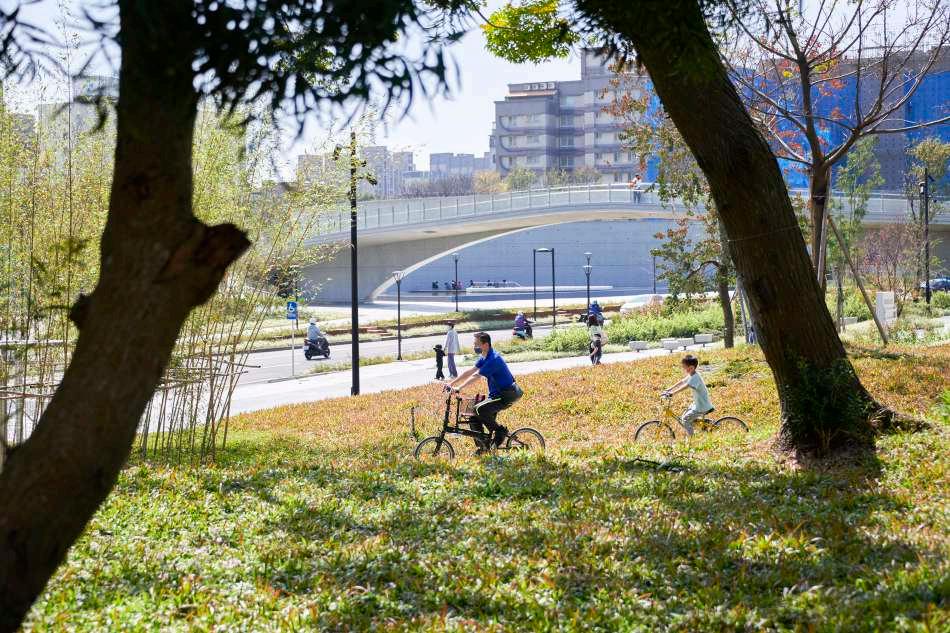
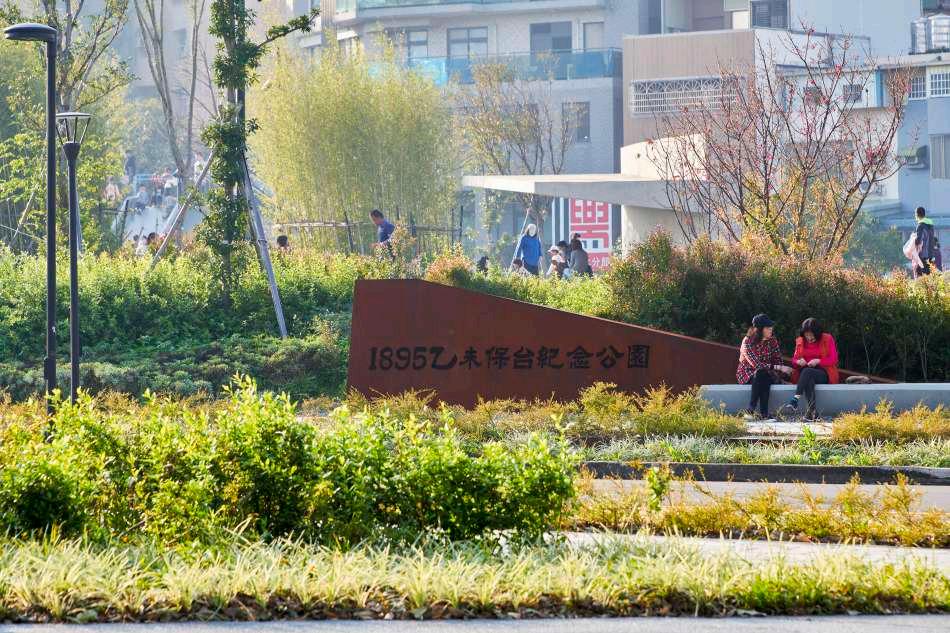
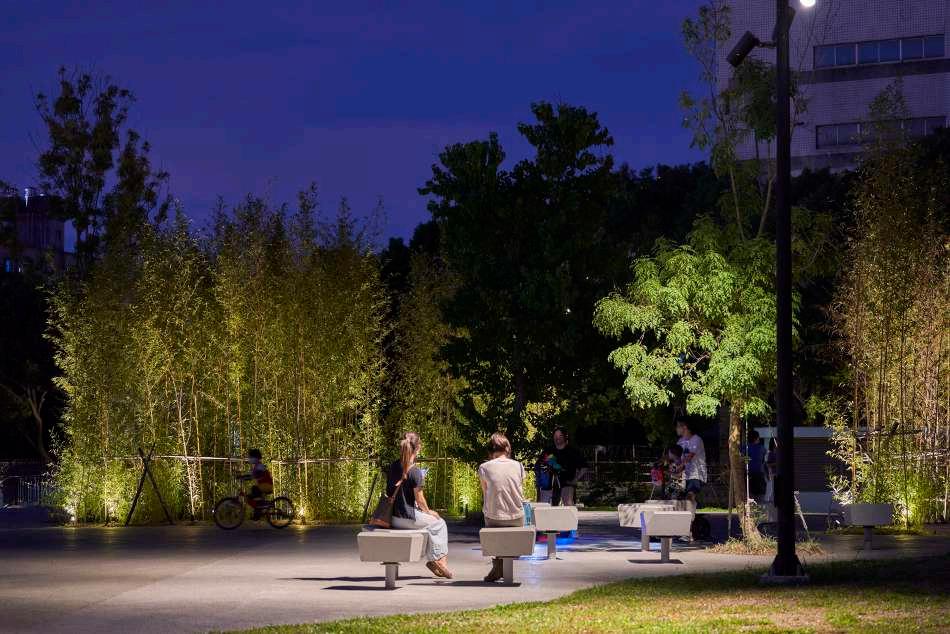
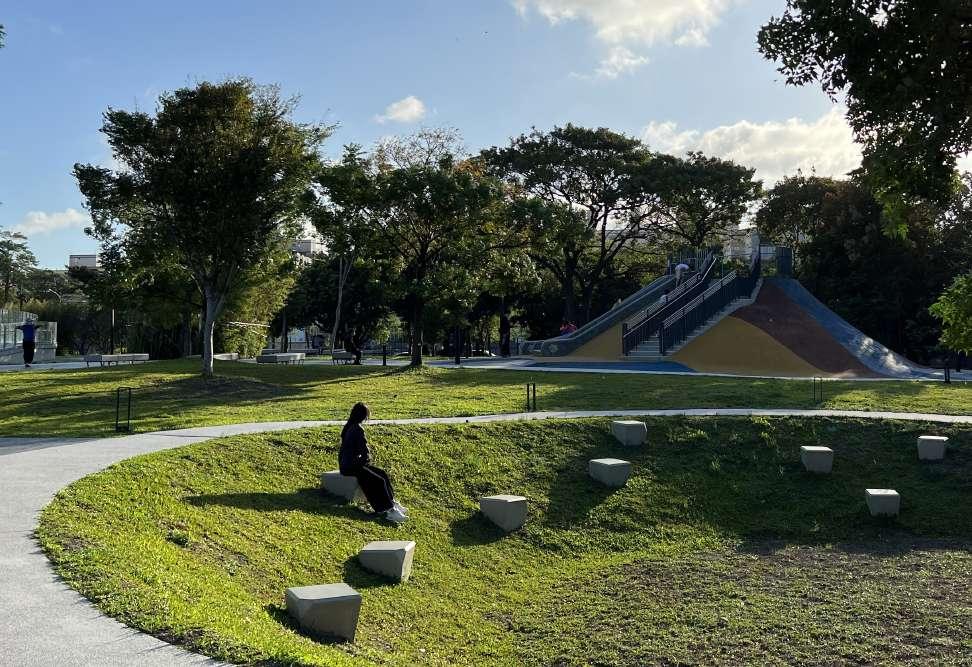
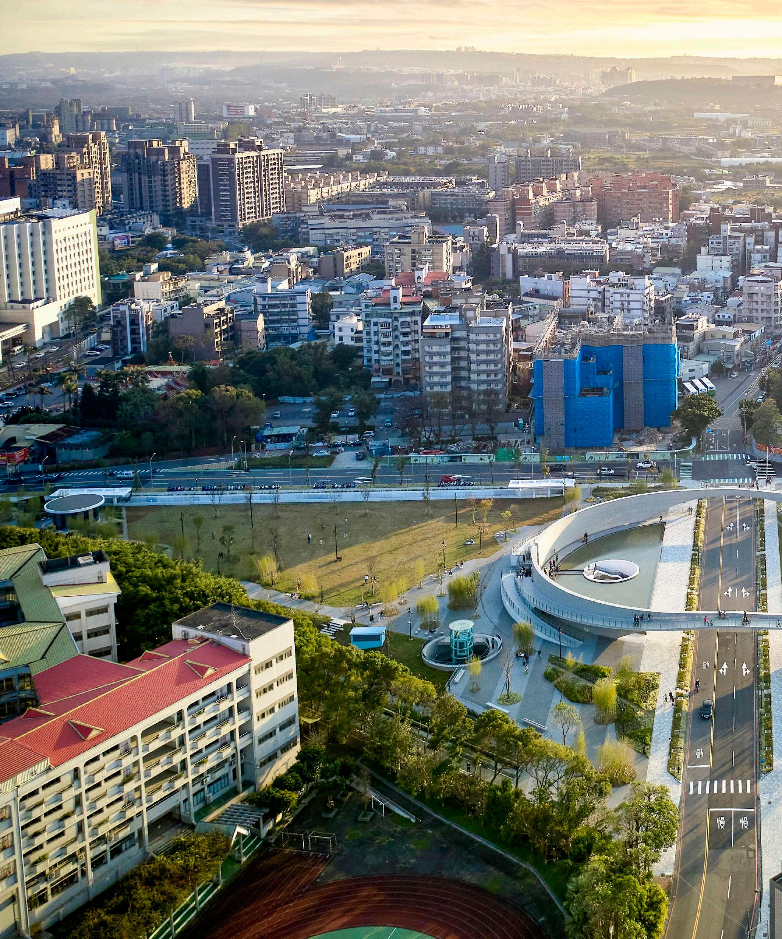
The revitalization process has transformed a NIMBY land into a local attraction, which breathes new life into a unique piece of local history. The design redefines the unused open spaces, constructs a landmark for remembrance, and also nurtures a new urban center filled with laughter and collective memories.
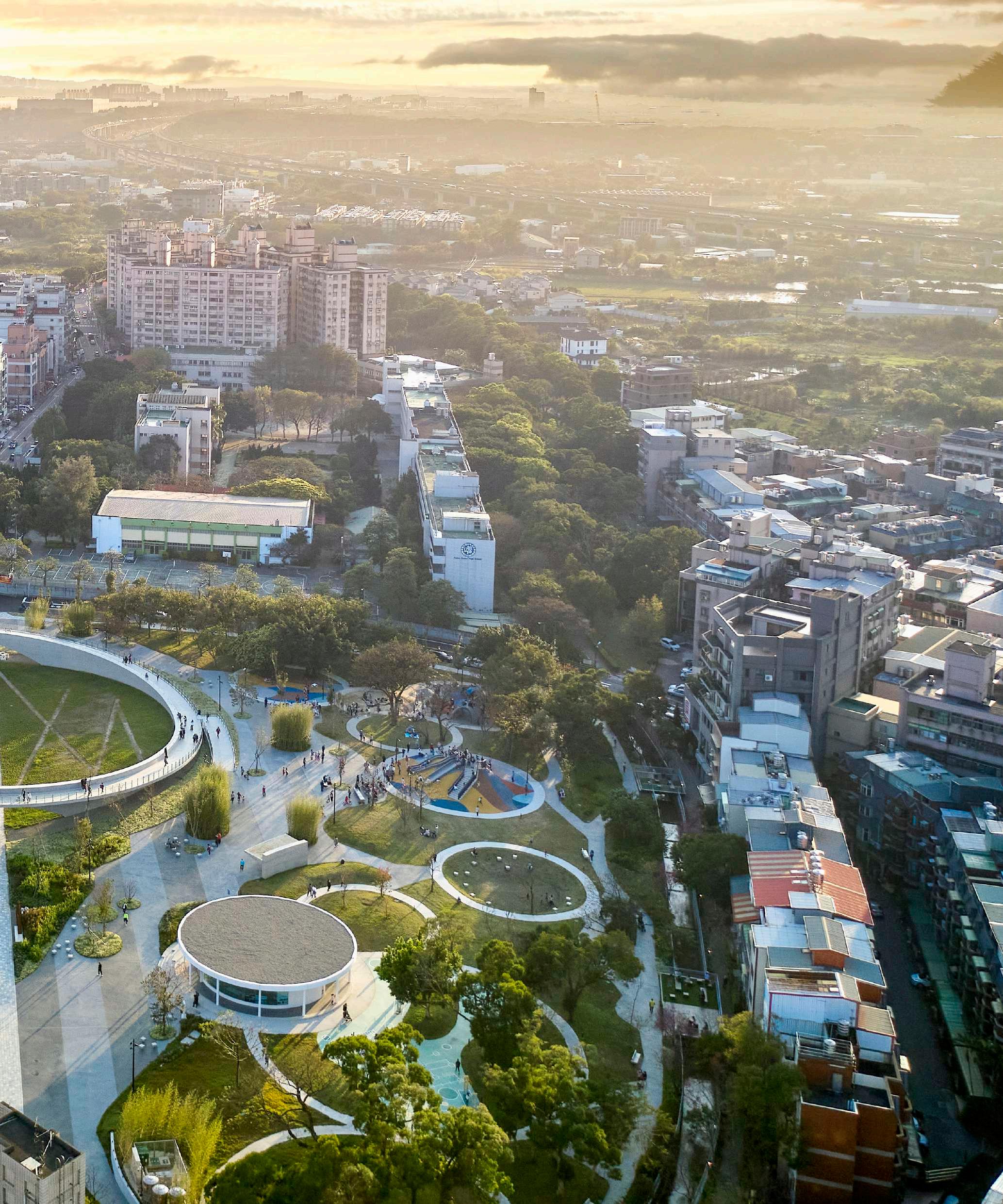
Contracting authority :
Department of Public Works, Taoyuan City Government
Designers:
Main Architect: CHANG, HAN-WEI Architect Associates.
Schematic Design Architect: Willy Yang Architects
Landscape Architect: dA VISION DESIGN
Collaborators:
Structural Engineer: WEI CHUANG ENGINEERING CONSULTANTS CO., LTD
Lighting Design: YI.ng Lighting Design Consultants
General Contractor: KAI YUAN CONSTRUCTION CO., LTD.
Landscape Construction: GUANG RONG GREENING CO.,LTD.
Photo Credits: Fu Ming Lin, Yu-Chen Chao
Image Credits: dA VISION DESIGN
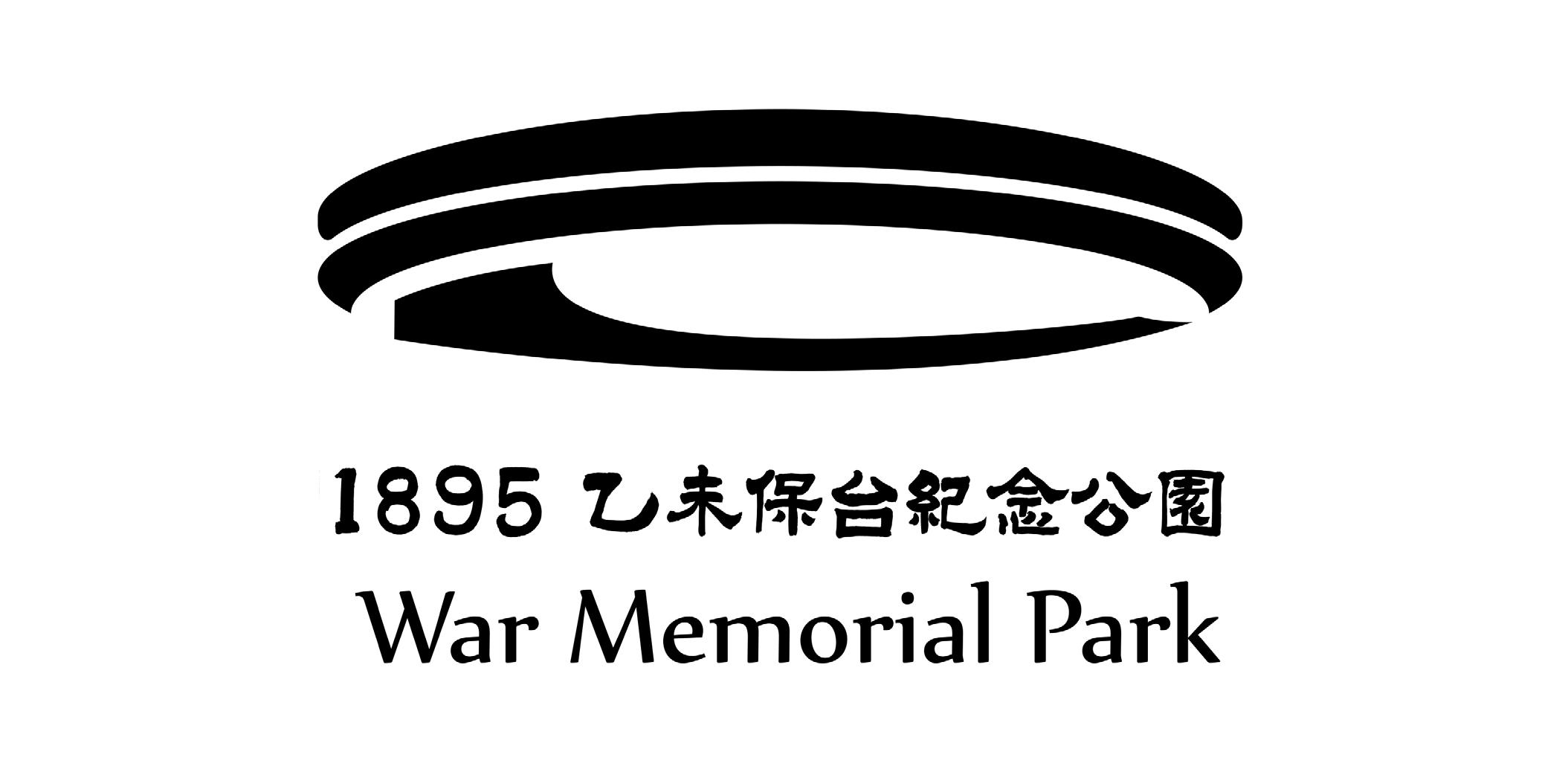




 Municipal Pingxing Junior High School
Yimin Temple
Yimin Community Center
Fudan High School
Wenhua Elementary School
Huannan Rd. Wenhua St.
Fudan Rd.
Municipal Pingxing Junior High School
Yimin Temple
Yimin Community Center
Fudan High School
Wenhua Elementary School
Huannan Rd. Wenhua St.
Fudan Rd.

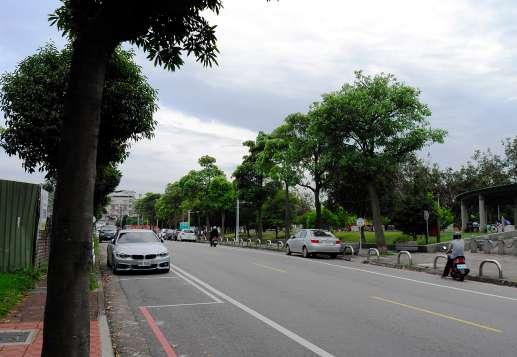
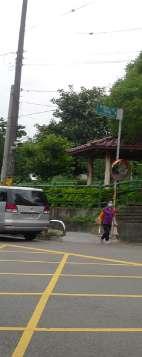
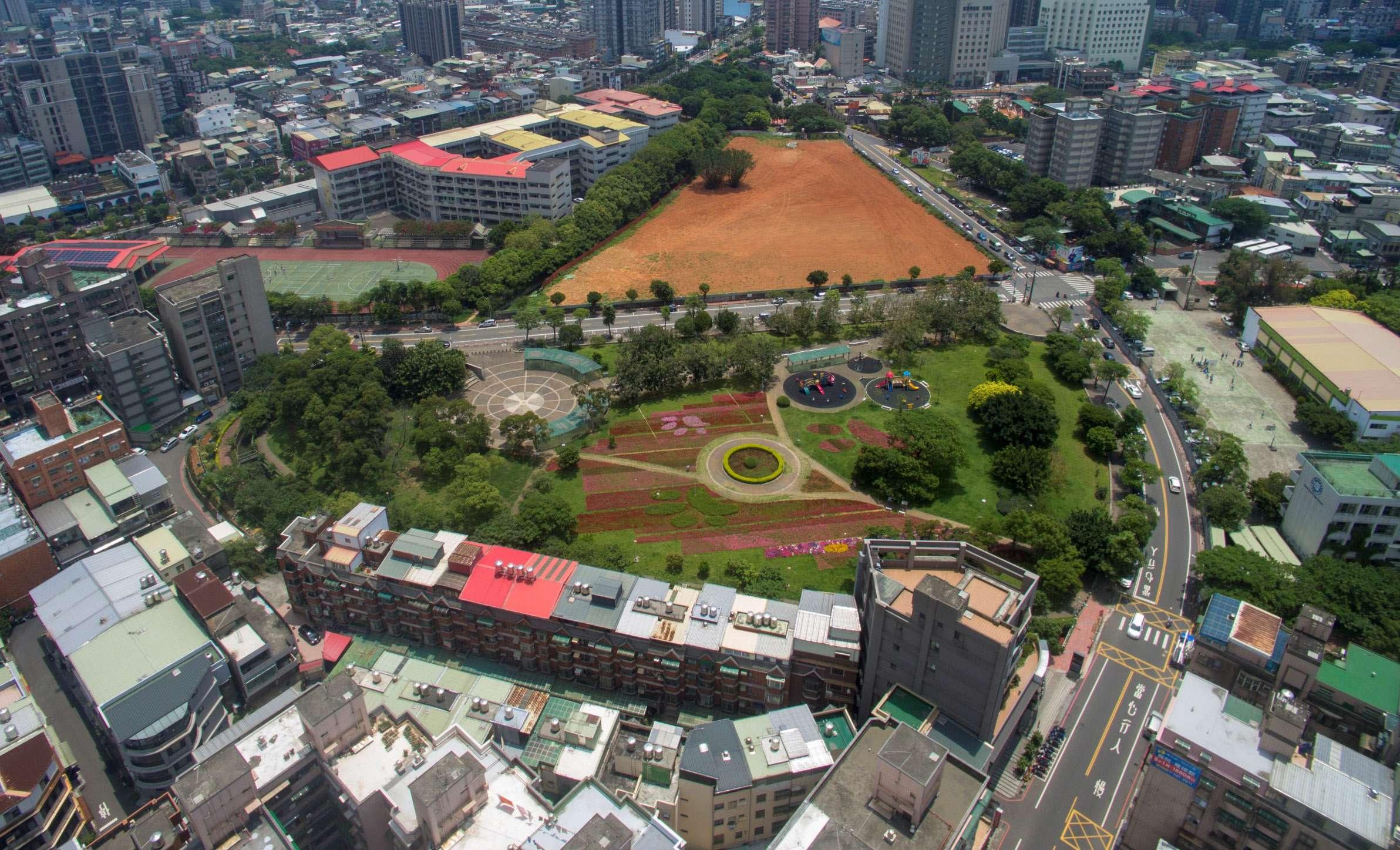
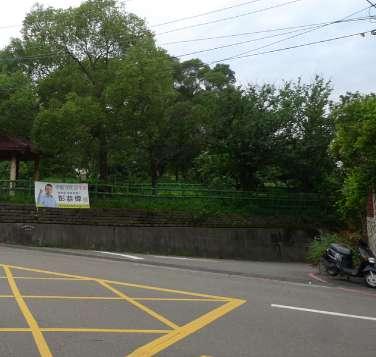
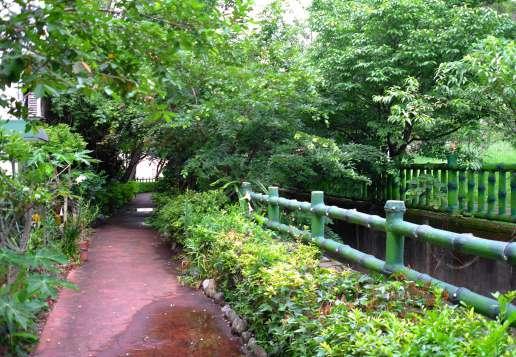
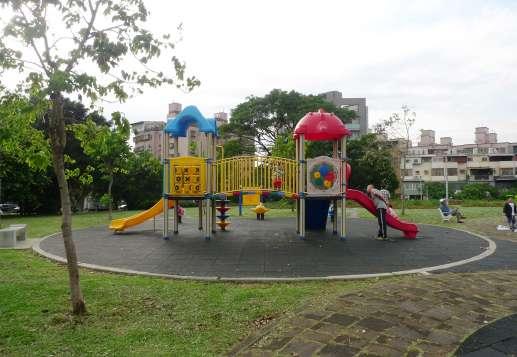
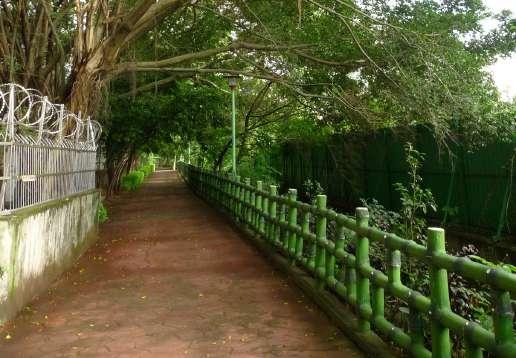
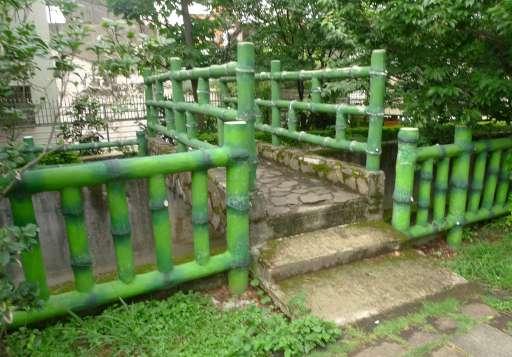 elevation and fences make the park and unfriendly to the public.
The concrete cannel, side railings, and school walls formed layers of barriers seperating the park from its surroundings.
The playground is isolated and does not interact with the environment.
Although the cannel flows along site boundaries, the park does not have a sense of proximity to the water.
Yimin Temple
Yimin Community Center
Fudan High School
elevation and fences make the park and unfriendly to the public.
The concrete cannel, side railings, and school walls formed layers of barriers seperating the park from its surroundings.
The playground is isolated and does not interact with the environment.
Although the cannel flows along site boundaries, the park does not have a sense of proximity to the water.
Yimin Temple
Yimin Community Center
Fudan High School





 The "Ring" sews together two land masses. It is a footbridge, a new landmark, also an urban observation platform.
The "Ring" sews together two land masses. It is a footbridge, a new landmark, also an urban observation platform.










 The Yiwei Ring is located in the central area and is configured with a large mirror pool, creating a serene atmosphere. The surrounding walls of the pedestrian overpass are dotted with loopholes and embedded with lighting design to reminisce past historical events. The two blocks are separated but designed with bamboo clusters as a consistent spatial vocabulary, echoing the guerrilla warfare fought by the righteous army in the bamboo forest.
The Yiwei Ring is located in the central area and is configured with a large mirror pool, creating a serene atmosphere. The surrounding walls of the pedestrian overpass are dotted with loopholes and embedded with lighting design to reminisce past historical events. The two blocks are separated but designed with bamboo clusters as a consistent spatial vocabulary, echoing the guerrilla warfare fought by the righteous army in the bamboo forest.











































































