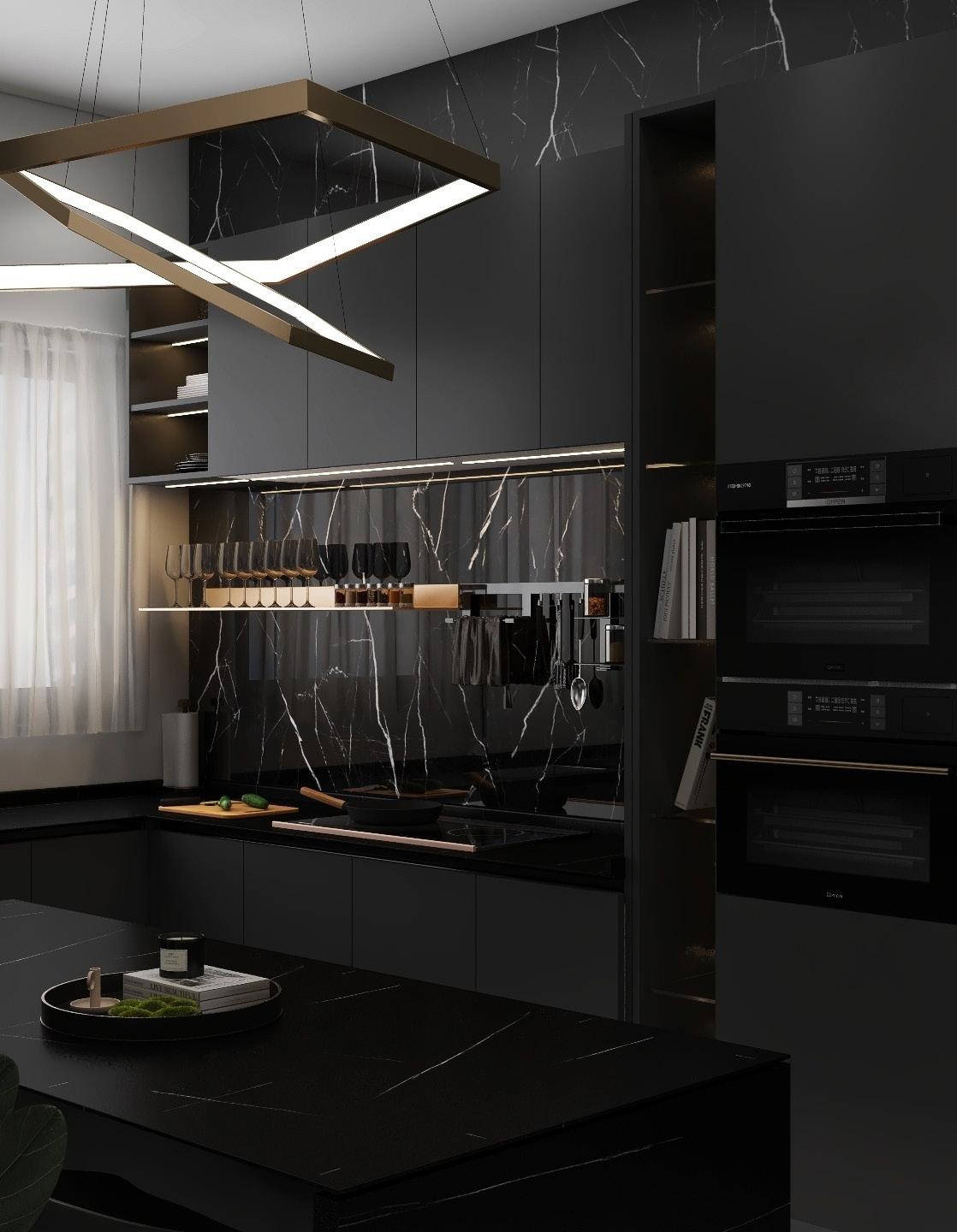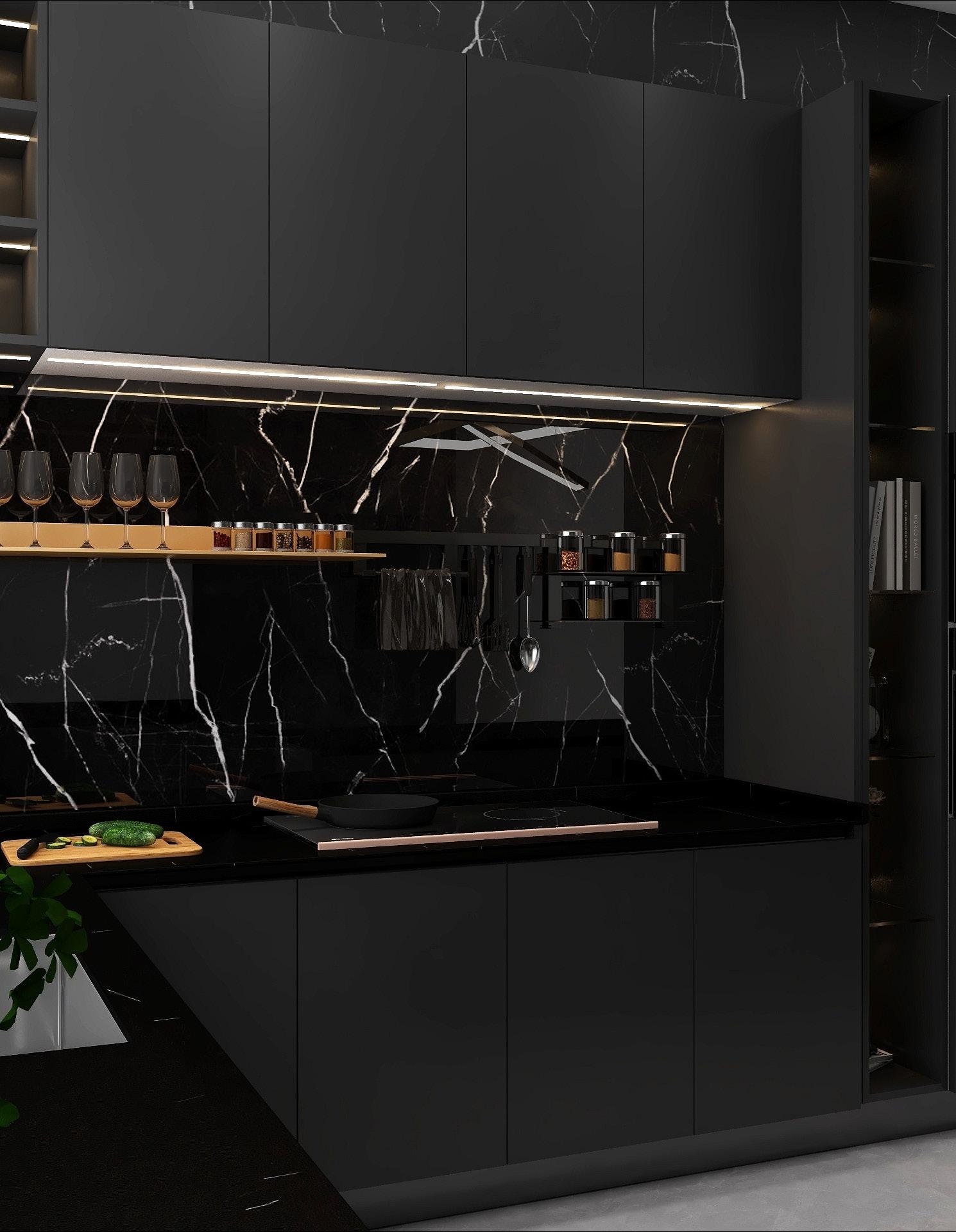

PORTFOLIO
2023-2024
DAVID MUYINDA
Architectural visualizer
SKILLS
5 years experience
•Revit
•Autocad
3 years experience
•Adobe indesign
•Enscape
•V-ray
EDUCATION
Masters in Architecture| Near East University
September 2021 - January 2023
Bachelor in Architecture| Near East University
September 2021 - January 2023
EXPERIENCE
Assistant Architect | Lorenze Mphele
Architects
July 2024- Present
•I worked closely with the architect to bring ideas to life through 3d renders
•I designed 3d models from floor plans using softwares like revit and enscape.
Designer | Oppein Zambia
March 2024 - July 2024 (3 months)
•I came up with Kitchen and wadrobe designs
•I designed 3d renders for kitchen spaces
Intern Architect | PJP Associates
May 2023- August 2023 (3 months)
•I came up with company 3d renders
•I designed 3d models from floor plans
•I contributed to ideas to project proposals
CONTACT INFORMATION
dvdmuyinda@gmail.com( +260974531760) , Lusaka Zambia.
CONTENT
1. Aubrey’s Kitchen
2.Mwale’s home office
3. Mary’s Kitchen
Aubrey’s Kitchen
This project involved creating a photorealistic 3D visualization of a modern kitchen design to help the client visualize the proposed layout and materials. The render showcases a sleek, open-concept kitchen with a focus on functionality and aesthetics.
Key features include:
•Custom Cabinetry: High-gloss white cabinets paired with wood accents for a warm yet contemporary feel.
•Countertops: Detailed marble textures highlighting natural veining and subtle reflections.
•Lighting: A mix of ambient recessed lighting and elegant pendant lights over the island for a balanced and inviting atmosphere.
•Appliances: Integrated stainless steel appliances modeled with realistic finishes.
•Accessories: Thoughtfully placed decor elements, such as fresh produce and kitchenware, to enhance realism and add personality.

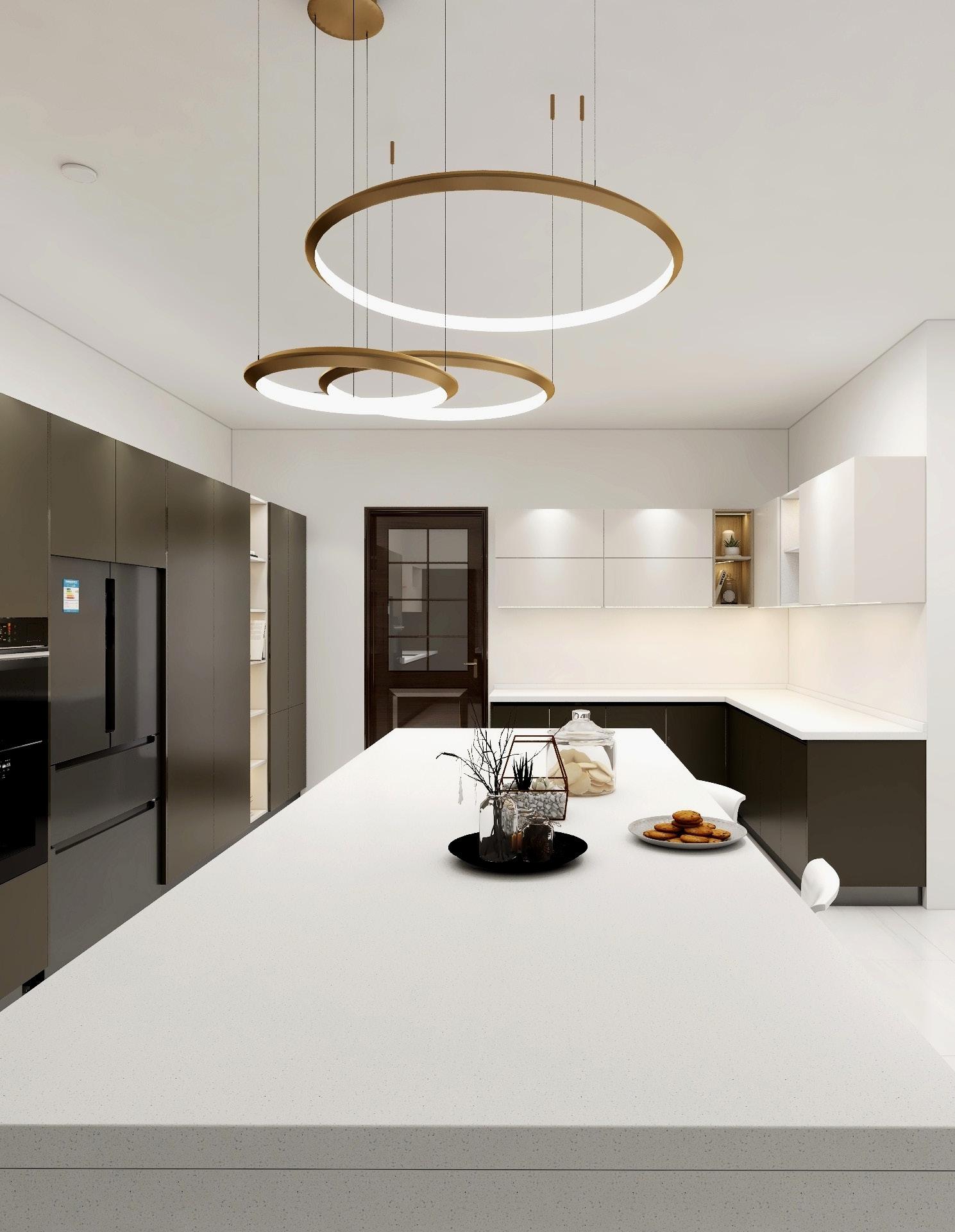
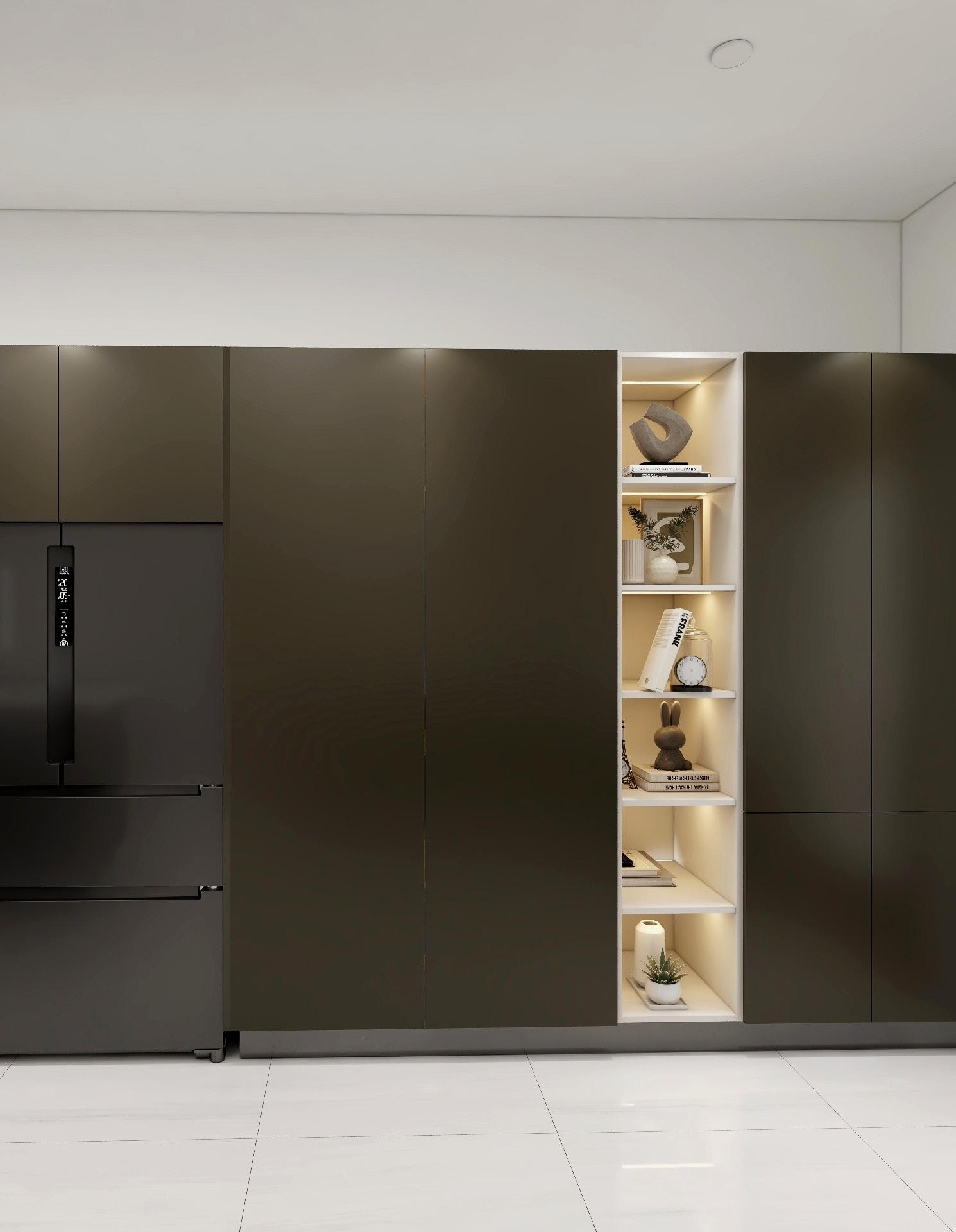
Mwale’s home Office
This project involved creating a photorealistic 3D render of a stylish and functional home office to help the client visualize the proposed design. The space was designed to balance productivity and comfort, integrating modern aesthetics with practical elements for everyday use.
Key features include:
•Workstation Design: A sleek wooden desk with clean lines, complemented by ergonomic seating to enhance productivity.
•Storage Solutions: Built-in shelving and minimalist cabinetry to keep the workspace organized and clutter-free.
•Lighting: A combination of natural light from large window and adjustable task lighting for optimal functionality throughout the day.
•Decor Elements: Personal touches such as framed artwork, indoor plants, and curated books to create a welcoming and inspiring atmosphere.
•Color Palette: Neutral tones with pops of color to maintain a calming yet engaging environment.
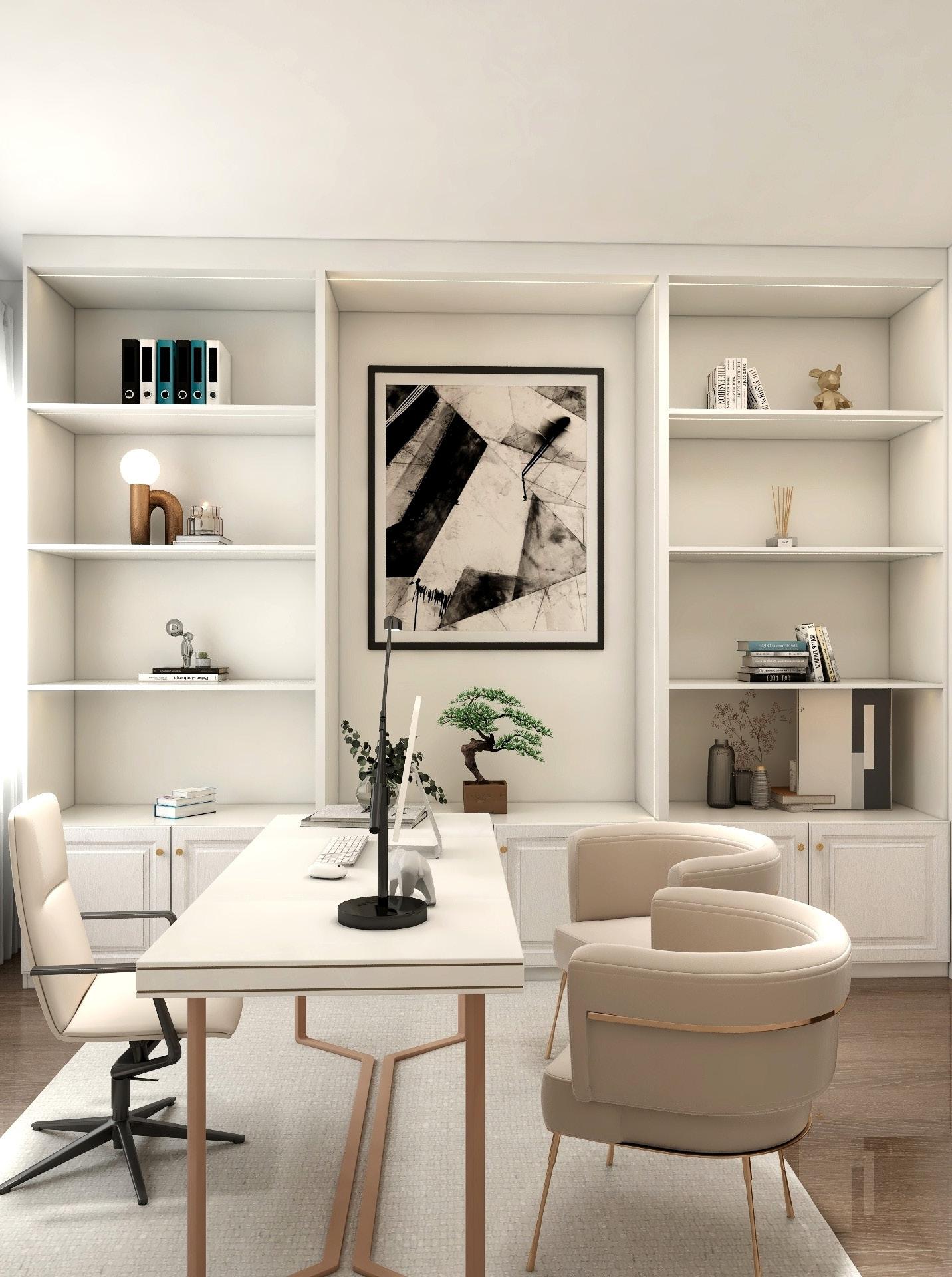
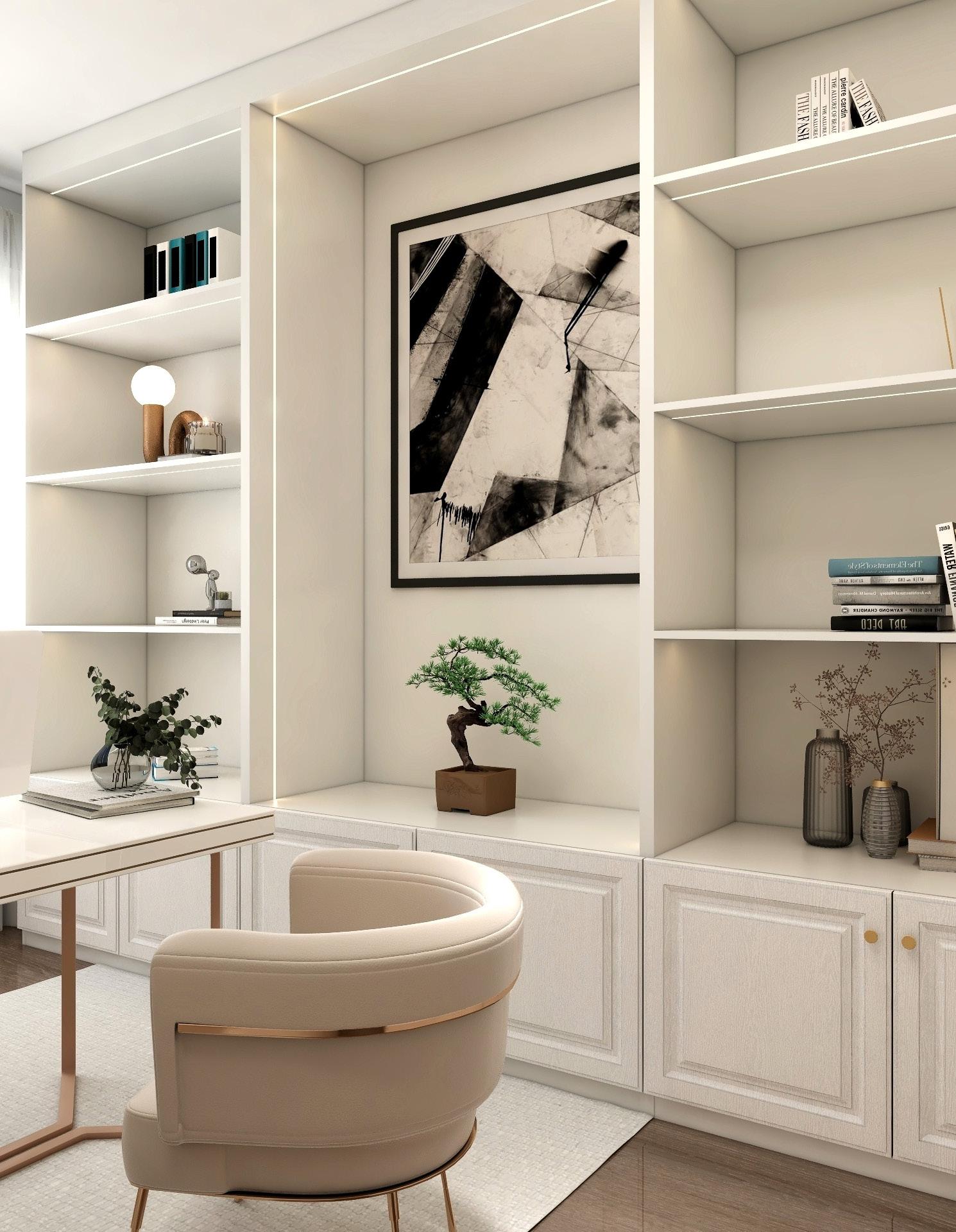

Mary’s Black kitchen
This project showcases a luxurious and contemporary black kitchen design brought to life through a photorealistic 3D render. The concept emphasizes bold sophistication, with a seamless blend of matte and glossy finishes to create depth and elegance.
Key features include:
•Monochromatic Palette: Matte black cabinetry paired with a highgloss black island countertop for a dramatic and cohesive aesthetic.
•Textural Contrast: Subtle veining in the dark marble backsplash and countertops, adding visual interest without disrupting the sleek design.
•Lighting Design: Strategic under-cabinet LED lighting and pendant fixtures to enhance the ambiance and highlight key areas.
•Integrated Appliances: Hidden black-on-black appliances for a streamlined, minimalist look.
•Accents: Metallic hardware and minimalist decor elements to add a touch of refinement and warmth.
