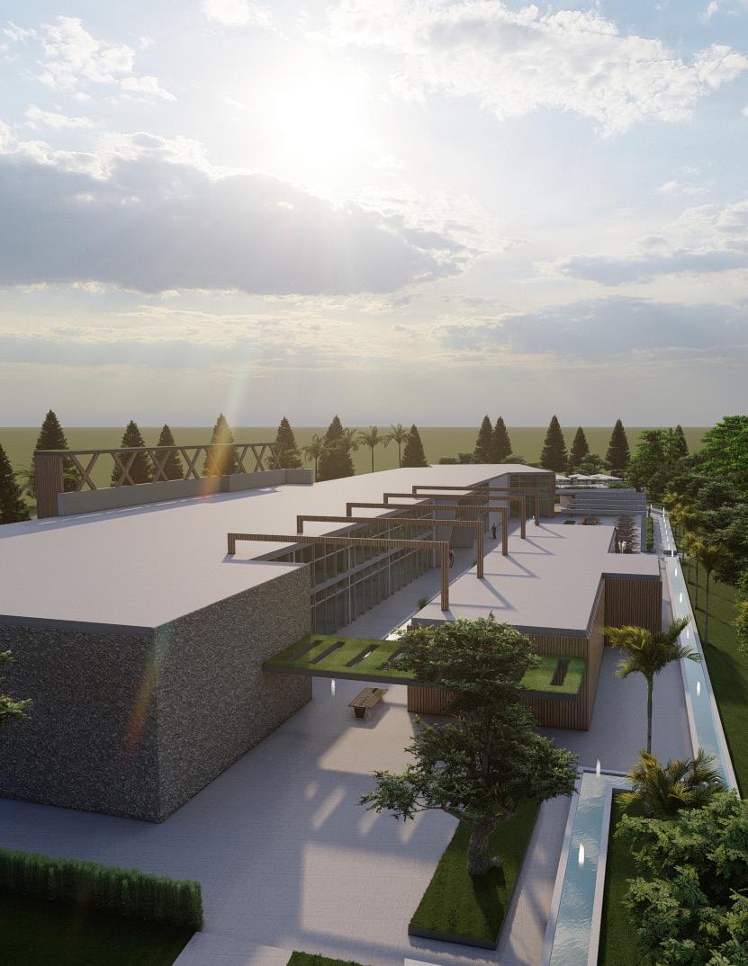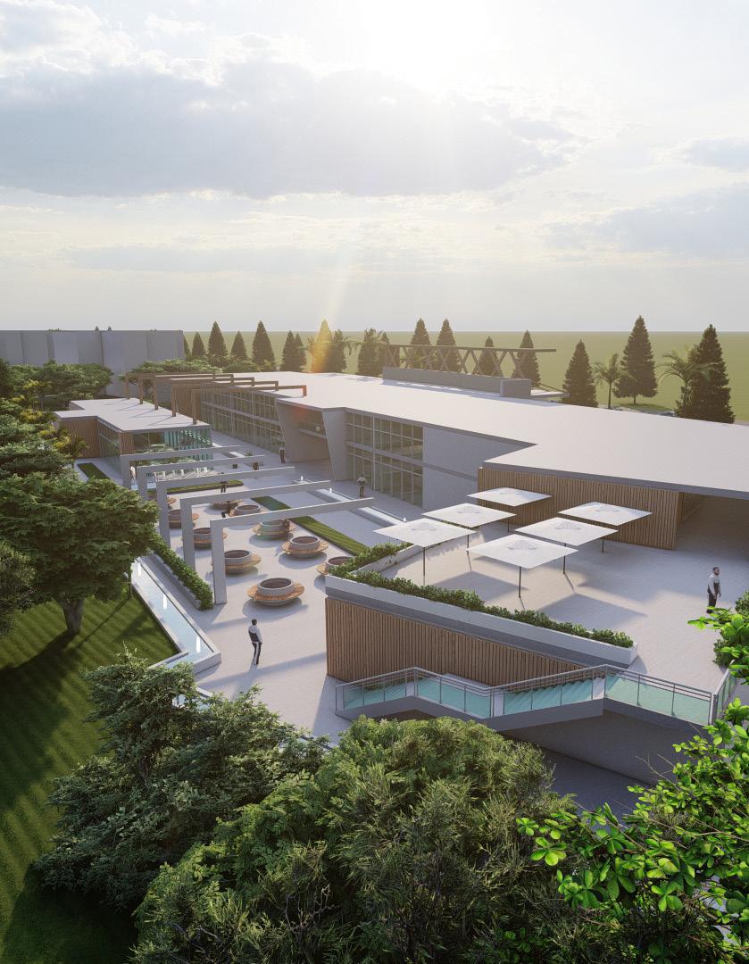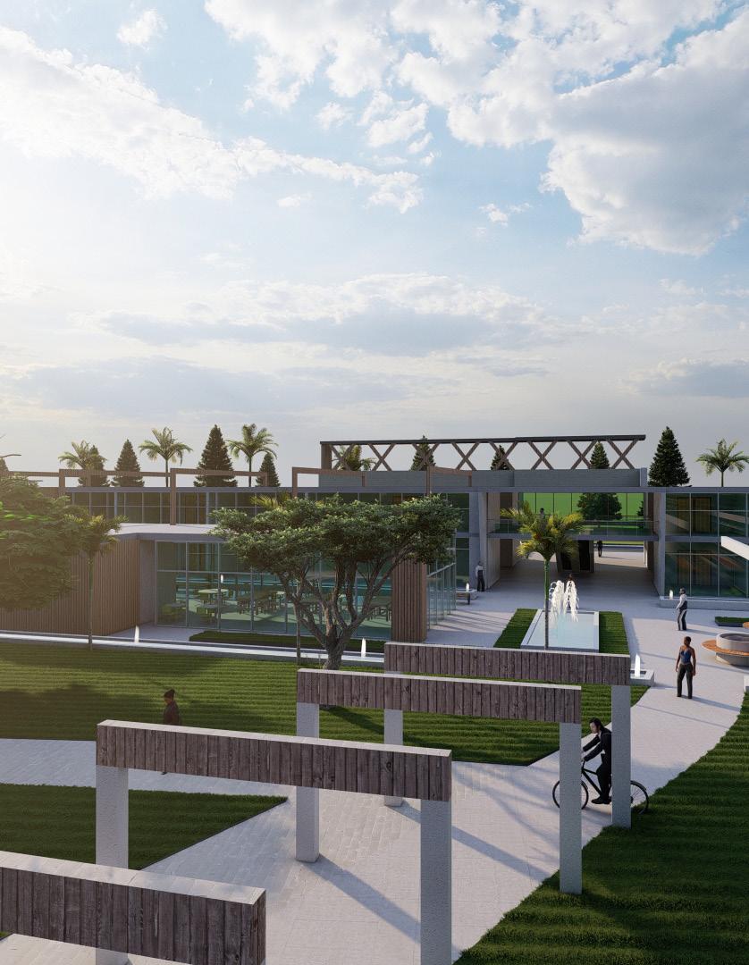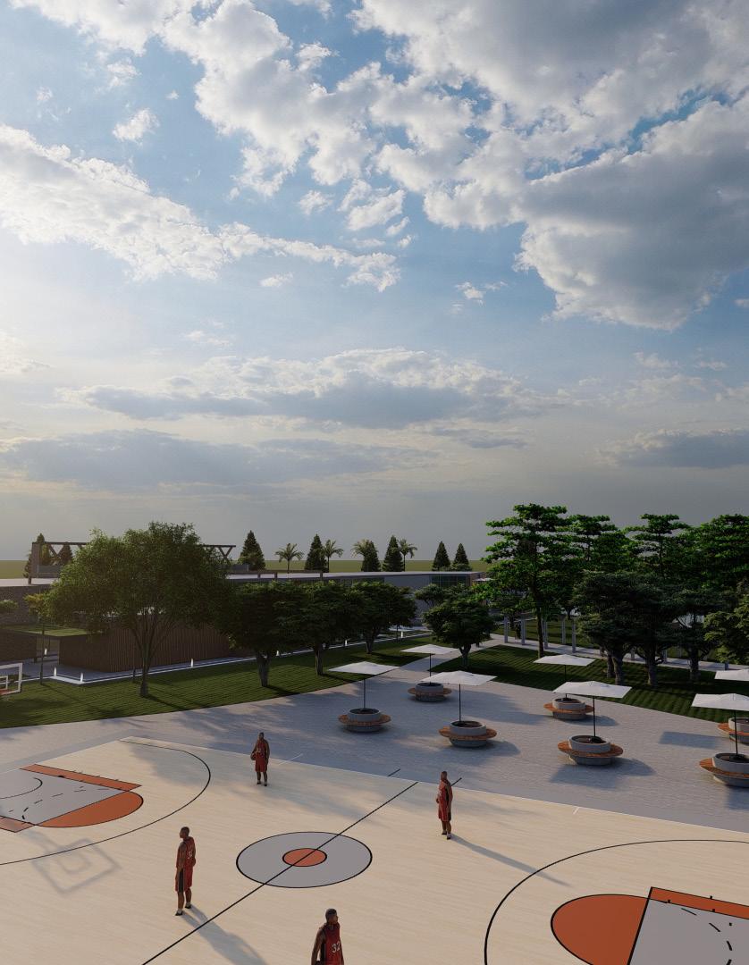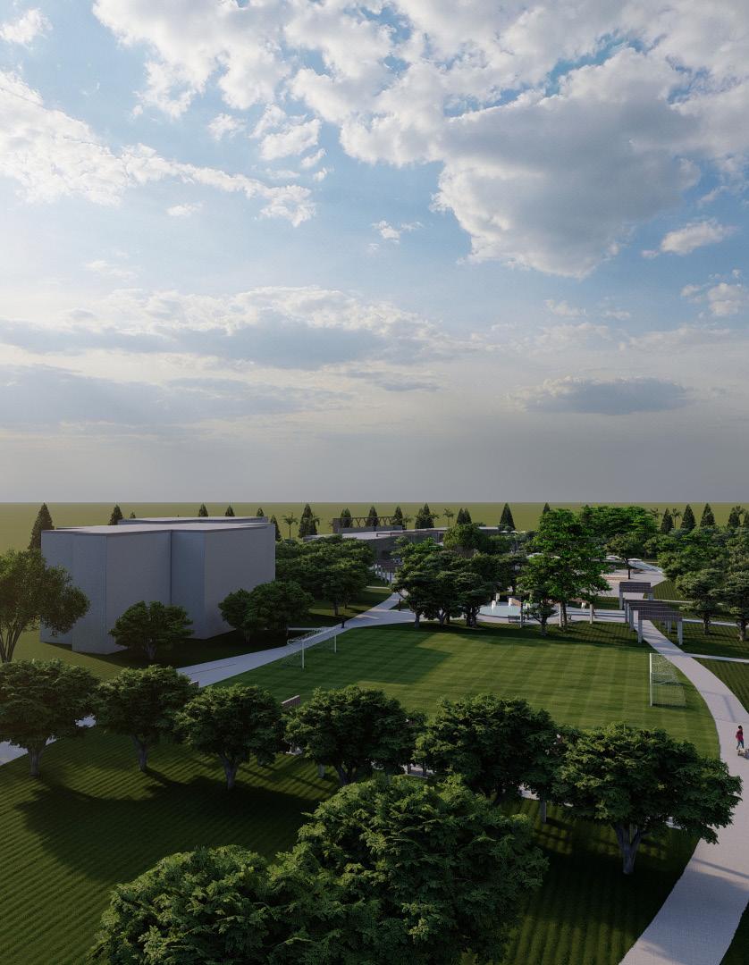PORTFOLIO
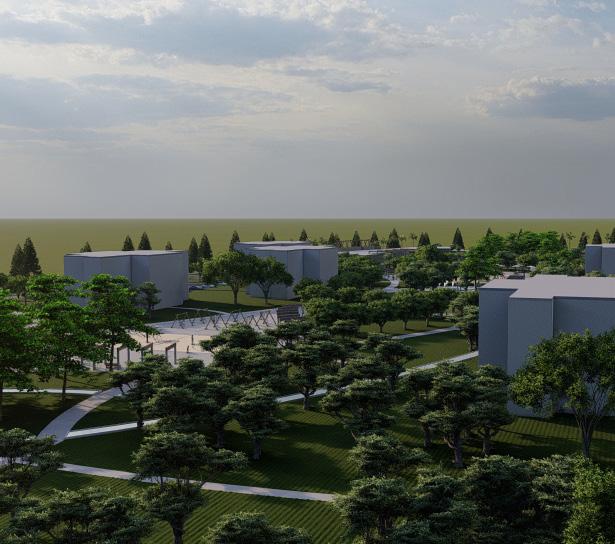
DAVID MUYINDA 2021-2023
EDUCATION
Masters of architecture 2021-2023
Near East University,Lefkosa, North Cyprus
Bachelor of architecture 2017-2021
Near East University, Lefkosa, North Cyprus
EXPERIENCE
Intern Architect Feb 2021 - Aug 2021
A+ Architects, Lusaka, Zambia
•I Consulted with customers on deadlines and service level agreements hence improving communication with the clients.
Intern Architect Feb 2020 - Aug 2020
Lorenz associates architects, Lusaka, Zambia
•I came up with concepts to improve residential projects design.
Intern Architect Mar 2017 - Aug 2017
Zulu burrow zambia LTD, Lusaka, Zambia
• I contributed ideas to the team by coming up with drawings and floor plans layouts.
SKILLS
Revit
Autocad
Lumion
Photoshop
Sketchup
6 Years of experience.
6 years of experience.
4 years of experience.
2 years of experience.
2 years of experience.
2
3 CONTACT INFORMATION
David Muyinda Email: dvdmuyinda@gmail.com Phone number: +260974531760
LinkedIn: linkedin.com/in/davidmuyinda-29238525a Lilayi Lusaka Zambia
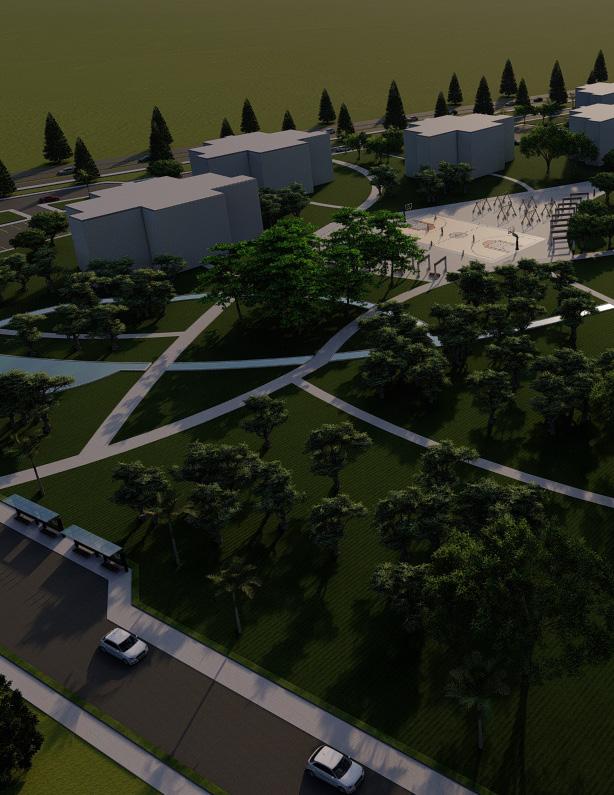
Table of contents
1. The neighbourhood mall
5
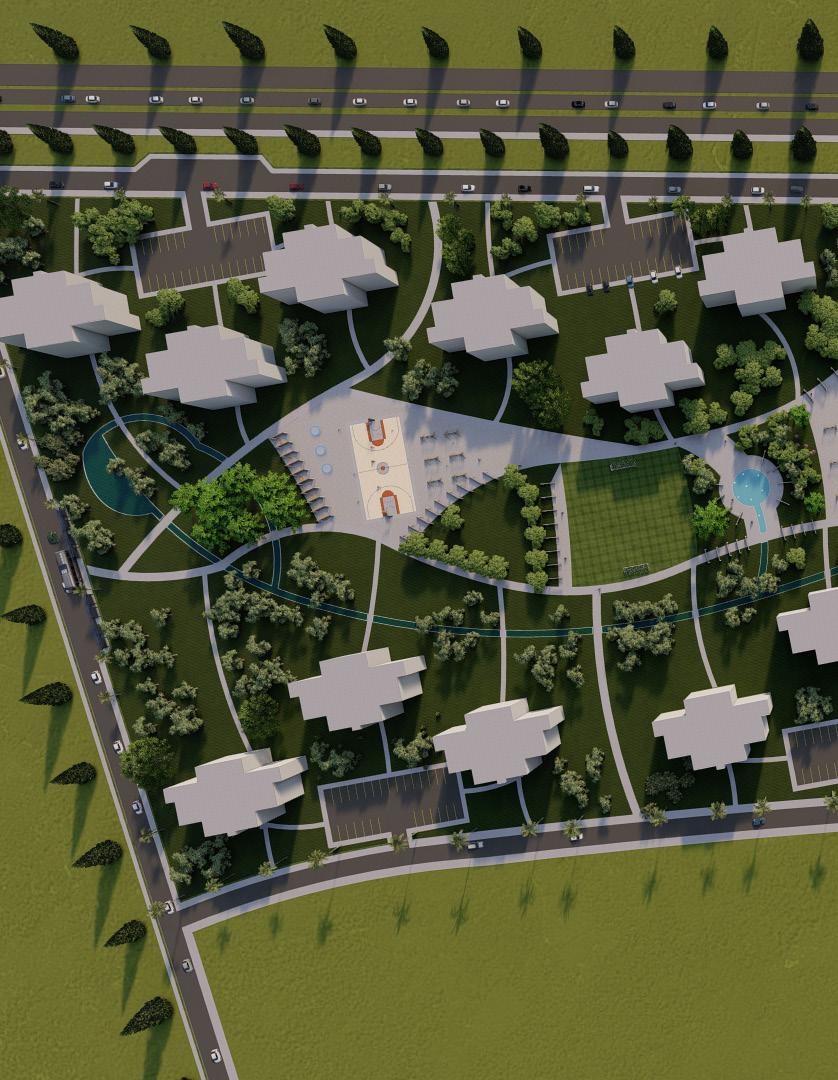
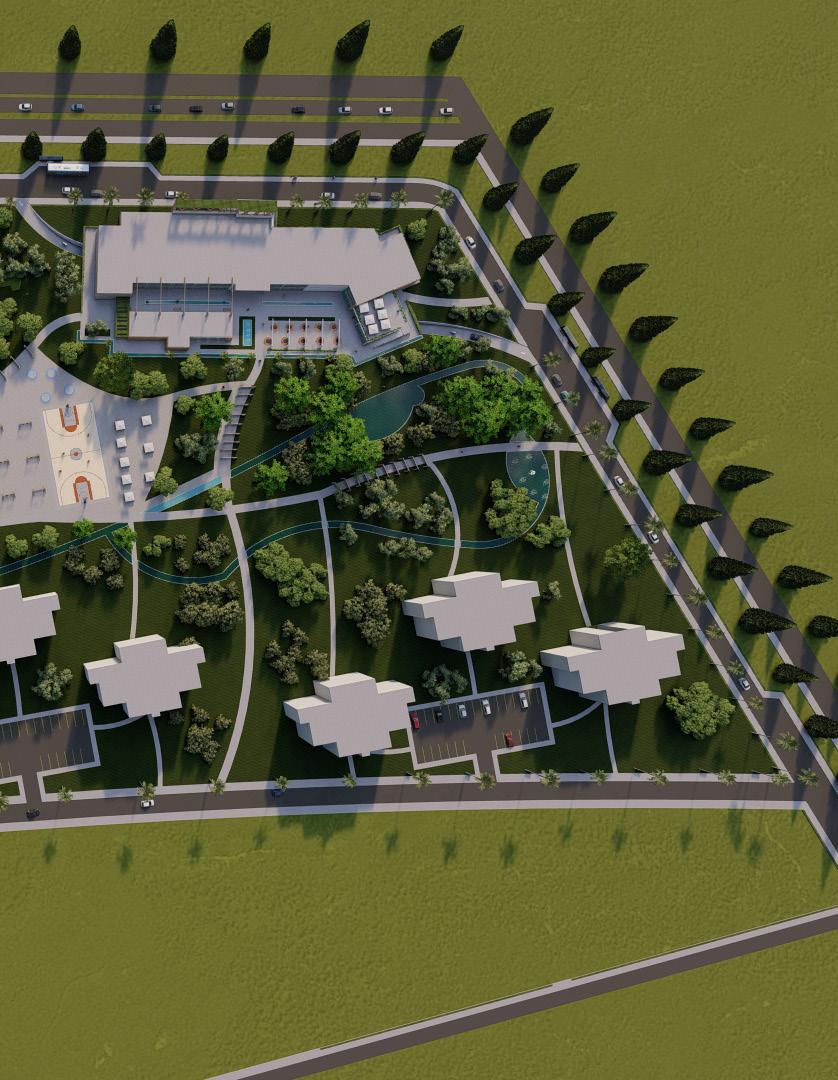
THE NEIGHBORHOOD MALL
Project description
The project is split into two projects with the main project beign a shopping mall design located in a neighborhood area. The project will provide the residents with many services as well as recreational services. To an extent it will provide for the residents with a form of employment.
Site Location
The site is located in North Cyprus in a busy district called Metrople
Aim & Objectives
The main aim of designing a shopping mall in a residential neighborhood is to provide services and functions such as shopping, restaurants, health facilities and parking facilities within the site
Scope of the Project
The design revolves around providing better living conditions for the residents on site and also promoting social interactions amongst the residents.
8
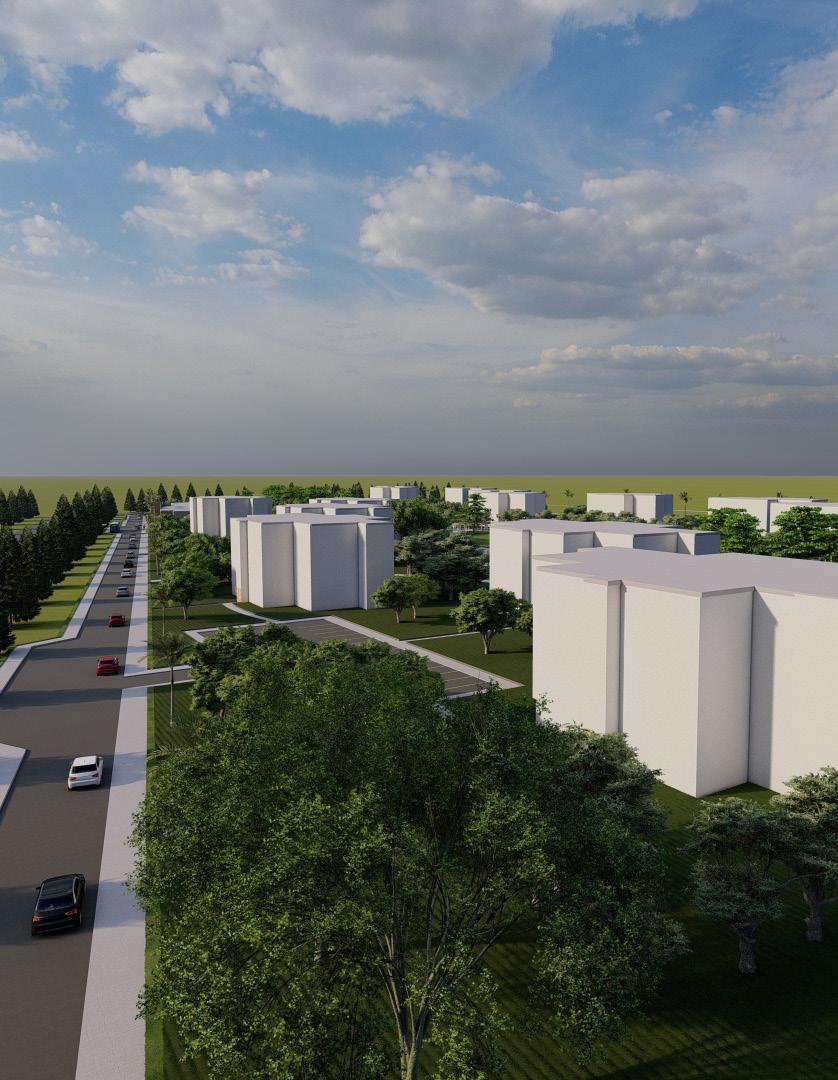
THE SHOPPING MALL
In the design process of the shopping mall alot of considerations were taken such as population density of the neighborhood and also climatic conditions of the site location.
The mall is located on the North East part of the site plan.My design approach was leaning mostly towards creating an energy saving shopping mall that has little effects on the surrounding vegetation. Ventilation is also another key factor when designing the shopping mall.
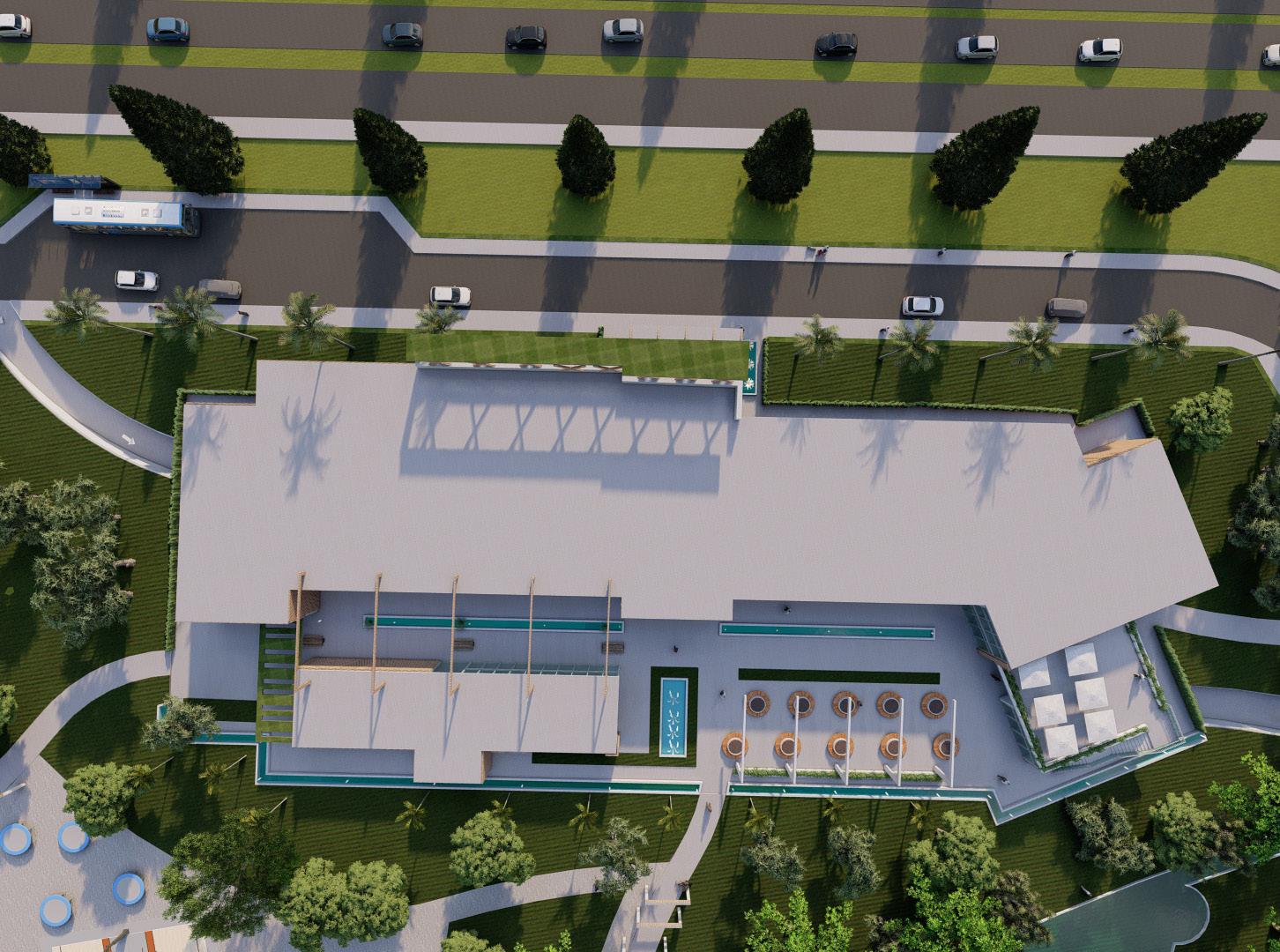
10
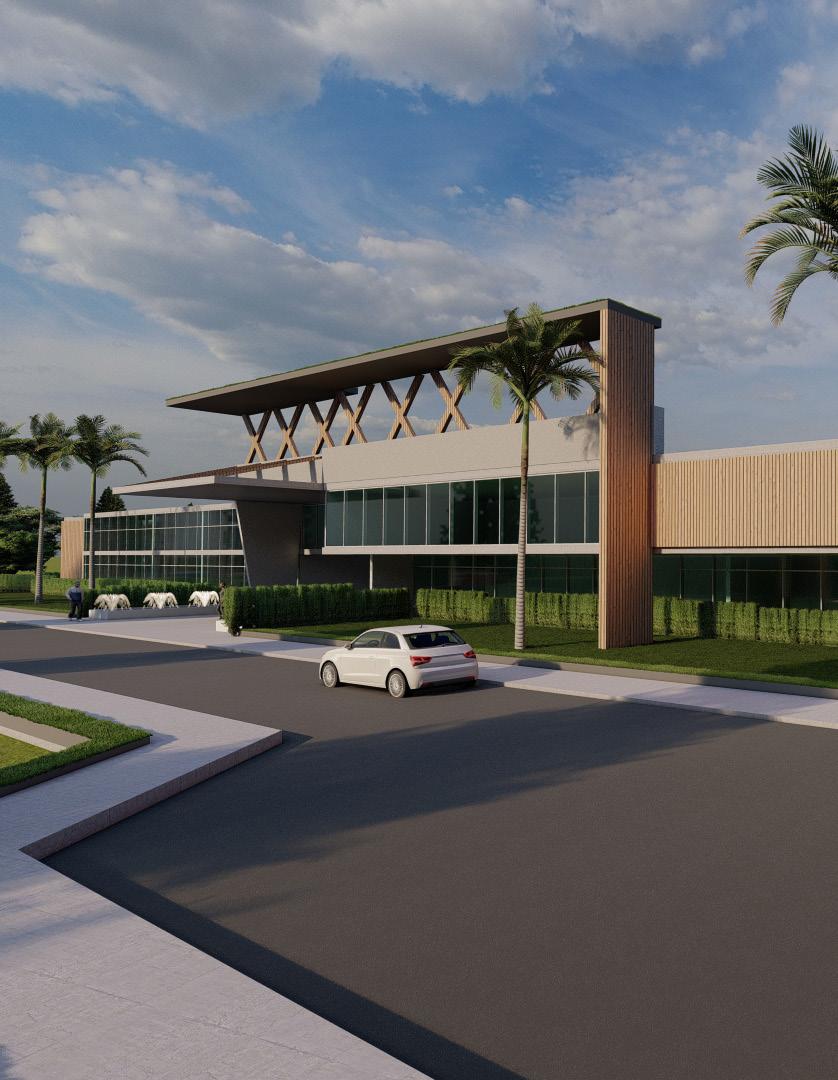
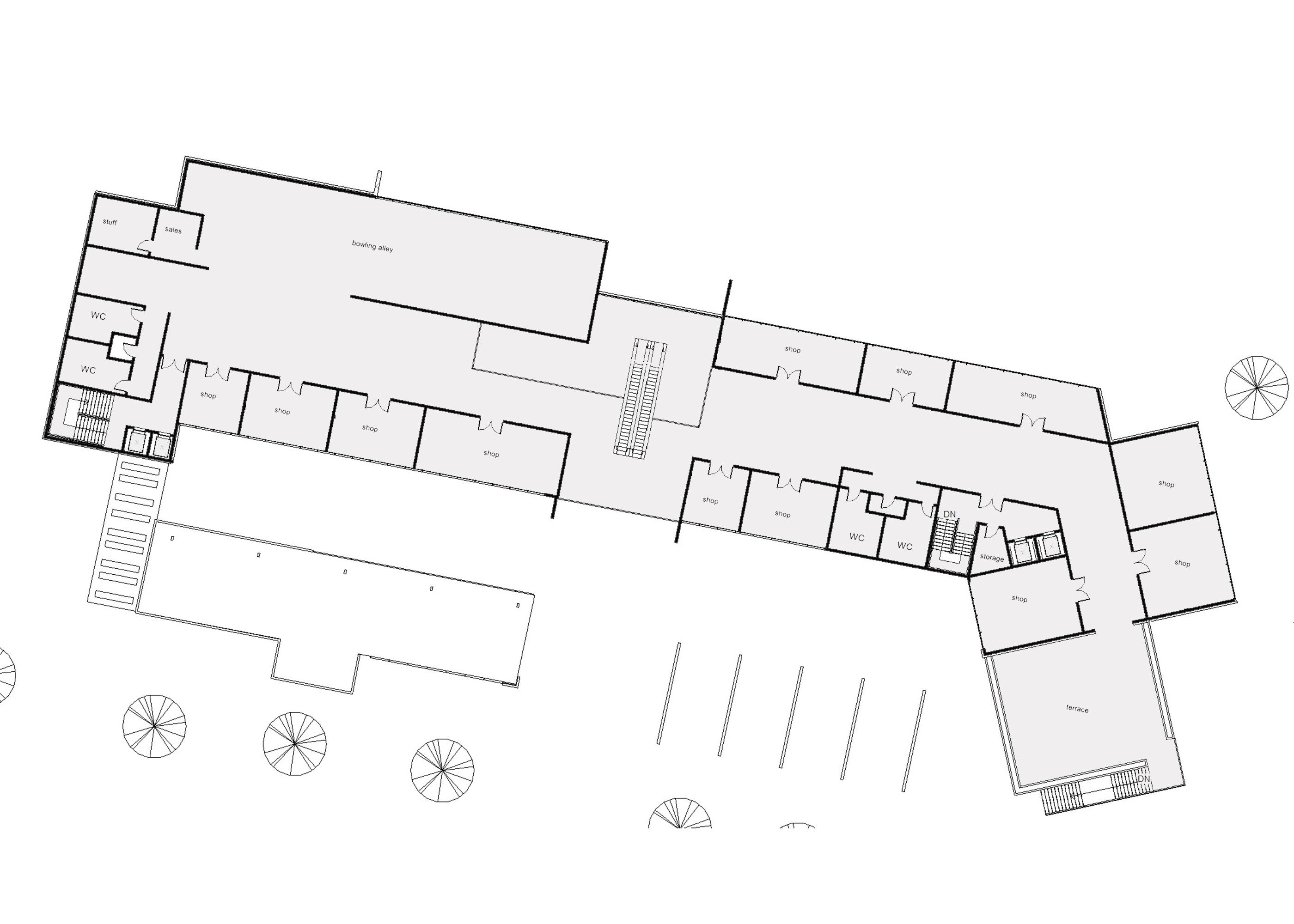
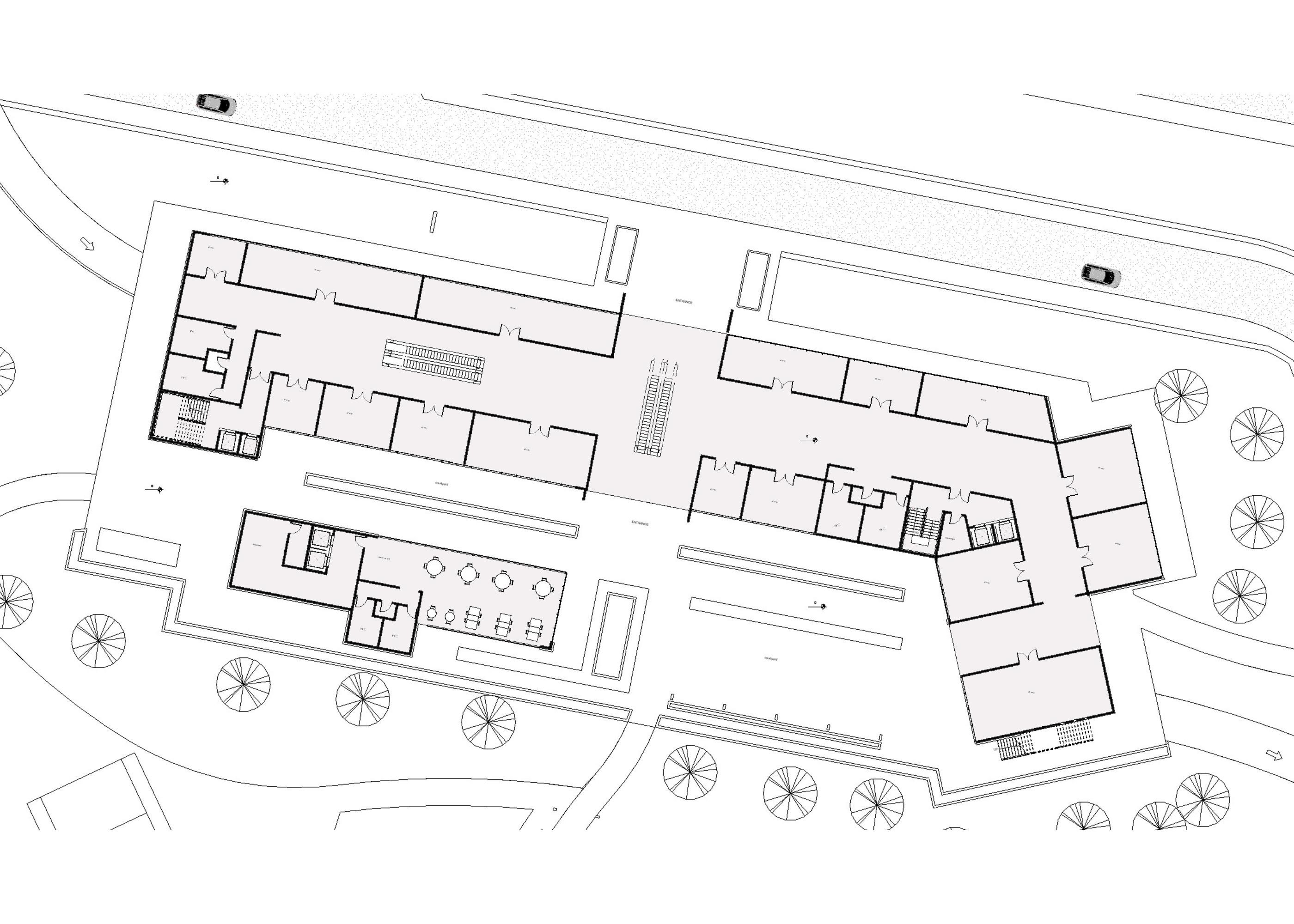
12
FLOOR PLANS
The ground floor plan on the upper left section and the first floor plan below it show my design idea of the mall and its basement floor plan on the upper right section. Its design approach mainly revolved around connection with the neighborhood through roads,walkways and also the greenery o the site
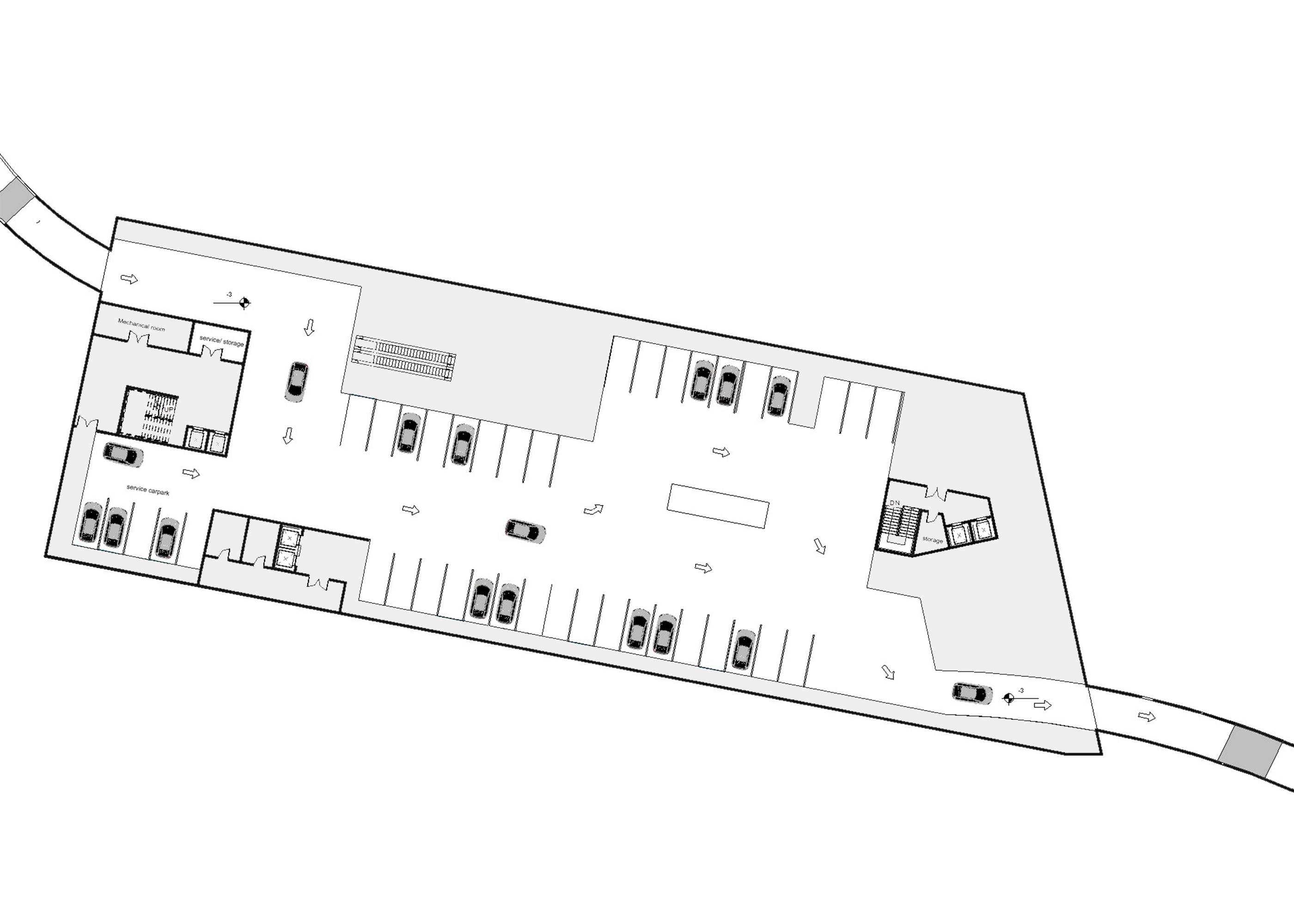
13
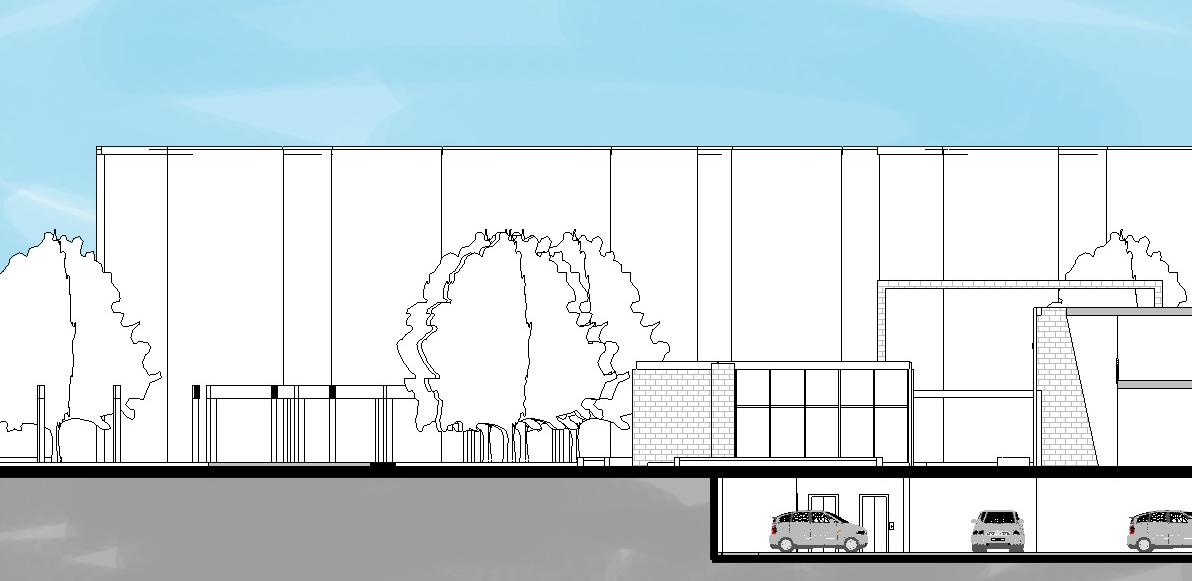
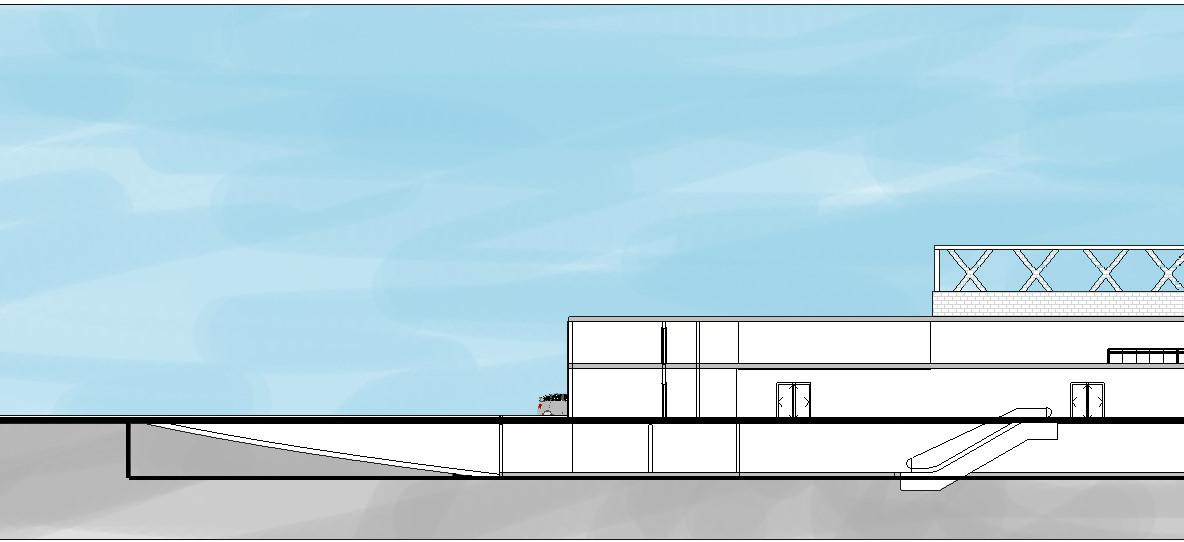
14
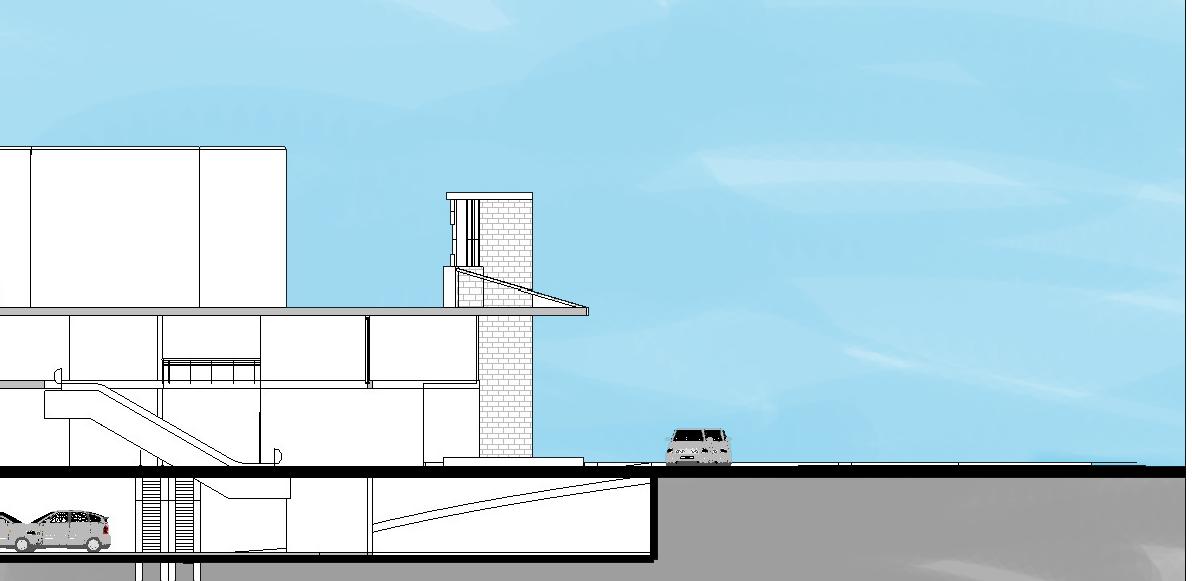
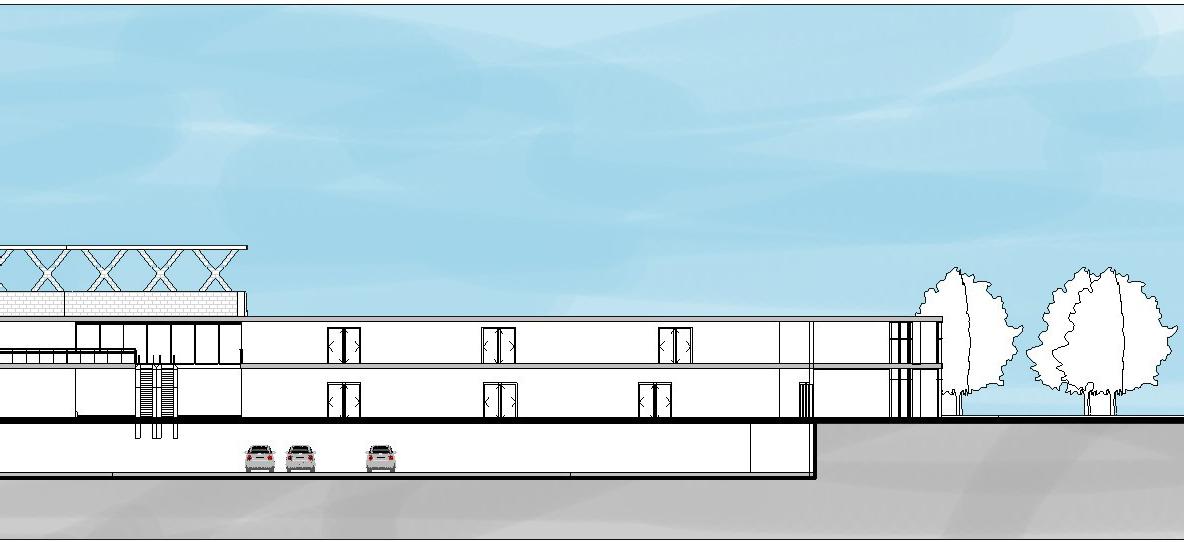
15
