

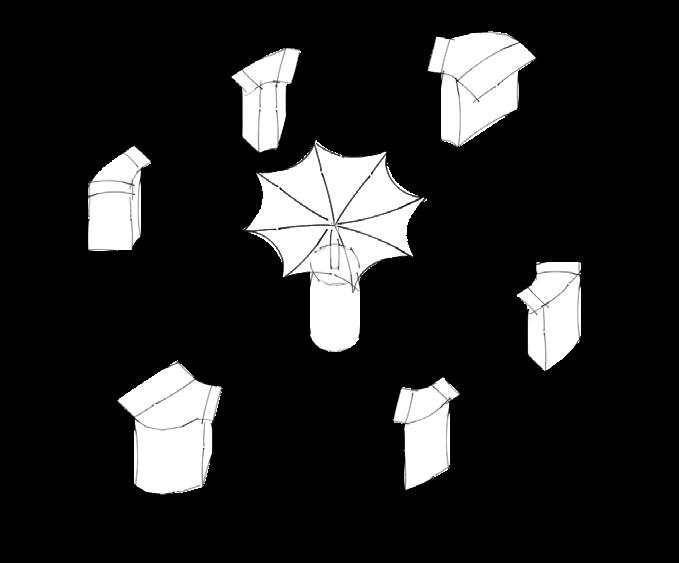




The organization of spaces has drastically changed over the past ten decades, from a primitive settlement to a metropolis, the reason for this is to accommodate the exponential growth of a population. From a loose, unorganized and unplanned distribution of spaces known as a primitive village to a more structured and functional city settlement organization. Due to this, people has lost touch of what its like to explore and immerse themselves into a loose setting. The main design idea is to introduce a loose organization of space in the rigid usj2 town. To design a place where users are not confined by the rigid road structures whereas they are led by their curiosity to explore and seek the spaces in between spaces. To design a personal village where the people can step away from the usual structured days of their life to a more loose, relaxed kebun komuniti.
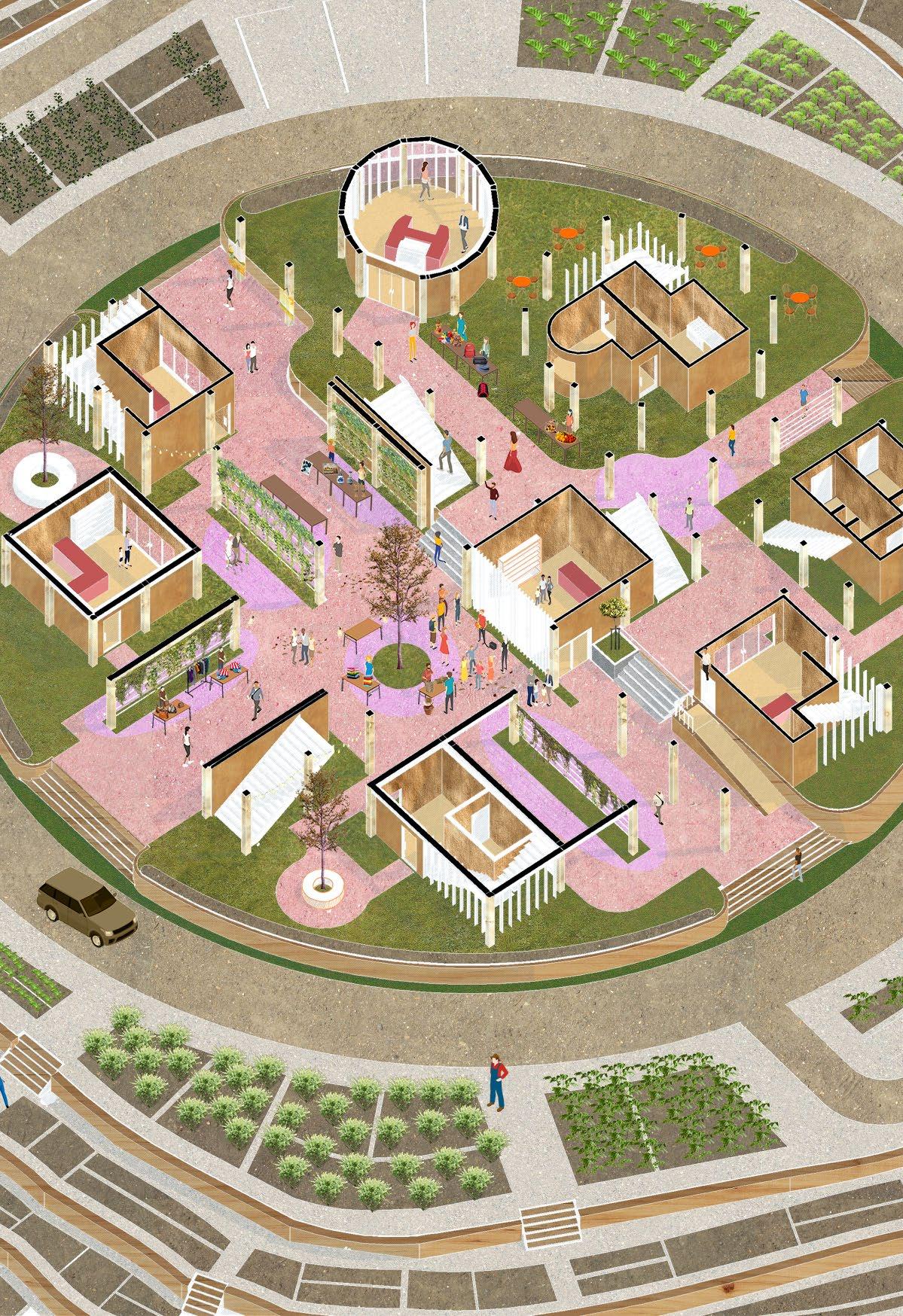
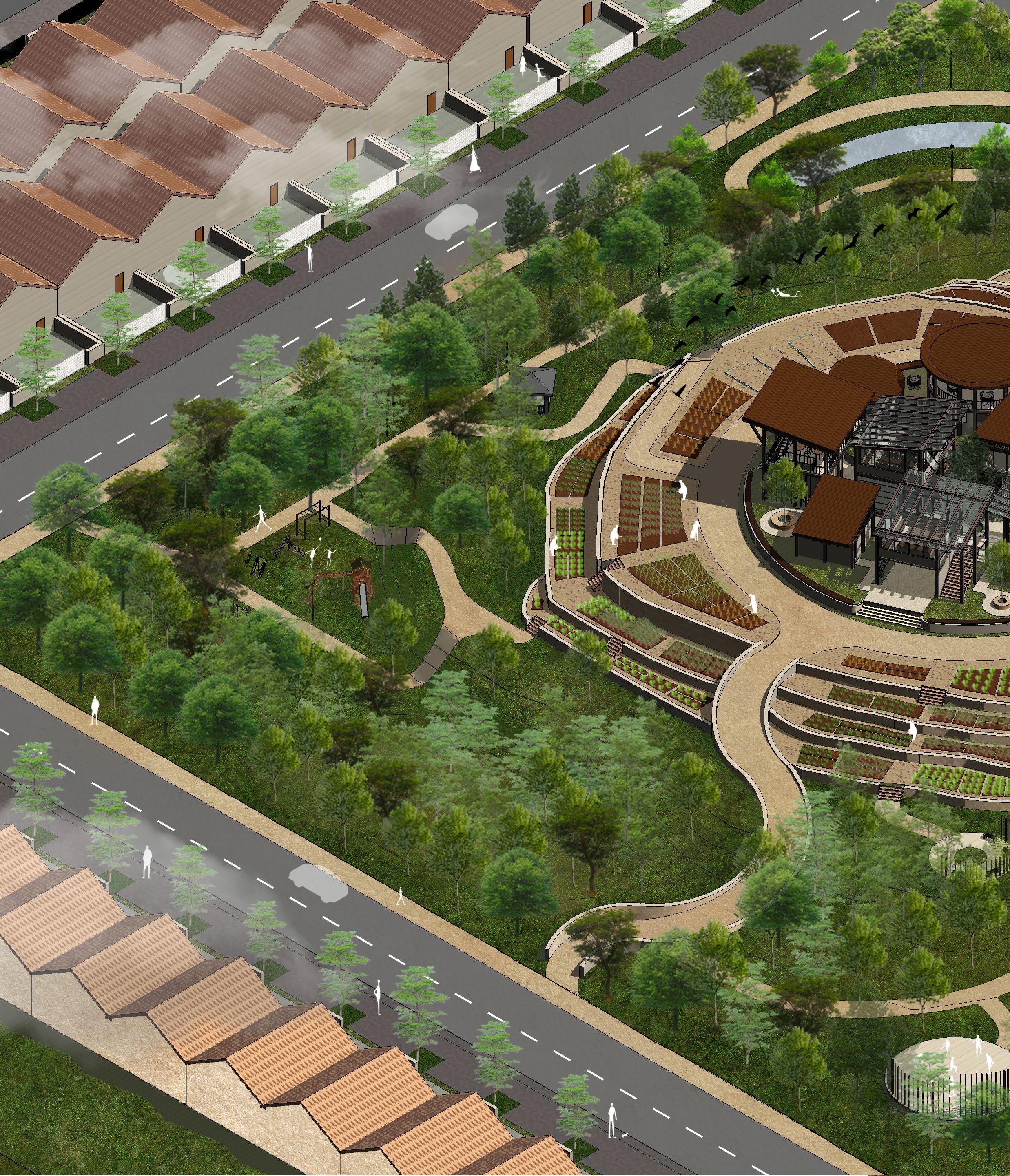
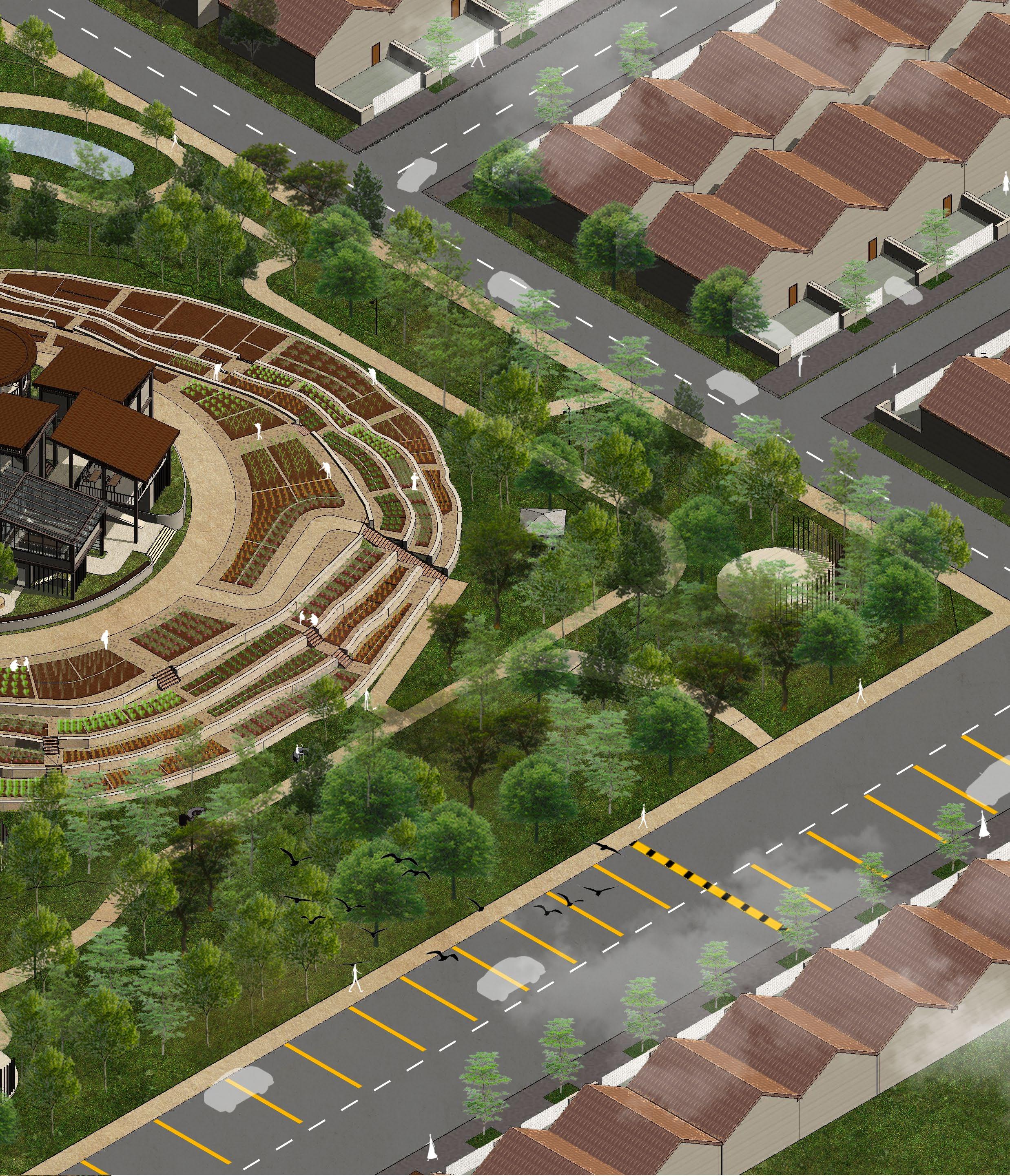
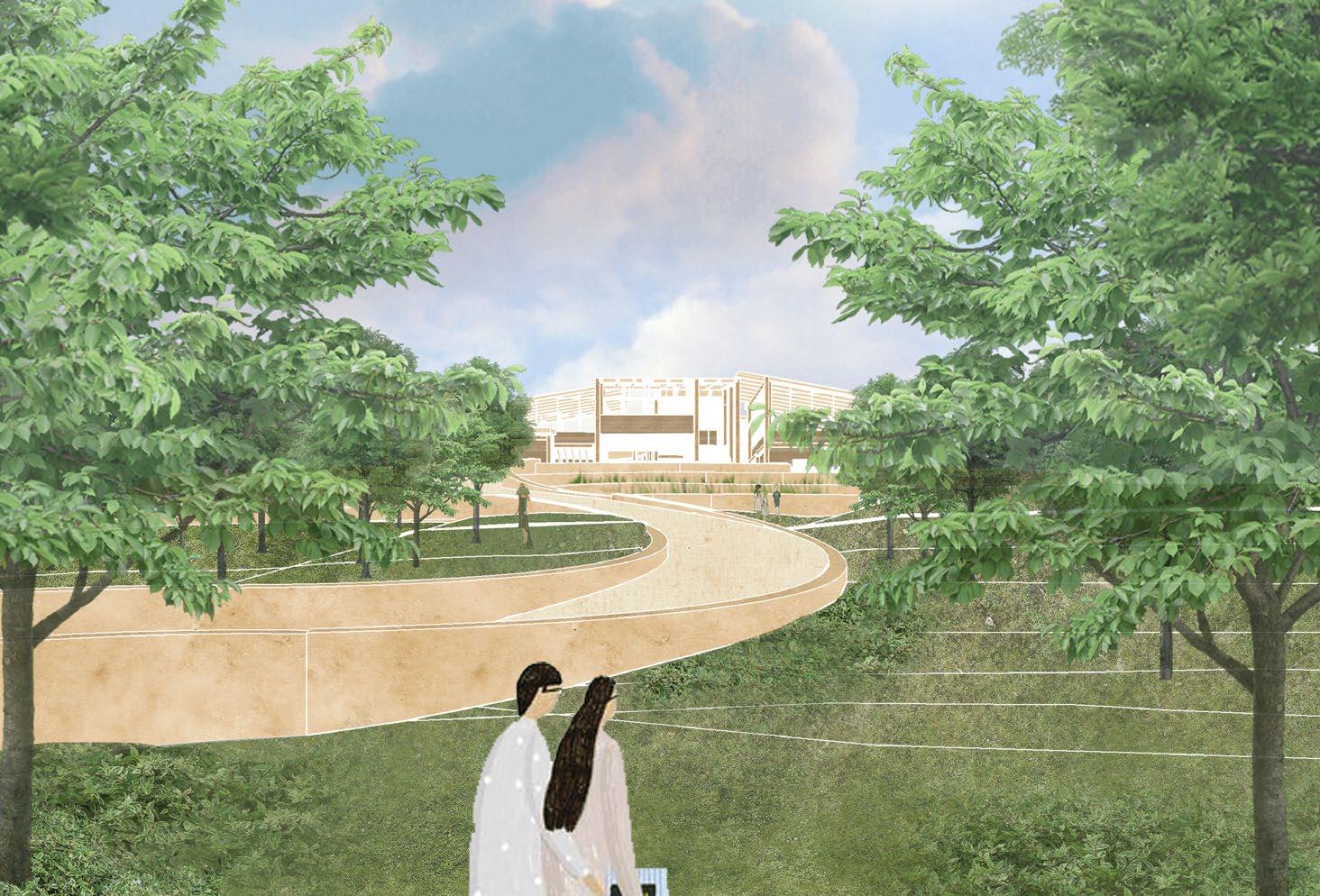
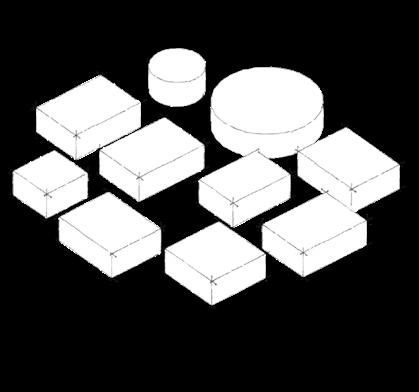
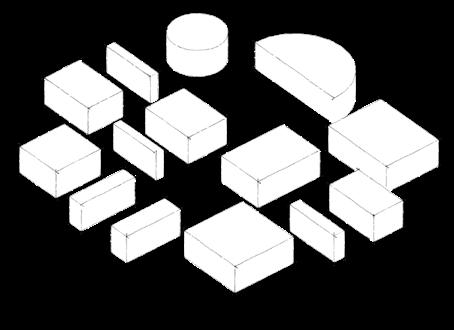
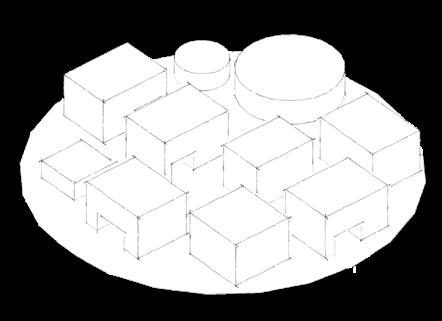
Individually standing volumes creates narrow spaces in between these volumes. Allows for different ideas to be further developed and integrated. As well as having a more open ground layout.
Further developments are introduced to create more in-between spaces. All the individual spaces are arranged to form their own individual courtyards which ties all the volumes together. Openings and entrances of these volumes are also pointed towards the courtyard, creating a sense of community and inclusion within the proposal.
Volumes with varying height provides visual attraction and a sense of hierarchy towards the each individual buildings, having the most important buildings stand out amongst others. The blend between private and public spaces is achieved by distinguishing the boundaries of these spaces and allowing them to be blurred through the sculpting of forms.
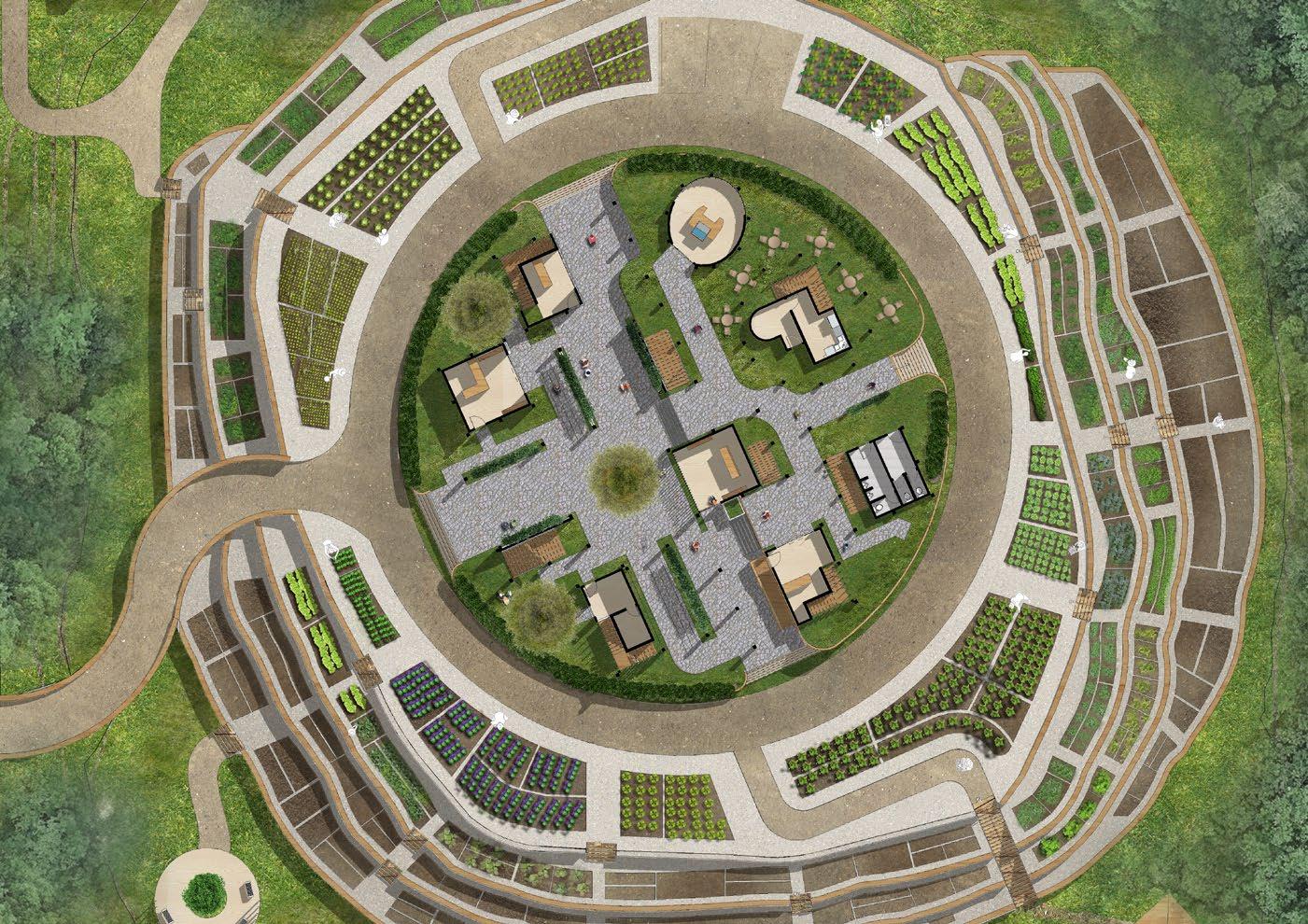
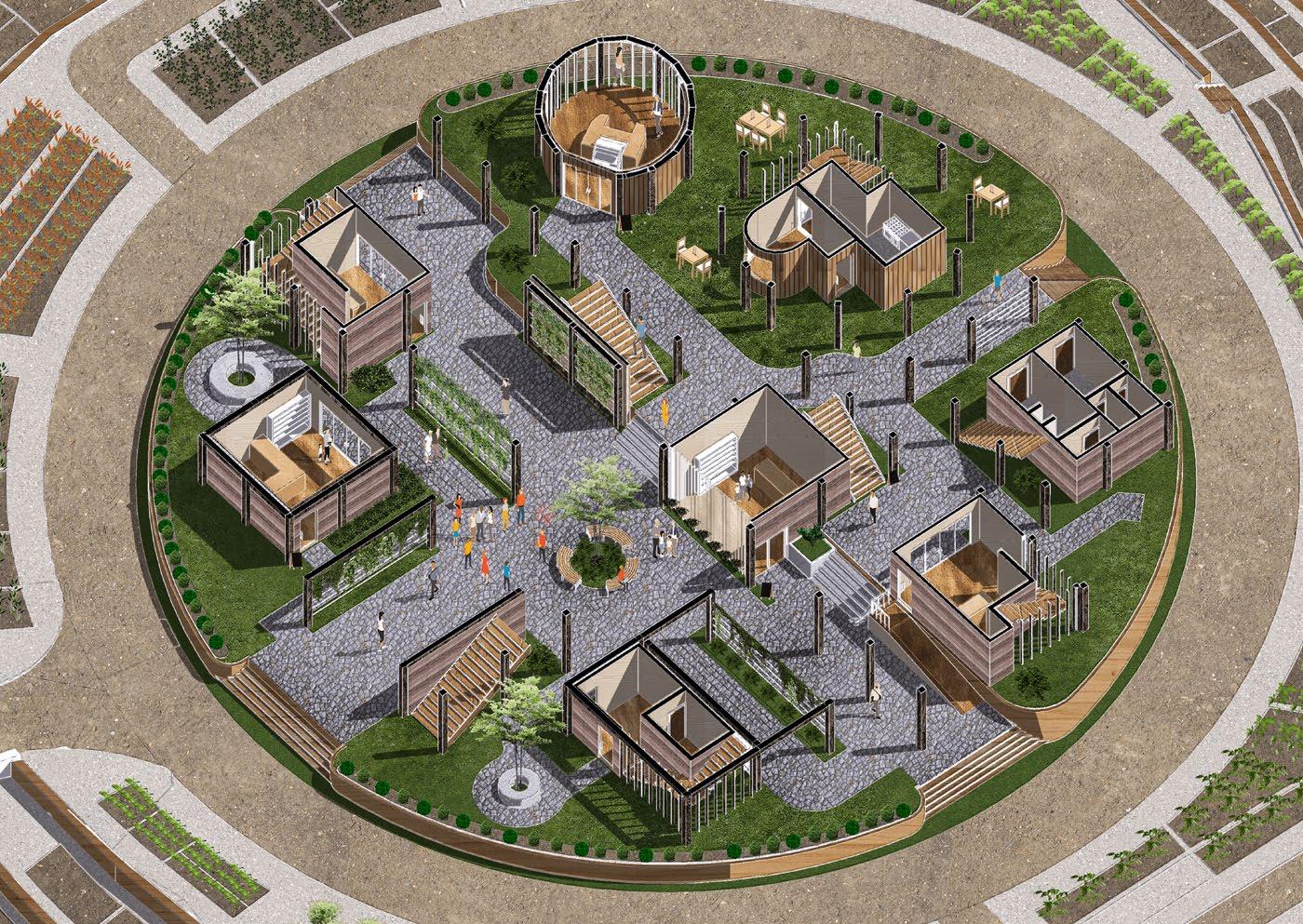
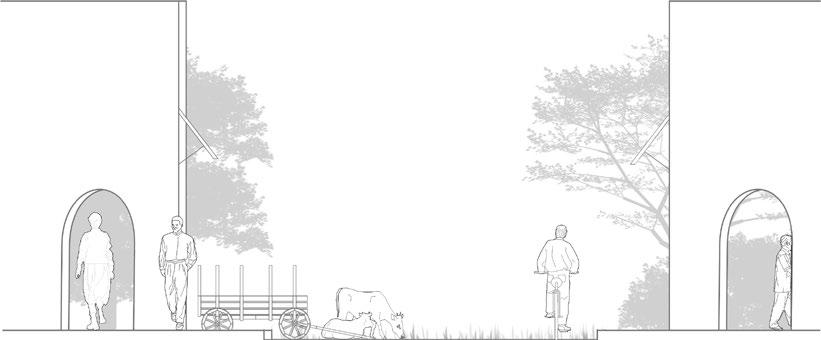
“ I call architecture frozen music “ – Johenn Wolfgang. I’ll be introducing Klang City. A city with rich ethnicities, where it was originally used as a tin mining zone by westerners, through the passage of time, the settlement turned into a city which is now mostly occupied by commercial buildings, due to rapid urbanization, the once densely populated city has seen rapid movement out of the urban area and the need for efficiency has left the city misshaped, where unoccupied spaces are unmaintained, urban spaces has been lost to carparks which ultimately turns into lost spaces and the mundane rhythm that exist within the city which is caused by the mass production of facades.
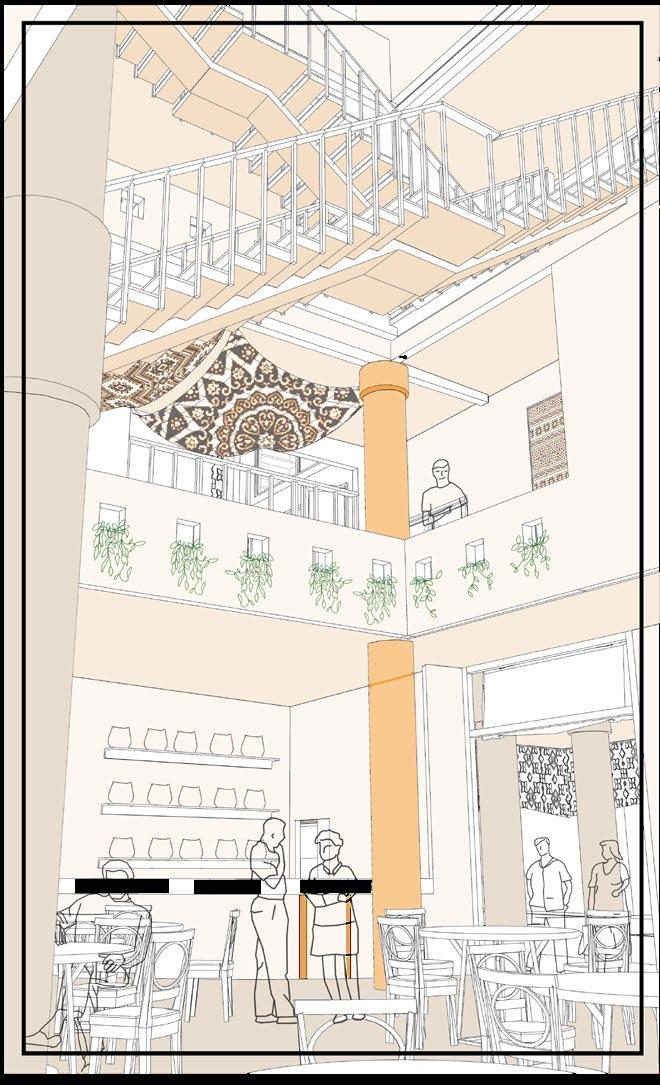
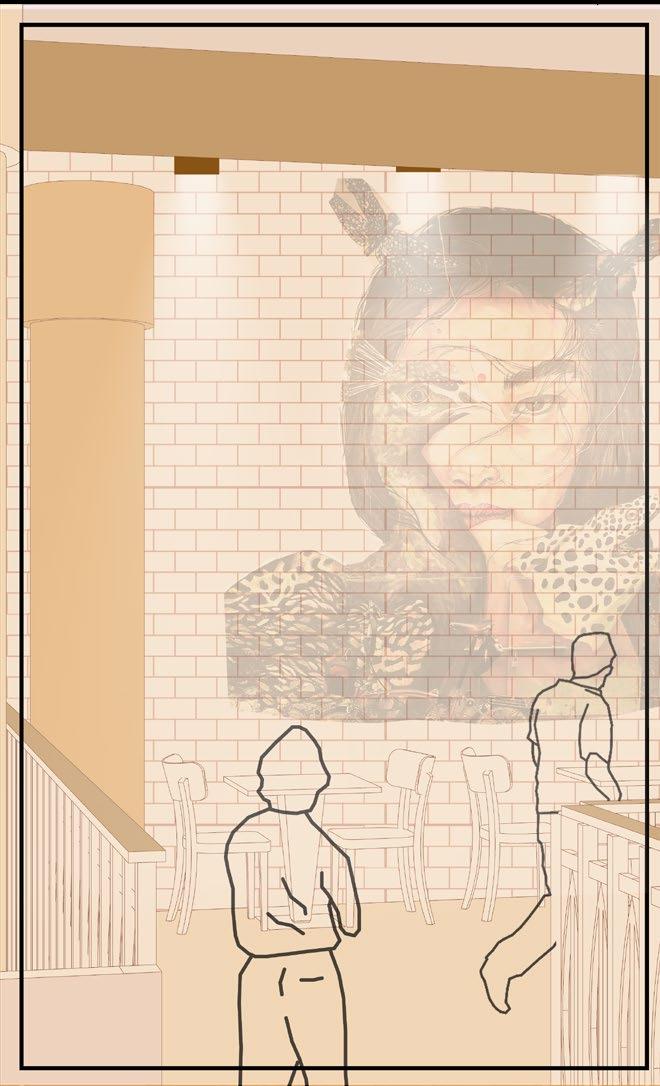
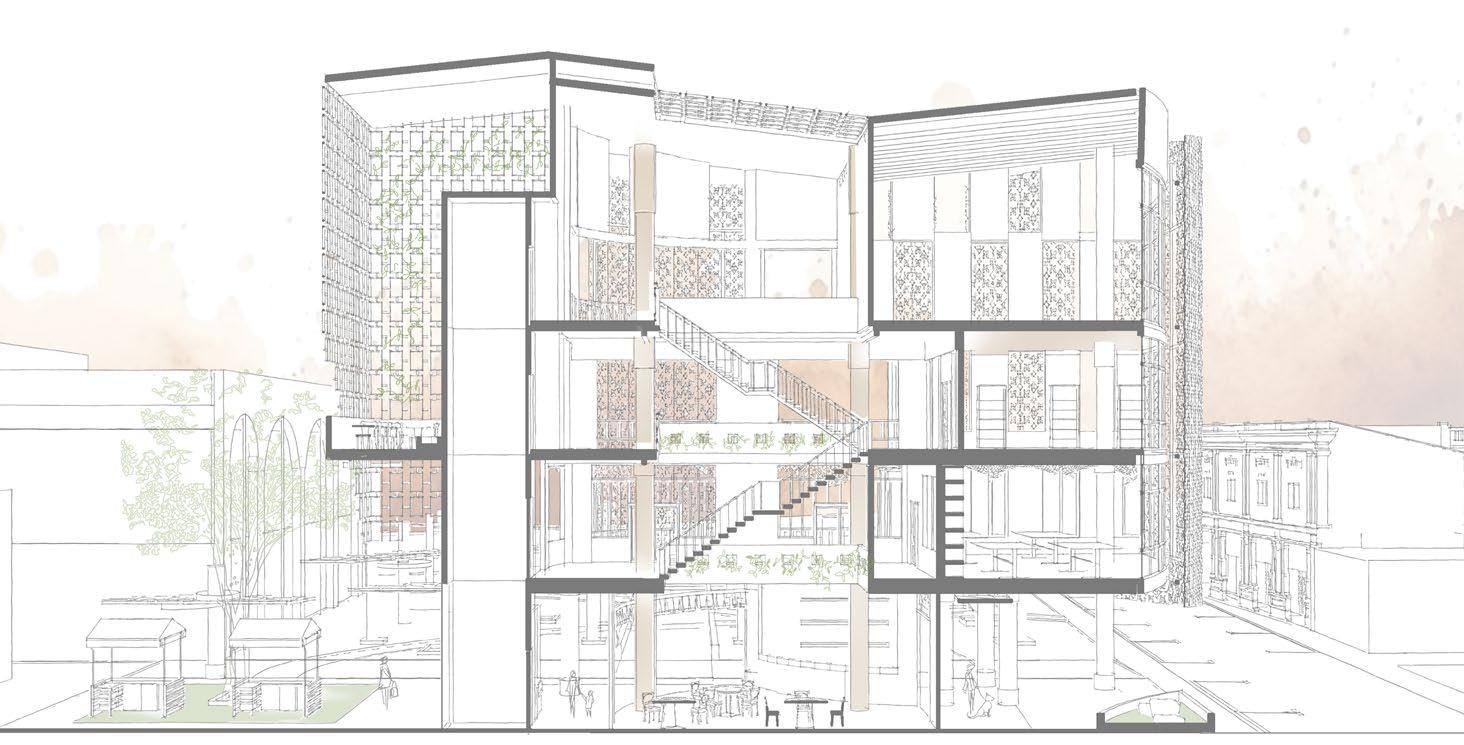
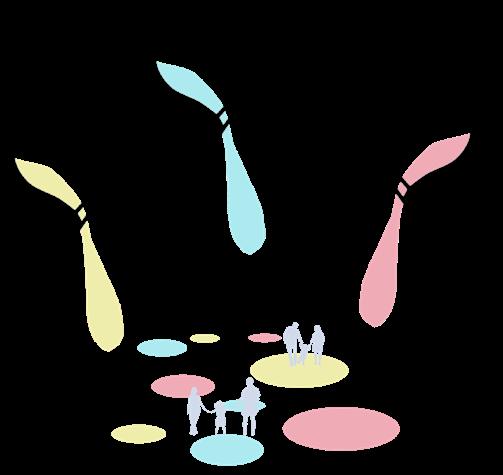
The building was proposed to channel the darkness within the site and provide a beacon of hope, a glimpse of light to the life of the people in Chow Kit, bringing them back to their humble beginnings, where the scale of the buildings was humane, where the social interactions were not disrupted by the emergence and disturbance of high-rise buildings. The current nature of the site causes future generations to be disconnected. The problem lies where the youth would rather move out then settle in Chow Kit
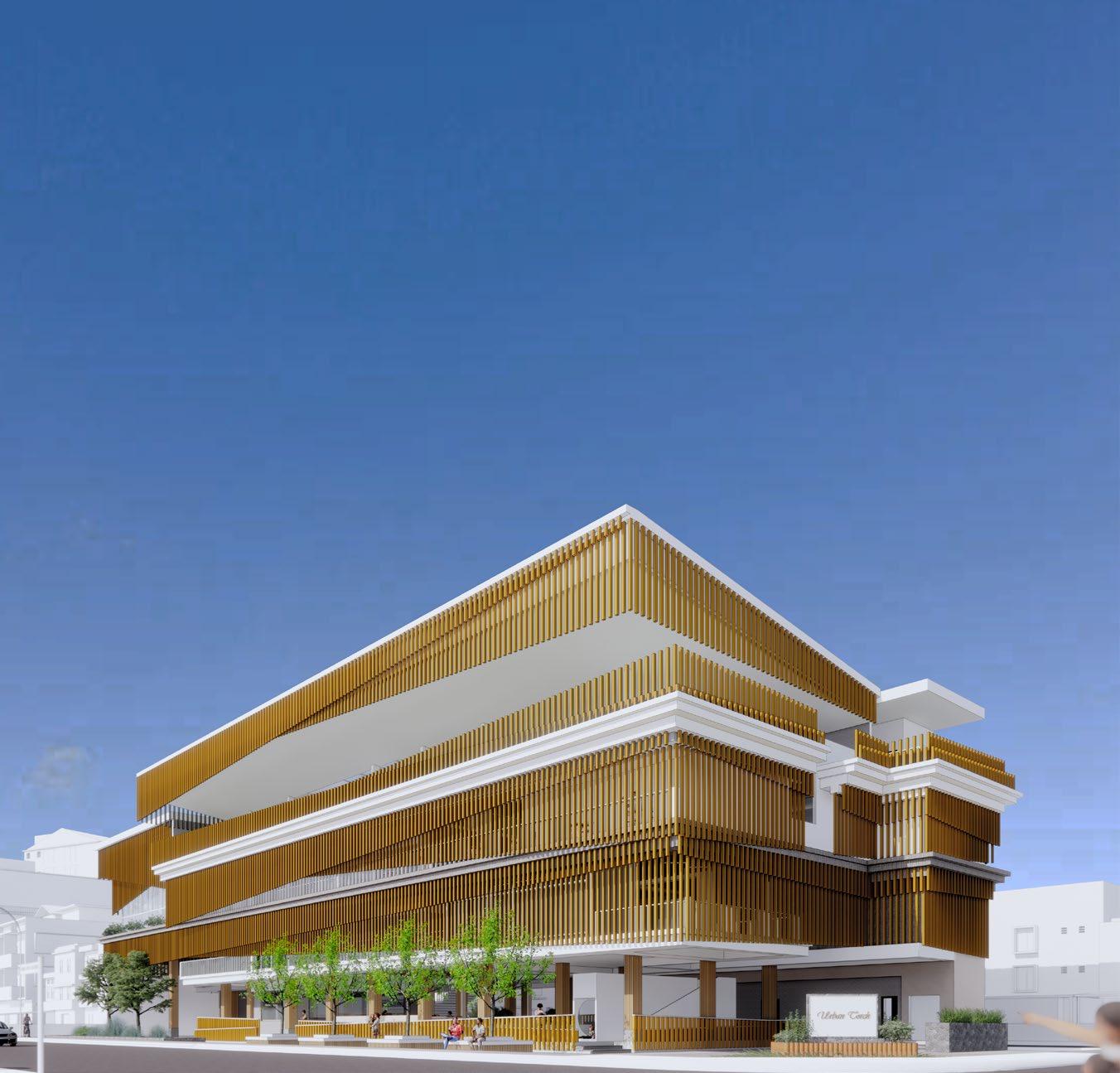
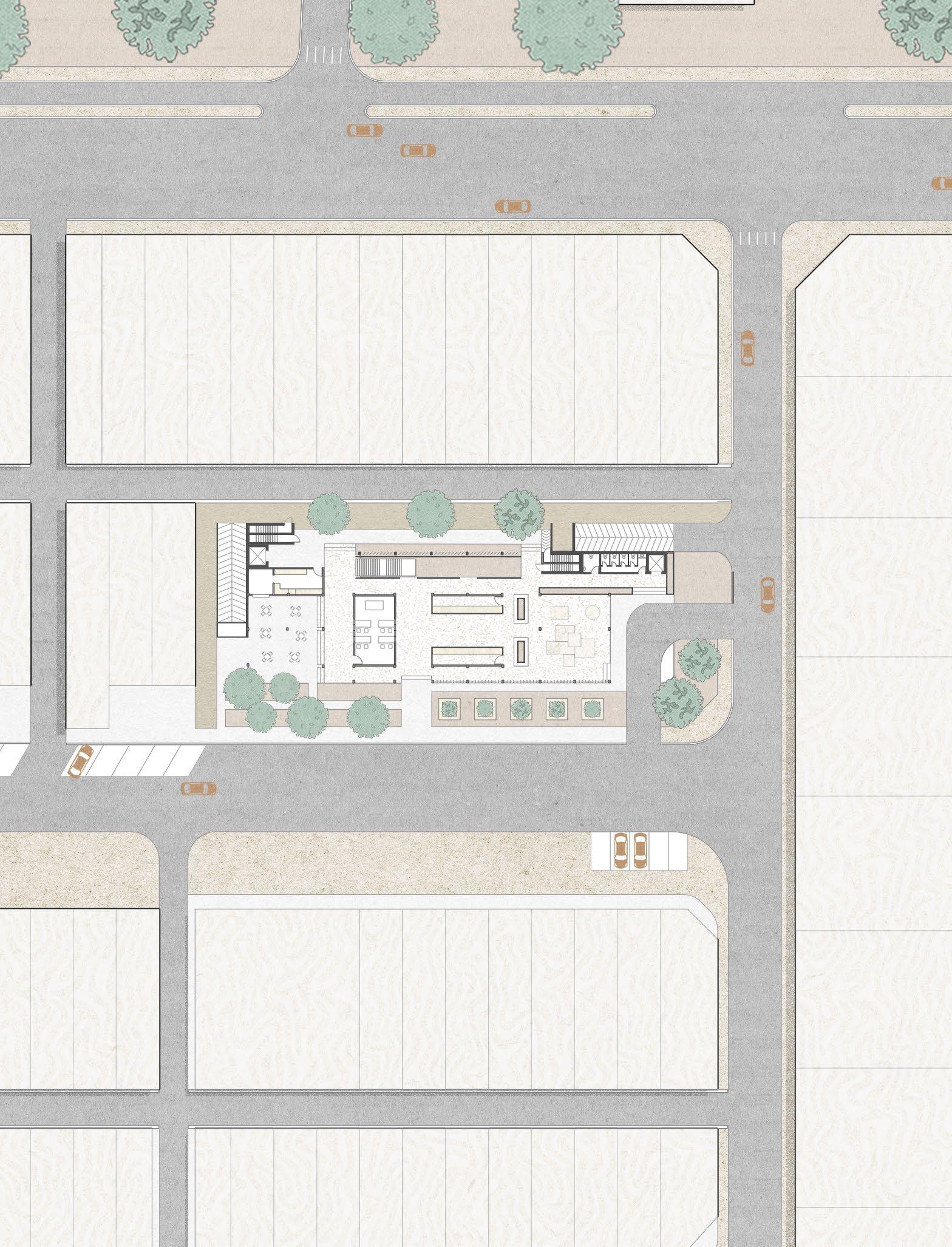
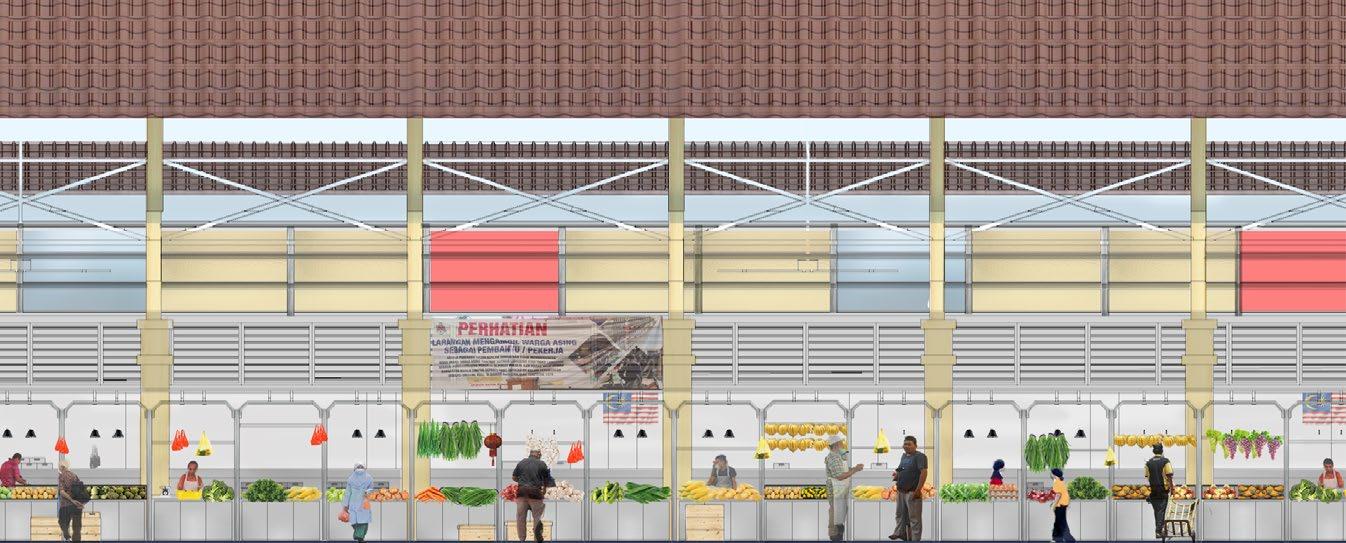
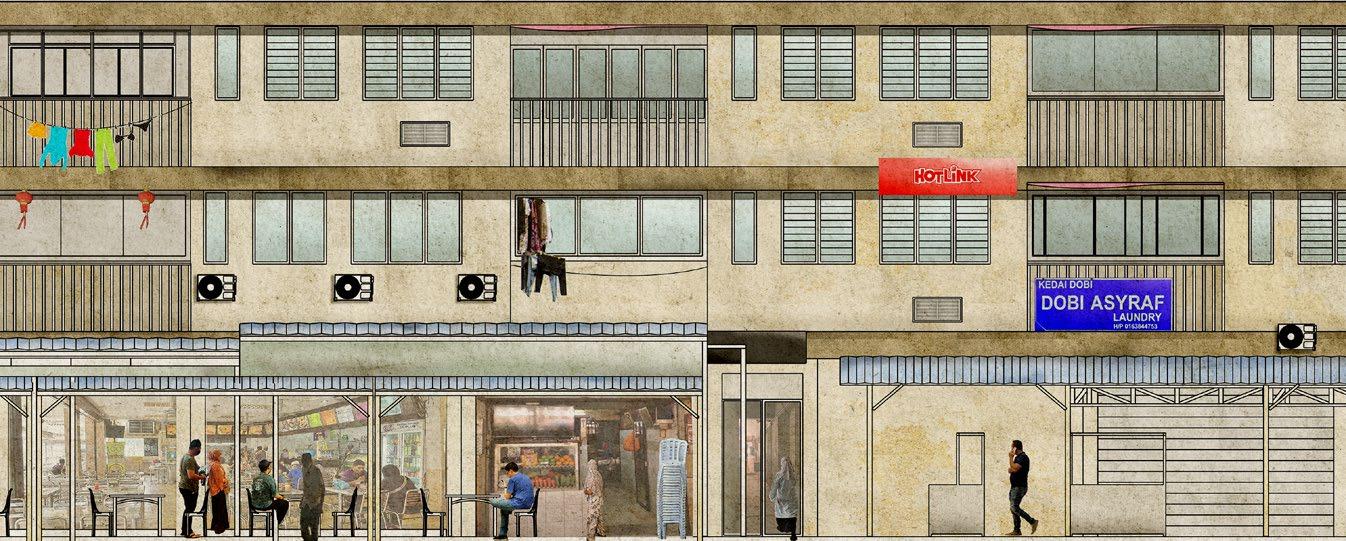

Analysing the different urban wall layered throughout the site, through the eyes of a foreigner. Understanding the dynamics between the different urban walls and how it affects the community emotionally.
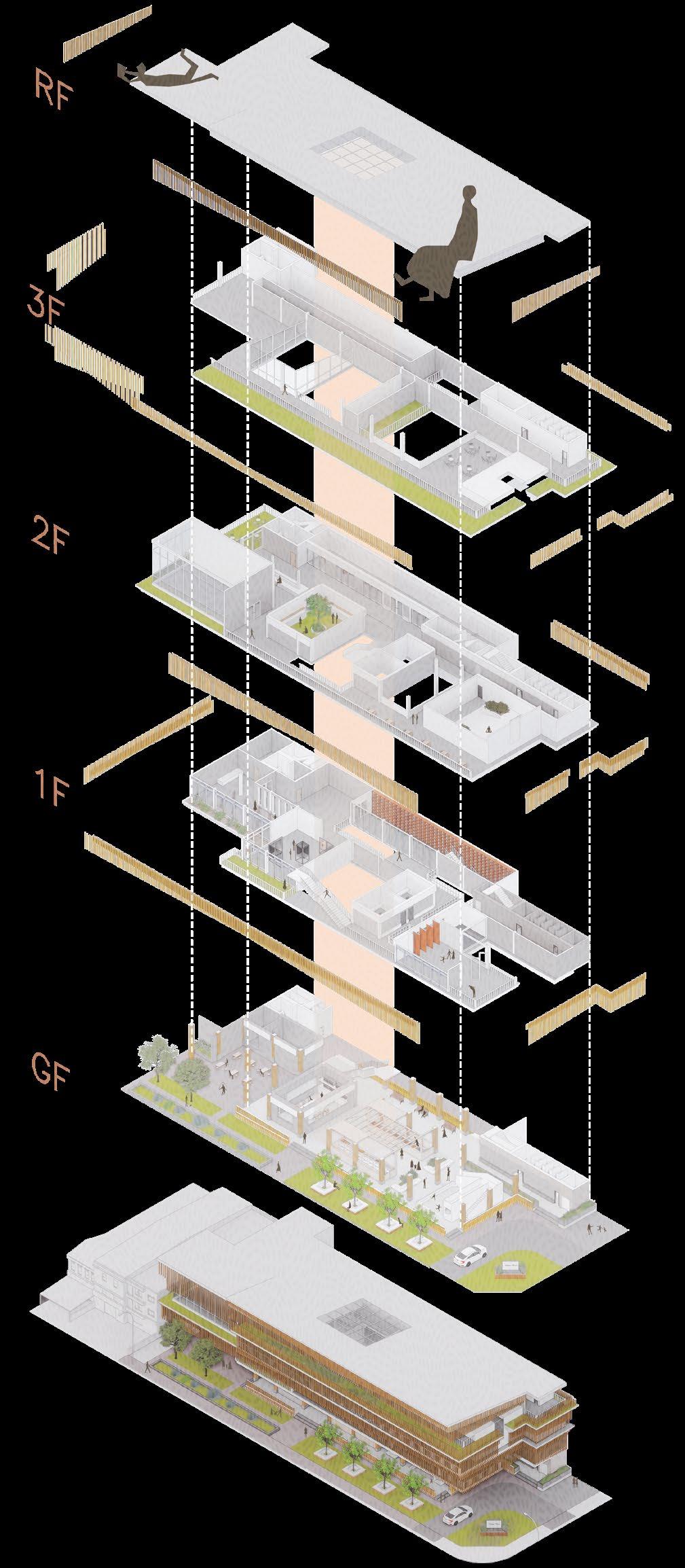
Urban torch introduces the experience of light and darkness to remind the marginalized people of the inner darkness as well as introduce the play of light as a symbolism of hope for the people of marginalized. The building aims to improve the socio-economical state of Chow Kit, by introducing workshop spaces, where the marginalized can hone their skills, as well as provide self healing programs such as library and meditation rooms, Improving the overall well being of Chow Kit site.
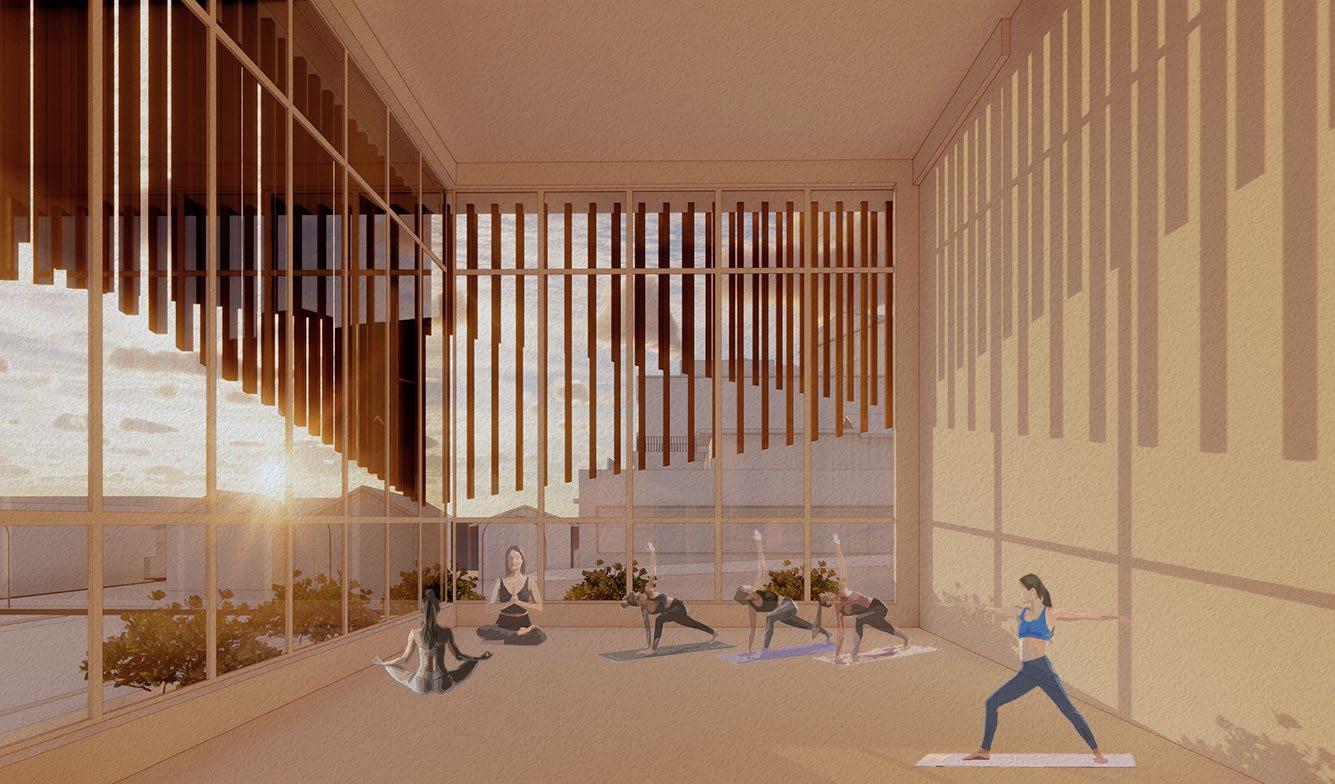
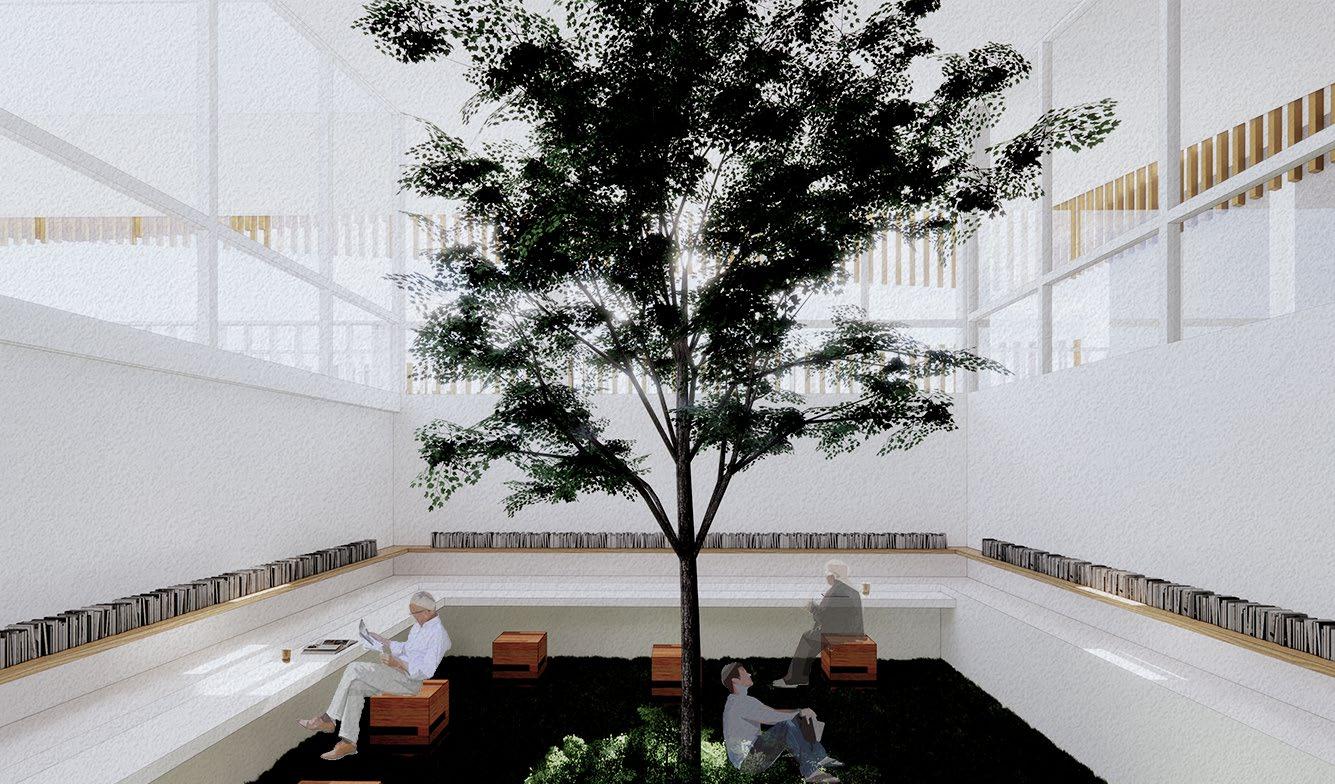
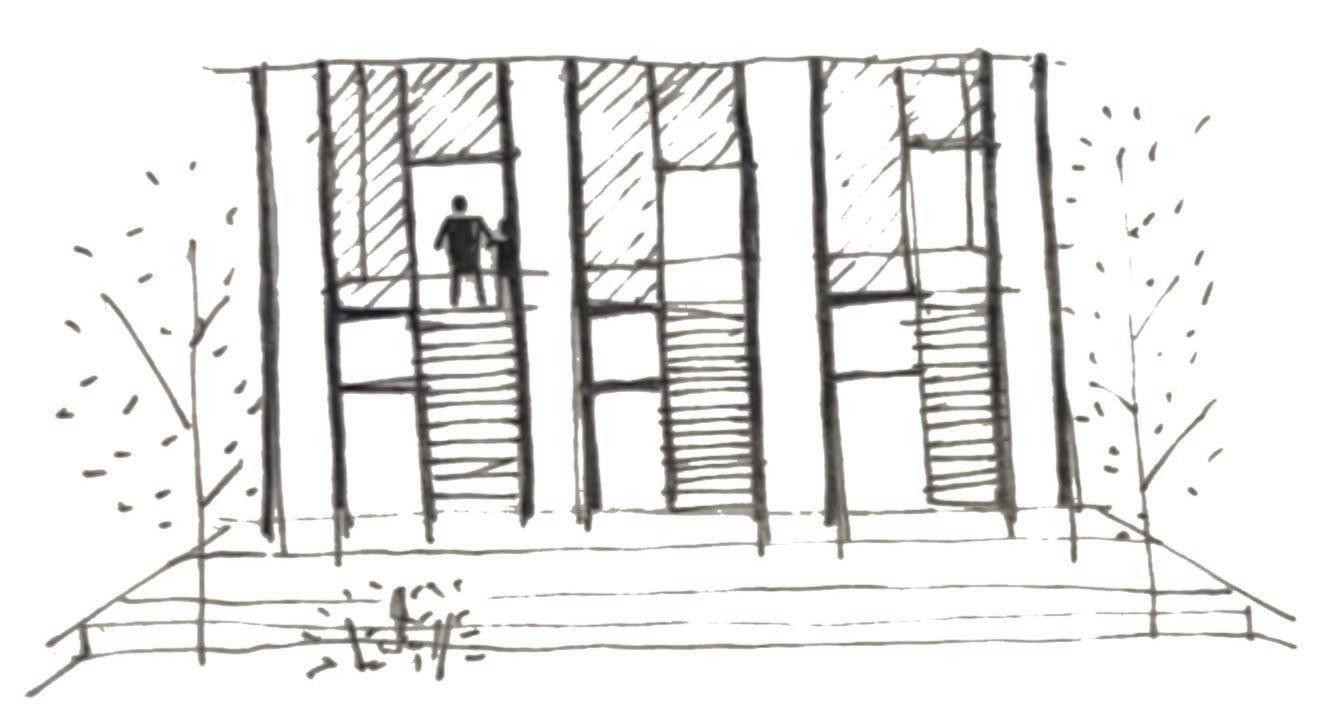
The building was proposed as a housing apartment in the heart of Naples, Italy. The project was an extension of a study that was done when the studio New Order of Queens University Belfast visitied Naples, italy. The idea of the project stem from a research study on Auguste Perret’s public museum, the notion of having the structure as the prevailing driver of the proposal. The idea was to utilize stone as a structural material, a evident material scatterd throughout the city of naples.
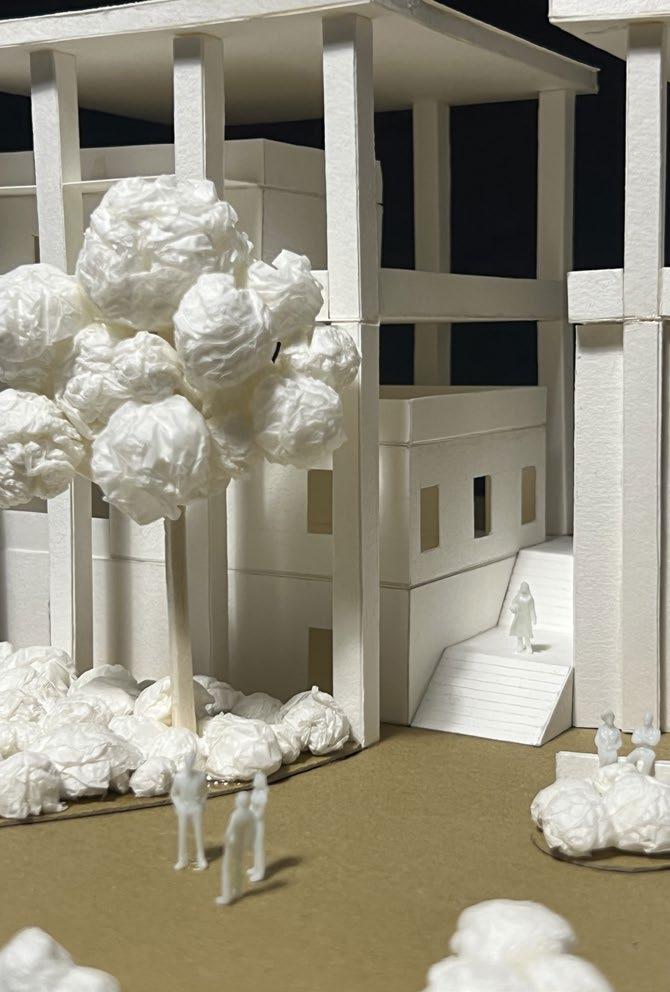
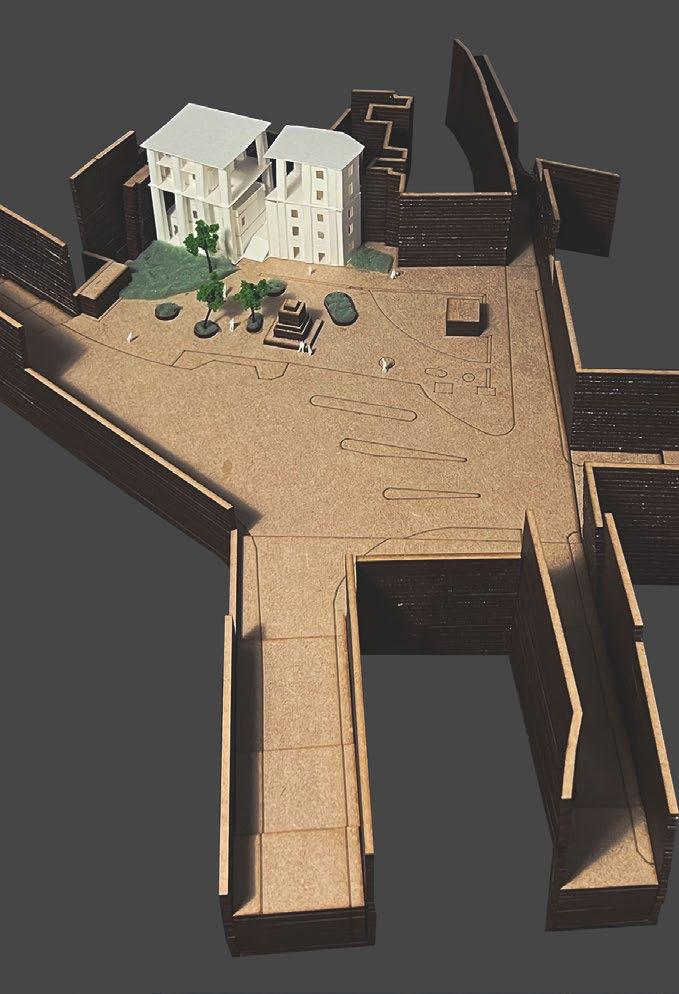
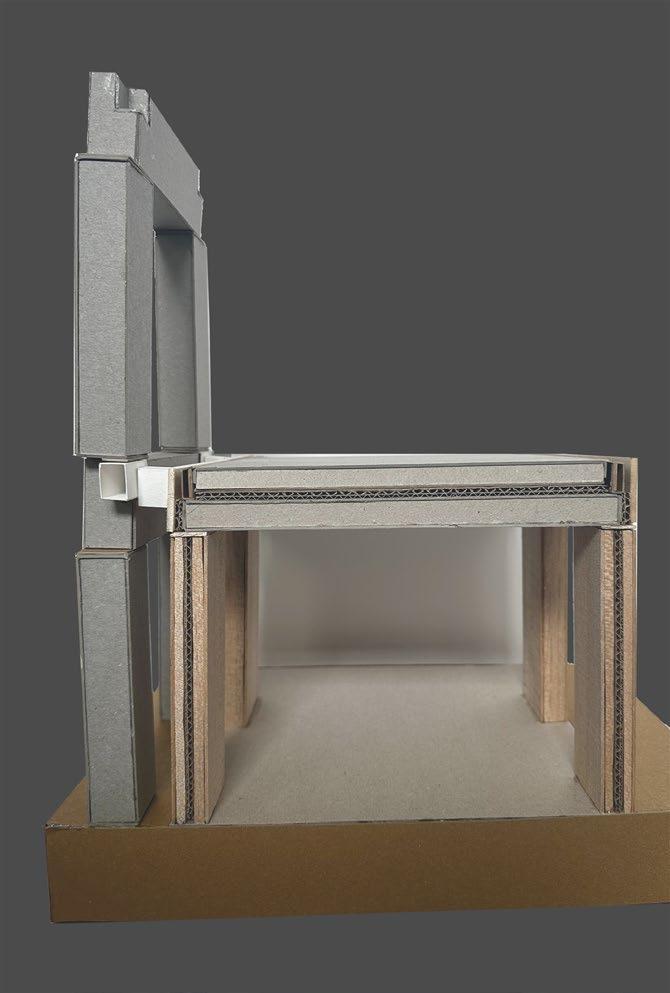
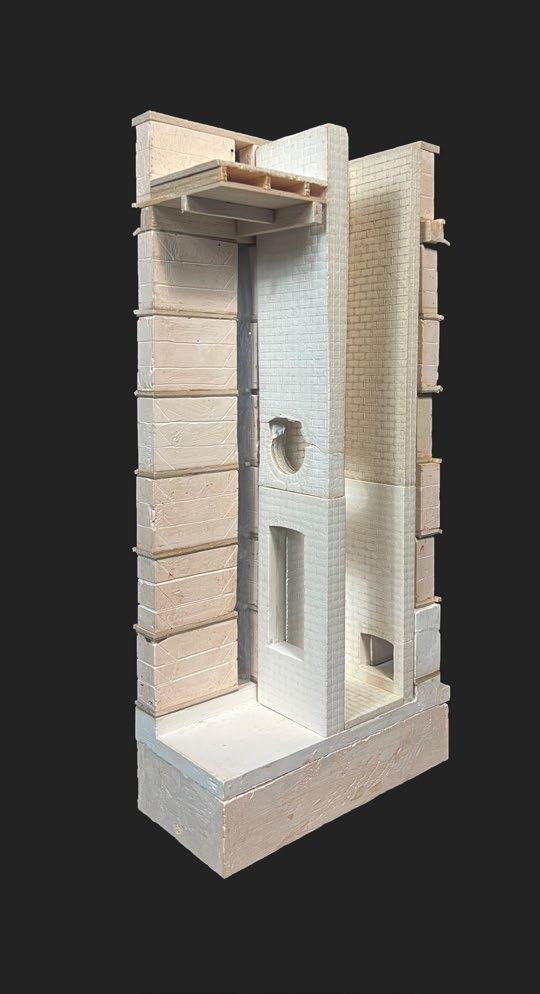
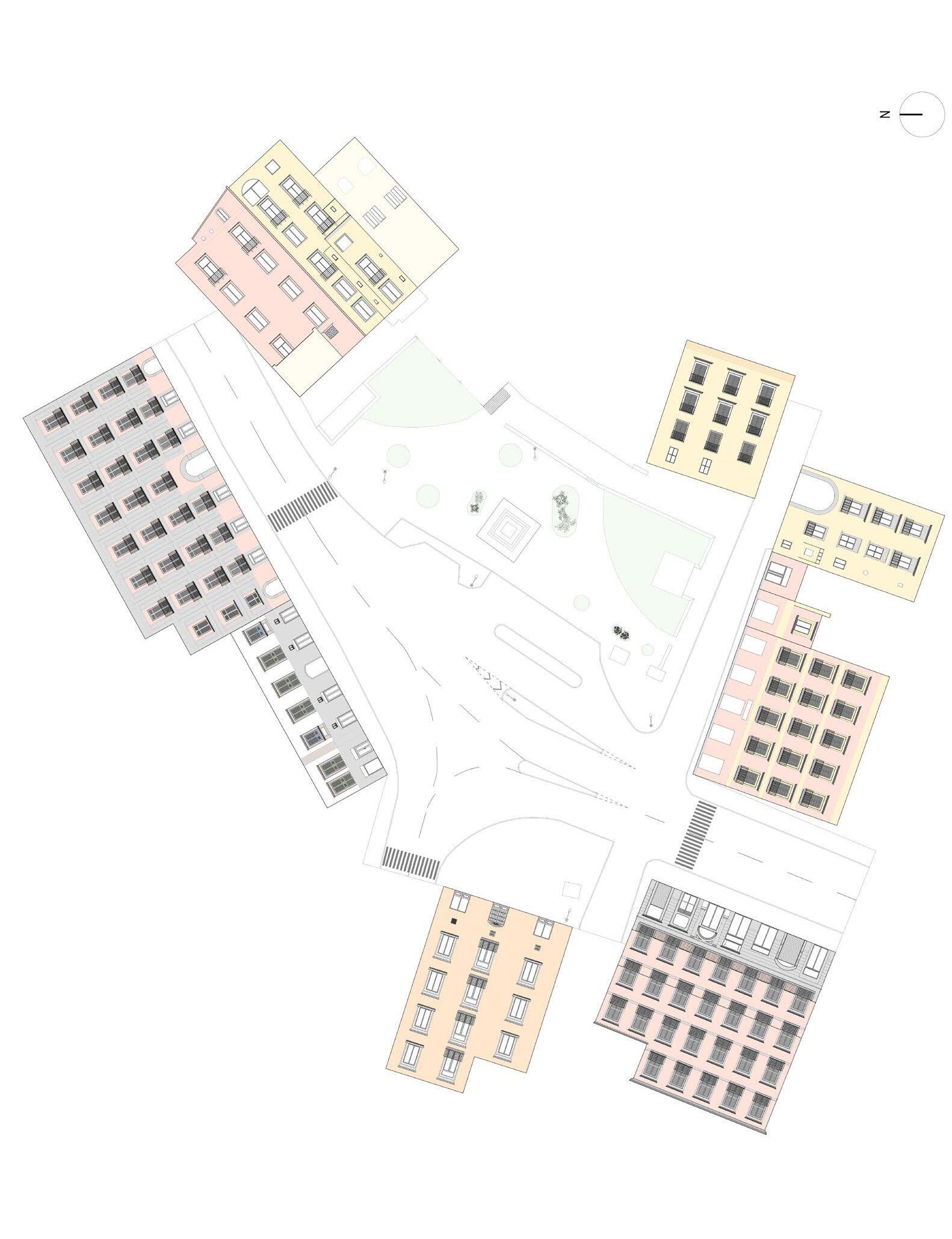
FITTING IN
Careful considerations and study was done around the site, understanding the urban wall and the different windows and openings that make each building unique and similar.
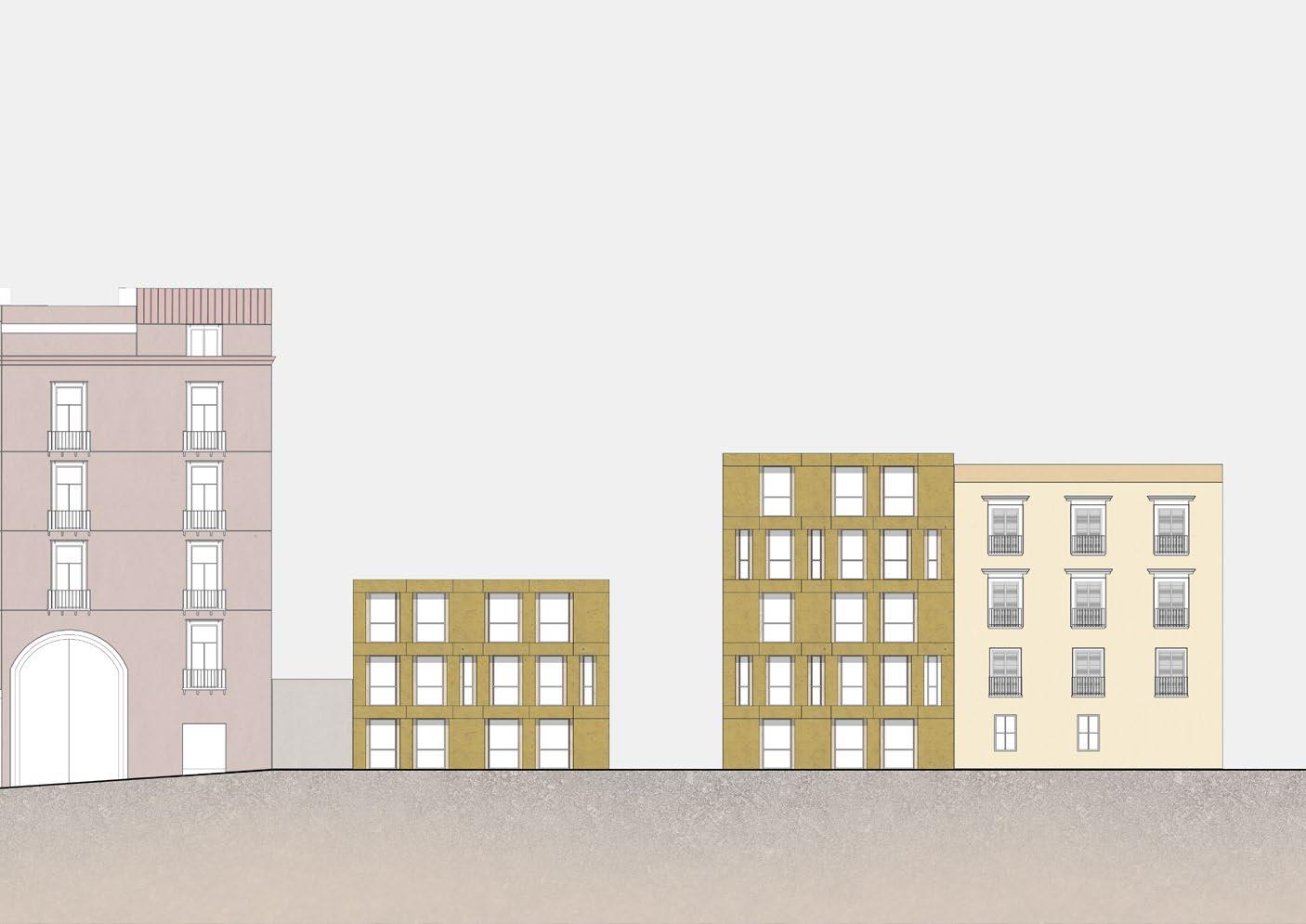
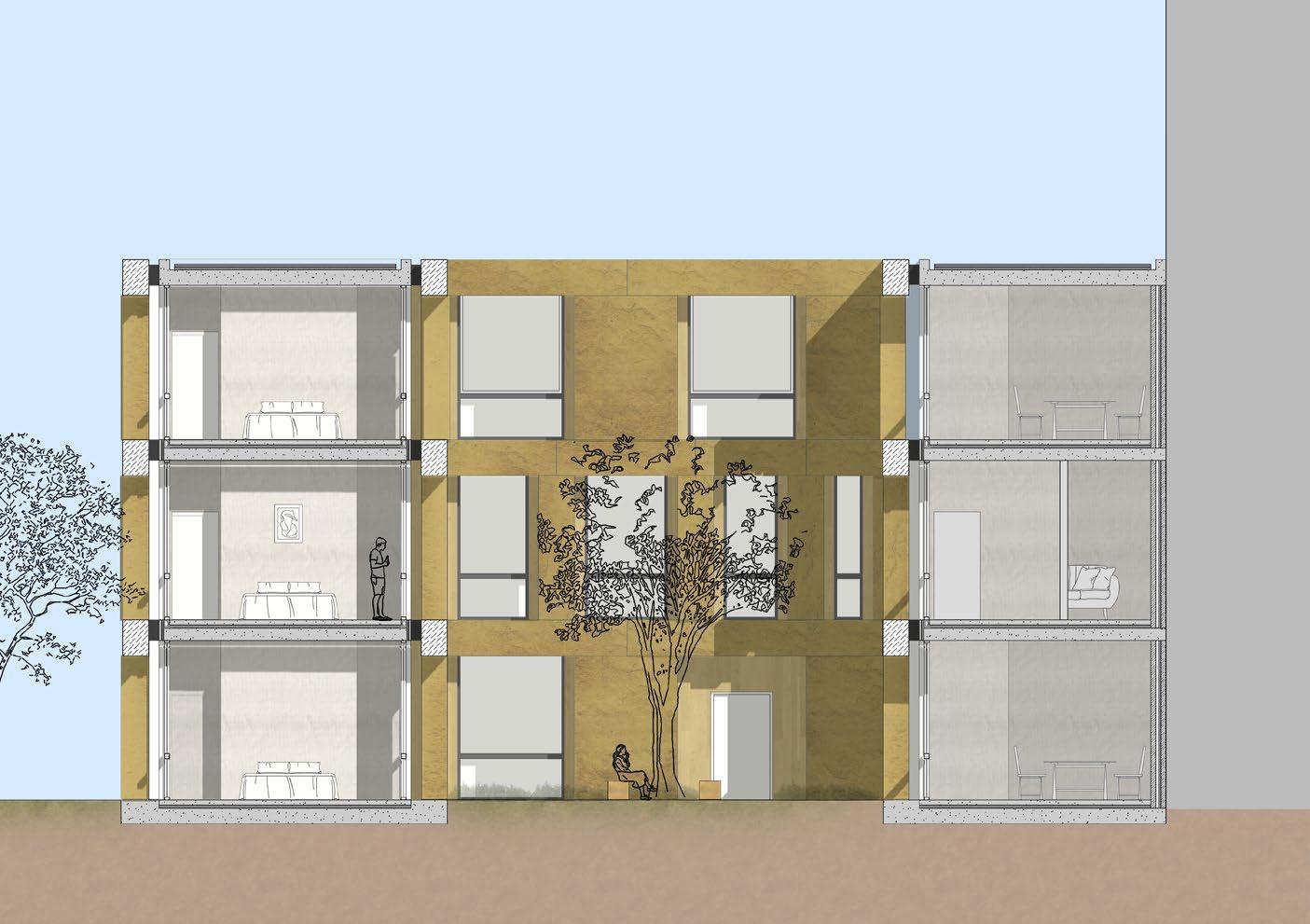
THANK YOU