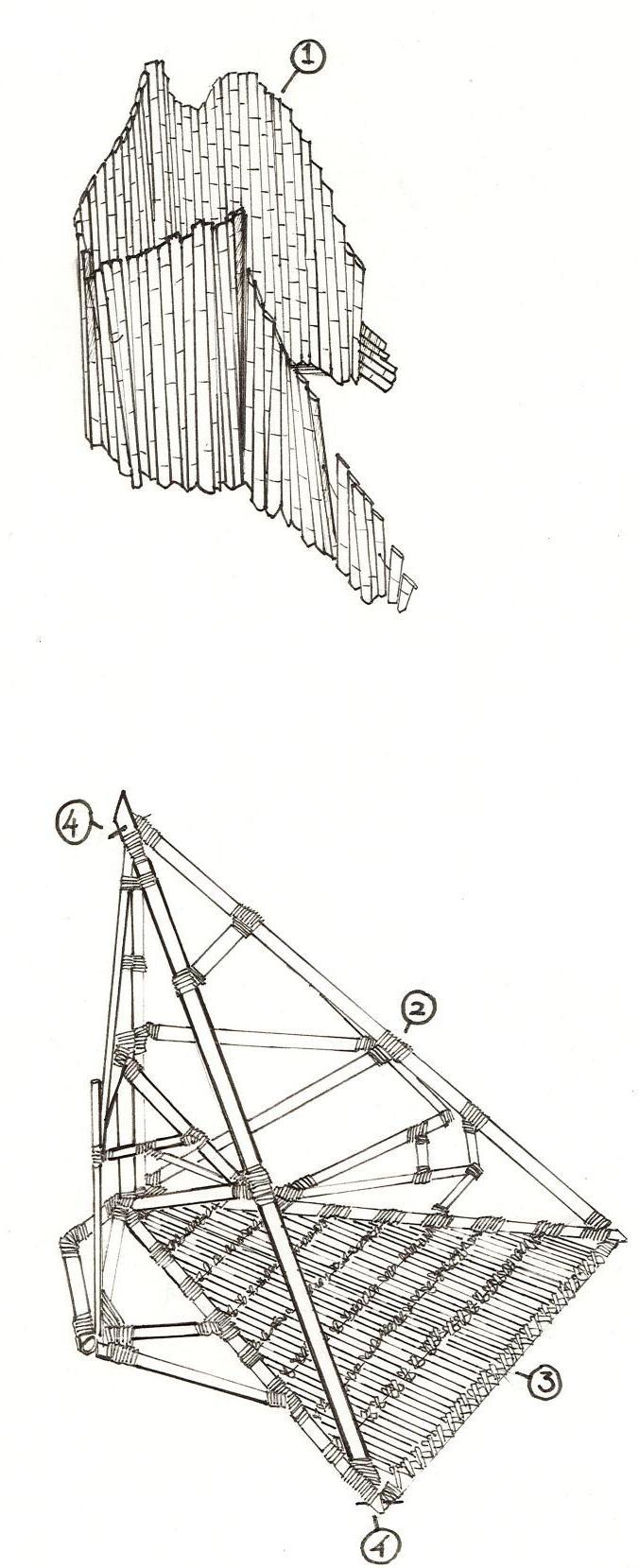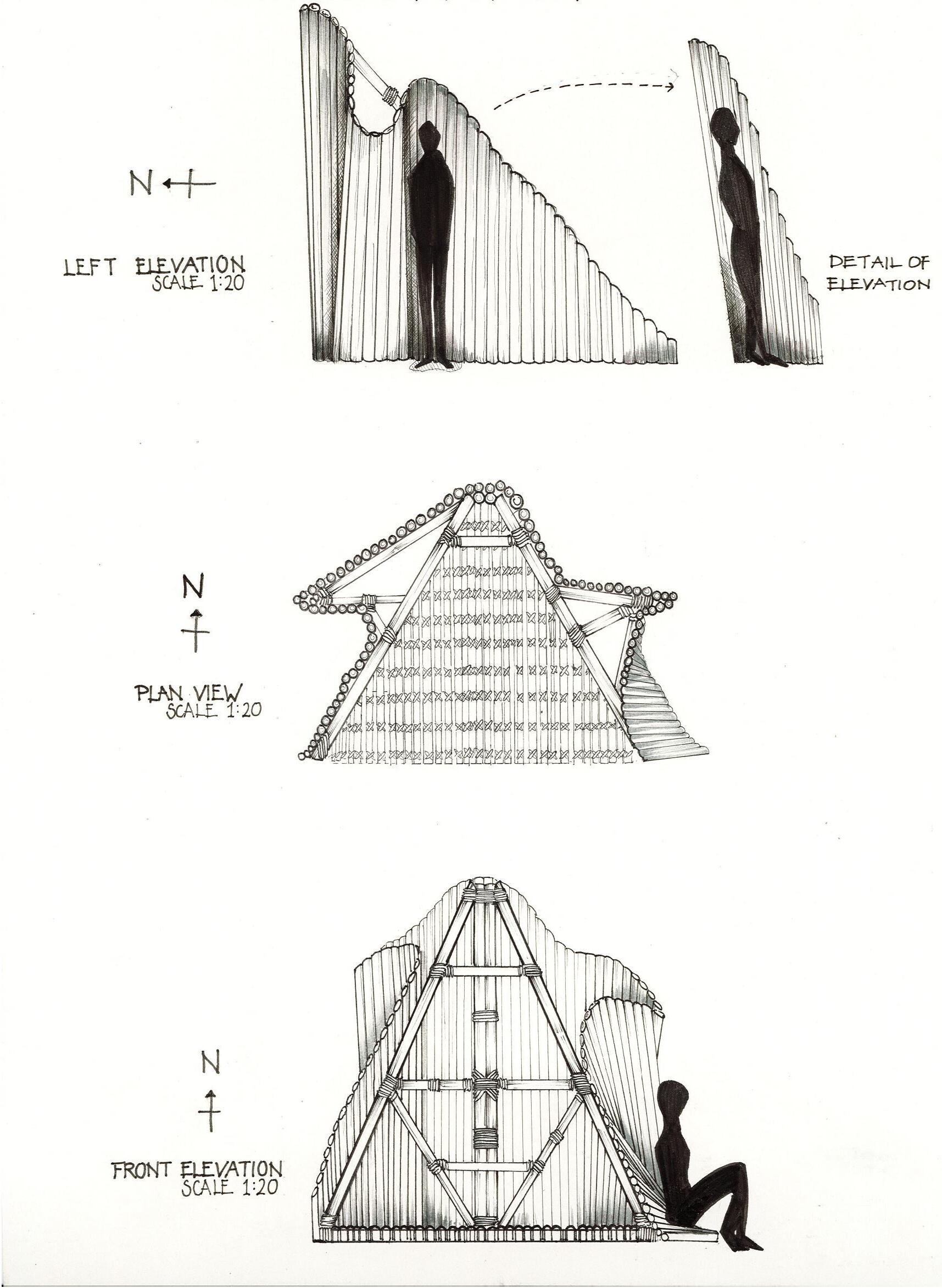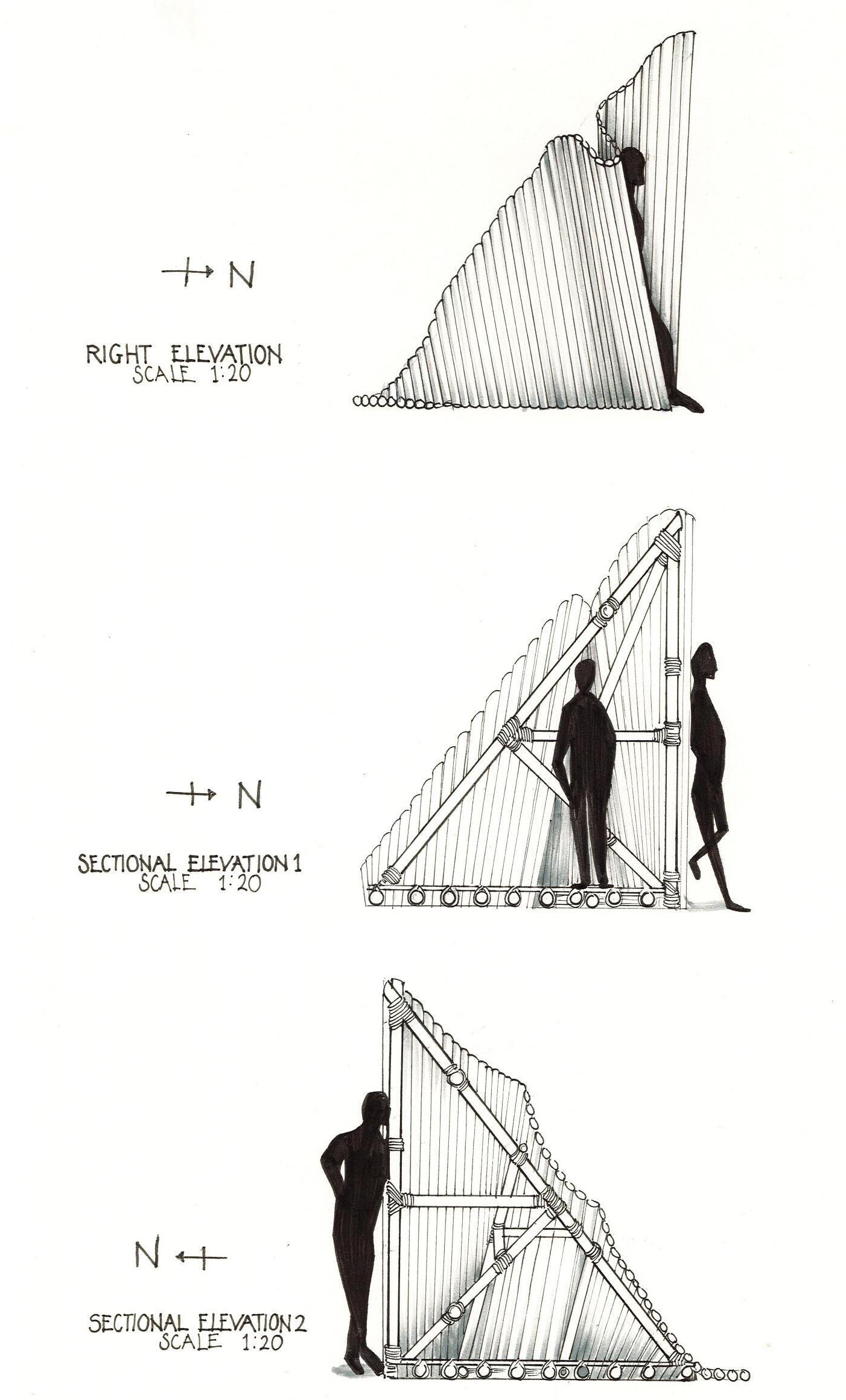CURRICULUMVITAE
LIGHT EXPERIENTIAL SKILL CENTRE | Chow Kit, Kuala Lumpur ( Malaysia )
Academic ( Individual project )
03.2022 – 7.2022 ( 3rd Year, Semester 6 )
Instructor
Ar. Edward Chew Chi Meng
Community Centre | Klang, Selangor ( Malaysia )
Academic ( Individual Project )
03.2021 – 7.2021 ( 2nd Year . Semester 4 )
Instructor
Bryan Chee
Well-Being Centre | Subang Jaya, Selangor ( Malaysia )
Academic ( individual Project )
08.2021 – 12.2021 ( 3rd Year , Semester 5 )
Instructor – Ar. Ari Methi
OTHERWORKS
Kiosk Design
Academic ( individual Project )
03,2021 – 7.2021 ( 3rd Year, Semester 4 )
Instructor – Bryan Chee
Installation
Academic ( Group Project )
08.2019 – 12.2019 ( 1st Year, Semester 1 )
Instructor – Ar. Wey Shan

EXPERIENTIAL COMMUNITY CENTRE





Chow Kit, Malaysia


Districts
Landmarks




Food Nodes
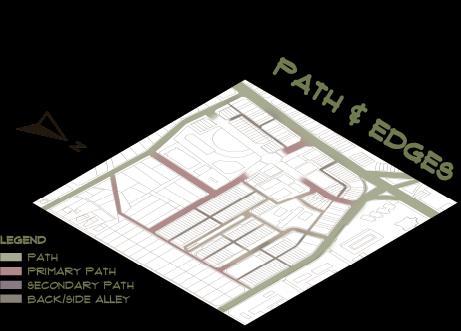


Accessibility


BUNDLE STREET

As time progresses, the rise in industrialization has done more bad than good to the site of Chow kit, the essence of the site has been lost The building proposed to channel the darkness within the site and provide a beacon of hope, a glimpse of light to the life of the people in Chow Kit, bringing them back to their humble beginnings, where the scale of the buildings was humane, where the social interactions were not disrupted by the emergence and disturbance of high-rise buildings The current nature of the site causes future generations to be disconnected The problem lies where the youth would rather move out then settle in Chow Kit ( The lights surrounding the site gets dimmer and dimmer ) , this causes the rise in marginalized people on site ( the rise of darkness ) However, the darker it gets the brighter a thin strand of light shines
The proposed building is to channel the darkness and shortcomings of the site and create :
- an unequivocal source of attention and inspiration for the youth and marginalized people on site
- to provide them with familiar recollections of their past, without interfering with the nature of the site and disrupt social interactions - Altering the physiognomy of the landscape to provide a beacon of hope and generate a multifaceted building design which offers a range of programs that helps nurture and empower the future generations

The site of chow kit has a bad image regarding prostitution, which hinders the point of view of tourisst and users when visiting the site Furthermore upon first visit to the site, it is nothing short of quiet and dull, however as we spent more time on site and go through the nighttime, i discovered that the site of Chow Kit is home to a numerous amount of bundle shops and small roadside stalls, as well as possess a tight knitted local and migrant community
USE OF SHADOW TECTONICALY
CAMOUFLAGE
Shadows are used to minimize unfavorable elements, blending its elements with the surrounding context, and provides a sense of mystery which draws people in for a closer look since the whole place is not emerged at once but slowly, using shadow

DEFINITION, ARTICULATION, EMPHASIS AND SCULPTING
Shadows help define the edges of the physical form and highlight its edges and accentuates its elements
REDUCING MASS
By having staggering elements within the surrounding, it creates shadows that play an important role in dividing the wall mass into pleasing proportions
UNIFYING
Structural parts of a building may stand out too obviously which would disjoint the overall structure, shadows helps reunite these disjointed forms and reunite them with the overall structure
METAPHORICALLY AMBIENCE
‘ the imagination and daydreaming are stimulated by dim light and shadow In order to think clearly, the sharpness of vision must be suppressed for thoughts travel with an absent-mind and unfocused gaze Bright light paralyzes our imagination in the same way that having duplicate spaces weakens the experience of being, and wipes away the sense of place ’
By planning the building as a pure mass of shadow then, using light as if hollowing the darkness, as if light were a new mass seeping in
PHYSCHOLOGICAL
Shadows cast on walls reminds us of the shadow within us Gives us a chance to embrace the darkness within our lives and guide us through the contrast within our lives
Urban torch introduces the experience of light and darkness to remind the marginalized people of the inner darkness as well as introduce the play of light as a symbolism of hope for the people of marginalized
The building aims to improve the socio-economical state of Chow Kit, by introducing workshop spaces, where the marginalized can hone their skills, as well as provide self healing programs such as library and meditation rooms, Improving the overall well being of Chow Kit site
CHIAROSCURO
An Italian term which means ‘ light and darkness ’

USAGE IN ARCHITECTURE
Chiaroscuro effect is used to create a sense of volume, providing a vivid impression of the three dimensionality of the building Using the empty spaces to highlight a certain subject , object or space
CHIAROSCURO EFFECT ON HIGH RISE TODAY
Many glass facades of modern buildings have not been designed to use the chiaroscuro effect and ultimately act as rather large mirrors, which only use it to redirect light to other less well-lit areas
PROBLEMS WITH HIGH RISE AND BUILDINGS TODAY
Modern buildings are not furnished with much intricate details, this includes window frames, advanced cornices and ornaments, which would add varied array of shadows and light on facades
PROBLEMS WITH ILLUMINATION USED TODAY
Put to much emphasis on lighting up interior spaces and fail to create a balance between light and shadows

CONCLUDING STUDY
The need for shadow is of utmost importance to formulate and volumize a space for without shadow the world would be a flat and dull place to live Shadows cast on walls reminds us of the shadow within us. Gives us a chance to embrace the darkness within our lives and guide us through the contrast within our lives
LIGHT AND SHADOW EXPLORATIVE MODELS




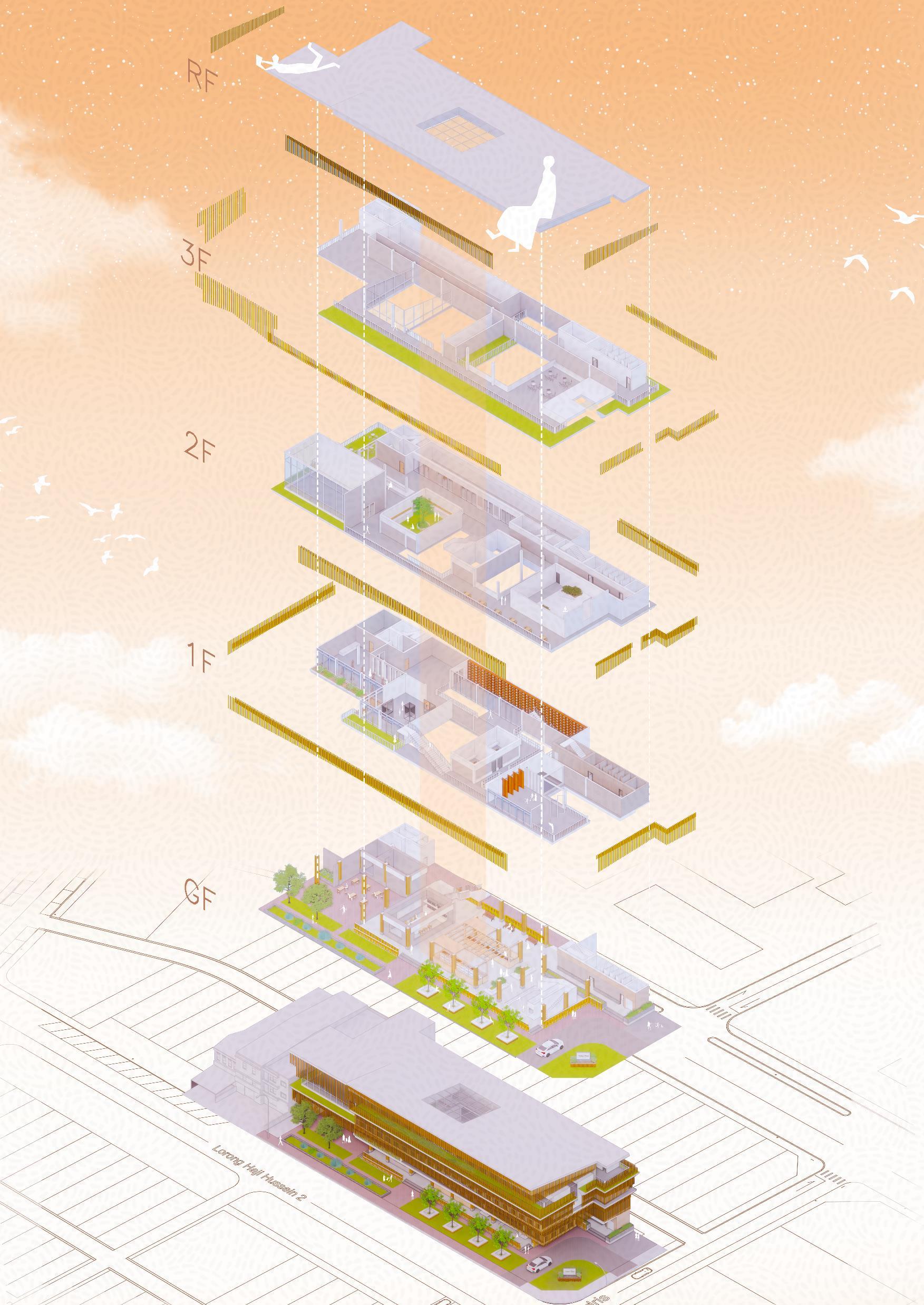

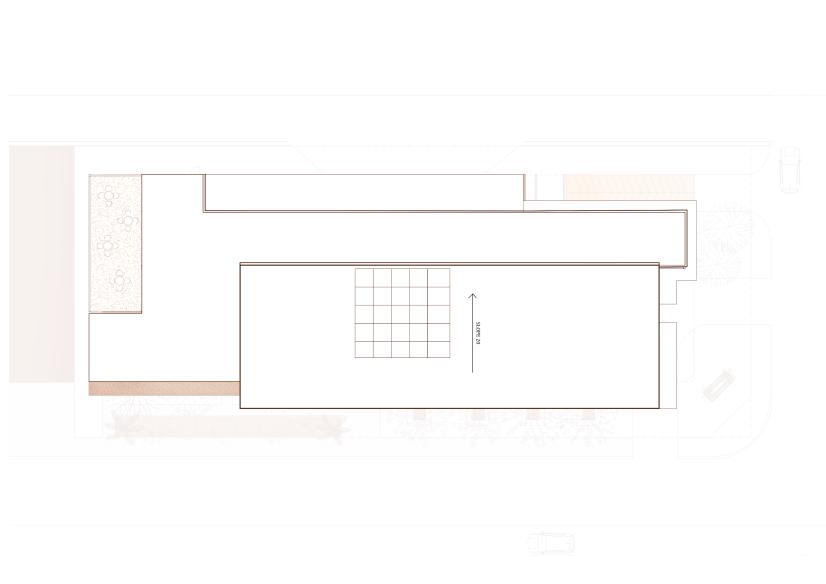






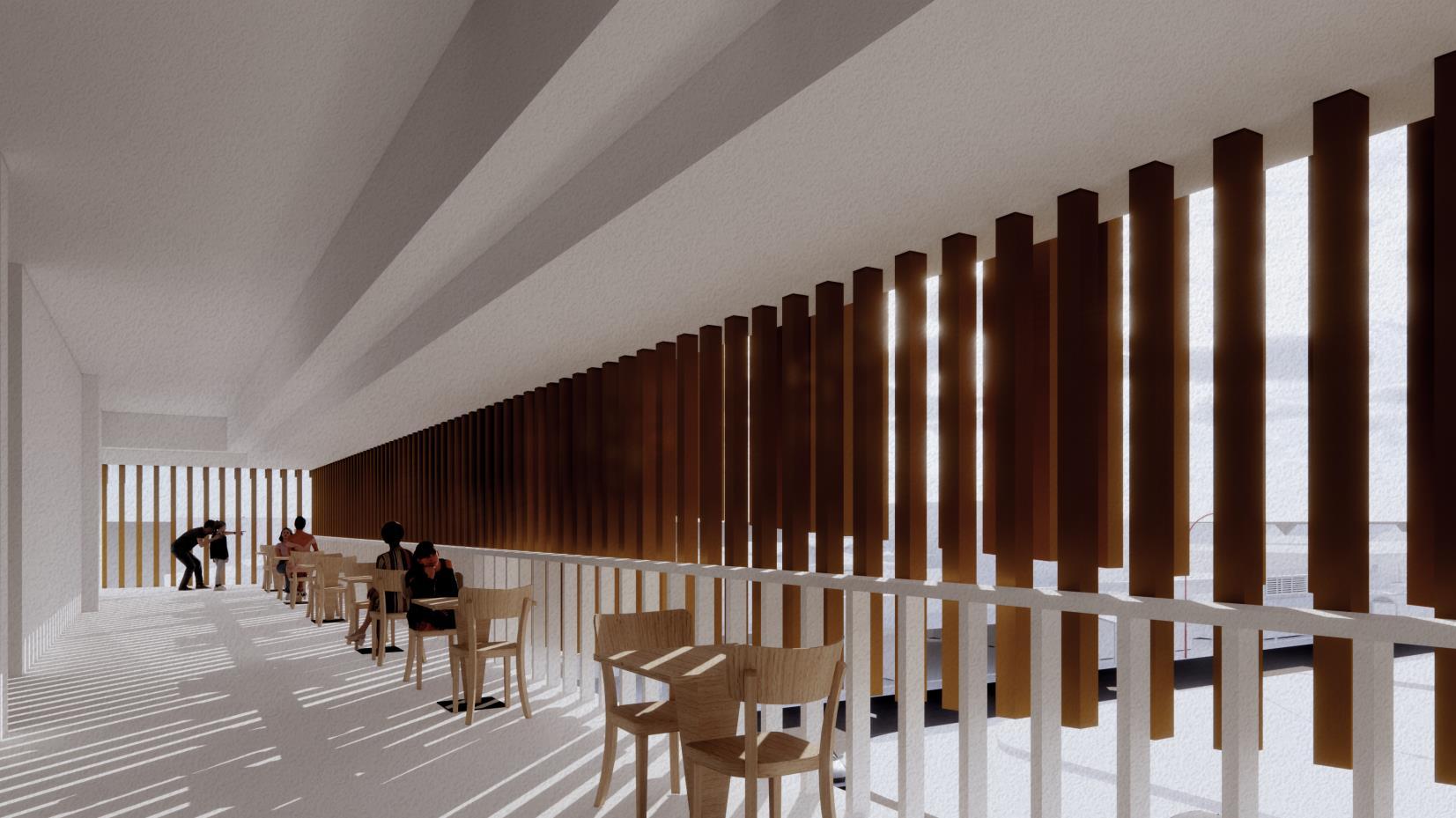



WELLBEING CENTRE
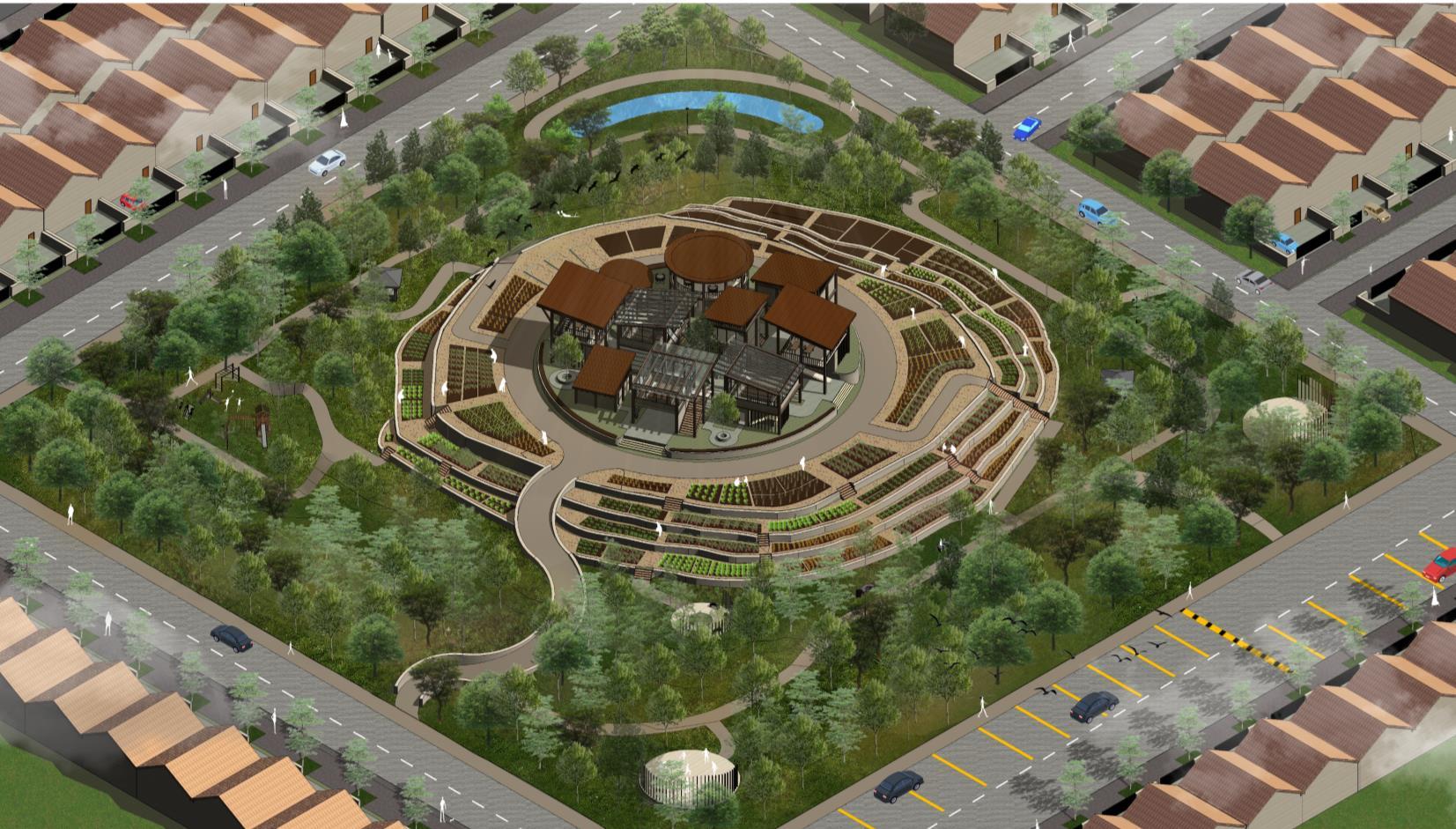
TECHNICAL DRAWINGS





 Subang Jaya, Malaysia
3D MODELLING SOFTWARE
RENDERING SOFTWARE
Subang Jaya, Malaysia
3D MODELLING SOFTWARE
RENDERING SOFTWARE

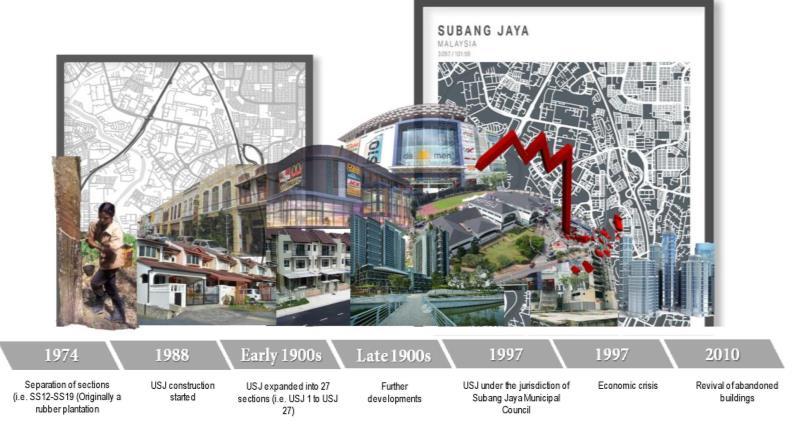


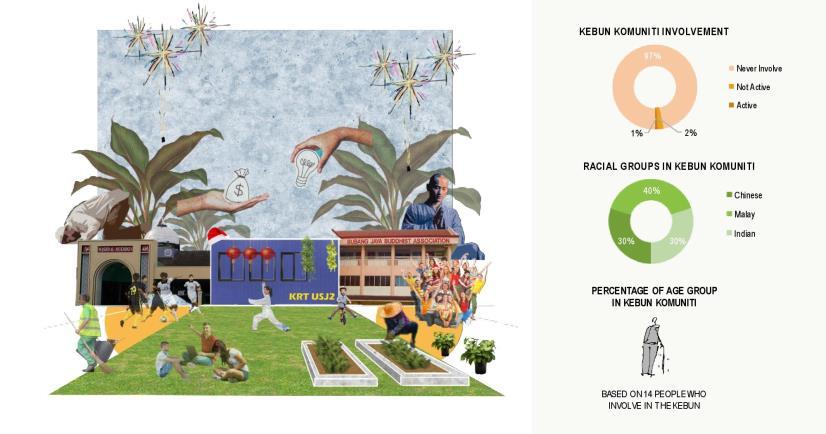

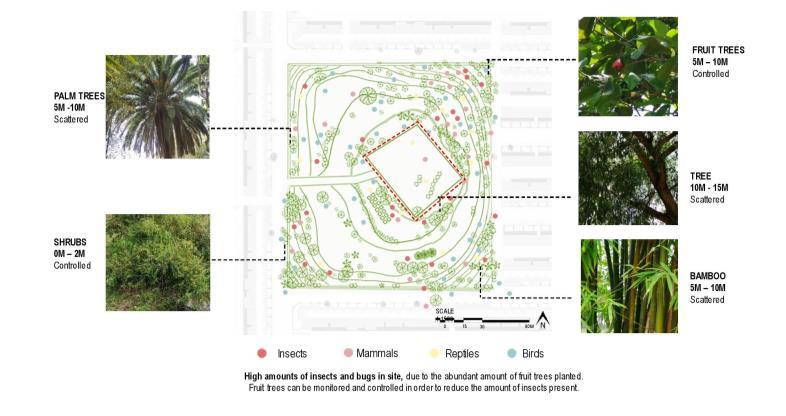
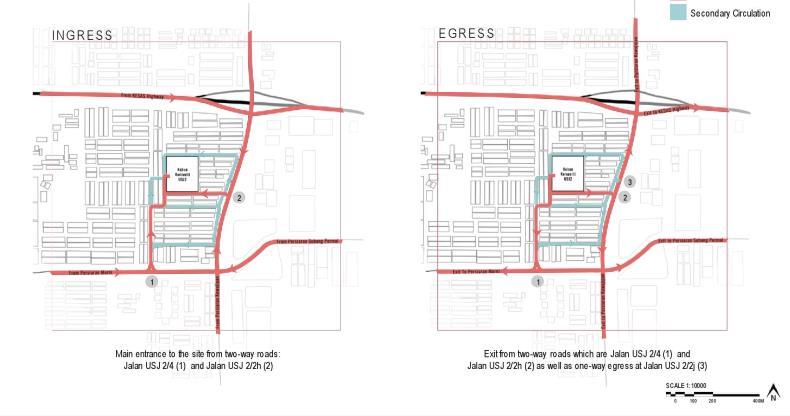


The organization of spaces has drastically changed over the past ten decades, from a primitive settlement to a metropolis, the reason for this is to accommodate the exponential growth of a population. From a loose, unorganized and unplanned distribution of spaces known as a primitive village to a more structured and functional city settlement organization Due to this, people has lost touch of what its like to explore and immerse themselves into a loose setting. The main design idea is to introduce a loose organization of space in the rigid usj2 town to design a place where users are not confined by the rigid road structures whereas they are led by their curiosity to explore and seek the spaces in between spaces. To design a personal village where the people can step away from the usual structured days of their life to a more loose, relaxed kebun komuniti

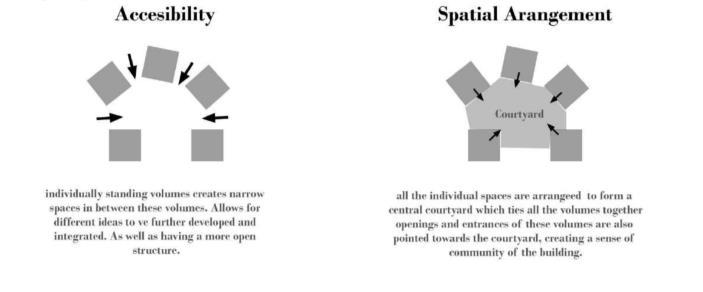
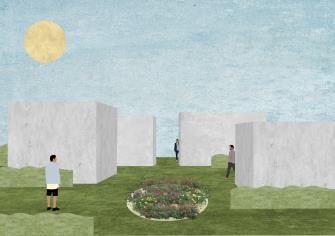


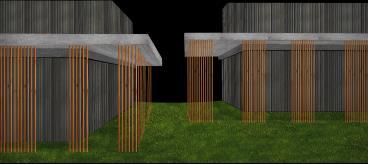


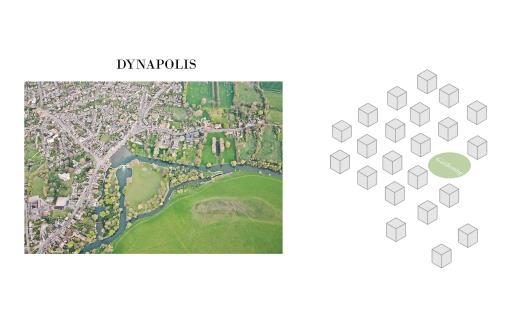








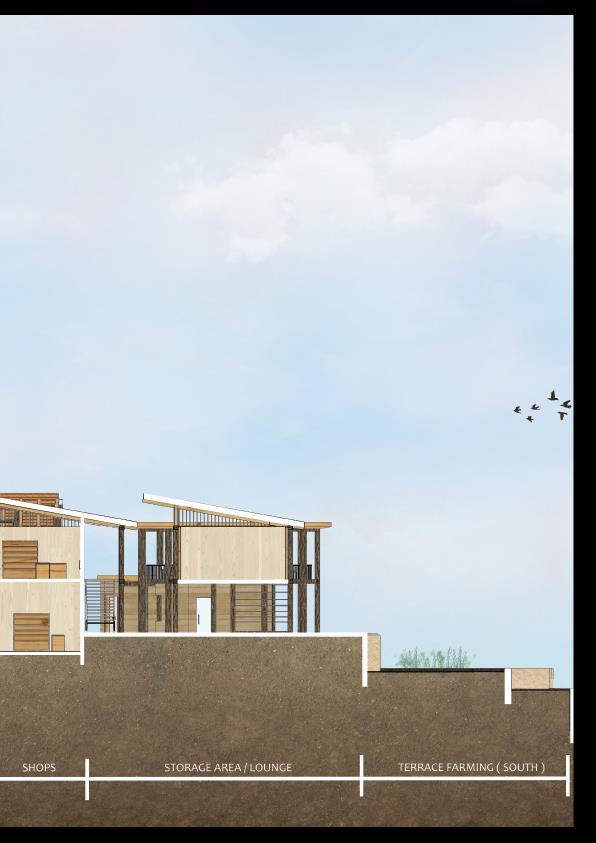





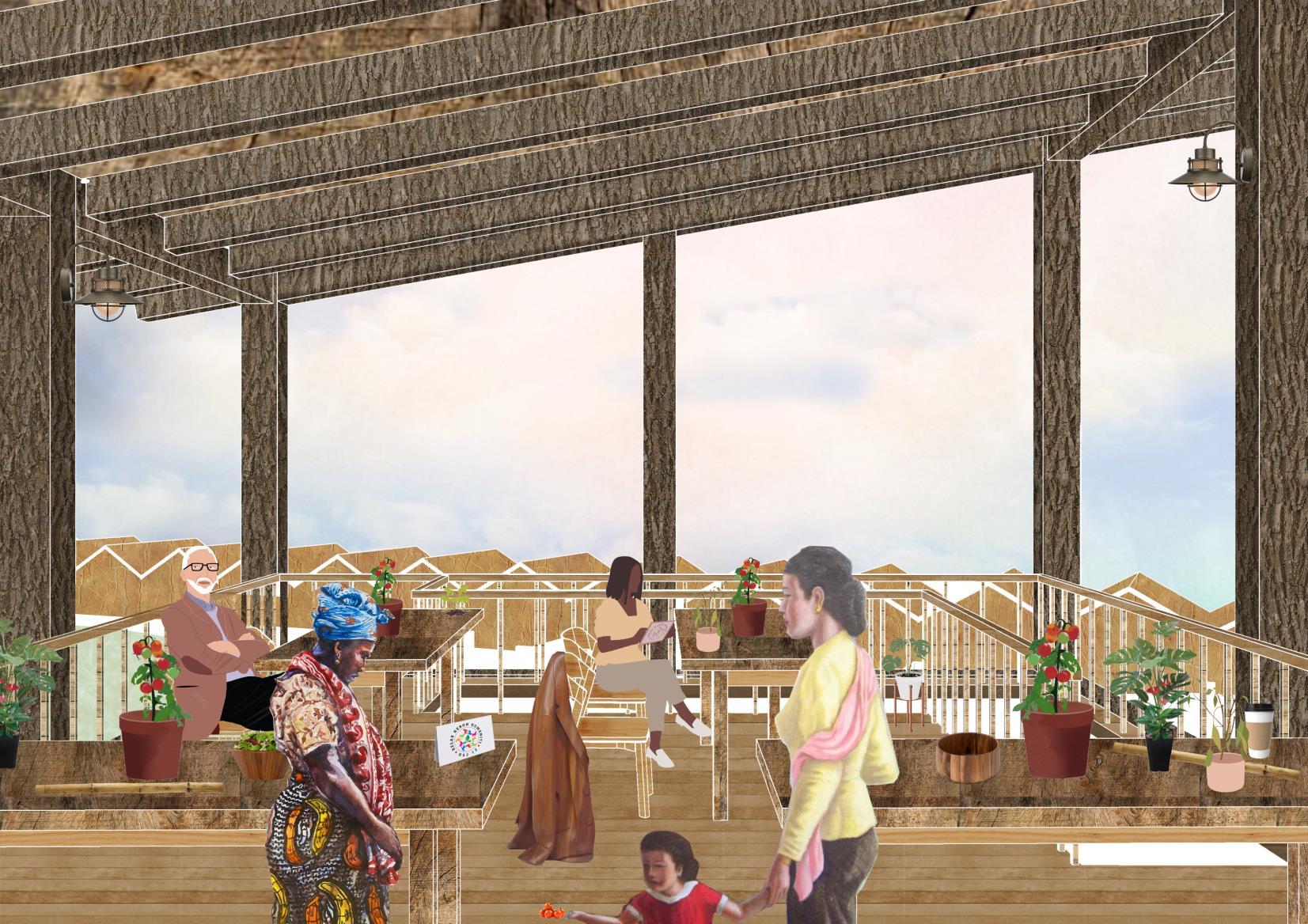


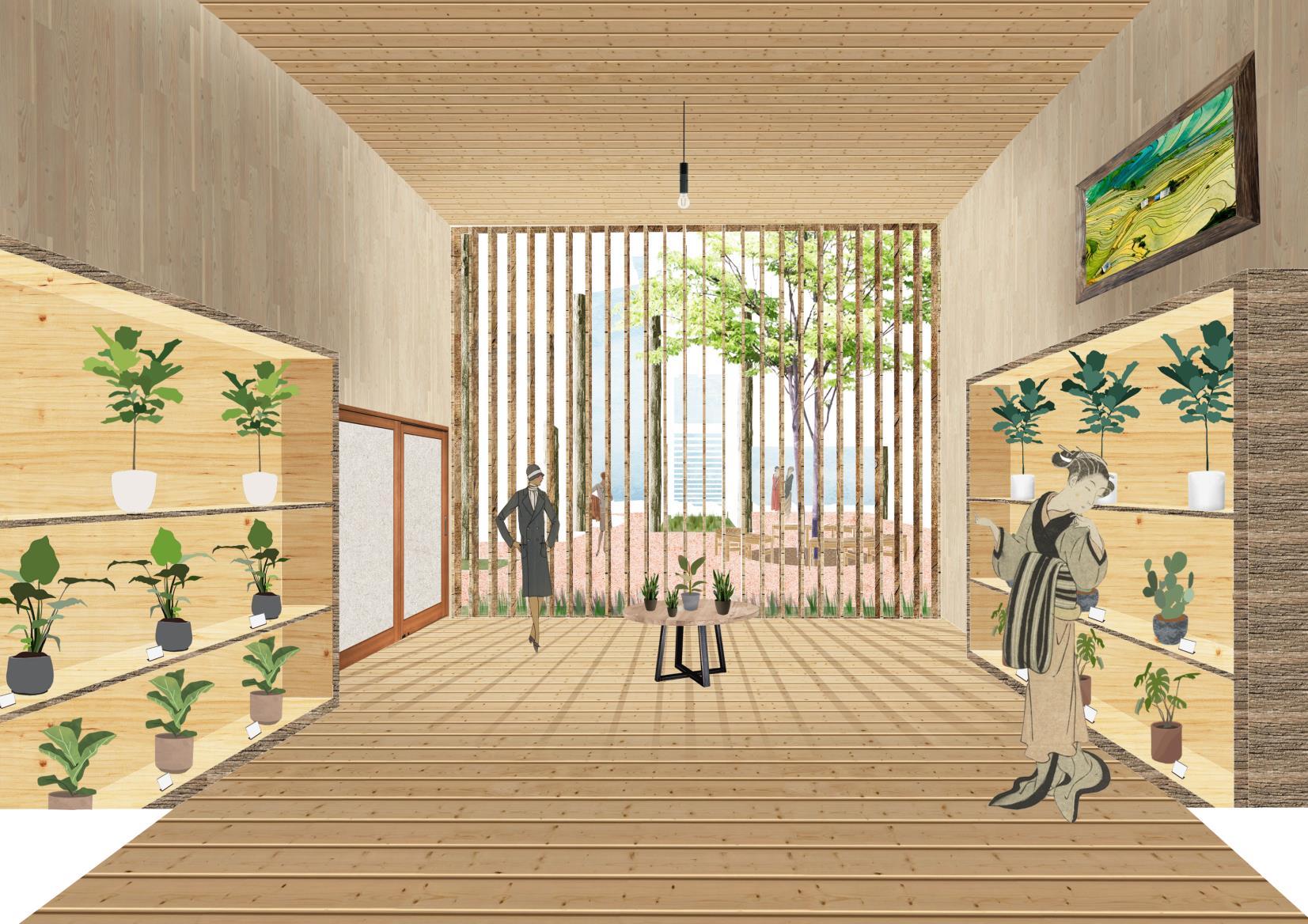
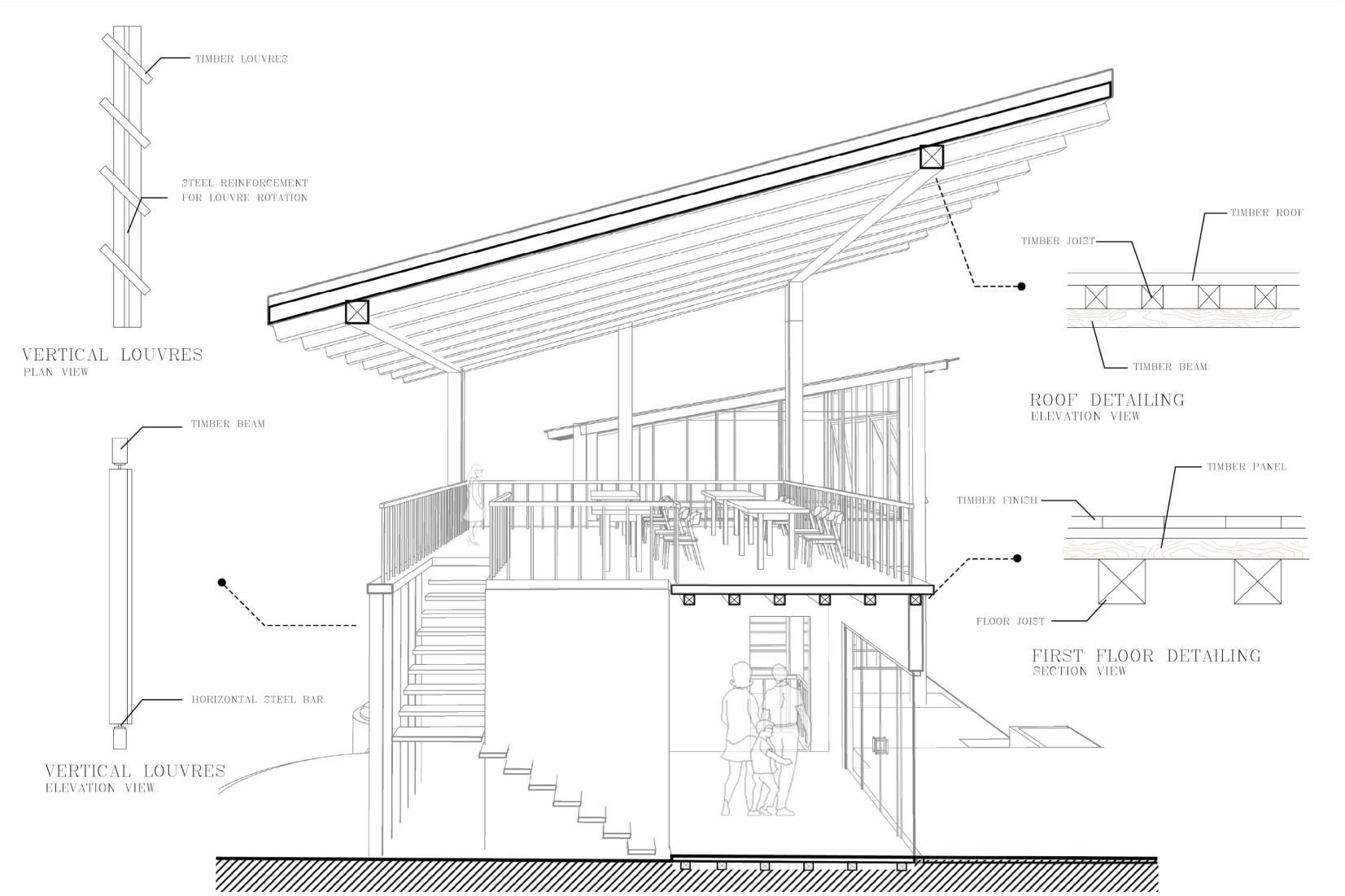
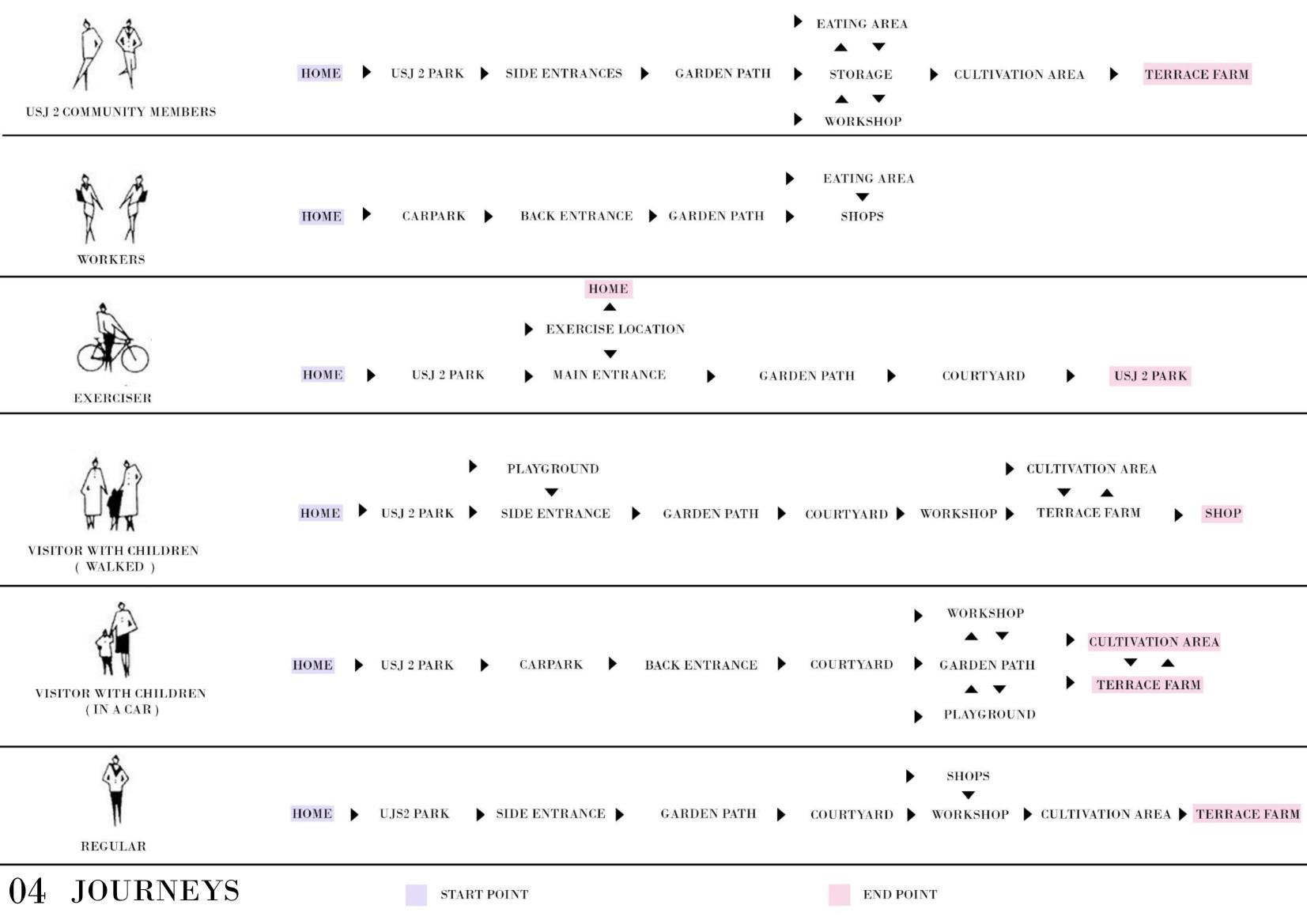

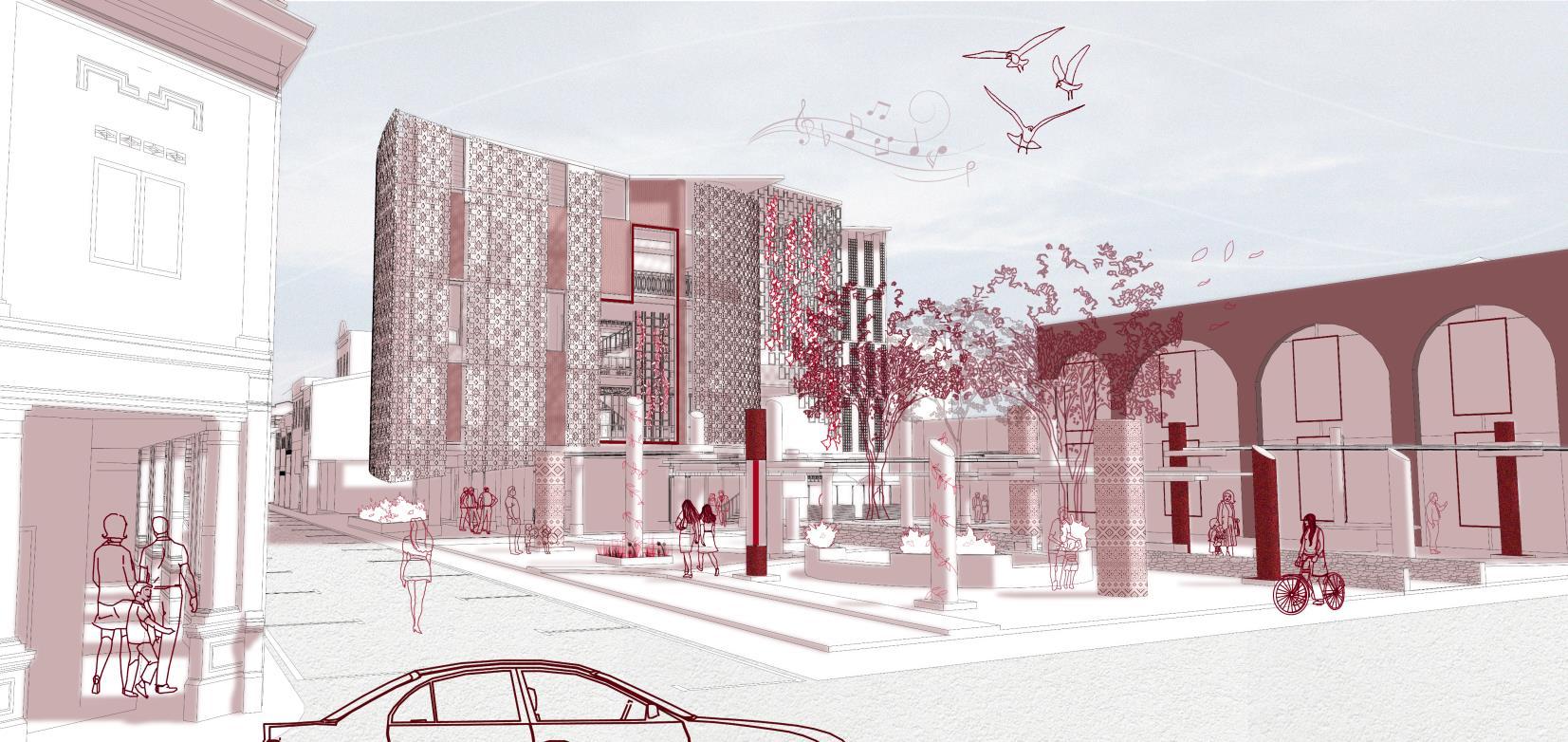




“ I call architecture frozen music “
Johenn Wolfgang I’ll be introducing Klang City A city with rich ethnicities, where it was originally used as a tin mining zone by westerners, through the passage of time, the settlement turned into a city which is now mostly occupied by commercial buildings, due to rapid urbanization, the once densely populated city has seen rapid movement out of the urban area and the need for efficiency has left the city misshaped, where unoccupied spaces are unmaintained, urban spaces has been lost to carparks which ultimately turns into lost spaces and the mundane rhythm that exist within the city which is caused by the mass production of facades
How can I introduce a dynamic rhythm within the city while keeping the native essence and elements of the site?




In this project I aim to provide a sense of excitement through the introduction of a dynamic rhythm, and introduce the different rhythms to the site, like notes within a music sheet I aim to provide sharp and low notes to achieve harmonies within the building and the users
The idea of introducing and reminding rhythm throughout the building is emphasized, to shed a new light and revitalize the city. The building can be seen as the beating heart of the city, each pulse reflects the rhythmic introduction within the building which carries on towards the urban space
By introducing the rhythmic placements of planes, shapes the volumes of the space, which results in the change of circulation and change of form within the space.

Each section of the building relates to the urban space, which affects the way the urban space is perceived


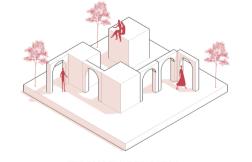


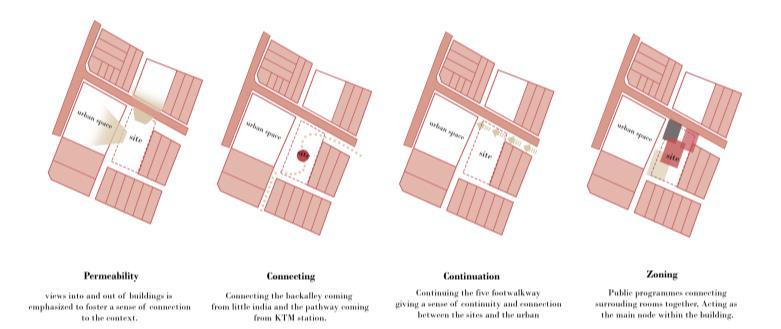
Horizontal rhythm is harmonized through void spaces and the introduction of rhythmic columns, the void spaces provide a portal towards the upper and bottom floors, creating passive interactions through sound and scent, the tangible columns connects the floors together, uniting the sections through rhythmic columns


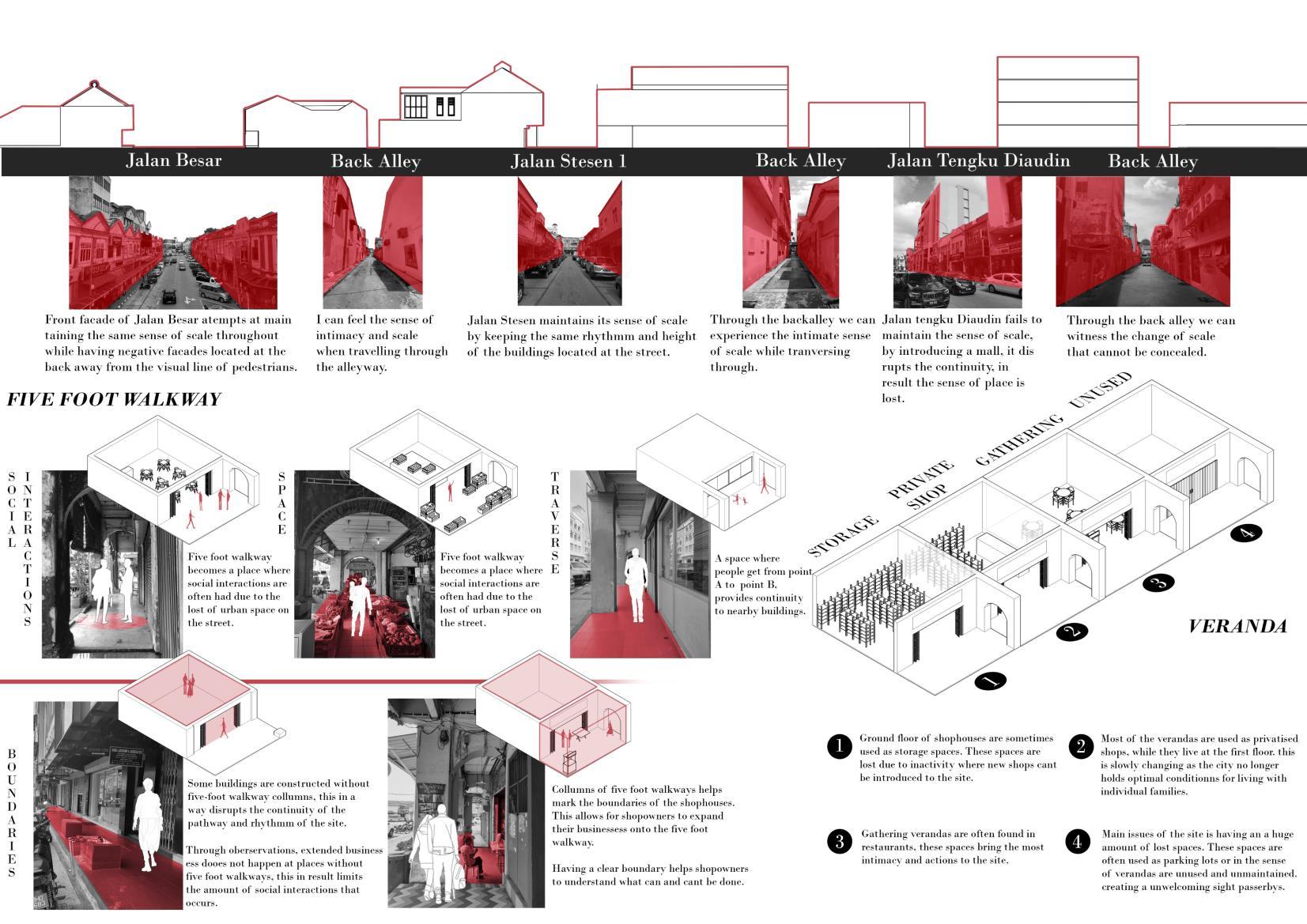

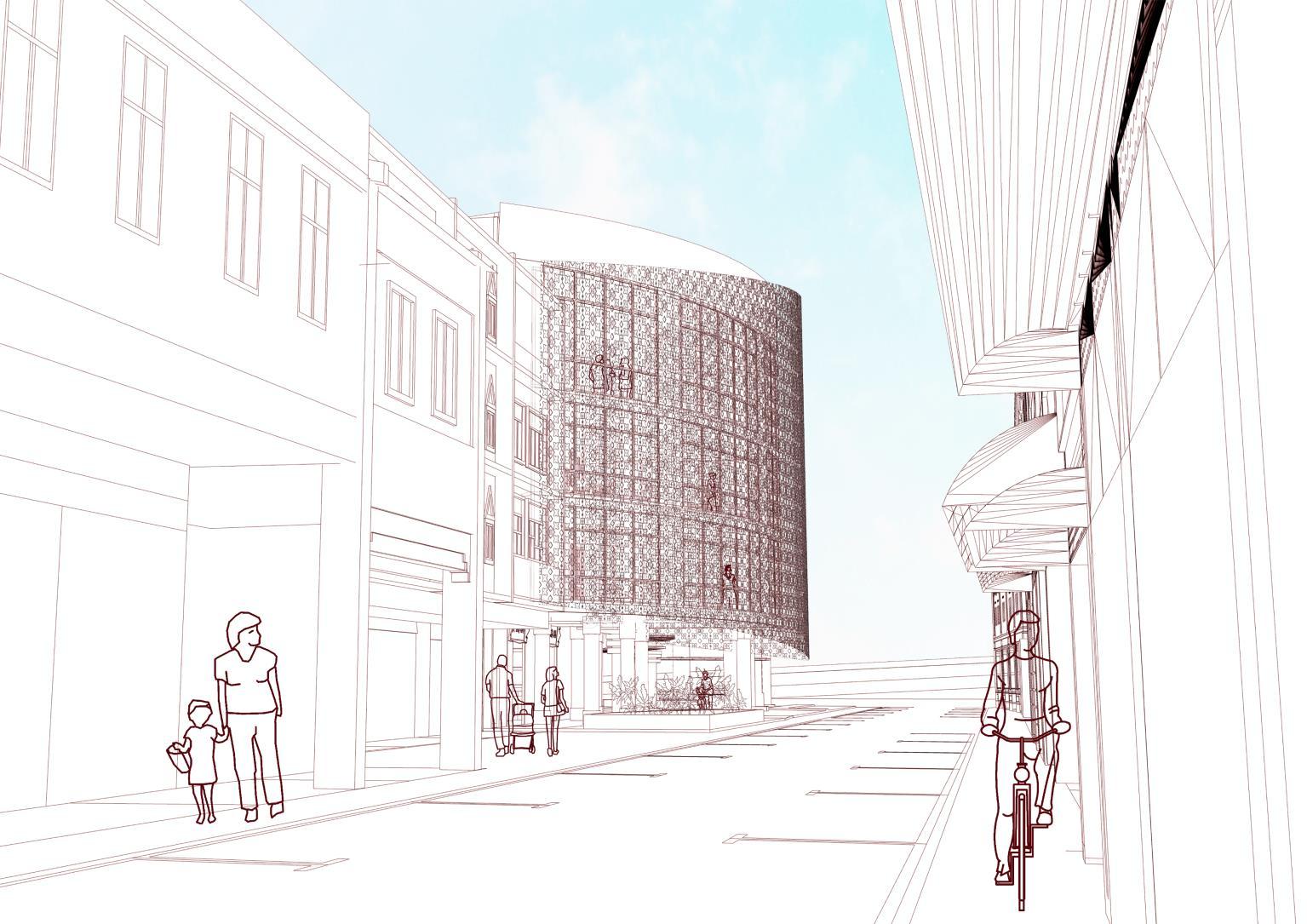



A largely populated space, where the sound of chatting can be heard clearly, creating passive contacts. The sense of belonging and familiarity is felt through the people and the use of familiar materials
: BRIDGING THE GAP
A space where the segregation can be bridge through the understand of culture through their individual unique patterns Not only providing a new skill set for the users, but also help understand the people that resides in Klang
SELF IMPROVEMENT
A floor where users seek to self improve, getting InTouch with nature by using the natural co-working space or privately study in the library, away from the pitter-patter that's going on at the other floors
COMMUNITY EXCHANGE
A place in which events can take place, seasonal and yearly events, which alters how the space is used Also, a place for the members of Klang community to discuss town issues and improve the overall well being of the site
SERVICE
A private space for the workers and managers of the building Providing a secluded and private space for workers to converse and discuss business matters Helps improve the wellbeing of the workers and managers.

A learning private space, for people to educate oneself, surrounding it is a skin of patterns, reminding the users of the patterns and cultures that resides within Klang As well as providing shade towards the inside of the space

A self healing space aimed to provide a healing feeling towards the users. the pattern of the hanging roof mimics the pattern of bricks, a prominent material in the Klang city Hanging from it, cleansing greeneries, providing soft shading elements, and permeable enough to allow direct view towards the urban space, and the artisan markets located below.
As you enter the first floor of the building, you are greeted with the hanging patterned fabric, a produce of the community done in the workshop, as well as hear the sounds of chatter coming from the ground floor cafe, to your left you notice the placements of columns on the urban space

On your right lies the mural wall extending towards the second floor and third floor, a prominent feature in Klang valley reintroduced in the building

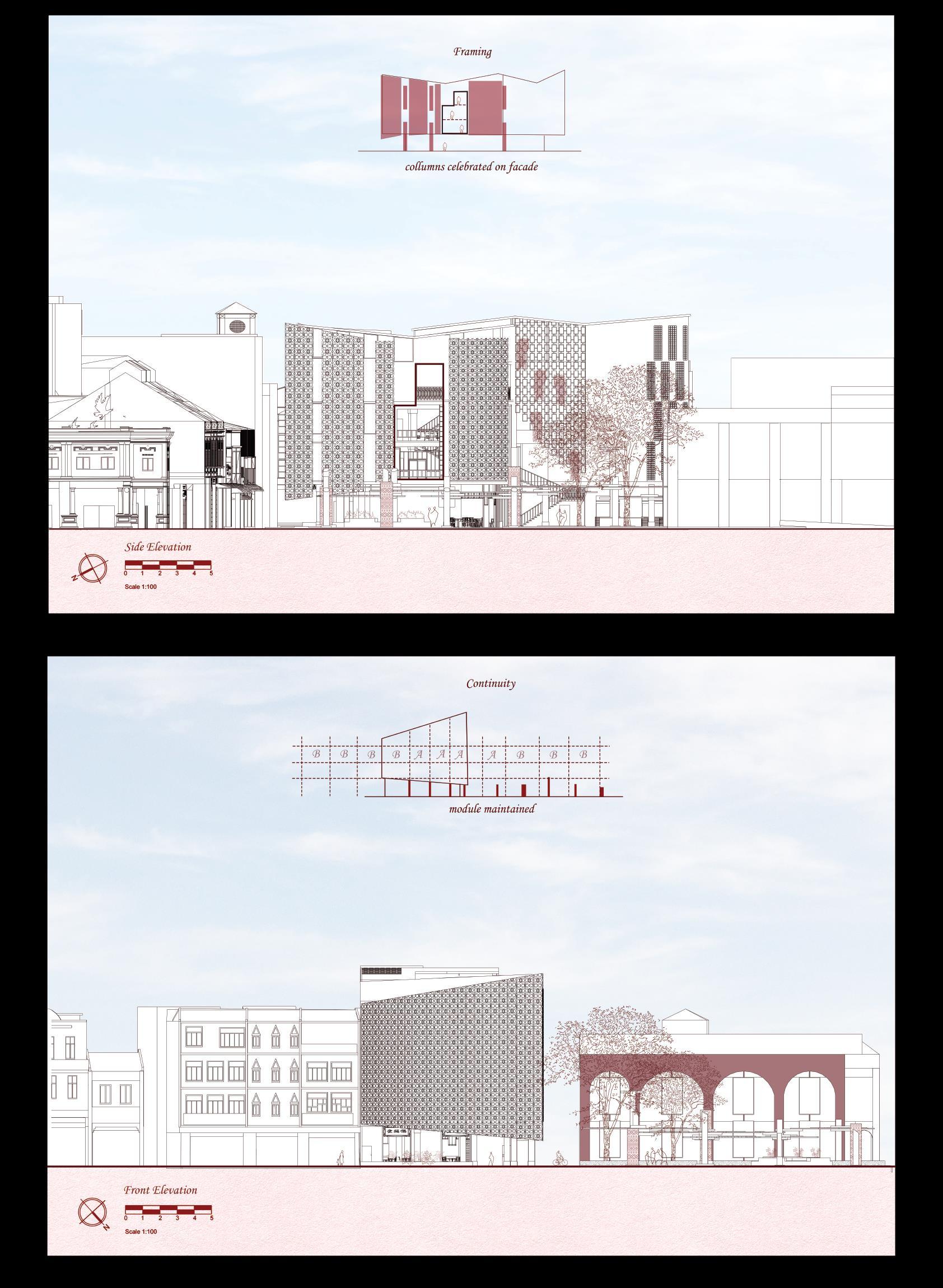
the movement from floor to floor is emphasized within the building, where users can perceive from floor to floor, allowing permeable views from every floor As well as providing prominent elements inside and outside the building, such as a mural wall within the building and a exhibition wall outside the building A holistic environment aimed to provide users to explore and generate movement within the building

The columns are placed in a way where it directs and leads the users and community of Klang within the building The buildings shows and directs pathways towards interstitial spaces within the building The building provides a sense of familiarity and ownership of the users, reintroducing the prominent structural element of the five-foot walkway, it also provides a sense of assurance and comfort, showing and expressing the sturdy columns


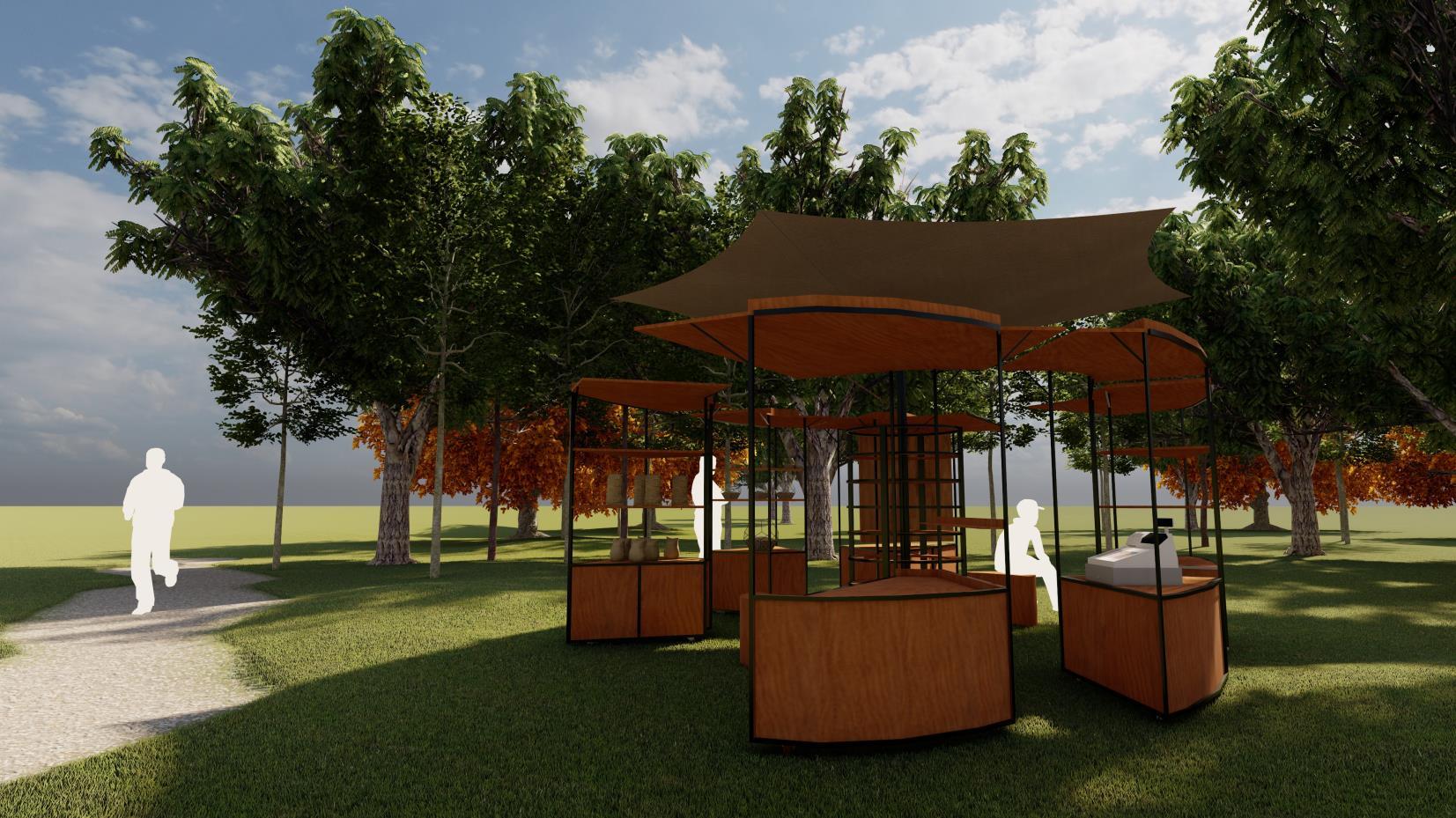





 PLANT KIOSK
3D MODELLING SOFTWARE
RENDERING SOFTWARE
TECHNICAL DRAWINGS
PLANT KIOSK
3D MODELLING SOFTWARE
RENDERING SOFTWARE
TECHNICAL DRAWINGS
De Aleatoire is inspired by its chosen plant, the Hoya. In this building, the unpredictability and randomness of this vine plant is insinuated and expressed through this building This kiosk is meant to serve as a space for users to feel connected and merge with the structure, like how the hoya plant reaches out to attach itself and thrive. Additionally, this kiosk also serves as a space for the users to learn and appreciate gardening and the plant itself, and hopefully inspire them to bring one home themself In this kiosk, the process and preparing, nurturing and displaying of the plants is fully showcased for the users to experience The structure contains 7 sections, each section serving its own unique purpose, without one or the other, the process in incomplete, just like a hoya plant leaf, cut off one piece of leaf and it dies The middle piece acts as the root of the structure, bringing meaning and life to the surrounding sections Lastly, this kiosk allows you to configure each of the sections in any way you, providing a sense of unpredictability in the kiosk.
The point of this structure is to allow users to immerse and connect themself with the structure, one way of doing this was to provide many access points to the kiosk This gives a sense of transparency and openness to the kiosk

The upside-down umbrella acts as a shading device and a water harvesting system, which collects rainwater and store it in the tank underneath it This water would then be used to water the plants grown within the kiosk
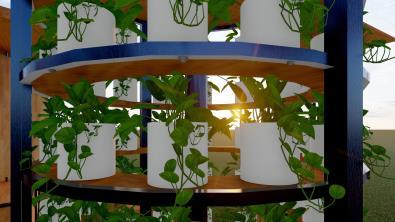

The curvy outer part of the structure is constructed to provide a sense of comfort in viewing the space, as compared to a sharped edge rectangle, a curved outer shape provides a sense of comfort


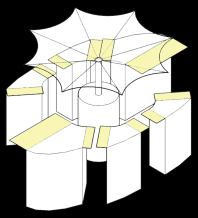


Each section of the kiosk contains flappable boards, which acts as a shading device, it also acts as a way to increase the volume and size of the kiosk, which makes it seem more spacious
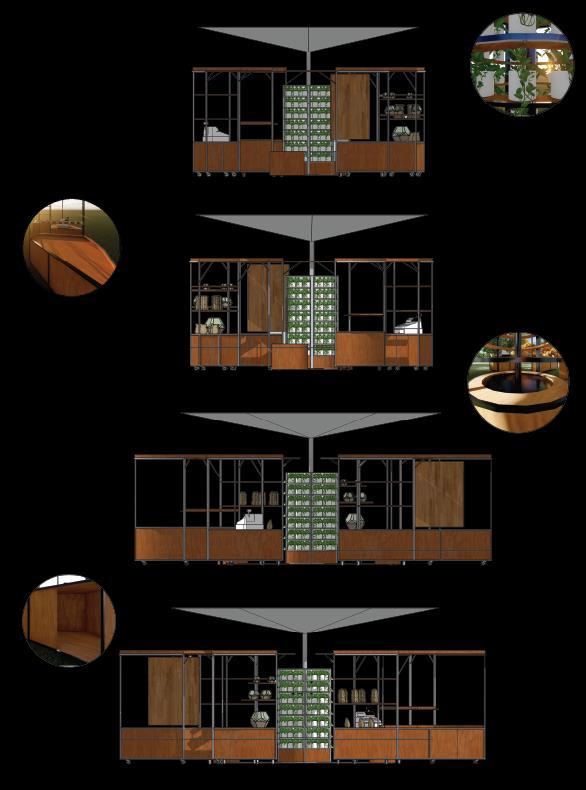
Each section of the kiosk, serves its own individual purpose, such as selling the pots for the plant, selling the soil and fertilizer for the plant, a place to prepare and pack the plant, a space to grow the plant and a space to buy tools





 VARIANT 1
VARIANT 2
VARIANT 3
VARIANT 1
VARIANT 2
VARIANT 3
BAMBOO INSTALLATION





The tattoo stamps are used as tools for us to explain LEANED structure as well as allow us to channel the inner thoughts of the design and the core idea of how the structure would look like This could include elements of the structure as well as how the structure makes us feel


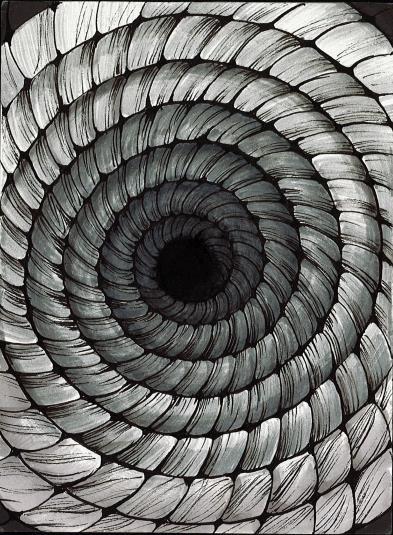
LEANED is a structure where the application of ergonomics and the careful considerations of anthropometry was applied, This is to adapt to the chosen banal action which was leaning
The structure was mainly constructed using bamboo and the supplementary material given was rope.

The structure explores ways in which the banal action can be performed and explored different ideas and concept to maximize the efficiency and the amount of space given




