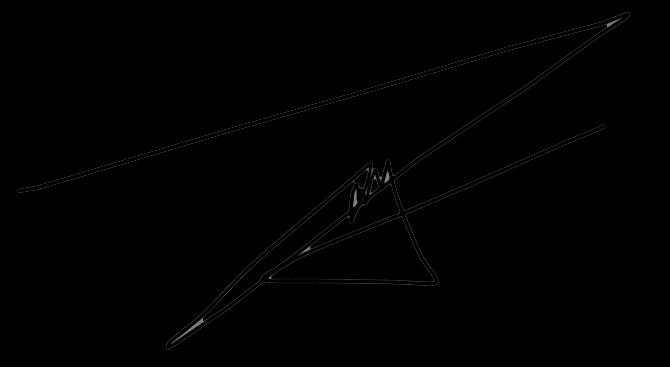




LIGHT EXPERIENTIAL SKILL CENTRE | Chow Kit, Kuala Lumpur ( Malaysia )
Academic ( Individual project )
03.2022 – 7.2022 ( 3rd Year, Semester 6 )
Instructor – Ar. Edward Chew Chi Meng
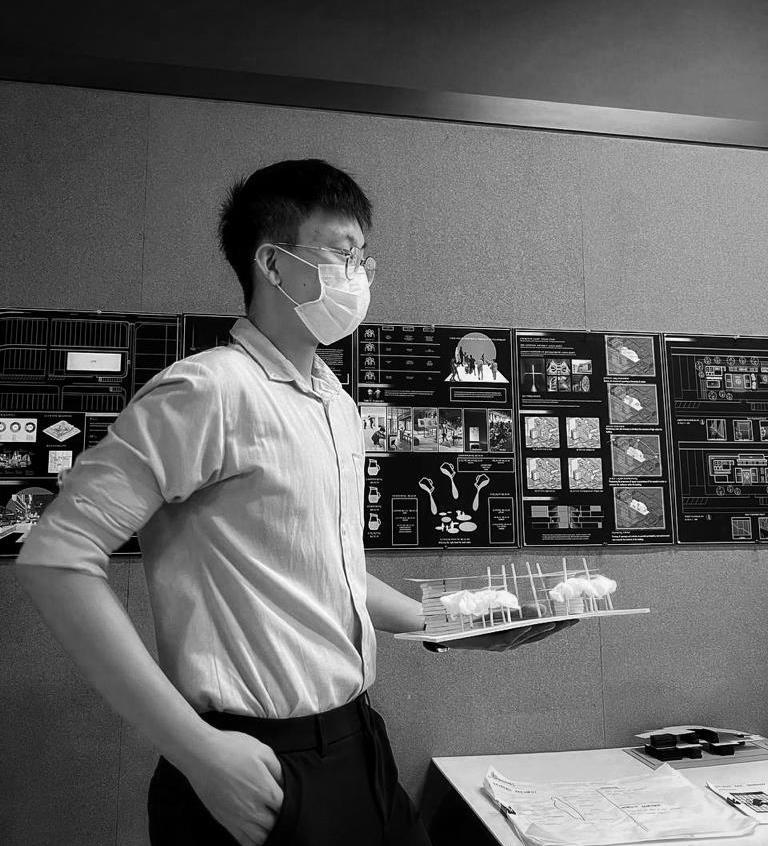
SPACESINBETWEEN-6
Community Centre | Klang, Selangor ( Malaysia )
Academic ( Individual Project )
03.2021 – 7.2021 ( 2nd Year . Semester 4 )
Instructor – Bryan Chee
RHYTHMREVIVAL-10
Well-Being Centre | Subang Jaya, Selangor ( Malaysia )
Academic ( individual Project )
08.2021 – 12.2021 ( 3rd Year , Semester 5 )
Instructor – Ar. Ari Methi
BAMBOO-15
Installation
Academic ( Group Project )
08.2019 – 12.2019 ( 1st Year, Semester 1 )
Instructor – Ar. Wey Shan
Architecture is an art form that blends functionality with creativity to create buildings that inspire,comfort,andserve apurpose. EveryprojectI'veworkedon isanopportunitytocraft anexperiencethatisuniqueandinnovative Explorativeandbold,Iam driventoachievethe intendeddesignsinmyhead Thoughbold,mydesignsseektoachieveuserfunctionalityand maximumcomfortability



As time progresses, the rise in industrialization has done worse than good to the site of Chow kit, the essence of the site has been lost The building proposed to channel the darkness within the site and provide a beacon of hope, a glimpse of light to the life of the people in Chow Kit, bringing them back to their humble beginnings, where the scale of the buildings was humane, where the social interactions were not disrupted by the emergence and disturbance of high-rise buildings The current nature of the site causes future generations to be disconnected The problem lies where the youth would rather move out then settle in Chow Kit. ( The lights surrounding the site gets dimmer and dimmer ) this causes the rise in marginalized people on site (the rise of darkness) However, the darker it gets the brighter a thin strand of light shines. The proposed building is to channel the darkness and shortcomings of the site and create
- an unequivocal source of attention and inspiration for the youth and marginalized people on site.
- to provide them with familiar recollections of their past, without interfering with the nature of the site and disrupt social interactions

- Altering the physiognomy of the landscape to provide a beacon of hope and generate a multifaceted building design which offers a range of programs that helps nurture and empower the future generations


The site of chow kit has a bad image regarding prostitution, which hinders the point of view of tourist and users when visiting the site Furthermore, upon first visit to the site, it is nothing short of quiet and dull, however as we spent more time on site and go through the nighttime, I discovered that the site of Chow Kit is home to a numerous amount of bundle shops and small roadside stalls, as well as possess a tight knitted local and migrant community


Camouflage
Shadows are used to minimize unfavorable elements, blending its elements with the surrounding context, and provides a sense of mystery which draws people in for a closer look since the whole place is not emerged at once but slowly, using shadow


Shadows help define the edges of the physical form and highlight its edges and accentuates its elements



By having staggering elements within the surrounding, it creates shadows that play an important role in dividing the wall mass into pleasing proportions

Structural parts of a building may stand out too obviously which would disjoint the overall structure, shadows helps reunite these disjointed forms and reunite them with the overall structure

User needs analysis


Chiaroscuro effect is used to create a sense of volume, providing a vivid impression of the three dimensionality of the building



Using the empty spaces to highlight a certain subject , object or space
Many glass facades of modern buildings have not been designed to use the chiaroscuro effect and ultimately act as rather large mirrors, which only use it to redirect light to other less well-lit areas
Modern buildings are not furnished with much intricate details, this includes window frames, advanced cornices and ornaments, which would add varied array of shadows and light on facades


Put to much emphasis on lighting up interior spaces and fail to create a balance between light and shadows


The imagination and daydreaming are stimulated by dim light and shadow In order to think clearly, the sharpness of vision must be suppressed, for thoughts to travel with an absent-mind and unfocused gaze Bright light paralyzes our imagination in the same way that having duplicate spaces weakens the experience of being and wipes away the sense of place ’ . By planning the building as a pure mass of shadow then, using light as if hollowing the darkness, as if light were a new mass seeping in


Urban torch introduces the experience of light and darkness to remind the marginalized people of the inner darkness as well as introduce the play of light as a symbolism of hope for the people of marginalized The building aims to improve the socio-economical state of Chow Kit, by introducing workshop spaces, where the marginalized can hone their skills, as well as provide self healing programs such as library and meditation rooms, Improving the overall well being of Chow Kit site.

Psychological Shadows cast on walls reminds us of the shadow within us Gives us a chance to embrace the darkness within our lives and guide us through the contrast within our lives
Conclude
The need for shadow is of utmost importance to formulate and volumize a space for without shadow the world would be a flat and dull place to live. Shadows cast on walls reminds us of the shadow within us Gives us a chance to embrace the darkness within our lives and guide us through the contrast within our lives





 COURTYARD
ART
COURTYARD
COURTYARD
ART
COURTYARD






The organization of spaces has drastically changed over the past ten decades, from a primitive settlement to a metropolis, the reason for this is to accommodate the exponential growth of a population From a loose, unorganized and unplanned distribution of spaces known as a primitive village to a more structured and functional city settlement organization Due to this, people has lost touch of what its like to explore and immerse themselves into a loose setting The main design idea is to introduce a loose organization of space in the rigid usj2 town.to design a place where users are not confined by the rigid road structures whereas they are led by their curiosity to explore and seek the spaces in between spaces To design a personal village where the people can step away from the usual structured days of their life to a more loose, relaxed kebun komuniti





DEMOGRAPHICS
INGRESS AND EGRESS




HARDSCAPE
SOFTSCAPE
SOUND VIEWS




Individually standing volumes creates narrow spaces in between these volumes Allows for different ideas to be further developed and integrated As well as having a more open ground layout
All the individual spaces are arranged to form a central courtyard which ties all the volumes together Openings and entrances of these volumes are also pointed towards the courtyard, creating a sense of community and inclusion within the courtyard.



Volumes with varying height not only provides visual attraction it also provides a sense of hierarchy towards the building, having the most important buildings stand out amongst others.


The blend between private and public spaces can be achieved by distinguishing the boundaries of these spaces and allowing them to be blurred through the sculpting of forms
‘Usingtheloosesettingsinaspaceandlayeringittodevelopawholeform’ -JosephBueys
In-between spaces designed to accommodate all kinds of activities and scenarios to foster a tight knit community within USJ
















PROPOSAL OF COMMUNITY CENTER IN KLANG, MALAYSIA

“ call architecture frozen music “ – Johenn Wolfgang I’ll be introducing Klang City A city with rich ethnicities, where it was originally used as a tin mining zone by westerners, through the passage of time, the settlement turned into a city which is now mostly occupied by commercial buildings, due to rapid urbanization, the once densely populated city has seen rapid movement out of the urban area and the need for efficiency has left the city misshaped, where unoccupied spaces are unmaintained, urban spaces has been lost to carparks which ultimately turns into lost spaces and the mundane rhythm that exist within the city which is caused by the mass production of facades.
How can I introduce a dynamic rhythm within the city while keeping the native essence and elements of the site?

In this project I aim to provide a sense of excitement through the introduction of a dynamic rhythm, and introduce the different rhythms to the site, like notes within a music sheet aim to provide sharp and low notes to achieve harmonies within the building and the users


The idea of introducing and reminding rhythm throughout the building is emphasized, to shed a new light and revitalize the city The building can be seen as the beating heart of the city, each pulse reflects the rhythmic introduction within the building which carries on towards the urban space
By introducing the rhythmic placements of planes, shapes the volumes of the space, which results in the change of circulation and change of form within the space
Each section of the building relates to the urban space, which affects the way the urban space is perceived

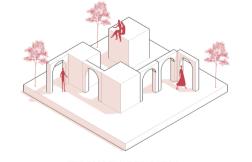
Horizontal rhythm is harmonized through void spaces and the introduction of rhythmic columns, the void spaces provide a portal towards the upper and bottom floors, creating passive interactions through sound and scent, the tangible columns connects the floors together, uniting the sections through rhythmic columns
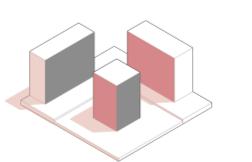
FIVE FOOT WALKAWAY INTEGRATION SENSE OF SCALE MAINTAIN RHYTHM SAFE URBAN SPACE
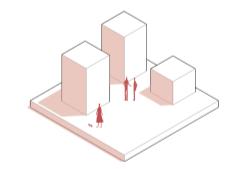

FAÇADE CONSIDERATION
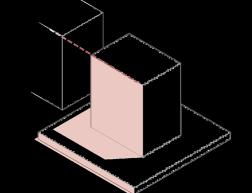
The width of the street is twice the size of the building height
The width of the street is proportional to the height of the building.


The scale within the alley provides the biggest sense of scale to the user.


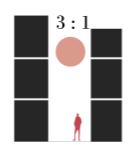

This pathway is used for cars, not so much for pedestrians to have social interactions.
The streets of the past are built using dirt, which absorbs less heat making the surroundings cooler and creating a optimal space for social interactions.
Commercial buildings that appear on site tries to preserve the façade of the building. However, by mass producing these facades, the individuality and uniqueness is lost.
Five foot walkway becomes a place where social interactions are often had due to the lost of urban space on the street

The shop owners extend their boundaries and spill onto the five foot walkway
A space where people get from point A to B, providing continuity amongst surrounding buildings.






The absence of five-foot walkway results in the disruption of the continuity of the pathway and rhythm m of the site
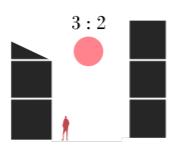
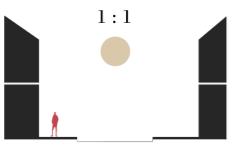
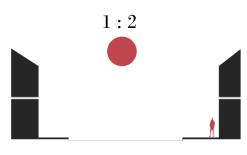
Through observations, the spilling from within the shop to the exterior does not happen, resulting in limited social interactions to occur.

Columns help mark the boundaries of the shophouses, providing opportunity of spillage

the streets are scattered with people due to the lower amount of automobiles in the past, this expanded the amount of urban space that pedestrians can freely walk on.
1 Ground floor of shophouses are used as storage spaces. These spaces are lost due to inactivity, where new shops can’t be introduced to the site.
3 Gathering verandas are often found in restaurants, these spaces bring the most intimacy and actions to the site.
2 Most of the verandas are used as private shops while shop owners live at the first floor.
4 Main issues of the site is having a huge amount of lost spaces. These spaces are often used as parking lots and sometimes unused and unmaintained creating an unwelcoming sight for passersby
Maintaining roof profile
Five-foot walkway continuation

Vertical framing Landscape introduction

A learning private space, for people to educate oneself, surrounding it is a skin of patterns, reminding the users of the patterns and cultures that resides within Klang. As well as providing shade towards the inside of the space





FRAMING
A self healing space aimed to provide a sense of healing for the users the pattern of the hanging roof mimics the pattern of bricks, a prominent material in the Klang city Hanging from it, cleansing greeneries, providing soft shading elements, and permeable enough to allow direct view towards the urban space, and the artisan markets located below




As you enter the first floor of the building, you
 Columns celebrated on facade
Columns celebrated on facade
Modules maintained

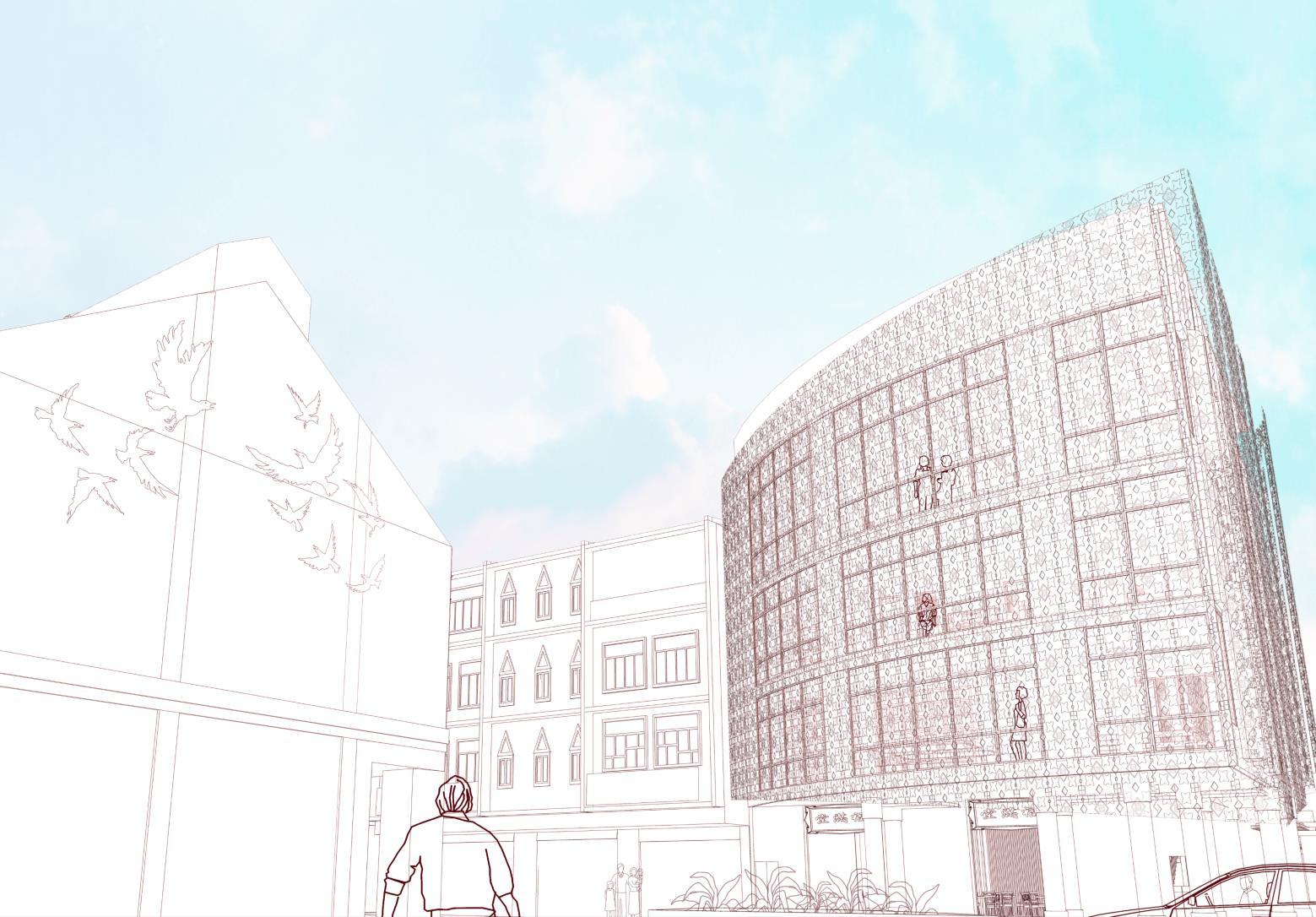
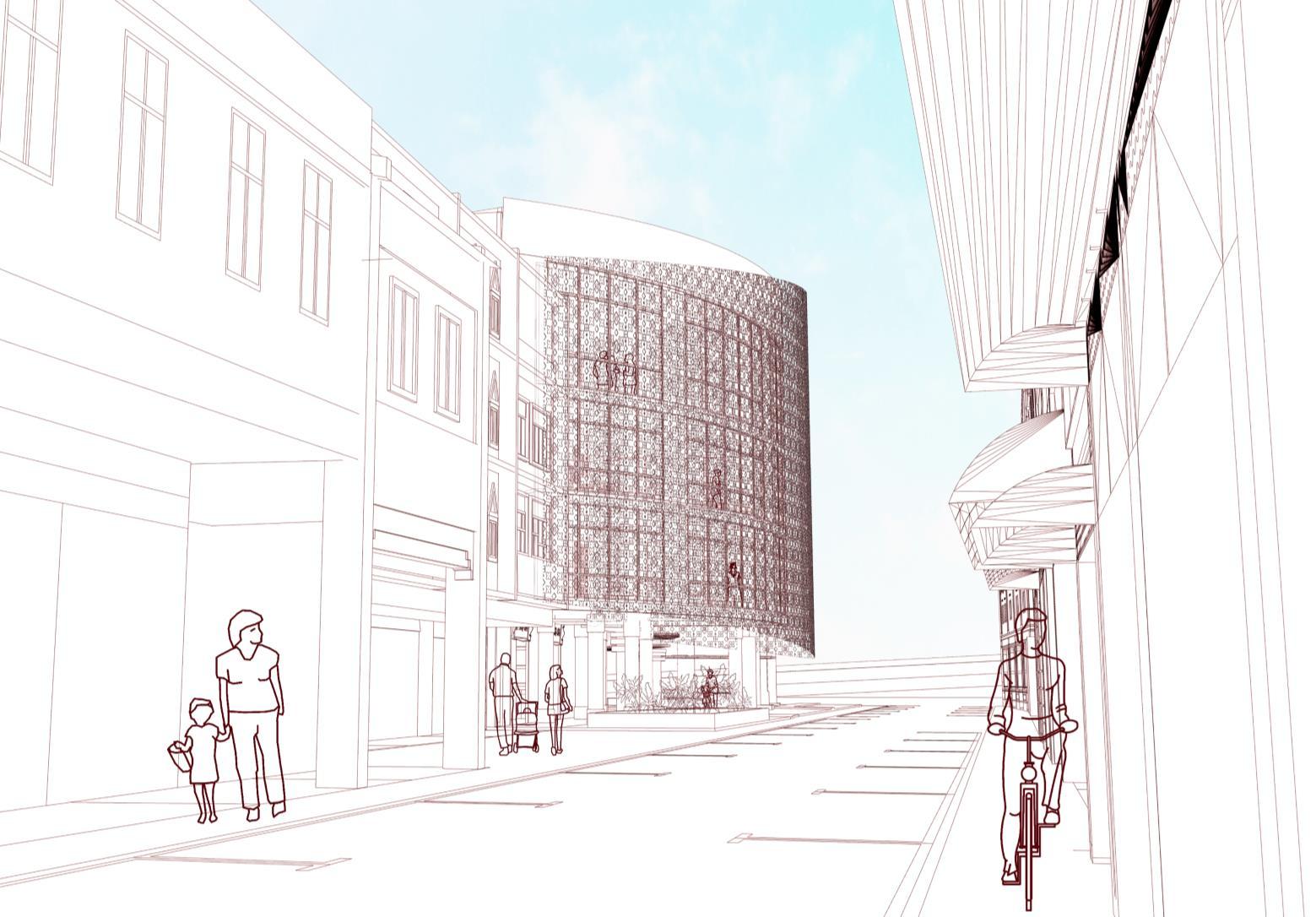
 FROM URBAN WALL
FROM KTM STATION
FROM URBAN WALL
FROM KTM STATION
The columns are placed in a way where it directs and leads the users and community of Klang within the building The buildings shows and directs pathways towards interstitial spaces within the building The building provides a sense of familiarity and ownership of the users, reintroducing the prominent structural element of the five-foot walkway, it also provides a sense of assurance and comfort, showing and expressing the sturdy columns
RHYTHM OF MOVEMENT
the movement from floor to floor is emphasized within the building, where users can perceive from floor to floor, allowing permeable views from every floor As well as providing prominent elements inside and outside the building, such as a mural wall within the building and a exhibition wall outside the building A holistic environment aimed to provide users to explore and generate movement within the building




A largely populated space, where the sound of chatting can be heard clearly, creating passive contacts. The sense of belonging and familiarity is felt through the people and the use of familiar materials

Multipurpose Hall
1F : BRIDGING THE GAP
A space where the segregation can be bridge through the understand of culture through their individual unique patterns Not only providing a new skill set for the users, but also help understand the people that resides in Klang.
2F : SELF IMPROVEMENT
Library Pattern cultural workshop
A floor where users seek to self improve, getting InTouch with nature by using the natural co-working space or privately study in the library, away from the pitter-patter that's going on at the other floors.
3F : COMMUNITY EXCHANGE
A place in which events can take place, seasonal and yearly events, which alters how the space is used Also, a place for the members of Klang community to discuss town issues and improve the overall well being of the site
4F : SERVICE
A private space for the workers and managers of the building Providing a secluded and private space for workers to converse and discuss business matters Helps improve the wellbeing of the workers and managers
FABRIC WALKWAY COURTYARD

LEANED is a structure where the application of ergonomics and the careful considerations of anthropometry was applied, This is to adapt to the chosen banal action which was leaning

The structure was mainly constructed using bamboo and the supplementary material given was rope



The structure explores ways in which the banal action can be performed and explored different ideas and concept to maximize the efficiency and the amount of space given


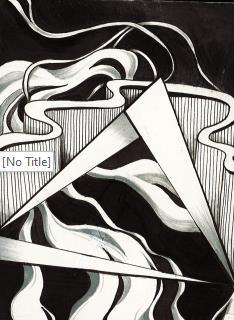


The tattoo stamps are used as tools for us to explain LEANED structure as well as allow us to channel the inner thoughts of the design and the core idea of how the structure would look like This could include elements of the structure as well as how the structure makes us feel



