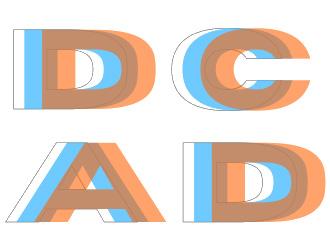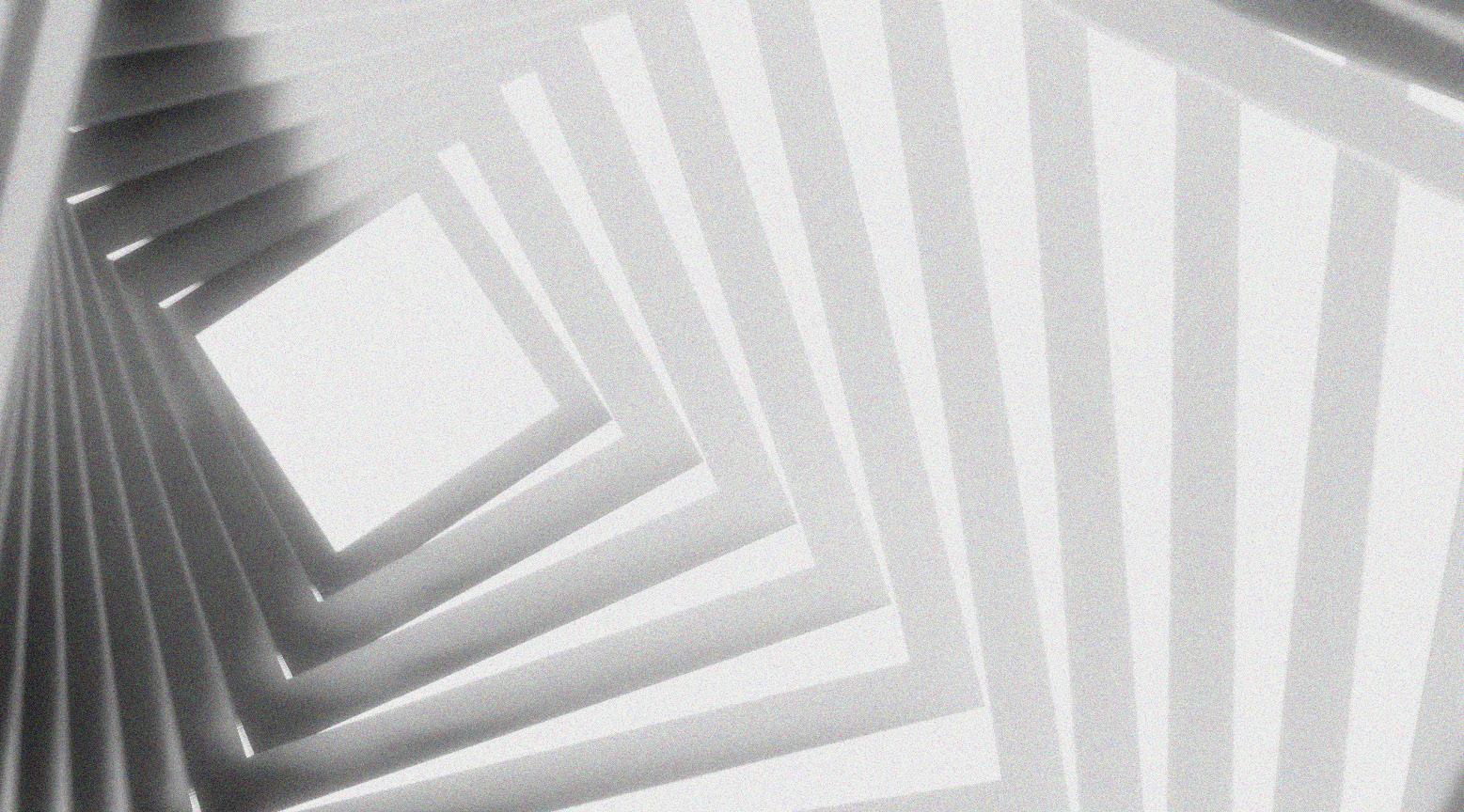T HESIS: THE URBAN COMPOUND CONCEPT





The urban population in Ghana and the rest of the Global South is growing by the day. This concept acts as an urban design response and a model for

new settlements that form a balance between our precolonial vernacular (The Compound House) and our contemporary sensibilities.
Settlements needto create space for
to make the settlementandtheoutside world more accessibl
noun
An open use central space framed by fixed programming to preserve an insular condition within a noninsular one.


*Defined in context of the UCC
Thenaturalecosystem and existing structures shouldbepreserved. Settlements s hould be approachedfromalensofconservation and repurp
A re-design of the abandoned Efua Sutherland Children’s Park in Accra as a case study of the Urban Compound

This study looks at a craft centre as the main focus with socially-resilient programming to get Street Children in the capital into careers in the Arts.



















Afrosurrealism is built on the EPIPHANY MOMENT when the RIGHT NOW of blackness or African life is revealed. EPIPHANY
 The Efua Sutherland Park as of 12/21
Compound Concept.
The Efua Sutherland Park as of 12/21
Compound Concept.
The Craft Centre will incorporate an apprenticeship scheme with children learning from and working with local artisans. The aim is for the children to learn the skills necessary to run their own stalls and take on their own apprentices.







The main structural system of the Craft Centre exists to hold up the roof. Each corrugated metal piece sits on a radial grid of 2x6 beams that mimic the plan of a Spider Web.















The masterplan of the park utilizes the locations of the National Theatre and Art Galleries to determine the spot Craft Centre. The point is for all the other programs to revolve around the craft centre so with that move I was allocating spaces.


Pre-existing structures like the Ferris Wheel, pavilions, and train tracks will be refurbished and put back in use. will be made out of recycled water gallons from the surrounding neighborhoods and at least 60% of the trees preserved.




spot for the was able to start use. Walking trails on site will be

Key Primary Street
Secondary Street Site Boundary


A Transit Terminal will be set up at the existing bus stop. It will service buses and an electric streetcar line running through the center of Independence Avenue.

The tram line will service the Makola and Nima neighborhoods to allow transport for Street Children and artisans that do not live on site as well as tourists.




Well-rounded amenities on site include a rudimentary Schoolhouse and playground area. This will accomodate educational services for children in the park and surrounding neighbourhoods.There will be various pavilions and reflection to help keep the essence of a public park. A market will be established to accommodate the informal that will arise from the traffic to the site and a space for homes will be created as well.






accomodate afterschool for performances







informal economy









CHILDREN’S MODEL - 1200 SF






FAMILY MODEL - 1800 SF


FAMILY MODEL EXPANDED - 3000 SF



PATIO
BEDROOM












HOUSE MEETS...

LIVING ROOM
BATHROOM
WATER STORAGE KITCHEN














