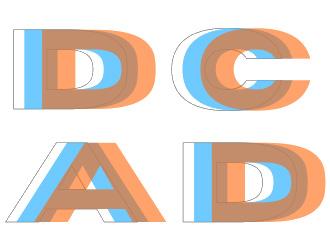





 #1 THE RINGS AT BERKLEY AVE.
#2 SOLAR DECATHLON: THE GATEWAY
#1 THE RINGS AT BERKLEY AVE.
#2 SOLAR DECATHLON: THE GATEWAY

 #4 THE FROST
#4 THE FROST


The aim of this project was to design a multifamily housing unit that would be resilient to sea level rise in the disenfranchised Berkley North Historical District of Norfolk, Virginia. The design utilizes a kit of parts approach to advance flexibility and adaptability and aims to foster the domestic ritual that comes from such proximity. The program also aims to combine entrepreneurship and multifamily housing into a project aimed at upward mobility.


NOAA High-Risk Scenario
Sea Level Rise Prediction


7ft - 2100
0ft - 2021






The facade contains vertical mullions acting as louvers. The design of facade was derived from a tartan of the neighbouring buildings.

SOUTH ELEVATION

EAST ELEVATION










 Business Expo
Business Expo







I had the opportunity to participate in the 2022 US Department of Energy Solar Decathlon and was a finalist with Howard University’s team. The purpose of the prisimatic design was to draw the building to the community both physically and programmatically. It was meant to act as a connecting building between the Architecture and Engineering buildings as well as a gateway to expose the surrounding community to STEM education. I took over designing the materiality of the enclosure with Durability and Resilience in mind.
Terracota Rainscreen
Aluminum Composite Material (ACM) Rainscreen

All materials work together to reduce glare and make the facade bird-friendly, conserve energy through the building envelope, achieve optimum insulation, and relate back to significant buildings on campus such as the Graduate Research Center.

 Double Pane Glass
Double Pane Glass with Ceramic Frit
Howard University Graduate Research Center
Double Pane Glass
Double Pane Glass with Ceramic Frit
Howard University Graduate Research Center





 - The Shaw Community
- The Gateway
- The Shaw Community
- The Gateway






The aim of this project was to design a pavilion on the iconic corner of U and 14th street in Washington DC. This spot is a choice location for protests, block parties, and the thrills of GoGo music, the district’s native genre. The design strives to capture the movement and life inherent in GoGo music and create a pavilion where this can be expressed freely.

sound creating a ripple of change...

A space for that change to happen.

The pavilion will be made from materials of varying acoustic qualities. This is to allow distinct experiences in the different spaces. The aim is to try and use mostly reclaimed, everyday building materials to integrate the pavilion with it’s surroundings.

Glass
Brick

Wood

Corten Steel






During the dawn of the COVID 19 pandemic, we were given the prompt of designing Socially-Distant Work Modules on a site near where we were on lockdown. I was staying in Worcester, Massachusetts at the time and was influenced by a lake and walking trail nearby to design The Frost Cabins. These Two-Person Work Modules are aimed towards literary professionals looking for the creativity of seclusion and security of company in the New England Countryside.

“Two roads diverged in a wood, and II took the one less traveled by, And that has made all the difference.”
- The Road Not Taken (1915), Robert Frost
The poem above was running through my head as I walked the site for the first time. It spoke to how new and ‘less traveled’ what we were experiencing at the time felt. The choice to go with a cabin aimed to ground the design in its poetic influence and natural environment.











Two roads diverged in a wood, and II took the one less traveled by,
And that has made all the difference.
- The Road Not Taken (1915), Robert Frost
