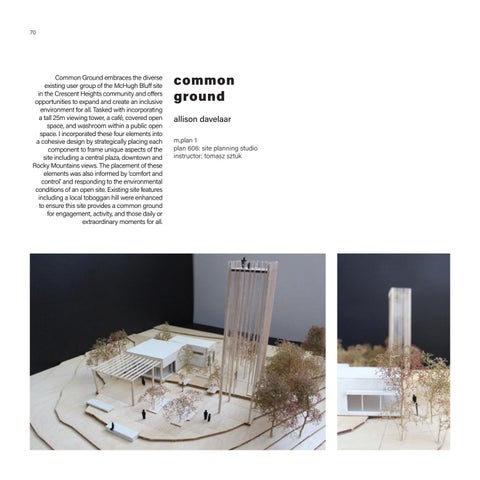70
common ground
Common Ground embraces the diverse existing user group of the McHugh Bluff site in the Crescent Heights community and offers opportunities to expand and create an inclusive NORTHEAST CORNER environment for all. Tasked with incorporating a tall 25m viewing tower, a café, covered open allison davelaar space, and washroom within a public open space. I incorporated these four elements into m.plan 1 a cohesive design by strategically placing each plan 606: site planning studio component to frame unique aspects of the instructor: tomasz sztuk site including a central plaza, downtown and Rocky Mountains views. The placement of these elements was also informed by ‘comfort and control’ and responding to the environmental conditions of an open site. Existing site features including a local toboggan hill were enhanced to ensure this site provides a common ground for engagement, activity, and those daily or extraordinary moments for all. NORTH VIEW
SOUTH EAST PLAZA VIEW
PLAN VIEW
WEST ENTRY SEQUENCE
SOUT

















