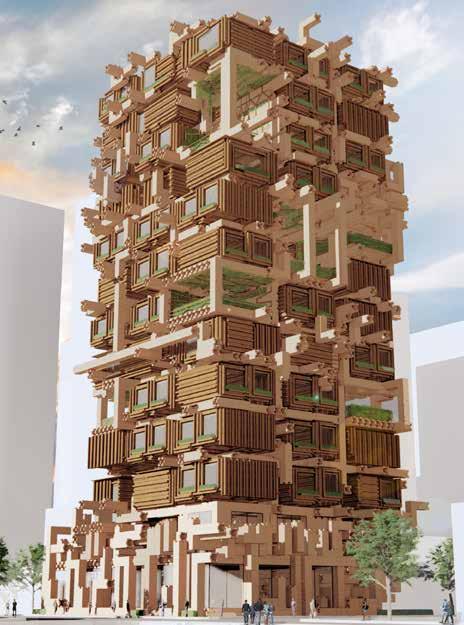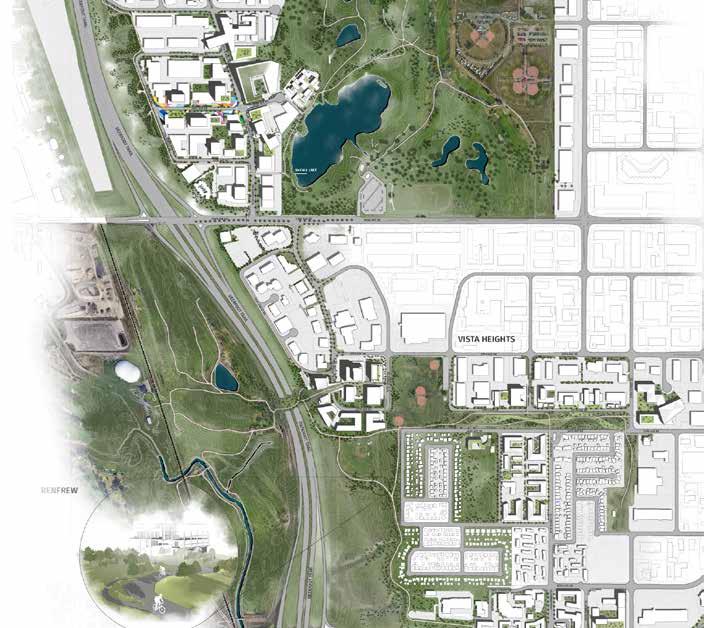
2 minute read
urban manifesto: assuming a position
Using an academic article and what we heard from the community as inputs, our team developed a design process to help us focus on areas of interest in the Crossroads neighbourhood. We called these areas of interest, “hearts” and we set out to transform their potential. In the bridge heart, we connected Nose Creek to the community; and, in the laboratory heart, we created a vibrant, testingground for activity and social connectedness near the City’s airport. In Crossroads’ Hearts, members of the Crossroads’ community rediscovered old pathways, natural areas, their neighbours, and lake fun. Through our design, we learned that the four hearts equaled one vision. The sum was greater than its parts. It was a community rediscovered.
crossroads hearts
Advertisement
jennifer comrie reza bacchus arvind gopalakrishnan
m.plan 1 plan 630: professional planning studio instructor: dr. fabian neuhaus

drownosaurs
weijian li (llewellyn)
m.la la2 land 700: regional landscape systems studio instructor: kris fox
This project location is in a historical town called Drumheller, Alberta. The town has a rich history of Dinosaur, and it is a tourism town as well. Due to the town’s location is within Red Deer River Valley, the town suffers serious flooding almost every year. My project intention is to apply the landscape-engineering flood control approaches on-site, which uses the diverted channel and large dinosaur shape constructed wetland to minimize the flood impact. As well as providing a functional and meaningful sense of place to the residents who live in the town of Drumheller.
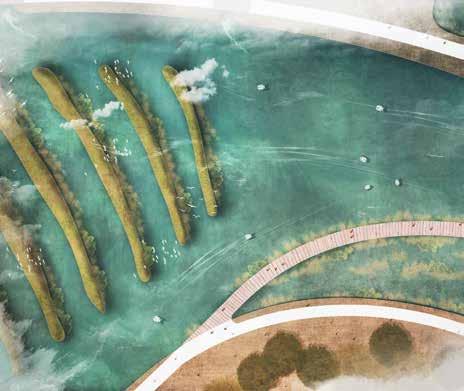
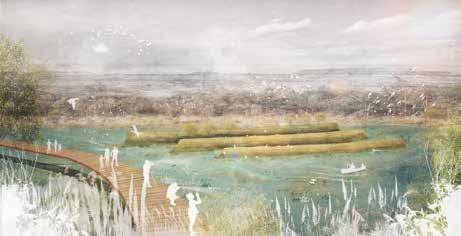
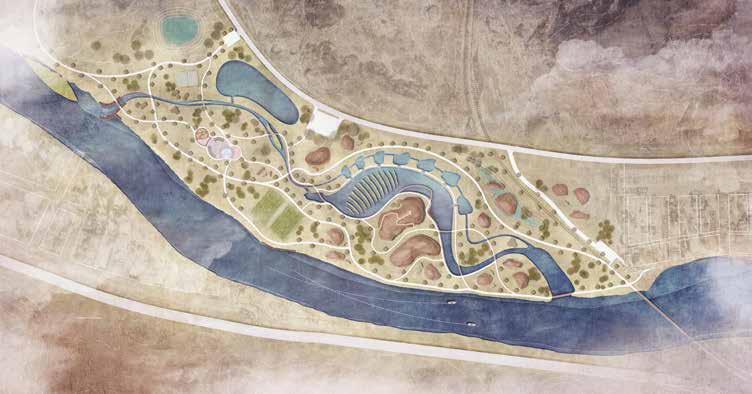


partonomy
m.arch 2 arch 702: senior research studio ii instructor: joshua taron
PARTONOMY, a manifestation of mereological understandings of part-to-whole relationships, is a mixed-use project which pathologically addresses absurdities of conventional construction methods and explores the potential of mass timber. The project undergoes an investigation of contemporary building materials and begins to critique the outcomes of which these materials dictate construction practices. The project asks; why are we still using steel and concrete as principle building materials when there exists alternatives with mass timber? It does this by first questioning the conventional use of predisposed functions of building parts, such as those that are fabricated or constructed with an intended function or purpose within an overall building assembly. It then proposes the idea of using element-androgyny and modular construction where building elements have the capability of having multiple functions depending on location, orientation, and adjacency in a building composition. Finally, it predicates the possibility of using mass timber as a medium for the serial production of discrete parts and ordered assemblies to develop its architecture.


