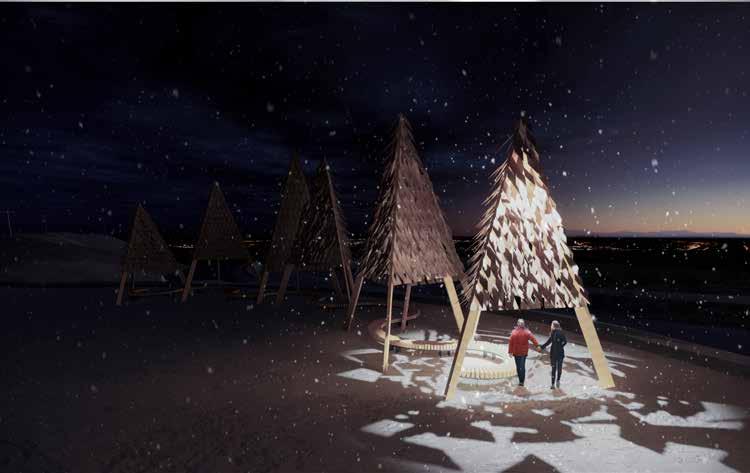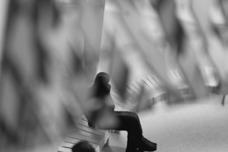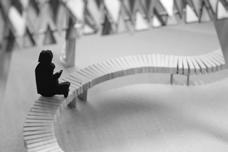
1 minute read
sanguine shift
southview community pavilion
joshua tebokkel
Advertisement
m.arch 2 arch 700: senior research studio i instructor: farhad mortezaee The design for the pavilion is a celebration of place, drawing inspiration from Calgary’s natural setting. It features seven canopies, abstractions of the mountains and pine forests on Calgary’s west horizon, and representative of the seven communities in Greater Forest Lawn. A bench that meanders through the pavilions like the Bow River through Calgary’s communities, creating pockets of intensity and gathering; and a dynamic façade that flutters in the wind like the grasses of the escarpment, where it is sited. Inspiration for the project came from the etymological roots of pavilion – papilio, or butterfly, whose scaled wings lend themselves to a delicate and dynamic architecture. The living nature of the pavilion, and its unique location, create opportunities to reconnect with nature, each other, art, and public space.

MODEL STUDIES
EXPERIENTIAL MODEL | 1:25






Individual material elements in the bench and the facade come together. Space is created for small gatherings and conversation but also solitude and personal reflection. Light and sound filter through the facade.
Josh TeBokkel ARCH 700 Senior Research Studio in Architecture Work Integrated Learning| FarMor Architecture










