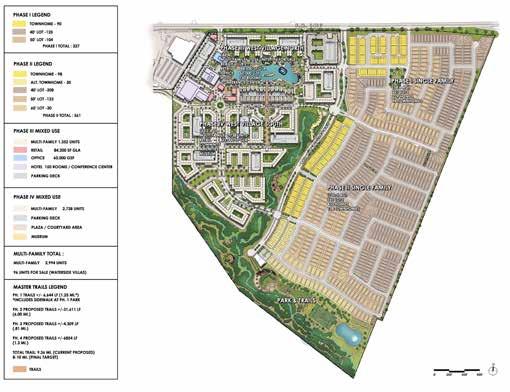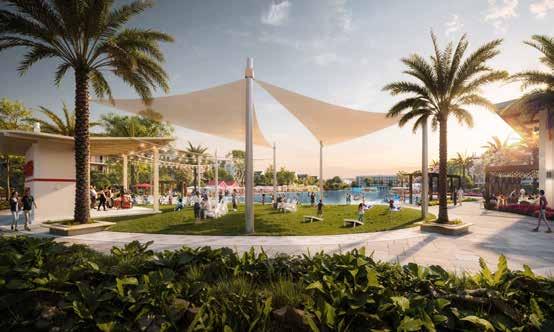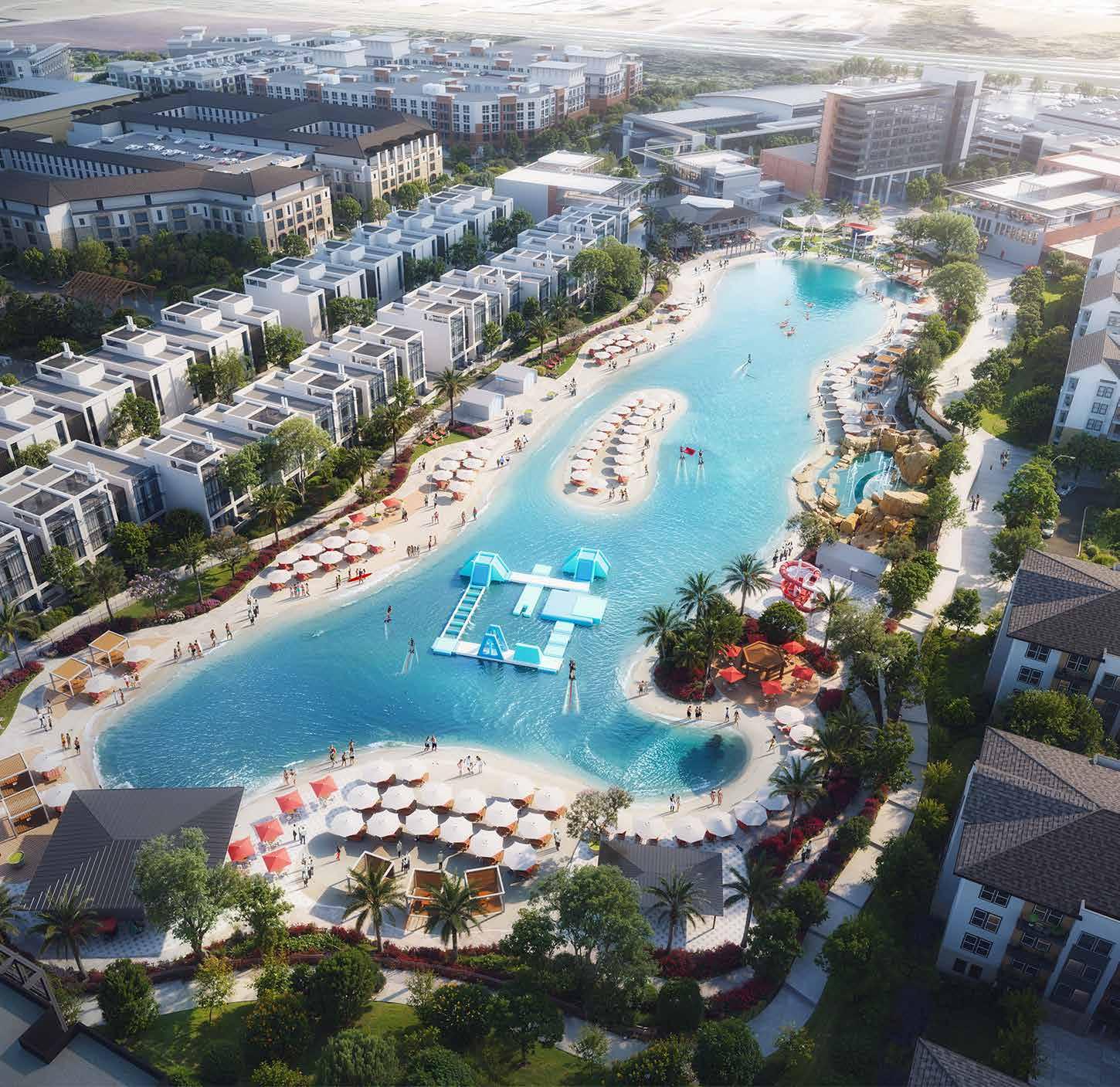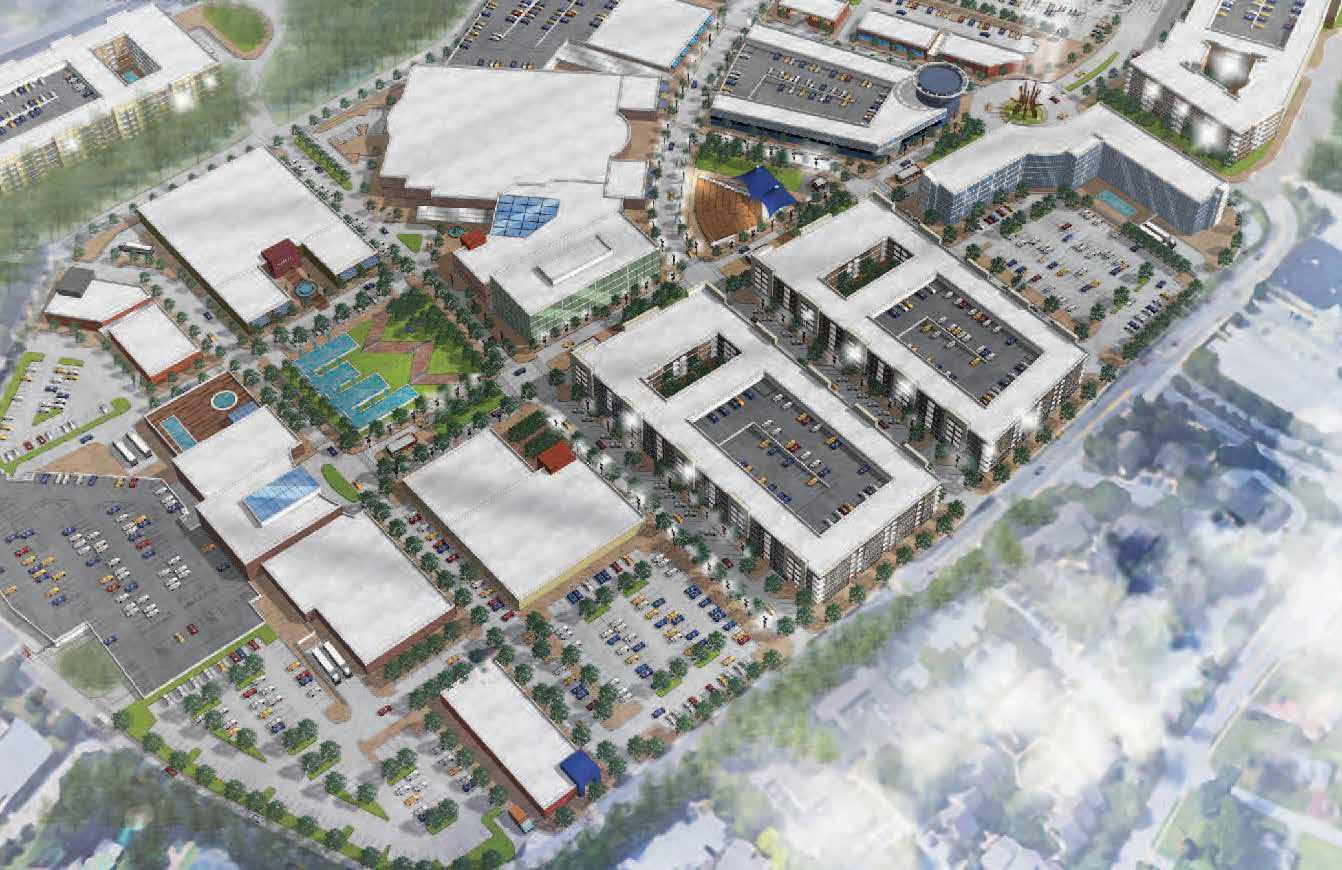




At DAG Architects, we believe in the power of design to create transformational spaces that meet functional needs and enhance the human experience.
Every project is an opportunity to shape how people live, work, and connect. By carefully listening to our clients’ goals and aspirations, we deliver solutions that reflect their unique vision while exceeding expectations. As architects who listen, our clients are the most important part of our team. Curiosity drives us to set new standards in architectural design, crafting spaces that are both inspiring and practical. Through collaboration and a research-driven approach, we create thoughtful designs to stand the test of time.
DAG’s mixed-use designs seamlessly blend office space, hotels, retail, restaurants, and public spaces for revitalization and deeper community connections.
Albany, GA
Nestled in downtown Albany, the office building blends civic and modern design while providing Class A workspace for local government agencies and businesses, along with street-level retail and ample parking.
Funded by Albany Tomorrow, a city/county consortium, this multi-tenant, privately developed, three-story, 50,000-square-foot office building is located on the city square in a very prominent downtown location. Movement of the building entry from the corner to the center of the building served to redefine the existing public park space in conjunction with two existing civic structures.
To respect the contextual setting, the team performed a visual audit of landmark structures around the city, resulting in the adoption of details to guide the design process. These included window proportions, cornice details, base details and colors, including brick and stone.
The building creates a Class A office environment that serves multiple agencies and departments from various levels of government housed in Albany. The two-story atrium creates a welcoming environment to do business with local government. The top floor houses a large meeting space for city and county commissioners which overlooks the civic plaza below.
Two parking structures accommodated parking for the site. A two-story, 128-space parking deck and a four-story, 520-space parking deck are both adjacent to the building. Street-level retail has been incorporated along with two parking structures.
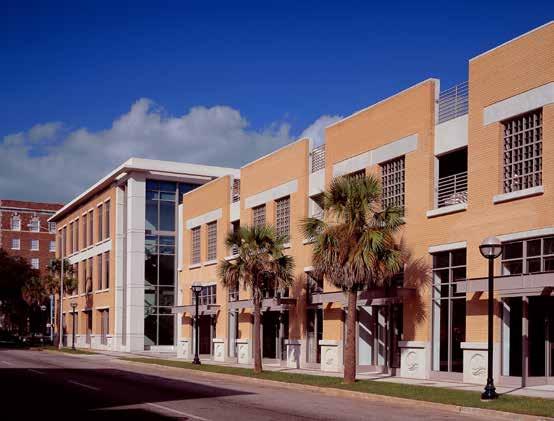
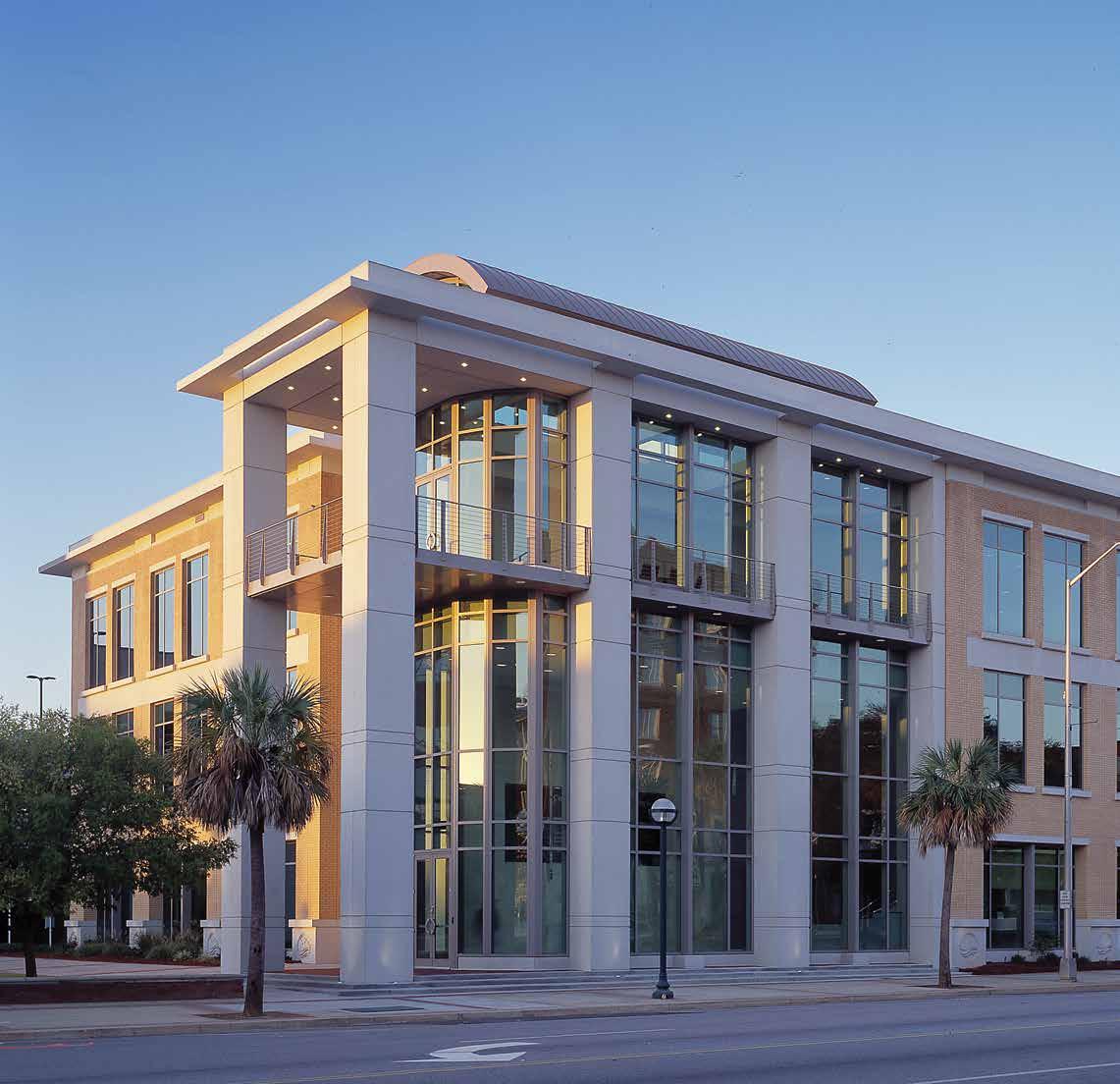
Atlanta, GA
Rising 24 stories in Midtown Atlanta, lili is a luxury residential tower designed with features such as spacious units, a striking threedimensional facade, and abundant natural light.
lili is a 24-story luxury residential tower comprised of 197 units, all with a footprint larger than the average high-rise residential development in Atlanta. lili Midtown is sited on less than a third of an acre on the south side of Midtown Atlanta, across from the landmark Fox Theatre. Utilization of an adjacent Hotel Indigo parking deck was key to the project being approved, with a bridge connecting the deck to the urban infill building. Street-level spaces for retail and restaurants were carefully designed in concert with a strict Midtown Alliance requirement for pedestrian-friendly venues.
The urban-modern design has an expressed three-dimensional building envelope, denoting individual living units and accompanying outdoor living spaces. The facade has 50% more exterior glass than the typical urban high rise, which gives the units a fresh, airy feel with ample natural light. This modern vertical structure caters to urban professionals and empty-nesters with high-end finishes, deluxe amenities, a roof-top pool, and clubhouse with private dining facilities. Balconies are uniquely carved into the building for a striking appearance.



Atlanta, GA
A 1986 neighborhood shopping center is renovated into an upscale destination blending organic-modern design with a refined mix of retail, grocery, and dining options to create a vibrant community hub.
The renovation of Brighten Park represents the quintessential design of current neighborhood centers. It answers the demands of this upscale community with a unique mix of organic grocery, retail, dining, and services amidst quality modern design with an organic sensibility. The renovation of this 1986 center not only extends the life but also rejuvenates an everyday neighborhood center into something special and unique to serve its community. Brighten Park’s unique revitalized vision provides shoppers reason to come back time and time again, not only to shop and dine but to gather and celebrate with their neighbors.
The center was designed with sophisticated exterior finishes, reflective of the highend shopper, as well as architecture that reflects classic sensibilities with organicmodern details. The site design included patterned and textured shopping streets, as well as lush, stylized landscaping that not only enhances the organic feel of the center but serves as protective barriers for shoppers.
Designed by Principal Larry Sweat while with previous firm.
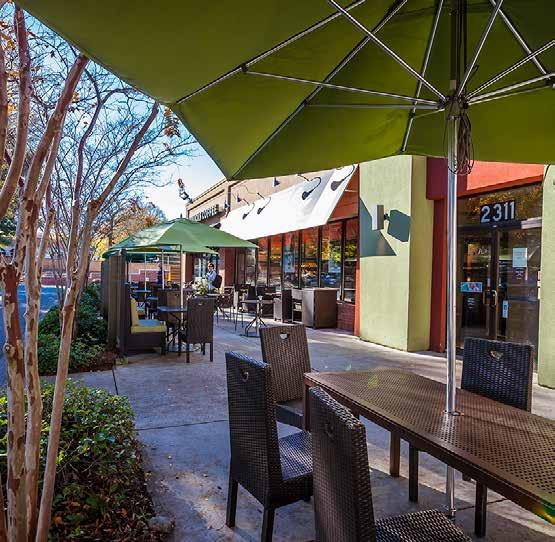

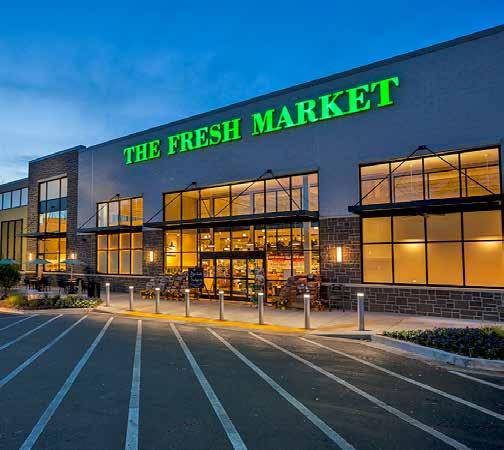
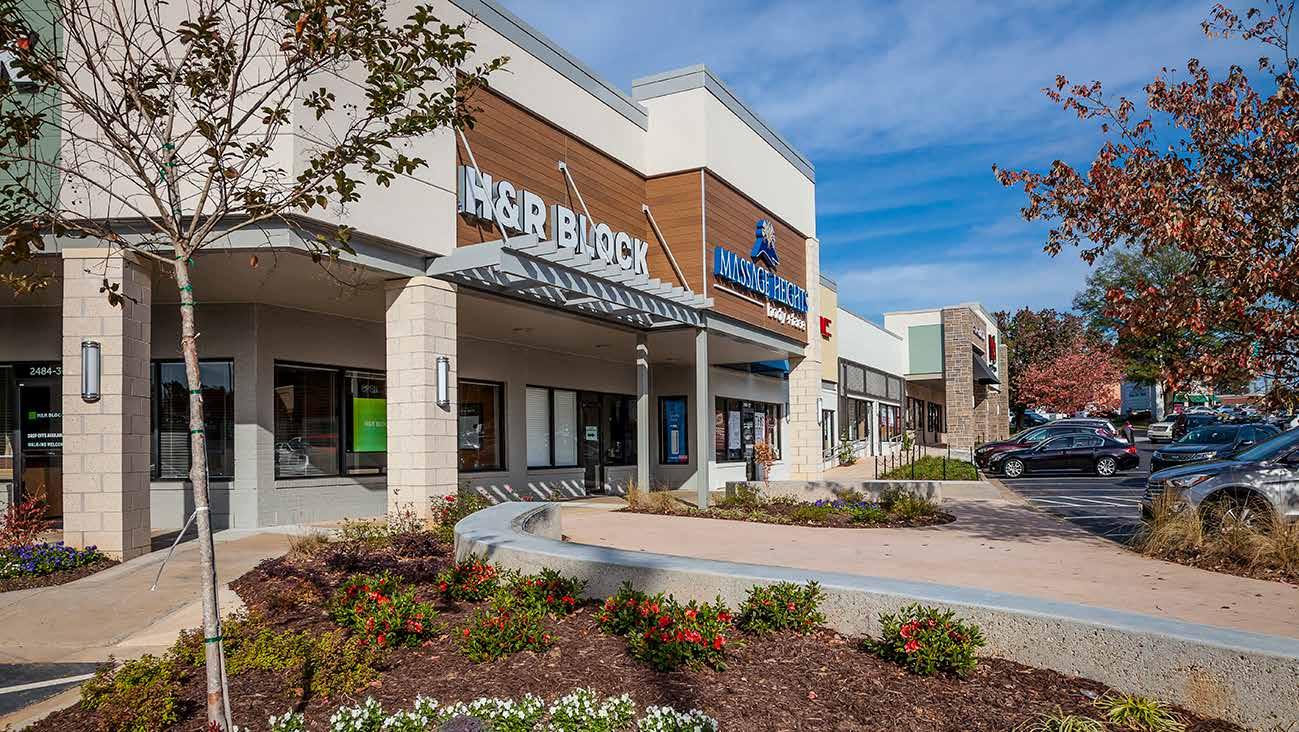
Atlanta, GA
Influenced by the industrial context of the west side, the contemporary loft design promises to attract high-tech companies and entrepreneurs searching for an inspirational place to work.
This 198,000-square-foot, nine-story loft office building is part of the rebirth of West Midtown Atlanta and will serve as a gateway to Atlanta’s newest redeveloped area. Retail currently onsite is being integrated into the plan, complementing the culinary district’s attraction with three new restaurants. In addition, 8 West is part of a mixed-use development that also includes a 230-unit multi-family project and a shared seven-story parking structure.
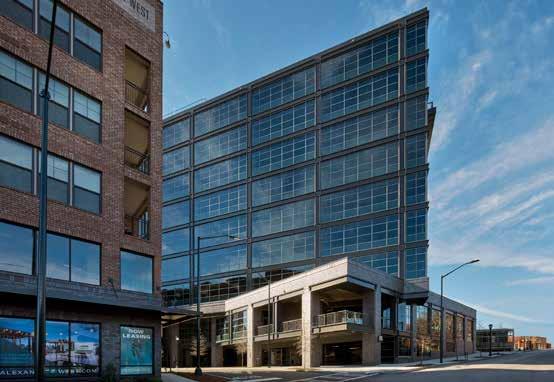
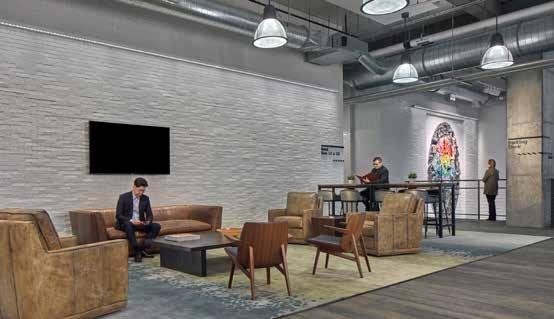
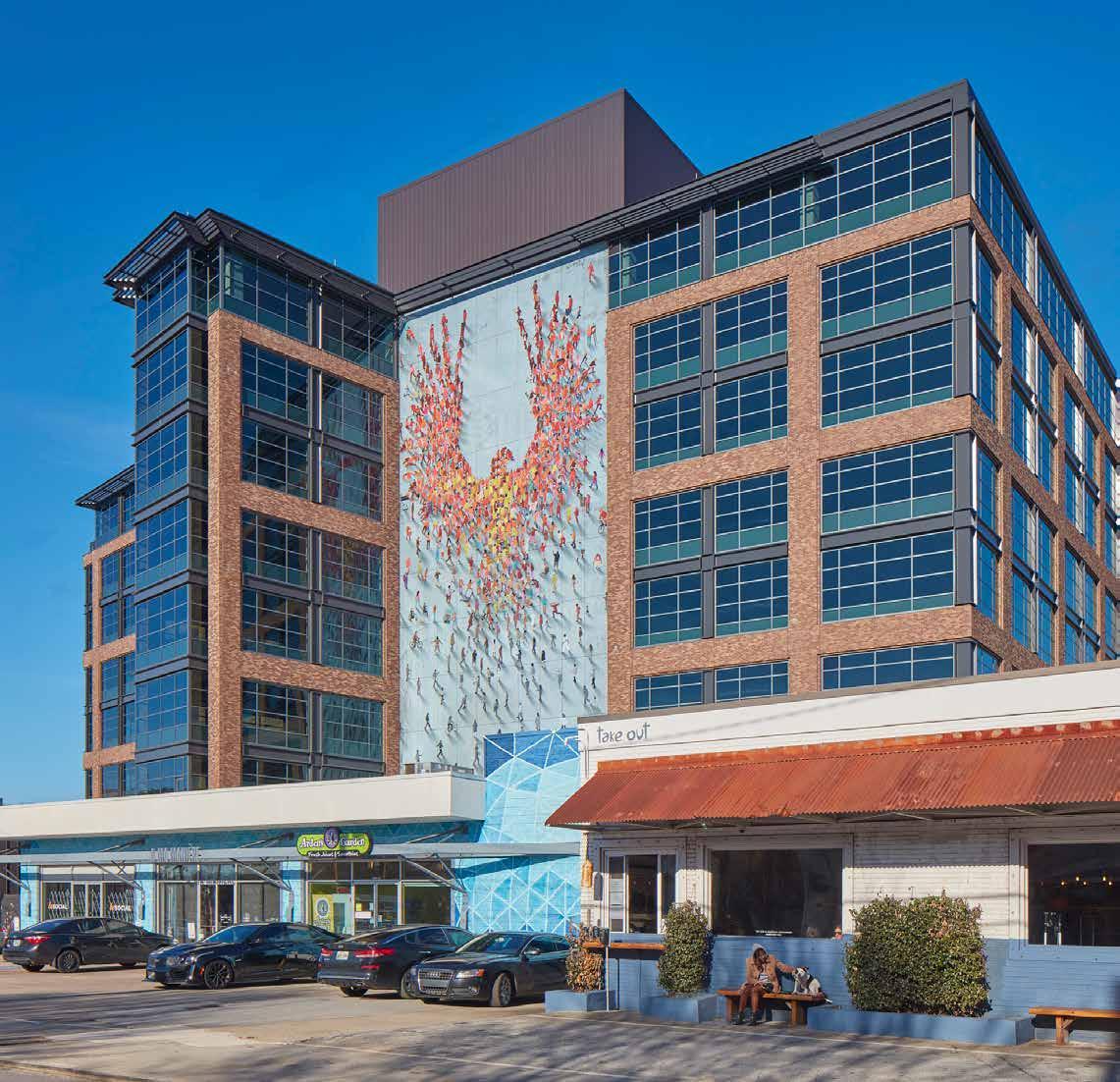
Atlanta, GA
Paces Ferry Plaza, a 63,254-square-foot retail center, was renovated with an updated village aesthetic.
This contemporary design brings an urban ambiance to the space, with facades redesigned with painted or rustic brick, accented with metal canopies. The enhanced landscape and hardscape add richness and warmth to the center. The center also included a 365 by Whole Foods Market, integrated with a new subterranean parking deck. The grocery store façade was envisioned as an old warehouse adapted and repurposed as a modern facility. Given the customer’s desire for outdoor dining, multiple spaces were provided along the shop fronts. Parking and traffic pattern circulation around the center was reconfigured to provide better flow and safety for pedestrians.
Designed by Principal Larry Sweat while with previous firm.
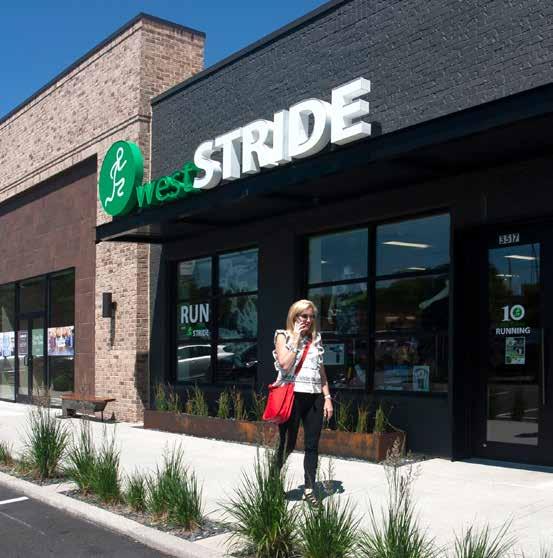
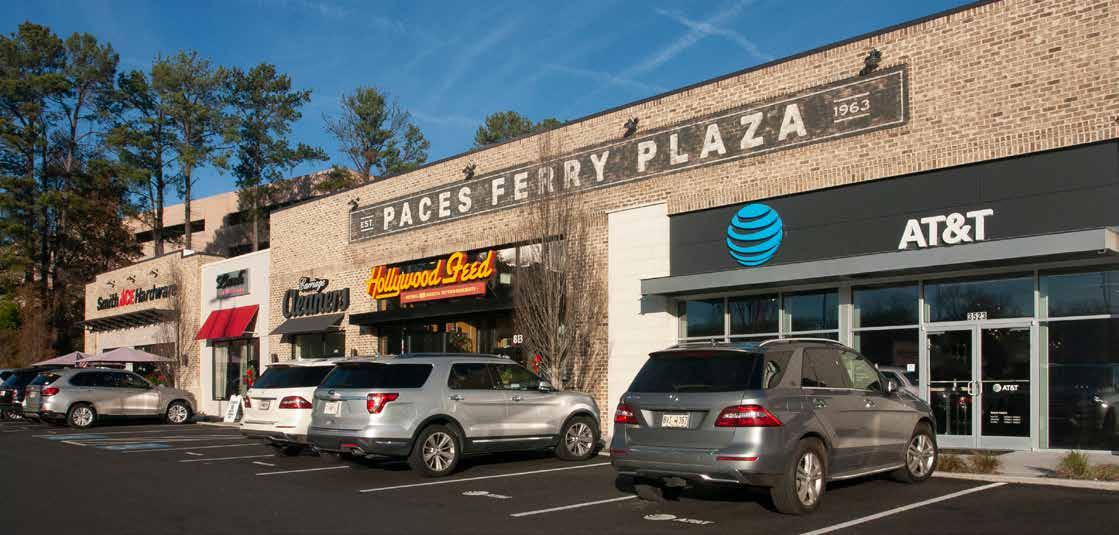

The renovation of this 1960s urban seven-story office building delivered state-of-the-art amenities and creative flair that today’s millennial workforce has come to expect.
The entire first floor features exposed concrete and reclaimed wood, as well as other natural elements. Combining two small lobbies into one large space creates a connection with Peachtree Street. Arriving guests are greeted by a sculptural marble-clad security desk, and the lobby includes marble bench seating, custom accent rugs and lively artwork. The space also serves as a special event and relaxation space for office tenants. Upper floor lobbies and restrooms were also redesigned as part of the project scope.

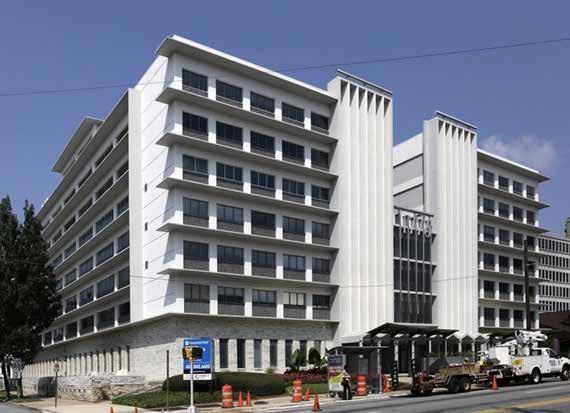
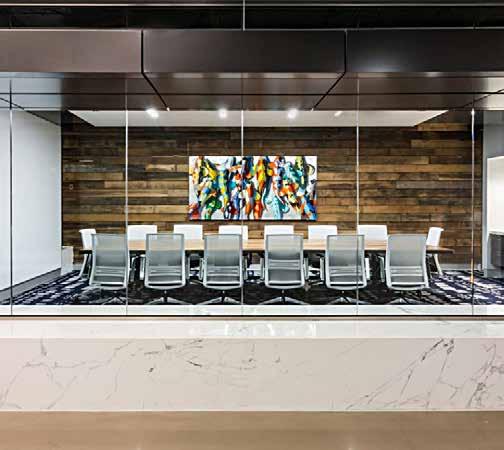
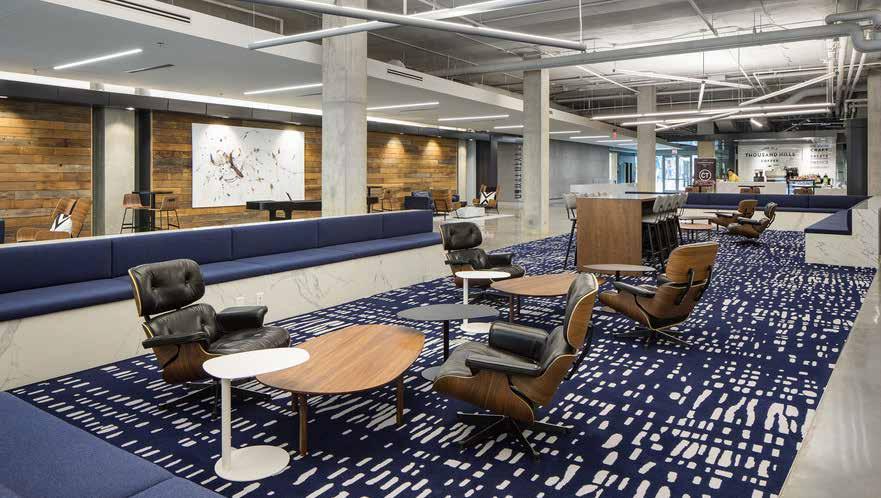
Atlanta, GA
The renovation of the Atlanta History Center and Cyclorama introduced a striking new entrance with a civic presence, featuring concentric garden walls and a lantern-like glass façade. The interior upgrades, including a flexible atrium and expanded spaces for events and exhibits, elevate the museum’s architectural connection to its surroundings and enhance its visitor experience.
The museum renovation of the Atlanta History Center and Cyclorama included the redesign of both the exterior and interior of the facility as well as an addition for a historic painting. The surrounding landscaped grounds have long served as a unique invitation to museumgoers to enjoy the history of Atlanta. As a means of celebrating the gardens through architecture, guests are greeted through a series of concentric spaces defined by transparent and solid garden walls leading into the museum. The net result was a new entrance that served to complement the existing, adjacent Swan House, one of Atlanta’s greatest architectural treasures.
The exterior renovation created a new entrance, which reflects a stronger civic presence and provides a significant approach to the building. The new site design includes a formal arrival space and improvements to an existing motor court to ease pedestrian access to the existing parking deck. With two concepts at play, the front building façade is very open and welcoming, accentuating a two-story glass wall that creates a “lantern-like” presence along West Paces Ferry Road at night.
The interior program included an expanded lobby, a new bookstore, and restaurant. There is a special events area for 500 people, as well as improvements to visitor circulation, ceilings, and wall finishes in the public areas connecting to the exhibit galleries. The Allen Atrium, a two-story rotunda, is one of the key enhancements, providing the museum flexibility and expanded capabilities for artifact displays and other special programming and events.

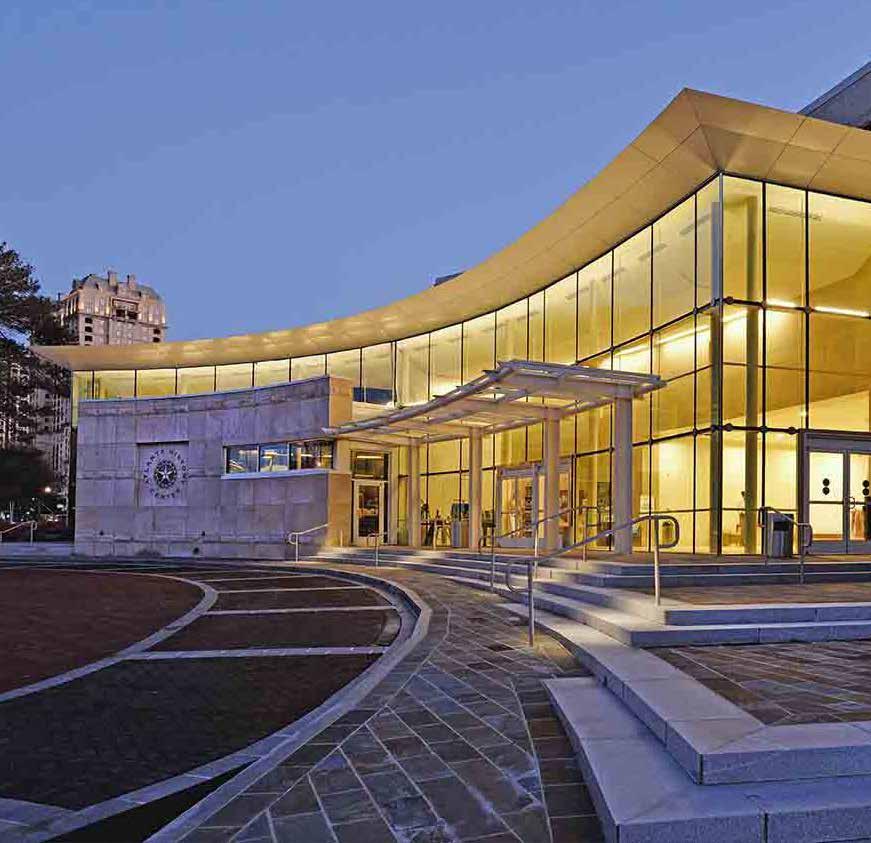
Tallahassee, FL
Transforming Tallahassee’s downtown, Cascades brings a dynamic mix of living, working, and playing to the heart of the city, while preserving the area’s cultural and historical significance.
Led by prominent developer, North American Properties, the Mixed-Use Cascades Development is Tallahassee’s only architecturally, culturally, and historically significant downtown destination, offering all the benefits of downtown living on Cascades Park. This live, work, stay, and play development spans two full city blocks and serves as a catalyst for Tallahassee’s long-held desire to cultivate a revitalized 18-hour downtown in the capital city.
The development includes market-rate apartments, retail, and restaurant space, Class A offices, and an AC hotel. Two structured parking garages, fully concealed beneath a new public plaza, serve the development and provide additional public parking. Phase II will offer two additional mixed-use multifamily buildings. Our design team was instrumental in the predevelopment master planning efforts and the engagement of public and private sector stakeholders. The DAG team served as the design lead and Architect of Record for the entire project, bringing this impactful and iconic vision to life.


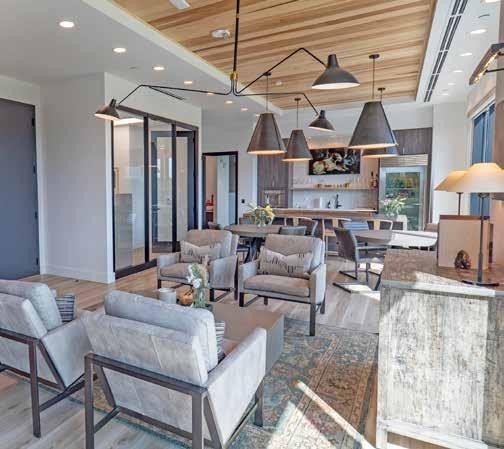
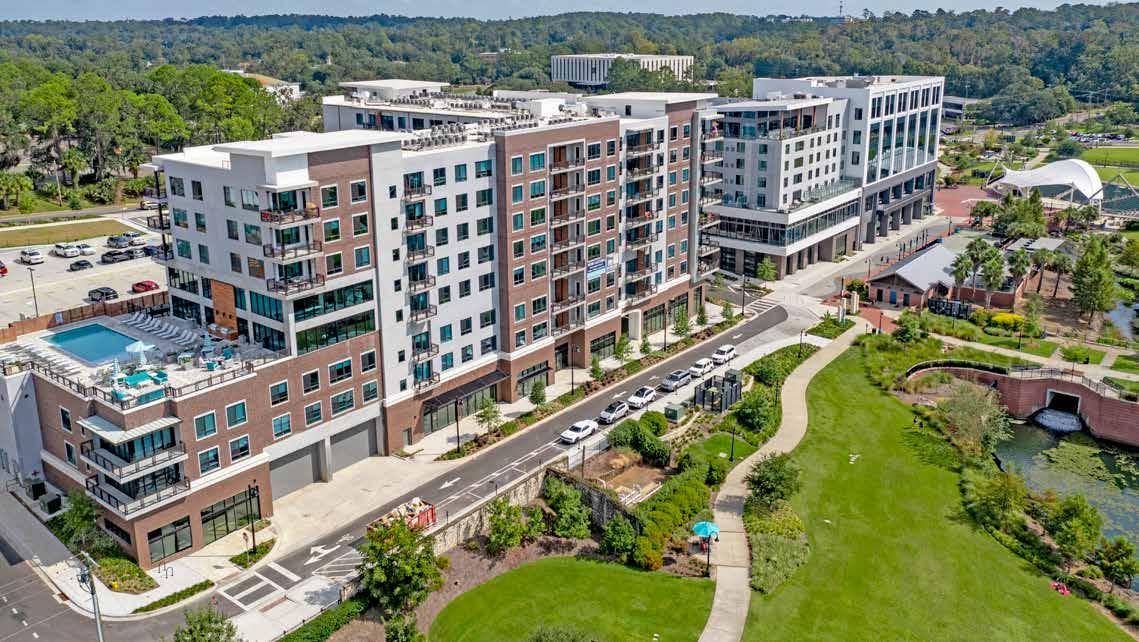
Asheville, NC
Town Center design that blends smart growth, green living, and pedestrian-friendly spaces taking inspiration from Asheville’s unique downtown architecture.
Designed as a multi-phased development comprising 1.75 million square feet and spanning 42 acres, Biltmore Park Town Square serves as a blueprint for a pedestrian and environmentally friendly community. This vibrant town center reimagines the Main Streets of the past and creates a forward-thinking community based on smart growth, green living and reduced dependence on the automobile. The design is driven by the eclectic mix of downtown Asheville’s architectural styles. The project encompasses 29 buildings, including two condominium buildings, three townhouse complexes, two office buildings, ample retail and entertainment, as well as several parking decks.
Designed by Principal, Larry Sweat, while with previous firm as one of five design firms collaborating on the project.
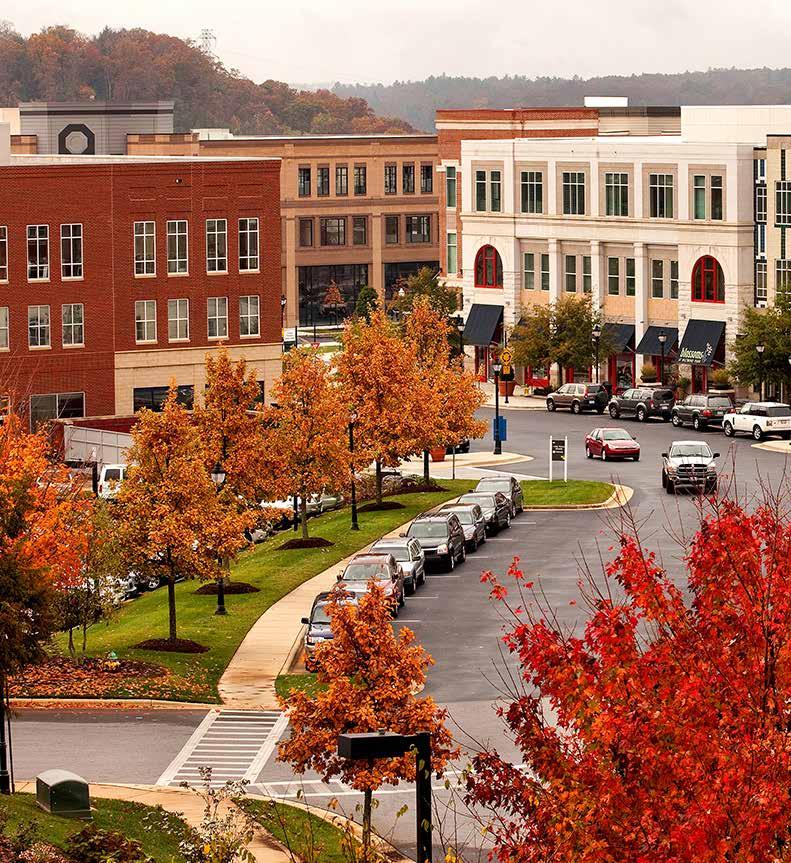
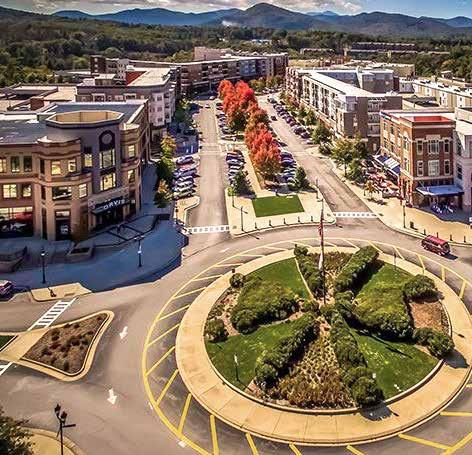
Birmingham, AL
The Brookwood Redevelopment is a transformative, mixeduse project reimagining one of the region’s most significant and underutilized properties. Strategically located across three jurisdictions, the development revitalizes a historically blighted site and leverages its unique topographical features to create a vibrant, multi-layered community.
The Brookwood Redevelopment is a transformative, mixed-use project reimagining one of the region’s most significant and underutilized properties. Strategically located across three jurisdictions, the development revitalizes a historically blighted site and leverages its unique topographical features to create a vibrant, multi-layered community.
The master plan envisions a dynamic, walkable district that seamlessly integrates residential, office, retail, hospitality, and entertainment uses, bringing together tenants, residents, and visitors in an activated urban environment. Framed by natural landscapes and waterways, the redevelopment strengthens neighborhood connections and enhances accessibility across municipal boundaries.
In collaboration with GMC, The project embraces a Live-Work-Play model, offering a rich mix of amenities, public spaces, and green corridors that promote wellness, community engagement, and economic growth. Key features include curated retail, restaurants, Class A office spaces, multifamily residences, hospitality components, and activated plazas, all designed to foster a cohesive, humanscaled experience.
More than a real estate development, Brookwood is a catalyst for regional renewal—a landmark project that restores value to the site, reconnects fragmented communities, and establishes a new urban identity rooted in placemaking and sustainable growth.

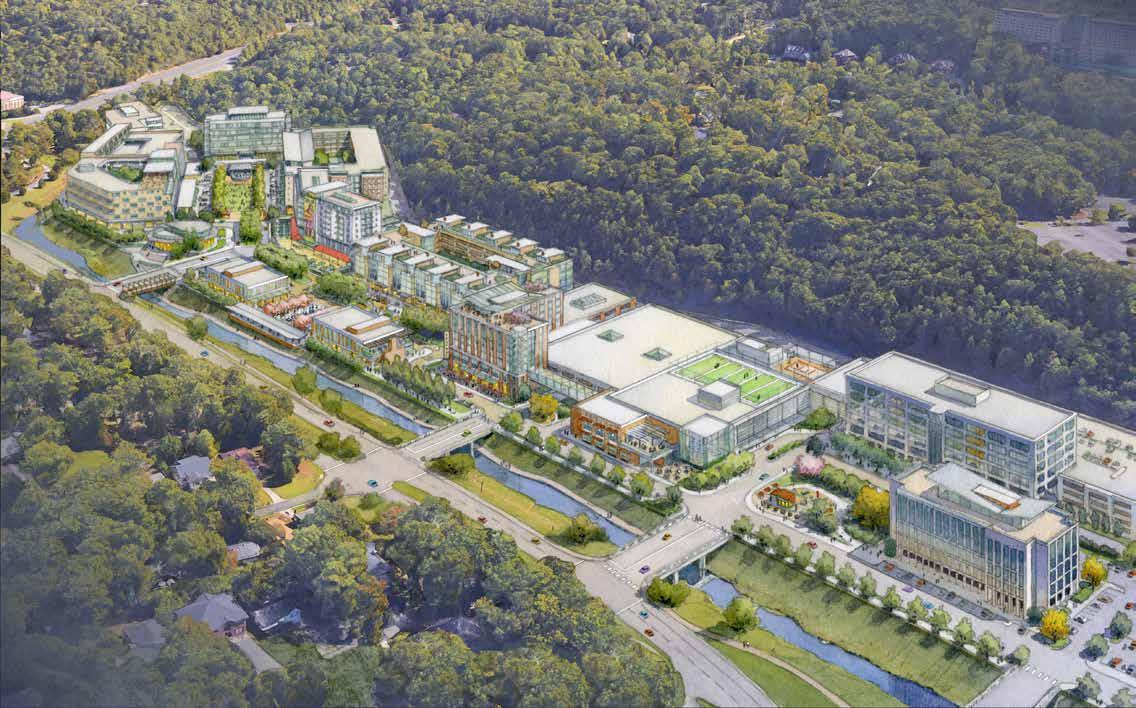
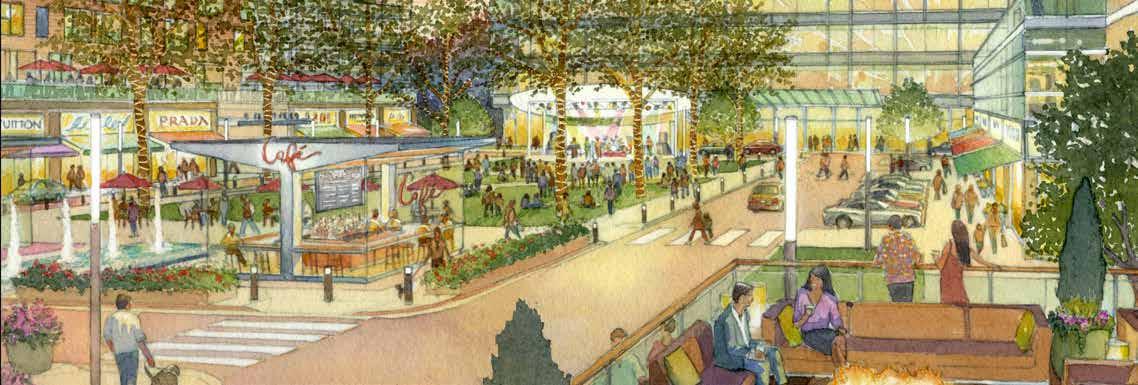
Hilton Head, SC
Shelter Cove Towne Centre is a 42-acre redevelopment featuring over 270,000 square feet of retail space, 240 luxury waterfront apartments, and a seven-acre linear park.
Originally an enclosed single-level mall with three anchor tenants, the site was transformed into a vibrant mixed-use development. It now boasts an array of shops, restaurants, and residences, all overlooking Broad Creek on Hilton Head Island and connecting a public walkway to other neighborhoods. Designed to resemble a southern fishing village, Shelter Cove Towne Centre offers a unique, upscale shopping experience in a park-like setting. This revitalized destination caters to both the island’s residents and the 2.5 million annual visitors. The building palette pays homage to Hilton Head’s heritage with indigenous colors and materials to create a distinctive, inviting atmosphere. At the geographical center of the island, this mixed-use project has evolved into the island “town center,” and its park regularly hosts community events.




Sherman, TX
Sherman’s newest 280-acre master-planned community, Bel Air Village, is a boutique neighborhood, for which DAG provided master planning architectural design services. The community features exciting amenities including an event lawn, outdoor workout space and dog park. Conveniently located off US 75, residents have easy access to local favorites such as Lake Texoma and the 83acre Herman Baker Park. Experience all that Sherman has to offer by shopping and dining downtown and attending local community events. Homes in Bel Air are zoned to Sherman ISD which includes the brand-new Sherman High School.
