

Athletic Facilities
Dedicated to Improving the Built Environment for Over 40 Years.
DAG Architects began as two designers in a small local Destin, Florida office in 1981. Today, we are a full service design firm employing architecture professionals in six offices across the southeast. We are a regional architecture leader, delivering design excellence for developers, tenants, local governments, school districts, and many other client types.
DAG Architects is a full-service design firm with 90+ professionals in six Southeastern offices. As a regional architecture leader, our growth and success has come from our purposefully diverse practice. Our projects are functional, meet budget expectations, and last for generations.
Our portfolio includes award-winning projects for municipalities, public safety facilities homeowner associations, retirement communities, private residences, multi-family, public safety facilities, hospitality, healthcare, libraries, educational facilties, and business offices.
Our design expertise is applied through master planning, programming, feasibility studies, schematic design, design development, interior architecture, and construction administration and management.
Locations in the Southeast 44
Years of Experience

Beulah Middle School
Pensacola, FL
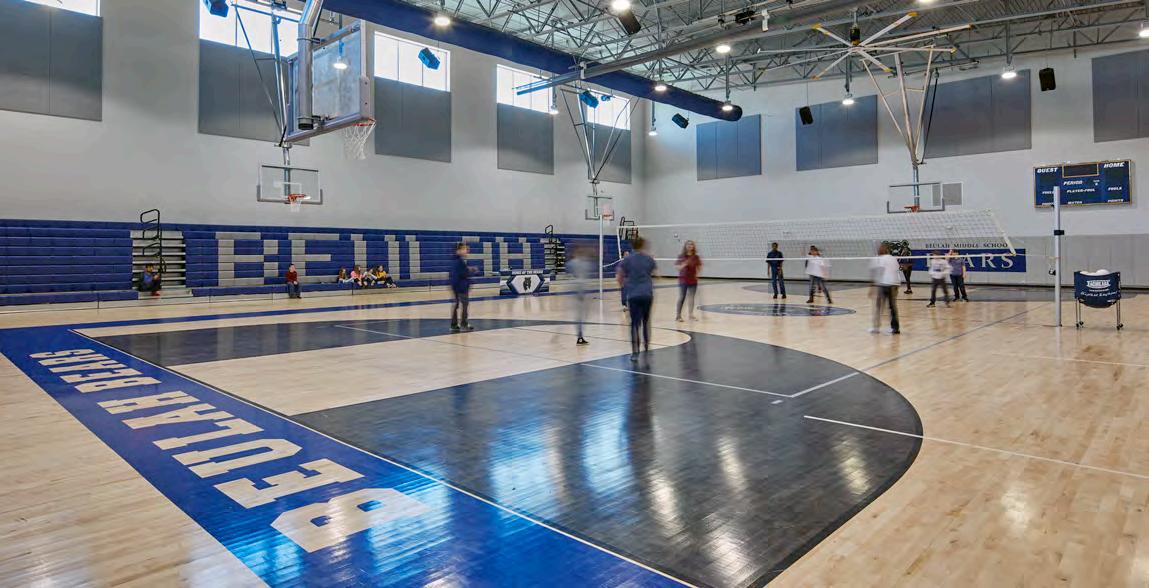


This new 204,200 SF middle school is a place for students to learn in a modern environment, a place that brings the school and community together. It serves approximately 1,200 students with core curriculum courses and a wide range of vocational academies. The public area of the school was designed to reinforce the sense of connection with the community, with a welcoming front presence and parking within easy distance of the track and field and gym, which can be used by everyone.
St. George’s University Fitness Center
Grenada, West Indies
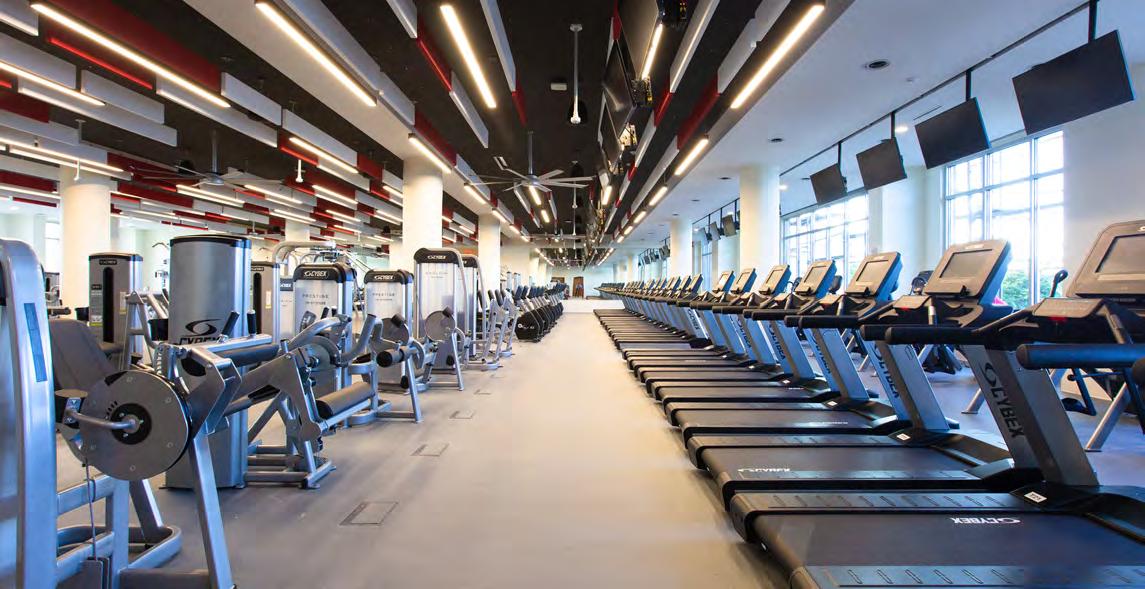

The students at St. George’s University are ambassadors of health and, as such, they maintain a high level of activity physical fitness that make the new fitness center an important part of the students’ college experience. The 63,000 SF, fourstory building features an open breezeway on the lowest level that looks out toward the adjacent soccer field and beautiful beach. The second floor is dedicated entirely to the fitness center with various exercise equipment, as well as yoga and spin rooms and fully equipped locker rooms. Study spaces and classrooms are programmed into the facility.

COMPLETION 2018
SERVICES PROVIDED
Master Planning
Architectural Design
Pensacola State College Fitness Center
Pensacola, FL

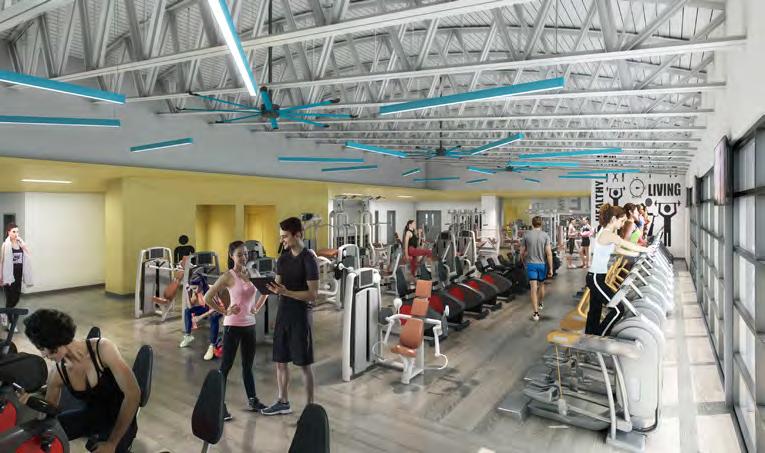
The new fitness center at Pensacola State College is sited adjacent to and west of Building 19 and adjacent to and north of Building 3. It is also near the softball and concessions complex, previously designed by DAG. The building is 11,304 SF, the maximum allowed due to budget constraints. We optimized the fitness center layout to minimize circulation space, with rooms dimensioned for maximum functional efficiency. A transparent, L-shaped lobby connects the dance/aerobics studio, Life Center, and athletic rooms. Additional spaces include locker rooms, offices, therapy spaces, and an employee break room. Storage is conveniently located and sized for daily operations, with a large general storage area at the rear for excess equipment and supplies.

COMPLETION
Unbuilt
SERVICES PROVIDED
Master Planning
Architectural Design
East Bay K-8
Navarre, FL

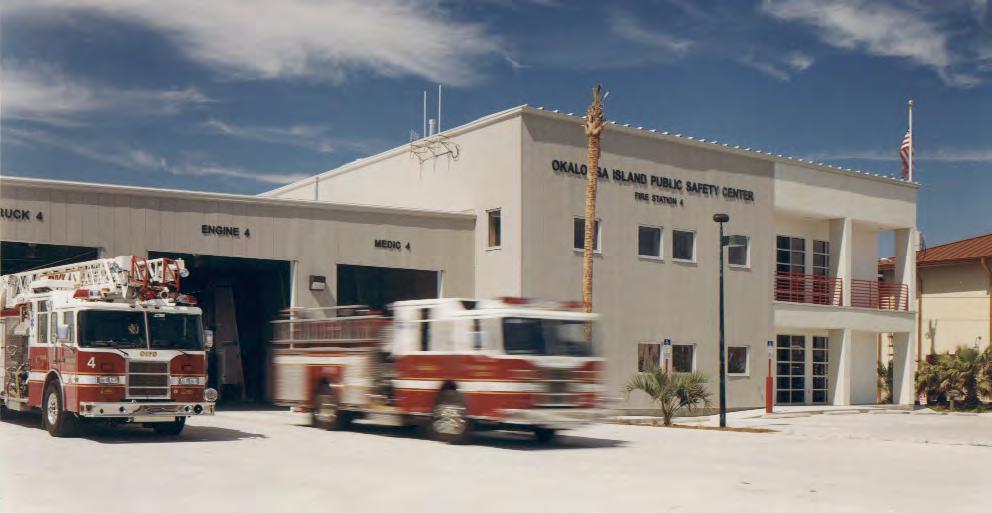
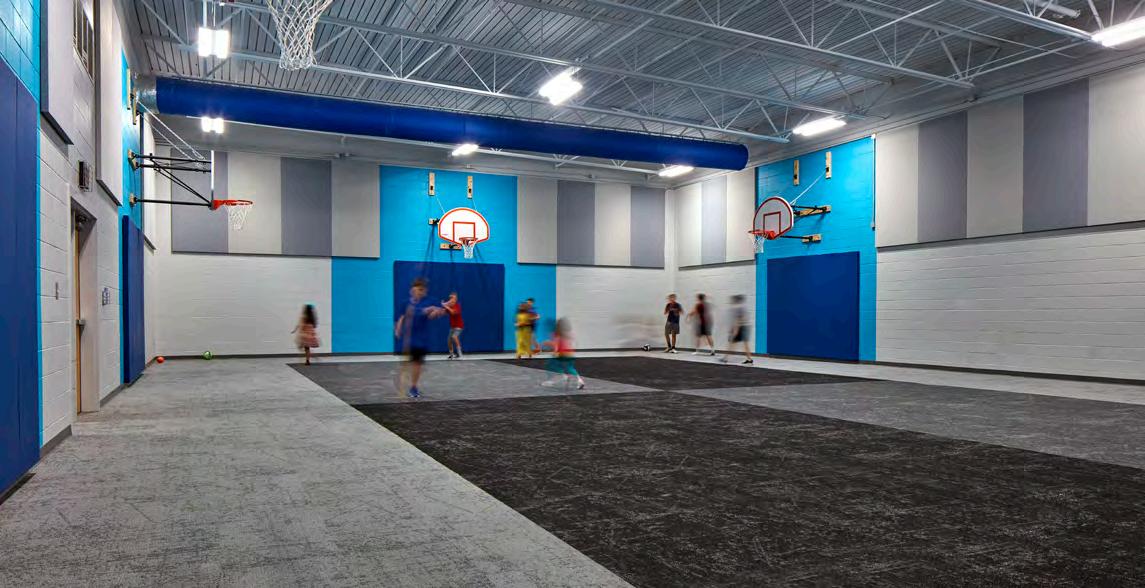


At approximately 200,000 square feet, this new kindergarten through eighth grade school will serve nearly 1,200 of Santa Rosa County School District’s students. The two-story school will have three wings on both floors with the first floor hallways sprouting off from an atrium hub. Planned in the design are 25 primary classrooms, 20 intermediate and middle school classrooms, and 23 exceptional student education rooms.
COMPLETION
2021
SERVICES PROVIDED
Architectural Design
Master Planning
Interiors
UWF Football Stadium
Santa Rosa Beach, FL


The new University of West Florida Stadium and Residence Hall complex is a bold blend of student living and athletic excellence. Designed in collaboration with CDFL and Mackey Mitchell Architects, the 83,000 GSF residence hall forms a triumphal gateway to the 7,500-seat stadium, creating a dynamic public gathering space for the campus. Student suites offer premium views of both the field and campus, transforming every window into a vantage point for daily life and gameday excitement. The stadium’s 70/30 premium seating ratio includes luxury suites and club seats that enhance revenue potential, while connecting to expanded athletic facilities in Building 234. A welcome center component creates a new gateway for the campus.
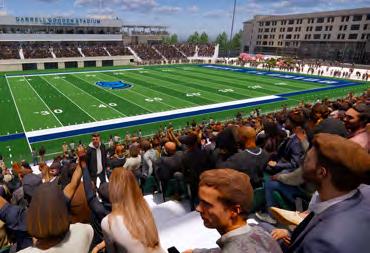
*Renderings by CDFL
COMPLETION 2027
SERVICES PROVIDED Architectural Design Interiors
Alys Beach Pickleball and Tennis Courts
Alys Beach, FL



The Town of Alys Beach recognized a need for their existing Fitness and Wellness Center to improve their offerings within the existing tennis facility due to increased interest in racket sports. DAG was tasked with converting the existing basketball courts to six new pickleball courts along with expanding the existing tennis courts at Alys Beach’s ZUMA Wellness Center. DAG took the opportunity to enhance the play experience for guests throughout the site by capitalizing on the site’s topography to create stronger visual connections between the tennis and pickleball complex and the wellness center.
COMPLETION 2024
SERVICES PROVIDED
Master Planning
Architectural Design
Luna at Viera Apartments
Viera, FL



COMPLETION
2023
Luna is a 245-unit urban-style apartment project, located in Viera’s Town Center. The project is designed to help encourage and engage with future development of the Viera Town Center, while providing a unique residential experience in the Viera community.
Luna is the first in the community to offer residents structured secure parking and mixed use retail amenities on the ground floor. Luna features a sixth-floor Sky Lounge wine bar overlooking Duran Park and Golf Club. Amenities include a pool and grills, green space courtyard, fitness/yoga studios, business lounge, and juice bar.
SERVICES PROVIDED
Master Planning
Architectural Design
Interiors
Branding
Cascades
Tallahassee, FL


Led by prominent developer, North American Properties, the mixed-use Cascades Development is Tallahassee’s only architecturally, culturally, and historically significant downtown destination, offering all the benefits of downtown living on Cascades Park. This live, work, stay, and play development spans two full city blocks and serves as a catalyst for Tallahassee’s long-held desire to cultivate a revitalized 18-hour downtown in the capital city.
COMPLETION 2024
SERVICES PROVIDED
Master Planning
Architectural Design
Interiors
J.H. Workman Middle School Gymnasium
Pensacola, FL

DAG added a new free-standing gymnasium to serve Workman Middle School students. The building consists of a combination of prefabricated metal building and conventional construction. The 18,000 SF gymnasium includes bleacher seating for 1,000 students, and it provides spaces to support class instruction, athletic competitions, weight training, fitness classes, film viewing, and cheerleading practice. A concession area, storage areas, restrooms, lobby, and vestibule spaces are also included. The building is designed to meet Green Globe sustainability standards.
