Bell Street





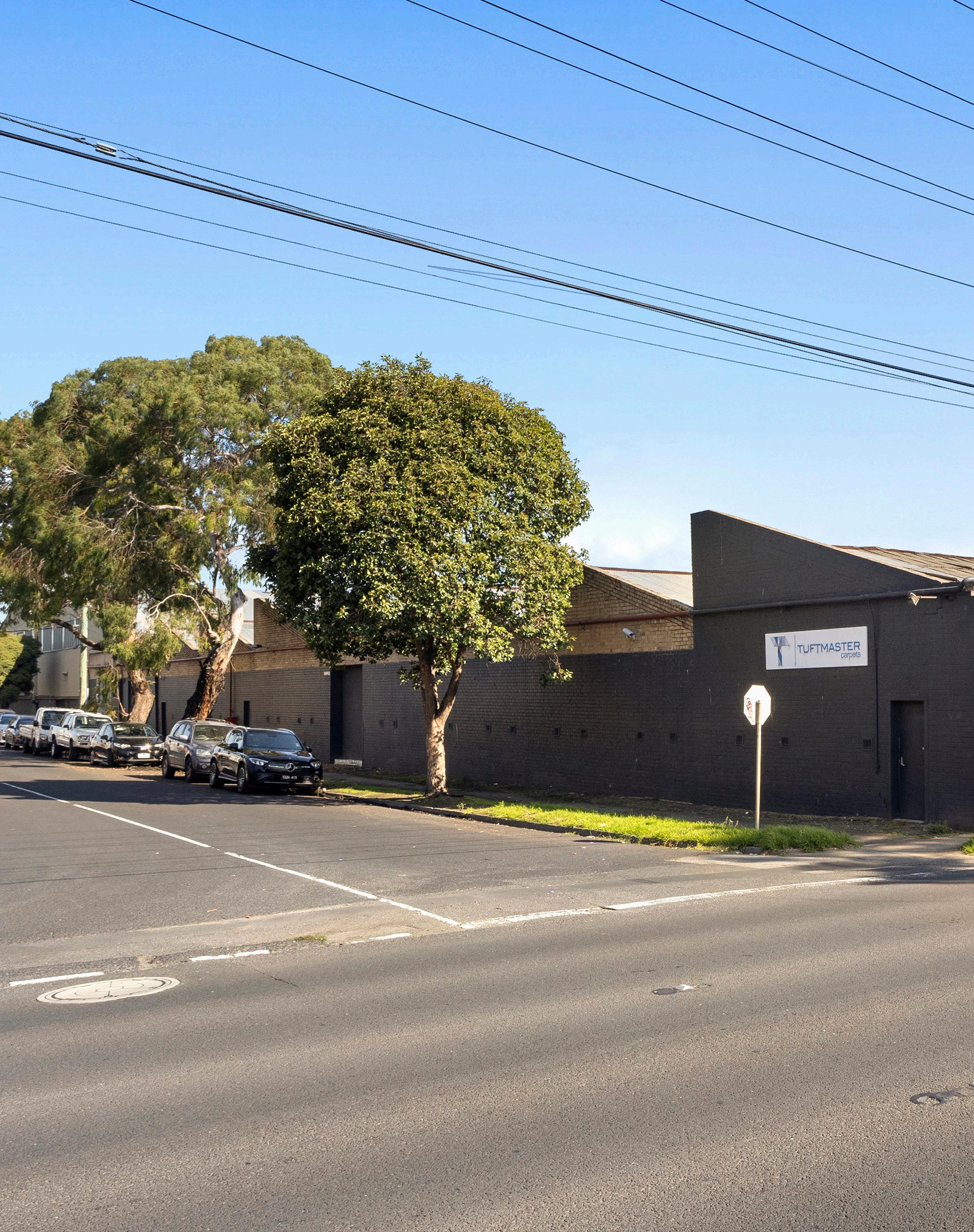
Point of Interest. Zoning Method
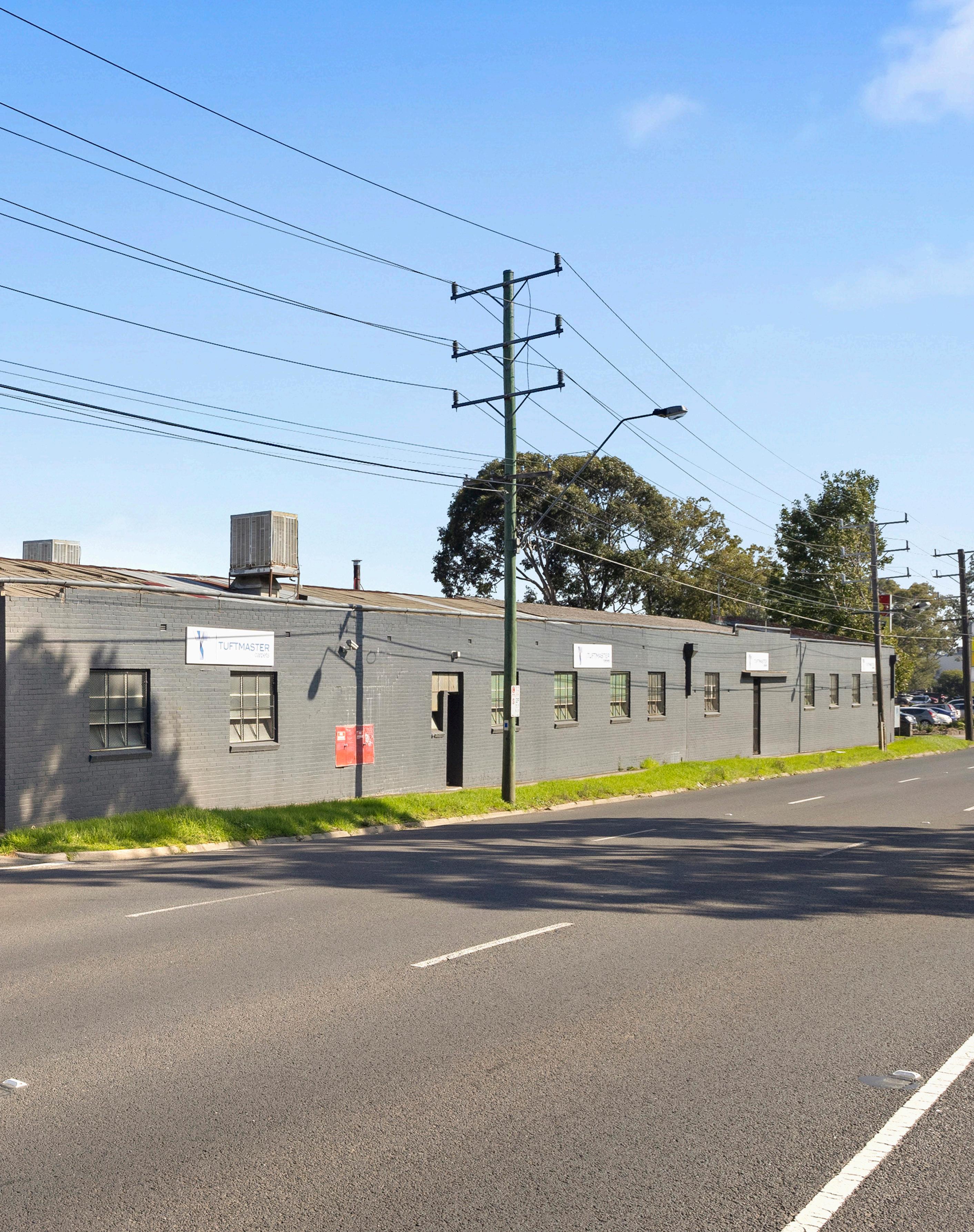
Industrial 1 zoning. For lease.
A flagship manufacturing or industrial facility that dwarfs the new local Bunnings. There are two significant buildings to move into, three prominent street frontages to occupy, and one number to ring to inspect first.
• Two separate buildings on one mammoth site.
• 17,919 sqm* total building area.
• 19,134 sqm* total land area.
• Industrial 1 zoning.
• Main road frontage to Bell Street attracting over 40,000 passing vehicles daily.
• 403.5 m* combined frontage to Bell, Sullivan, and Cope streets.
• Substantial electrical power and natural gas are currently available.
• 1 km* to Northland Shopping Centre.
• 2.4 km* to Bell railway station.
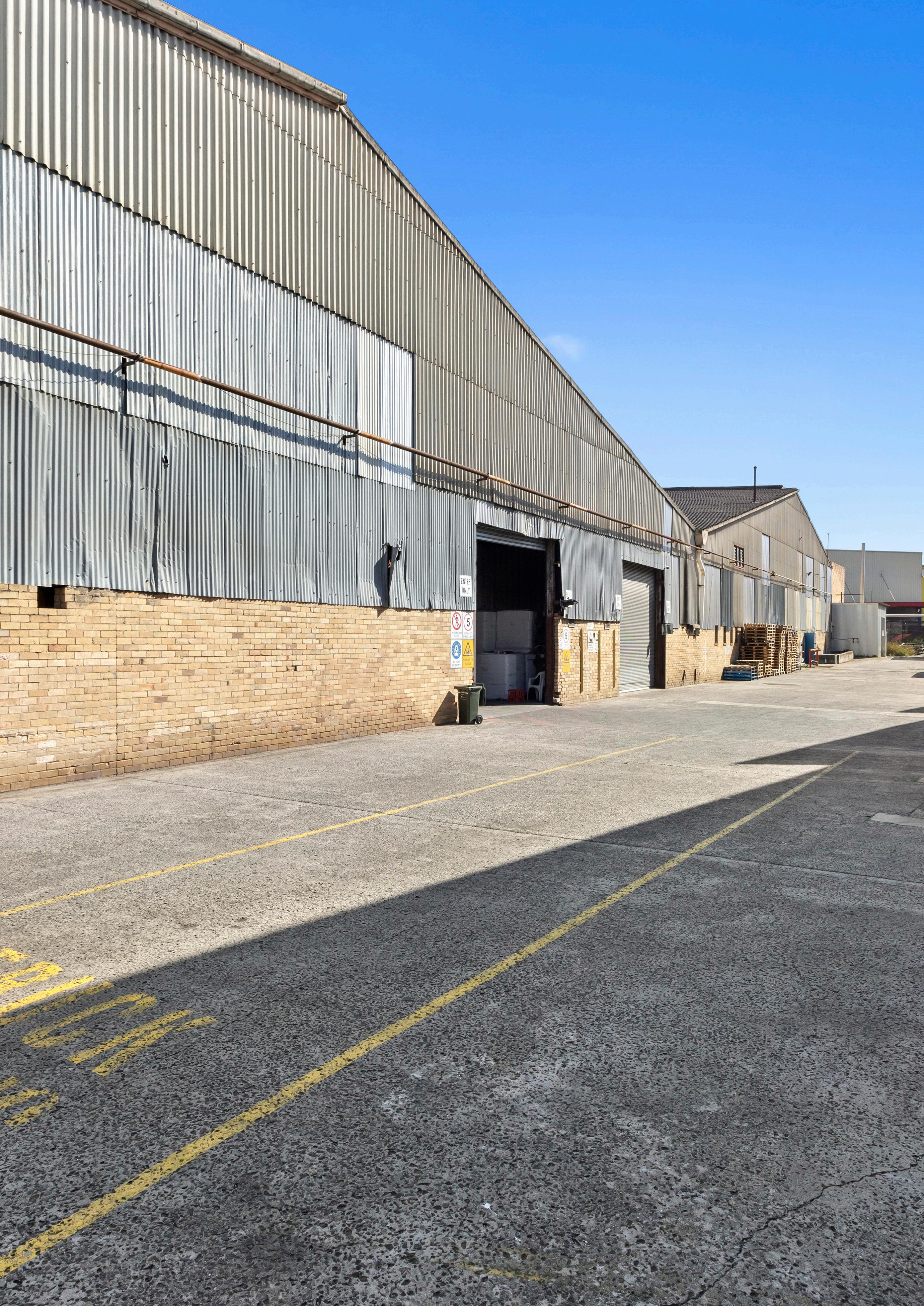
Originally, this 1950s post-war industrial site reflected the neighbours around it; brick, broad, and built to last. But recent improvements to the two buildings on 19 Bell Street meant that the stature remained, and the quality only got better. Let’s look at their points of difference.


Building one.
Stretching to 8,472 sqm*, the floorplan is split between predominantly warehousing (8,217 sqm*) with a 162 sqm* production office on the ground floor and a modern dual-level office spanning 92 sqm*.
A brick building with a sawtooth roof, this structure has direct street frontage to Bell Street and corner profile position leading to Cope Street. The warehouse has three roller doors toward the east (Cope Street), while two raised loading docks and another roller door sit to the south. There’s a single gantry crane, an internal boiler house, and a brick divider that segments the warehouse into two bays — the north featuring a 3.6 m* clearance and the south with a 4.6 m* clearance.
The sawtooth roof has been recently upgraded with fibreglass inserts to allow natural light to flood in. Formerly operating as a carpet manufacturing facility it may suit various manufacturing or warehousing businesses.
Building two.
The bigger of the two, this 9,447 sqm* building is made up of 8,105 sqm* in warehousing, a 720 sqm* four-level storage tower, 360 sqm* dated two-level office or workshop, a modern office measuring 198 sqm*, and a 64 sqm* production office covering two-levels.
Also brick, but with a dual-pitched roof, building two fronts Sullivan and Cope Street and has two roller shutter doors. Two additional roller doors face the laneway between the buildings, and the pitched roof lines offer a minimum clearance of approximately 3.8 m* which rises by 10 or so metres in some parts.
This specific warehouse has also been utilised for the storage, distribution, and manufacturing of carpets. Offices also offer separate workspaces, a boardroom, a lunch room with a kitchen, open-plan admin areas, male and female amenities, and a front foyer for visitors.

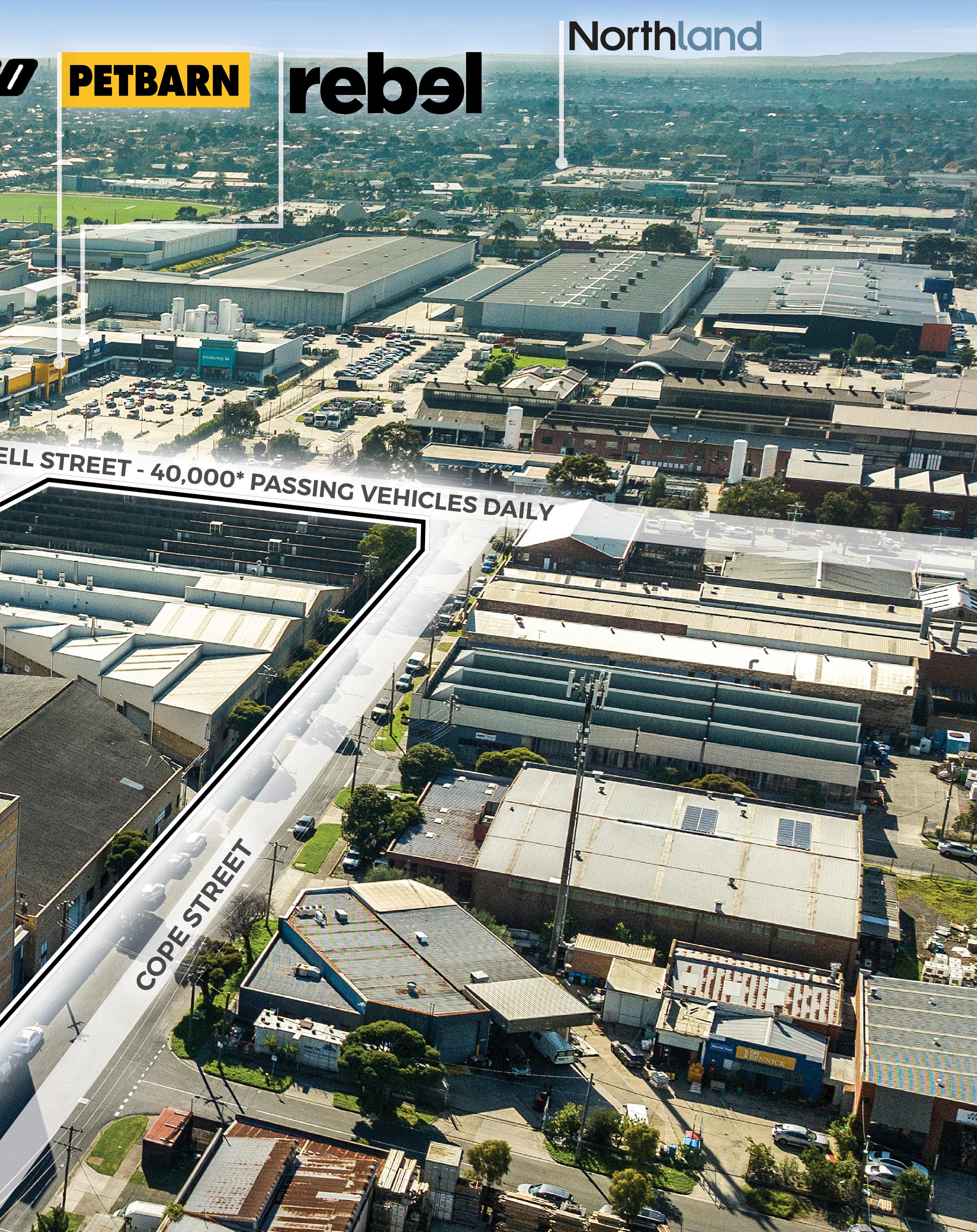
to:

Chifley Drive to the east, Albert Street to the west, and amongst the southwestern corner of Preston — 19 Bell Street is the quintessential old-school industrial block. Your neighbours are of similar manufacturing and commercial ilk, but the big-name retail has also made this pocket home. Bunnings, Harvey Norman, Beaumont Tiles and Officeworks, are just some within your orbit. Directly opposite is the homemaker centre servicing the Preston locals, with Rebel Sport, Beacon, JB Hi-Fi, and Petbarn happily trading.
Northland Shopping Centre is a short 1km* walk or drive and is regarded as the
largest predominantly single level shopping centre in Melbourne. Anchored by Coles, Woolworths, Aldi supermarket, Hoyts Cinemas, Goodlife Health Clubs and the Pancake Parlour.
Whether driving or catching public or you’ll get here with time to spare. Sydney Road, Northern Ring Road, the Citylink and the Eastern Freeway are within a 7.5 km* radius, while buses stop outside the door and Bell railway station is 2.4 km* away. The other kind of walk will happen on Fridays, straight to Moon Dog World which sits around the corner.

And the point?
With all that in mind, it’s easy to understand why there are over 40,000 passing vehicles on Bell Street, glancing right this way. Move into a property where more is more.
A northeastern eclectic suburb made up of commercial, industrial, and residential pockets, Preston blends old-school charm with new-age hospitality for a multicultural hub of enviable proportions. It has a particular penchant for restoring what was built some time ago, instead of ripping things down and starting anew, with loyalty for local favourites like the Preston Market, Moon Dog World, and its many educational offerings.
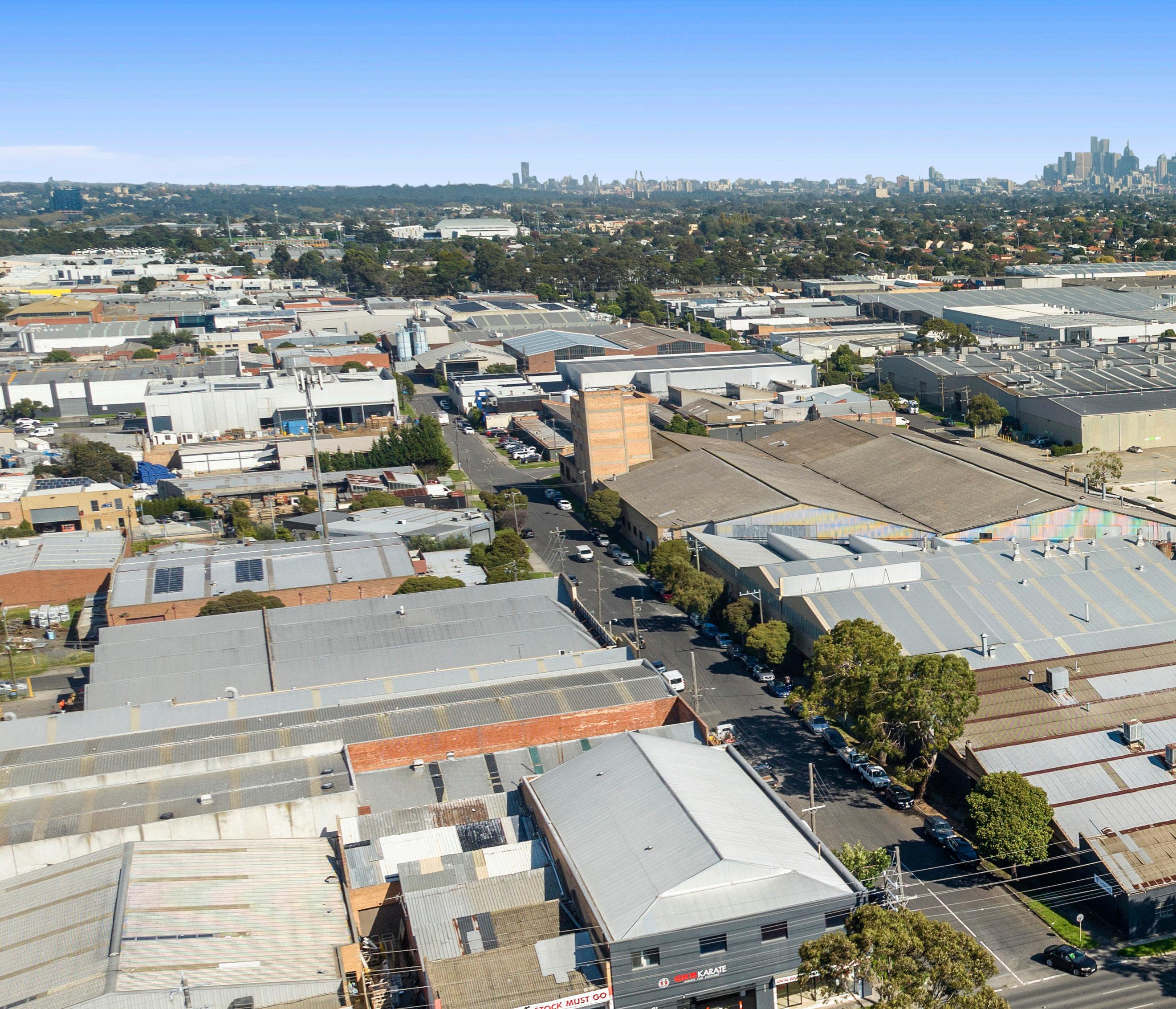
The people of Preston have a median age of 37, with a weekly household income of $1,844 and approximately 2.4 people per dwelling — suggesting this is a young family area with shared housing also prominent. Greek and Italian influences are strong here, and the top occupation spots go to Professionals and Managers.
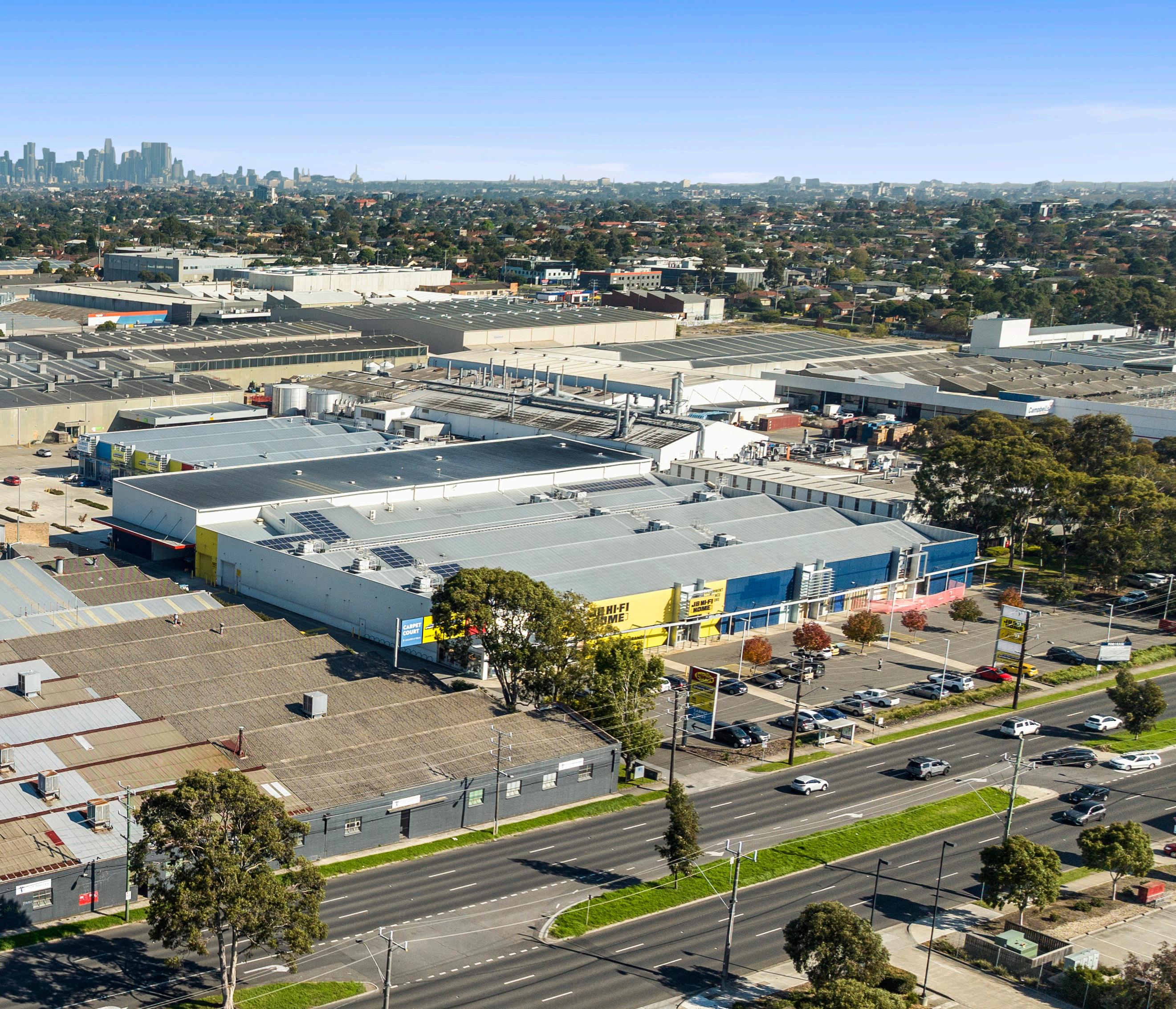
Industrial 1 zoning.
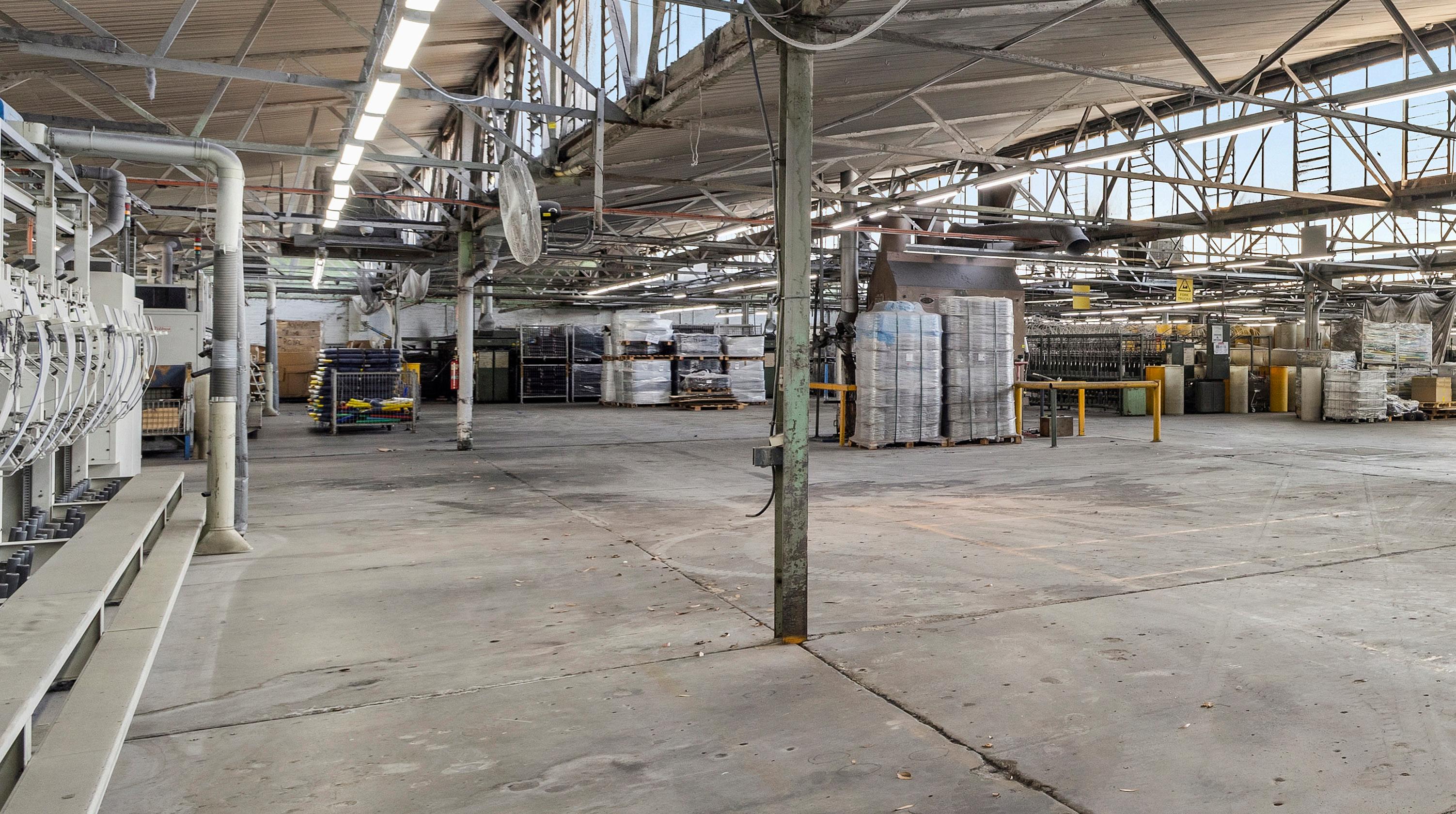
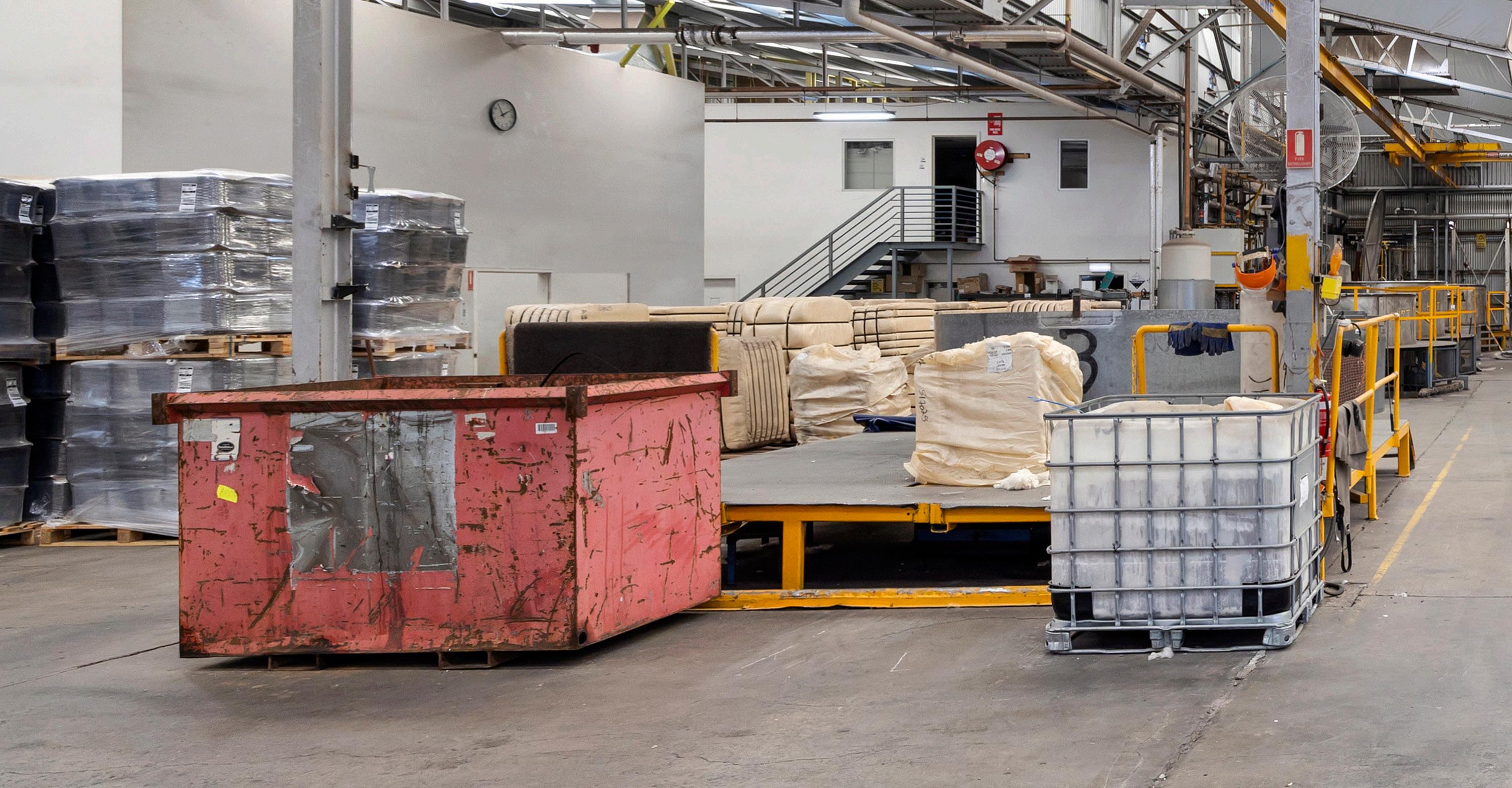
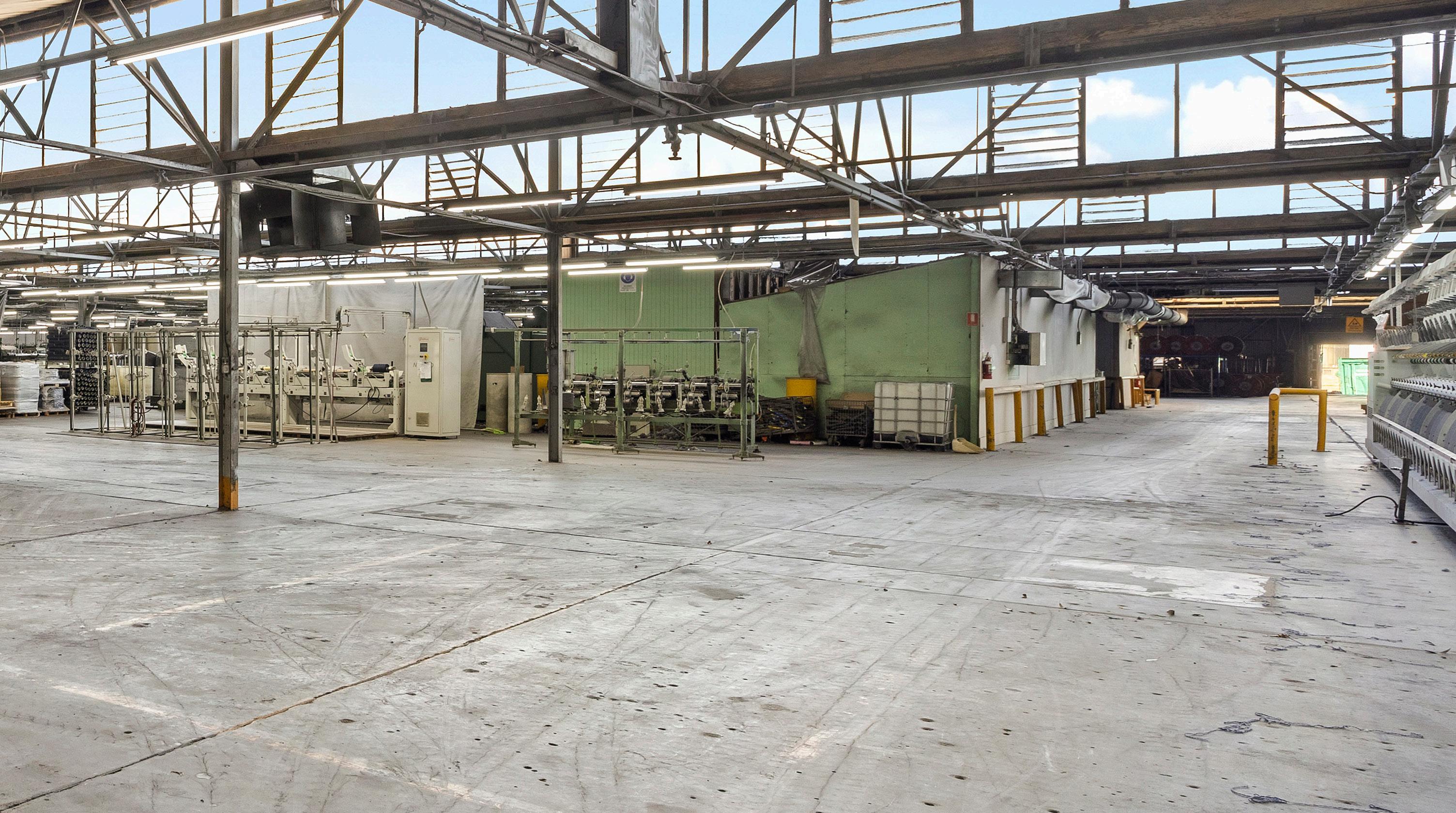

“Business, similar to commercial real estate, comes down to the right property. And so, those in the market must recognise that when providing platforms for businesses to transition from ideas to implementation, the space and location must be right.”

In more than 30 years, Ian has witnessed the successful signing of more than two thousand commercial real estate transactions – which is more of a legacy, than a track record. And it’s one that has been achieved by adopting a methodical approach amongst a myriad of changing variables. It’s one that has been sharpened through his holistic exposure to commercial projects across all points of Melbourne. By focusing on maximising each property’s profitability, Ian ensures that at the end of the day, it’s maximising value that determines his success.
Mobile: 0418 336 088
Email: ian.angelico@cva.melbourne
“Commercial property is integral to the productivity of our society. Turning over the existing property, and similarly the construction of new property ensures innovation, creation and the further evolution of all industries. It is this collective growth that keeps me so excited to deliver for every one of my clients.”

With an interest in commerce and experience in construction management, Luca has both the creativity and practical problem-solving skills needed to cut it in this industry. Having joined CVA in 2017, it was 2020 that saw him become a Sales and Leasing Executive. A role in which Luca is able to showcase his enthusiastic side, fixated on even the smallest of details which make all the difference in helping both developers and investors alike. It’s all of this that will keep you interested in working with him, well beyond the point at which your transaction concludes.
Mobile: 0447 772 782
Email: luca.angelico@cva.melbourne