

391-395 JOHNSTON STREET Abbotsford
POINT
POINT
PROPERTY
PROPERTY

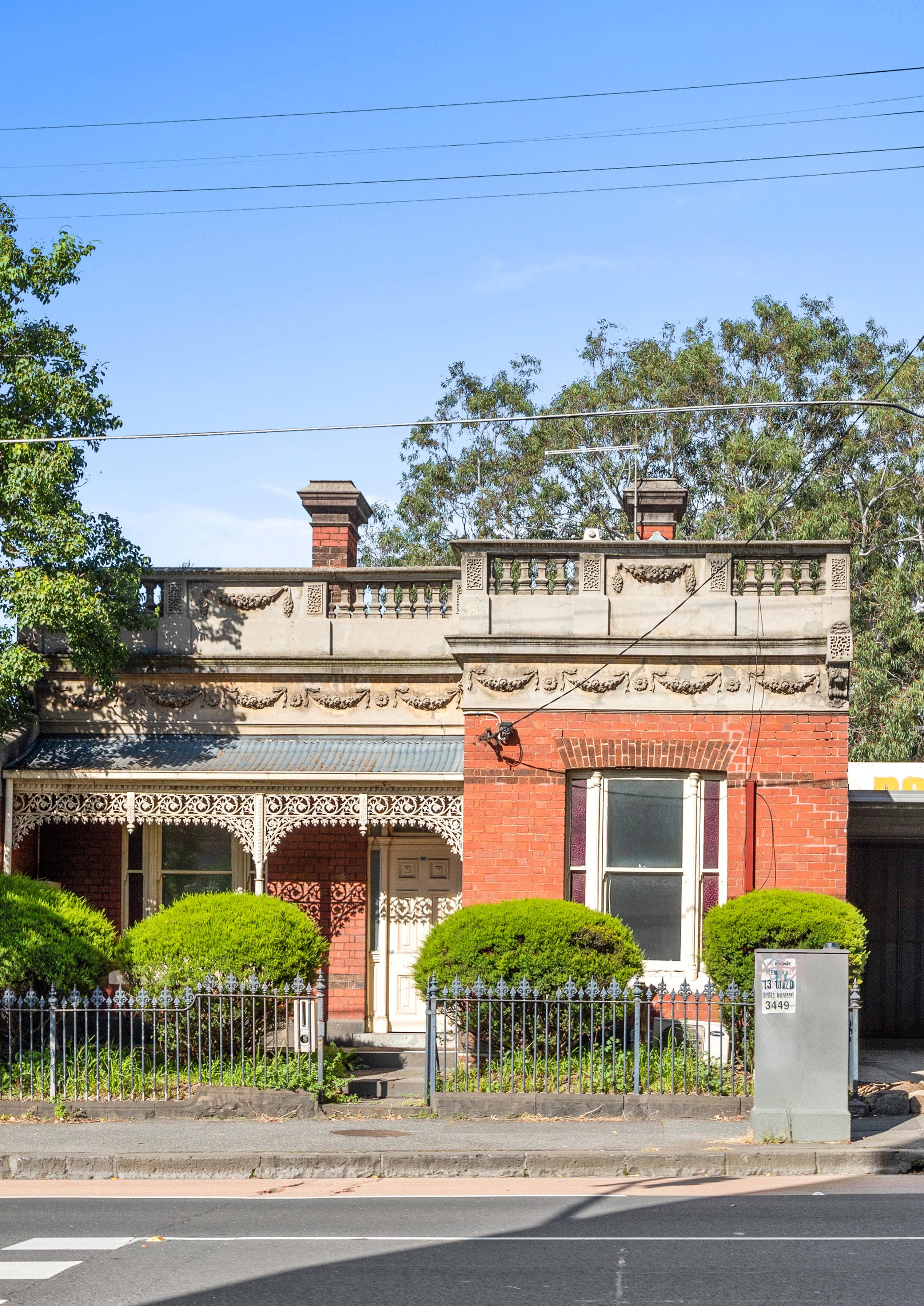
POINT OF INTEREST
ADDRESS
BUILDING AREA
LAND AREA
391 -395 Johnston Street, Abbotsford
sqm*
sqm*
ZONING Commercial 1 Zone
STATUS Offered with vacant possession
METHOD OF SALE Private Sale
SALE TERMS 10% deposit, balance 60/90 days
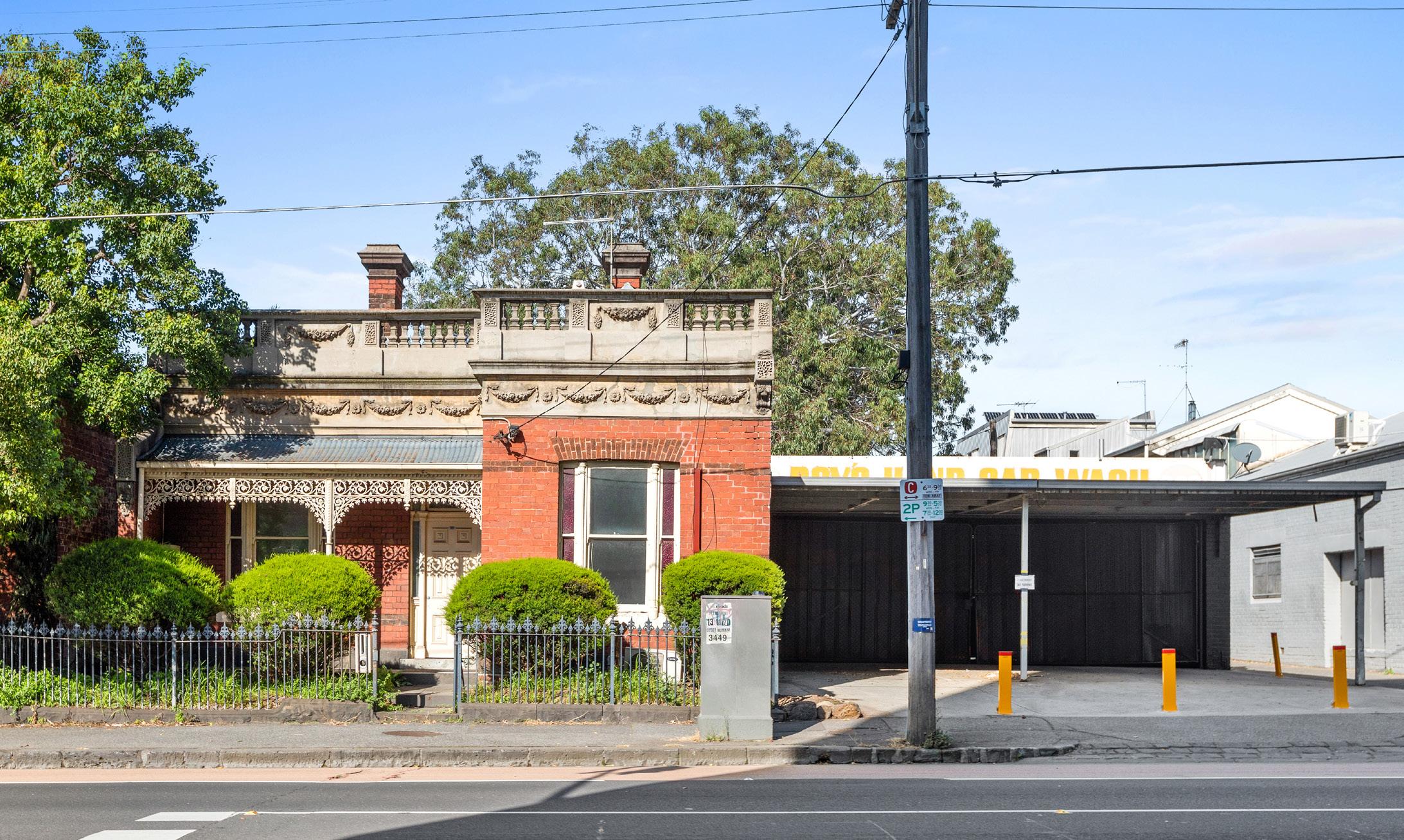
AN ABBOTSFORD DIAMOND IN THE TOUGH-TO-CRACK MARKET, THIS COMMERCIAL GEM HAS VISIBILITY, SQUARE METRES, AND ZONING AT FIRST GLANCE. KEEP READING AND YOU’LL FIND THAT THE BLUEPRINT, LOCATION, AND NUMBER OF ENTRY POINTS ARE ALSO SECOND-TO-NONE.
• 280 sqm* total building area.
• 594 sqm* total land area.
• Available as individual lots or as a combined sale.
• 391-393 Johnston Street: Site area
295 sqm*.
• 395 Johnston Street: Site area 299 sqm*.
• Commercial 1 zoning.
• 3 access points with side and rear ROW.
• Significant development potential.
• Prominent Johnston Street profile.
• 600 m* to Victoria Park railway station.
• 600 m* from Hoddle Street.
• 760 m* from the Eastern Freeway.
• 1.3 km* from Victoria Street.
• 300 m* to Abbotsford Convent.
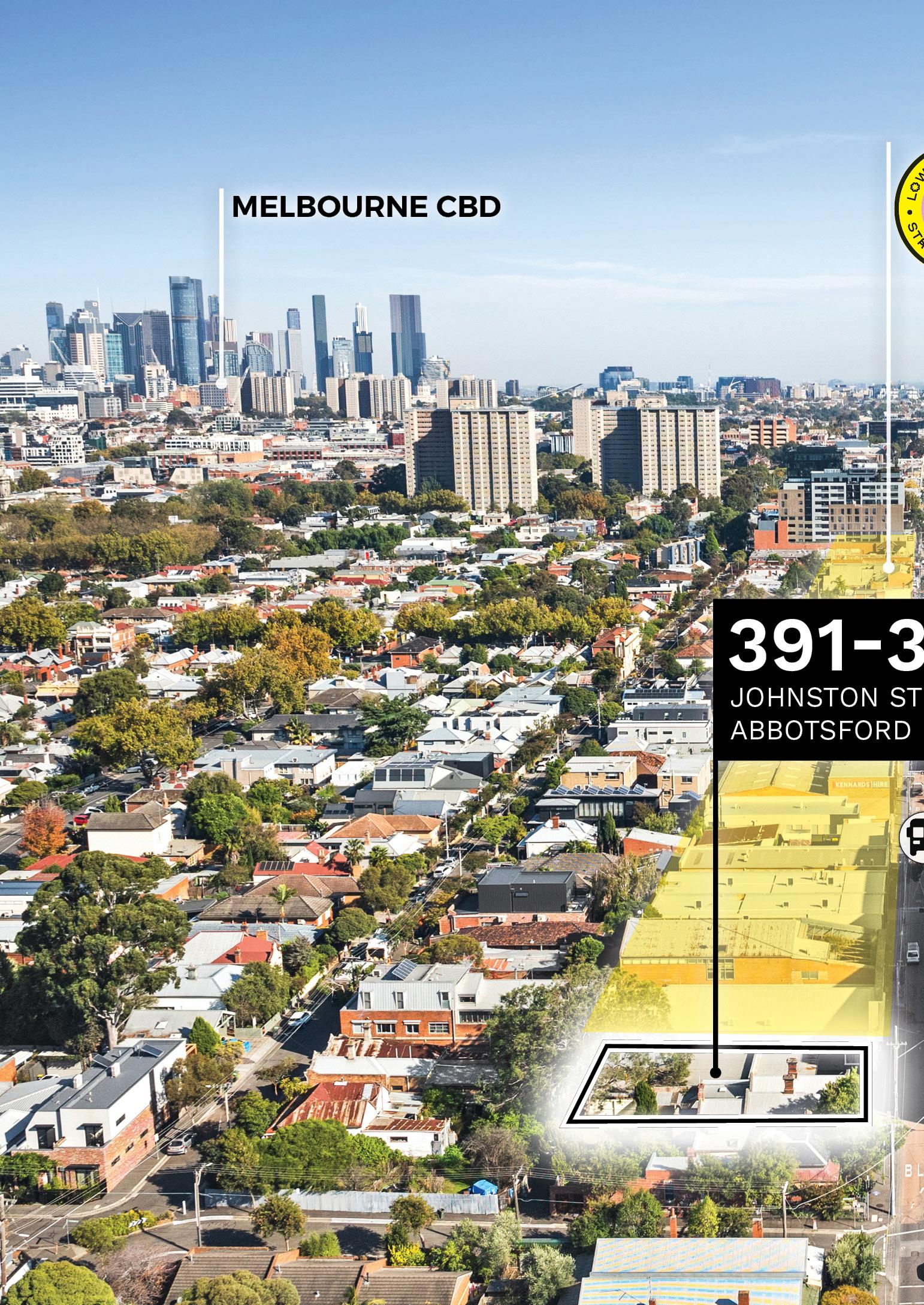
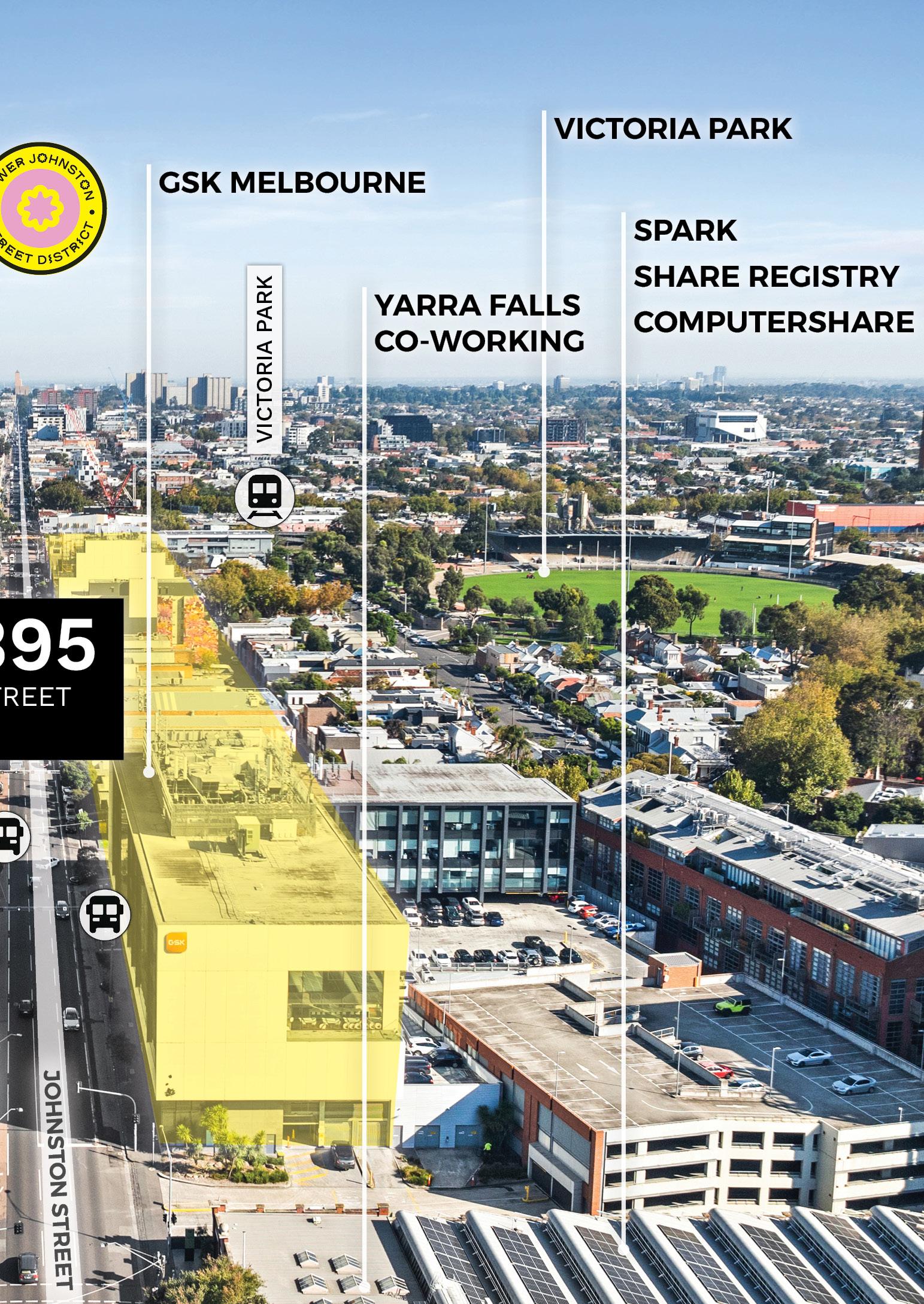
POINT OF VIEW

IAN ANGELICO 0418 336 088 | ian.angelico@cva.melbourne
In more than 30 years, Ian has witnessed the successful signing of more than two thousand commercial real estate transactions. By adopting a methodical approach amongst a myriad of changing variables, Ian’s experience is sharpened through his holistic exposure to commercial projects across all points of Melbourne. By focusing on maximising each property’s profitability, Ian ensures that at the end of the day, it’s maximising value that determines his success.
“In a suburb known for its blend of industrial edge and creative energy, this property stands out as a premier commercial investment to even the most risk-averse buyers.”

DANIEL PHILIP 0439 977 121 | daniel.philip@cva.melbourne
An agent that turns first impressions into lasting commitments. Since the early days of his career, Daniel has established a level of service that is defined by in-depth market knowledge, expert advice and responsive communication. Committed to creating value in the commercial opportunities he matches with his client’s objectives, Daniel thinks outside the square. Especially if that extends beyond Melbourne’s inner-city grid.
“With its commanding street presence and proximity to the CBD, this Johnston Street prize is a golden investment, offering both immediate returns and long-term growth as the area continues to bloom around the Yarra.”
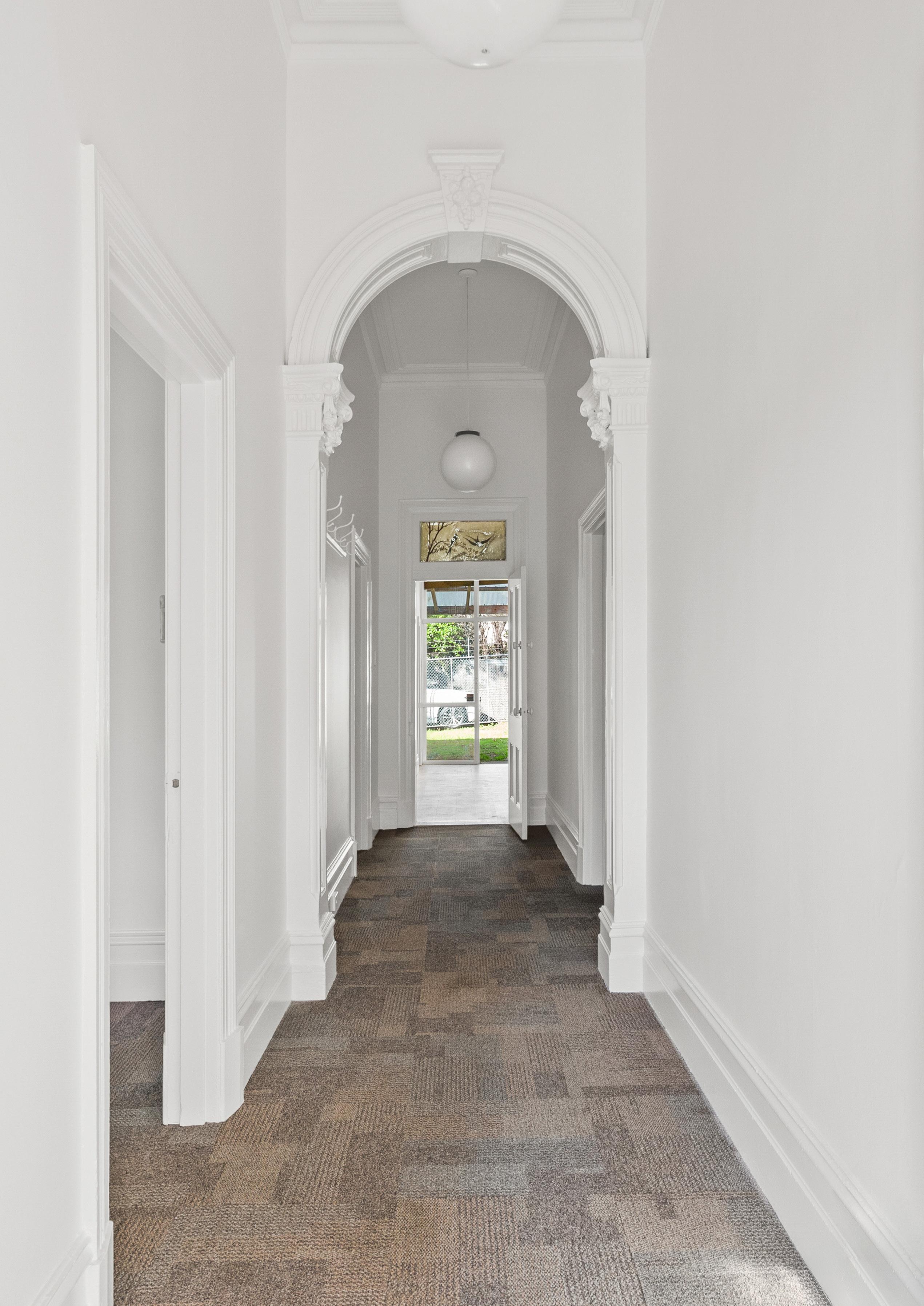
PROPERTY DETAILS
The versatile period building is a product of its environment, with charming historical features and generous land area.
There are 5 separate rooms along with a warehouse or display area, making it suitable for a range of commercial endeavours. Natural light floods the interior, while the rear and side access offer practical entry points for vehicles. Secure on-site parking adds unique Abbotsford value, and with excellent connectivity through nearby public transport and major arterials, the property is perfectly positioned to tap into Melbourne’s thriving business scene.
The blueprint spans 594 sqm* across Commercial 1 zoning, presenting an exciting development possibility with a current dwelling coverage of less than 50%. Looking at the neighbouring projects and prospects, this could be a lucrative boutique commercial project or a mixed-use residential/commercial development (STCA).
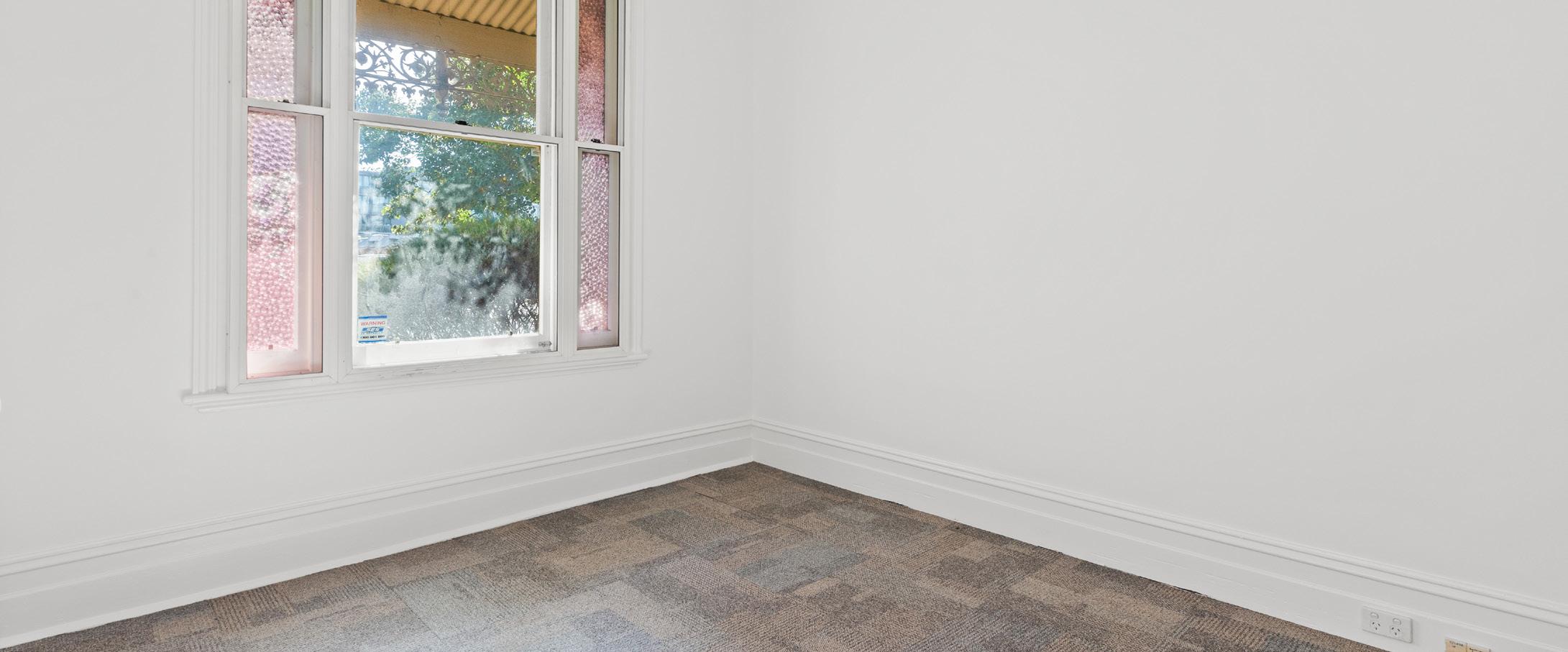
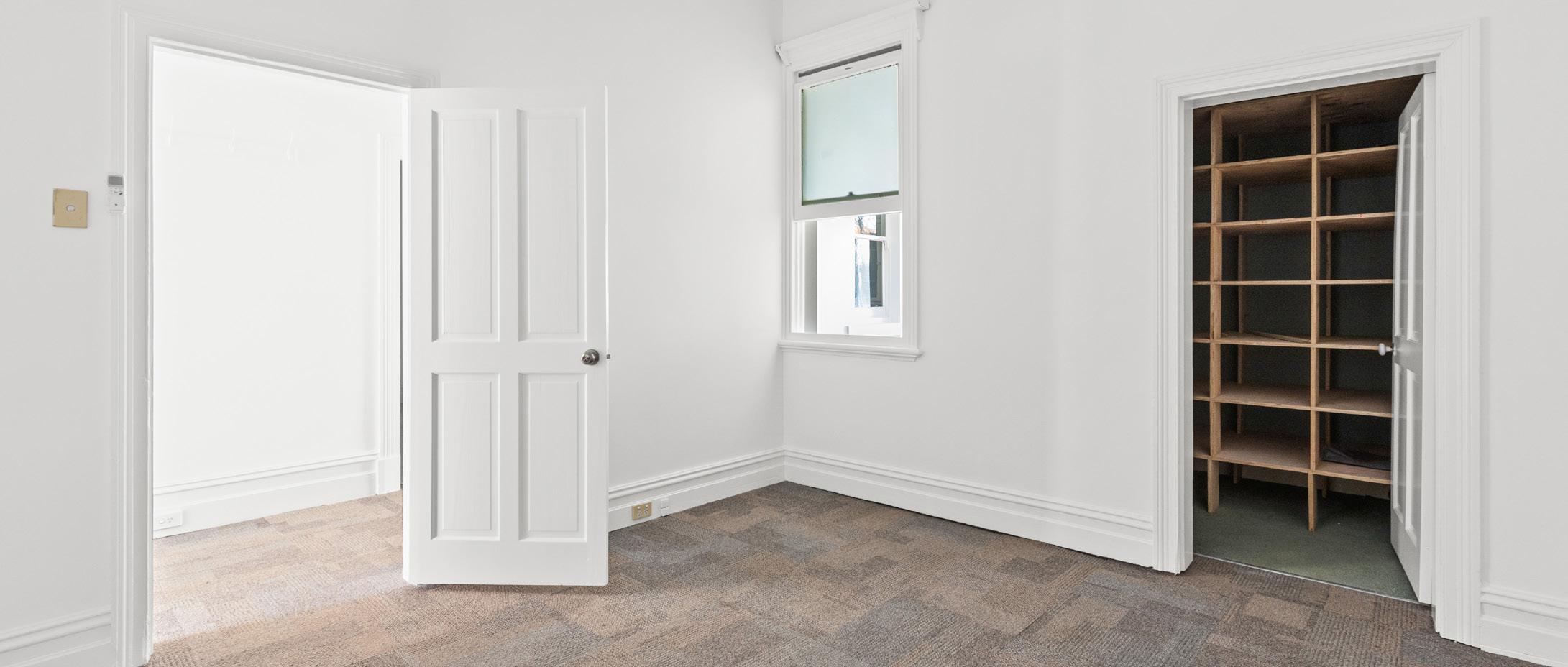
ALMOST RIVERSIDE AND PERFECTLY POSITIONED AMONGST LOWER JOHNSTON STREET’S COMMERCIAL RUNWAY, THIS HERITAGE JEWEL IS ABBOTSFORD’S RARE OPENING FOR DEVELOPERS, INVESTORS, AND OWNER-OCCUPIERS WHO ACT FAST.
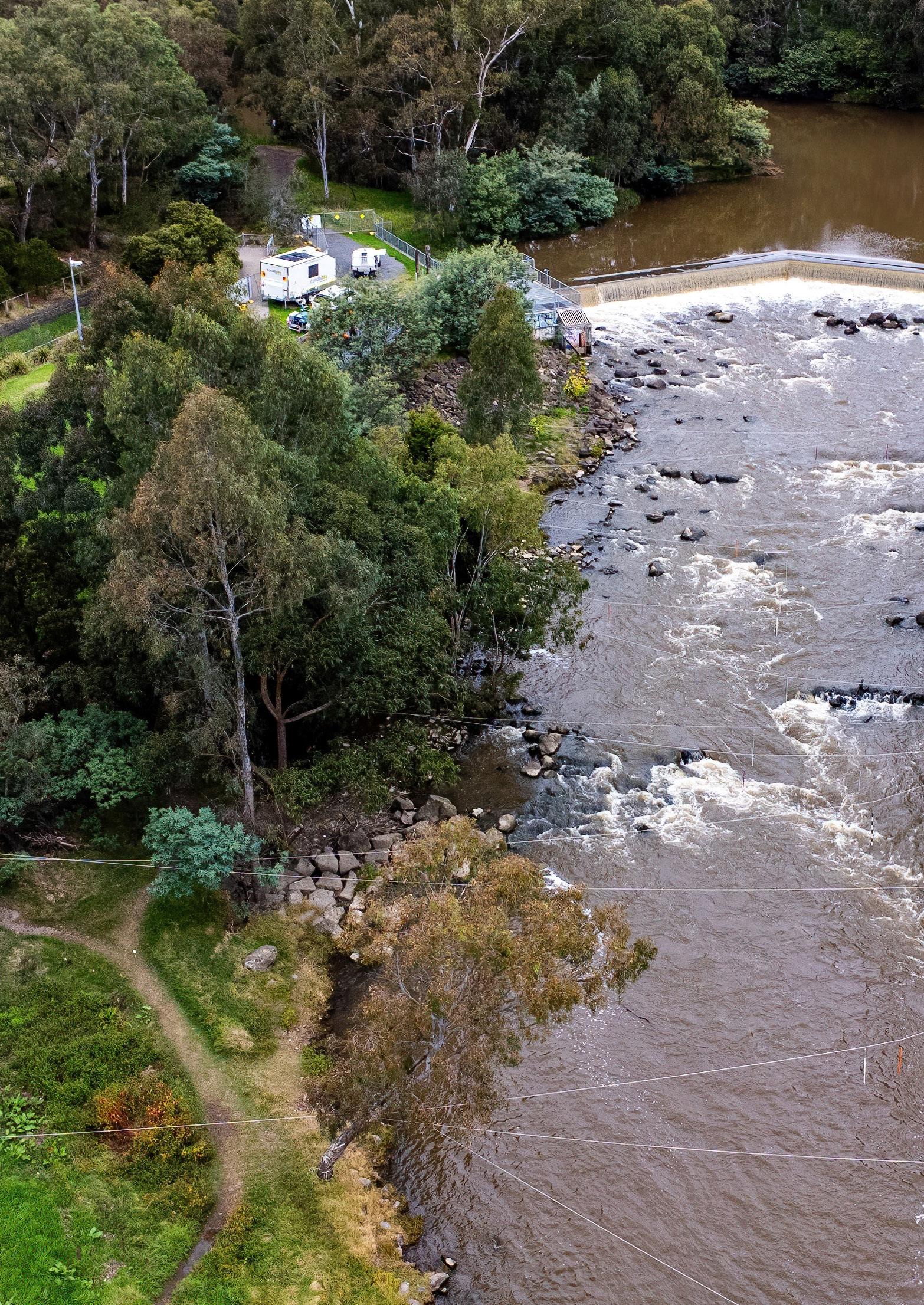
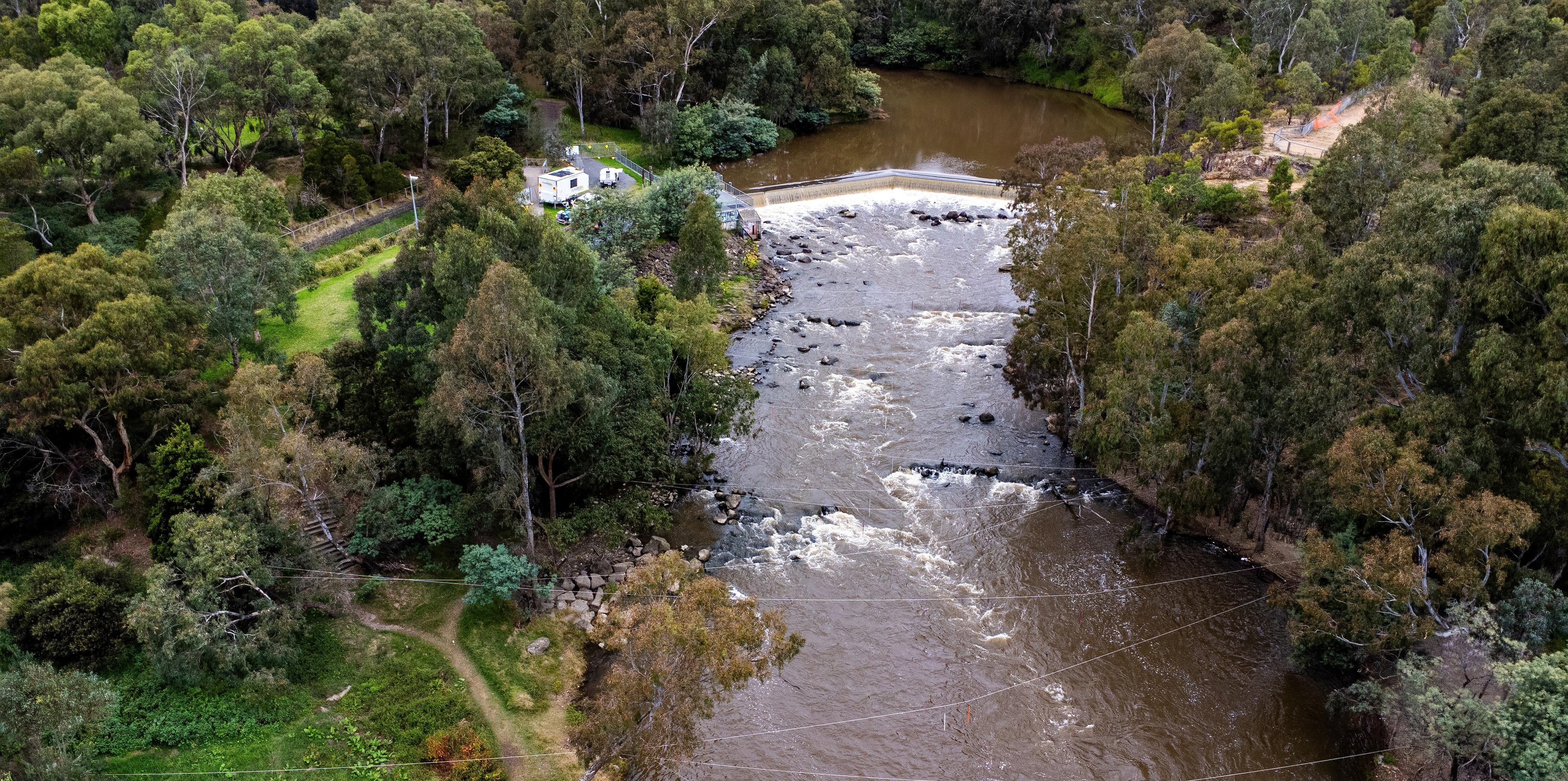
PROPERTY PARTICULARS
OUTGOINGS
SITE MEASUREMENTS
391-393 Johnston street
Council – $3,857.76
Land Tax – $9,870.00 (2024 single holding)
395 Johnston street
Council – $3,594.40
Land Tax – $5,820.00 (2024 single holding)
Frontage to Johnston Street - 20.09m*
Western Side Boundary – 28.65m*
Southern side boundary - 29.3m*
TITLE PARTICULARS
ZONING
PLANNING OVERLAYS
391-393 Johnston Street: Vol 09596 Folio 936
395 Johnston Street: Vol 08354 Folio 712
Commercial 1 Zone
DCPO1 - Development Contributions Plan
Overlay - Schedule 1
DDO15 - Design And Development
Overlay - Schedule 15
DDO15-2D - Design And Development
Overlay - Schedule 15-2d
EAO - Environmental Audit Overlay
HO22 - Heritage Overlay (Ho22)
MUNICIPALITY
City Yarra
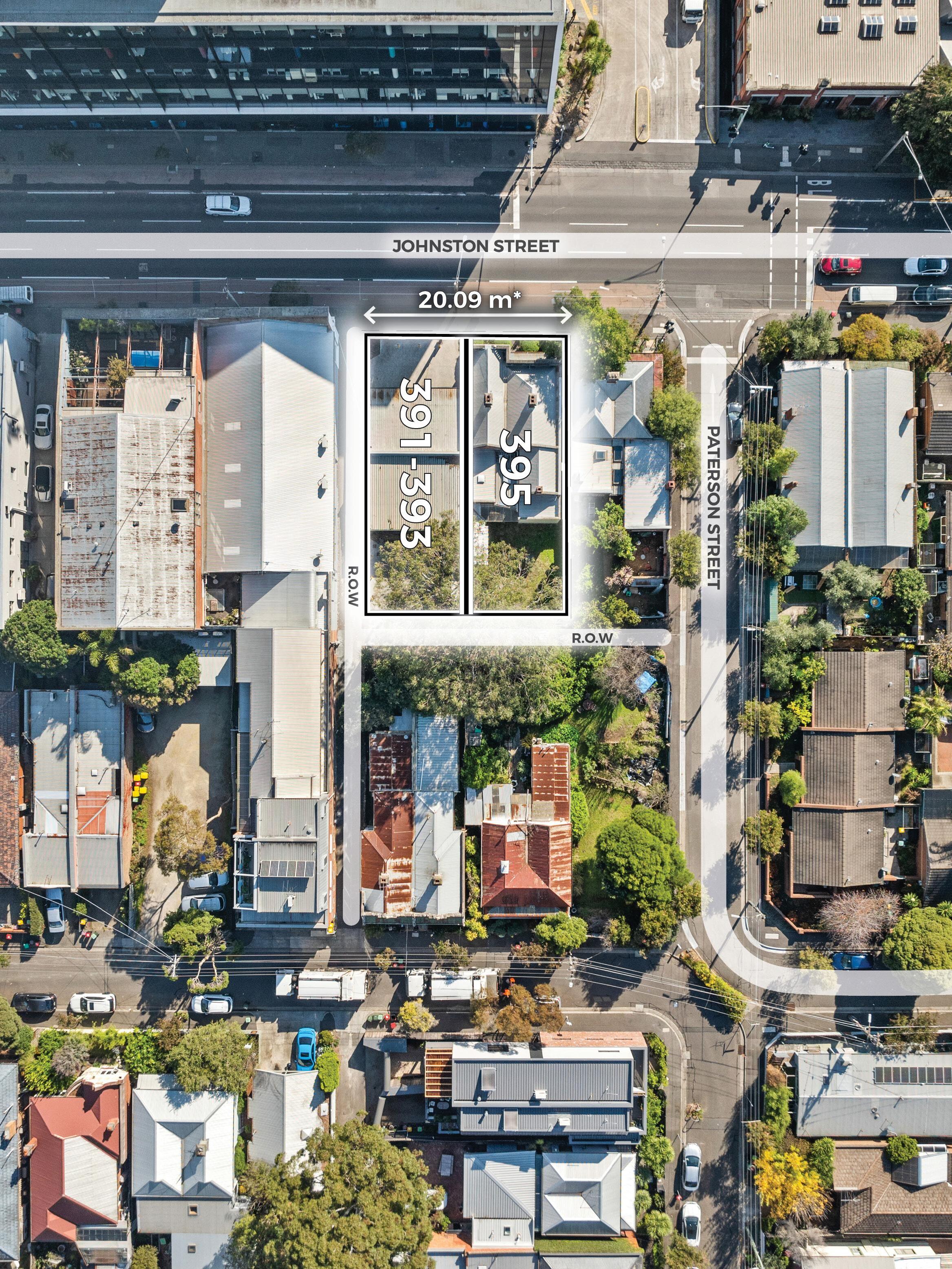
A PLANNING POINT OF VIEW FROM UPCO
The land at 391-395 Johnston Street Abbotsford occupies 2 titles and provides a consolidated land parcel with redevelopment potential in an established inner-city commercial location. The site benefits from a main street frontage, as well as laneway frontages to both the west and south.
The existing building at 395 Johnston Street is identified as having heritage value, presenting an opportunity to integrate this character element into a new mixed-use development on the site.
ZONING
The site is located within a Commercial 1 Zone (C1Z) where retail, office, entertainment, community and higher density residential uses are encouraged. An existing laneway to the rear provides separation between the site and residentially zoned land to the south.
BUILT FORM PARAMETERS
Design and Development Overlay 15 - Johnston Street Activity Centre (DDO15) applies to the land and prescribes built form expectations for new development. Located in sub-precinct 2D, there is a mandatory maximum height limit for new development of 21 metres*, providing an opportunity for a new building of up to 6 storeys. A street wall height of up to 18 metres* (5 storeys) to Johnston Street is permitted, with allowance in the controls for the transition to a lower street wall height adjacent the heritage building. DDO15 prescribes setback expectations for upper levels from all property boundaries. Except for the rear interface, these setbacks are not expressed as mandatory requirements. To the rear, mandatory incremental setbacks apply above a building height of 9m, to protect the amenity of residential land immediately to the south.
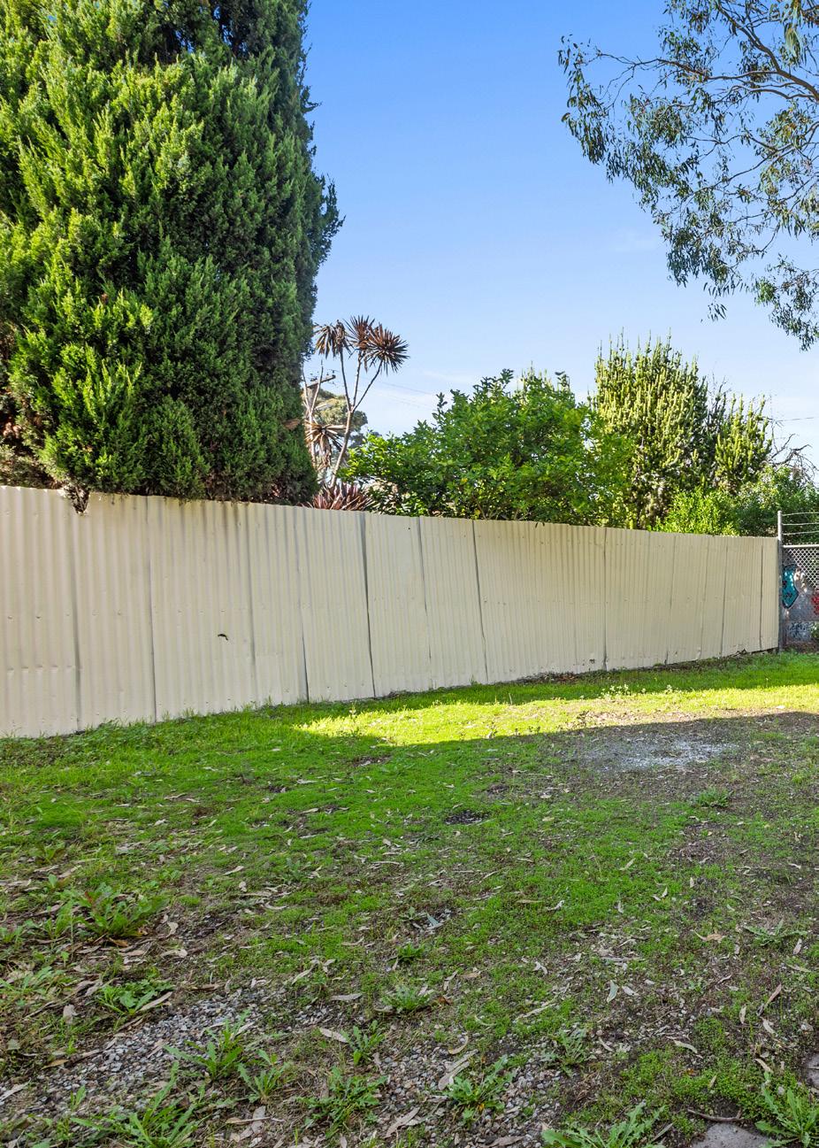
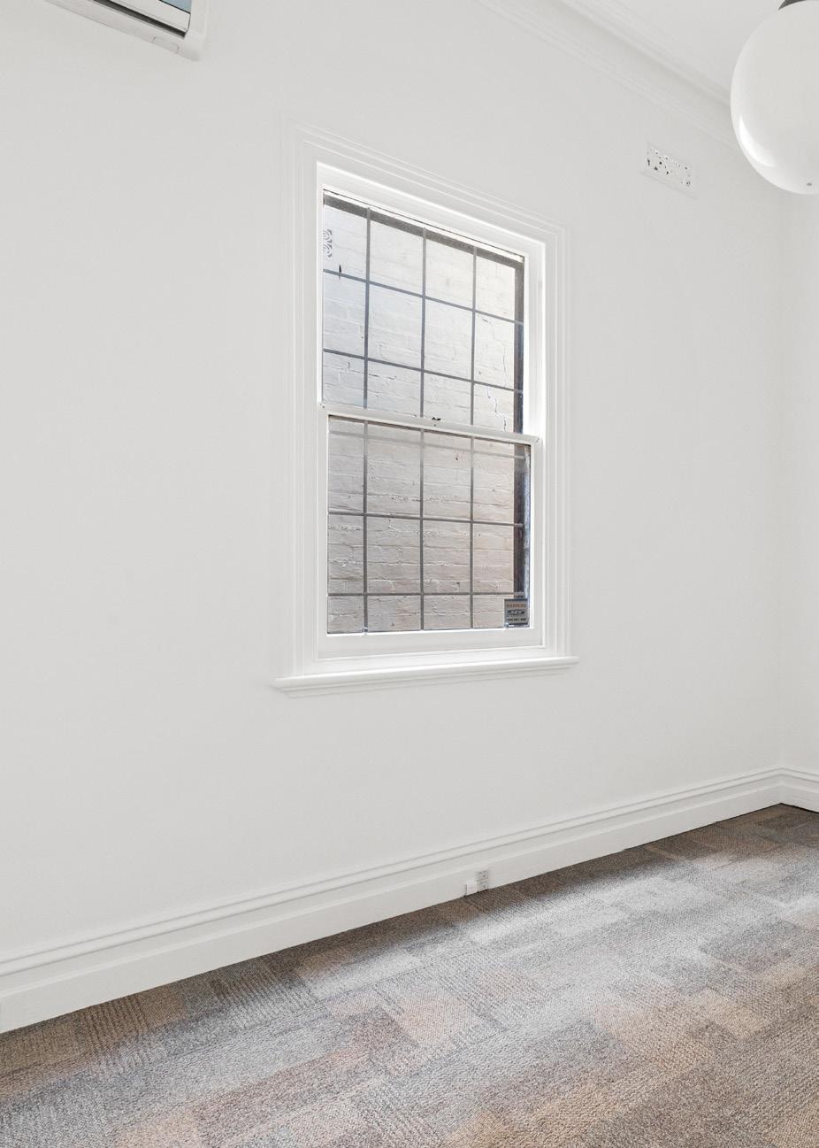
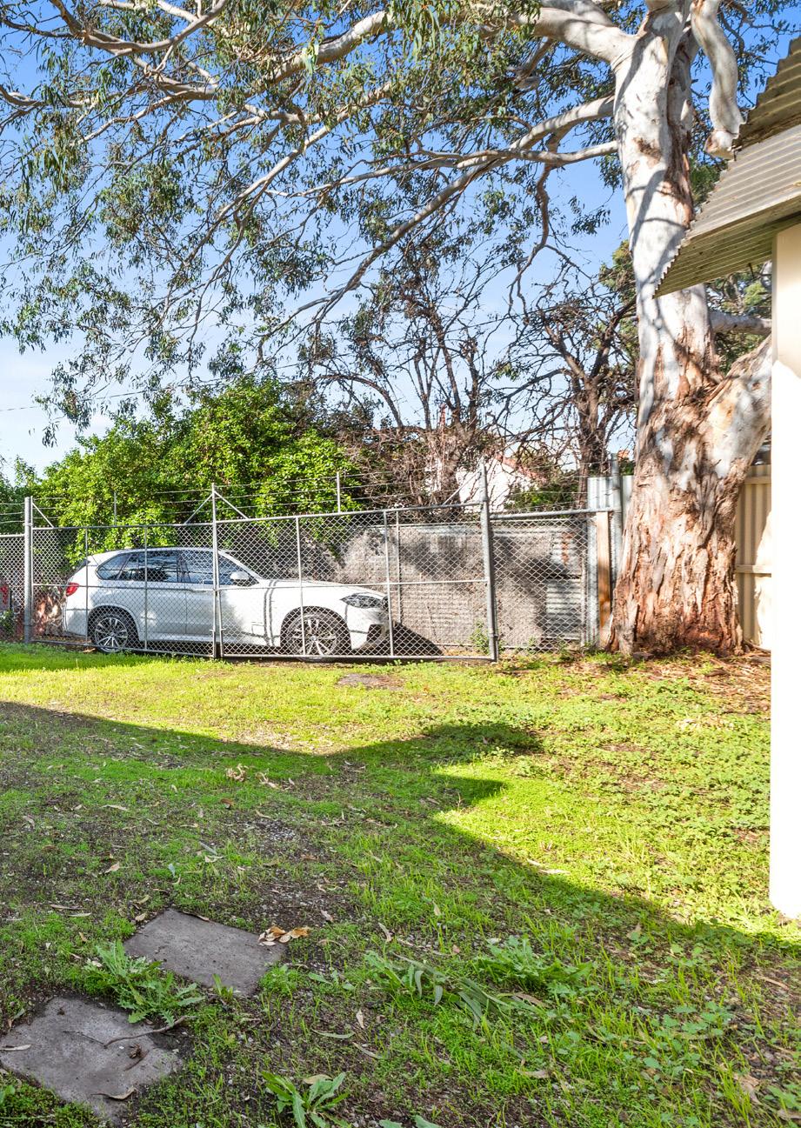
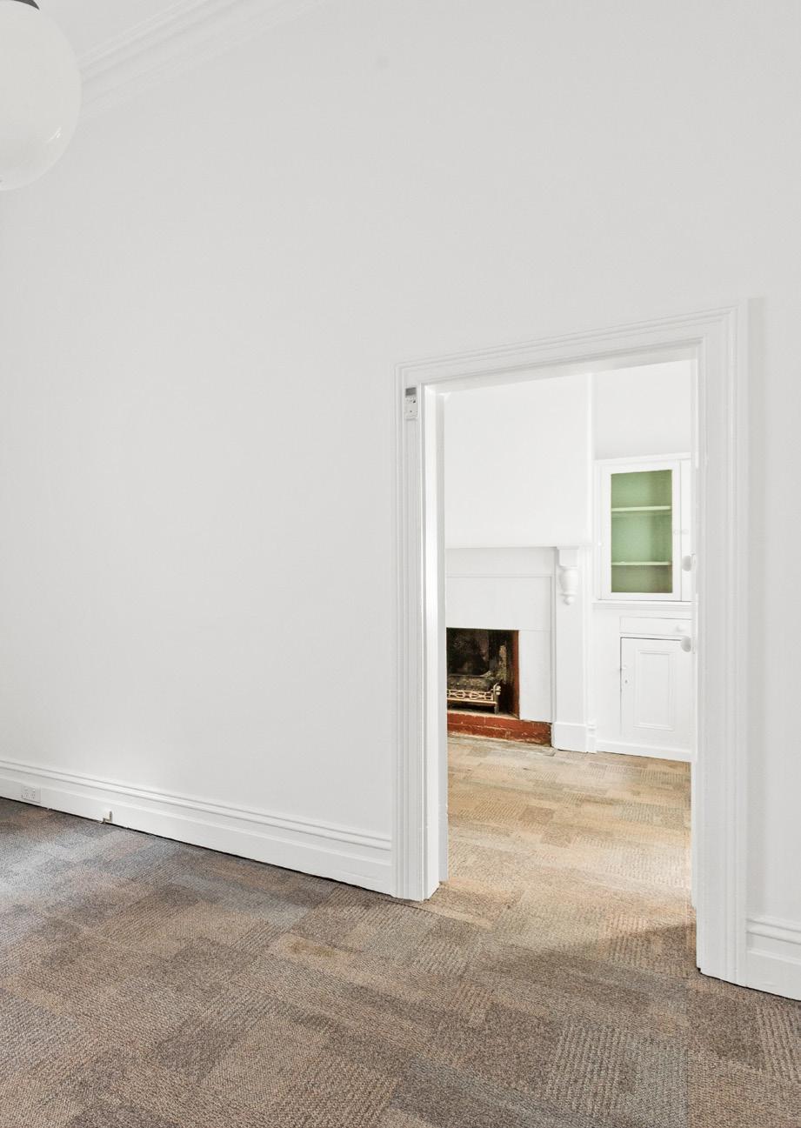
New built form adjacent and to the rear of the retained heritage fabric of 395 Johnston Street will need to be sympathetic to its heritage character, ensuring that the building remains a visually prominent feature when viewed from Johnston Street.
The planning controls encourage new buildings be designed to accommodate commercial uses at the lowest 2 levels. Retaining the residential use of the heritage building is a possibility. However, it’s adaptive re-use for a retail or commercial purpose is likely to represent its highest and best use in a redevelopment scenario.
In UPco’s view, this consolidated site provides an opportunity for a new medium-scale development, with the possibility of accommodating a variety of land use options, including the adaptive re-use of the existing heritage asset.
PLANNING ADVICE
This site summary has been prepared by Marc Ellenbroek. If you’d like to discuss this site, get in touch with UPco.
Marc
Ellenbroek Director
03 8648 3500 | mellenbroek@upco.com.au
UPco is a specialist statutory planning collective based in Melbourne. If you’d like to learn more, visit: upco.com.au
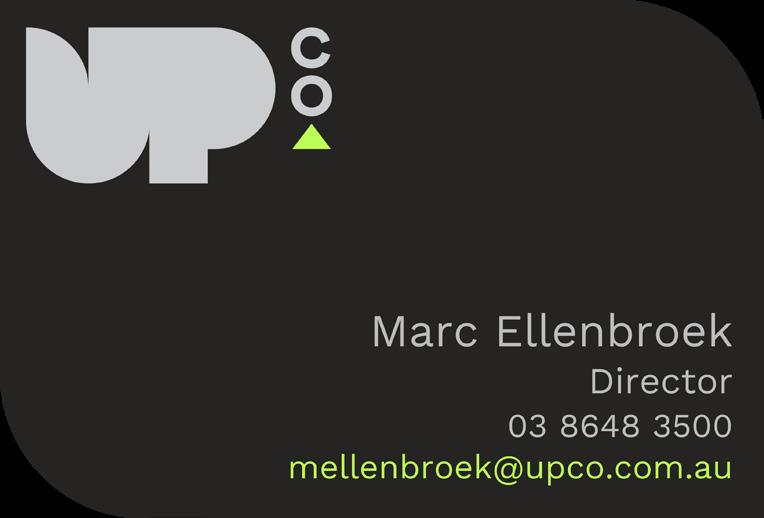
LOCATION
ALL SIGNS POINT TO: JOHNSTON STREET
A unique recipe of old-school charm and modern vibrancy, Johnston Street blends consistent demand with a kick of flavour — just like their Pho’.
EDGY URBAN VIBE
Johnston Street boasts a cool, industrial aesthetic that perfectly aligns with Abbotsford’s broader transformation. Repurposed warehouses, gritty brick facades, and creative spaces give the area a distinct character that attracts a mix of creative agencies, tech start-ups, and boutique businesses.
HIGH FOOT TRAFFIC AND VISIBILITY
Running through the heart of Abbotsford, Johnston Street is a key artery linking the suburb to Melbourne’s CBD, Collingwood, and Fitzroy. This means a steady flow of foot and vehicle traffic, providing businesses with excellent visibility. The proximity to popular cafés, bars, and live music venues further drives traffic to the area, making it a vibrant destination for locals and visitors alike.
STRONG HOSPITALITY AND RETAIL SCENE
Johnston Street has become a hotspot for boutique retail and hospitality ventures. Independent retailers, specialty stores, and stylish cafés thrive alongside long-standing institutions. This doesn’t take into account the beloved Collingwood Children’s Farm and the new kid on the block Studley Boathouse, both of which attract visitors from all points of Melbourne.
ACCESSIBLE AND WELL-CONNECTED
With easy access to the Eastern Freeway, Hoddle Street, and with plenty of public transport options, Johnston Street is extremely well-connected. You’re 600 m* from Victoria Park railway station, with buses at your doorstep for more niche routes around Melbourne.
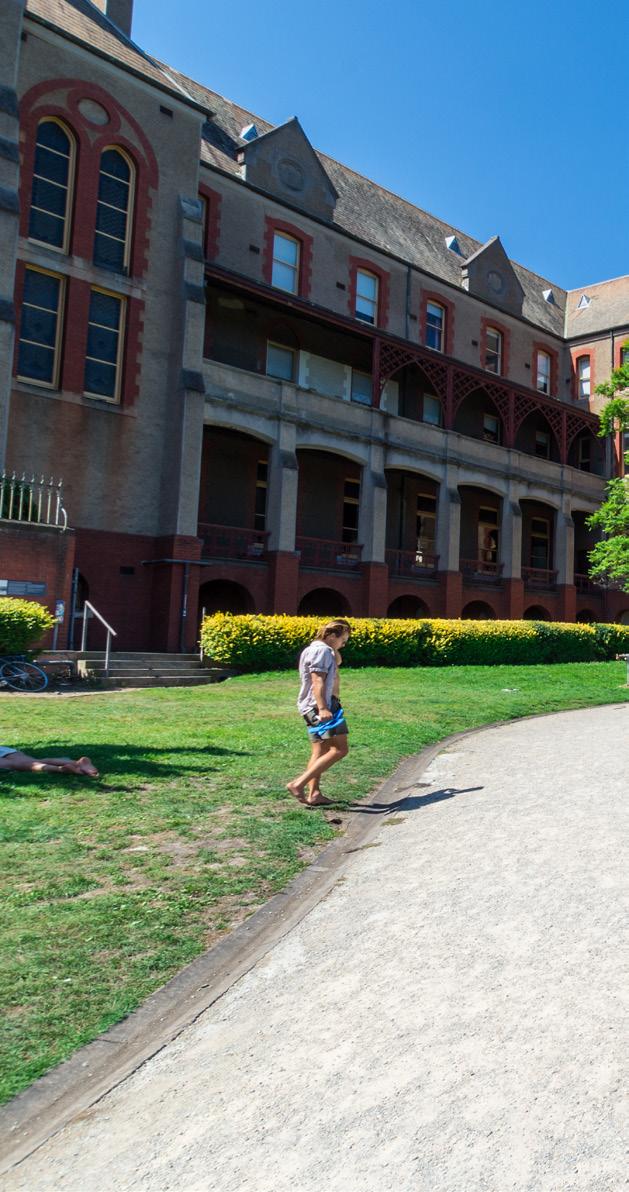
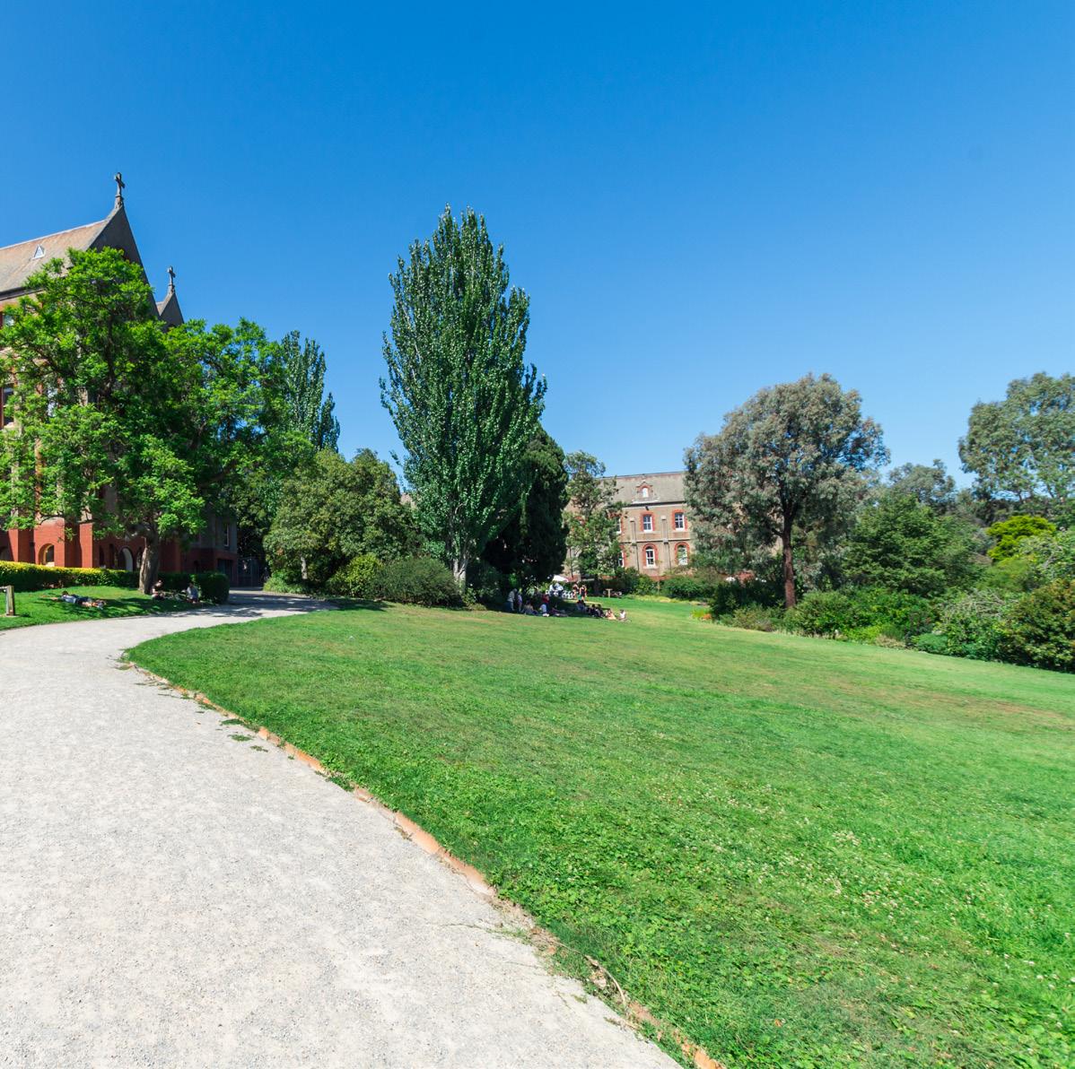
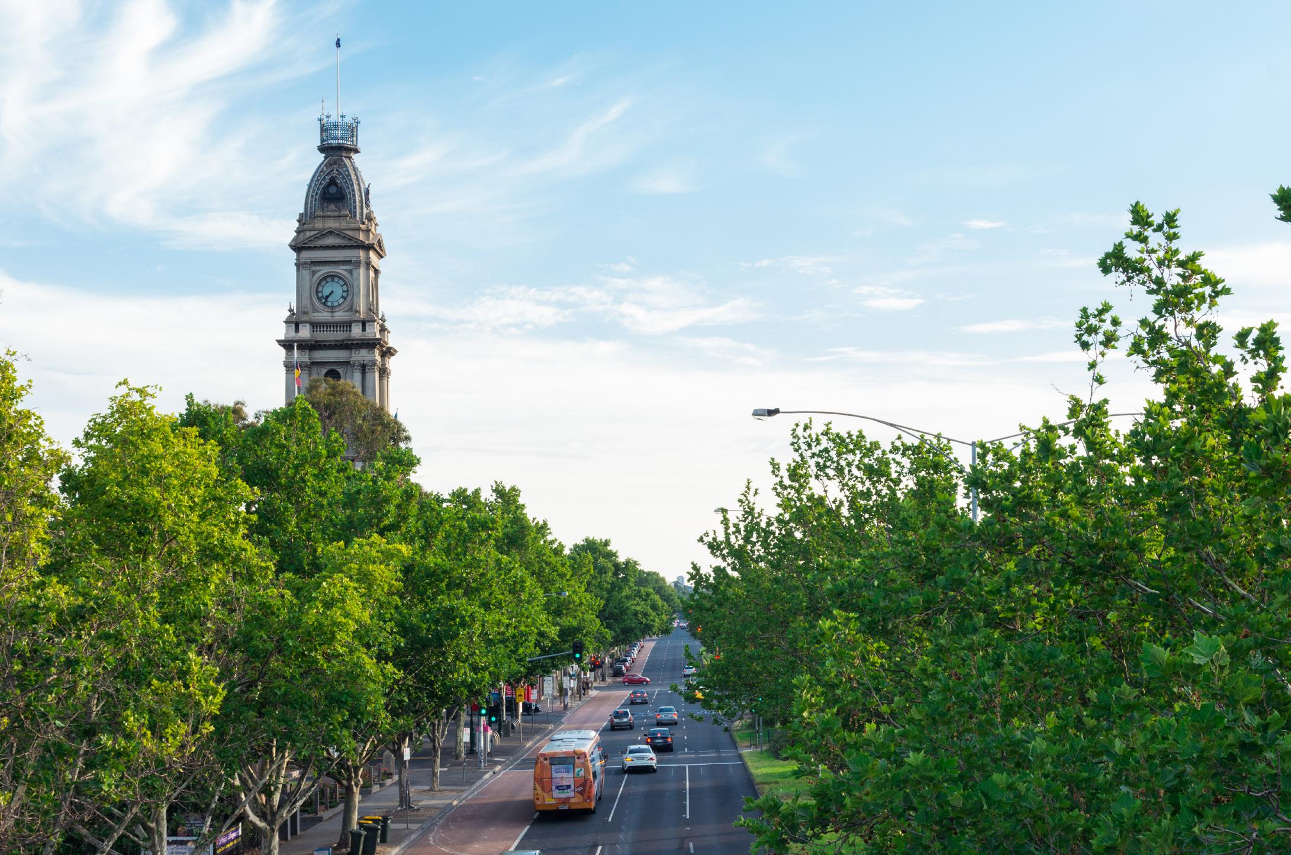
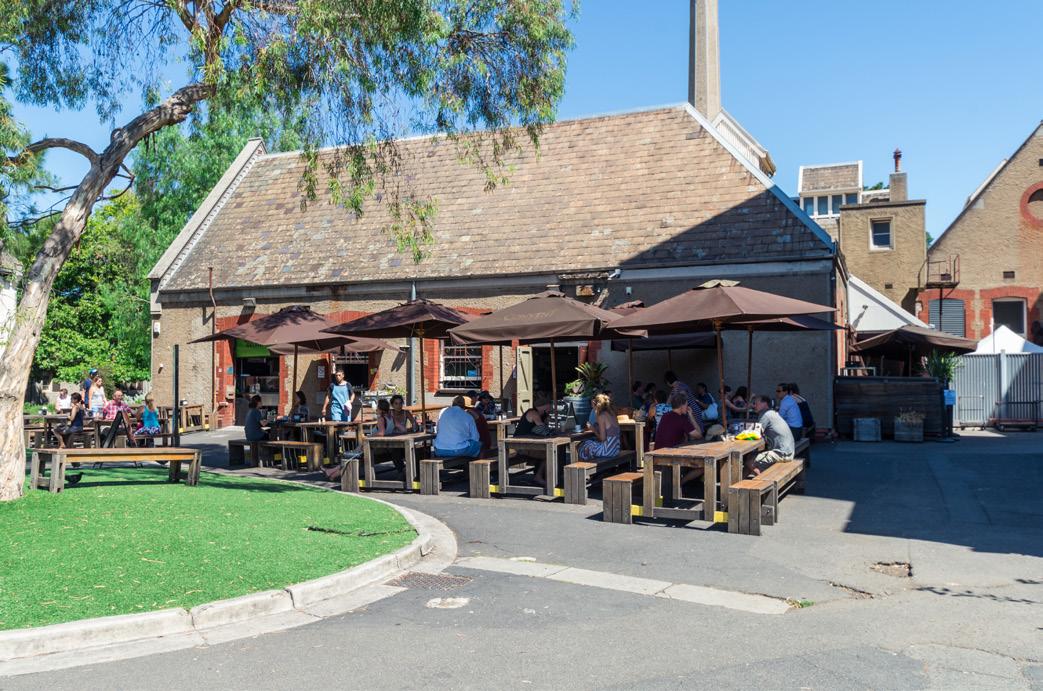
AND THE POINT?
Johnston Street is a vibrant, eclectic commercial beast that blends Abbotsford’s industrial past with a buzzing creative future. For developers or occupiers seeking character, visibility, and growth potential, it’s the perfect mix of old meets new.
SUBURB PROFILE
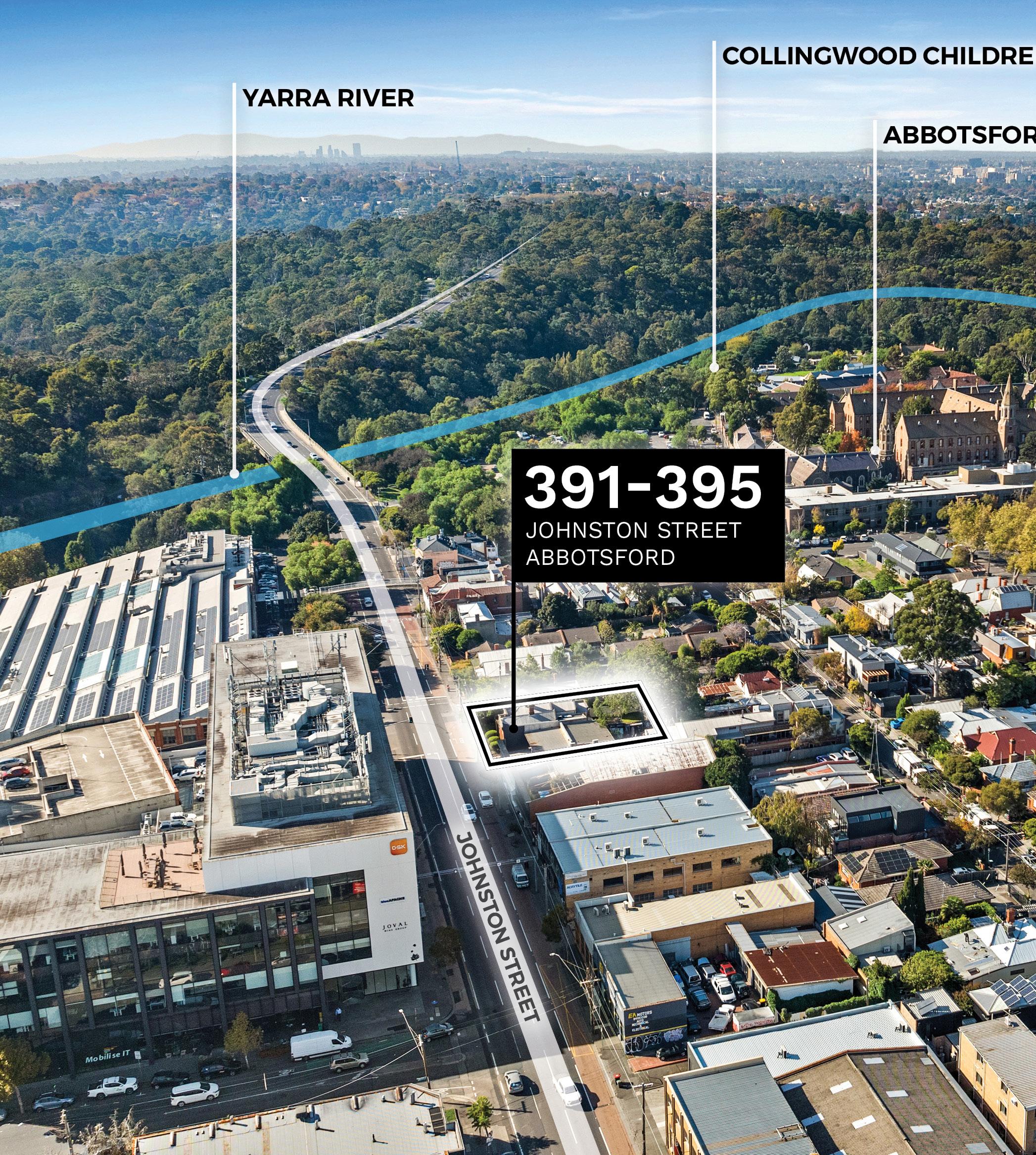

Over the past decade, Abbotsford has experienced a remarkable transformation from an industrial stronghold into one of Melbourne’s most dynamic commercial precincts. Once known for its factories and warehouses, the suburb has seen a shift toward mixeduse developments, creative flagships, and boutique office spaces. This evolution is driven by its edgy, urban appeal, attracting businesses in tech, design, and media, eager to tap into its creative energy.
Abbotsford’s gritty industrial past has given way to trendy office spaces that cater to start-ups and creative industries. Old warehouses have been repurposed into open-plan offices, fostering a collaborative work culture that appeals to tech companies, digital agencies, and design studios.
You can see this with recent developments like The Office Project, a multimillion dollar six-story office building giving Cremorne a run for its money. Down the road, Rich Street is poised to offer the area new-age offices and two premier hospitality and retail venues, backed by innovative green construction and energy practices.
One of the most impressive additions has been Yarra Falls, a historic refurbishment of the Spinning Mills building into Grade A workspaces and premium co-working facilities. Yarra Falls offers hotel-quality amenities like end-of-trip facilities, an on-site gym and café, and a 200 sqm* winter garden, showcasing the appetite for boutique workplaces in the area.
The commercial landscape has been boosted by a wave of boutique retailers, cafés, and craft breweries. Victoria Street, in particular, has become a hub for vibrant dining experiences, blending traditional Vietnamese cuisine with trendy eateries. Abbotsford is just 2 km* away from the CBD, boasting excellent public transport links like trains, trams, and bike paths, making it a highly desirable location for businesses seeking accessibility without the high costs of inner-city rents.
Abbotsford has evolved into a bustling, creative commercial enclave, with an eclectic mix of industries calling it home. Its combination of location, cultural vibrancy, and repurposed industrial spaces makes it one of Melbourne’s most exciting commercial markets.
SALES PROCESS
PRIVATE SALE
At CVA, we are dedicated to providing a professional and transparent experience throughout the private sale process.
To ensure clarity and fairness, we have outlined the key steps below, allowing prospective purchasers to fully understand the process when submitting an offer.
SUBMITTING OFFERS:
Offers can be submitted at any point during the private sale period, as there is no fixed closing date. We recommend that all interested parties submit their strongest offer using the provided documentation, ensuring all fields are completed and the form is signed. Once submitted, your offer will be promptly presented to the vendor for consideration.
REVIEW PROCESS:
Upon receipt, all offers are carefully reviewed by the vendor. We will communicate any feedback or decisions regarding your offer in a timely manner. Unlike auctions or formal Expressions of Interest campaigns, the private sale allows the vendor the flexibility to accept, negotiate, or decline offers at their discretion as they are received.
CONTRACT AND SETTLEMENT:
Should your offer be accepted, a formal contract of sale will be prepared. At this stage, a deposit may be required to secure the property. The agreed terms of the contract, including the settlement period, will then be finalised between the buyer and vendor.
We strive to maintain open communication and provide professional guidance throughout the private sale process, ensuring a seamless experience for all parties involved.

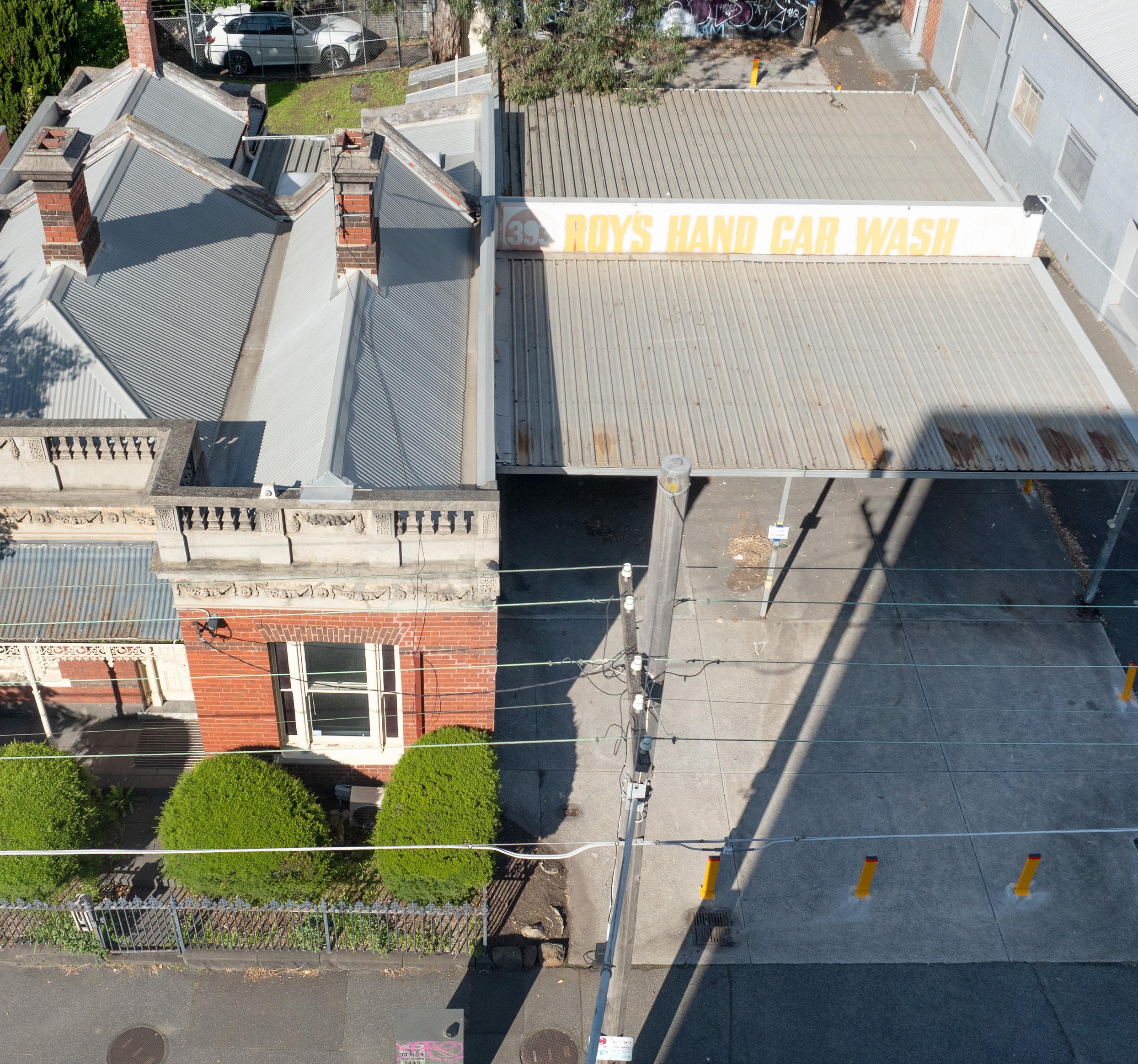
APPENDICES
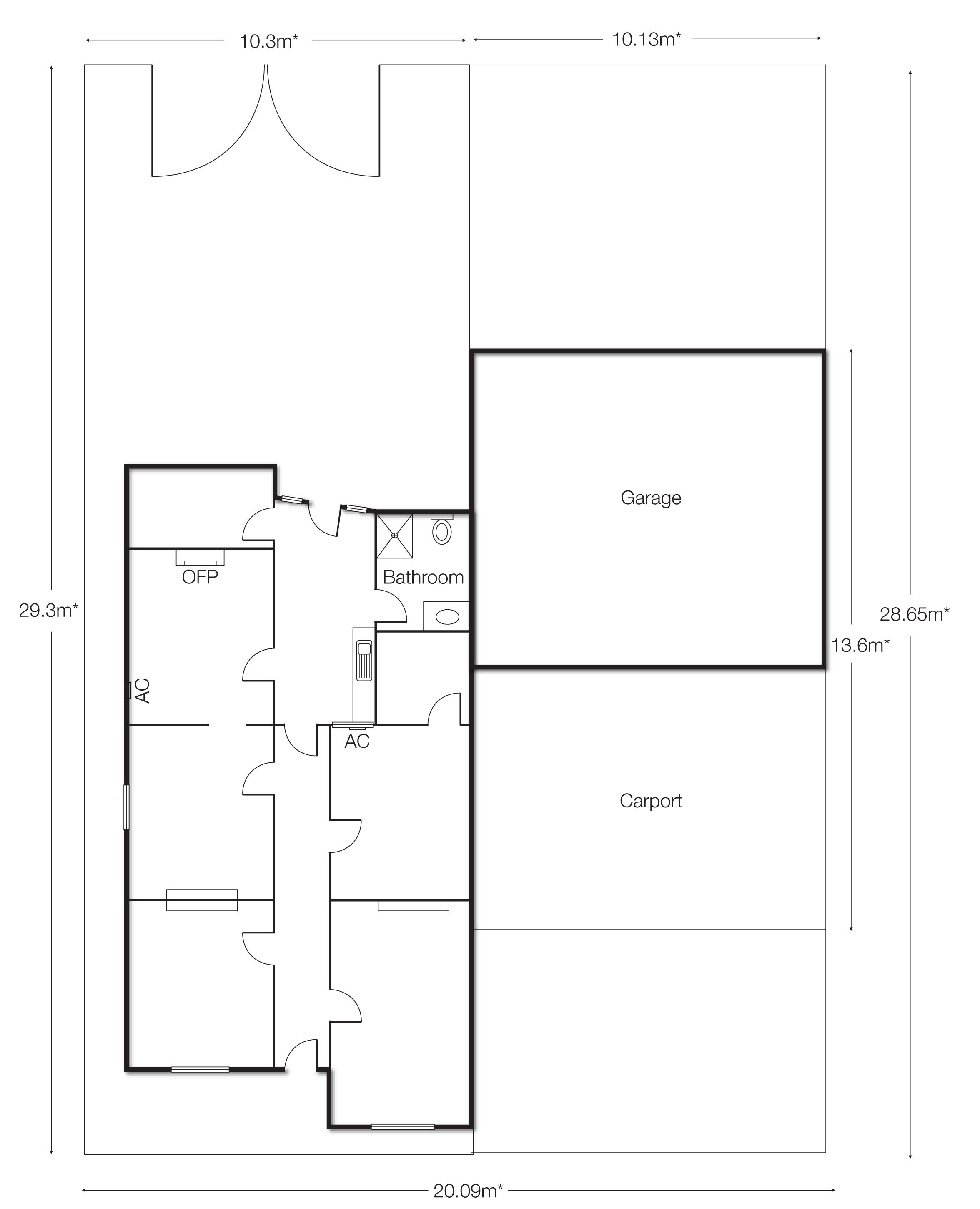
JOHNSTON STREET
R.O.W
R.O.W
18 - 20 Russell St, Melbourne SOUTHERN
1/136 Keys Rd, Cheltenham

EASTERN OFFICE
Suite 2, 5 Corporate Blvd, Bayswater
WESTERN OFFICE
102, 3 Little Boundary Rd, Laverton North
Disclaimer: This report has been compiled on the basis of information available. Though efforts have been made to verify or establish the accuracy of all material, it is not possible to warrant that it is accurate. Some predictions are estimates only and necessarily based on assumptions which may not occur. All parties should make their own independent enquires with regard to all the information contained in this report. The report is intended to be general information only and will not form part of any contract nor is it to be taken as any form of any representation, warranty or inducement. The agents and representatives do not accept any responsibility for and will not be liable in respect of any of the contents of this report.
*Approximately
