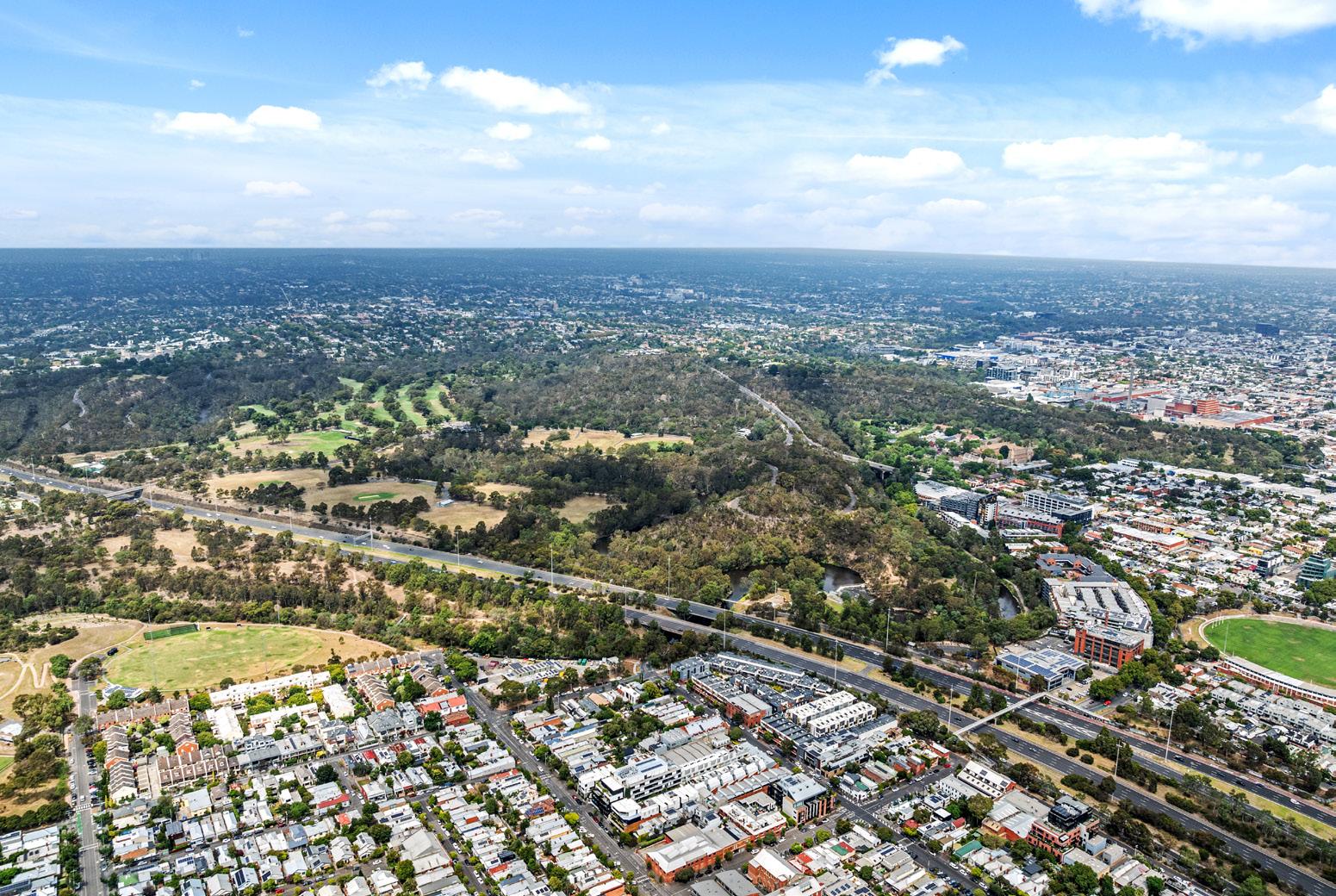CLIFTON HILL
198 NOONE STREET
MCG AND SPORTING PRECINCT

SPRING STREET
MELBOURNE
CBD 1.4KM*
DIGHTS FALLS

CARLTON GARDENS & ROYAL EXHIBITION BUILDING
BRUNSWICK
STREET
FITZROY

198 NOONE STREET
MCG AND SPORTING PRECINCT

SPRING STREET
MELBOURNE
CBD 1.4KM*
DIGHTS FALLS

CARLTON GARDENS & ROYAL EXHIBITION BUILDING
BRUNSWICK
STREET
FITZROY
Permit approval for a 4-level residential redevelopment with a total NSA of approximately 2,513m2. The current proposal is to include ground level car parking, therefore no basement required.
Flexible Mixed-Use Zoning in the tightly held residential pocket of Clifton Hill. There is scope to potentially amend the permit to a higher density apartment project.
Transport
Short 1km walk to Clifton Hill Train Station, linking seamlessly into the MCG and eastern end of the CBD.
Medium term income and modern improvements of 988m2*.
Location
Chic inner city location with a community culture and enviable neighbourhood.
Landholding
Substantial Landholding of 1,437m2*, being one of the last remaining sites over 1,000m2* in Clifton Hill.
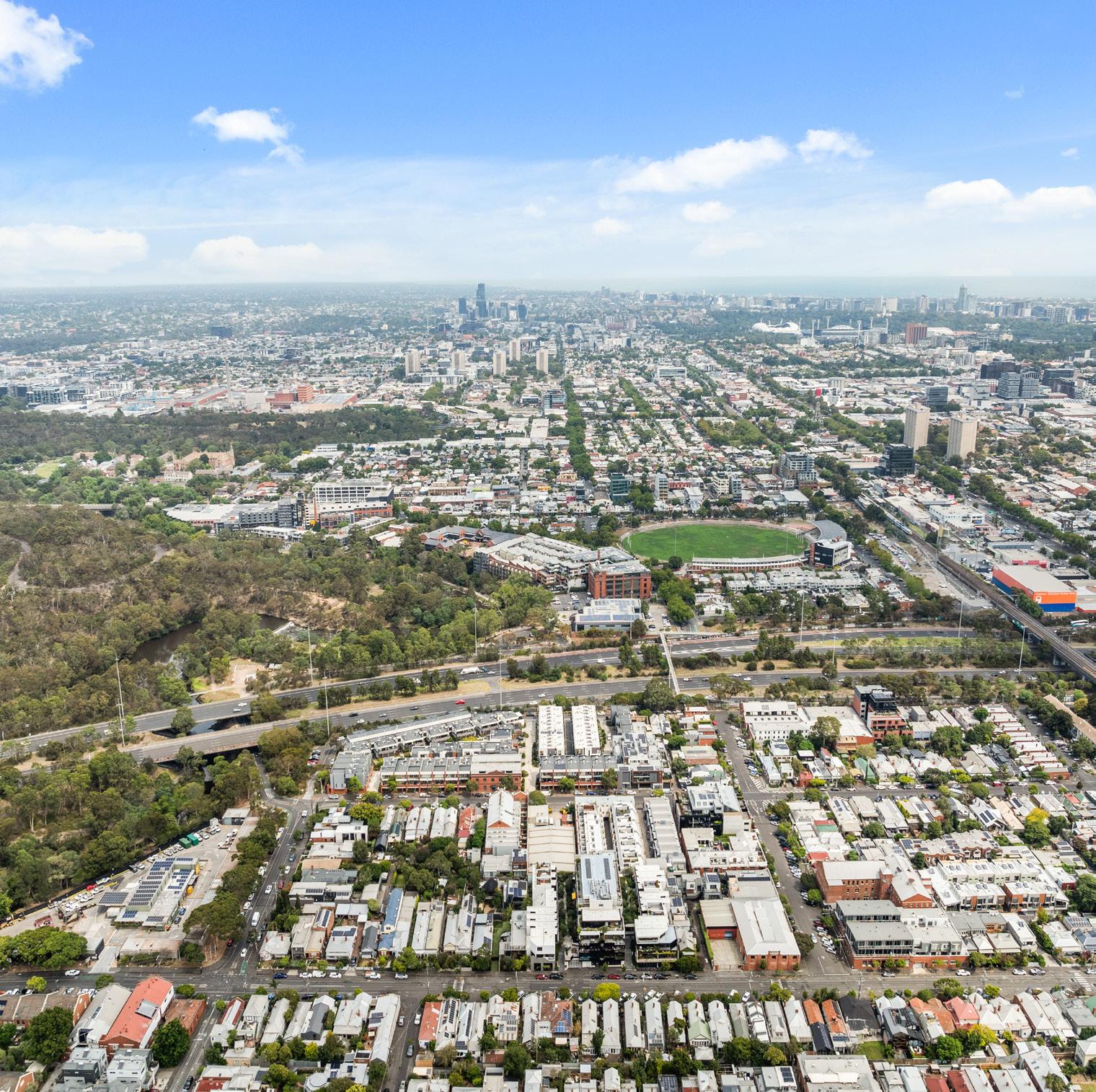
RICHMOND
ABBOTSFORD CONVENT DIGHTS FALLS
EPWORTH HOSPITAL

VICTORIA PARK
Located just 4km northeast of Melbourne’s CBD, it boasts a vibrant community atmosphere with a mix of historic Melbourne charm and modern amenities. Residents enjoy an active lifestyle with access to gyms, yoga studios, and wellness centers.
The extensive cycling and walking trails along Merri Creek encourage active living in a naturally beautiful setting. Additionally, the area is known for its diverse dining and entertainment options along Queens Parade and Smith Street, making it easy to enjoy relaxed evenings and casual get-togethers
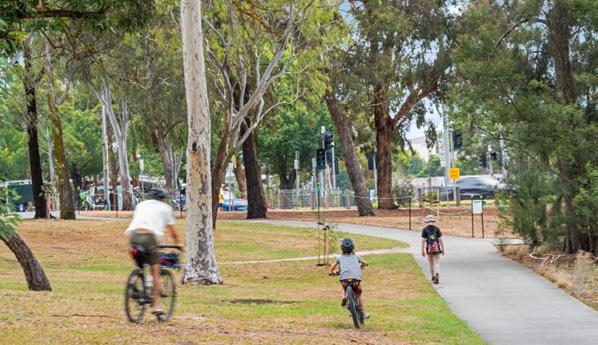
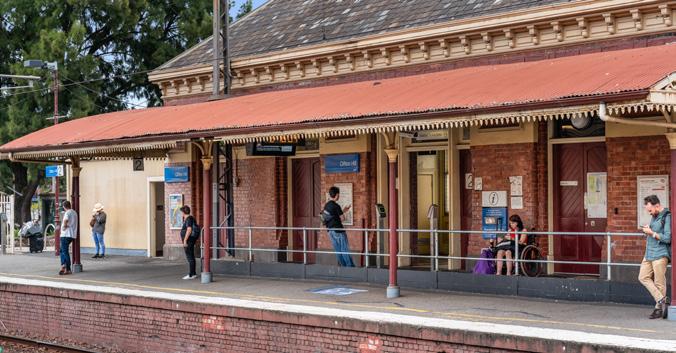

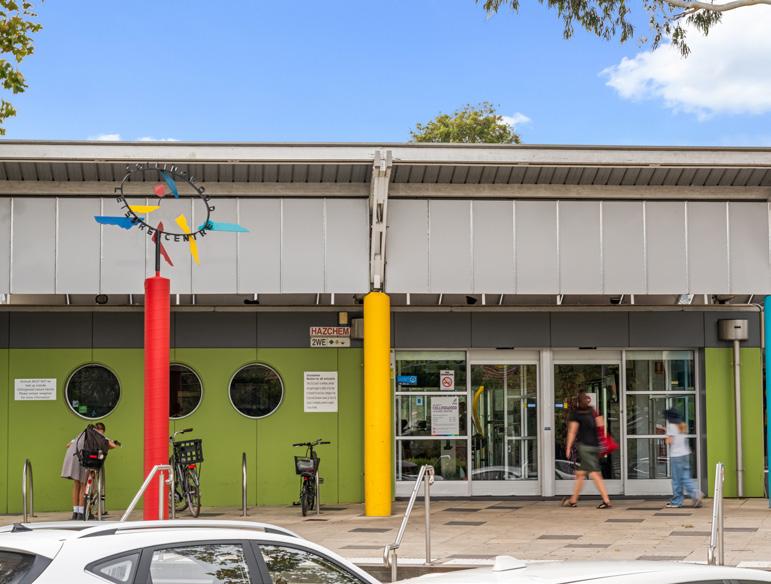

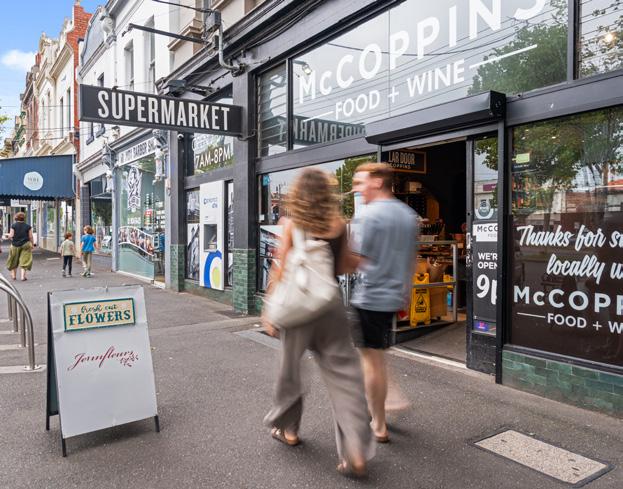

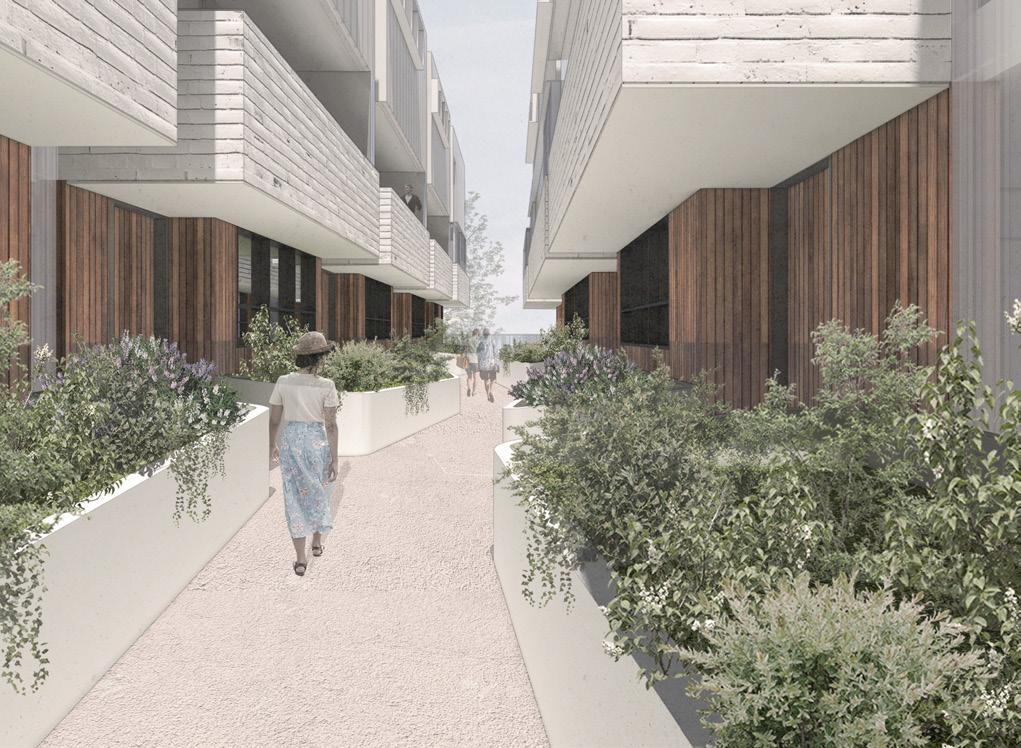
Being one of the last remaining sites in the tightly held Clifton Hill, the property offers the opportunity to take advantage
The Permit
Local Government Area City of Yarra
Permit
of an efficient and sought after townhouse permit and/or opt for a redesign to further enhance the development potential (STCA).
Permit Approved: PLN 19/0496
Development Approval Expertly designed to efficiently comprise 18 townhouses, each with three-bedrooms configuration over three to four storeys plus roof terraces maximising the stunning views. Total NSA of 2,513sqm*.
Summary of Permit & Configurations*
All onsite inspections and access will be coordinated and facilitated by the selling agents. Please note that inspections will be made available by appointment only, subject to availability.
Qualified purchasers are invited to register to access due diligence material via an electronic data room containing available material.
Contract of Sale and Vendor Statement will be made available upon request.
The Vendor reserves the right in its absolute sole discretion, to accept or reject any bid, withdraw from the sale process, or amend the terms and conditions of the proposed sale prior to execution of the formal Contract of Sale.
