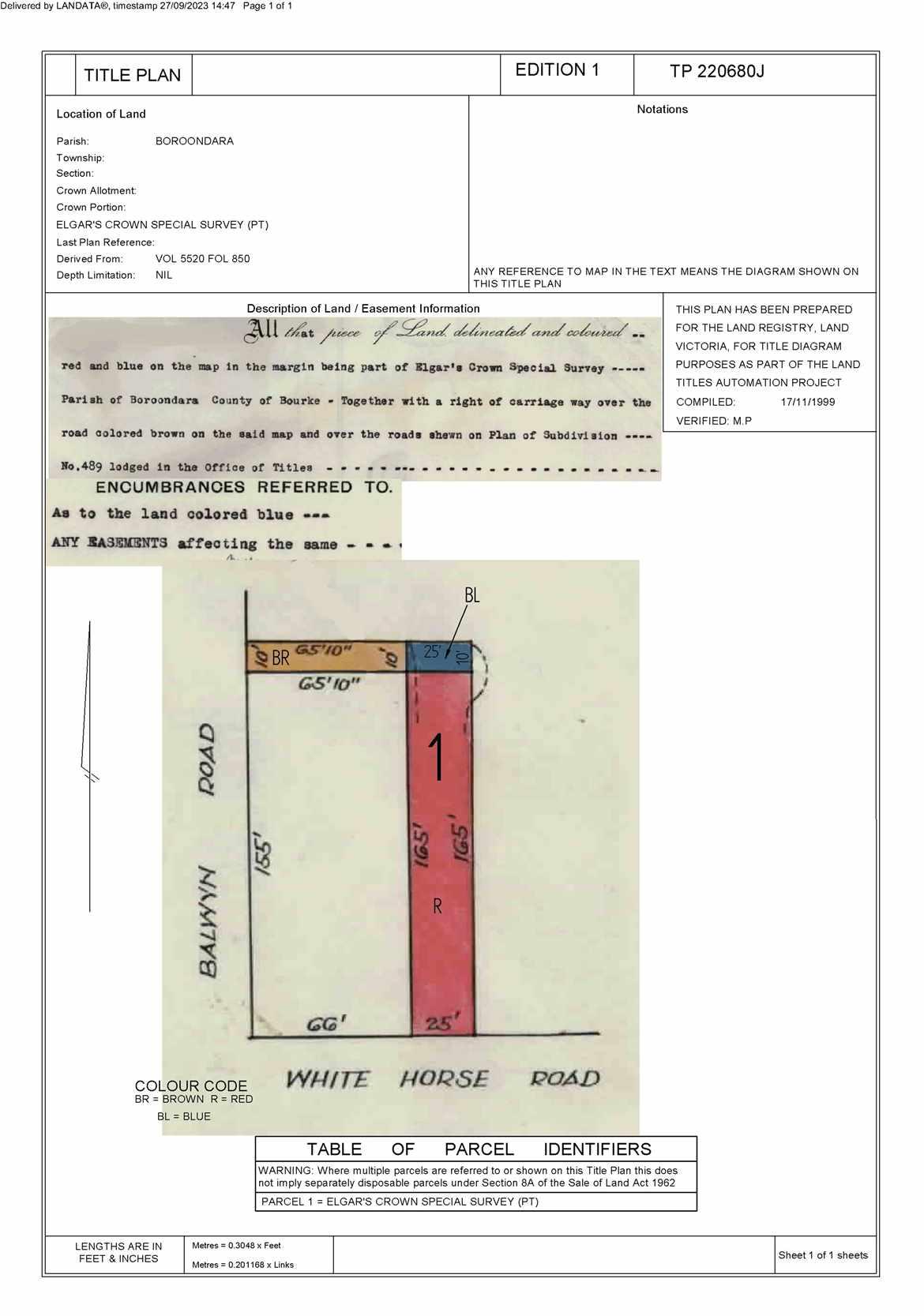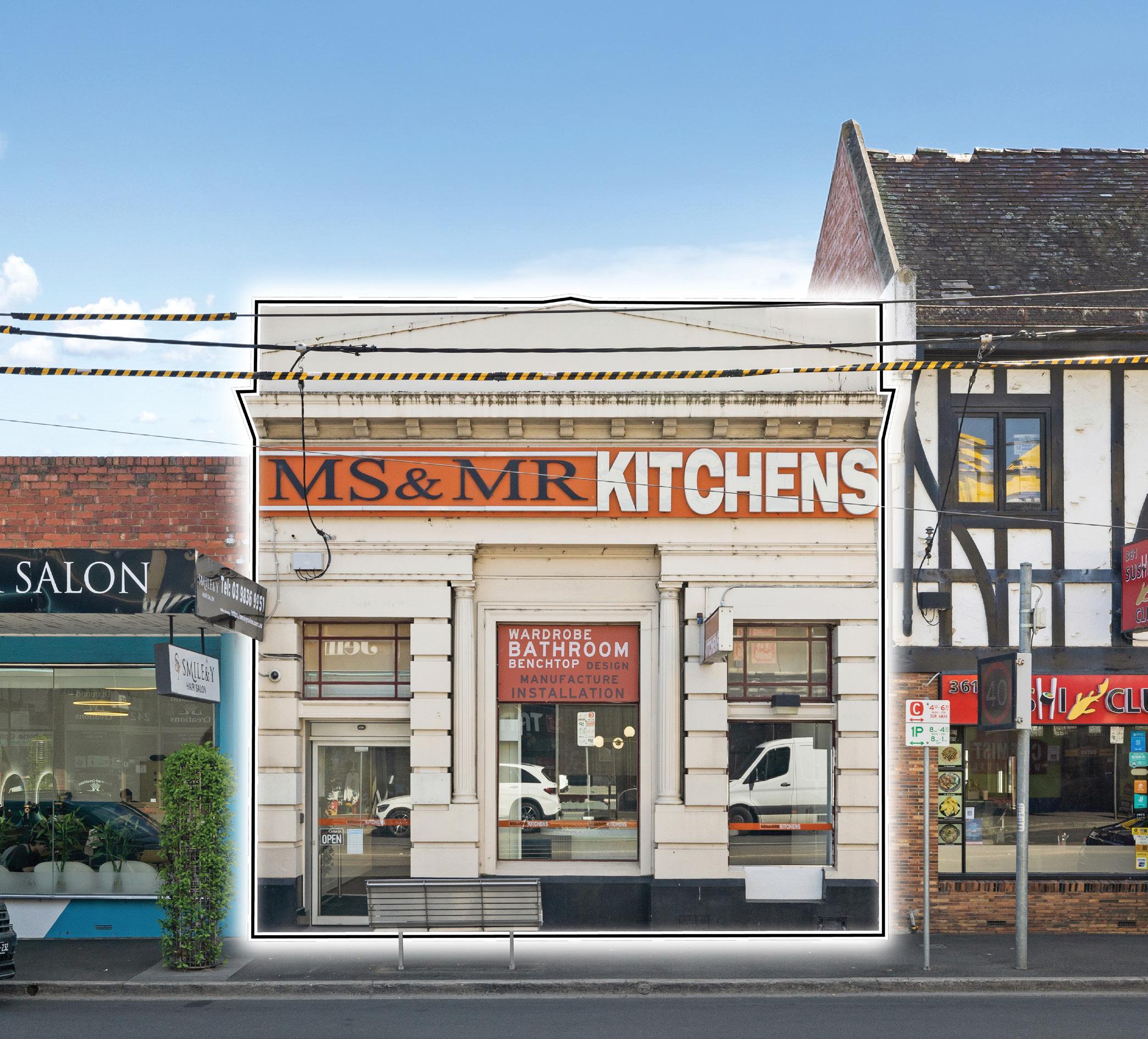

01 POINT OF INTEREST
359 WHITEHORSE ROAD,
BALWYN.
BUILDING AREA
LAND AREA
ZONING
TENANCY
METHOD OF SALE
SALE TERMS
219 sqm*
383 sqm*
Commercial 1 Zone — Schedule 1 (CIZ)
Leased to MS & MR Kitchens Balwyn Pty Ltd
Public Auction on Thursday 16th November at 12pm
10% deposit, balance 60/90 days
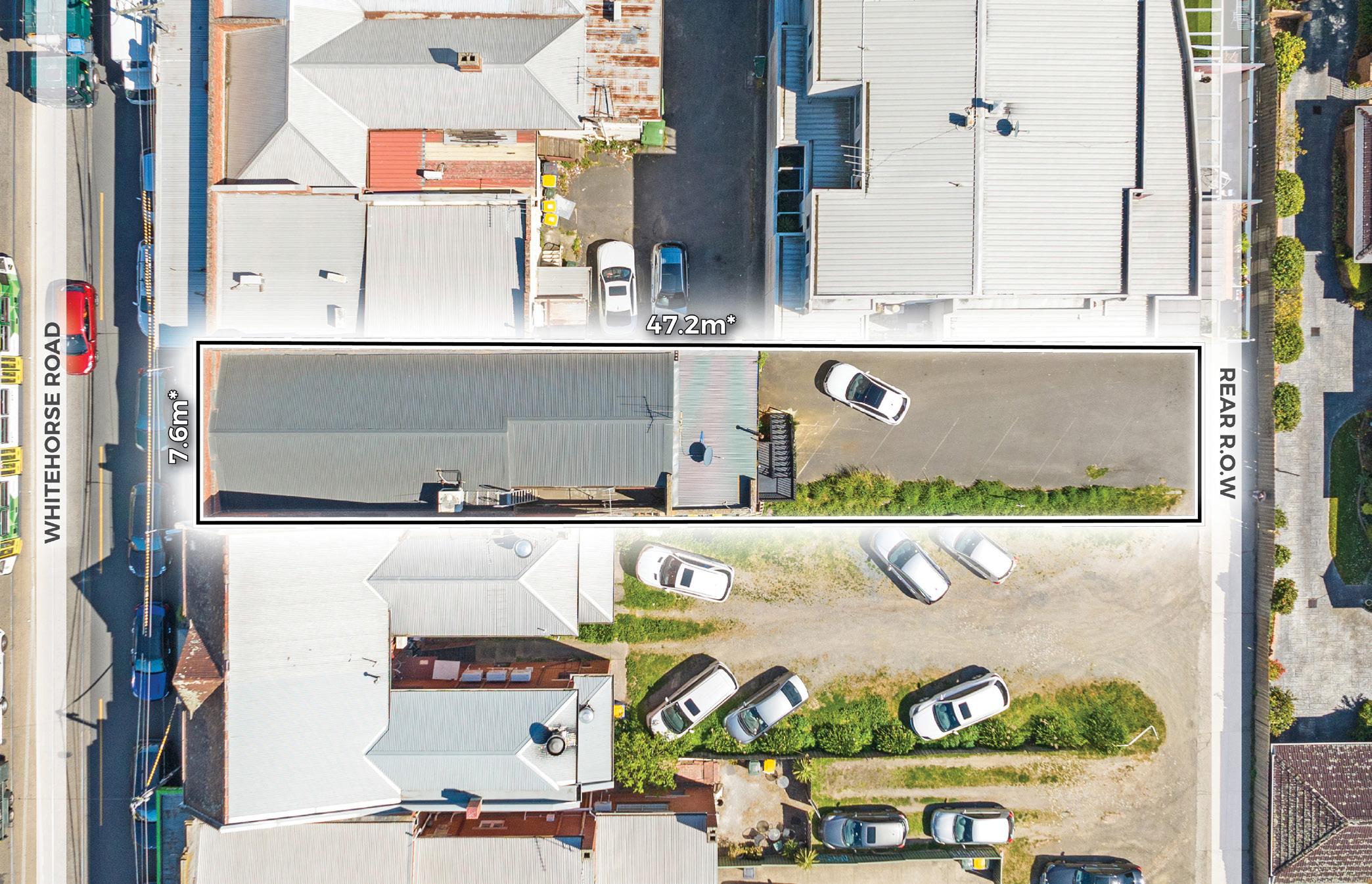
02 POINT OF VIEW
“A retail position that hasn’t only stood the test of time, but excelled past its neighbours in occupancy and return rate. Portfolios go from large to lucrative when you bank on Whitehorse Road.”
IAN ANGELICO MANAGING DIRECTOR - AGENCY
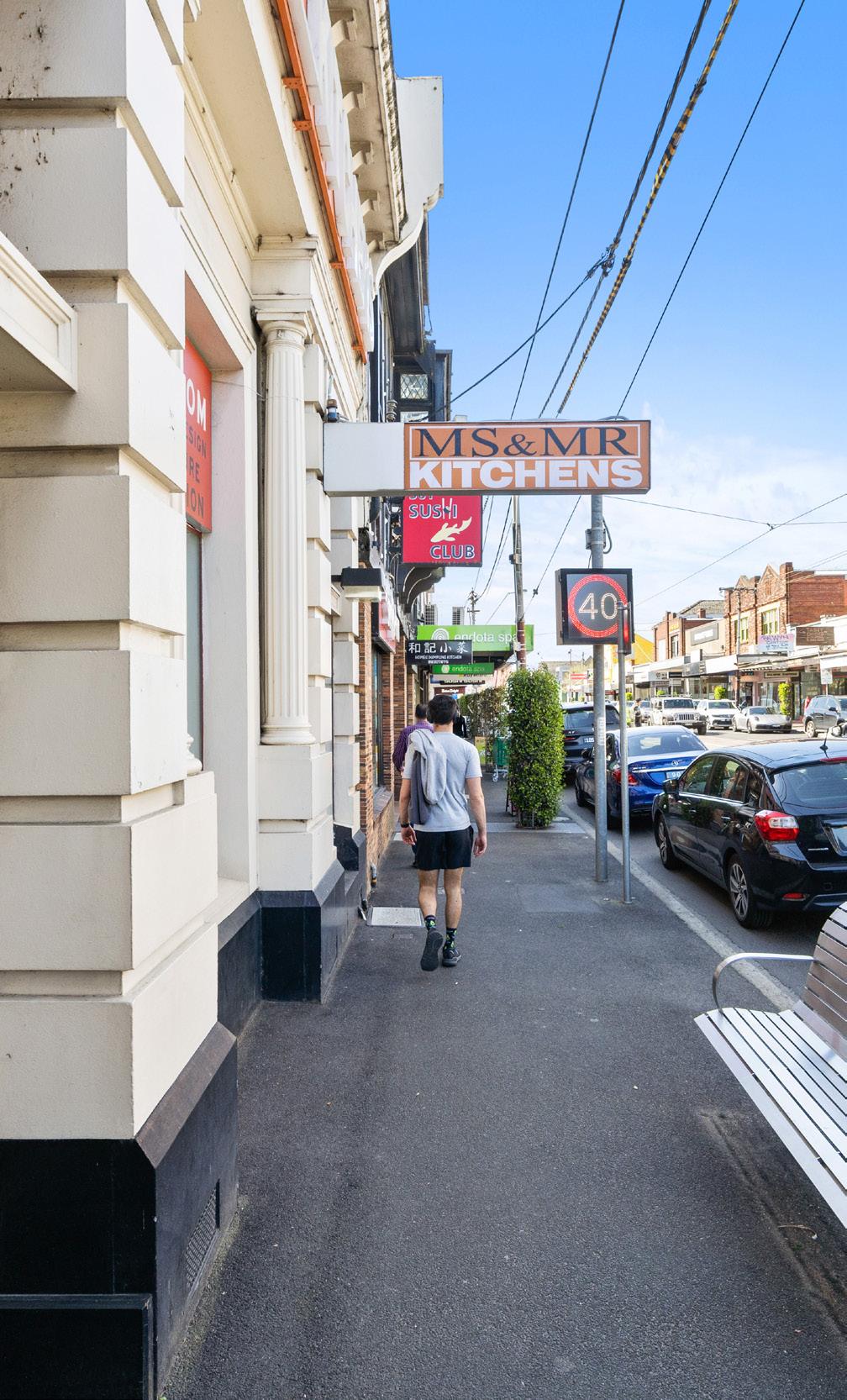
A pillar of commercial heritage that has continually served a local purpose for nearly a century, this asset isn’t just placed amongst Balwyn’s busiest strip — the precinct was established around it.
5 + 5 year lease.
$90,640 p.a rental income.
219 sqm* building area.
383 sqm* total land area.
Commercial 1 Zone.
6 car spaces* on-site at the rear.
7.6 m* frontage to Whitehorse Road.
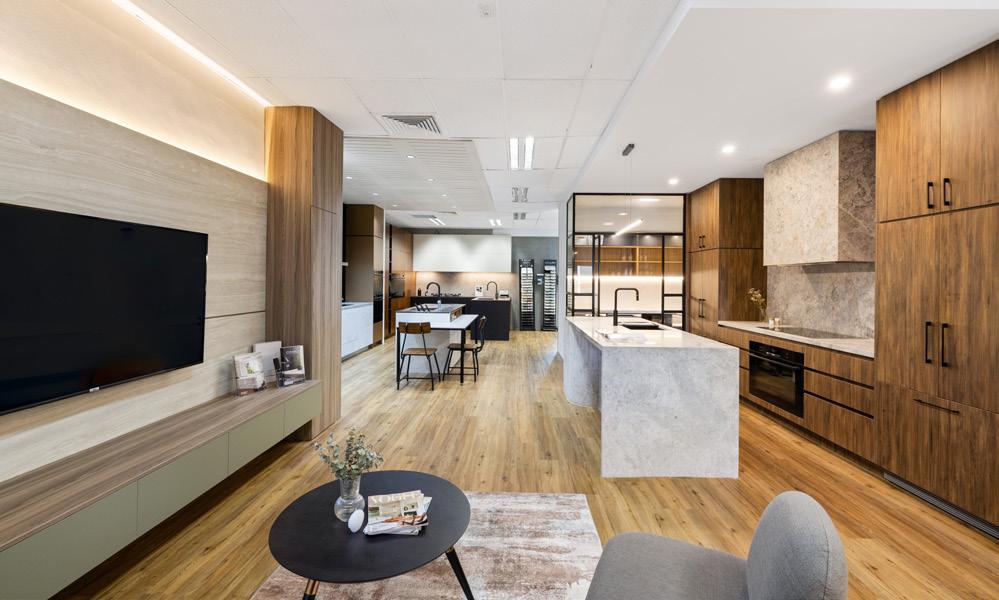
“This site has seen almost a hundred years of retail prowess. The only thing more impressive is the calibre of businesses that surround it, proving that like attracts like — and that goes for interested investors.”
JARROD MORAN DIRECTOR - EASTERN / NORTHERN REGION
03 PROPERTY FEATURES
359 isn’t your run-of-the-mill retail building, but it has given every other shop on Whitehorse Road a run for its money.
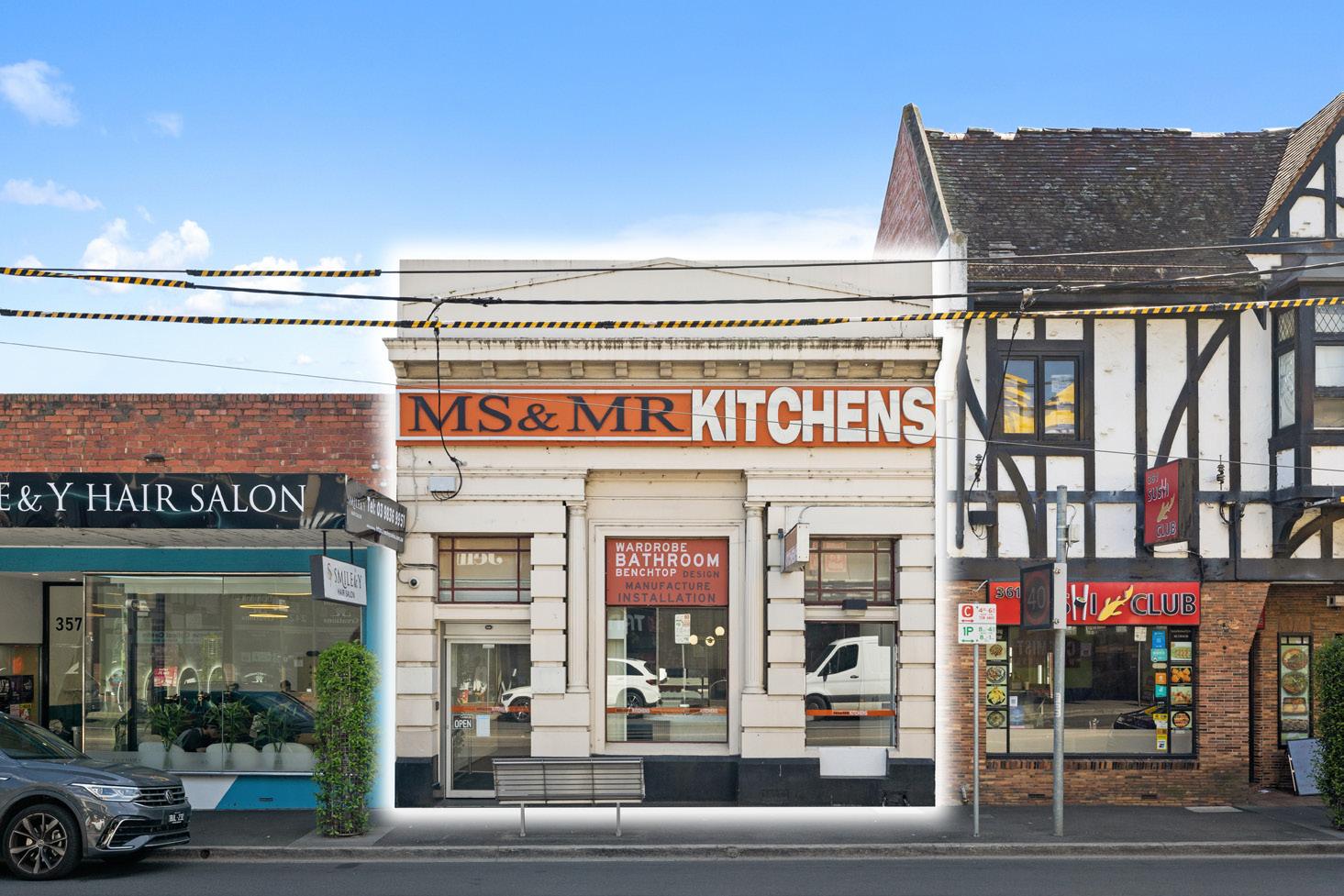
The single-storey structure has undoubtedly been built to last. Designed during the interwar and with a Greek Revival style, there’s 7.6 m* of prime main road frontage. The total land comes to 383 sqm* with 219 sqm* of building placed on top, featuring a lower floor, heating and cooling, and a floorplan perfectly suited to service-based industries. There are also 6 car spaces* at the rear, keeping staff cars off of Whitehorse Road.
Because the character found in this site isn’t manufactured, the building dates back to the 1930s when it served the community as an English, Scottish & Australian bank. And it’s these origins in money that have seen the building provide good fortune to its tenants over the years.
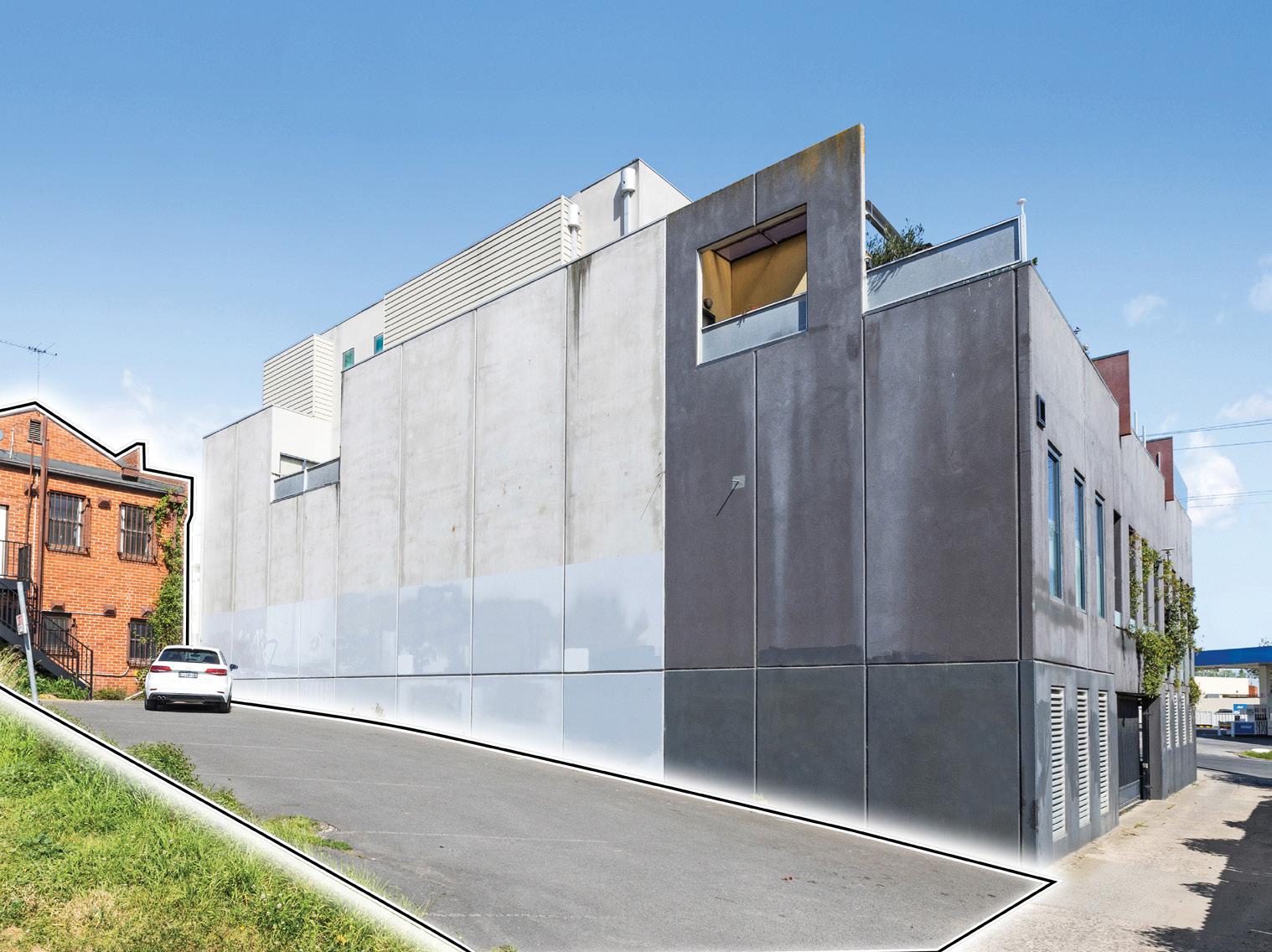
03 PROPERTY FEATURES
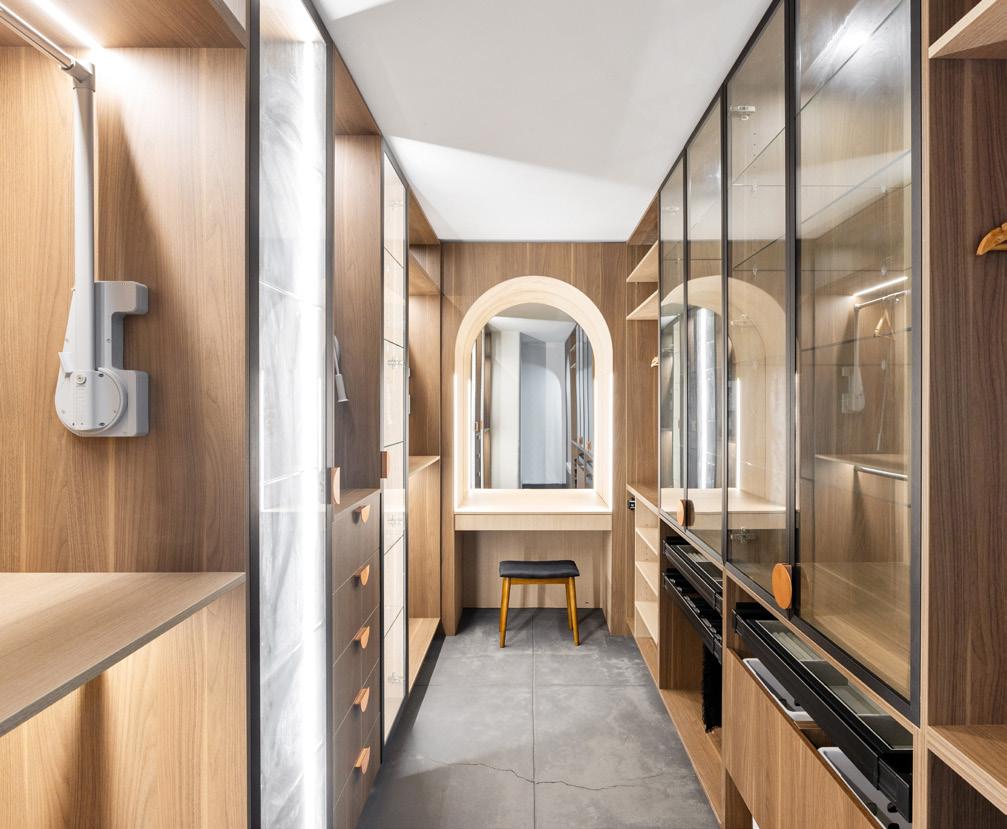
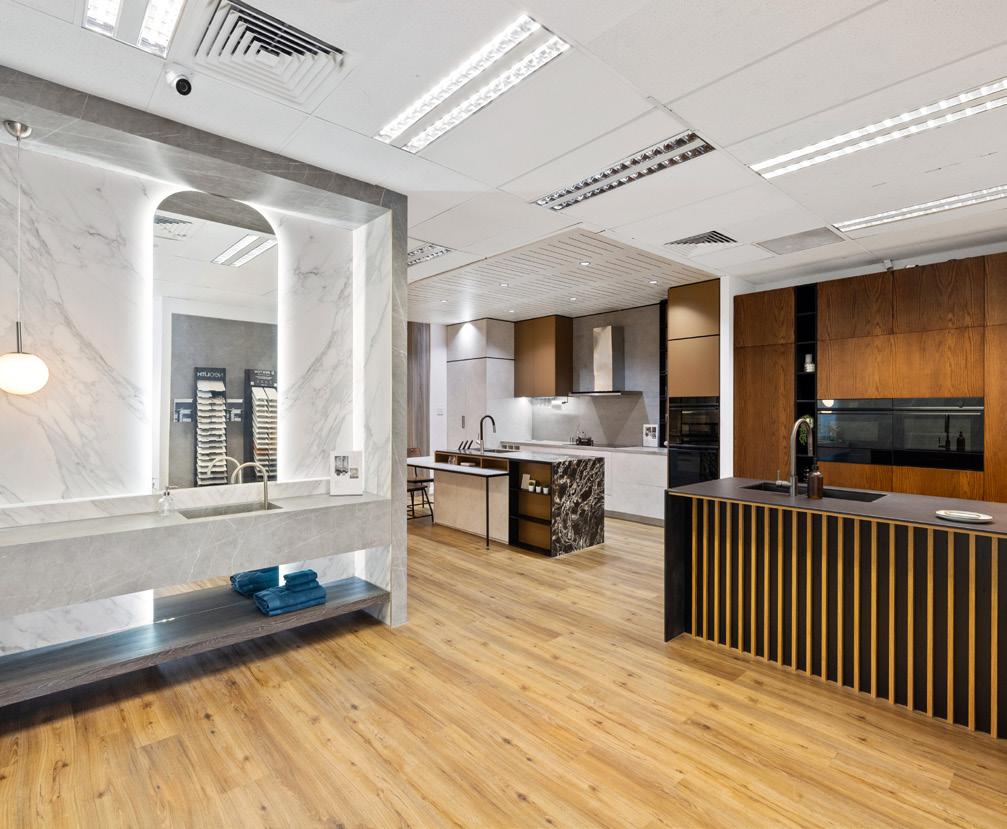
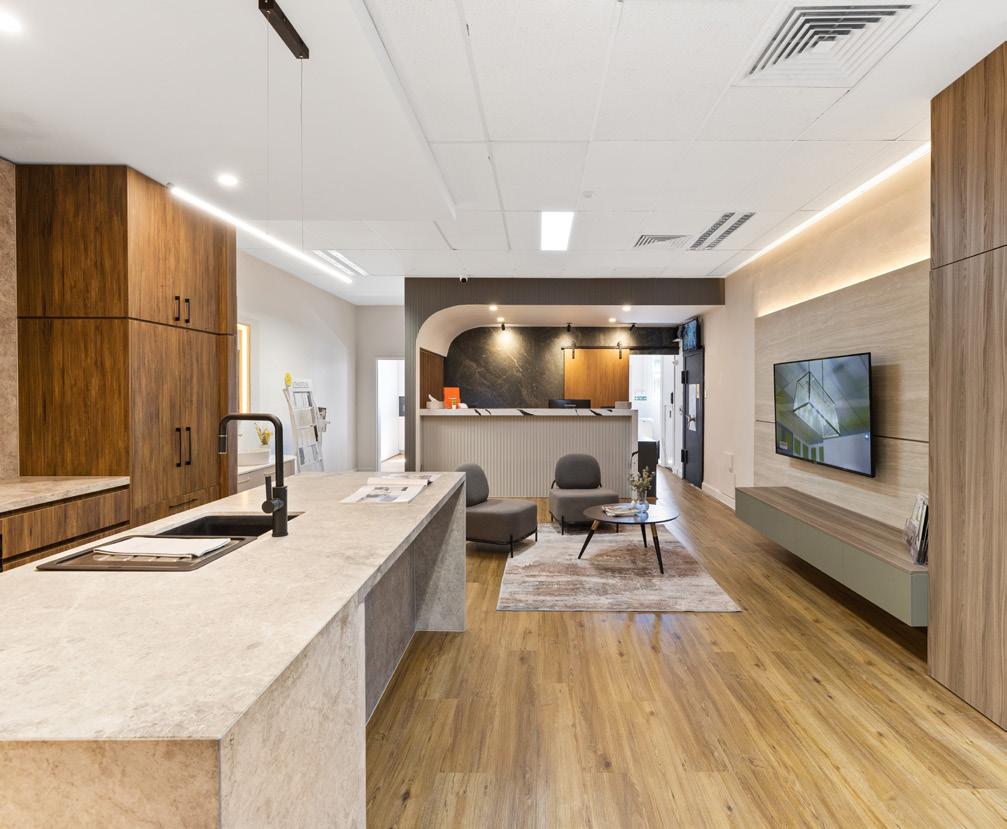
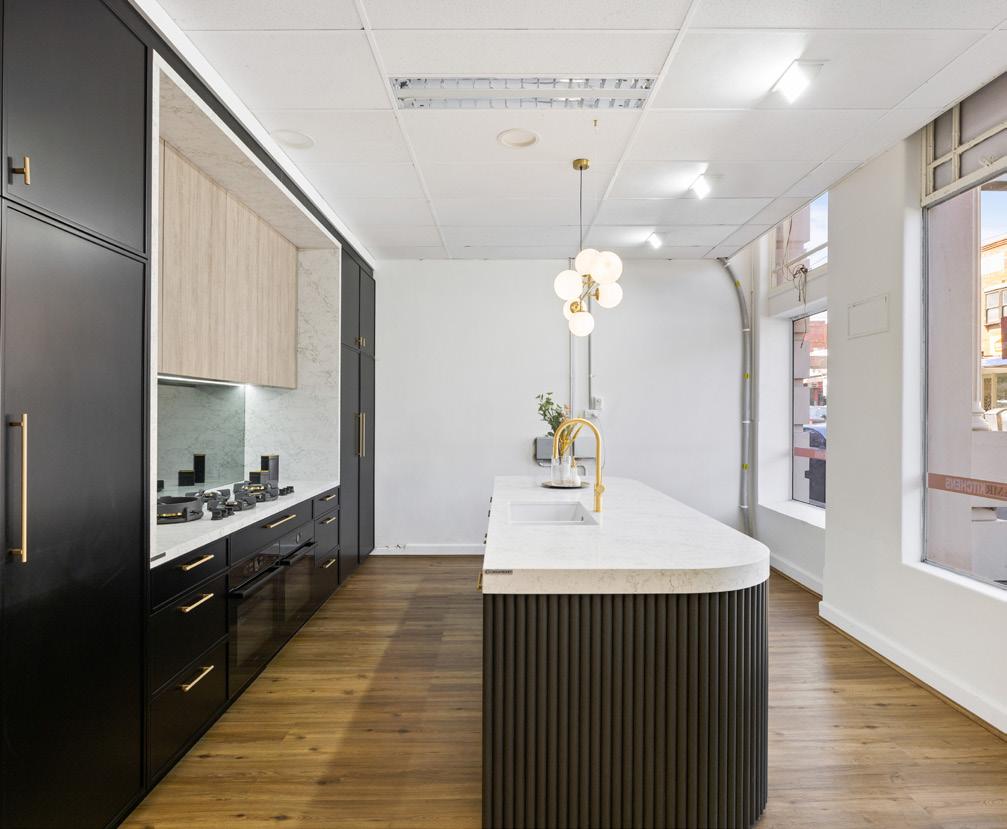
The current occupiers are MS & MR Kitchens who have conducted an extensive fit-out and occupied the space since September 2022. The current leasing agreement will see them benefit from this space until September 2027 at $90,640 per annum plus GST, with an annual increase of 3%, and a further option of five years.
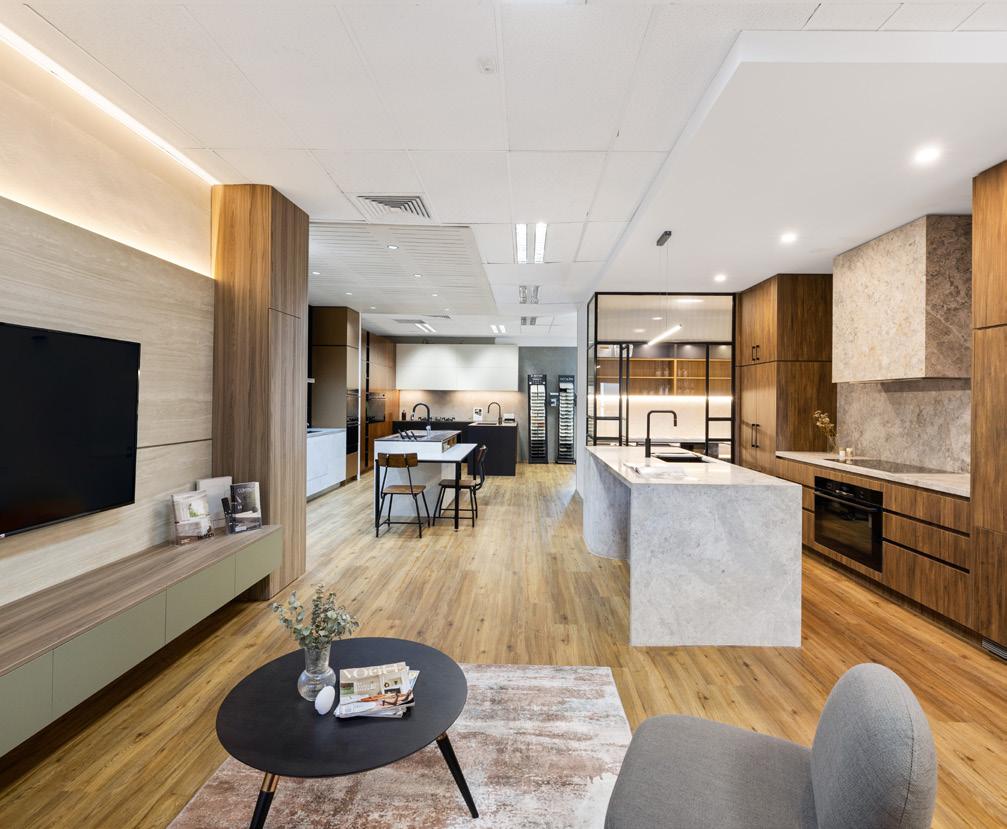
04 LOCATION
ALL SIGNS POINT TO: WHITEHORSE ROAD.
A catalogue of national retailers and neighbourhood eateries has established this section of Balwyn as the suburb’s bustling strip for residents and workers alike. From conveniences like Woolworths, Chemist Warehouse, and multiple bank branches to comforts like McDonald’s, Laurent Cafe, and Palace Cinemas — the impressively high foot traffic mirrors the inquiries to set up shop here.
Getting here is as easy as picking your preferred freeway. Head south and you’ll get onto the M1 and into the CBD in half an hour, or head north for 3.5 km* and the M3 will do the same job. The 109 tram sits directly outside this site, and so does the 285 bus stop that can take you to Canterbury railway station.
The neighbours on your block bring in a mixed clientele past your front door, like endota spa, 361 Sushi Club, and Balwyn Jewellers, with Corner Barber House and Bake Mania sitting opposite. Whilst fronting Whitehorse Road, this spot almost sits on the corner of Balwyn Road too, a major eastern thoroughfare for locals and commuters heading to Camberwell.
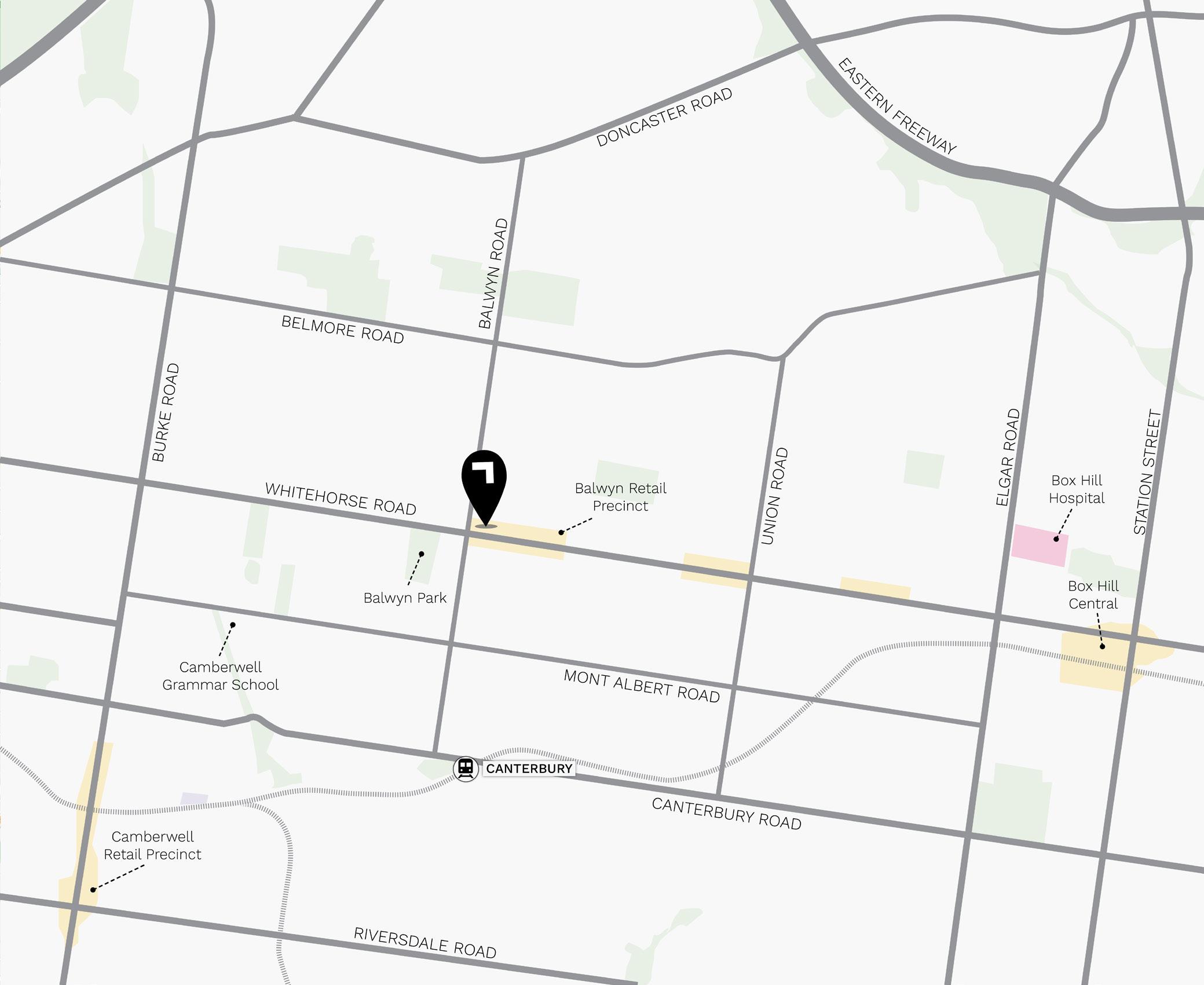
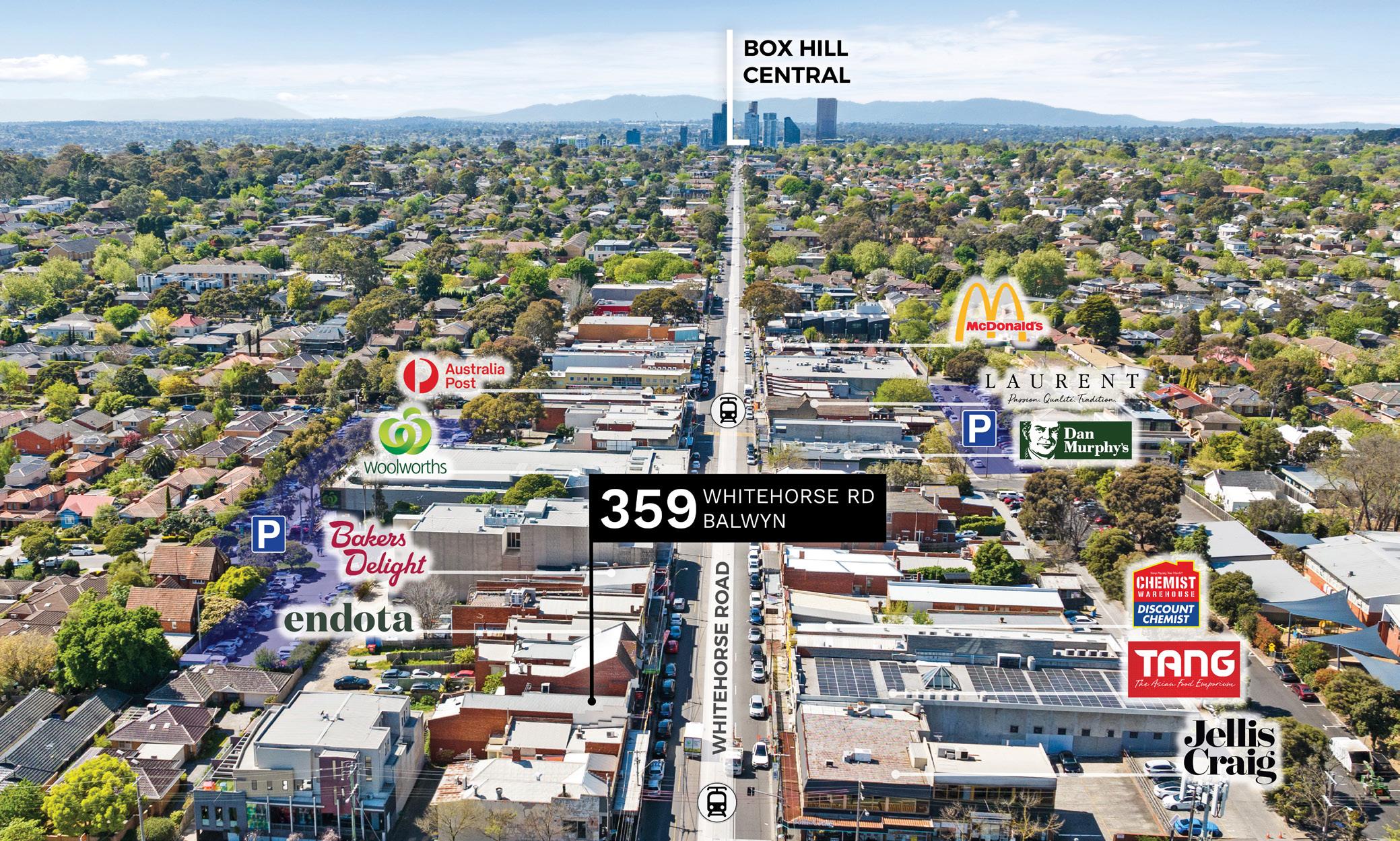
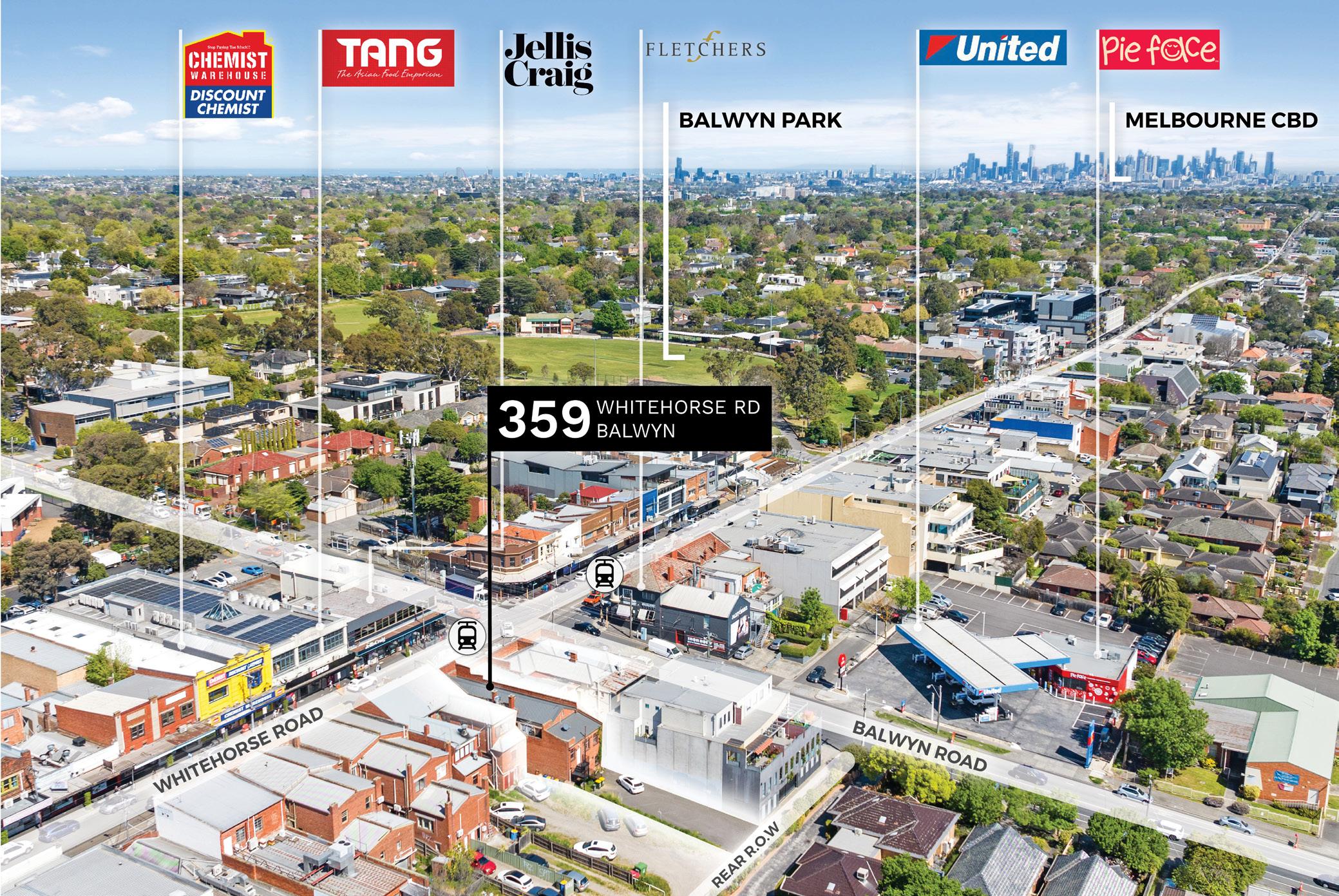
Low vacancy of tenancies plus a high demand to buy make this investment a commercial classic, but the rich history and original character turn this into a legacy-maker. AND THE POINT?
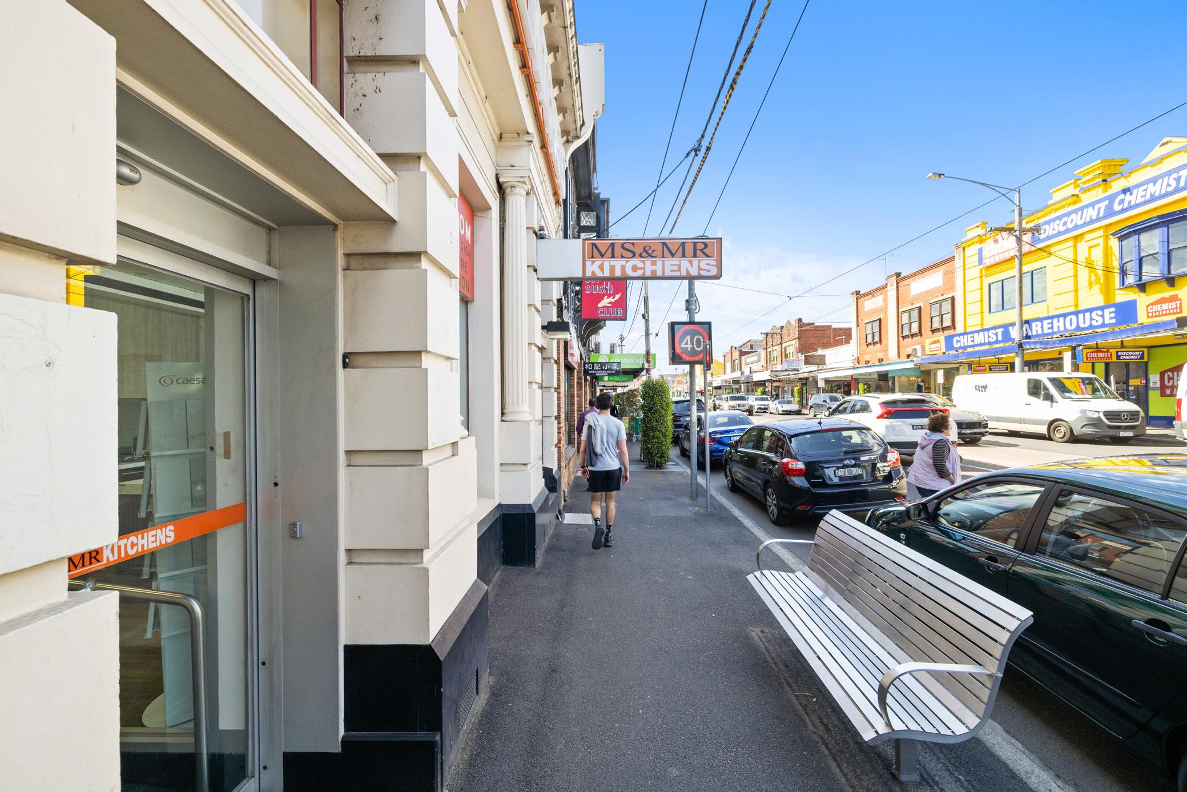
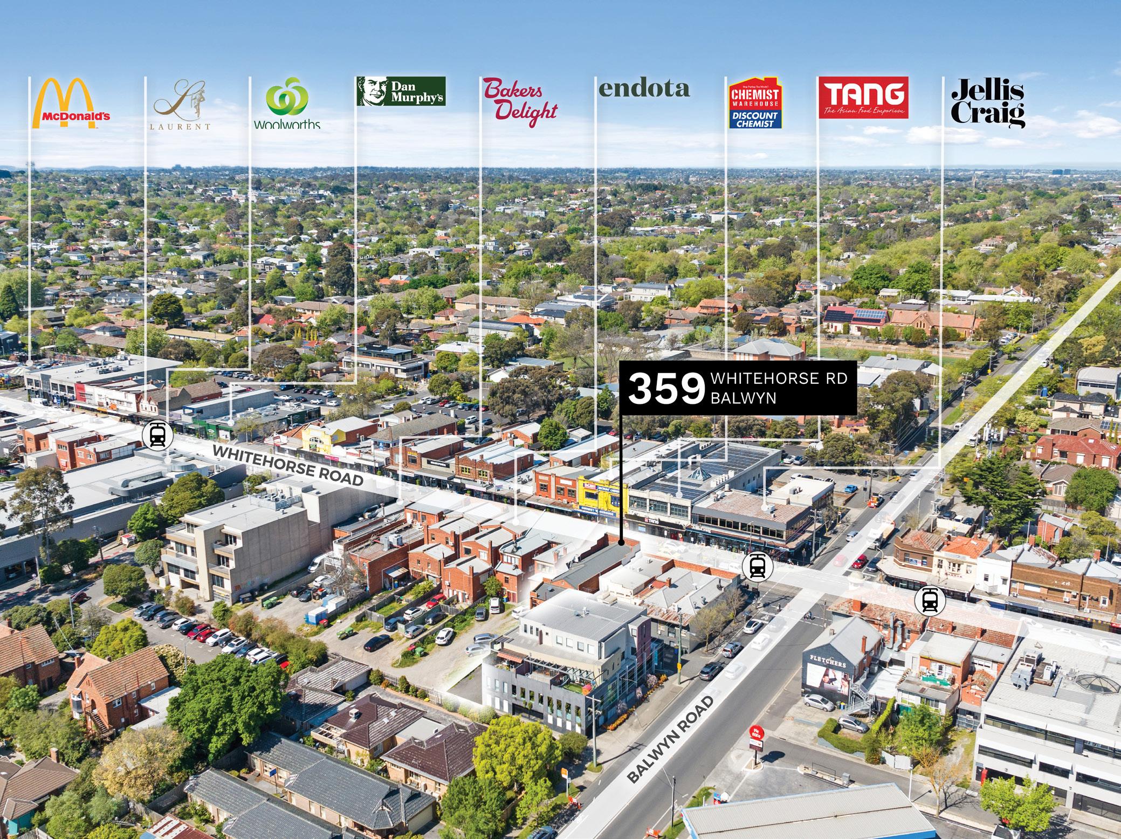
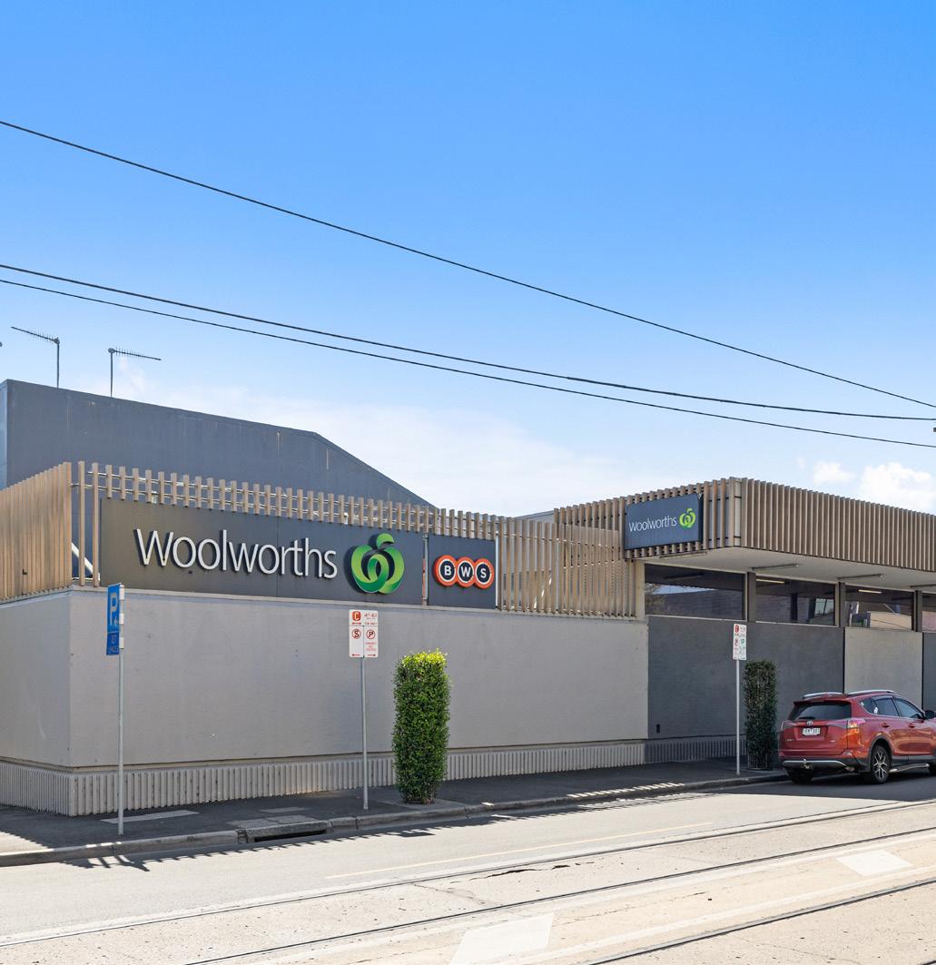
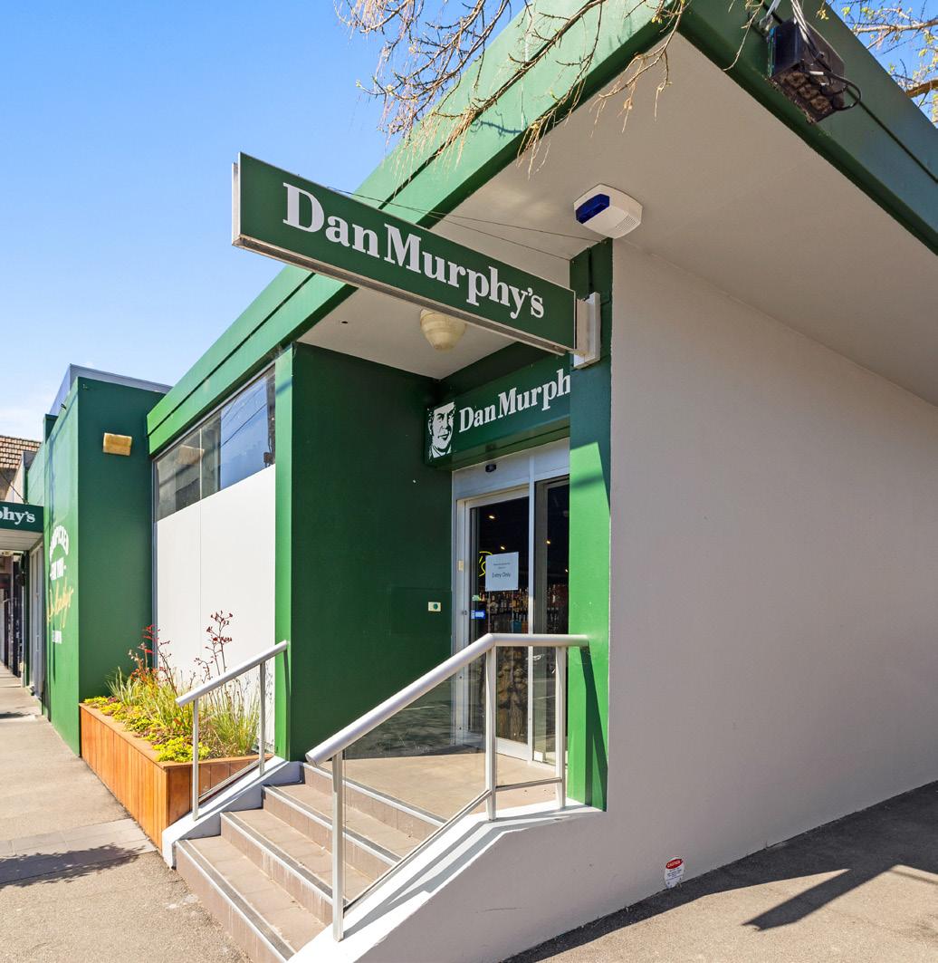
05 SUBURB PROFILE
ON THE MAP: BALWYN.
A suburb with roots set in farming and vineyards from the late 1800s, these grapevine branches form part of Camberwell City’s crest and have set the pace for a hard-working postcode. Far from a hidden gem, Balwyn is a popular leafy and convenient pocket of Melbourne’s east that blends the best of contemporary and period styles. This has led to a number of residential developments breaking ground here, drawing in a crowd of high-income earners without children to add to the family-oriented mix — with both having the cash to fund a beautiful lifestyle.
The housing comes in all shapes and sizes; from heritage classics to modern townhouses. The only constant is the sizeable price tag to take up residence here, with a median house price of nearly $3M — up by 2.9% in the past 12 months. The lifestyle has a lot to do with it, with tree-lined streets, parks, and plenty of health and fitness amenities adding to the slew of hospitality and retail options here.
Balwyn makes a case for one of the most beautiful suburbs to work and play, so much so that there’s a Notable Residents section on its Wikipedia page — name-dropping figures from Home and Away to AFL players. The only barrier is getting your foot in the door quickly enough.
POPULATION
06 PROPERTY PARTICULARS
PRINCIPLE OUTGOINGS
Council rates: $5,251.20 per annum*
Water rates: $1,257.00 per annum*
Land Tax (single holding): $8,175.00 per annum*
SITE DETAILS
TITLE PARTICULARS
ZONING
PLANNING OVERLAYS
MUNICIPALITY
Frontage to Whitehorse Rd: 7.6 metres*
Northern side boundary: 7.6 metres*
Western side boundary: 47.2 metres*
Eastern side boundary: 47.2 metres*
Total site area: 383 square metres*
Certificate of Title — Volume 5520 Folio 850
Lot 1 on Title Plan 220680J
Commercial 1 Zone (CIZ)
Design And Development Overlay - Schedule 16 (DDO16)
Parking Overlay — Precinct 1 (PO1)
City of Boroondara
06 PROPERTY PARTICULARS
TENANCY DETAILS
TENANT MS & MR Kitchens Balwyn Pty Ltd
CURRENT RENTAL
$90,640 p.a. + outgoings per lease
LEASE TERM 5 years
FURTHER TERM 5 years
COMMENCEMENT DATE 1 September 2022
RENTAL REVIEWS
OUTGOINGS

Fixed 3% annual increases, market review at option
Payable by Tenant per lease
MS&MR Kitchens has grown steadily since its founding in 2003. In 2015, the company established its retail division, and in the following years, has opened showrooms across several Melbourne suburb, currently holding locations at Balwyn, Camberwell and Bentleigh.
Offering a one-stop service approach, the company is known for their partnerships with esteemed building companies, architectural firms, and top-tier suppliers such as Simonds Homes, Metricon Homes, Carlisle Homes, dKO Architecture, Carr Design Group, Blum, Caesarstone, Miele, and Bosch. Renowned for their expertise in designing, manufacturing, and installing quality joinery, MS&MR Kitchens continues to uphold its reputation as an industry leader.
View their website here — https://www.msnmr.com.au/
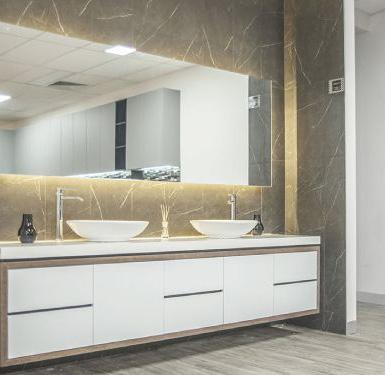
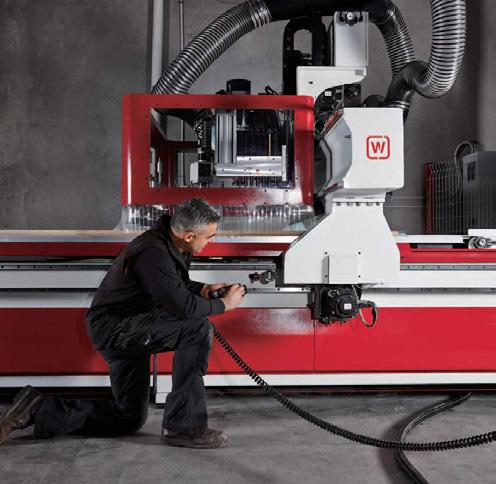
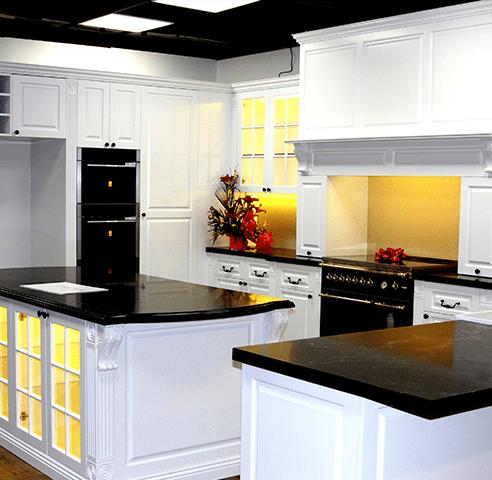
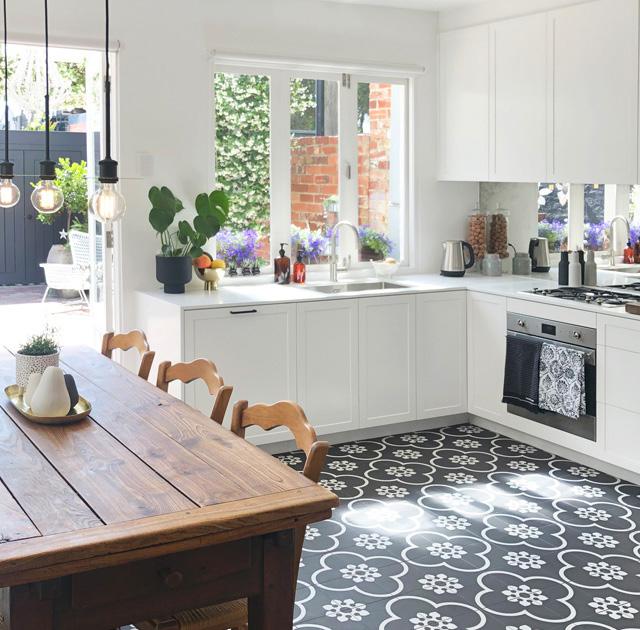
07 CONTACT DETAILS
IAN ANGELICO

M: 0418 336 088
E: ian.angelico@cva.melbourne
POINT OF INTEREST:
In more than 30 years, Ian has witnessed the successful signing of more than two thousand commercial real estate transactions – which is more of a legacy, than a track record. And it’s one that has been achieved by adopting a methodical approach amongst a myriad of changing variables. It’s one that has been sharpened through his holistic exposure to commercial projects across all points of Melbourne. By focusing on maximising each property’s profitability, Ian ensures that at the end of the day, it’s maximising value that determines his success.

M: 0413 251 621
E: jarrod.moran@cva.melbourne
POINT OF INTEREST:
The key word you’re looking for is knowledge. It’s Jarrod’s established market understanding, extensive business experience and strong work ethic defined by motivation and dedication, that makes him a seasoned asset not just to CVA but to your day to day. And it’s this energy that amplifies opportunity — in Melbourne, in the market and in the minds of his clients.
POINT OF VIEW:
“Business, similar to commercial property, comes down to economics — the all-important dollar. And so, those in the market must recognise that when providing platforms for businesses to transition from ideas to implementation, the price must be right not just today but tomorrow, too.”
DIRECTOR - AGENCYPOINT OF VIEW:
“The commercial and industrial property market is made up of two key elements: opportunities and requirements. In identifying and negotiating the right fit for each client, it is not just our ambition to achieve the best possible outcomes, but a way of ensuring the complete picture.”
TITLE PLAN
