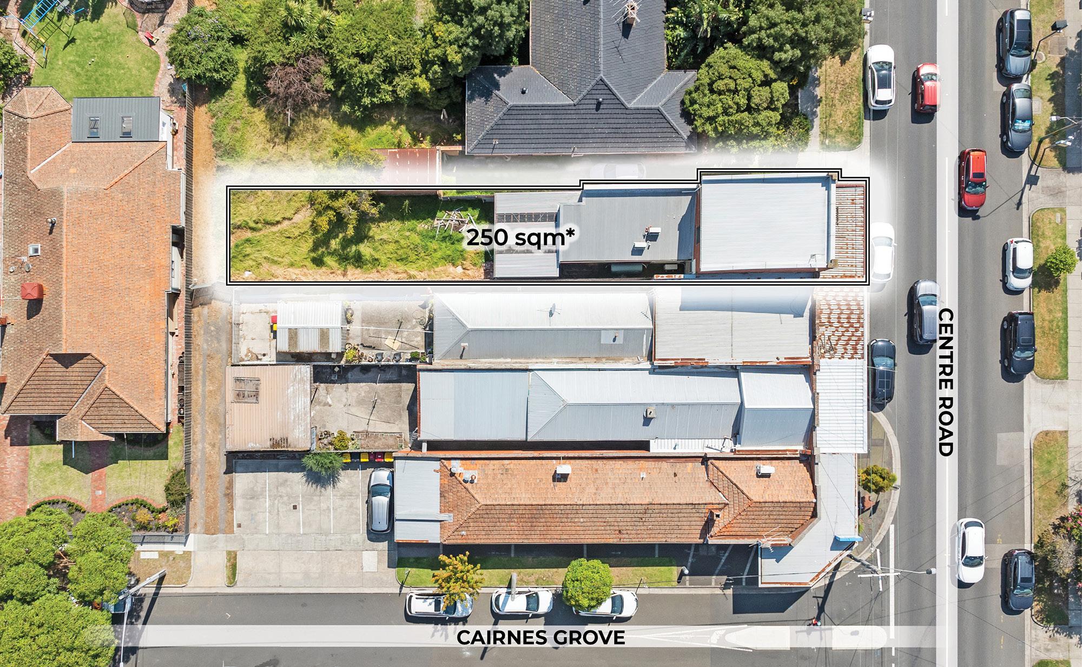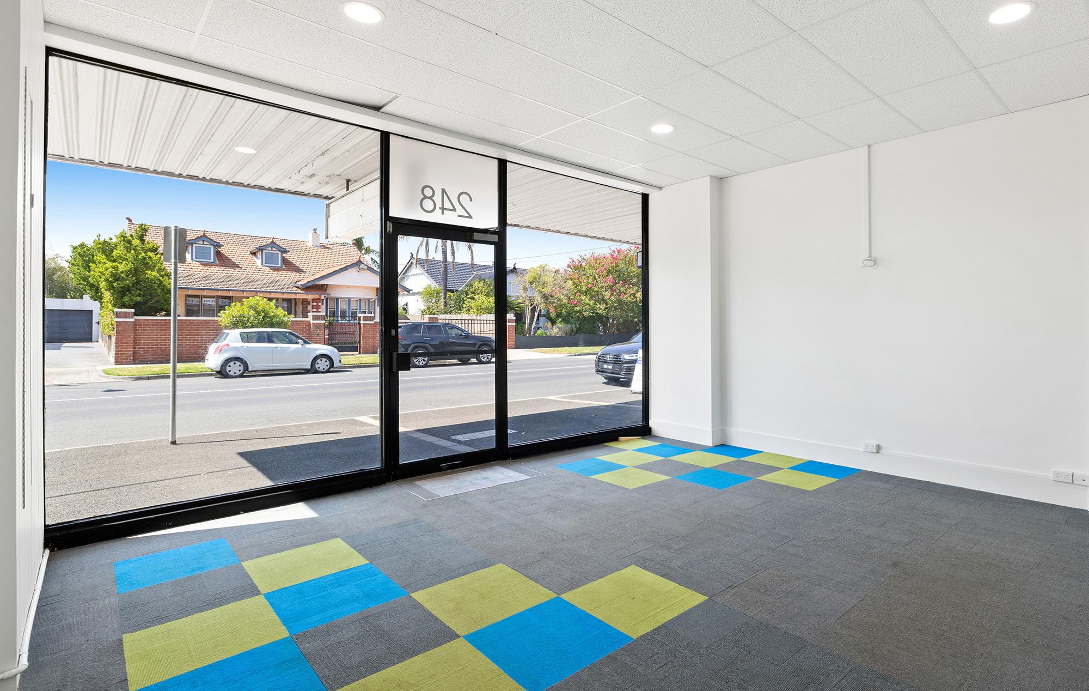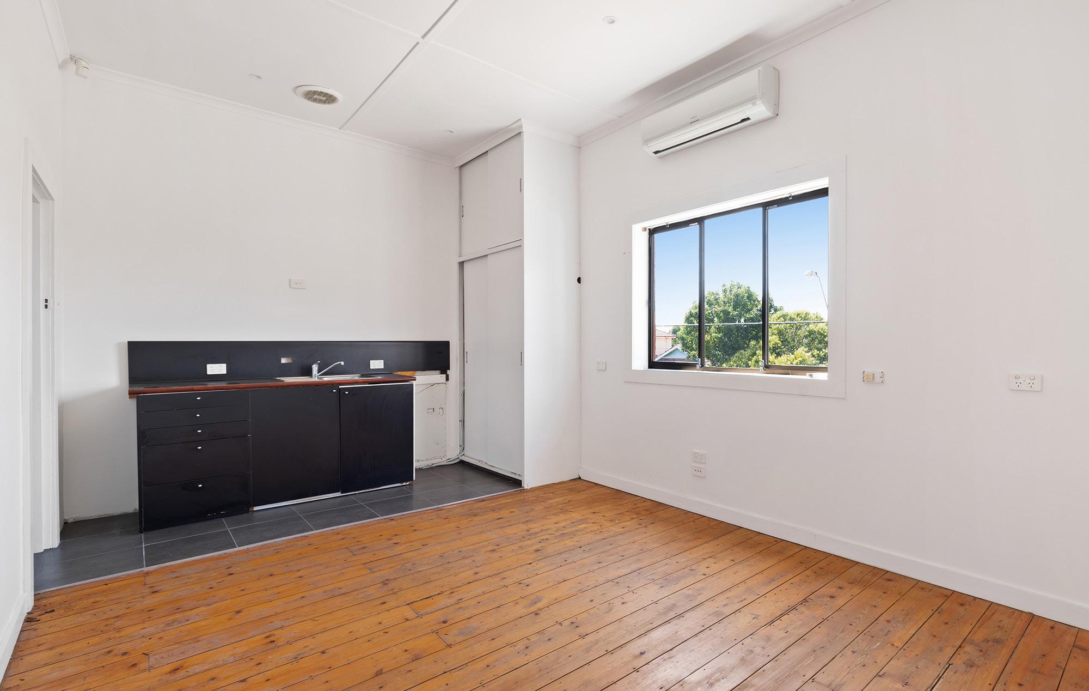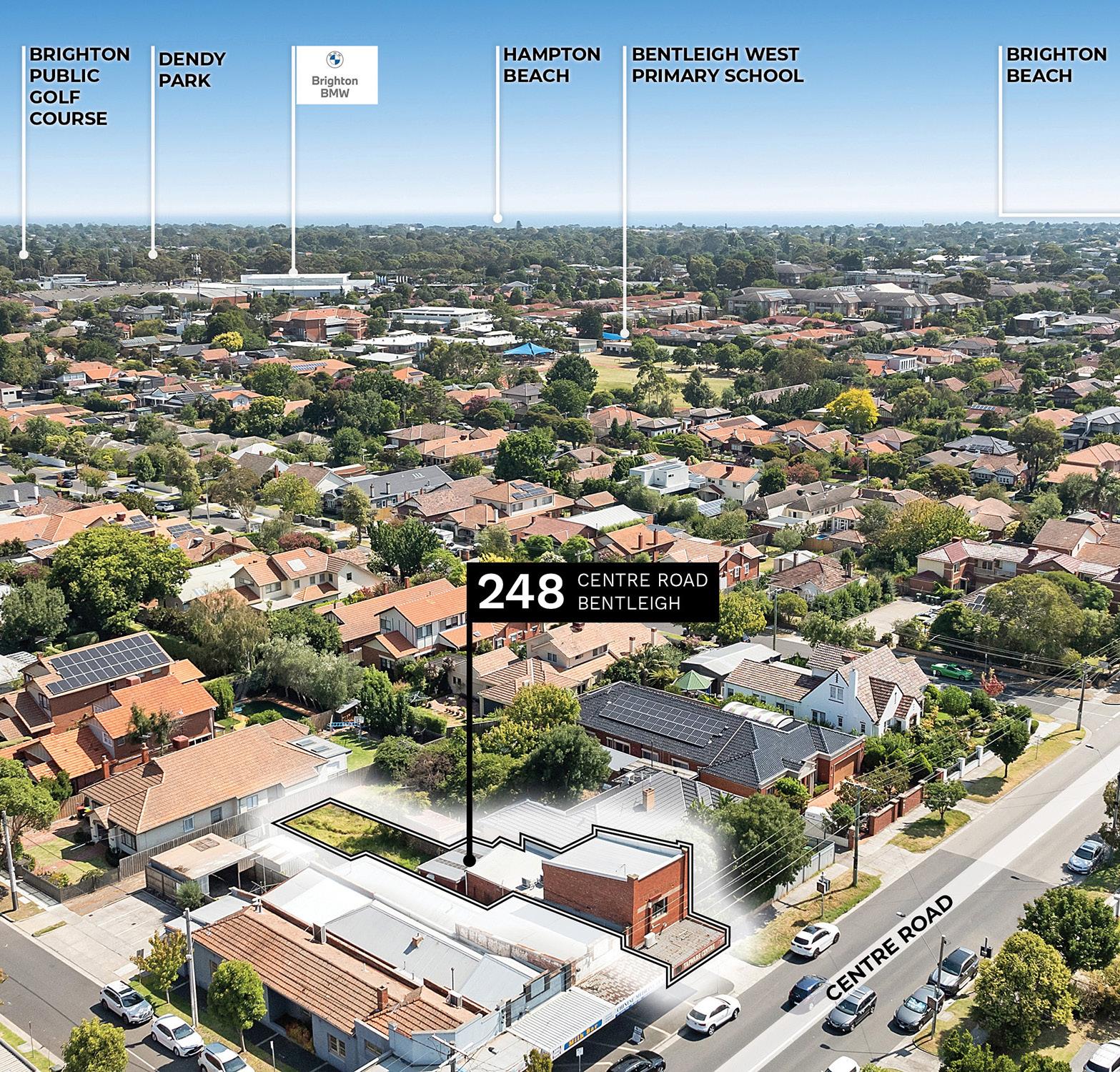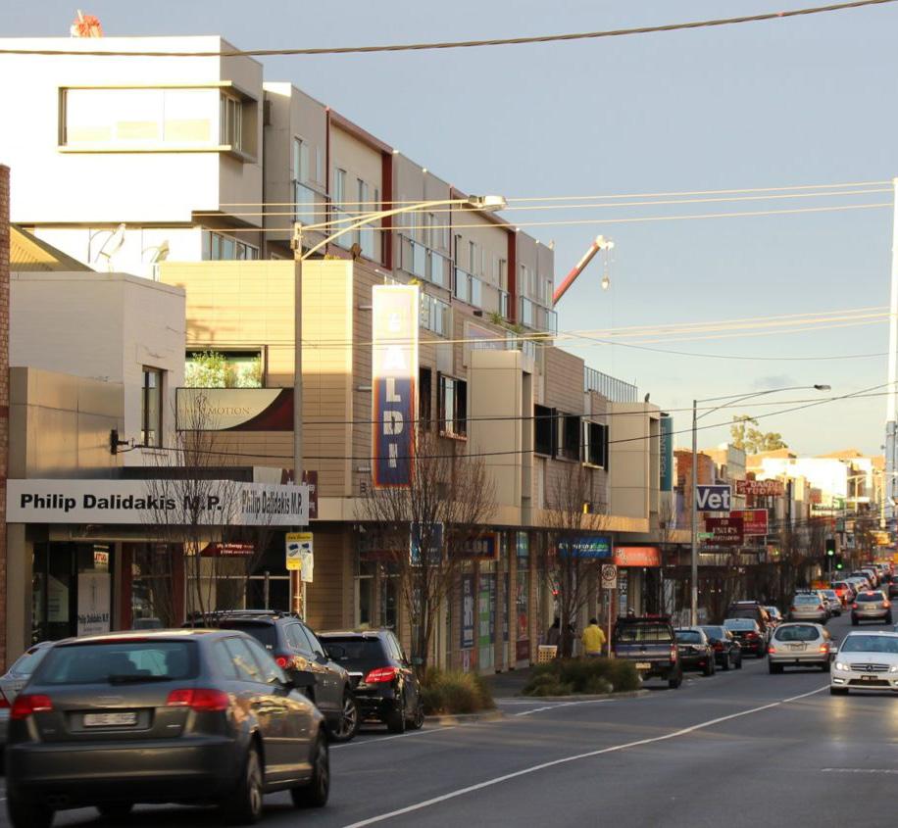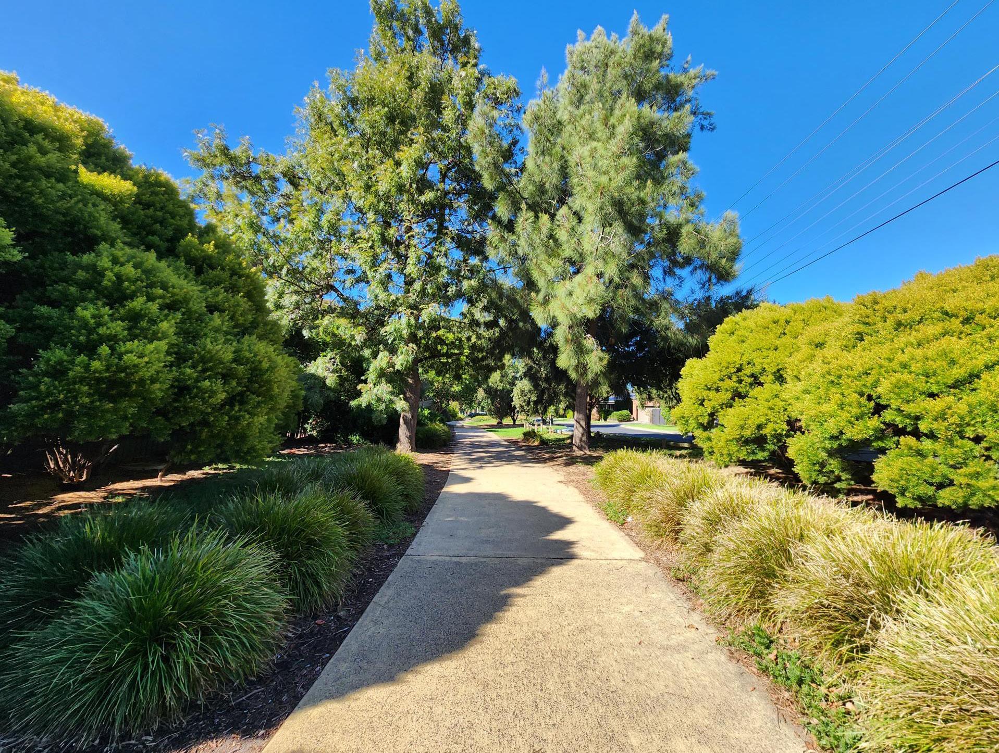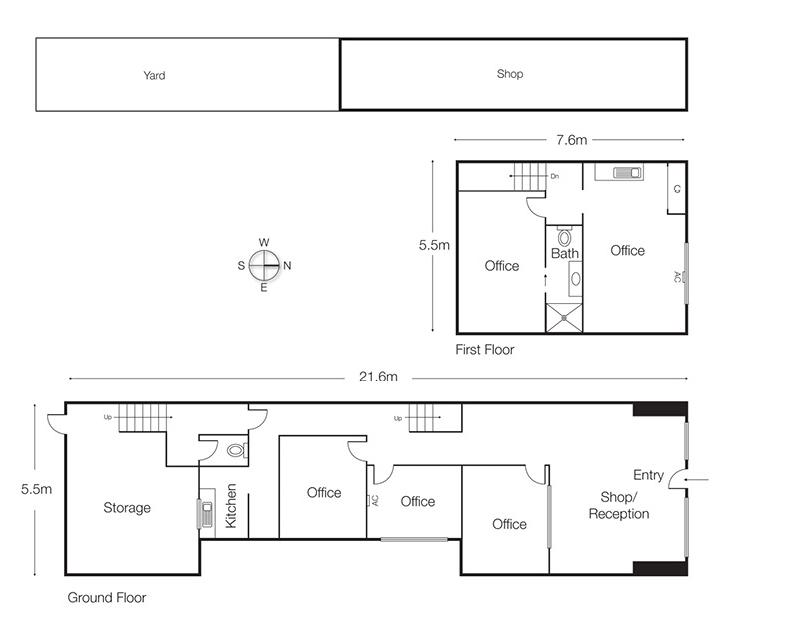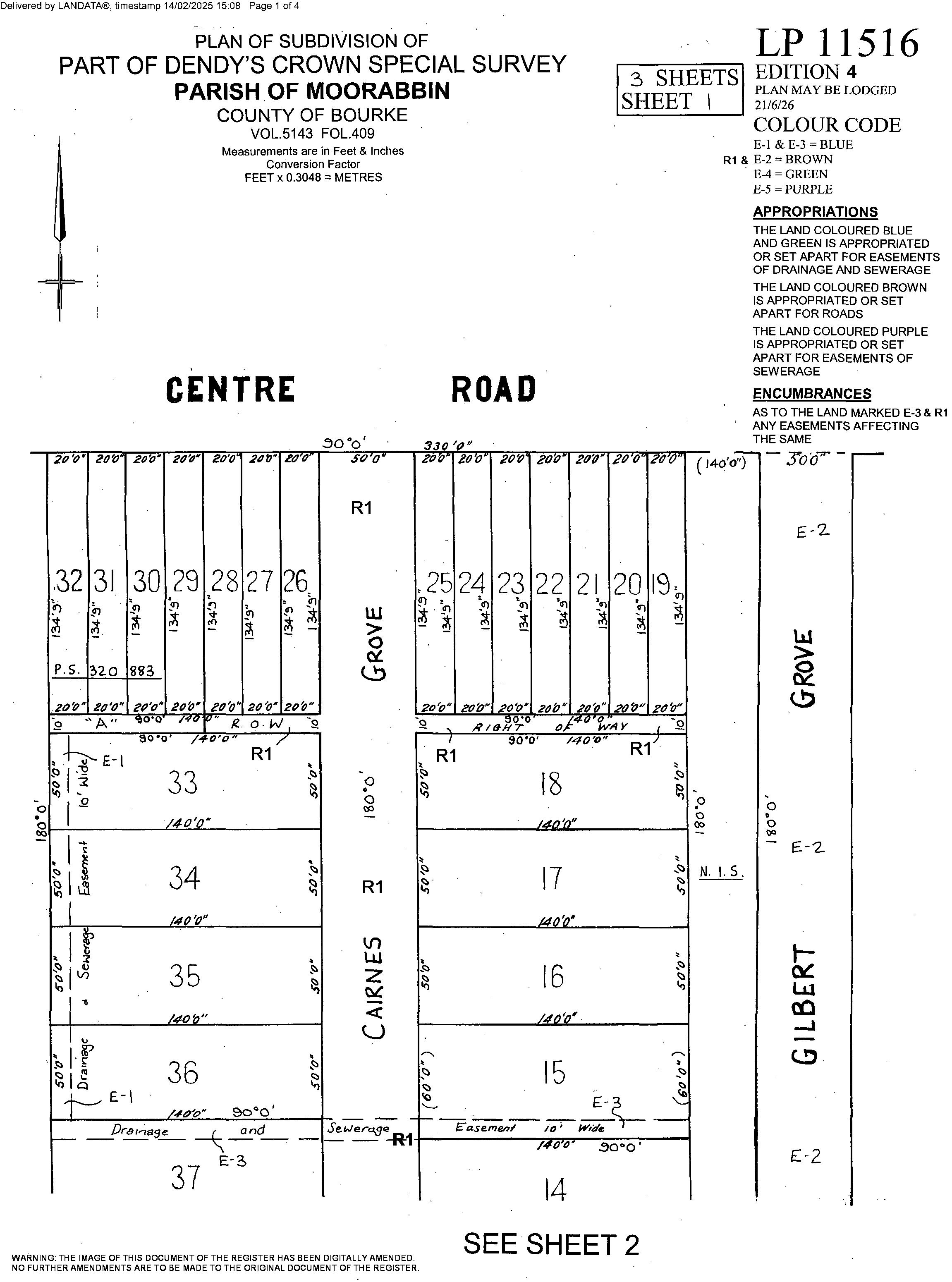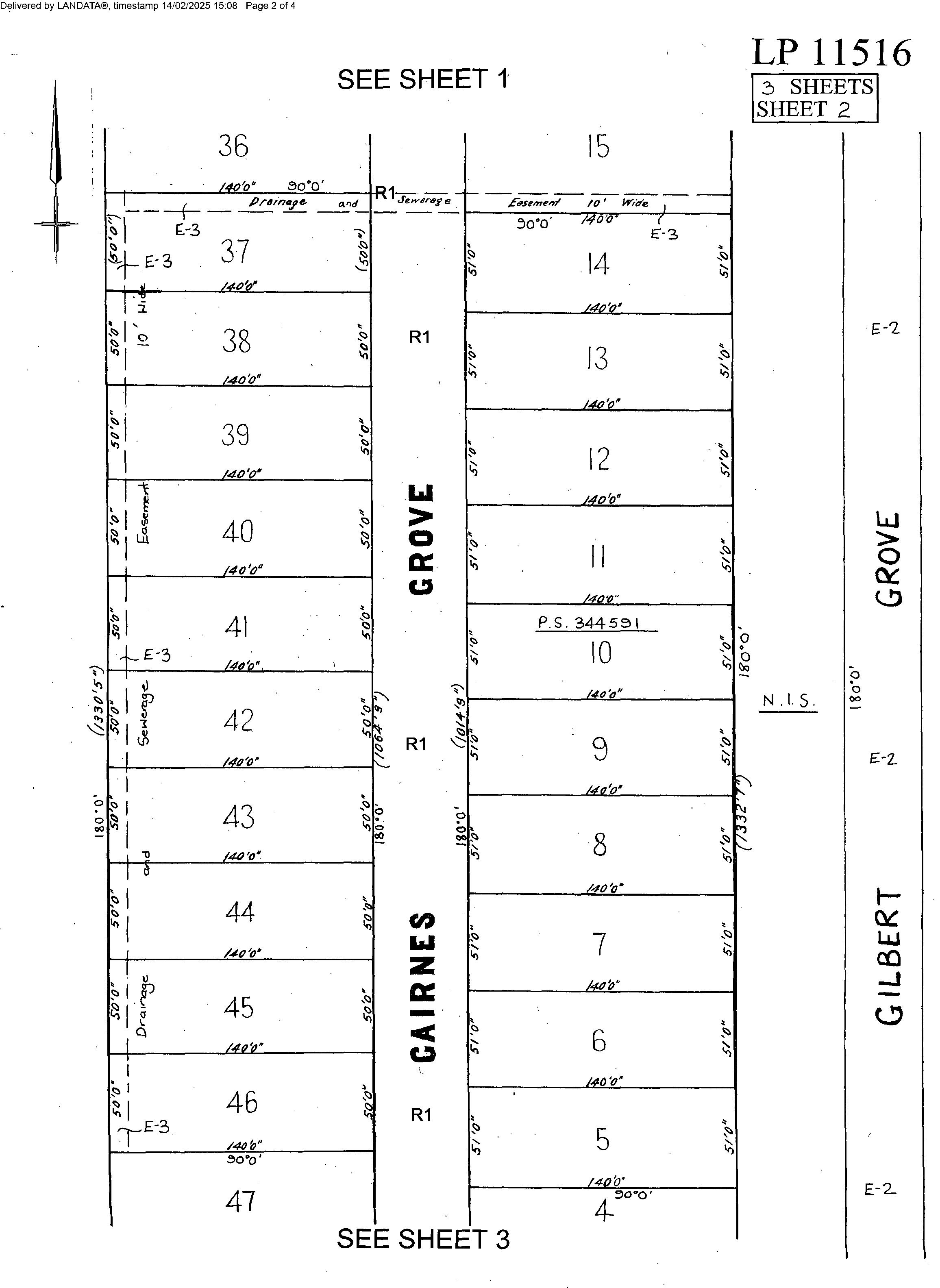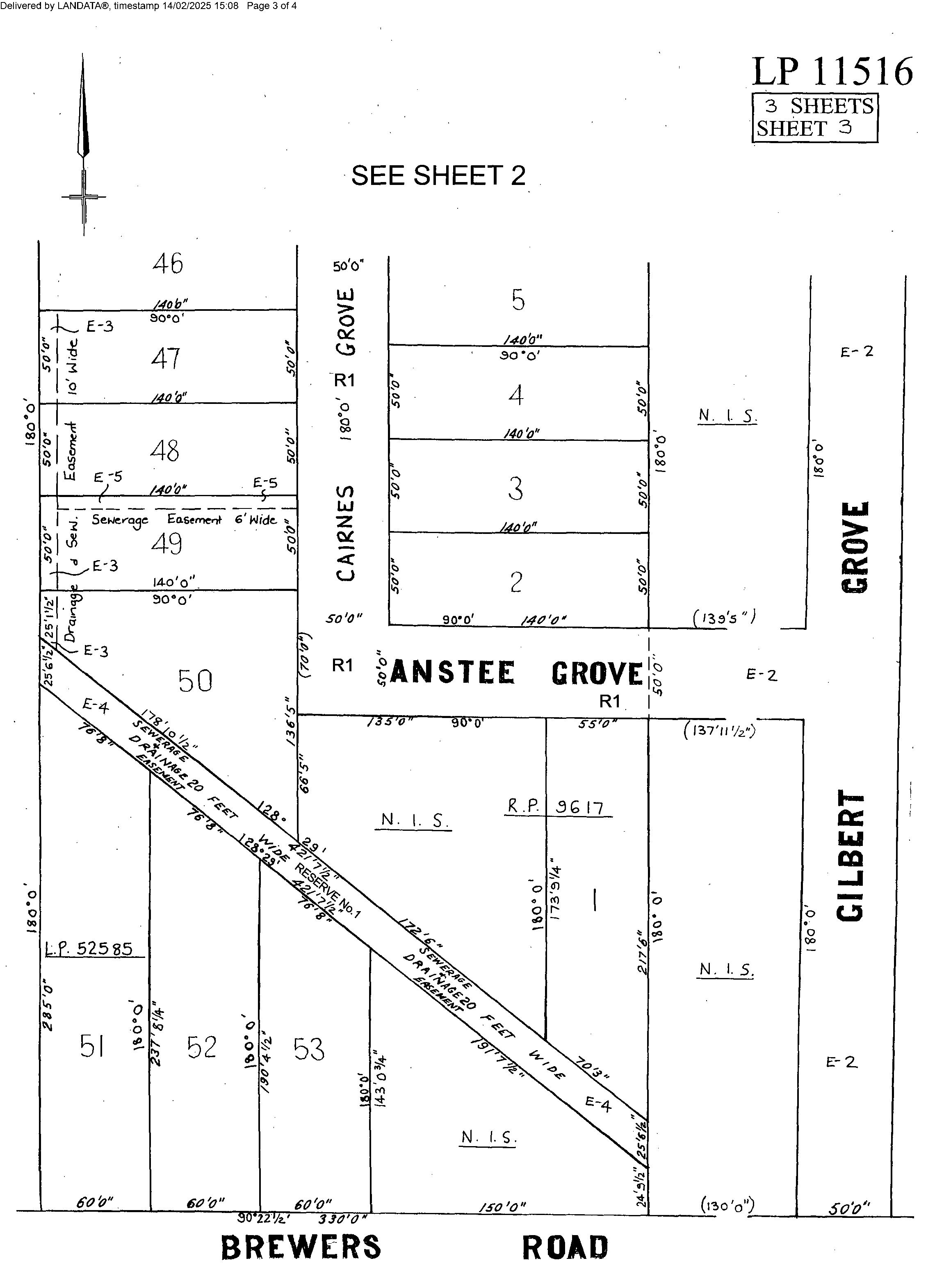Imaged Document Cover Sheet
The document following this cover sheet is an imaged document supplied by LANDATA®, Secure Electronic Registries Victoria.
Document Type
Document Identification
Number of Pages
(excluding this cover sheet)
Document Assembled
14/02/2025 15:08
Copyright and disclaimer notice: © State of Victoria. This publication is copyright. No part may be reproduced by any process except in accordance with the provisions of the Copyright Act 1968 (Cth) and for the purposes of Section 32 of the Sale of Land Act 1962 or pursuant to a written agreement. The information is only valid at the time and in the form obtained from the LANDATA® System. None of the State of Victoria, LANDATA®, Secure Electronic Registries Victoria Pty Ltd (ABN 86 627 986 396) as trustee for the Secure Electronic Registries Victoria Trust (ABN 83 206 746 897) accept responsibility for any subsequent release, publication or reproduction of the information.
The document is invalid if this cover sheet is removed or altered.
34.01
31/07/2018
34.01-1
14/01/2025 VC237
ShownontheplanningschememapasB1Z,B2Z,B5ZorC1Z
Purpose
ToimplementtheMunicipalPlanningStrategyandthePlanningPolicyFramework
To create vibrant mixed use commercial centres for retail, office, business, entertainment and communityuses
To provide for residential uses at densities complementary to the role and scale of the commercialcentre.
Operation
Aschedule may apply under this zone to a planning scheme outside of metropolitan Melbourne Thatschedulemay:
specifythemaximumleasablefloorareaforoffice
specifythemaximumleasablefloorareaforshop(otherthanrestrictedretailpremises).
Table of uses
Section 1 - Permit not required
Use
Accommodation (other than Community care accommodation, Corrective institution, Rooming house and Small second dwelling)
Art and craft centre
Automated collection point
Child care centre
Cinema
Cinema based entertainment facility
Community care accommodation
Condition
Any frontage at ground floor level must not exceed 2 metres (other than a bed and breakfast and caretaker's house).
Must meet the requirements of Clause 52.13-3 and 52.13-5.
The gross floor area of all buildings must not exceed 50 square metres.
Any frontage at ground floor level must not exceed 2 metres and access must not be shared with a dwelling (other than a caretaker's house).
Any frontage at ground floor level must not exceed 2 metres.
Must meet the requirements of Clause 52.22-2.
Education centre (other than Child care centre)
Exhibition centre
Home based business
Use Condition
Informal outdoor recreation
Office
Place of worship
Railway
Retail premises (other than Shop)
Rooming house
Shop (other thanAdult sex product shop)
Tramway
Any use listed in Clause 62.01
Section 2 - Permit required
Use
Adult sex product shop
Agriculture (other thanAnimal production andApiculture)
Container deposit scheme centre
Grazing animal production
Industry (other thanAutomated collection point and Container deposit scheme centre)
Leisure and recreation facility (other than Informal outdoor recreation, Major sports and recreation facility and Motor racing track)
The leasable floor area for all offices must not exceed any amount specified in the schedule to this zone.
The gross floor area of all buildings must not exceed 250 square metres.
Any frontage at ground floor level must not exceed 2 metres.
Must meet the requirements of Clause 52.23-2.
The leasable floor area for all shops must not exceed any amount specified in the schedule to this zone.
Must meet the requirements of Clause 62.01.
Condition
Must be at least 200 metres (measured by the shortest route reasonably accessible on foot) from a residential zone or, land used for a hospital, primary school or secondary school or land in a PublicAcquisition Overlay to be acquired for a hospital, primary school or secondary school.
Must not be a purpose listed in the table to Clause 53.10.
Use Condition
Place of assembly (other than Carnival, Cinema, Cinema based entertainment facility, Circus, Exhibition centre and Place of worship)
Utility installation (other than Minor utility installation and Telecommunications facility)
Must not be a purpose listed in the table to Clause 53.10.
Warehouse Must not be a purpose listed in the table to Clause 53.10.
Any other use not in Section 1 or 3
Section 3 - Prohibited
Use
Animal production (other than Grazing animal production)
Corrective institution
Major sports and recreation facility
Motor racing track
Small second dwelling
34.01-2
15/07/2013
VC100
34.01-3
31/07/2018
VC148
Use of land
Ausemustnotdetrimentallyaffecttheamenityoftheneighbourhood,includingthroughthe:
Transportofmaterials,goodsorcommoditiestoorfromtheland.
Appearanceofanybuilding,worksormaterials.
Emission of noise, artificial light, vibration, smell, fumes, smoke, vapour, steam, soot, ash, dust,wastewater,wasteproducts,gritoroil
Subdivision
Apermitisrequiredtosubdivideland
VicSmart applications
Subject to Clause 7106, an application under this clause for a development specified in Column 1 is a class of VicSmart application and must be assessed against the provision specified in Column2.
Class of application
Subdivide land to realign the common boundary between 2 lots where:
The area of either lot is reduced by less than 15 percent.
The general direction of the common boundary does not change.
Information requirements and decision guidelines
Clause 59.01
Class of application Information requirements and decision guidelines
Subdivide land into lots each containing an existing building or car parking space where:
The buildings or car parking spaces have been constructed in accordance with the provisions of this scheme or a permit issued under this scheme.
An occupancy permit or a certificate of final inspection has been issued under the Building Regulations in relation to the buildings within 5 years prior to the application for a permit for subdivision.
Subdivide land into 2 lots if:
The construction of a building or the construction or carrying out of works on the land:
– Has been approved under this scheme or by a permit issued under this scheme and the permit has not expired.
– Has started lawfully
The subdivision does not create a vacant lot.
Clause 59.02
Clause 59.02
34.01-4
01/12/2023 VC217
Buildings and works
Apermitisrequiredtoconstructabuildingorconstructorcarryoutworks. Thisdoesnotapplyto:
Theinstallationofanautomatictellermachine
Analterationtoanexistingbuildingfaçadeprovided:
– Thealterationdoesnotincludetheinstallationofanexternalrollershutter.
– Atleast80percentofthebuildingfacadeatgroundfloorlevelismaintainedasanentryor windowwithclearglazing
Anawningthatprojectsoveraroadifitisauthorisedbytherelevantpubliclandmanager
AnapartmentdevelopmentmustmeettherequirementsofClause58.
VicSmart applications
Subject to Clause 71.06, an application under this clause for a development specified in Column 1 is a class of VicSmart application and must be assessed against the provision specified in Column2
Class of application Information requirements and decision guidelines
Construct a building or construct or carry out works with an estimated cost of up to $500,000 where the land is not:
Within 30 metres of land (not a road) which is in a residential zone.
Used for a purpose listed in the table to Clause 53.10.
Used for anAdult sex product shop.
Clause 59.04
34.01-5
16/01/2018 VC142
Transitional provisions
Clause58doesnotapplyto:
AnapplicationforaplanningpermitlodgedbeforetheapprovaldateofAmendmentVC136
An application for an amendment of a permit under section 72 of the Act, if the original permitapplicationwaslodgedbeforetheapprovaldateofAmendmentVC136
Maintenance
All buildings and works must be maintained in good order and appearance to the satisfaction of theresponsibleauthority.
Neighbourhood and site description and design response
An application for any of the following must be accompanied by a neighbourhood and site descriptionandadesignresponseasdescribedinClause54.01or55.01,asappropriate:
Constructionorextensionofonedwellingonalotoflessthan300squaremetres
Constructionofadwellingifthereisatleastonedwellingexistingonthelot
Constructionoftwoormoredwellingsonalot
Extensionofadwellingiftherearetwoormoredwellingsonthelot.
Constructionorextensionofadwellingoncommonproperty.
Constructionorextensionofaresidentialbuilding.
Clause3401-5doesnotapplytoanapartmentdevelopment
Satisfactory neighbourhood and site description before notice and decision
If the responsible authority decides that the neighbourhood and site description is not satisfactory,itmayrequiremoreinformationfromtheapplicantunderSection54oftheAct.
The responsible authority must not require notice of an application to be given or decide an application until it is satisfied that the neighbourhood and site description meets the requirementsofClause5401or5501andissatisfactory
This does not apply if the responsible authority refuses an application under Section 52(1A) of theAct
34 01-6
14/01/2025 VC237
Application requirements
Use
Anapplicationtouselandmustbeaccompaniedbythefollowinginformation,asappropriate:
Thepurposeoftheuseandthetypesofactivitieswhichwillbecarriedout
The likely effects, if any, on adjoining land, including noise levels, traffic, the hours of delivery and despatch of goods and materials, hours of operation and light spill, solar access andglare.
Themeansofmaintaininglandnotrequiredforimmediateuse.
Ifanindustryorwarehouse:
– Thetypeandquantityofgoodstobestored,processedorproduced
– Whether a Development Licence, Operating Licence, Permit or Registration is required fromtheEnvironmentProtectionAuthority.
34.01-7
31/07/2018 VC148
– Whether a notification under the Occupational Health and Safety Regulations 2017 is required, a licence under the Dangerous Goods Act 1985 is required, or a fire protection quantity under the Dangerous Goods (Storage and Handling) Regulations 2022 is exceeded
– The likely effects on adjoining land, including air-borne emissions and emissions to land andwater.
Buildings and works
An application to construct a building or construct or carry out works must be accompanied by thefollowinginformation,asappropriate:
Aplandrawntoscalewhichshows:
– Theboundariesanddimensionsofthesite
– Adjoiningroads.
– Thelocation,heightandpurposeofbuildingsandworksonadjoiningland.
– Relevantgroundlevels
– Thelayoutofexistingandproposedbuildingsandworks
– Alldriveway,carparkingandloadingareas
– Proposedlandscapeareas
– Allexternalstorageandwastetreatmentareas.
– Areasnotrequiredforimmediateuse.
Elevationdrawingstoscaleshowingthecolourandmaterialsofallbuildingsandworks
Constructiondetailsofalldrainageworks,driveways,vehicleparkingandloadingareas
Alandscape layout which includes the description of vegetation to be planted, the surfaces to be constructed, site works specification and method of preparing, draining, watering and maintainingthelandscapearea.
An application to construct or extend an apartment development, or to construct or extend a dwelling in or forming part of an apartment development, must be accompanied by an urban contextreportanddesignresponseasrequiredinClause5801
Exemption from notice and review
An application to subdivide land or construct a building or construct or carry out works is exempt from the notice requirements of section 52(1)(a), (b) and (d), the decision requirements of section 64(1), (2) and (3) and the review rights of section 82(1) of the Act. This exemption does not apply to land within 30 metres of land (not a road) which is in a residential zone, land used for a hospital or an education centre or land in a PublicAcquisition Overlay to be acquired forahospitaloraneducationcentre
34.01-8
20/12/2021 VC174
Decision guidelines
Before deciding on an application, in addition to the decision guidelines in Clause 65, the responsibleauthoritymustconsider,asappropriate:
General
TheMunicipalPlanningStrategyandthePlanningPolicyFramework
Theinterfacewithadjoiningzones,especiallytherelationshipwithresidentialareas
Thedrainageoftheland
Theavailabilityofandconnectiontoservices
Theeffectoftraffictobegeneratedonroads
Theinterimuseofthosepartsofthelandnotrequiredfortheproposeduse.
Subdivision
Provision for vehicles providing for supplies, waste removal and emergency services and publictransport.
The effect the subdivision will have on the potential of the area to accommodate the uses whichwillmaintainorenhanceitscompetitivestrengths.
Building and works
The movement of pedestrians and cyclists, and vehicles providing for supplies, waste removal,emergencyservicesandpublictransport
Theprovisionofcarparking
Thestreetscape,includingtheconservationofbuildings,thedesignofverandahs,accessfrom the street front, protecting active frontages to pedestrian areas, the treatment of the fronts and backs of buildings and their appurtenances, illumination of buildings or their immediate spacesandthelandscapingoflandadjoiningaroad.
Thestorageofrubbishandmaterialsforrecycling.
Definingtheresponsibilityforthemaintenanceofbuildings,landscapingandpavedareas
Consideration of the overlooking and overshadowing as a result of building or works affecting adjoining land in a General Residential Zone, Neighbourhood Residential Zone, ResidentialGrowthZoneorTownshipZone
The impact of overshadowing on existing rooftop solar energy systems on dwellings on adjoining lots in a General Residential Zone, Mixed Use Zone, Neighbourhood Residential Zone,ResidentialGrowthZoneorTownshipZone.
Theavailabilityofandconnectiontoservices
Thedesignofbuildingstoprovideforsolaraccess
The objectives, standards and decision guidelines of Clause 54 and Clause 55 This does not applytoanapartmentdevelopment.
For an apartment development, the objectives, standards and decision guidelines of Clause 58.
Transitional provisions
The objectives, standards and decision guidelines of Clause 55 of this scheme, as in force immediatelybeforetheapprovaldateofAmendmentVC136,continuestoapplyto:
Anapplicationforaplanningpermitlodgedbeforethatdate
An application for an amendment of a permit under section 72 of the Act, if the original permitapplicationwaslodgedbeforethatdate.
Clauses 55 and 58 of this scheme, as in force immediately before the approval date of AmendmentVC174,continuetoapplyto:
Anapplicationforaplanningpermitlodgedbeforethatdate.
An application for an amendment of a permit under section 72 of the Act, if the original permitapplicationwaslodgedbeforethatdate
43 01-1
14/01/2025
ShownontheplanningschememapasHOwithanumber(ifshown)
Purpose
ToimplementtheMunicipalPlanningStrategyandthePlanningPolicyFramework
Toconserveandenhanceheritageplacesofnaturalorculturalsignificance
Toconserveandenhancethoseelementswhichcontributetothesignificanceofheritageplaces
Toensurethatdevelopmentdoesnotadverselyaffectthesignificanceofheritageplaces.
To conserve specified heritage places by allowing a use that would otherwise be prohibited if thiswilldemonstrablyassistwiththeconservationofthesignificanceoftheheritageplace.
Scope
The requirements of this overlay apply to heritage places specified in the schedule to this overlay Aheritage place includes both the listed heritage item and its associated land Heritage placesmayalsobeshownontheplanningschememap
Permit requirement
Apermitisrequiredto:
Subdivideland.
Demolishorremoveabuilding
Constructabuildingorconstructorcarryoutworks,including:
– Domesticservicesnormaltoadwellingiftheservicesarevisiblefromastreet(otherthana lane)orpublicpark
– Asolar energy system attached to a building that primarily services the land on which it is situated if the system is visible from a street (other than a lane) or public park and if the schedule to this overlay specifies the heritage place as one where solar energy system controlsapply
– Arainwater tank if the rainwater tank is visible from a street (other than a lane) or public park
– Afence,ifthefenceisvisiblefromastreet(otherthanalane)orpublicpark.
– Roadworks which change the appearance of a heritage place or which are not generally undertakentothesamedetails,specificationsandmaterials.
– Buildings or works associated with a railway, railway station or tramway constructed or carriedoutbyoronbehalfoftheHead,TransportforVictoria
– Streetfurnitureotherthan:
– Traffic signals, traffic signs, bus shelters, fire hydrants, parking meters, post boxes and seating.
– Speedhumps,pedestrianrefugesandsplitterislands.
– Adomestic swimming pool or spa and associated mechanical and safety equipment, if the swimming pool or spa and associated equipment are visible from a street (other than a lane)orpublicpark
– A pergola or verandah, including an open-sided pergola or verandah to a dwelling with a finished floor level not more than 800mm above ground level and a maximum building heightof3metresabovegroundlevel.
– A deck, including a deck to a dwelling with a finished floor level not more than 800mm abovegroundlevel,ifthedeckisvisiblefromastreet(otherthanalane)orpublicpark
–
Non-domestic disabled access, excluding a non-domestic disabled access ramp if the ramp isnotvisiblefromastreet(otherthanalane)orpublicpark
–
An electric vehicle charging station if the charging station is visible from a street (other thanalane)orpublicpark
– Services normal to a building other than a dwelling or small second dwelling, including chimneys, flues, skylights, heating and cooling systems, hot water systems, security systems and cameras, downpipes, window shading devices, or similar, if the works are visiblefromastreet(otherthanalane)orpublicpark
Externallyalterabuildingbystructuralwork,rendering,sandblastingorinanyotherway Constructordisplayasign
Externally paint a building if the schedule to this overlay specifies the heritage place as one whereexternalpaintcontrolsapply.
Externallypaintanunpaintedsurface.
Externallypaintabuildingifthepaintingconstitutesanadvertisement
Internally alter a building if the schedule to this overlay specifies the heritage place as one whereinternalalterationcontrolsapply
Carry out works, repairs and routine maintenance which change the appearance of a heritage placeorwhicharenotundertakentothesamedetails,specificationsandmaterials.
Remove, destroy or lop a tree if the schedule to this overlay specifies the heritage place as onewheretreecontrolsapply Thisdoesnotapply:
– To any action which is necessary to keep the whole or any part of a tree clear of an electric line provided the action is carried out in accordance with a code of practice prepared under Section86ofthe Electricity Safety Act 1998
– Ifthetreepresentsanimmediateriskofpersonalinjuryordamagetoproperty.
VicSmart applications
Subject to Clause 71.06, an application under this clause for a development specified in Column 1 is a class of VicSmart application and must be assessed against the provision specified in Column2.
Class of application Information requirements and decision guidelines
Subdivide land to realign the common boundary between 2 lots where the area of either lot is reduced by less than 15 percent and the general direction of the common boundary does not change.
Subdivide land into lots each containing an existing building or car parking space where:
– The buildings or car parking spaces have been constructed in accordance with the provisions of this scheme or a permit issued under this scheme.
– An occupancy permit or a certificate of final inspection has been issued under the Building Regulations in relation to the buildings within 5 years prior to the application for a permit for subdivision.
Subdivide land into 2 lots if:
– The construction of a building or the construction or carrying out of works on the land is approved under this scheme or by a permit issued under this scheme and the permit has not expired.
– The construction or carrying out of the approved building or works on the land has started lawfully
Clause 59.07
Class of application
– The subdivision does not create a vacant lot.
Demolish or remove an outbuilding (including a carport, garage, pergola, verandah, deck, shed or similar structure) unless the outbuilding is specified in the schedule to the Heritage Overlay
Demolish or remove a fence unless the fence is specified in the schedule to the Heritage Overlay
Externally alter a non-contributory building.
External painting.
Construct a fence.
Construct a carport, garage, pergola, verandah, deck, shed or similar structure.
Construct and install domestic services normal to a dwelling.
Construct and install a non-domestic disabled access ramp.
Construct a vehicle crossover
Construct a domestic swimming pool or spa and associated mechanical equipment and safety fencing.
Construct a rainwater tank.
Construct or display a sign.
Lop a tree.
Construct or install a solar energy system attached to a dwelling or small second dwelling.
Construct and install an electric vehicle charging station.
Construct and install services normal to a building other than a dwelling or small second dwelling, including chimneys, flues, skylights, heating and cooling systems, hot water systems, security systems and cameras, downpipes, window shading devices, or similar
Information requirements and decision guidelines
43.01-2 21/11/2017 VC141
Places in the Victorian Heritage Register
A heritage place which is included in the Victorian Heritage Register is subject to the requirementsofthe Heritage Act 2017 .
Permit requirement
A permit is required under this overlay to subdivide a heritage place which is included in the VictorianHeritageRegister Thisincludesthesubdivisionorconsolidationoflandincludingany buildingorairspace
Referral of applications
AnapplicationtosubdivideaheritageplacewhichisincludedintheVictorianHeritageRegister mustbereferredtotherelevantreferralauthorityunderSection55oftheActinaccordancewith Clause66ofthisscheme.
43.01-3 14/12/2023 VC253 No permit required
Nopermitisrequiredunderthisoverlay:
For anything done in accordance with an incorporated plan specified in a schedule to this overlay
43.01-4 14/01/2025 VC237
To internally alter a church for liturgical purposes if the responsible authority is satisfied that thealterationsarerequiredforliturgicalpurposes
For interments, burials and erection of monuments, re-use of graves, burial of cremated remains and exhumation of remains in accordance with the Cemeteries and Crematoria Act 2003 .
To develop a heritage place which is included in the Victorian Heritage Register, other than an application to subdivide a heritage place of which all or part is included in the Victorian HeritageRegister
To construct a building or construct or carry out works for a small second dwelling if all the followingrequirementsaremet:
– Thebuildingheightmustnotexceed5metres.
– Thebuildingmustbefinishedusingmutedtonesandcolours.
Exemption from notice and review
An application under this overlay for any of the following classes of development is exempt from the notice requirements of section 52(1) (a), (b) and (d), the decision requirements of section64(1),(2)and(3)andthereviewrightsofsection82(1)oftheAct:
Demolition or removal of an outbuilding (including a carport, garage, pergola, verandah, deck, shed or similar structure) unless the outbuilding is specified in the schedule to this overlay.
Demolitionorremovalofafenceunlessthefenceisspecifiedinthescheduletothisoverlay
Externalalterationofabuilding
Externalpainting
Constructionofafence.
Constructionofacarport,garage,pergola,verandah,deck,shedorsimilarstructure.
Domesticservicesnormaltoadwelling.
Carryoutworks,repairsandroutinemaintenance
Internallyalterabuilding
Non-domesticdisabledaccessramp
Constructionofavehiclecrossover.
Construction of a domestic swimming pool or spa and associated mechanical equipment and safetyfencing.
Constructionofatenniscourt
Constructionofarainwatertank
Constructionordisplayofasign
Loppingofatree
Construction of seating, picnic tables, drinking taps, barbeques, rubbish bins, security lighting,irrigation,drainageorundergroundinfrastructure,bollards,telephoneboxes.
Roadworks
Anelectricvehiclechargingstation
Services normal to a building other than a dwelling or a small second dwelling, including chimneys, flues, skylights, heating and cooling systems, hot water systems, security systems andcameras,downpipes,windowshadingdevices,orsimilar.
43.01-5
24/01/2020
VC160
43.01-6
31/07/2018 VC148
43.01-7
31/07/2018 VC148
43.01-8
24/01/2020
VC160
Statements of significance
The schedule to this overlay must specify a statement of significance for each heritage place included in the schedule after the commencement of Amendment VC148 This does not apply to:
A heritage place included in the schedule to this overlay by an amendment prepared or authorised by the Minister under section 8(1)(b) or section 8A(4) of theAct before or within threemonthsafterthecommencementofAmendmentVC148.
Aregistered heritage place included in the Victorian Heritage Register established under Part 3ofthe Heritage Act 2017
Aheritageplaceincludedinthescheduletothisoverlayonaninterimbasis
Heritage design guidelines
The schedule to this overlay may specify heritage design guidelines for any heritage place included in the schedule. A heritage design guideline must not contain any mandatory requirements.
Application requirements
An application must be accompanied by any information specified in the schedule to this overlay.
Decision guidelines
Before deciding on an application, in addition to the decision guidelines in Clause 65, the responsibleauthoritymustconsider,asappropriate:
TheMunicipalPlanningStrategyandthePlanningPolicyFramework
The significance of the heritage place and whether the proposal will adversely affect the naturalorculturalsignificanceoftheplace.
Any applicable statement of significance (whether or not specified in the schedule to this overlay),heritagestudyandanyapplicableconservationpolicy
Anyapplicableheritagedesignguidelinespecifiedinthescheduletothisoverlay
Whether the location, bulk, form or appearance of the proposed building will adversely affect thesignificanceoftheheritageplace
Whether the location, bulk, form and appearance of the proposed building is in keeping with thecharacterandappearanceofadjacentbuildingsandtheheritageplace.
Whether the demolition, removal or external alteration will adversely affect the significance oftheheritageplace
Whethertheproposedworkswilladverselyaffectthesignificance,characterorappearanceof theheritageplace
Whethertheproposedsubdivisionwilladverselyaffectthesignificanceoftheheritageplace.
Whether the proposed subdivision may result in development which will adversely affect the significance,characterorappearanceoftheheritageplace.
Whether the proposed sign will adversely affect the significance, character or appearance of theheritageplace
Whether the lopping or development will adversely affect the health, appearance or significanceofthetree
Whether the location, style, size, colour and materials of the proposed solar energy system willadverselyaffectthesignificance,characterorappearanceoftheheritageplace.
43.01-9
31/07/2018 VC148
Use of a heritage place
Apermit may be granted to use a heritage place (including a heritage place which is included in the Victorian Heritage Register) for a use which would otherwise be prohibited if all of the followingapply:
The schedule to this overlay specifies the heritage place as one where prohibited uses may be permitted.
Theusewillnotadverselyaffectthesignificanceoftheheritageplace.
The benefits obtained from the use can be demonstrably applied towards the conservation of theheritageplace
Decision guidelines
Before deciding on an application, in addition to the decision guidelines in Clause 65, the responsibleauthoritymustconsidertheeffectoftheuseontheamenityofthearea
43 01-10
31/07/2018 VC148
Aboriginal heritage places
Aheritage place specified in the schedule to this overlay as anAboriginal heritage place is also subjecttotherequirementsofthe Aboriginal Heritage Act 2006
SignrequirementsareatClause5205 ThiszoneisinCategory1
43.02
31/07/2018 VC148
DESIGNAND
ShownontheplanningschememapasDDOwithanumber
Purpose
ToimplementtheMunicipalPlanningStrategyandthePlanningPolicyFramework
To identify areas which are affected by specific requirements relating to the design and built formofnewdevelopment
43 02-1
19/01/2006 VC37
43.02-2
14/12/2023 VC253
Design objectives
Aschedule to this overlay must contain a statement of the design objectives to be achieved for theareaaffectedbytheschedule.
Buildings and works
Permit requirement
Apermitisrequiredto:
Constructabuildingorconstructorcarryoutworks Thisdoesnotapply:
– Ifascheduletothisoverlayspecificallystatesthatapermitisnotrequired.
– To the construction of an outdoor swimming pool associated with a dwelling unless a specificrequirementforthismatterisspecifiedinascheduletothisoverlay
– To the construction of a building or construction or carrying out of works for a small seconddwellingifallthefollowingrequirementsaremet:
– Thebuildingheightmustnotexceed5metres
– Thebuildingmustbefinishedusingmutedtonesandcolours. Constructafenceifspecifiedinascheduletothisoverlay.
Buildings and works must be constructed in accordance with any requirements in a schedule to thisoverlay Aschedulemayincluderequirementsrelatingto:
Buildingsetbacks.
Buildingheight.
Plotratio
Landscaping
Anyotherrequirementsrelatingtothedesignorbuiltformofnewdevelopment
Apermitmaybegrantedtoconstructabuildingorconstructorcarryoutworkswhicharenotin accordance with any requirement in a schedule to this overlay, unless the schedule specifies otherwise
VicSmart applications
Subject to Clause 7106, an application under this clause for a development specified in Column 1 is a class of VicSmart application and must be assessed against the provision specified in Column2
Class of application
Information requirements and decision guidelines Construct a fence.
Class of application
Construct a building or construct or carry out works for:
Acarport, garage, pergola, verandah, deck, shed or similar structure.
An outdoor swimming pool.
The buildings and works must be associated with a dwelling.
Construct a building or construct or carry out works with an estimated cost of up to $1,000,000 where the land is in an industrial zone.
Construct a building or construct or carry out works with an estimated cost of up to $500,000 where the land is in a commercial zone or a Special Use, Comprehensive Development, Capital City, Docklands, Priority Development orActivity Centre Zone.
Exemption from notice and review
43 02-3
Clause 59.05
Clause 59.05
Clause 59.05
A schedule to this overlay may specify that an application is exempt from the notice requirements of section 52(1)(a), (b) and (d), the decision requirements of section 64(1), (2) and (3)andthereviewrightsofsection82(1)oftheAct
Subdivision
Permit requirement
Apermitisrequiredtosubdivideland
Thisdoesnotapplyifascheduletothisoverlayspecificallystatesthatapermitisnotrequired
Subdivision must occur in accordance with any lot size or other requirement specified in a scheduletothisoverlay
Apermit may be granted to subdivide land which is not in accordance with any lot size or other requirementinascheduletothisoverlay,unlesstheschedulespecifiesotherwise.
VicSmart applications
Subject to Clause 7106, an application under this clause for a development specified in Column 1 is a class of VicSmart application and must be assessed against the provision specified in Column2
Subdivide land to realign the common boundary between 2 lots where:
The area of either lot is reduced by less than 15 percent.
The general direction of the common boundary does not change.
Subdivide land into lots each containing an existing building or car parking space where:
The buildings or car parking spaces have been constructed in accordance with the provisions of this scheme or a permit issued under this scheme.
Clause 59.01
Clause 59.02
Class of application
An occupancy permit or a certificate of final inspection has been issued under the Building Regulations in relation to the buildings within 5 years prior to the application for a permit for subdivision.
Subdivide land into 2 lots if:
The construction of a building or the construction or carrying out of works on the land:
– Has been approved under this scheme or by a permit issued under this scheme and the permit has not expired.
– Has started lawfully
The subdivision does not create a vacant lot.
Exemption from notice and review
43.02-4
31/07/2018
Information requirements and decision guidelines
A schedule to this overlay may specify that an application is exempt from the notice requirements of section 52(1)(a), (b) and (d), the decision requirements of section 64(1), (2) and (3)andthereviewrightsofsection82(1)oftheAct.
VC148 Signs
43.02-5
31/07/2018
VC148
43.02-6
31/07/2018
VC148
SignrequirementsareatClause52.05unlessotherwisespecifiedinascheduletothisoverlay.
Application requirements
Anapplicationmustbeaccompaniedbyanyinformationspecifiedinascheduletothisoverlay.
Decision guidelines
Before deciding on an application, in addition to the decision guidelines in Clause 65, the responsibleauthoritymustconsider,asappropriate:
TheMunicipalPlanningStrategyandthePlanningPolicyFramework
Thedesignobjectivesoftherelevantscheduletothisoverlay
Theprovisionsofanyrelevantpoliciesandurbandesignguidelines.
Whether the bulk, location and appearance of any proposed buildings and works will be in keepingwiththecharacterandappearanceofadjacentbuildings,thestreetscapeorthearea.
Whether the design, form, layout, proportion and scale of any proposed buildings and works is compatible with the period, style, form, proportion, and scale of any identified heritage placessurroundingthesite
Whether any proposed landscaping or removal of vegetation will be in keeping with the characterandappearanceofadjacentbuildings,thestreetscapeorthearea.
The layout and appearance of areas set aside for car parking, access and egress, loading and unloadingandthelocationofanyproposedoffstreetcarparking
Whether subdivision will result in development which is not in keeping with the character andappearanceofadjacentbuildings,thestreetscapeorthearea
Anyothermattersspecifiedinascheduletothisoverlay
Clause 59.02
45.09
31/07/2018 VC148
PARKING OVERLAY
ShownontheplanningschememapasPOwithanumber
Purpose
ToimplementtheMunicipalPlanningStrategyandthePlanningPolicyFramework
Tofacilitateanappropriateprovisionofcarparkingspacesinanarea
Toidentifyareasanduseswherelocalcarparkingratesapply
To identify areas where financial contributions are to be made for the provision of shared car parking.
45.09-1
19/04/2013 VC95 Operation
ThisoverlayoperatesinconjunctionwithClause52.06.
Ascheduletothisoverlaymay:
VarytherequirementsofClause5206asallowedbythisoverlay
Specify additional requirements to the requirements of Clause 5206 as allowed by this overlay.
Specify requirements for the provision of a financial contribution as a way of meeting the car parkingrequirementsofClause52.06orthisoverlay.
45.09-2
19/04/2013 VC95
45.09-3
25/05/2017 VC133
Parking objectives
A schedule to this overlay must specify the parking objectives to be achieved for the area affectedbytheschedule
Permit requirement
Ascheduletothisoverlaymayspecifythat:
The exemption from the requirement for a permit in Clause 52.06-3 does not apply. If the exemption does not apply, a permit is required for any of the matters set out in Clause 52.063.
Apermit must not be granted to reduce (including reduce to zero) the number of car parking spacesrequiredunderClause5206-5orthisoverlay
Apermit must not be granted to provide some or all of the car parking spaces required under Clause5206-5orthisoverlayonanothersite
Apermit must not be granted to provide more than the maximum parking provision specified inascheduletothisoverlay.
ApermitisnotrequiredunderClause5206-3
45.09-4
19/04/2013 VC95
Number of car parking spaces required
Ascheduletothisoverlaymay:
VarythecarparkingrateandmeasureforanyuselistedinTable1ofClause52.06-5.
SpecifythecarparkingrequirementsforanyuseoflandnotlistedinTable1ofClause52.065.
Specifymaximumandminimumcarparkingrequirementsforanyuseofland ForanyuselistedinTable1ofClause5206-5,applyColumnBintheTabletothatuse
45.09-5
25/05/2017 VC133
45.09-6
19/04/2013 VC95
Application requirements and decision guidelines for permit applications
Before deciding on an application under Clause 52.06-3, in addition to the relevant decision guidelinesinClause5206-7,theresponsibleauthoritymustconsider,asappropriate:
Theparkingobjectivesoftherelevantscheduletothisoverlay
Anyapplicationrequirementsanddecisionguidelinesspecifiedinascheduletothisoverlay.
Financial contribution requirement
Ascheduletothisoverlaymayallowaresponsibleauthoritytocollectafinancialcontributionin accordance with the schedule as a way of meeting the car parking requirements that apply under thisoverlayorClause5206
Aschedulemustspecify:
Theareatowhichtheprovisionsallowingthecollectionoffinancialcontributionsapplies.
The amount of the contribution that may be collected in lieu of each car parking space that is notprovided,includinganyindexationofthatamount.
Whenanycontributionmustbepaid
The purposes for which the responsible authority must use the funds collected under the schedule Suchpurposesmustbeconsistentwiththeobjectivesinsection4oftheAct
45.09-7
25/05/2017 VC133
45.09-8
25/05/2017 VC133
45.09-9
25/05/2017 VC133
Requirements for a car parking plan
Aschedule to this overlay may specify additional matters that must be shown on plans prepared underClause52.06-8.
Design standards for car parking
Ascheduletothisoverlaymayspecify:
Additionaldesignstandards
Otherrequirementsforthedesignandmanagementofcarparking
Plans prepared in accordance with Clause 52.06-8 must meet any design standards and requirementsspecifiedinascheduletothisoverlay.
Decision guidelines for car parking plans
Before deciding whether a plan prepared under Clause 52.06-8 is satisfactory, in addition to the decision guidelines in Clause 52.06-10, the responsible authority must consider, as appropriate, anyothermatterspecifiedinascheduletothisoverlay

