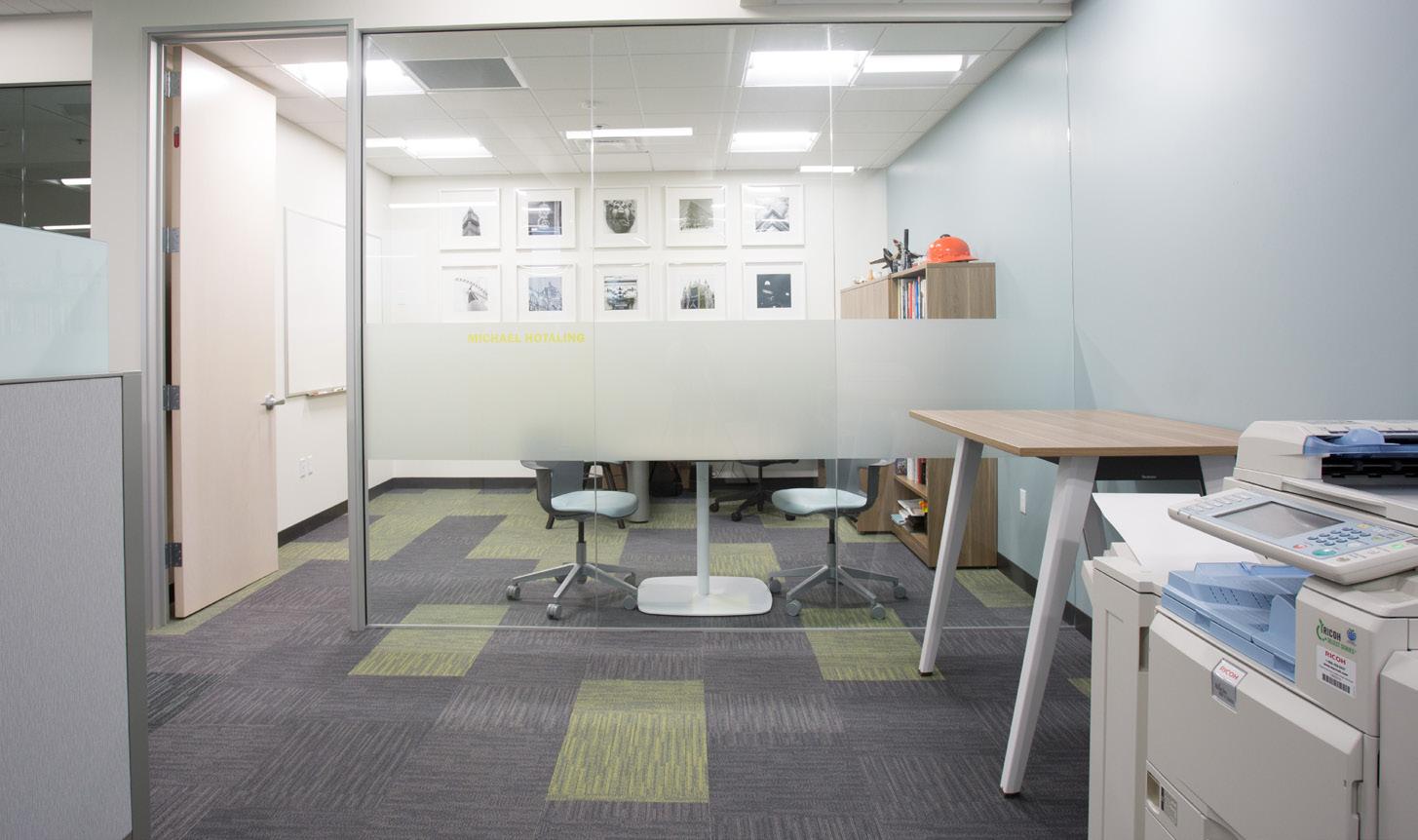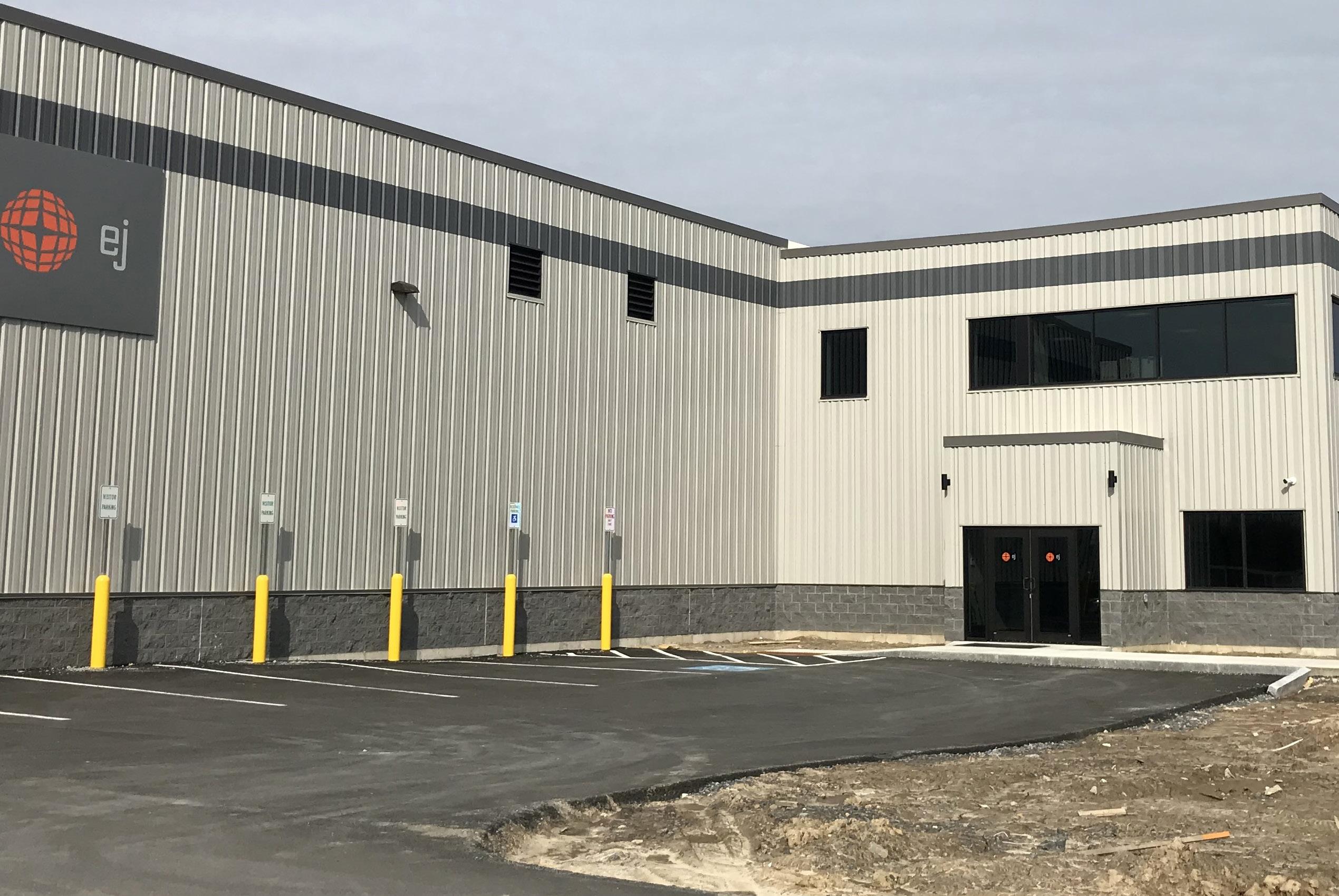INDUSTRIAL FACILITIES



“We were impressed right from the start by the quality of the C&S team. The depth of the team is pretty amazing. You literally have an expert in every field.”
—Tim McKernan Facility Manager, EJ
“It is very efficient to work with one company that handles the engineering, management, and construction phases of the job. It is very pleasing to work with a team that will get the job done right and who operates on such a high level of professionalism.”

“C&S has met and exceeded our expectations through every step of this project, from concep tion through design and construction. Work was completed on time and within budget, even with many challenges and hurdles to overcome.”
Manager, Sunoco
—Dave Ozog Engineer, Revere Copper Products, Inc.
—Tim Hardy General
For fifty years, C&S has focused on im proving the world around us. Our versa tile group of experts work as an integrat ed team, identifying and implementing well-rounded, comprehensive, and resilient solutions. Working together, we plan, design, construct, and maintain the built and natural environment. Our staff of nearly 400 has the expertise to handle almost any challenge. The professionals at C&S put your needs and concerns at

C&S INDUSTRIAL PROJECTS
OFFICE RENOVATIONS
Special Metals engaged C&S as the architect and engineer for the modernization their dated office spaces and overall facility layout master plan. This is phase 1 in a multi-phased approach to redesign and lay out all non-factory spaces in their plant. In addition to offices, there are also laboratory, training, and support spaces typical of a manufacturing facility.
The first phase concentrated on the executive office area and main vestibule to heighten the perception of the building and engage visitors with a modern and comfortable space. The new aesthetic highlights metal surfaces and textures similar to products made by Special Metals. The lobby doubles as a waiting area and product display space. A large conference room holds executive meetings, while smaller break-out rooms are available for more intimate meetings and collaboration.
Two main restrooms were reconfigured to comply with the Americans with Disabilities Act and received new finishes. Visual ization through a BIM model helped to convey the new spaces to the owner for approval of design intent.
In support of the new layout, mechanical, electrical, and plumbing systems were modernized, including the replacement of the HVAC system for increased efficiency.



OFFICE TENANT IMPROVEMENT
C&S completed the design and construction of our own San Diego office expansion. C&S’s San Diego branch outgrew their old space and in 2018 expanded into a 10,000-square-foot office in Mission Valley. The tenant improvement project includ ed complete demolition of the old space in order to prepare for the new build. The existing space was two separate suites that we combined into one large suite to fit our growing staff. C&S performed the full design and permitting as well as the
general contracting required for completing the build. The new space has new and innovative architectural features that were designed and constructed by our in-house staff. Collabora tion space was a major part of the overall design, including a multipurpose room with glass garage doors that open or close in the kitchen space to give maximum flexibility when holding meetings or hosting events.

“C&S was a pleasure to work with during the buildout of the 3rd floor space at Mission City Corporate Center. The team maintained excellent communication with our staff on all fronts, which allowed the project to run smoothly from start to finish. Despite continuous challenges from the Planning Department, C&S found ways to get the job done as quickly as possible, and stay ahead of any tenant impacts to their neighbors. Looking forward to working with C&S on future projects.”


 —Jason G. Hunking, Senior Project Manager, CBRE
—Jason G. Hunking, Senior Project Manager, CBRE
BUILDING ADDITION
G.A. Braun, Inc., is a worldwide leader in the design and manufacture of commercial and industrial laundry equipment C&S was the design-builder for a 100,000-square-foot addition to their existing manufacturing facility. The project also includes a 2,000-square-foot new multi-purpose room with an attached outdoor patio on their existing administrative area. The scope of work consists of new driveways, parking areas, loading docks, site and infrastructure improvements, a new pre-engineered building, a new multi-purpose room with moveable partitions, and mechanical and electrical upgrades. The warehouse features a large American flag, the proceeds from which supports wounded veterans. The expansion supports G.A. Braun’s strategic domes tic and international business growth initiatives.



OFFICE AND PRODUCTION PRINTING FACILITY
Syracuse Label and Surround Printing had outgrown their existing facility. C&S designed and provided construction phase services for a new 60,000-squarefoot facility, including a 52,000-squarefoot pre-engineered metal building

(PEMB) for production and warehousing, and an 8,000-square-foot convention ally constructed office area that wraps around the corner of metal building. The new office, production, and warehouse spaces are programmed to allow for lean
manufacturing practices with efficient flow of employees and equipment. The aesthetic is carried throughout, with complementary materials and colors in the office and production spaces.


CLEAN MANUFACTURING RENOVATION
Volpi USA’s production process flow was not efficient and onsequently, a com plete renovation was needed to separate “clean” manufacturing from “dirty” manu facturing to ensure better quality control in final assembly.
C&S was tasked with a complete re design and renovation of the manu facturing plant floor spaces, electrical and mechanical system infrastructure. Entire manufacturing processes were relocated and the renovation required

several phases to minimize impact to production. Through this entire project, Volpi continued to manufacture the high tech components maintaining produc tion capacity. The design separated the manufacturing spaces and maintain continuity via an airlock system estab lished for both foot traffic and fork truck traffic. New LED efficient lighting, a new MCC room, and new compressed air distribution were designed and installed. New walls, ceilings flooring were speci
fied and installed. One challenge was to create a clean manufacturing space in a facility not designed for the tightness or HVAC required for such operations. New controls were designed to allow produc tion staff to monitor the space air quality from their office.
The new design and install freed up over 25% of the floor space to allow for growth without adding a new facility.

OFFICE AND MANUFACTURING SPACE
C&S was the General Contractor & Design Professionals for the new 70,000 square-foot EJ Facility in Upstate NY. After outgrow ing their existing facility, C&S was selected to provide preliminary engineering services, wetland permitting,detailed design, and construction services. The new facility consolidates manufacturing, engineering, sales and distribution operations, leading to improved efficiencies. It consists of a 70,000-square-foot fabrication space and a two story office building EJ is the global leader in the design, manufacture, and distribution of access solutions for the world’s growing infra-structure (water and sewer, drainage, telecommunication, and utility projects).




www.cscos.com














 —Jason G. Hunking, Senior Project Manager, CBRE
—Jason G. Hunking, Senior Project Manager, CBRE











