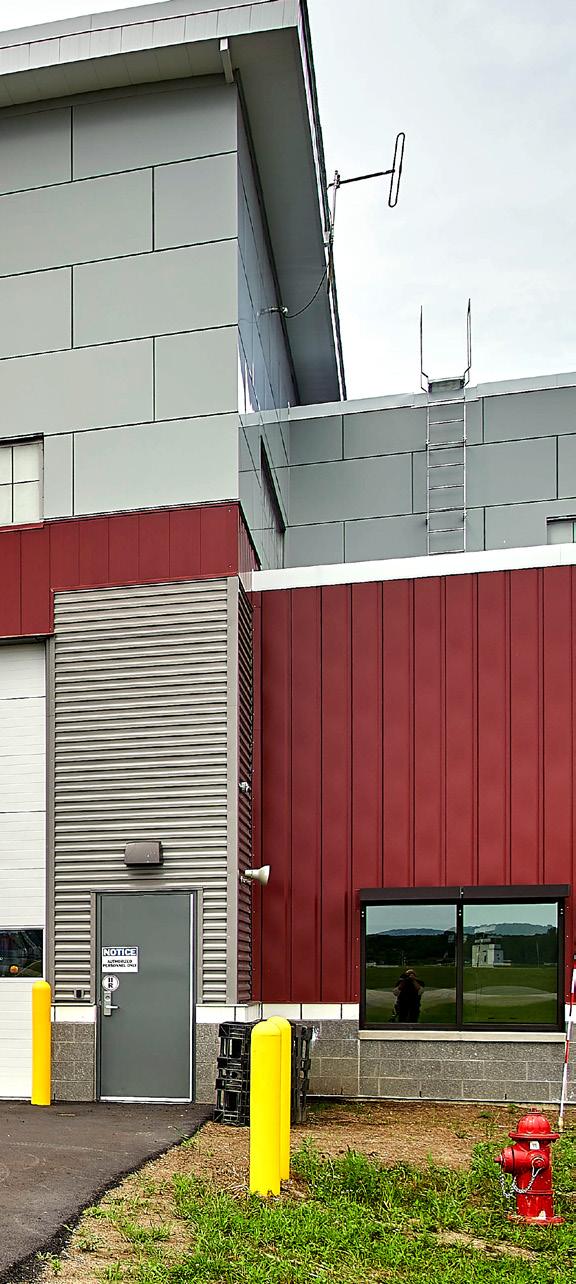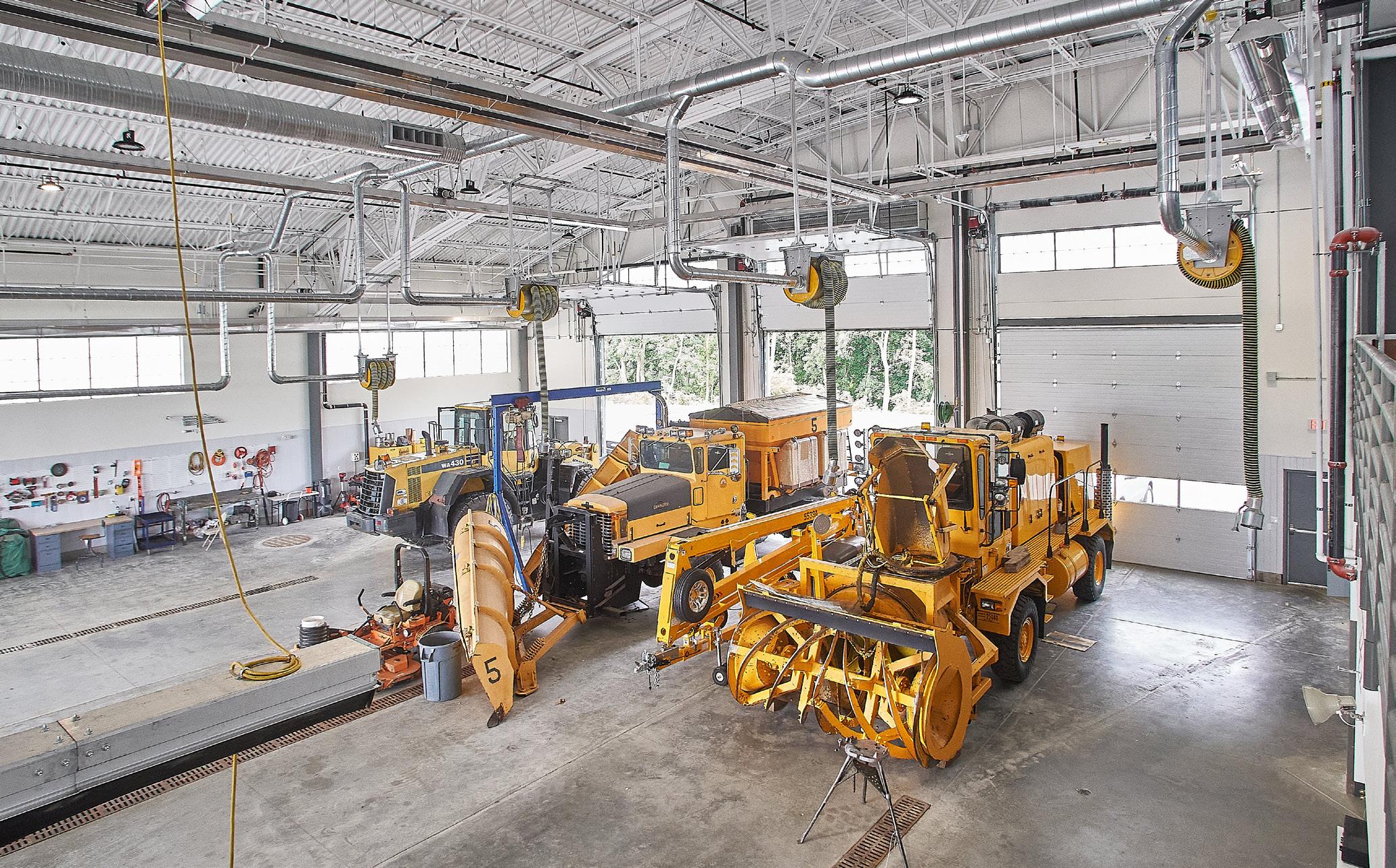AVIATION FACILITIES


For more than fifty years, C&S has focused on improving the world around us. Our versatile group of experts work as an integrated team, identifying and implementing well-rounded, comprehensive, and resilient solutions. Working together, we plan, design, construct, and main tain the built and natural environ ment. Our staff of more than 500 has the expertise to handle almost any challenge. The professionals at C&S

ABOUT C&S
AN INTEGRATED TEAM OF EXPERTS
put your needs and concerns at the forefront, focusing on client satis faction throughout the process. The diversity of our abilities is unique in our industry, enabling us to support an incredible range of project types and specialties. We can streamline the delivery of even the most com plicated multi-discipline projects by drawing on our significant in-house resources. Our experts collaborate and combine their knowledge to
deliver the best solutions to each cli ent. We are as proficient at complex, diverse, multimillion-dollar projects as we are at small projects involving only one trade. Coordinating projects from inception through construction provides a continuity of service that our clients rely on. C&S uses stateof-the-art equipment, and the latest technologies to deliver tomorrow’s solutions to you today.
C&S has one of the largest aviation groups in the country.
With more than 120 seasoned professionals in architecture, engineering, sustainability, grants administration, construction services, and other specialized disciplines, we help clients realize the vision they have for their airports.
Our architects and engineers design additions, renovations, and new construction of a wide variety of aviation facilities, including terminal buildings, hangars, centralized receiving and distribution centers, ARFF facilities, equipment storage, and sand storage buildings. We use 3D visualization tools to help clients and stakeholders understand complex facilities and issues. Our experience with delivery methods including design-build and public-private partnerships that can help reduce costs and get projects built more effectively.

Airports are our main business, and we have spent 50 years refining our approach to delivering excellent aviation consulting.

PASSENGER TERMINAL RENOVATION
C&S was the architect, engineer, and construction manager for a landmark $45 million renovation and upgrade to the passenger terminal at Syracuse Hancock International Airport.

A new exterior façade and canopy boldly brand the airport and bring natural daylight into the terminal. The front lobby was updated with modern finishes, and in the main terminal lobby, free-standing kiosks make amenities easily accessible. Aged escalators and elevators were replaced with new glass-walled elevators and shafts.
A new Regional Aviation History Museum features local aviation milestones and contributions and displays large pieces of aviation equipment.










TERMINAL BUILDING, FIS FACILITY, AND MULTI PURPOSE SPACE
C&S was the architect, engineer, and construction manager for a new terminal building at Griffiss International Airport that includes two separate facilities joined by a connective corridor.

The new terminal creates a more aesthetically appealing public face to the airport for users. A “modern rustic” aesthetic highlights the airport as a gateway to the Adirondacks. The building placement accommodates future expansion and the potential addition of a commercial terminal building.
With a fast-track timeline for owner occupancy, C&S’s full-service team completed design in under three months.




” “
This building is a strategic piece to the economic development puzzle not only here at the airport, but in the entire region.

 Anthony J. Picente, Jr., County Executive
Anthony J. Picente, Jr., County Executive
12,000-square-foot terminal FBO facility “modern rustic” 4,200-square-foot FIS Facility
$7.5 million


I would put this FBO facility up against any in this country. ” “
Chris Freeman, Freeman Holdings Group
TERMINAL AND MAINTENANCE HANGAR
C&S designed and provided construction administration for a new 7,000-square-foot, two-story terminal building adjacent to a 14,000-square-foot maintenance hangar for Genesee County Airport. The new facilities are welcoming, modern spaces for visitors and tenants. A build out was included for a future restaurant tenant, which the airport will seek to attract. The project was designed and modeled using building information technology (BIM) in 3-D, which ensured more accurate construction drawings and the ability to use the model for future building additions or facility management systems.
Both facilities were designed with sustainability in mind, using natural daylighting; native vegetation for landscaping; and recycled, local materials.

 This project received the 2016 Phil Brito Project of the Year Award from the New York Aviation Management Association.
This project received the 2016 Phil Brito Project of the Year Award from the New York Aviation Management Association.








PASSENGER TERMINAL IMPROVEMENTS
C&S was the architect, engineer, and construction manager for the $20 million terminal expansion and renovation at Ithaca Tompkins International Airport.

The first phase included a 7,100-square-foot expansion to house enhanced baggage screening and make-up space, relocation of and upgrades to offices, building utility systems upgrades, entrance canopy improvements, and retrofit and relocation of one existing and installation of three new passenger boarding bridges.
Phase 2 added 8,500 square feet for an enhanced passenger screening and holding area, additional conference space and a baggage conveyance system, restroom renovations, LED lighting, new geothermal well field and HVAC system, and solar canopy-covered parking.





TERMINAL AMENITIES
C&S led a multi-phase project to modernize the terminal building and enhance the passenger experience at Albany International Airport. The project was fast-tracked over four months to meet an aggressive construction completion schedule.

Renovation of the “Times Square” area, which houses the main concessions spaces and is the central hub of the post-security passenger circulation, included new flooring, updated seating areas, and new wood ceiling.
An existing concession space was renovated to provide an interior pet relief room and wayfinding and signage is being replaced. Other improvements include HVAC upgrades and replacement of escalators, renovation of toilet rooms, and new roof assembly and photovoltaic array.





ARFF/SNOW REMOVAL EQUIPMENT BUILDING
C&S designed and managed construction of a new 14,000-square-foot facility that accommodates all vehicles and administrative staff at Hudson Valley Regional Airport.
The building has indoor parking for two ARFF vehicles, two plows, a snow blower, and a lift for maintenance. There is space for work benches and tools as well as an oil storage room and access to a storage mezzanine, shower and locker facilities, and a turnout storage and decontamination room.


The office wing has space for large training sessions and a general break room.
The large, curved roof of the garage bays is offset by the lower administration wing and the exterior comprises varying scales and types of metal panel over a CMU base to create visual interest and is durable and easy to maintain.



HANGAR 11 DEVELOPMENT
C&S completed a preliminary study with multiple layout options to help establish a baseline project that best aligned commercial general aviation hangar storage and office space needs at Lehigh Valley International Airport with budget available. The result included a 53,000-square-foot hangar with a 3,500-square-foot office support space.
The hangar is a single slope, pre-engineered metal building designed to house three Class III aircraft for storage and maintenance. The hangar floor area remains free of interior columns for maximum flexibility and is epoxy resin coated with perimeter walkways.

The office space is designed around a common use lobby and reception area with individually secured office spaces to allow flexibility of leasing.




GROUND VEHICLE TRANSPORTATION
CENTER
C&S was the architect and engineer for the complete re-design of the old Flight Services building at Long Island MacArthur Airport to accommodate all operations of ground transportation.

The interior is arranged around an open concept for passengers who have access to all services from a central location. The perimeter houses counter and office spaces for rental car agencies and taxi services, while self-serve kiosks exist for others.
Work also included a covered canopy of the re-oriented drive between the building and the terminal and consolidation of multiple parking lots to expand capacity for storage and pick-up/drop-off of rental cars.




PASSENGER BOARDING BRIDGES


C&S has a dedicated team of architects and engineers that specialize in passenger boarding bridge renovations and new design. Our understanding of a variety of assemblies, combined with in-depth practical experience, results in an informed analysis of existing conditions. Our trained professionals investigate, define, and resolve problems.
C&S has completed passenger boarding bridge replacements/rehabilitation at Albany International Airport and has served as the architect and engineer for new boarding bridge construction at Syracuse Hancock International Airport. C&S also performed design and construction inspection services for four new jet bridges at Ithaca Tompkins International Airport.

 Syracuse Hancock International Airport
Jetway Passenger Boarding Bridge
Syracuse Hancock International Airport
Jetway Passenger Boarding Bridge


www.cscos.com























 Anthony J. Picente, Jr., County Executive
Anthony J. Picente, Jr., County Executive



 This project received the 2016 Phil Brito Project of the Year Award from the New York Aviation Management Association.
This project received the 2016 Phil Brito Project of the Year Award from the New York Aviation Management Association.






































 Syracuse Hancock International Airport
Jetway Passenger Boarding Bridge
Syracuse Hancock International Airport
Jetway Passenger Boarding Bridge

