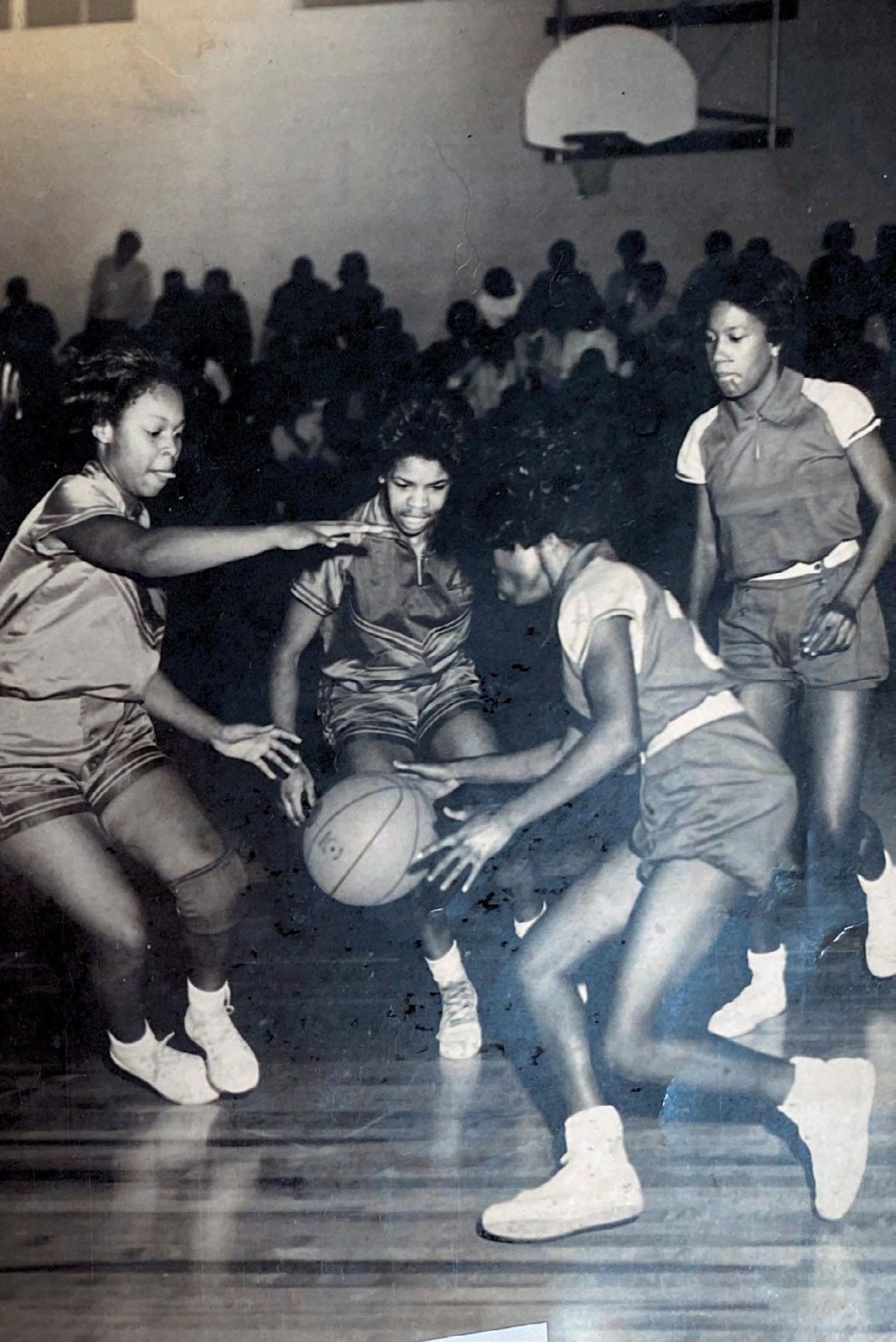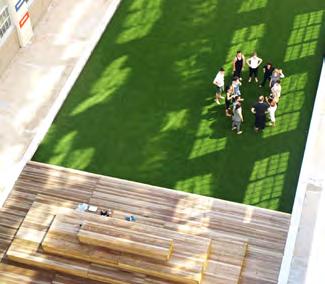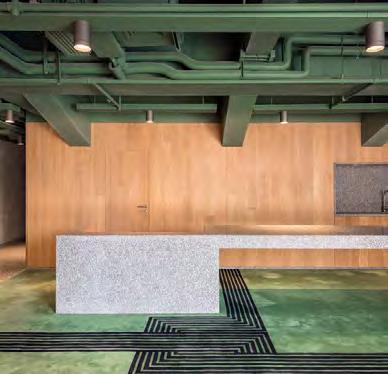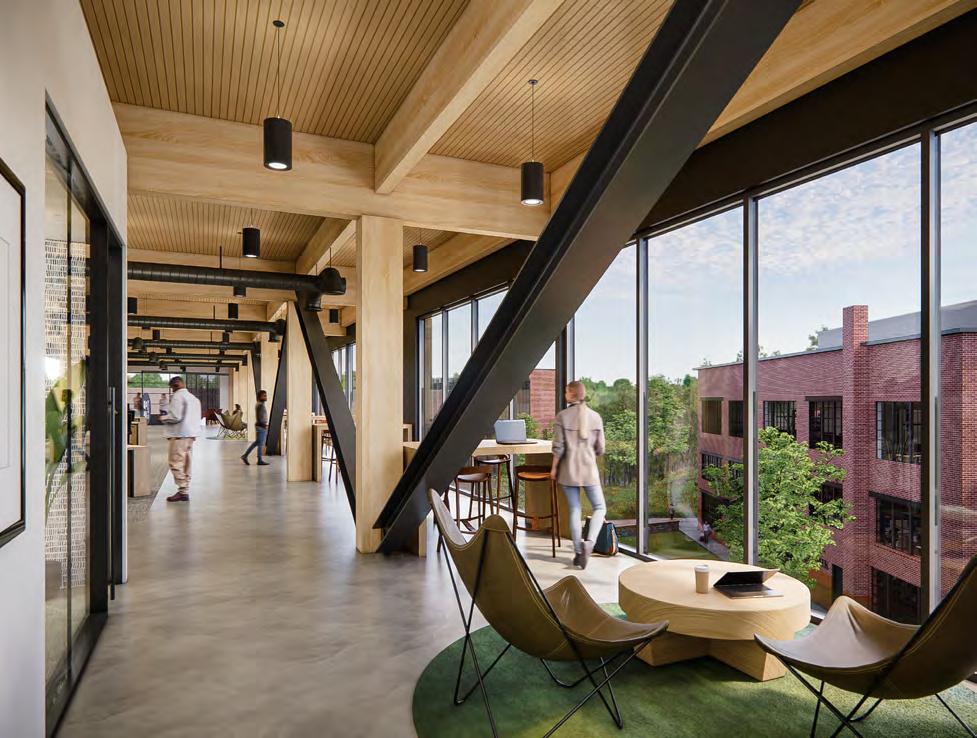

Build Community. Better People’s Lives.

CRESCENT COMMUNITIES
Crescent Communities is a nationally recognized, marketleading real estate investor, developer and operator of mixeduse communities. We create high-quality, differentiated residential and commercial communities in many of the fastest growing markets in the United States. Since 1963, our development portfolio has included more than 83 multifamily communities, 24 million square feet of commercial space and 60 single family master-planned communities. Crescent Communities has offices in Charlotte, DC, Atlanta, Orlando, Nashville, Dallas, Denver, Phoenix and Salt Lake City. Our residential communities are branded NOVEL, RENDER and HARMON by Crescent Communities and our industrial developments are branded AXIAL by Crescent Communities and our life science developments are branded THE YIELD by Crescent Communities.

Vision
YOUR PARTNER IN PROGRESS
We live in a world where going to an office is no longer seen as a necessity. Technology has made it so that remote work is more than an option, it’s a preference for many employees. In this new reality, the decision-making process for many businesses has changed. Where in the past the conversation was about where the office should go, it is now “What is office space doing for us? How does it make our business better?” Office space is no longer an expense, it’s an investment.
In this new reality, the bar has been raised. The office needs to deliver ROI. The office needs to evolve from being a “place” to being a “partner” – a relationship that can differentiate a company and help attract, retain, engage, and inspire people. The uber-efficient, soul-deficient big-box buildings that make up the vast majority of offices aren’t built for this new reality. They are commoditized – functional, practical but uninspired. More discerning companies know that if it’s just another off-the-shelf office, what’s the point?
For these companies that demand something different, something distinctive, something better, there are rare opportunities when an address brings something special to the table. You can feel it as soon as you step on the property at 154 Kimball Bridge Road – this is a place of historical significance. A place with challenging stories of equality, justice, community and progress – and inspirational stories of learning, joy, and resilience. This site has a sense of purpose in its soil that tenants and visitors will understand and take inspiration from when they are here. We believe that the uniqueness of this site is not just an important responsibility, but an opportunity to create something that could only exist in this one place.
Instead of paving over this place’s history in order to maximize available square footage, we will celebrate and accentuate Garren’s extraordinary story – through the architecture, the storytelling, the onsite experience and programming. Inspired by this address’s history and heritage, we will create an environment where companies that thrive on human capital, innovation, ideas, and collaboration have a partner in progress.
This is the kind of office space that matters now – one that can work for your business instead of just being where your business does work. This is Garren.


History
THE BAILEY-JOHNSON SCHOOL
The Bailey-Johnson School, originally called the Alpharetta Colored School, was built to serve black students in North Fulton County in the 50s and 60s. The school opened in 1950 and, at that time, was the only school in North Fulton able to enroll black students over the 7th grade.


Prior to the first class’s graduation, faculty, and parents requested that the school’s name be changed to honor George “Hard” Bailey, a respected blacksmith in Alpharetta who provided the land for the school, and Warren Johnson, a Roswell man born into slavery and a lifelong advocate for black education.
The project’s name – “Garren” – was created by combining George and Warren’s first names, signaling the development team’s intention to preserve the essence of the school’s rich history). When Bailey-Johnson closed in 1967, it marked the end of segregated education in North Fulton County. Its students transferred to Milton and Roswell high schools and neighboring elementary schools.
1932 Three colored schools merged to create Alpharetta Colored School
1949 New building constructed, serving grades one through 12
1953 Four classrooms added. School renamed for George “Hard” Bailey, who donated the land, and Warren Johnson, a former slave and proponent of AfricanAmerican education

1958 Gym added. 1964-65 Class B Georgia Interscholastic Association State Champs, Bailey-Johnson High Basketball Team
1966 Bailey-Johnson high school students transferring to Milton and Roswell were the first to integrate any of Fulton County’s schools
1967 School closed, and building used as the Kimball Bridge Elementary School and then as a maintenance facility

Mass Timber New Construction



• +/- 120,000 SF 3 level office
• Floorplates range +/- 37,000 - 40,000 SF
• 4.0/1,000 Parking Ratio
Historic Adaptive Reuse
• +/- 20,000 SF gymnasium
• Demisable between 4,000 - 7,000 SF
• Large, loft-style windows with an industrial aesthetic
• Full building opportunity
Historic Adaptive Reuse

• +/- 22,000 SF school
• Direct access to each tenant suite
• Ample outdoor gathering and greenspace
• Original, refurbished windows with abundant natural light
• Private tenant patios
• Bike storage
Present
Located three blocks from Avalon, Garren is a true beneficiary of this walkable mixed-use development that easily ranks as one of the most dramatic and impactful developments in the Southeast in the last 20 years.

• 570,000 SF of retail, dining and entertainment
• The Hotel at Avalon is a 330-room, fullservice hotel
• Community areas for concerts, children’s play areas, a dog park and much more
• Nearby Downtown Alpharetta offers an award-winning cultural, civic and living environment

HIGHLIGHTS
• 26 miles from Downtown Atlanta.
• Affluent and highly educated, with a large and rapidly growing Indian population
• Appealing retail and entertainment offerings close to the site
• 9 public schools with an average rating of 7 of out 10 by GreatSchools.
• Georgia State University and Gwinnett Technical College campusesbuilt since the start of 2010 (3,242 units)
• 11 apartment communities with 100+ units built since the start of 2010 (3,242 units)

• Typical house value of $699,000, December 2022
• High share of residents work from home
• Convenient access to GA 400, a major north-south route
• Strong employment – largest employers are LexisNexis, AT&T, ADP, Fiserv, UPS, Change Healthcare, Equifax, Verizon, Synchrony, and E*TRADE











Opportunity
GARREN
Historic Adaptive Reuse
• 22,000 SF school building


• 20,000 SF gymnasium
Mass Timber New Construction
• 120,000 SF 3 level office
• Floorplates range +/37,000 - 40,000 SF
• Three Level Parking Structure
• 4.0/1,000 Parking Ratio. Both Surface and Deck Parking available
• Direct access to each tenant suite
• New Construction
• Proximity to best-in-class amenities such as The Avalon & Alpharetta City Center
• Historical & Unique Adaptive Reuse Design

• Ample Outdoor Gathering & Greenspace
• Private Tenant Patios
• Tenant Lounge
• Onsite Fitness Facility



Modern office and residential communities require a progressive, multidisciplined and long-term perspective to create lasting value. Development and community planning at scale require consistency and discipline. To address these requirements, we defined a design and development process with a clear philosophy to bring creativity to an industry that is often overly formulaic.


We emphasize research and consumer insights to keep us focused on addressing market demand. We develop a vision and story to create emotional connections between each new community and the individuals who will live or work there. We bring together the best planning and creative talent to deliver exceptional designs. And always, these criteria are grounded by a clear focus on sustainable financial performance. This combination has proven to be a differentiator.



CANVAS

VEPs
VISION AND EXPERIENCE PRINCIPLES
We don’t pull a used set of plans off the shelf. Each office and residential community is distinctive and must fit within the location and the demographic makeup of its local market. We use consumer-based analytics to derive the “who” for our communities to ultimately lead us to the Vision and Experience Principles (VEPs).

These VEPs form the foundation for everything we do from the beginning of design to the expectations of the office user to programming and operations. We create and live the “story” for each of our properties.

Experience Principles
DESIGN INSPIRED BY SCHOOL SPIRIT
Schools are special places. They are places where we learn and grow, where we connect and collaborate, where we are creative and competitive. These formative times create powerful, lasting memories that are brought back when we step into a school building. These emotional connections create a unique opportunity to design places and spaces that engage and inspire people.
Embracing our heritage as a historically-significant school, Garren will deliver a differentiated and distinctive office environment that will surround our tenants with a sense of school spirit – creating a one-of-a-kind office experience that will energize and excite their people and their culture.
Garren will stand out as a unique office environment by creating a compelling and cohesive campus feel that weaves together the historic school and gymnasium with an architecturally complementary mass timber building. The historic buildings will meet all the expectations for a modern office environment – the technology infrastructure, the collaboration spaces, etc. – while accentuating the fact that students once gathered here to learn.
Our approach will emphasize existing design elements that are most strongly connected to an educational environment while selectively injecting other elements of school homage in areas including a lobby that doubles as a collaborative workspace, community engagement spaces, signage, furniture and more. The new building will complement these historic school buildings, creating a feeling that bridges old and new. Overall, we will create a campus environment that is sophisticated, but not too serious – helping inspire the enthusiasm, optimism, and creativity we felt as students in the day-to-day lives of the people that will work here.
CONNECTIONS THROUGH PLAY
We believe that play, when leveraged correctly, is a powerful tool for business.
Garren will provide a unique platform for play that is inspired by the diverse ways that students used this same space decades ago. For these students, play happened on courts, stages, and art rooms, as individuals, small groups, and formal teams. We will deliver a unique and uniquely diverse set of community amenities to provide opportunities for all these types of play – places to shoot hoops or work up a sweat, places to pick at an instrument or take in a performance, places to hang upside down or simply sit on a swing are examples of purposeful, personality-rich amenities that can differentiate Garren in an authentic way.
We will also embrace a playful spirit throughout the campus in unique and creative ways in signage, art, and design that take their inspiration from the youthful energy and hope that is at the core of our story. We will use these playful elements to engage and inspire the users and visitors to our campus, helping share our history and progress where possible through the optimistic prism/lens of the students who are part of the legacy of the school.
Importantly, we will also use play as a driver of our engagement with the outside community through the reflection of history, art of recreation and honored athleticism. We will find opportunities to invite others to engage with us, bringing fresh energy and perspective into our community.
A SENSE OF RENEWAL
Schools are uniquely dynamic and evolving places. Each new school year comes with a sense of optimism and excitement – a chance to learn new things, meet new people, reinvent yourself. This constant sense of renewal is inspiring and invigorating – something that is all too lacking in the monolithic boxes that dominate North Fulton County’s office-space offerings.

At Garren, we believe that office space can both be a familiar and comfortable home for a business and evolve over time. We will design flexible spaces that are built to be renewed regularly – creating dynamic “retail” experiences without any retail space, or an art-driven environment without any permanent exhibitions. This objective of “permanent evolution” will be central to our planning and programming for this community.
We will also leverage programming to bring a fresh, inspired perspective onto the campus on a consistent basis. A Ted-talk-style speaker series, hosting events for the Fulton County School District and the Alpharetta Arts Community each year (art show, business-case or debate competitions, etc.) or non-traditional fitness classes are the kinds of dynamic experiences that will infuse this community with the energy of “new” on a consistent basis. The history of learning, progress, and resilience will be an integral part of how we engage on and off campus with the broader community to further anchor our development in the legacy of progress.
THE EXPERIENCE
The experience of Garren will be completely unique from the more traditional suburban office developments that exist throughout the greater North Fulton County submarket. With a goal of achieving topof-market rents, the experience that is being developed through the creative reuse of the historic school and adaptive reuse gymnasium will appeal to certain types of office users who view office space as far more than just a necessity. Instead, tenants at our project will see value in the uniqueness of our built environment and connectivity given the site’s unique history.
The three buildings - historic school, adaptive reuse gymnasium and new-construction mass-timber - that make up our project each play a critical role in celebrating the history of the site and also in telling a story of progress.
The renovation and reuse of the former Bailey Johnson School on a standalone basis will create a unique office environment that cannot be found anywhere in North Fulton County. The history of the school provides a deeper meaning and historical/cultural touchpoint that tenants will take pride in being connected to. The subtle and respectful ways the history will be expressed are meant to educate and provide inspiration to workers and visitors about perseverance, growth and progress.
The second phase of the project, a new mass-timber building, will be unique within the submarket, offering tenants a differentiated environment within North Fulton County. The visibility of structural wood and metal will provide evidence of the uniqueness of the project. Very much related to the historic story of this place, mass timber is a forward-looking, sustainably focused construction type that in itself is a marker of progress.

Whether Garren becomes a single-user or multi-user campus, tenants and visitors will understand that our campus has both a deep reverence and understanding of the past, while concurrently pushing forward and standing as a symbol of progress and rejuvenation.
OVERVIEW OF AREAS
We see four areas as being key to bringing the Vision & Experience Principles to life at Garren:
ARRIVAL PAVILION
SCHOOL BUILDING INTERIORS
THE KNUCKLE STAIRS, OUTDOOR LOUNGE AND GALLERY WALL FITNESS, FACE AND PLAZA

















