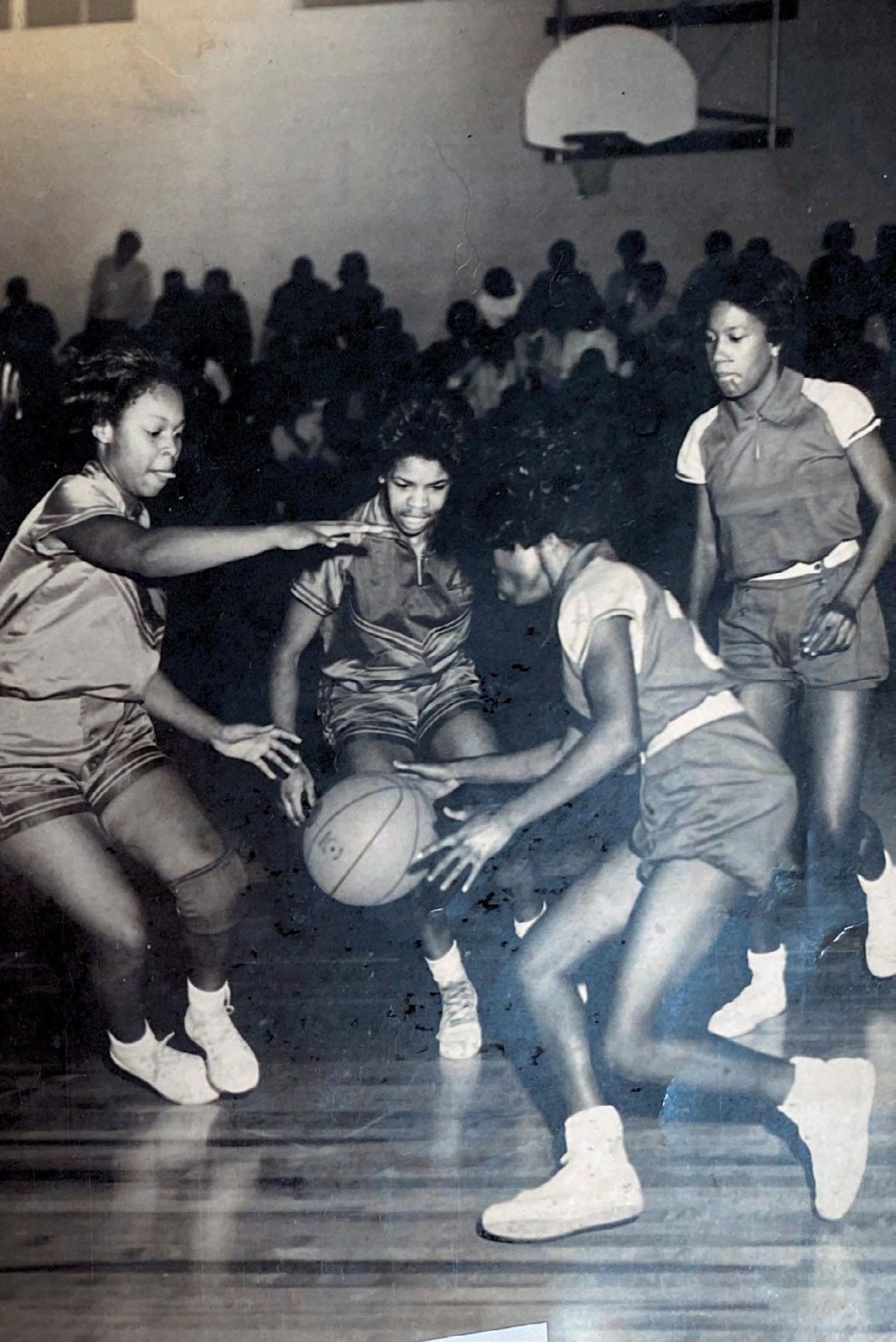
1 minute read
THE EXPERIENCE
The experience of Garren will be completely unique from the more traditional suburban office developments that exist throughout the greater North Fulton County submarket. With a goal of achieving topof-market rents, the experience that is being developed through the creative reuse of the historic school and adaptive reuse gymnasium will appeal to certain types of office users who view office space as far more than just a necessity. Instead, tenants at our project will see value in the uniqueness of our built environment and connectivity given the site’s unique history.
The three buildings - historic school, adaptive reuse gymnasium and new-construction mass-timber - that make up our project each play a critical role in celebrating the history of the site and also in telling a story of progress.
The renovation and reuse of the former Bailey Johnson School on a standalone basis will create a unique office environment that cannot be found anywhere in North Fulton County. The history of the school provides a deeper meaning and historical/cultural touchpoint that tenants will take pride in being connected to. The subtle and respectful ways the history will be expressed are meant to educate and provide inspiration to workers and visitors about perseverance, growth and progress.
The second phase of the project, a new mass-timber building, will be unique within the submarket, offering tenants a differentiated environment within North Fulton County. The visibility of structural wood and metal will provide evidence of the uniqueness of the project. Very much related to the historic story of this place, mass timber is a forward-looking, sustainably focused construction type that in itself is a marker of progress.
Whether Garren becomes a single-user or multi-user campus, tenants and visitors will understand that our campus has both a deep reverence and understanding of the past, while concurrently pushing forward and standing as a symbol of progress and rejuvenation.
Overview Of Areas
We see four areas as being key to bringing the Vision & Experience Principles to life at Garren:
ARRIVAL PAVILION
SCHOOL BUILDING INTERIORS
THE KNUCKLE STAIRS, OUTDOOR LOUNGE AND GALLERY WALL FITNESS, FACE AND PLAZA






















