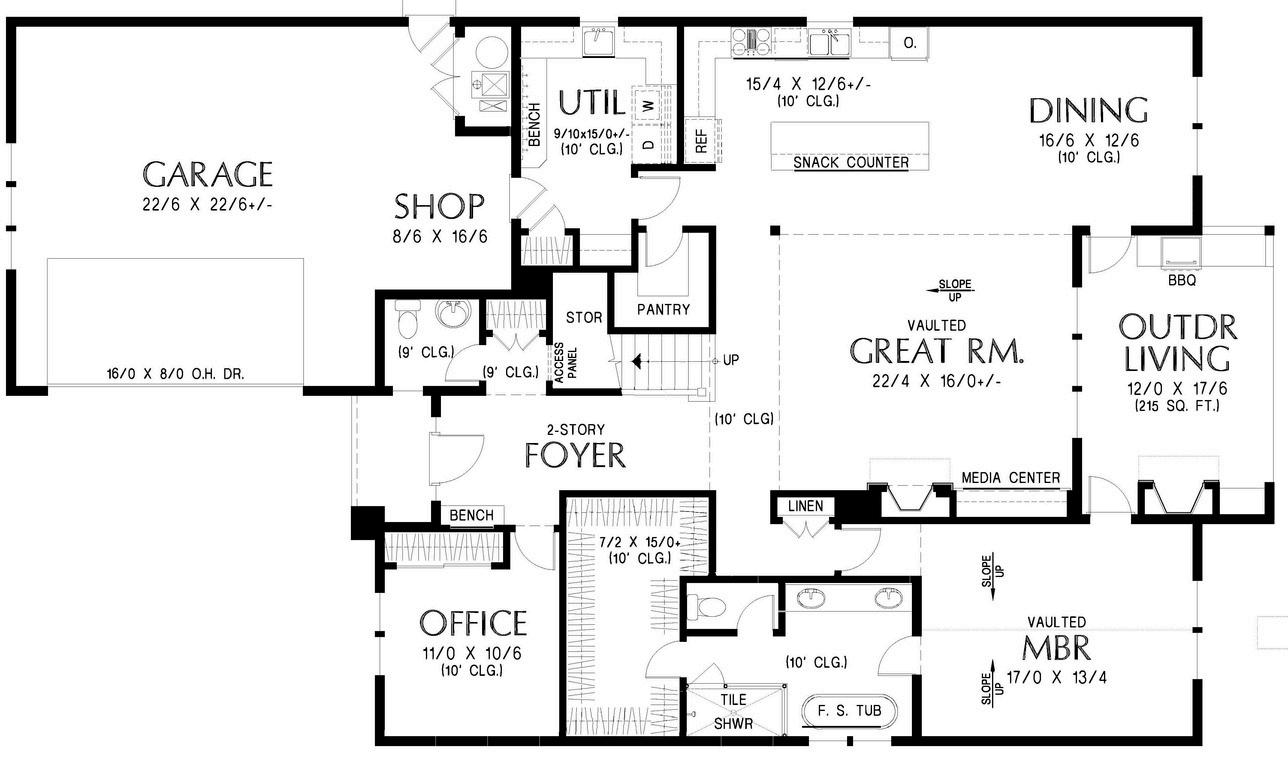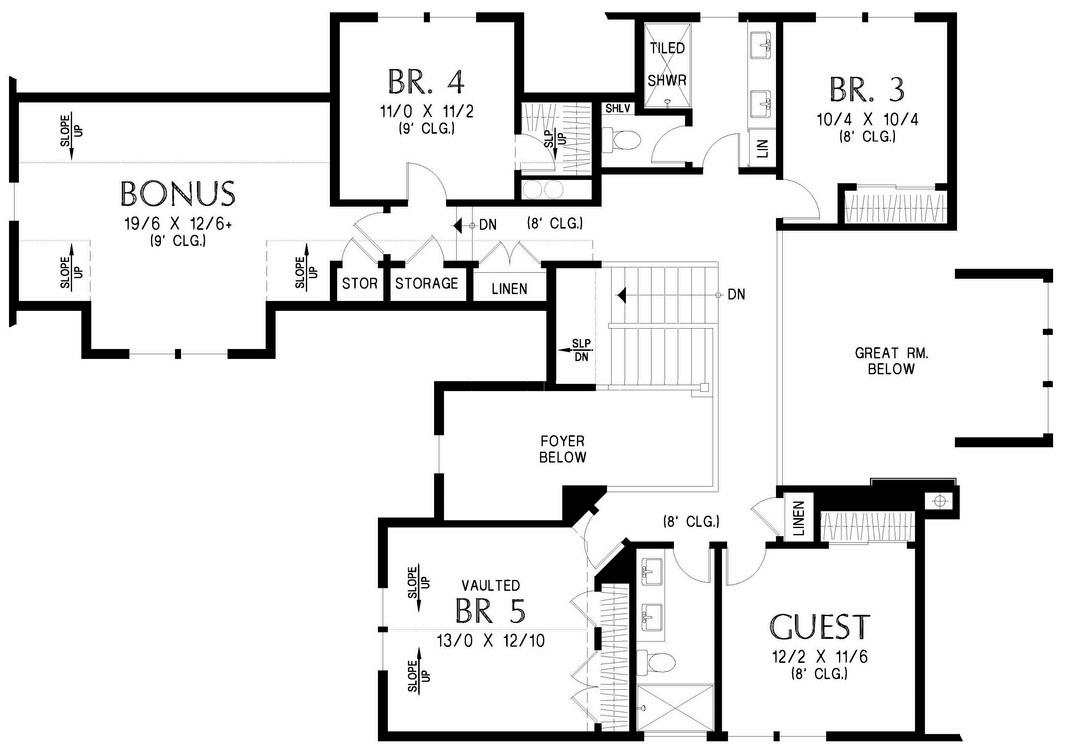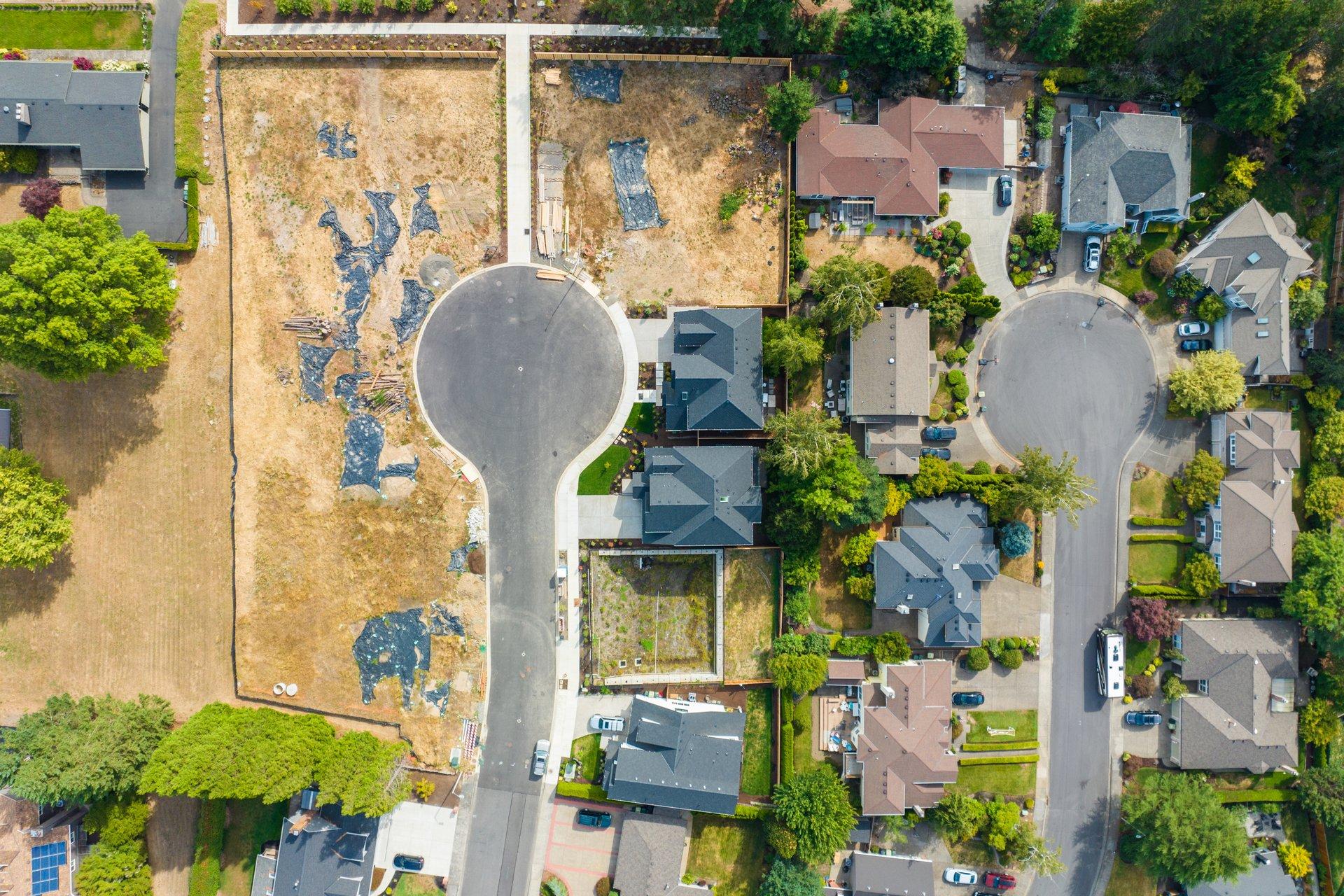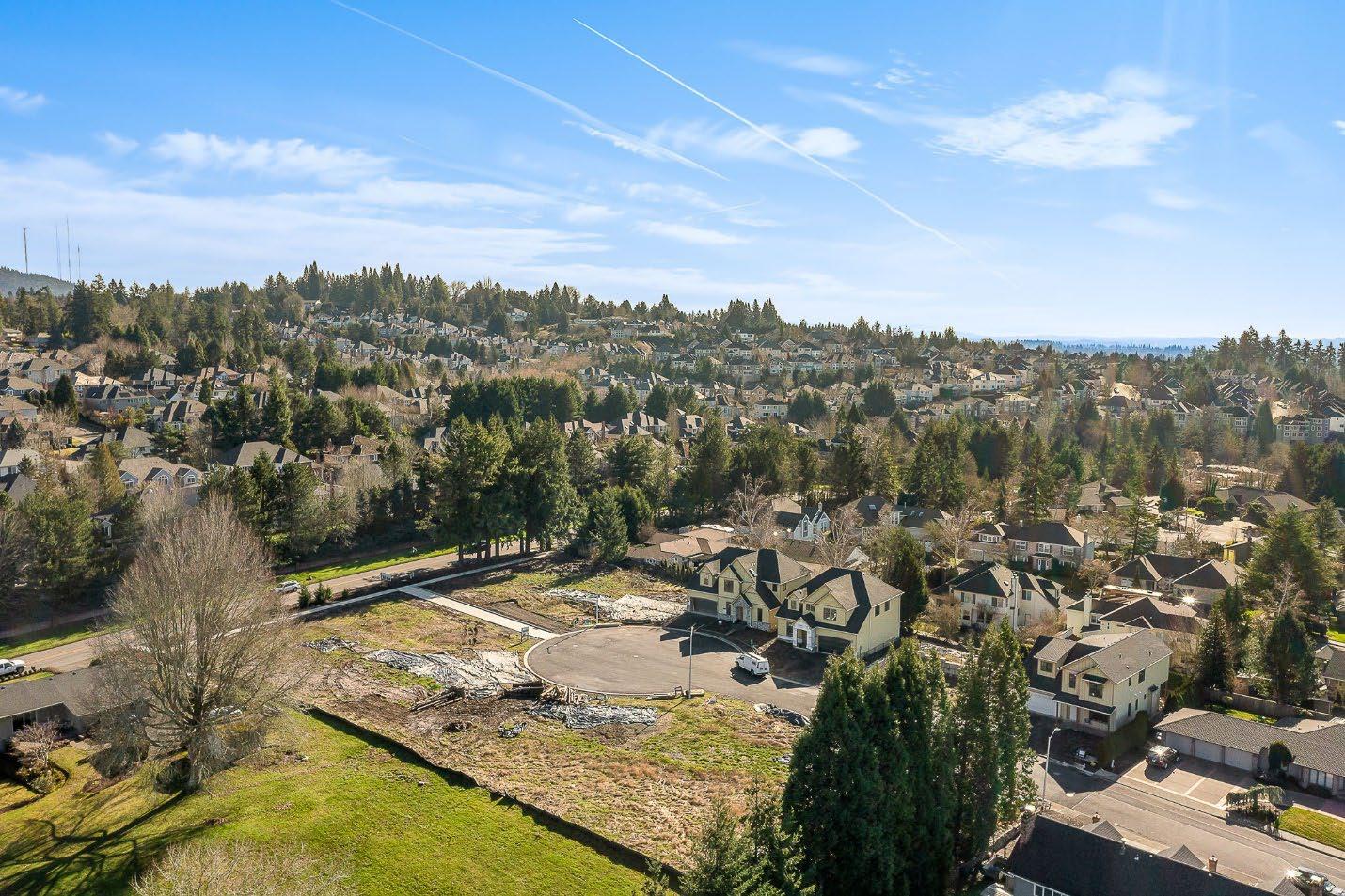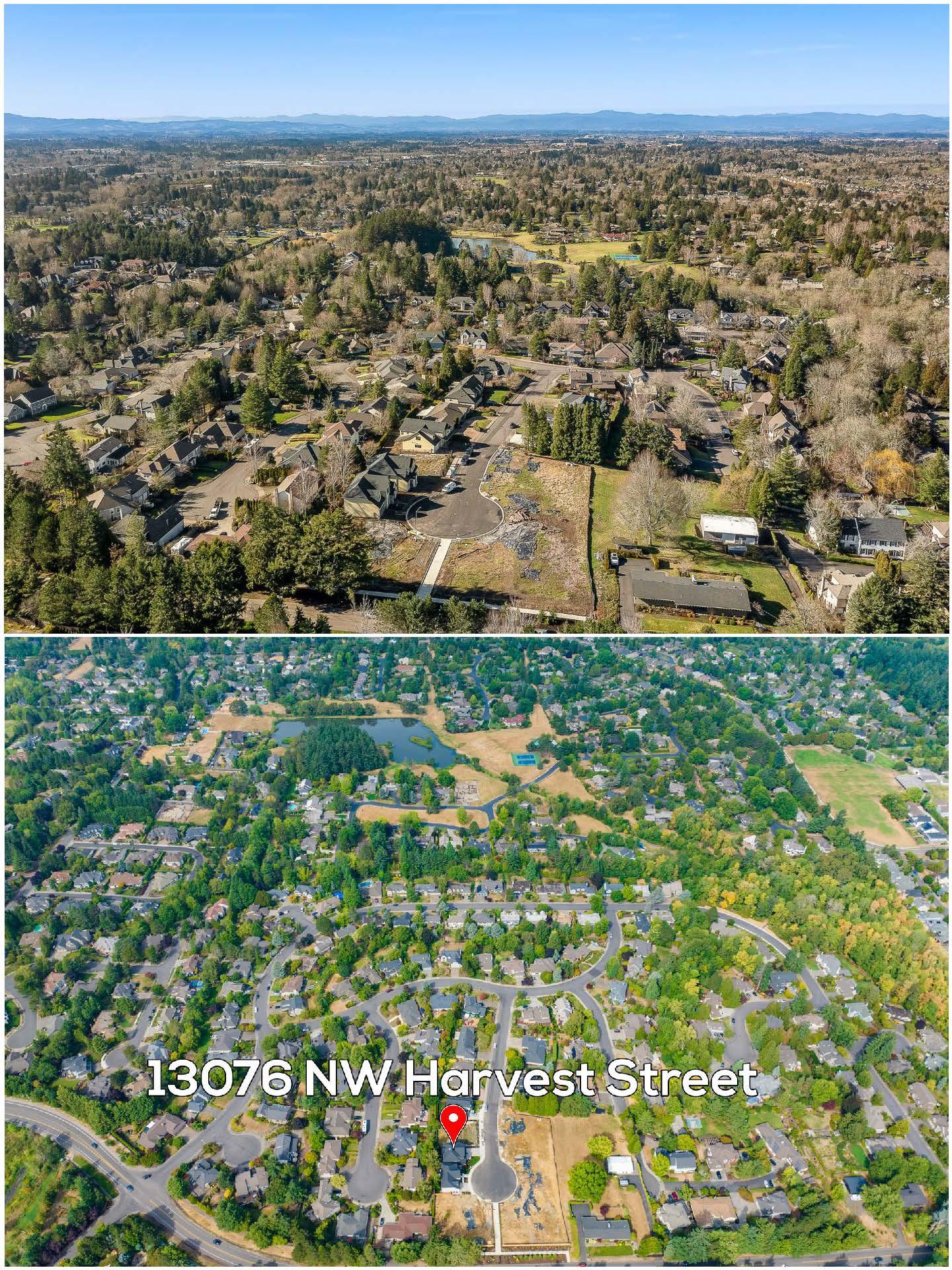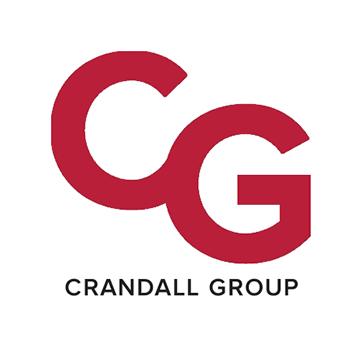BAUER HOMESTEAD

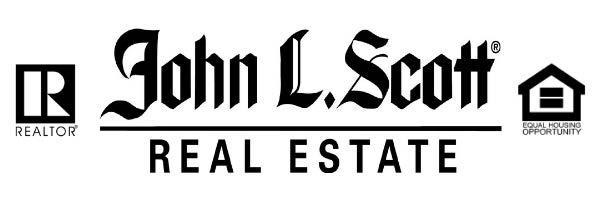



A Jorgenson Design & Development
Project CCB #96551
1527 SW 57th Avenue, Portland, OR 97221
At the helm of Jorgenson Design Development is Portland native Jeff Jorgenson. Drawing from his early career as an architect straight from the University of Oregon Architecture program, he brings more than 30 years of broad scope experience building homes and developing commercial ventures across the valley.
Jeff's current project, Bauer Homestead, is a personal one, as it sits on land formerly occupying his grandparents’ farmhouse and barn. Jorgenson grew up on the land, learning the trade from his grandfather and father who built their own homes. Much of the land for a mile in nearly every direction is also part of Jorgenson’s legacy, as his grandmother was a Bauer, and his grandfather a Peterkort. His mother still proudly lives in her original home on their farmland. The Peterkort family were once-upon-a-time in the business of growing roses where Highways 26 and 217 meet today. They still have land holdings, including that adjacent to St. Vincent Hospital on their original land. Bauer named residential developments line both sides of NW Saltzman Road, but none are as near and dear to Jeff’s heart as the Bauer Homestead.
Jorgenson Design and Development first hung their shingle in 1993. Jeff is also the Vice President and sits on the Board of Peterkort Development.
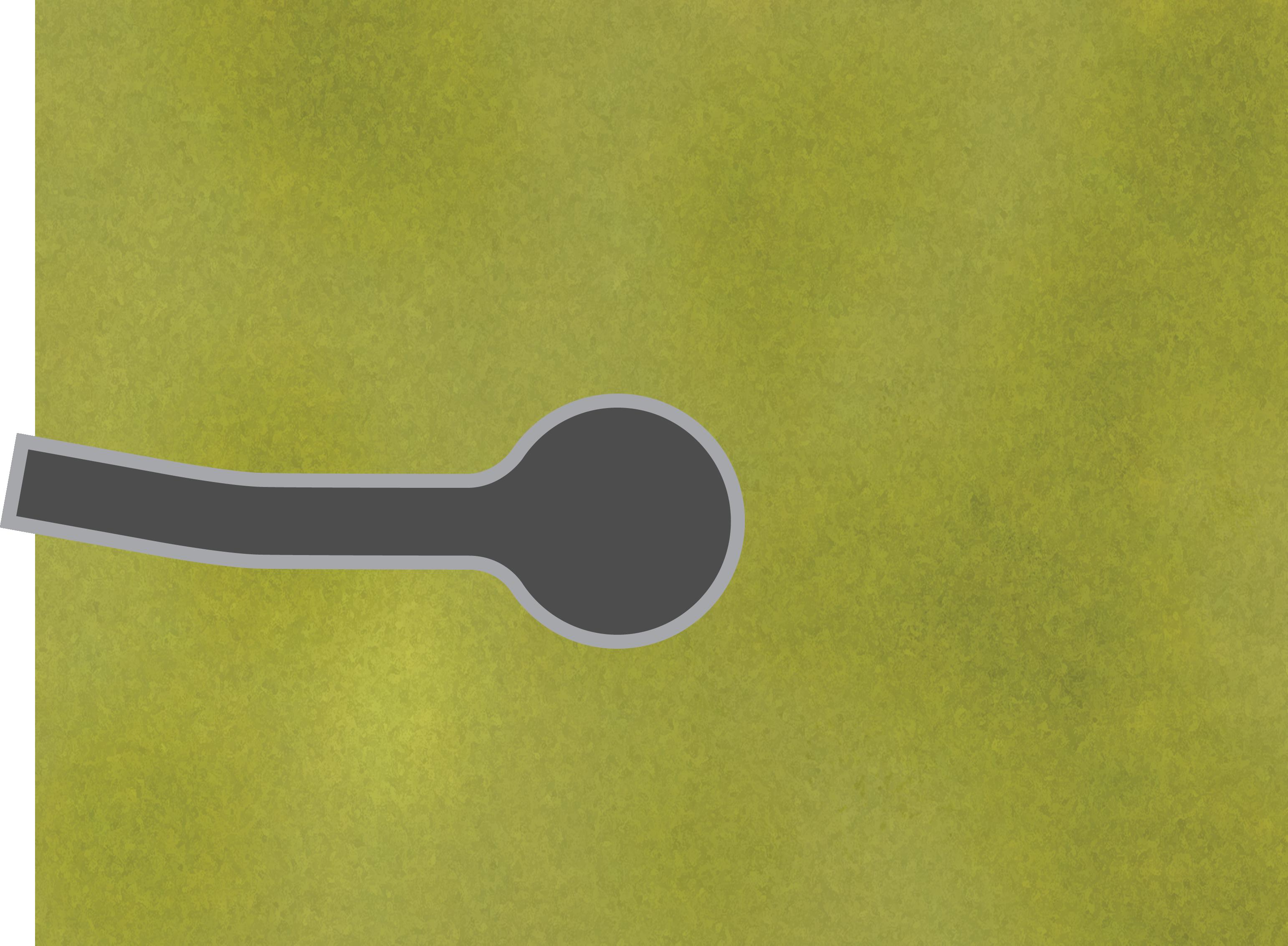

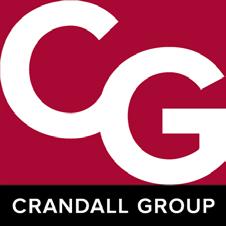




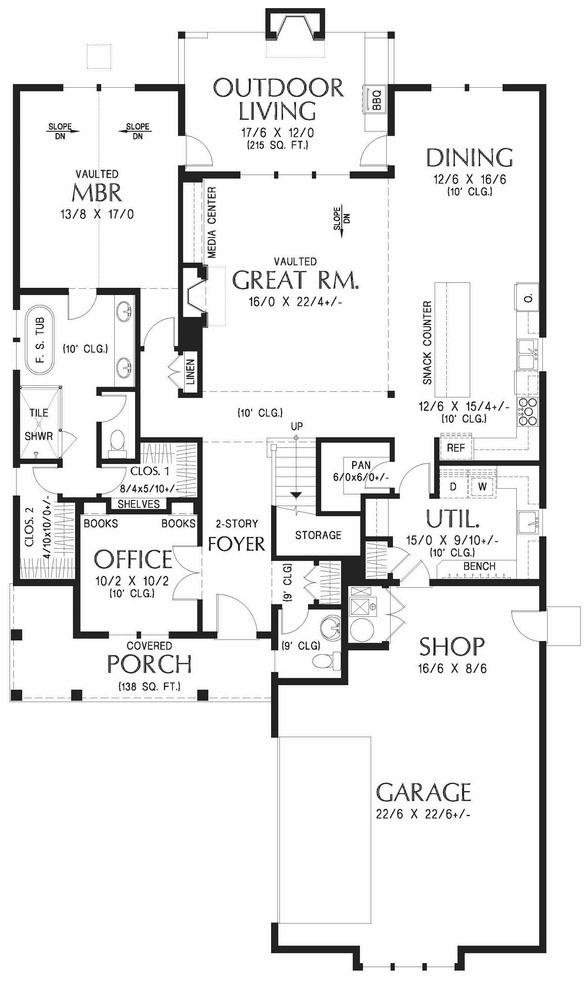


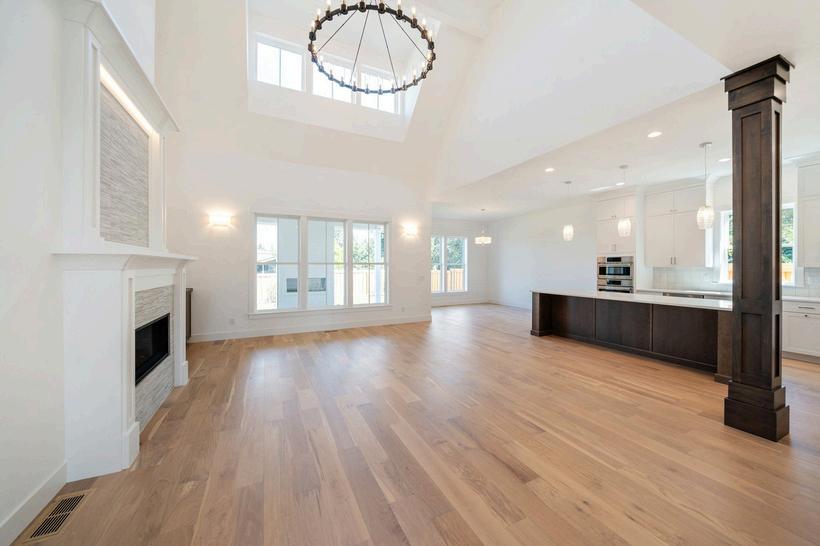

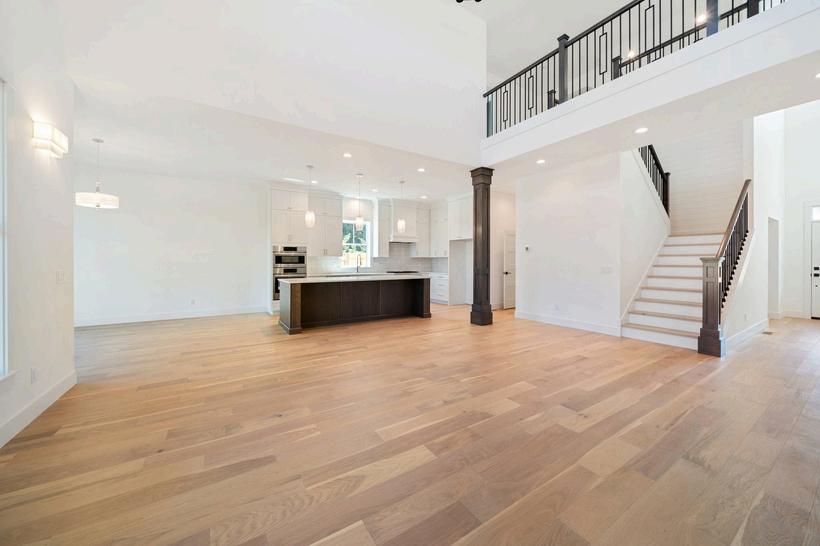
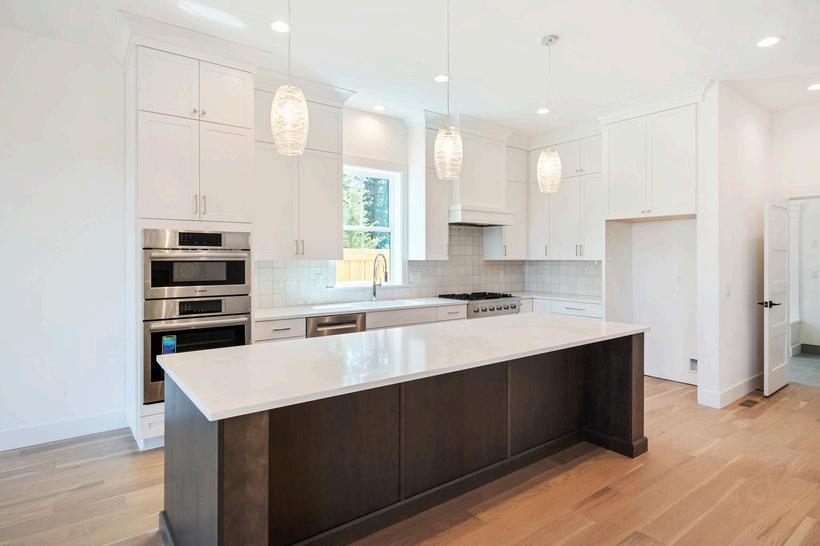
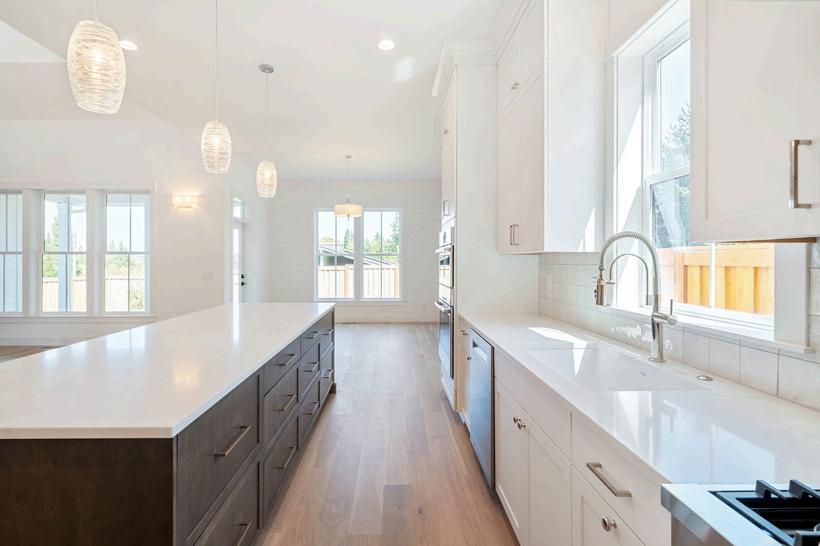



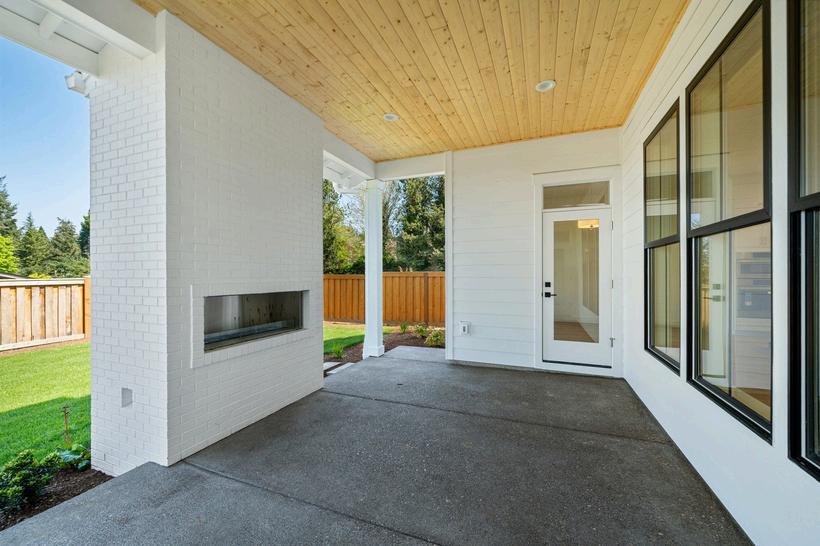
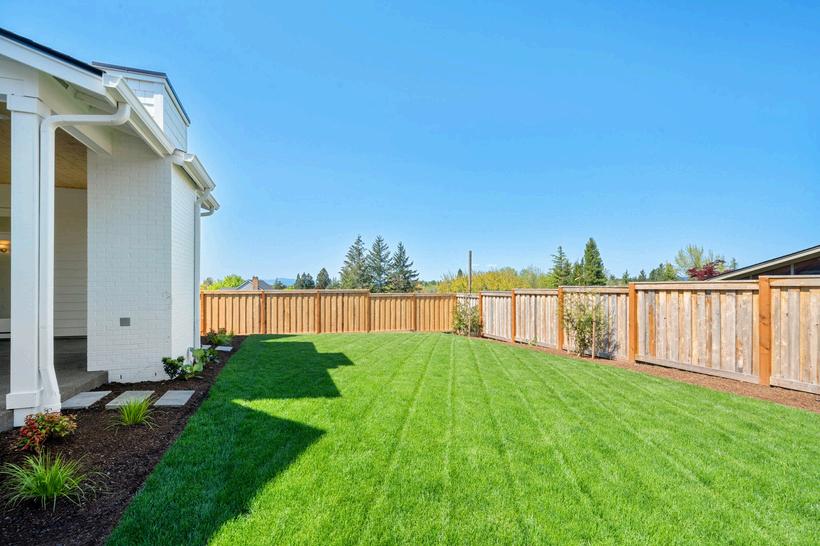

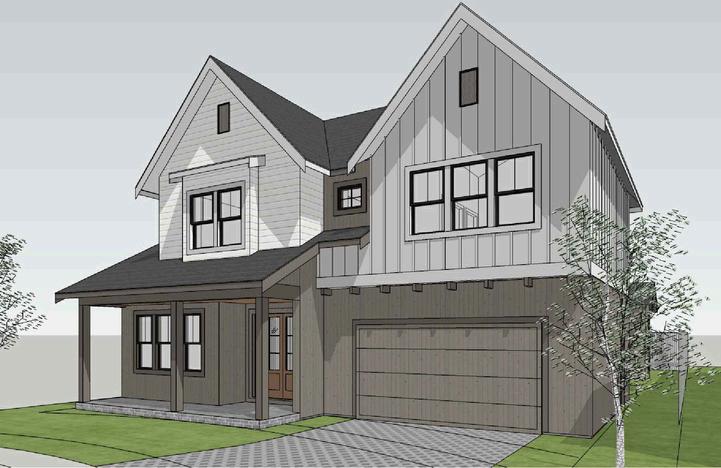
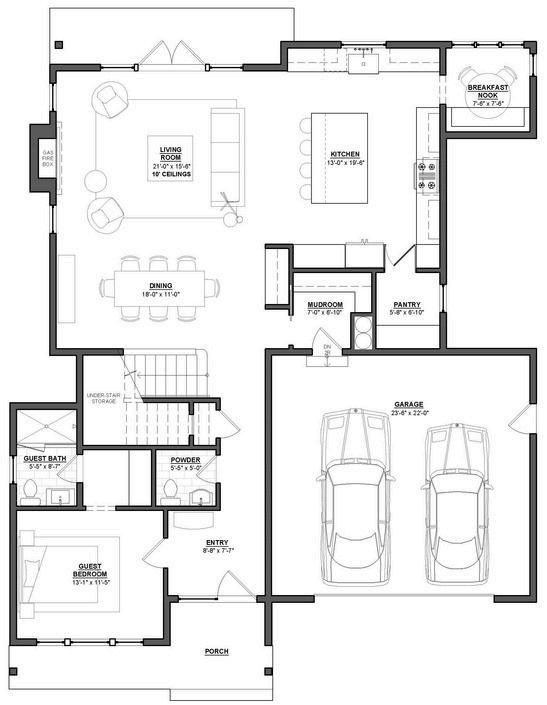
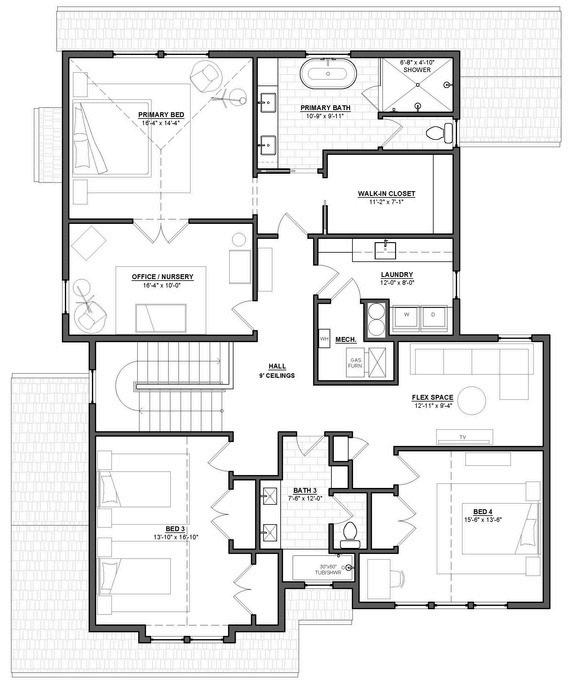


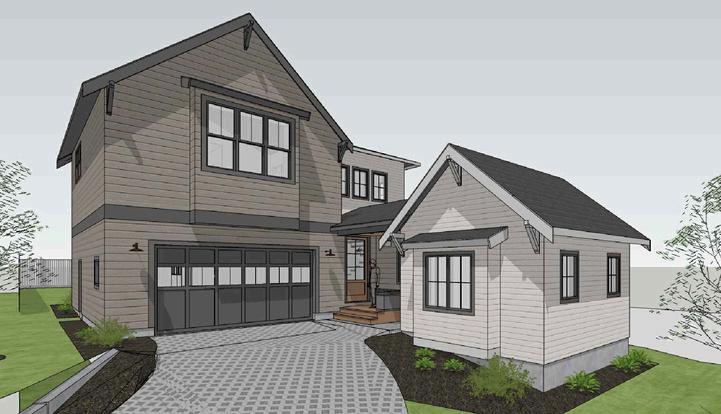
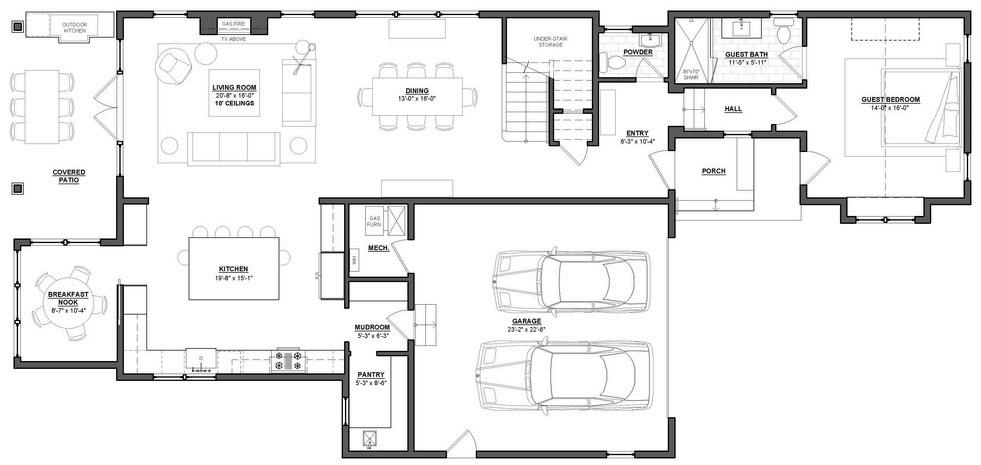
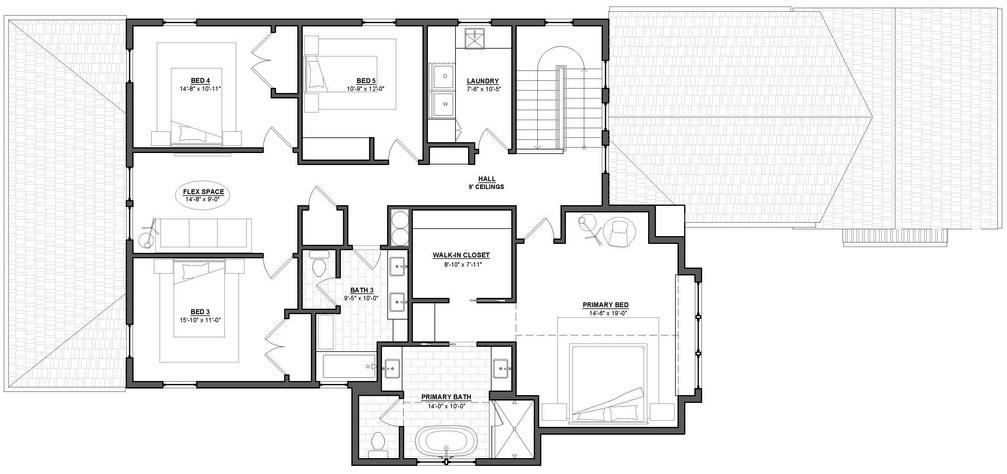


BEDROOM + BONUS + DEN
3,166 SF 3.5 BATH 6,985 SF LOT UPPER MAIN
