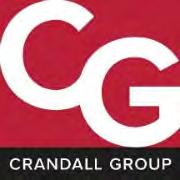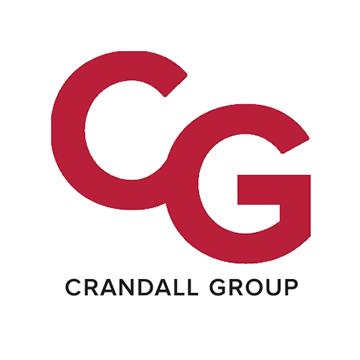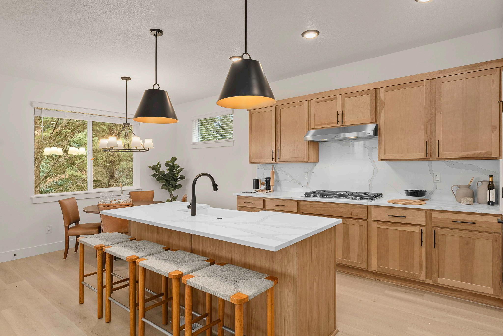




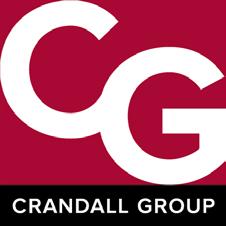
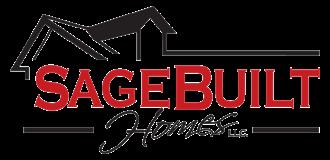


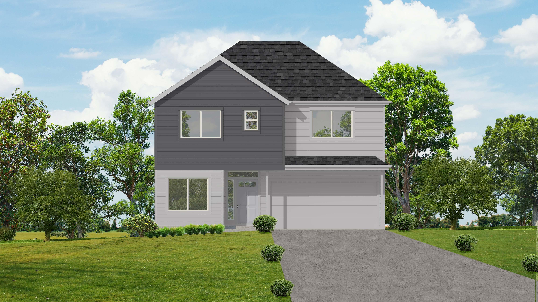

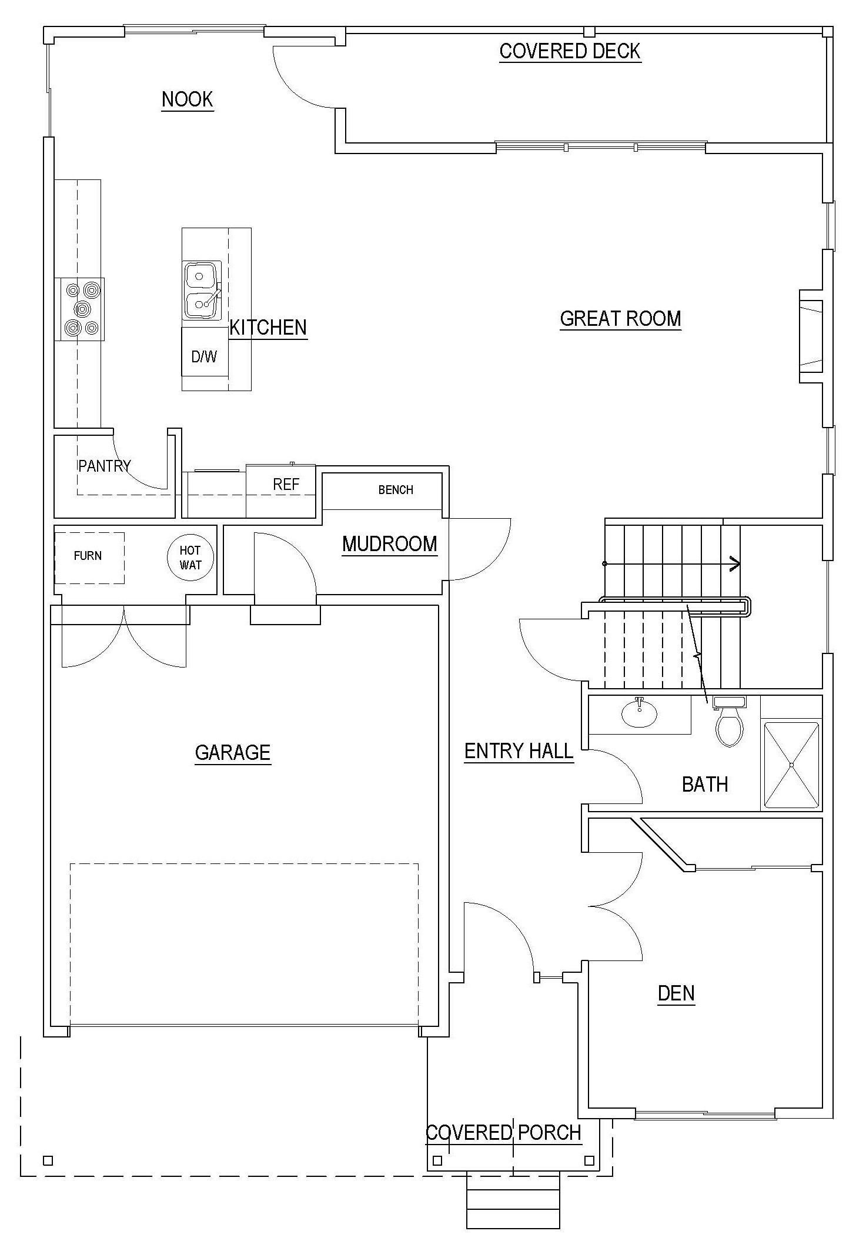
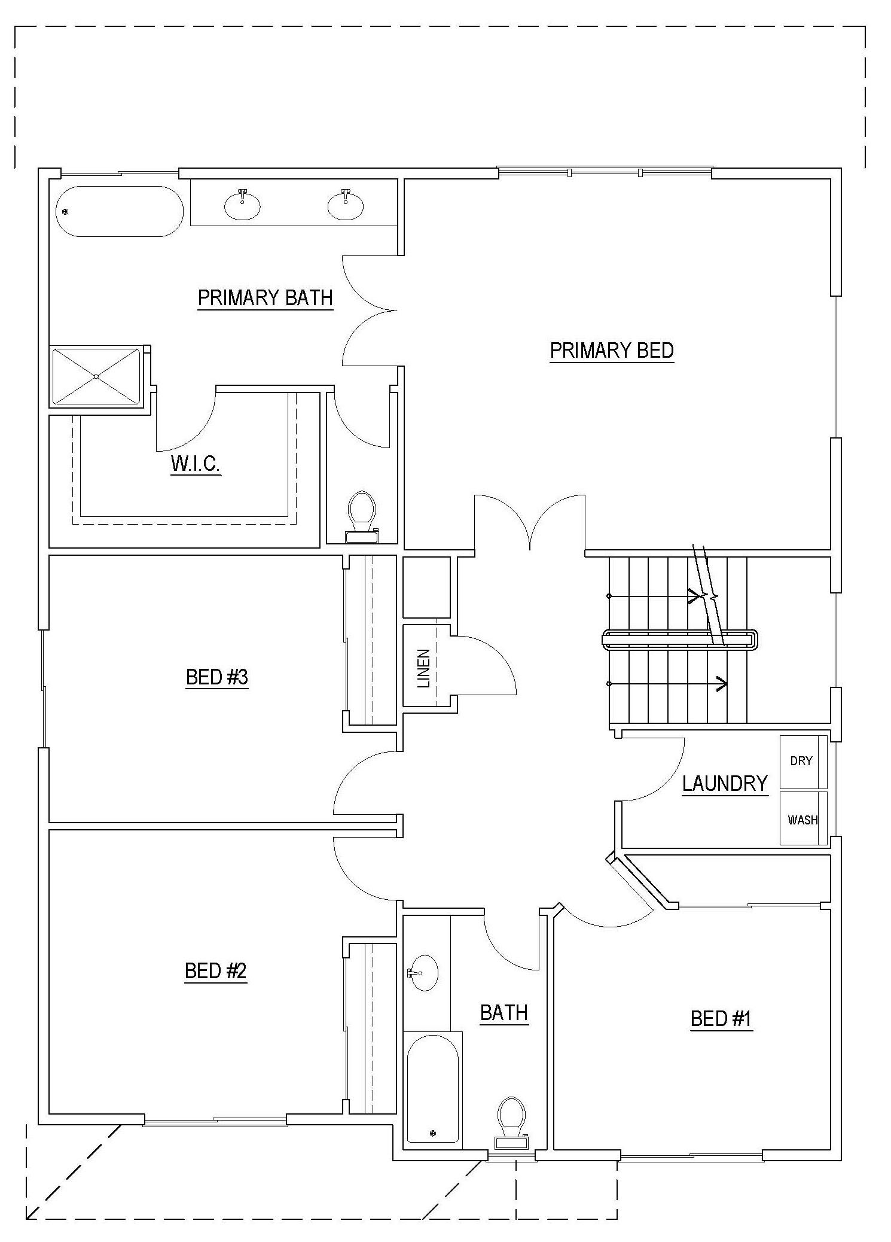
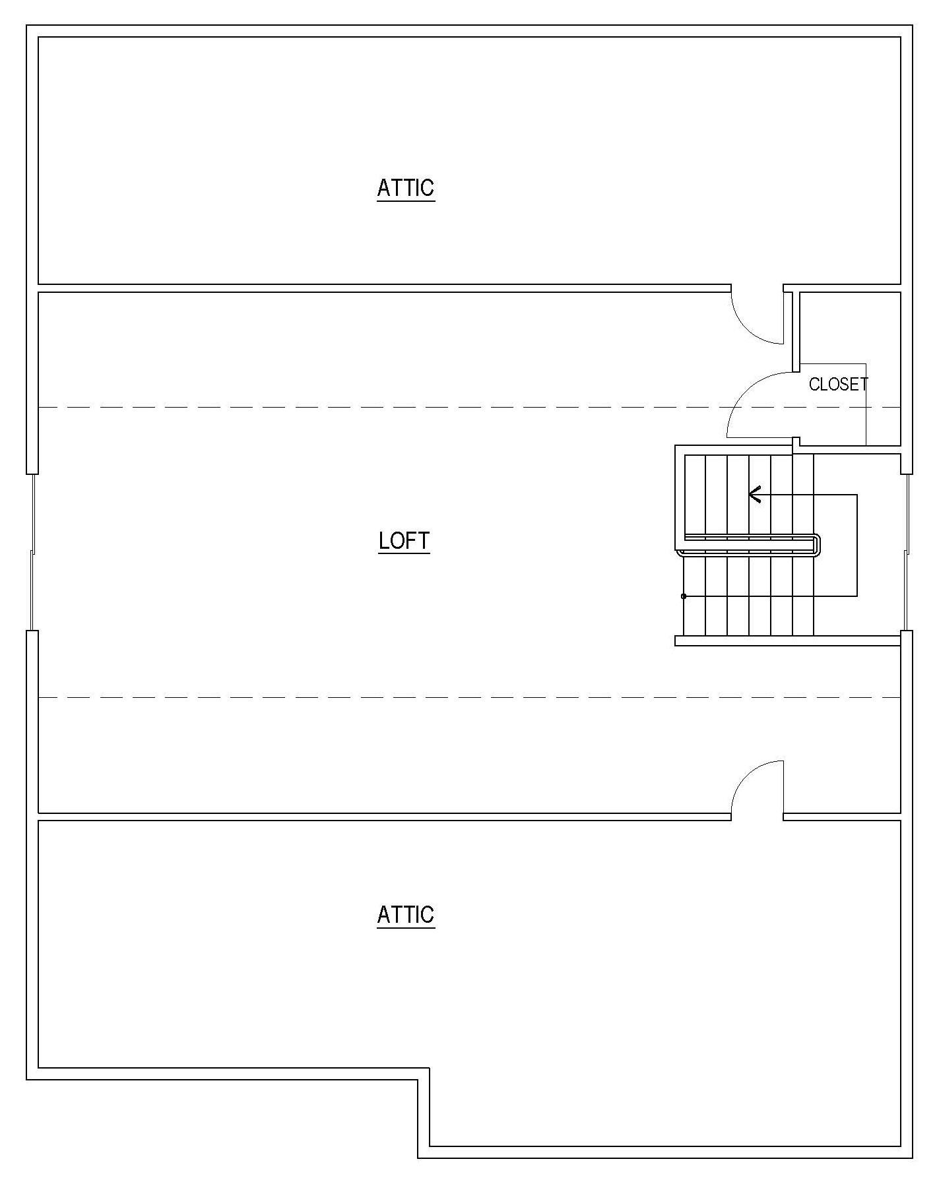
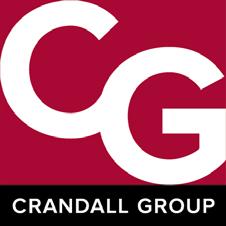
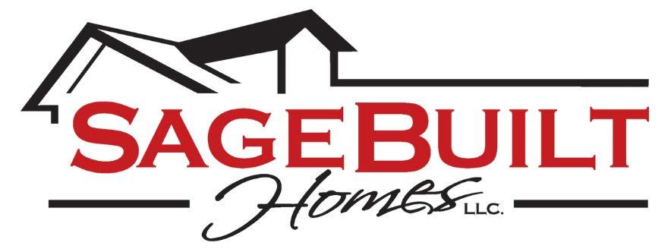


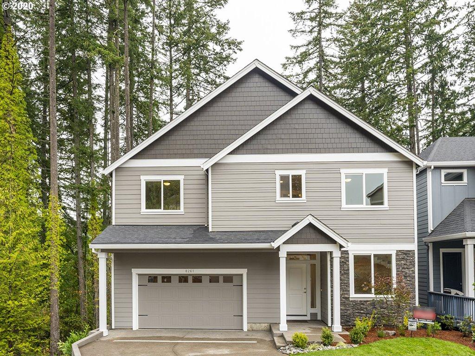

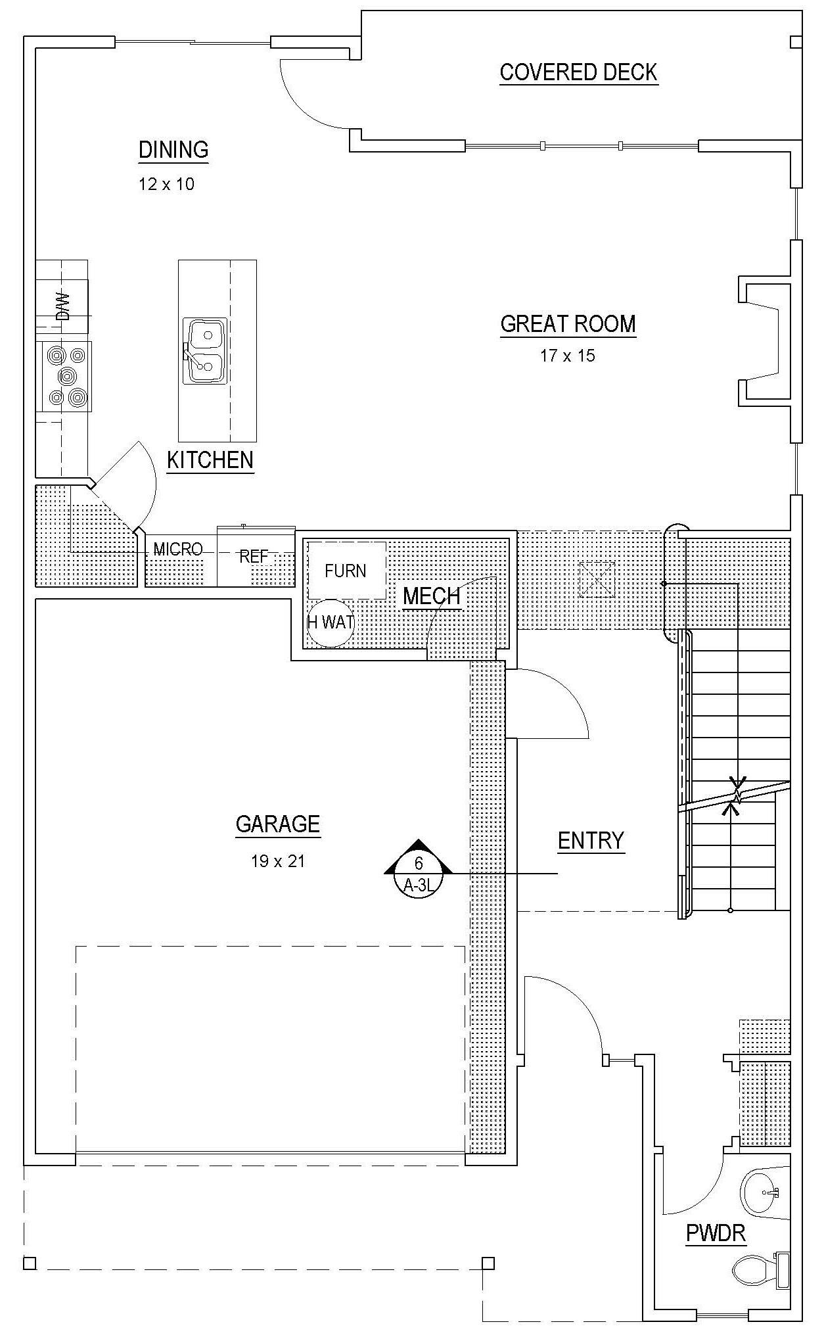
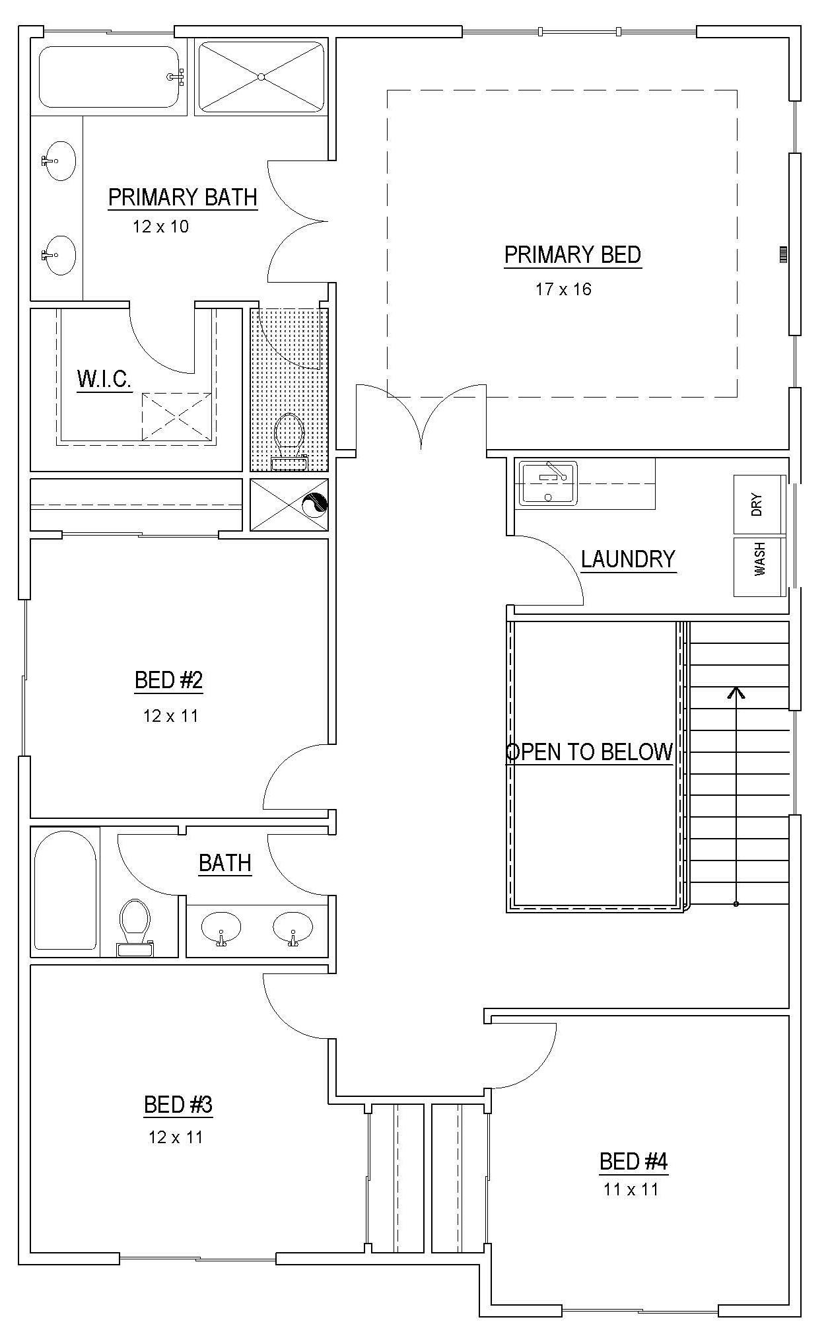
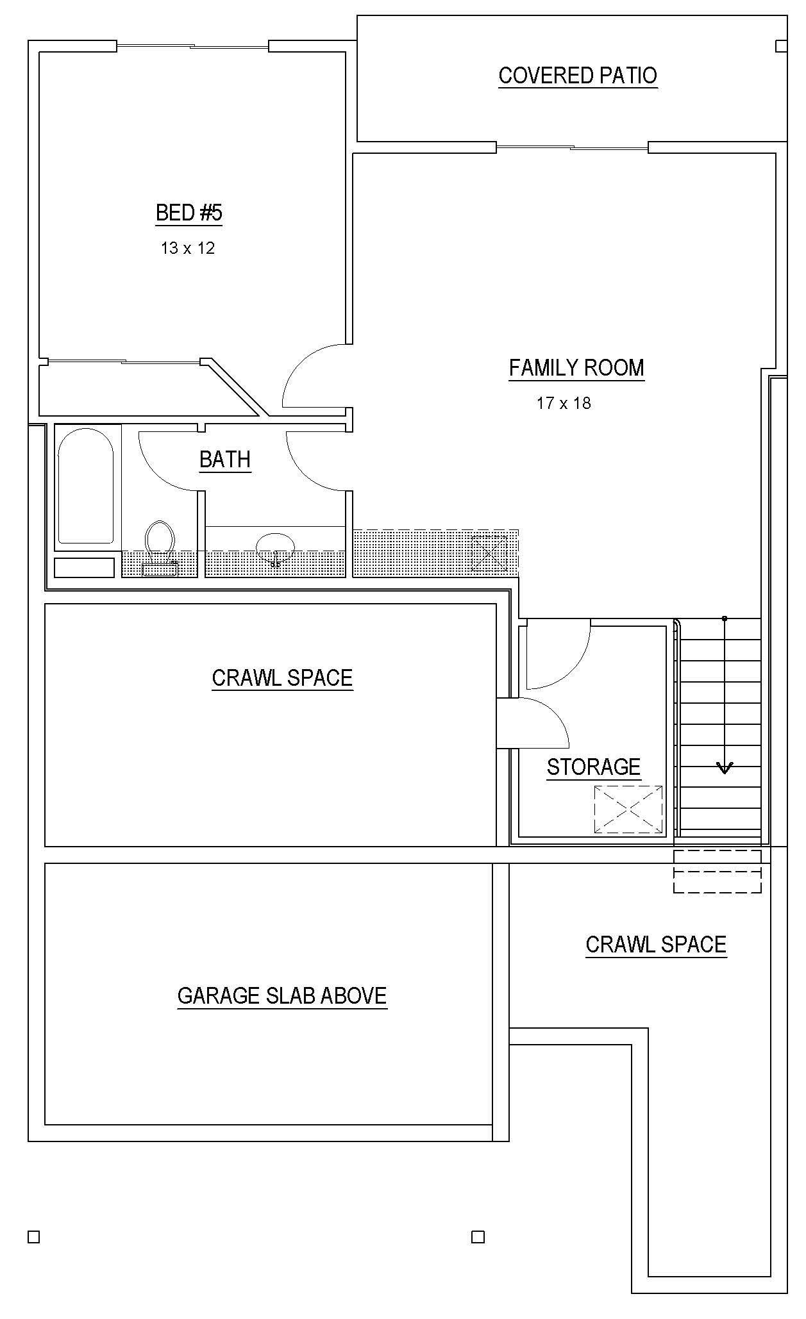



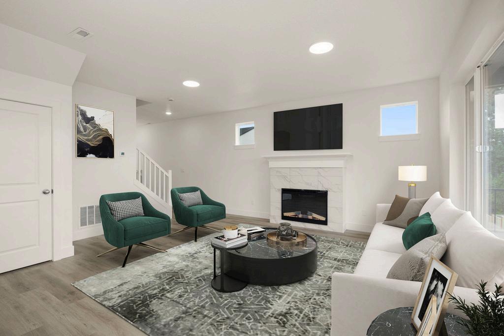
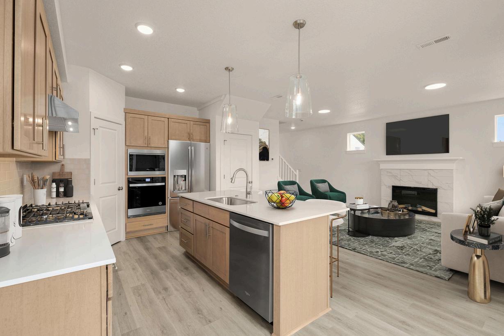
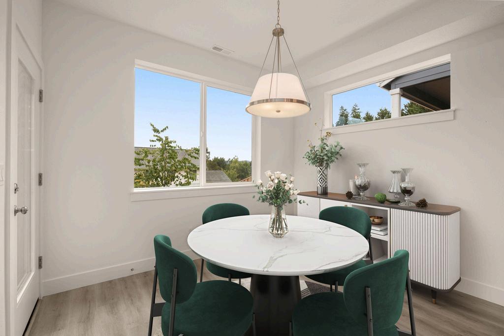
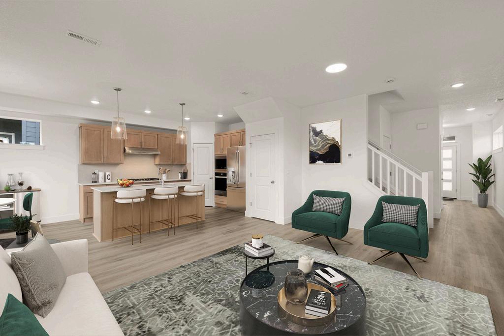
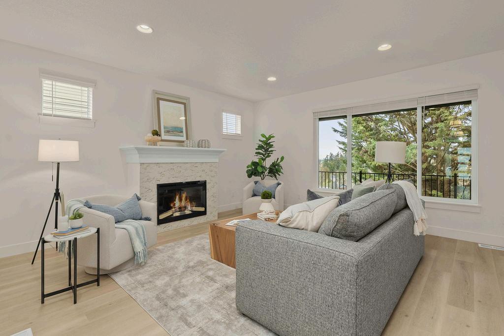
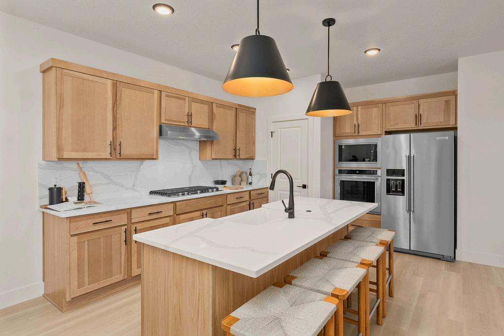
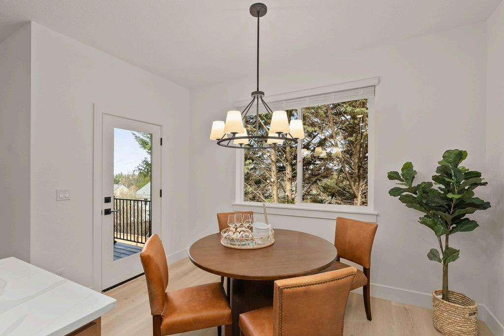
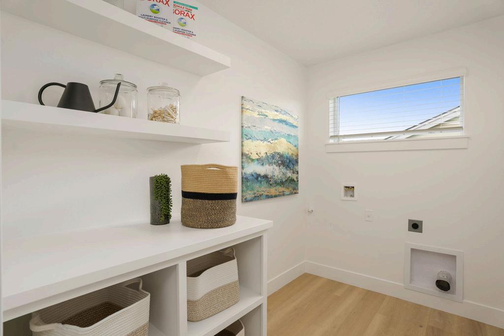
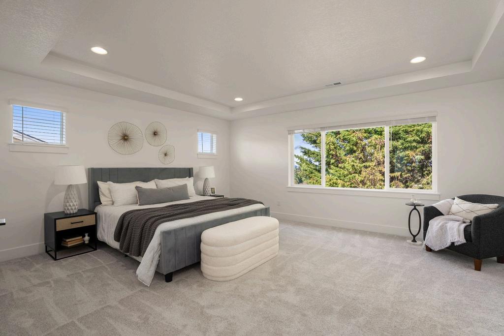
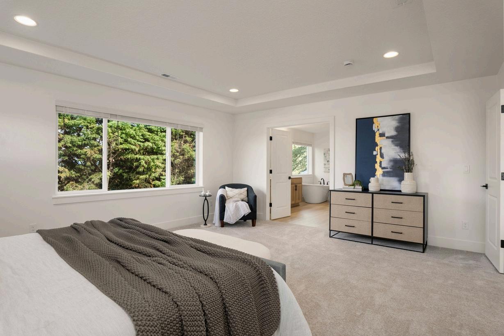
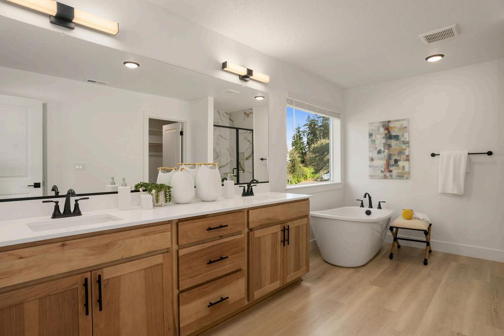
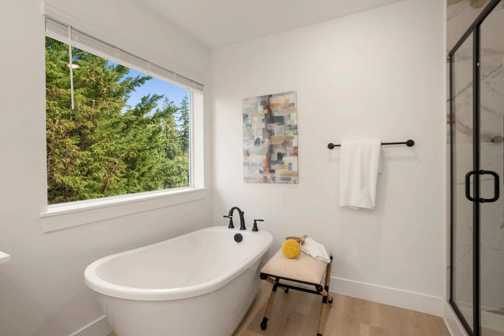
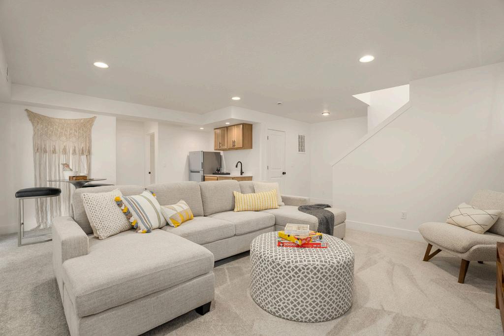
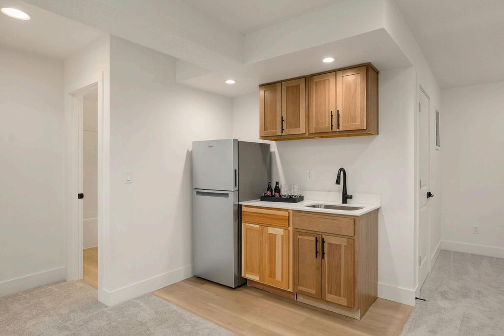
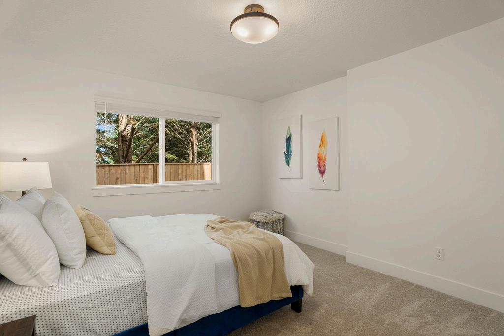
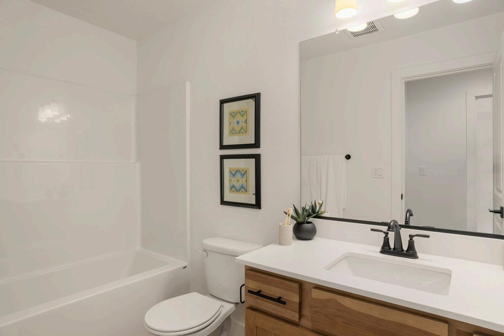













































Foundation: Steel reinforced concrete footings and walls engineered per plan
Garage: Sloped to provide positive drainage with steel trowel finish
Exterior: Exposed aggregate, size and location to vary
Framing: Standard wood frame wall, floor and truss roof system. Engineered I-Joist system.
Decks: Trex Decking with Fortress Railing (Sizing Per Plan)
Fencing: 6’ Cedar Good Neighbor Fencing with 3' Gate to back corner of house
Kitchen Sink: Stainless Steel Under Mount Single Bowl
Kitchen Faucet: Delta Chrome Pull Down Spray Faucet
Hot Water Heater: 50 Gallon Electric (Per Plan)
Bathroom Sinks: Under Mount Rectangular
Faucets: Delta Chrome Peerless Faucets
Primary Suite and Main Floor Bathrooms: Fiberglass Shower and Maax Sax Freestanding Tub or 6'
Soaking Tub (per plan)
Hall (and/or Basement) Bathrooms Smooth Fiberglass Tub/Shower Unit
Toilets: 1.2 Gallon Water Saver
Hose Bibs: 1 in Front, 1 in Back
Towel Bars/Rings/TP Holders: Chrome
Primary Suite and Main Floor Bath: Framed Glass Shower Enclosure
Hall Bathroom: Shower Rod
Gas Furnace: 96% Efficient Gas Furnace
Air Conditioner: Pre-Plumbed and Pre-Wired
Fireplace: 36” Electric Fireplace
Ventilation System: Whole House with Damper
Thermostat: Honeywell Programmable
Lighting: Chrome & Stainless Fixtures Throughout Cable: Great Room
and Primary Bedroom Phone: Kitchen
Solar Panel: Pre-wire
Crawl Space Fan: Continual
Garage Door Opener w/ 1 Remote: Standard
*Subject to Change

Fireplace: 12" Tile Surround w/ Mantle
Carpet: 2nd Floor, Stairs and Den with 6lb Pad
LVP Flooring: Throughout 1st Floor (except Den or Guest Suite) and all bathrooms and laundry
Kitchen Countertops: Quartz Slab with Full Height Tile Backsplash
Bathroom Countertops: Quartz Slab with 4" Quartz Backsplash
Door Style: Recessed Panel
Hardware: Stainless Steel 7094
Paint Options: White or Misty Grey
Stain Options: Espresso, Harvest & Smoky Grey
Whirlpool Appliances: Cooktop (WCGK5036PS), Oven (WOES5030LZ), Microwave (WMCS7024PZ)
and Dishwasher (WDT730HAMZ)
Hood: Broan (UXT5263BDS)
Front Door: Painted Fiberglass 4-Lite Door
Interior Doors: 2 Panel Craftsman Doors
Hardware: Brushed Nickel
Case and Base: 3 1/2: Case and Base
Closet Shelving: Wood Shelving Throughout
Stairs: 1st Floor Open Handrail with Painted 2” Wood Balusters and Handrail (Per Plan)
Windows: Window Sills Throughout
Insulation: Energy Efficient Blown-In Insulation
Drywall: Square Corners
Paint: Sherwin Williams Contractor Satin Walls/Ceiling, Semi-Gloss at Trim and Doors
1st Floor: 9’ Ceilings with 6’8’ Interior Doors
2nd Floor : 8’ Ceilings with 6’8” Interior Doors
Windows: Milgard White Vinyl Windows
Front Yard Landscaping: Street Tree, Shrubs, Barkdust and River Rock accents
Rear Yard Landscaping: Barkdust
Roofing: Black Composite Roofing
Siding: Fiber Cement Board with Tyvek House Wrap
