



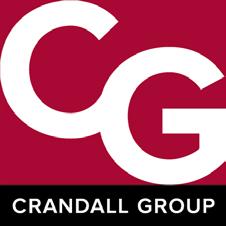


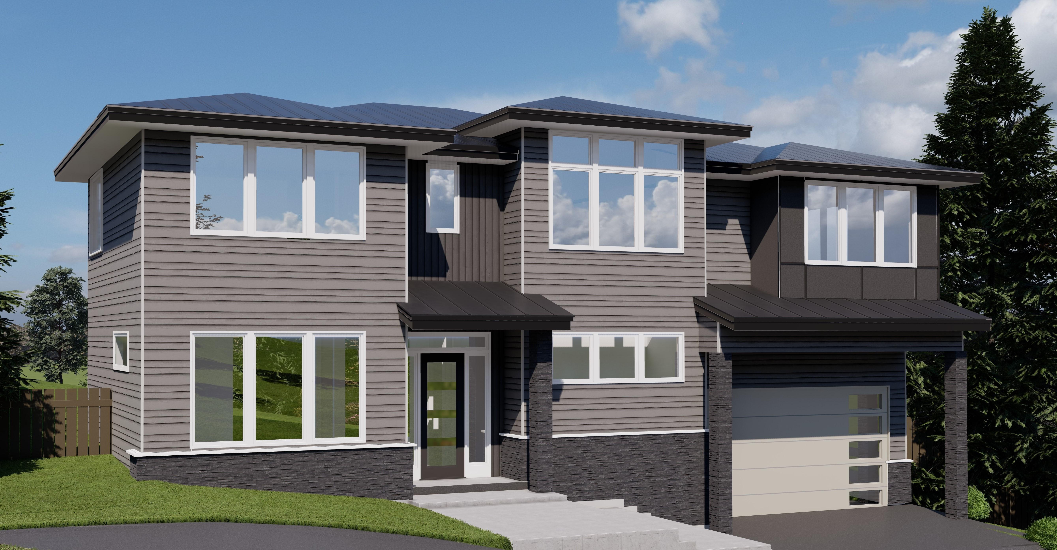

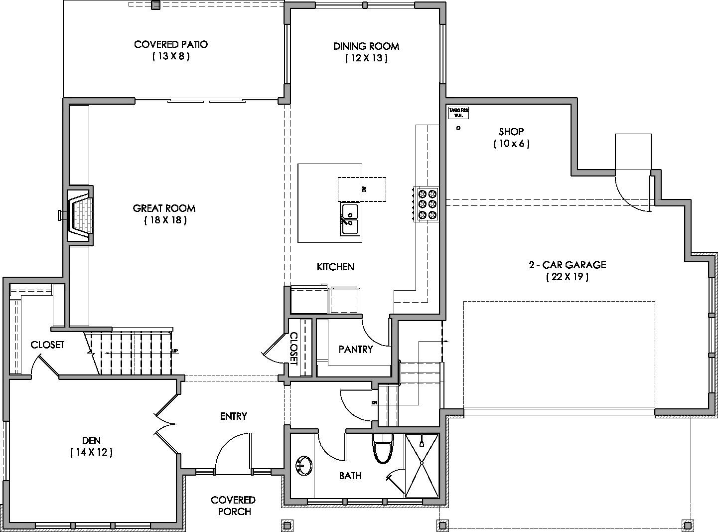

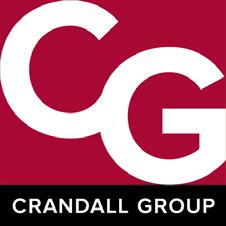


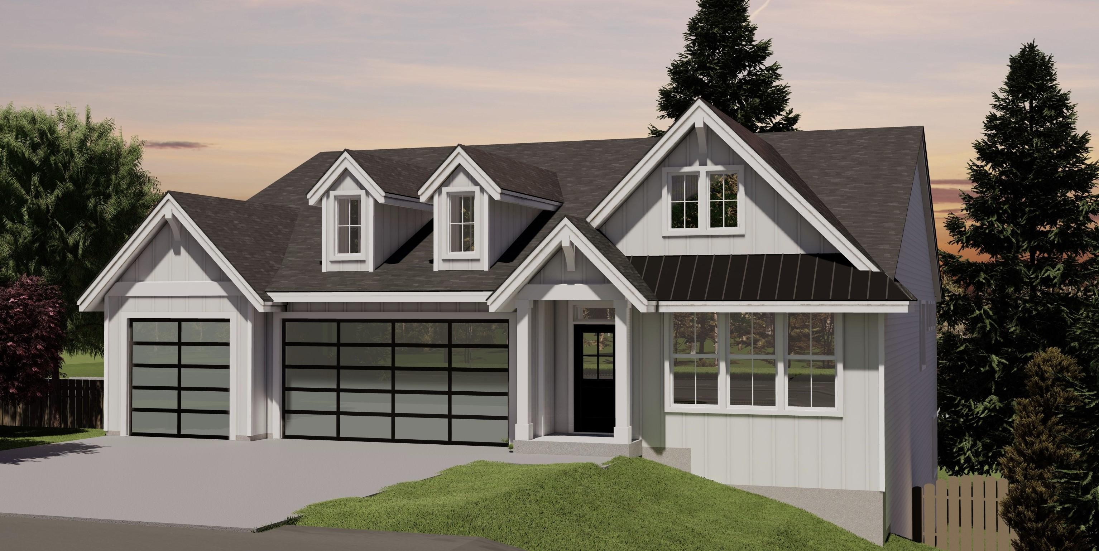

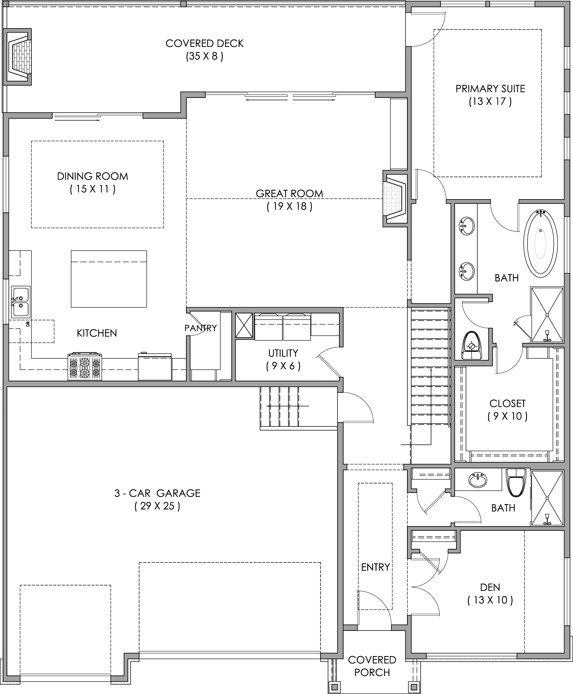
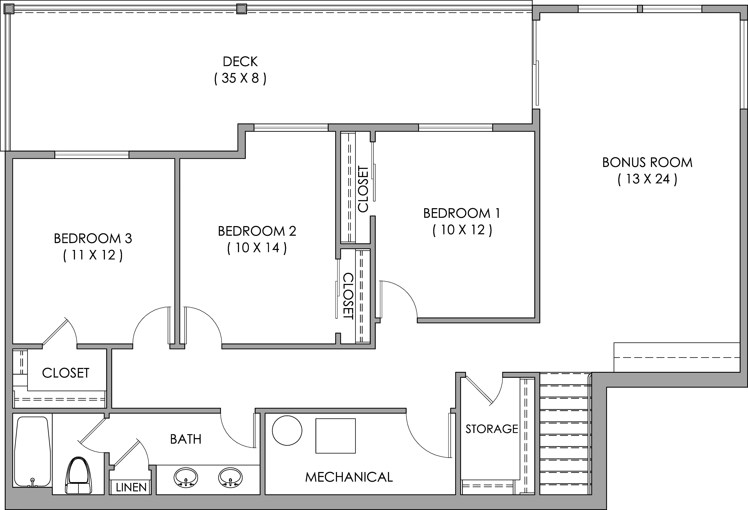



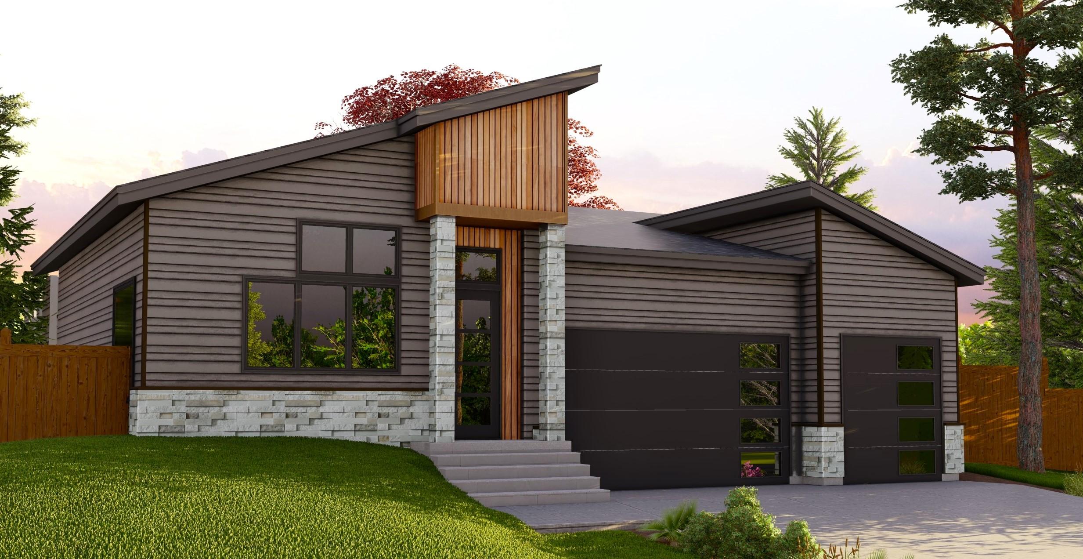

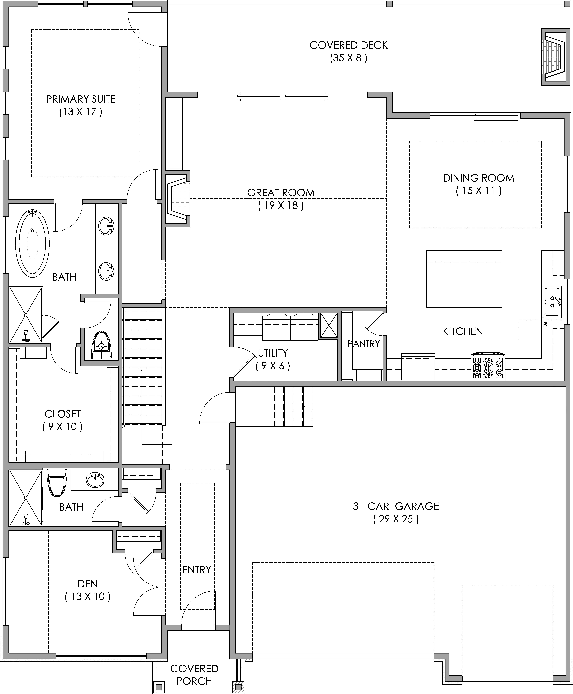




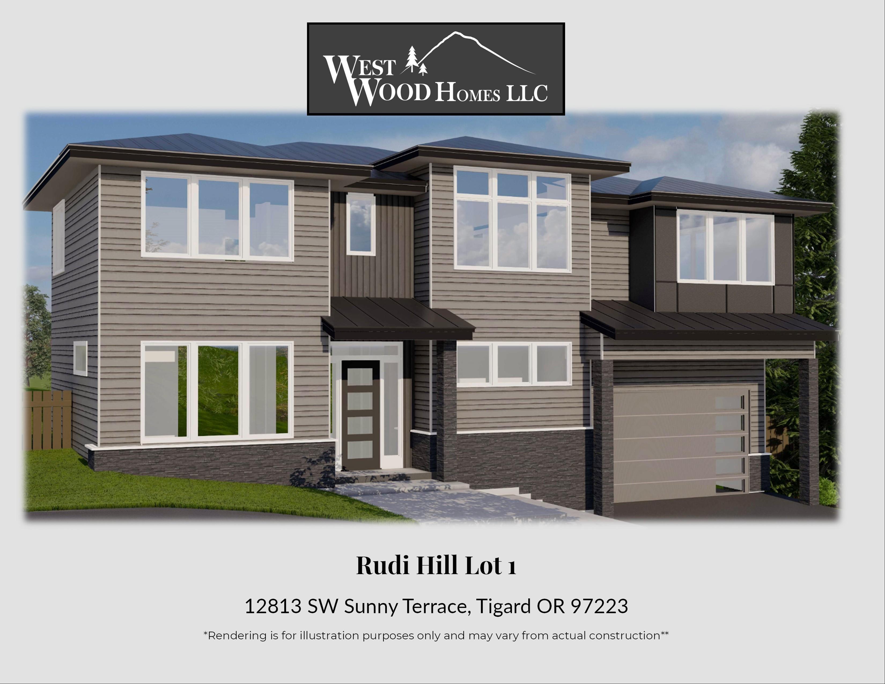


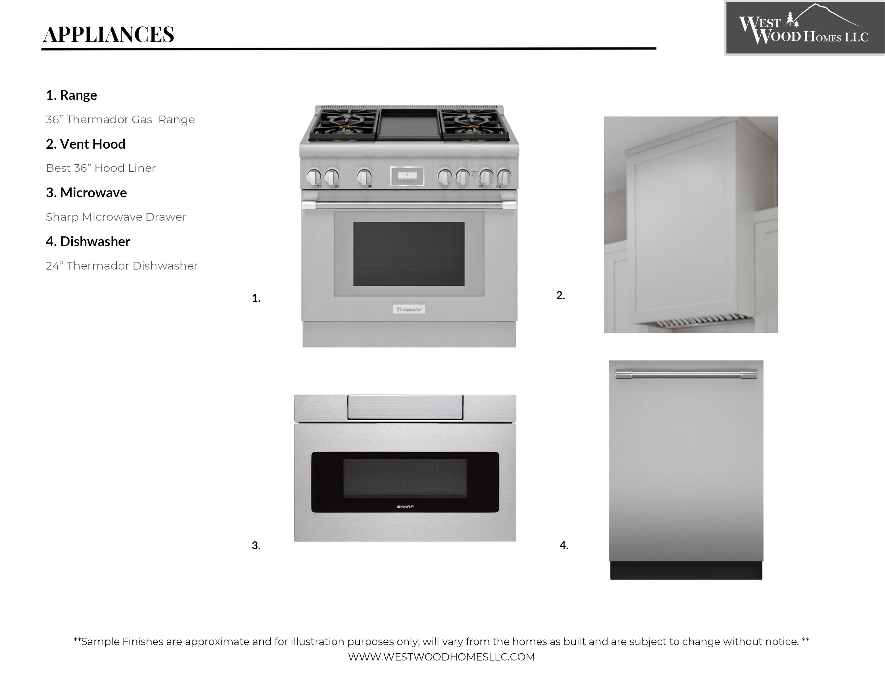
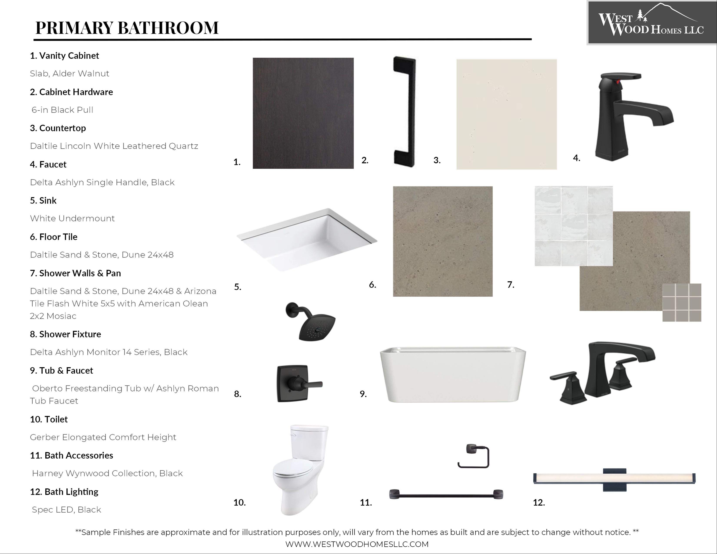
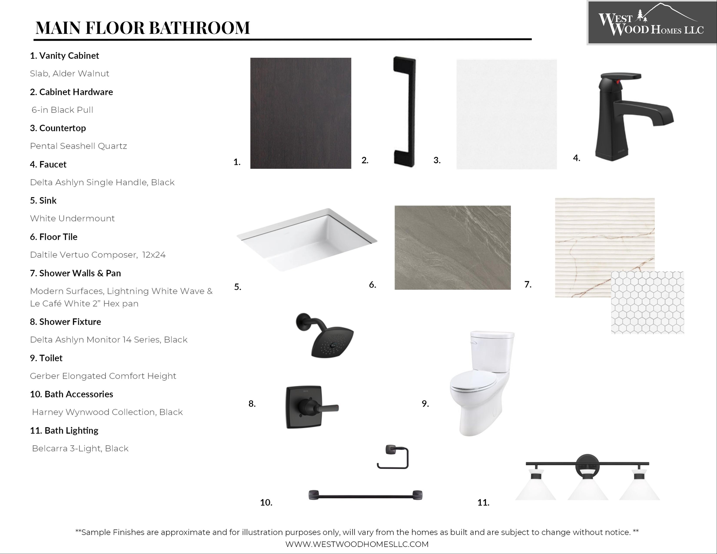
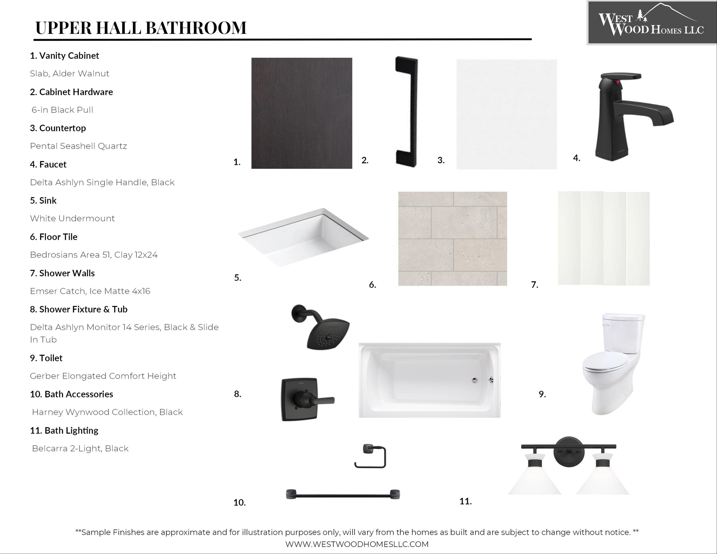


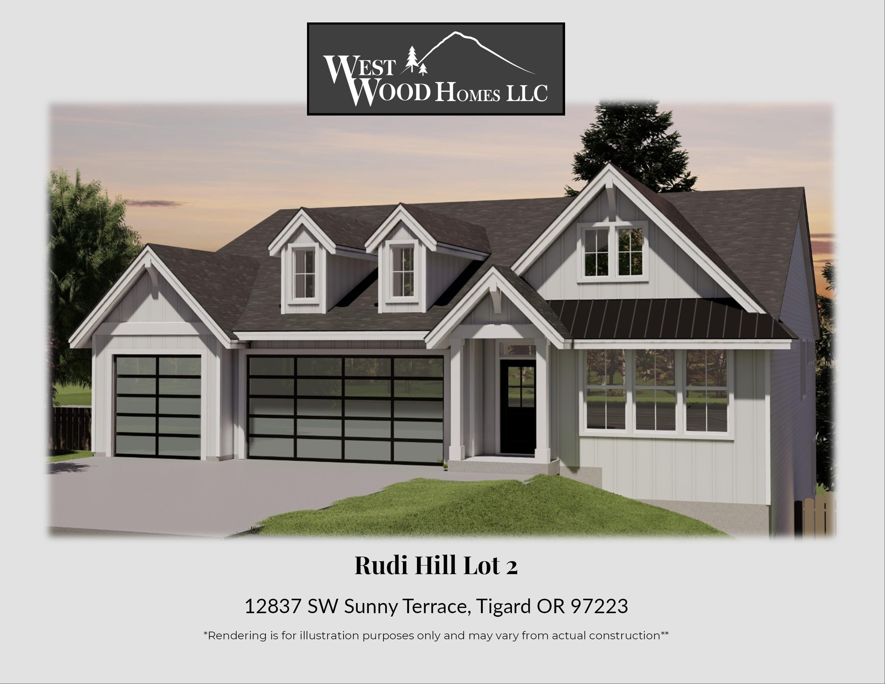
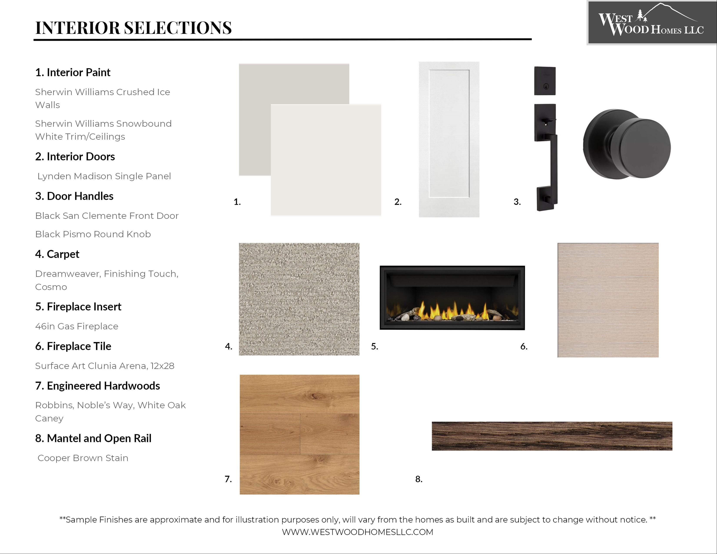



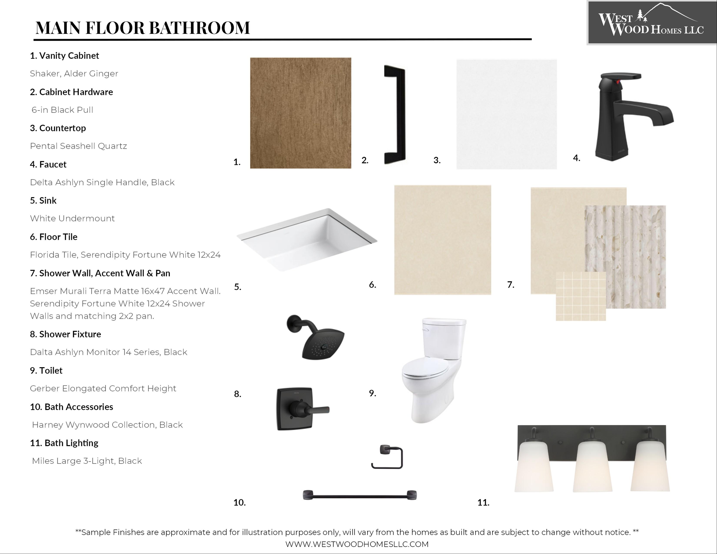

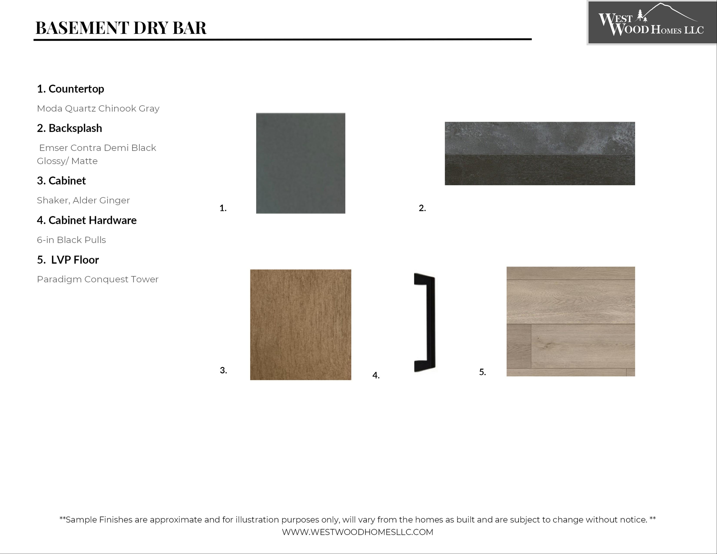
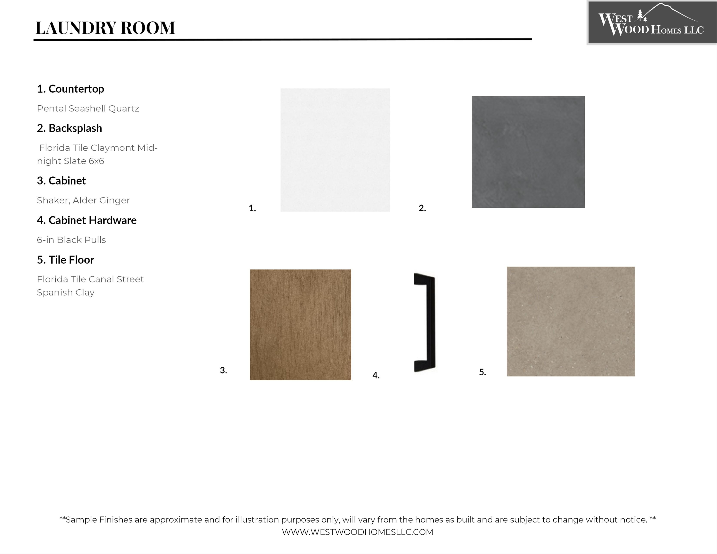
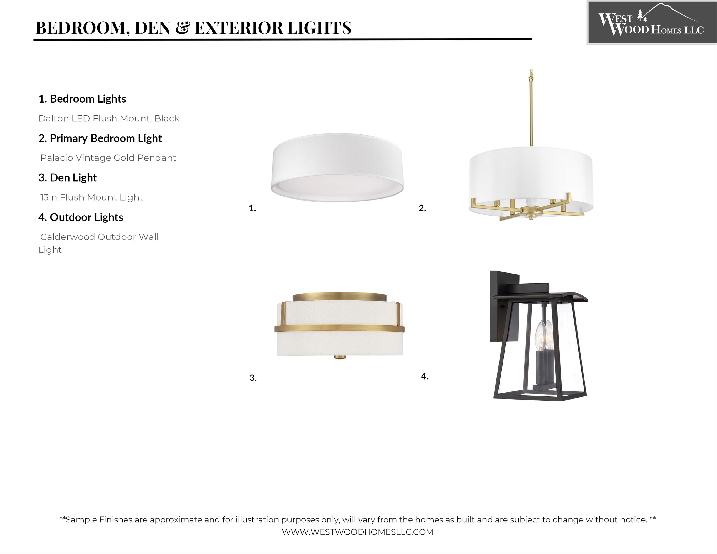

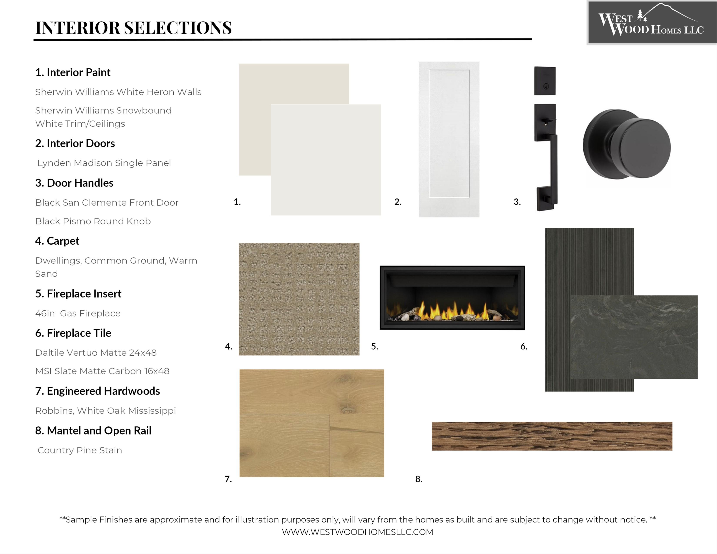
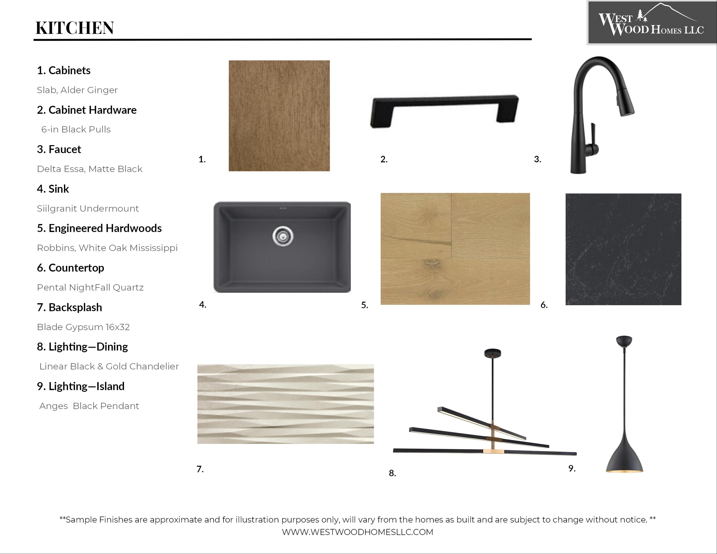

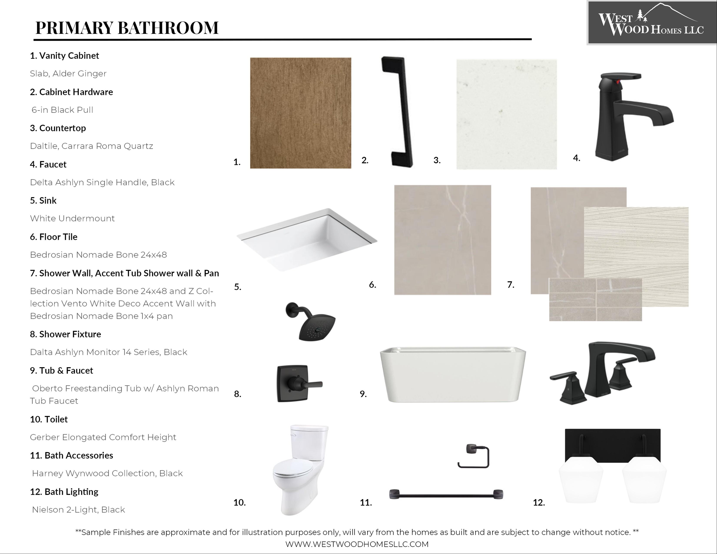
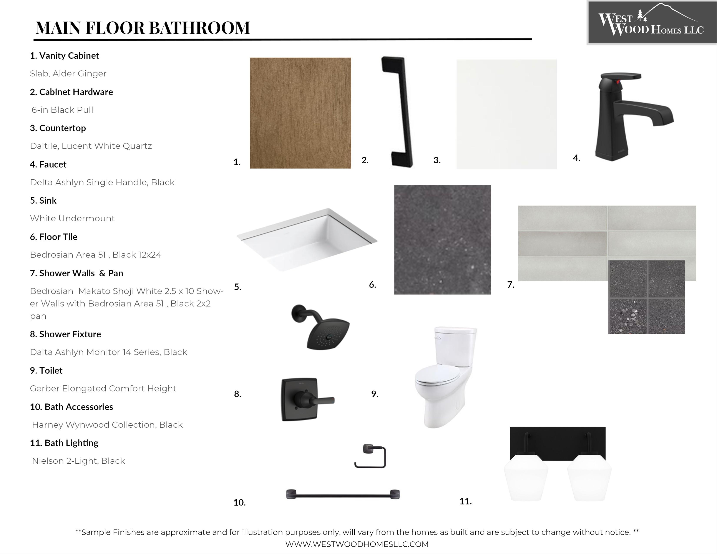
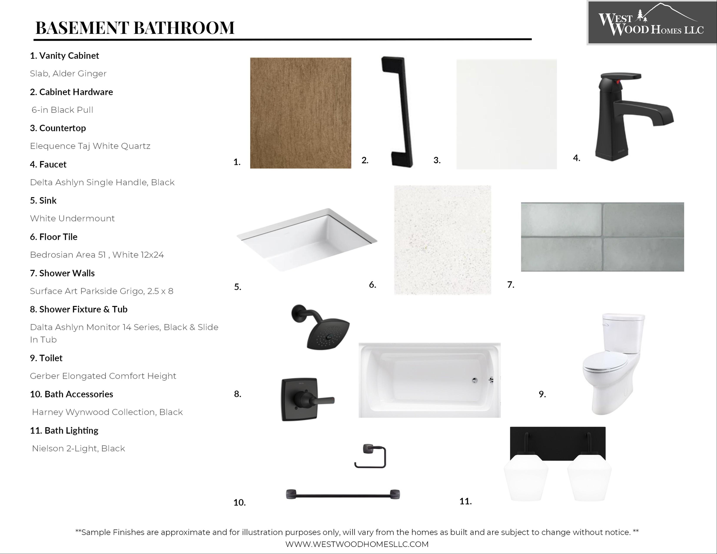


Only .4 Miles Away Progress Ridge TownSquare
Big Al’s Bowling & Arcade
AMC
New Seasons
Ace

























































Only .4 Miles Away Progress Ridge TownSquare
Big Al’s Bowling & Arcade
AMC
New Seasons
Ace
Sushi & Steak Restaurants
Brunch & Coffee Shops
Health


Structure and Efficiency
New home warranty
Durable Hardie fiber cement siding, style per plan
Tyvek drain wrap for moisture management
30-year premium composition shingle roofing
Moisture testing and dry out at framing
Energy efficient insulation package
Vinyl insulated double glazed windows (with screens)
Solar Pre-wire
Garage
Insulated garage doors with windows, style vary per plan
Automatic garage door openers w/ keyless entry
Interior painted garage
2 GFCI outlets
Electric vehicle outlet in garage
Exterior
Covered front entry porch, per plan
Painted fiberglass front door with glass window
Front landscape with automatic sprinkler system, sod, plantings and bark dust
Covered rear concrete patio and landscape
Rear patio heater in covered patio
Outdoor Fireplace with stone facade, per plan
Exposed aggregate concrete on driveway
Weatherproof exterior electrical outlets and faucets
BBQ Gas line
Interior Touches
10ft ceilings on the main floor with 9ft upstairs
Decorative 1-panel doors with matte black doorknobs
Painted wood shelves in all closets
Stylish door casings and 6in base throughout
Gas fireplace with tile surround up to ceiling
Built-in cabinet lowers on each side of fireplace and floating shelves
Soft close cabinets throughout
Dramatic light fixtures in matte black finish
Functional and stylish wood floors in the great room, kitchen, den, main floor hallway and dining room
Soft and cozy carpet on stairs, upper hallway and bedrooms
Basement homes feature dry bar cabinets with slab counters and tile splash
Electrical
High-tech wiring including a structured low voltage wire panel, CAT 5, coax and USB plugs
Recessed can lighting throughout
Plumbing and Heat/Air
95% efficiency forced air gas central heating + A/C
Programmable thermostat
Energy saver tankless water heater (sized per plan)
Lifetime warranty on function and finish for faucets
Gourmet Kitchens
Thermador stainless-steel appliances including: 36” slide-in gas range w/ cabinet hood, built- in microwave and quiet
dishwasher
Slab countertops with full-height tile backsplash
Island with counter seating
Custom cabinetry with quiet close hinges
Stainless steel single basin undermounted sink
Delta high arch pull-down faucet in matte black
Pre-plumbed for refrigerator ice maker
Spacious pantry for additional storage
Primary Suite
Raised height cabinetry with dual sinks
Delta single handle faucets in matte black
Separate Tiled walk-in shower and glass door
Freestanding soaking tub with deck mounted faucet
Slab counters and tile floors
Walk-in closet with built-in storage
Elegant Additional Baths
Slab counters and dual undermounted white square sinks, vary per plan
Waterproof luxury vinyl tile flooring
Matte black faucets and coordinating light fixture
Frameless mirrors over vanity and black towel bars
Elongated toilets
Fiberglass tub/showers and curtain rod
Laundry Room
Extra storage w/ upper cabinets and laundry hanging rod
Lower folding table with laminate counter and tile splash
Waterproof and durable luxury vinyl tile flooring
Design Consultation
Depending upon your homes stage of construction, you may have the opportunity to choose your own colors and designs on the following:
Surface selections throughout
Cabinet color -Multiple paint and stains to choose from Lighting, plumbing fixtures and more!
www.WestwoodHomesLLC.com
Disclaimer: Builders standard spec list may be changed at builder’s discretion with the replacement item of comparable quality.

