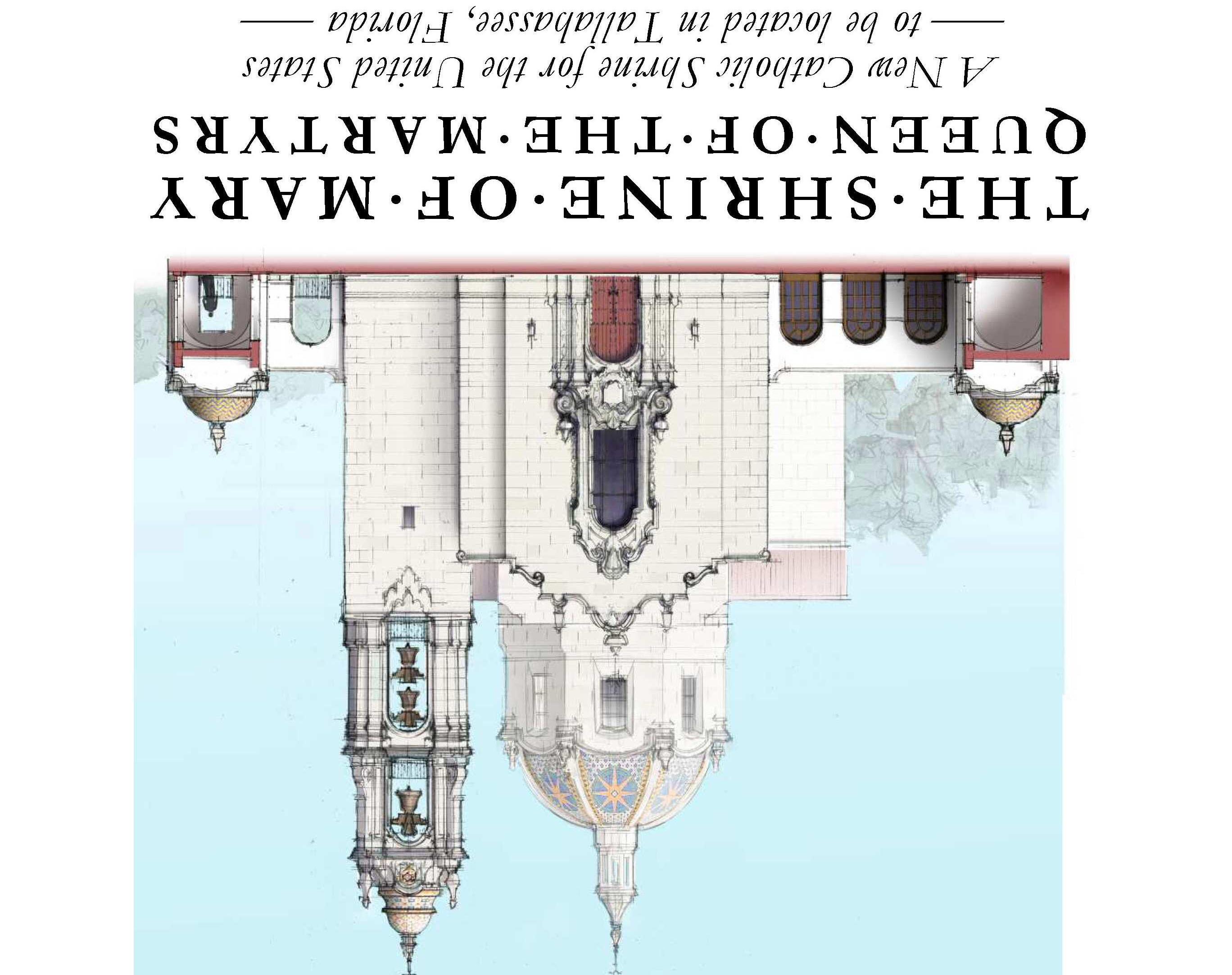

A HISTORY OF THE MARTYRS OF LA FLORIDA
“[They] gave their lives in the name of Jesus Christ Our Redeemer, imitating the glorious martyrs of the church, and may their names and veneration be worthy in time.”
--Philip V of Spain, to Pope Clement XI, 1705
In 1549, more than a decade before the founding of St. Augustine, three Spanish Dominican missionaries came ashore on Florida’s Gulf coast. Preaching peacefully, unarmed and unprotected, Fr. Luis Cáncer and his companions were soon martyred for their witness. More deaths would follow, with Jesuit martyrdoms near Jacksonville and Ajacán in modern-day Virginia. However, by the turn of the seventeenth century, the indigenous Floridians in Apalachee Province had requested friars to come and live amongst them to teach the Gospel. By 1647, eight native caciques and numerous ordinary men and women had converted. The beginnings of an extensive mission network had been established along the Camino Real west from St. Augustine. A revolt that year claimed the lives of several friars and the lieutenant-governor of Apalachee. In 1696, in Jororo Province, in central south Florida, came the martyrdom of the Franciscan friar Luis Sanchez y Pacheco.
The year 1704 was catastrophic for the missions of La Florida, with a new attack coming from the North. English forces from the Carolinas invaded, alongside their Muscogee and Yamasee allies, seeking to destroy the chain of missions across northern Florida and expel the Apalachee nation. In late January of that year, English troops besieged the native mission village of La Concepción de Ayubale, in modern-day Jefferson County. A mixed native and Spanish relief force from San Luis de Talimali (modern day Tallahassee), including the Apalachees Antonio Inija, Cuipa Feliciano, and Cui Domingo, hurried to the mission’s aid. Captured by the English and their allies, the preacher Fr. Juan Parga Araujo was decapitated. Antonio and his two companions were tied to stakes and burned, all the while preaching to their tormentors.
At dusk on January 26, Antonio received a vision of the Blessed Mother to comfort him as he neared death.
Other martyrdoms came within the year, most shockingly, the deaths of fifteen Apalachees and two Spanish soldiers, one of them Baltasar Francisco, tied to the life-sized Stations of the Cross of Mission Patale. Another victim would be the erudite cacique Don Patricio de Hinachuba, a zealous defender of his people under Spanish rule, who nonetheless refused to deny Christ before the northern invaders.
With the passing of centuries, the martyrs themselves have been largely forgotten in their native land. This shrine, constructed as they would have built it—had they had the resources—for the Glory of God, will help restore the memory of the Martyrs of La Florida.
BEATIFICATION PROCESS
“That day will come, when valiant Rome / will adorn your blessed head with even greater honor.”
--Gerard Montanus, SJ, writing of the Jesuit martyrs of Florida
A campaign to formally beatify and canonize the martyrs began as early as 1939, but despite titanic efforts, the cause was overshadowed by the Second World War. After exhaustive research on the part of the faithful supporters, Bishop Gregory L. Parkes officially opened the cause of beatification on October 12, 2015, with an outdoor Mass on the site proposed for their shrine. The shrine will be dedicated to Mary, Queen of the Martyrs, until the time as when it can be renamed the shrine of Mary, Queen of the Martyrs of La Florida.
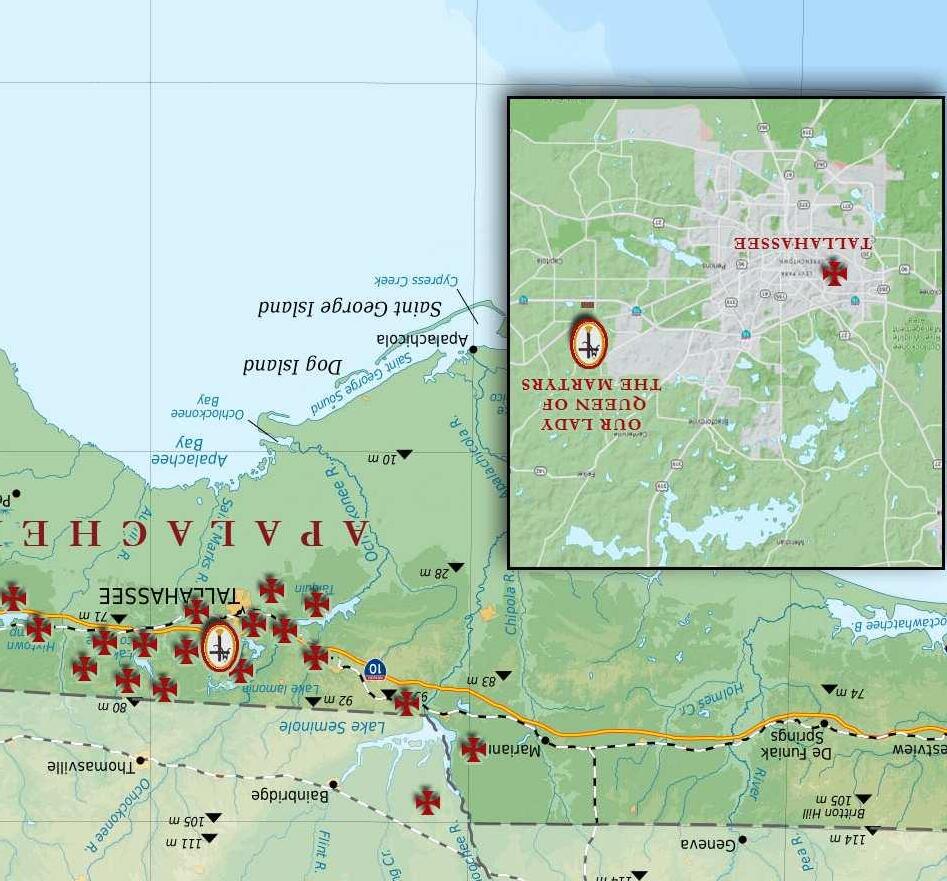
LOCATIONS OF THE PROPOSED SHRINE AND THE LA FLORIDA MISSIONS
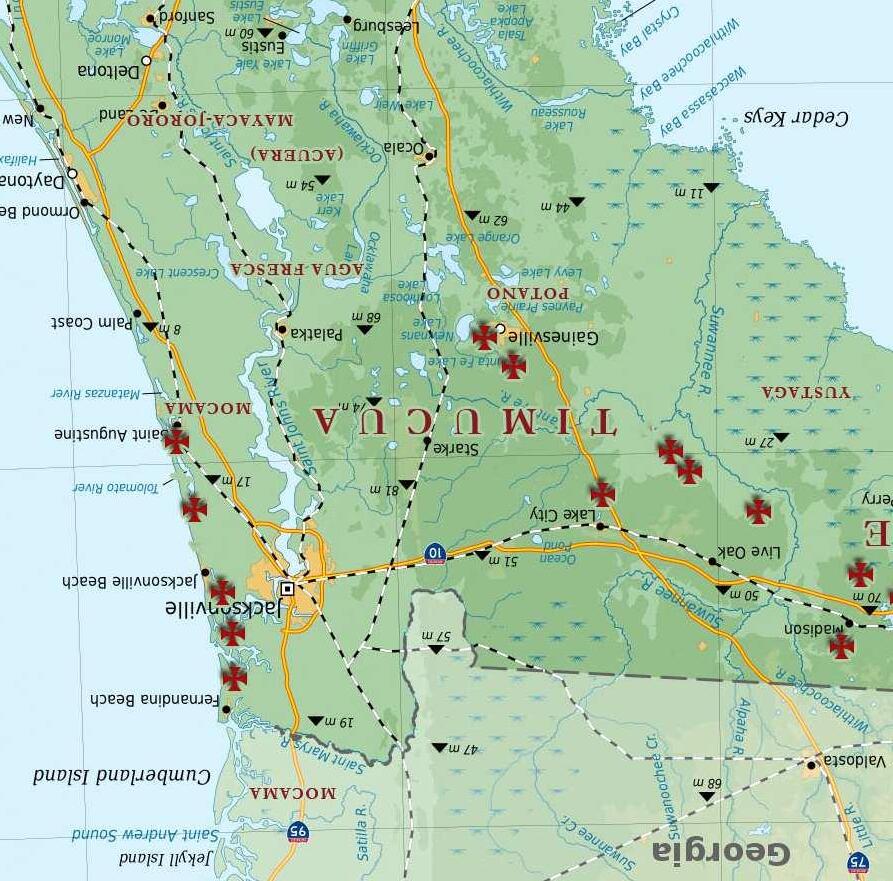
LOCATION
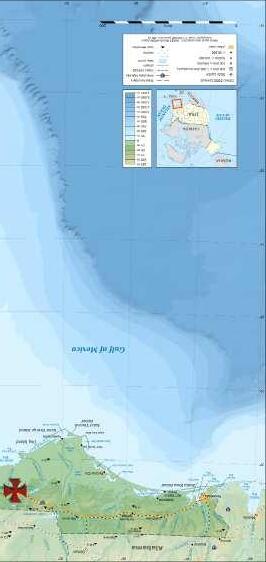
Located just outside of Tallahassee, in the heart of the historic mission country of northern Florida. The site will be close to the old Spanish Camino Real, and a few miles from the reconstructed mission San Luis de Talimali. While quietly serene and fringed by trees, the location is both close to Tallahassee and immediately adjacent to I-10. The proposed shrine tower, with its swinging mission bells, will be visible from the highway.
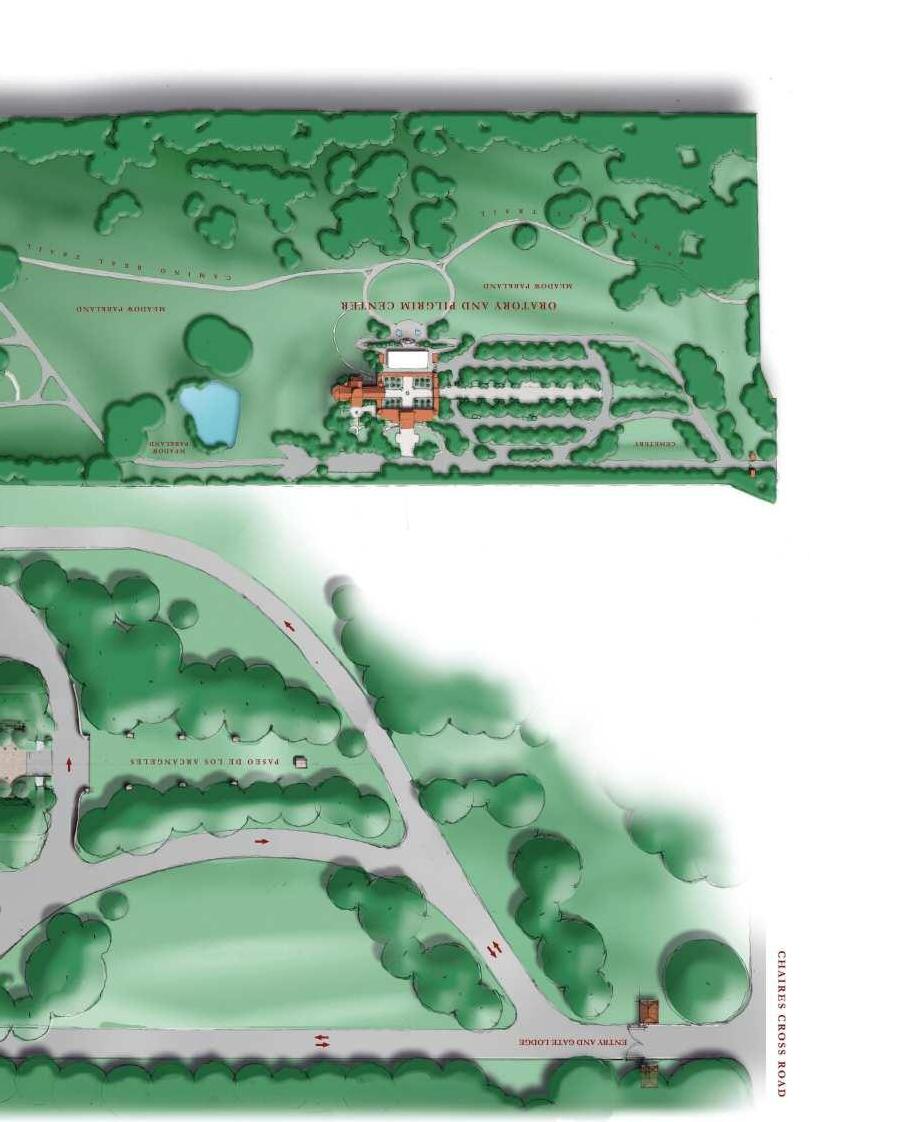
SITE
The shrine will be a place that can be visited and re-visited, for public pilgrimage, private prayer and liturgy, for community gatherings, for weddings and funerals, even for a family picnic on the Prado de la Cruz. Its gardens and grounds will be experienced in a variety of ways, but there are two primary ways of approaching it.
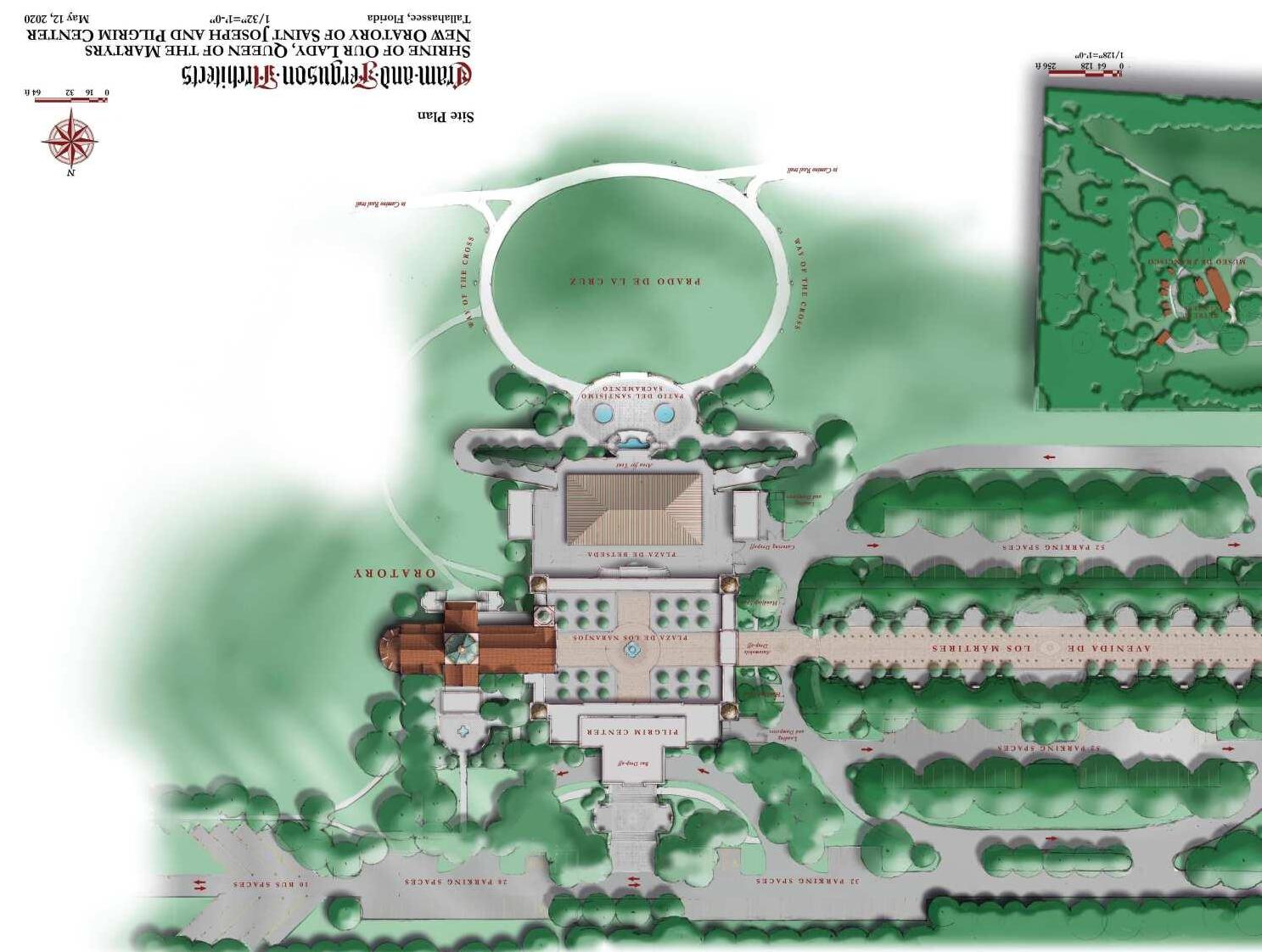
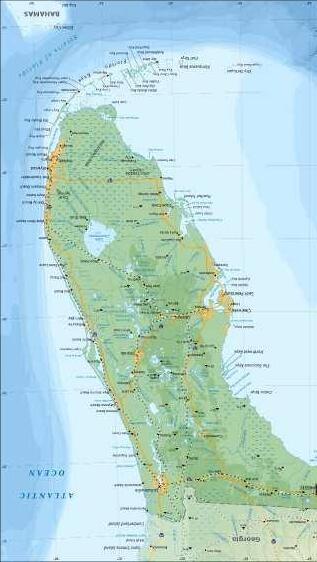
While all will come through the principal entrance on Chaires Cross Road, the main drive divides amid a forested area. The left fork will take first-time or repeat pilgrims to the Pilgrim Center, where they will be welcomed and able to explore the story of the martyrs, and then to the Oratory.
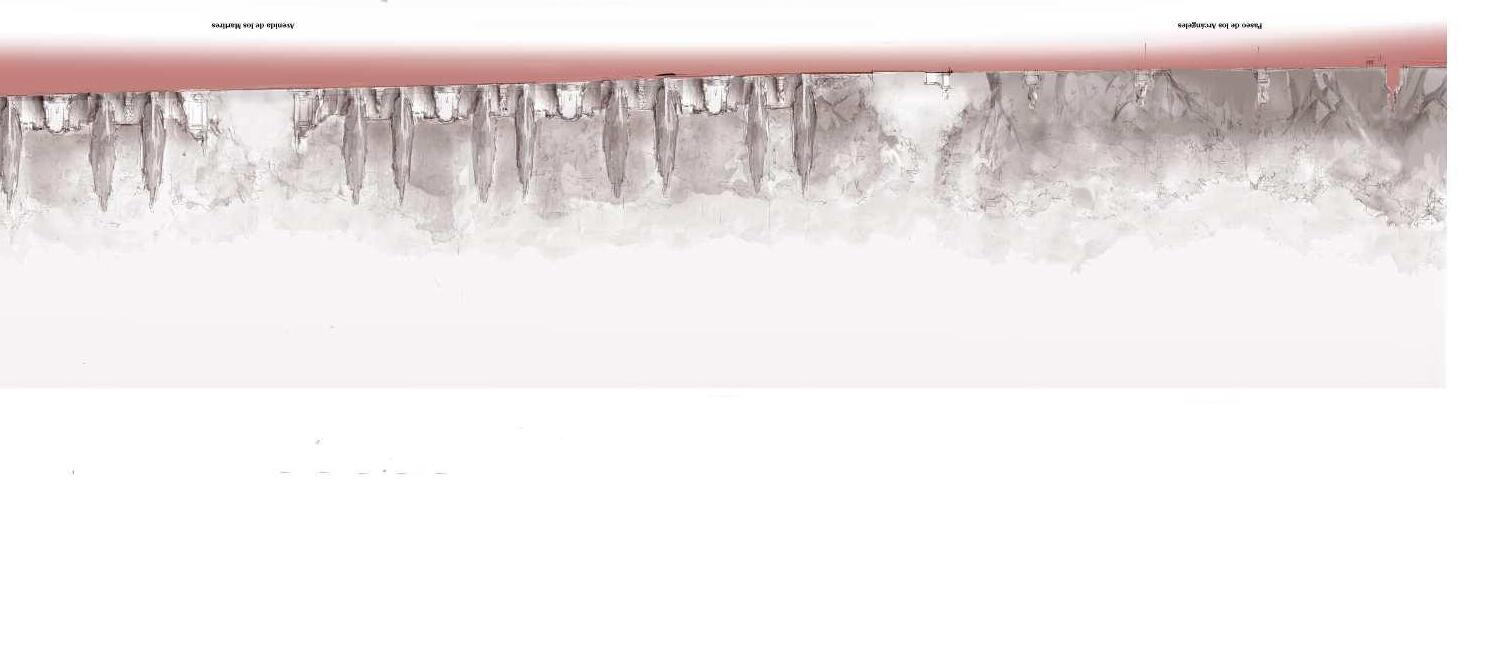
THE WAY OF THE FAITHFUL
The right-hand road will serve regular faithful attending events and liturgies at the Oratory. From a parking area close to the Oratory, they will enter the Shrine along the Way of the Faithful, which will be lined with commemorative plaques and statues celebrating the Martyrs.
THE WAY OF THE FAITHFUL - PARTIAL SECTION VIEW
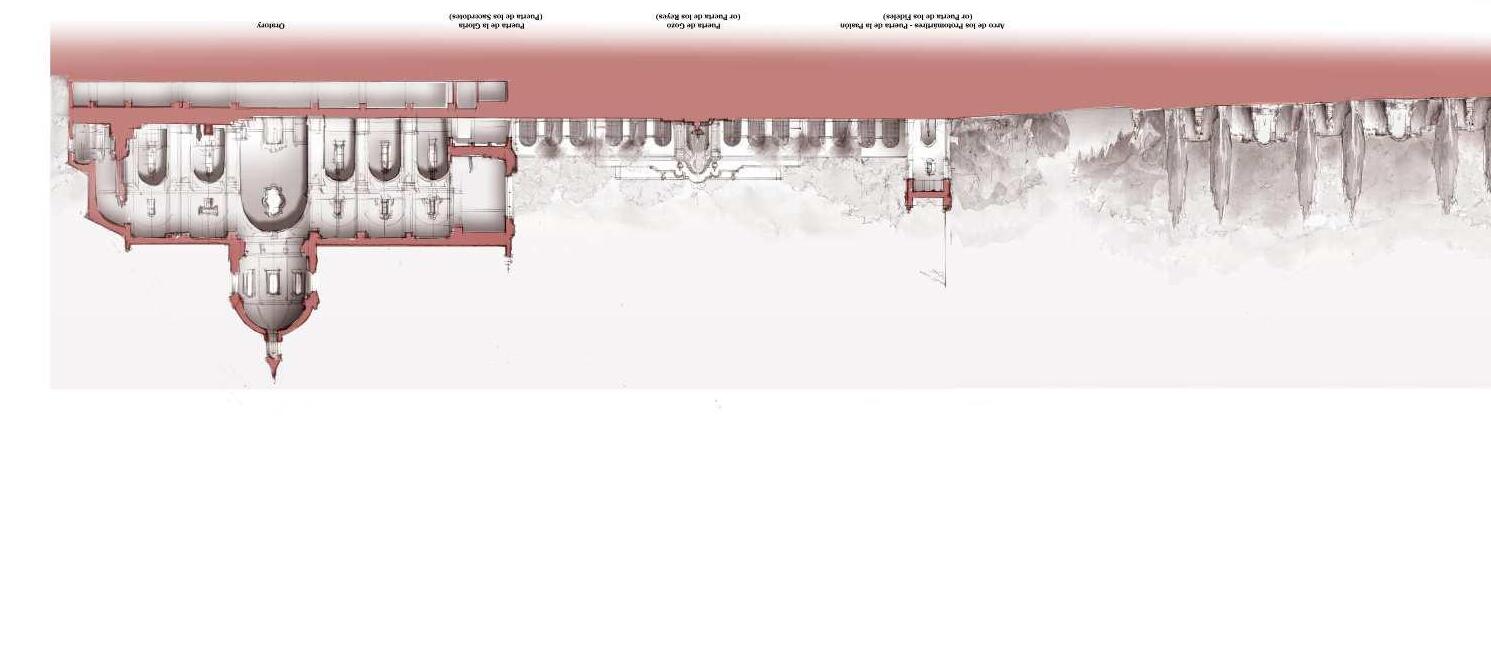
THE GATE OF THE FAITHFUL
At the main west gate, the Gate of the Faithful, we commemorate the sacrifice of Fr. Cáncer and the Jesuits of Ajacán, and enter into the cloister at the crown of the hill. An automobile dropoff point is located immediately in front of the gate. All is built into the organic topography of the site, and designed to be accessible both on foot and by wheelchair.
Through the gate one glimpses the stone façade of the oratory beyond. The central Plaza de los Naranjos is shaded by orange trees and cooled by a large central fountain.
THE GATE OF THE FAITHFUL
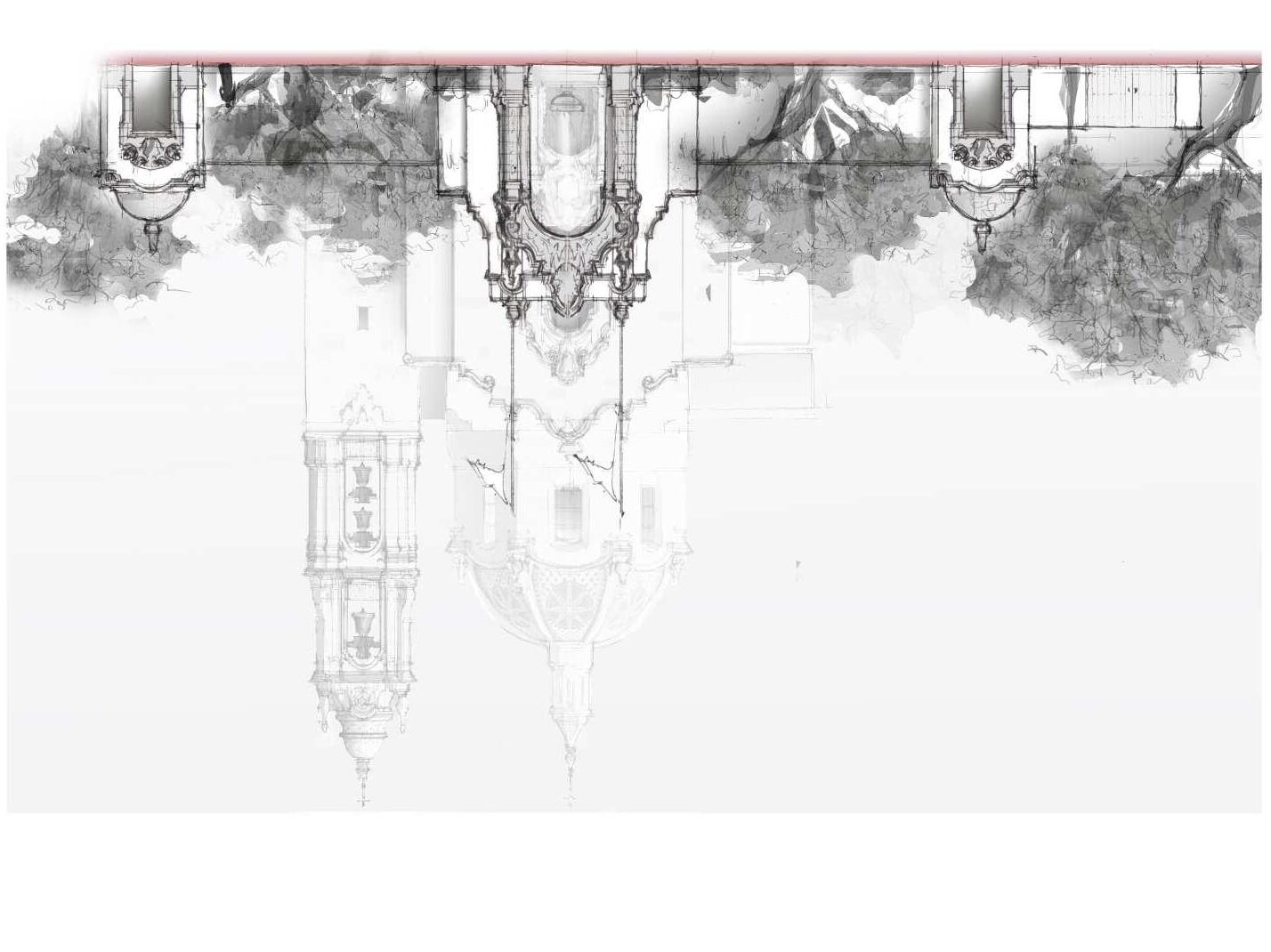
GROUND PLAN - PLAZA AND ORATORY
The fountain recalls baptism. The three interior cloister portals on the north, east and west sides commemorate not only the mysteries of the Rosary but aspects of the martyrs themselves.
The portal to the Pilgrim Center on the north provides access for the Pilgrim visitor to the shrine and oratory in good weather, and by a cloister walk in bad weather.
GROUND PLAN - PLAZA AND ORATORY
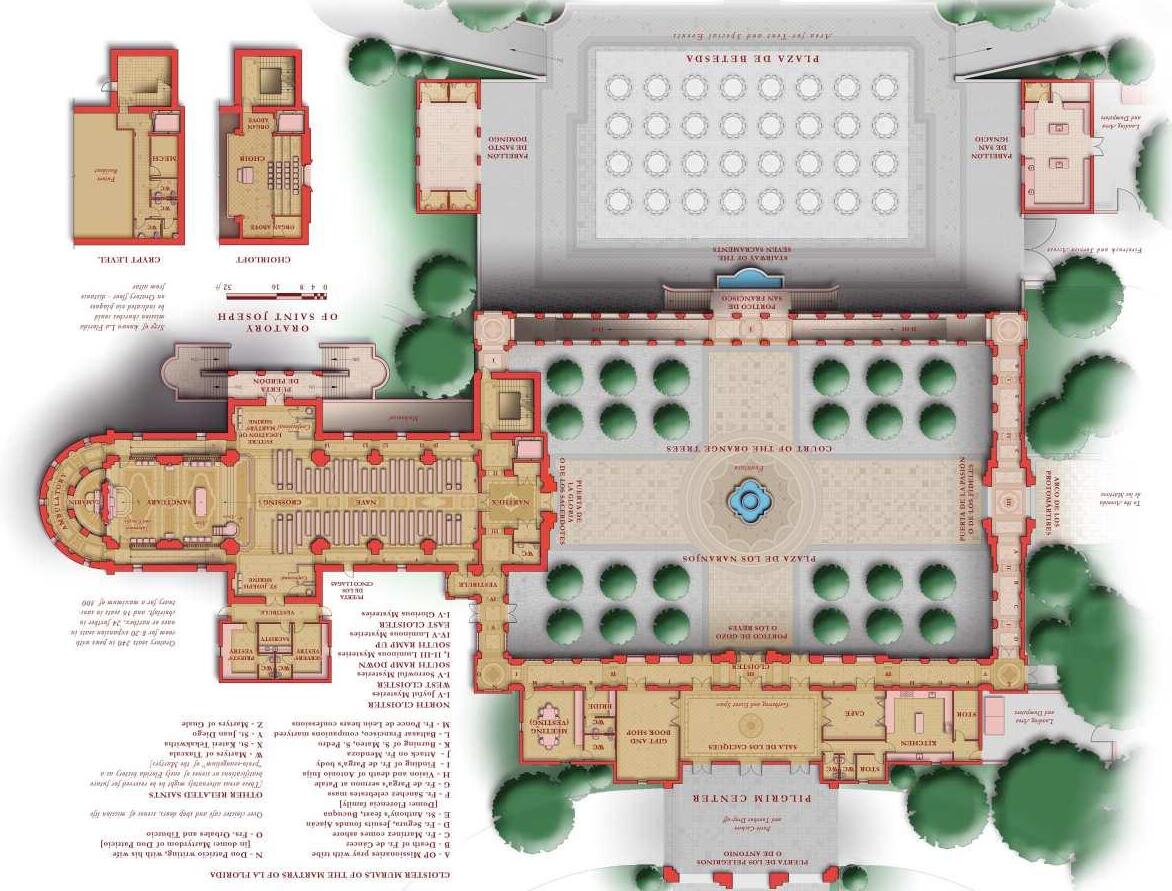
Kitchen space in the Pilgrim Center and the adjoining Sala de los Caciques will allow the Pilgrim Center to be used for small receptions after Mass, weddings, baptisms, funerals, or other social events. A bride’s room in the Pilgrim Center foresees weddings in the oratory. Loading areas are provided nearby.
THE PILGRIM CENTER - COURTYARD ENTRY
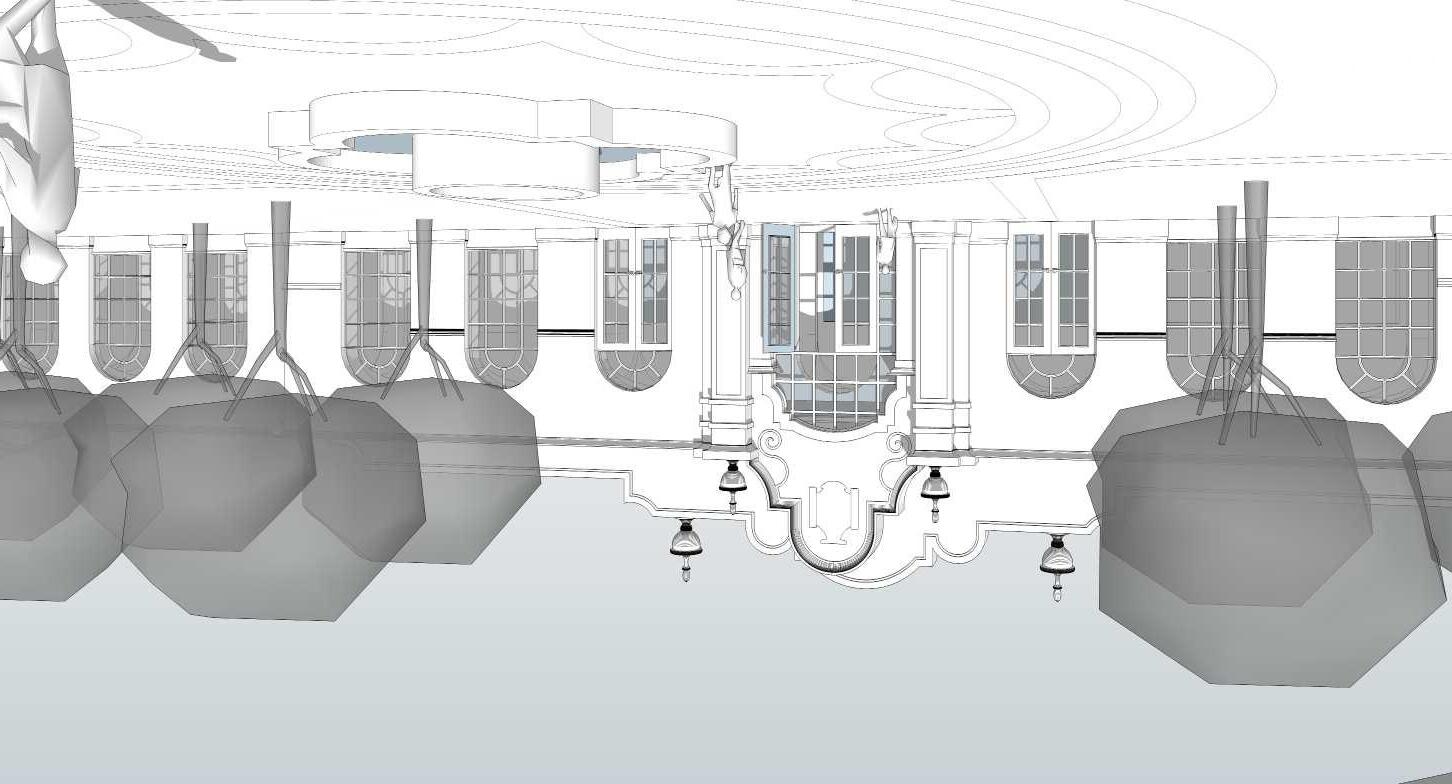
THE WAY OF THE PILGRIM
If the route of the Faithful represents a mystical unveiling of the story of the martyrs, the Way of the Pilgrim allows newcomers and repeat visitors alike the opportunity to discover their witness within the record of history. Ample automobile and tour bus parking, once again softened by trees and landscaping, lies along the right-hand fork of the entry road. Visitors will approach the Pilgrim Center’s lofty portico and the Portal of the Pilgrims—intended in its ornamentation to recall both St. James, the great focus of Spanish pilgrimage, and the lead martyr Antonio, a pilgrim in his own faith journey, up a gradual series of steps or sloped paths.
A semicircular pull-through incorporated into the portico will discretely serve as a covered bus dropoff immediately before the entry into the Pilgrim Center.
THE WAY OF THE PILGRIM
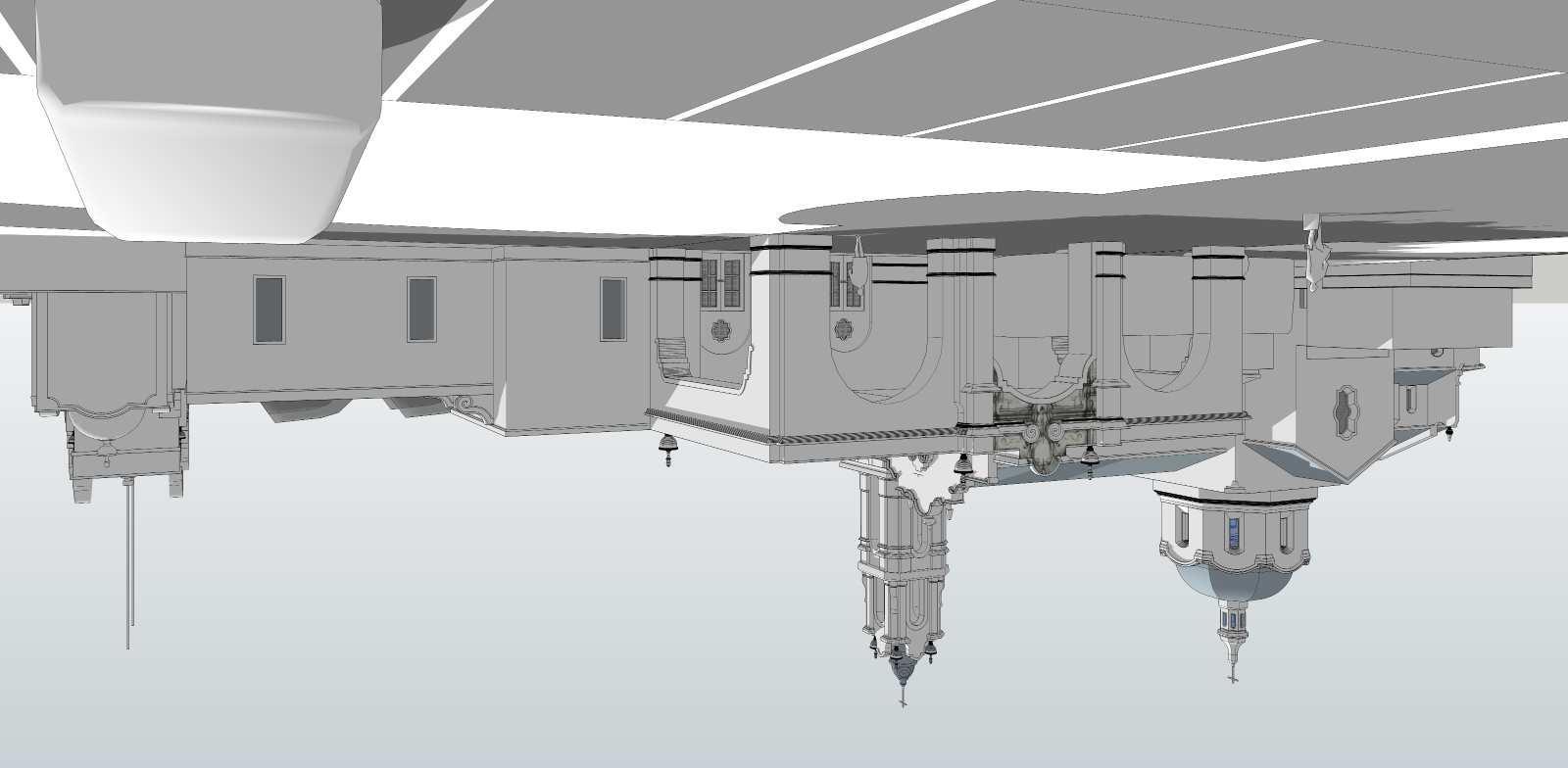
THE MARTYRS’ MURALS
The path of the Pilgrim then leads into the conditioned cloister along the north side, moving along the chronological sequence of paintings of the lives of the martyrs along the walls, and a direct connection into the Oratory proper.


THE ENTRANCE TO THE ORATORY
“But what of our spiritual heroes, our saints, our martyrs…? Have we no care for them, no shrines to their memory? Are they not too worthy of honor?”
--Archbishop John Mark Gannon Chair, Commission for the Beatification of the US Martyrs, 1957The Shrine, both the Oratory and the Pilgrim Center, will be built in a version of the traditional Spanish and Latin American style known as Churrigueresco. It would have been a style familiar to the missionaries of northern Florida of the seventeenth century. The Oratory and belltower proper will be built of stone, and crowned with a dome of colorful decorative tile. A lofty tiered tower houses free-swinging bells in the traditional Spanish and Mission style.
In the specifics of the decoration of the Oratory and the Pilgrim Center, there will be many opportunities to recall in pattern, ornament and symbol the heritage of the Timucua and Apalachee people, just as native ornament and taste shaped and transformed Spanish Baroque as it grew in Latin America.
THE ENTRANCE TO THE ORATORY

THE SOUTH FACE
A raised porch inspired by the Galilees of medieval cathedrals, where pilgrims and crusaders were sent forth, connects the south transept to the gardens below.
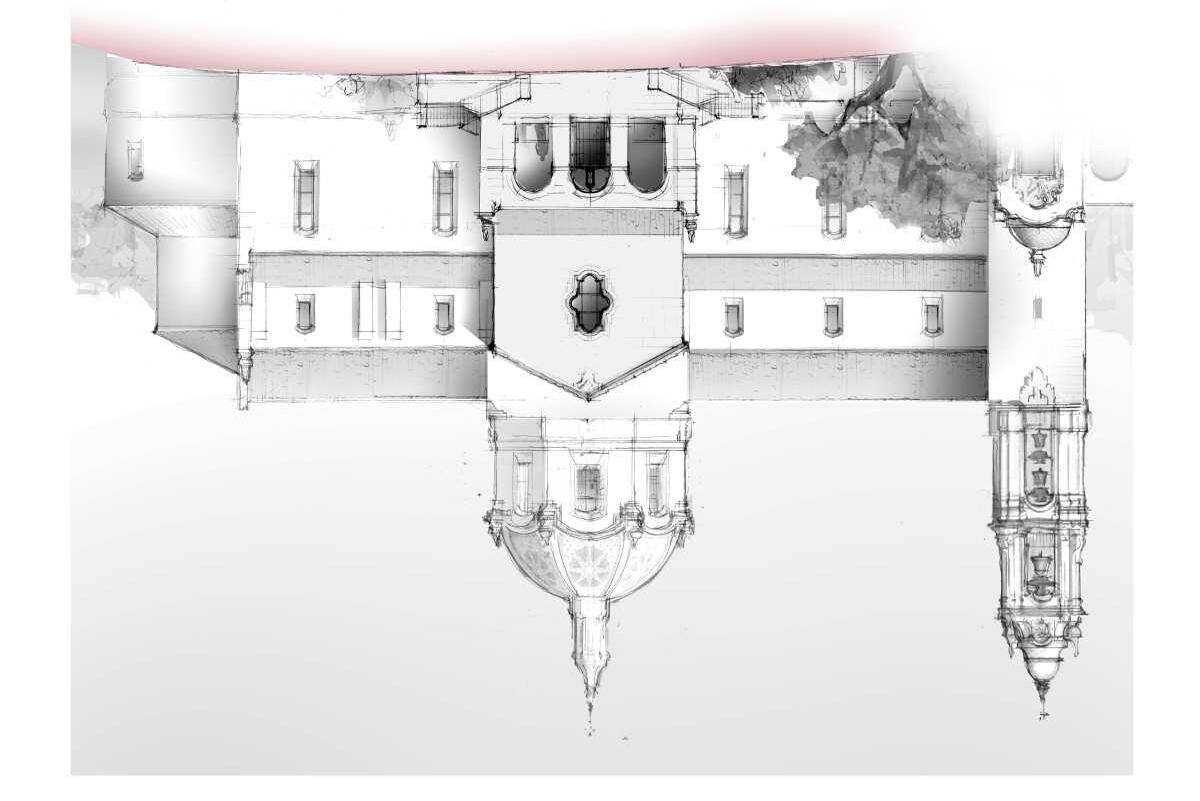
THE SOUTH FACE - PERSPECTIVE VIEW
The tower will also be visible from the south, dramatically marking the Oratory standing at the highest spot on the site.
THE SOUTH FACE - PERSPECTIVE VIEW
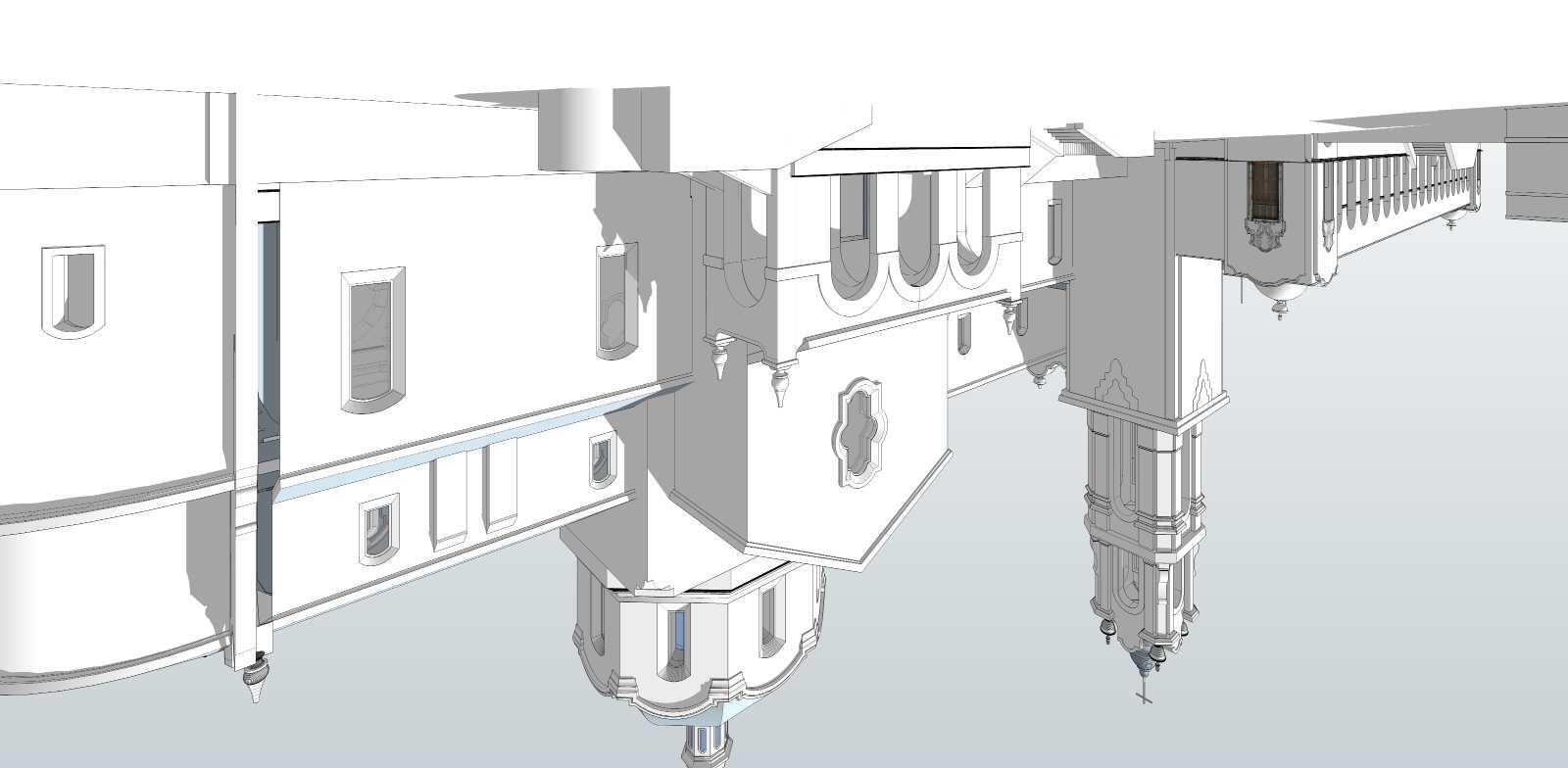
THE APSE
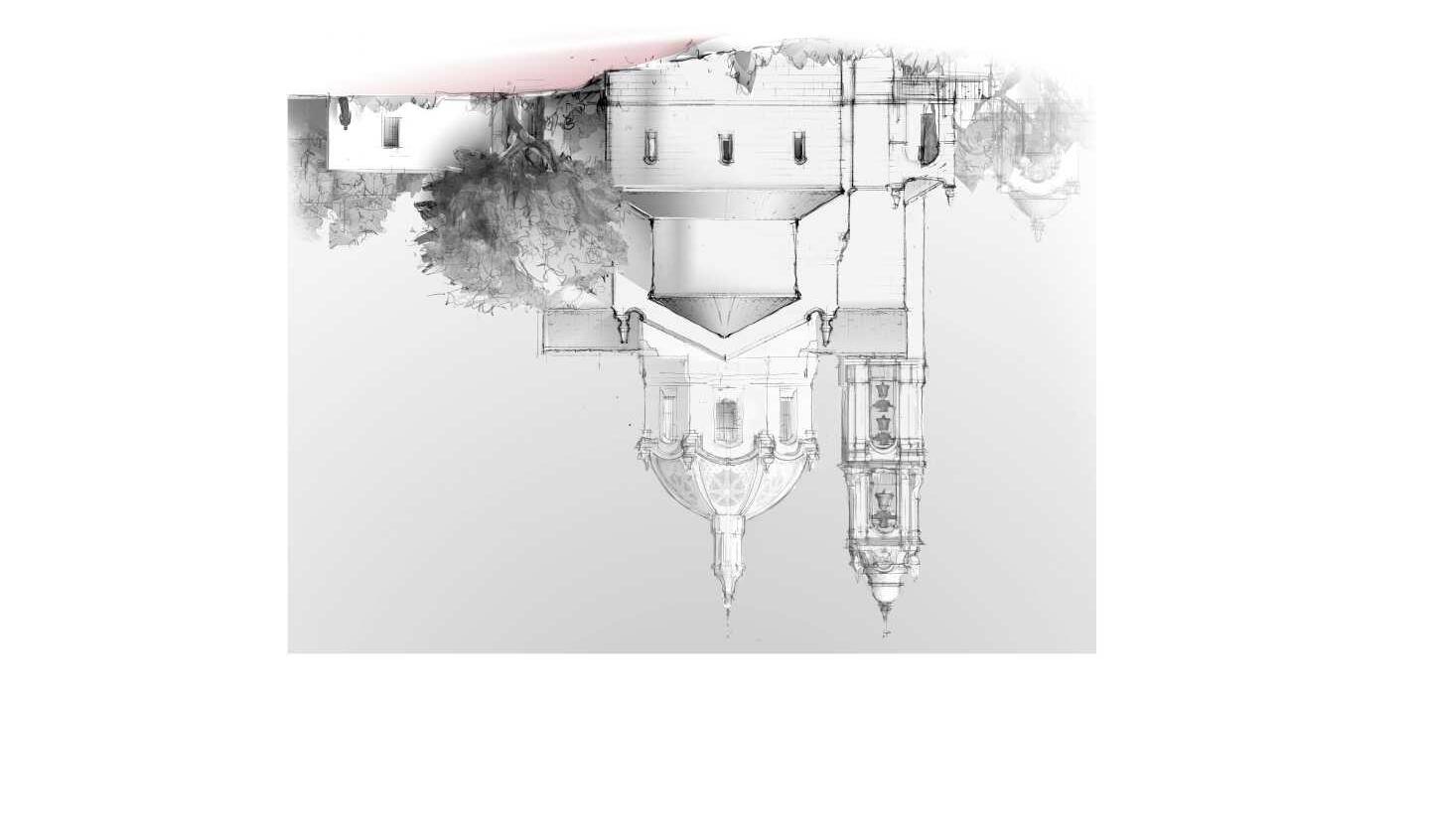
ENTERING INTO THE ORATORY
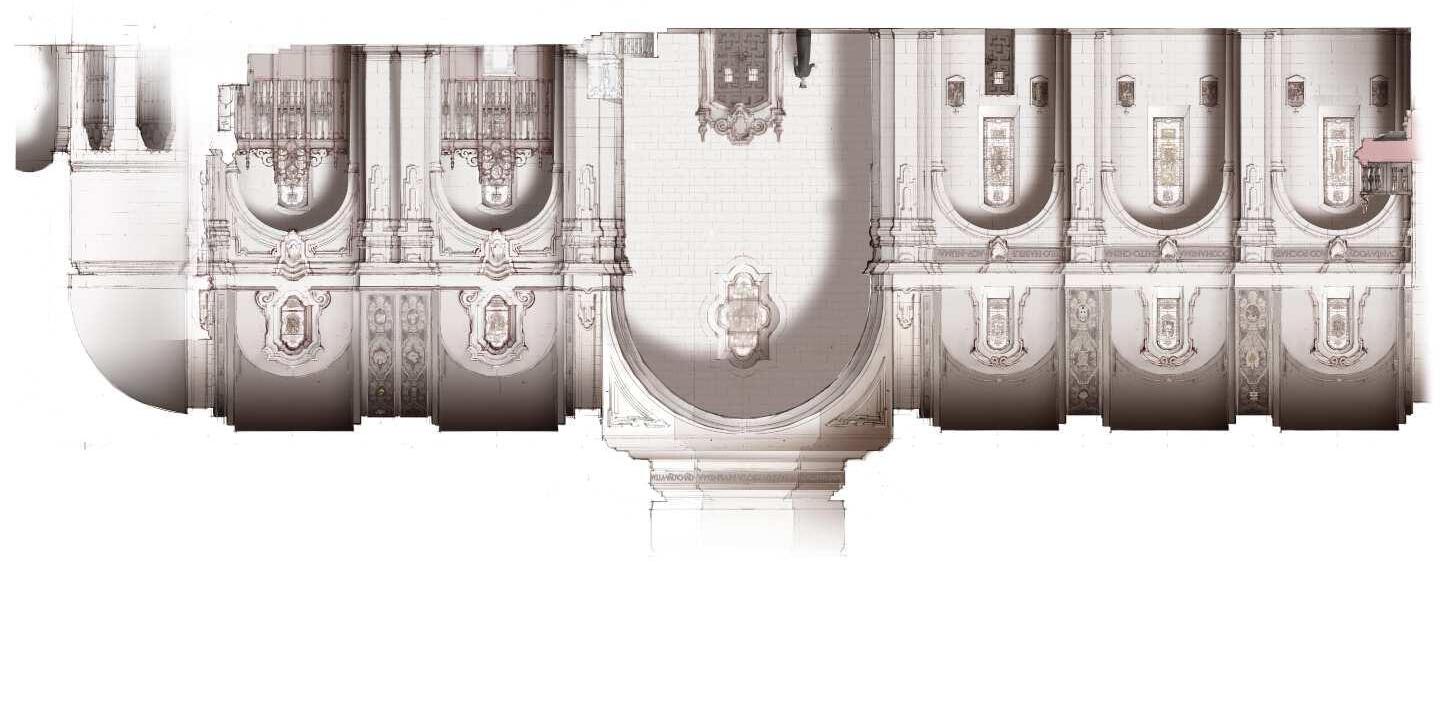
THE ORATORY INTERIOR
Arranged in a traditional cruciform plan, the Oratory can seat a maximum of 300, with 240 in the pews, 24 in the choirloft, and normally 16 seats in the sanctuary, with space for 8-20 expansion seats either in the nave or the narthex. On special occasions, the sanctuary can accommodate approximately 50 concelebrants, albeit taking up some of the nave seating. The transepts are reserved for confessionals and shrines to St. Joseph and, once beatified, Antonio Inija, the lead martyr of the beatification cause.
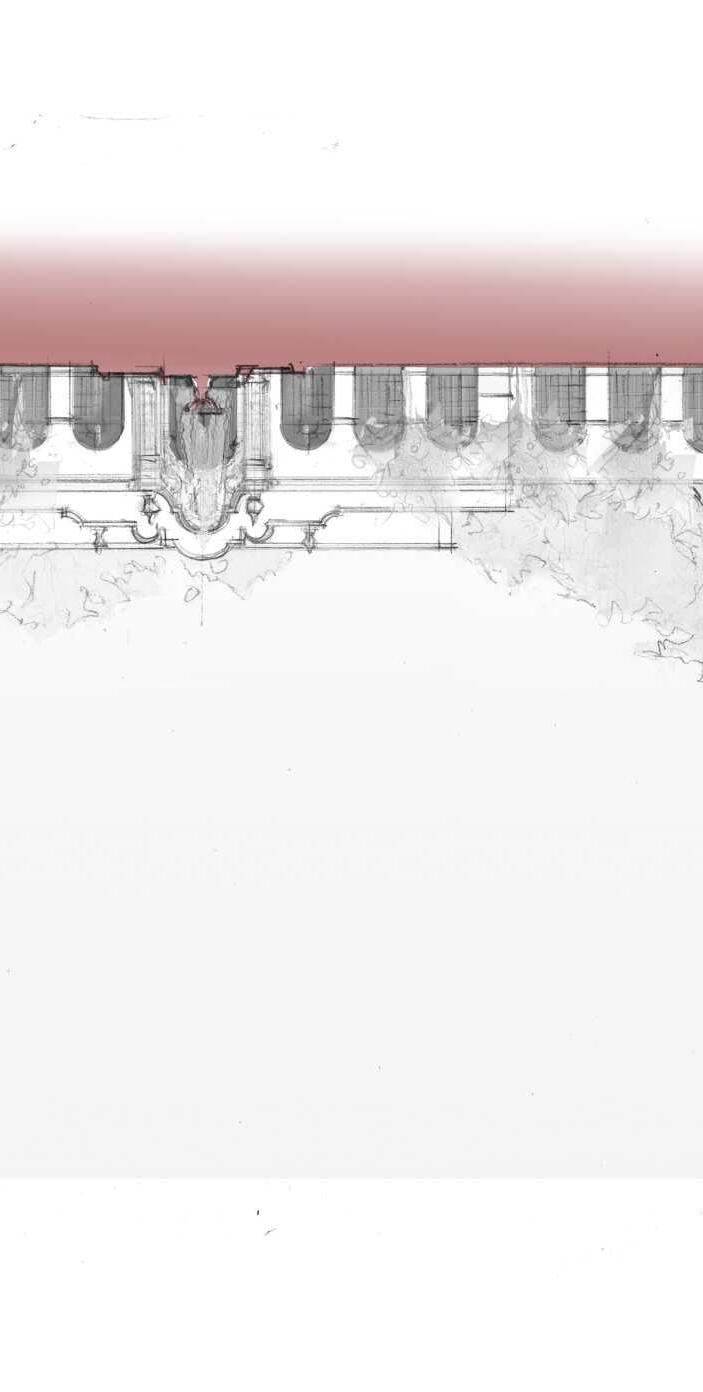
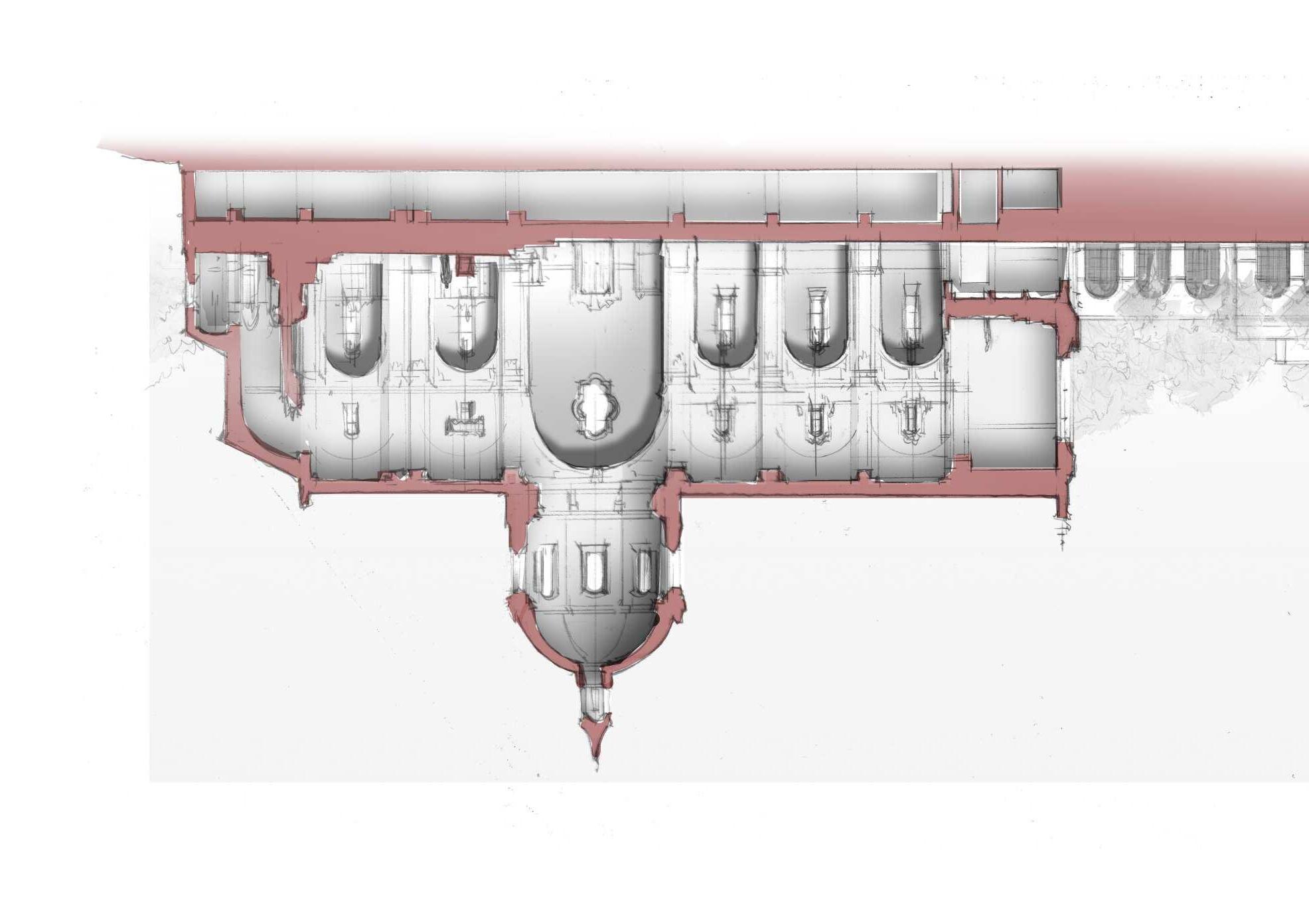
THE NAVE
Pilgrims and faithful will enter the Oratory of St. Joseph through the narthex, which will also serve as overflow space for large events. From this preparatory space, they will enter the nave, a lofty, vaulted hall lined with an arcade of Spanish Baroque-style Doric pilasters, traditionally associated with strength and manly vigor, appropriate for a sacred space dedicated to the carpenter St. Joseph. Stained glass windows pierce the ceiling vault and the nave aisles, depicting scenes from the Seven Joys and Seven Sorrows of St. Joseph above and selected lay male and female martyrs and parallel scenes from their lives below. These will be added to the church after beatification or canonization. Ornamentation would continue the themes of Our Lady and St. Joseph, with alternating symbols for both embellishing in paint the ceiling above, and inscriptions in Timucua and Spanish running along the level of the cornice. Stations of the Cross would be incorporated into the aisles below. Other decorative elements would include the cockle shells of pilgrimage.
Moving to the crossing, the dome glows above, pierced by eight windows and ringed by an inscription of the Our Father in Timucuan. On either side, the carved and gilded shrines glitter in the glow of votive candles. Mission-style rose windows pierce the upper wall of each transept.
THE DOME

THE SANCTUARY
The sanctuary, raised up three steps, is demarcated by a marble altar rail, and a raised ambo stands on the north side of the sanctuary arch. A prominent Baroque freestanding altar stands at its heart in red and creamy white marble. Above hangs a canopy, and beyond a gilded Spanish-style altarpiece stands in the curve of the apse beyond, serving as the tabernacle shrine and housing a prominent crucifix and images of Our Lady and St. John. The nave vault’s Marian symbols are replaced here by eucharistic ones, the joys and sorrows of St. Joseph by those of Our Lady, and in the aisle windows are stained glass of the martyred missionary priests, appropriately close to the altar.
THE ALTARPIECE
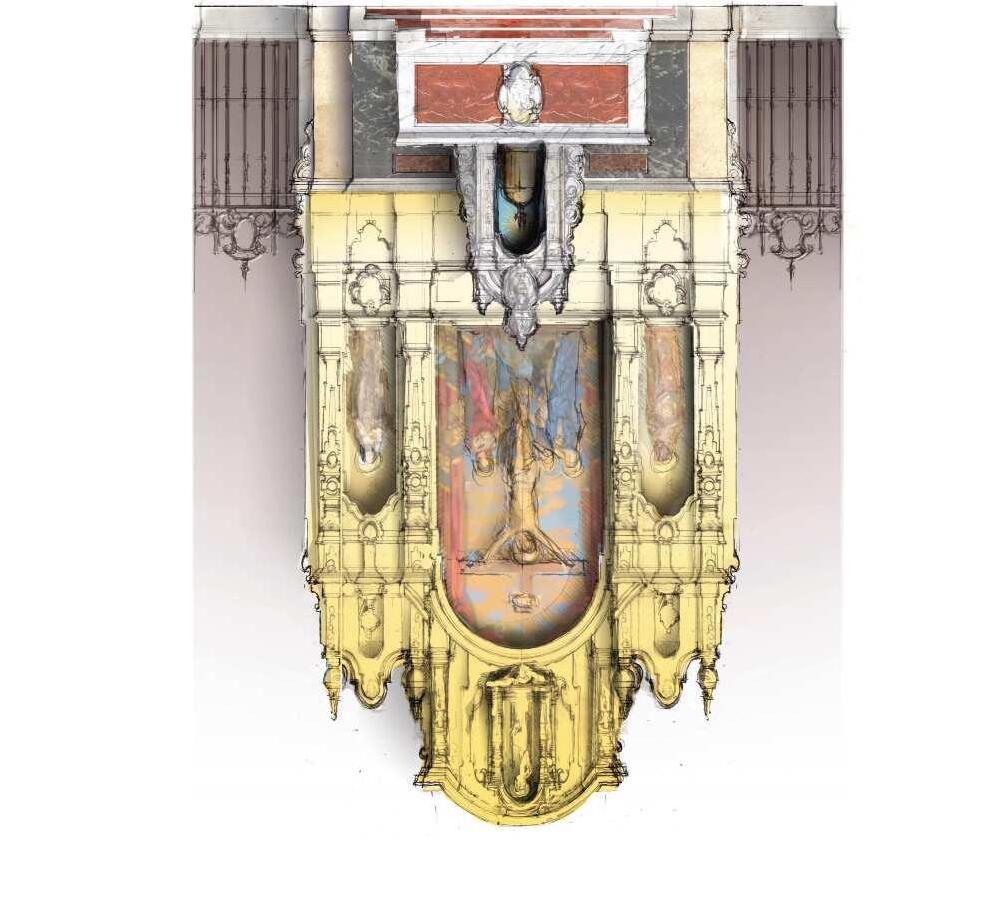
VESTRIES AND SACRISTY
Even in the more practical spaces, there will be subtle and simple ways to recall the martyrs. The priests’ sacristy, lined with traditional Spanish Renaissance-style woodwork, incorporates an inscription adapted from an eighteenth-century Spanish chronicle of Florida that tells the story of the death of Father Cáncer, while the anonymous native Christians who assisted the missionary friars at Mass are commemorated through an eucharistic inscription in Timucua atop the cabinetry in the servers’ sacristy. If one steps out from the sacristies into the landscape on the north side of the Oratory, one will find a small Mission Garden dedicated to the patron saints of the various churches and villages that figure in our story— San Pedro y San Pablo, San Luis de Talimali, San Mateo and more.
A PLACE FOR LIFE’S MILESTONES
“The martyrs of the United States belong to us; they are our brethren in the Faith, our benefactors, exemplars of courage and Christian Charity. It would seem that justice itself would place them where they so rightfully belong, in the forefront of American history and in the hearts of our people.”
The shrine also have a presence in the daily lives and important events of the Catholics of north Florida. The oratory will be a worthy space for both solemn and simple liturgies, with ample space for occasional large concelebrations. Outdoor Masses may be held in the shade of the orange trees before the Oratory or down below on the Plaza de Betesda. A columbarium is foreseen for either the crypt level of the church or incorporated into the shrine landscaping, and a Catholic cemetery for Tallahassee may be a future element on the rear expanse of the site.
OUTDOOR EVENT AREA
An outdoor prep kitchen and staging area along one side of the lower plaza, with space for catering vans and delivery, will also allow larger gatherings underneath temporary event tents.
The shrine of Mary, Queen of the Martyrs, will be a thriving home for both the local faithful and those from afar seeking faith in all seasons of their lives.
OUTDOOR EVENT AREA
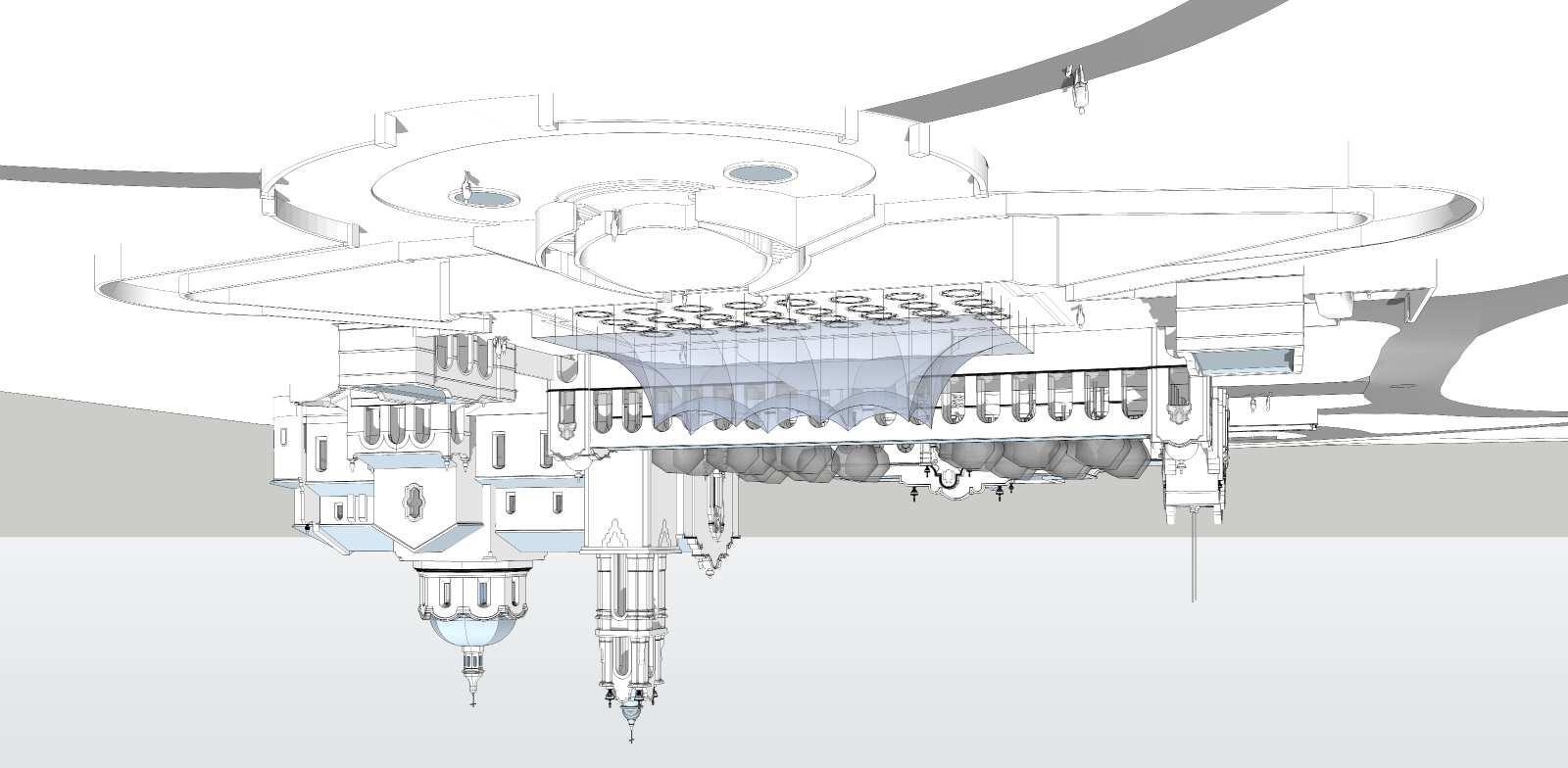
THE MARTYRS OF LA FLORIDA
The Martyrs of La Florida Missions, Inc., and the Committee for the Cause of the Beatification of the Martyrs of La Florida, have been working tirelessly since the official opening of the cause in 2015 with the gracious assistance and support of the successive bishops of Pensacola-Tallahassee, including the current bishop, the Most Rev. William A. Wack, CSC. The Historical Commission has visited archives from Florida to Cuba, Spain and Rome to rigorously examine the records of their story. As of 2022, a list of 57 martyrs, Antonio Inija and Companions, has been submitted for review for Rome. More on the cause, the shrine, and how you can help can be found at https://martyrsoflafloridamissions.org/.
CRAM AND FERGUSON ARCHITECTS
Cram and Ferguson Architects, LLC, is one of America’s oldest architectural firms, and preeminent in its specialization of traditional church design. Founded in 1889 by Ralph Adams Cram, under Ethan Anthony, AIA ICTP, it has returned to its roots, by drawing on an archive of over 100,000 documents, plans, and photographs, to create new ecclesiastical work in the spirit of past beauty. It also has cultivated and worked with a network of master craftsmen, stoneworkers, woodworkers, blacksmiths, and painters to ensure each new church is embellished by all the arts. In the last two decades, Cram and Ferguson has completed numerous projects, renovations and additions across the Southeast, Midwest, New England, and the Great Plains. Learn more about their work at https://www.cramandferguson.com/.
Project Team:
Ethan Anthony, AIA, Principal
Matthew Alderman, KM, KHS, Project Designer
Kevin Hogan, Project Manager
Edward Anthony, Project Design and Visualization
Booklet Text by Matthew Alderman, KM, KHS
Booklet Design by Jennifer Kelley
e Florida maps on pp. 4-7 are used under the terms of the GNU Free Documentation License and are modified from an original at https://en.wikipedia.org/wiki/File:Florida_topographic_map-en.svg. e inset on p. 4 is adapted from Google Maps.
