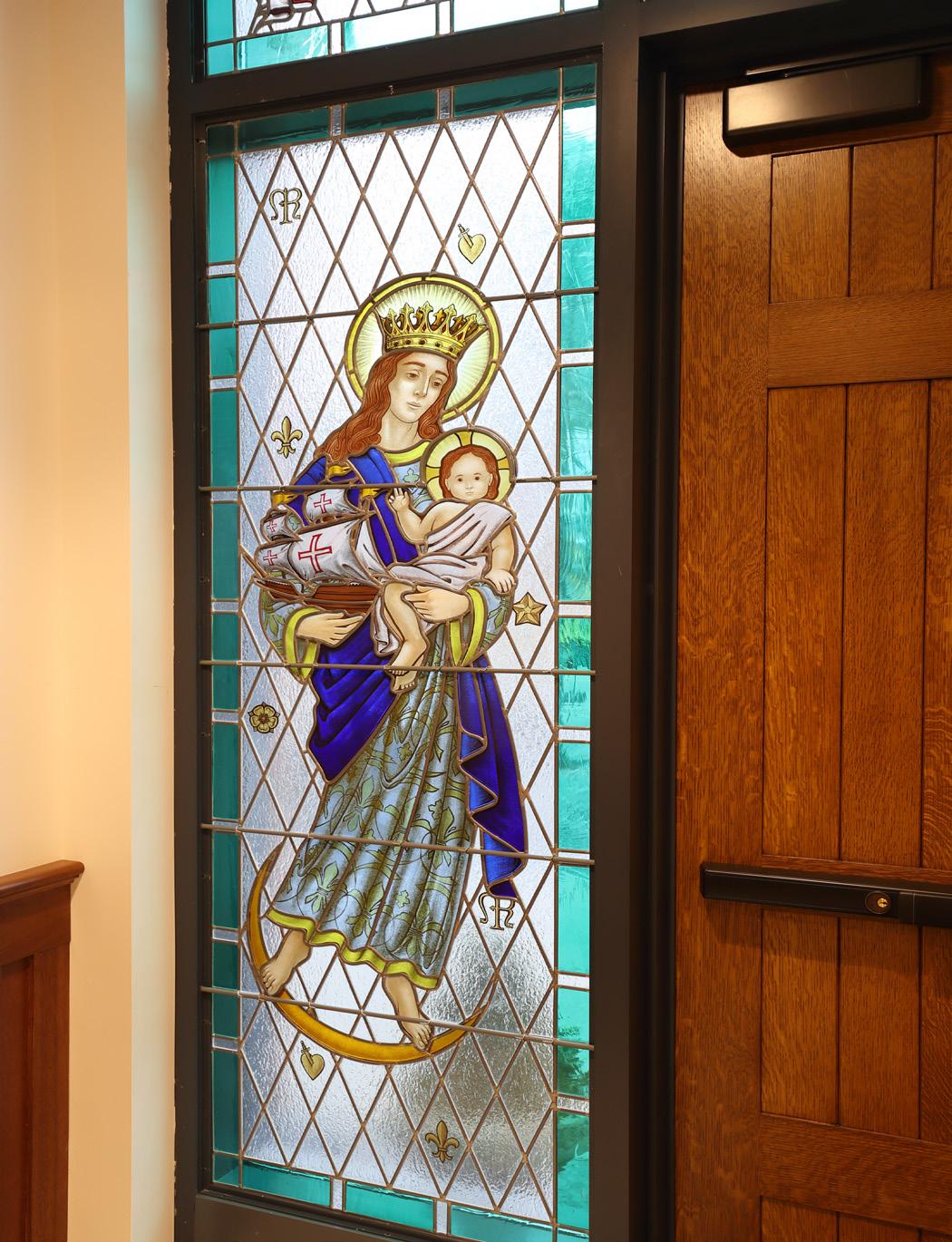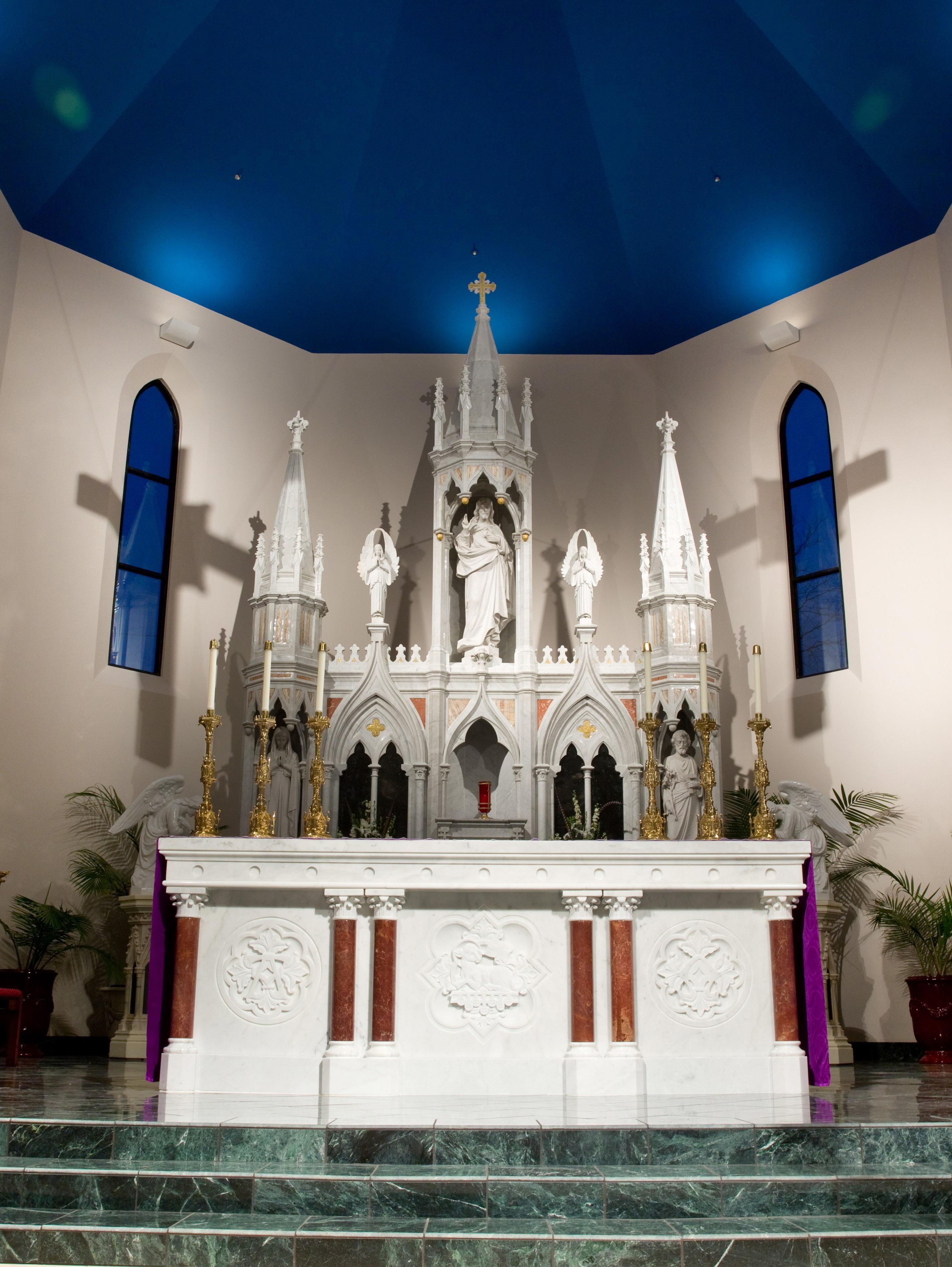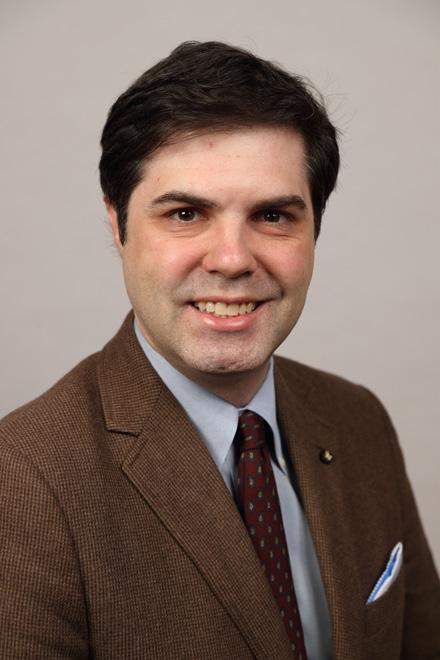Church of the Incarnation Highlands,
NC
The Church of the Incarnation sits at the heart of Highlands’ vibrant downtown. Founded in 1894 as a mission of the diocese, the new community built its first sanctuary two years later. The historic white clapboard chapel, an icon of Highlands, still anchors the church’s complex at the corner of North 5th Street and Main. A new church hall was built in 1950. By the 1990s, the parish community had grown considerably, with summer members coming from Episcopal churches across the southern and eastern United States. To accommodate these numbers, a new sanctuary, classrooms, offices and an expanded kitchen and hall were added in 2002.

As the parish, now well into its second hundred years, considers the future, it is apparent that the expanded complex stilldoes not meet their current and projected needs. While it suitably expanded the pre-1950 parish plant, the whole remains incomplete.

16
and
Architects LLC
Cram
Ferguson
The new sanctuary requires a liturgical update and a greater sense of sacrality and warmth in its color and ornamentation. It also lacks a coherent presence on Main Street, and a logical entry path from 5th Street through the existing structure. A welcoming expression of entry at the new sanctuary and also at the existing 5th Street entrance is desired, as well as resolving the current interface between the new and old parts of the complex.


The masterplan proposes to build on the promise of the existing structure to create a harmonious and welcoming home for the Church of the Incarnation’s next century of life.
Construction was completed in 2022.
Cram and Ferguson Architects LLC 17


18 Cram and Ferguson Architects LLC

Cram and Ferguson Architects LLC 19
Shrine of Our Lady of Good Voyage Boston, MA
Originally founded in 1952 to serve as a mission to dock workers and sailors, The Shrine of Our Lady of Good Voyage planned to relocate to a new site, also on the waterfront. Cram and Ferguson was commissioned to create an interior for the new shrine.
The interior pays tribute both to the community’s maritime history and the heritage of the Archdiocese through incorporating repurposed stained glass from closed churches as well as furnishings and decorations, and nautical imagery imbued with sacred themes, such as the Star of the Sea, rope work patterns, and dolphins, a symbol of the Christian faithful first seen in the catacombs. On entering we arrive at the shrine to Our Lady holding the Christ Child on one arm and the ship of our life’s fortunes on the other. The sculpture is hand-carved, polychromed Linden wood custom made for the Shrine by the studio of Johannes Albl in Germany.


20 Cram and Ferguson Architects LLC
The main exterior wood plank doors feature handwrought nautical-themed anchor and fish hinges made by Carl and Susan Close. On the right side in stained glass, Our Lady holds a ship in her arms to the left is St. Peter with a net, his fish and ship behind him. Above the door in glass are the arms of Pope Francis and Cardinal O’Malley, all created by Lyn Hovey from designs by Cram and Ferguson.
The great wooden roof of the nave (from the Latin, navis, for ship), recalls the ship’s carpenters who built many church roofs. The columns support an arcade lining the sides of the center aisle that recalls the great Roman basilicas that were the first Christian churches. The arcade features ship models recalling the the ship of our soul’s earthly voyage, the ship of the Church, and the ex-votos of past mariners.
The nave inscription is from Psalm 107:23

They that go down to the sea in ships, doing business in the great waters, these have seen the works of the Lord, and his wonders in the deep, and they cried to the Lord and he turned the storm into a breeze and it’s waves were still.

Cram and Ferguson Architects LLC 21
Some of the stained glass for the new shrine comes from four former parishes around Boston. The lancets on the sides of the nave are from the former Holy Trinity Church on Shawmut Avenue and the former Our lady of the Assumption, Chelsea. The rose came from the former St. Augustine’s in South Boston and the great altar windows are from the former St Catherine of Siena in Charlestown.

The baptismal font is from St. Cecilia Parish, Back Bay, the rear altarpiece is from the former Our Lady of Victories in Bay Village and the front altar is composed of elements from a side altar at the former Holy Trinity Boston.

The wooden paneling on the rear wall and in the arches to each side of the Sanctuary was handmade in Colombia and the side wall panels feature hand-carved linenfold paneling in the style of English Gothic churches.
The Shrine of Our Lady of Good Voyage was completed in 2018.
22 Cram and Ferguson Architects LLC

Cram and Ferguson Architects LLC 23
His Eminence Cardinal Sean O’Malley dedicates the Shrine.
St. Andrew’s Catholic Church Myrtle Beach, SC


Saint Andrew Catholic Church’s roots in Myrtle Beach go back to 1929, when it was founded as a mission of St. Mary’s in Georgetown. To house an expanding parish, the existing church was constructed in 1964 and renovated in 1993. With the Catholic community in Myrtle Beach continuing to grow, the parish approached Cram and Ferguson Architects in 2017 to produce a masterplan to expand the structure and address the building’s needs, functional, liturgical, and aesthetic.
The baptismal font will be provided a new surrounding that appropriately celebrates the liturgical meaning of the rite of baptism.
24
Cram and Ferguson Architects LLC
The work proposed in the Master Plan unifies the disparate parts of the original building and its subsequent interventions. The result is a harmonious whole, replacing previous, now-dated interventions with a timeless architectural language. The Master Plan addresses not only the present physical shortcomings of the structure in terms of layout, seating and handicap accessibility, but also considers the parish’s future as a beacon of the Catholic faith both to the tourists and permanent population of the Myrtle Beach area.


Cram and Ferguson Architects LLC 25
FURNISHINGS
Our Lady of Good Voyage
Boston, MA
Right and Left: The ambo for Our Lady of Good Voyage was designed and produced by Cram and Ferguson Architects to effortlessly fit into the space near the altar to match the woodwork on the screens and floor design. It was then built by the same craftsmen in Colombia and shipped to Boston MA.
Oratory of SS. Gregory and Augustine
St. Louis, MO
Below: The Oratory of SS. Gregory and Augustine is a personal parish established by the Catholic archdiocese and staffed by the Benedictine Monks of St. Louis Abbey. A set of original furnishings—altar, reredos, confessional and shrine base— designed and produced by Cram and Ferguson Architects transformed an ordinary space inside St. Anselm Parish Center in St. Louis, Missouri, into a chapel fit for the sacred liturgy. The woodwork was fabricated according to the firm’s designs by skilled craftsmen in Colombia.


26 Cram and Ferguson Architects LLC

Cram and Ferguson Architects LLC 27
Tabernacle Shrine
Proposed Design
Above: This design in an Italian Gothic style incorporates the themes and style of Fra Angelico and feature symbols associated with the patron saint of the church it was intended for.
St. Kateri Parish
Ridgway, IL
Right: For St. Kateri, a new marble altar was designed and crafted to harmonize with the surviving 19th century high altar, now serving as a tabernacle surround. The new altar features red marble colonettes recalling Christ’s blood in their color and hand-sculpted reliefs of the Alpha and the Omega flanking an image of the Lamb of God seated on the book closed with seven seals.

28 Cram and Ferguson Architects LLC

Cram and Ferguson Architects LLC 29
St. St. Kateri Tekakwitha Ridgway, IL

30 Cram and Ferguson Architects LLC
St. Andrew’s Episcopal Church Denver, CO
THE TEAM

Cram and Ferguson Architects LLC 31
ETHAN ANTHONY, AIA, ICTP PRESIDENT AND PRINCIPAL ARCHITECT

Education:
University of Oregon, Eugene, Oregon: Bachelor of Architecture (class of 1980)
Boston Architectural Center School of Architecture, Boston, Massachusetts, 1972-78
Licenses:
NCARB, Connecticut, Florida, Illinois, Massachusetts, Michigan, New Hampshire, North Carolina, Oklahoma, Pennsylvania South Carolina, Virginia, Wisconsin
Member: INTBAU, AIA, ICTP and AIACM
Recognition:
2017 – AIA Central MA Design Awards: Valley of Our Lady Monastery, WI; St Kateri Tekakwitha, IL St Andrew’s, CO
2015 – AIA Central MA Design Awards: St Edward’s Chapel Casady School, Oklahoma City, OK
2007 - Macael Award to the Architect: Spain for Syon Abbey, Copper Hill, VA
2006 - Venice Biennale: 10th International Architecture Exhibition Cities of Stone: Project South Catalogue, September 10-November 19, 2006, Venice, Italy
2004 - Golden Trowel Award: Houston, Texas Masonry Institute for Our Lady of Walsingham
1993 - IFRAA Honor Award for Unbuilt Architecture: “Cathedral in the Woods”
One of 13 projects selected from 120 International entries.
Selected Worship Projects:
St. Timothy’s Episcopal Church: Winston-Salem, NC 2021
Additions and Renovations
Church of the Incarnation: Highlands, NC 2018 to present
Additions and Renovations
St. John University and Student Center: Stillwater, OK 2017 to present
New Church and Student Center
Project for a Cathedral for a Western City
New 2,000 seat cathedral
Saint Thomas Aquinas Catholic Church: Charlottesville, VA, 2016 to 2020
New 1,200-seat Catholic Church for University Parish
Sisters of St Thomas Aquinas: Brooksville, FL 2016 to present
New Church and Convent
Cathedral of the Holy Cross: Boston, MA, 2014-2016
Belfry Renovation
Our Lady of Good Voyage Chapel: Boston, MA, 2014-2017
Interior Design for a new 200-seat Gothic chapel
St. Kateri Tekakwitha Parish: Ridgway, IL 2013-2015
New 450-seat Catholic Church
Valley of Our Lady Monastery, Hollandale, WI, 2011-2013
Design for Monastery
St. John Neumann Catholic Church: Farragut, TN, 2005 to 2008
New Church
St. Edward’s Chapel, Casady School: Oklahoma City, OK, 2002-2011
Church Addition
St. Andrew’s Church: Denver Colorado, 2002-2009
Master Plan, Addition and Restoration
Syon Abbey: Copper Hill, Virginia, 2002-2008
New Church and Monastery
George J. Records Family Mausoleum, Oklahoma City, OK, 2002-2005
New Mausoleum
Our Lady of Walsingham Roman Catholic Church: Houston, Texas, 2000-2003
New Church
Phillips Chapel, Canterbury School: Greensboro, North Carolina, 1999-2003
New Church
Selected Publications:
“Bracing for the Storm,” Faith and Form, January 2017
Proceedings of the 2009 Colman Conference; The Colman Society for the Catholic Liturgy
The Venice Charter Revisited; “On Number Nine,” Cambridge, England 2010
The Architecture of Ralph Adams Cram and His Firm: WW Norton , NY March 2007
32 Cram and Ferguson Architects LLC
FIRM PRINCIPAL
KEVIN HOGAN, PROJECT MANAGER

Education:
Wentworth Institute of Technology, Boston, MA 1992-1996: Bachelor of Science in Architectural Engineering Technology
New Worship:
St. Timothy’s Episcopal Church: Winston-Salem, NC 2021
Additions and Renovations
Church of the Incarnation: Highlands, NC 2018 to present
Additions and Renovations
St. John University and Student Center: Stillwater, OK 2017 to present
New Church and Student Center
Project for a Cathedral for a Western City
New 2000 seat cathedral
Saint Thomas Aquinas Catholic Church: Charlottesville, VA, 2016 to 2020
New 1,200-seat Catholic Church for University Parish
Sisters of St Thomas Aquinas: Brooksville, FL 2016 to present
New Church and Convent
Our Lady of Good Voyage: Boston, MA 2014-2017
Interior design for a new 200-seat Gothic chapel
Chapel of the Holy Cross: Holderness School, NH 2014 to 2015
Extension to historic school chapel
Messiah Lutheran Church: South Windsor, CT 2014 to present
Extension and renovation of church and campus
St. Kateri Tekakwitha Parish: Ridgway, IL 2013-2015
New 450-seat Catholic church
A Church to Seat 700: TX 2012
New Sanctuary and Education Building
Valley of Our Lady Monastery, Hollandale, WI, 2011-2013
Design for Monastery
St. John Vianney Catholic Church: Fishers, IN 2007 to present
New Church
St. Charles Borromeo Catholic Church: Hampshire, IL 2005 to present.
New Church
St. John Neumann Catholic Church: Farragut, TN 2005-2008
New Church
Syon Abbey: Roanoke, VI 2002-2008
New Church and Monastery for Benedictine Monks of Syon Abbey
George J. Records Family Mausoleum: Oklahoma City, OK 2002-2005
New Family Mausoleum
Our Lady of Walsingham Roman Catholic Church: Houston, TX 2000-2003
New Church
Phillips Chapel, Canterbury School: Greensboro, NC 1999-2003
New Church
Historic Preservation:
St. Paul’s Episcopal Church: Malden, MA, 2000 to present
Restoration of front elevation, slate and copper roofs; existing conditions survey and accessibility design
Chapel of St. Gabriel the Archangel: Norwood, MA, 2011 to present.
Chapel Renovation
St. Edward’s Chapel, Casady School: Oklahoma City, OK 2002-2010
Church Addition
St. Andrew’s Church: Denver, CO 2002-2009
Master Plan, Church Addition and Restoration
Hunt Memorial Restoration: Nashua, NH 2002-2011
Window, masonry, roof restoration, design and coordination for HVAC installation, full renovation
All Saints Episcopal Church: Peterborough, NH 1997-2001
Cloister addition to historic church
Saint George’s Chapel, Saint George’s School: Middletown, RI 2000
Existing Conditions Survey
Phillips Church, Phillips Exeter Academy: Exeter, NH 1997-2002
Preservation planning, Programming, Alterations & Renovations
Cram and Ferguson Architects LLC 33
MATTHEW G. ALDERMAN, KM, KHS PROJECT DESIGNER

Education:
University of Notre Dame, Notre Dame, IN: Bachelor of Architecture
Studied under noted church designers Thomas Gordon Smith and Duncan G. Stroik Rambusch Prize for Religious Architecture (2006)
Projects worked on at Cram and Ferguson:
St. Andrew Catholic Church: Myrtle Beach, SC 2018 to present Additions and Renovations
Church of the Incarnation: Highlands, NC 2018 to present Additions and Renovations
St. Timothy’s Episcopal Church: Winston-Salem, NC 2021
Additions and Renovations
Project for a Cathedral for a Western City
New 2,000 seat cathedral
St. John University and Student Center: Stillwater, OK 2017 to present New Church and Student Center
Saint Thomas Aquinas Catholic Church: Charlottesville, VA, 2016 to 2020
New 1,200-seat Catholic Church for University Parish
Our Lady of Good Voyage Chapel: Boston, MA, 2014-2016
Interior design for a new Gothic chapel
Chapel of the Holy Cross: Holderness School, NH, 2014 to present
Extension to school chapel
St. Kateri Tekakwitha Parish, Ridgway, IL, 2013-2015
New 450-seat Catholic church
Valley of Our Lady Monastery, Hollandale, WI, 2011-2013
Design for Monastery
Previous Independent Projects:
Our Lady of the Rosary, Greenville, SC
Furnishing design (baldachin, altar, retroaltar, and ambo), flooring and interior concepts
A Catholic Church in the Upper Midwest
Interior improvements, consulting, new monumental sign, and stained glass
Holy Rosary Catholic Church, Lander, WI
Designs for new altarpiece, tester, ambo and matched shrines
St. Paul University Catholic Church, Madison, WI
Exterior design and architectural consulting; chapel and furnishing design
Most Holy Mother of God Catholic Church, Vladivostok, Russia
Design of new altarpiece/organ case, shrines, font, altar and other interior elements
Selected Radio Appearances:
With Fr. Jason Kulczynski, “Aim High,” Radio Maria, 2014, 2015, 2016 With “The Son Rise Morning Show” on EWTN Radio, 2009 With Gus Lloyd, “Seize the Day,” The Catholic Channel, 2006, 2007
Selected Publications:
“Re-consecration in the East: Pre-Revolutionary Church Restored and Re-consecrated in Vladivostok,” The Catholic World Report, March 2008. Milbrath, Randall L., and Matthew Alderman, “The Light Shines in the Darkness: The New St. Paul University Catholic Center in Madison, WI,” Adoremus Bulletin, February 27, 2019
Alderman, Matthew. “Devils in the Details: The Return of the Gargoyle,” Comment, June 11, 2012.
Alderman, Matthew. From Meeting-House to House of God,” The Living Church, January 27, 2012. Cover story.
Alderman, Matthew. Illustrations for Sunday and Weekday Missals, HarperCollins UK, 2012.
Alderman, Matthew. “Lost between Sea and Sky: Looking for Padre Pio in Renzo Piano’s Pilgrimage Church,” Sacred Architecture, 2010. Alderman, Matthew. Illustrations for the Revised Roman Missal, LTP, Chicago, 2011.
Alderman, Matthew. “Heaven Made Manifest: An Architectural Solution for The Spirit of the Liturgy.” Antiphon 12, 3, 2008, with some illustrations by author. Based on Society for Catholic Liturgy presentation, 2007.
Alderman, Matthew. “Incarnating the Mass: Rediscovering the Liturgical Beauty of Christian Architecture.” Saint Austin Review (StAR), May/June 2007, with some illustrations by author.
Other Distinctions and Relevant Experiences
Knight of the Holy Sepulchre, Equestrian Order of the Holy Sepulchre of Jerusalem (invested 2021)
Knight of Magistral Grace, Sovereign Military Hospitaller Order of St. John of Jerusalem, of Rhodes, and of Malta (invested 2016) Qualified for Compostela [pilgrimage completion certificate, 100 km walked], Camino de Santiago, Spain, 2015 Volunteer “Charioteer” [wheelchair attendant], American Association of the Order of Malta Lourdes Pilgrimage, France, 2016
Accredited as Professor of Church Architecture, Pontifical University of Santa Croce, Rome, Summer 2015, “The Rome Experience”
34 Cram and Ferguson Architects LLC

Cram and Ferguson Architects LLC 35

36 Cram and Ferguson Architects LLC
Our Lady of Walsingham Catholic Church Houston, TX

Cram and Ferguson Architects LLC 37 Cram and Ferguson Architects LLC 23 Bradford Street, Concord MA 01742 978-451-0900 Cramandferguson.com office@cramandferguson.com
 Saint John Neumann Catholic Church Farragut, TN
Saint John Neumann Catholic Church Farragut, TN























































 Saint John Neumann Catholic Church Farragut, TN
Saint John Neumann Catholic Church Farragut, TN