
 Nave, Phillips Church Exeter, New Hampshire
Nave, Phillips Church Exeter, New Hampshire


 Nave, Phillips Church Exeter, New Hampshire
Nave, Phillips Church Exeter, New Hampshire
Founded by Ralph Adams Cram and Charles Francis Wentworth in 1889, Cram & Ferguson continues the traditions of over 120 years of classical American architecture. Cram, Wentworth and, later, Bertram Grosvenor Goodhue developed Christian religious architecture to a high art form in America. Their churches and collegiate buildings continue to be celebrated today for their timeless quality and good design.
Under the leadership of firm Principal, Ethan Anthony, Cram and Ferguson Architects designs in the traditional forms and methods pioneered by the founders. We continue to refer to the archives of the firm, which extends to over 100,000 drawings and photographs. This extraordinary body of work provides a “knowledge base” for the proper design of new work in Gothic and Romanesque styles as well as accurate additions and preservation of buildings in those styles across the country.
Beginning in 1995, we have been at work on a modern wave of preservation, additions, and new construction, from the East coast to Colorado, Oklahoma and the south. We have developed a palette of new materials and methods for building in traditional styles and a group of arts and crafts masters who provide the artisan work necessary to achieve Gothic and Romanesque styles in modern materials in an efficient and cost effective way.
Based on our experience restoring and repairing century-old historic buildings, many originally designed by the firm, Cram & Ferguson has developed its own system for performing historic maintenance and restoration audits on historical buildings and efficiently applying modern materials and methods to traditional styles. The primary purpose of these audits has been to galvanize support for restoration and proper maintenance of fine older buildings. Our work has often been carried out by parish groups that overcome limited financial means to achieve the restoration of their beloved buildings to full functionality and their original beauty. Often, this also means assisting the parish with the fund raising effort through the development of effective communication materials to make the needs clear to the parish and to potential donors.
Cram and Ferguson Architects have deep experience working with clergy and parish committees in many locations to achieve agreement on goals and the means to reach them. We pride ourselves on helping the parish to avoid problems and pitfalls during design and construction, achieving high quality results while carefully controlling costs and helping parishes to raise money and to keep their congregations informed and on board.
Cram and Ferguson have designed over two hundred major church projects in 44 states and three foreign countries. In our 128 year history we have been responsible for some of the most important Gothic, Romanesque and Classical church designs in the nation as well as many important academic projects for leading colleges and Universities including the University of Richmond, Sweet Briar College, and the Blue Ridge School in Virginia. Cram and Ferguson have received the 2015 AIACM Honor Award for Excellence in Design for the Restoration and Additions to the Casady School (Episcopal) in Oklahoma City, IFRAA Award, and 2 Harleston Parker Awards. In 2007 Ethan Anthony received the Architect Prize from the Spanish Macael Awards.
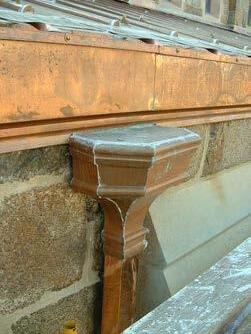
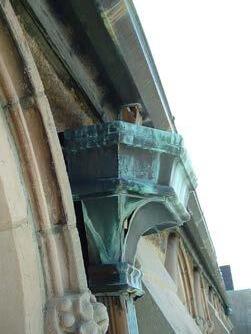
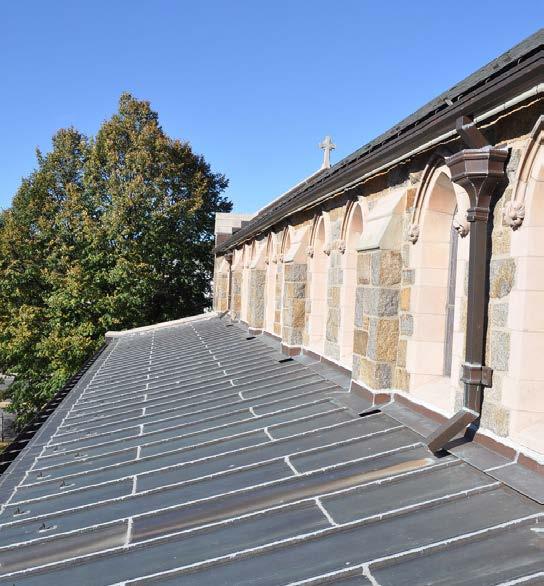
Designed in 1911 by Cram, Goodhue and Ferguson, St Paul’s is composed of many basic Gothic stylistic elements, granite ashlar, trimming “stone” of cast concrete, wrought iron and bronze hardware, leaded stained glass and extensive use of elaborate hand-carved woodwork all built on the Arts and Crafts Revival tradition and often evidencing greater stylistic sophistication than the original models.
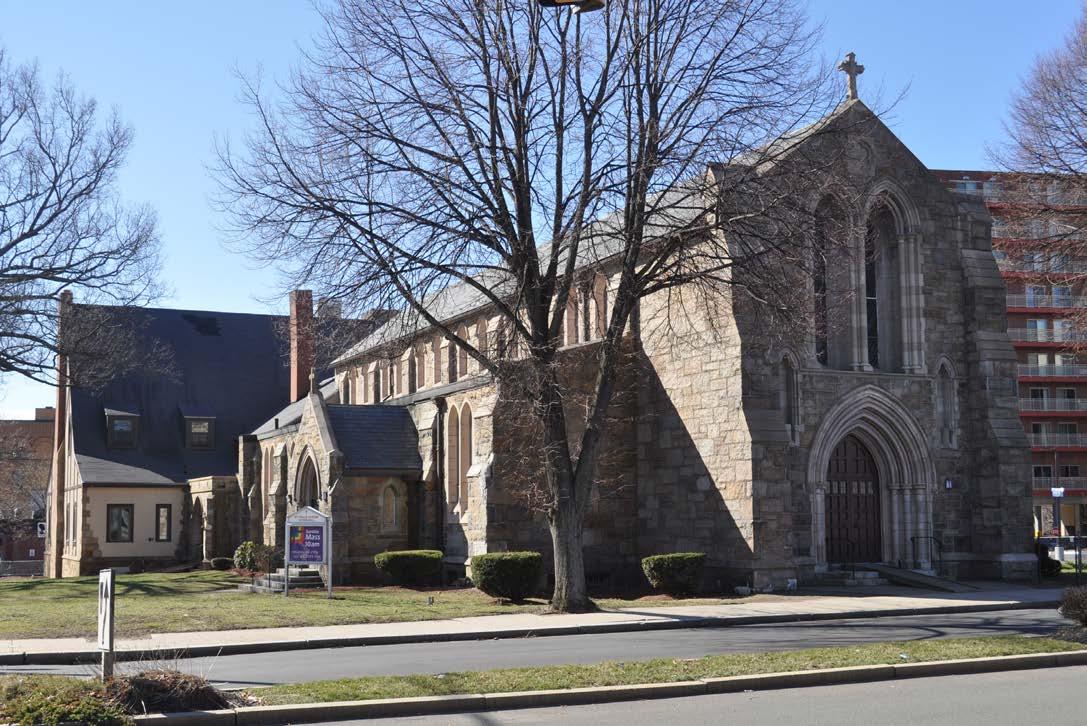 Restored Copper Aisle Roof
Damaged Leaderbox New Leaderbox
Restored Copper Aisle Roof
Damaged Leaderbox New Leaderbox
Over the years the weather began to tear at the materials that had been used to fashion this little medieval heart of old Malden. The trim stones fashioned of cast stone began to deteriorate and the 90 year old slate roof suffered from many lost and broken slates and the deterioration of the nails that had held them. The leaks proliferated and frustrated the parishioner’s efforts to renew the interior of the church.
In 2000 Cram & Ferguson was retained to prepare a reservation Master Plan for restoring and repairing the deferred maintenance and for improving handicap access to the multi-level building complex. Cram & Ferguson assisted St. Paul’s in having the church placed on the National Register of Historic Places.


In 2002 Cram and Ferguson worked with St. Paul’s to prepare and submit an application for a Massachusetts Historical Commission preservation matching grant for replacement of the slate and copper roofs. Using the original drawings new gutters, leader boxes and downspouts matching the original design were installed and the original built-in gutter at the aisle roofs was restored. The Exterior Restoration Phase I was funded and completed in 2004.
In 2010 St. Paul’s was ready to begin the next phase of restoration and Cram & Ferguson prepared and submitted a new matching grant application to the Massachusetts Historical Commission. With the help of the grant funding, Exterior Restoration Phase II repaired and restored the masonry of the church’s main facade and entry. The work included both replacement and repair of cast stone trim elements, hardware replacement, replication of missing historical elements and miscellaneous masonry repairs. This work was completed in 2012.
In the summer of 2017, after being awarded a third matching grant from the Massachusetts Historic Commission, St. Pauls completed Phase III to repair the side porch and entry. This work included exterior restoration, new doors and refurbishment of original hardward, new lights based on the original historical design, and miscellaneous masonry repairs.
 Main Facade and Entry: Before
Main Facade and Entry: After
Side Entrance
Main Facade and Entry: Before
Main Facade and Entry: After
Side Entrance
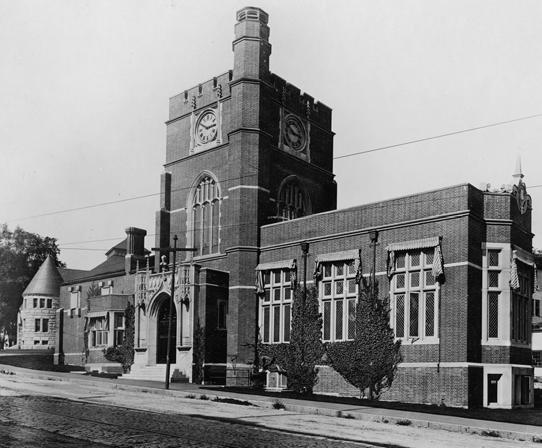
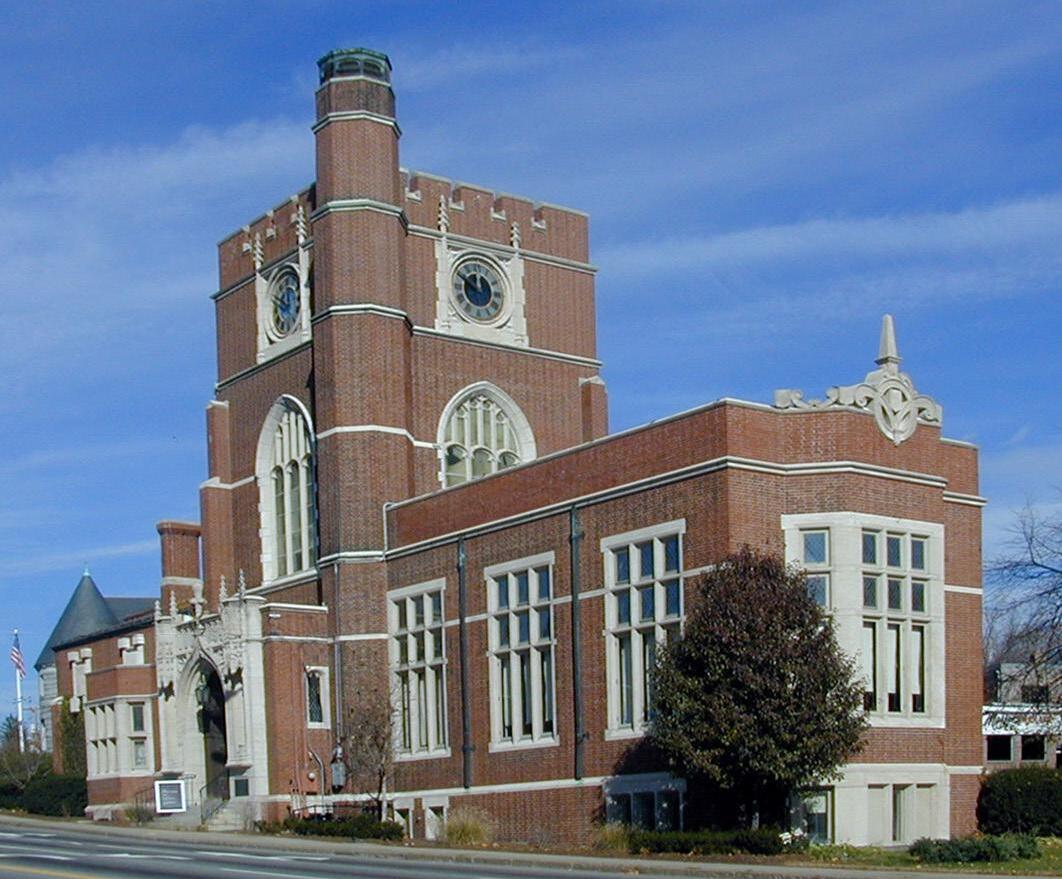 Designed by Cram, Goodhue and Ferguson in 1903 the Hunt Memorial served as the Nashua, New Hampshire Library until the 1960’s when a new public library was constructed. The Hunt, originally a gift from the daughters of the first postmaster to the City in memory of their father, served as a home to the School department and then, from the 1990’s on, deteriorated through lack of use and maintenance.
Designed by Cram, Goodhue and Ferguson in 1903 the Hunt Memorial served as the Nashua, New Hampshire Library until the 1960’s when a new public library was constructed. The Hunt, originally a gift from the daughters of the first postmaster to the City in memory of their father, served as a home to the School department and then, from the 1990’s on, deteriorated through lack of use and maintenance.


Beginning in 2000 the City appointed a Board of Trustees to oversee the Hunt as a city living room. The Hunt is now frequently rented out to groups for events, ranging from weddings, to concerts and lectures. In 2002 Cram and Ferguson was retained by then Hunt administrator Hilary Booth to prepare a Preservation Master Plan for restoring and returning the Hunt to a well-maintained state. Since the completion of the Master Plan, Cram and Ferguson have worked with the Trustees these last ten years to plan and execute first the restoration of the exterior brickwork and tower windows and then various items of work on the interior as funding has become available.
In 2010 funding was approved for the remaining restoration of the interior and the addition of an elevator and new HVAC systems. This work was designed and bid in early 2011 and work began in June and was completed in October 2011. This brought the restoration of the building to completion after nearly ten years work by a cadre of committed citizens and professionals. The work has benefited from funding from the Moose Plate and from non-stop fund-raising campaigns by the city and citizens of Nashua. The restored Hunt will now be able to lease space to non-profit and artsoriented organizations and the main spaces will be available for enjoyment of public and private events.

Phillips Church, Phillips Exeter Academy: Exeter, NH
The program for Phillips Church included the restoration of all the exterior surfaces; slate roof, leaded glass windows, 8” granite bearing walls and oak doors with their wrought iron hardware, all extant, as designed by famed architects Ralph Adams Cram and Bertram Grosvenor Goodhue in 1893. The interior was also to be restored and readied for the next one hundred years; the stated goal of the restoration effort. Alterations would also correct fire and egress problems such as the lack of a fire stair to the second floor, need for sprinklers, lack of an accessible elevator, and the absence of air conditioning. Existing stained glass was removed, cleaned and reinstalled and a new window designer was selected through a national competition. Program needs identified by a faculty and staff committee were ambitious. They included changing and up dating the mission of the ministry to adapt to the current multi-cultural student body. The renovated Phillips Church hosts twelve religious traditions including Christian, Muslim, Jewish, Hindu, Quaker, Buddhist, Catholic among others.


In every sense, the programmatic requirement was that the new Phillips Church express the far-reaching and fundamental religious and spiritual changes the Academy has undergone in the last generation. To accommodate the new ministry at Exeter, Phillips Church would be modified to welcome and provide for diversity and change, yet remain familiar to the returning alum. Phillips Church was to remain the timeless spiritual center of the school it has always been while changing quietly to accommodate everyone and provide for diversity and change, yet remain familiar to the returning alum. Phillips Church was to remain the timeless spiritual center of the school it has always been while changing quietly to accommodate everyone.
Features of the Restoration and Alterations:
Existing unattractive basement space was reformed to host student religious activities and transformed into a welcoming home-like atmosphere that would attract students and make them feel welcome. The ceiling was raised slightly and window wells added to give a sense of expansion and to bring light into the dark.

The new fire stair connects the basement visibly with the other floors, serving as critical, quiet circulation from the basement “ready space’ to the performance space above in the nave. A skylight illuminates the new stair, bringing light all the way down into the basement and masking necessary vent stacks for the new air conditioning system.

The nave, which serves as the school’s musical performance space, was re-fitted with state of the art sound recording facilities, the floor was reinforced and a 3” sandwich of concrete and granite tile added to improve the sound response of the room. Pews were removed and flexible gang-able pew-chairs were custom designed and manufactured. Existing woodwork was modified to allow a concert grand piano to be stored inside the organ chamber and a de-mountable, stackable floor system designed and custom manufactured to allow flexible use of the room by extending or raising the thrust stage. New theatre lighting was designed and a lighting control system installed to support concert performances by groups from a single performer to the full Academy symphony orchestra. Extendable choir platforms replaced the existing inflexible stands that had been fixed into the chancel woodwork.
On the upper level, the Wicks Room, traditionally a quiet meeting room for students, houses the Muslim, Jewish and Buddhist worship spaces and the adjacent library is designed to provide supporting literature for all the various traditions worshipping in Phillips Church. It also is the location of weekly African drumming sessions on Thursday evenings.
Throughout, gothic wrought iron light fixtures and hardware were restored and, where necessary, new hardware was crafted by hand to match the old. A new third egress was added to bring the facility up to current fire code and the new door, roof, brackets and hardware designed to harmonize with the existing without imitating it.
Modern requirements were carefully met by making careful and respectful adjustments to a beloved masterpiece so that both current students and returning alums will continue to enjoy this cherished part of the campus for another hundred years.

The cloister addition to All Saints’ Church was carefully designed so that it would appear to be a natural extension of the original church designed by Cram, Goodhue and Ferguson in 1913. The church was a gift of the Cheney family, founders of the American Express Company, as a memorial to their son who was killed in service in Europe during World War One. The basement of the church contains a crypt in which the Cheney family is interred.
The design is an essay in several subtly different colors of New Hampshire granite, quarried from a hillside behind the church. The simplicity of the building massing belies the complex interplay of sophisticated detailing and varied finishing techniques that result in a harmonious whole.



All Saints’ is a single aisle church and the choir enters through the door adjacent to the Sacristy, a small room on the North side of the Church. The door is located under the junction of several roof valleys. Summer rain and winter ice build up made the use of the door difficult. The problem was to design a structure that would be compatible with the existing building and built of the same materials to deflect the rainwater and ice that created a slipping hazard.

The design concept was to add a fragment of a cloister that in coming years can be extended to connect to the existing adjacent parish building. The fragment suggests that there might have been a larger cloister surrounding the close that fronts the church.
Below: Entry before Cloister addition
The design of the cloister was based on a study of the proportions of the window openings of the original church. The intent was to add a new element to the building design that would be of a similar language as the old yet introduce new elements.



The pitch of the roof and use of flashing respond to the requirements of solving the drainage problem and the material selections were restricted to the palette of materials already present in the building. The design team worked with the church fabric committee studying the columns arches materials of the structure in depth over a year design period to achieve the solution that was built.
The design team then worked with Fletcher Granite to find three New Hampshire granites that are close to the original stones in color as the original quarry was no longer available. The finish of the granite was carefully planned to be varied in the same way as the original building to achieve a harmonious textured quality that unifies the wall. Mortar color and composition were carefully studied and matched using the original specifications and field sampling.
St. Edward’s Chapel at the Casady School was designed by Cram and Ferguson in 1949. From the beginning the intent was to have transepts added to the building, but only a temporary wooden sacristy was built along the west side.

Cram and Ferguson Architects designed new east and west transepts to complete the original concept. The west transept houses offices and a sacristy and the east a ready room and smaller practice rooms for student musical performers. Each new transept has an attached cloister.
The ready room includes a large window with Gothic tracery. The new 95-foot tower includes a 23-bell carillon. Work on the existing building included adding insulation to the roof, installing new slate roofing and cleaning the existing masonry. The original wood doors had been replaced with aluminum doors that were out of character with the building. New doors were crafted that restored the original appearance of the building.



St. Andrew’s Church began as a mission of the Cathedral of St. John in the Wilderness in Denver and in 1908 Cram, Goodhue and Ferguson designed the current church.

The current parish of St. Andrew’s has been growing rapidly and was in need of additional space. As the Church is listed on the National Historic Register and is a designated Denver Landmark, approval of the Denver Landmark’s Preservation Commission was required to alter or add to the building. Cram & Ferguson Architects worked closely with the parish and the Preservation Commission to design an addition that would meet the needs of the parish while keeping the integrity of the historic building.
During fund raising for the addition, Cram & Ferguson worked with the parish to restore the existing building. The existing asphalt roof was replaced with a historically accurate slate roof restoring the original design intent. With Cram & Ferguson’s help the church received a grant and repointed the existing brick and stone.
In 2008, a hundred years after the original church was built, ground was broken for construction and twelve months later the new addition was completed.

Matching with the historic building many of the original exterior details were incorporated in the new addition and the new brick and stone were carefully selected to match the existing. The addition included extending the Nave and a new Sanctuary, Sacristy, and meeting room. An elevator and new facilities were added to make the building fully accessible.

Originally founded in 1952 to serve as a ministry to dock workers and sailors, Our Lady of Good Voyage Shrine planned to relocate to a new site, also on the waterfront. Cram and Ferguson was commissioned to create an interior for a new chapel which now houses a growing Catholic community not only of seafarers but local service workers and professionals in science, business, and law.
The interior pays tribute to both the community’s maritime history and the heritage of the archdiocese through incorporating repurposed stained glass from closed churches as well as furnishing and decoration nautical imagery imbued with sacred themes, such as the Star of the Sea, rope work patterns, and dolphins, a symbol of the Christian faithful first seen in the catacombs. Ship models hang from the vaults of the side aisles. Groundbreaking occurred in late November 2014 and the church was solemnly dedicated in April of 2017 by Cardinal O’Malley.


 Emmanuel Baptist Church Worcester, MA
Emmanuel Baptist Church Worcester, MA
Emmanuel Baptist Church is on the National Register of Historic Places. The church commissioned Cram and Ferguson Architects to develop plans and specifications to be approved by the Massachusetts Historical Commission for their grant application for funding. The original project scope during 2017 included emergency repairs to the bell tower exterior, restoration of wood trim, column covers, and other woodwork on all four sides at the top of tower, interior and exterior tower masonry restoration, re-roofing the bell tower, replacement of roofing and drainage on inside of bell tower, re-roofing and replacement of flashing on the church roof, and wall, and ceiling repair and painting in nave. Unfortunately the bids came in higher than the funds available.
The scope of the project was resized to only include the emergency repairs to the bell tower exterior, restoration of wood trim and other woodwork on the east and south sides at the top of tower, restoration of the four column covers, and exterior tower masonry restoration.




The Oratory of SS. Gregory and Augustine is a personal parish established by the Catholic archdiocese and staffed by the Benedictine Monks of St. Louis Abbey. Through creating a set of original furnishings—altar, reredos, confessional, and shrine base—Cram and Ferguson Architects transformed an ordinary space inside of St. Anselm Parish Center in St. Louis, Missouri into a chapel fit for the sacred liturgy. The woodwork was fabricated according to the firm’s designs by skilled craftsmen in Colombia.

The renovated sanctuary of Our Lady of Mount Carmel Catholic Church features a new white Carrara marble altar of sacrifice designed to complement the surroundings of its historic interior, as well as a matching ambo and a renovated confessional reconfigured to be used both for face-to-face confession and through the grille.




Education:
BArch University of Oregon, Eugene, Oregon, 1980
Boston Architectural Center School of Architecture, Boston, Massachusetts, 1972-78
Licenses:
NCARB, Massachusetts, New Hampshire, Virginia, Illinois, Florida, North Carolina.
Member: INTBAU, AIA and BSA
Awards:
2017 - AIA Central MA Design Awards: Valley of Our Lady Monastery, WI; St. Kateri Tekakwitha, IL; St. Andrew’s, CO
2015 - AIA Central MA Design Award: St. Edwards’ Chapel, Casady School, Oklahoma City, OK
2007 - Macael Award to the Architect; Spain
2006 - Venice Biennale 10th International Architecture Exhibition Cities of Stone: Project South Catalogue, September 10-November 19, 2006, Venice, Italy
2004 - Golden Trowel Award; Houston, Texas Masonry Institute for Our Lady of Walsingham
1993 - IFRAA Honor Award for Unbuilt Architecture “Cathedral in the Woods”
One of 13 projects selected from 120 International entries.
New Worship: (selected)
St. Timothy’s Episcopal Church: Winston-Salem, NC 2021
Additions and Renovations
Church of the Incarnation: Highlands, NC 2018 to present
Additions and Renovations
St. John University and Student Center: Stillwater, OK 2017 to present
New Church and Student Center
Project for a Cathedral for a Western City
New 2,000 seat cathedral
Saint Thomas Aquinas Catholic Church: Charlottesville, VA, 2016 to 2020
New 1,200-seat Catholic Church for University Parish
Sisters of St Thomas Aquinas: Brooksville, FL 2018
New Church and Convent
Cathedral of the Holy Cross: Boston, MA, 2014 to 2016
Belfry Renovation
Our Lady of Good Voyage: Boston, MA, 2017
Interior design for a new 200-seat Gothic chapel
Messiah Lutheran Church: South Windsor, CT, 2014
Extension of church
St. Kateri Tekakwitha Parish: Ridgway, IL 2015
New 450-seat Catholic church
Valley of Our Lady Cistercian Monastery: Hollandale, WI, 2011
New Monastery
Chapel of St. Gabriel the Archangel: Norwood, MA, 2011 to present.
Chapel Renovation
St. John Neumann Catholic Church: Farragut, TN, 2005 to 2008
New Church
St. Edward’s Chapel, Casady School: Oklahoma City, OK, 2002-2011
Church Addition
St. Andrew’s Church: Denver Colorado, 2002-2009
Master Plan, Addition and Restoration
Syon Abbey: Copper Hill, Virginia, 2002-2008
New Church and Monastery
George J. Records Family Mausoleum, Oklahoma City, OK, 2002-2005
Historic Preservation (selected):
St. Paul’s Episcopal Church: Malden, MA, 2000 to present
Restoration of front elevation, slate and copper roofs; existing conditions survey and accessibility design
Chapel of St. Gabriel the Archangel: Norwood, MA, 2011 to present.
Chapel Renovation
Winchester Unitarian Society: Winchester, MA, 2006-2007
Masterplan
St. Edward’s Chapel, Casady School: Oklahoma City, OK 2002-2010
Church Addition
St. Andrew’s Church: Denver, CO 2002-2009
Master Plan, Church Addition and Restoration
Hunt Memorial Restoration: Nashua, NH 2002-2011
Window, masonry, roof restoration, design and coordination for HVAC installation, full renovation
All Saints Episcopal Church: Peterborough, NH 1997-2001
Cloister addition to historic church
Saint George’s Chapel, Saint George’s School: Middletown, RI 2000
Existing Conditions Survey
Phillips Church, Phillips Exeter Academy: Exeter, NH 1997-2002
Preservation planning, Programming, Alterations & Renovations
First Presbyterian Church Russell Sage Memorial: Far Rockaway, NY, 1995-98
All Saints Episcopal Church: Worcester, MA, 1995
Preservation Plan
Publications (selected):
Proceedings of the 2009 Colman Conference; The Colman Society for the Catholic Liturgy
The Venice Charter Revisited; “On Number Nine,” Cambridge, England 2010
The Architecture of Ralph Adams Cram and His Firm: WW Norton , NY March 2007
“Letting the Basic Ecclesial Form Again Shine Through,” The Priest, November 2006
“Texas Gothic”, Traditional Building, December 2005
“A Last Long Look at American Sacred Architecture”; Sacred Architecture Journal; Winter 2005, Notre Dame University, South Bend, IL
“Canterbury School Consecrates New Chapel”, Greensboro News and Record, 2003 Greensboro, NC
“Phillips Church: A New Beginning”, The Exeter Bulletin, 2003
“Something Old, Something New”, Church Business, April 2001
“Neo-Gothic Architecture Today”, Sacred Architecture, 2001
“Transported to another time”, The Middlesex News, January 2000

Education:
Wentworth Institute of Technology, Boston, MA 1992-1996: Bachelor of Science in Architectural Engineering Technology
New Worship:
St. Lawrence Church: Goffstown NH 2021 to present
Master Plan for Church Addition & Renovations
St. Andrew Catholic Church: Myrtle Beach, SC 2018 to present Church Additions and Renovations
Church of the Incarnation: Highlands, NC 2018 to present
Church Additions and Renovations
St. John University Parish: Stillwater, OK 2017 to present
New Church and Student Center
St. Timothy’s Episcopal Church: Winston-Salem, NC 2017-2021
Church Additions and Renovations
Saint Thomas Aquinas Catholic Church: Charlottesville, VA, 2020
New 1,200-seat Catholic Church for University Parish
Sisters of St Thomas Aquinas: Brooksville, FL 2016 to present
New Church and Convent
Our Lady of Good Voyage: Boston, MA 2014-2017
Interior design for a new 200-seat Gothic chapel
Chapel of the Holy Cross: Holderness School, NH 2014 to 2015
Extension to historic school chapel
Messiah Lutheran Church: South Windsor, CT 2014 to present
Extension and renovation of church and campus
St. Kateri Tekakwitha Parish: Ridgway, IL 2013-2015
New 450-seat Catholic church
Valley of Our Lady Monastery, Hollandale, WI, 2011-2013
Design for Monastery
St. John Vianney Catholic Church: Fishers, IN 2007 to present
New Church
St. Charles Borromeo Catholic Church: Hampshire, IL 2005 to present.
New Church
St. John Neumann Catholic Church: Farragut, TN 2005-2008
New Church
Syon Abbey: Roanoke, VI 2002-2008
New Church and Monastery for Benedictine Monks of Syon Abbey
Our Lady of Walsingham Roman Catholic Church: Houston, TX 2000-2003
New Church
Phillips Chapel, Canterbury School: Greensboro, NC 1999-2003
New Church
Historic Preservation:
St. Paul’s Episcopal Church: Malden, MA, 2000 to present
Restoration of front elevation, slate and copper roofs; existing conditions survey and accessibility design
St. Edward’s Chapel, Casady School: Oklahoma City, OK 2002-2010
Church Addition
St. Andrew’s Church: Denver, CO 2002-2009
Master Plan, Church Addition and Restoration
Hunt Memorial Restoration: Nashua, NH 2002-2011
Window, masonry, roof restoration, design and coordination for HVAC installation, full renovation
All Saints Episcopal Church: Peterborough, NH 1997-2001
Cloister addition to historic church

Education:
University of Notre Dame, Notre Dame, IN: Bachelor of Architecture
Rambusch Prize for Religious Architecture (2006)
New Worship:
St. Lawrence Church: Goffstown NH 2021 to present Master Plan for Church Addition & Renovations
St. Andrew Catholic Church: Myrtle Beach, SC 2018 to present Church Additions and Renovations
Church of the Incarnation: Highlands, NC 2018 to present Church Additions and Renovations
St. John University Parish: Stillwater, OK 2017 to present New Church and Student Center
St. Timothy’s Episcopal Church: Winston-Salem, NC 2017-2021
Church Additions and Renovations
Saint Thomas Aquinas Catholic Church: Charlottesville, VA, 2020
New 1,200-seat Catholic Church for University Parish
Our Lady of Good Voyage Chapel: Boston, MA, 2014-2016
Interior design for a new Gothic chapel
Chapel of the Holy Cross: Holderness School, NH, 2014 to present
Extension to school chapel
Messiah Lutheran Church, South Windsor, CT, 2014 to present Extension of church
St. Kateri Tekakwitha Parish, Ridgway, IL, 2013-2015
New 450-seat Catholic church
A Church to Seat 700: TX, 2011
New church and education building
Valley of Our Lady Monastery, Hollandale, WI, 2011-2013 Design for Monastery
Selected Publications:
“Re-consecration in the East: Pre-Revolutionary Church Restored and Re-consecrated in Vladivostok,” The Catholic World Report, March 2008.
Alderman, Matthew. “The Shackles of the Present.” The Living Church, September 2014.
Alderman, Matthew. “Devils in the Details: The Return of the Gargoyle,” Comment, June 11, 2012.
Alderman, Matthew. From Meeting-House to House of God,” The Living Church, January 27, 2012. Cover story.
Alderman, Matthew. “A Faceless Volto Santo.” Sacred Architecture Journal, Fall 2011.
Alderman, Matthew. “Lost between Sea and Sky: Looking for Padre Pio in Renzo Piano’s Pilgrimage Church,” Sacred Architecture Journal, 2010.
Alderman, Matthew. Illustrations for Sunday and Weekday Missals, HarperCollins UK, 2012.
Alderman, Matthew . Illustrations for the Revised Roman Missal, LTP, Chicago, 2011.
Alderman, Matthew. “Heaven Made Manifest: An Architectural Solution for The Spirit of the Liturgy.”
Antiphon 12, 3, 2008, with some illustrations by author. Based on SCL talk, 2007.
Alderman, Matthew. “Incarnating the Mass: Rediscovering the Liturgical Beauty of Christian Architecture.” Saint Austin Review (StAR), May/June 2007, with some illustrations by author.
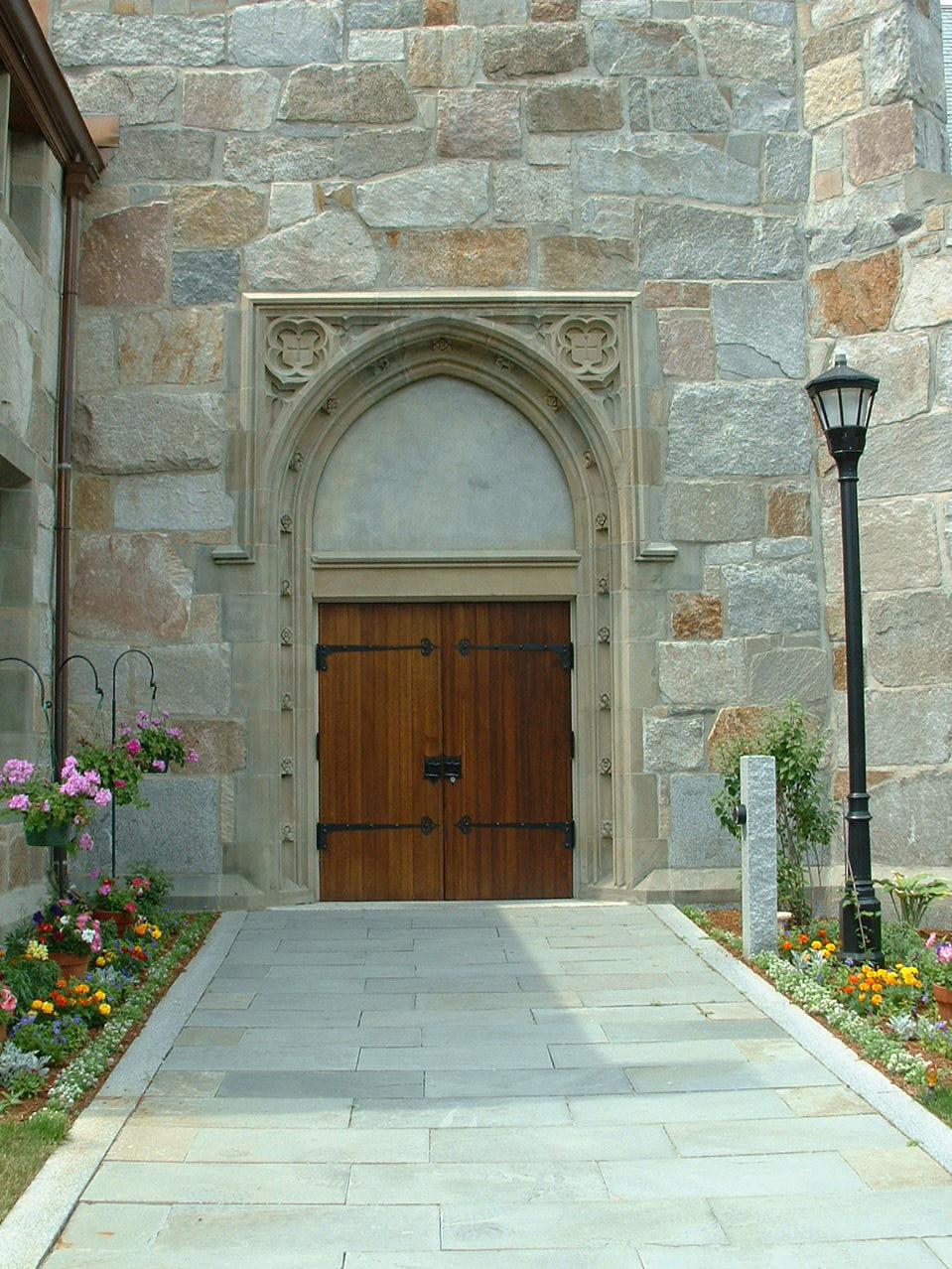 Restored Doors & New Plaza Phillips Church; Exeter, NH
Restored Doors & New Plaza Phillips Church; Exeter, NH