ALEXANDRU CRACIUN


ALEXANDRU CRACIUN
alexandercraciun.netlify.app



alexandercraciun.netlify.app
University of Architecture and Urbanism “ION MINCU“ 2016-2022
Academic Lyceum of Fine Arts “IGOR VIERU“ 2011-2016
School of Fine Arts “ A. Sciusev ” 2008-2010
Teoretic Lyceum “ Hyperion“ | 2004-2011
Rhinoceros: 3D modeling experience in conceptual and design development phases
CASA RADIO
AUDITORIUM
COOLING TOWERS
SEOUL CENTER
PHILLARMONIC HALL
PAVILLION
INTERNSHIP PROJECTS SCRIPTS
SKETCHES
PAINTINGS
alexandercraciun.netlify.app

alexandercraciun97@gmail.com
Romanian Russian English German French
Grasshopper extensive experience for complex projects and scripts, in the areas of algorithmic design and parametric modeling.
ArchiCAD: BIM modeling of complex projects, integrating multidisciplinary design information into the BIM model
Revit: BIM modeling in architectural projects
Adobe Suite extensive experience for various tasks such as creating presentation materials, designing graphics, and editing images
Python: automating processes, data analysis, and creating scripts for parametric design in Rhino and Grasshopper
HTML created my own website, including designing the layout, creating content, and implementing various interactive features
BAIRR Architecture, Bucharest, Romania | July 2021 - Present
Contributed to the initial design process of projects by creating sketches and drawings. Created detailed 3D BIM models. Identified and implemented modifications to improve energy efficiency and functionality during the renovation process. Demonstrated expertise in both technical and creative aspects of architecture. Oversaw precise measurements of buildings. Maintained high standards of quality and accuracy in all aspects of architectural work.
The Art of Structural Engineering: Vaults (Princeton University, edX) June 2021
Groundscape Architecture Design Lab, re-thinking cities underground (École Polytechnique Fédérale de Lausanne, edX) July 2021
Pyramids of Giza: Ancient Egyptian Art and Archaeology (Harvard University, edX) August 2021
Sustainability in Architecture: An Interdisciplinary Introduction (ETH Zurich, edX) | September 2021
Japanese Architecture and Structural Design (The University of Tokyo, edX) | November 2022
Machine Learning. A-Z™ Hands-On Python & R In Data Science (Udemy) December 2022
100 Days of Code The Complete Python Pro Bootcamp for 2022 (Udemy) | January 2023
Koala Heaven, National Capital Commission April 2020
Participation
Jacques Rougerie Sea Competition July 2021
Participation
PROFESSOR: ADRIAN SPIRESCU


TYPE: MIXED USE

SITE: BUCHAREST, ROMANIA


PARTNER: IRINA ANTOHE

The proposed project in Bucharest is a conversion of a communist building that has remained unfinished till this day. The aim of the project is to transform the building into a cultural center, encompassing a diverse range of functions such as workshops, exhibitions, cinema, theater, restaurant, atrium, communism museum, and cloth showroom .
Architecture is the thoughtful making of space. Conversion is not subtraction, but an addition of layers. Every time we convert a building, we add a layer of history, memory, and culture. We stitch new threads into the rich tapestry of our built environment, creating a dialogue between the old and the new. To convert is to engage with time, to bridge the past and the future, and to create something that is greater than the sum of its parts.
- Bjarke IngelsThe main objective of the project is to preserve the existing structure and highlight the building itself, thus only necessary renovations have been carried out in damaged areas. The end result of the project will be a unique cultural center that not only serves its intended purpose but also serves as a symbol of Bucharest’s rich history and cultural heritage.
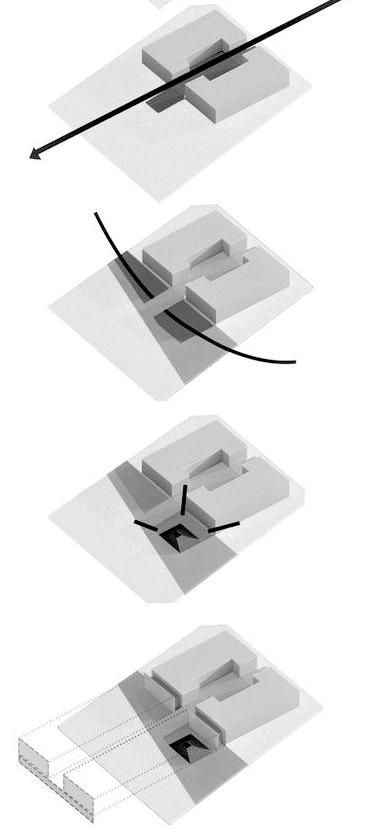
THE ATRIUM space is designed as a dynamic gathering area that can be transformed to host a range of events, from concerts to exhibitions. The space features a versatile seating arrangement that can be reconfigured to create intimate gathering spaces or larger performance areas, depending on the needs of the event. Another example is the communism museum, which incorporates interactive exhibits that allow visitors to experience the history of communism in Romania in a tangible way. The exhibits include tactile artifacts, interactive displays, and multimedia installations that create a multi-sensory experience for visitors
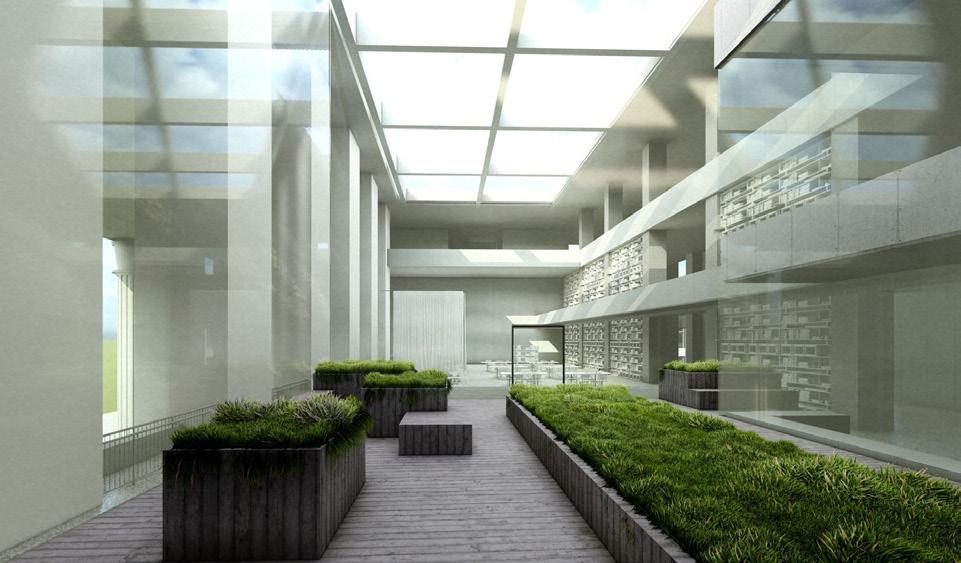
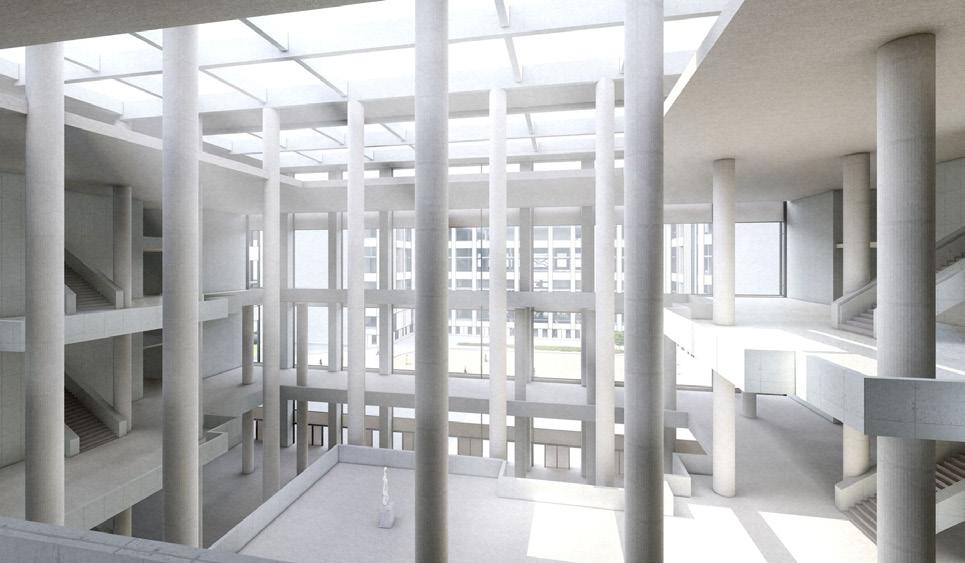

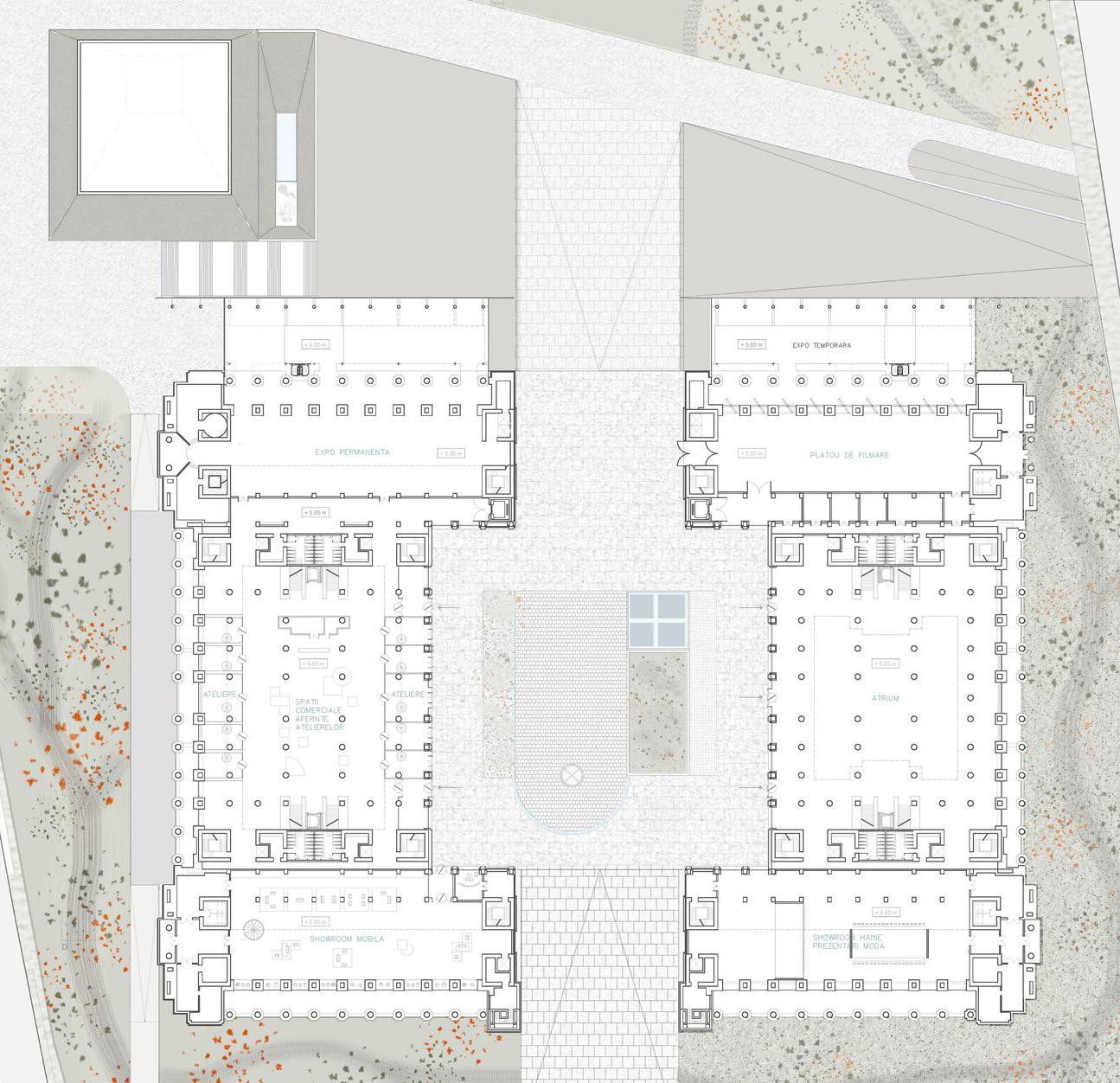
THE LIBRARY has been thoughtfully designed to provide readers with not only a wealth of knowledge but also a refreshing environment that nurtures the mind and soul. The incorporation of small plants and green spaces within the library not only enhances the aesthetics of the space but also serves a functional purpose. The plants help to purify the air and increase oxygen levels, providing a healthy and rejuvenating environment for readers. The green spaces also create a sense of calm and tranquility, allowing readers to focus and concentrate better on their reading material. Overall, the design of the library promotes a holistic approach to learning, combining the intellectual and physical well-being of its users
THE CLOTH SHOWROOM is a unique and innovative addition to the building. The showroom will offer a space for designers, artists, and fashion enthusiasts to showcase their work and collaborate with others in the industry. The showroom will feature a flexible layout that can be easily adapted to accommodate different exhibitions and events. It will be equipped with the latest lighting and sound systems, making it a state-of-the-art venue for fashion shows and presentations. The showroom will also serve as a platform for promoting sustainable and ethical fashion practices, highlighting the importance of responsible consumption in the fashion industry.
THE CINEMA within this project is designed to offer a stateof-the-art movie experience for its visitors. The cinema space is carefully crafted to accommodate a variety of viewing experiences, with comfortable seating arrangements and optimal acoustics. The audio and visual equipment are of the highest quality, ensuring a captivating and immersive cinematic experience. The cinema also features a small concession stand, offering a variety of refreshments and snacks to its patrons.
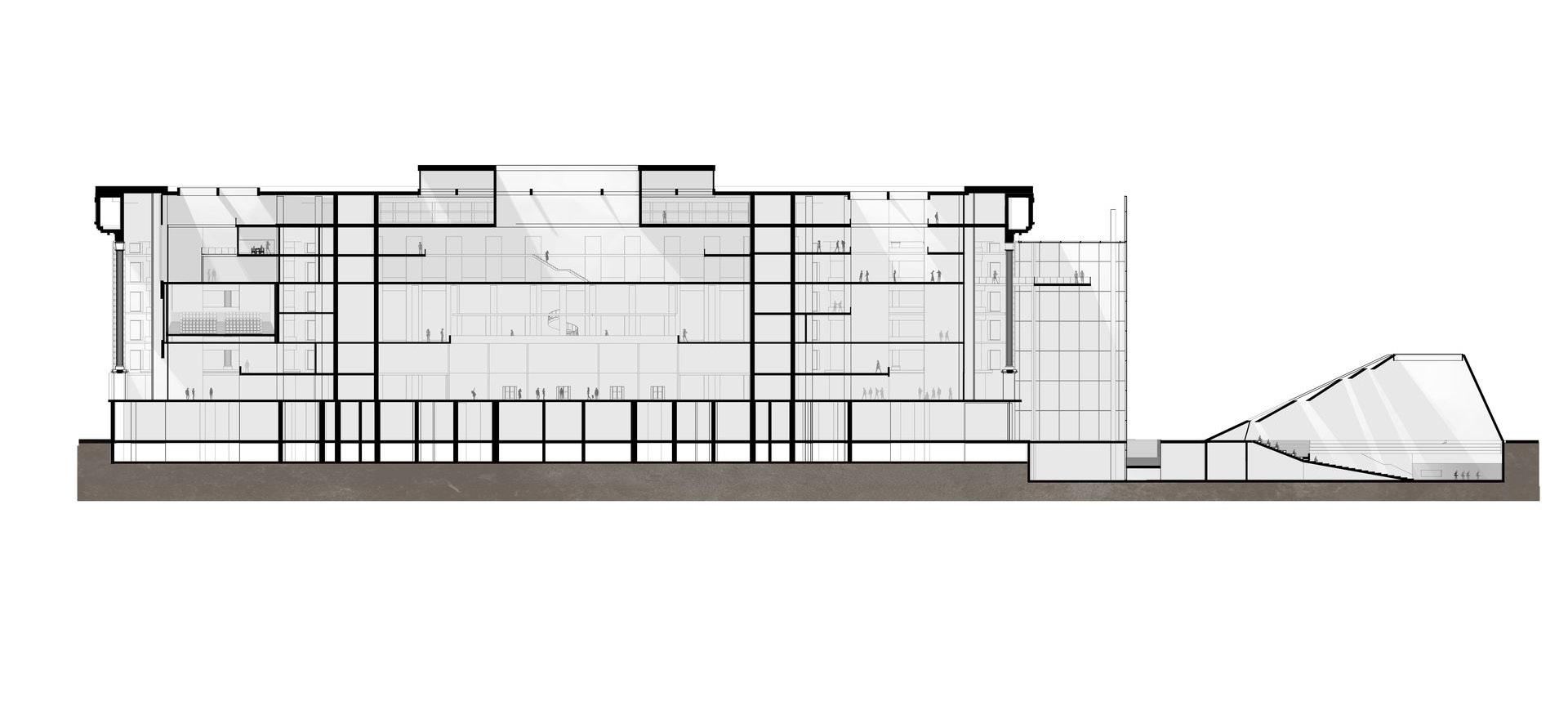
THE RESTAURANT and sky bar located near the rooftop of the project provide a unique dining experience with an open kitchen and mezzanine levels. The design of the restaurant is modern and sleek, with an emphasis on natural materials and a neutral color palette. The open kitchen allows customers to see the chefs in action, adding to the overall dining experience. The mezzanine levels provide additional seating options and offer stunning views of the surrounding area.
THE MOVIE STUDIO, which has been embedded into the larger complex. The studio boasts adjustable panels that enable precise control of illumination and light intensity, thus ensuring optimal conditions for filming. By offering filmmakers in the community access to this fully-equipped and versatile space, the project contributes significantly to the revitalization of the cultural landscape of Bucharest.
THE POLIVALENT pyramid-shaped hall is a central feature of the proposed cultural center in Bucharest. The hall is designed to be a versatile space that can accommodate a range of events and gatherings, such as exhibitions, concerts, and conferences. One unique aspect of the hall is its squareshaped oculus located above the main stage, which not only provides natural light but also creates a dramatic effect for performances.
The existing structure of the building has been redesigned to accommodate these functions while preserving its historical significance. The project incorporates a glass facade facing the green space, which not only provides ample natural light but also offers scenic views of the surrounding area.

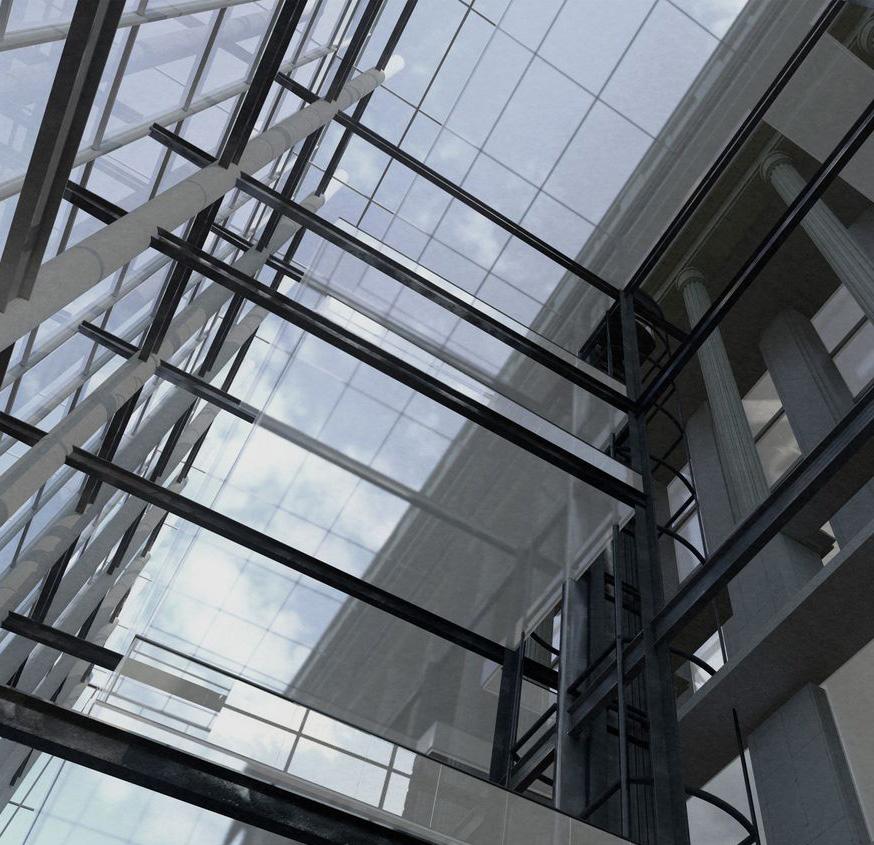
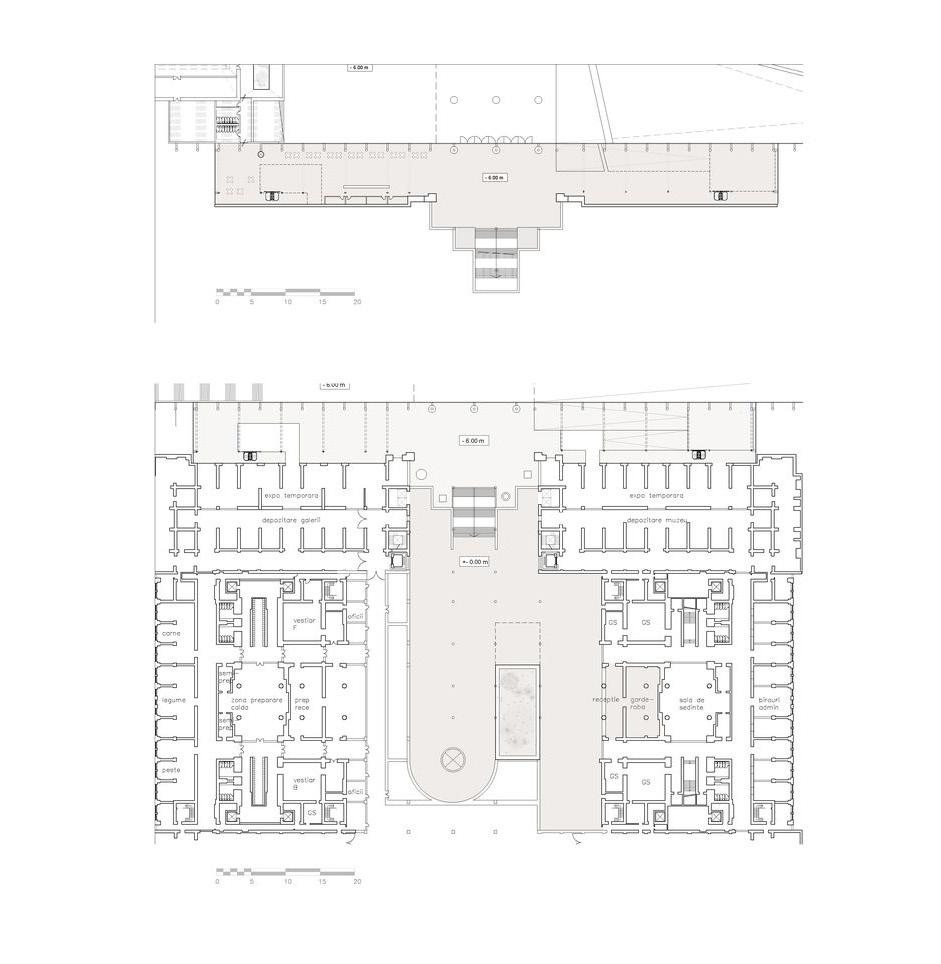
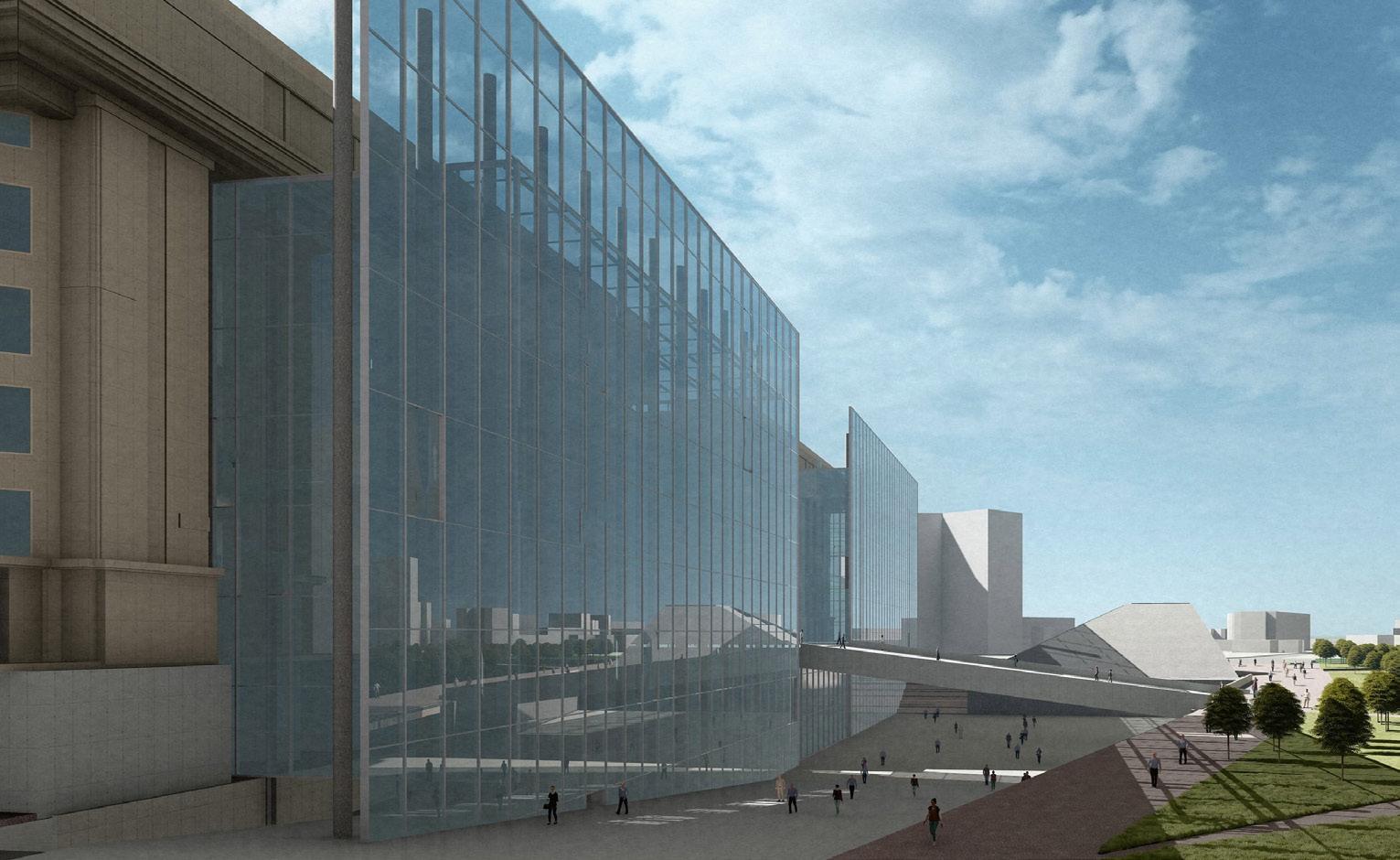
Another notable feature of the hall is its retractable steps, which can be folded back to expand the main area and accommodate larger events. This flexible design ensures that the hall can adapt to the changing needs of the community and provides a dynamic space for cultural activities. The polivalent pyramid-shaped hall serves as a focal point of the cultural center, offering an exciting and innovative space for artistic expression and community engagement.

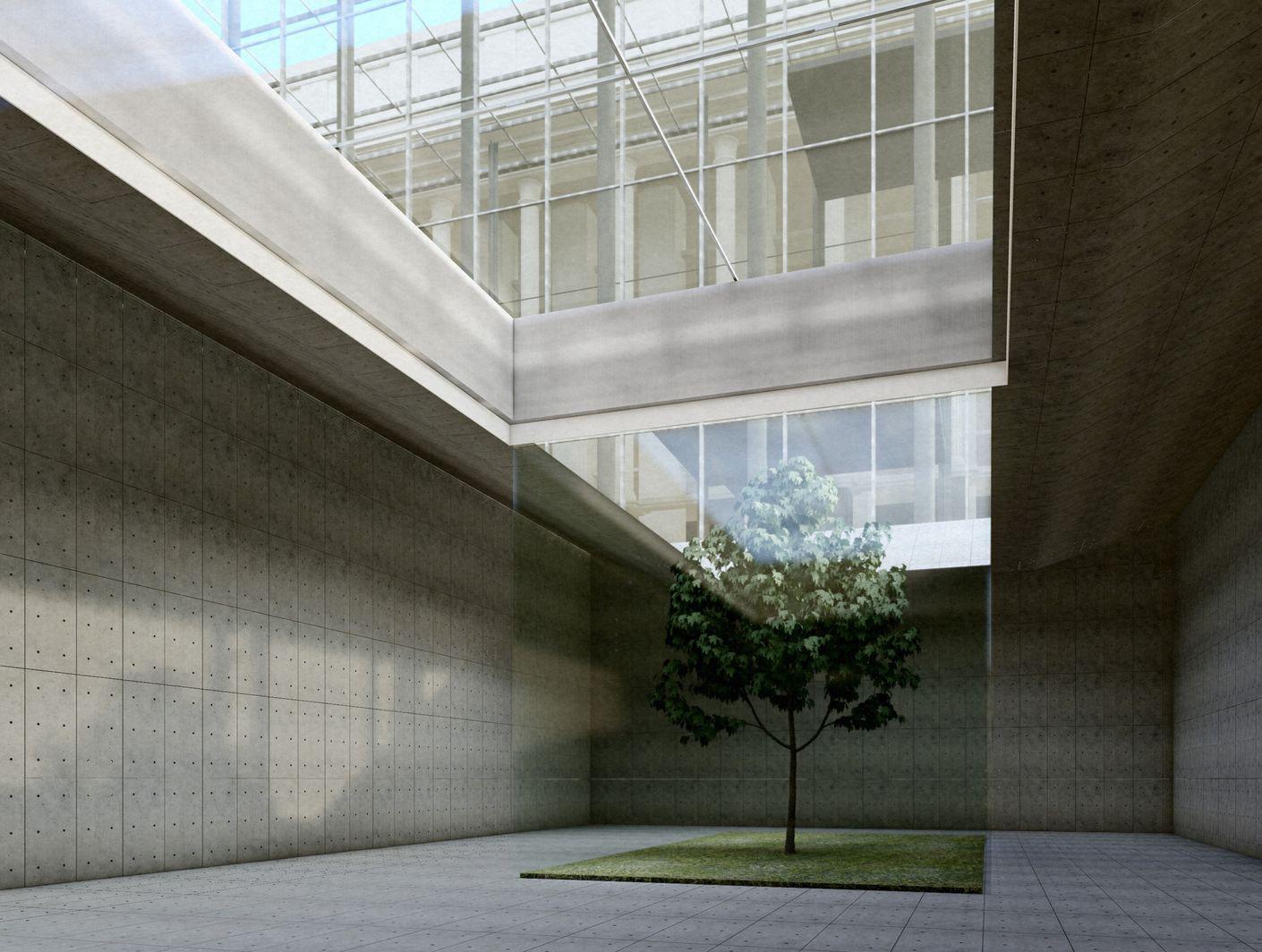

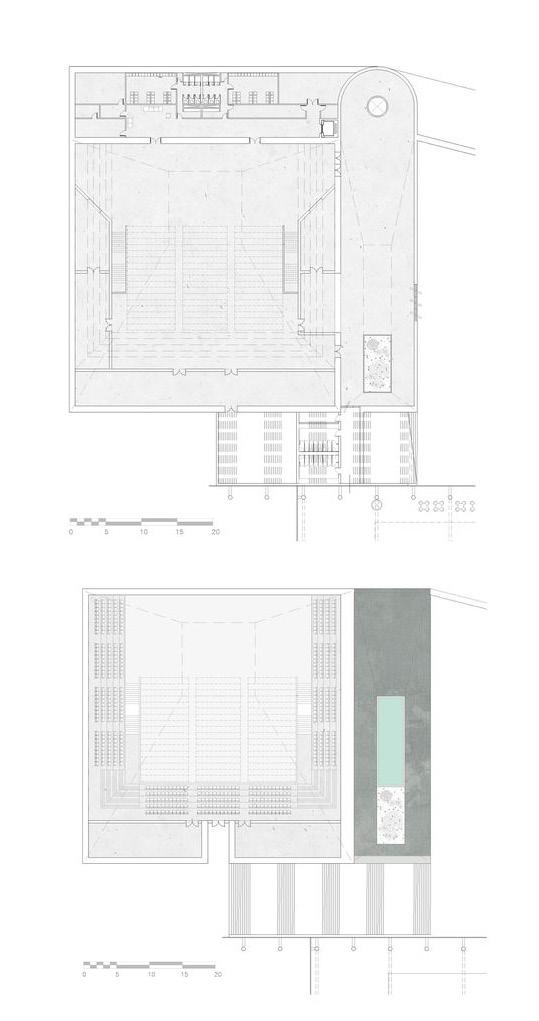
There is a smaller inner atrium surrounded by offices with paralepipedic volumes arranged in a rhythmic pattern. Some offices even feature cantilevers that break away from traditional designs, adding to the building’s uniqueness. The combination of the open inner atrium and the cantilevered offices creates an interesting interplay between negative and positive space, light, and shadow.


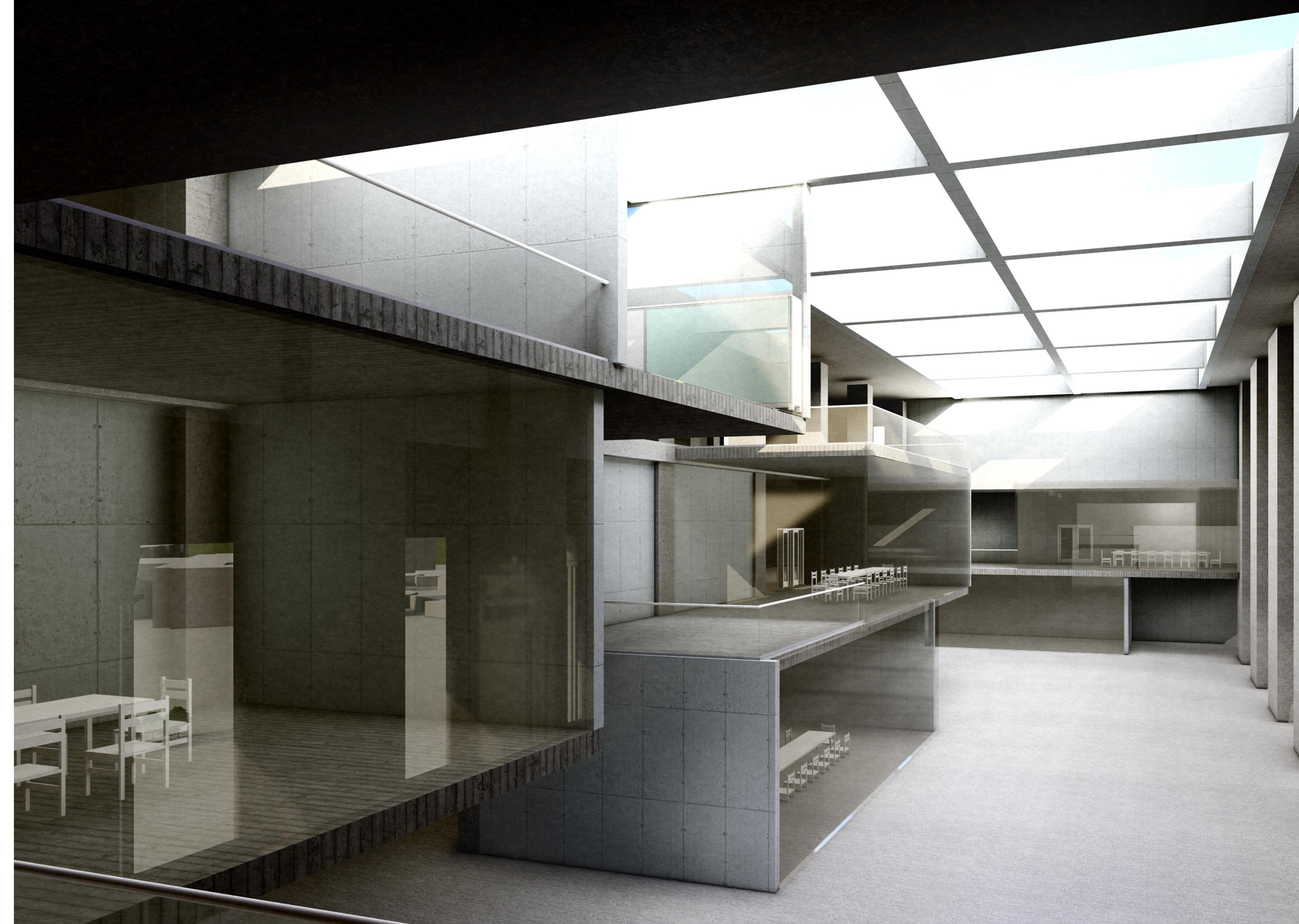

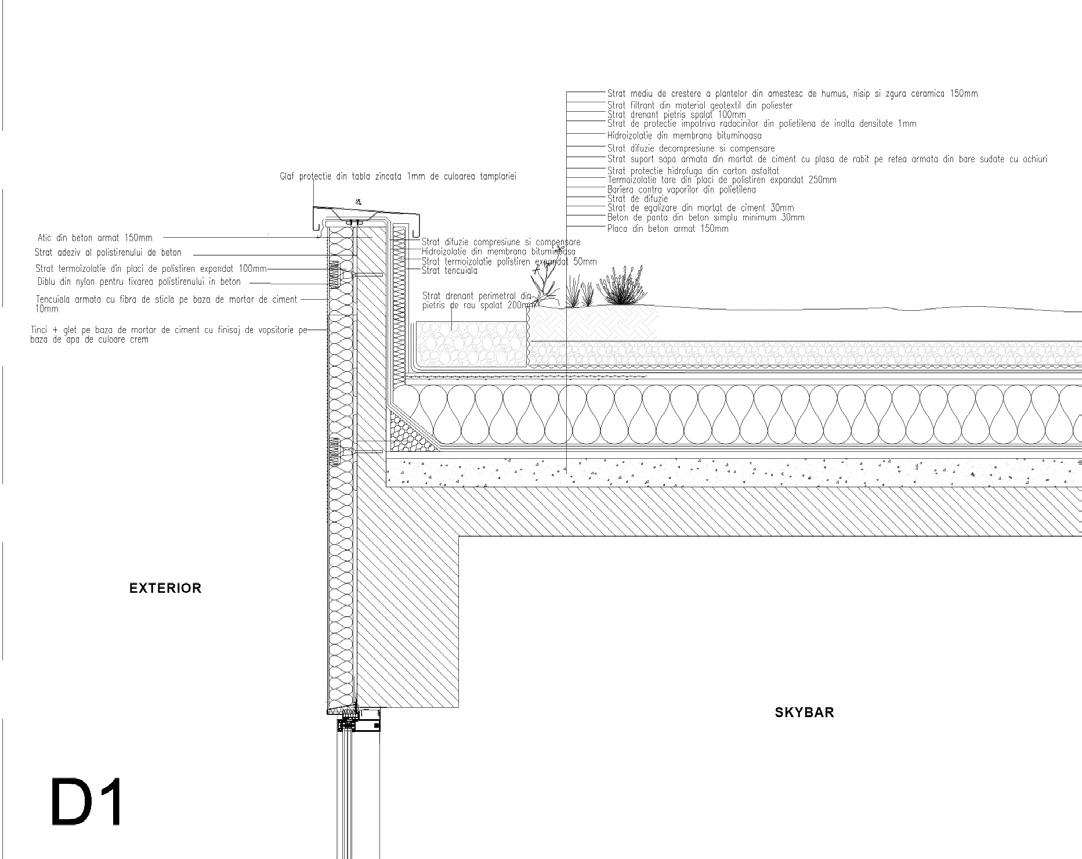
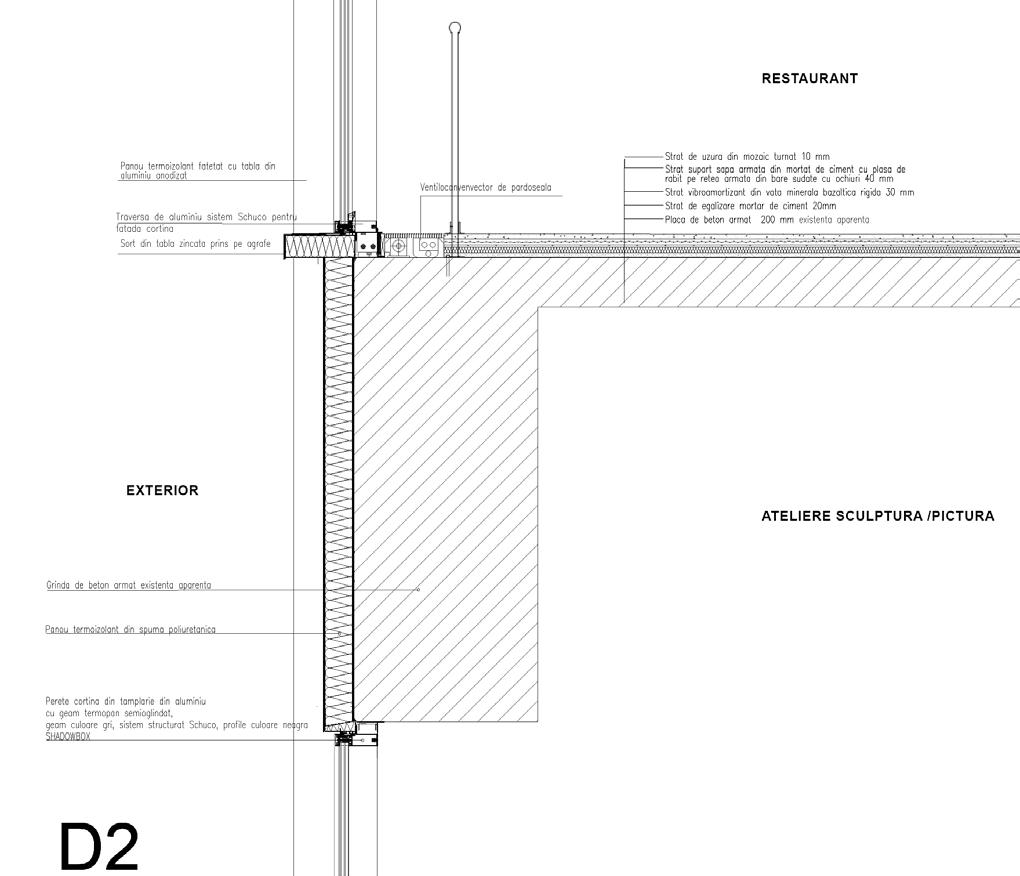
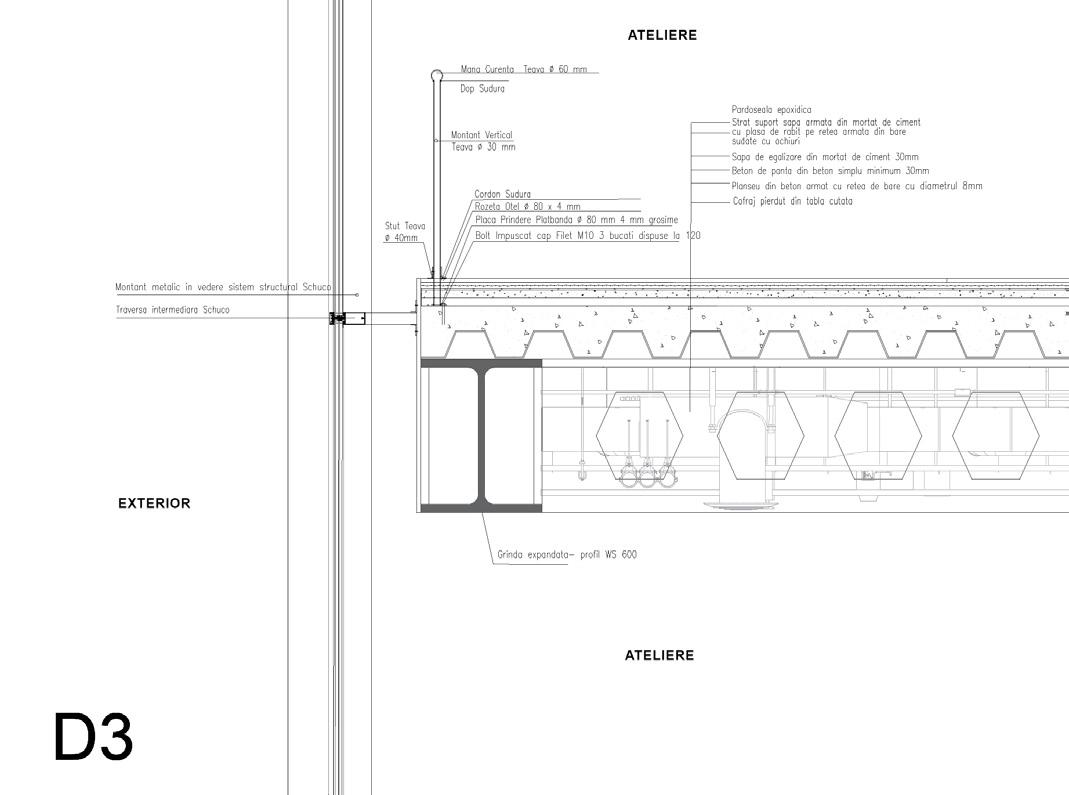

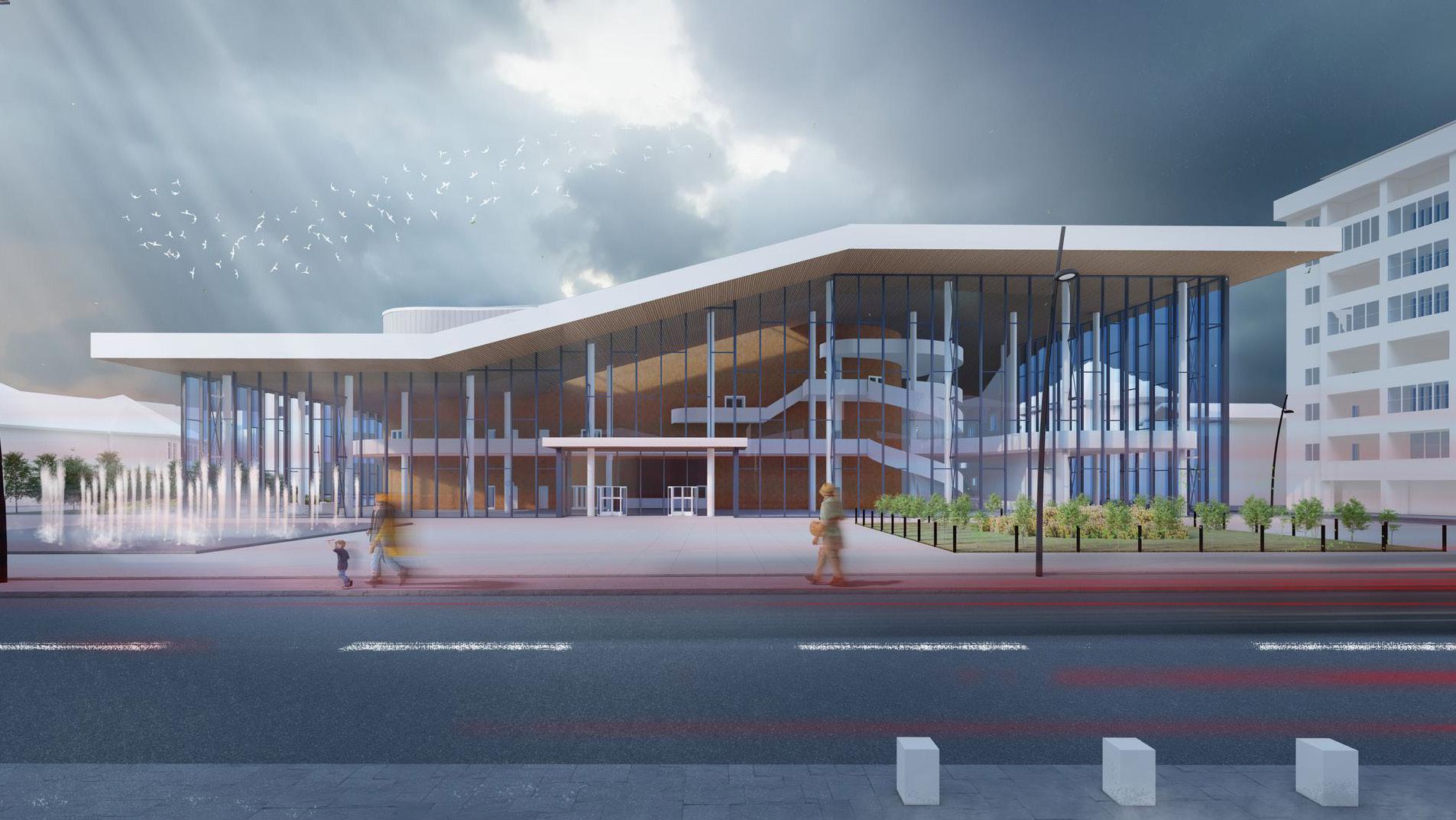
TYPE: CULTURAL



SITE: CALEA VICTORIEI, BUCHAREST, ROMANIA

“An auditorium is not just a building, it’s a space that can inspire and elevate the human spirit. It’s a place where people come together to share experiences and create memories that last a lifetime. A successful auditorium design must balance both form and function to create an environment that is both aesthetically pleasing and acoustically perfect.”
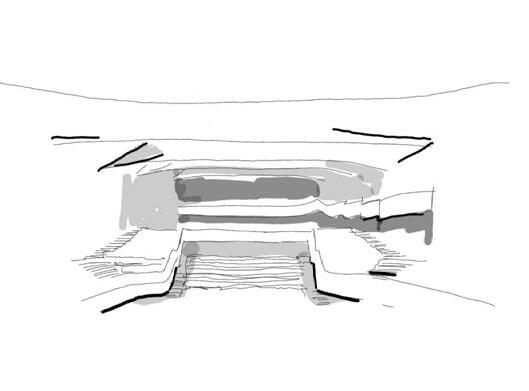 - Moshe Safdie
- Moshe Safdie
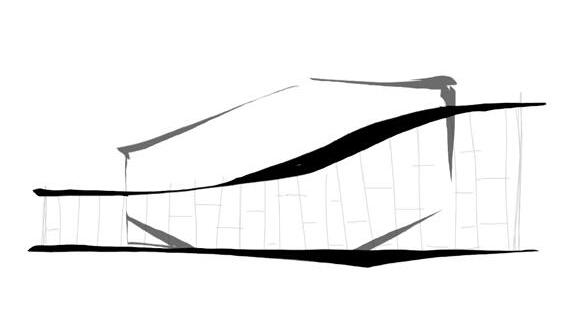
The proposed project in the center of Bucharest is an auditorium surrounded by a flexible space dedicated to the arts. The design of the auditorium is carefully crafted to cater to a variety of auditive activities, including music, theater, and meetings. The auditorium features an inclination that takes into account the varying heights of the surrounding buildings, providing an optimal experience for its users. The subplants of the auditorium are shaped in a curve and offer multiple levels, allowing for easy circulation throughout the building. The back facade of the auditorium is designed with a degree of inclination and small openings of varying sizes, which not only provide protection from direct sunlight but also create an aesthetically pleasing facade. The inclined facade also serves to avoid direct sunlight on the art displayed on the outer walls of the auditorium, while still allowing ample light to enter the inner space. In conclusion, the proposed auditorium project in Bucharest offers a unique and innovative design, thoughtfully crafted to cater to the diverse needs of the community. Its flexible art space, versatile auditorium shape, and carefully considered circulation and lighting elements make it an attractive cultural hub that is well suited to the city’s needs.


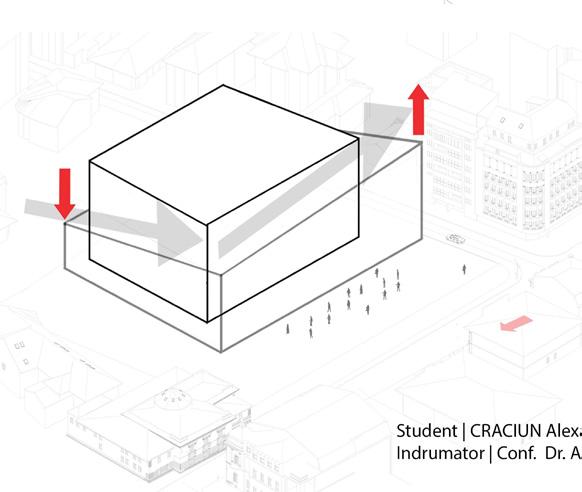
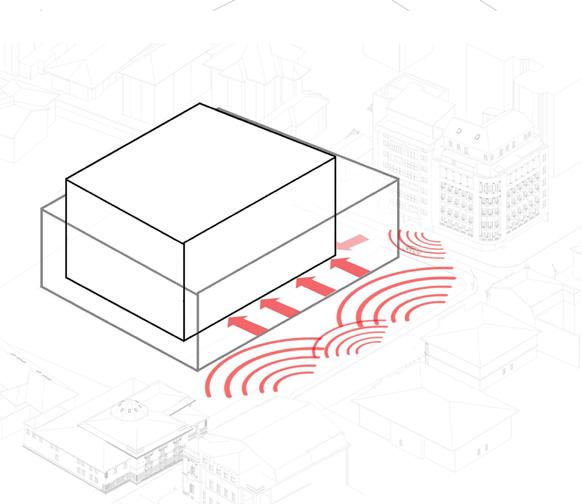

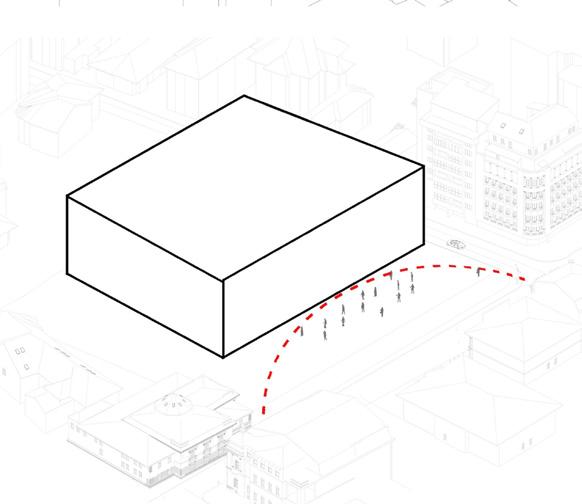
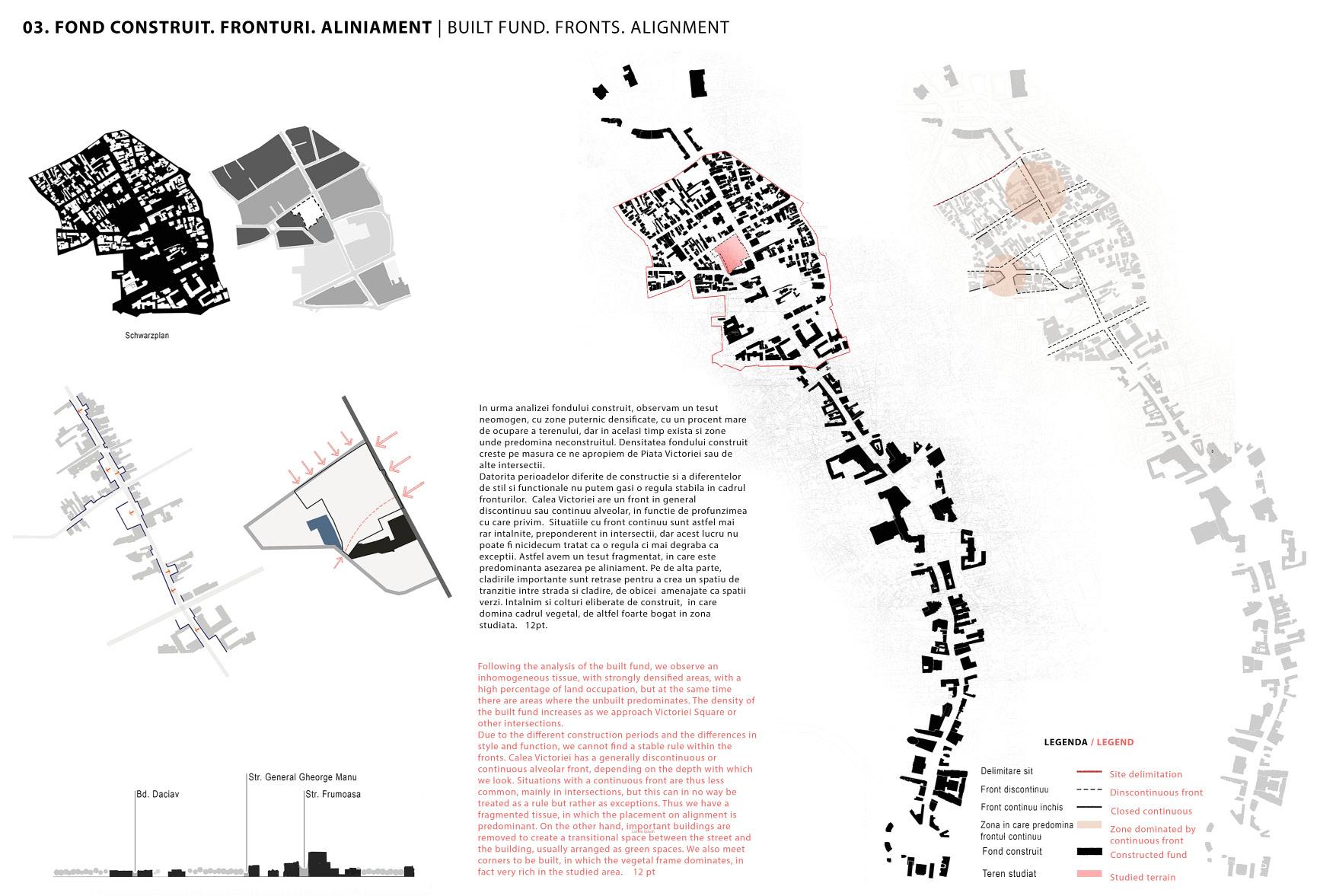
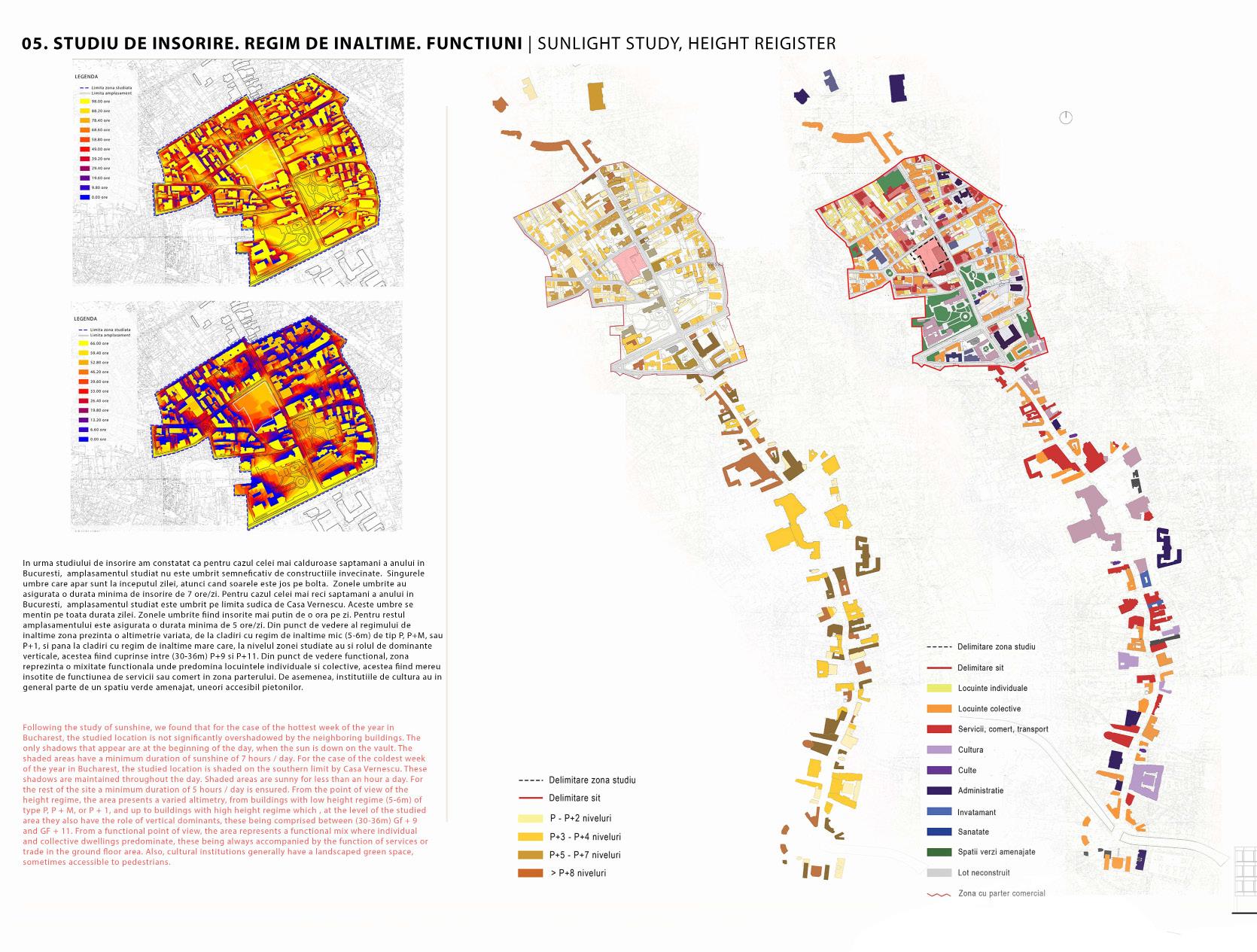
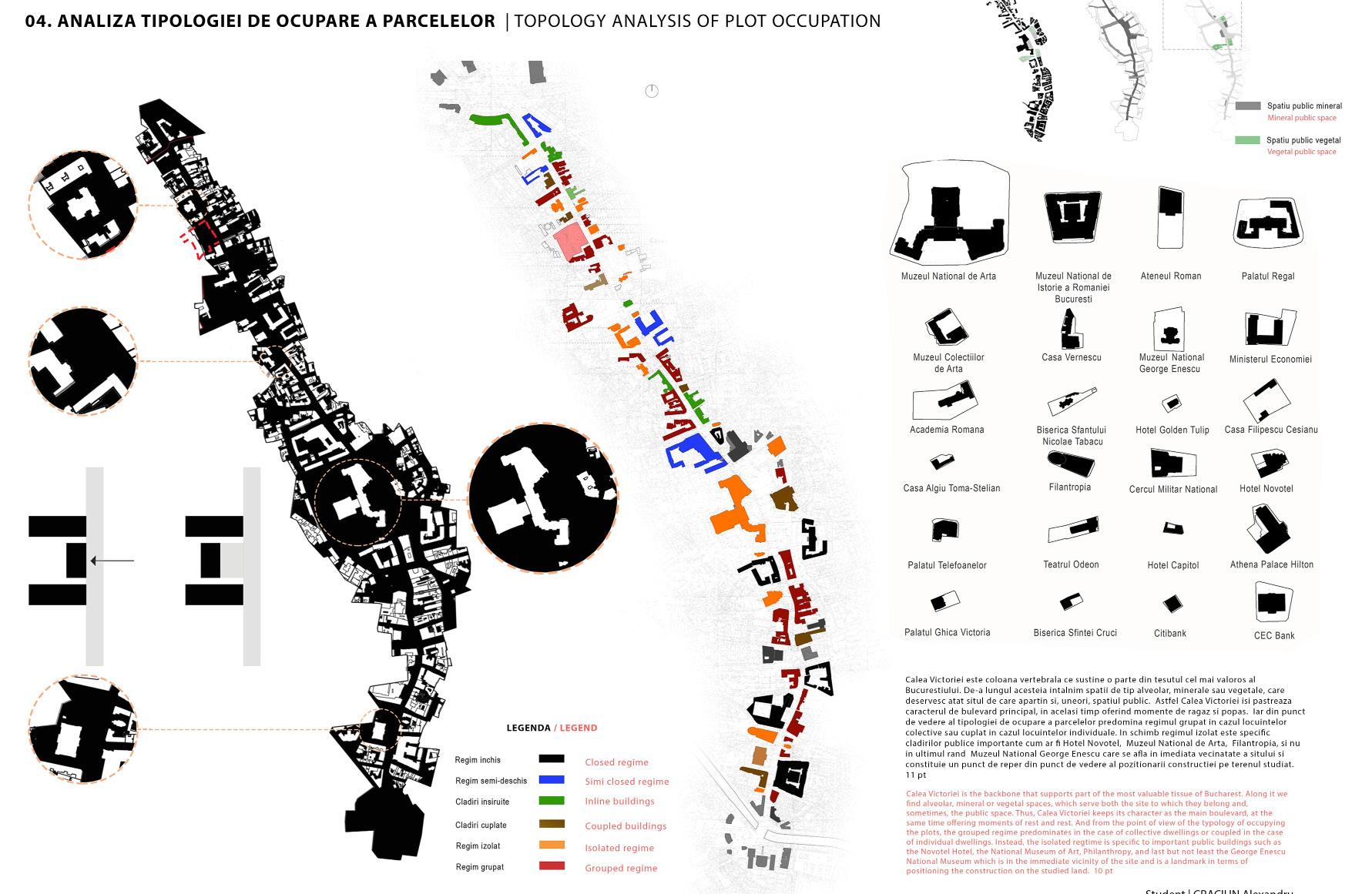
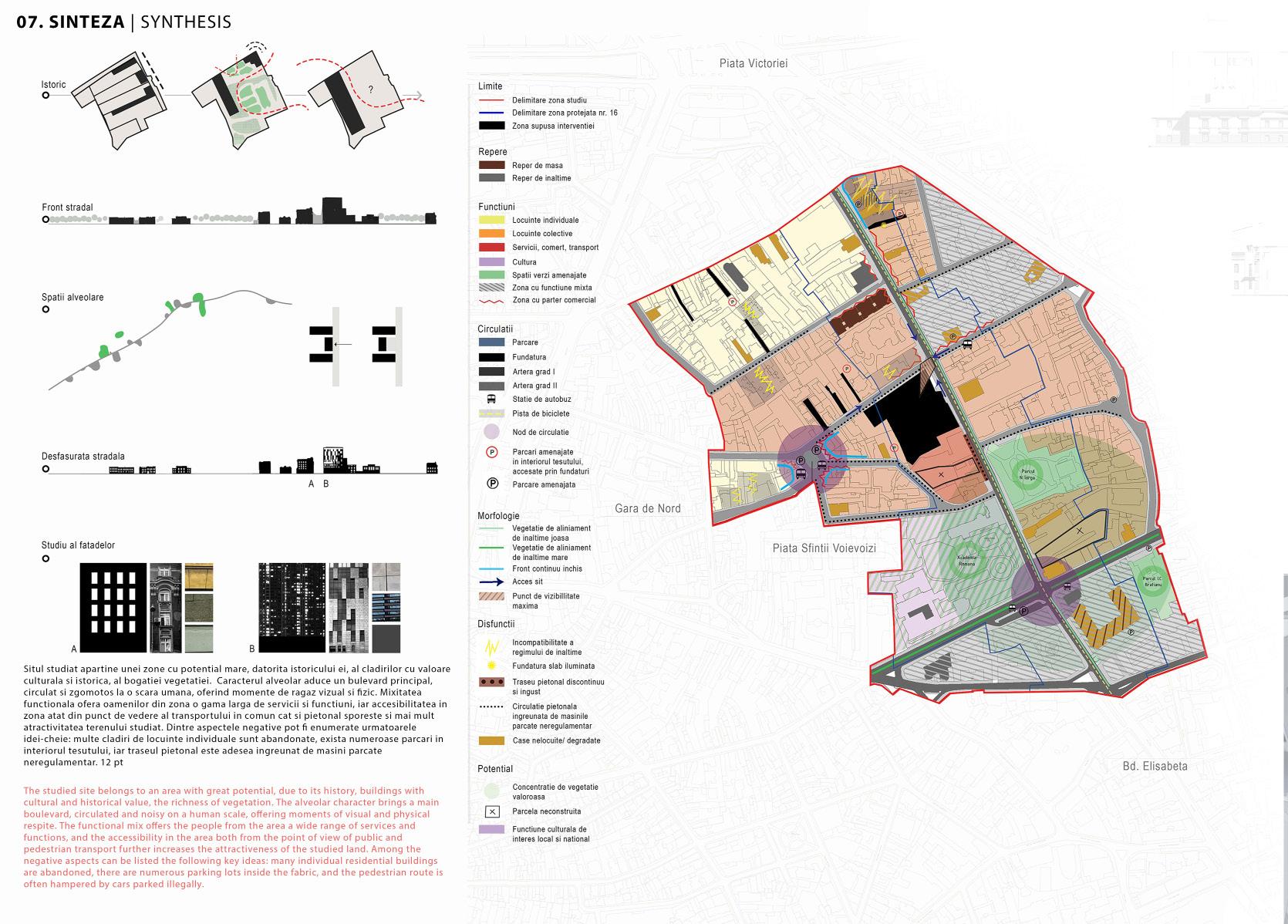
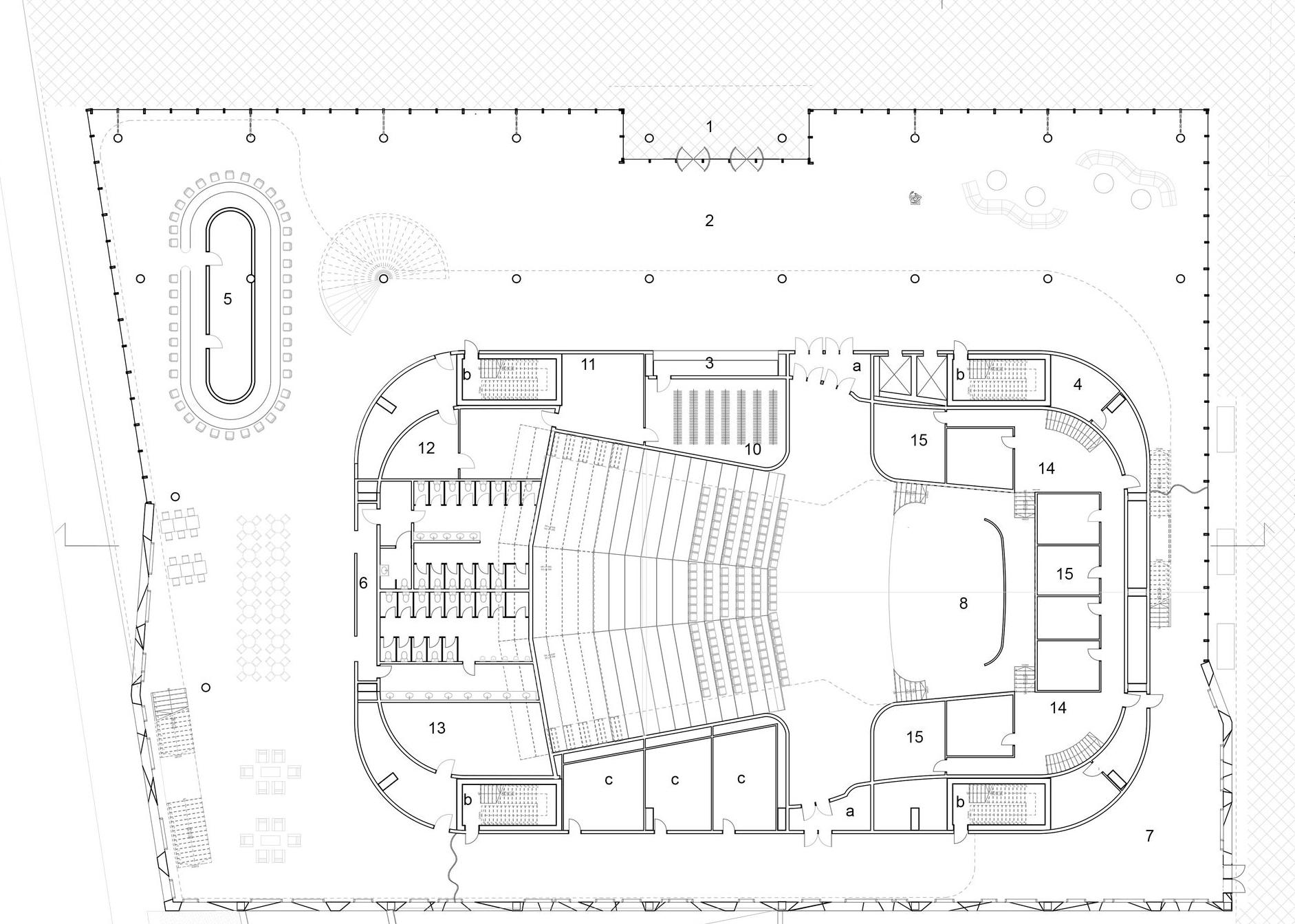


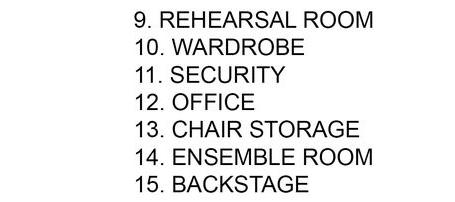

In addition to the visually striking elements of the project, the design also incorporates a kinesthetic approach, utilizing movement and tactile experiences to enhance the user experience. The subplants of the auditorium are carefully designed to facilitate easy movement and flow throughout the building, allowing users to navigate the space with ease. The use of different levels and curved shapes in the subplants also creates a dynamic, ever-changing environment that engages the user’s senses.
Furthermore, the inclined shape of the auditorium itself provides a unique kinesthetic experience for users. The gradual change in elevation as one moves from the entrance to the seating area creates a sense of anticipation and excitement, building up to the main event. This, coupled with the carefully chosen materials and textures used throughout the auditorium, including the plush seating and acoustically optimized walls, creates a truly immersive and memorable experience for anyone who enters the space.
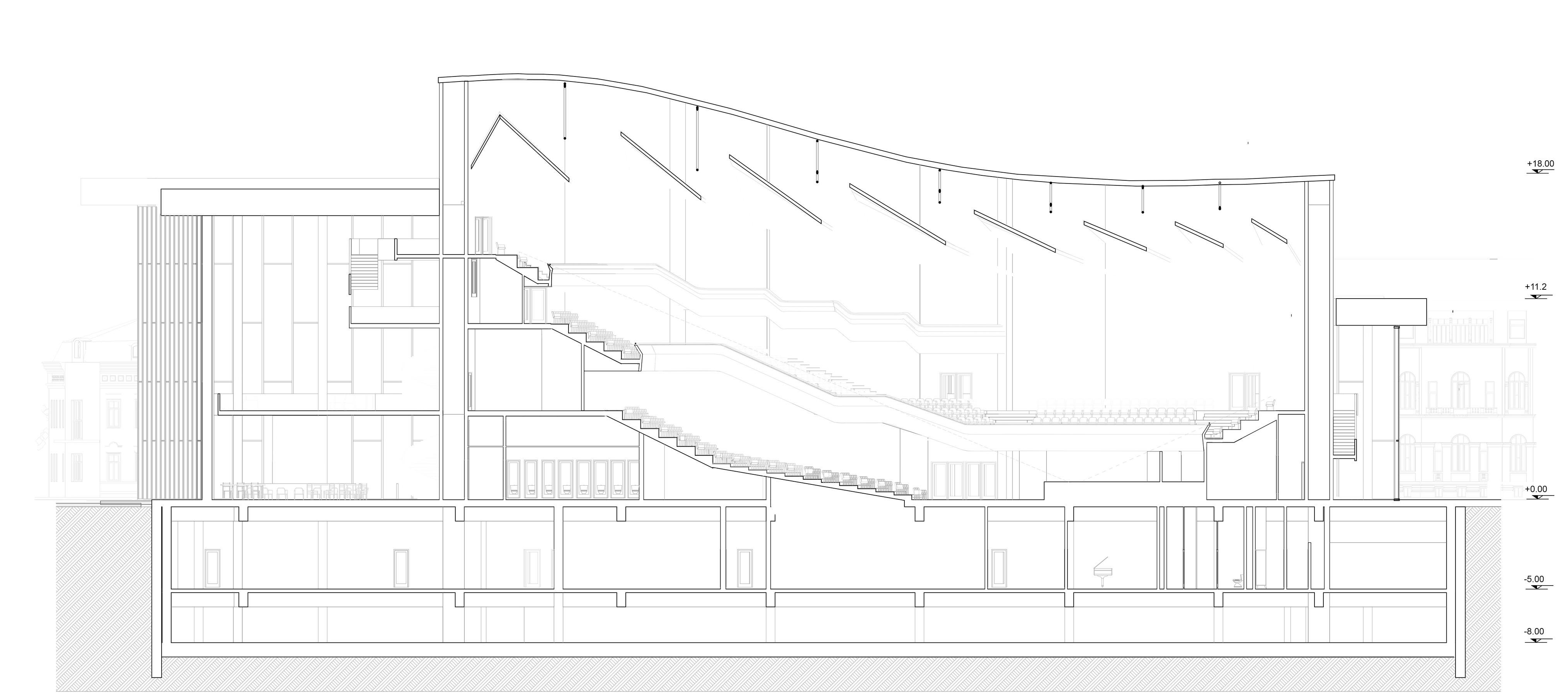
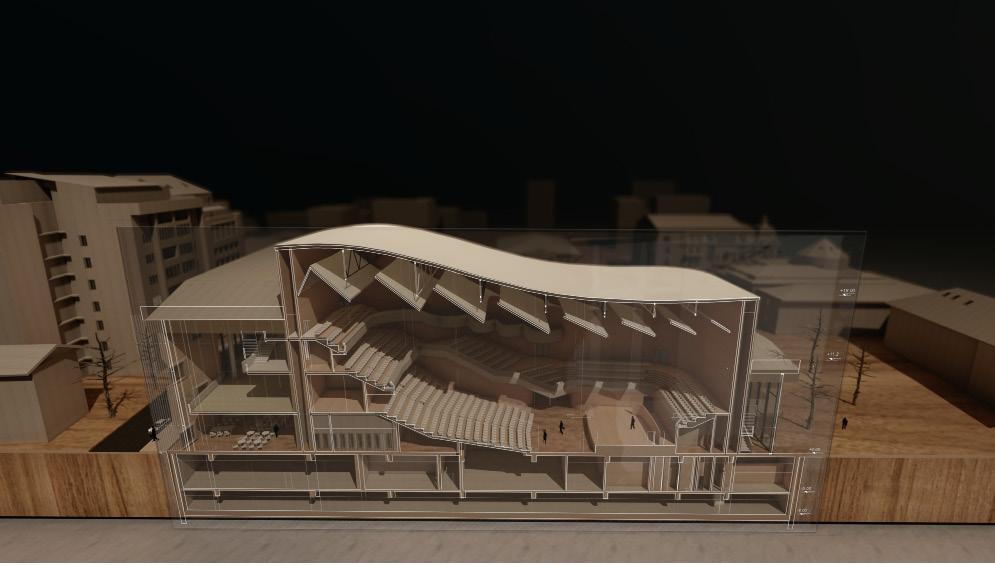
The project utilizes a range of innovative features to create a unique and functional space. The use of dekustic wooden ceiling panels and wooden panels for the walls lends a natural and inviting feel to the auditorium, while the ventilated facade with an equitone fibrocement system provides thermal and weather protection. The doubled structure of the walls, with air between the layers, offers acoustic protection, ensuring that the space is suitable for a range of performances. The skylight and transparent glass facade are additional features that add to the functionality and visual appeal of the auditorium design. The skylight provides ample natural light to the mezzanine levels, creating a bright and airy atmosphere that is conducive to creativity and productivity. The use of a transparent glass facade is an effective way to visually connect the auditorium with the main street, enhancing the overall aesthetic of the building. However, due to the large size of the facade, it is crucial to reinforce it with structural “X”s made of metallic cables.


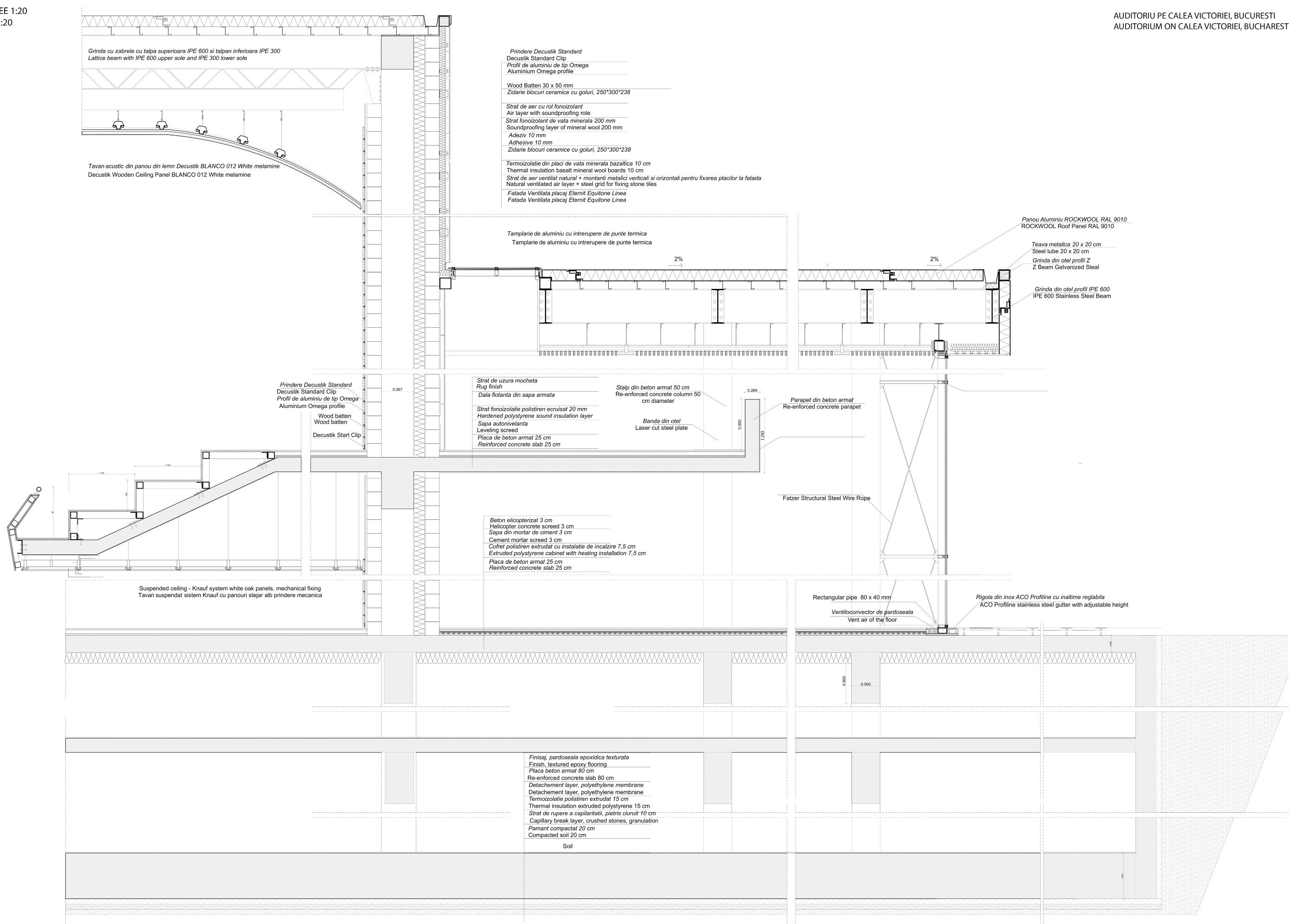
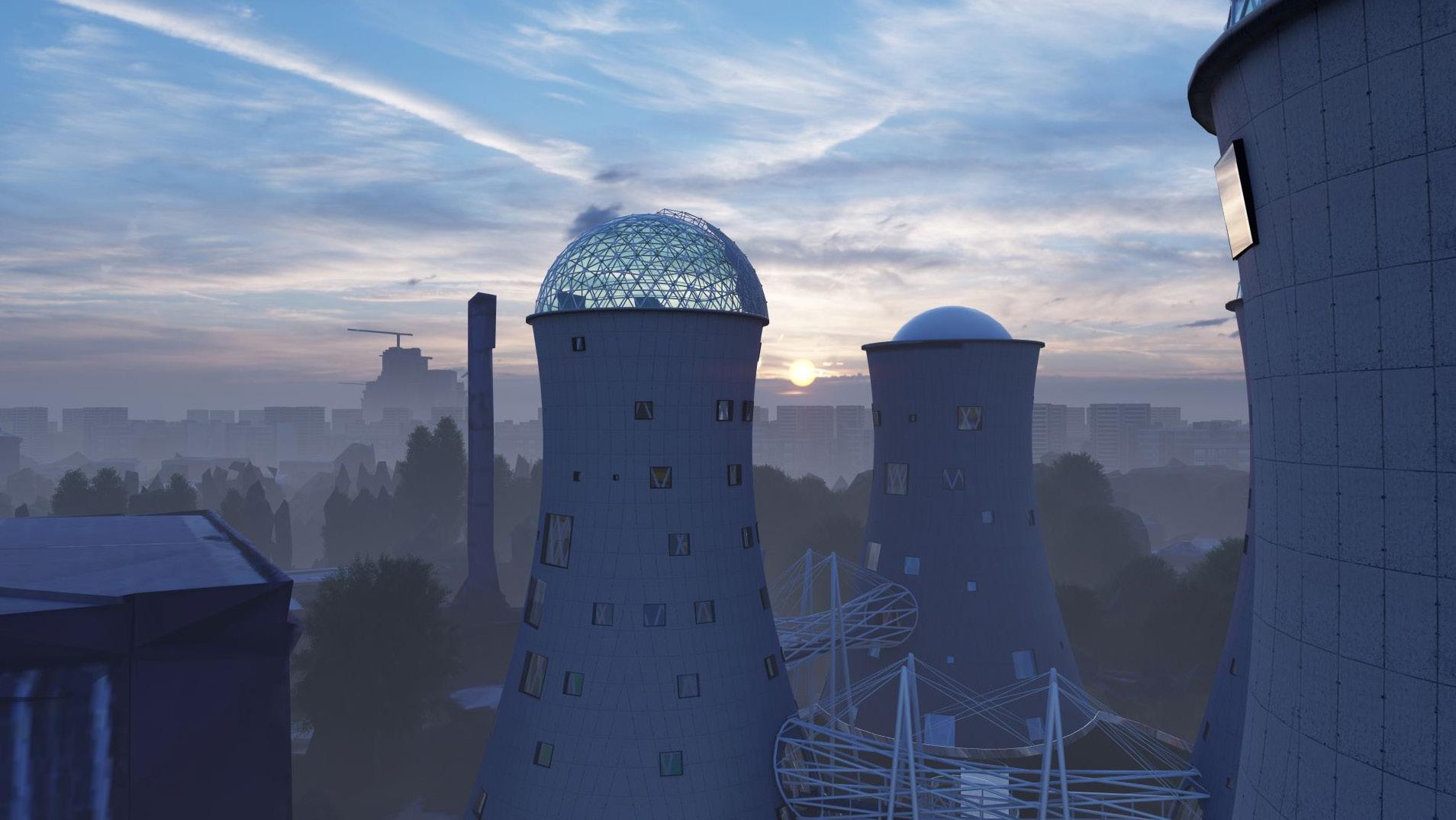



TYPE: CULTURAL/MIXED
SITE: BUCHAREST, ROMANIA

PARTNER: BALASOIU OVIDIU


“Rather than tear down the past, we can choose to transform it, creating something new and meaningful. The adaptive reuse of cooling towers is an opportunity to celebrate the industrial heritage of our cities, while also creating spaces for new cultural experiences and social interaction.”
- Bjarke Ingels

The Cooling Towers Conversion Project in Bucharest is a visionary architectural endeavor aimed at transforming a formerly industrial area into a vibrant cultural hub. The project involves the unification of four cooling towers into a single cultural center that provides a range of cultural and recreational activities for the local community.

At the heart of the project is a parametric structure with inner courts that serves as a connecting element between the towers and the surrounding area. The structure provides pedestrian access both above and below, linking the nearby river and park and providing a unique, multi-level experience for visitors.The cultural center is designed to host a wide range of functions, including a library, exhibition space, astronomical observatory, laboratory, and multi-purpose hall. These facilities are intended to provide a diverse array of cultural experiences for visitors, promoting education, creativity, and community engagement.
The pedestrian bridge connect the towers and are designed to complement the hyperbolic grid structure of the towers. These bridges provide easy access between the various cultural facilities, while their unique design and construction offer visitors a memorable and visually appealing experience.
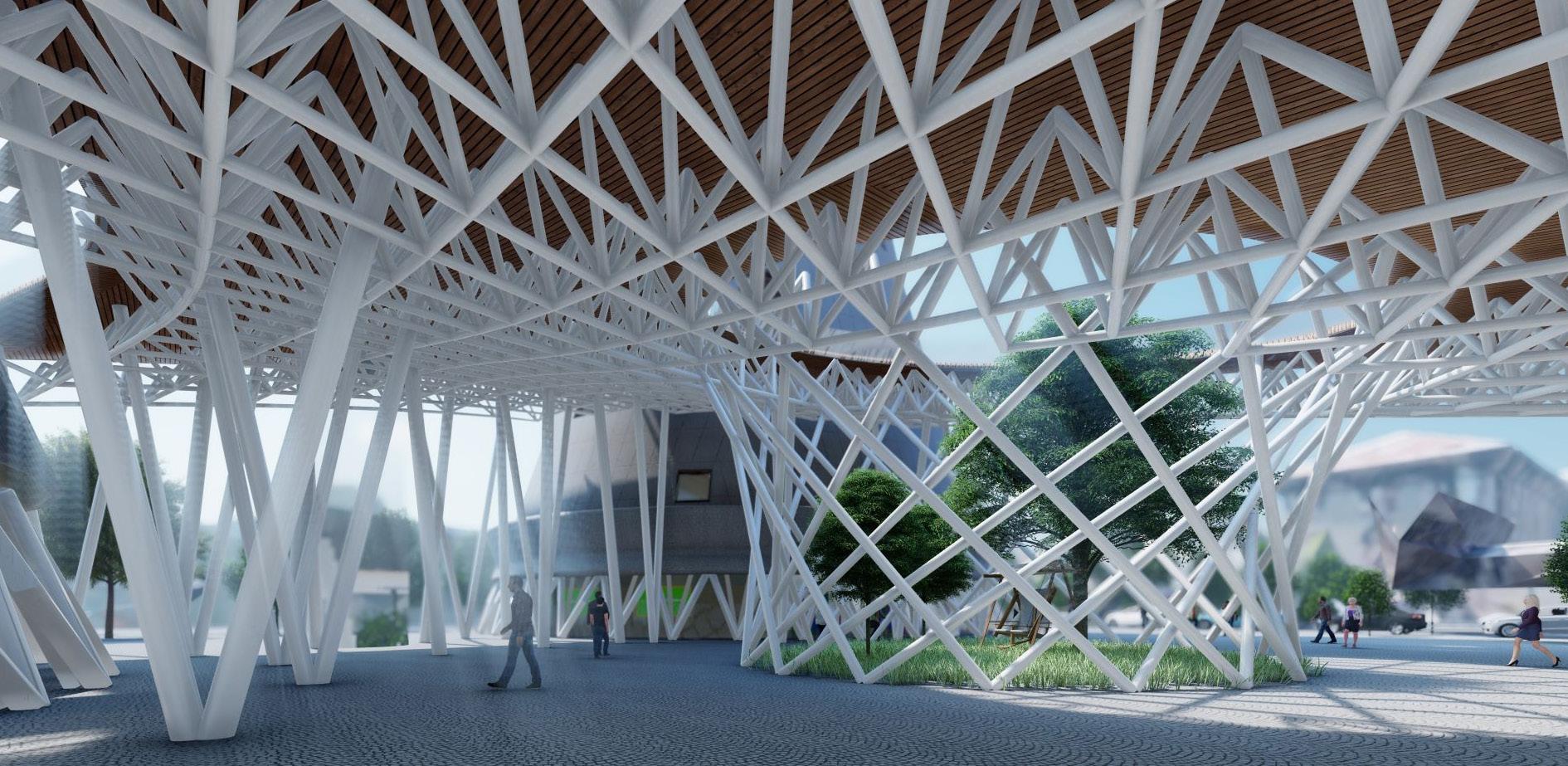
The hyperbolic parametric structure that serves as the connecting element between the towers and the surrounding area is not only visually striking, but it also provides a unique user experience. Visitors can easily traverse the structure when passing from the cultural center to the nearby park. At the top of the structure, there is a green walkable terrace that offers visitors the opportunity to enjoy the community of the cultural hub.

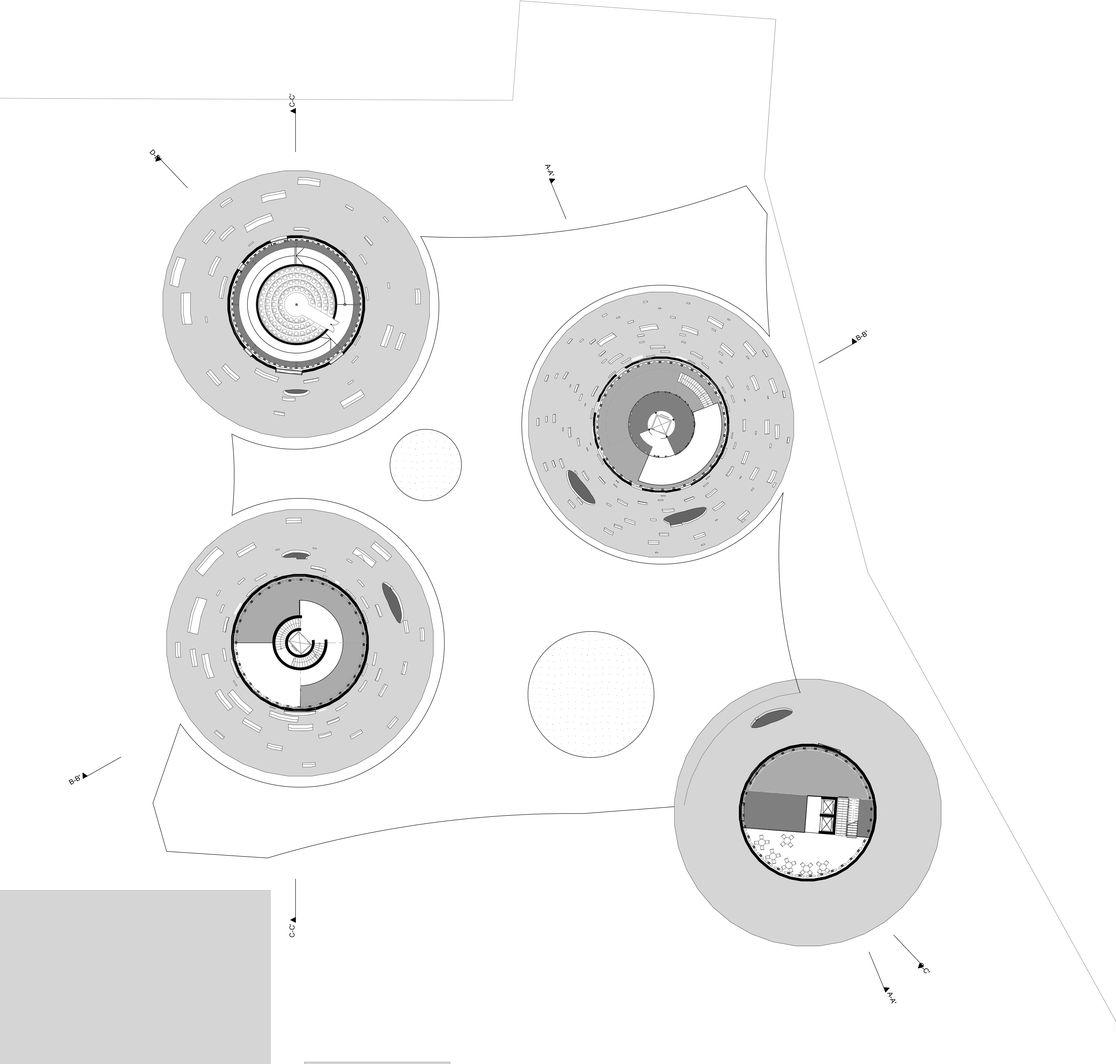
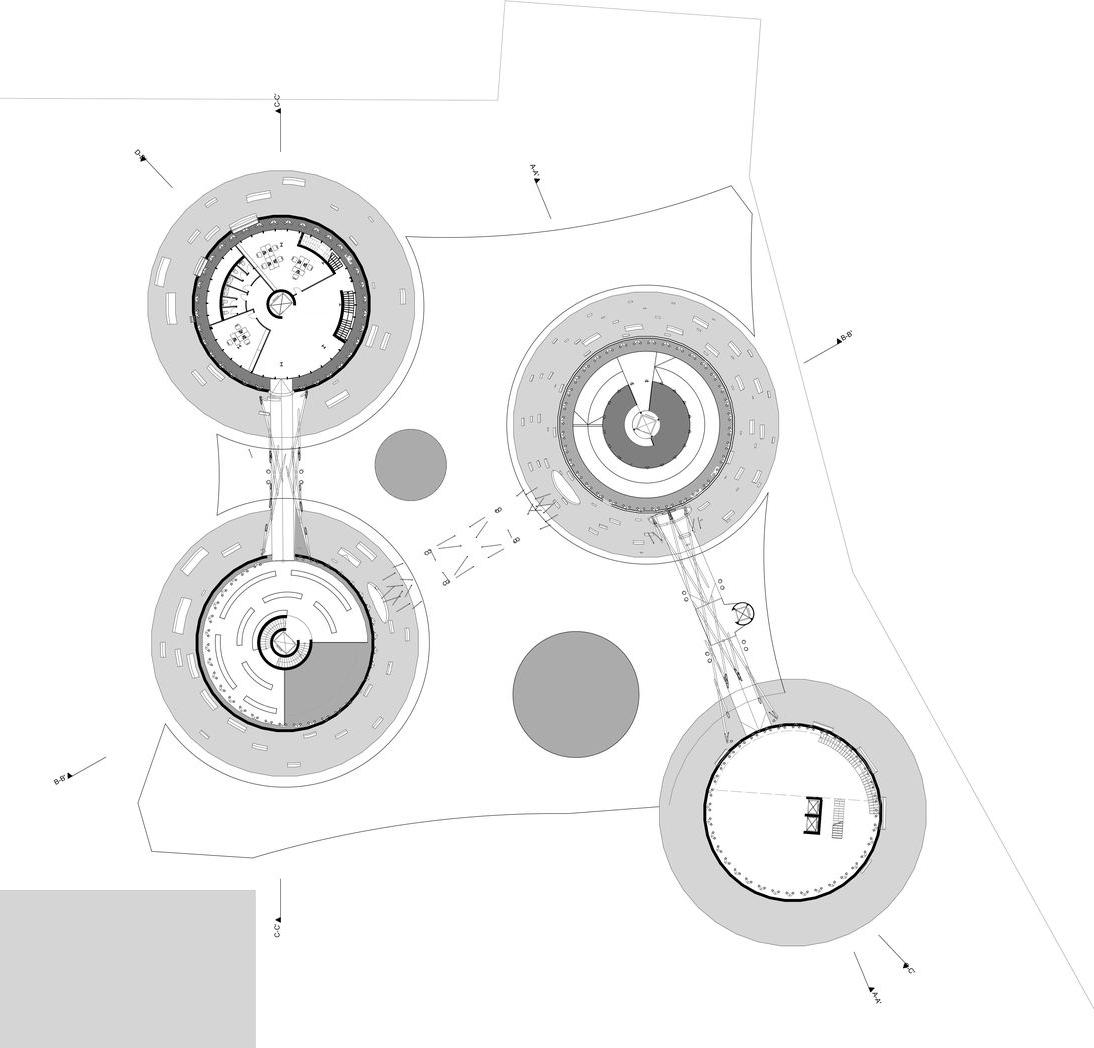
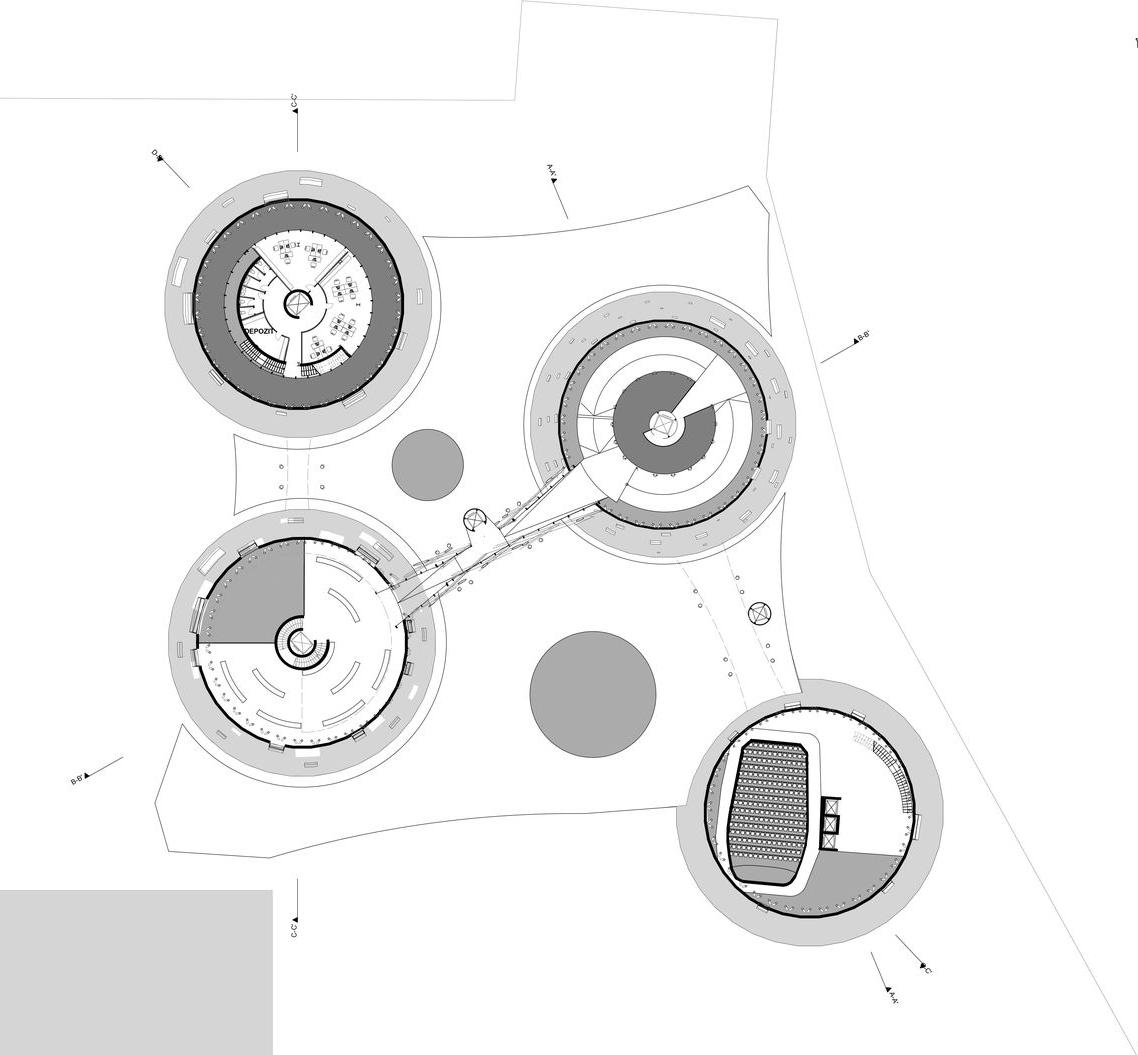
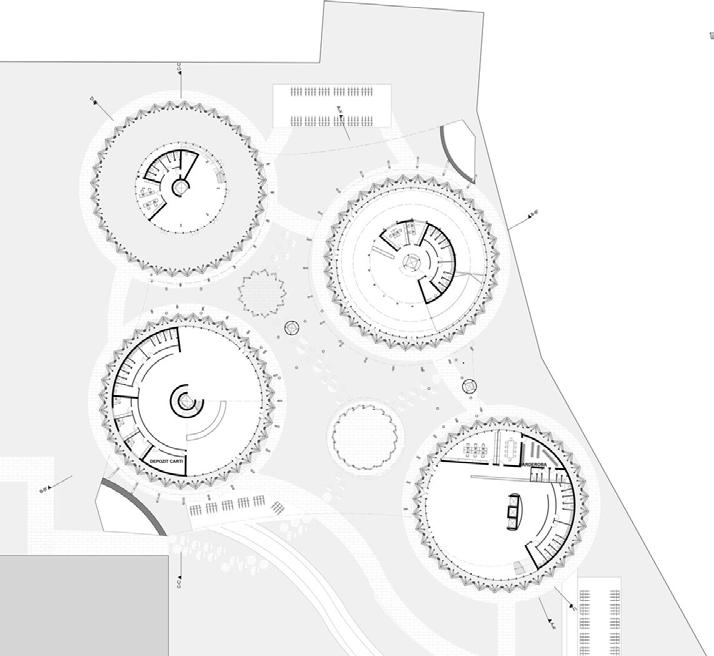
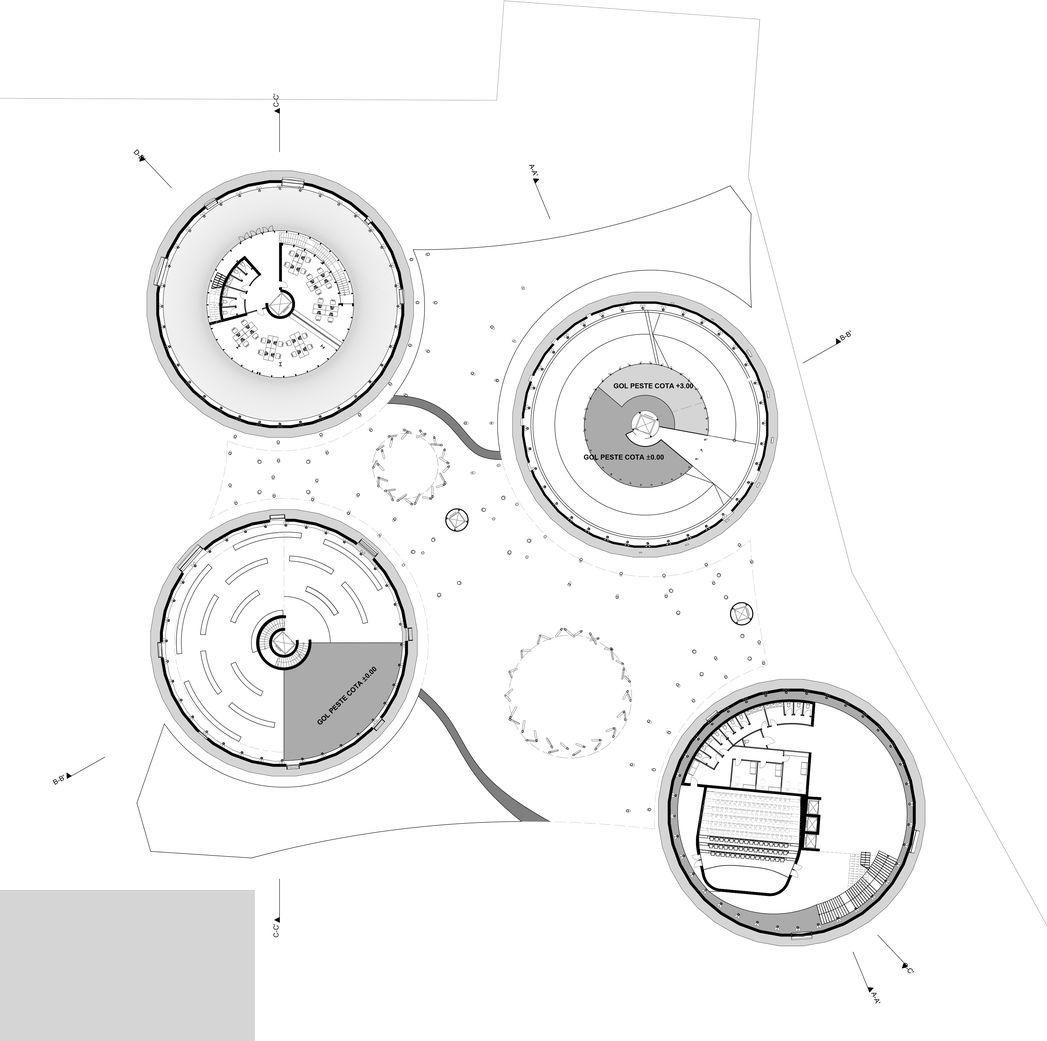
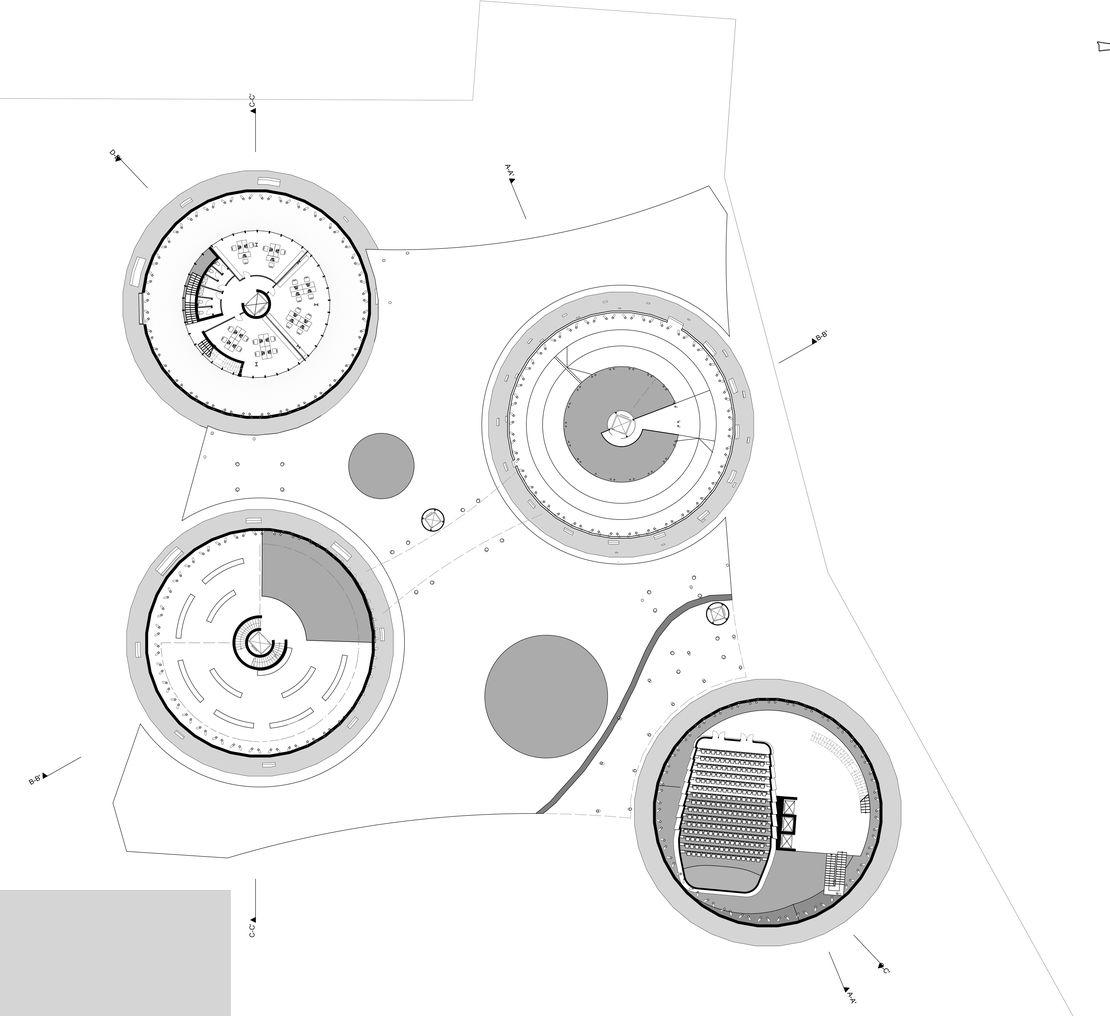
The height of the cooling tower provides a unique and elevated experience, allowing visitors to take in the city from a new perspective. Therefore, one of the towers has been transformed into an astronomical observatory, where visitors can gaze upon the stars and planets through a state-of-the-art telescope. Another tower has been converted into a sky-bar, complete with a parametric metallic mesh structure that allows visitors to enjoy panoramic views of the city while sipping on their favorite drink.
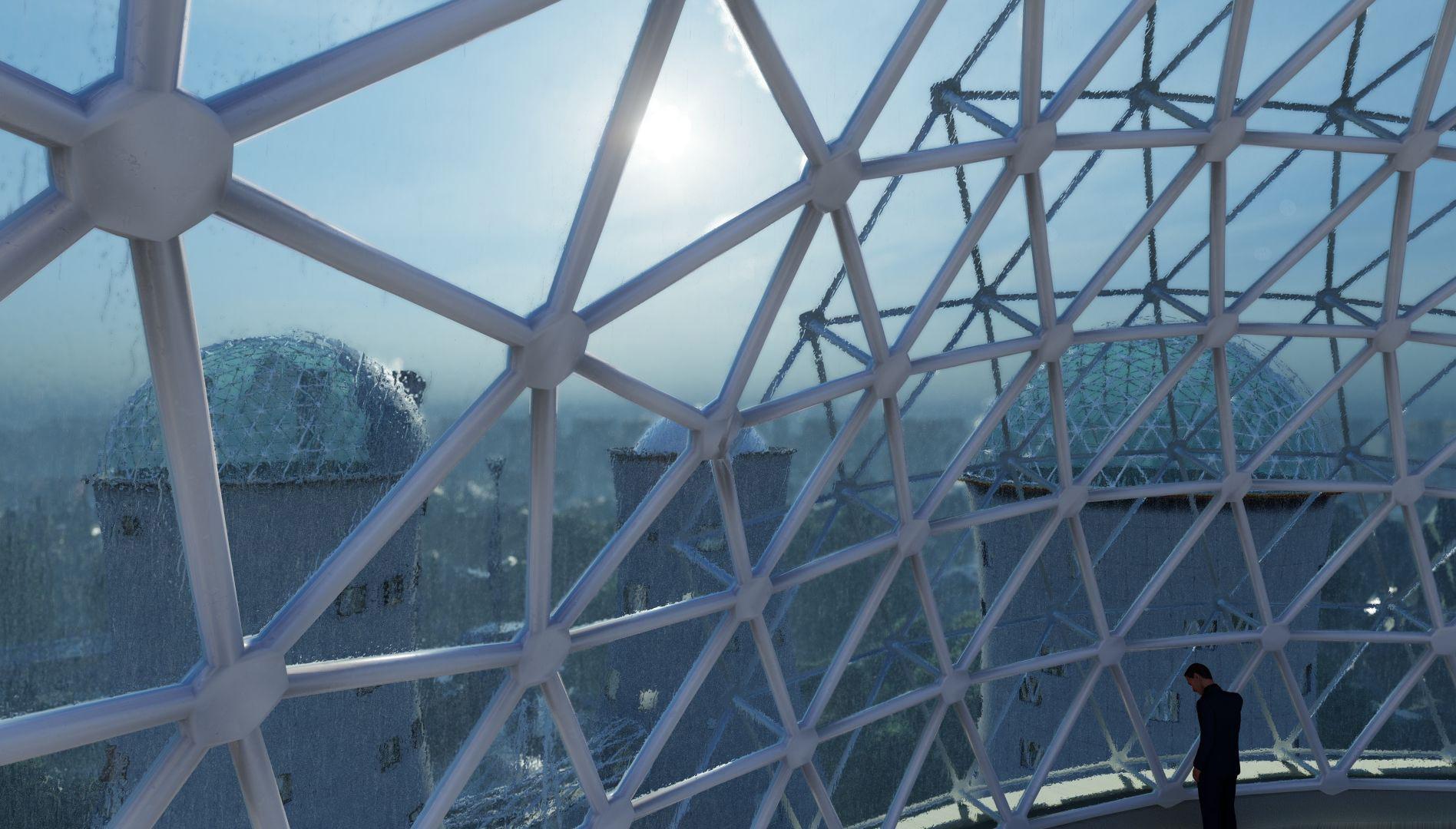
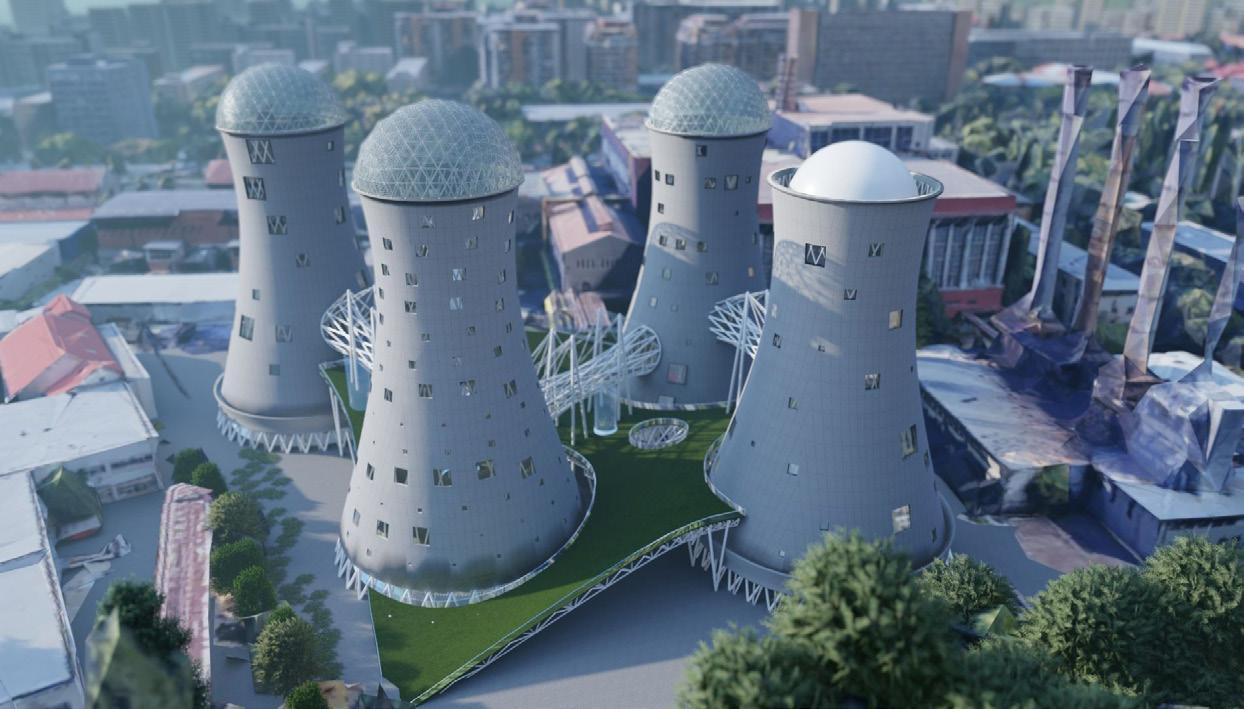
The exhibition gallery located in one of the cooling towers is a unique space that features a spiral-shaped ramp that allows visitors to move effortlessly through the exhibits. Additionally, the gallery features a panoramic elevator that offers a faster alternative to the spiral ramp, enabling visitors to reach their desired paintings without having to walk through the entire exhibition.







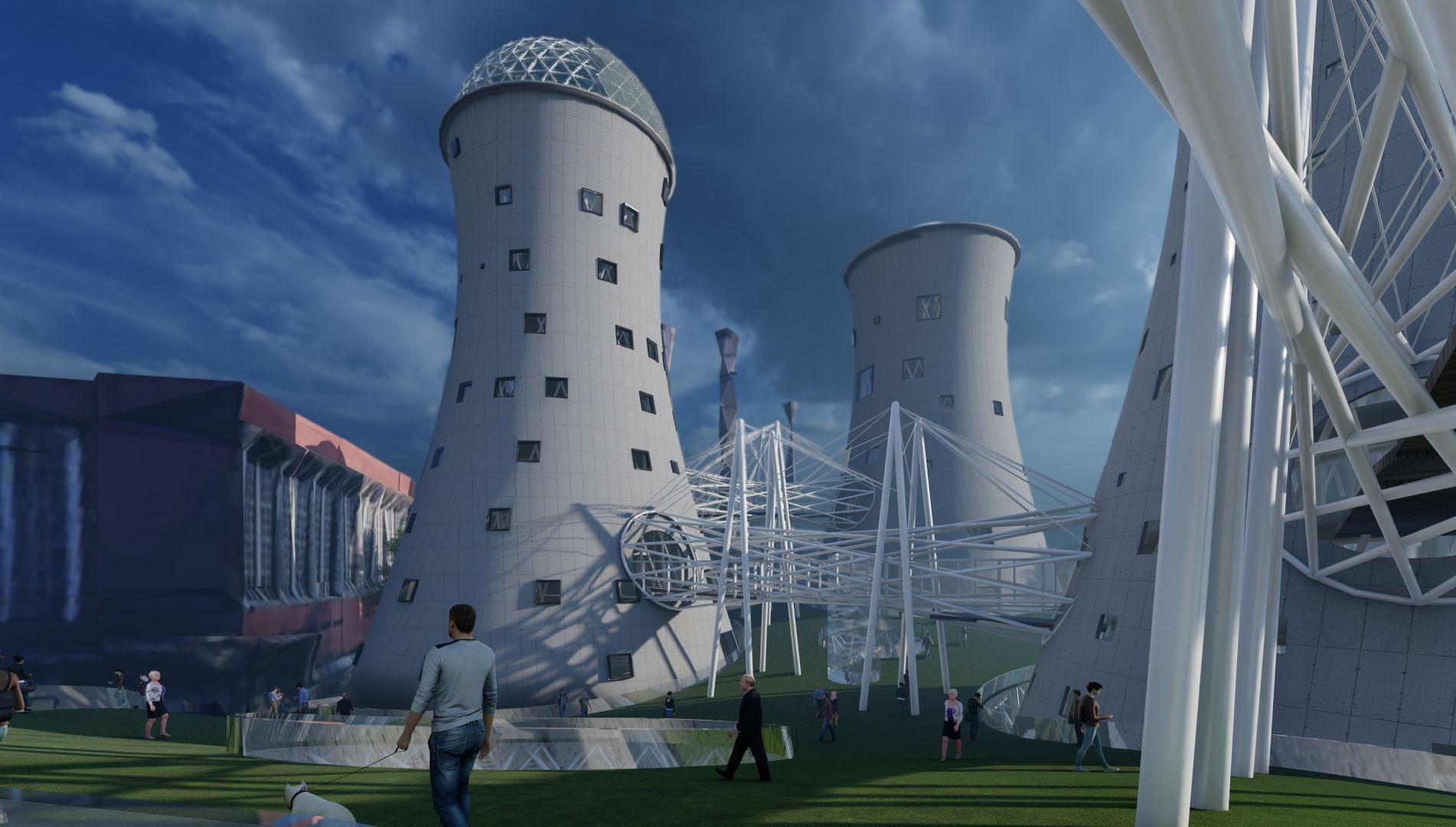
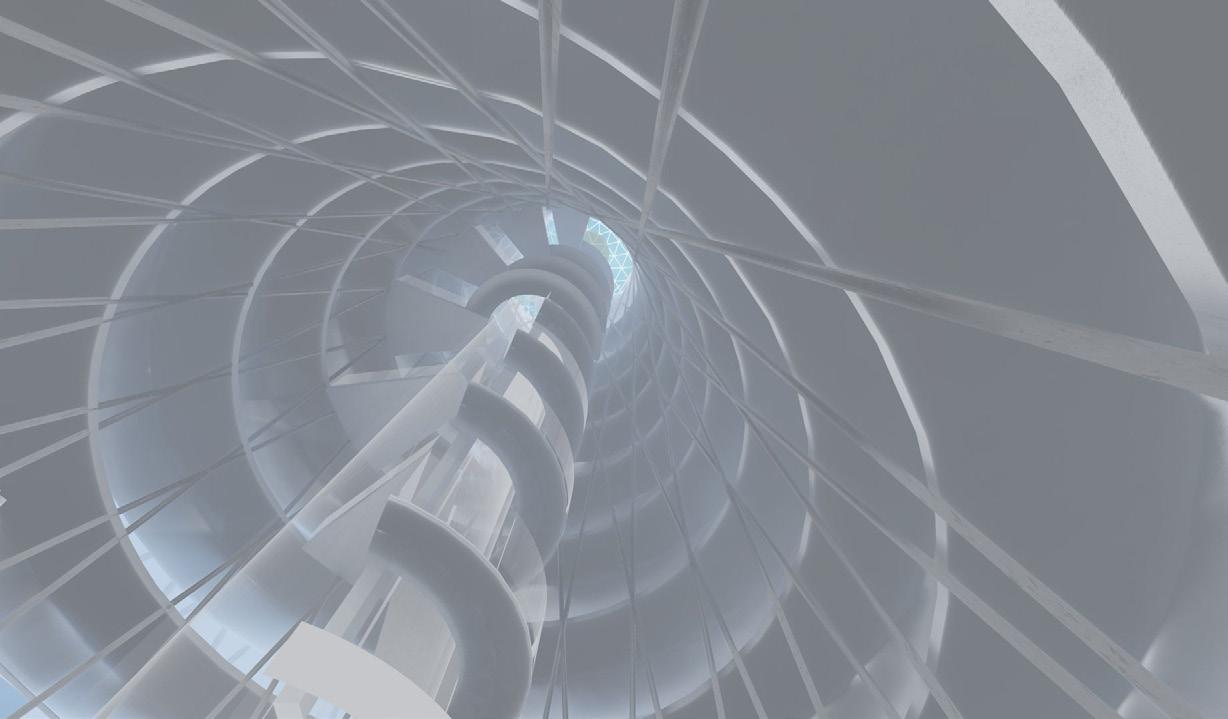
The structure also serves as a shelter from the rain, creating a protected area for visitors to enjoy the facilities of the cultural center. The design of the structure not only creates a functional space, but it also enhances the overall aesthetic of the project, providing a visually stunning and memorable experience for all who visit.




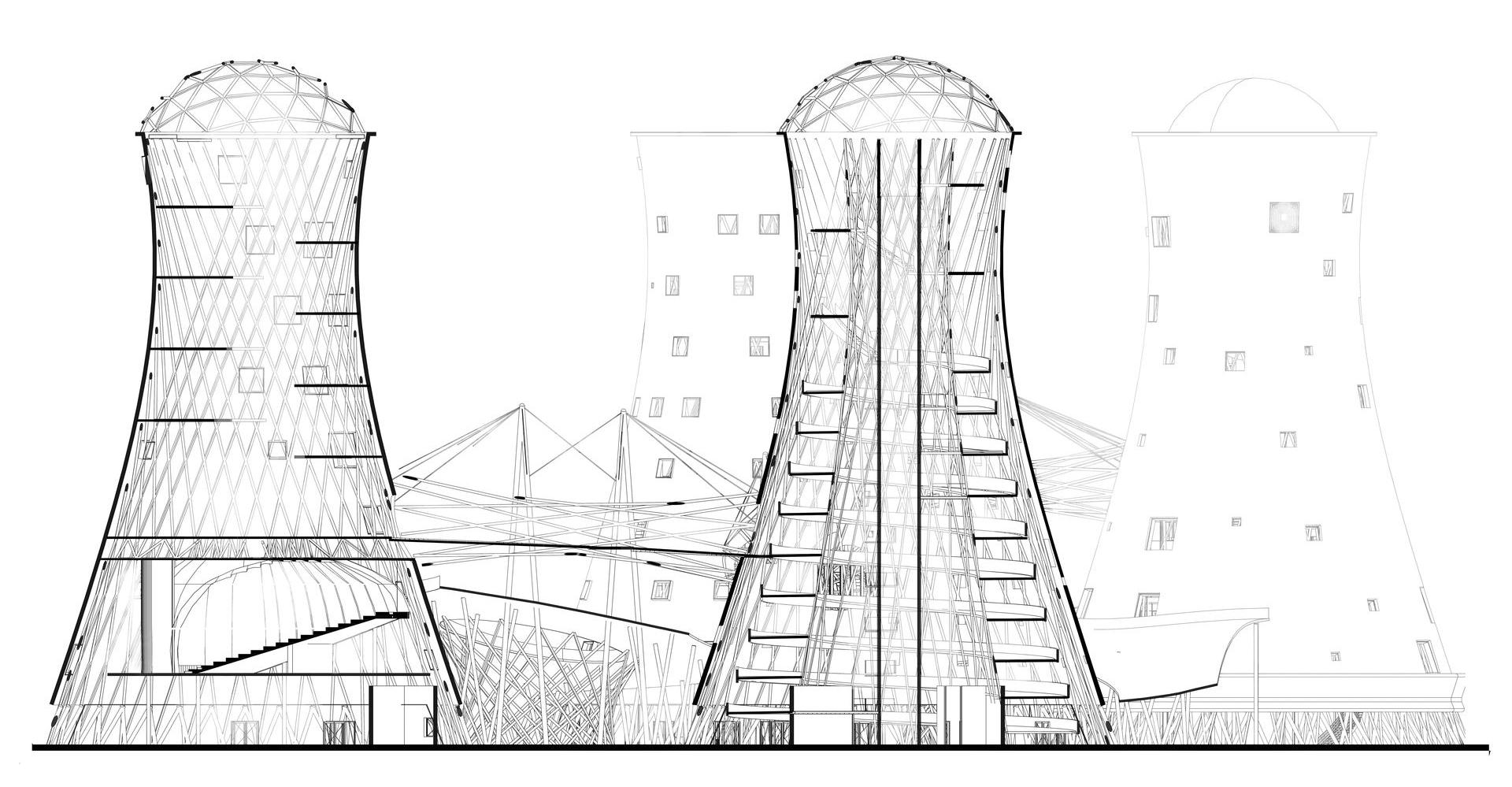
One approach that has been taken in this project is a shadow mask study that has been superimposed over the solar diagram, ensuring that the building’s orientation takes into account the cardinal directions. By doing so, the design can maximize the amount of natural light while minimizing the impact of direct sunlight, which can lead to overheating and discomfort. Additionally, the use of a psychometric chart is an effective way to adopt climatic design strategies that can increase the number of comfortable hours per year. By considering factors such as temperature, humidity, and ventilation, the design can provide a comfortable environment for occupants while minimizing energy consumption. With the incorporation of these features, the conversion of cooling towers project has the potential to become a model for sustainable and climateresponsive design, showcasing the importance of considering local climate conditions in the design process.
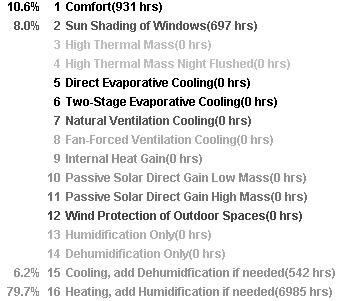
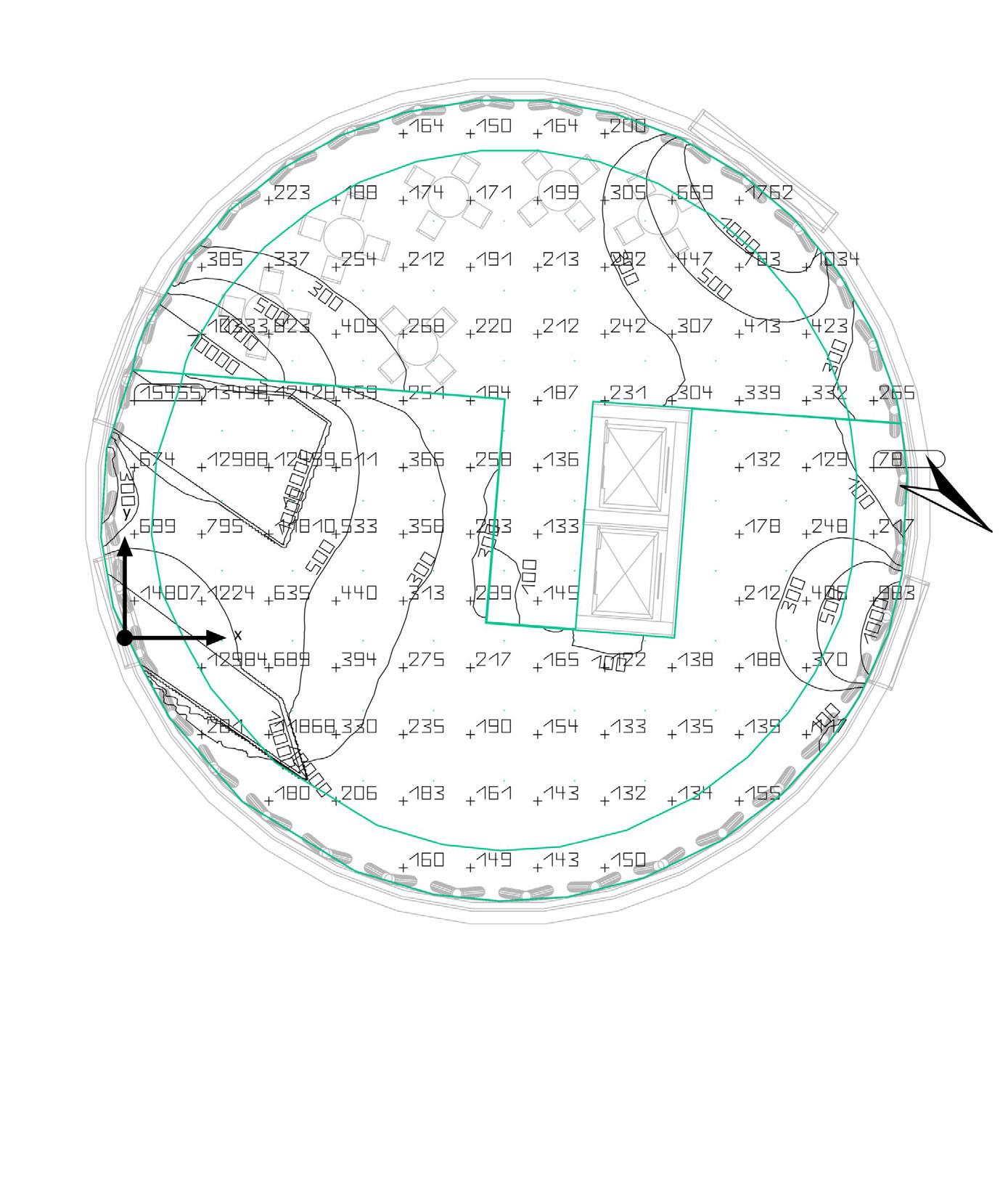

c u l es t i m at v al d u r at e d e r ev er b er aţ e v ar i an a Vo u m 1500 m

a a d e r eve b er a e T s ec Sab n e)
t a ab s o b t e ec h va en t
ef c en m ed u d e ab s o b e a
Co d F n s a - r a am en Su p r a a a
Den u m e p es c u a a m p α
BUSSINES & SPORT CENTER

TYPE: PUBLIC SPACE / LANDSCAPE




SITE: SEOUL, SOUTH KOREA
PARTNER: ANDRADA ROGOJINARU

To redefine the link between the two districts, Gangnam and Songpa, several measures were considered to address the issues in this area, such as traffic, pedestrian safety, and encouraging the use of bicycles. Furthermore, the need for an active lifestyle for the business environment were also considered
The key element of the proposal is the construction of a sports and business complex in continuation of the Jamsil Olympic complex. This complex includes three volumes united by a multifunctional band, comprising a multifunctional hall, an exhibition center, a training center, and a climbing hall. The proposal aims to increase competitiveness and facilitate the link between employers and employees by providing an appropriate space.The proposal also includes the construction of bike lanes and safe bike parking facilities to encourage the use of bicycles. Pedestrian conditions would be improved, and public transportation would be promoted to provide sustainable solutions. In terms of design, the proposal carefully considers the context and the relation with the Olympic center. The use of durable materials and ecological solutions would ensure that the complex is environmentally sustainable and respects the surrounding environment.
The proposal for the Gangnam and Songpa district link would also incorporate street furniture, seating areas, and green spaces. The use of parametric design principles would ensure that these elements are functional, aesthetically pleasing, and efficient in their use of space. The street furniture and seating areas would be strategically placed to encourage pedestrian activity and provide opportunities for people to rest and enjoy the surrounding environment. Green spaces would also be incorporated to provide a natural respite from the urban environment, improving air quality and promoting biodiversity.
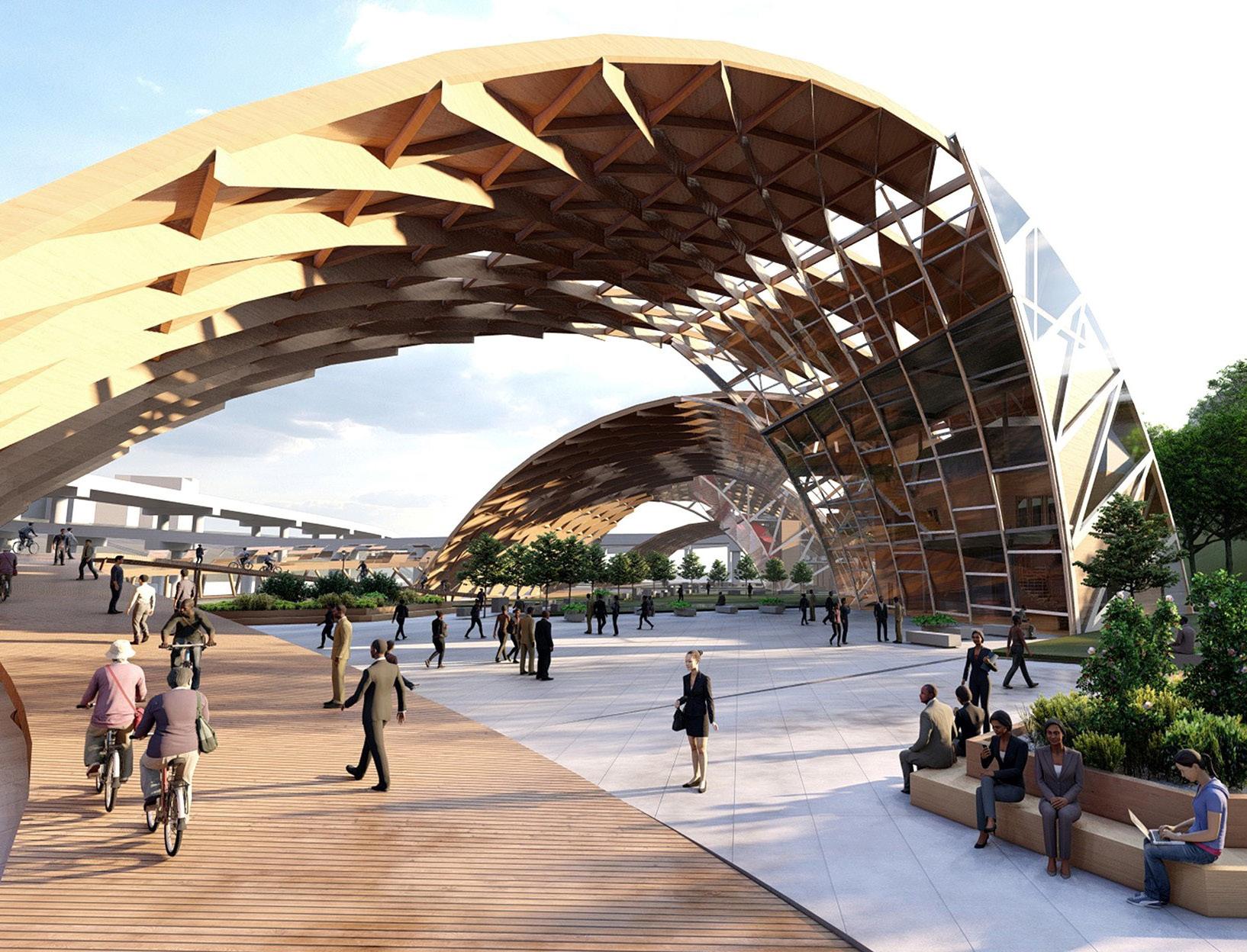
The parametric design approach would also allow for a high degree of flexibility and adaptability, enabling the street furniture and seating areas to be adjusted to meet changing needs and usage patterns. This would ensure that the design remains relevant and effective over time, accommodating the evolving needs of the community.

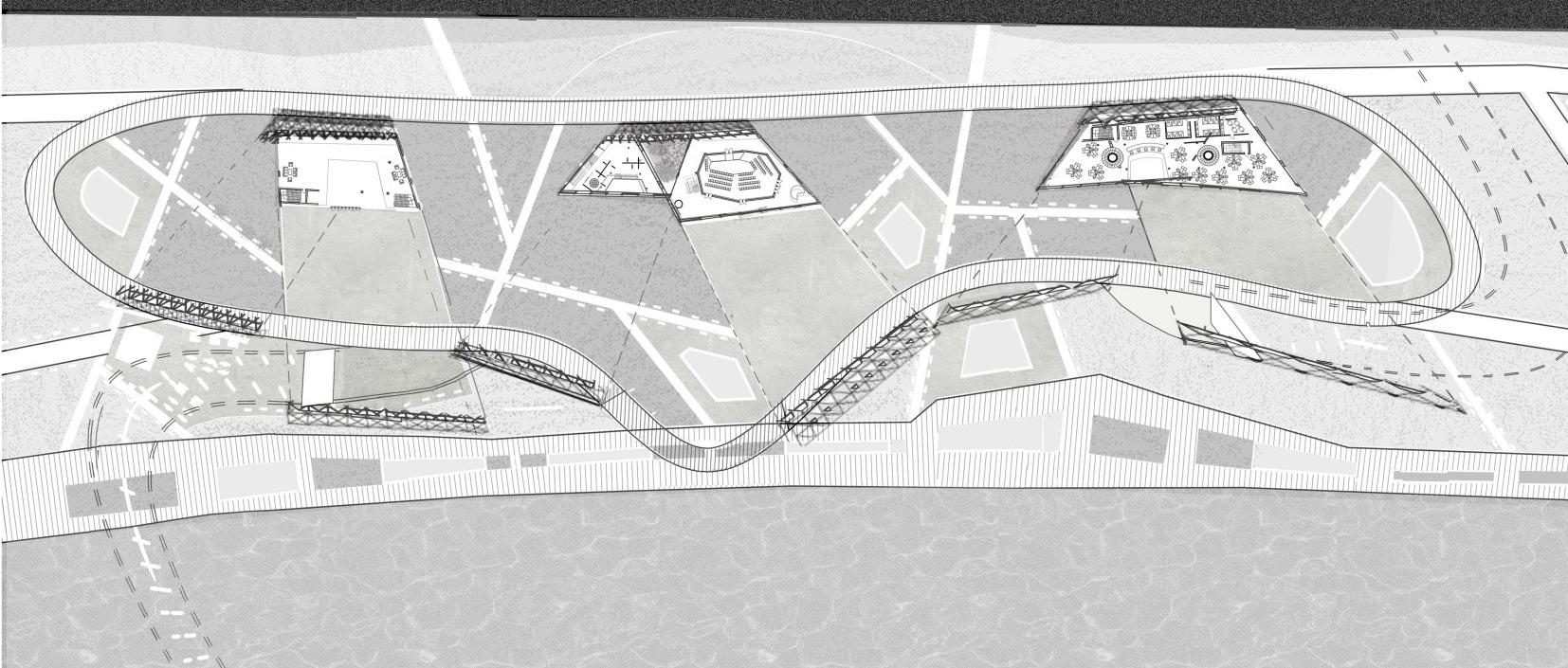

As part of the proposal to redefine the link between Gangnam and Songpa districts, several bridges that cross the river would be designed to be parametric, accommodating both pedestrians and bike-users. The bridge structures would be built with a focus on safety and convenience, with the

aim of providing a smooth and efficient mode of transportation for people on foot or on bicycles. The bridges would also be designed with a focus on aesthetics, blending in seamlessly with the surrounding environment to create a visually appealing and functional transport solution.
In terms of design, the proposal would also feature the use of wood as a sustainable and durable material. Wood is a renewable resource that has a lower carbon footprint than other building materials such as concrete or steel. The use of wood in construction would provide a natural and warm aesthetic, creating a welcoming and calming environment. The proposal
would ensure that the wood is sourced sustainably, minimizing the impact on forests and the environment. Additionally, the use of wood as a construction material has been shown to have positive psychological effects on people, improving well-being and reducing stress levels.

PROFESSOR: ADRIAN SPIRESCU


TYPE: CULTURAL



SITE: BUCHAREST, ROMANIA
PARTNER: IRINA ANTOHE
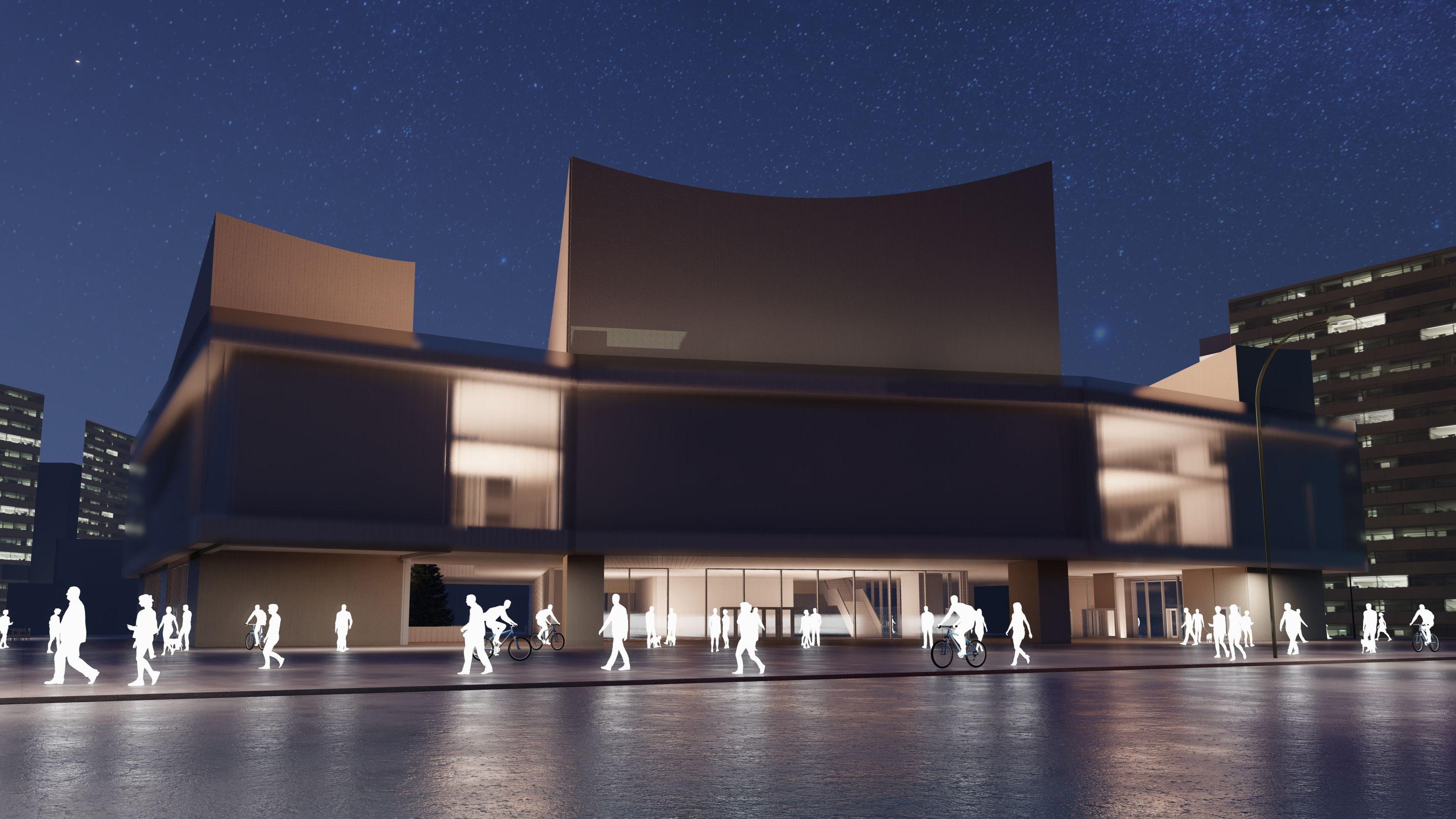
The architectural project in the cultural center of Bucharest city is a highly integrated and technologically advanced design. The centerpiece of the project is a state-of-theart philharmonic hall, accompanied by a restaurant, offices, and an exhibition hall. The main volume of the building is intersected by three smaller volumes, creating a unique and dynamic layout. Additionally, the inner courtyard lead to the parking lot, providing convenience for visitors. The use of a Grasshopper script for the design of the soundadjusting panels, structure, seats, and hall structure demonstrates a comprehensive and efficient approach to the project.
In this project, a grasshopper script has been developed to generate the main shape of the building while also allowing for the adjustment of all the acoustic panels with a simple click. With approximately 70 input variables regulating the acoustic ceiling, walls, truss structure, and wave-like shape of the building, the script offers a comprehensive solution that can be easily adjusted to meet the specific needs of the project.
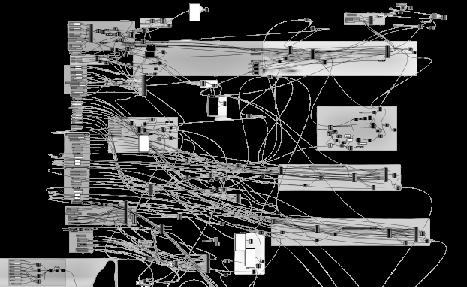
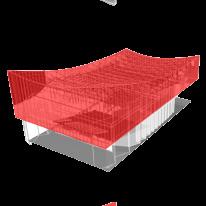
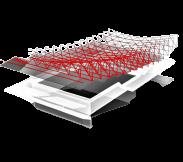
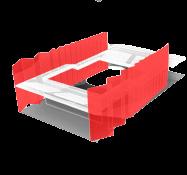
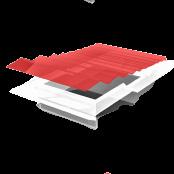

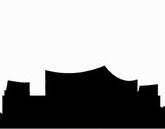
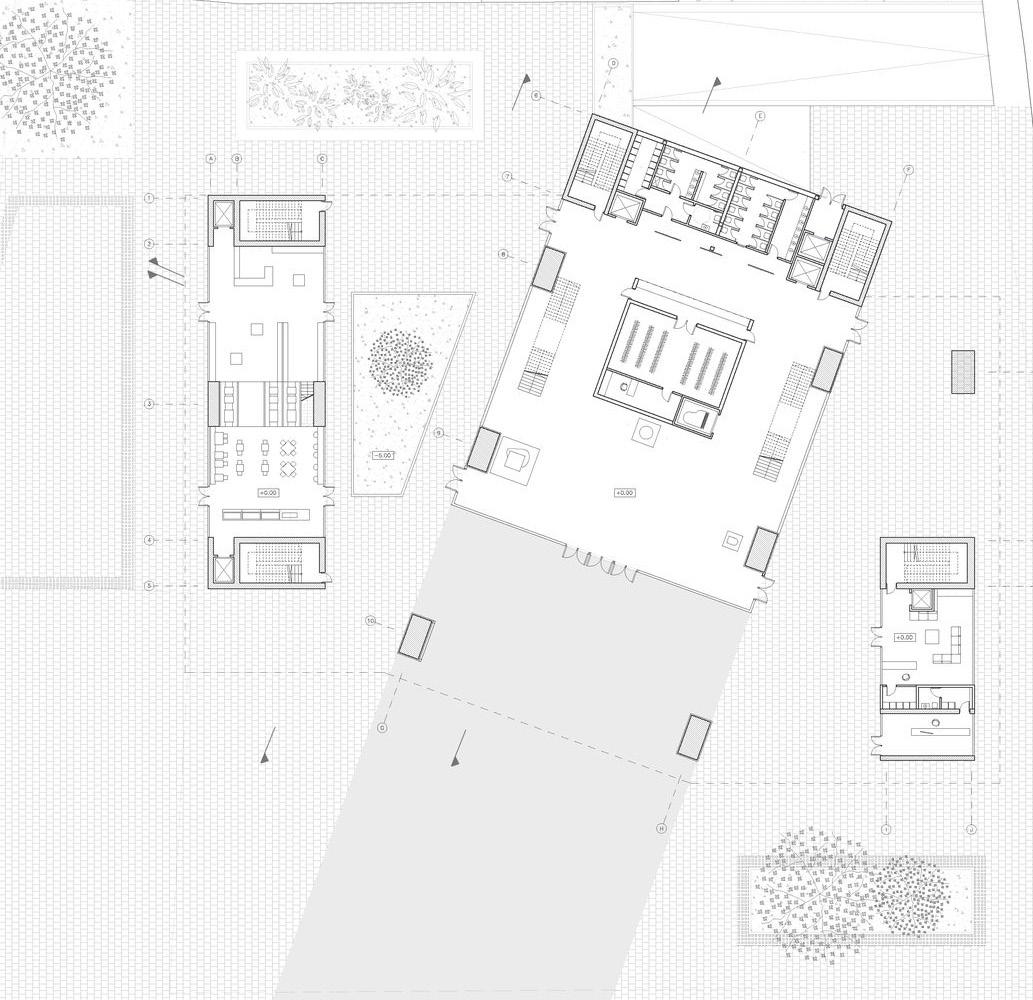


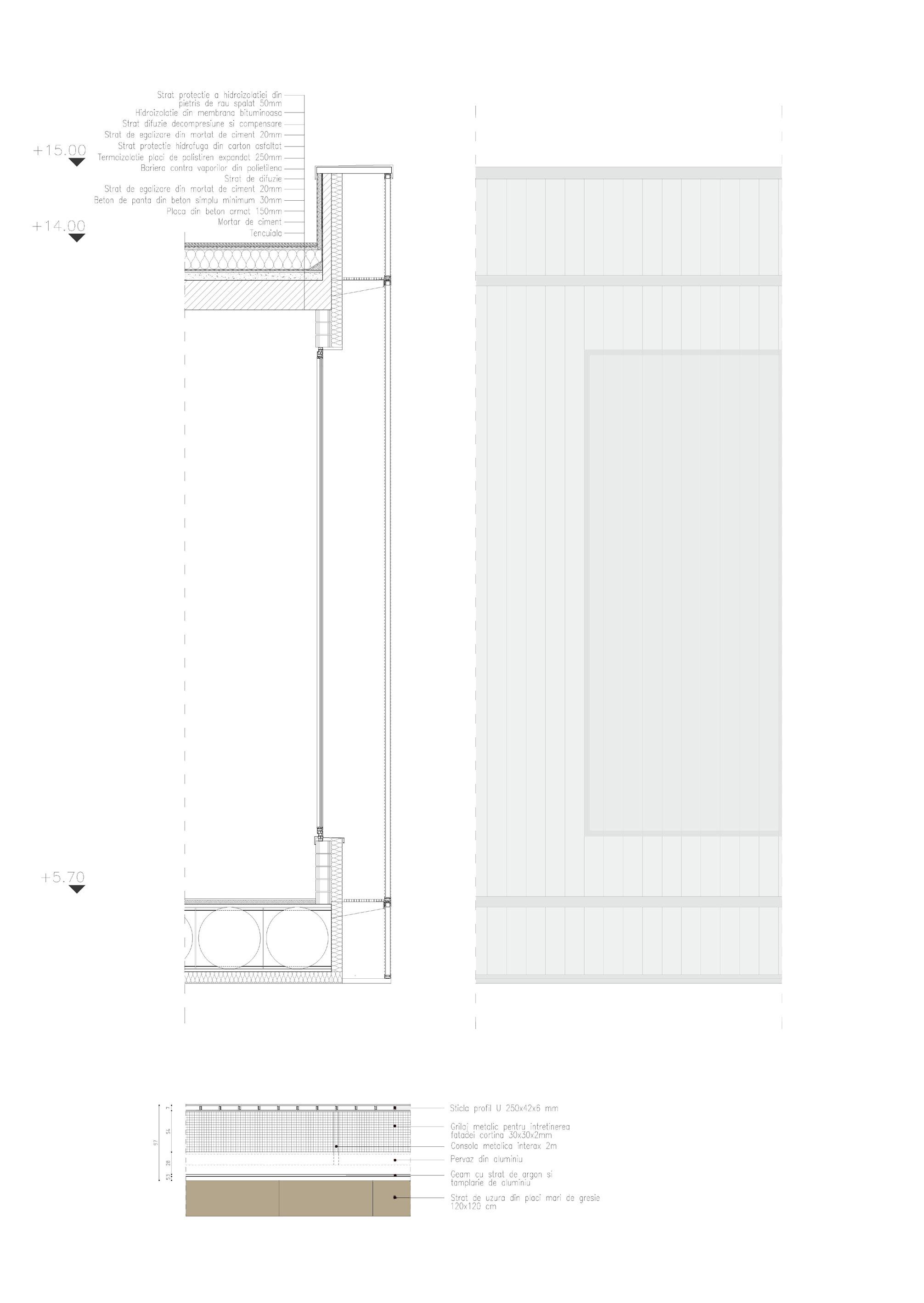
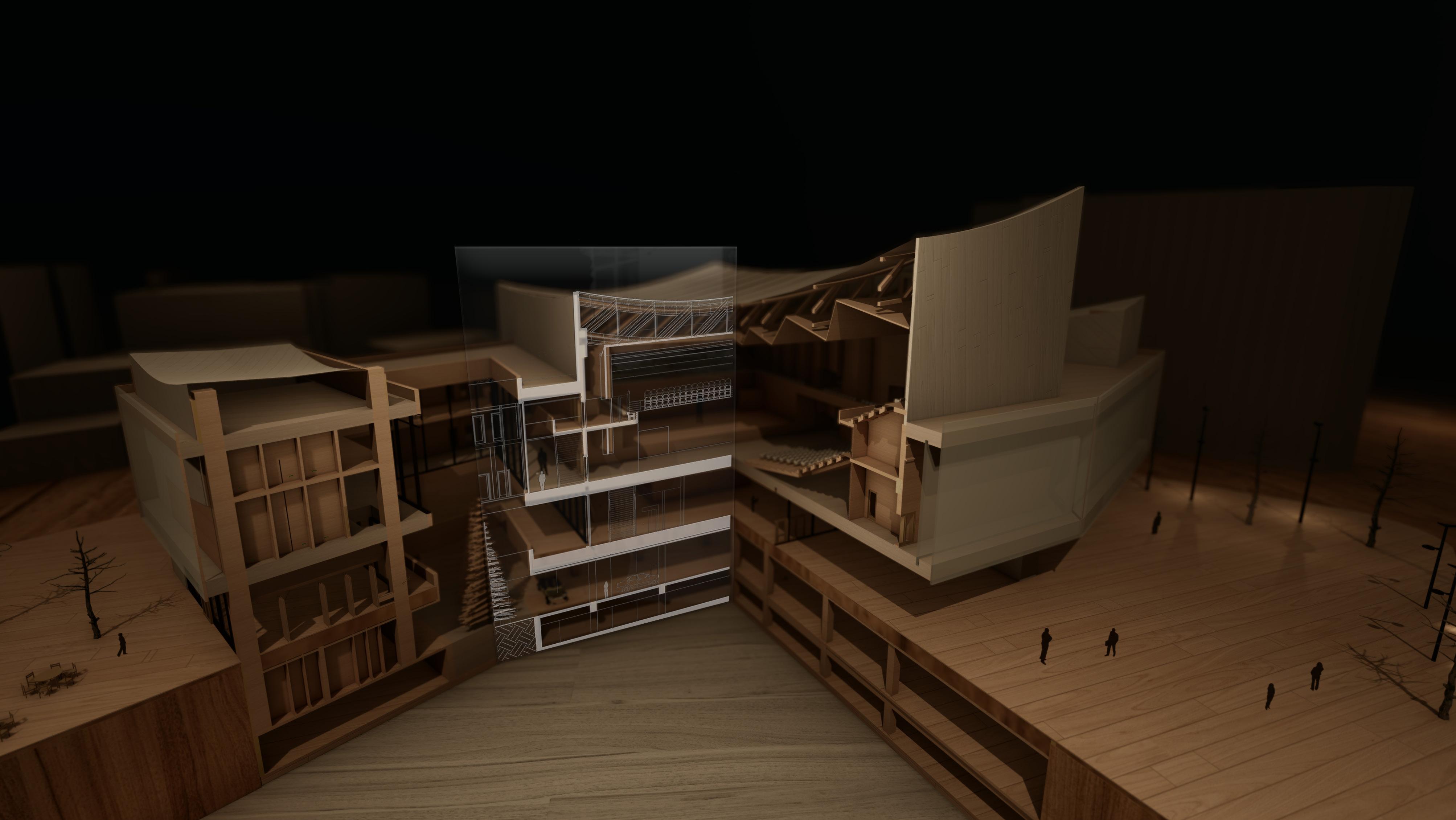
PROFESSOR: ADRIAN SPIRESCU


TYPE: CULTURAL


SITE: BUCHAREST, ROMANIA

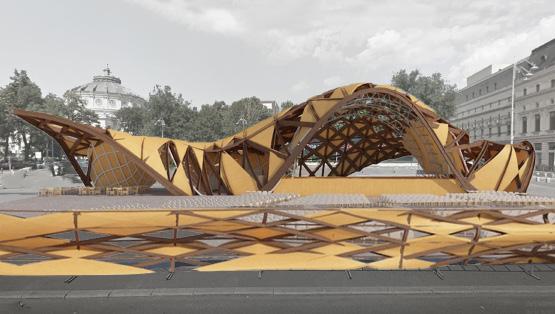
The George Enescu Music Festival in Bucharest will feature a temporary pavilion designed to impress. The pavilion boasts a modern parametric design, characterized by its signature curvelike shape. The structure is comprised of wooden prefabricated elements, allowing for quick and easy assembly and disassembly.
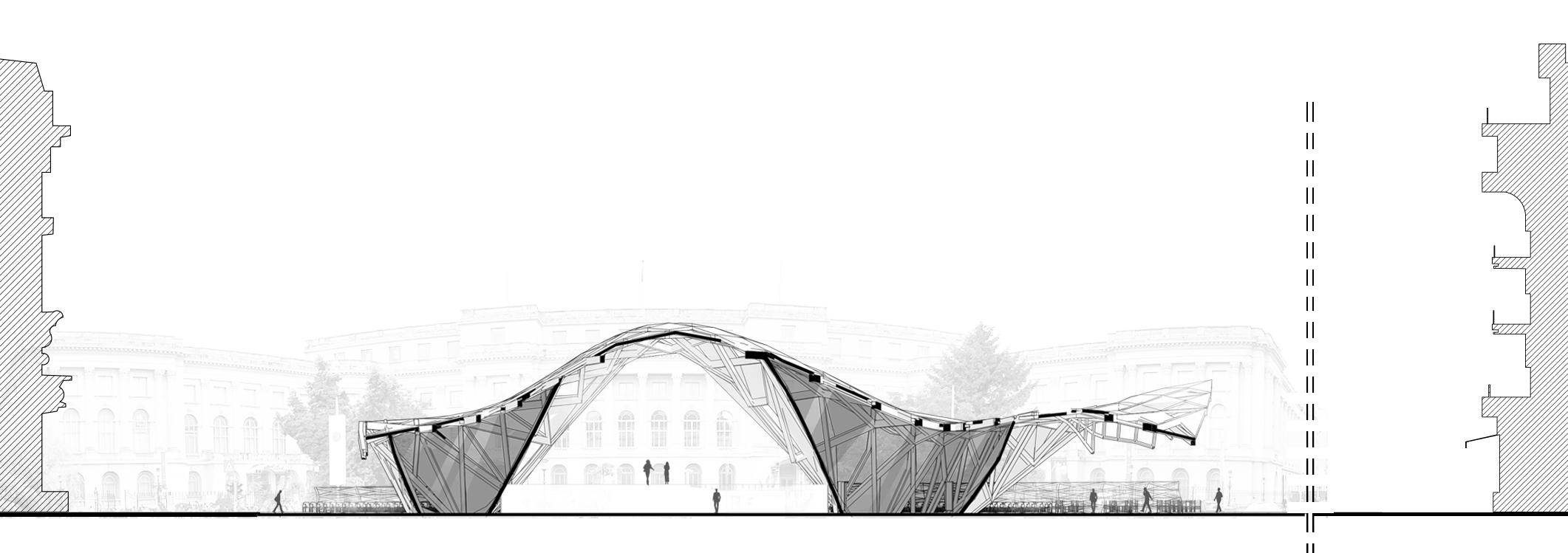
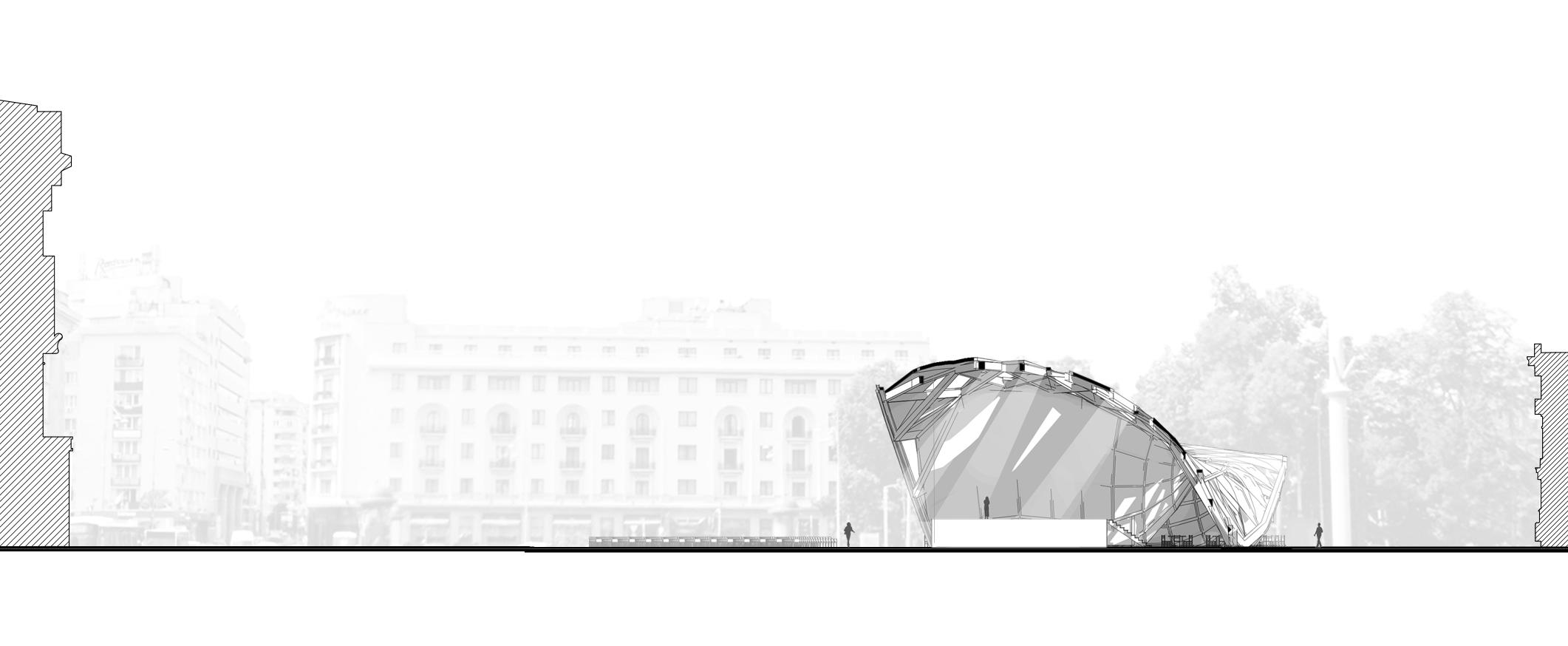
The pavilion offers ample space for guests to relax and enjoy the festival experience. A stylish restaurant provides the perfect environment for dining and socializing, while a private room is available for the artists to prepare and unwind. The centerpiece of the pavilion is the stage, where musicians and performers will bring the festival to life with their electrifying performances.
This innovative and eco-friendly design, combined with its central location in the heart of Bucharest, make the George Enescu Music Festival pavilion a must-see for festival-goers and architectural enthusiasts alike.
Traditional mixed-use buildings erase individual programmatic quality by assimilating programs into a single architectural identity, through means of homogeneous facade treatment and integration of scale. This act is viewed as bleaching of myriad of characters, and a loss of rich experience.

Type: ENTERTAINMENT
Site: BUCHAREST, ROMANIA INVOLVEMENT PHASE: DESIGN/3D MODELING
+ Contributed to the initial design process by creating sketches and drawings and created a detailed 3D BIM model as part of the design process.
+ Contributed to the design process by identifying and implementing necessary modifications to improve the energy efficiency and functionality of the building.
Project description:
The completed feasibility study for the circular-shaped stadium design is a comprehensive analysis that has evaluated critical factors, including market demand, site selection, design and engineering, cost analysis, legal and regulatory requirements, and project management. The innovative design features a striking alternating pattern of solid and empty shapes, showcasing the structural elements in a modern and visually pleasing way. The study’s incorporation of sustainable materials and energy-efficient systems aligns with a commitment to environmental responsibility. Detailed cost estimates and revenue projections provide a data-driven approach to the project, ensuring the project’s financial feasibility. The completed report is a promising and compelling demonstration of a sound and sustainable stadium project that is likely to gain attention and respect within the architectural community and beyond.
Type: EDUCATIONAL
Site: BUCHAREST, ROMANIA INVOLVEMENT PHASE: DESIGN/3D MODELING
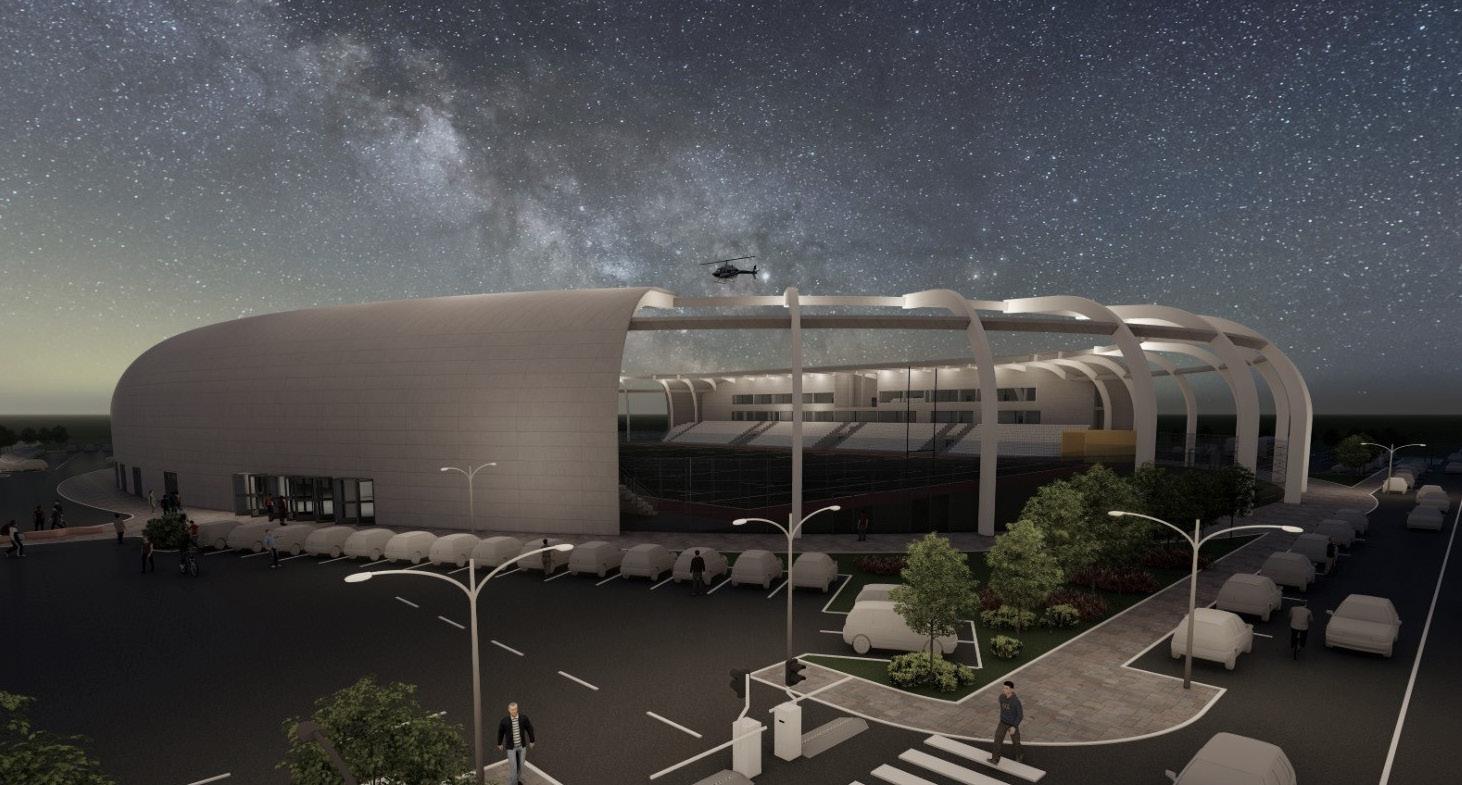
+ Contributed to the initial design process by creating sketches and drawings and created a detailed 3D BIM model as part of the design process.
+ Contributed to the design process by identifying and implementing necessary modifications to improve the energy efficiency and functionality of the building.
Project description:
The completed feasibility study for the proposed student campus is a thorough and comprehensive analysis of critical factors, including market demand, site selection, design and engineering, cost analysis, legal and regulatory requirements, and project management. The proposed design features a pure square-shaped building, with balconies and terraces being a smaller cubic extraction, and square-shaped windows. The use of a white color palette aligns with the modern and minimalist design approach.
The design and engineering elements of the project have been assessed, ensuring the building’s structural integrity, functionality, and aesthetic appeal. The use of balconies and terraces provides outdoor spaces for the students to enjoy, while the square-shaped windows and cubic extractions give the building a contemporary and minimalist appearance.

Type: EDUCATIONAL
Site: BUCHAREST, ROMANIA
INVOLVEMENT PHASE: MEASUREMENT/3D MODELING/ RENOVATION
+ Took precise measurements of the school building and created a detailed 3D BIM model as part of the renovation process.
+ Contributed to the renovation process by identifying and implementing necessary modifications to improve the energy efficiency and functionality of the building.
Project description:
Located in Bucharest, Romania, the Școala Gimnazială Nr.73 is an imposing building that has stood the test of time. Constructed in a classical style, the building has two levels and a mansard roof, which gives it a distinctive appearance. The façade of the building is adorned with stone elements, and the windows feature elegant arches that add to its visual appeal.
Inside, the school boasts high-ceilinged classrooms that are decorated with wooden paneling. The combination of traditional and functional design creates a comfortable and inviting learning environment for the students. However, despite its grand appearance, the building required renovations due to heat loss through the windows.
Despite its maintenance needs, the Școala Gimnazială Nr.73 remains an important educational institution in the area. The school is known for providing quality education to its students in a traditional setting. Hence, the Școala Gimnazială Nr.73 is a magnificent building that showcases traditional Romanian architecture. Its unique design and functional interior make it a comfortable and inviting place to learn for students. The school remains a vital part of the community, and its architecture serves as a testament to the country’s rich cultural heritage.
Type: EDUCATIONAL
Site: BUCHAREST, ROMANIA INVOLVEMENT PHASE: MEASUREMENT/3D MODELING/ RENOVATION
+ Took precise measurements of the school building and created a detailed 3D BIM model as part of the renovation process. + Contributed to the renovation process by identifying and implementing necessary modifications to improve the energy efficiency and functionality of the building.
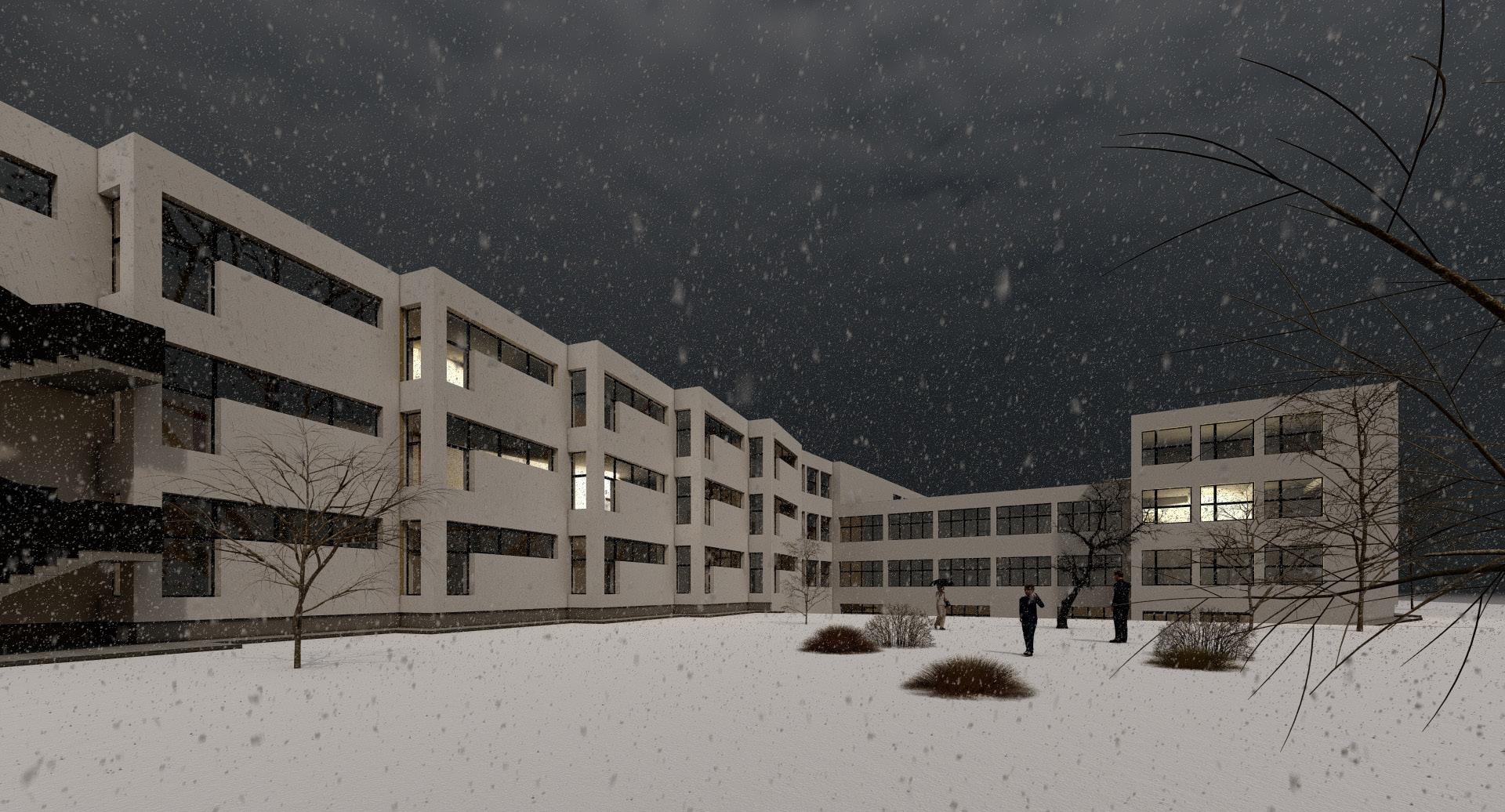
Project description:
The Nichita Stanescu Lyceum in Bucharest is a remarkable example of Soviet-style architecture, characterized by its repetitive rectangular-shaped windows, long corridors, and classrooms. Despite being only three to four floors in height, the building is incredibly long and has many big halls and diverse facilities such as a library, conference hall, and more.
While the building is a significant landmark, it requires renovation due to changes in fire safety laws. The distances between certain parts of the building have become too great, necessitating the installation of additional stairs to meet safety requirements. Furthermore, the building’s heat losses need to be addressed to improve its energy efficiency.
Despite the need for renovation, the Nichita Stanescu Lyceum remains an important educational institution in the area, providing quality education to students. With its spacious halls and facilities, the building offers ample space for learning and extracurricular activities. Renovations will not only ensure the safety of the building but will also improve the overall experience for students and faculty.

“
A script is not only useful, it is essential. It is the only way to guarantee precision, speed, and consistency in design.
- Patrik Schumacher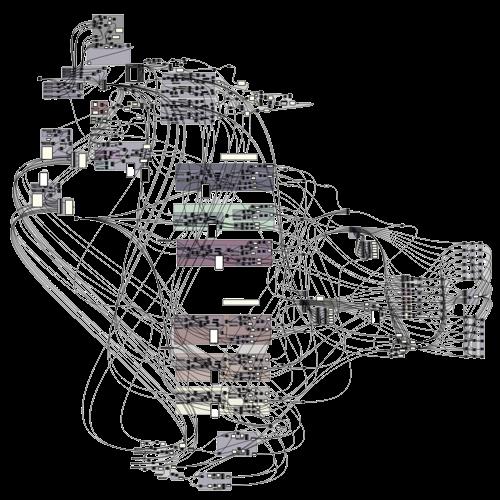
“
The design of any building involves a range of technical considerations, including calculating the center of mass and center of rigidity, as well as determining the required thickness of walls, torsional moments, and ceiling thickness. Therefore I developed a grasshopper script that can quickly and accurately calculate these variables for common buildings with straight axes. With the ability to adjust all the walls and other inputs such as the number of floors, the script offers a comprehensive solution for designers and architects.
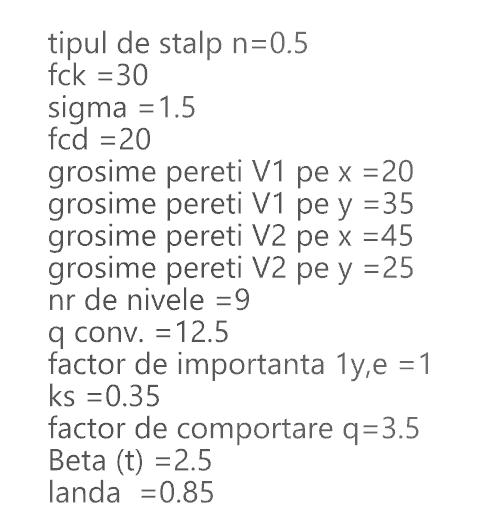
The use of a grasshopper script is a testament to the power of computational design, allowing for efficient and accurate calculations that would otherwise be time-consuming and complex. By automating these calculations, the design team can focus on the creative aspects of the project, while ensuring that the technical requirements are met. With the incorporation of advanced design tools such as the grasshopper script, architects and designers have access to a range of powerful tools that can streamline the design process and ensure that the project meets all technical requirements. The ability to quickly calculate variables such as the center of mass and rigidity, as well as wall thickness and torsional moments, is essential for the efficient design of any building
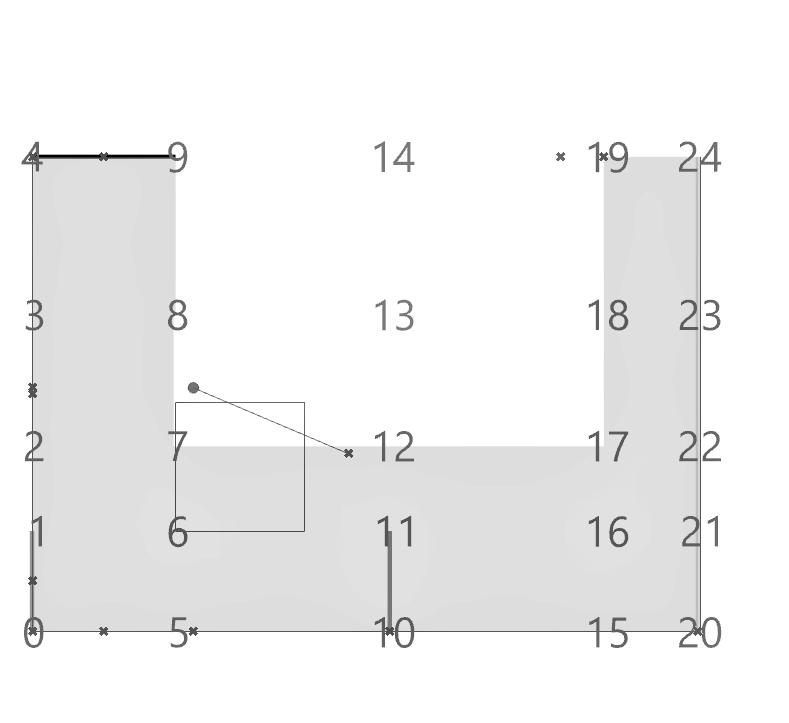
“
It is widely accepted that any construction project commences with the creation of a sketch, a visual representation of a powerful idea that can be perceived through a few simple lines. The message and atmosphere depicted in the initial sketch should be evident throughout the entire project, even after all necessary adjustments, such as the application of materials, structure, and other building components, have been made. An architect of true talent is adept at not only creating the first sketch but also outlining a clear and potent concept that will be reflected in the final design of the building. The aim is for the building to convey the architect’s message without the need for explanation, so that anyone observing the building can comprehend the architect’s vision. In this manner, the original sketch serves as the foundation and imprint of the entire project.

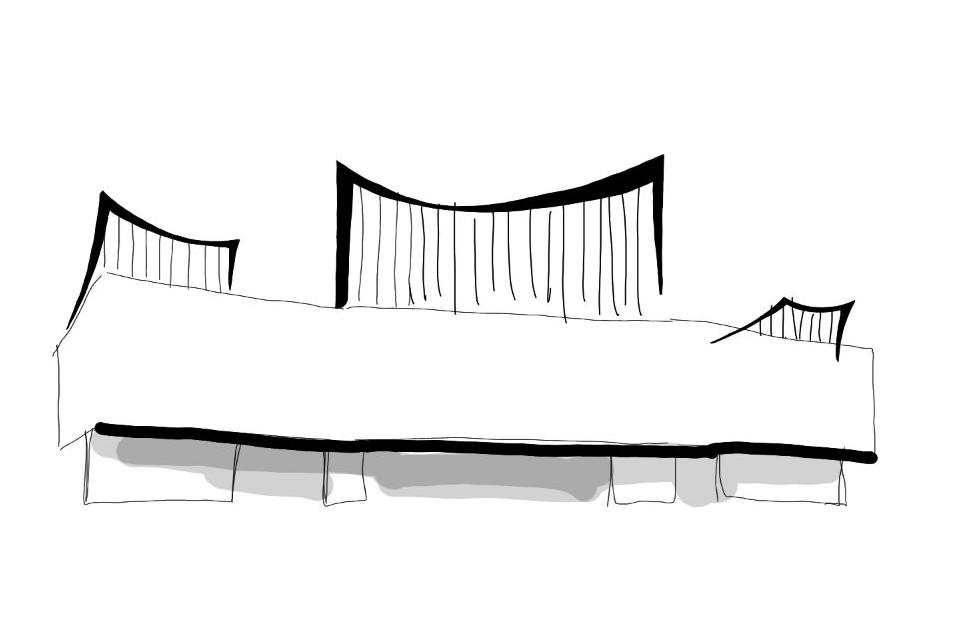
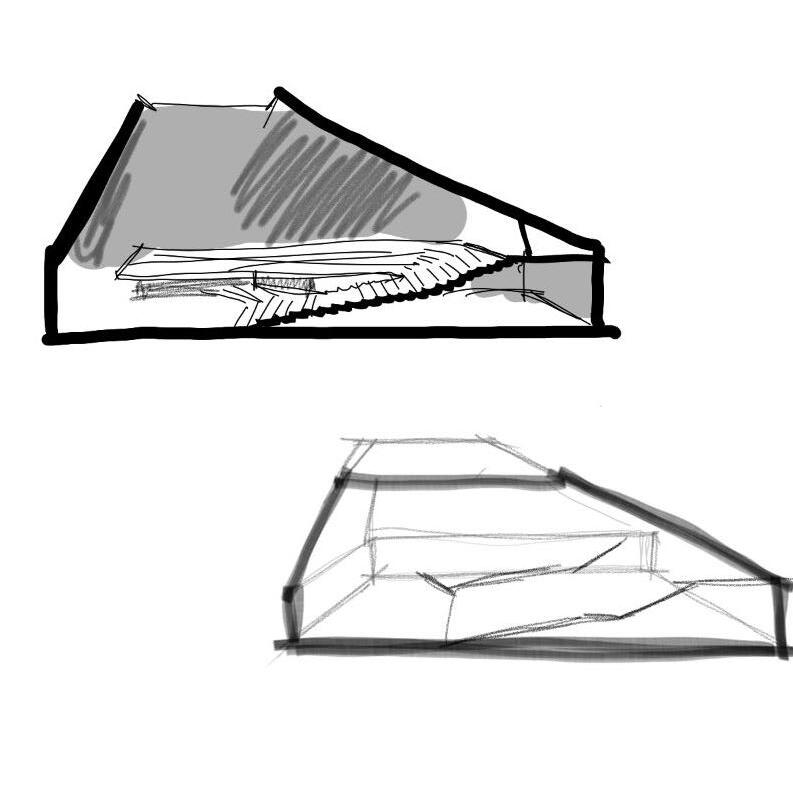

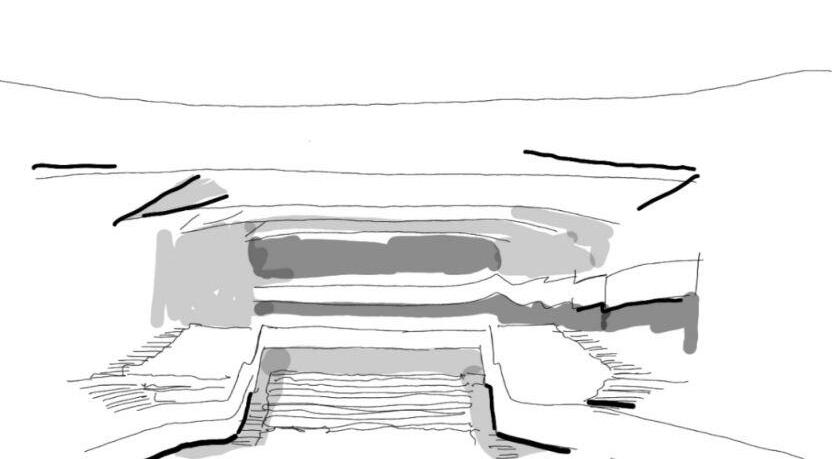
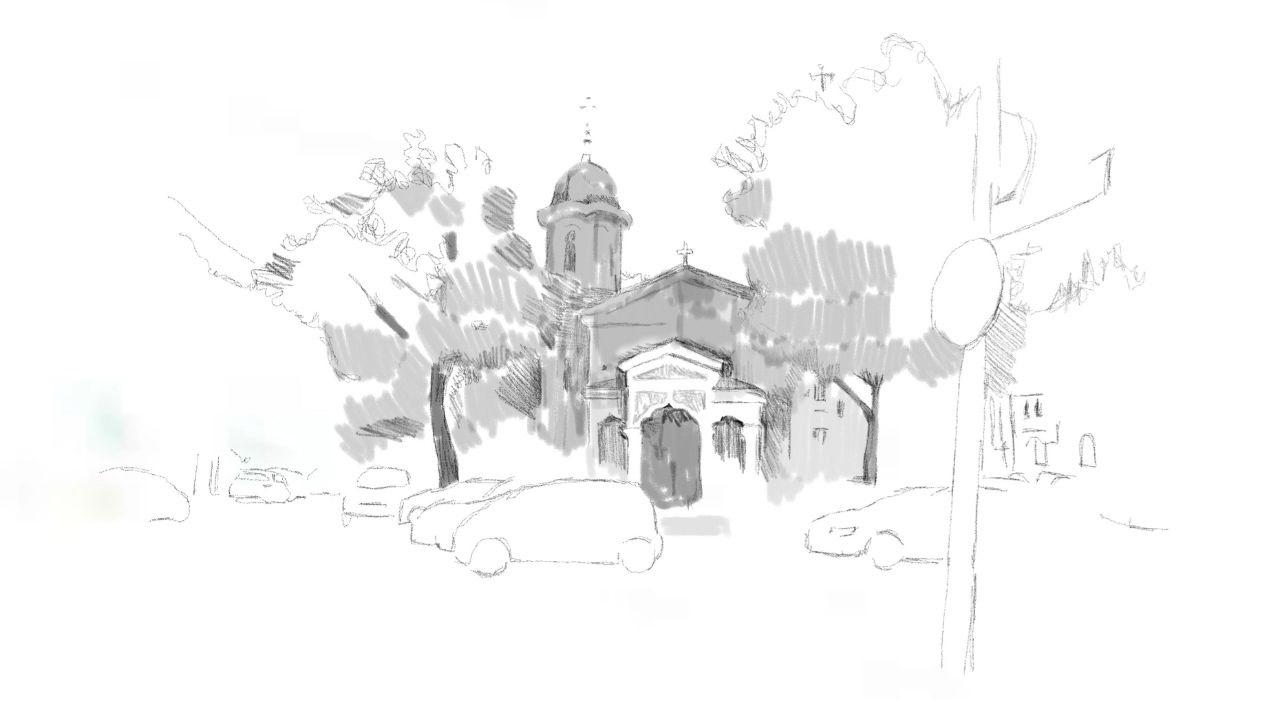
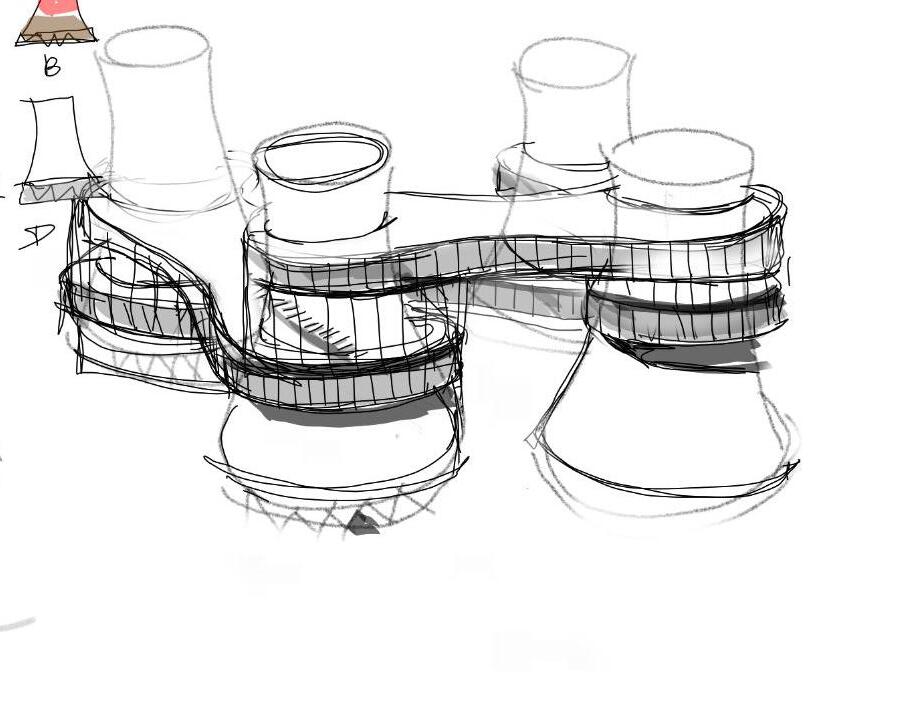

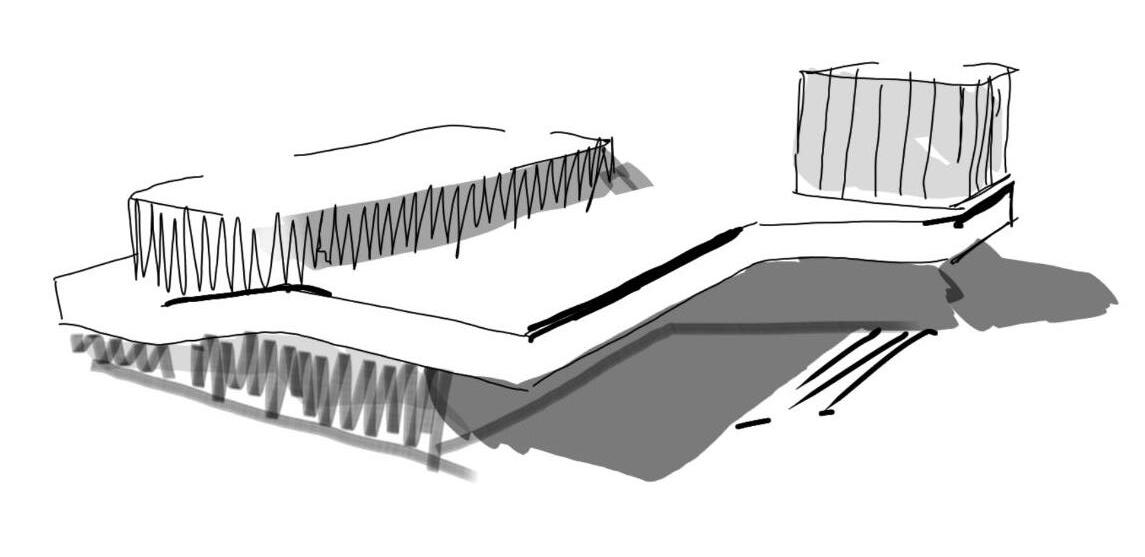

“ Drawing is the discipline by which I constantly discover the world.
- Le Corbusier
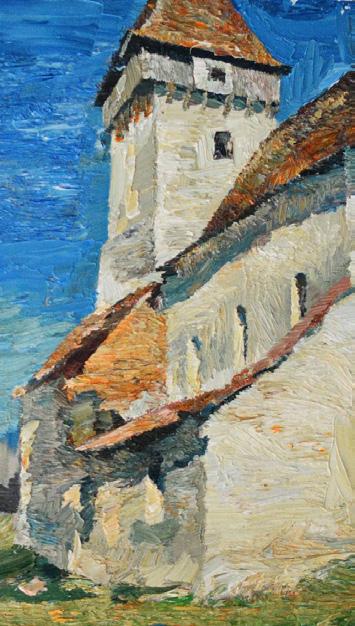
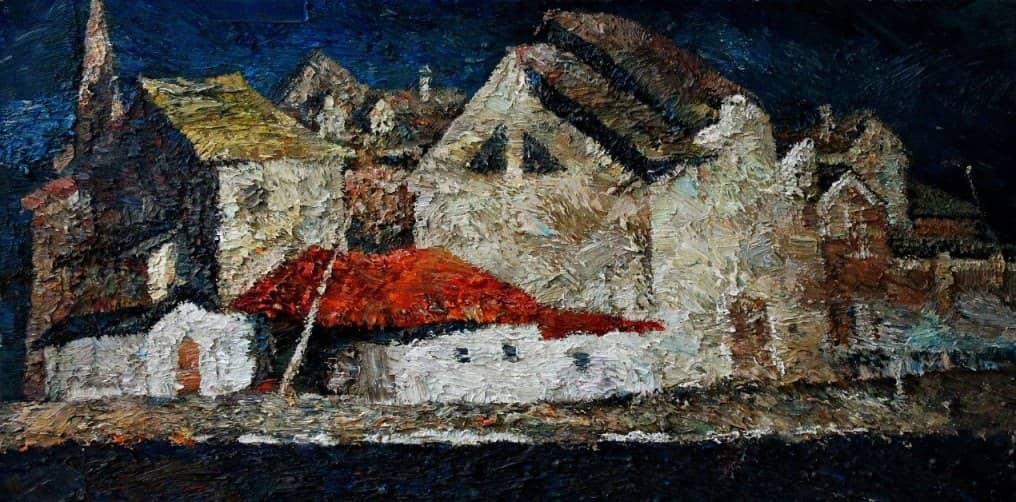
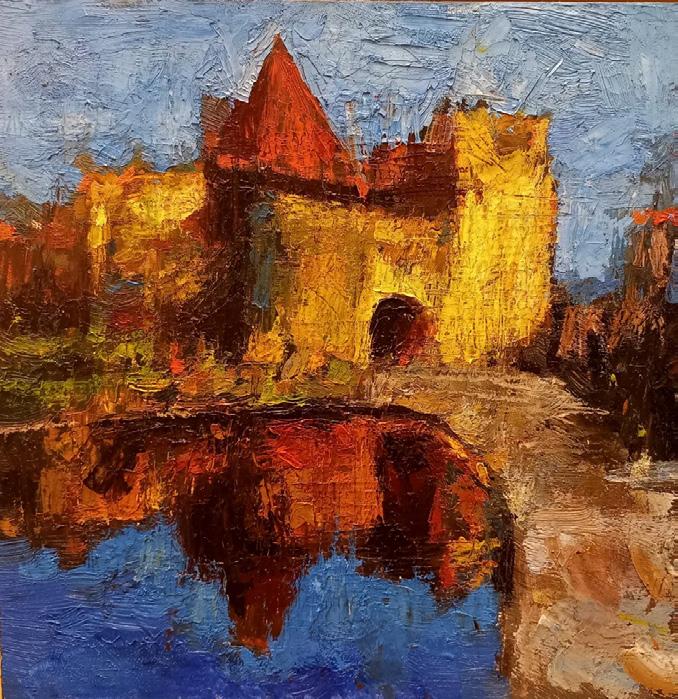

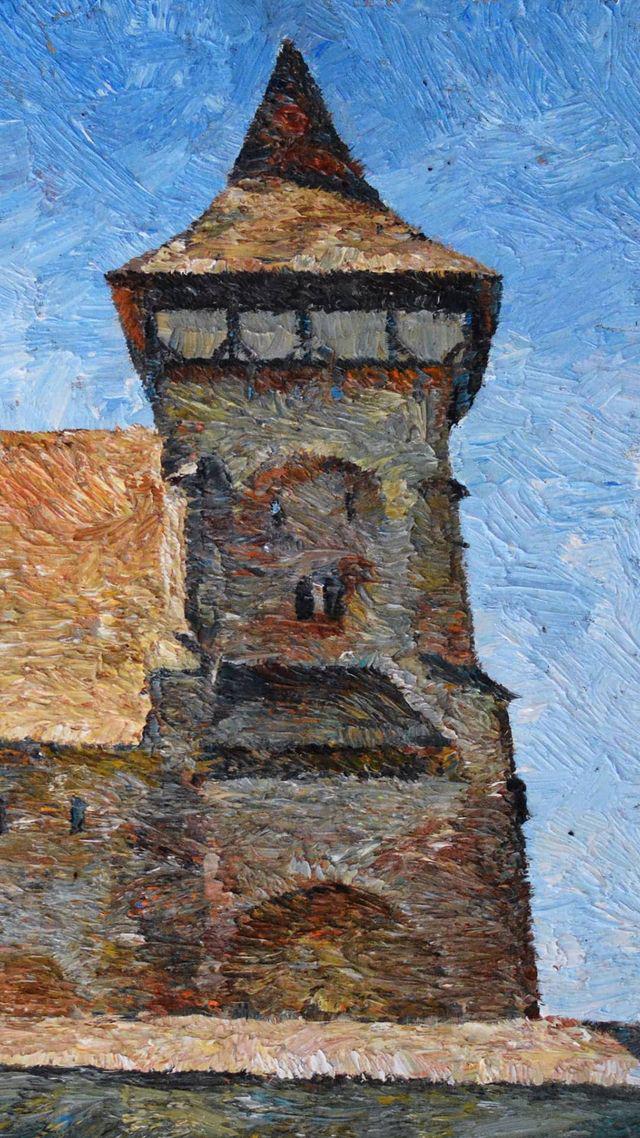
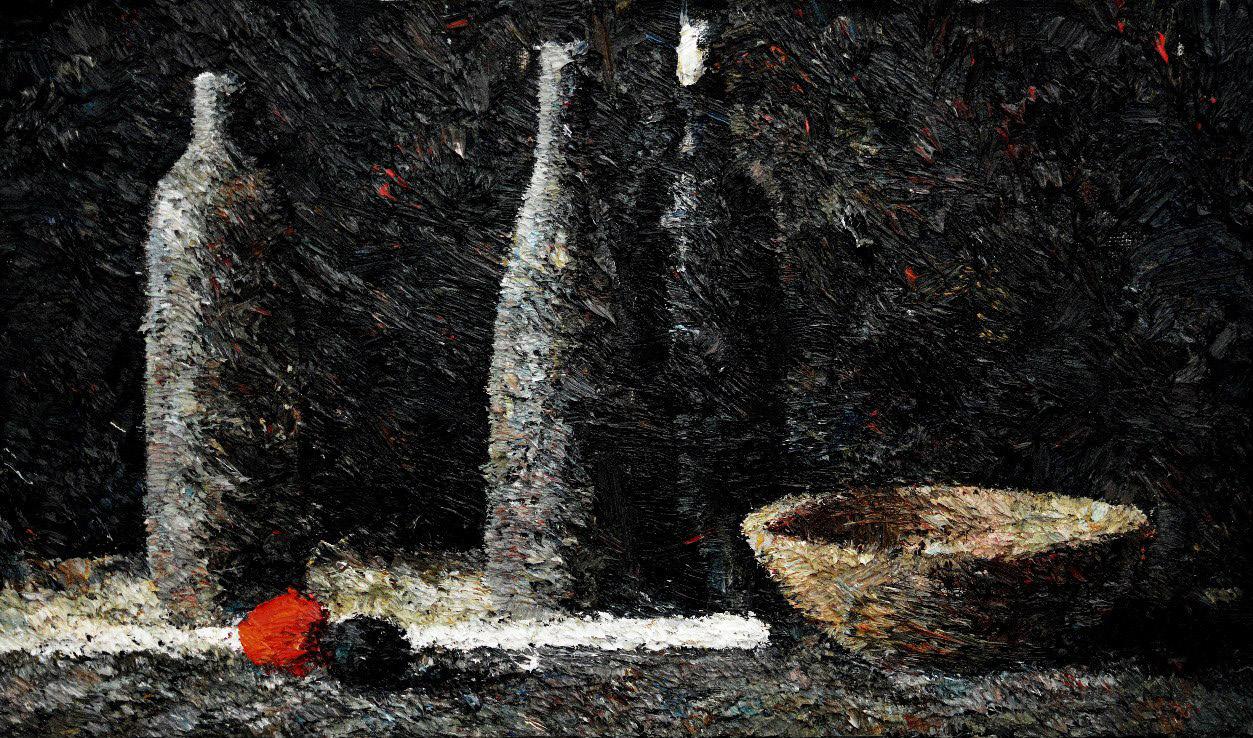
“ “ There is no architecture without light and shade, and no painting without light and shade.
- Le CorbusierArt, particularly in the forms of painting and sculpture, is intrinsically linked to architecture, and can provide significant assistance in architectural studies. This is particularly true in the areas of color theory, artistic sensibility, composition, aesthetics, and the creation of architectural sketches and textures. The principles of color theory, composition, and aesthetics are fundamental to both art and architecture. Mastery of these principles can enable one to create visually stunning designs that are both functional and beautiful.
https://alexandercraciun.netlify.app/ alexandercraciun97@gmail.com