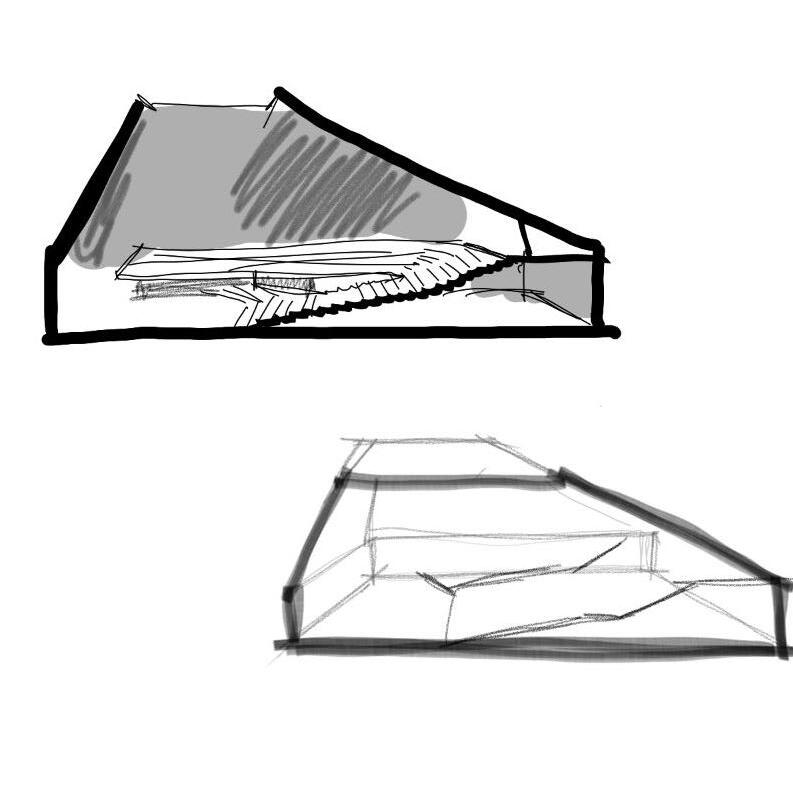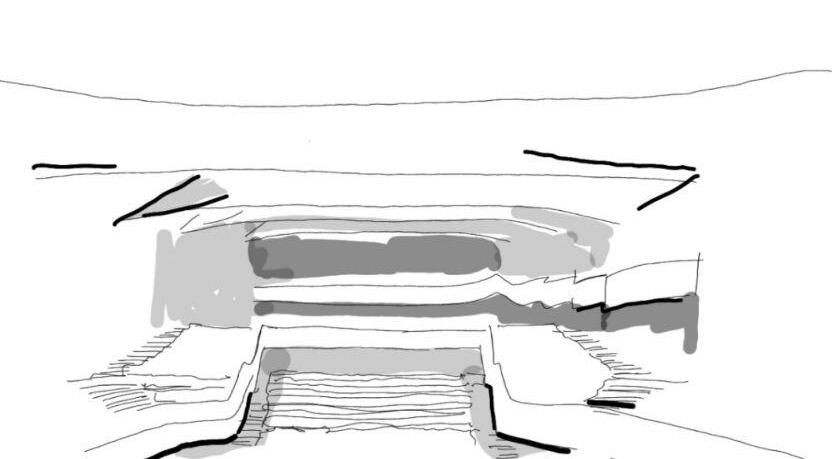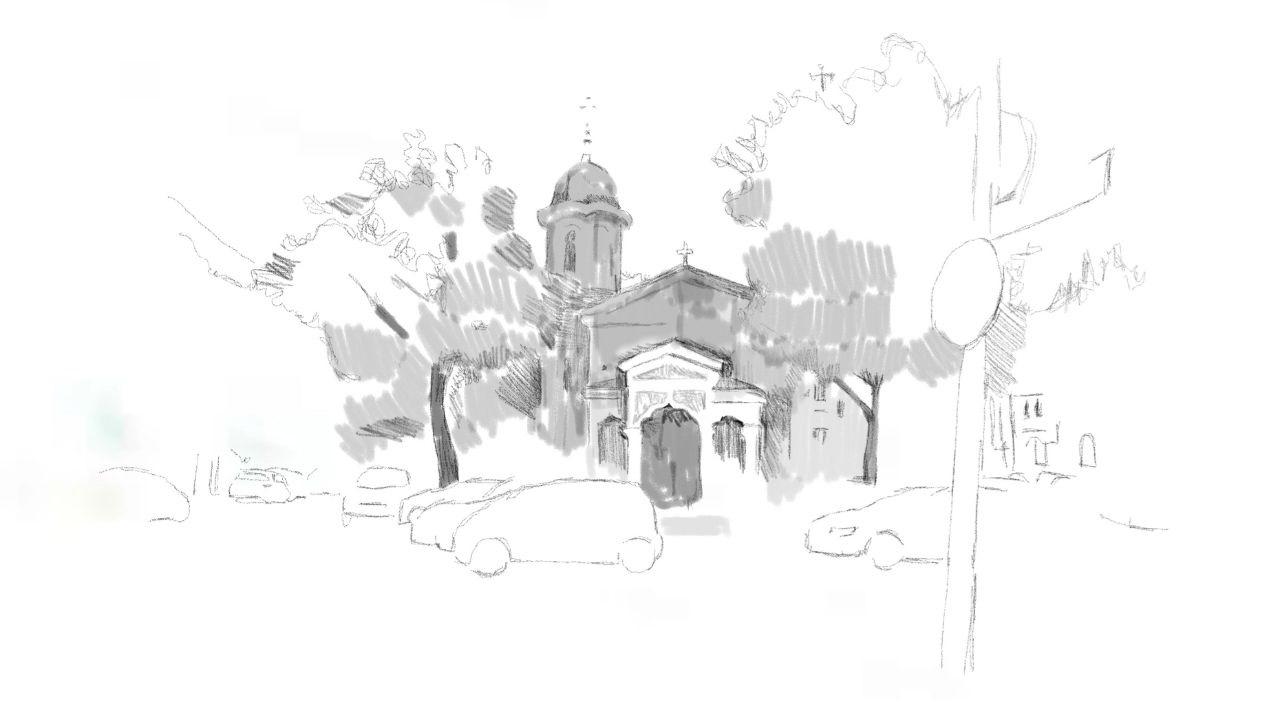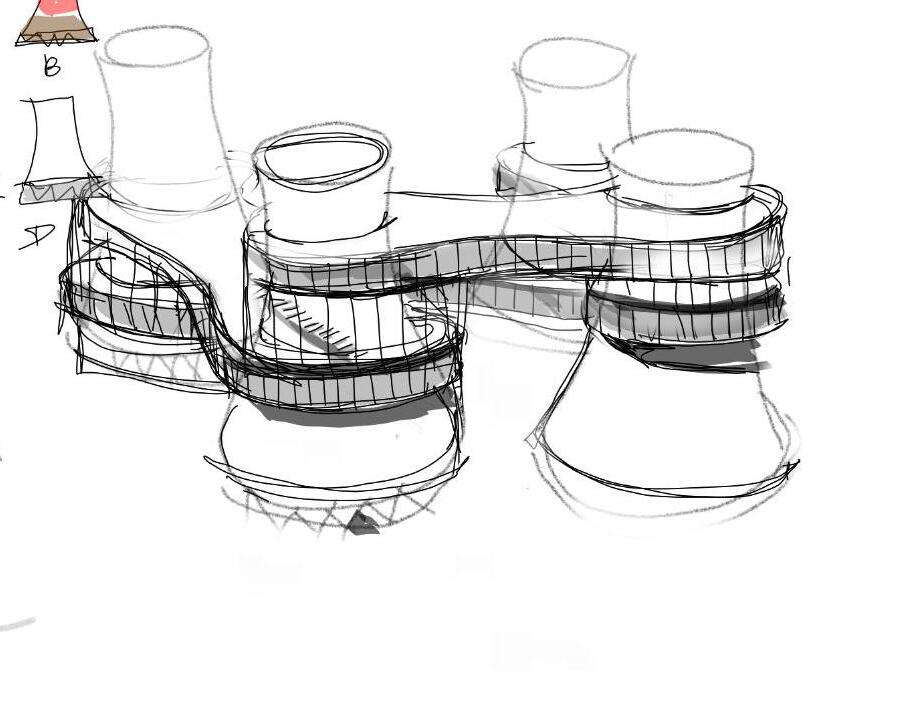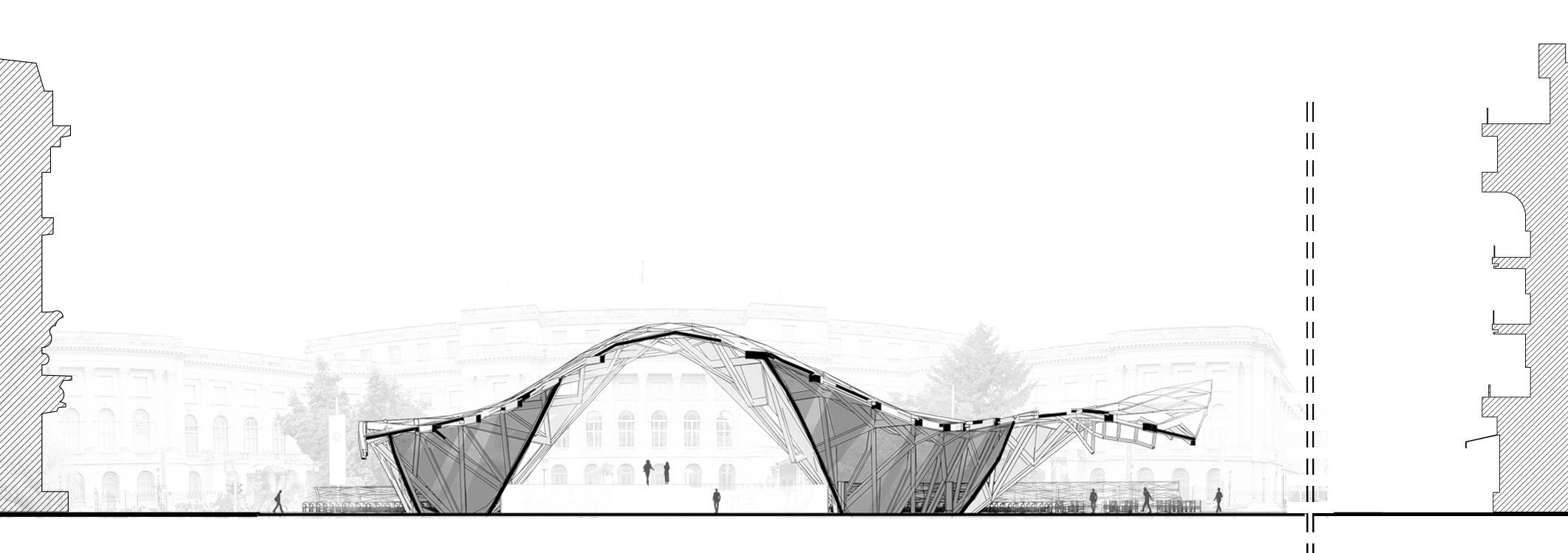
5 minute read
GEORGE ENESCU PAVILLION
PROFESSOR: ADRIAN SPIRESCU
TYPE: CULTURAL
Advertisement
SITE: BUCHAREST, ROMANIA
The George Enescu Music Festival in Bucharest will feature a temporary pavilion designed to impress. The pavilion boasts a modern parametric design, characterized by its signature curvelike shape. The structure is comprised of wooden prefabricated elements, allowing for quick and easy assembly and disassembly.

The pavilion offers ample space for guests to relax and enjoy the festival experience. A stylish restaurant provides the perfect environment for dining and socializing, while a private room is available for the artists to prepare and unwind. The centerpiece of the pavilion is the stage, where musicians and performers will bring the festival to life with their electrifying performances.
This innovative and eco-friendly design, combined with its central location in the heart of Bucharest, make the George Enescu Music Festival pavilion a must-see for festival-goers and architectural enthusiasts alike.
Traditional mixed-use buildings erase individual programmatic quality by assimilating programs into a single architectural identity, through means of homogeneous facade treatment and integration of scale. This act is viewed as bleaching of myriad of characters, and a loss of rich experience.

IN CONSTRUCTION STADIUM // BAIRR ARCHITECTURE
Type: ENTERTAINMENT
Site: BUCHAREST, ROMANIA INVOLVEMENT PHASE: DESIGN/3D MODELING
+ Took precise measurements of the school building and created a detailed 3D BIM model as part of the renovation process.
+ Contributed to the renovation process by identifying and implementing necessary modifications to improve the energy efficiency and functionality of the building.
Project description:
The completed feasibility study for the circular-shaped stadium design is a comprehensive analysis that has evaluated critical factors, including market demand, site selection, design and engineering, cost analysis, legal and regulatory requirements, and project management. The innovative design features a striking alternating pattern of solid and empty shapes, showcasing the structural elements in a modern and visually pleasing way. The study’s incorporation of sustainable materials and energy-efficient systems aligns with a commitment to environmental responsibility. Detailed cost estimates and revenue projections provide a data-driven approach to the project, ensuring the project’s financial feasibility. The completed report is a promising and compelling demonstration of a sound and sustainable stadium project that is likely to gain attention and respect within the architectural community and beyond.
IN CONSTRUCTION STUDENT CAMPUS // BAIRR ARCHITECTURE
Type: EDUCATIONAL
Site: BUCHAREST, ROMANIA INVOLVEMENT PHASE: DESIGN/3D MODELING

+ Took precise measurements of the school building and created a detailed 3D BIM model as part of the renovation process.
+ Contributed to the renovation process by identifying and implementing necessary modifications to improve the energy efficiency and functionality of the building.
Project description:
The completed feasibility study for the proposed student campus is a thorough and comprehensive analysis of critical factors, including market demand, site selection, design and engineering, cost analysis, legal and regulatory requirements, and project management. The proposed design features a pure square-shaped building, with balconies and terraces being a smaller cubic extraction, and square-shaped windows. The use of a white color palette aligns with the modern and minimalist design approach.
The design and engineering elements of the project have been assessed, ensuring the building’s structural integrity, functionality, and aesthetic appeal. The use of balconies and terraces provides outdoor spaces for the students to enjoy, while the square-shaped windows and cubic extractions give the building a contemporary and minimalist appearance.

IN CONSTRUCTION BARBU DELAVRANCEA SCHOOL RENOVATION // BAIRR ARCHITECTURE
Type: EDUCATIONAL
Site: BUCHAREST, ROMANIA
INVOLVEMENT PHASE: MEASUREMENT/3D MODELING/ RENOVATION
+ Took precise measurements of the school building and created a detailed 3D BIM model as part of the renovation process.
+ Contributed to the renovation process by identifying and implementing necessary modifications to improve the energy efficiency and functionality of the building.
Project description:
Located in Bucharest, Romania, the Școala Gimnazială Nr.73 is an imposing building that has stood the test of time. Constructed in a classical style, the building has two levels and a mansard roof, which gives it a distinctive appearance. The façade of the building is adorned with stone elements, and the windows feature elegant arches that add to its visual appeal.
Inside, the school boasts high-ceilinged classrooms that are decorated with wooden paneling. The combination of traditional and functional design creates a comfortable and inviting learning environment for the students. However, despite its grand appearance, the building required renovations due to heat loss through the windows.
Despite its maintenance needs, the Școala Gimnazială Nr.73 remains an important educational institution in the area. The school is known for providing quality education to its students in a traditional setting. Hence, the Școala Gimnazială Nr.73 is a magnificent building that showcases traditional Romanian architecture. Its unique design and functional interior make it a comfortable and inviting place to learn for students. The school remains a vital part of the community, and its architecture serves as a testament to the country’s rich cultural heritage.
IN CONSTRUCTION NICHITA STANESCU HIGH SCHOOL RENOVATION // BAIRR ARCHITECTURE
Type: EDUCATIONAL
Site: BUCHAREST, ROMANIA INVOLVEMENT PHASE: MEASUREMENT/3D MODELING/ RENOVATION
+ Took precise measurements of the school building and created a detailed 3D BIM model as part of the renovation process. + Contributed to the renovation process by identifying and implementing necessary modifications to improve the energy efficiency and functionality of the building.
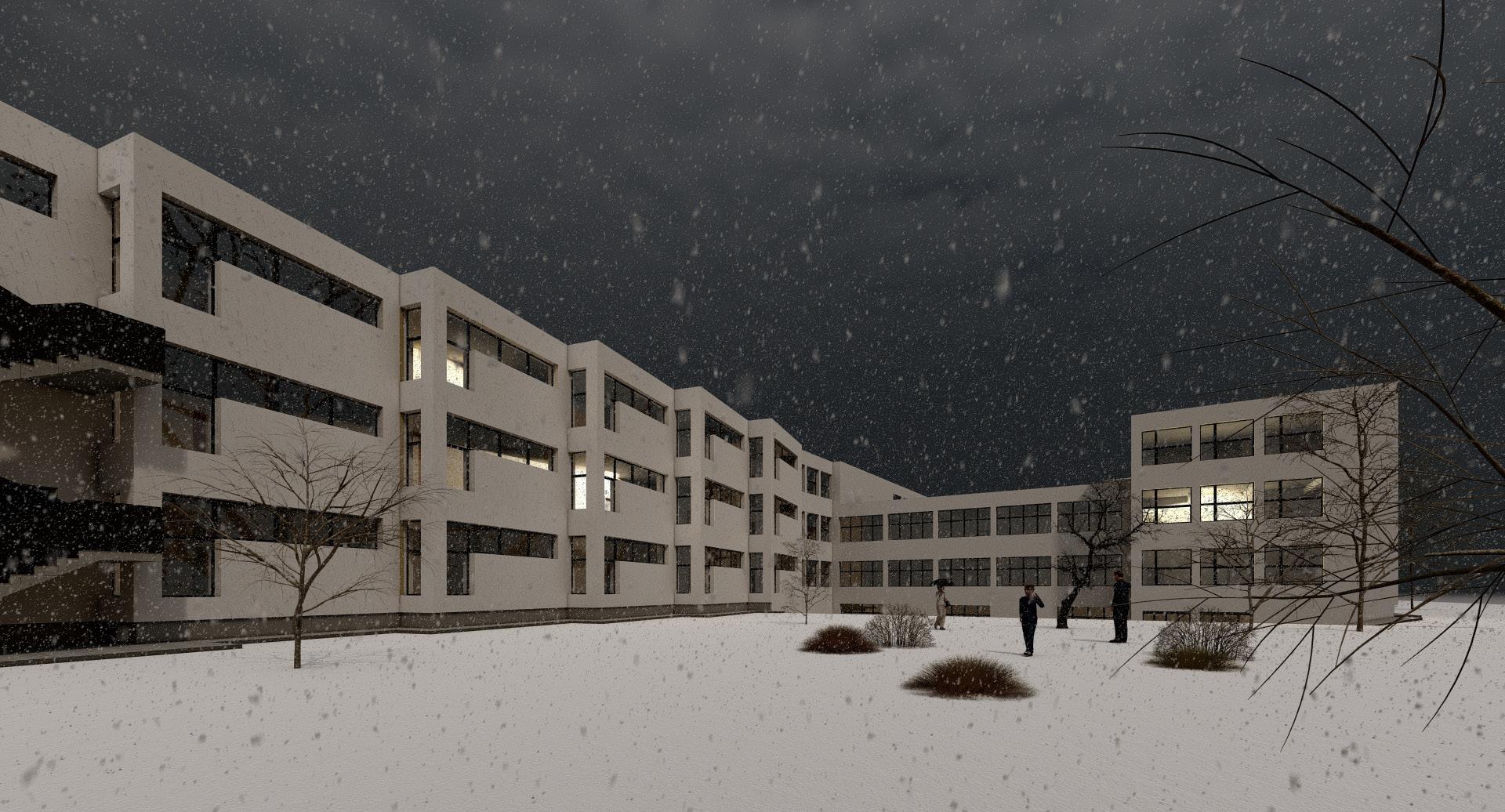
Project description:
The Nichita Stanescu Lyceum in Bucharest is a remarkable example of Soviet-style architecture, characterized by its repetitive rectangular-shaped windows, long corridors, and classrooms. Despite being only three to four floors in height, the building is incredibly long and has many big halls and diverse facilities such as a library, conference hall, and more.
While the building is a significant landmark, it requires renovation due to changes in fire safety laws. The distances between certain parts of the building have become too great, necessitating the installation of additional stairs to meet safety requirements. Furthermore, the building’s heat losses need to be addressed to improve its energy efficiency.
Despite the need for renovation, the Nichita Stanescu Lyceum remains an important educational institution in the area, providing quality education to students. With its spacious halls and facilities, the building offers ample space for learning and extracurricular activities. Renovations will not only ensure the safety of the building but will also improve the overall experience for students and faculty.

“
Scripts
A script is not only useful, it is essential. It is the only way to guarantee precision, speed, and consistency in design.
- Patrik Schumacher
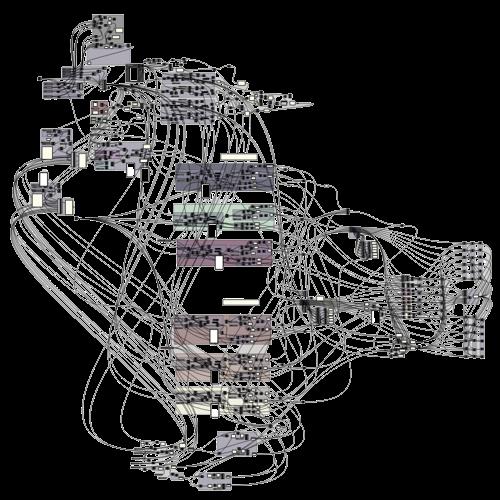
“
The design of any building involves a range of technical considerations, including calculating the center of mass and center of rigidity, as well as determining the required thickness of walls, torsional moments, and ceiling thickness. Therefore I developed a grasshopper script that can quickly and accurately calculate these variables for common buildings with straight axes. With the ability to adjust all the walls and other inputs such as the number of floors, the script offers a comprehensive solution for designers and architects.
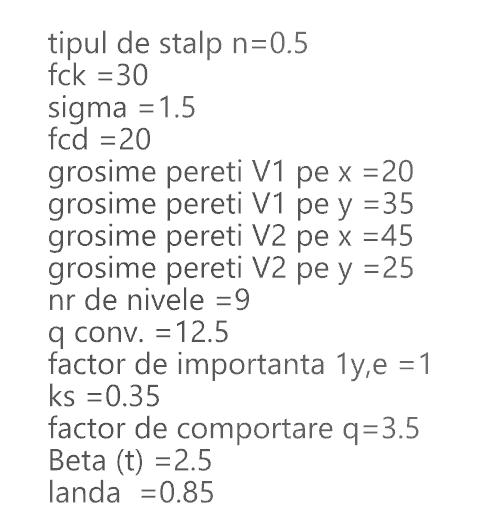
The use of a grasshopper script is a testament to the power of computational design, allowing for efficient and accurate calculations that would otherwise be time-consuming and complex. By automating these calculations, the design team can focus on the creative aspects of the project, while ensuring that the technical requirements are met. With the incorporation of advanced design tools such as the grasshopper script, architects and designers have access to a range of powerful tools that can streamline the design process and ensure that the project meets all technical requirements. The ability to quickly calculate variables such as the center of mass and rigidity, as well as wall thickness and torsional moments, is essential for the efficient design of any building

Sketches
“
It is widely accepted that any construction project commences with the creation of a sketch, a visual representation of a powerful idea that can be perceived through a few simple lines. The message and atmosphere depicted in the initial sketch should be evident throughout the entire project, even after all necessary adjustments, such as the application of materials, structure, and other building components, have been made. An architect of true talent is adept at not only creating the first sketch but also outlining a clear and potent concept that will be reflected in the final design of the building. The aim is for the building to convey the architect’s message without the need for explanation, so that anyone observing the building can comprehend the architect’s vision. In this manner, the original sketch serves as the foundation and imprint of the entire project.


