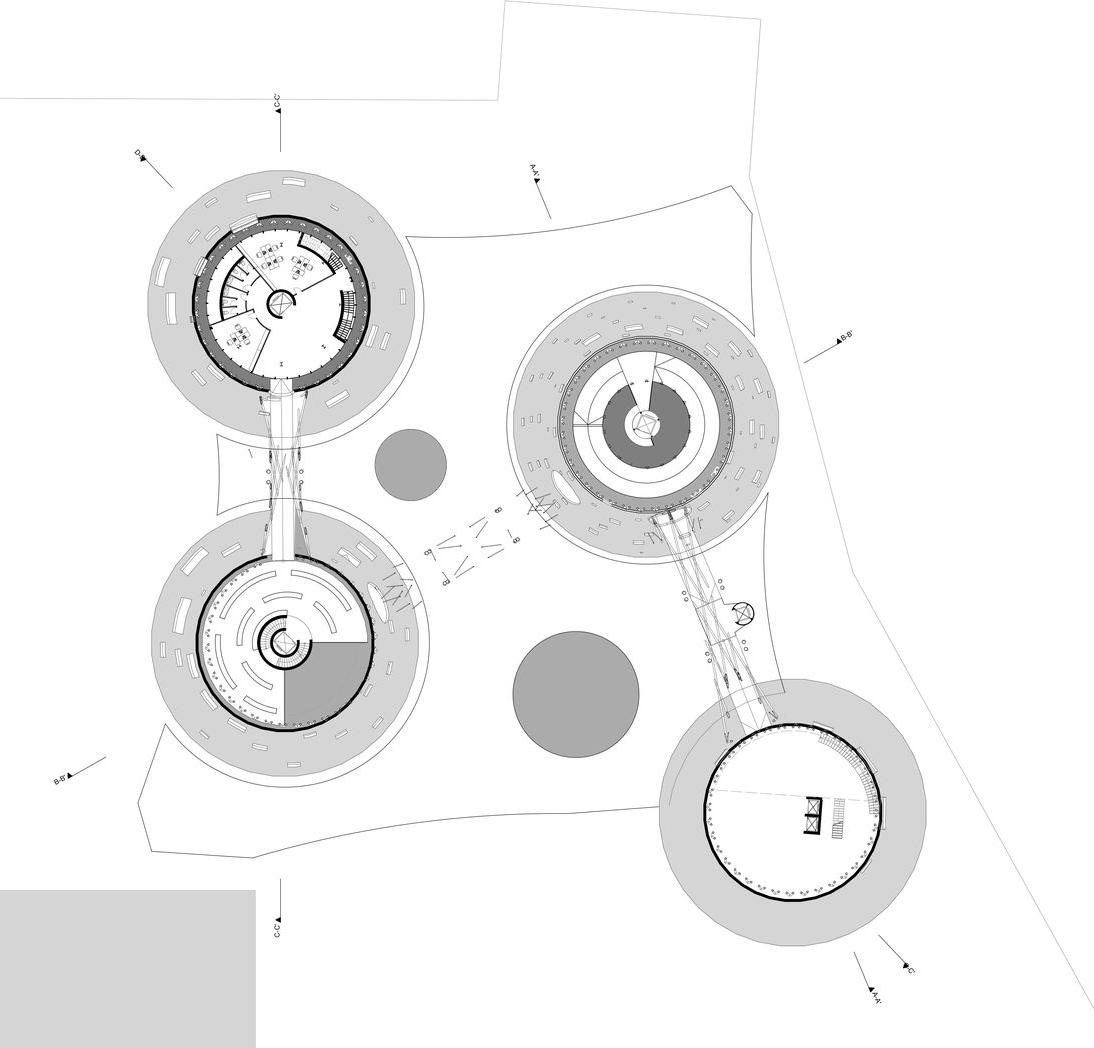
3 minute read
COOLING TOWERS
Grozavesti Conversion
TYPE: CULTURAL/MIXED
Advertisement
SITE: BUCHAREST, ROMANIA
PARTNER: BALASOIU OVIDIU
“Rather than tear down the past, we can choose to transform it, creating something new and meaningful. The adaptive reuse of cooling towers is an opportunity to celebrate the industrial heritage of our cities, while also creating spaces for new cultural experiences and social interaction.”
- Bjarke Ingels

The Cooling Towers Conversion Project in Bucharest is a visionary architectural endeavor aimed at transforming a formerly industrial area into a vibrant cultural hub. The project involves the unification of four cooling towers into a single cultural center that provides a range of cultural and recreational activities for the local community.

At the heart of the project is a parametric structure with inner courts that serves as a connecting element between the towers and the surrounding area. The structure provides pedestrian access both above and below, linking the nearby river and park and providing a unique, multi-level experience for visitors.The cultural center is designed to host a wide range of functions, including a library, exhibition space, astronomical observatory, laboratory, and multi-purpose hall. These facilities are intended to provide a diverse array of cultural experiences for visitors, promoting education, creativity, and community engagement.
The pedestrian bridge connect the towers and are designed to complement the hyperbolic grid structure of the towers. These bridges provide easy access between the various cultural facilities, while their unique design and construction offer visitors a memorable and visually appealing experience.

The hyperbolic parametric structure that serves as the connecting element between the towers and the surrounding area is not only visually striking, but it also provides a unique user experience. Visitors can easily traverse the structure when passing from the cultural center to the nearby park. At the top of the structure, there is a green walkable terrace that offers visitors the opportunity to enjoy the community of the cultural hub.





The height of the cooling tower provides a unique and elevated experience, allowing visitors to take in the city from a new perspective. Therefore, one of the towers has been transformed into an astronomical observatory, where visitors can gaze upon the stars and planets through a state-of-the-art telescope. Another tower has been converted into a sky-bar, complete with a parametric metallic mesh structure that allows visitors to enjoy panoramic views of the city while sipping on their favorite drink.


The exhibition gallery located in one of the cooling towers is a unique space that features a spiral-shaped ramp that allows visitors to move effortlessly through the exhibits. Additionally, the gallery features a panoramic elevator that offers a faster alternative to the spiral ramp, enabling visitors to reach their desired paintings without having to walk through the entire exhibition.


The structure also serves as a shelter from the rain, creating a protected area for visitors to enjoy the facilities of the cultural center. The design of the structure not only creates a functional space, but it also enhances the overall aesthetic of the project, providing a visually stunning and memorable experience for all who visit.

One approach that has been taken in this project is a shadow mask study that has been superimposed over the solar diagram, ensuring that the building’s orientation takes into account the cardinal directions. By doing so, the design can maximize the amount of natural light while minimizing the impact of direct sunlight, which can lead to overheating and discomfort. Additionally, the use of a psychometric chart is an effective way to adopt climatic design strategies that can increase the number of comfortable hours per year. By considering factors such as temperature, humidity, and ventilation, the design can provide a comfortable environment for occupants while minimizing energy consumption. With the incorporation of these features, the conversion of cooling towers project has the potential to become a model for sustainable and climateresponsive design, showcasing the importance of considering local climate conditions in the design process.



c u l es t i m at v al d u r at e d e r ev er b er aţ e v ar i an a Vo u m 1500 m a a d e r eve b er a e T s ec Sab n e) t a ab s o b t e ec h va en t ef c en m ed u d e ab s o b e a

Co d F n s a - r a am en Su p r a a a
Den u m e p es c u a a m p α
Seoul Center
BUSSINES & SPORT CENTER
TYPE: PUBLIC SPACE / LANDSCAPE
SITE: SEOUL, SOUTH KOREA
PARTNER: ANDRADA ROGOJINARU






