
2 minute read
GRADUATION PROJECT AUDITORIUM
TYPE: CULTURAL
SITE: CALEA VICTORIEI, BUCHAREST, ROMANIA
Advertisement
“An auditorium is not just a building, it’s a space that can inspire and elevate the human spirit. It’s a place where people come together to share experiences and create memories that last a lifetime. A successful auditorium design must balance both form and function to create an environment that is both aesthetically pleasing and acoustically perfect.”
- Moshe Safdie
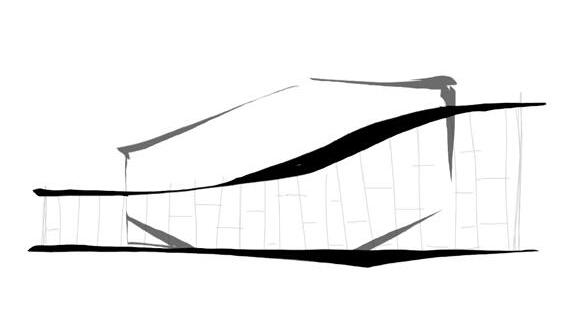
The proposed project in the center of Bucharest is an auditorium surrounded by a flexible space dedicated to the arts. The design of the auditorium is carefully crafted to cater to a variety of auditive activities, including music, theater, and meetings. The auditorium features an inclination that takes into account the varying heights of the surrounding buildings, providing an optimal experience for its users. The subplants of the auditorium are shaped in a curve and offer multiple levels, allowing for easy circulation throughout the building. The back facade of the auditorium is designed with a degree of inclination and small openings of varying sizes, which not only provide protection from direct sunlight but also create an aesthetically pleasing facade. The inclined facade also serves to avoid direct sunlight on the art displayed on the outer walls of the auditorium, while still allowing ample light to enter the inner space. In conclusion, the proposed auditorium project in Bucharest offers a unique and innovative design, thoughtfully crafted to cater to the diverse needs of the community. Its flexible art space, versatile auditorium shape, and carefully considered circulation and lighting elements make it an attractive cultural hub that is well suited to the city’s needs.



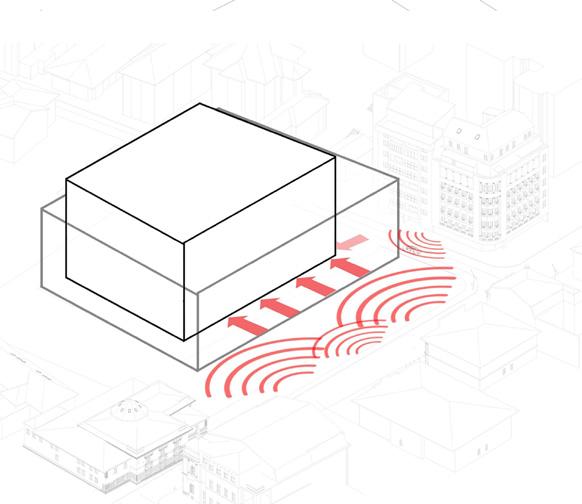

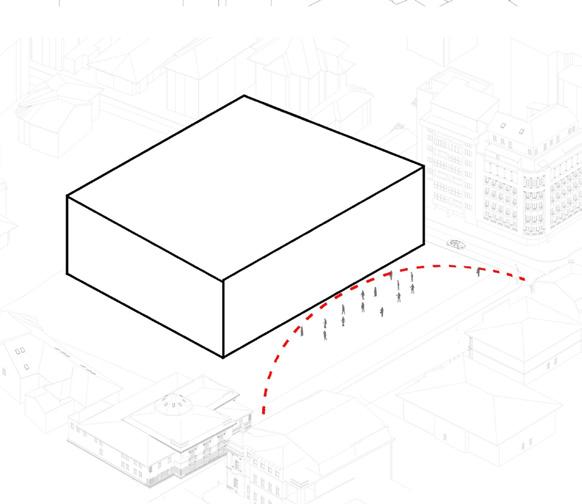

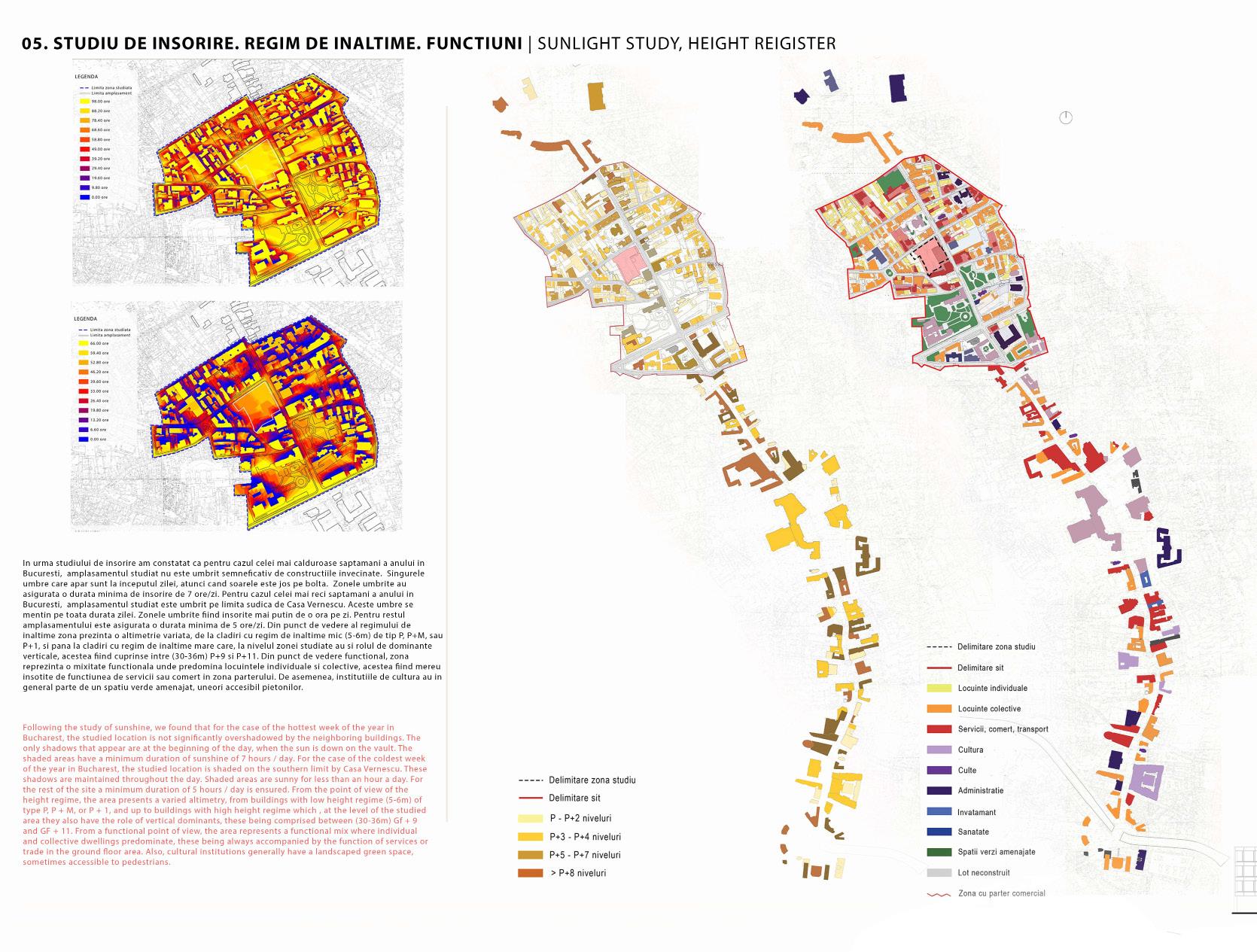
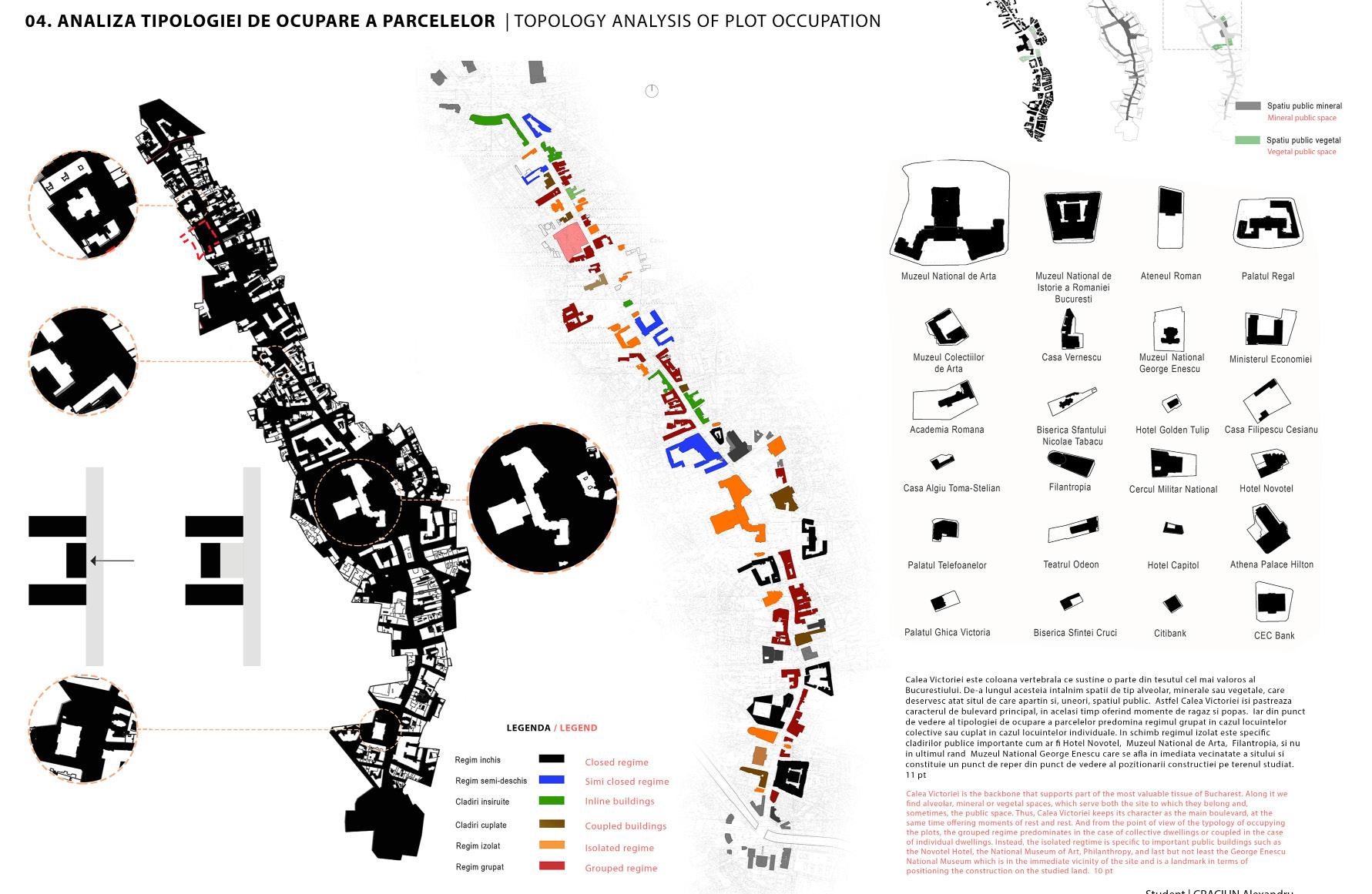


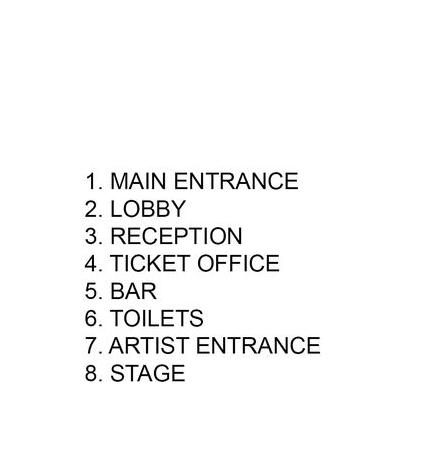

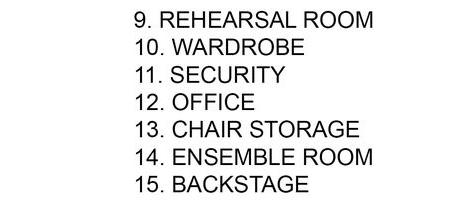
In addition to the visually striking elements of the project, the design also incorporates a kinesthetic approach, utilizing movement and tactile experiences to enhance the user experience. The subplants of the auditorium are carefully designed to facilitate easy movement and flow throughout the building, allowing users to navigate the space with ease. The use of different levels and curved shapes in the subplants also creates a dynamic, ever-changing environment that engages the user’s senses.
Furthermore, the inclined shape of the auditorium itself provides a unique kinesthetic experience for users. The gradual change in elevation as one moves from the entrance to the seating area creates a sense of anticipation and excitement, building up to the main event. This, coupled with the carefully chosen materials and textures used throughout the auditorium, including the plush seating and acoustically optimized walls, creates a truly immersive and memorable experience for anyone who enters the space.
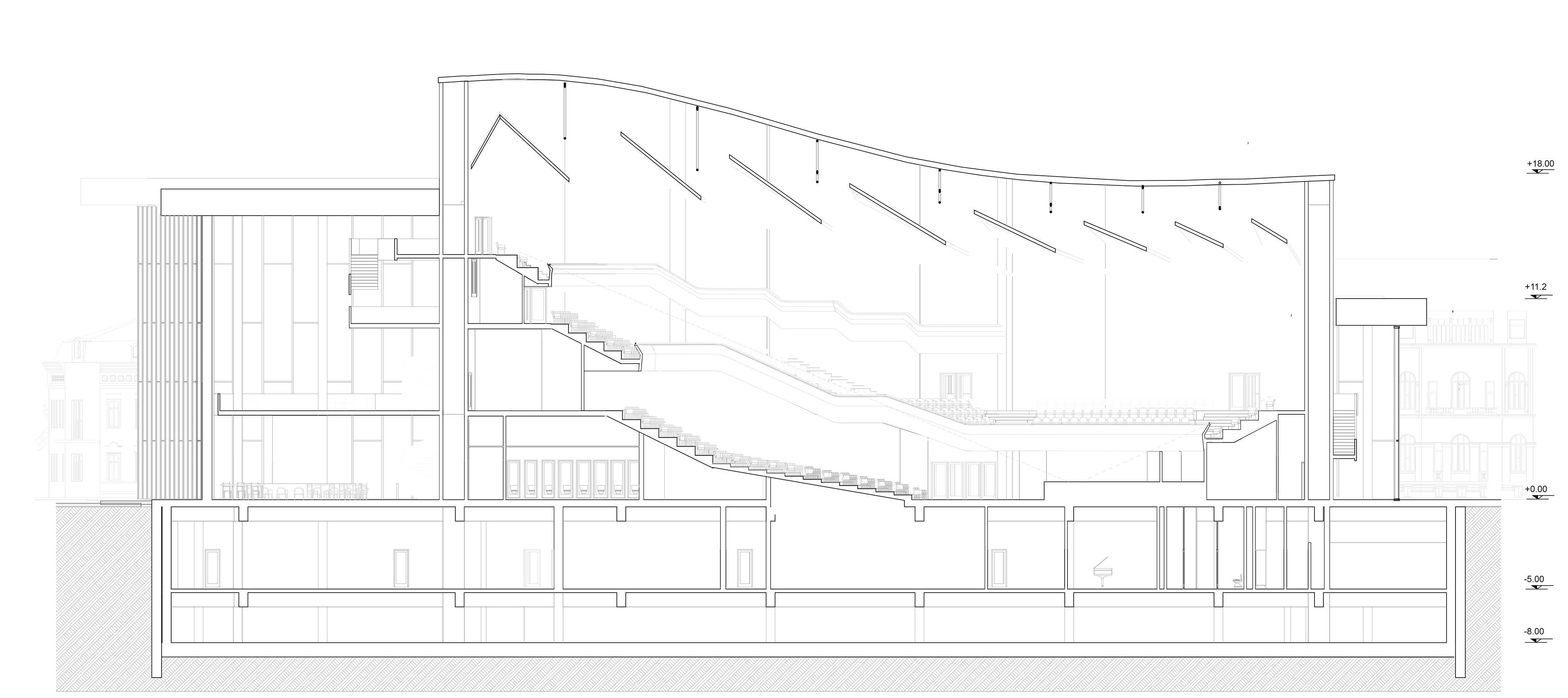
The project utilizes a range of innovative features to create a unique and functional space. The use of dekustic wooden ceiling panels and wooden panels for the walls lends a natural and inviting feel to the auditorium, while the ventilated facade with an equitone fibrocement system provides thermal and weather protection. The doubled structure of the walls, with air between the layers, offers acoustic protection, ensuring that the space is suitable for a range of performances. The skylight and transparent glass facade are additional features that add to the functionality and visual appeal of the auditorium design. The skylight provides ample natural light to the mezzanine levels, creating a bright and airy atmosphere that is conducive to creativity and productivity. The use of a transparent glass facade is an effective way to visually connect the auditorium with the main street, enhancing the overall aesthetic of the building. However, due to the large size of the facade, it is crucial to reinforce it with structural “X”s made of metallic cables.







