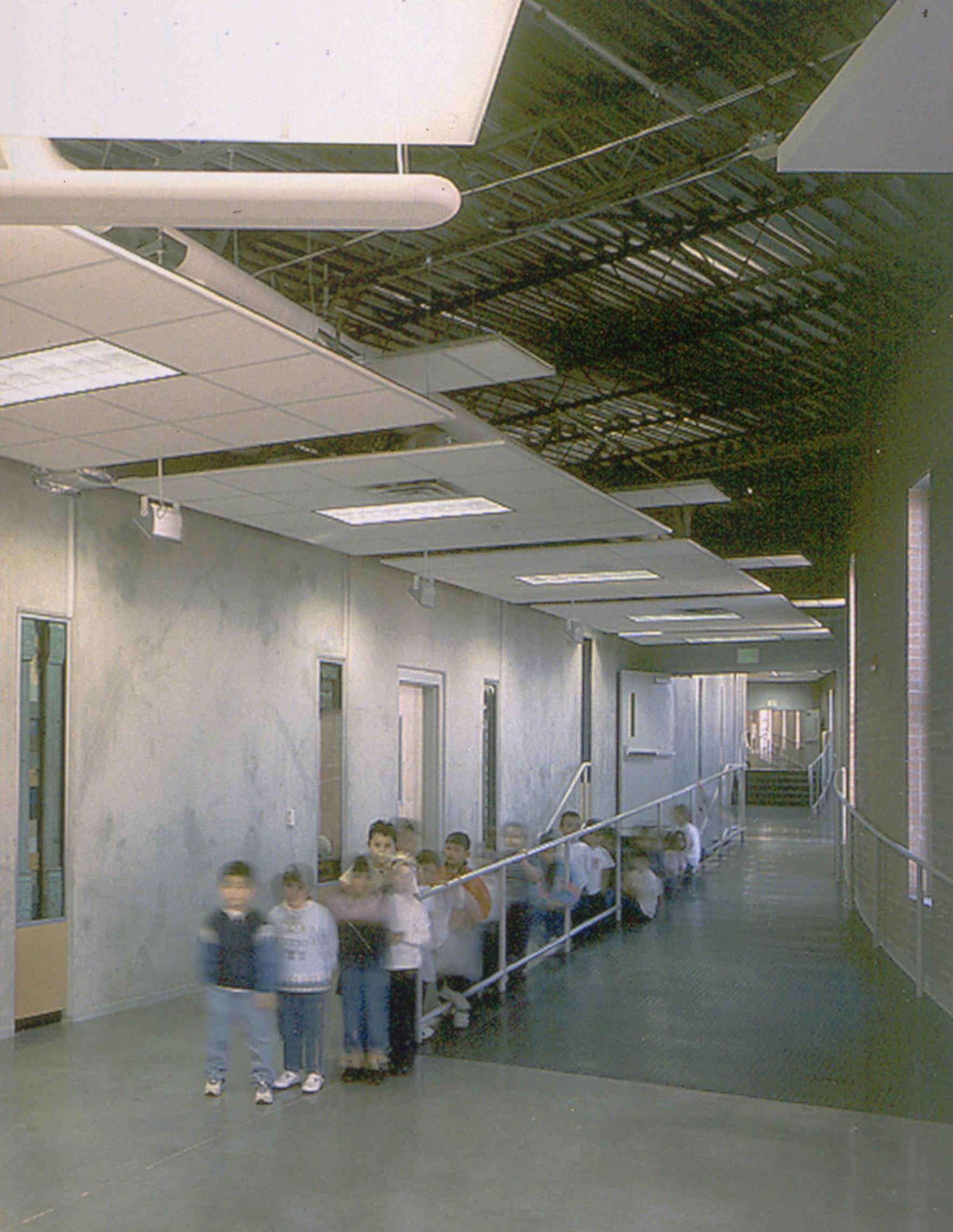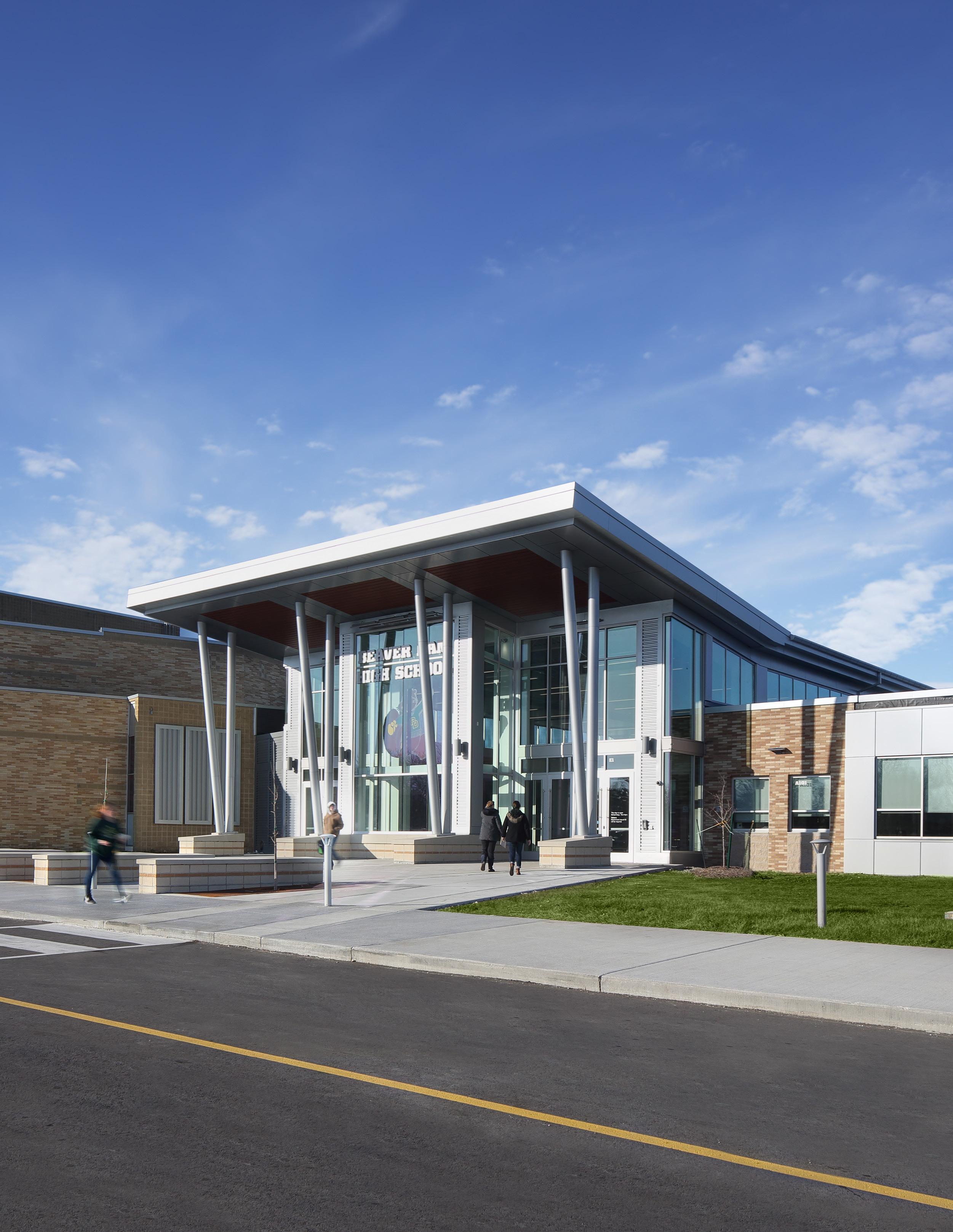

K-12 GENERAL AND ATHLET ICS
Beaver Dam Unified School District High School
WHO WE ARE
OUR PROMISE
At Plunkett Raysich Architects, LLP, we don’t merely design buildings; we create spaces for people, that inspire people.
OUR PASSION IS GREAT DESIGN
We take pride in bringing together physical elements with pure imagination to compose a facility brand that opens minds. We create spaces that invite people in and inspire all who occupy them. We believe practical can complement innovative. We know that environments are made for the people who use them, and we believe that our vision is matched only by our client’s aspirations. Great design is our passion – it’s what we bring to our clients every day.
FIRM HISTORY
Plunkett Raysich Architects, LLP, was established in 1935 by founder Henry Plunkett. Through a series of acquisitions we are able to trace our roots back to 1890. Today, PRA is a multi-faceted firm specializing in creating and re-imagining a variety of community environments.
PRA LEADERSHIP
Partners at PRA include Andrew Bell, Kevin Broich, Michael Brush, Gregg Golden, Jedd Heap, John Holz, Devin Kack, Nicholas Kent, Steven Kieckhafer, Scott Kramer, Clayton Little, Chris Noack, Jason Puestow, Larry Schneider and Michael Sobczak.
FIRM EXCELLENCE
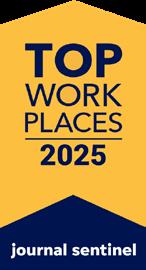
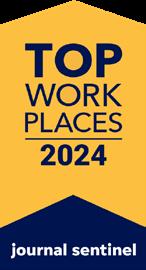
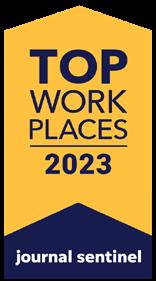
STAFF EXPERTISE
Plunkett Raysich Architects, LLP, is a full service architectural and interior design firm employing over 122 professionals.
LICENSED IN
Arizona, California, Colorado, Connecticut, Delaware, Florida, Illinois, Indiana, Iowa, Kansas, Maine, Maryland, Massachusetts, Michigan, Minnesota, Mississippi, Missouri, New Jersey, New Mexico, New York, North Carolina, North Dakota, Ohio, Oklahoma, Oregon, Pennsylvania, South Dakota, Texas, Virginia, West Virginia, and Wisconsin.
We also have 21 NCARB Architects on staff, allowing registration in most states within the United States.
LOCATIONS
Austin, TX 220 Industrial Boulevard Suite 101 Austin, TX 78745 512.851.1900
Madison, WI 2310 Crossroads Drive Suite 2000 Madison, WI 53718 608.240.9900
Milwaukee, WI 209 South Water Street Milwaukee, WI 53204 414.359.3060
PROJECTS IN
Sarasota, FL 1970 Main Street Suite 201 Sarasota, FL 34236 941.348.3618
Waterloo, IA 327 East 4th Street Suite 204 Waterloo, IA 50703 319.233.1163
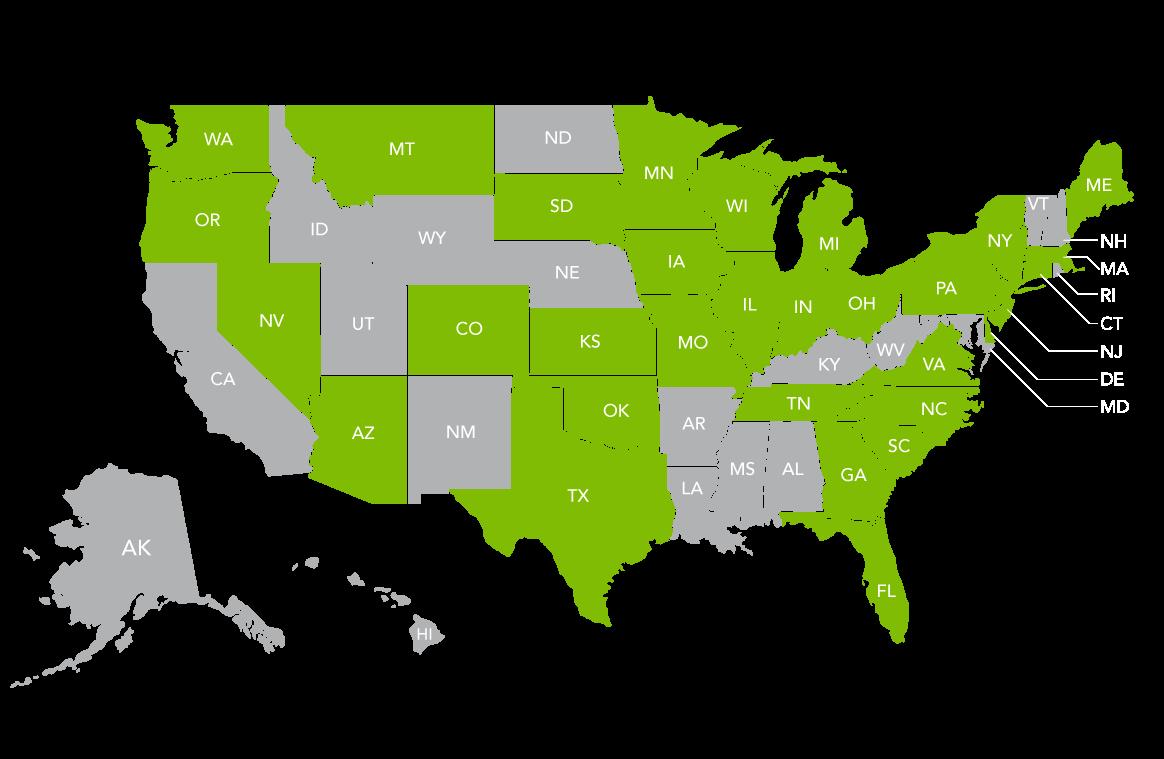
WHAT WE DO
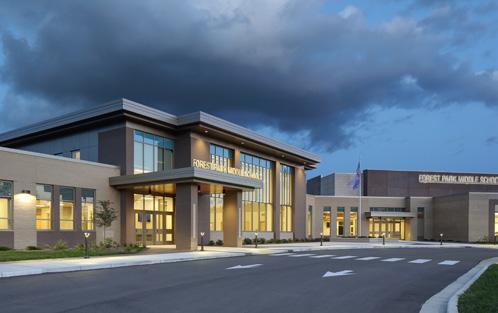
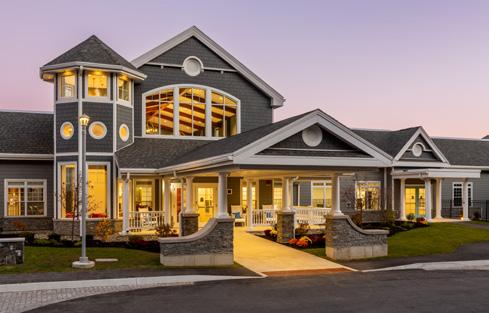
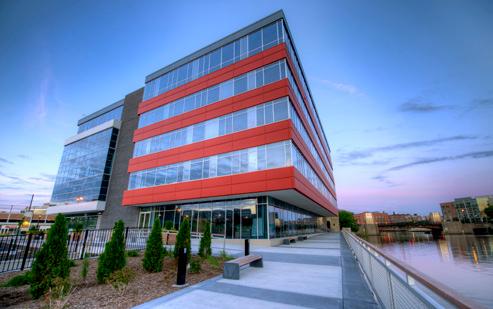
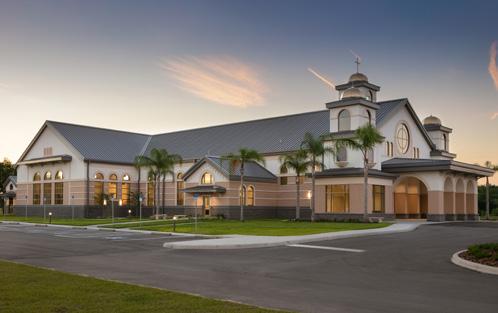
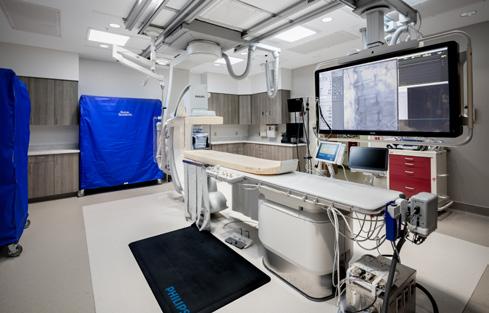
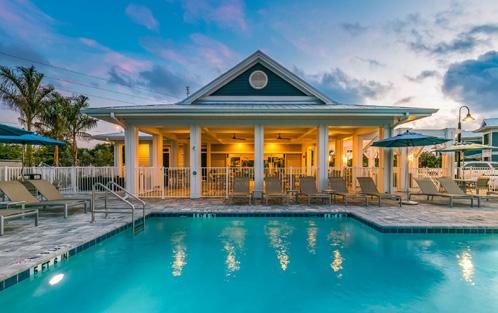
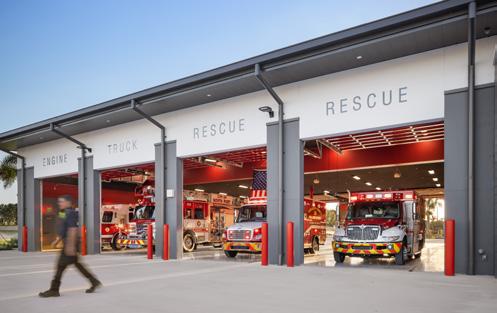
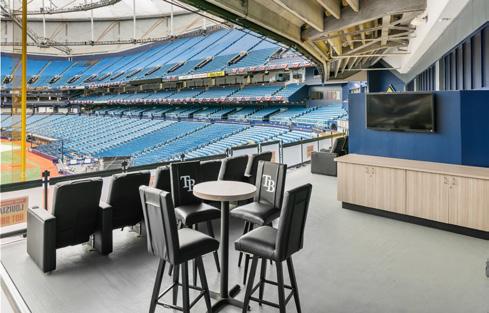
EDUCATION
SENIOR LIVING
PLANNING
Site Planning/New Urbanism Design
Building Programming
Master Planning
Space Planning
Capacity Studies
Feasibility Studies
Facility Maintenance Studies
Technology Planning
LEED®/Sustainable Design and Planning
Visioning and Facility Branding
Facility Needs Assessment
CORPORATE & COMMERCIAL
RELIGIOUS
HEALTHCARE
MULTI-FAMILY
CIVIC
HOSPITALITY & SPORTS
Rapid Access Prototyping
INTERIOR DESIGN
Material and Color Selections
Furniture Selection and Procurement
Furniture and Finishes Standards
Lighting
Art and Accessory Selection
Exterior and Interior Signage
Graphics
Window Treatments
ARCHITECTURAL
Concept Development
Preliminary Design
Schematic Design
Construction Drawings and Specifications
Cost Control
Energy Conservation Analysis
Engineering Coordination
Building Information Modeling / 3D Modeling
Code Compliance Consultancy
CONSTRUCTION
Contractor Selection
Bidding Review
Construction Administration
Product Review
Schedule Tracking
Quality Assurance
Post Occupancy Evaluation
K-12 EDUCATION
EFFECTIVE AND EFFICIENT EDUCATIONAL FACILITIES
EDUCATION FIRST
School design is PRA’s strongest specialty market. We have completed over 3,000 educational facility projects and master plans for K-12 clients across the country. Our experience has pushed us to develop tools to improve the design process, including a strong commitment to quality assurance. With over 120 professionals on staff, we are well-equipped to support our clients with projects and scopes of all sizes, from ground up construction, to additions and renovations.
HEALTH AND WELL-BEING
PRA is proud of being champions of health and wellness integration in K-12 design. Our team is dedicated to continuing education, research and development to ensure that the athletic facilities and aquatic centers we design are being upheld to the highest industry standards.
STATE OF THE ART TECHNOLOGIES & PROCESSES
PRA has integrated state of the art 3D scanning into our renovation processes and possess the resources in-house to do three dimensional scans of your building. We will scan the existing spaces to document initial existing conditions. This leads to better knowledge throughout the design process and ultimately results in a more efficient and cost-effective project.
WE ARE SKILLED INVESTIGATORS
PRA and our design partners are adept at analyzing existing conditions to identify opportunities and threats relative to the project goals, and we always put the client first when navigating that process. This dedication to our clients and the communities we serve helps deliver timely, budget conscious projects and high-functioning, successful solutions.
LEGACY RELATIONSHIPS
For us, a project isn’t over once the building is welcoming students. We feel strongly that each school, and their staff, students and families with whom we engage, becomes a part of our family as well. Nothing makes us happier than participating in events with our school communities, from fundraisers and volunteering, to presenting our vocation and our passion for it to students at every age for career days. We will remain committed to relationships that last far beyond the day the doors open.

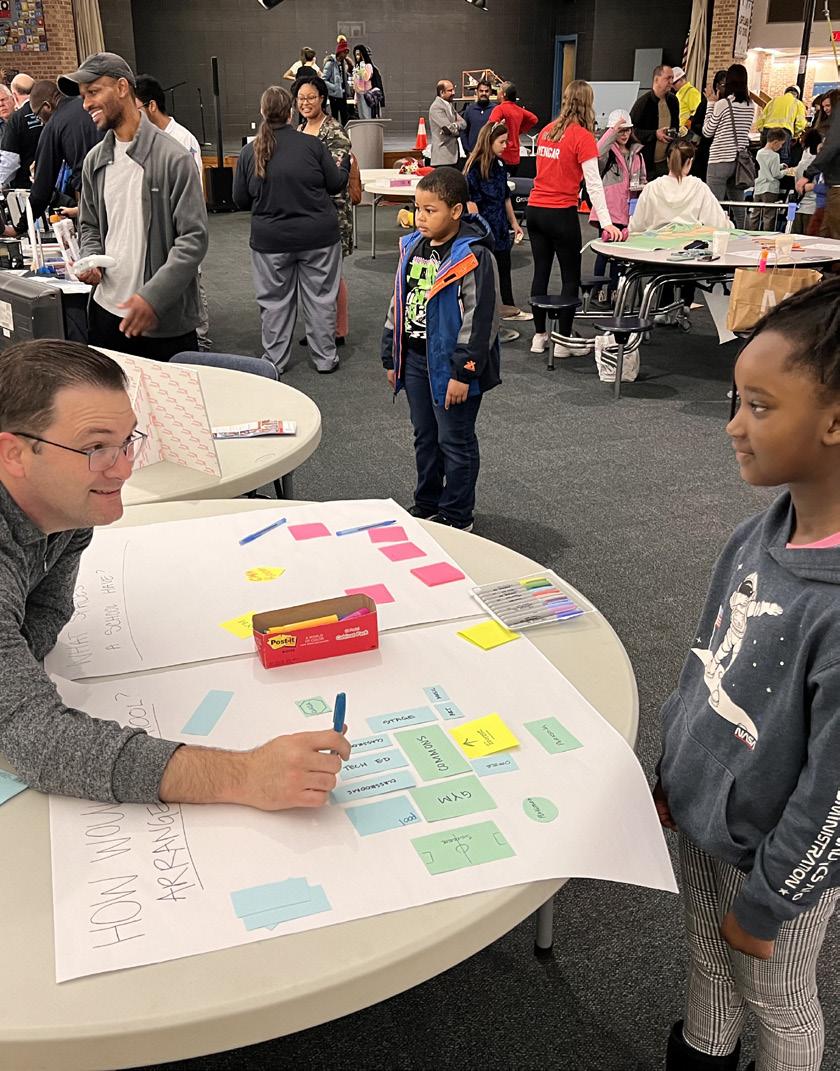
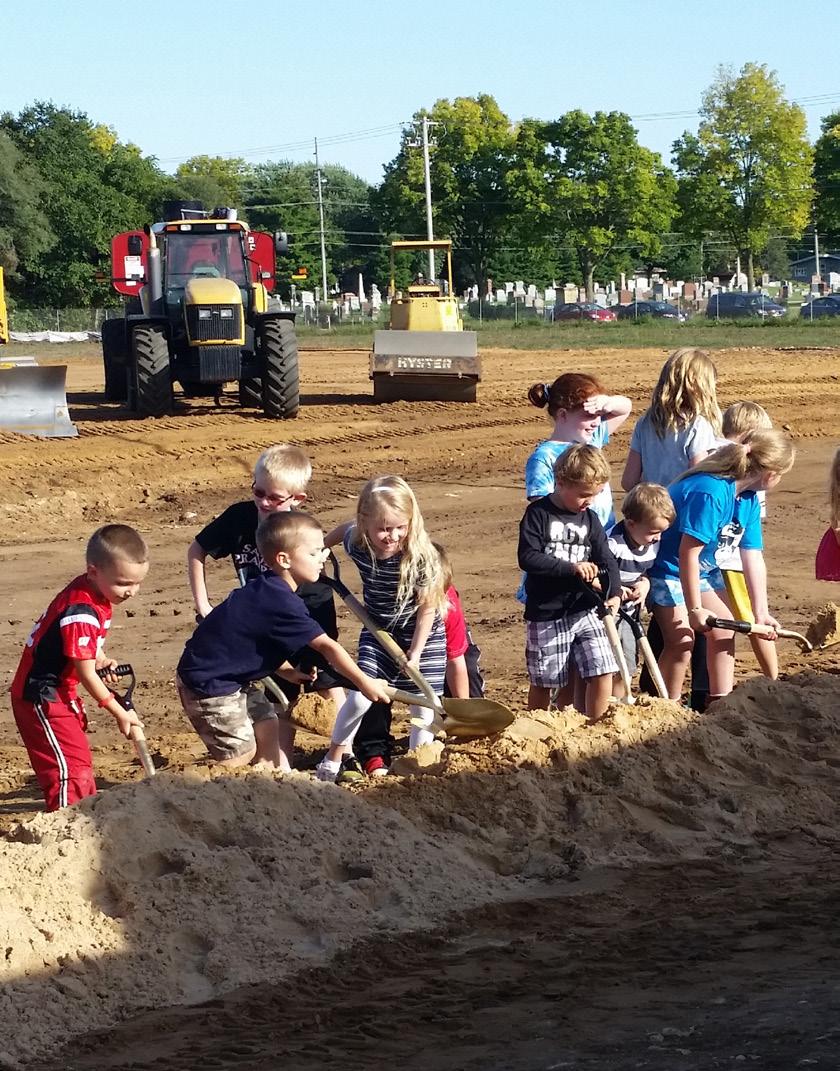
KARCHER MIDDLE SCHOOL
BURLINGTON SCHOOL DISTRICT | BURLINGTON, WI
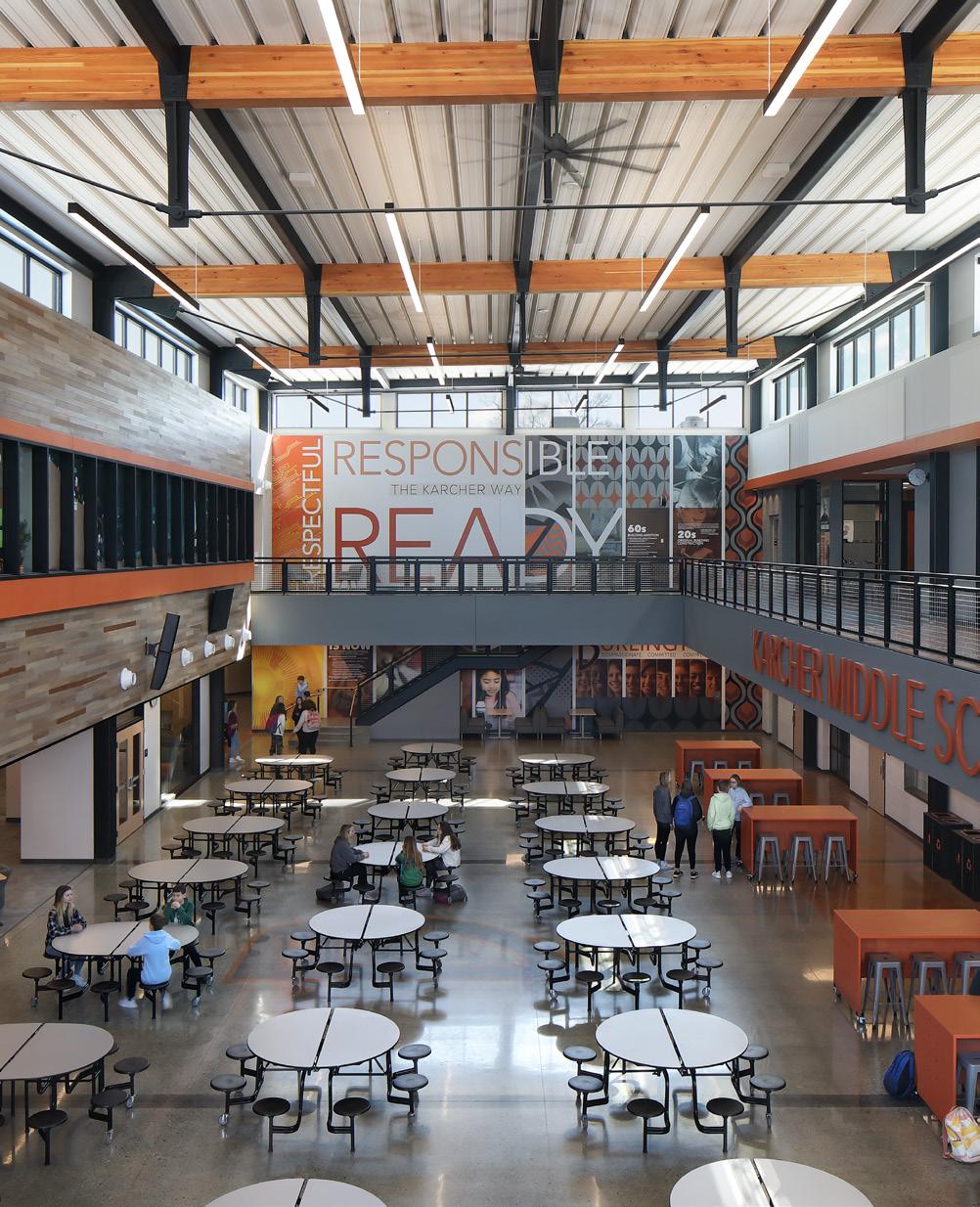
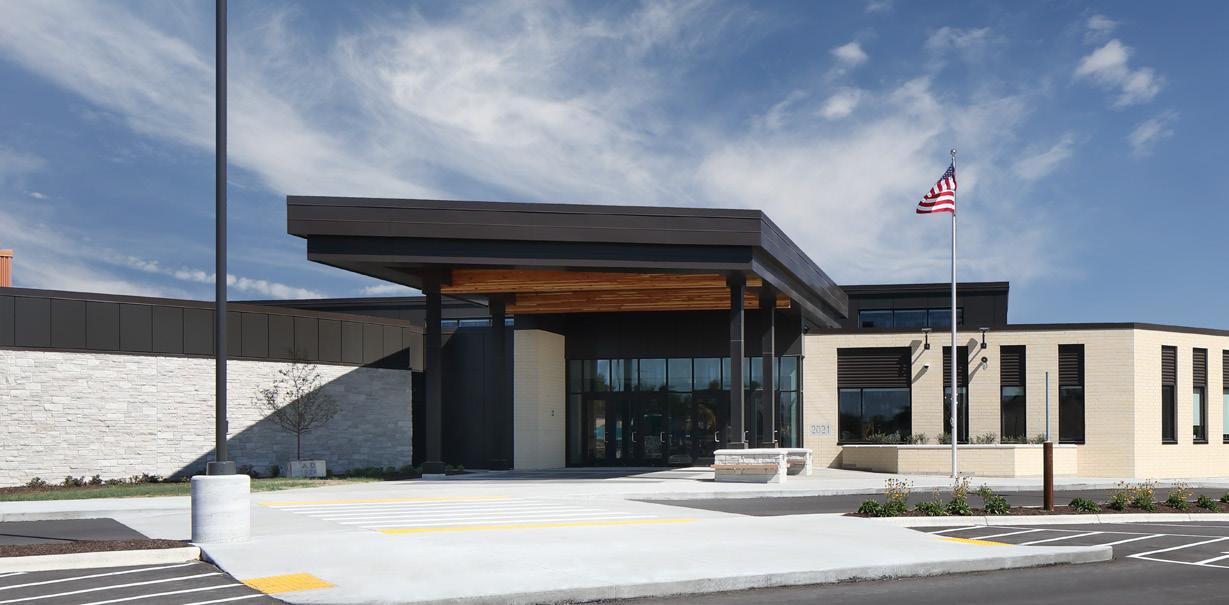
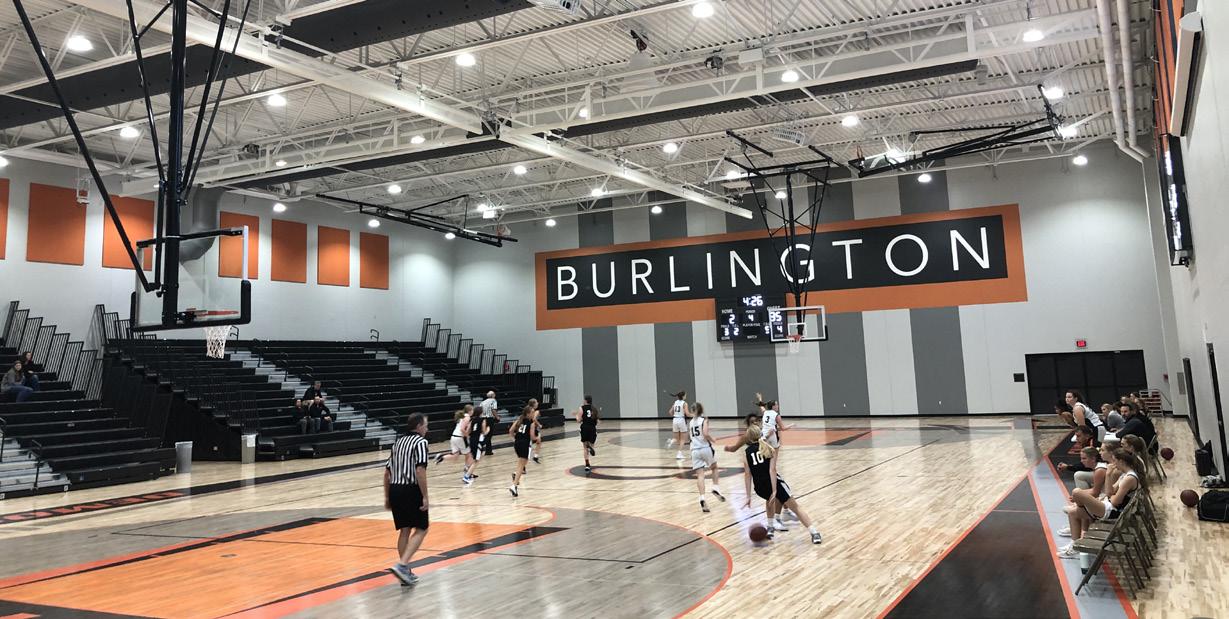
The Burlington Area School District needed to update its aging middle school facility. PRA was challenged to provide modern learning spaces on the existing site without disrupting regular academic functions. In 2019, a $43 million referendum passed allowing the district to move forward. The resulting projects included new construction as well as major renovations to the existing elementary school. Karcher Middle School supports 600 students with expansion capabilities for up to 800 students.
The design uses the existing topography of the school site to its advantage providing a second-floor entrance with a dramatic view overlooking the student commons, which serves as the heart of the school. Clerestory windows provide an abundance of daylight to the commons area and all interior rooms. Building flexibility and collaborative learning spaces were key project drivers for the school district. The commons area is connected to the library and student resource center, allowing far increased flexibility and future growth. Adaptable learning spaces are incorporated into art rooms, science labs, and classrooms , which allow students to easily collaborate and share within their grade level learning communities.
SCOPE Provided referendum and architectural design services for a renovation of middle school and new construction on existing middle school site
COMPLETION 2021
OWNER Burlington Area School District, 209 Wainwright Avenue, Burlington, WI 53105
MCKINLEY ELEMENTARY SCHOOL
WAUWATOSA SCHOOL DISTRICT | WAUWATOSA, WI
SCOPE Provide architectural design & engineering services for the design & construction of a new 77,600 sf school
COMPLETION 2021
OWNER Wauwatosa School District, 12121 W North Ave, Wauwatosa, WI 53226
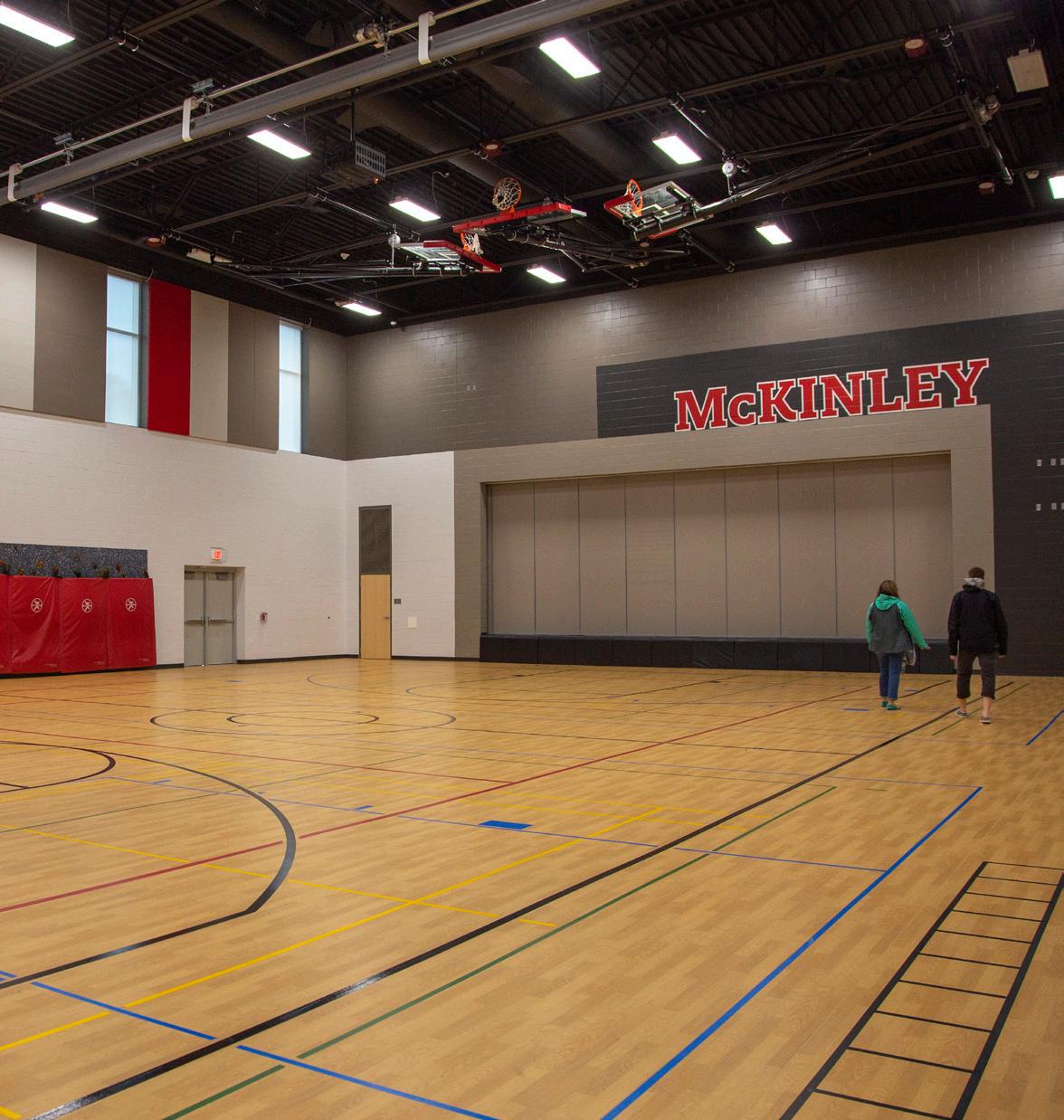
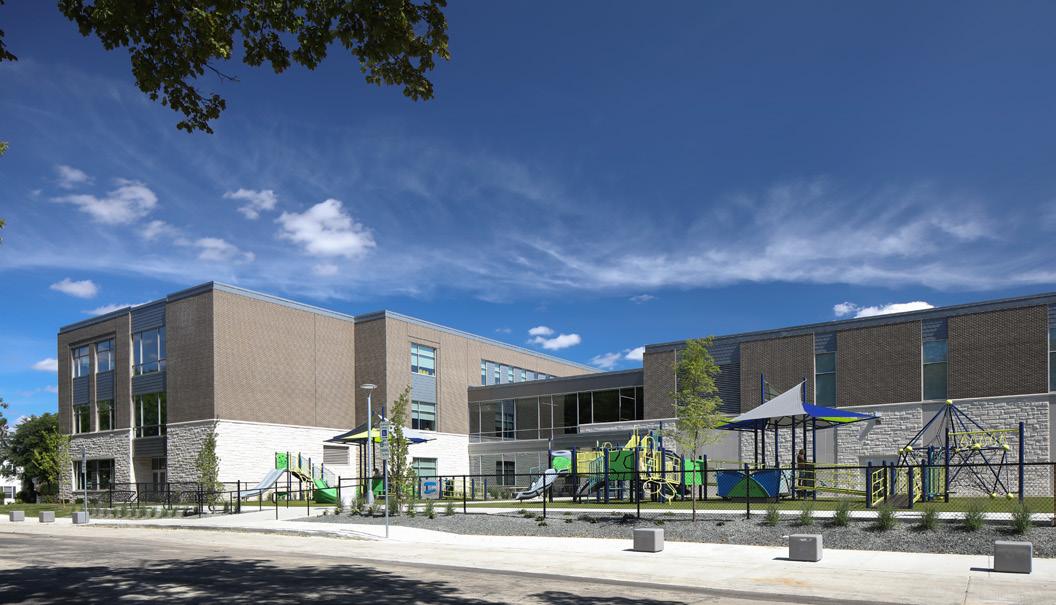
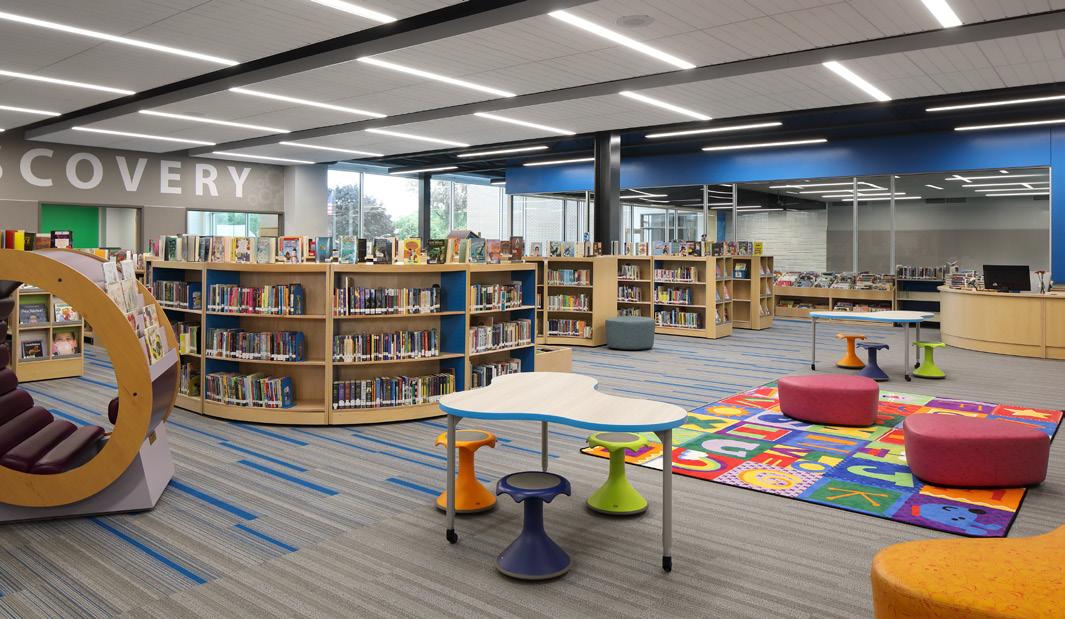
As a result of a successful $124.9 million referendum in 2018, the Wauwatosa School District sought to modernize all its schools, including McKinley Elementary. Built-in 1929, the new McKinley Elementary is now a 77,600 sq ft school serving grades 4K-5. The goal of this project was to modernize and reflect the surrounding neighborhood and serve as a prototype school for future district projects. Through listening sessions with the community, it was discovered the vision for the building was to be community-oriented while reducing the carbon footprint.
The school is organized around a student commons as it connects to other spaces in the building. A Wauwatosa STEM (WSTEM) discovery lab was also integrated to introduce the field early in the student’s curriculum. Materially, The student commons feature limestone to reflect the prevalent material in the area. On the roof, mental panel shingles deliver a residential feel, and a green roof was installed to provide on-site storm water management. The original faience tile was salvaged and restored around the community room. Entryways were restored from the original structure to maintain the building’s history. In the school courtyard, a “peace garden” was created for students and the neighborhood to share.
The neighborhood also chose not to construct a parking lot. Instead, student pickup/drop-off lanes were added on both sides of the school to assist with vehicular traffic and provide green space. McKinley Elementary school is an outstanding example of the future of the Wauwatosa School District.
WILSON ELEMENTARY SCHOOL
WAUWATOSA SCHOOL DISTRICT | WAUWATOSA, WI
SCOPE Provided facility study, master planning, architectural design & engineering services for the design & construction of a new 81,400 sq.ft facility
COMPLETION 2021
OWNER Wauwatosa School District, 12121 W North Ave, Wauwatosa, WI 53226
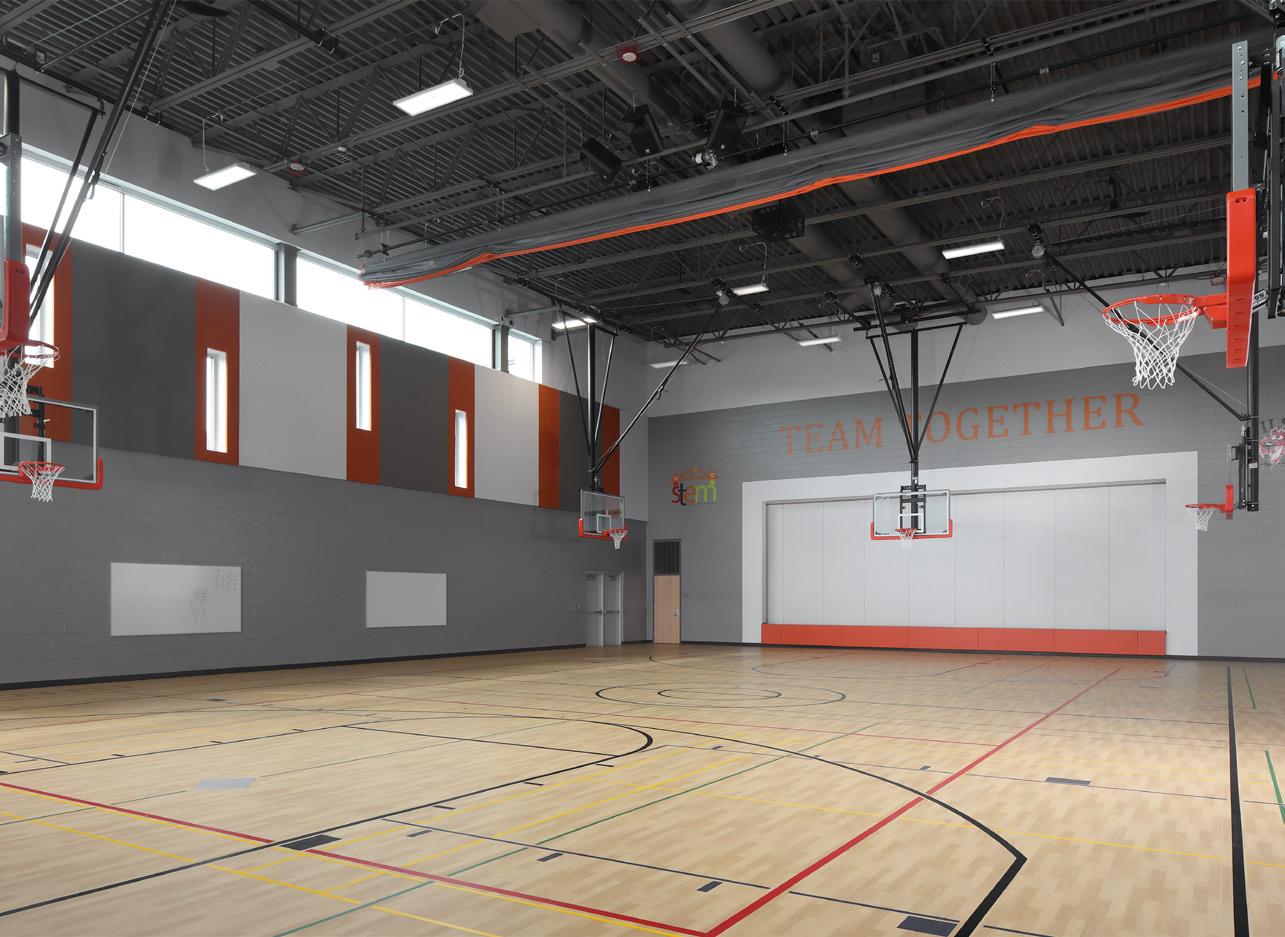
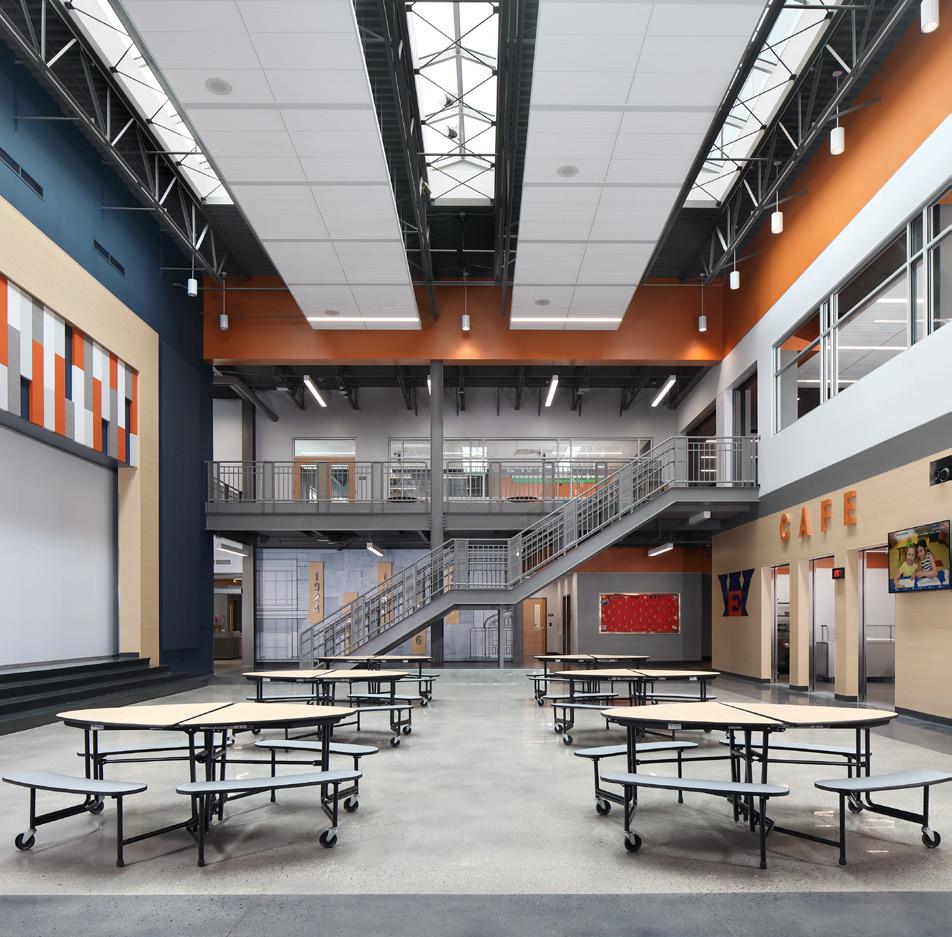
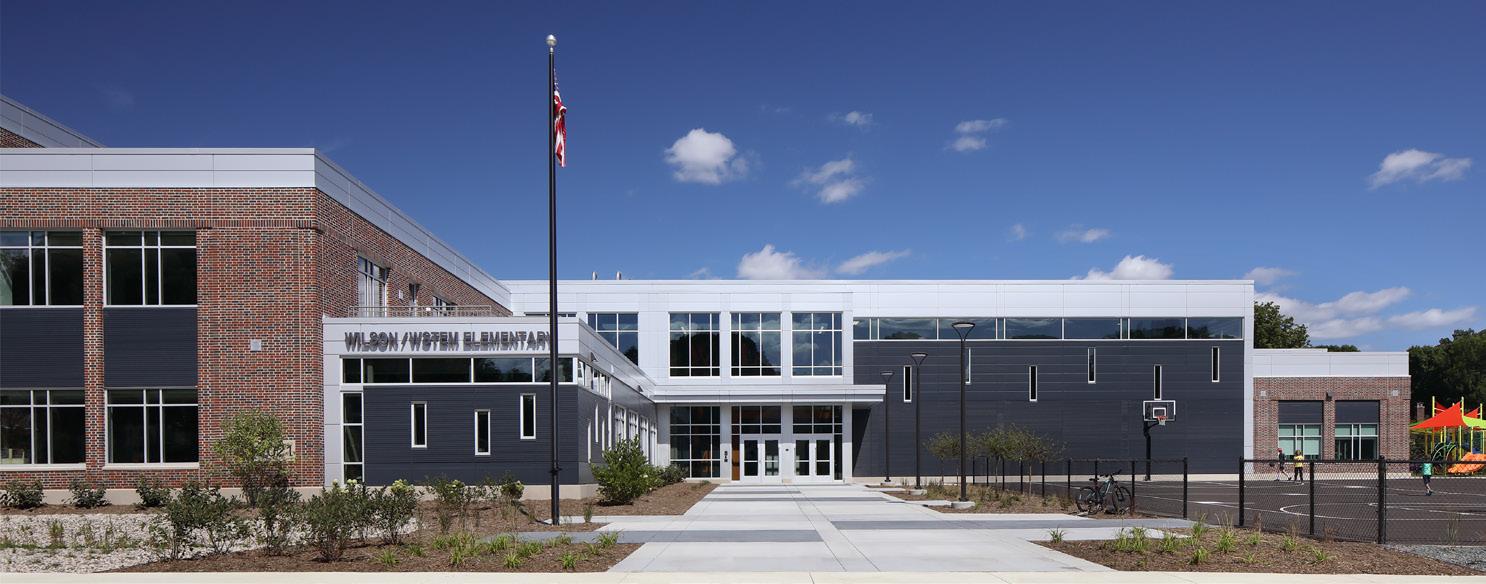
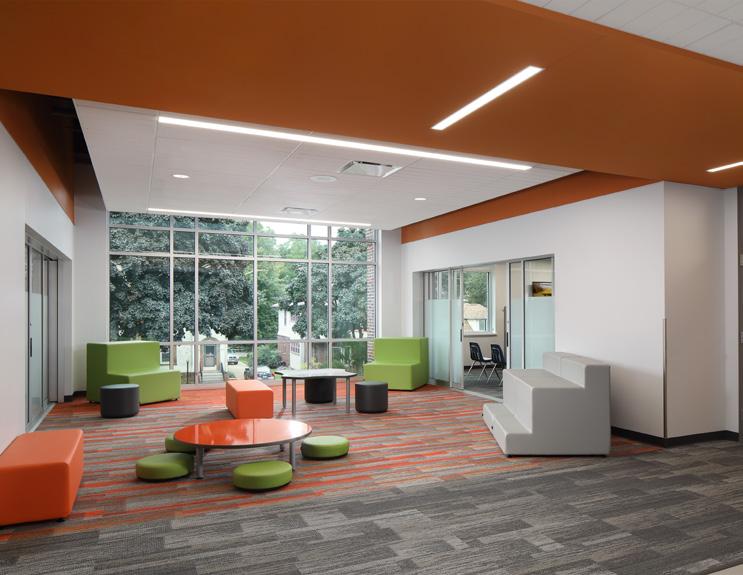
In 2018, following a successful $124.9 million referendum, the Wauwatosa School District embarked upon a program of facility modernization and replacement.
Wilson/WSTEM is a three section 4K-5 elementary school designed to accommodate both the traditional elementary school programming and the Wauwatosa STEM charter school. Situated within a dense neighborhood of homes from the early 1900’s, the new building retains and restores the oldest portions of school while adding new wings scaled to respect its context.
Centered around a two story day lit student commons, the blending of the old and the new create a new learning environment that honors the past but looks forward to the next century of teaching and learning.
WAUWATOSA EAST HIGH SCHOOL AQUATIC CENTER
WAUWATOSA, WI
SCOPE Provided architectural design services for a new 183,770 sq. ft. aquatic center
COMPLETION 2021
OWNER Wauwatosa School District, 12121 W. North Avenue Wauwatosa WI
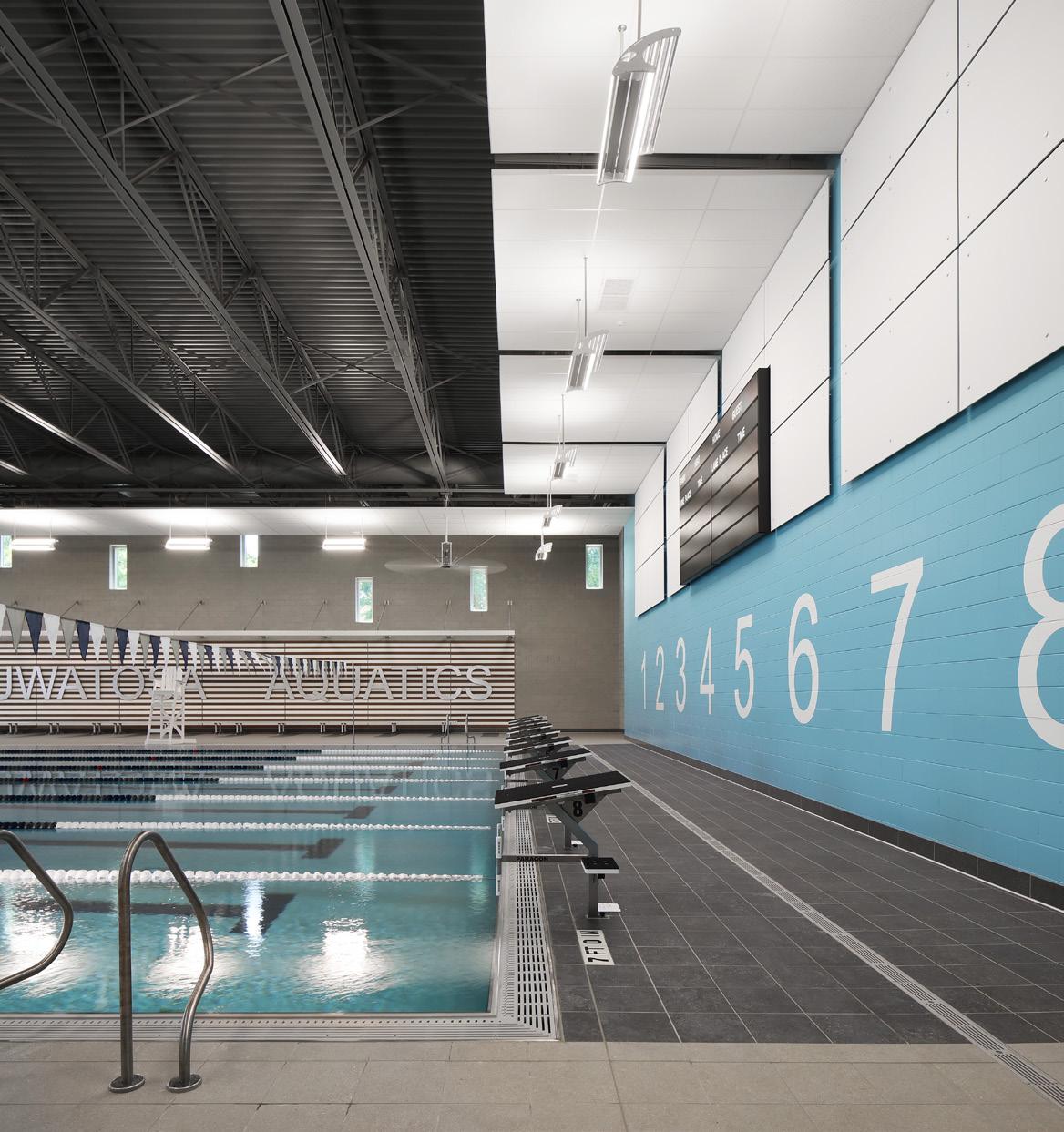
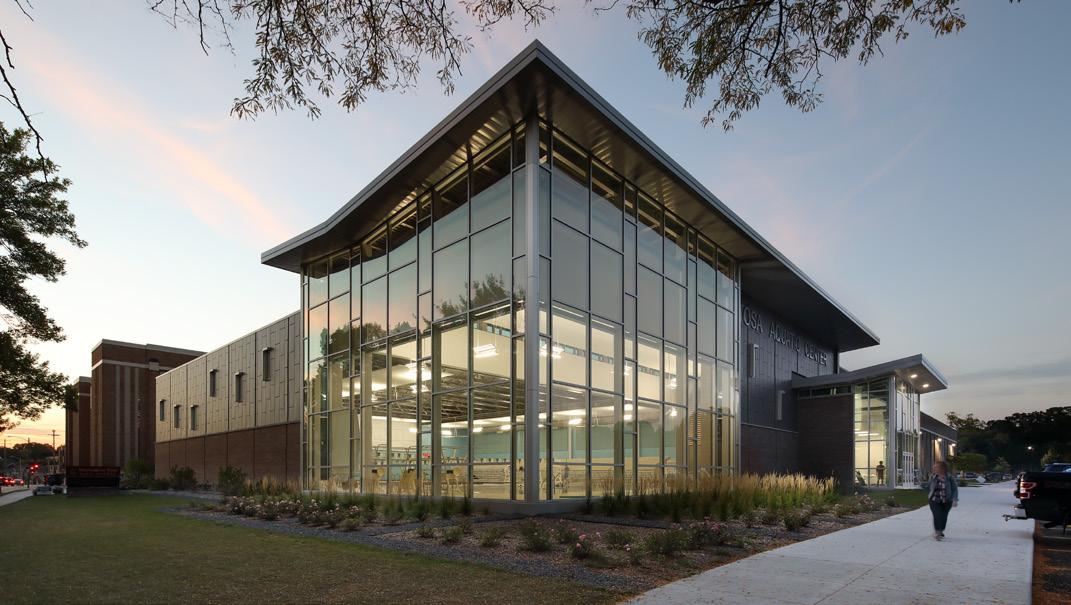
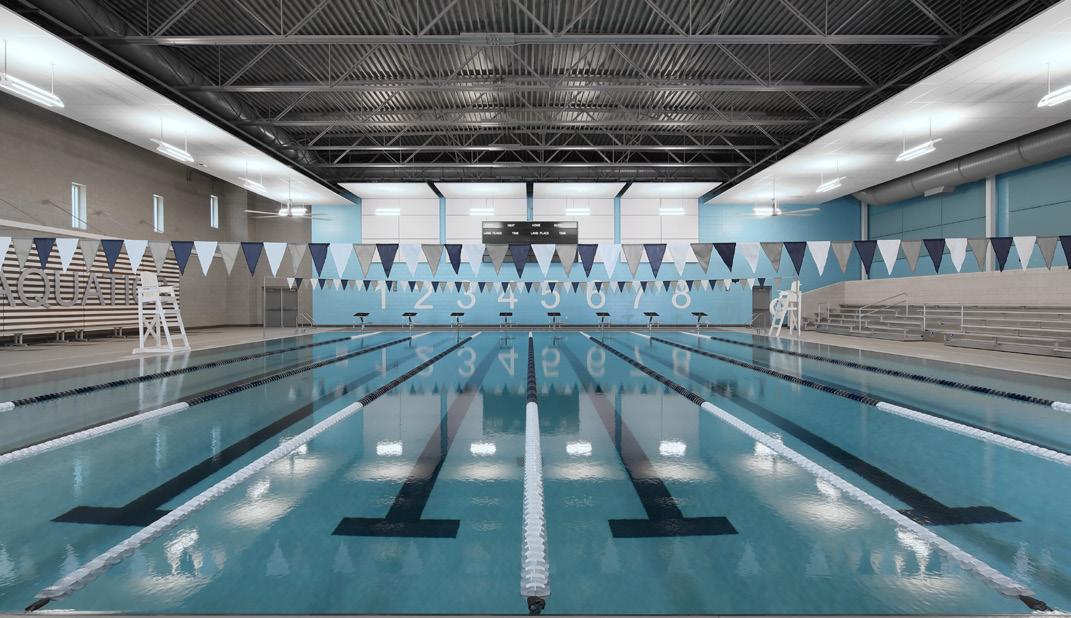
The Wauwatosa Aquatic Center at Wauwatosa East High School incorporates an eight lane competition lap pool and a separate diving and community recreation pool. Replacing the existing, smaller aquatic facility, this newly developed complex provides a state of the art competition environment for student athletes but also accommodates increased community use and accessibility. Fully redeveloped adjacent locker rooms serve high school students while a third family accessible locker room accommodates myriad users with a broad spectrum of needs making this space a true community-wide asset.
Constructed during the recent global pandemic, communication and on-site coordination were a significant challenge. Navigating these challenges encouraged the design, construction and ownership teams to enhance the frequency and types of collaboration session to ensure successful delivery of this complex project.
MILTON SCHOOL DISTRICT
MILTON, WI
SCOPE Pre-referendum and architecture & design services for $59.9 million referendum
COMPLETION 2021
OWNER Milton School District, 430 East High Street Milton, WI 53563
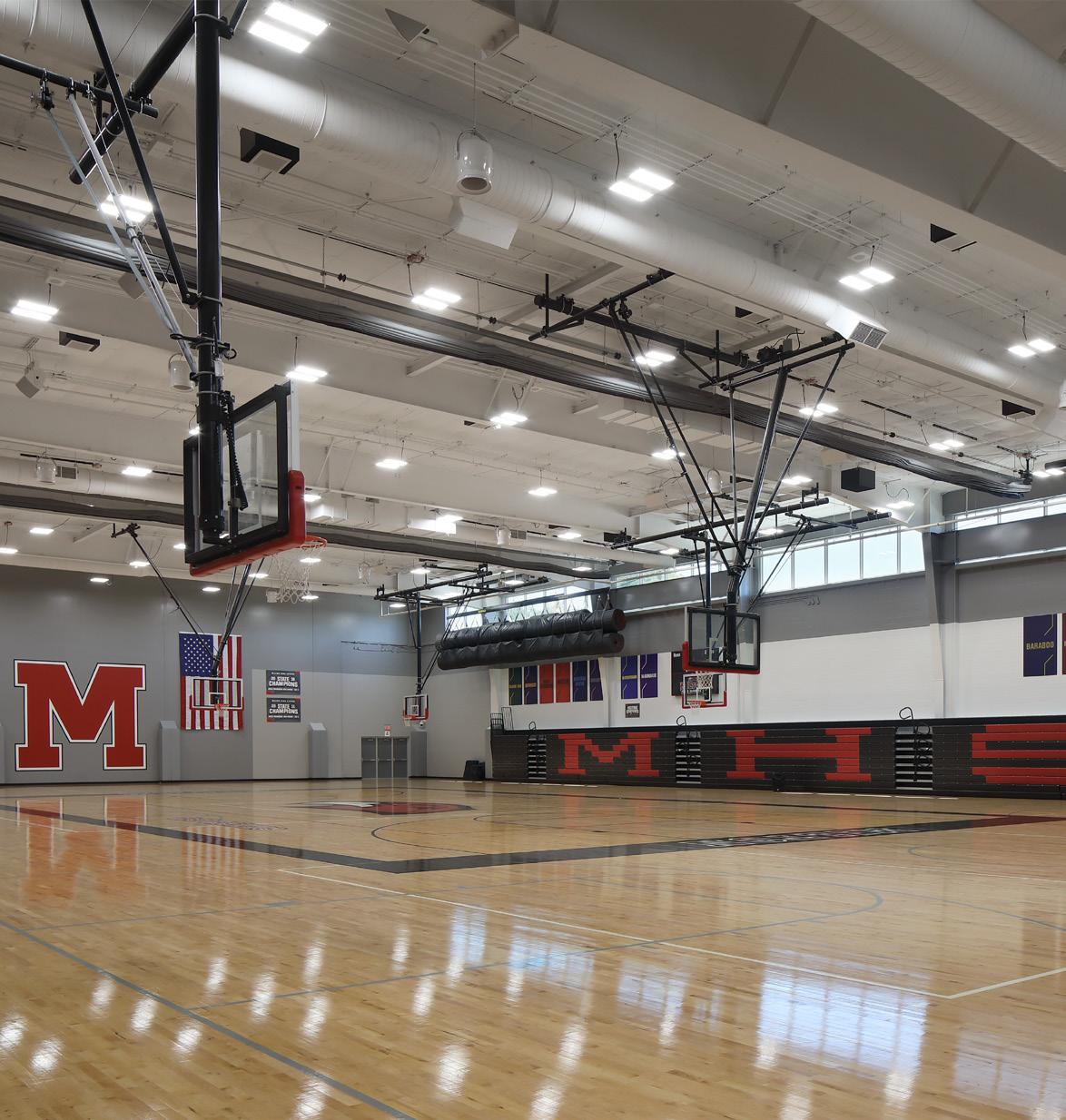
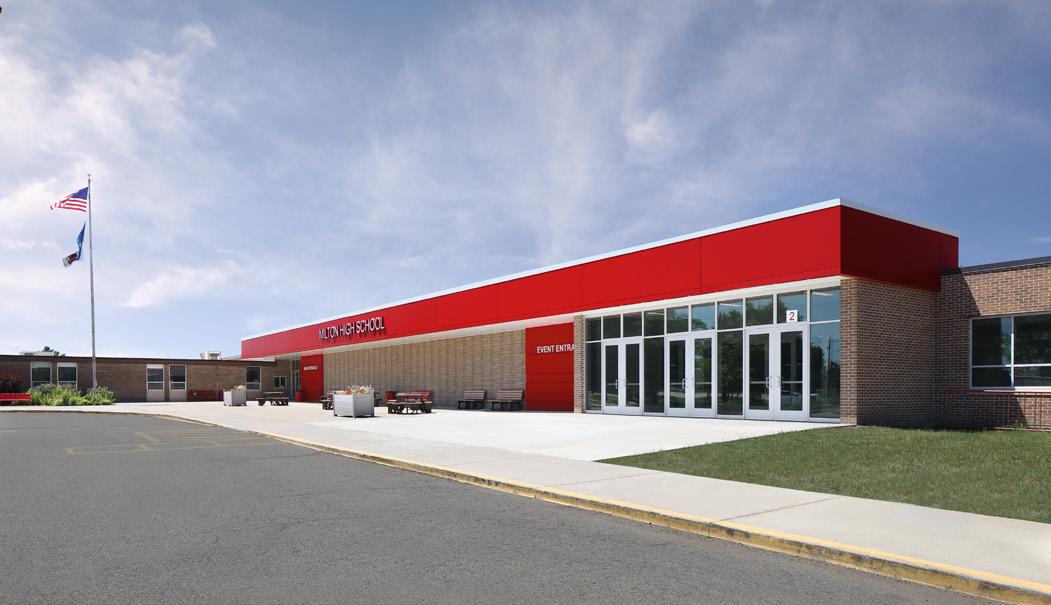
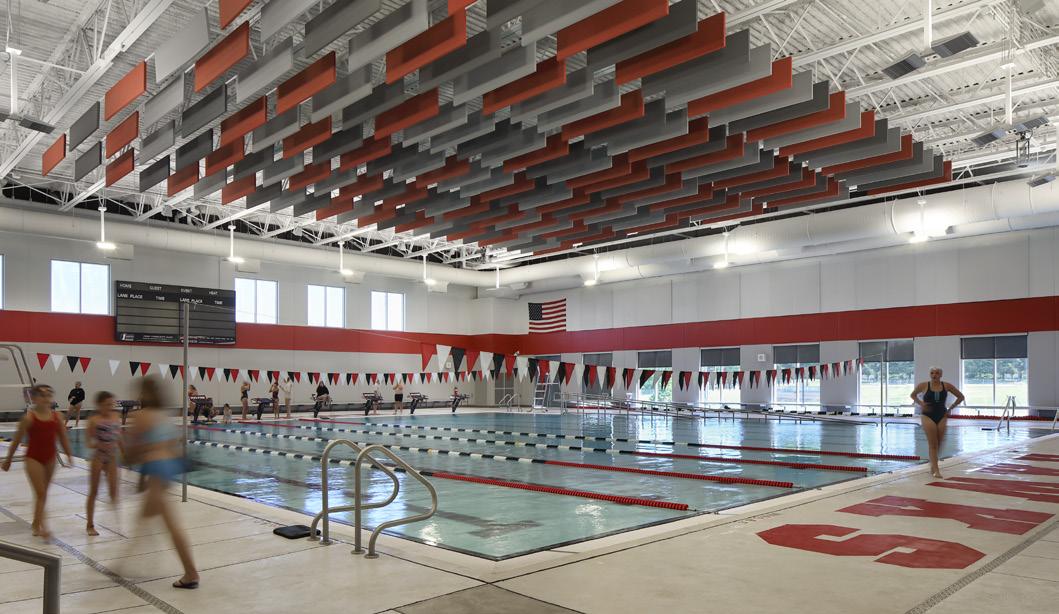
Faced with two consecutive failed referendums, Milton School District engaged PRA to provide pre-referendum services ahead of the April 2019 election. Following the successful passage of the $59.9 Million referendum, PRA remained with the District to provide architecture and design services for the referendum projects.
Projects at the high school includes secure entry points throughout the building to increase student safety, a STEM wing for flexible and modern learning, performing arts space renovation, gymnasium expansion, an ADA-accessible pool, and overall improved ADA accessibility.
The approved referendum includes improvements at all four elementary schools in the district. Classroom spaces will be enhanced to address overcrowding and support modern learning, and ADA accessibility will be improved.
At East Elementary, art and music additions will get students out of the basement, and cafeteria space will be increased. At Consolidated Elementary, a secure entry addition will increase student safety. At West, the art room will be renovated and cafeteria space will be increased. At the middle school, science classrooms will be added and the commons space will be renovated.
SAUK PRAIRIE HIGH SCHOOL
PRAIRIE DU SAC, WI
SCOPE Facility Study, pre-referendum assistance, and architectural design for multiple projects in district
COMPLETION 2021
OWNER Sauk Prairie School District, 440 13th St., Prairie du Sac, WI
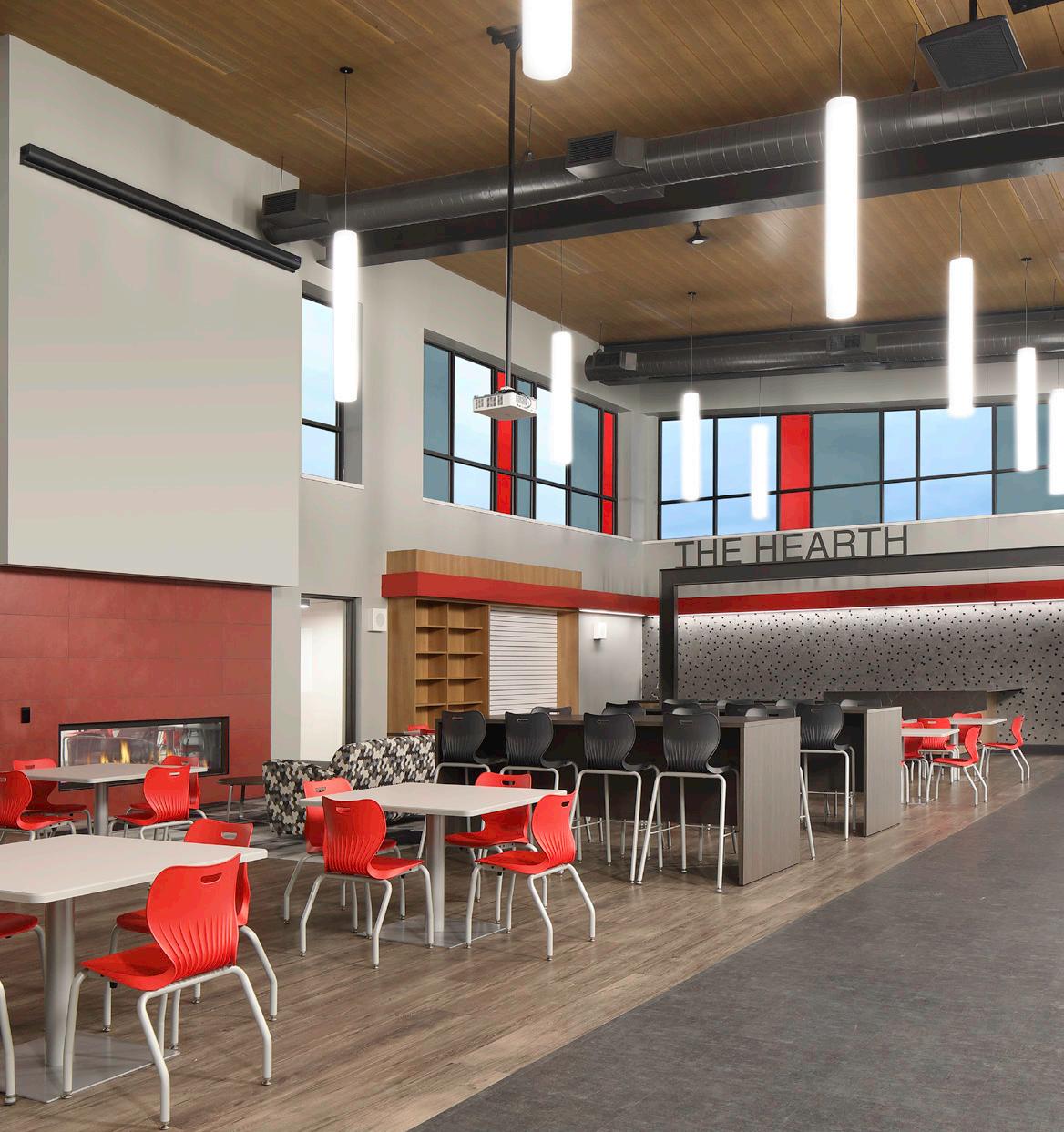
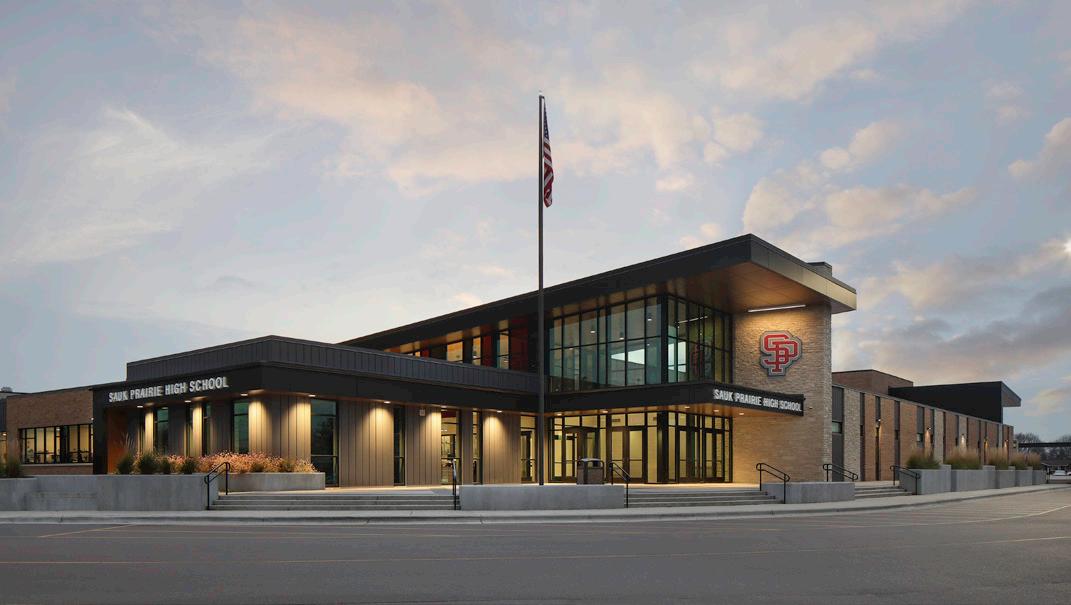
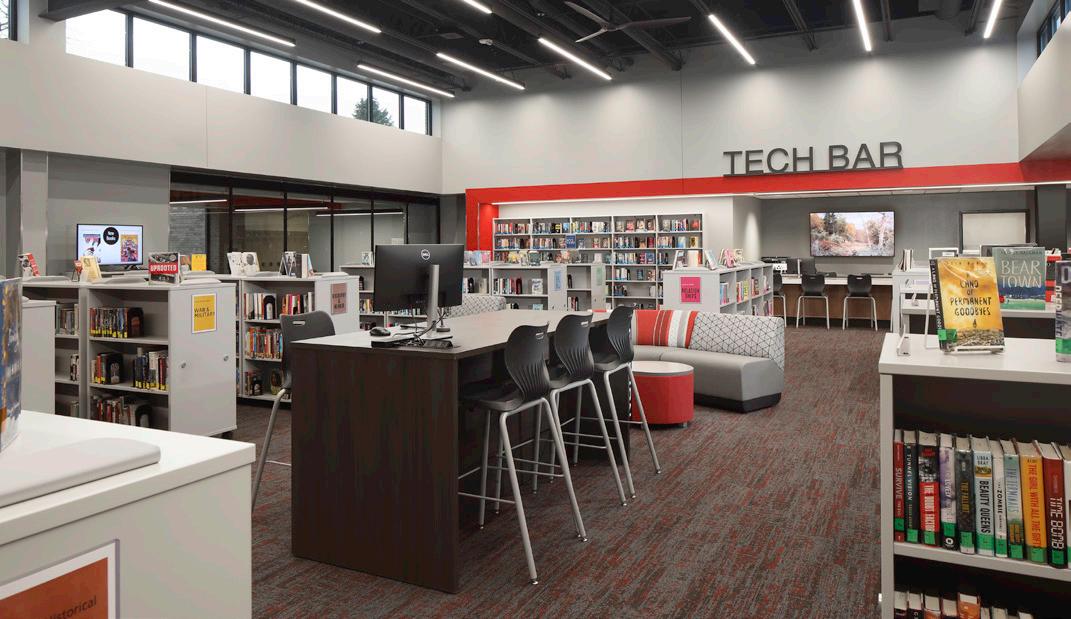
In 2020, the Sauk Prairie community passed a $65 million referendum to continue the implementation of the facility master plan that was begun in 2012 with the construction of Bridges Elementary, expansion of Tower Rock Elementary and other improvements to District facilities. This phase of improvements targeted three specific areas; Sauk Prairie High School modernization and expansion, athletic fields and facilities upgrades and expansion and renovation of Merrimac Community School.
Sauk Prairie High School will undergo its first comprehensive modernization since its initial construction nearly sixty years ago. This effort will expand capacity and capability of the school building to better facilitate the myriad of modern learning needs. Mechanical, electrical and lighting systems were replaced, and a fire sprinkler system was installed to improve comfort and safety. The addition of a new aquatic center will bring new life to the swim program both within the school district and community of Sauk Prairie. Learning environments, new and renovated, will bring greater flexibility allowing staff and students to quickly shift between learning modalities. Interior finishes will be replaced and unified across the building to enhance the sense of place, identity and community pride.
The size and scope of this project touched every part of the existing high school, as well as two major additions, impacting not only the students but the community as a whole. It created spaces that were welcoming post-pandemic. It was a test of endurance and coordination for all team members, as the construction was broken down into nine phases over three and a half years from start to finish. The design team and contractor worked closely with the district to plan out closures and access to the school, mitigating disruptions to instruction time.
WISCONSIN DELLS HIGH SCHOOL
WISCONSIN DELLS SCHOOL DISTRICT | WISCONSIN DELLS, WI
REFERENCE Terrance Slack, District Administrator, tslack@sdwd.k12.wi.us, (608) 254-7769
SCOPE Facility study, referendum support, architectural, and interior design services for a new 208,900 sq. ft high school COMPLETION 2020
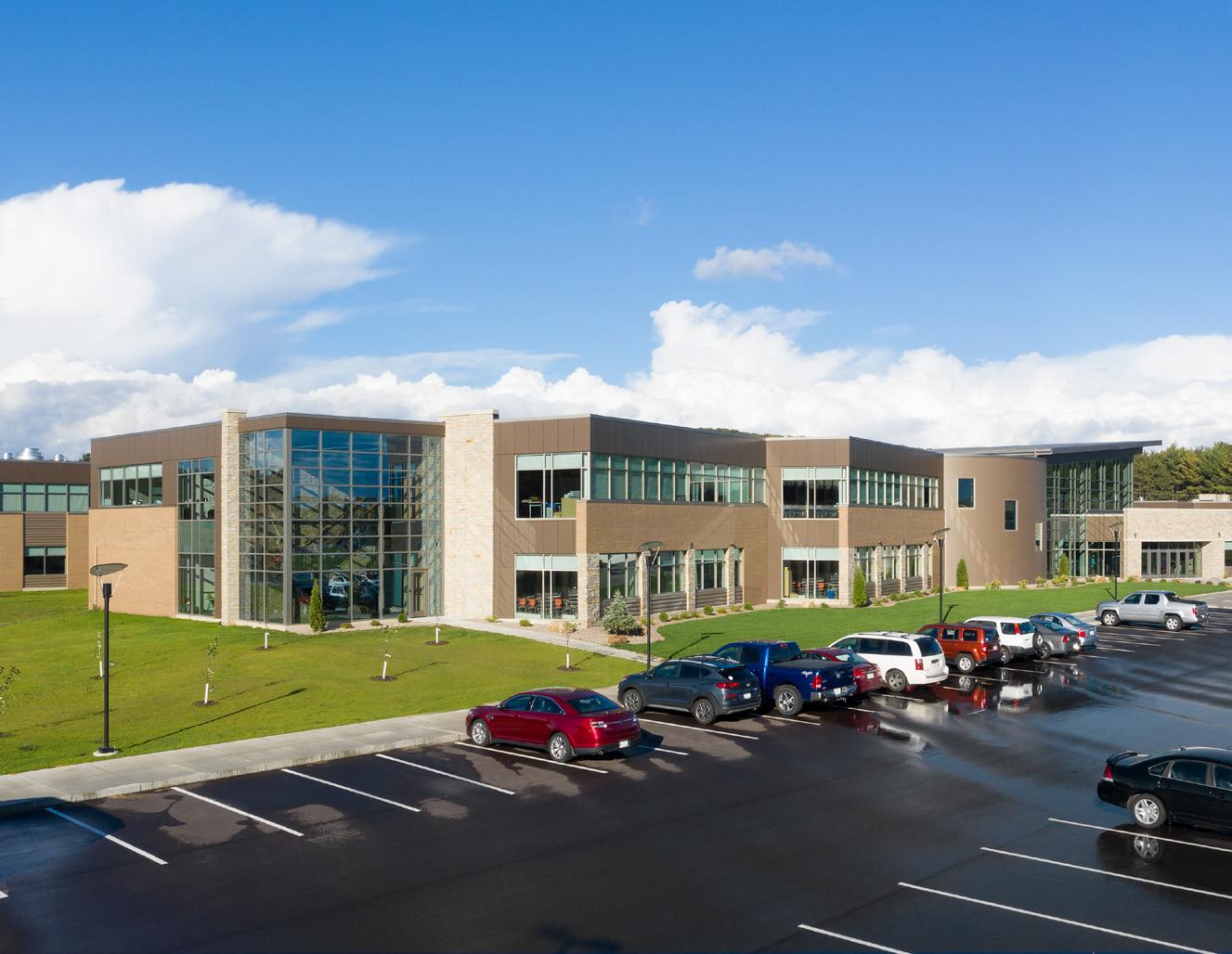
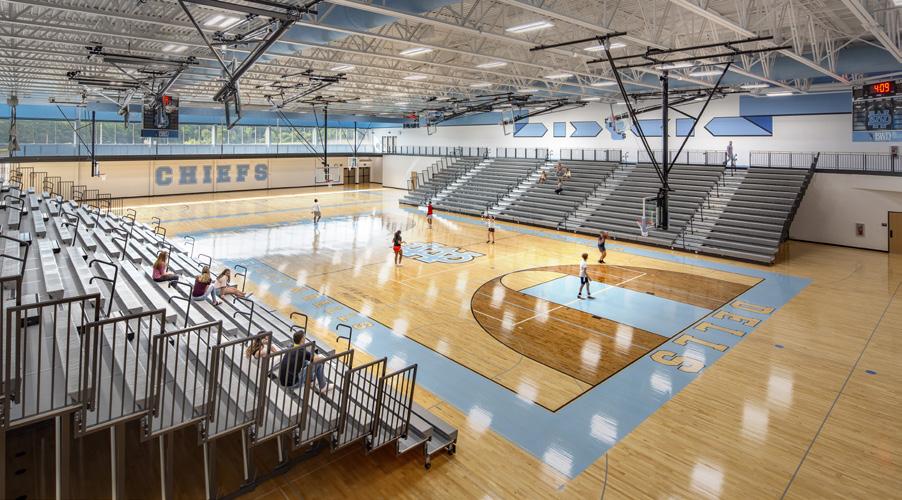
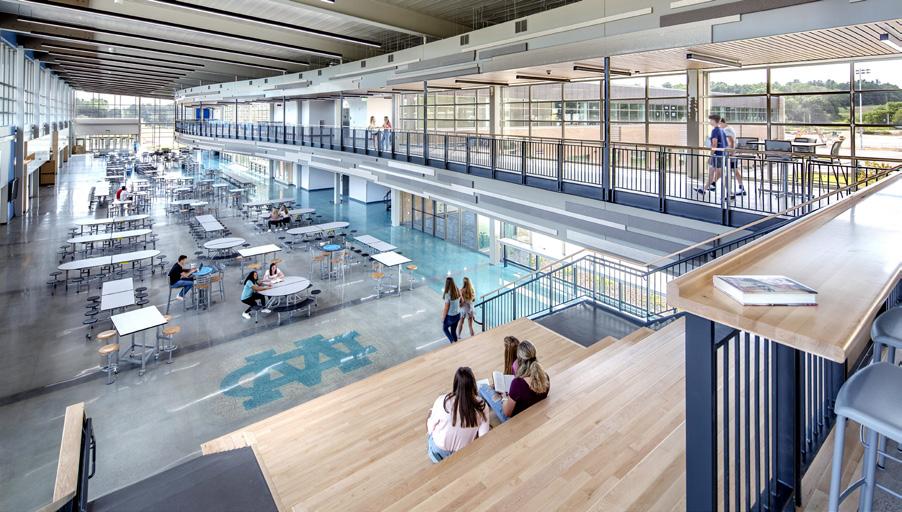
Since the 1960s, the School District of Wisconsin Dells made only minimal renovations or additions to their aging high school building, creating a need for larger improvements. The district sought to update their facilities, and after failing two consecutive referendums, PRA was hired to conduct a district wide facility study and to assist with the referendum process. Ultimately, the community selected the option of a new high school. The new high school includes an expansive central-commons, breakout spaces, collaborative classrooms, multi-functional STEAM spaces, a gymnasium and weight room, auditorium, aquaponics and agricultural lab, a student resource center, and flex spaces for hosting community events.
As visitors enter the building, they are embraced by a day lit and warm central commons. The raised roof and clerestories flood the space with natural light, promoting inspired learning and a welcoming atmosphere. The commons is a multi-functional space acting as a cafeteria, pre and post function space for the gym and auditorium and expansion of the library. There are additional multifunctional STEAM labs immediately off the commons that double for school and community use.
Each section of the building is divided into wings organized by programming, including smaller breakout spaces for collaboration and support. Careful consideration on how to enhance interactions between programs, which influenced many design decisions. Any example is the desired collaboration between the agricultural / aquaponics lab and the culinary arts classroom, they were designed as neighbors, allowing for collaboration between the programs where the herbs and vegetables grown by the agricultural students can be used in lessons for the culinary arts classes. The high school, in essence, created their own farm to table process.
The new gymnasium includes an indoor walking track and weight room with a section of field turf. Outdoor facilities will include soccer and practice fields, football stadium, and softball and baseball fields, allowing the district to host games on site rather than travel to other areas of town.
GERMANTOWN HIGH SCHOOL
GERMANTOWN SCHOOL DISTRICT | GERMANTOWN, WI
SCOPE Master Plan and referendum assistance to renovate numerous projects
COMPLETION 2018
OWNER Germantown School District, N104 W 13840 Donges Bay Road, Germantown, WI
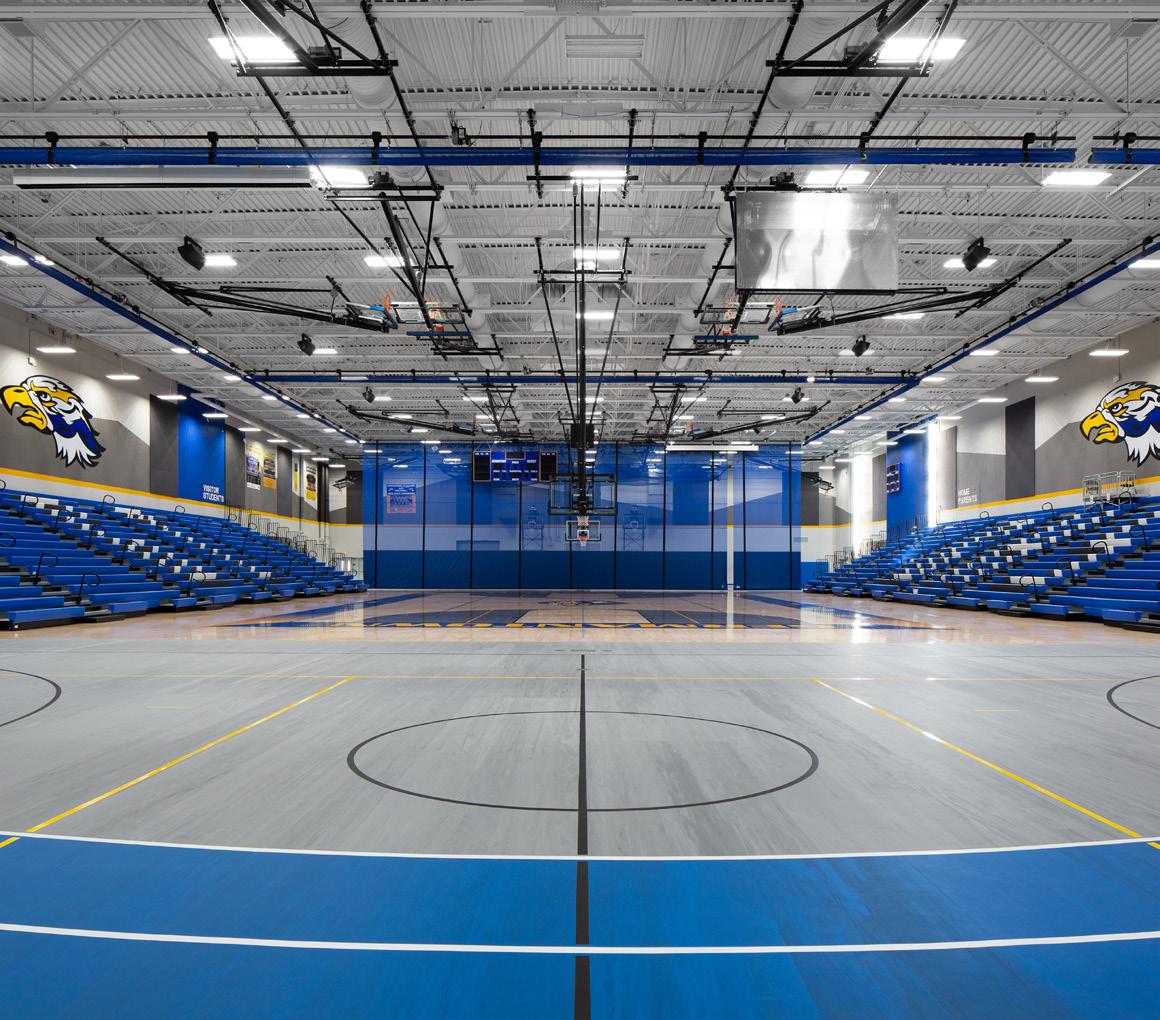
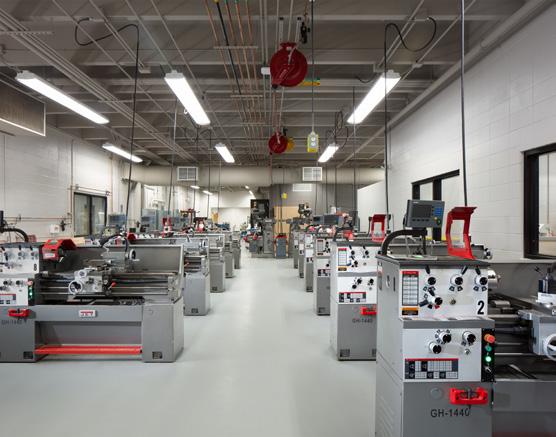
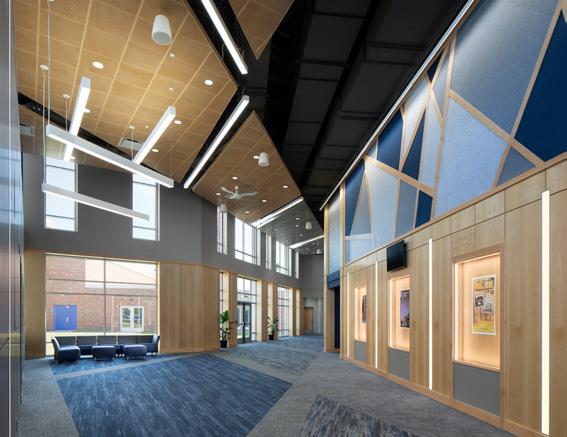
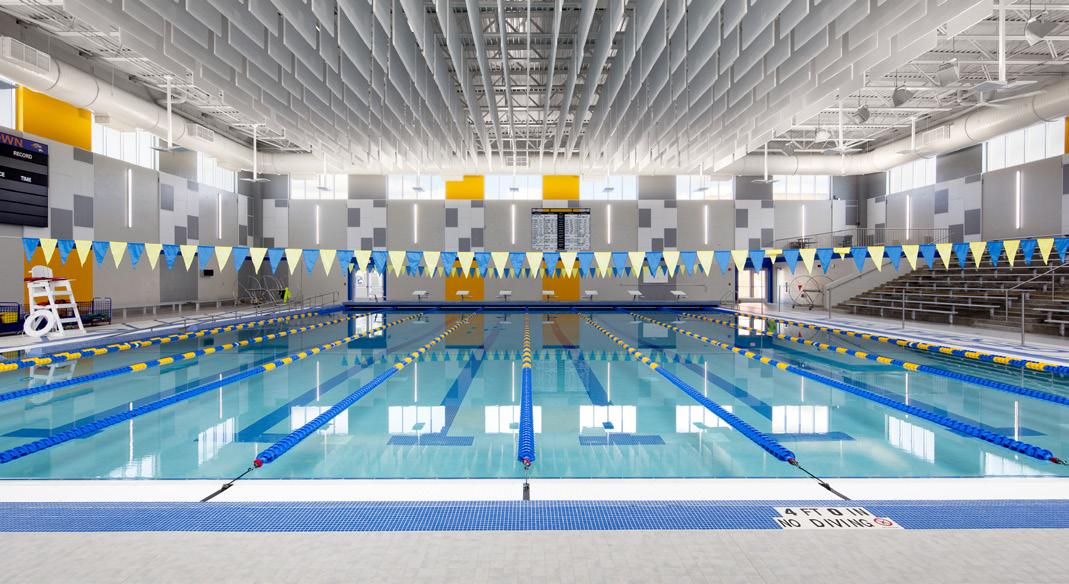
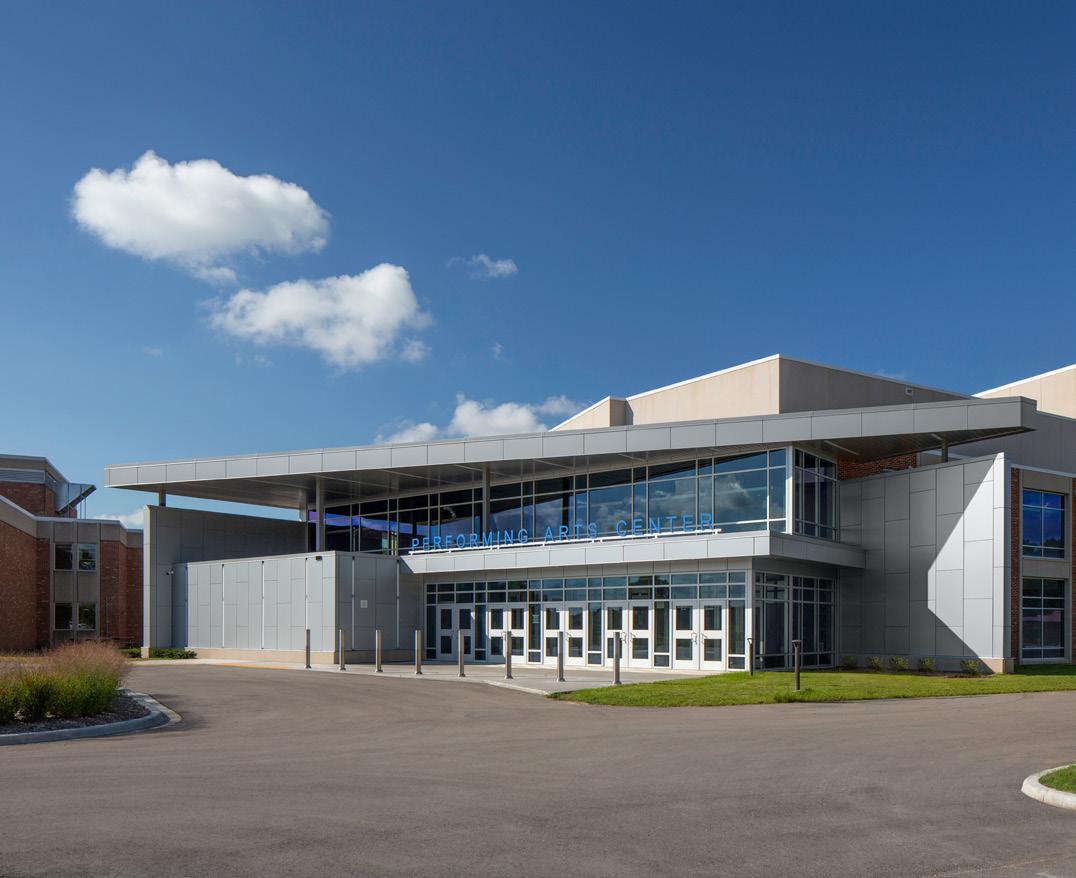
A growing school district in suburban Milwaukee, Germantown had long struggled to balance the needs of diversifying curriculum offerings with the simple reality of an increasing student enrollment. After nearly a decade of different attempts to increase District capacity, PRA was retained to develop a facilities master plan that would guide the community to a much-needed solution.
After three years of master planning work between PRA, Germantown School District, and the Community, PRA helped the District pass a successful $84 million referendum in November of 2016. PRA then provided architectural and interior design services to the District for projects resulting from the referendum, which included work at the High School, Kennedy Middle School, and Amy Belle, County Line, MacArthur, and Rockfield Elementary Schools.
The high school underwent various renovations and additions by the end of the projects. Germantown High School now has a fourstation fieldhouse with a 160 yard running track. A competition natatorium with eight lane pool and community accessible locker facilities was added. To provide a worth space for the performing arts, a 750 seat performing arts center was constructed adjacent to the existing rehearsal spaces. A state-of-the-art career and technical education learning center was created to support STEM based curriculum and align with the thriving local manufacturing base. Overall, learning spaces and student gathering spaces were improved with new finishes, lighting and furniture resulting in a high school facility that reflects the growth and development of the Germantown community.
BEAVER DAM HIGH SCHOOL
BEAVER DAM SCHOOL DISTRICT | BEAVER DAM, WI
SCOPE Facility study and master plan for a district with 3,500 students. Work included a 59,000 sq. ft new construction and 162,000 sq. ft renovation with secure entries at other buildings
COMPLETION 2018
OWNER Beaver Dam Unified School District, 705 Mckinley St. Beaver Dam, WI 53916
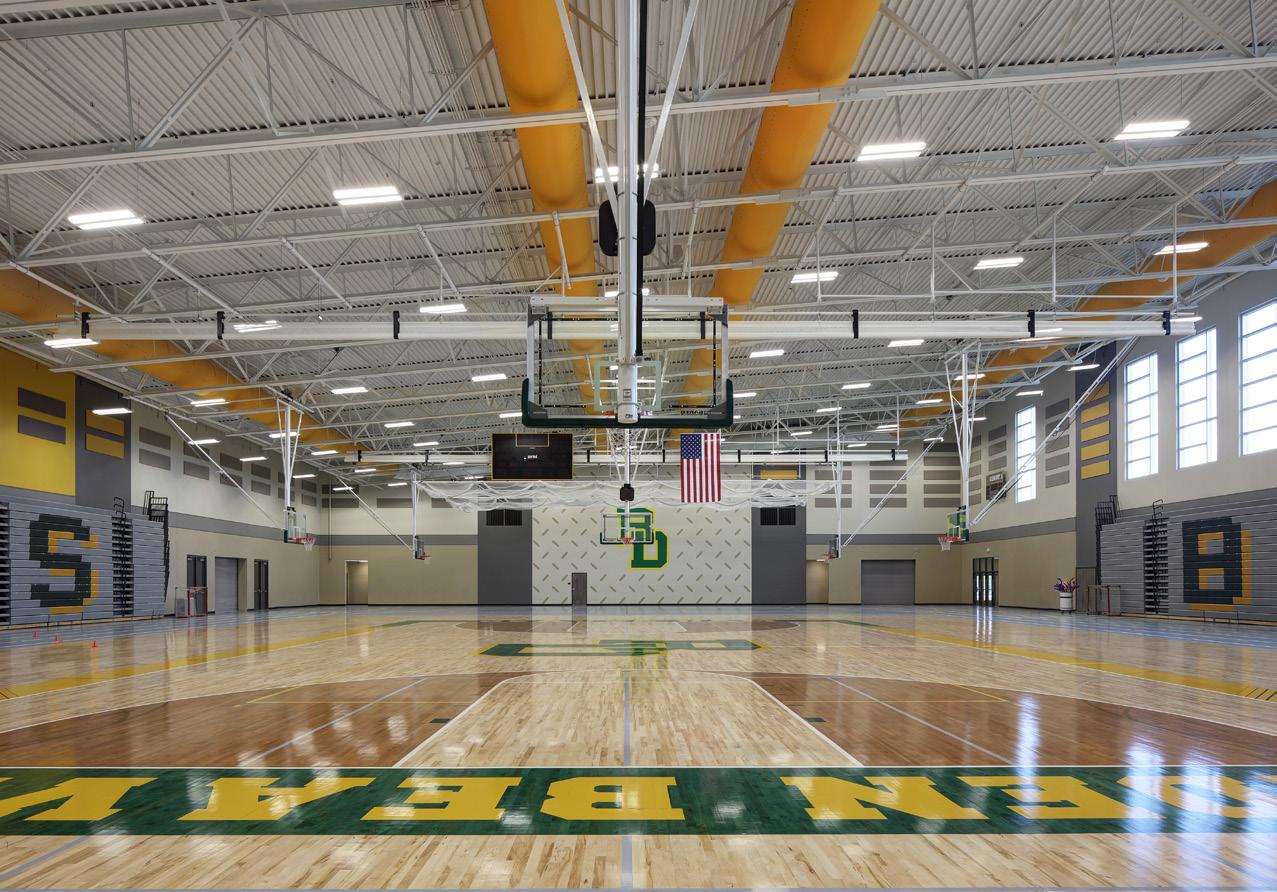
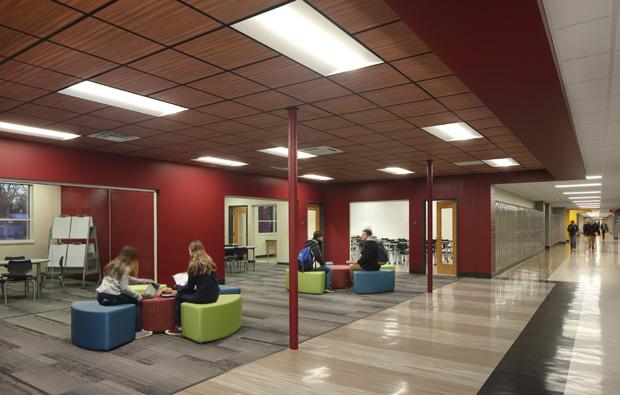
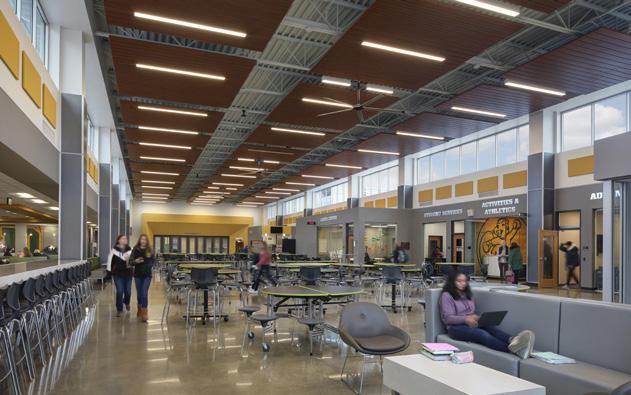
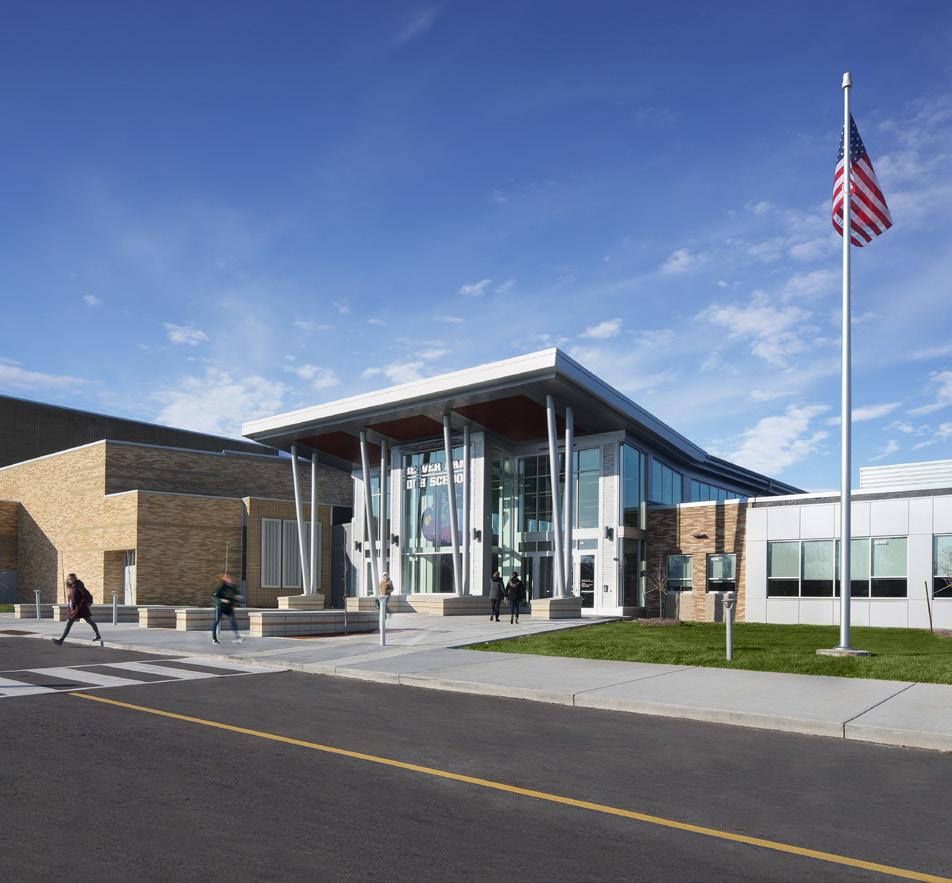
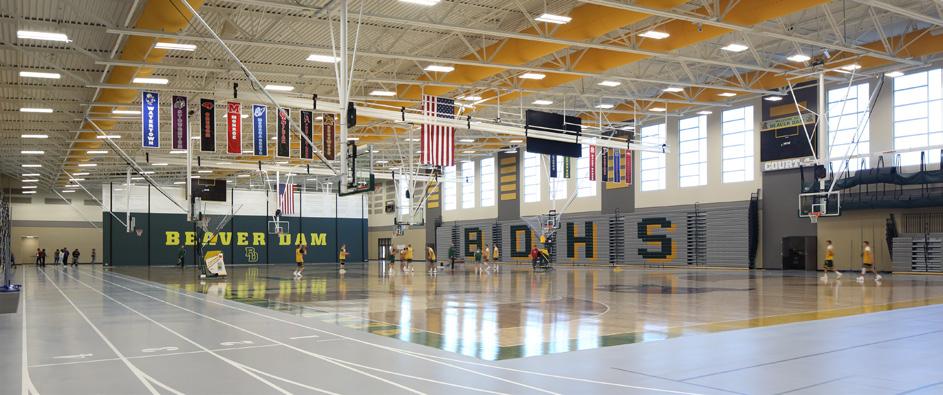
Following an extensive master plan and facility study, The School District of Beaver Dam tasked the design team with a 162,000 sq. ft. renovation to their existing building, including improving/creating classroom spaces, breakouts for group learning, and spaces for music, culinary arts, and STEM programs. In addition, an expansive 59,000 square foot addition provides new administrative offices, a larger, more efficient student commons and event entry, and field house.
As part of the addition, the new student commons create a dramatic entrance to the school. Polished concrete floors with the Beaver Dam logo show school spirit, while a white and gray palette with Beaver Dam gold accents provides a clean, modern backdrop. A slatted wood ceiling extends into the interior from the building canopy and adds warmth, while sunlight floods the space through a soaring window wall and clerestory.
At the far end of the space, a golden portal frames the entrance to the field house and integrates a built-in trophy display. Large expanses of interior glass provide a connection between the commons and adjacent student service areas. Furnishings are flexible and provide a variety of seating options with areas of lounge and bar height seating in addition to tables and chairs.
Adjacent to the commons is the new field house. The new gymnasium is a six-station gym, making it the largest high school gym in the state. The design team choose grade three maple floors for their rustic quality and to save on cost on the required expansive flooring. Vertical bands of color help to break up the space and a stylized “Beaver Tail” waffle pattern is incorporated on to the end walls of the gym.
The renovation and addition of Beaver Dam High School has successfully improved the learning environment for current students and provided improved facilities for community engagement in the Beaver Dam community.
BROWN DEER MIDDLE/HIGH SCHOOL
BROWN DEER SCHOOL DISTRICT | BROWN DEER, WI
SCOPE Consolidation of middle and high school in a 63,500 sq. ft addition and 54,236 sq. ft. renovation
COMPLETION 2013
OWNER Brown Deer School District, 8200 N. 60th Street, Brown Deer WI, 53223
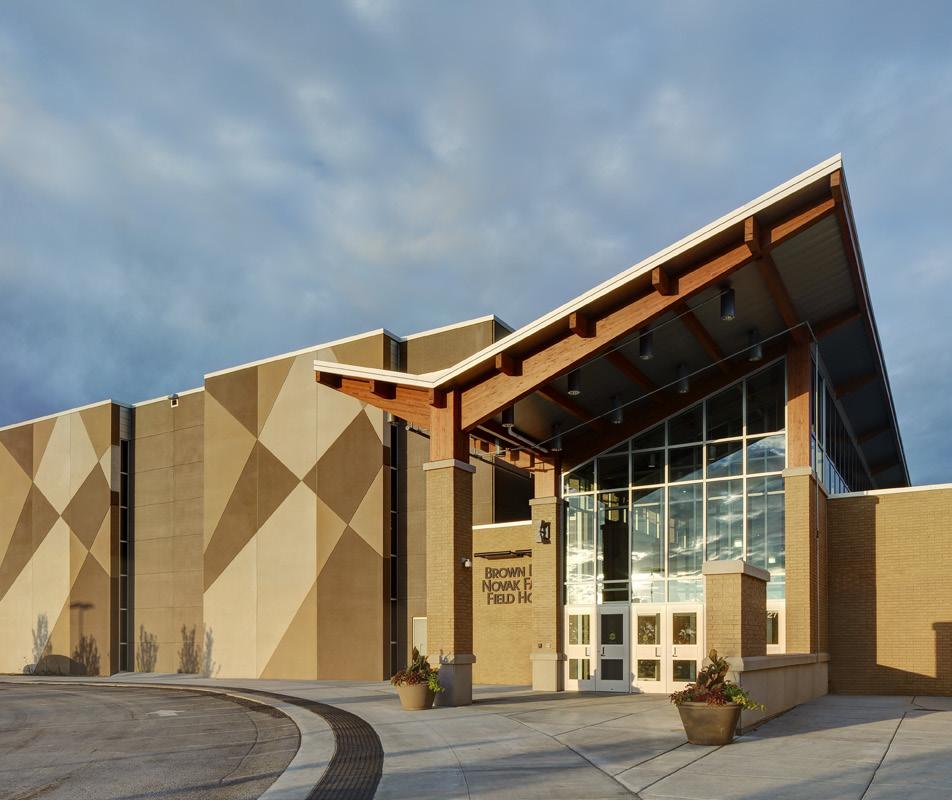
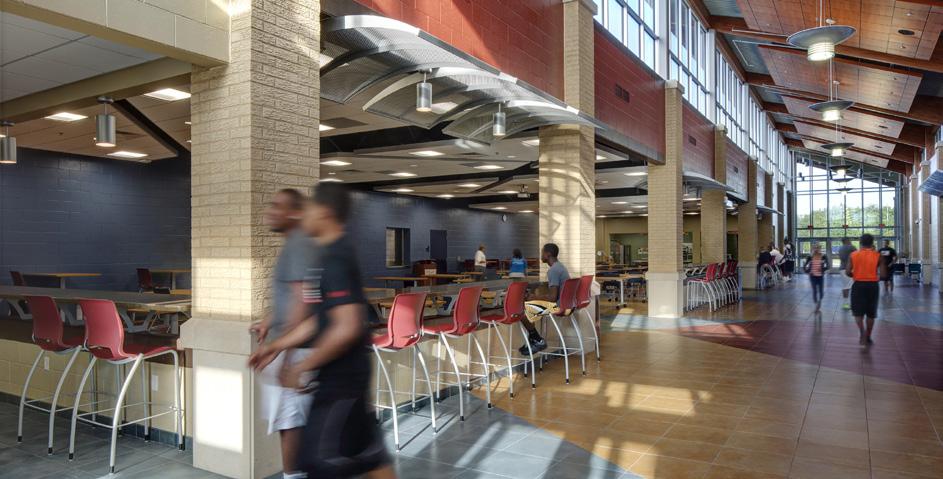
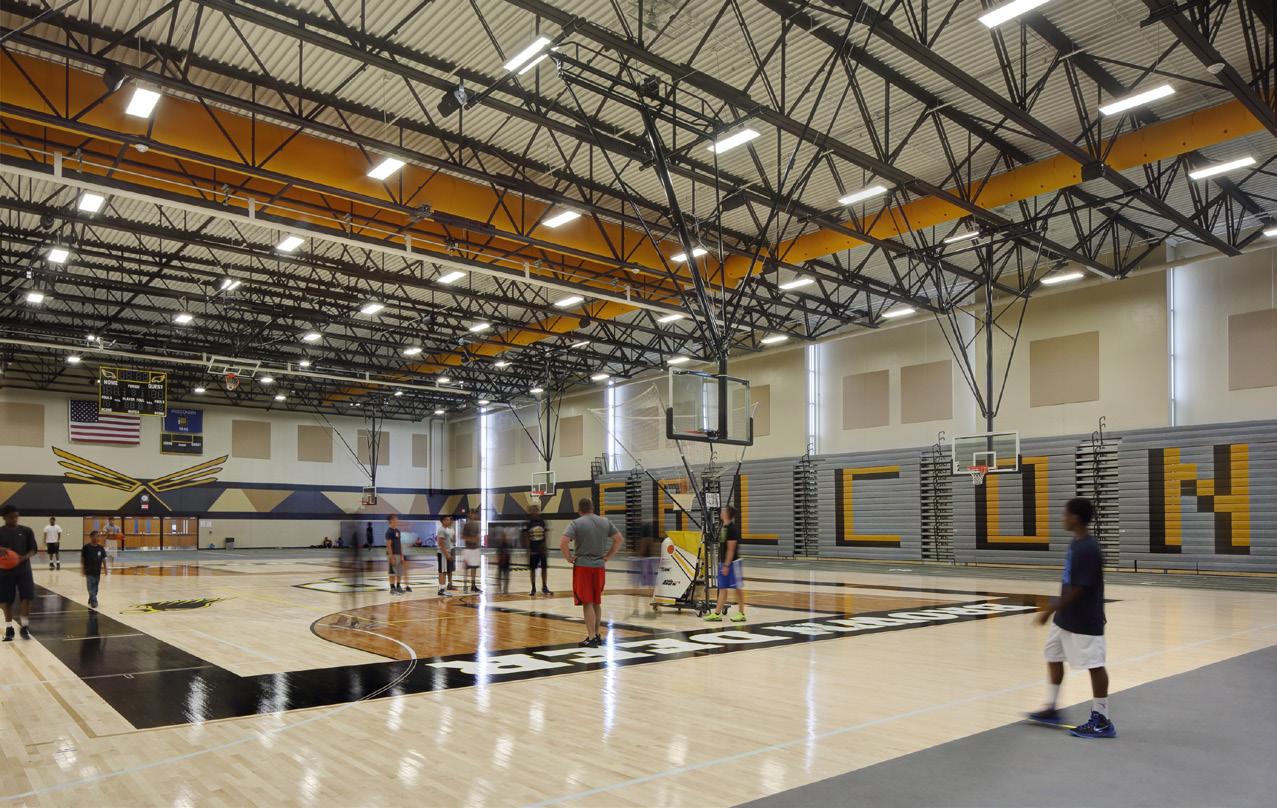
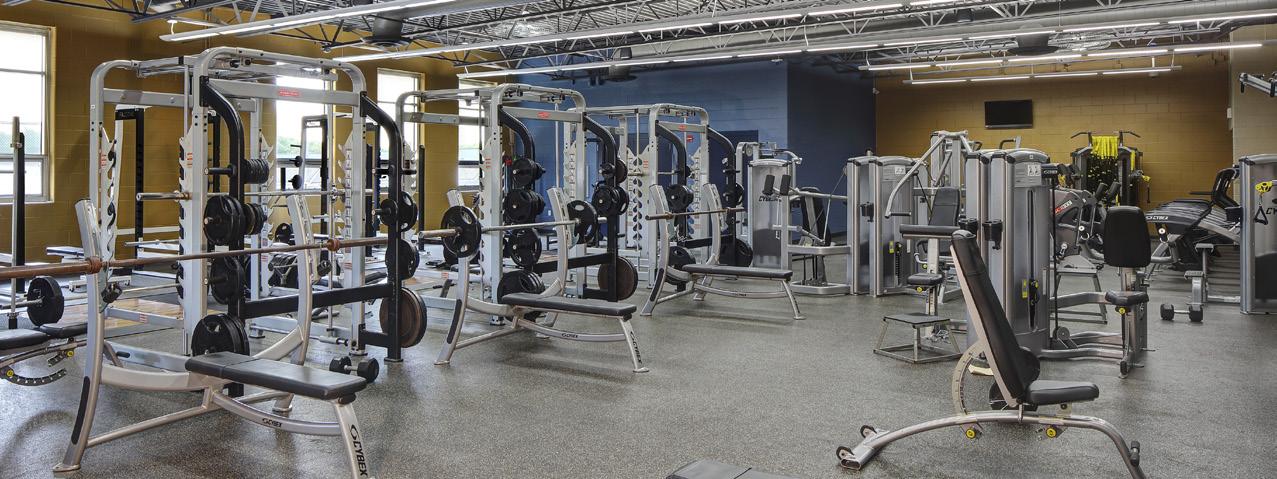
Following the passage of a successful referendum, the School District of Brown Deer began a campus-wide transformation. Dean Elementary School was vacated and those students relocated to Brown Deer Middle School, beginning a new grade configuration of kindergarten through sixth grade.
The School District consolidated the high school and middle school to accommodate grades seven through twelve. More than 54,000 sq. ft. of renovation work occurred to ensure both the middle and high schools each had their own identity, with common areas to bring them together. Each school features its own gymnasium and cafeteria. The new commons area is shared by all grades and is used for large group functions and after school activities.
The 63,500 sq. ft. addition to Brown Deer High School includes a 33,000 sq. ft. field house, four-station gymnasium with full wood composition flooring and four practice courts, 160-meter running track, batting cages, climbing wall, art rooms, new locker and toilet rooms, fitness center, seating for over 2,000 spectators and a large commons area outside the gym.
HAMILTON HIGH SCHOOL
HAMILTON SCHOOL DISTRICT | SUSSEX, WI
SCOPE 11,000 sq. ft. gymnasium renovation
COMPLETION 2009
ADDRESS Hamilton School District, W220 N6151 Town Line Road, Sussex, WI 53089
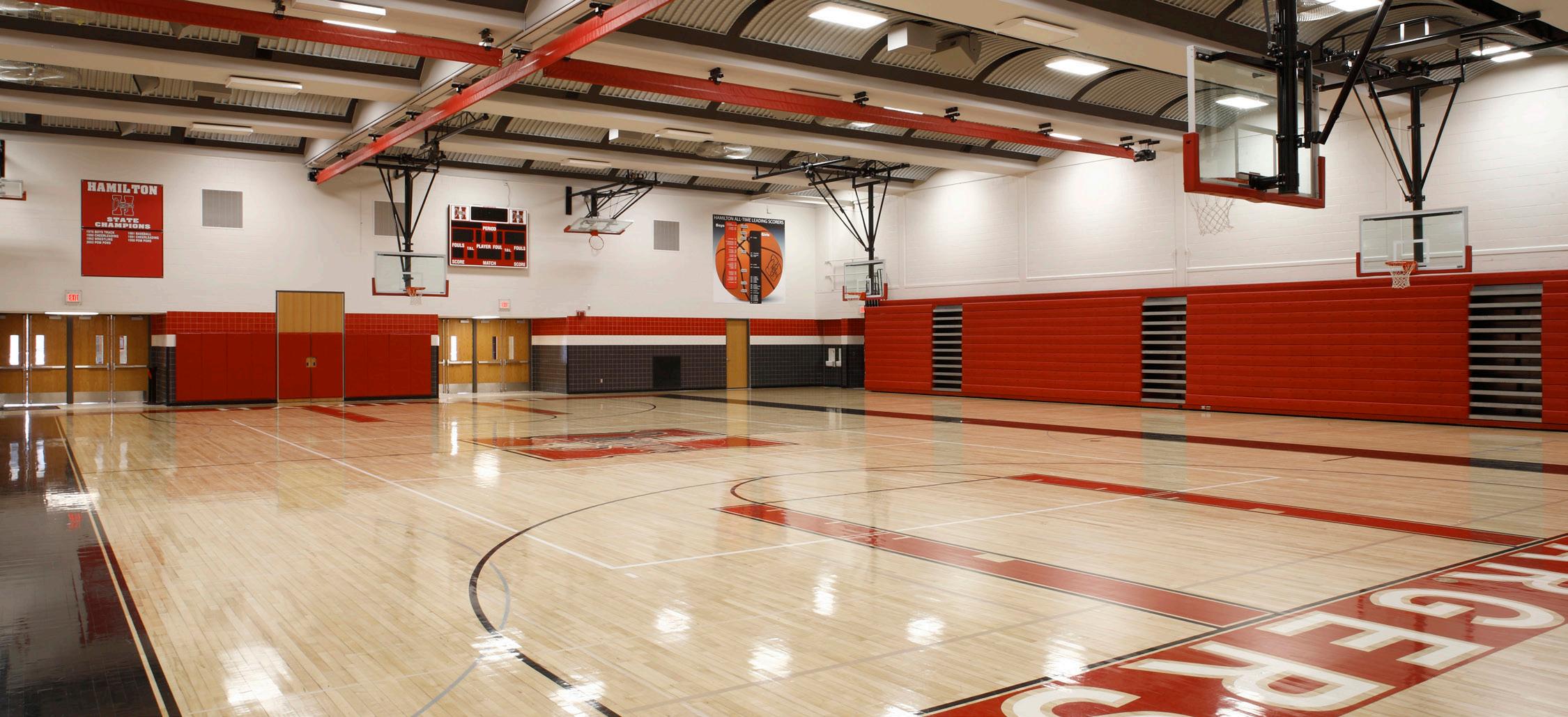
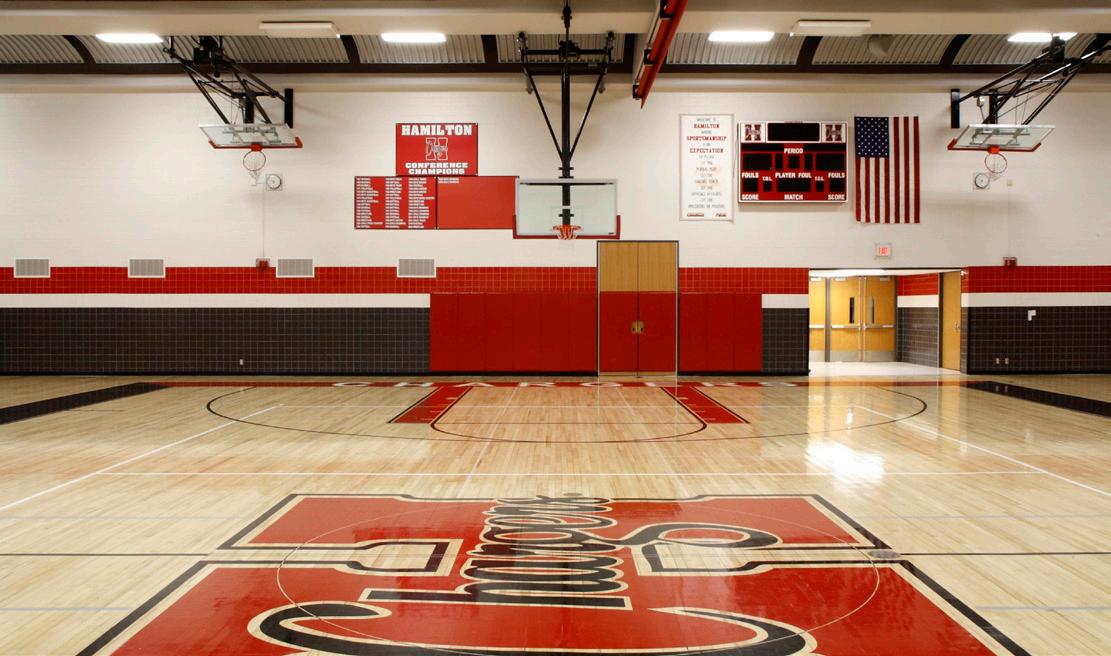
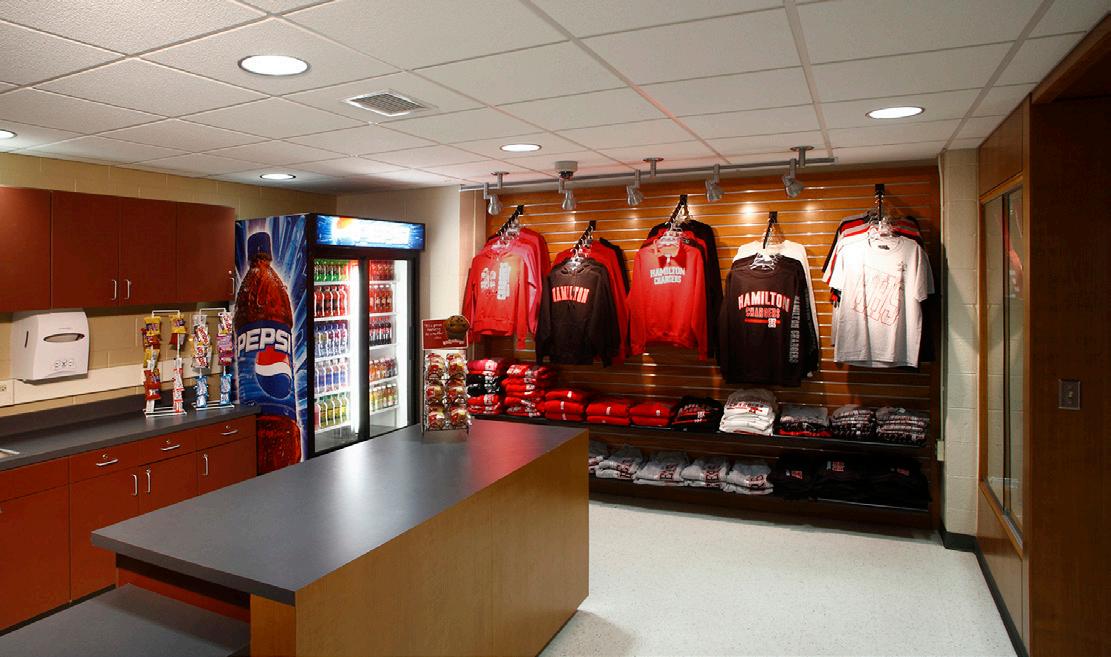
The 11,000 sq. ft. gymnasium renovation project at Hamilton High School included the addition of a concession stand and school apparel store. The project also involved renovating the existing press box and gymnasium and an expansion of the bleacher section.
