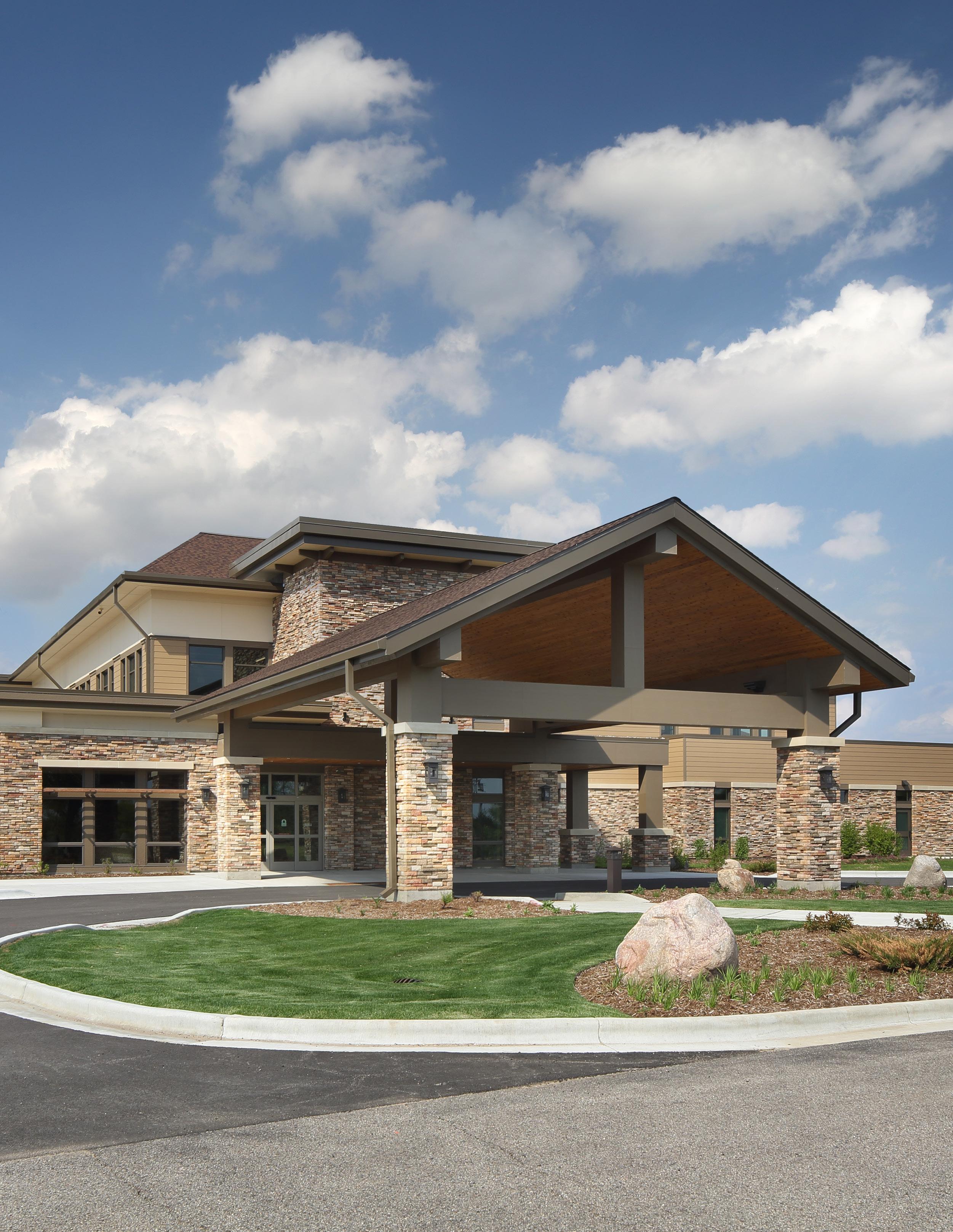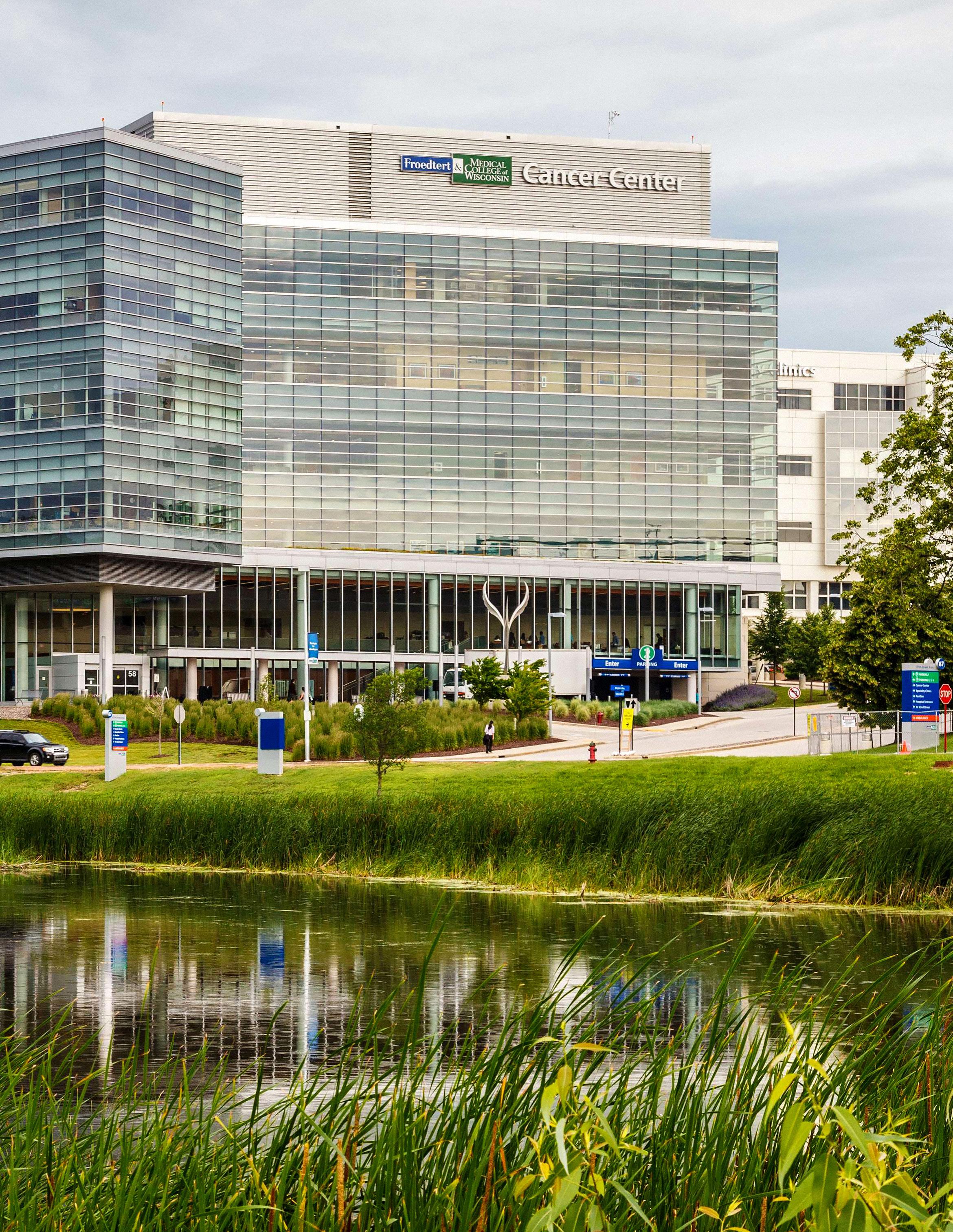

COVER LETTER
Facility Space Coordinator, Enterprise Facility Services
Planning, Design & Construction
Froedtert Health
9200 West Wisconsin, Wauwatosa, WI 53226
Cc: Jason Sipiorski
RE: Froedtert & Medical College of Wisconsin’s Nuvolo Space Database AutoCAD and Audit Services Project number: 250293-00
November 14th, 2025
We are honored to have been invited to submit our proposal for Froedtert & Medical College of Wisconsin’s Nuvolo Space Database AutoCAD and Audit Services. Plunkett Raysich Architects, LLP (PRA) brings a wealth of experience in healthcare to the table, boasting an impressive 90-year history marked by the successful design and construction of numerous facilities. Included in our long history there are many renovations and additions which have been started with the assessments of such facilities to accurately record and measure these buildings to form a firm base from which to start the design process. Your request for AutoCAD and Audit Services falls in line with the many assessments and audits we have provided over the years.
In the enclosed qualifications packet, you will find evidence of our proficiency in assessing and recording facilities for numerous clients. You have the assurance that our team of architects are well equipped to work with Froedtert Health to facilitate efficient and accurate accounting of your facilities and record them into the Nuvolo database in a timely process to meet your required schedule.
Our understanding of the project scope requires us to provide architectural assessment services to do the following:
• AutoCAD drawing preparation for Nuvolo integration including the application of BOMA 2010 measurement standards
• Data collection involving preforming surveys with Space Captains to ascertain occupancy information and accounting unit numbers
• Data entry of up to 9.9 million SF comprised of 32,600 records into the data points of Department, Company and Space Type
• Field verification and on-site audits will be required for approximately six building locations in order to create the AutoCAD documents for these sites and input them into the Nuvolo database
At PRA, every project is seen as an opportunity to shape the future. Our objective is to be a great team member that will work alongside you, the client and all other project participants to create a cohesive environment which will align seamlessly to achieve the goals of Froedtert Health. In pursuit of this, we assembled a highly effective and collaborative team, aiming to establish a transformative and lasting relationship with Froedtert and all project stakeholders. Our pride is rooted in our ability to work collaboratively, ensuring our process incorporates three key steps for success:
LISTEN We actively listen to Froedtert to comprehend its values and goals for the project.
LEARN We absorb insights from Froedtert regarding the objectives and methods for accomplishing the tasks at hand and seek to understand Froedtert’s set standards for this specific project outcome.
LEAD Finally, we lead Froedtert through a collaborative process, integrating our understanding, experience, and innovation to craft optimal solutions aligned with its goals.
The project’s journey, and aiming to achieve Froedtert Health’s goals through an engaging, thought-provoking, and streamlined process, is paramount. Successful navigation of this process hinges on excellent collaboration and a cohesive relationship among all involved parties. We firmly believe that we are the right team, armed with knowledge, chemistry, and innovation, to ensure the project’s success. We are excited and motivated by this project and would be thrilled to further discuss our potential to create a great team together which will accomplish Froedtert Health’s goals!
Best regards, Patricia Stanke, NCIDQ

Kevin
Broich, AIA, NCARB Partner in Charge, Plunkett Raysich
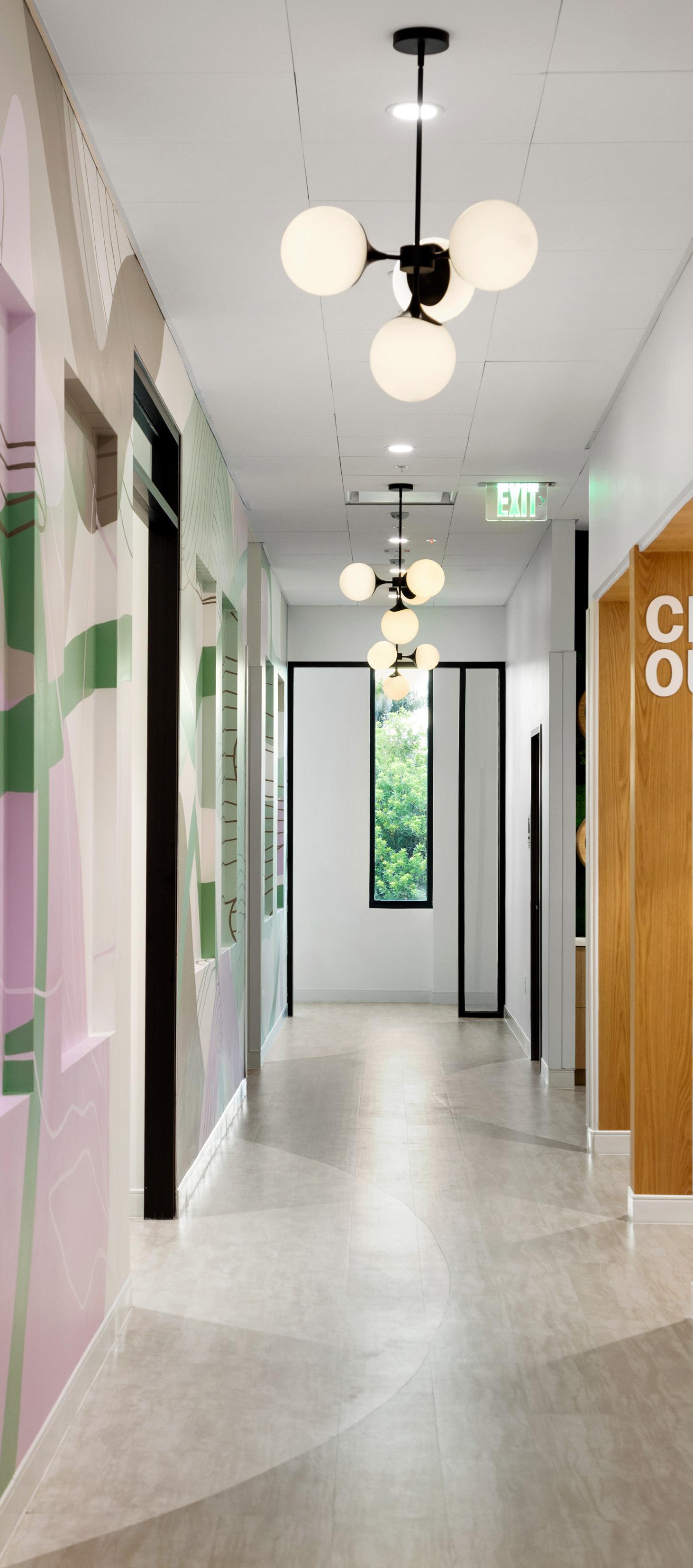
5. REIMBURSABLE EXPENSES
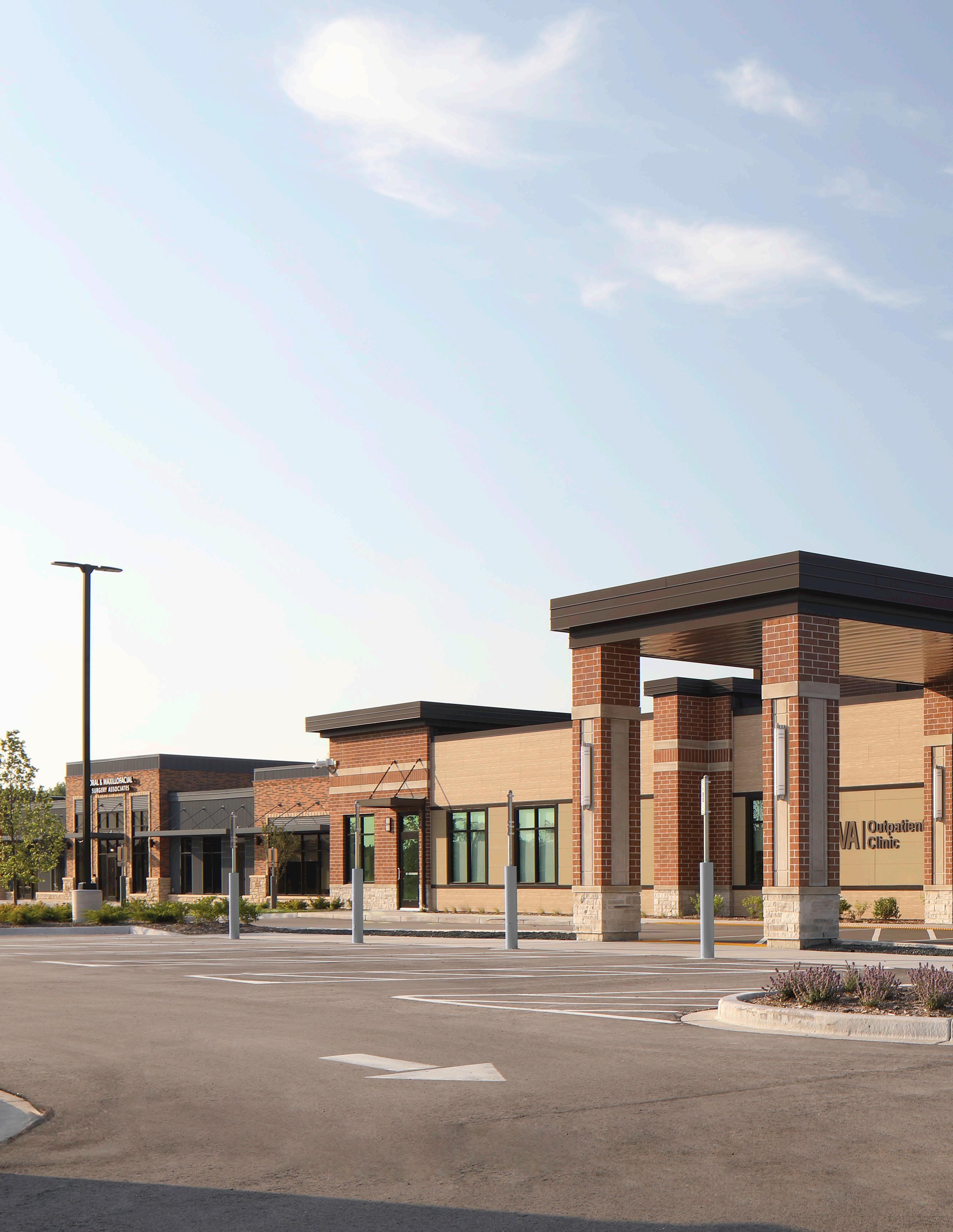
Wangard Olympia Fields VA Community Outpatient Clinic
1
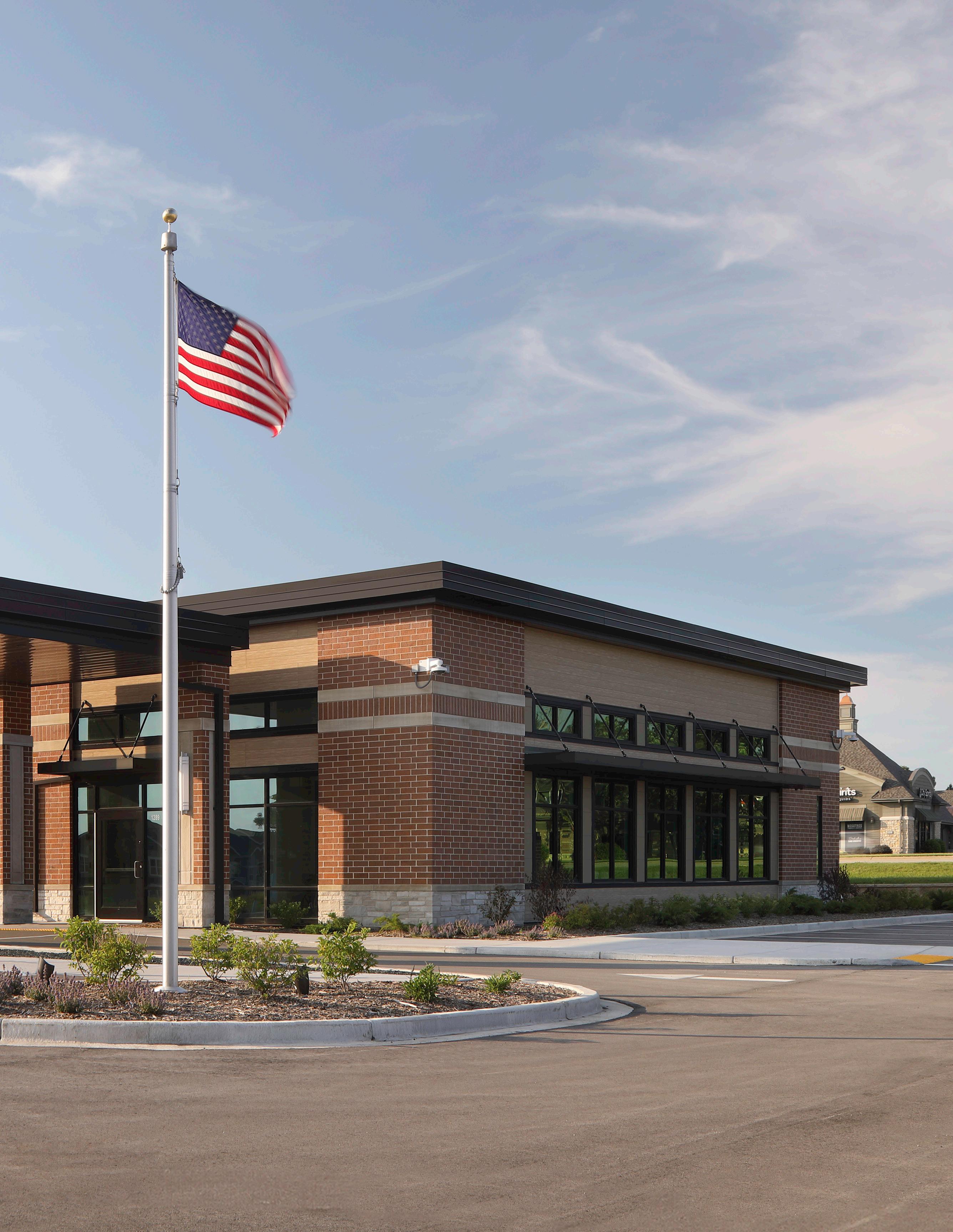
FIRM, TEAM & PROJECT INFO
WHO WE ARE
OUR PROMISE
At Plunkett Raysich Architects, LLP, we don’t merely design buildings; we create spaces for people, that inspire people.
OUR PASSION IS GREAT DESIGN
We take pride in bringing together physical elements with pure imagination to compose a facility brand that opens minds. We create spaces that invite people in and inspire all who occupy them. We believe practical can complement innovative. We know that environments are made for the people who use them, and we believe that our vision is matched only by our client’s aspirations. Great design is our passion – it’s what we bring to our clients every day.
FIRM HISTORY
Plunkett Raysich Architects, LLP, was established in 1935 by founder Henry Plunkett, which means that this year we are celebrating our 90th anniversary. Today, PRA is a multi-faceted national firm specializing in creating and reimagining a variety of community environments.
PRA LEADERSHIP
Partners at PRA include Andrew Bell, Kevin Broich, Michael Brush, Gregg Golden, Jedd Heap, John Holz, Devin Kack, Nicholas Kent, Steven Kieckhafer, Scott Kramer, Clayton Little, Chris Noack, Jason Puestow, Larry Schneider and Michael Sobczak.
FIRM EXCELLENCE
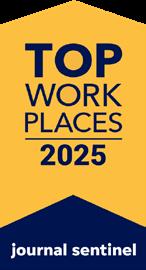
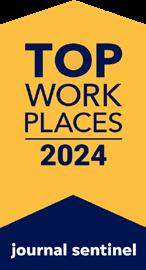
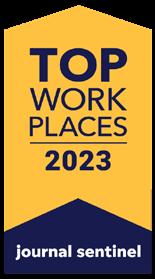
STAFF EXPERTISE
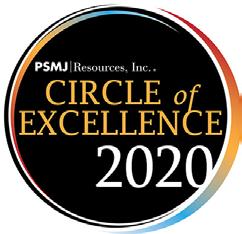
Plunkett Raysich Architects, LLP, is a full service architectural and interior design firm employing over 120 professionals.
LICENSED IN
Arizona, California, Colorado, Connecticut, Delaware, Florida, Illinois, Indiana, Iowa, Kansas, Maine, Maryland, Massachusetts, Michigan, Minnesota, Mississippi, Missouri, New Jersey, New Mexico, New York, North Carolina, North Dakota, Ohio, Oklahoma, Oregon, Pennsylvania, South Dakota, Texas, Virginia, West Virginia, and Wisconsin.
We also have 21 NCARB Architects on staff, allowing registration in most states within the United States.
LOCATIONS
Austin, TX
220 Industrial Boulevard Suite 101 Austin, TX 78745 512.851.1900
Madison, WI 2310 Crossroads Drive Suite 2000 Madison, WI 53718 608.240.9900
Milwaukee, WI 209 South Water Street Milwaukee, WI 53204 414.359.3060
PROJECTS IN
Sarasota, FL 1970 Main Street Suite 201
Sarasota, FL 34236
941.348.3618
Waterloo, IA 327 East 4th Street Suite 204
Waterloo, IA 50703
319.233.1163
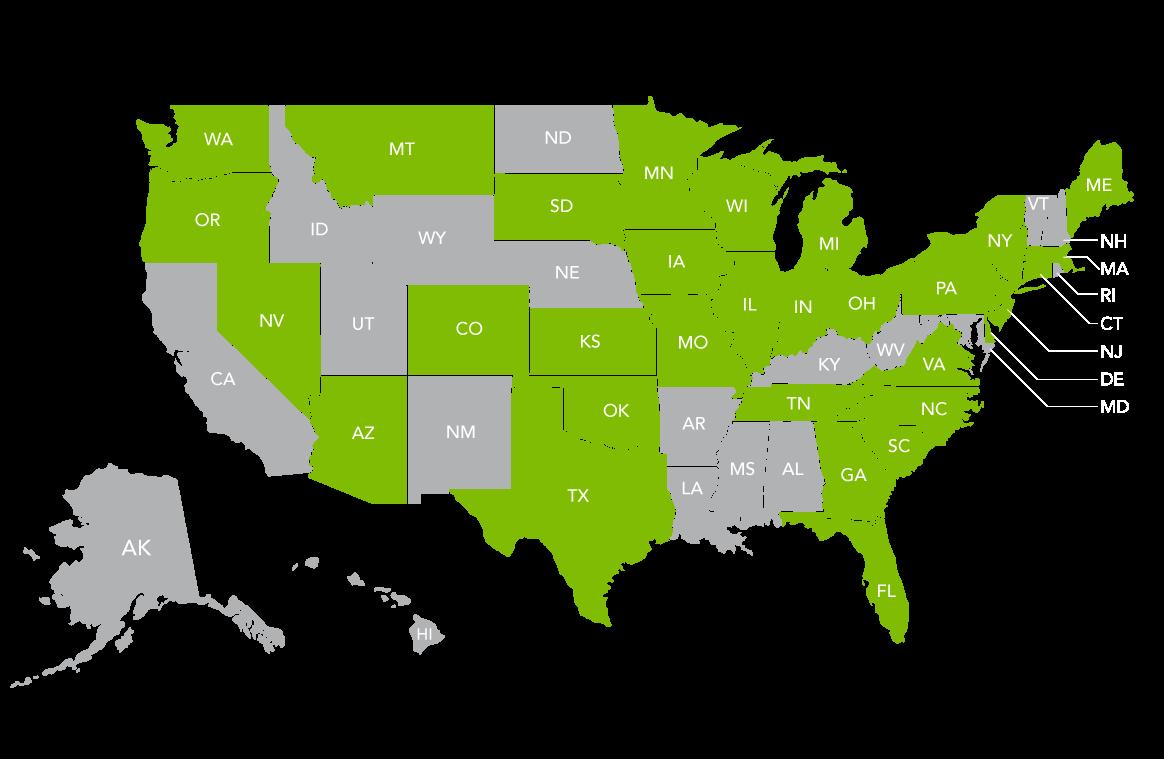
WHAT WE DO
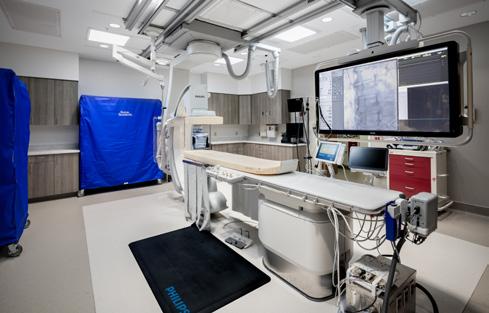
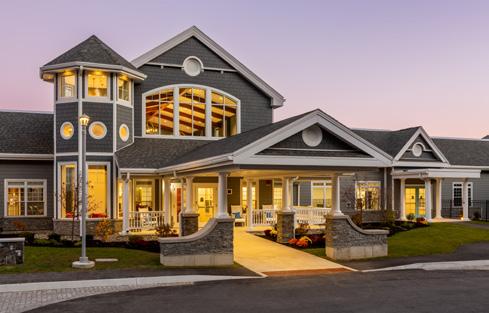
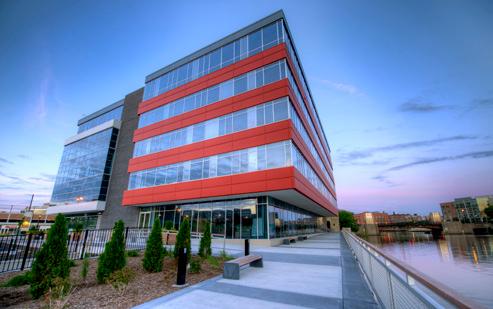
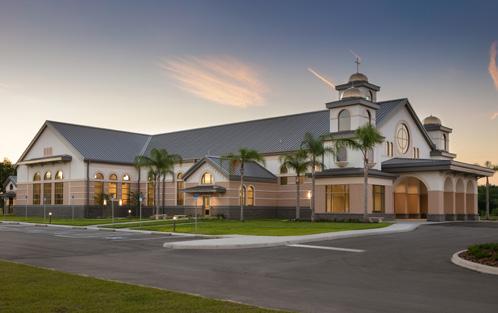
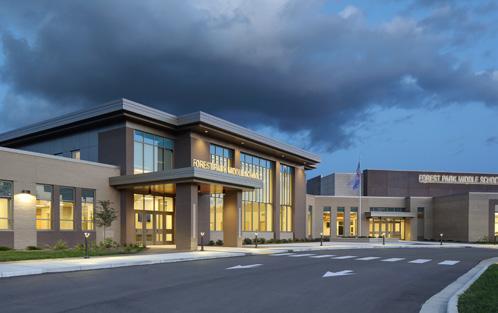

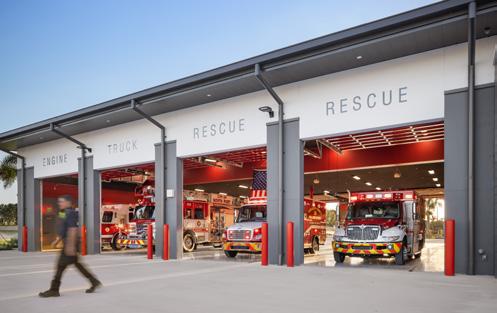
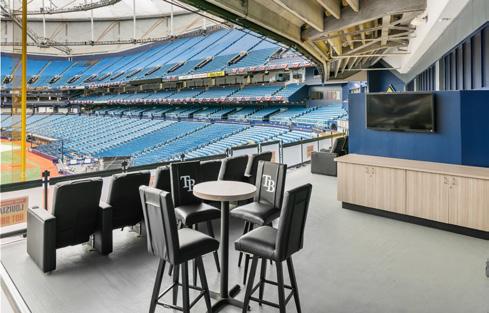
HEALTHCARE
SENIOR LIVING
PLANNING
Site Planning/New Urbanism Design
Building Programming
Master Planning
Space Planning
Capacity Studies
Feasibility Studies
Facility Maintenance Studies
Technology Planning
LEED®/Sustainable Design and Planning
Visioning and Facility Branding
Facility Needs Assessment
CORPORATE & COMMERCIAL
RELIGIOUS
EDUCATION
MULTI-FAMILY
CIVIC
HOSPITALITY & SPORTS
Rapid Access Prototyping
INTERIOR DESIGN
Material and Color Selections
Furniture Selection and Procurement
Furniture and Finishes Standards
Lighting
Art and Accessory Selection
Exterior and Interior Signage
Graphics
Window Treatments
ARCHITECTURAL
Concept Development
Preliminary Design
Schematic Design
Construction Drawings and Specifications
Cost Control
Energy Conservation Analysis
Engineering Coordination
Building Information Modeling / 3D Modeling
Code Compliance Consultancy
CONSTRUCTION
Contractor Selection
Bidding Review
Construction Administration
Product Review
Schedule Tracking
Quality Assurance
Post Occupancy Evaluation
ORGANIZATIONAL CHART & STAFF RESUMES
PRA has assembled our team based on experience in working with building assessments such as what Froedtert is contemplating on top of the fact that each member of the team has specific skills to carry out the tasks as identified below. We dedicated one of our top Project Managers, Project Planners and Project Architects along with skilled AutoCAD production staff to focus on this endeavor. Below is the organizational chart identifying the individuals that will be working on your project along with the time allocation everyone will be devoting to the project from their overall office project obligations. As we commence the project, if we ascertain the need for additional support, we will be making the appropriate adjustments to add staff members to facilitate this work effort.

BROICH AIA,
COLLECTION
PRIMARY CONTACT
MICHAEL SCHAEFER AIA, NCARB, CCCA, LEED AP
ROLE DESCRIPTIONS
Kevin Broich Partner-in-Charge Overall direction and supervision of the project and process.
Michael Schaefer Project Manager Main point of contact with day-to-day management of the project.
Mary Spriggs Project Planner
Anthony Meyer Project Architect
Controls data collection and will be the point person for meeting with Space Captains and orchestrating the dissemination of the information collected. Ensures the compliance with FGI nomenclature for Space Type classification.
Oversees the AutoCAD and BOMA measurement process of the plans and records to be uploaded into the Nuvolo database.
Nick Peterman Project Specialist Responsible for drawing updates and data input.
Aaron Nelson Project Specialist Responsible for drawing updates and data input.

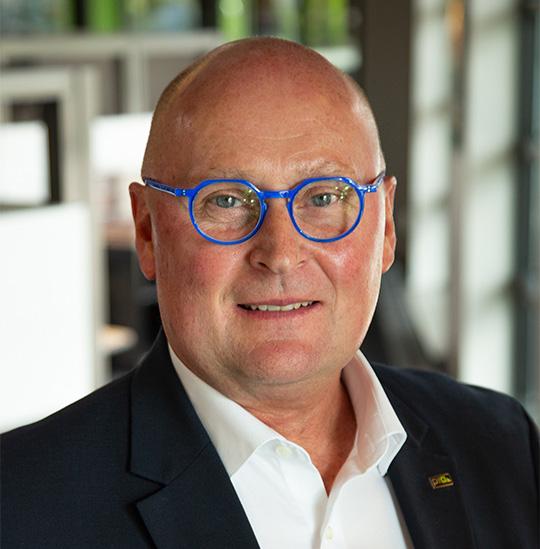
KEVIN BROICH AIA, NCARB PARTNER, HEALTHCARE
As a Partner in Charge of the Healthcare Studio, Kevin holds the responsibility of leading the team through the various stages of the project process, from initial discovery to post-occupancy evaluation. Kevin brings a wealth of knowledge to navigate through complex projects. With 39 years of experience, Kevin has worked in nearly every type of inpatient and outpatient department or service within healthcare, as well as all supporting functions of the healthcare environment.
EDUCATION
Bachelor of Architecture
Iowa State University
Bachelor of Science - Architecture
Iowa State University
REGISTRATIONS
Wisconsin Architect - 6487-5
Also Licensed in: FL, IA, IL, KS, MA, MI, MN, NM, ND, OH, PA, SD, WV
YEARS OF EXPERIENCE
1985 career start, with PRA since 2017
AFFILIATIONS
American Institute of Architects (AIA)
National Council of Architectural Registration Boards (NCARB)
Wisconsin Healthcare Engineers Association (WHEA)
Wisconsin Hospital Association (WHA)
Florida Healthcare Engineering Association (FHEA)
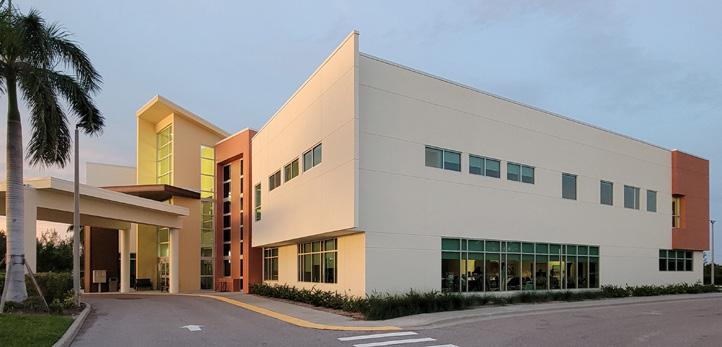
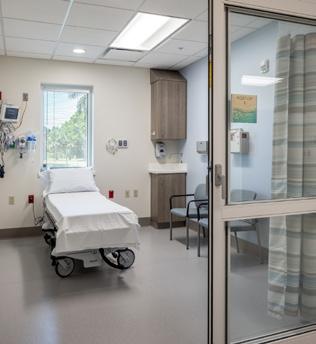

PROJECT EXPERIENCE
Appleton Medical Center* - Appleton, WI
Ascension Healthcare Wheaton Franciscan* - Milwaukee, WI
Aspirus Wausau Hospital – Wausau, WI
Aspirus Ironwood Hospital – Ironwood, MI
Aspirus Wausau Third Street Clinic – Wausau, WI
Bay Area Medical Center* - Marinette, WI
Columbus Community Hospital* - Columbus, WI
Fairview Health Services* - Minneapolis, MN
Fairview Lakes Regional Medical Center* - Wyoming, MN
Forest County Potawatomi Clinic – Crandon, WI
Fort Healthcare – Fort Atkinson, WI
Grant Regional Health Center* - Lancaster, WI
Johnson Memorial Health Services* - Dawson, MN
Marquette General Hospital* - Marquette, MI
Medical College of WI, Eye Institute* - Milwaukee, WI
Olympia Fields, Veterans Affairs Outpatient Clinic – Oconomowoc, WI
Orthopaedics of Wausau and Wausau Surgery Center – Wausau, WI
Sacred Heart/Saint Mary’s Hospital* - Milwaukee, WI
Sauk Prairie Healthcare – Sauk Prairie, WI
SSM Health – Madison, WI
Theda Clark Medical Center* - Neenah, WI
UnityPoint Health - Meriter Hospital – Madison, WI
UW Hospitals and Clinics* - Madison, WI
Waukesha Memorial Hospital* - Waukesha, WI
Sarasota Memorial Health Care System - Sarasota, FL
Naples Outpatient Surgical Institute (AHCA) - Naples, FL
Premier NeuroSpine Institute (AHCA) - Pinellas Park, FL
Florida Heart Associates Ambulatory Surgery Center (AHCA) - Fort Myers, FL
Florida Heart Associates Cath Lab - Fort Myers, FL
Lee Health (Multiple Projects)
*indicates projects completed at another firm


MICHAEL SCHAEFER AIA, NCARB, CCCA, LEED AP SENIOR PROJECT MANAGER, SENIOR ASSOCIATE
Mike brings over 35 years of experience in all facets of architectural planning, design, and construction, will work throughout the project. With training in the application of Lean planning tools, he will be responsible for analyzing and optimizing performance by identifying design inefficiencies, mapping workflows, and improving return on investment. Mike will oversee internal teams, develop schedules, ensure that everyone has the resources they need for a successful project, and be the point of communication on behalf of the design team.
EDUCATION
Master of Architecture
University of Wisconsin - Milwaukee
Bachelor of Science - Architectural Studies, University of Wisconsin - Milwaukee
L’ Ecole Speciale d’ Architecture, Paris, France
UWM School of Continuing Education
Lean Six Sigma Green Belt
REGISTRATIONS
Wisconsin Architect - 6549-5
Also Licensed in:
CA, CT, DE, MA, ME, MN, NC, OR, PA, SD
YEARS OF EXPERIENCE
1985 career start, with PRA since 1994
AFFILIATIONS
American Institute of Architects (AIA)
National Council of Architectural Registration Boards (NCARB)
Wisconsin Healthcare Engineers Association (WHEA)
Lean Construction Institute
Milwaukee Community of Practice
PROJECT EXPERIENCE
Ascension Wheaton Franciscan Healthcare - Milwaukee, WI
St. Francis Hospital - Multiple projects
Ascension Columbia St. Mary’s Hospital - Milwaukee, WI
Over 50 projects
Ascension Riverwoods-Multiple Projects - Glendale, WI
Aspirus Iron River Clinic - Iron River, WI
Aspirus Riverview Hospital - Wisconsin Rapids, WI
Wound Care Center
Cancer Care Center Addition
Facility Master Planning
Aspirus Wausau Hospital - over 80 projects
Facility Master Planning
Columbia St. Mary’s Ozaukee Campus
Women’s Center Addition
Cornell Landing Assisted Living / Memory Care - Portland, OR
Delta Dental of Wisconsin Corporate Headquarters
Fort HealthCare - Fort Atkinson, WI
Over 50 Projects
Eagle River Memorial Hospital - Eagle River, WI
Harborchase of Wilmington Assisted Living / Memory Care - Wilmington, DE
HRA Evergreen Walk Assisted Living / Memory Care - South Windsor, CT
HRA Princeton Assisted Living / Memory Care - Princeton, NJ
Orthopaedic Associates of Wausau-Wausau Surgery Center
Maine Veterans’ Homes - Augusta, ME
Northwestern Lake Forest Hospital
Grayslake Ambulatory Surgery Center - Grayslake, IL
Glendale Medical Commons BOMA Area Assessments - Glendale, WI
Trios Health Medical Office Building – Kennewick, WA


MARY SPRIGGS AIA, CSI, CST SENIOR ASSOICATE, HEALTHCARE PLANNER
Since joining PRA, Mary quickly developed a passion for healthcare design. She appreciates the opportunity to apply the latest research to create environments that enable healthcare team members to provide high quality care and help patients to live a full and healthy life. Mary is always prepared and eager to take on new challenges, as she strives to continuously improve the healthcare field. Mary has been integral to the planning, design, and construction oversight on dozens of successful projects directly related to your current endeavor.
EDUCATION
Bachelor of Environmental Design-Architecture
University of Colorado, Boulder
REGISTRATIONS
Wisconsin Architect - A8401
YEARS OF EXPERIENCE
1988 career start, with PRA since 1997
AFFILIATIONS
American College of Healthcare Executives (ACHE)
American Institute of Architects (AIA)
Construction Specification Institute (CSI, CDT)
Wisconsin Healthcare Engineers Association (WHEA)
International Facilities Management Association (IFMA)
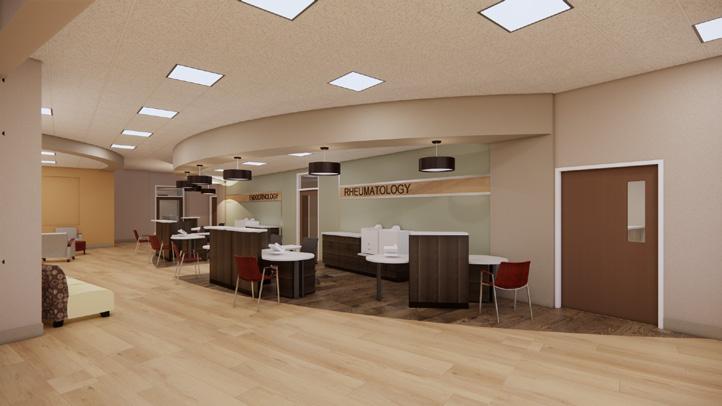
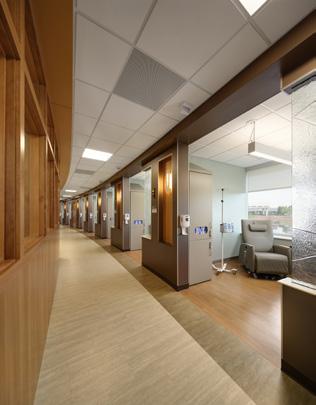
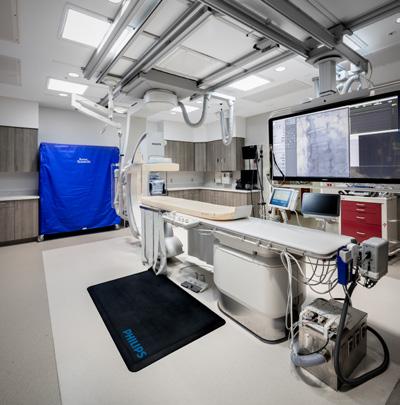
PROJECT EXPERIENCE
Beloit Memorial Hospital (Multiple Projects) - Beloit, WI
Hendericks Heart Hospital
Marquette General Hospital (Multiple Projects) - Marquette, MI
Campus Master Plan
Ambulatory Surgery Center Expansion
Cardiac Care Center
Mile Bluff Medical Center (Multiple Projects) - Mauston, WI
Campus Master Plan
Ambulatory Surgery Center
Medical Imaging Renovation
Northwestern Medicine Lake Forest Hospital (Over 100 Projects)- Lake Forest, IL
Campus Master Plan ans ASC
Grayslake Ambulatory Surgery Center
Outpatient Service Center
Unity Point Health - Meriter Hospital (Over 130 Projects) - Madison, WI
Cardiology Clinic
Cardiac Cath Lab Renovation
Emergency Services Master Plan and Renovations
Interventional Radiology/Surgical Lab
Lab Renovation
Medical Imaging Master Plan and Renovations
Pharmacy Expansion
Surgical Short-Stay Center
Lee Health (Multiple Projects)
Premier NeuroSpine Institute (AHCA) - Pinellas Park, FL
Naples Outpatient Surgical Institute ASC (AHCA) - Naples, FL
Florida Heart Associates Ambulatory Surgery Center ASC (AHCA) - Fort Myers, FL
Florida Heart Associates Cath Lab/PET-CT Renovation - Fort Myers, FL
Sarasota Memorial Health Care System - Sarasota, FL


ANTHONY MEYER AIA, CSI PROJECT ARCHITECT
Anthony is a project architect and works closely with the rest of the team to create plans, renderings, and construction documents for the project. On your project he will ensure the details are correct, continually revise the construction documents, and collaborate with contractors to build the project within the budget and on time. Anthony will bring his extensive experience assessing healthcare facilities. In the past 5 years, Anthony has completed Facility Assessments for 1.5 million square feet; with the most recent assessment of a regional healthcare campus wrapping up early Fall 2025.
EDUCATION
Master of Architecture
University of Wisconsin - Milwaukee
Bachelor of Science in Architectural Studies
University of Wisconsin - Milwaukee
REGISTRATIONS
Wisconsin Architect 12420-5
YEARS OF EXPERIENCE
2014 career start, with PRA since 2015
AFFILIATIONS
American Institute of Architects (AIA)
Construction Specification Institute (CSI, CDT)

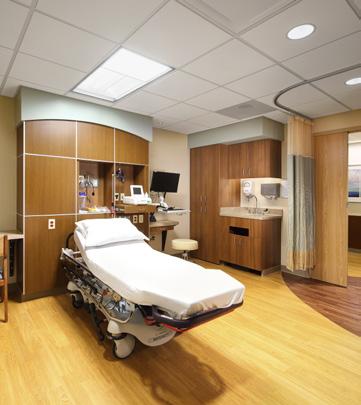
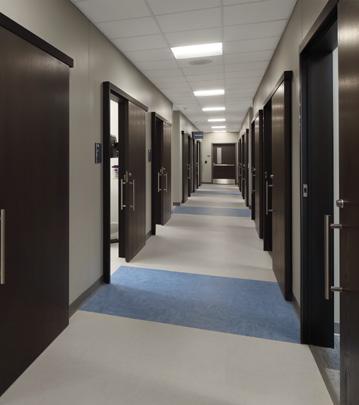
PROJECT EXPERIENCE
Sauk Prairie Healthcare
System-wide Facilities Condition Assessment
Marshfield Medical Center - Beaver Dam
System-wide Facilities Condition Assessment
Winona Health
System-wide Facilities Condition Assessment
SSM Health – Davis Duehr Dean Clinic Facilities Assessment
Aspirus Health
Aspirus Wausau Hospital BIM Model
Aspirus Third Street Clinic
NICU Expansion
Weston Clinic Opthalmology Renovation
Aspirus Houghton Clinic Addition and Renovation
UnityPoint Health - Meriter Hospital
Meriter Hospital BIM Model
3-Tower Ultrasound Renovation
Interfaith Chapel Renovation
3-Tower DMP Renovation
1-Atrium ED Department Major Rooms Renovation
Emergency Department CT Imaging Room Renovation
Outpatient Pharmacy Expansion
Women and Infants Center Expansion
Fort Healthcare
UW Cancer Center Linear Accelerator Replacement
Fort Memorial Hospital Pharmacy Expansion and Renovation
Johnson Creek Clinic Consolidation
Northwestern Medicine Kishwaukee Health & Fitness Center
Radiant Plastic Surgery and Skiin Anti-Aging Spa
SAAK Health
Brookfield, WI Ambulatory Surgery Center
UW Health Union Corners Clinic


AARON NELSON
PROJECT SPECIALIST
Aaron is a project specialist and works closely with the rest of the team to create plans, details, elevations and renderings for the project. On your project he will ensure the details are correct, coordinate with our consultants for all disciplines to assemble and help complete the construction documents and collaborate with the contractors to build the project with the budget and on time.
EDUCATION
Master of Architecture
University of Wisconsin - Milwaukee
Bachelor of Science in Architectural Studies
University of Wisconsin - Milwaukee
Eagle Scout
Boy Scouts of America
YEARS OF EXPERIENCE
2025 career start, with PRA since 2025
PROJECT EXPERIENCE
Lee Health
Bridge Plaza Medical Equipment Solutions – Fort Myers, FL
Outpatient Center at the Forum – Fort Myers, FL
HealthPark Commons Outpatient Center – Fort Myers, FL


NICK PETERMAN
PROJECT SPECIALIST
Nick is a project specialist and works closely with the rest of the team to create plans, details, elevations and renderings for the project. On your project he will ensure the details are correct, coordinate with our consultants for all disciplines to assemble and help complete the construction documents and collaborate with the contractors to build the project with the budget and on time.
EDUCATION
Bachelor of Architecture
University of Wisconsin - Milwaukee
YEARS OF EXPERIENCE
2024 career start, with PRA since 2025
PROJECT EXPERIENCE
UW Health*
H4-3 DOS Office Renovation - Madison, WI
H6 Dry Labs Renovation - Madison, WI
Lee Health
Bonita Health Center - General and Vascular Surgeons Suite - Estero, FL
Bridge Plaza Adult & Pediatric Rehabilitation - Fort Myers, FL
Bridge Plaza Medical Equipment Solutions - Fort Myers, FL
HealthPark Commons Outpatient Center - PET/CT Renovation - Fort Myers, FL
Outpatient Center at the Forum - Fort Myers, FL
Aurora Health*
AMCS MOB Renovation - Waukesha, WI
projects completed at another firm.
PROJECT EXPERIENCE

SAUK PRAIRIE HEALTHCARE – FACILITIES ASSESSMENT
PRAIRIE DU SAC, WI
SCOPE Architectural design, master plan, facility assessment.
COMPLETION 2019; ongoing relationship and services through 2022.
OWNER Sauk Prairie Healthcare | 260 26th St, Prairie du Sac, WI 53578
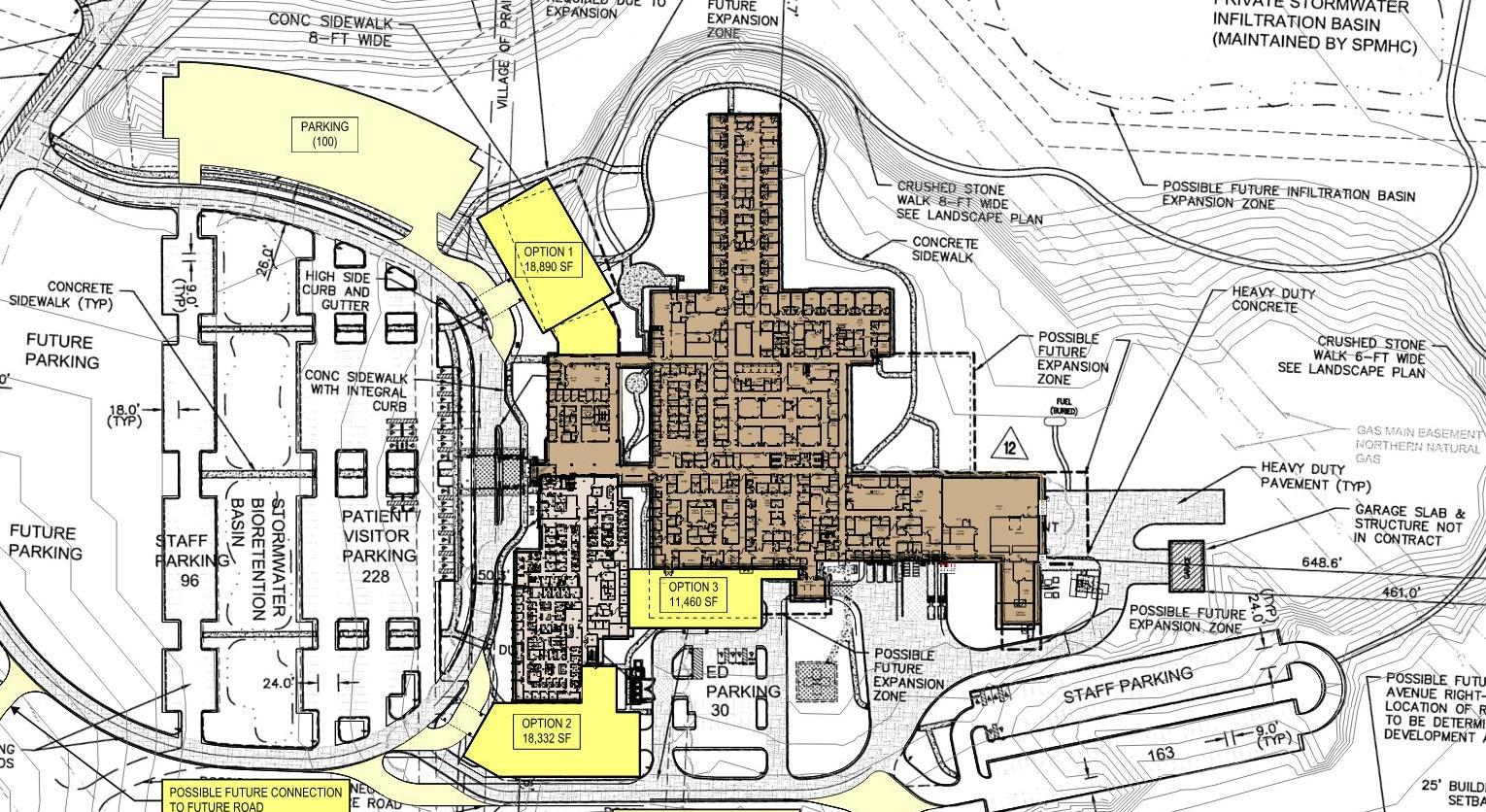
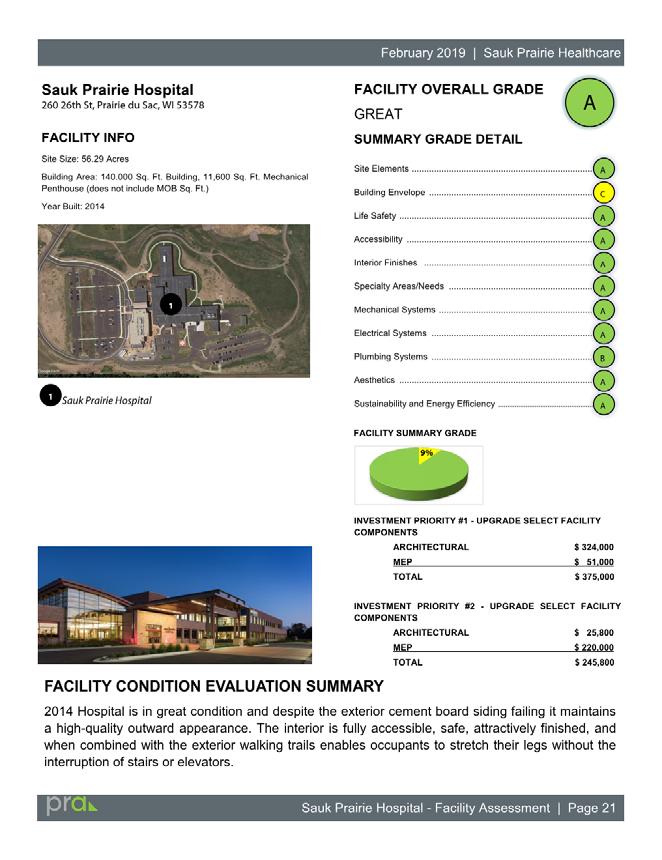
Sauk Prairie Healthcare hired PRA to do a facility assessment and master planning services for the their 140,000 SF replacement hospital facilities built in 2014 along with reviewing their old 162,819 SF, mostly abandon, hospital facility built in 1956 with additions up to 1998, and four off campus clinic facilities, Lodi Clinic built in 2009 at 11,125 SF, Wisconsin Heights Clinic renovated in 2014 at 2,800 SF, River Valley Clinic built in1996 at 8,000 SF and Plain Clinic built in 1979 at 4,800 SF. All facilities were fully assessed for architectural; structural and MEP conditions and a report was given to apprise each building giving suggestions for capital improvements, both short and long term needs along with master planning options for growth and expansion, remodeling and/or tearing down and rebuilding recommendations. Each facility assessment and master planning scenario were accompanied by a cost estimate for doing the improvements, remodeling, additions and/or replacement.
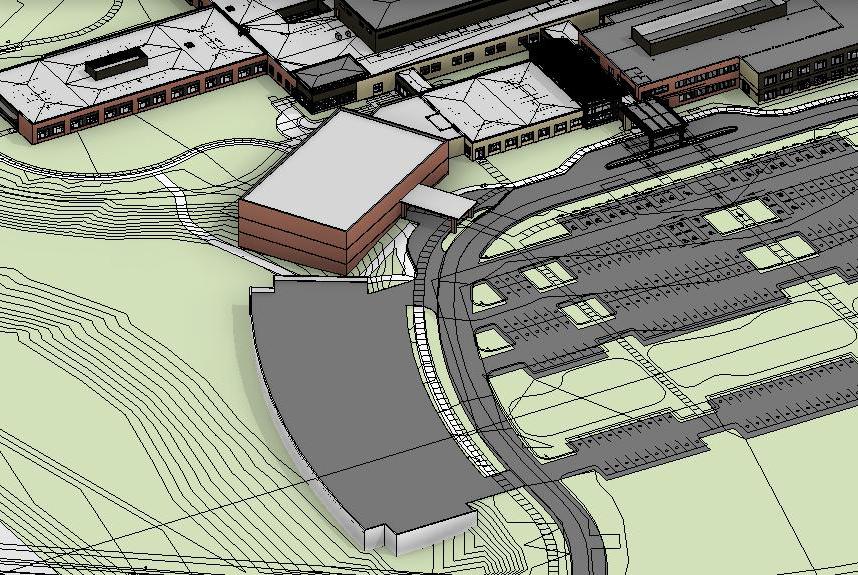
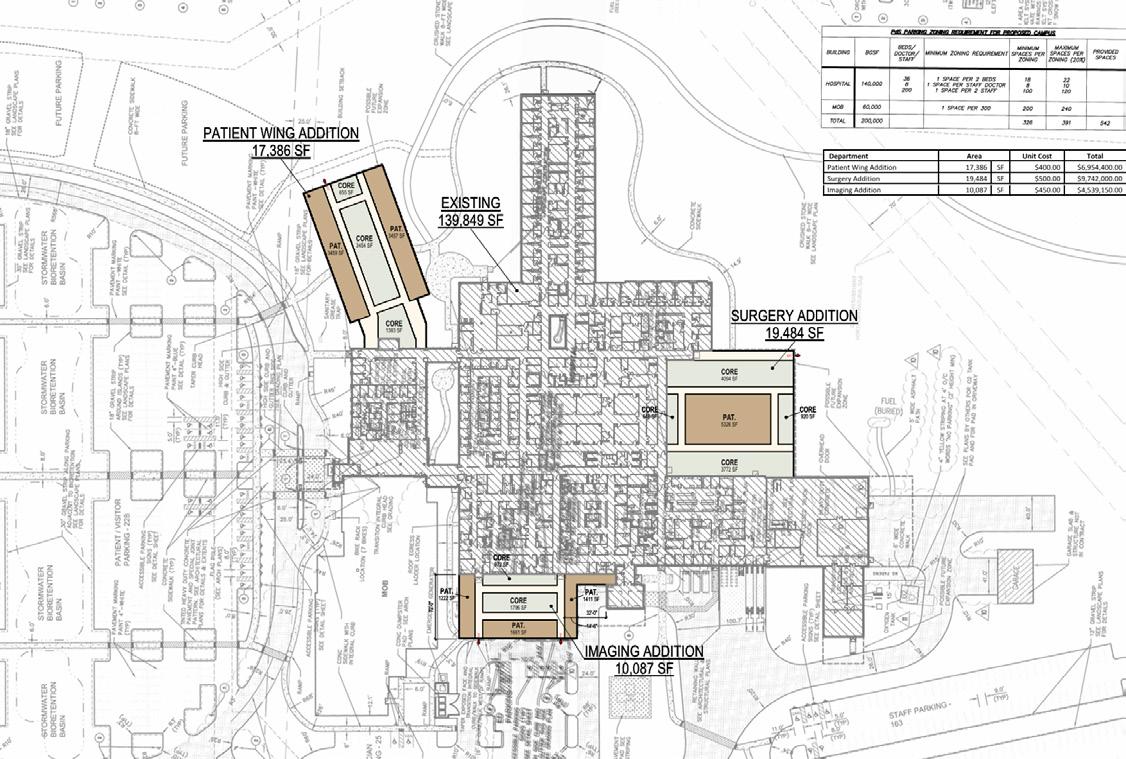

ASPIRUS WAUSAU HOSPITAL – FACILITIES ASSESSMENT
WAUSAU, WI
SCOPE Master Plan, Facility Assessments, Campus-wide BIM model
COMPLETION 2015; ongoing relationship and services since 1990.
OWNER Aspirus Health | 333 Pine Ridge Boulevard Wausau, WI 54401
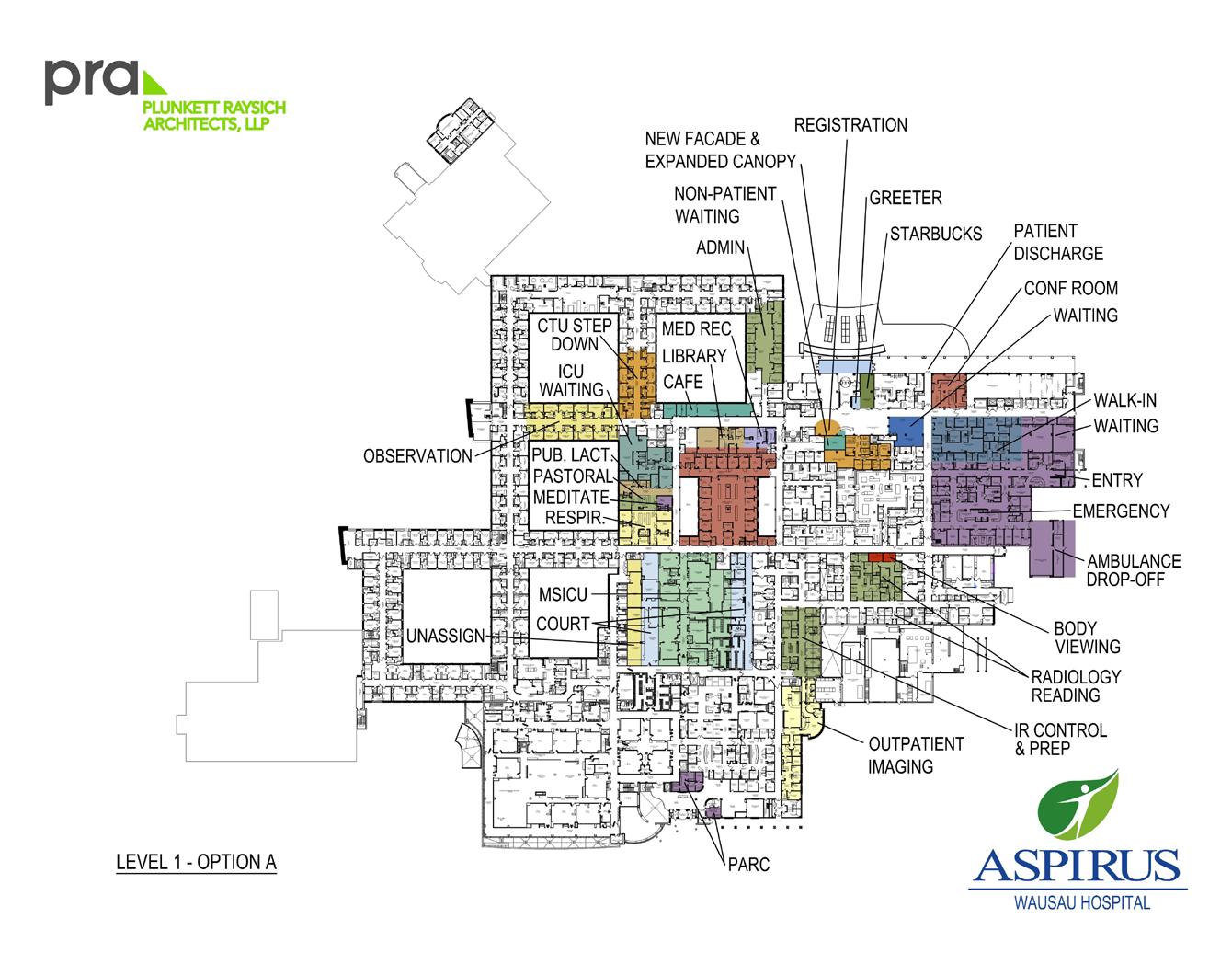
PRA has been a planning and design resource for Aspirus Wausau Hospital for over 35 years. We have completed close to 300 projects and are currently working on multiple projects across their campuses. Together we have crafted several Master Facility Plans used to prioritize improvements and opportunities for changes in patient service lines. PRA has provided facilities assessments to inform these Master Plans. Utilizing existing AutoCAD files, PRA also created a campus-wide BIM model of Aspirus Wausau Hospital for their use in documenting their facility and managing their assets. Incorporated into the BIM model is integrated room data such as “Cost Centers” for each space.
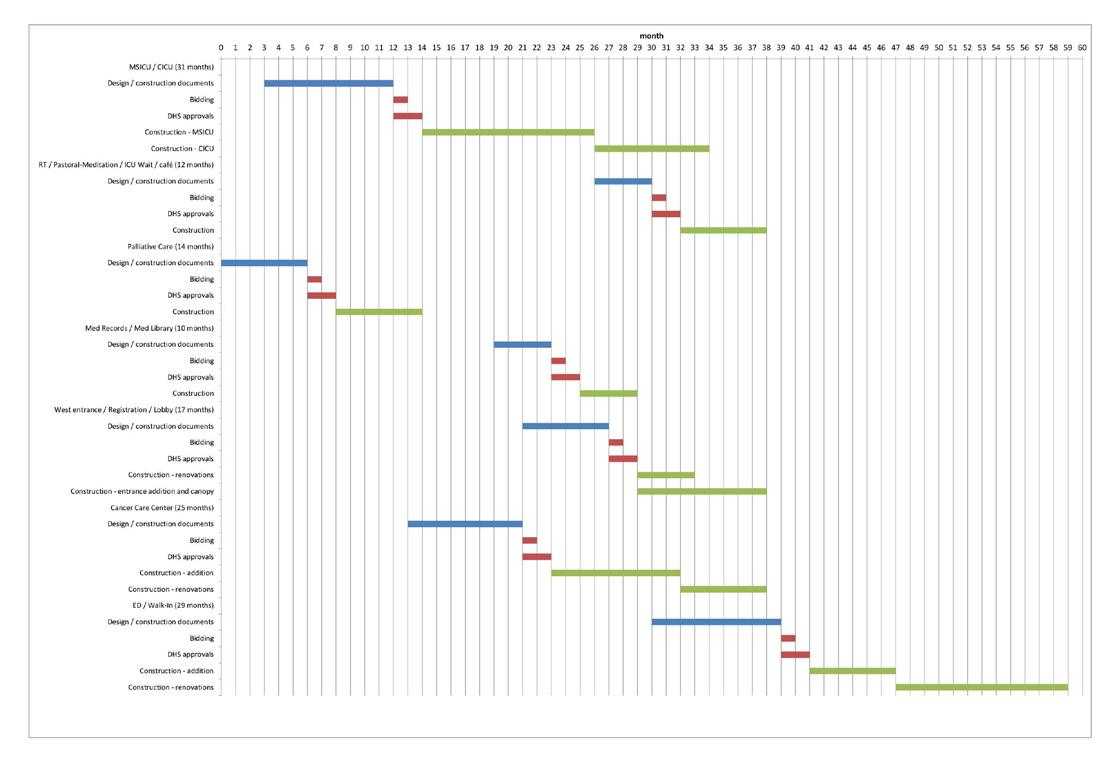
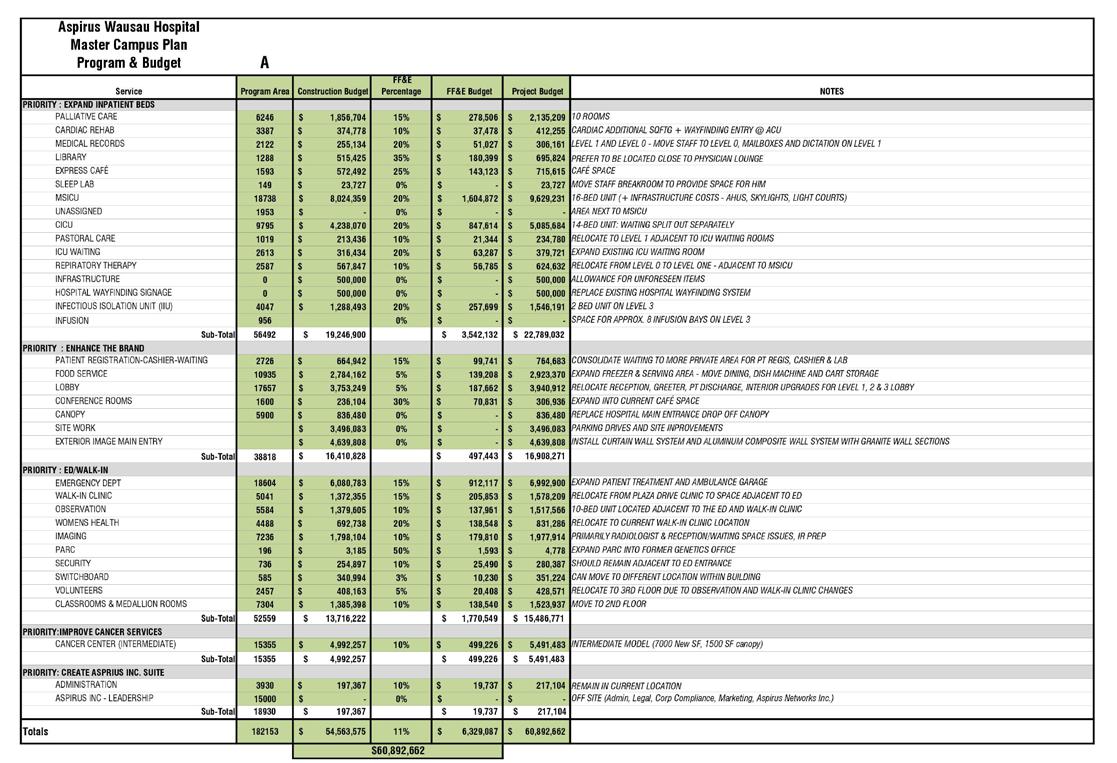

FORT
HEALTHCARE CLINIC – FACILITIES ASSESSMENT
FORT ATKINSON, WI
SCOPE Facilities assessments, space planning analysis, master plan and architectural design.
COMPLETION 2020; ongoing relationship and services since 1999.
OWNER Fort Memorial Hospital | 611 Sherman Avenue East Fort Atkinson, WI 53538
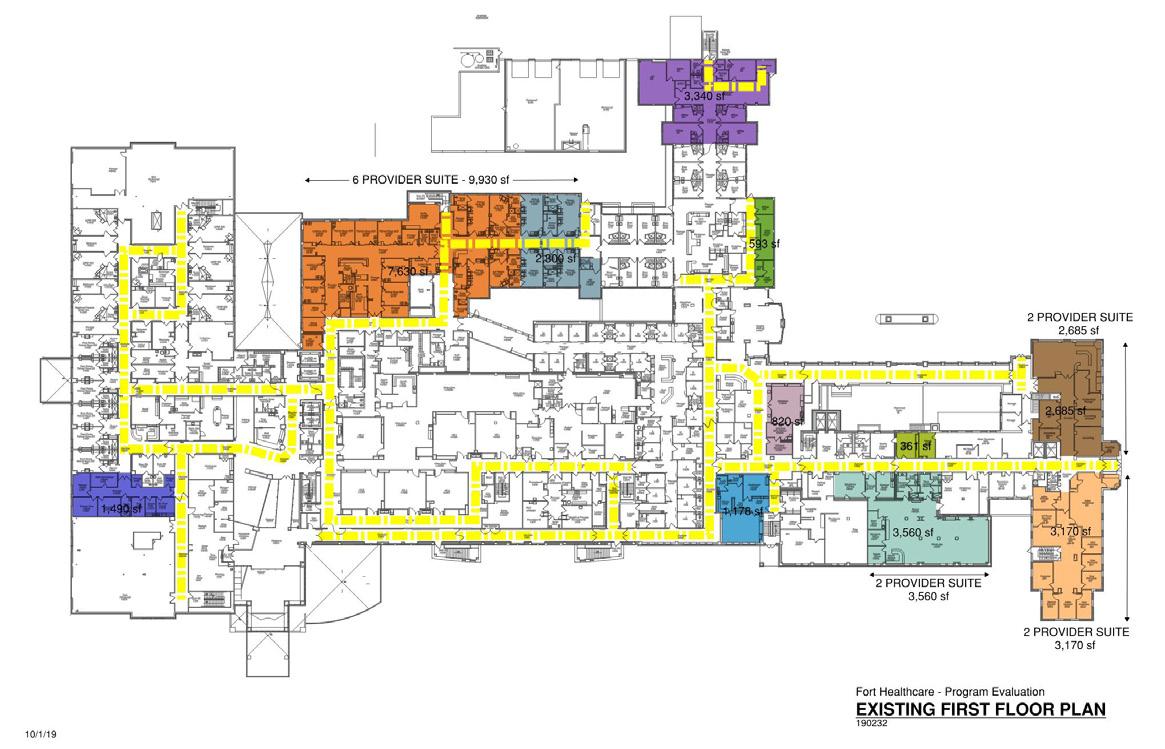
In 2019, longstanding client Fort HealthCare engaged the PRA team to assist in consolidating various services in satellite clinics to underutilized space within the oldest portions of the existing Fort Memorial Hospital. These include internal medicine, pediatrics, ENT / audiology, and behavioral health, along with various non-clinical departments. A new occupancy separation was added to allow these spaces to be designed for less stringent code requirements.
The project began with a comprehensive facility assessment of two older sections of the hospital. PRA worked closely with the construction team to establish preliminary construction costs to aid Fort Heathcare in prioritizing targets for completion. This planning work resulted in a multiphase renovation project, with construction scheduled for completion at the end of 2025.
As part of the renovations, the building exterior will be reclad with brick, metal panels, and storefront glazing to replace the deteriorating and under insulated enclosure, providing a well-sealed and energy efficient envelope, and modernizing this portion of the hospital to complement more recent additions.

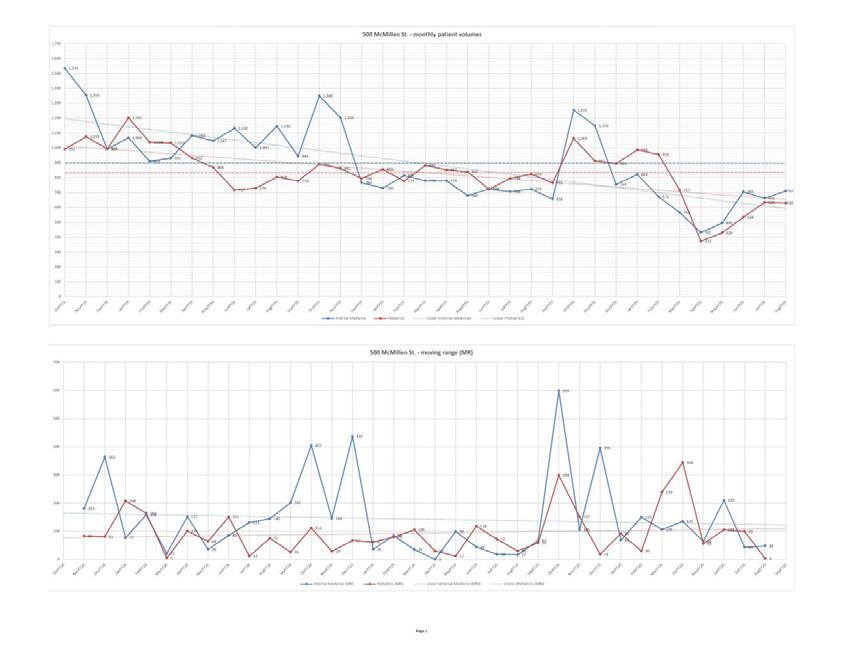

MARSHFIELD MEDICAL CENTER BEAVER DAM – FACILITIES ASSESSMENT
BEAVER DAM, WI
SCOPE Facility assessment, architectural design, engineering, code review.
COMPLETION 2022
OWNER Marshfield Medical Center | 202 South University Avenue Beaver Dam, WI 53916
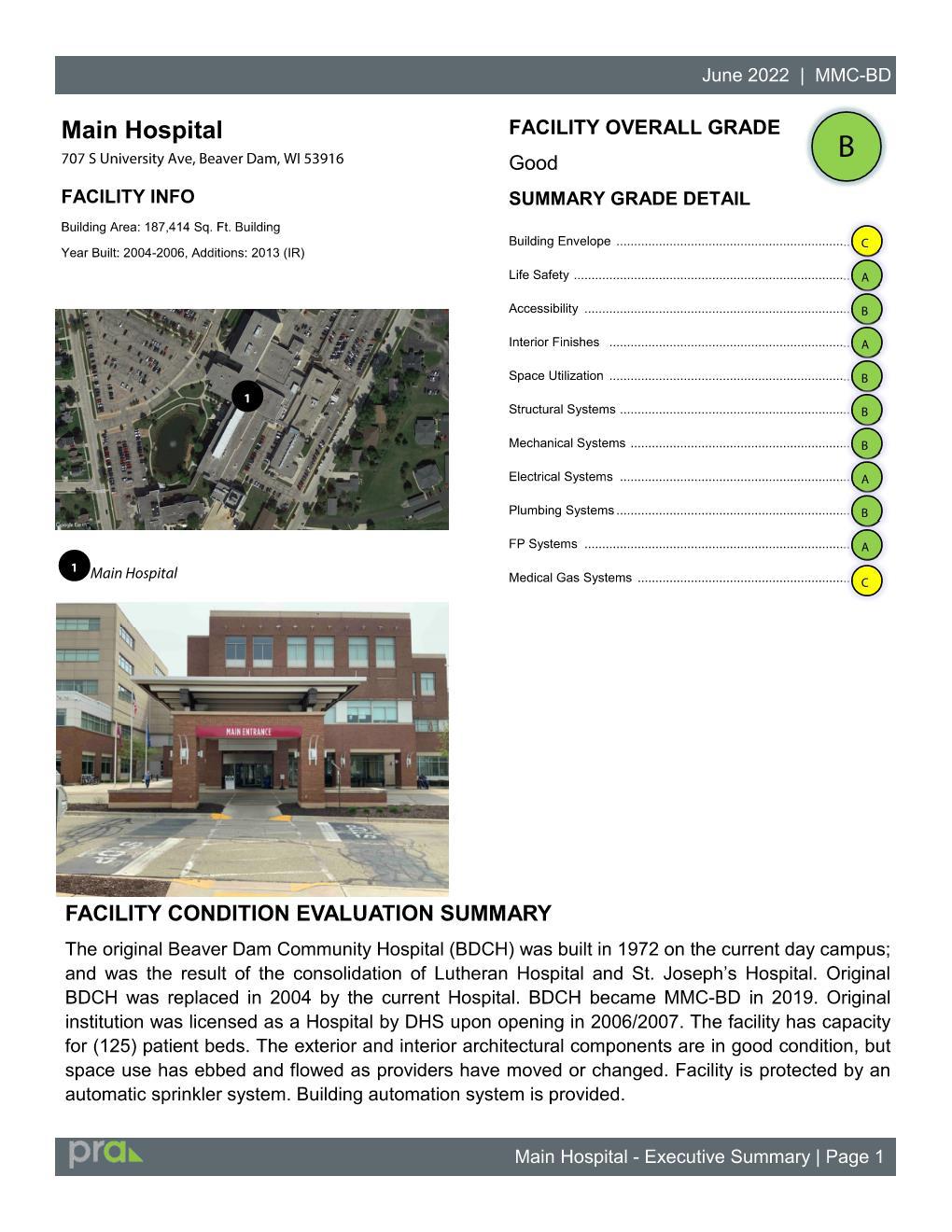
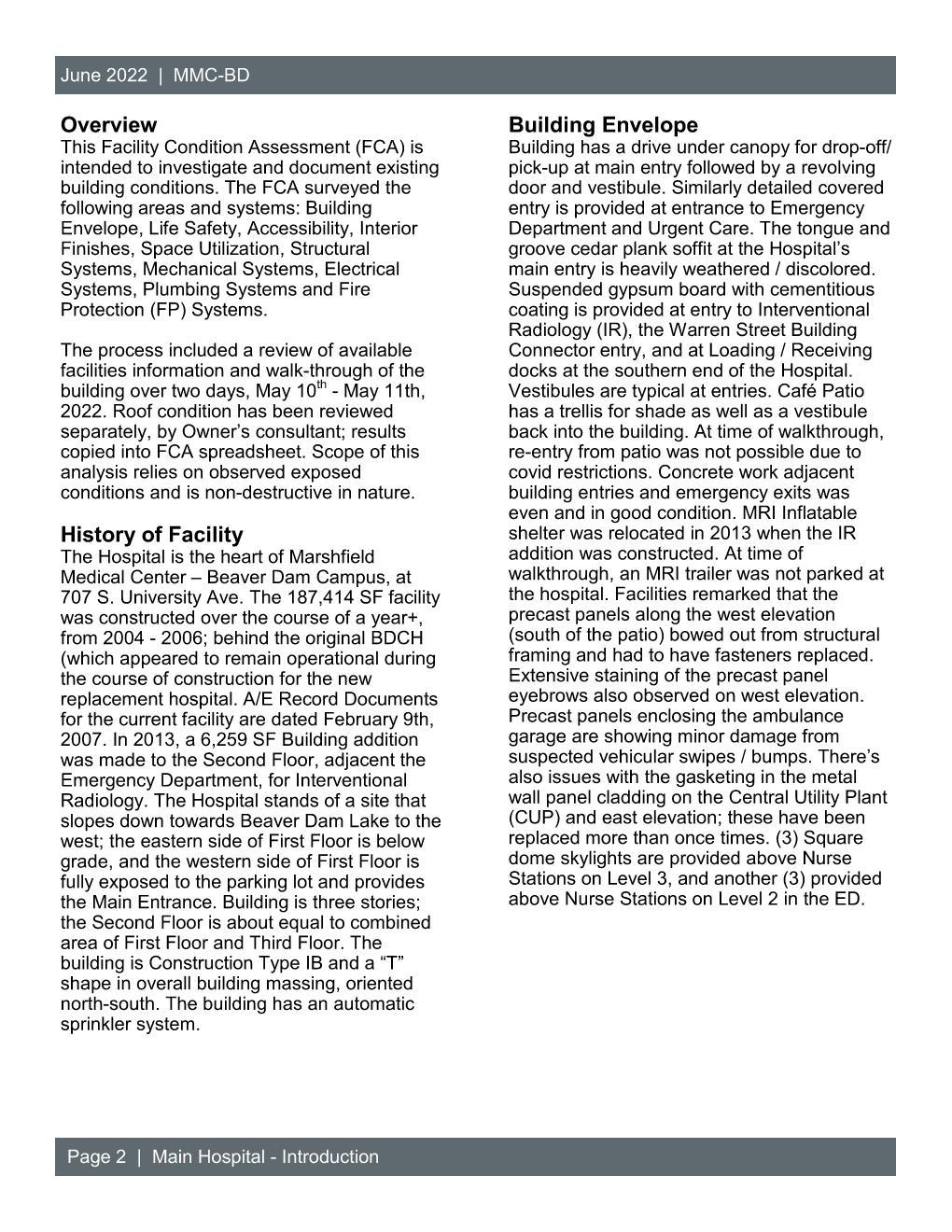
Following the merger of Beaver Dam Community Hospital with the Marshfield Clinic Health System, PRA was engaged to provide a comprehensive facility assessment for fifteen existing buildings. These included the main hospital, attached medical office buildings, day care skilled nursing and memory care buildings, and satellite clinics in surrounding communities that provide a continuum of care.
Existing building information was collected and compiled, and then detailed building surveys were performed to document life safety, accessibility, building envelope, structural, and MEP deficiencies and system replacement needs. We also included space utilization and condition / age of interior finishes. A detailed report was issued for each building, with assessments and a consistent grading system to quickly identify priorities for budgeting future capital improvements.
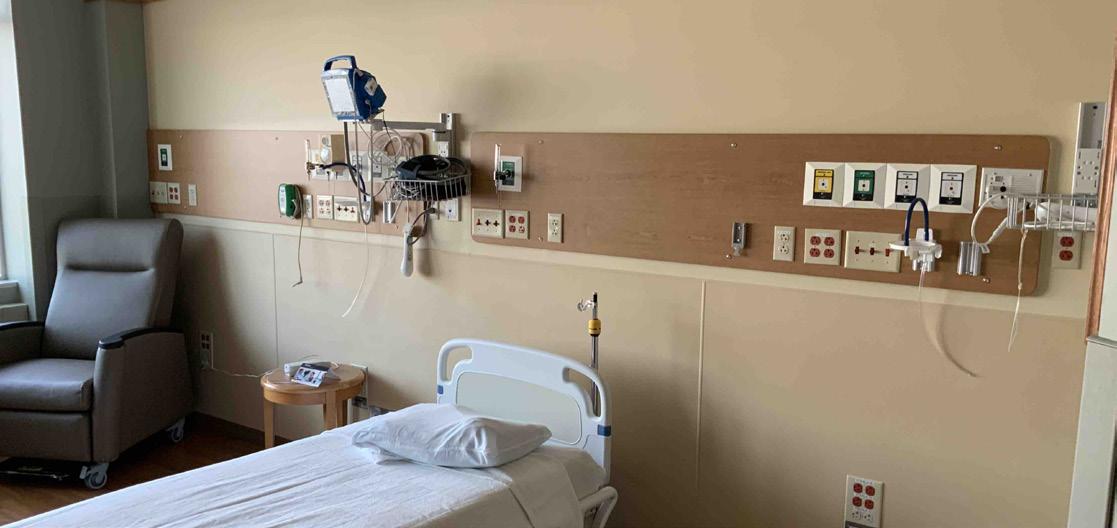
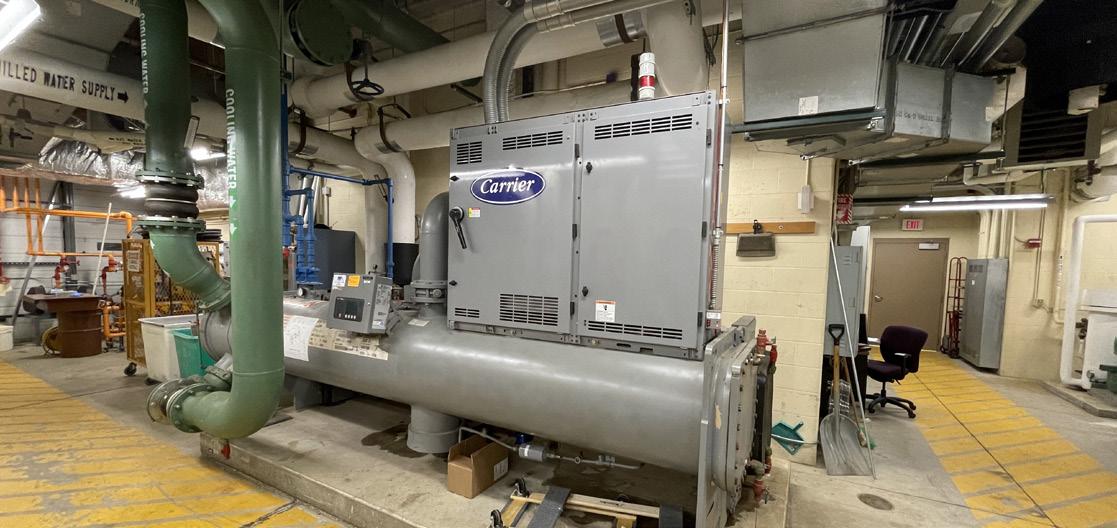
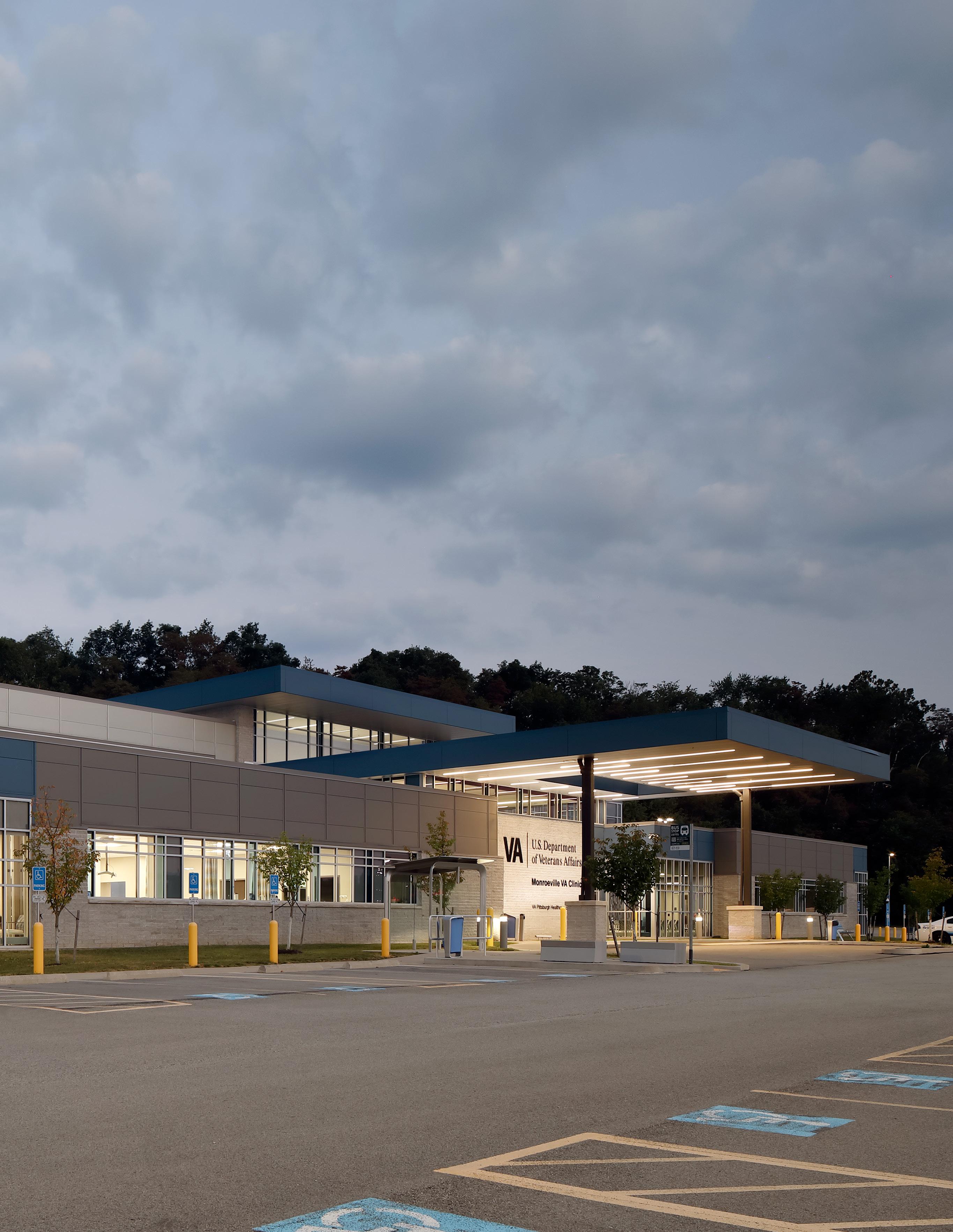
2 OUR PROJECT APPROACH
VA Monroeville – Community Based Outpatient Clinic
PROJECT APPROACH DETAILS
Given the large number of records that need to be updated and recorded we would start by breaking down the records into logical groupings, campuses or locations. We also see that for purposes of controlling the schedule for accomplishing the entire task, our goal is to complete so many investigations, record updates and input to Nuvolo into two-month completion milestones with checkpoints at approximately those two-month increments. To start the process, we would pick one of the project sites and focus on completing it as quickly as possible to perform a project site test run confirming all is being completed according to Froedtert’s standards. Upon acceptance of the project site trial run we plan to have two teams working on the site locations at the same time to maintain the entire project schedule. We will clarify further in Section 4 with a comprehensive project schedule.
STEPS WE TAKE TO EVALUATE AND UPDATE FLOOR PLANS:
• Request any available documentation for review prior meeting to discuss any building site
• Schedule a meeting with the Space Captain for the floor plan/building being investigated to gather appropriate information to facilitate record analysis and updating Nuvolo effectively. An overall work plan schedule of proposed meetings and agenda will be provided prior to the start of the entire process to inform all Stakeholders and Team Members of the project schedule and their involvement on an ongoing basis. To facilitate the schedule, multiple facilities assessments and floor plan updates could be going on at the same time. This work plan is one of the ways we help keep Stakeholders and Team Members abreast of what is happening throughout the project duration.


of a project schedule with each phase broken out.
• Information exchange in each meeting will include verification of room and department type and function, compare & contrast plan conditions that need to be updated and finally, confirm measurement constraints for providing most accurate square footage amounts.
• Each meeting held by PRA will be recorded with meeting minutes published within 24 hours of the meeting to record directions, allow for meeting members to confirm meeting facts and supply information to inform members that may not have been able to attend a meeting.
• If required, PRA will coordinate a facility site meeting with appropriate Stakeholders and Team Members to assess and review facilities actual conditions to incorporate into AutoCAD drawing updates.
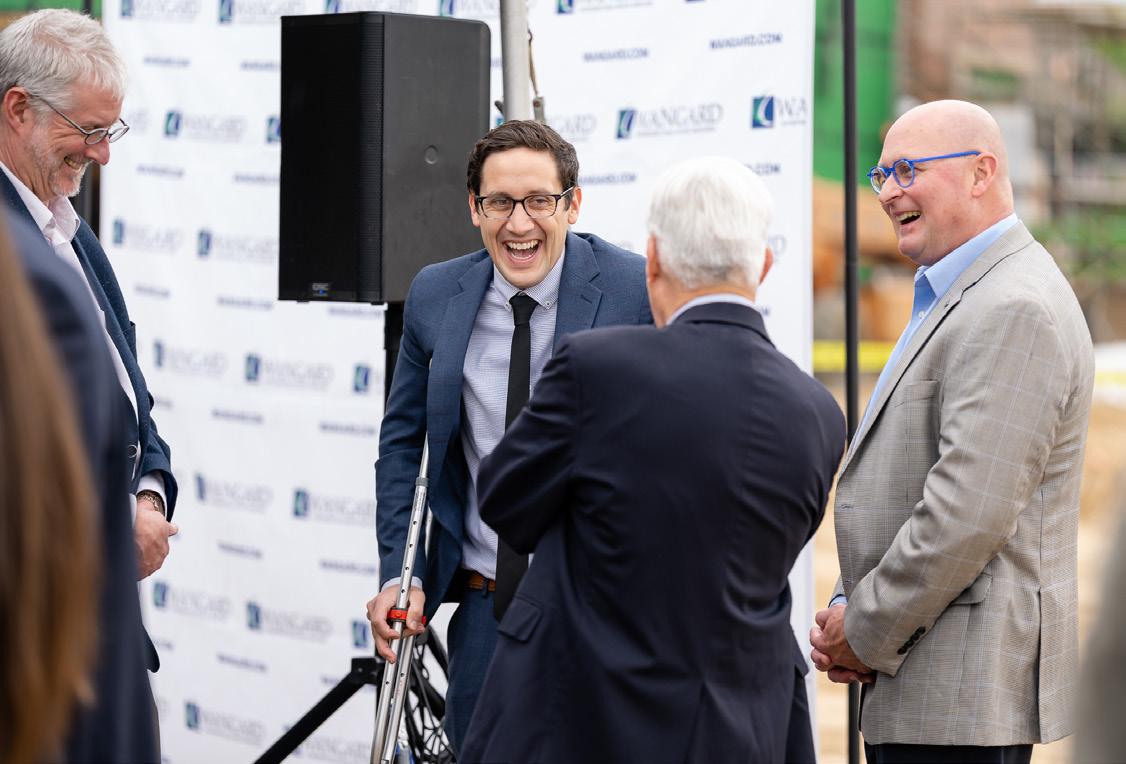
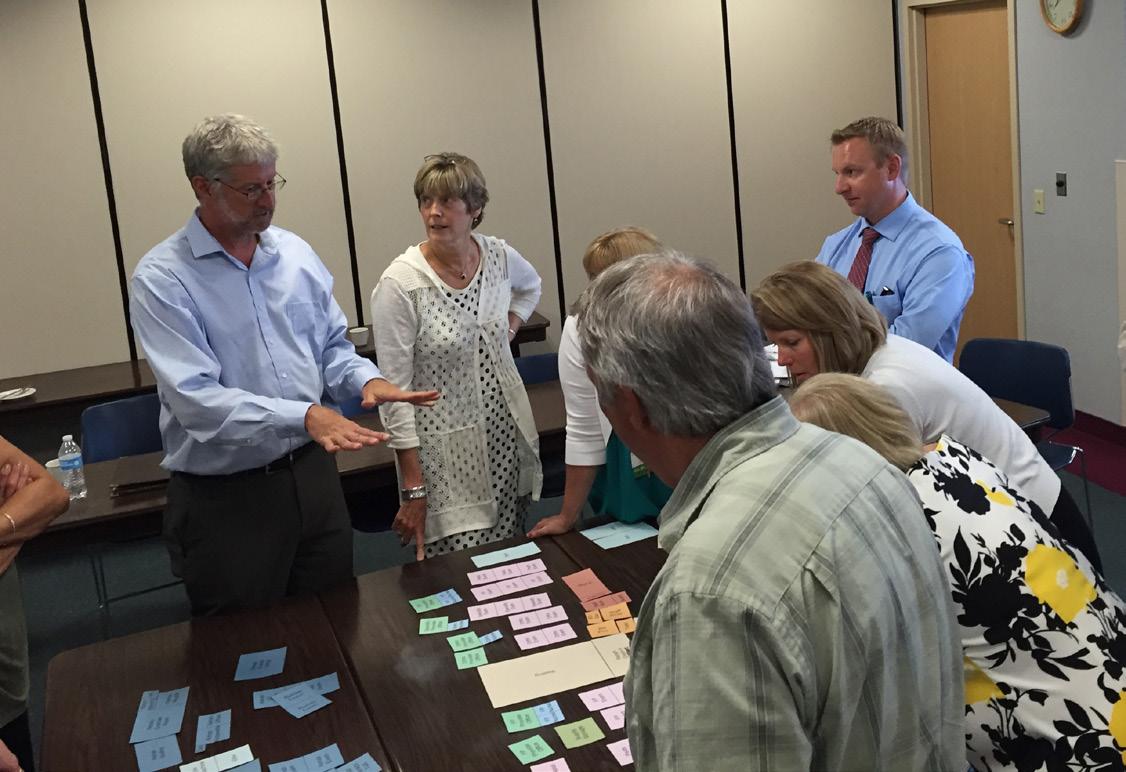
Example
• As an added benefit, if required for the 6 or so facilities that need to be field verified entirely, PRA can Matterport document entire facilities room by room along with the exterior to provide very accurate and efficient collection of building information to be able to convert into AutoCAD drawings.

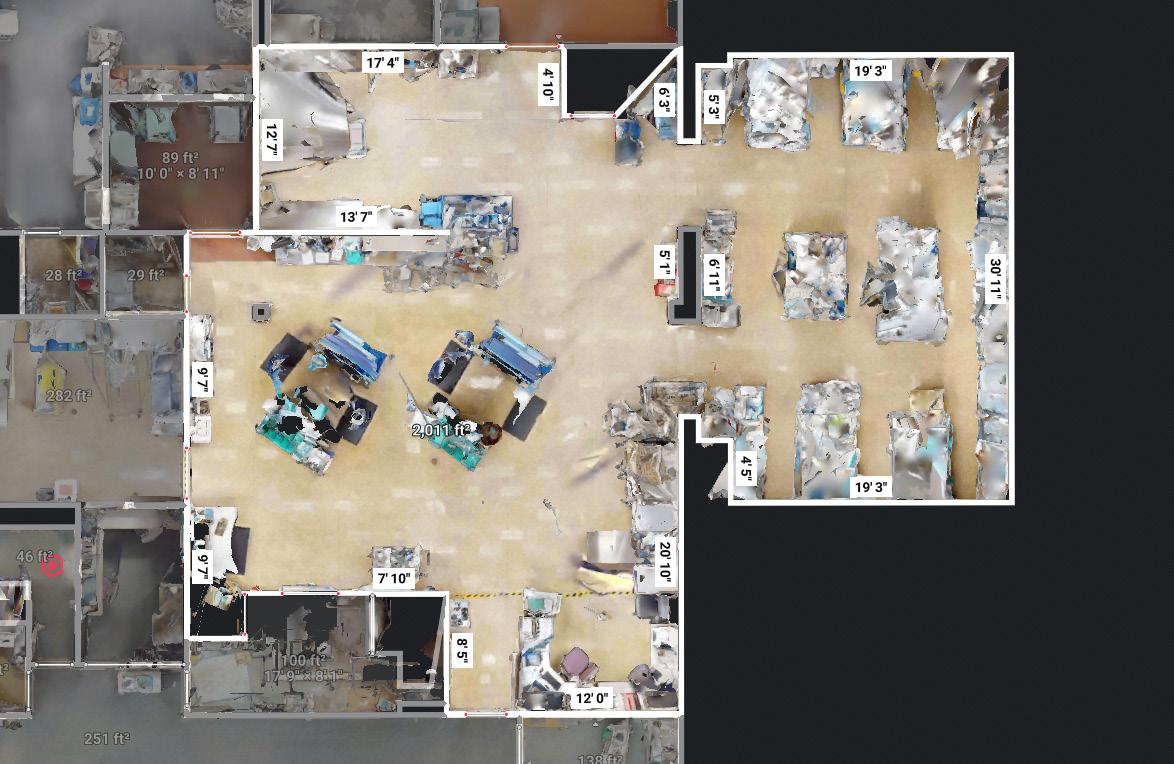
Matterport allows us to take three dimensional scans of spaces.
• Once all information for a facility or facility floor plan is collected PRA will commence with updating plans utilizing Froedtert’s Standardized AutoCAD drawing layers
• Through a polyline process PRA can utilize in AutoCAD we will set up to record appropriate BOMA measurements for building/ room square footage amounts. PRA will share project progress at intermittent milestones with Stakeholders and Team Members to confirm the results are approved for inputting into Nuvolo.
• Upload information using the Nuvolo plug-in and make sure all corrections have been completed with found issues. Once again, we will share results with the Stakeholders and Team Members to confirm acceptance of results.
• Finally, validated Department, Company, Space Type, and BOMA Type will be entered for approximately 32,600 records using either the AutoCAD plug-in or Nuvolo software. FGI Healthcare nomenclature will be used for Space Type classification.
Example of BOMA plan information with polylines.
Example of a BOMA calculations spreadsheet.
CSM - Glendale Medical Commons
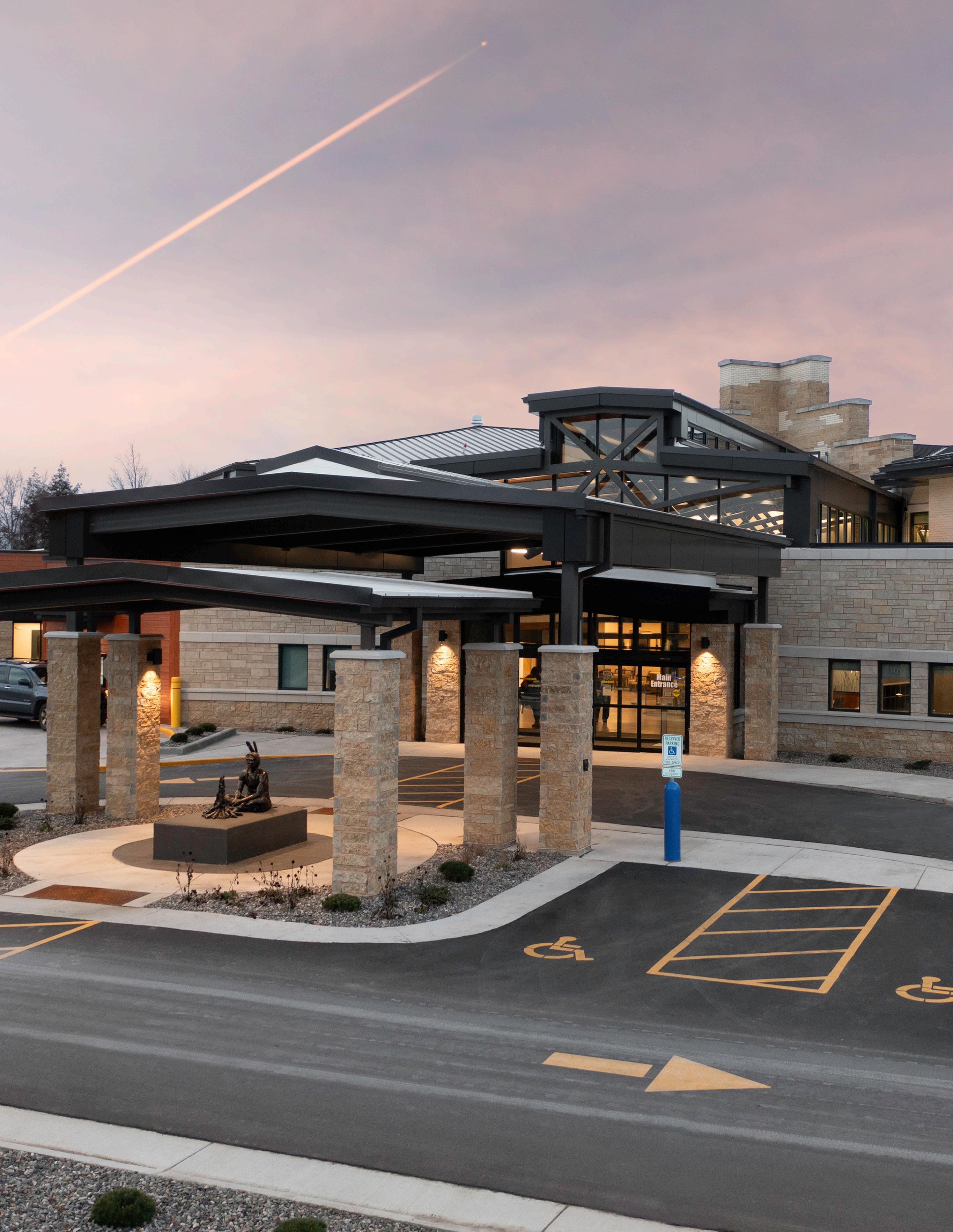
3 SERVICES FEE
County Potawatomi Clinic
At PRA we take pride in building long-term relationships with our clients. Over twenty years ago, one of our clients entrusted us with a project similar to your current proposal - to assist in developing a comprehensive space database.
Using existing AutoCAD files, we adjusted the original layering system and generated precise polylines around each room. Our team conducted interviews with hospital staff to confirm room functions and determine department assignments across the 6-story hospital. We then integrated this information into the hospital’s Archibus software platform, resulting in a fully functional database that enabled our client to track each space by name, area, and cost center.
The effort to accomplish this previous database was analyzed and used as a basis for our further fee development for your project.
OUR PROPOSED FEE
Our proposed basic services fee is not to exceed the amount of $875,000.
Based on our past experience as stated above, we have arrived at this figure by estimating 10 minutes per room or record to complete the required tasks.
Due to size of buildings and number of visits that may be necessary, we propose that any time spent at various sites be billed at hourly rates defined in this proposal, and are in addition to the NTE fee above. Given the nature and uncertainty of this work, we are willing to assess efforts we experience in our initial test run, and reduce our fee if appropriate based on actual hours expended.
If you feel we have not accurately captured the anticipated scope of work we have defined, we are very receptive to negotiating this fee.
HOURLY RATES
Personnel Classifications and Hourly Rates for additional work. Hourly billing rates as of June 2025 subject to annual review.
Individual additional projects may also be negotiated as lump-sum or a % basis
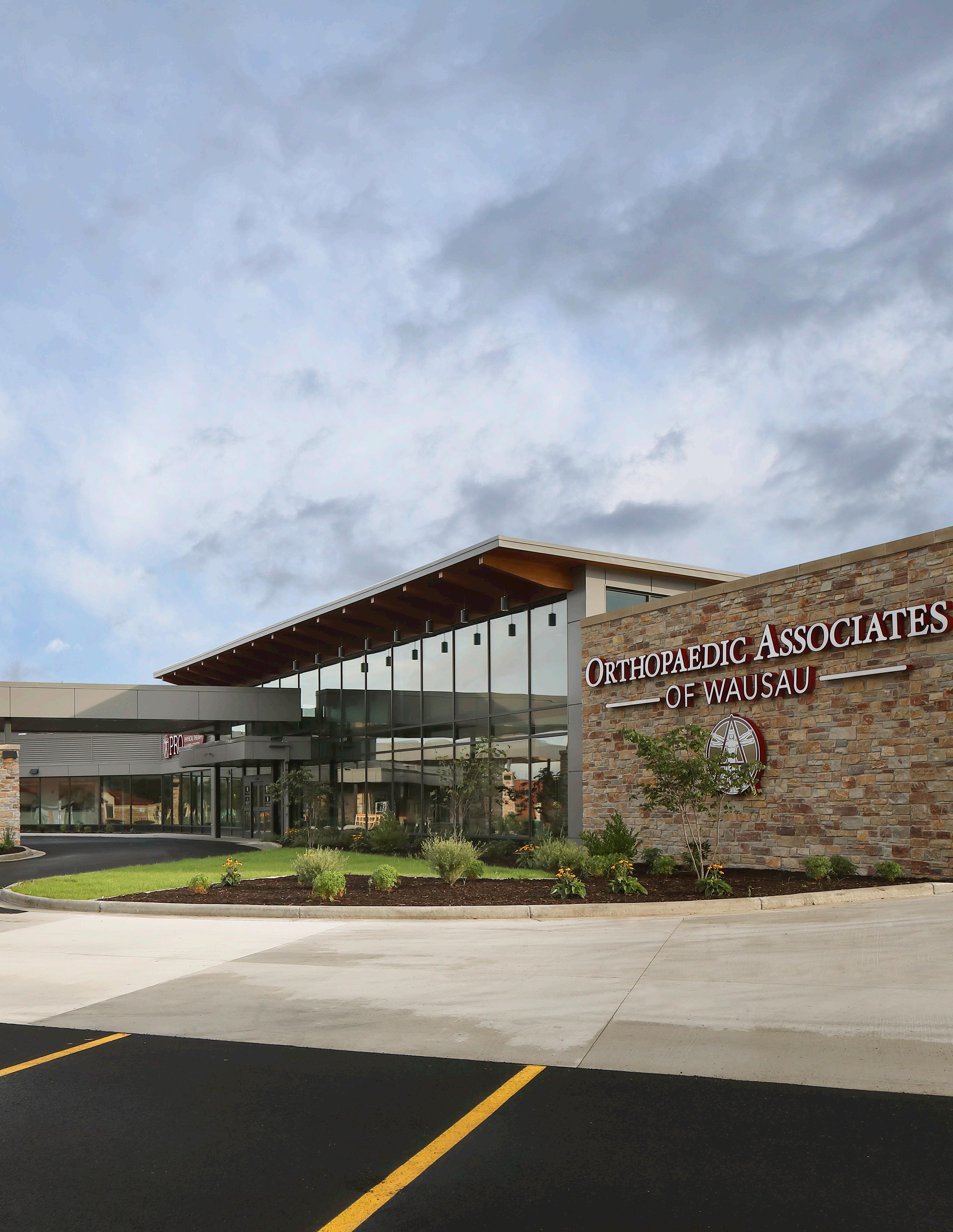
SCHEDULES
Our proposed schedule demonstrates how we would manage the project from beginning to end, and breaks the project into four defined phases of approximately nine weeks. We suggest starting with Sargeant Health Center or a similar building to use as a test to ensure we meet your expectations before proceeding further.
We propose scheduling recurring meetings on a monthly basis with the Project Manager to provide regular updates on our progress. This schedule also establishes upcoming deadlines as we work through the process. The schedule can be adjusted as we go along if needed per client requests or if circumstances warrant a change.
We are also showing a month contingency at the end of phase IV to allow for some flexibility if circumstances dictate.
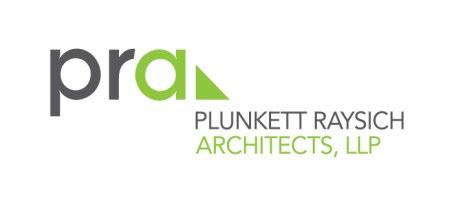
PROJECT SCHEDULE
Project: Froedtert & Medical College of Wisconsin
Nuvolo Space Database Construction
INITIAL PLANNING / PROJECT STARTUP (Site 59)
Authorize Architect to Proceed
Receive building documentation 1/5/2026
Space Captains (Sargeant Health Center)
Site 59 scope
Owner review / comment / approval to proceed
PHASE I (Campuses 1 - 19)
(Campus 20)
III (Campuses 21 - 47)
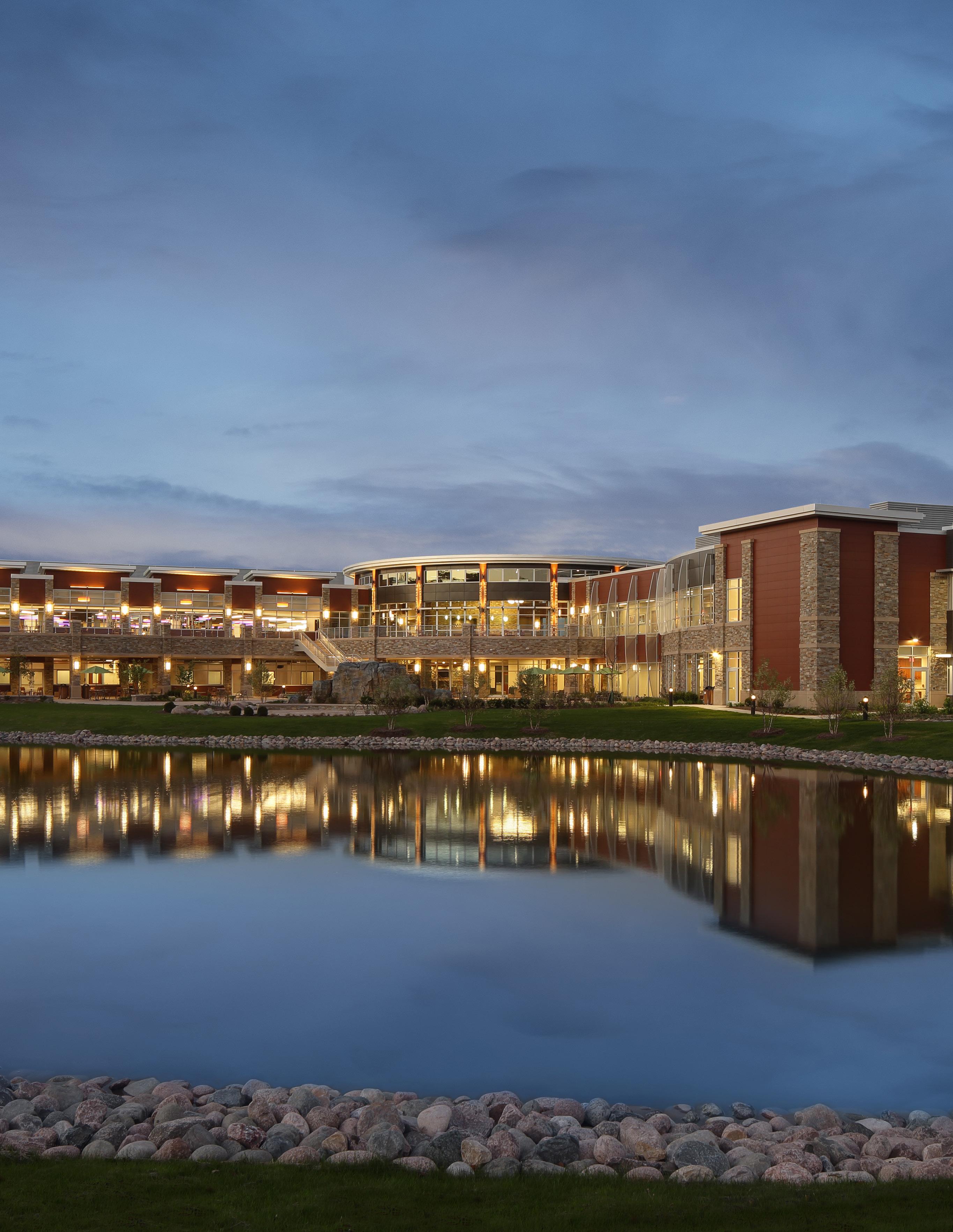
Estimated costs for reimbursables – not to exceed $5,000.
We anticipate staying well under this limit, but given the uncertainty regarding travel distances to various sites (if needed), want to ensure we don’t exceed our proposed number. Other minor reimbursable expenses that may be required include staff meals during site visits, plus minimal printing, shipping, and postage costs.
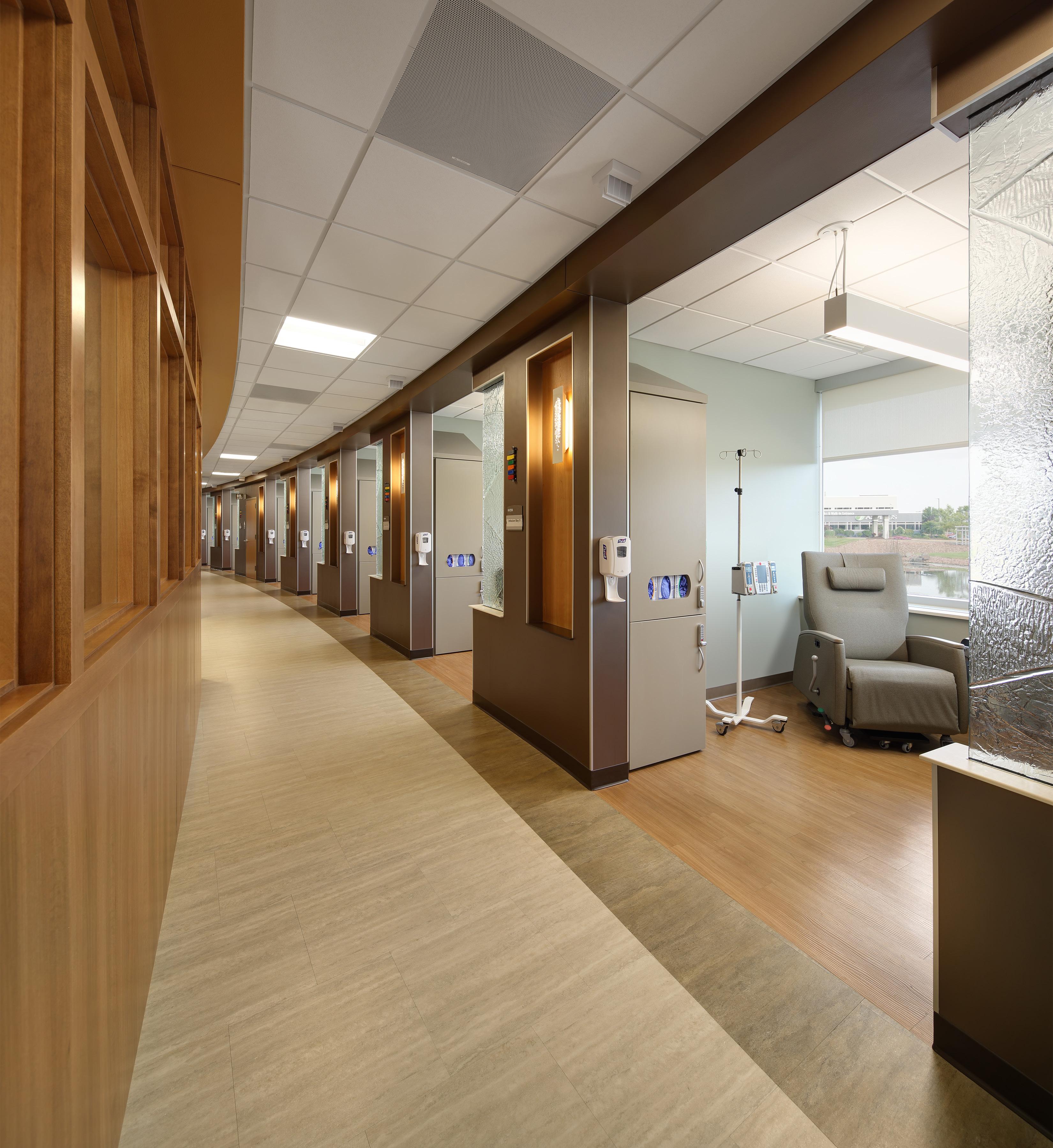
Aspirus Wausau Hospital Cancer Center

Wangard Olympia Fields VA Community Clinic
