HELP SHAPE THE FUTURE OF JOHN OLIVER PARK
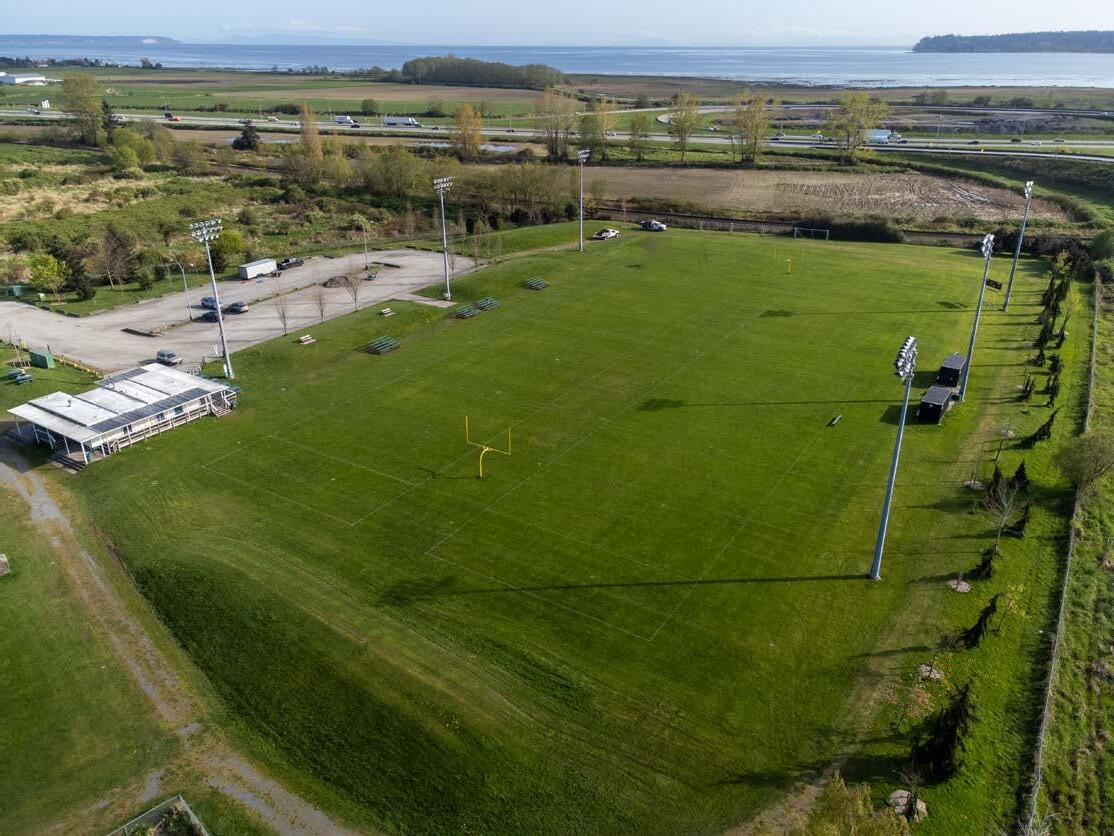
Park. Currently home to rugby, soccer, and football, the park was identified in Delta’s recent Sports Field Needs Assessment as a prime location for a centralized athletic and tournament hub. The long-range plan will help ensure the site continues to meet community needs while supporting the potential for expanded sport and recreation opportunities. Read on to learn more about the project and how to get involved.
Use of ALR Land
TheCityreceivedapprovalin1991to developJohnOliverParkona20-hectare (50-acre)parcelofAgriculturalLandReserve (ALR)landinNorthDelta,afterthe AgriculturalLandCommission(ALC) approveditforrecreationaluse.Insupport oftheJohnOliverParkMasterPlan, theCityisconsideringsubmittinganew applicationtotheALCtoallowfor additionalrecreationalamenities.TheALC hastheauthoritytoapproveordenythis application,sofuturedevelopmentisnot guaranteed.
TheimagetotherightshowsCity-owned landoutlinedinred,thecurrentlydeveloped areainwhite,andtheproposedexpansion areainblue.
Delta residents are invited to share their views by:
•Completing an online feedback form.
• Meeting with staff at one of several pop-up events.
The City will also reach out to the following groups through the engagement program:
•Business Community (Tourism Delta, Delta Chamber of Commerce)
•Delta Committees (Mobility and Accessibility, Agriculture Advisory Committee)
•Delta Naturalists
•Farming Community (Adjacent Farms, Delta Farmers’ Institute)
•First Nations (Tsawwassen First Nation and Musqueam Indian Band)
•Government Agencies (Agricultural Land Commission, Ministry of Transportation and Transit)
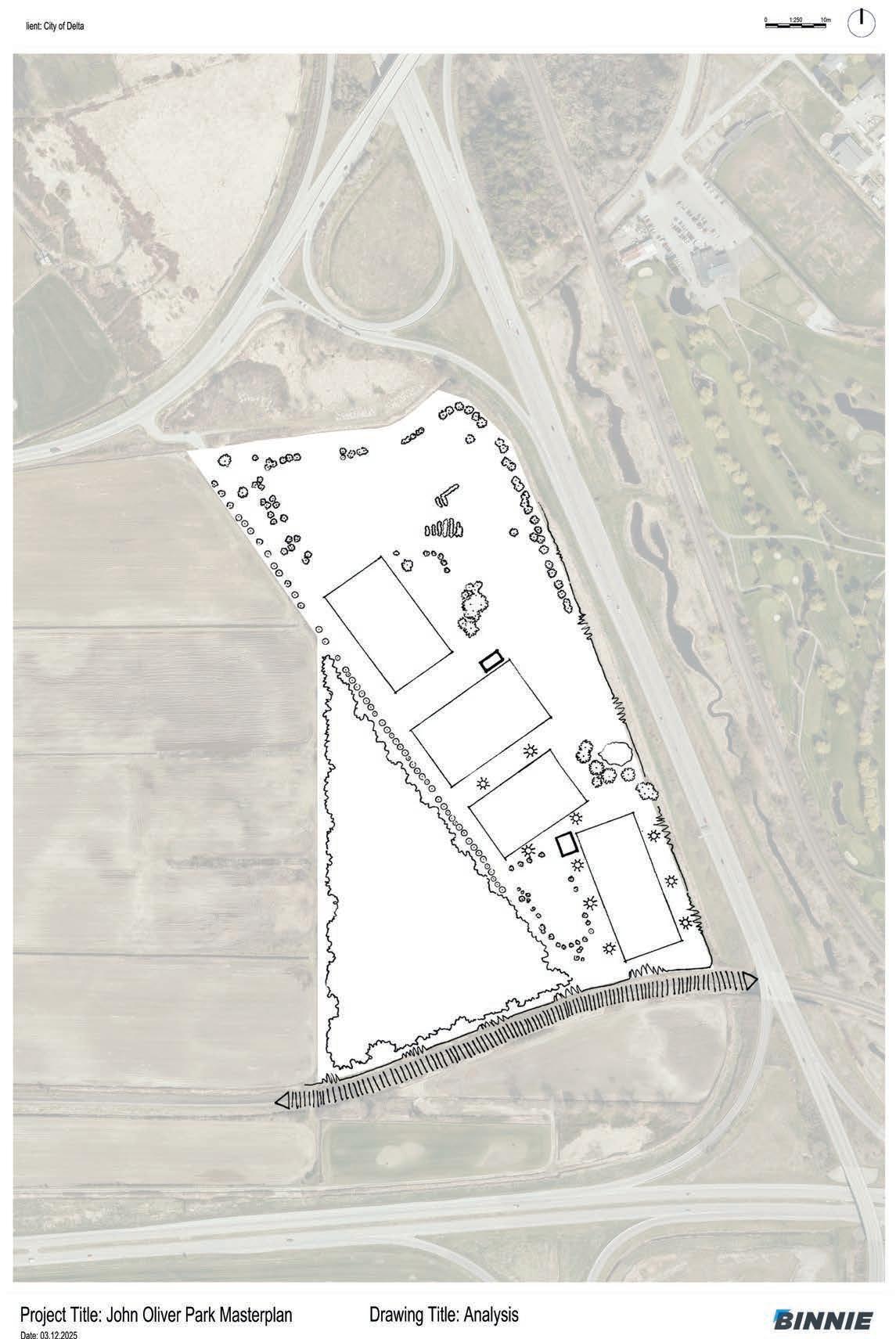


The vision for the John Oliver Park Master Plan is to create a destination venue with more full-sized fields, improved access to amenities and services, and the capacity to host larger tournaments and events. During the development of the Sports Fields Needs Assessment earlier this year, the City of Delta worked with an independent consultant and engaged 31 Delta sports organizations to better understand key needs and opportunities to support field sports in the City. Three example layouts were developed based on their feedback for the site to support further discussion with the community.
These example layouts are not final plans—they are a starting point to explore what features matter most to you and the community. Your feedback, along with feedback from sports teams and interest groups, will help shape a future detailed site plan, which will be submitted to the ALC for consideration.
What Could the Park Look Like?
Review the example layouts and their features below and share your feedback at letstalk.delta.ca/JohnOliver by October 31, 2025.
Feature
Field layout and upgrades
A.Parking layout and estimated capacity
B.Multi-use pathway
C.Shared-use fields
D.Flexible rectangular field (soccer, field hockey, and mini games)
E.Indoor multi-sport facility
F.Outdoor pickleball courts
G.Playground location
H.5v5 field
I.Dog Park
Builds on existing layout; upgrades existing fields and adds diamonds, cricket/soccer pitch, indoor sport facility and pickleball courts; activities are not grouped into sport zones.
Multiple small lots; 430 stalls
Cricket and soccer
New layout creating sport nodes; adds indoor sport facility diamonds, cricket pitch, rectangular fields, and pickleball courts; activities are grouped into sport zones.
New layout maximizes field use and adds flexibility with more shared use multi-sport spaces and a dedicated field hockey field; activities are generally grouped into sport zones.
Three medium lots; 455 stalls Four medium lots; 535 stalls
Cricket and rugby; cricket and soccer
Cricket and rugby; soccer and baseball
(1)
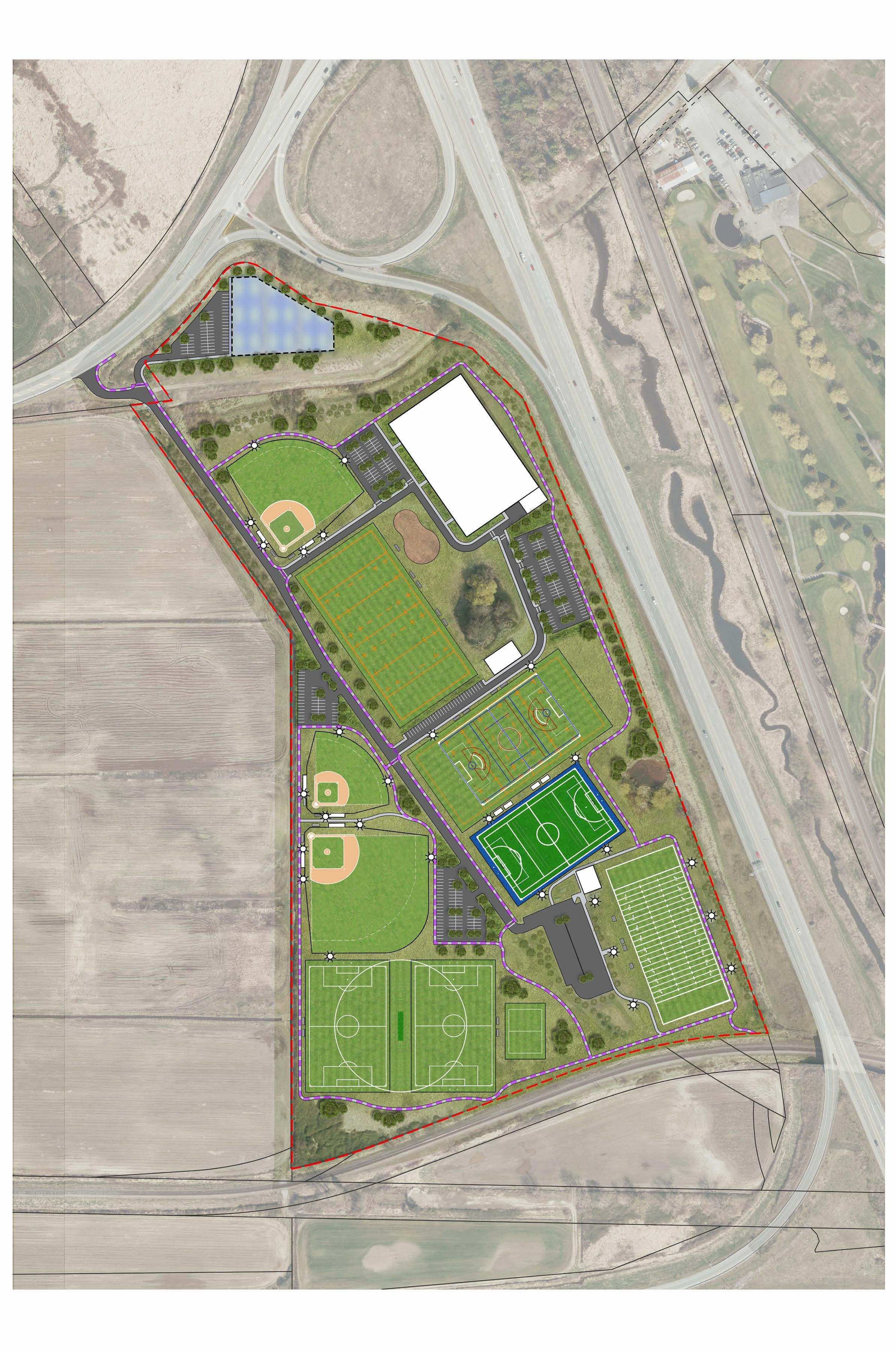
Legend
Parking
Multi-use pathway
Shared-use fields
Flexible rectangular field (soccer, field hockey, and mini games)
Indoor multi-sport facility
Outdoor pickleball courts
Playground location
field
Key Features
• Builds on existing layout
• Upgrades existing fields and adds diamonds, cricket/soccer pitch, indoor sport facility and pickleball courts
•Activities are not grouped into sport zones
Key Features
•New layout creating sport nodes
•Adds indoor sport facility diamonds, cricket pitch, rectangular fields, and pickleball courts
•Activities are grouped into sport zones
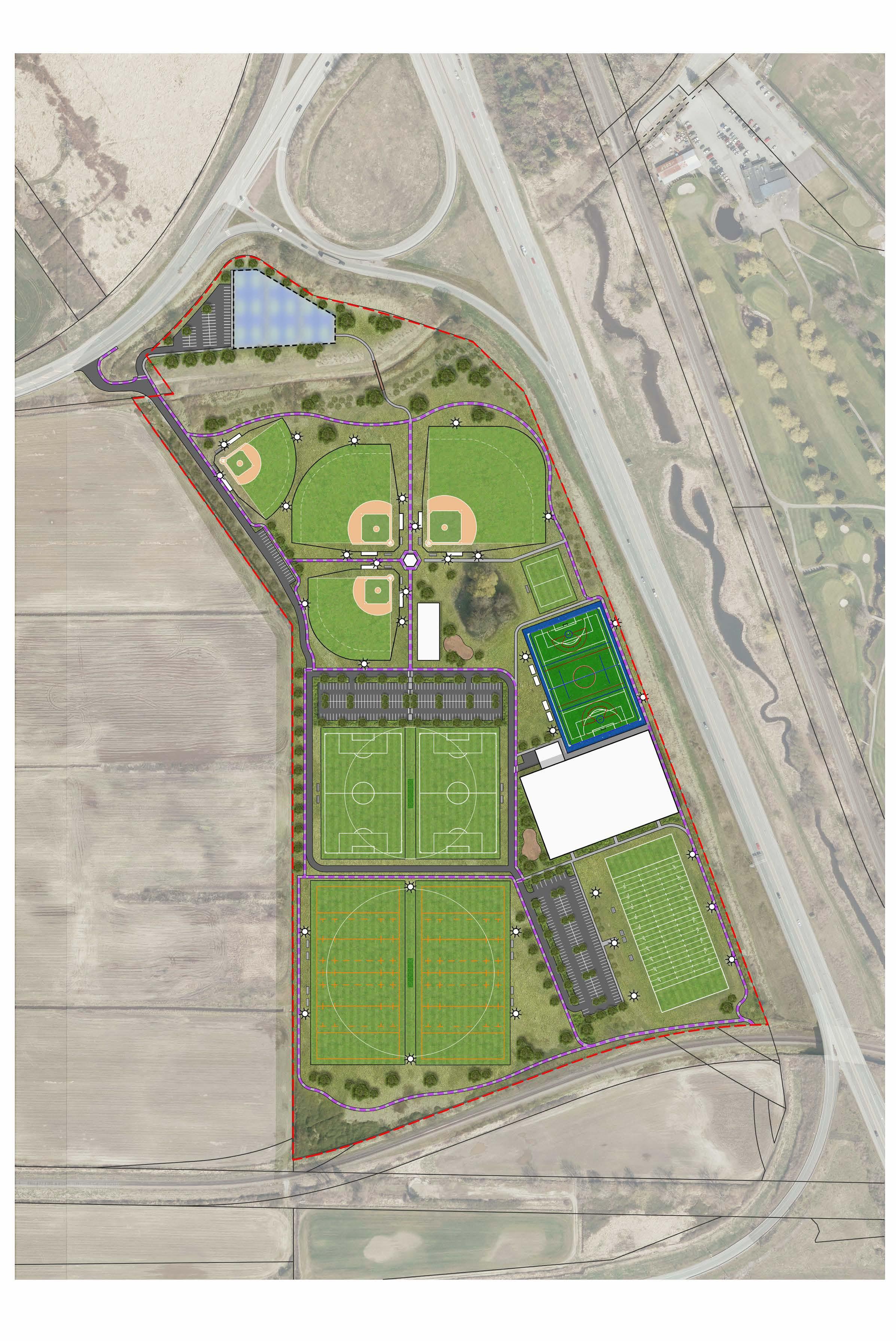
Parking
Multi-use pathway
Shared-use fields
Flexible rectangular field (soccer, field hockey, and mini games)
Indoor multi-sport facility
Outdoor pickleball courts
Playground location
field
Key Features
•New layout maximizes field use and adds flexibility with more shared use multi-sport spaces and a dedicated field hockey field
•Activities are generally grouped into sport zones
•Adds dog park in north undeveloped area
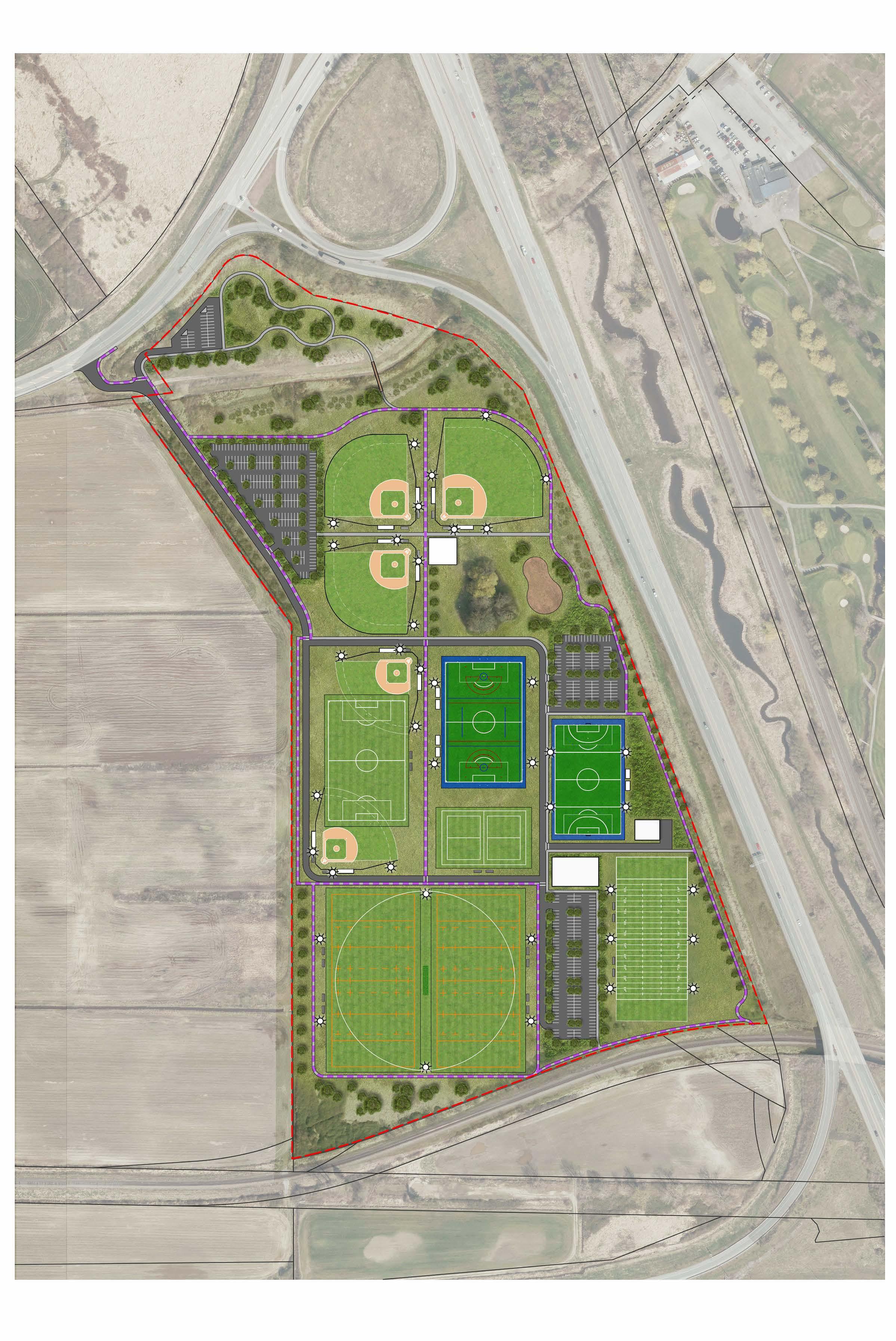
Parking
Multi-use pathway
Shared-use fields
Flexible rectangular field (soccer, field hockey, and mini games)

