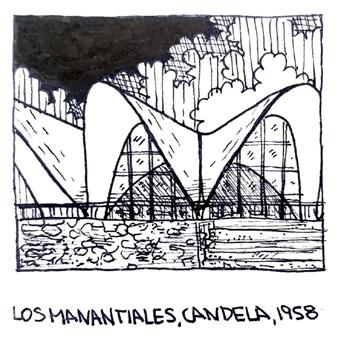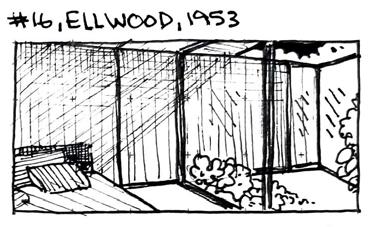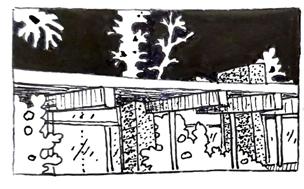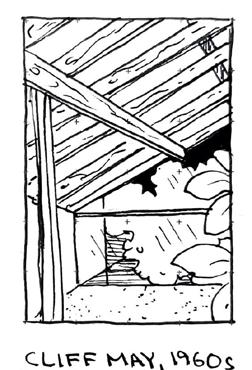
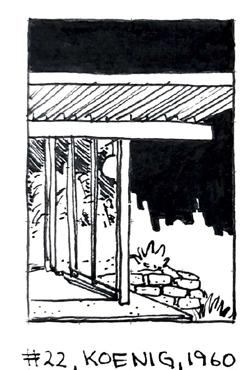
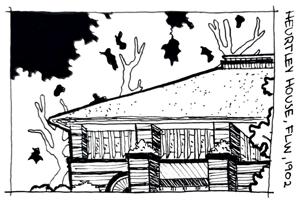
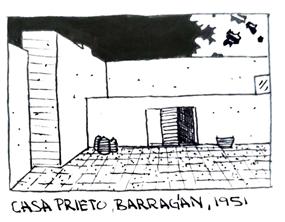
Coral Aboud Architecture Portfolio 2020 - 2025
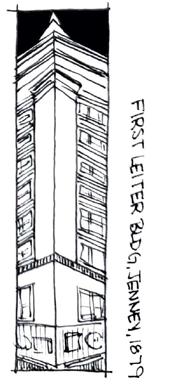
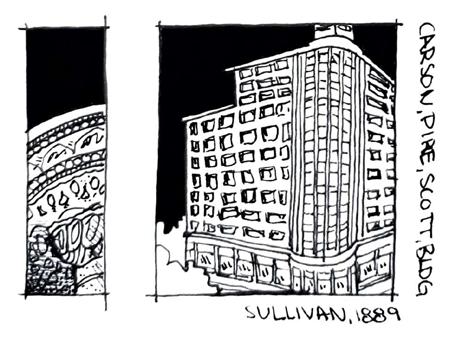
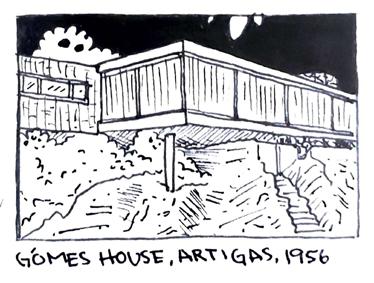





Coral Aboud Architecture Portfolio 2020 - 2025



785.554.9283 | coralaboud@gmail.com
Fluent Languages: English, Spanish
Education
The University of Kansas, Lawrence, KS
Master of Architecture Program (M.Arch), Academic Merit Scholar
Minor in Latin American & Caribbean Studies (ISLA Track), 2022
Institute for Advanced Architecture of Catalonia, Barcelona, Spain
Anticipated 2025
CIEE Global Architecture & Design Fall 2023
Washburn Rural High School, Topeka, KS
International Baccalaureate Diploma Recipient, Kansas Honor Scholar
Employment
Architectural Intern - Architect One Summers 2024
Reviewed and helped with bids, proposals, submittals. Attended meetings with clients and contractors. Worked on construction documents, renders, specs, and more. 2023
Teaching Assistant - The University of Kansas Aid for Structures I and II, and Intro to Design Computing. Graded assignments and hosted help sessions for students on a weekly basis. Seasonal.
Summer Art Camp Instructor - Topeka Collegiate School
Created and directed art projects for children in 1st through 8th grade.
Associations
American Institute of Architecture Students (AIAS)
Advocacy Committee
Alpha Sigma Kappa - Women in Technical Studies
Apparel Chair Fall 2022
KU Architecture Mentorship Program
KU Women in Design (WiD)
KU Latin American Student Union (LASU)
Achievements
• Undergraduate Capstone Design Project Award
• Nominated for AIA Kansas Student Architectural Design Award
References
Dan Rockhill Distinguished Professor University of Kansas, School of Architecture and Design (785)393.0747 | dan@rockhilland associates.com
Programs and Software:
• Revit
• Dynamo
• SketchUp
• 3DS Max
• Enscape
Hugo A. Sheward
• Lumion
Aug 2023 - May 2024
2019-2021
2021 - Present
Aug 2021 - May 2024 Fall 2022
• Adobe Suite Programs
• Microsoft Office
• Rhino
• Grasshopper
Associate Professor University of Kansas, School of Architecture and Design (785)864.9156 | hugo-sheward@ ku.edu
Amy Van de Riet, AIA
Assistant Teaching Professor University of Kansas, School of Architecture and Design (785)550.8430 | amy.vanderiet@ ku.edu

Studio 804 Fall + Spring 2025, pg.2
Orchard Arts
Spring 2024, pg.6
Metamorphic Playground
Fall 2023, pg.16
01 02 03
The WICH
Fall 2022, pg. 20
04
05 Professional Experiences Summer Internships, pg.28
0
06 Personal and Public Works Graphics|Mixed Media, pg.30
Project Brief
Studio 804 is a unique graduate class that allows the students to design and build a LEED platinum certified home each year. The program provides invaluable real-world experience with constructing the home, coordinating with subcontractors, and working together as a class.
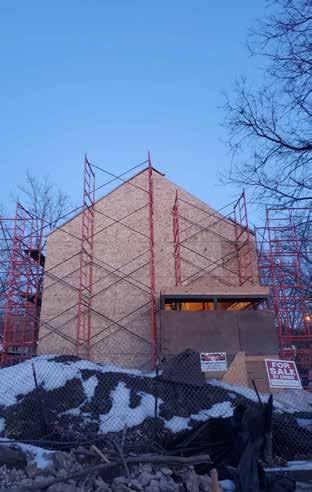

Fall + Spring 2025
Dan Rockhill Lawrence, KS



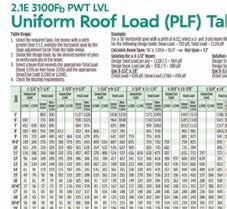

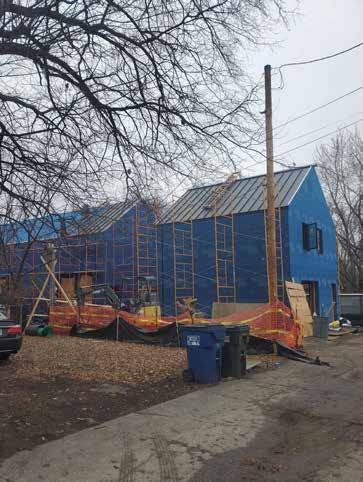


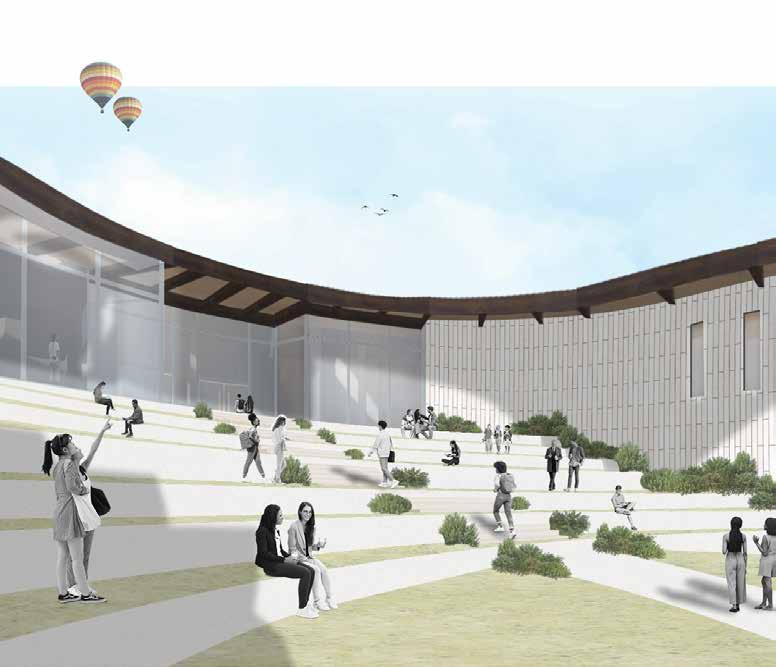




Project Brief
Spring 2024
Nilou Vakil
Kansas City, MO
The Orchard Arts Exploration School is an academic space for music, arts, and making, geared towards grade 6-12 students in the Crossroads neighborhood of Kansas City, Missouri. Taking inspiration from recent local initiatives towards increasing the city’s urban tree canopy, the project uses the concept of forest life to inspire a sense of growth, exploration, and sanctuary for students. Project Partner: Jordyn Knox
Above: Courtyard View
From Left to Right: Music Balcony, Art Classroom, Commons Space

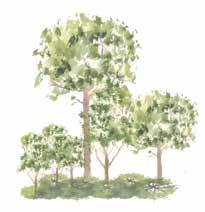



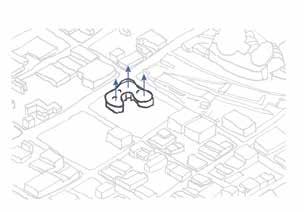

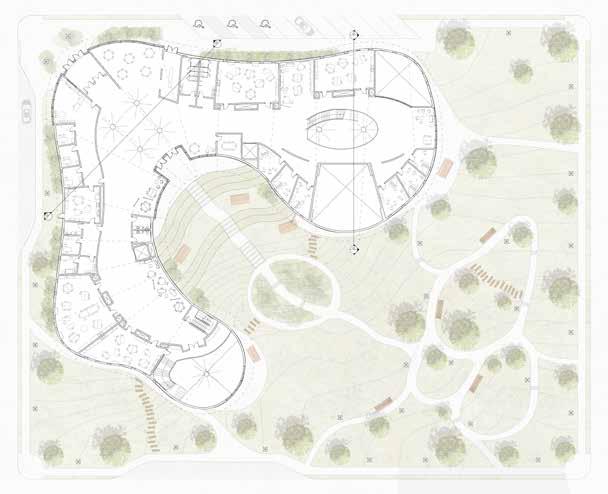
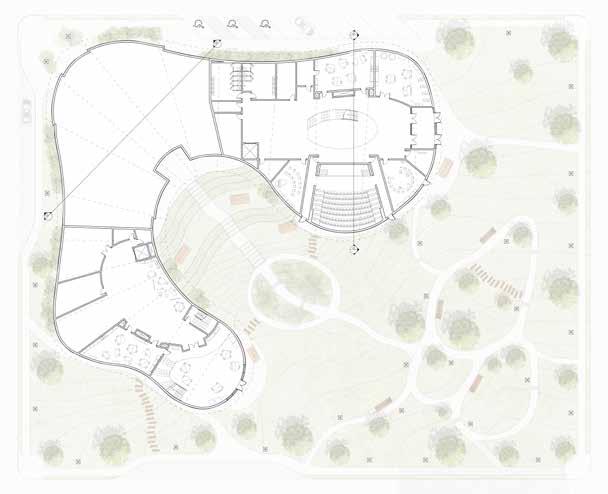

East Elevation


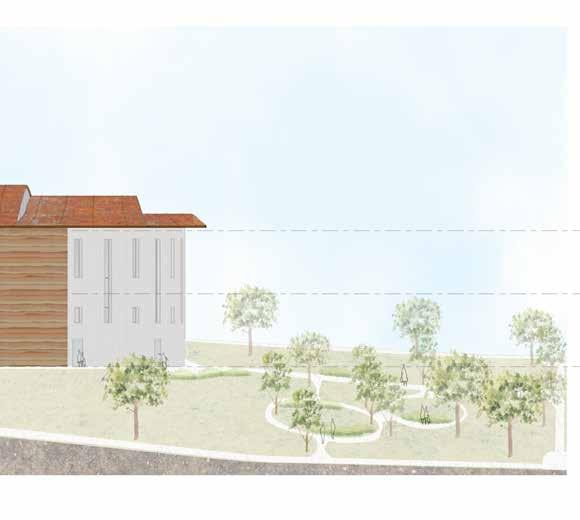

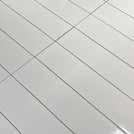
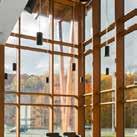






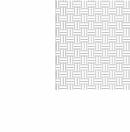



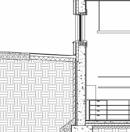
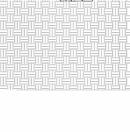

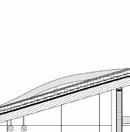

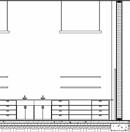


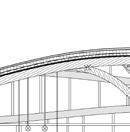



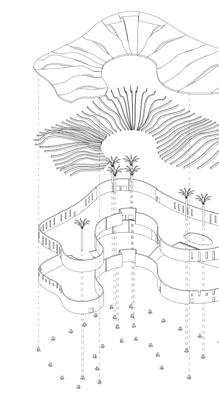




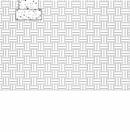

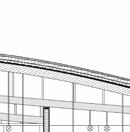

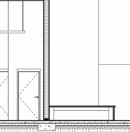



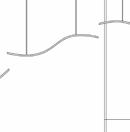
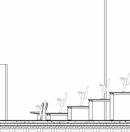
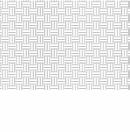







D Above:
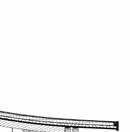
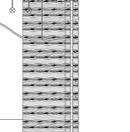



Structural Detail Drawings (Left)
Exploded Structural Axo (Right)

Below:
Final Music Balcony Section (Left)
Initial Section Studies (Right)


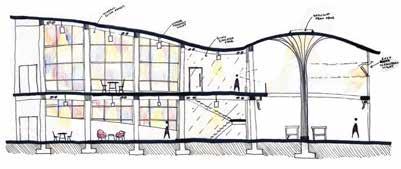

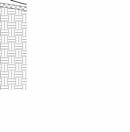

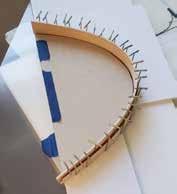
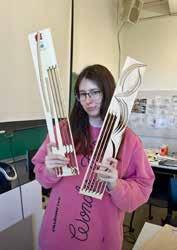

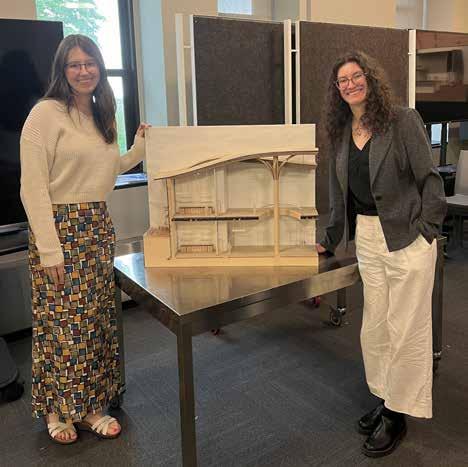


Top Left: East Entry Rendering
Bottom Left: Model Making Process
Bottom Right: Final Section Model

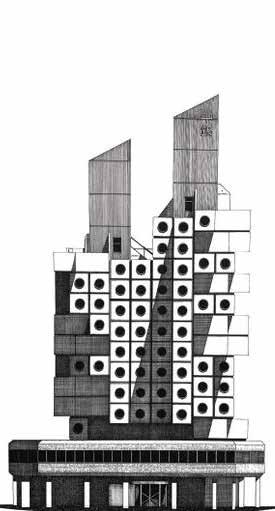


Fall 2023
Daniel Sorial
Barcelona
Spain
The Metamorphic Playground was a group project completed in Barcelona, Spain. The main focus was to deconstruct an existing or historical building into defining rules, and to then parametrically reassemble the components into a new, optimized structure.
Each group selected their project specifications (program, location, use type, etc), and utilized Artificial Intelligence to visually explore and critique defined parameters in order to develop a “set of rules”.
Above: Final Render from Stable Diffusion
From Left to Right: Nagakin Capsule Tower Elevation and Floor Plan

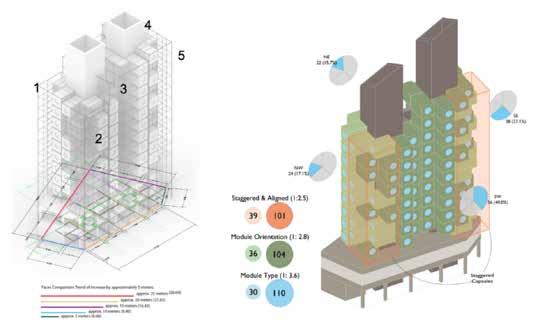
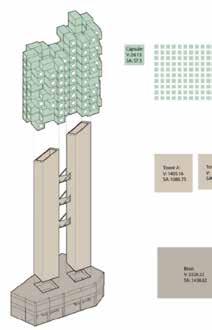
With selecting the Nagakin Capsule Tower, the deconstruction process considered various defining aspects of the building, including use type of spaces, alignments through grids, and ratios of quantities.
These parameters were then evaluated and altered to help determine how the structure could evolve and change.
The concluding rule set of the building’s structure was based on occupancy. The number of occupants would determine the quantity of rooms and of “towers”, while other programs were utilized to optimize location based on site considerations.
From Top to Bottom:
Deconstruction Diagram Iterations
Initial Exploration Models
Parametric Growth Diagram

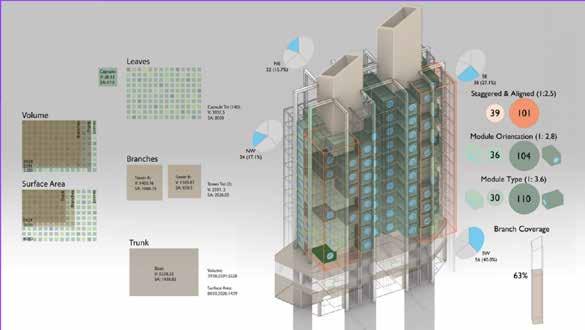


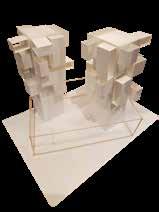
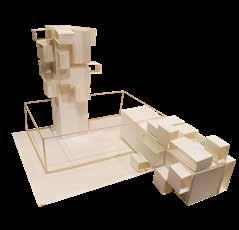


Project Brief
The Wichita Institute for Cultural Heritage (WICH) is designed as a multi-use center that includes exhibit spaces, classrooms, housing, and more. Located in Downtown Wichita, the project intends to serve the general public as well as honor local artists of the community. Initial design considerations include incorporating color into the cityscape while still paying homage to the surrounding historic buildings, and also developing a design that could appeal to a wide range of users.
Above: Exterior Southeast View
From Left to Right: Learning Stairs Level 02, Lobby, South Entrance



Amy Van de Riet Wichita, KS
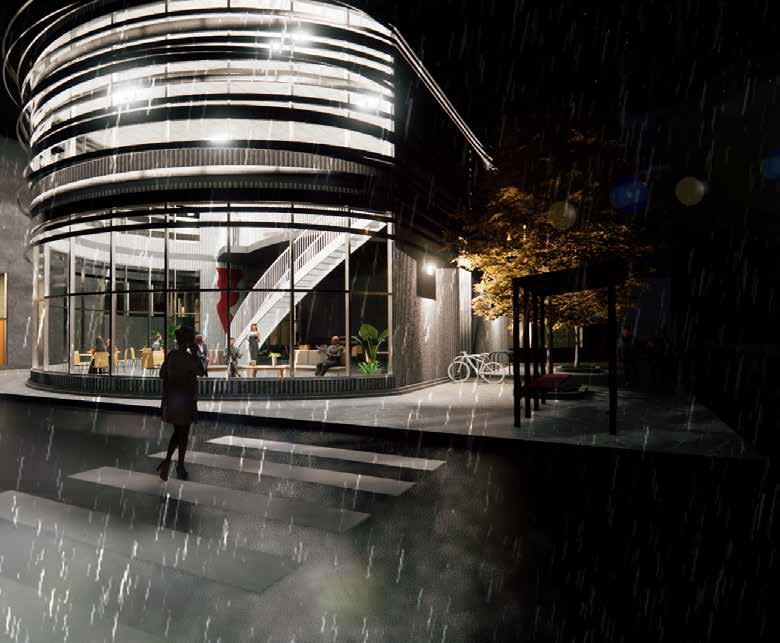
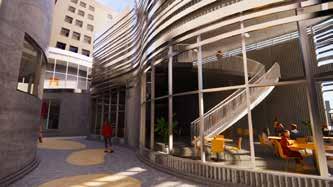
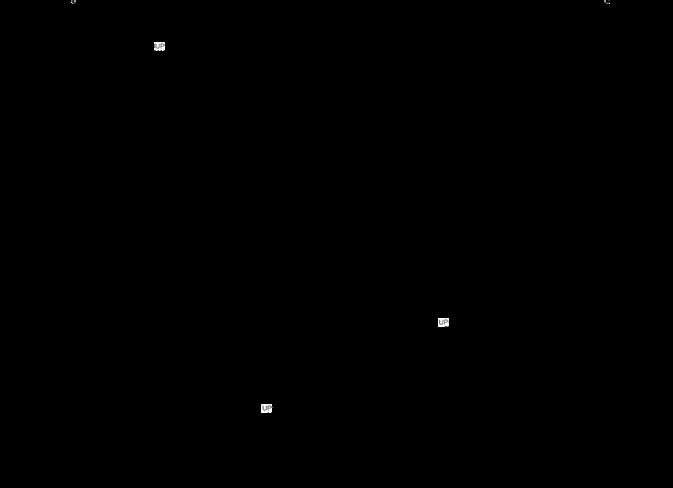




Apartment Type A
Apartment Type B
Apartment Type C
Apartment Type D
Apartment Type E
Floor Laundry Room
Extensive Green Roof
Apartment Type A
Apartment Type B
Apartment Type C
Apartment Type D Apartment Type E
Laundry Room
Apartment Type A
Apartment Type B
Apartment Type C
Apartment Type D
Level 5 68' - 0"
Level 4 51' - 0"
Level 6 84' - 0"
Level 3 34' - 0"
Level 5 68' - 0"
Level 2 17' - 0"
Level 4 51' - 0"
Level 1 0' - 0"
Level 3 34' - 0"




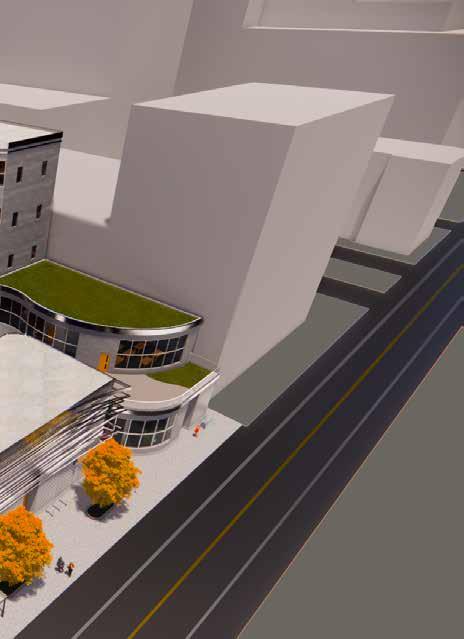
Left: Night/Day Render
Below: Courtyard Facing South

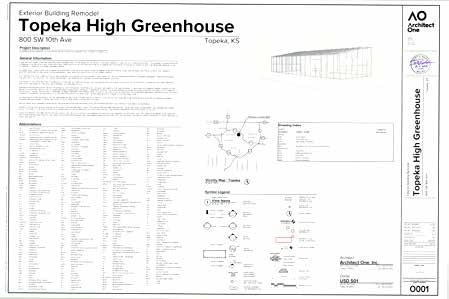
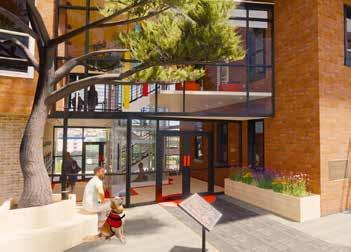

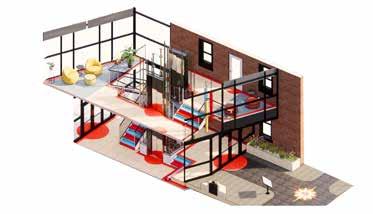

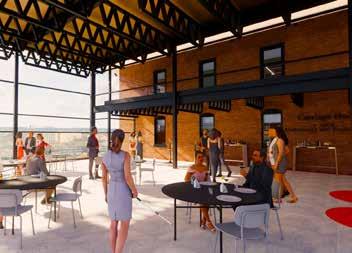




Summer 2023 & 2024
Architect One
Topeka, KS
During my summer internships, I had the opportunity to work on a variety of projects and do a wide array of work. This included very technical work such as CD’s, specs, as well as more artistic design and rendering.
Interning at a firm also provided valuable experience and insight to the business side of the profession, such as relationships with clients and contractors.
Description
Art and design have always been a part of my life, no matter the medium. I draw or work on projects on my own time, occasionally take commissions, and have had the opportunity to make a variety of graphics and merchandise for clubs and organizations at the University of Kansas.
Right:
“Thermal Egg” Textile Work, 2020
Regional Gold Key & Silver National Award
Scholastic Art & Writing

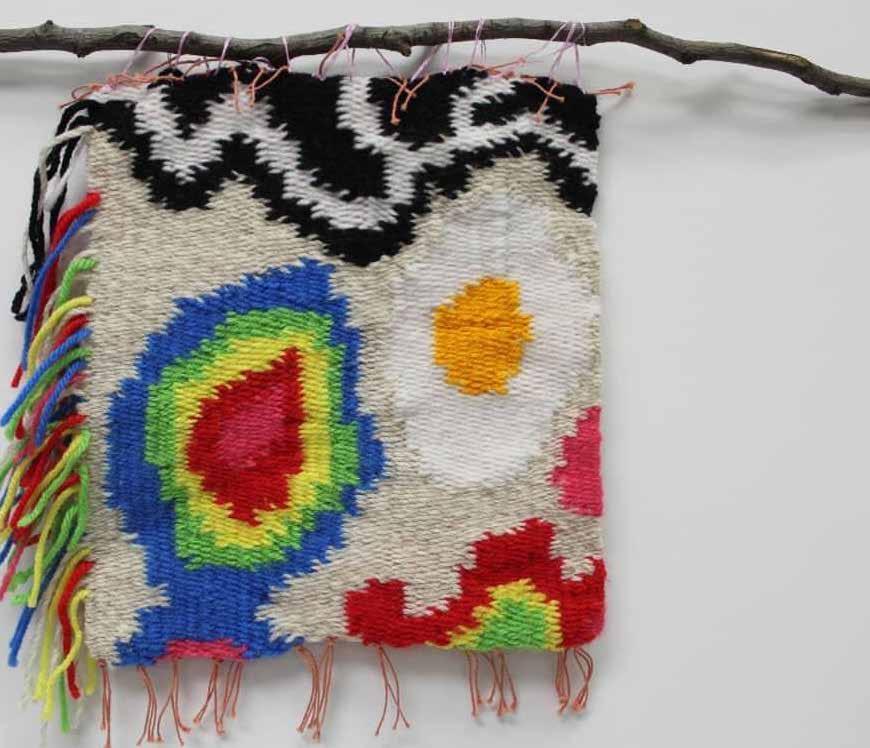
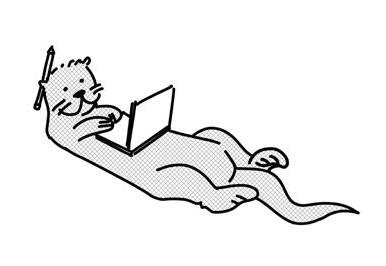




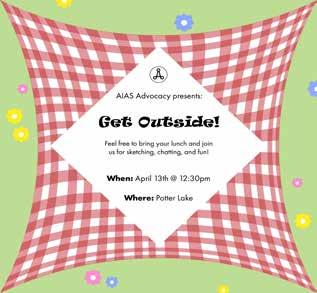
Social Media Posts and Printable Fliers AIAS Advocacy Committee


Variety of Otters
Commissioned for Website


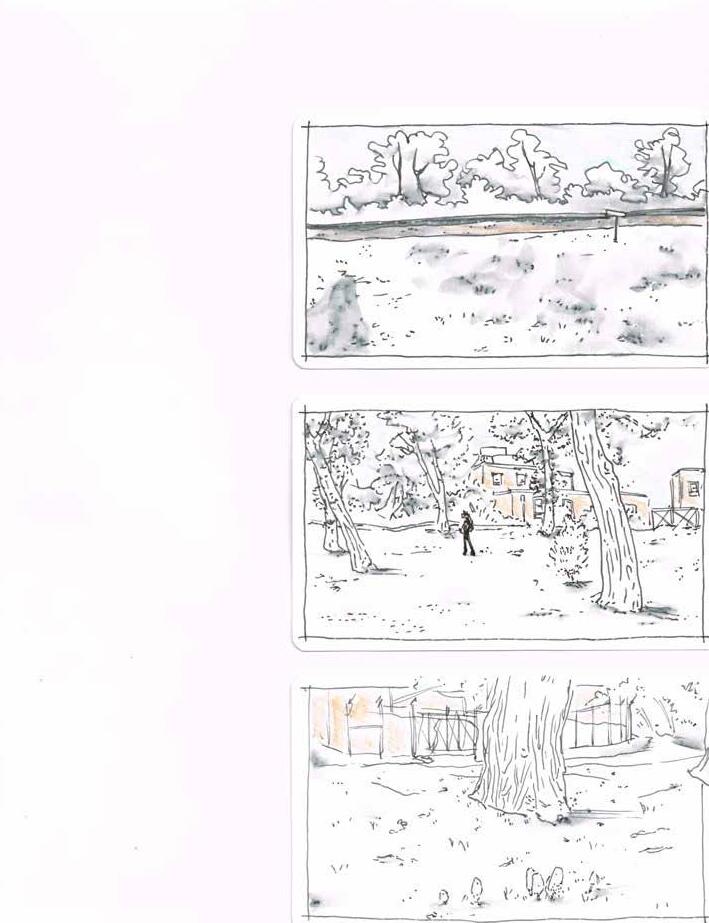

Landscape and Site Sketches
Personal Works

Designs for Event Merchandise
