"The problems of racial injustice and economic injustice cannot be solved without a radical redistribution of political and economic power." - Rev. Martin Luther King
Hickman Village
50 Sunset Av & 41 Griffin St
Mixed-Use Redevelopment Request For Proposals March 19, 2025










SECTION 4.2.A

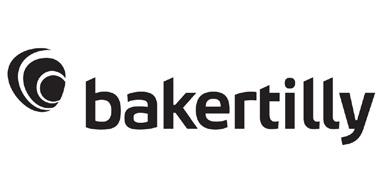
March 19, 2025
Invest Atlanta
Lazerick Russell
Procurement Manager
lrussell@investatlanta com
RE: request for proposals | FOR THE MIXED-USE
REDEVELOPMENT OF 50 SUNSET AVE. AND 41 GRIFFIN ST. (Hickman Village)
Dear Mr Russell and the Invest Atlanta Team,
While significant progress has been made in addressing racial injustice, economic injustice remains a persistent challenge The development of Hickman Village is a meaningful step toward reducing economic disparities that have affected the Vine City community for decades
To bring this vision to life, we have assembled a team of experienced professionals in development, advisory, and design—experts who understand how to integrate diverse uses that create synergy and directly serve the community’s needs
In shaping our approach to economic justice, we drew inspiration from Bishop Ernest L . Hickman, the Vine City community, and the legacy of its most impactful residents Our development vision is designed to address all aspects of life, weaving them together to create a thriving village—a place where opportunity, growth, and prosperity are accessible to all
Hickman Village will feature a diverse mix of uses and amenities designed to foster a vibrant, inclusive, and sustainable community:
• Homeownership: Over 40 homes will be developed to support a range of income levels, ensuring accessibility for homeowners at different stages of life
• Multi-Family Buildings: The site’s unique conditions allow for the development of two large apartment buildings, delivering more than 300 units of housing that will be attainable across the income spectrum
• Parking: Given the density of Hickman Village and the site’s significant grade change, ample parking will be created to accommodate residents, homeowners, retail visitors, and the general public
• Retail: In addition to securing space for a post office, Hickman Village will provide retail opportunities for local businesses, offering both permanent storefronts and dedicated infrastructure for pop-up retail experiences
• Hickman Plaza: Designed as the heart of the community, the plaza will serve as a modern town square—a gathering space for residents and visitors featuring green spaces, playgrounds, and flexible areas for pop-up retail and community events
The development of Hickman Village is deeply rooted in our mission of economic justice, as demonstrated by our commitment to significant minority participation throughout the project . This commitment extends beyond the construction phase to the long-term operation of the development, ensuring that local and minority-owned businesses benefit financially in perpetuity Our entire development team understands the importance of hiring qualified local residents and firms to drive the success of Hickman Village and the broader Vine City community
To maximize local participation, we will collaborate with WorkSource Atlanta, WorkSource Fulton, and Construction Ready to establish a workforce development program focused on recruiting, training, and empowering qualified local residents Additionally, we will host job fairs to connect local trade contractors with opportunities to contribute to the project, fostering sustainable economic growth and community engagement

Homeownership

Homeownership is a cornerstone of generational wealth, yet homeownership rates today remain lower than they were at the height of the civil rights movement That is why integrating homeownership into Hickman Village is a key priority . Not only will we provide opportunities for homeownership, but we are also committed to ensuring a portion of these homes remain affordable
We anticipate delivering 25 market-rate townhomes and 16 affordable townhomes, offering modern amenities and attached parking garages On average, these new-construction homes will feature three bedrooms and two and a half bathrooms Additionally, we will thoughtfully incorporate the site’s natural grade changes into the design, maximizing functionality and aesthetic appeal .
The majority of the townhome units will be strategically placed along Griffin Avenue, integrating seamlessly with the surrounding neighborhood To enhance privacy and minimize noise for the townhomes along Martin Luther King Blvd , a landscaped buffer with carefully selected trees and greenery will be incorporated, creating a natural screen while maintaining an inviting streetscape
Multi-Family Buildings
In the pursuit of economic justice, it is essential to meet people where they are While homeownership is a long-term goal, many individuals and families need rental housing as they progress on their housing journey To accommodate this need, Hickman Village will include approximately 400 rental units, to foster a diverse and inclusive community
Like our homeownership offerings, the apartment buildings will be mixed-income, providing housing opportunities across a range of affordability levels . Given the site’s location, we will focus on unit types that cater to young professionals just starting out and empty nesters looking to downsize As a result, our proposed unit mix will emphasize studios, one-bedroom, and two-bedroom apartments, while our three-bedroom townhomes will be better suited for larger households in need of more space
While we have outlined an initial plan, our collaboration with the community will be vital in refining the unit mix . Through ongoing engagement, we will gather insights and remain flexible in our approach, ensuring that Hickman Village meets the true needs of its future residents
Parking Garage
While we envision a future with less reliance on cars, the reality of living in Atlanta necessitates access to convenient parking To minimize the burden on the community and local institutions, Hickman Village will include a parking garage designed to accommodate a diverse range of users
The garage will serve apartment residents, retail visitors, and those accessing the post office, ensuring that all key stakeholders have sufficient parking Additionally, we have factored in spaces for activities and events occurring within a half-mile radius of Hickman Village, recognizing the broader demand for accessible parking in the area
By the project’s completion, we will have delivered nearly 600 parking spaces, strategically distributed to support the various needs of the community while enhancing overall accessibility and convenience .
Retail
If homes are the foundation of a community, then retail is its lifeblood—the element that transforms a collection of residences into a thriving, connected neighborhood The right mix of retail can foster a sense of belonging, provide essential services, and create gathering spaces where people come together


At Hickman Village, we are prioritize local businesses over national retailers, ensuring that our retail offerings reflect the character and needs of the community In addition to brick-and-mortar storefronts, we will incorporate infrastructure for pop-up retail, allowing for a dynamic and ever-evolving marketplace
By embracing both traditional retail spaces and flexible, temporary retail opportunities, Hickman Plaza will become a vibrant hub of activity—offering variety, supporting local entrepreneurs, and enhancing the overall vitality of the development
Hickman Plaza
The plaza level at Hickman Village will be thoughtfully designed to accommodate both brick-and-mortar retail and pop-up retail, fostering a dynamic and inclusive marketplace . In addition, the Plaza will feature green space and a playground, creating a welcoming environment that encourages residents and visitors to gather, relax, and build connections within the community
We will strategically utilize the natural slope of the site to maximize space while ensuring that the scale of the development remains in harmony with the surrounding neighborhood Every element of Hickman Village is being designed with flexibility in mind . We are committed to adapting the program based on community input to ensure it reflects the needs and aspirations of its residents
Our vision for Hickman Village is deeply rooted in collaboration, echoing the spirit of unity and resilience that has long defined Vine City’s legacy Just as the community’s leaders worked together and fought for civil rights, we aim to work hand in hand with residents to shape a development that truly serves them
Sincerely,
The DAHA SEIN / Baker Tilly Team

Aziz Housseini
DAHA SEIN

Spencer Skinner, AIA
Baker Tilly
PRIMARY CONTACT
Aziz Housseini
DAHA SEIN CEO & Founder
3225 Cumberland Blvd, Suite 100
Atlanta, GA 30339
404 .446 .9835
aah@dahasein .com

SECONDARY CONTACT
Spencer Skiller, AIA Baker Tilly Development
205 N Michigan Ave, Chicago, IL 60601 312 729 8087
spencer . skinner@ bakertilly .com
Firm History
DAHA SEIN
DAHA SEIN is a technology-driven real estate firm specializing in development, advisory, and software solutions We provide expert guidance to developers, investors, municipalities, and organizations, helping them navigate the complexities of real estate development, investment, and structuring
Our team consists of top-tier professionals across multiple disciplines, bringing deep expertise and innovative strategies to every project By integrating technology with real estate, we create solutions that drive efficiency, enhance decisionmaking, and maximize value for our clients, partners and the communities we serve
Advisory
Our advisory practice assists a wide range of real estate stakeholders in solving their most complex challenges Leveraging our diverse background, we draw from extensive experience, past projects, and strategic relationships to develop tailored solutions Our ability to remain flexible and nimble allows us to adapt to evolving market conditions and client needs
We offer a comprehensive range of advisory services, including:
• Program Management
• Project Management
• Feasibility Study
• Master Planning
Development
Our development practice began in 2008 with the acquisition of our first residential project Since then, we have evolved into a firm that develops everything from entire city blocks in northeastern markets to planned townhome communities and large-scale master-planned developments .
Our primary focus has been on mixed-use, mixed-income communities, as we specialize in urban markets where real estate is at a premium In these environments, we approach development as a means to solve multiple challenges within a single real estate solution .
At the core of our development philosophy is the belief that real estate can be a powerful tool for economic justice Given the scale and impact of our projects, we are deeply committed to ensuring that our developments contribute positively to the communities they serve, creating lasting economic and social benefits .
Technology
Our technology division develops software solutions that digitize the entire real estate development lifecycle, providing
tools for all stakeholders in the process
At the core of our proprietary ecosystem is the SEIN Terminal, which serves as the operating system for real estate development Within this ecosystem:
• Sherpa, our project execution tool, integrates key components to ensure projects are successfully managed and delivered
• Rover, our opportunity management tool, helps clients efficiently navigate due diligence, providing insights to evaluate and track potential investments
By leveraging technology, we empower developers, investors, and stakeholders with the data and tools they need to streamline decision-making and enhance project outcomes
Baker Tilly
Baker Tilly is a leading advisory, tax and assurance firm, providing clients with a genuine coast-to-coast and global advantage in major regions of the U . S . and in many of the world’s leading financial centers – New York, London, San Francisco, Los Angeles, Chicago and Boston Baker Tilly Advisory Group, LP and Baker Tilly US, LLP (Baker Tilly) provide professional services through an alternative practice structure in accordance with the AICPA Code of Professional Conduct and applicable laws, regulations and professional standards Baker Tilly US, LLP is a licensed independent CPA firm that provides attest services to its clients Baker Tilly Advisory Group, LP, a limited partnership, and its subsidiary entities provide tax and business advisory services to their clients Baker Tilly Advisory Group, LP and its subsidiary entities are not licensed CPA firms .
Baker Tilly Advisory Group, LP and Baker Tilly US, LLP, trading as Baker Tilly, are independent members of Baker Tilly International, a worldwide network of independent accounting and business advisory firms in 143 territories, with 43,500 professionals and a combined worldwide revenue of $5 6 billion
Upholding tradition while focusing on what's ahead Where we’ve been and where we’re going with IA
We started by planting strong roots From there, we never stopped growing It was in 1931 — the height of the Great Depression — in Waterloo, Wisconsin, where Ed Virchow began providing audits to Midwestern canning companies that helped feed our nation He built much more than a public accounting firm He built a culture of innovation where we find new and better ways to work
Since then, we have grown to encompass 50 different business combinations, each with its own rich history . We have augmented our scope across industries, services and areas of expertise to better serve our clients and have expanded our reach from coast to coast and around the globe
What hasn’t changed? Our dedication Our values And our passion for enhancing and protecting our clients’ value . That legacy continues with our service to IA .
Guiding you with our resources, reputation and reach Baker Tilly consulting at a glance
Making decisions today to shape tomorrow is especially challenging in these extraordinary times . IA requires a firm with consulting specialists who combine functional experience, industry knowledge and technical expertise to respond to your immediate needs and support you as your business evolves
Baker Tilly is that firm We pay special attention to the intersection of strategy and execution to deliver:
• Innovative and pragmatic approaches for assessing changes, adapting quickly, implementing best practices and competing in any environment
• Services to enhance and protect the enterprise value you have worked so hard to achieve
• Strategies to identify and mitigate potential risks
• Solutions for your toughest challenges
When you work with Baker Tilly on your advisory needs, you work alongside an agile team that drives transformation by supporting you with a flexible engagement model “right sized” to your unique culture and circumstances We dedicate ourselves to delivering industry insights, efficiencies, creativity, flexibility and forward-thinking ideas every step of the way
Sharing our consulting philosophy
We meet you where you are on the enterprise journey
Throughout each project, our philosophy is to help IA understand high-level strategy and key implementation details, enabling you to assume full, confident ownership when the engagement ends
Regardless of the solution, we meet you where you are and will tailor our consulting approach to meet your specific needs This means hand-selecting and assembling your service team to offer the right functional experience, industry insight and technical expertise
Many of our senior-level team members have large firm consulting and industry-based experience that empowers them to dive in with an understanding of your day-to-day from day one . We believe in a small team delivery model to work “side-byside” (in person or virtually) with your internal team
Working alongside your internal team toward success Collaboration is key
In today’s environment, IA cannot afford to stand still Baker Tilly has the consulting expertise to help you drive transformation, adjust strategies and develop new capabilities
Through leading analytics and technology platforms, collaboration and pragmatic solutions, our specialists work closely with clients to capture the digital advantage, compete effectively at the speed of business and capitalize on tomorrow's opportunities
If you have a problem to address or an opportunity to uncover, chances are Baker Tilly has an industry-specialized advisory service to help We support clients in these critical areas:
• Growth
• Data and technology
• Operations
• Business transition
• People
• Risk
• Regulatory
Learn more about the specific services we provide at bakertilly com/services
Aligning our values to go further and faster as a team IA and Baker Tilly have a head start
Our values inform our culture, guide our decisions, inspire our actions and drive the ways we’ll work together These core values are shorthand for what we stand for and against They’re fundamental, timeless and deeply held, and they come to life through the work we do together every day






Litigation
DAHA SEIN
DAHA SEIN does not, and has not been involved in any litigation in the past five years. DAHA SEIN does not have any current, pending or threatened litigation involving the city and/ or Invest Atlanta.
Baker Tilly
Standing strong, with a positive reputation for more than 90 years
Along the course traveled by any large business, litigation is a fact of life. Allegations of various common law and statutory violations are regularly made against large accounting and advisory firms like Baker Tilly. Baker Tilly does not disclose or discuss its litigation, which is generally disposed of in the normal course of business and under any applicable professional indemnity insurance policy.
We expect to resolve any pending matters without material detrimental impact on the firm. We enjoy the benefits of the positive reputation we’ve built and upheld for more than 90 years.
Organization Chart
Vine City +

Leadership
DAHA SEIN DEVELOPER
Cooper Carry ARCHITECT
Shear Structural STRUCTURAL ENGINEER
Consultant Team
Clark Construction GENERAL CONTRACTOR/ CONSTRUCTION MANAGER
Jordan Skala Engineers MEP ENGINEER LOW VOLTAGE
Baker Tilly DEVELOPER
MBE/FBE/SBE Participation
Look for the following symbols in the organizational chart for a visual summary of the local and underrepresented firm participation on our team:
Minority Business Enterprise
Female Business Enterprise
Eberly & Associates LANDSCAPE ARCHITECT CIVIL ENGINEER
Walker Consultants PARKING
Consultant Firms
Clark Construction
Since 1906, Clark Construction has been transforming the ideas and visions of our clients into projects that strengthen our communities We build with the intention of exceeding our client’s expectations for safety, quality, functionality, and aesthetics, and deliver assets that stand the test of time . We are uncompromising in our pursuit of excellence, and we take great pride in delivering high-quality assets and experiences We continually find ways to work faster and smarter, respond to challenges with ingenuity and innovation, and earn the trust and respect of our clients and stakeholders We believe in doing things right the first time, every time, and place value on diligent planning and strong relationships
Experience
Clark Construction Group, LLC (Clark) is one of the largest building and infrastructure companies in the United States Our portfolio spans every major building market sector, from public to private, adaptive reuse and historic preservation to aviation, corporate office to cultural, healthcare to hospitality, multi-family to mission-critical, education to entertainment, and the infrastructure that connects it all – power, transit, tunnels, water, and roadways
Foundation for How We Build
• Putting Safety First
• Delivering Excellence
• Creating Opportunities for Our People
• Acting with Integrity
• Building an Inclusive and Diverse Community
Local Presence
Having completed over 40 projects and $2 billion worth of work, Clark has a long history of working in Atlanta and throughout Georgia, dating back to the 1970s From the renovation of the Atlanta Criminal Justice Complex, the building of Hartsfield-Jackson Atlanta International Airport’s original Central Terminal and brand new Plane Train Tunnel Extension and West Curb, to the Lindberg MARTA Station and office buildings like the iconic Equitable Building and higher education campuses including Georgia State University’s South Campus addition and more, Clark is building what matters to the Atlanta community Our core team has lived here for decades and, in some cases, their entire life We pride ourselves on our long-standing relationships that are the foundation for our presence today .
Cooper Carry
At Cooper Carry, we approach our work as a collaborative ecosystem We offer sixteen studios and eight services that come together daily to provide each project the depth of knowledge needed to meet and exceed
objectives Our breadth of experience goes far beyond broad building types, allowing us to engage in more possibilities and offer more creative solutions
Cooper Carry’s leaders are advocates and authorities for their specialties, empowered by decades of expertise to make decisions that prioritize placemaking, civic space, and the greater good of communities, tenants, residents and visitors
The Center for Connective Architecture
Since our very founding in 1960 we have always believed that the space between buildings and within buildings is as important as the buildings themselves This is why connectivity is at the core of what we do We design functional places that relate and react to those around them to create a cohesive, sustainable, experience-filled whole, all in service of our mission to enrich life for those who come to live, work, learn or play within the spaces we design
Stewards of Sustainability
Our firm strives to leave a legacy marked by good stewardship . As individuals and as a collective we recognize the critical part we play in shaping not only our environments and spaces, but the places that millions will encounter and inhabit daily We are armed with both the knowledge and conviction to influence the design of the world for the better
Walker Consultants
Walker Consultants provides planning, design, engineering, forensics, restoration, and building envelope consulting
We are a 100% employee-owned company that takes pride in the work that we do and the value that we provide our clients Our culture is defined by integrity, honesty, and high standards
We started in 1965 as structural and civil engineers and have grown to include architects, building envelope experts, forensics engineers, transportation planners, and parking consultants—all to better serve our clients with cost-effective and innovative solutions
Solutions from Start to Finish—and Beyond
When your project is in its infancy, we can provide parking planning and consulting, including financial analysis In the design phase, Walker provides building envelope design, peer reviews, and quality control checks for all types of structures For parking structures, our industry-leading design services cover everything from architectural to structural, functional, and mechanical considerations
For existing structures, Walker can support you as you maintain it . We provide assessments and investigations for all building types to assist owners in maintaining good conditions, and critical reviews and advanced
analysis in the case of failures Our experts develop cost-effective and long-lasting repair designs and asset management plans for all structures . We also assess safety, ADA, MEP, and property conditions
Thinking beyond the structure, Walker’s specialists can help you refine the user experience with cutting-edge solutions that improve access: everything from curb management and multi-modal planning to parking operations reviews and technology updates . Our tailored, out-of-the-box approach to planning is built on inclusivity and stakeholder buy-in
Shear Structural
Shear Structural is Atlanta’s only 100% women-owned and women-managed structural engineering firm .
Our vision is to be a strong force in engineering: evolving the profession by positively impacting the community and influencing the built environment for the next generation
Founded in 2017, our diverse team offers new perspectives on solving complex and challenging problems in creative ways We pride ourselves on our high level of energy and passion for how we directly impact the built environment and influence resilient communities Technology is at the crux of our design approach, helping us increase efficiency, improve coordination, and reduce waste
Jordan Skala Engineers
Jordan & Skala Engineers is a consulting engineering firm specializing in the design and construction of highperfor-mance buildings For over 70 years, Jordan & Skala Engineers has delivered integrative engineering to meet our clientsʼ requirements, budgets, and schedules Our commitment to personalized customer service has led to the opening of strategic offices across the United States to serve our clients across various markets Jordan & Skala has more than 245+ employees total, including over 45 licensed professional engineers
Founded in 1953, Jordan & Skala has three core principles: commitment, integrity, and responsibility Our multidisciplinary team is made up of engineers, designers, and consultants across seven offices in the United States . We are licensed to do business in all 50 states
Services Include:
• Mechanical Engineering
• Electrical Engineering
• Plumbing Engineering
• BIM/REVIT
• Communications Systems Design
• Audio-Visual Systems Design
• Security Systems Design
• Green Building Programs
• Energy Services
• Commercial Construction Services
• Residential Construction Services
Eberly & Associates
Eberly & Associates is a team of Civil Engineers and Landscape Architects who collaboratively deliver responsive and purposeful solutions to diverse development challenges to shape our common future
Mixed-Use developments are one of our firm’s specialties, as we have successfully completed thousands of projects in the past 40 + years We stay current with the design standards, code compliance and materials used in today’s mixed-use communities We work with owners, developers, architects and management companies to create communities that are desirable for the users and economical to build and maintain With mixed-use developments come the challenges of integrating different user groups within one contiguous space, while ensuring that there is a complement to all in that community Our team of professionals understands the site design and infrastructure considerations required for the many aspects and components that are involved in these developments
Founded in 1982, Eberly & Associates, is presently staffed with Professional Engineers, Registered Landscape Architects and support staff who closely collaborate to create coordinated Conceptual Master Plans and Schematics through Site Construction Documents Our Team focus is on practical and effective engineering solutions to lower environmental impact of aesthetically pleasing and environmentally sustainable design
In January 2025, Eberly joined the Pape-Dawson team, allowing clients access to a broad network of professionals, including engineers, surveyors, landscape architects, environmental specialists, biologists, planners, and construction management experts . What has not changed is the availability of our local team, dedicated to providing responsive service and delivering high-quality, local expertise What is new is our ability to leverage Pape-Dawson’s expansive resources across the southeastern U S , ensuring we can meet deadlines and exceed expectations without any added complexity . Our seamless collaboration across the entire firm allows us to provide the right solutions, faster—enhancing the impact we make in our communities
Aziz Housseini
DAHA SEIN, Developer Lead
Aziz brings over a decade of real estate development experience from both the nonprofit and private sector . After purchasing his first property as a sophomore in college at UMBC, Aziz quickly fell in love with the development process As the founder of DAHA SEIN, Aziz, classically trained as a software engineer, uses his holistic knowledge of the development process along with his first love of writing software code to solve real estate challenges and scale the solutions with technology
Founder and CEO, DAHA SEIN
As the founder and CEO of DAHA SEIN, Aziz focuses a majority of his efforts in solving challenges for clients and forming partnerships With a unique background in software and real-estate develop-ment, Aziz is able to find innovative solutions and implement them at scale
Notable Projects:
• Druid Hills Pointe - Birmingham, Alabama
• New Life Community Alliance Master Plan - Decatur, Georgia Mississippi
• Boulevard Master Plan - Memphis, Tennessee
Managing Partner, Fortis Asset Partners
As the co-founder and managing partner, Aziz focused his efforts sourcing great talent, partner-ships and clients .
Notable Projects:
• EMAGE Center
• Atlanta Housing Authority
• Montgomery County Housing Opportunities Commission
Founder & CEO, The AZ Group
As an advisory and real-estate development company, Aziz was able to build AZ Group into a reliable service provider to community and Fortune 500 companies . Development projects utilized various funding sources to create workforce housing options
Notable Projects:
• Pi Omega Fraternity House
• BGE Legislative Relations Office Building
• Hyatt Regency
Real Estate Developer, Druid Heights Community Development Corporation
Notable Projects:
• National Stabilization Program 2 (NSP2)
• Carrolton Transitional House

EDUCATION
UNIVERSITY OF MARYLAND
BALTIMORE BACHELOR OF SCIENCE IN INFORMATION SYSTEMS, 2006-2011
ORGANIZATIONS
FURMAN L TEMPLETON BOARD MEMBER
CONTACT INFO
404 446 9836
AAH@DAHASEIN COM
OFFICE LOCATION: ATLANTA, GA
RESPONSIBILITY*
30%
*The responsibility percentage represents the proportion of each team's contribution, as determined by the respective team leaders. The total sum of these percentages equals 100%.

Spencer Skinner AIA
Baker Tilly, Developer Director
Spencer has been with the firm since 2019 He specializes in managing the real estate development life cycle, from financing to design, through to construction He focuses his practice on providing fully coordinated design work resulting in a completed construction project . Furthermore, he ensures schedule and budget expectations are met and projects are completed with the utmost efficiency .
With 30 years of real estate experience, Spencer has managed projects in multiple markets, including affordable and market rate multi-family residential, senior living, municipal, corporate and hospitality environments
Experience
• Oversee design, development and construction of affordable, market rate, and senior residential projects totaling over 5,000 residential units equaling more than $1 Billion in construction cost .
• Responsible for managing and delivering design and construction administration of affordable housing projects providing over 2,000 units and more than $300 Million in construction cost
• Served as project designer, project architect, project manager, or construction administrator for more than 1,000 suburban town center apartments totaling more than $350 Million in construction cost
• Served as project designer, project architect, project manager, or construction administrator for more than 1,800 urban infill mixed-use apartments including more than 800 parking stalls totaling more than $550 Million in construction cost
• Delivered development management services for a 330-unit mixed-use suburban town center project including a 350-stall public parking garage totaling over $150 Million in development cost for a project in East Point, GA
• Managed design and construction pricing of two separate urban infill apartment projects in Pittsburgh, PA providing more than 350 units of market rate apartments with two multi-level parking garages including over 400 stalls on previously contaminated urban sites meeting a construction budget of $80 Million .
• Served as architectural project manager for a pursuit to provide NAVFAC Midwest a plan for recapitalization of the Recruit Training Command Camp Porter located at the Naval Station Great Lakes . This project included over $100,000,000 in building design, and $100,000,000 in infrastructure upgrades for the United States Navy

EDUCATION
BACHELOR OF ARCHITECTURE
BACHELOR OF ENVIRONMENTAL DESIGN, NORTH DAKOTA STATE UNIVERSITY
REGISTERED ARCHITECT
MINNESOTA
CONTACT INFO
312 729 8087
SPENCER SKINNER@BAKERTILLY COM OFFICE LOCATION: INDIANAPOLIS, IN
RESPONSIBILITY
15%
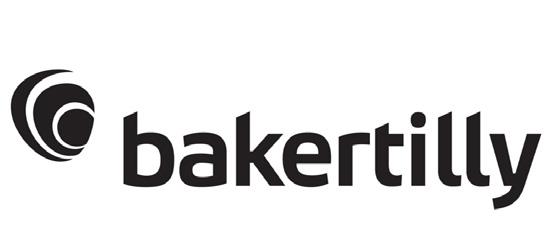
Jason f. Ware mba
Baker Tilly, Developer Manager
Jason has overseen the development and construction of more than $500 million in construction projects for more than 24 years . His experience in both the public and private sector brings a unique skill set that adds immediate team value Jason has also provided consulting services for agencies such as the Atlanta Housing Authority pertaining to billions in project volume .
Experience
• Construction Executive responsible for the oversight of Construction Operations for the Atlanta office, which also included Business Development, Preconstruction Planning, Development and Execution of Subcontract Agreements, and Staff Training, Development
• Oversaw Multi-Family Residential Development and managed a staff of plus employees in the Atlanta office
• Oversaw the design and construction of more than 1 million square feet of industrial developments in Atlanta and the Carolinas valued at well over $100,000,000 .
• Directed the oversight of major capital improvements for the city schools of Decatur for a seven-year span, which included working with the City Manager, Assistant City Manager, Decatur Commission as well as the Board of Education
• Oversaw the construction of two high rise residential towers that are 22 and 27 stories located in Atlanta as a Project Manager
• Consulted with the Chief Real Estate Officer and her staff at the Atlanta Housing Authority as part of an initiative to collaborate with the Atlanta Housing Authority to achieve their five-year strategic plan ($36 billion) approved by the mayor’s office to deliver 10,000 affordable housing units

Tilly Advisory Group,
EDUCATION
BACHELOR OF SCIENCE IN CONSTRUCTION MANAGEMENT
1155 Perimeter Center West Suite 1100 Atlanta, GA 30338 United States
SOUTHERN POLYTECHNIC STATE UNIVERSITY
MASTER OF BUSINESS
T: +1 (404) 934 6961 jason.ware@bakertilly.com
ADMINISTRATION IN CORPORATE FINANCE, KELLER GRADUATE SCHOOL OF MANAGEMENT
ORGANIZATIONS
CIRCLE OF TRUST, ATLANTA (A NETWORK OF REAL ESTATE DEVELOPERS, ENGINEERS, ARCHITECTS, GENERAL CONTRACTORS AS WELL AS MANY OTHER INDUSTRY PROFESSIONALS) NATIONAL ASSOCIATION FOR INDUSTRIAL AND OFFICE PARKS (NAIOP)
Bachelor of Science in construction management Southern Polytechnic State University (Marietta, Georgia)
CONTACT INFO
404 934 6961
JASON WARE@BAKERTILLY COM OFFICE LOCATION: ATLANTA, GA
Master of Business Administration in Corporate Finance Keller Graduate School of Management (Lisle, Illinois)
RESPONSIBILITY
25%

Ed Yanaceks LEED AP
Clark Construction, Project Executive
Ed will provide overall management direction for the 50 Sunset Avenue and 41 Griffin Street project, setting objectives and policies while overseeing all project and financial activities He will select Clark’s project staff and subcontractors, ensuring optimal performance Ed will be responsible for delivering a high-quality, on-time, and on-budget project . With authority to commit resources, he will collaborate closely with Invest Atlanta to address concerns and fulfill their vision
Why Ed: With over two decades of industry experience, Ed stands out as a vital contributor to transformative, mixed-use projects His passion for creating a positive community impact ensures that each project not only meets its objectives but also enhances the lives of those in the surrounding communities
Relevant Experience
340 East Paces Ferry Apartments Preconstruction Atlanta, GA / 927K SF / $126M
Project Executive
Clark provided project development, planning, scheduling, and GMP services for a 22-story, 486-unit high-rise with retail on the first floor and a 498-space, above-grade parking structure
Centennial Yards Parcel E1 and E2 Mixed-use Development Preconstruction Atlanta, GA / 800K SF / Price Confidential
Project Executive
Clark provided project development, planning, scheduling, and GMP services for a multi phase 500 unit residential project built over a common parking podium
East Campus Building 2 (ECB2) Fort Meade, MD / 898K SF / $727M / 2022 / Design-Build
Senior Project Manager
A facility at Fort Meade featuring a basement utility plant, SCIFrated skin, and redundant power systems including operations, office spaces, amenities, a parking structure, and a large surface lot

EDUCATION
MBA, BUSINESS ADMINISTRATION/ MANAGEMENT, UNIVERSITY OF MARYLAND, COLLEGE PARK BS, CIVIL ENGINEERING, GEORGIA INSTITUTE OF TECHNOLOGY (GEORGIA TECH)
CERTIFICATIONS
SAFETY TRAINED SUPERVISOR (STS)
CPR/FIRST AID/AED CONSTRUCTION QUALITY MANAGEMENT FOR CONTRACTORS (CQM-C) LEED AP
CERTIFICATION OF RESPONSIBLE PERSONNEL (FORMERLY GREEN CARD)
EXCAVATION/TRENCHING COMPETENT PERSON
CONFINED SPACE ENTRY COMPETENT PERSON
CONTACT INFO
OFFICE LOCATION: ATLANTA, GA (410) 382-8856 | ED YANACEK@ CLARKCONSTRUCTION COM
RESPONSIBILITY
15%
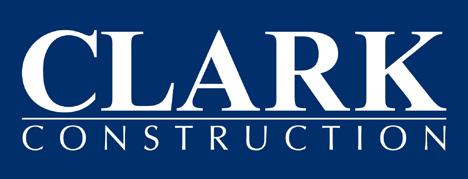
Harry Stevenson
Clark Construction, Vice President, Construction Executive
Harry will provide senior leadership for the 50 Sunset Avenue and 41 Griffin Street project, overseeing field operations, developing the project plan and schedule, leading the team to ensure timely, on-budget, safe, and compliant execution, and managing all superintendents, engineers, employees, and subcontractors . Why Harry: Harry brings 40 years of experience and has worked on renovation and expansion projects of all sizes He shares a deep understanding of project execution, community impact, and cost-effective, onthe-ground expertise that will ensure the success and efficiency of the project .
Relevant Experience
West Falls Church Mixed-use Development: Falls Church, VA / 370K SF / $142M / 2025 / General Contractor and CMAR
City Market at O Mixed-use Development: Washington, DC / 929K SF / $126M / 2014 / General Contractor
700 Penn Mixed-use Development: Washington, DC / 617K SF / $122M / 2018 / General Contractor
Crossing DC Residential Tower: Washington, DC / 1 1M SF / $245M / 2022 / General Contractor
Katie Armijo
Clark Construction, Preconstruction and Construction Estimator
Katie will oversee estimating and provide current cost data for use in preparing budget estimates She will assist in project procurement planning, identifying potential subcontractors and suppliers and generating bidding interest . Why Katie: Katie's expertise in project development, from concept pricing to constructability reviews, will be key to this project's success Her experience in mixed-use, residential, adaptive reuse, historic preservation, and hospitality ensures a costeffective, seamless transition from design to construction
Relevant Experience
City of Refuge Mixed-use Transformation Center: Atlanta, GA / 37K SF / $13M / 2025 / Construction Manager-at-Risk 2 Peachtree Adaptive Reuse Mixed-use Development: Atlanta, GA / 1 . 2M SF / $250M / 2027 / Construction Manager-at-Risk Centennial Yards Parcel E1 and E2 Mixed-use Development
Preconstruction: Atlanta, GA / 800K SF / Price Confidential 340 East Paces Ferry Apartments Preconstruction: Atlanta, GA / 927K SF / $126M City Market at O Mixed-use Development: Washington, DC / 929K SF / $126M / 2014 / General Contractor

CONTACT INFO
OFFICE LOCATION: ATLANTA, GA (202) 735-5667
HARRY STEVENSON@ CLARKCONSTRUCTION COM

EDUCATION
B S , CIVIL ENGINEERING, UNIVERSITY OF NOTRE DAME
CERTIFICATIONS
OSHA 30-HOUR
LEED ACCREDITED PROFESSIONAL PROFESSIONAL ENGINEER, GEORGIA
ACCREDITATIONS
LEED AP®, U S GREEN BUILDING COUNCIL® (USGBC®)
CONTACT INFO
OFFICE LOCATION: ATLANTA, GA (202) 302-6075 | KATIE WILSON@ CLARKCONSTRUCTION . COM
Gregory A. Miller AIA, NCARB
Cooper Carry, Principal in Charge Architect
Greg leads Cooper Carry’s Mixed-Use and Residential studios, bringing his strong understanding of mixed-use and master-planned developments, residential, retail, and office facilities Greg creates exceptional spaces that uniquely integrate a variety of building types into a single, connected environment Notably, he was involved in the master planning and architectural design of Lindbergh City Center, one of Atlanta’s first transit-oriented developments Spanning 30 acres, the center includes office, retail, and residential buildings among wellorganized public spaces and pedestrian-friendly streetscapes .
Relevant Experience
Emory Point, Phases I & II, Atlanta, GA
AMLI Lenox, LEED Gold®, Atlanta, GA
Modera Decatur, Decatur, GA
Modera Germantown, Nashville, TN
The Gadsden at Gadsdenboro Park, Charleston, SC
Windsor Interlock (formerly Solis Interlock), Atlanta, GA
Windsor Parkview, Chamblee, GA
The Baxter Decatur (formerly Solis Decatur), Decatur, GA
The Banks, Master Plan, Cincinnati, OH
Douglas Webster AIA, NCARB
Cooper Carry, Design Architect & Project Manager
Douglas facilitates design excellence across many project types .
He has a blended portfolio of mixed-use, residential, and corporate interiors projects completed over the last 25 years This varied experience lends a unique perspective when designing creative, functional spaces for clients His cross-pollination approach allows critical thinking to transcend conventional thought by introducing different ideas and experiences from one project type to another .
Relevant Experience
Bowen Homes Phase II, Atlanta, GA
Fire Station 15, Atlanta, GA
Solis Sandy Springs, Atlanta, GA
The Vincent, Zoning Entitlement Process, Atlanta, GA
Sora at Spring Quarter (1000 Spring), Atlanta, GA
1138 Peachtree, Atlanta, GA
NoDa Village, Charlotte, NC
Novel Carson, Charlotte, NC
AMLI Arts Center, LEED Gold®, Atlanta, GA
Midtown Union, Atlanta, GA

EDUCATION
BACHELOR OF ARTS IN ARCHITECTURE, UNIVERSITY OF TENNESSEE, 1983
REGISTERED ARCHITECT
GEORGIA #RA006400
(& 4 OTHER STATES: FL, NY, NC, TN)
ACCREDITATIONS
URBAN LAND INSTITUTE (ULI)
CONTACT INFO
404 731 2147 | ATLANTA, GA
GREGMILLER@COOPERCARRY . COM

EDUCATION
BACHELOR OF ARCHITECTURE, CUM LAUDE, AUBURN UNIVERSITY, 1994
BACHELOR OF ARTS, INTERNATIONAL BUSINESS, WICHITA STATE UNIVERSITY, 1986
REGISTERED ARCHITECT
GEORGIA #RA011940, NC, TN
ACCREDITATIONS
FITWELL AMBASSADOR
URBAN LAND INSTITUTE (ULI)
CONTACT INFO
404 240 9545 | ATLANTA, GA
DOUGLASWEBSTER@COOPERCARRY . COM
RESPONSIBILITY
15%
Marion Parker PE, SE
Walker Consultants, Parking Consultant
Marion Parker is the Managing Principal for the Atlanta office She has over 28 years of experience as a parking consultant, structural engineer and project manager leading multi-discipline teams tasked with planning, design, and restoration She has provided parking planning and design services to both public and private clients Among her areas of expertise are vehicle circulation, flow capacity and the design of complex mixeduse parking structures As a structural engineer and project manager, she is led dozens of projects through the design and construction process, including contracting, budgeting, scheduling, construction documentation, and construction administration This role includes developing conceptual parking layouts and circulation systems, preparation of construction documents in areas of structural, functional and graphics design
Relevant Experience
Hartsfield Jackson Atlanta International Airport – South Deck, Atlanta, GA
Emory Johns Creek Hospital Parking Garage, Johns Creek, GA
CDC Roybal Campus East Parking Garage, Atlanta, GA
UGA West Campus Parking Deck II, Athens, GA
Jeremiah PHillips pe
Eberly & Associates, Civil Engineer, Project Manager
Jeremiah serves as a Principal and Chief Operating Officer at Eberly & Associates, Inc and leads the teams that design mixed use and multifamily projects He has experience in all phases of civil site design from conceptual design and land planning through final design phase . He has worked on a wide variety of projects including high-rise mixed-use, office, multifamily, historic churches, and adaptive re-use projects Jeremiah works closely with our clients to design cost effective and environmentally sustainable stormwater management solutions for urban sites
Relevant Experience
Madison Reynoldstown/890 Memorial, Atlanta, GA
Marchon, King Memorial TOD, Atlanta, GA
Midtown Atlanta Fire Station 15 Redevelopment, Atlanta, GA
Radiant, Trinity Flats
Castleberry Park and Reverb by Hardrock, Atlanta, GA
1072 West Peachtree, Atlanta, GA
The Works, Atlanta, GA
Church Bell Square, Atlanta, GA
1105 West Peachtree, Atlanta, GA

EDUCATION
MASTER OF SCIENCE, CIVIL ENGINEERING, GEORGIA TECH
BACHELOR OF SCIENCE, CIVIL ENGINEERING, GEORGIA TECH
REGISTERED PROFESSIONAL ENGINEER
GEORGIA, NC, AL, MS, TN, KY
REGISTERED STRUCTURAL ENGINEER
GEORGIA
CONTACT INFO
OFFICE LOCATION: ATLANTA, GA
404 861 . 6900 | MPARKER@ WALKERCONSULTANTS COM

EDUCATION
BACHELOR OF SCIENCE, CIVIL ENGINEERING TECHNOLOGY, 2004, SOUTHERN POLYTECHNIC STATE UNIVERSITY, MARIETTA, GEORGIA
REGISTERED PROFESSIONAL ENGINEER
GEORGIA
CONTACT INFO
OFFICE LOCATION: ATLANTA, GA
678 287 4727
JPHILLIPS@EBERLY NET
Ross bush , PE
Jordan & Skala Engineers, Principal, Principal-in-Charge
Ross Bush, Principal at Jordan & Skala Engineers, has been with the firm since 2000, serving in various roles, including Electrical Designer, Senior Electrical Engineer, and Team Leader A licensed professional engineer in 22 states, he has over 22 years of experience managing and designing complex electrical systems In his leadership role, Ross oversees project staffing, budgeting, and documentation while ensuring high-quality, client-focused design solutions . He finds fulfillment in delivering functional, efficient designs that make buildings comfortable and reliable, even if their impact goes unnoticed by occupants .
Relevant Experience
Broadstone Nations, Nashville, TN
Cortland at the Hills, Sandy Springs, GA
High Street, Dunwoody, GA
LC Nations, Nashville, TN
Nine15 Apartments, Tampa, FL 1781 Peachtree, Atlanta, GA
Star Metals District, Atlanta, GA
The Morris, Nashville, TN Walton Fayetteville, Fayetteville, GA
Jeff Davison
Jordan & Skala Engineers, Associate Principal, Team Leader
Jeff Davison, a Team Leader at Jordan & Skala Engineers, has been with the firm since 2006 and brings 18 years of industry experience With a background in electrical system design and field installation, he oversees a team of engineers, designers, and CAD technicians, serving as the primary client contact for his projects Jeff ensures seamless coordination across mechanical, electrical, and plumbing disciplines, keeping projects wellstaffed and on schedule His team handles projects of all sizes, from student housing to large-scale condominiums, with 90% of his work coming from repeat clients Jeff attributes this success to Jordan & Skala’s experience and commitment to delivering both what clients need and want
Relevant Experience
3005 Buckhead, Atlanta, GA
Creekside at Adamsville, Atlanta, GA
Howell Mill & 10th, Atlanta, GA
Midtown Union, Atlanta, GA
Modera Gulch, Nashville, TN
1020 Spring Street, Atlanta, GA
The Ellis, Charlotte, NC
Veranda at Groveway, Roswell, GA

EDUCATION
BACHELORS OF SCIENCE, GEORGIA INSTITUTE OF TECHNOLOGY, 1997
LICENSED ENGINEER
AZ, CA, CO, CT, DE, GA, IN, MA, ME, NC, NV, OH, OK, PA, SD, TX, UT, VA, WA, & WV
BOARD MEMBER OF THE GREATER ATLANTA ELECTRIC LEAGUE (GAEL)
CONTACT INFO
OFFICE LOCATION: ATLANTA 770 447 . 5547 | RBUSH@JORDANSKALA COM

EDUCATION
BACHELORS OF SCIENCE, SOUTHERN POLYTECHNIC STATE UNIVERSITY, 2005
CONTACT INFO
OFFICE LOCATION: ATLANTA 770 447 5547 | JDAVISON@JORDANSKALA COM
Karen Jenkins PE, SE, AIA, LEED AP
Shear Structural, Managing Partner, Structural Engineer
Karen Jenkins brings over 30 years of experience in structural engineering and design, with a specialized focus on housing and multi-family projects . Her background in both architecture and structural engineering provides a unique perspective in understanding client needs, optimizing structural solutions, and seamlessly integrating design with functionality With a deep understanding of building codes, design and engineering, and the unique demands of residential structures, Karen excels in delivering thoughtful, cost-effective solutions that support vibrant, livable communities . .
Relevant Experience
Historic Front Porch - Auburn Avenue Mixed Use with Housing, Atlanta, GA
Bowen Homes Phase II, Atlanta, GA
Decatur Housing Authority - VILLAGES AT LEGACY, Decatur, GA
Diamond College Park Affordable Housing, College Park, GA
Parcel G @ The Gultch, Elliot Street Multi-Family, Atlanta, GA
Thrive Sweet Auburn Multi-Family, Atlanta, GA
The Roycraft Multi-Family, Atlanta, GA
Mercy Care - Henderson Place Housing, Decatur, GA
AV Hollowell Senior Living, Atlanta, GA

EDUCATION
MASTER OF SCIENCE IN STRUCTURAL ENGINEERING, GEORGIA TECH, 1993 M S IN ARCHITECTURE, GEORGIA TECH, 1992
BACHELOR OF DESIGN, UNIVERSITY OF FLORIDA, 1986
REGISTERED ENGINEER
GEORGIA (PE & SE)
ACCREDITATIONS
LEED AP®, U . S GREEN BUILDING COUNCIL® (USGBC®)
CONTACT INFO
CHAMBLEE, GA 678 664 8051 | KJENKINS@ SHEARSTRUCTURAL COM

Memberships & Certifications
Clark Construction
• ABC of Georgia
• American Society of Healthcare Engineering
• American Institute of Architects
• Association of General Contractors of America
• Central Atlanta Progress
• Construction Management Association of America
• Council for Quality Growth
• Commercial Real Estate Women (CREW)
• Georgia Hispanic Contractors Association
• Metro Atlanta Chamber
• Midtown Alliance
• National Association of Minority Contractors
• Urban Land Institute
• Women in Healthcare
• 7x24 Atlanta Chapter
Baker Tilly
• Construction Management Association of America (CMAA) – Member
• 2024 CMAA Project Achievement Award Recipient
• 2023 CMAA Project of the Year Award Recipient
• 2023 CMAA Project Achievement Award Recipient
• Design-Build Institute of America (DBIA) – Member
• 2024 Design-Build Project Achievement Award Recipient
• National Association for Industrial and Office Parks (NAIOP) – Member
• Associated Builders and Contractors (ABC) – Member
Shear Structural
• Certified Female Business Enterprise (FBE), Fulton County
• Certified Female Business Enterprise (FBE), City of Atlanta
• (#2017-22-146)
• Certified Small Business Enterprise (SBE), City of Atlanta
• (#2017-22-201)
• Certified W/MBE, Clayton County (1908-2296)
• Women Business Enterprise (WBE), WBENC (1801540)
• Women-Owned Small Business (WOSB), SBA
References
Opportunity Home San Antonio (FKA The San Antonio Housing Authority), Baker Tilly
SAN ANTONIO, TX
SAHA had a HUD CN Implementation grant Currently providing design management, construction management and closeout services for a multi-residential development on seven acres consisting of 135 units of senior-style housing with enriched supportive services and amenities for a total development cost of $24 million
Hector Martinez
Director of Construction Services and Sustainability 818 S Flores St, San Antonio, TX 78204 (210) 477 6507
hector_martinez@homesa org
RE: Land, Baker Tilly
LOUISVILLE, KY
Development management for the 233-unit Rhodia Park Hill development in Louisville, KY, using 4% LIHTC and state financing sources and designed under Passive House standards
Christopher Posey Partner/Co-founder, Re:Land (502) 518-4653 christopher@reland group
BLVD Village, DAHA SEIN MEMPHIS, TN
This transformative project, developed in collaboration with Mississippi Blvd Church, reimagines 20 acres in Midtown Memphis into a vibrant, mixed-use community The development will feature over 300 residential units, 20,000 square feet of retail and health & wellness spaces, a hotel, and approximately 1,000 parking spaces
DAHA SEIN was engaged to lead master planning, residential development, and the coordination of development partners to ensure seamless execution . Upon completion, this project will represent a $200 million investment into the Midtown Memphis community, fostering economic growth, accessibility, and a dynamic urban experience
Maina Mwaura 443-250-2305
Maina .mwaura@theblvd .org
Stakeholder Communication
At the core of Baker Tilly's solutions is stakeholder feedback While we bring expertise in construction, project management and financing techniques, we do not claim to be experts on any particular community Recognizing this drives our commitment to engaging a diverse range of stakeholders, ensuring that our projects reflect local needs and priorities
Leveraging our technological capabilities, we scale stakeholder feedback through accessible online forms, text message questionnaires, and when appropriate, in person community forums Our feedback loop is designed to engage stakeholders at multiple intervals throughout the planning and design process, ensuring we continuously adapt to dynamic environments and evolving community needs
State/Local Economic
Development Authorities
Baker Tilly’s Public Housing Authority (PHA) Experience
Members of our team have extensive experience with PHAs and the rules and regulations promulgated by the state housing finance agency (HFA) and HUD that govern their operations and finances
They have served in various capacities from program managers to development consultants and financial advisors in areas such as developer evaluation and selection, relocation, demolition, disposition, funding applications, revitalization planning, asset management, construction management, financial leveraging and the Capital Fund Financing Program (CFFP)
IA will benefit from Baker Tilly’s experience and understanding of HUD’s public housing redevelopment programs and applicable HUD regulations Baker Tilly has provided financial advisory services to PHAs throughout the nation on both individual projects and long-term portfolio management While providing advisory services to various clients, our specialists have become very knowledgeable and experienced in HUD and state regulatory requirements and processes, including, the acquisition and disposition of assets, applying for and securing approval for alternative funding sources and uses, securing development plan and financing approval and more
Baker Tilly’s Affordable Housing Expertise
The affordable housing services team’s primary objective is to assist clients in financing and developing quality affordable housing . Your engagement team provides financial advisory services to private and public sector developers, owners, managers and affordable housing financing institutions in both rural and urban markets
IA will benefit from Baker Tilly’s experience in assisting clients through each stage of the Low-income Housing Tax Credit (LIHTC), Rental Assistance Demonstration (RAD) program and U . S . Department of Housing and Urban Development (HUD) mixed-finance processes
We prepare the preliminary development and operating budgets, apply for and obtain tax credits, structure and negotiate financing terms with HUD, investors and other stakeholders . Baker Tilly’s specialists are experienced with obtaining many layers of financing and they understand the complexity of compliance that comes with using mixed and tax credit financing The table below highlights our recent affordable housing activity
Baker Tilly's Affordable Housing by the Numbers (the Last 24 Months)
80+
Secured funding for more than 80 housing projects 6,000 Units of Affordable Housing
More Than 20 years of Experience
Baker Tilly has more than 20 years of experience working with housing authorities of a similar size to you. In fact, we work with many housing authorities in cities thou gout the US - big and small.
We provide various services to public sector clients pursuing development projects, including analyzing project components, reviewing financing alternatives, implementing financing plans and reviewing the performance of completed projects . Alternatively, public sector clients may pursue a public/private partnership approach to affordable housing development In these cases, Baker Tilly will evaluate developer proposals and financing plans and assist in determining the appropriate level of participation
BAKER TILLY’S PHA EXPERIENCE
Georgia-Based Economic Development
SECTION 4.2.C

Redevelopment Vision & Approach
Phase 1: Planning and Pre-Development
Timeline
Phase 1 kicks off with capturing the existing site and maintaining current USPS operations along Sunset Avenue The focus is on building new townhouse units along Griffin St, which lies between MARTA and MLK Jr This phase is crucial for ensuring USPS operations continue smoothly while setting the stage for further development It includes constructing a parking deck and residential units on the southern half of the project
Once Phase 1 wraps up, USPS operations will move into their new space, marking a significant milestone . Phase 2 will then commence, focusing on developing the parking garage and residential units on the north half of the project
Phase 1 General Milestones:
Design / Permitting / GMP January 2026 - December 2026
• Start Construction: March 2027
• Excavation: March 2027 - June 2027
• Structure: June 2027 - May 2028
• Envelope: February 2028 - August 2028
• Finishes: March 2028 - January 2029
• Construction Completion: March 2029
Phase 2 General Milestones:
Design / Permitting / GMP June 2028 - May 2029
• Start Construction: June 2029
• Excavation: June 2029 - October 2029
• Structure: October 2029 - May 2030
• Envelope: April 2030 - August 2030
• Finishes: May 2030 - January 2031
• Construction Completion: March 2031

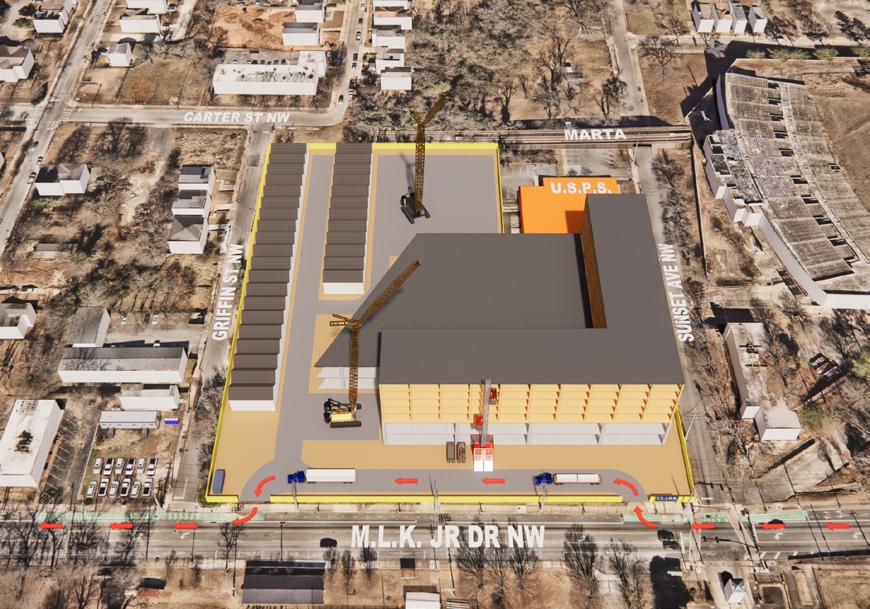
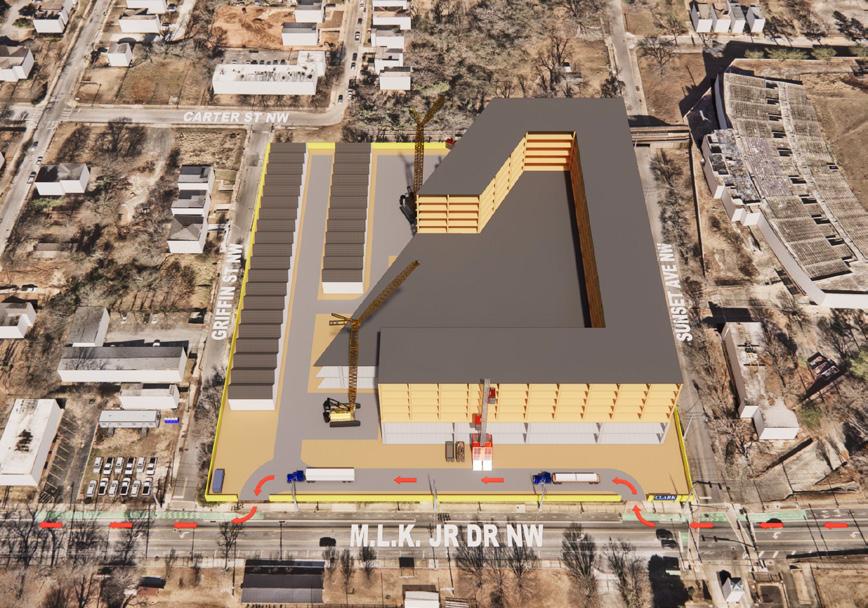
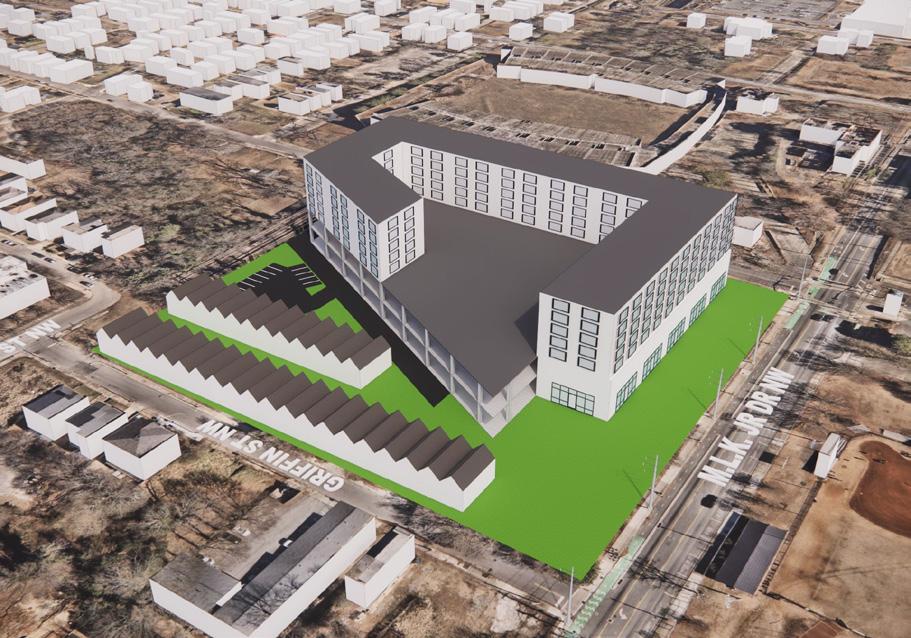
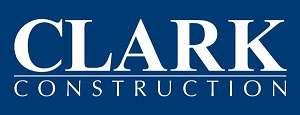
Approach to Feasibility Studies and Site Analysis
Refined Approach to Feasibility and Site Analysis
Our feasibility and site analysis process is structured to ensure that the selected site is not only technically viable but also financially feasible and aligned with community needs Our approach begins with a deep understanding of regulatory constraints, followed by market demand analysis, community engagement, and financial modeling to refine the project’s scope and ensure long-term success
Key Steps in Our Feasibility and Site Analysis Approach:
• Regulatory and Environmental Analysis
• Assess zoning regulations to determine allowable uses and potential entitlements
• Conduct environmental studies to identify any site constraints or remediation requirements
• Market Supply and Demand Assessment
• Analyze demographic trends, economic drivers, and existing market conditions
• Evaluate competitive developments and identify gaps in the market
• Community Engagement and Stakeholder Input
• Engage with local residents, business owners, and civic leaders to understand their priorities
• Align project vision with community needs and ensure long-term local support .
• Financial Modeling and Program Refinement
• Develop pro forma financial models to assess project viability
• Refine development plans to optimize both financial returns and community benefits
Site-Specific Considerations for Hickman Village
For Hickman Village, a thorough site evaluation is essential given the significant grade changes and historical context of Vine City Two major constraints require careful analysis:
• Grade Change: The site’s topography will directly impact infrastructure costs, site access, and overall design feasibility
• Sewer Easement: The required easement for the sewer line presents additional limitations on site planning and development layouts
By addressing these constraints early in the pre-development process, we can proactively refine the site plan, infrastructure strategy, and financial models to ensure Hickman Village is both feasible and impactful for the community
Once we have addressed the physical site conditions, our next step will be community engagement to gain a deeper
understanding of what is missing in Vine City and how Hickman Village can best serve local residents Through this process, we aim to determine the optimal unit mix, amenity offerings, and retail uses that align with community needs .
Following these conversations, we will directly engage with the U S Post Office to assess their current and future space requirements This will include understanding their operational needs, physical space requirements, and vehicular access considerations By integrating these insights early in the planning process, we can strategically position their space for long-term success while ensuring that Hickman Village serves as a well-integrated and sustainable community hub
With a comprehensive understanding of the site, community needs, and U . S Post Office requirements, we will advance the design process and, at the appropriate stage, present our plans to Invest Atlanta and the Vine City community This step will allow us to gather feedback, validate our approach, and ensure that we have incorporated the most critical insights from our prior engagements
Once consensus is reached on the best version of Hickman Village, our development team will proceed with confidence, knowing that the plan is well-informed and aligned with stakeholder priorities
With the site fully designed, we will conduct a comprehensive zoning analysis and validate our market and demand assumptions . Throughout the design and entitlement process, we will collaborate closely with our construction partner to ensure the project remains financially feasible and executable within the desired timeline and budget
Stakeholder Engagement
Community engagement is an inextricable and ongoing part of our design process that ensures our buildings respond to their context and the unique needs of identified and potential user groups It’s not just a box-ticking exercise to ensure approval processes, and instead is fundamental to the life cycle of the building By engaging in these conversations, we give agency to the users to cultivate potential ‘building stewards’ who will become pivotal to maintaining the building long after the construction process is complete
The threads of community create a sense of belonging, strength, comfort, and resiliency . An understanding of these threads provides harmony toward a common goal . Our community engagement process seeks to understand the threads of your users and the surrounding communities on which to build mutual respect The vision of the Cooper Carry community engagement effort is to create spaces and provide access where citizens from all walks of life and backgrounds are actively involved in shaping the new building and site
A well-coordinated and participatory community engagement process develops a trusting, working relationship with the local community, and internal and external stakeholders while increasing the successful and timely implementation Much consideration is given to how to effectively inform the community of the planning process to ensure maximum participation
Using a variety of online, print, verbal mediums, and communication approaches, we will target to reach a diversity of community members that is representative of the background of the city and project site, and with a commitment to provide a platform for the underrepresented and under-resourced to have a voice Given the fast-paced schedule, the community engagement approach will be flexible and agile to ensure concerns, requests, and feedback are heard early and often
In separate visioning discussions with stakeholders, the clientdesign team would gain valuable, unexpected insights Through these engagement and visioning sessions, we will clarify and/ or facilitate the identification of core issues and, subsequently, establish joint value positions from which the client-design team can evaluate proposals in subsequent phases Acknowledging that the initial phases of a project determine the trajectory of the rest of the phases, these sessions are indispensable to establishing a clear, coordinated path forward
Case Study: Springline at District 60 Master Plan
Chesterfield County is a fast-growing suburban area outside Richmond, Virginia In response to the changing needs of residents and businesses, the county sought to convert the former Spring Rock Green single-use retail center into a vibrant mixed-use community with housing, retail, hotel, and offices Cooper Carry collaborated with the Timmons Group and the county to develop a master plan to transition the site from an auto-dominant environment into a walkable village that embraces greenspaces, celebrations, and the arts
Our team led several workshops with private investors and county officials to develop a consensus plan for the site Cooper Carry was responsible for crafting an identity for the new community, designing public spaces featuring multiple parks and a trail, selecting public art locations, and creating wayfinding ranging from major road signs to pedestrian infographics
We created a zoning framework plan to ensure the master plan meets the county’s zoning requirements The master plan was instrumental in planning and funding infrastructure for the site, including a public parking garage, streets, and utilities We also produced renderings and concept plans to incorporate options for retail, food and beverage, residential, and public parking With an ice rink on-site, the master plan facilitates connections to the rink facilities and its associated
Following the master plan, Cooper Carry led a branding and naming process for the site and the surrounding district Springline at 60 emerged, inspired by the county’s historic springs that once supported thriving establishments due to the water’s therapeutic properties The six-month-long endeavor also culminated in recommended street names, logos, and brand guidelines
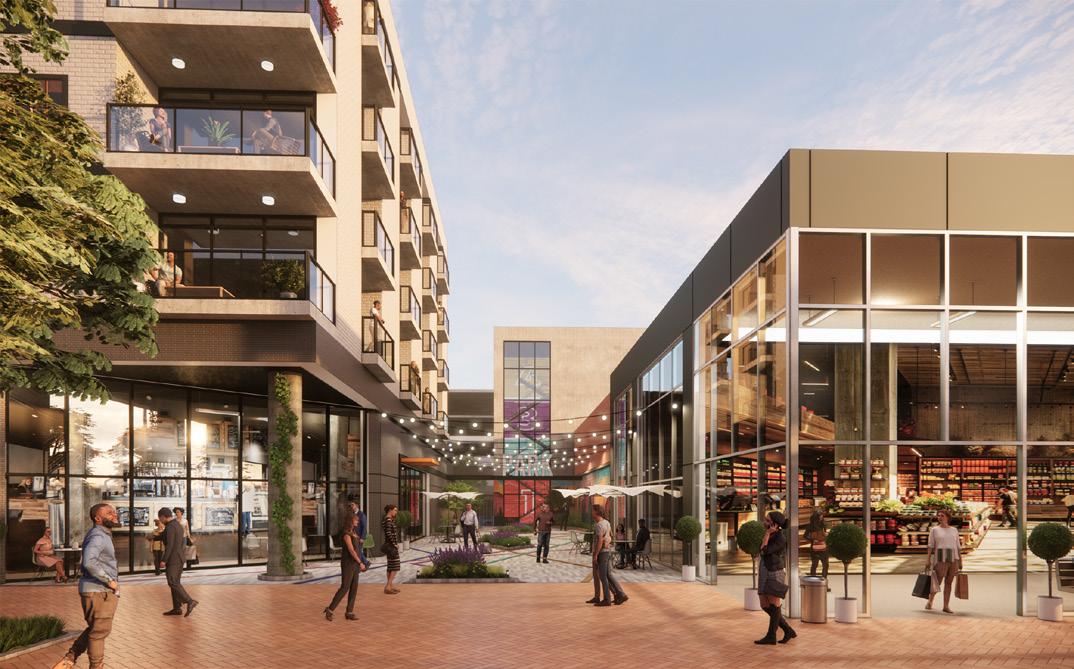
Approvals & Permits
A Pre-SAP meeting will be needed prior to submitting the formal SAP application to the City of Atlanta It is recommended to schedule this meeting as soon as the Concept Site Plan, and general idea of the building elevations with façade are at a comfortable level to share with the City of Atlanta This allows them early input and ability to expedite the process towards SAP submittal Once comments are incorporated and documents prepared, it is recommended to submit the SAP application to the City of Atlanta This process can take up to three (3) months for review and SAP approval
Our civil engineering team will manage the land disturbance and building demolition permitting process as we have done for clients for over 40 years We will meet with permitting officials early and often and submit all plans We very regularly permit projects through the City of Atlanta as part of our basic services and have good working relationships with staff members . We will coordinate with the architectural team for the required documents that will be needed from them for permit submittals
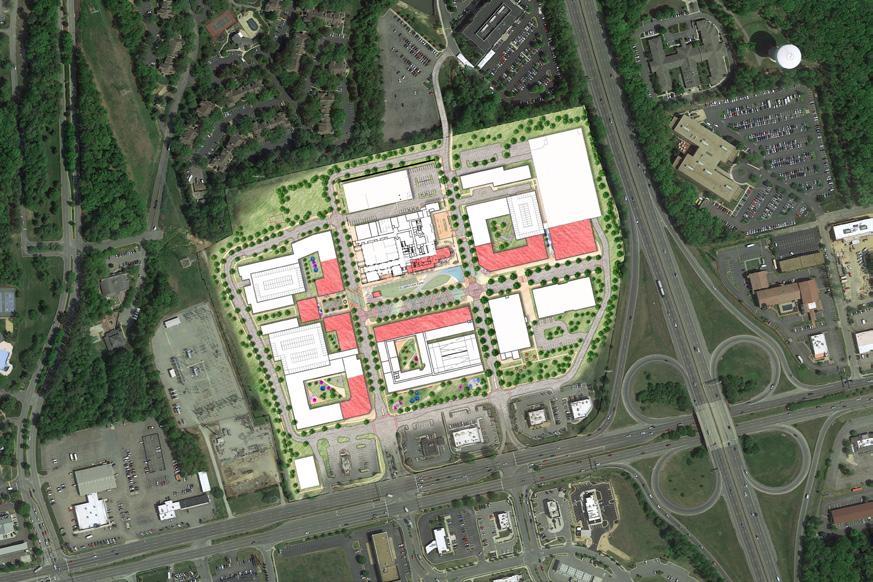



Three separate and coordinated permits are expected to be acquired: 1) Special Administrative Permit; 2) Land Disturbance Permit; and 3) Building Vertical Demolition Permit . Our project manager and engineers keep in touch with reviewers throughout the process, so that review times and resubmittal packages is minimized
Land Disturbance Permitting through the City of Atlanta can take 14 to 16 weeks
Building Vertical Demolition Permit runs concurrent with the LDP but comes out in a shorter timeframe, usually in 4 to 6 weeks
Phase 2: Design Development
To view in a larger setting, please visit link: https://issuu.com/coopercarry/docs/hickman_village_package?fr=sYTk4ZTgzNTA0MDM

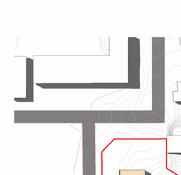

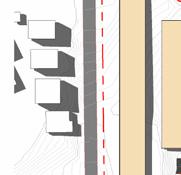

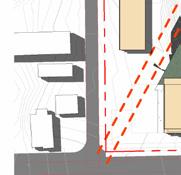





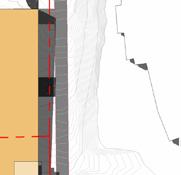

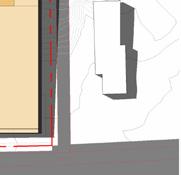
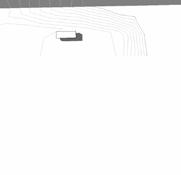









Conceptual Site Plans
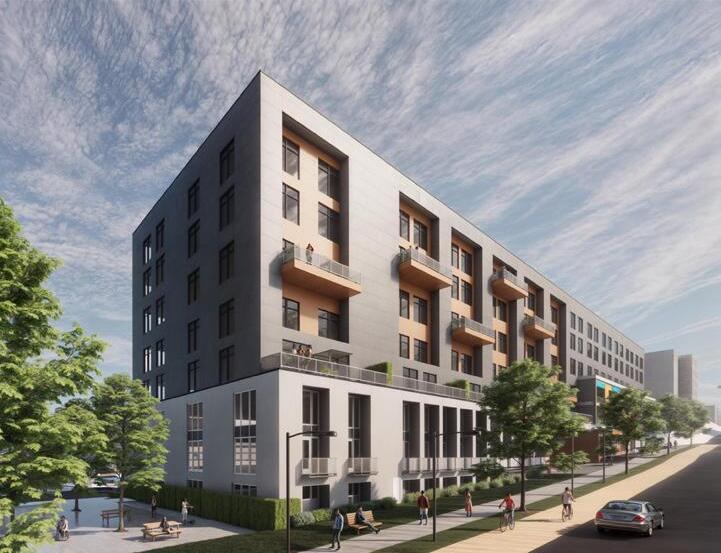

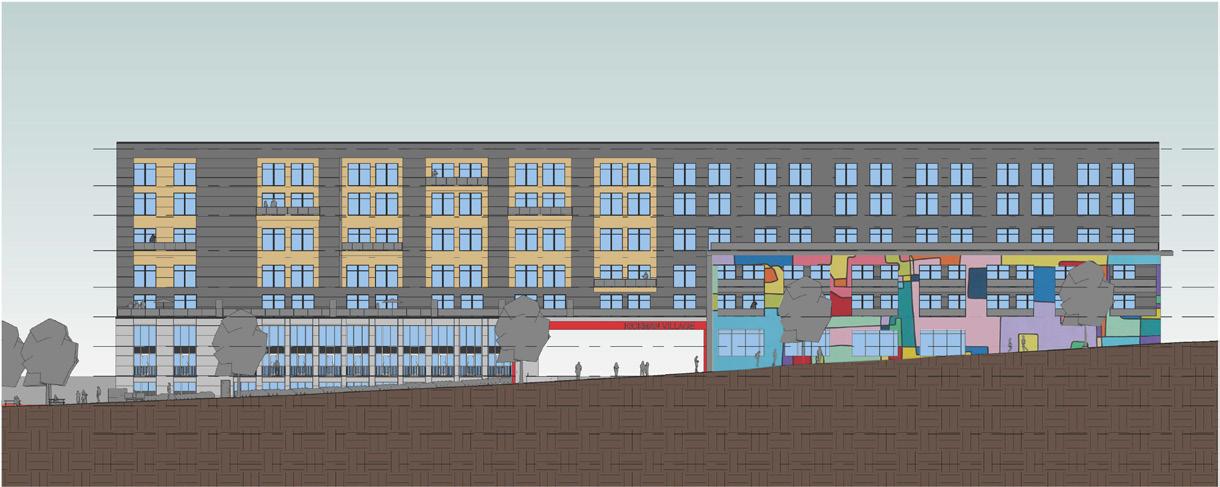

Architectural Design
Sustainability Features
Our comprehensive sustainable design approach for the proposed Hickman Village includes a wide array of strategies to reduce environmental impact and enhance resident well-being Key considerations include energy-efficient design, utilizing highperformance insulation, energy-efficient windows, and LED lighting to minimize energy consumption The design may consider incorporating renewable energy sources such as solar panels to further reduce the building's carbon footprint and potentially add financial sources improving the financial feasibility of the development Water conservation techniques, including low-flow fixtures, rainwater harvesting systems, and drought-tolerant landscaping, are under consideration for sustainable water management . Indoor air quality will be improved through the use of non-toxic, low-VOC materials and advanced ventilation systems designed to exceed code minimum design We will also consider the benefits of green roofs, providing insulation, reducing stormwater runoff, and creating recreational spaces for residents
Additionally, we will specify sustainable materials and institute sustainable waste management practices to significantly reduce the environmental impact of construction Integrating smart home technology for effective light and air controls will optimize energy use and provide residents with greater control over their living environment . By implementing these sustainable design options, we aim to create a multi-family housing project for the Hickman Village that is environmentally responsible, healthy, and enjoyable for all residents
Additional Services
Subject Matter Experts
Cooper Carry’s in-house subject matter experts will collaborate with the project team to provide insights as needed Whether we are reimagining your food and dining experience or benchmarking space utilization, they are poised to provide insights and recommendations to the team They will review conceptual plans for compliance with industry standards and best practices Their expertise provides an extra layer of quality to the project and ensures plans are innovative yet grounded in reality
With over 25 Green Building Certifications achieved under various standards and codes, Hannah helps establish each client’s sustainability goals and leads their assets toward certification Hannah will lead the process for setting LEED goals, tracking, and documentation for the project She also will support the team to identify opportunities for high performance strategies and meaningful sustainable design
Ali has a deep and thorough understanding of all aspects of the design and construction process with a particular proclivity for residential and mixed-use design With over 15 years of experience, she brings a wealth of creativity and ideas that strengthen our team’s capacity to deliver high-quality projects She is a recent Globe St Women of Influence winner in recognition for her achievements in commercial real estate
With a passion for people and guest experiences, Paul leads Cooper Carry’s Experiential Graphic Design studio He will advise strategies to integrate graphic design seamlessly into the project He skillfully incorporates signage and graphics for wayfinding, identification, and visual stimulation to communicate important information about the site to residents and visitors
With more than a decade of experience in art direction, graphic design and creative marketing, Julie brings a diverse skill set to both the Cooper Carry Branding and Marketing Teams She has worked across a variety of industries including entertainment, restaurant + bar, beauty, architecture, engineering, and construction by deftly interpreting a client’s vision and bringing that vision to life In short, Julie makes the things you look at, look good




Past Architectural Design Projects
Bowen Homes | Atlanta, GA

Bowen Homes Phase II is part of a 74 acre site looking to transform a previously demolished site by creating a vibrant community with mixed-income housing, retail, green spaces, civic amenities, and high-performing schools
Bowen Homes Phase II will be a LIHTC Project with outdoor space, covered parking, play area, media room, fitness, computer and homework rooms for use by all residents 112 total units (90 Multifamily, 12 townhomes)
Carpenter's Shelter | Alexandria, VA
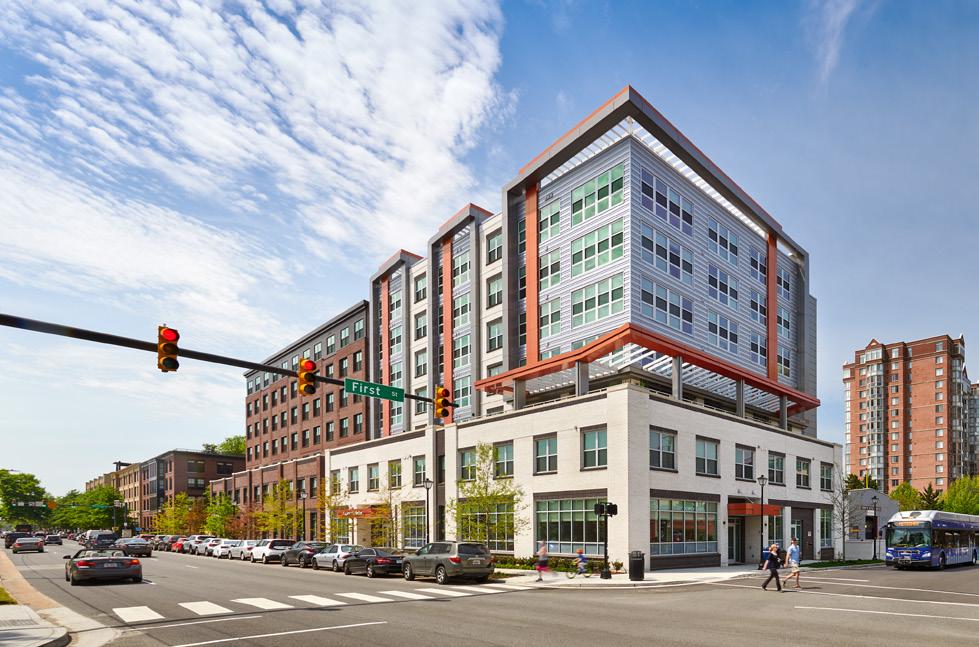
Carpenter’s Shelter and The Bloom at Braddock is a new 7-story and 163,000 SF mixed use project incorporating affordable housing and a homeless shelter under one roof
The hybrid design features a build-to-suit facility to house Carpenter’s Shelter and The Bloom at Braddock The Bloom at Braddock houses 97 low-income tax credit housing units, with amenities including a community room, multiple outdoor spaces and a 1,600-square-foot production garden .
The two facilities share several amenities, 10 permanent supportive housing units, and a playground
Front Porch | Atlanta, GA
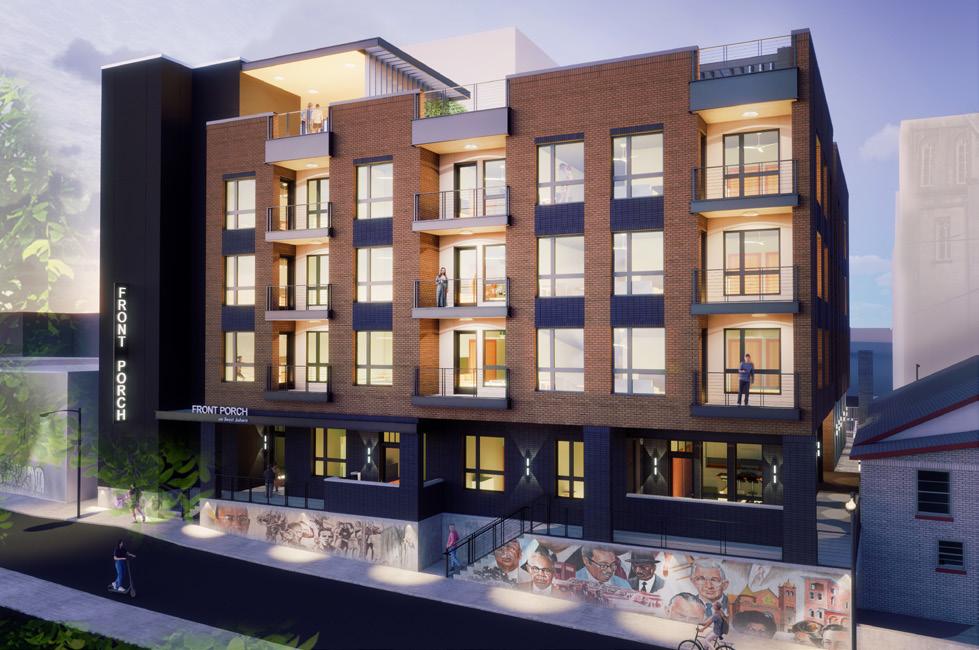
Front Porch is a community driven, mixed-use project in the Martin Luther King Jr National Historic District in Atlanta, GA It includes the rehabilitation of historic buildings and compatible new construction Front Porch will provide both for-sale housing and co-living rental apartments, along with arts-focused retail, artist studios, and live-work space Phase I – 9000 sf retail; 38,000 sf residential, 66 individually leased bedrooms in 33 units Phase II – 5,000 sf retail; 27 000 sf residential, 23 units with 24% for sale at 120% AMI
The Baxter | Fort Mill, SC
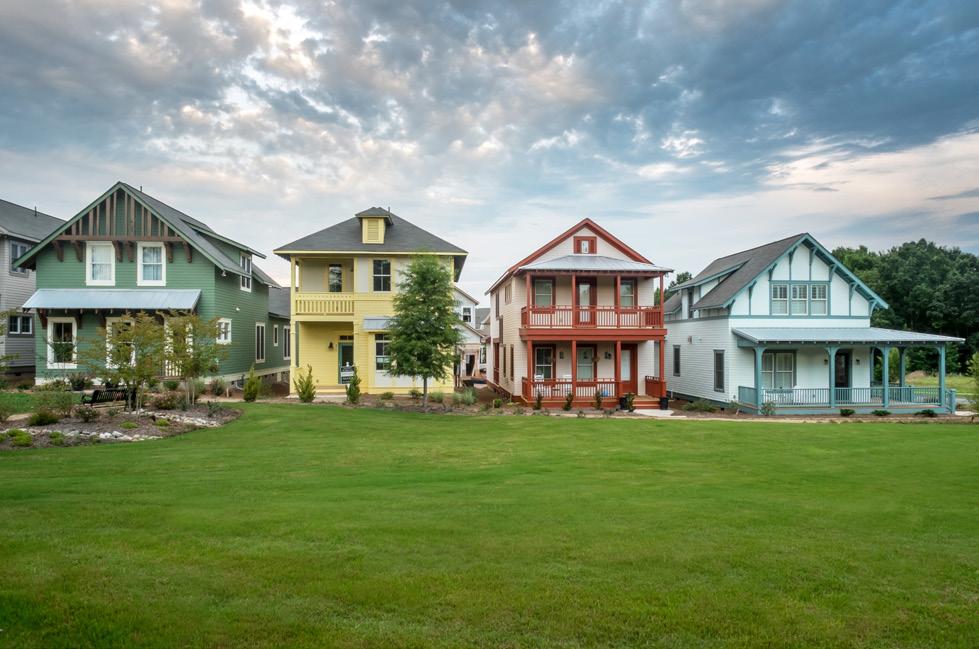
The Baxter Garden Cottages are a cluster of homes that share parks and garden spaces They are the final phase of a 1,000-acre pedestrian-oriented Traditional Neighborhood Development with shops, restaurants, a YMCA, a library, and an elementary school Bright colors and a sense of whimsy create a distinct district within the award-winning Baxter community Homes are between 1,800 - 2,200 SF .
To date, Cooper Carry has completed:
Sustainable Design Approach
Shared Vision for a Better World
Sustainability is the foundation of Cooper Carry’s connective design philosophy, understanding that the buildings we design reflect our values We work collaboratively with clients for each project to incorporate environmental responsibility, energy efficiency, and social consciousness In addition to our design services, we offer sustainability consulting services that encompass thorough energy assessments, environmental impact evaluations, and green building ratings such as LEED, WELL, Fitwel, and Living Building Challenge
Understanding the critical role of transforming the built environment to reduce carbon emissions and mitigate climate change, Cooper Carry became an early signatory of the AIA 2030 Commitment in its inaugural year in 2009 . Since then, we annually report our projected performance data to the AIA goal to decarbonize the built environment by 2030
Data-Driven Design
We use a data-driven design process to help you and the project team make informed decisions based on data We will conduct simulations for energy, daylight, and comfort early in the process when it can make the most difference The data is critical for the team to make informed decisions on the most effective solutions while considering initial and lifespan costs We provide drawing, specification, and finish schedule reviews at key project milestones to ensure selected design features are implemented and communicated properly
We use third-party Green Building Rating Systems (GBRS) to validate design decisions, not drive them Our core design process strives for a holistic design approach that goes beyond certifications, designing experiences that repair our relationship with the natural environment . Cooper Carry’s Sustainability Lead, Hannah Spates, brings in-depth knowledge of GBRS and will collaborate with the team to identify opportunities for meaningful sustainable and green building design

LEED Certifications
7 PLATINUM ● 33 GOLD ● 34 SILVER ● 10 CERTIFIED
Here are some examples of sustainable design practices we've successfully integrated You can visit www CooperCarry com to learn more on each project
1 LEED + ENERGYSTAR + WaterSense + Electric Vehicle (EV) Charging: AMLI Flatiron, LEED Gold
2 Green Globes + Net Zer Ready + PV Installation – Clemson Outdoor Education Center
3 EarthCraft – Emory Point (the mixed-use development was designed to EarthCraft Multifamily, Light Commercial, and Neighborhoods standards but the client ultimately decided not to pursue certification)
4 . LEED v3 BD+C (New Construction, Gold) + ENERGYSTAR + EV Charging + WaterSense – Amli Arts Center
5 Water recycling systems – Engineered Biosystems Building at Georgia Tech
6 LEED + EV Charging – Midtown Union
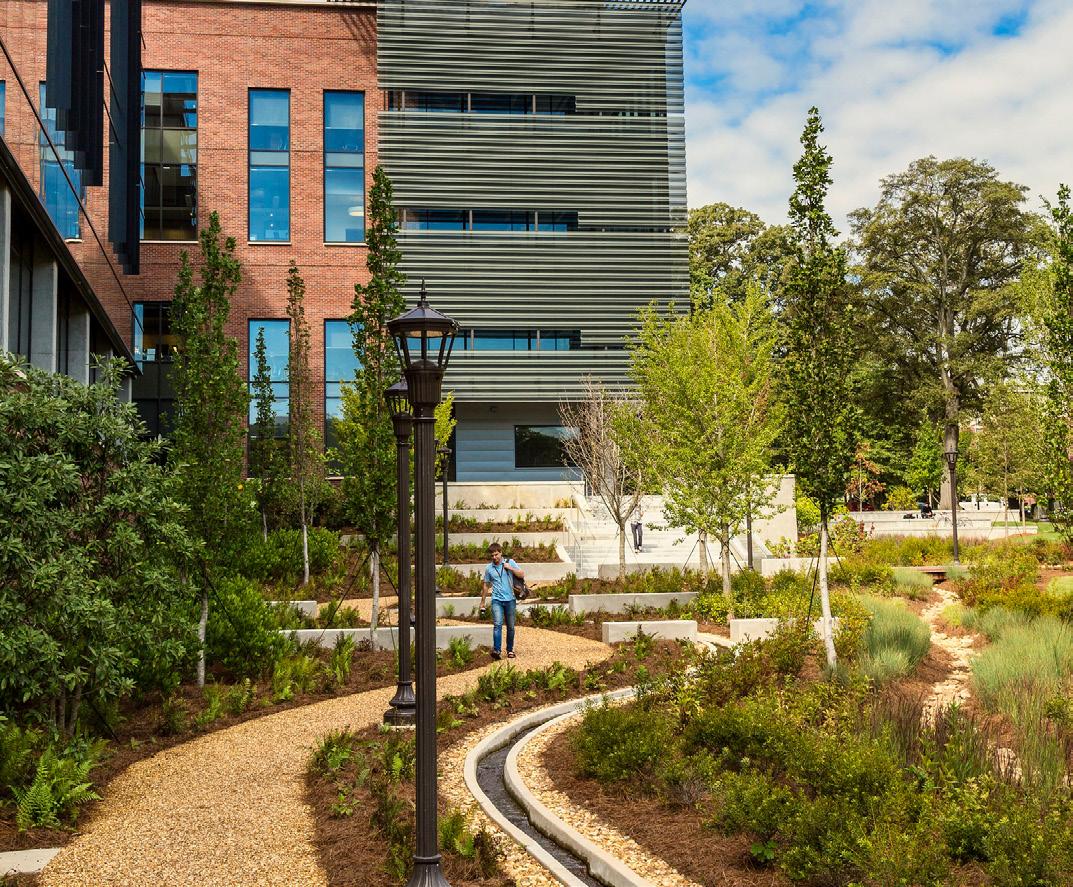
Phase 3,4 & 5: Procurement, Construction and
Commissioning
MBE/FBE Participation Goals
A core tenet of DAHA SEIN is leveraging real estate development as a catalyst for economic change and impact Our stated minority participation goal of 33% is a baseline, not a ceiling—we recognize that greater minority involvement strengthens the local economy, creating a ripple effect that benefits both the community and the project What is good for the local economy ultimately contributes to the long-term success of Hickman Village
Bidding and Contractor Selection Process
Clark's trade partner management initiates early in the design development phase We solicit insights and market-driven pricing from our top-tier trade partners, using this data to enhance our value analysis throughout the design process With early involvement from trade partners, particularly during design and pre-bid phases, we ensure their needs are acknowledged, minimizing their risk and enabling more competitive bid submissions
Our approach starts with a stringent prequalification phase, assessing subcontractors based on financial stability, safety records, relevant experience, and track record on similar projects This ensures that only the most qualified trade partners, aligned with the project's scope and complexity, are invited to participate in the bidding process
Trade partner management begins at this initial evaluation stage Success is anchored in establishing well-defined scopes
with strict performance obligations regarding schedule, safety, quality, and security . To ensure these expectations are met, Clark will implement continuous oversight of trade partners throughout the project Clark's Trade Partner Acquisition prequalification process guarantees the selection of the right partners to successfully execute the work by maximizing participation, developing bid packages, conducting scoping and pricing reviews, and, finally, awarding contracts (See below graphic illustration)
Competitive Bidding & Evaluation
Early in the preconstruction process, Clark will engage stakeholders in work sessions to determine the optimal approach to bid packages We will consider procuring the project in separate phases/packages versus procuring the entire project scope at once and evaluate the need for early package releases to secure long-lead items Throughout this process, Clark will seek opportunities for businesses of all sizes, and if necessary, will split procurement packages to provide smaller organizations with opportunities through:
Collaboration with trade contractors. We pre-qualify subcontractors to ensure they meet our standards for quality, safety, and financial stability We only solicit competitive bids from pre-qualified subcontractors This not only ensures that we get the best prices but also fosters a sense of competition, driving subcontractors to deliver their best work
Scheduling expertise. We utilize our expertise of the phasing and schedule constraints to right size the bid packages to maximize competition We release the bid packages in the correct order to execute the phasing needs of the project
Tools for cost certainty. A key tool for cost certainty is our scatter plot analysis (see example to the right) Scatter plot analysis is a powerful tool to evaluate trade contractor bids . By plotting bid values on a scatter plot, we can visually assess the distribution and identify any outliers or anomalies By leveraging the scatter plot analysis illustrated below, we enhance our decision-making process, promoting transparency and accuracy in trade contractor selection
KU Central District Development: Design-assist collaboration accelerates project timeline
Lawrence, KS / $213M / 545K SF / Mixed-use higher education project with student housing, laboratory/office building, and a student union
Early collaboration with design-assist trades, including structural, mechanical, and electrical, was pivotal Their feedback during design development informed crucial decisions, leading to efficient CD completion .
Why it matters: Weekly meetings ensured constant communication, addressing hot-button issues quickly and prioritizing critical details
The big picture: Engaging subcontractors early improved procurement and fabrication processes, allowing for timely material access and enhanced coordination
Results: The Integrated Science Building reached substantial completion two months early, with the Burge Student Union, utility plant, parking garage, and recreation fields all completed ahead of schedule
Material and Equipment Procurement Strategy
Procurement Timelines: Early Planning & Long-Lead Item Management
Clark works through the entire process to ensure the correct scope is purchased when the team has maximum buying power Clark’s national buying power results in $100 million of subcontracts every week throughout the year Our team’s success is only possible with the support of a deep pool of reliable and qualified project partners
Clark's robust procurement strategy guarantees the timely, budget-friendly, and high-quality delivery of materials and equipment, even amidst complex supply chain challenges Through early planning, strategic vendor partnerships, and stringent quality control, we proactively mitigate risks to ensure smooth project execution .
Key drivers for early procurement include:
• Enabling Work: Initiating foundational tasks ahead of schedule
• Design-Assist and Coordination: Collaborating with the design team for seamless integration
• Long-Lead Equipment: Securing items that require extended lead times
• Material/Equipment Cost Escalation: Protecting against rising costs
Early procurement demands flexibility to meet project needs, sometimes necessitating earlier equipment orders or material selections than usual . Our procurement strategy acts as a
roadmap for identifying early and out-of-sequence tasks Clark will spearhead the planning, monitoring, and communication of these tasks to the broader team .
While early phased procurement presents challenges in accurately capturing a complete scope from in-progress drawings, Clark is adept at this process, employing strategies to eliminate scope gaps or creep
A proactive procurement strategy starts with early coordination among designers, vendors, and construction teams to pinpoint critical long-lead items and synchronize material acquisition with project phases By releasing procurement packages in stages, we mitigate supply chain risks and prevent schedule delays
Vendor Relationships: Strategic Supplier Partnerships & Risk Mitigation
Clark capitalizes on long-standing partnerships with trusted suppliers to ensure competitive pricing, priority access to high-demand materials, and minimized supply chain risks
Early collaboration with vendors guarantees a thorough understanding of project requirements, enabling us to negotiate favorable terms and preemptively tackle potential supply chain disruptions—crucial in today's unpredictable market
By leveraging BuildingConnected and our extensive network of local, regional, and national trade partners, Clark secures optimal value for projects Our transparent, open-book process allows for shared subcontractor quotes, bid documents, and scope leveling, ensuring collaborative decision-making for the benefit of the project
Quality Control: Ensuring Compliance & Performance Standards
The success of projects, particularly those with tight schedules, hinges on the expertise of skilled trade contractors . Our deep understanding of the local subcontracting market empowers us to execute a strategic purchasing plan for the 50 Sunset Ave / 41 Griffin St project Through a rigorous prequalification process, Clark ensures the selection of top-tier trade contractors capable of exceptional performance
Clark employs a robust Three Phase Quality Control System (chart shown to the…), renowned as one of the industry's most stringent, to validate compliance with construction documents across all projects This quality control extends to on-site and off-site work for each project feature High standards begin well before construction, rooted in the design phase, thorough submittal reviews, and early planning coordination The three phases consist of the following:
Preparatory Phase
Quality control will begin on a trade-by-trade basis with subcontractor kick-off meetings during which we will:
• Set expectations for our trade partners as we move into construction
• Cover the QA/QC program, specifications, proper submittal procedures, and inspection expectations
Initial Inspection
For the initial inspection:
• Clark will efficiently plan and schedule the work, execute the plan, monitor the work, and document and report the results
• Timely and efficient notifications will be a focal point of the plan and key in managing the three implementation phases
• Clark will check materials delivered to site and confirm that all material matches approved submittals
Follow-Up
The purpose of the follow-up inspections, which will occur daily as work progresses, is to observe and document the installation for continued compliance with the:
• Contract documents
• Applicable codes
• QC program
• Standard of quality established during the initial phase of inspection
Three Phases of Quality Control (graphic below)
Material Tracking and Quality Control
Utilizing Procore for electronic posting of RFIs, sketches, and
QUALITY CONTROL PROCESS
1 Preparatory
CONSTRUCTION QC MANAGER
Verify
ȫ Process Plan has been submitted and Submittals have been approved
Schedule Pre-Activity Meeting including:
ȫ General Superintendent
ȫ Construction QC Manager
ȫ Health and Safety Manager
ȫ Subcontractor’s Project Manager
ȫ Subcontractor’s Superintendent/ foreman
Pre-Activity Meeting Agenda
ȫ Review applicable specification sections and contract drawings
ȫ Verify shop drawings, submittals and required factory test results are approved
ȫ Review testing plan and testing schedule for work
ȫ Step-by-Step discussion of construction methods (process plan)
ȫ Discuss inspection procedures
ȫ Review applicable codes and standards
ȫ Interface with other trades
CONSTRUCTION QC MANAGER & GENERAL SUPERINTENDENT
Examine Work Area
ȫ Ensure required preliminary work has been completed and is in compliance
contract changes keeps all parties aligned with the correct documents It's the responsibility of the entire Clark team to be on-site daily, ensuring adherence to the Clark Quality Control plan, compliance with contract documents, and delivery of promised quality
By integrating early planning, robust vendor partnerships, and strict quality control measures, Clark consistently delivers projects efficiently while maintaining cost control and highperformance standards Our proven strategies ensure timely arrival of materials and equipment, meeting all quality expectations and contributing to overall project success
150 Van Ness: Clark's early turnover boosts client revenue
Clark exceeded contractual obligations by turning over eight floors early, despite initial plans for four The 150 Van Ness project finished in 21 months, over a month ahead of schedule
Why it matters: Phased occupancy allowed early revenue for the client Innovative scheduling and logistics overcame challenges like phasing requirements and weather delays
The big picture: Just-in-time deliveries, cloud-based scheduling, and urban traffic planning were key to the accelerated timeline Community engagement: Constant coordination with local
2 Initial Inspection
CONSTRUCTION QC MANAGER & GENERAL SUPERINTENDENT
Verify
ȫ Compliance with Contract Documents and Submittals
Confirm
ȫ Work is proceeding in accordance with the guidelines discussed in Pre-Activity Meeting
Adequacy
ȫ Verify required control inspections and testing is performed
Confirm
ȫ Quality of workmanship meets acceptable standards
INITIAL INSPECTION OF A REPRESENTATIVE SAMPLE OF WORK IN PLACE SOON AFTER SUBCONTRACTOR HAS STARTED WORK
3 Follow-Up
CONSTRUCTION QC MANAGER & GENERAL
SUPERINTENDENT
Ensure
ȫ Standard of quality and workmanship is being maintained as accepted in the initial inspection
Quality
ȫ Verify there is no building upon or concealing of deficient work
Final Review
ȫ Perform final follow-up checks to ensure the area is acceptable for the start of additional phases of work
ONGOING INSPECTIONS/REVIEWS OF THE WORK
agencies and a notification system for the community, especially a nearby preschool, highlighted Clark's commitment to client and community needs
About the project: Clark delivered this 436,000 SF, mixeduse residential complex that features 420 apartment units, three guest hotel suites, retail space, below-grade parking, and amenity space 84 units were offered below market rate Amenities include a rooftop terrace, lap-swim pool, spa, golf simulator, yoga studio, and basketball courts; the space was constructed on the first and second floors and features reclaimed plaster accents from the California State Automobile Association headquarters, which was demolished to make way for the complex The project is Green Point-rated
Construction Schedule Methodology
Schedule Certainty on Large-Scaled Projects
At Clark, we expertly craft and oversee construction schedules with meticulous planning, proactive risk management, and realtime oversight . This method guarantees timely execution of all activities, with built-in contingencies for unexpected challenges . By employing advanced scheduling techniques, fostering collaborative teamwork, and utilizing cutting-edge technology, we maintain control over project timelines and minimize disruptions
The schedule will be meticulously developed to clearly establish performance objectives for Clark, DAHA SEIN/Baker Tilly, Invest Atlanta, and the design team A well-developed and effectively implemented project schedule is a cornerstone for key management controls We ensure clarity, efficiency, and accountability throughout the project lifecycle by harnessing the power of a well-structured project schedule To achieve the "Hickman Village" project objectives, Clark has developed a multi-step schedule management plan ensuring successful ontime delivery We always finish on time
Step 1: Planning for Success
We will establish an integrated master project development and construction schedule To accomplish this, we will hold a project development pull planning session within the first 30 days of engagement to identify and align various stakeholder plans into one measurable schedule This meeting is for the benefit of the owner, the project, and the entire team to prioritize what needs to get done for construction to start on time and flow productively
The ultimate outcome of the pull plan schedule workshop is to develop a clear, comprehensive path to the start of construction with the same certainty and rigor that is provided from construction notice to process to substantial completion Developing this path sets the tone for the preconstruction phase, which in turn, sets the tone for the construction phase
With a clear understanding of sequencing, existing site logistics and constraints, material availability and lead time, the Clark team will implement the LEAN Last Planner System to establish
short-term goals forging the path to successfully achieving all project milestones
Step 2: Schedule Development
During preconstruction and estimating, we expand the schedule details, adding phasing information We will use our internal expertise and market input from subcontractors, vendors, and suppliers During the bidding phase, we will finalize this information in the baseline schedule based on continuous feedback from the market .
Step 3: Schedule Management
The Critical Path Method (CPM) schedule will start at a very summary level and will be filled in with detail as the design develops The integrated master planning and design schedules will be captured in the CPM and will be updated on a monthly basis The agreed-upon baseline schedule serves as the primary tool for notifying all stakeholders of progress and potential impacts on the completion date
Isolated, Yet Integrated Work
For scopes of work that are not repetitive, the CPM schedule will provide all the necessary detail and will be fully integrated to all other surrounding work .
The efforts of master planning, project phasing, and detailed site logistics will all be performed in a manner that is continuously updated throughout preconstruction, broad enough to convey operations at the entire facility, yet detailed enough to make clear the plan for specific project .
The Boro: Efficient coordination leads to project success
McLean, VA / $324M / 1 7M SF / Mixed-use office, residential, and retail
Successful completion of Clark's 15-acre mixed-use development demanded meticulous planning and coordination to meet tight deadlines
• The engineering team's early identification of utilities led to a redesign, slashing the schedule from 30 to 20 weeks .
• Prefabrication and strategic planning enabled site work to finish in 15 weeks, surpassing expectations
• The Whole Foods space required readiness a year ahead of the rest of the project, highlighting our ability to adapt to unique timelines
Why it matters: This project showcases Clark's capability to deliver large-scale developments efficiently, boosting our reputation for reliability and innovation
About the project: Clark constructed this 1 7 million SF mixeduse development that includes three residential towers (Rise, Verse, and Bolden) with 677 residential units, an office tower (Loft), ground-floor retail, two levels of below-grade parking, and an additional eight levels of above-grade parking The scope included streetscaping, high-end finishes, and constructing an outdoor amenities space on the ninth-floor terrace which also serves as a connecting corridor between the three residential towers The project is LEED Silver certified
Proactive Risk Management & Mitigation Strategies
At Clark, we proactively address schedule risks by identifying potential delays early and implementing strategies to prevent disruptions During the preconstruction phase, our teams conduct risk workshops to develop contingency plans for weather-related delays, material shortages, and unexpected design changes
Additionally, we integrate fast-track procurement strategies by releasing early bid packages for critical materials and systems, avoiding supply chain delays This approach ensures that longlead items are secured well in advance, preventing last-minute scheduling conflicts
Tidelock: Unforeseen conditions reshape conversion project
$60 6M / 188K SF / Mixed-use retail, apartment, and condos
During the office-to-residential conversion, unexpected asbestos was found, requiring immediate abatement and pausing work for safety compliance This unforeseen condition complicated the schedule and increased costs
Why it matters: Discrepancies in the original construction drawings and as-built footings necessitated reevaluation for structural integrity RFIs were issued for design updates to support the new residential loads, adding complexity
What's next: Using BIM, Clark modeled footings to plan reinforcements, ensuring safety and minimizing delays Strategic schedule recovery, including task decoupling and increased labor, helped regain time lost to asbestos removal .
The bottom line: Daily progress reviews and BIM coordination maintained project momentum, overcoming challenges through collaborative efforts and efficient scheduling
About the project: Clark is delivering the Tidelock residential complex, which involves the renovation and conversion of a three-building office tower complex into a 65-unit condominium building and a 167-unit apartment building A new retail building will also be built on the site The sitework scope includes the construction of a public plaza and private courtyard The project is designed to be LEED Gold certified
Real-Time Monitoring & Digital Tracking
Clark Construction uses Primavera P6 for real-time oversight of project timelines The P6 platform allows us to track progress, analyze productivity trends, and make swift adjustments when needed, while fostering transparent communication with stakeholders to ensure accountability throughout all project phases
Our teams also hold weekly coordination meetings with owners, subcontractors, and consultants to facilitate quick decisionmaking and resolve issues promptly These meetings keep all parties aligned with project milestones and proactively address potential risks
By integrating detailed project phasing, proactive risk management, and real-time digital monitoring, Clark ensures the on-time delivery of large-scale projects, even amidst unforeseen challenges Our structured approach, combined with robust stakeholder collaboration and advanced scheduling tools, keeps projects on track while maintaining efficiency and budget adherence
Phase 6: Operations and Maintenance
Facility Management Approach to facility management
Our approach to facility management is rooted in proactive planning, operational efficiency, and long-term sustainability We establish a comprehensive facility management strategy from the outset, ensuring that all aspects of operations— maintenance, cleaning, security, and tenant services—are wellcoordinated and seamlessly integrated into the development
Key Components of Our Facility Management Approach:
• Preventative & Predictive Maintenance: We implement a robust maintenance plan that prioritizes preventative and predictive maintenance to extend the lifespan of building systems, reduce operational costs, and minimize disruptions This includes regular inspections, data-driven monitoring, and timely repairs
• Technology-Driven Operations: Leveraging our SEIN Terminal platform, we digitize facility management processes to track maintenance requests, optimize resource allocation, and enhance operational efficiency . By integrating smart building technology, we can monitor energy usage, automate climate control, and enhance security measures
• Security & Safety Protocols: A secure environment is critical for the long-term success of any development We collaborate with experienced security firms to design and implement a security strategy that includes surveillance systems, controlled access points, and on-site personnel, ensuring a safe environment for residents, tenants, and visitors
• Sustainability & Energy Efficiency: Our facility management strategy prioritizes sustainability, incorporating energyefficient systems, water conservation measures, and environmentally friendly cleaning protocols . This approach not only reduces operational costs but also aligns with our commitment to responsible development
• Tenant & Community Engagement: Successful facility management extends beyond maintenance—it involves fostering strong relationships with tenants and the broader community . We establish clear communication channels for tenant feedback, issue resolution, and community engagement initiatives that contribute to a positive and thriving environment
Proven Success in Similar Projects:
In previous developments, our proactive facility management approach has led to significant cost savings, increased tenant satisfaction, and improved long-term asset value For example,
in a mixed-use development where we implemented smart technology and a predictive maintenance system, we were able to reduce maintenance costs by 15% while increasing operational efficiency Additionally, our focus on security and sustainability in another project resulted in higher tenant retention and a stronger sense of community engagement
For the Hickman Village site, we will apply these best practices to ensure that facility operations are well-managed from day one, supporting the long-term success and sustainability of the development
Approach to Maintenance Planning and Management
Effective maintenance management is essential to ensuring that Hickman Village remains in excellent condition, operates efficiently, and sustains long-term value Our approach is proactive, technology-driven, and sustainability-focused, ensuring that regular maintenance activities are well-planned, cost-effective, and seamlessly executed
Key Strategies for Maintenance Management:
Preventative & Predictive Maintenance Programs
• We establish a preventative maintenance schedule that includes routine inspections, servicing, and repairs to prevent costly breakdowns . Additionally, we integrate predictive maintenance techniques, using data analytics and smart building technology to detect potential issues before they become major problems
Technology-Enabled Maintenance Tracking
• Leveraging our SEIN Terminal platform, we implement digital maintenance tracking systems that allow for real-time reporting, automated service requests, and streamlined work order management This system ensures that maintenance tasks are completed efficiently and that all records are properly logged for long-term facility planning
Energy-Efficient Operations
• We incorporate sustainable building management practices that reduce energy consumption, lower operational costs, and extend the lifespan of building systems This includes HVAC optimization, water conservation measures, LED lighting upgrades, and smart sensors for resource monitoring .
Vendor & Contractor Coordination
• We establish long-term partnerships with reliable maintenance contractors and service providers, ensuring prompt and high-quality facility upkeep By negotiating service agreements upfront, we achieve cost savings and consistent service quality .
Tenant & Community Engagement
• A well-maintained property enhances tenant satisfaction and community pride . We implement clear communication channels for tenants and stakeholders to report maintenance concerns, ensuring that issues are addressed swiftly and efficiently
Proven Success in Redevelopment Projects
Our proactive maintenance management has extended the lifespan and functionality of multiple redevelopment projects:
• Example 1: In a mixed-use development, our preventative maintenance program reduced emergency repair costs by 30% and increased operational efficiency by ensuring all critical systems were regularly serviced
• Example 2: In an adaptive reuse project, we implemented an energy-efficient HVAC and lighting system, which resulted in 20% lower utility costs and improved tenant comfort
• Example 3: In a public-private partnership development, our structured maintenance approach led to higher tenant retention rates by ensuring common areas and building systems remained in top condition .
For Hickman Village, our proactive and data-driven maintenance strategy will ensure that the site remains in excellent condition, operates efficiently, and supports the long-term success of the development
Approach to Performance Monitoring & Operational Optimization
Ensuring the long-term efficiency and functionality of Hickman Village requires a comprehensive performance monitoring and optimization strategy Our approach integrates technologydriven tracking, data analytics, and proactive management to continually enhance the site’s facilities, operations, and overall user experience
Key Strategies for Monitoring & Optimization:
Real-Time Performance Tracking & Data Analytics
• We utilize smart building technology to monitor key facility metrics such as energy consumption, HVAC efficiency, security system performance, and space utilization
• The SEIN Terminal platform enables real-time data collection, trend analysis, and predictive insights to identify areas for improvement .
User Experience & Facility Usage Analysis
• We actively track how residents, visitors, and tenants interact with the site’s facilities through digital reporting tools, usage logs, and community feedback channels
• Regular tenant and stakeholder surveys provide qualitative insights into operational pain points and areas for enhancement
Sustainability & Cost Optimization
• Our sustainability-first approach focuses on optimizing energy use, water conservation, and waste management .
• We implement automated climate control systems, LED lighting, and smart irrigation to minimize resource consumption and operational costs
Proactive Maintenance & Continuous Improvement
• Routine inspections and predictive maintenance ensure early detection of inefficiencies and prevent costly repairs .
• Facilities teams adjust workflows, upgrade systems, and refine operational protocols based on data-driven performance reviews
Proven Success in Past Projects
• Case Study: Energy Efficiency in a Mixed-Use Development By installing smart metering and automated building controls, we reduced energy costs by 25% while maintaining optimal indoor air quality and temperature levels
• Case Study: Tenant Experience Enhancement In a residential-commercial development, usage data revealed underutilized amenities We reallocated space, added flexible work areas, and increased amenity engagement by 40%
• Case Study: Security Optimization in an Urban Redevelopment
Implementing an AI-based surveillance system and automated access controls improved security efficiency while reducing staffing costs by 15%
Commitment to Long-Term Optimization at Hickman Village
For Hickman Village, we will leverage cutting-edge monitoring tools, community engagement, and data-driven decisionmaking to continually refine operations, maximize efficiency, and enhance user satisfaction Through continuous evaluation and adaptive management, we ensure that Hickman Village remains a model of innovation, sustainability, and excellence in urban development

SECTION 4.2.D
Financial Strategy
Pro Forma
The sponsor team is proposing a three phase project that will utilize a sponsor initiated affordability loan products in conjunction with Invest Atlanta and Atlanta Housing financing to finance the construction and lease up of the project
The first phase is a 183 unit workforce housing development with a 551 unit parking deck and 20,000sf of commercial space The total development cost is projected to be $77 5 million Utilizing a master lease structure the project can support $29 8 million in debt at a DSCR of 1 25 The project will also be requesting $6 million in TAD fuds along with $4 4 million in Atlanta Housing Coinvestment funds and a $4 million dollar cash flow loan from Invest Atlanta The developer will defer $2 5m in fee, to be paid back out of cash flows The remaining gap will be filled by a combination of equity and sponsor loans Phase I will generate $4 48 million in revenue assuming a 12% vacancy rate and will have an operational budget of $1 36 million
Sources & Uses
The second phase is a 200 unit workforce housing project with a total development cost of $56 .6 million . The project can size a $21 8 million sponsor initiated affordability loan and is requesting $3 million in TAD funds, $4 8 million in Atlanta Housing Coinvestment funds and an additional $3 million in a soft cash flow loan The deferred developer fee is projected to be $1 8 million with the remainder of the gap to be filled with equity and sponsor loans .
The third phase of the project is slated to be a 41 unit workforce for sale townhome development, with 16 units priced at the 80% AMI level of $268,320, with the remainder priced at the 140% AMI level of $469,560 The sponsor is requesting $2 18 million in TAD funds pair with a construction loan of $14 4 million to construct the units . As units are sold, the proceeds of the sales will pay down the loan along with the developer fee . When all the units have been sold, the sponsor will retain no rights to the project
*Below please find summarized development budget for all phase of the project . Please refer to the appendix starting on page 62 for the individual phase financial models
Development Budget
Hickman Village For Sale Townhomes STATEMENT OF FORECASTED SOURCES AND USES
Total Sources Of Funds
Financing Resources
Disclosing the strength and stability of our finances
Holding a steady financial course, onward and upward
Financial Strength
Disclosing the strength and stability of our finances
Baker Tilly is a privately held company and partnership and does not distribute financial information without a properly signed non-disclosure agreement. In an effort to satisfy financial disclosure requirements for proposals, we do provide five years of consolidated net revenue. This financial information is available publicly and included below. Baker Tilly Advisory Group, LP and its subsidiary entities provide tax and consulting services to their clients and are not licensed CPA firms.
Baker Tilly is a privately held company and partnership and does not distribute financial information without a properly signed non-disclosure agreement . In an effort to satisfy financial disclosure requirements for proposals, we do provide five years of consolidated net revenue This financial information is available publicly and included below Baker Tilly Advisory Group, LP and its subsidiary entities provide tax and consulting services to their clients and are not licensed CPA firms
FISCAL YEAR NET REVENUE
FY24
FY23
FY22
Seeing where a firm has taken itself can be a good indicator of where it can take you When choosing a firm that you will be able to rely on for the long-term, financial stability and resources are an immense consideration Our financial path has been heading steadily in one direction: upward Consistent growth in revenue and a diversified client base give Baker Tilly the stability and resources to serve the Town's long-term needs You can also see our level of financial stability and strength in key facts like these:
$1.81 billion
$1.58 billion
$1.3 billion
FY21 $1 billion
FY20 $915 million
FY19
Fiscal Year Net Revenue
• Baker Tilly ranks as the 10th-largest accounting firm in the United States, according to INSIDE Public Accounting’s 2024 list of Top 500 Firms
$755 million
SUSTAINING FINANCIAL MOMENTUM TO TAKE YOU FORWARD
• Baker Tilly serves tens of thousands of publicly traded and privately held clients ranging in size from $1 million to billions of dollars in revenues
• Baker Tilly has never filed for bankruptcy
Steadily growing net revenues are one clear indicator of the level of growth our firm achieves year-over-year.
Holding a steady financial course, onward and upward
Financial Commitments
Seeing where a firm has taken itself can be a good indicator of where it can take you. When choosing a firm that you will be able to rely on for the long-term, financial stability and resources are an immense consideration. Our financial path has been heading steadily in one direction: upward. Consistent growth in revenue and a diversified client base give Baker Tilly the stability and resources to serve the Town's longterm needs. You can also see our level of financial stability and strength in key facts like these:
FY21
FY20
FY19
SUSTAINING FINANCIAL MOMENTUM TO TAKE YOU FORWARD
• Baker Tilly ranks as the 10th-largest accounting firm in the United States, according to INSIDE Public Accounting’s 2024 list of Top 500 Firms
Steadily growing net revenues are one clear indicator of the level of growth our firm achieves year-over-year.
• Baker Tilly serves tens of thousands of publicly traded and privately held clients ranging in size from $1 million to billions of dollars in revenues
• Baker Tilly has never filed for bankruptcy
The DAHA SEIN Baker Tilly team has not obtained commitment letters for the Hickman Village development as of the date of issuance of this proposal We will prepare the preliminary development and operating budgets, apply for and obtain financial sources, structure and negotiate financing terms with investors and other stakeholders as needed for the development Baker Tilly’s specialists are experienced with obtaining many layers of financing and they understand the complexity of compliance that comes with developing mixed finance projects

A
STEADY AND STRATEGIC CLIMB IN FINANCIAL STRENGTH
Our firm’s steady growth through the years has been built both organically and through strategic combinations

SECTION 4.3
Certification Statement
I agree to abide by the conditions of this RFP and certify that all the information provided in this Response is true and correct, that I am authorized to sign this Response for the Respondent, and that the Respondent is in compliance with all requirements of the RFP
Authorized Signature:

Name: Aziz Housseini
Title: DAHA SEIN, Founder and CEO
Cost Worksheet
Cost worksheet provided separately on Excel workbook.



SUBCONTRACTOR AFFIDAVIT UNDER O.C.G.A §13 -10-91(b)(3)
Appendix A
CONTRACTOR AFFIDAVIT UNDER O.C.G.A §13-10-91(b)(1)
Hickman Village, LLC [SPE to be created]
By executing this affidavit, the undersigned Contractor verifies its compliance with O.C.G.A. §1310-91, et seq. (the “Act”) and Chapter 300-10-1 of the Rules of Georgia Department of Labor (the “Rules”), stating affirmatively that the individual, firm, or corporation which is engaged in the physical performance of services on behalf of Invest Atlanta: (1) has registered with; (2) is authorized to use; (3) is using; and (4) will continue to use throughout the contract period a federal work authorization program commonly known as E-Verify, or any subsequent replacement program, in accordance with the applicability provisions and deadlines established in the Act and the Rules.
By executing this affidavit, the undersigned subcontractor verifies its compliance with O.C.G.A. § 13-10-91 (the “Act”) and Chapter 300 -10-1 of the Rules of Georgia Department of Labor (the “Rules”), stating affirmatively that the individual, firm, or cor poration which is engaged in the physical performance of services under a contract with ________________________________________ (name of contractor) on behalf of Invest Atlanta: (1) has registered with; (2) is authorized to use; (3) is using; and (4) wil l continue to use throughout the contract period a federal work authorization program known as E -Verify, or any subsequent replacement program, in accordance with the applicability provisions and deadlines established in the Act and the Rules.
The undersigned contractor further agrees that, should it employ or contract with any subcontractor(s) in connection with the physical performance of services pursuant to the contract with Invest Atlanta of which this affidavit is a part, the undersigned contractor will secure from such subcontractor(s) similar verification of compliance with the Act and the Rules through the subcontractor’s execution of the subcontractor affidavit provided below.
The undersigned contractor further agrees to provide a copy of each such affidavit to Invest Atlanta at the time the subcontractor(s) is retained to perform such services and to maintain copies of all such affidavits for no less than five (5) years from the date provided to Invest Atlanta and otherwise maintain records of compliance with the Act and the Rules as required.
The undersigned subcontractor further agrees that it will contract for the physical performance of services in satisfaction of the Contract only with sub -subcontractors who present an E-Verify Affidavit to the undersigned subcontractor with the informatio n required by the Act and the Rules. The undersigned subcontractor will forward notice of the receipt of an E -Verify Affidavit from a sub-subcontractor to the Contractor within five (5) business days of receipt. If the undersigned subcontractor receives notice that a sub -subcontractor has received an E-Verify Affidavit from any other contracted sub -subcontractor, the undersigned subcontractor must forward, within five (5) business days of receipt, a copy of the notice to the Contractor.
Subcontractor hereby attests that its federal work authorization user identification number and date of authorization are as follows:
838345
Employment Eligibility Verification (E -Verify)
User Identification Number
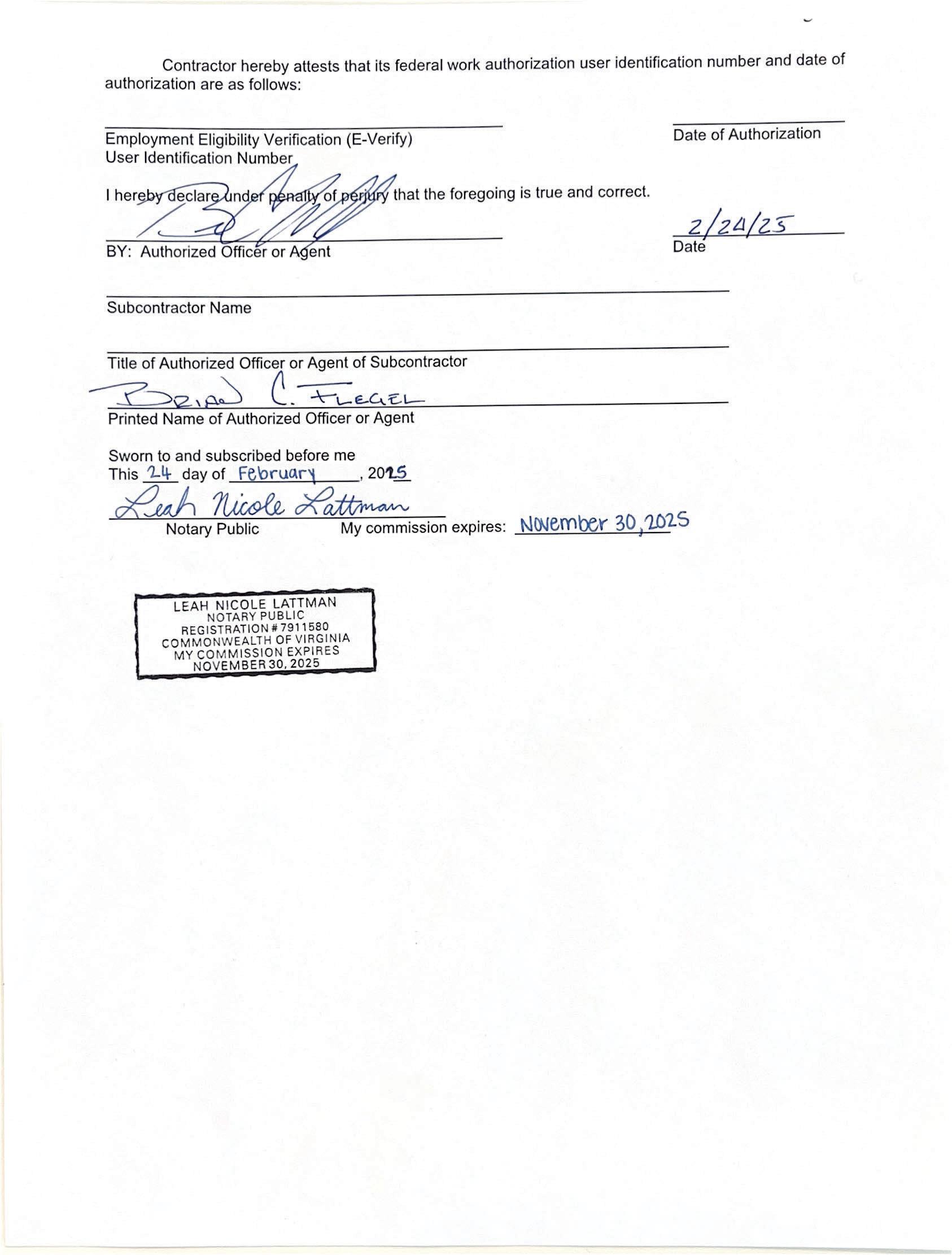
12/18/2024
Date of Authorization
I hereby declare under penalty of perjury that the foregoing is true and correct.
BY: Authorized Officer or Agent
Clark Construction Group, LLC
Subcontractor Name
Executive Vice President - National
Title of Authorized Officer or Agent of Subcontractor
Printed Name of Authorized Officer or Agent
Sworn to and subscribed before me
This ____ day of _______________, 201__
Notary Public
Date
My commission expires:

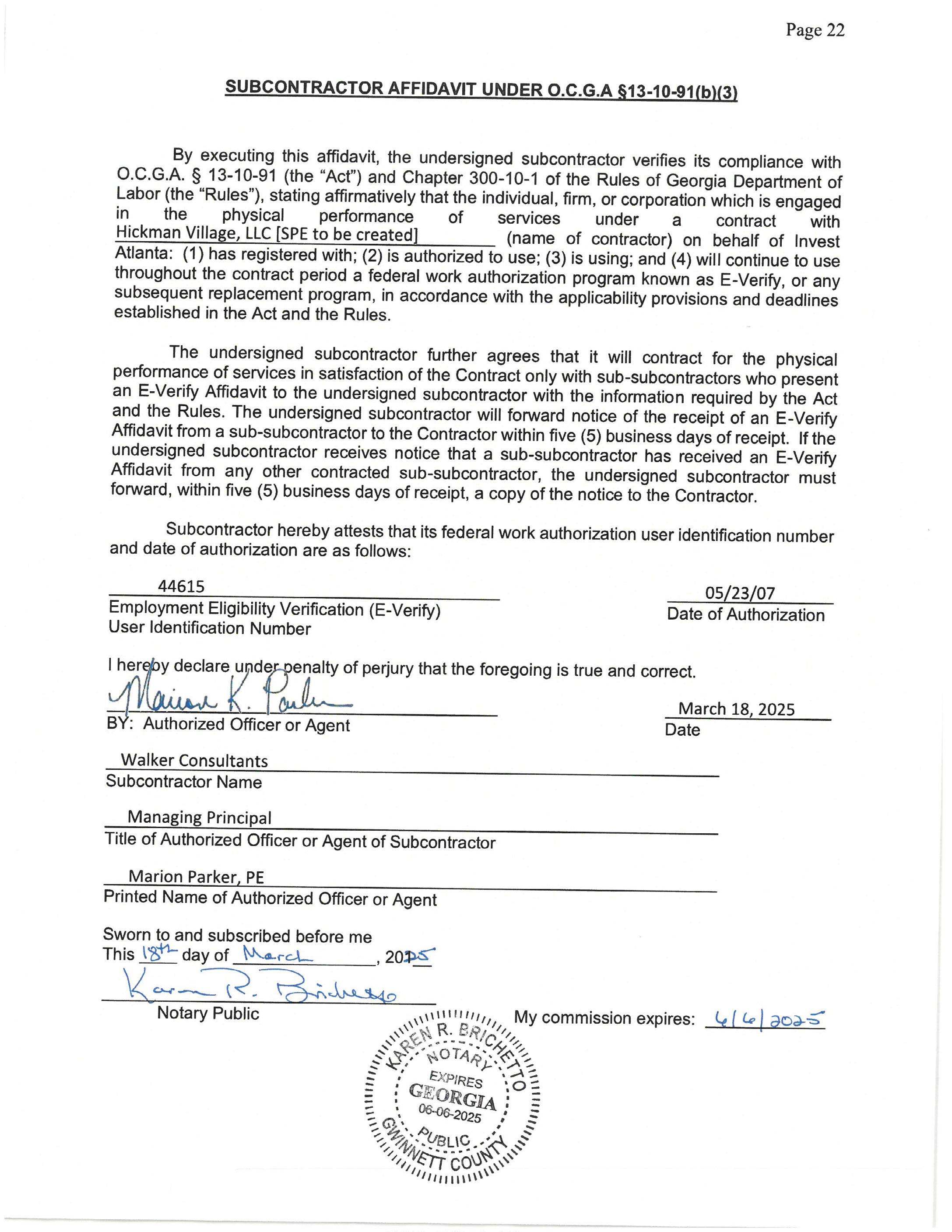


Preliminary Offer Term Sheet (Exhibit B)
2.
8.
9.
7.
6.
Development Budget - Per Phase (Extended)
Hickman Village For Sale Townhomes STATEMENT OF FORECASTED SOURCES AND USES
SOURCES OF FUNDS
Total Sources Of Funds

CERTIFICATE OF LIABILITY INSURANCE
THIS CERTIFICATE IS ISSUED AS A MATTER OF INFORMATION ONLY AND CONFERS NO RIGHTS UPON THE CERTIFICATE HOLDER. THIS CERTIFICATE DOES NOT AFFIRMATIVELY OR NEGATIVELY AMEND, EXTEND OR ALTER THE COVERAGE AFFORDED BY THE POLICIES BELOW. THIS CERTIFICATE OF INSURANCE DOES NOT CONSTITUTE A CONTRACT BETWEEN THE ISSUING INSURER(S), AUTHORIZED REPRESENTATIVE OR PRODUCER, AND THE CERTIFICATE HOLDER.
IMPORTANT: If the certificate holder is an ADDITIONAL INSURED, the policy(ies) must have ADDITIONAL INSURED provisions or be endorsed. If SUBROGATION IS WAIVED, subject to the terms and conditions of the policy, certain policies may require an endorsement. A statement on this certificate does not confer rights to the certificate holder in lieu of such endorsement(s).
PRODUCER
Aon Risk Services Northeast, Inc.
New York NY Office One Liberty Plaza 165 Broadway, Suite 3201 New York NY 10006 USA
Baker Tilly US, LLP & Baker Tilly Advisory Group, LP P.O. Box 7398 4807 Innovate Lane Madison WI 53707-7398 USA
COVERAGES CERTIFICATE NUMBER: 570110349768
THIS IS TO CERTIFY THAT THE POLICIES OF INSURANCE LISTED BELOW HAVE BEEN ISSUED TO THE INSURED NAMED ABOVE FOR THE POLICY PERIOD INDICATED. NOTWITHSTANDING ANY REQUIREMENT, TERM OR CONDITION OF ANY CONTRACT OR OTHER DOCUMENT WITH RESPECT TO WHICH THIS CERTIFICATE MAY BE ISSUED OR MAY PERTAIN, THE INSURANCE AFFORDED BY THE POLICIES DESCRIBED HEREIN IS SUBJECT TO ALL THE TERMS, EXCLUSIONS AND CONDITIONS OF SUCH
SHOWN
HAVE BEEN
BY
$1,000,000 $1,000,000 $5,000 $1,000,000 $2,000,000 $2,000,000
$1,000,000

CERTIFICATE OF LIABILITY INSURANCE
DATE(MM/DD/YYYY) 10/01/2024
THIS CERTIFICATE IS ISSUED AS A MATTER OF INFORMATION ONLY AND CONFERS NO RIGHTS UPON THE CERTIFICATE HOLDER. THIS CERTIFICATE DOES NOT AFFIRMATIVELY OR NEGATIVELY AMEND, EXTEND OR ALTER THE COVERAGE AFFORDED BY THE POLICIES BELOW. THIS CERTIFICATE OF INSURANCE DOES NOT CONSTITUTE A CONTRACT BETWEEN THE ISSUING INSURER(S), AUTHORIZED REPRESENTATIVE OR PRODUCER, AND THE CERTIFICATE HOLDER.
IMPORTANT: If the certificate holder is an ADDITIONAL INSURED, the policy(ies) must have ADDITIONAL INSURED provisions or be endorsed. If SUBROGATION IS WAIVED, subject to the terms and conditions of the policy, certain policies may require an endorsement. A statement on this certificate does not confer rights to the certificate holder in lieu of such endorsement(s).
PRODUCER Aon Risk Services Northeast, Inc. One Liberty Plaza, 165 Broadway, Suite 3201 New York, N.Y. 10006
INSURED
Baker Tilly US, LLP & Baker Tilly Advisory Group, LP P.O. Box 7398 4807 Innovate Lane Madison WI 53707-7398 USA
NAME: PHONE (A/C. No. Ext): 312-381-1000 FAX (A/C. No) 312-381-7007
E-MAIL ADDRESS: INSURER(S) AFFORDING COVERAGE NAIC #
THIS IS TO CERTIFY THAT THE POLICIES OF INSURANCE LISTED BELOW HAVE BEEN ISSUED TO THE INSURED NAMED ABOVE FOR THE POLICY PERIOD INDICATED. NOTWITHSTANDING ANY REQUIREMENT, TERM OR CONDITION OF ANY CONTRACT OR OTHER DOCUMENT WITH RESPECT TO WHICH THIS CERTIFICATE MAY BE ISSUED OR MAY PERTAIN, THE INSURANCE AFFORDED BY THE POLICIES DESCRIBED HEREIN IS SUBJECT TO ALL THE TERMS, EXCLUSIONS AND CONDITIONS OF SUCH POLICIES. LIMITS SHOWN MAY HAVE BEEN REDUCED BY PAID
OCCUR
OCCURRENCE
TO RENTED PREMISES (Ea occurrence)
EXP (Any one person)
& ADV INJURY
CERTIFICATE HOLDER
Baker Tilly US, LLP & Baker Tilly Advisory Group, LP P.O. Box 7398 4807 Innovate Lane Madison WI 53707-7398 USA
SHOULD ANY OF THE ABOVE DESCRIBED POLICIES BE CANCELLED BEFORE THE EXPIRATION DATE THEREOF, NOTICE WILL BE DELIVERED IN ACCORDANCE WITH THE POLICY PROVISIONS.
AUTHORIZED REPRESENTATIVE Aon Risk Services Northeast, Inc.
Non-Collusion Statement
DAHA SEIN and Baker Tilly represent and certify that its employees, agents and representative have not and shall not discuss or disclose the terms of tis response to this RFP with any third party other than persons or entities which the we engaged to assist concerning the such response

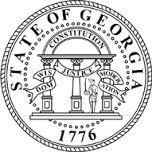
STATE OF GEORGIA
BRAD RAFFENSPERGER, Secretary of State
Georgia State Licensing Board for Residential and General Contractors LICENSE NO. GCQA008185
Adam Scott Rosmarin 3930 Braveheart Circle Frederick MD 21704
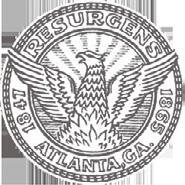
Company Name: Clark Construction Group LLC
Company License NO: GCCO008186

General Contractor Qualifying Agent
EXP DATE - 06/30/2026 Status: Active
Issue Date: 03/24/2023
license card is below. Above is an enlarged copy of your pocket card. of the expiration date on your license. It is your responsibility to renew your expires. Please notify the Board if you have a change of address. suitable for framing are available at cost, see board fee schedule. To order a wall order from the web site – www.sos.ga.gov/plb. Board Rules for any continuing education requirements your profession may require.

SECTION 4.1

Technical Requirements
SECTION IV TECHNICAL REQUIREMENTS
The technical requirements below provide a framework of the minimum standards that must be upheld for Respondents Respondents are encouraged to carefully review all requirements and tailor their proposals accordingly while ensuring compliance with applicable laws and regulations.
SECTION 4.1 MANDATORY REQUIREMENTS
To be considered responsive and eligible for the Award, Respondents must answer all questions in this section below in the affirmative (with a “Yes”) to pass and must be submitted as a part of your response.
1. The Respondent shall deliver the services and deliverables as descri bed in Section III Scope of Work.
Does the Respondent agree to comply with this requirement?
2. Respondent shall ensure compliance with all building codes, zoning regulations, environmental regulations, and any other legal requirements.
Does the Respondent agree to adhere to all applicable laws and regulations regarding the development and construction of real estate in the City of Atlanta?
3. Respondents shall have a minimum of 5 years of experience in project management, construction management, or related fields.
Does the Respondent confirm it has provided similar services to the scope of services provided for a minimum of 5 years?
4. Respondents shall at least one team member that maintains an active professional license or certification related to commercial real estate development.
Does the Respondent agree to provide a professionally licensed and/or certified individual to be a key contributing member to providing the Scope of Work?
5. Respondent must agree to protect the information from unauthorized use or disclosure for as long as it remains proprietary, and refrain from using the information for any purpose other than for which it was furnished to Invest Atlanta. Prior to beginning w ork, the Respondent and its personnel may be required to complete and abide by confidentiality and non-disclosure agreements related to the Project.
Does the Respondent agree to comply with this requirement?
6. Respondent shall ensure that all contractors and subcontractors, regardless of size or ownership, have equal opportunities to participate in the project by setting specific mutually agreed upon targets for inclusion of small, minority, disadvantaged, and women- owned businesses. Respondent agrees to work closely with Invest Atlanta on establishing an E BO plan that promotes diversity, equity and inclusion throughout the design and construction of the project Respondent agrees to provide. The Respondent shall be responsible for monitoring and accurately collecting M /FBE data from their respective subcontractors and reporting such data as requested.
Does the Respondent agree?
7. The Respondent, if awarded, shall comply with all prevailing wage requirements, including DavisBacon Act requirements ensuring that all laborers and mechanics employed in the construction, alteration, or repair of the project are paid wages at rates not less than those prevailing for similar work in the locality, as determined by the U.S. Department of Labor. This compliance includes submitting certified payroll records and adhering to any related reporting and enforcement provisions.
Does the Respondent agree to comply with all Davis -Bacon Act requirements when soliciting for work related to this RFP?



