MEDICAL OFFICE BUILDINGS





Since 1960, Cooper Carry has been dedicated to designing spaces that connect people to place. Inspired by our founder, Jerry Cooper, we approach every project with curiosity—asking the right questions to uncover the best solutions for our clients and the communities they serve. Our leadership team consists of both advocates and experts, empowered by decades of experience to shape environments that prioritize placemaking, civic space, and the well-being of communities, tenants, residents, and visitors.
Ecosystems bring many diverse contributors together to create something far beyond the capacity of one. They create and capture new and greater value. At Cooper Carry, we approach our work as a collaborative ecosystem. We have multiple studios and services that mix and match daily to provide each project the depth of expertise it needs to meet business objectives. Our breadth of experience goes far beyond broad building types. We offer a deeper level of expertise, engaging in more possibilities and offering more creative solutions. The mixed-use ecosystem allows us to help our clients create the platform on which tenants and target audiences can flourish.

The modern healthcare landscape requires specialized facilities. Diagnostic, preventive, and elective care are increasingly accommodated in community-focused Medical Office Buildings (MOBs). This shift necessitates flexible designs that can support a diverse range of medical practices, from urgent care to specialized surgical centers.
At Cooper Carry, our architects have a deep understanding of these unique demands. We create environments that not only facilitate efficient healthcare delivery but also enhance the patient experience and attract top-tier tenants.

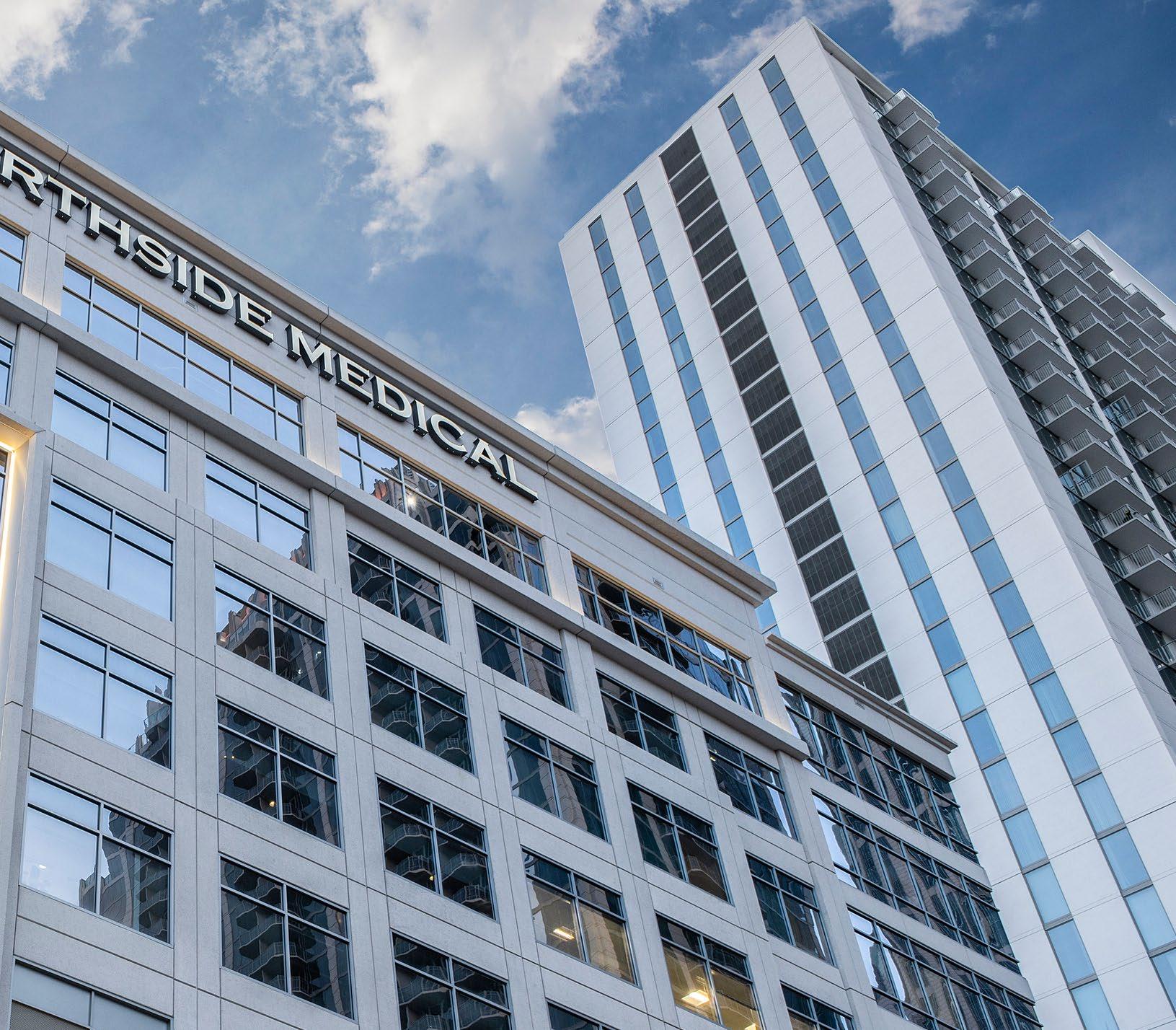
Designing for Today’s Medical Office Needs.
GA
Northside Midtown Medical exemplifies Cooper Carry’s capability in designing complex, new medical office buildings. This mixed-use facility features five floors of specialized medical providers, including an Ambulatory Surgical Center, situated above a multi-level structured parking facility.

PROJECT SCOPE
202,875 SF MEDICAL OFFICE CORE & SHELL
364,695 SF STRUCTURED PARKING
10,596 SF RETAIL
SPECIALIZED MEDICAL OFFICES
AMBULATORY SURGICAL CENTER
ONCOLOGY CENTER
DESIGN SERVICES
ARCHITECTURE
INTERIOR DESIGN
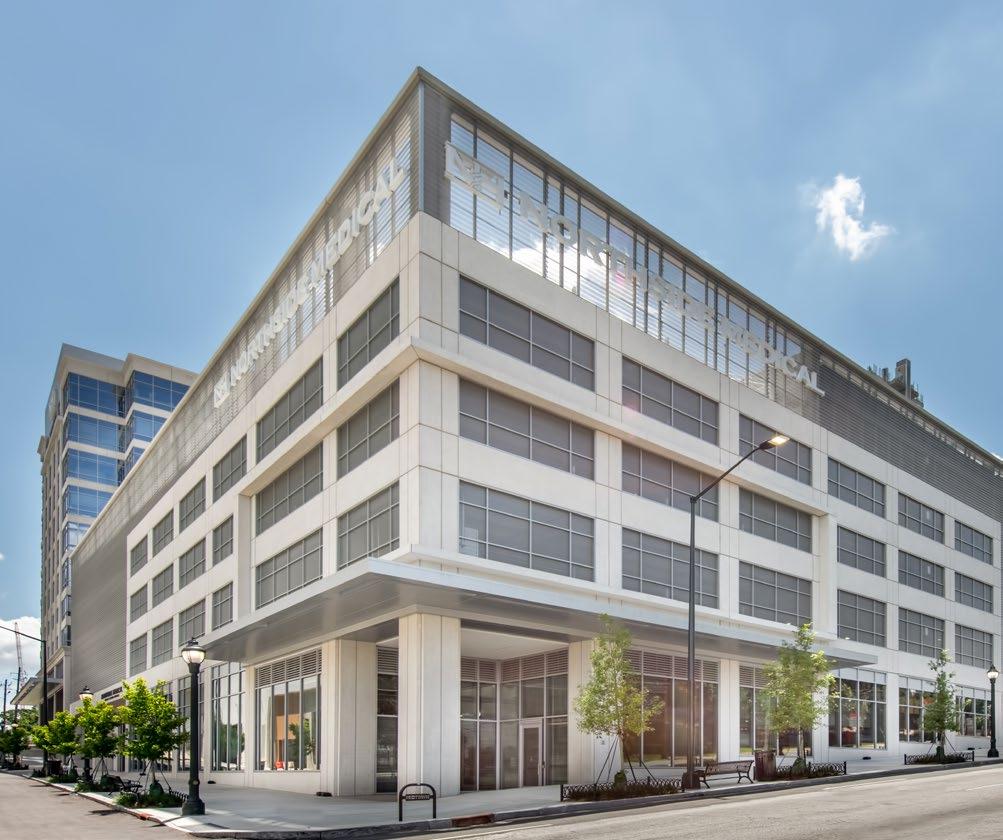

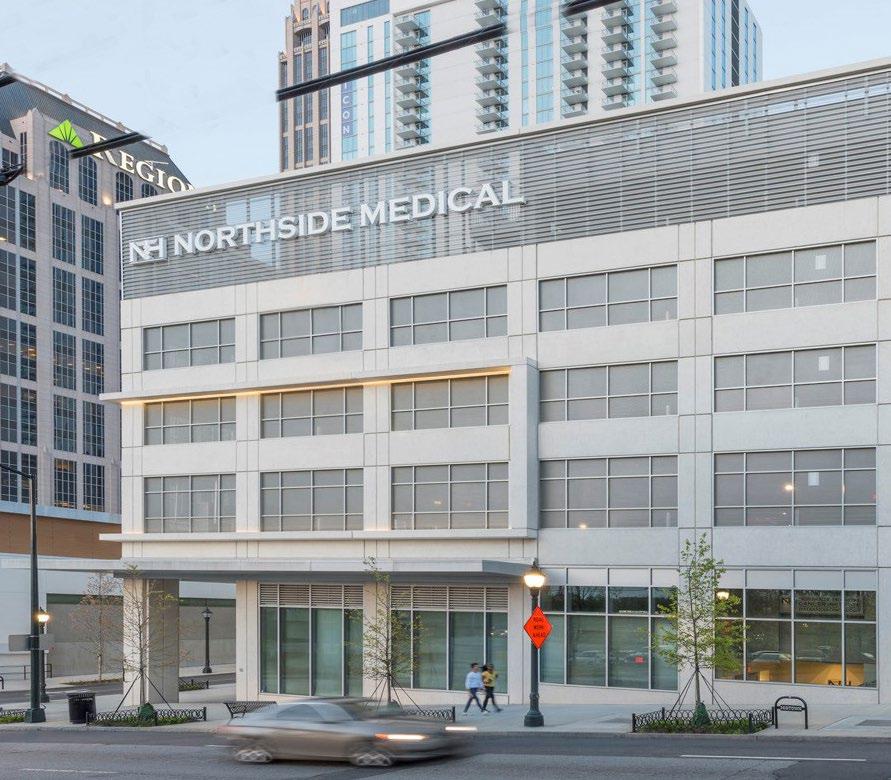
Understanding the patient journey is essential. We design efficient parking structures with seamless, direct access to office floors, alongside dedicated zones for ambulances, drop-offs, and couriers. We prioritize the patient and visitor experience, recognizing that many encounters with medical facilities are infrequent.
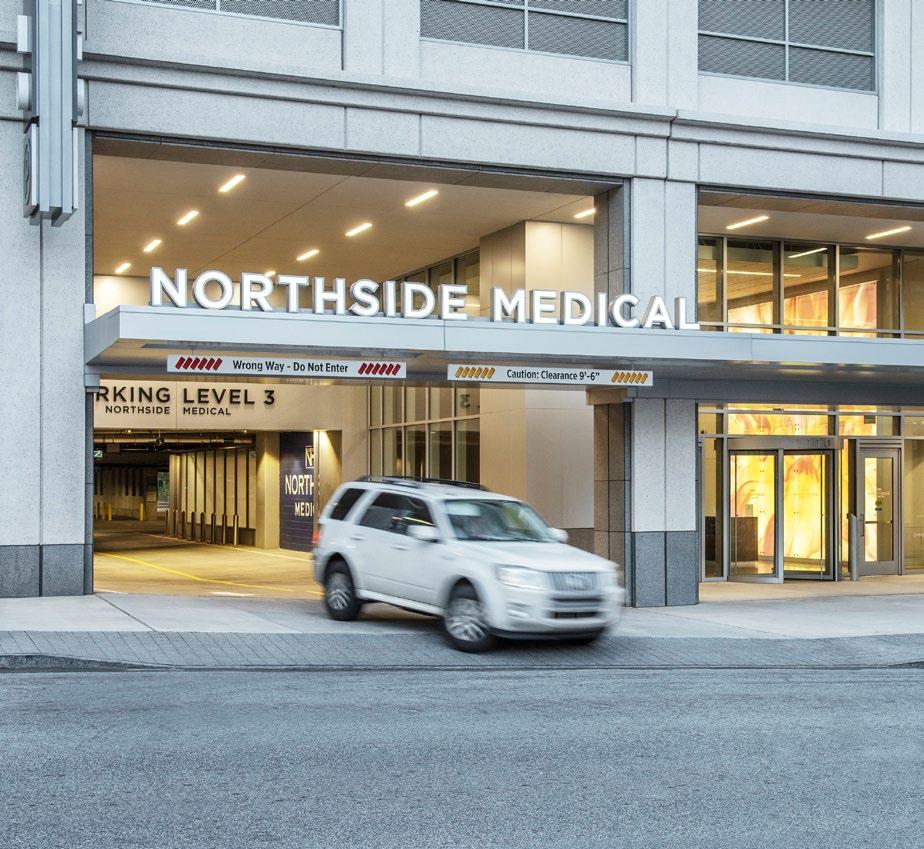
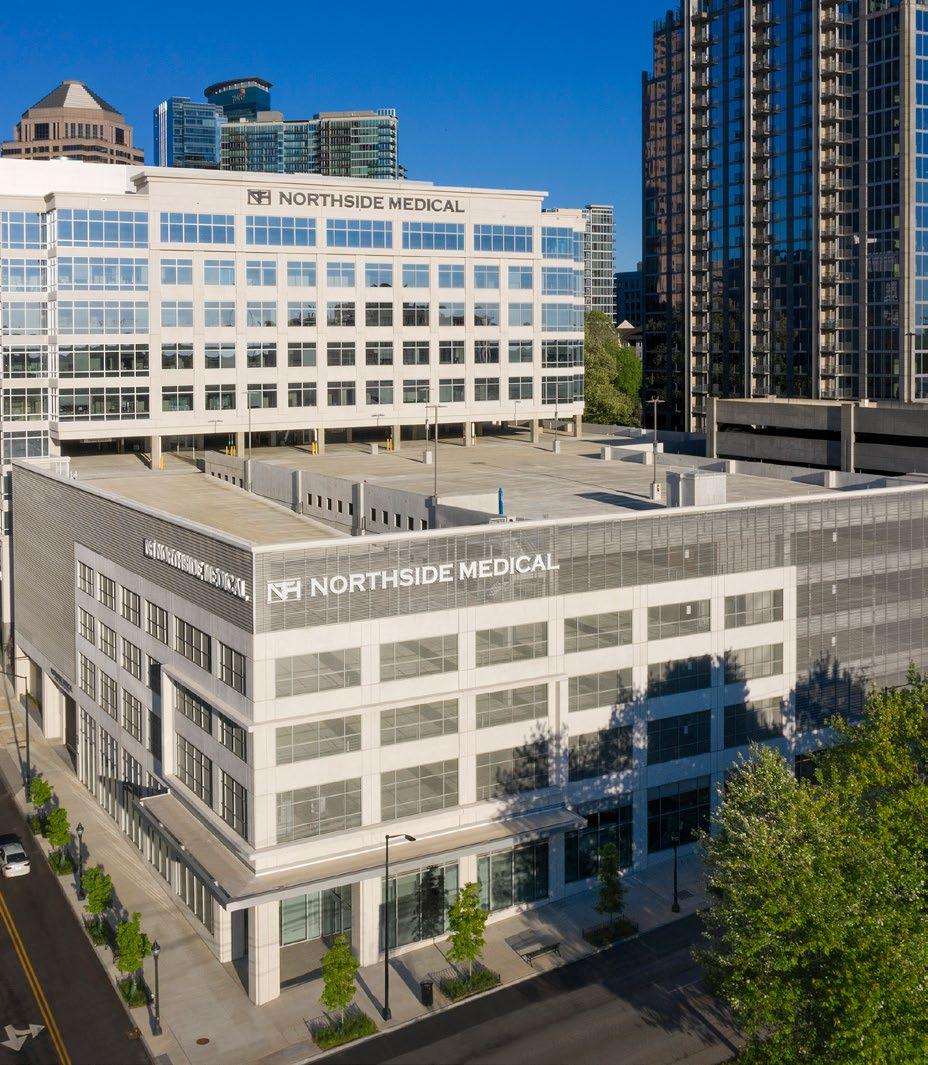
Advanced building systems.
Our designs include specialized HVAC solutions for surgical suites and necessary shielding for imaging facilities, addressing the precise technical requirements of modern medicine.
Our design team prioritizes optimized medical layouts. We develop interiors tailored for healthcare, featuring specialized ceiling heights, wide and accessible corridors, and integrated infrastructure for advanced medical equipment and systems.
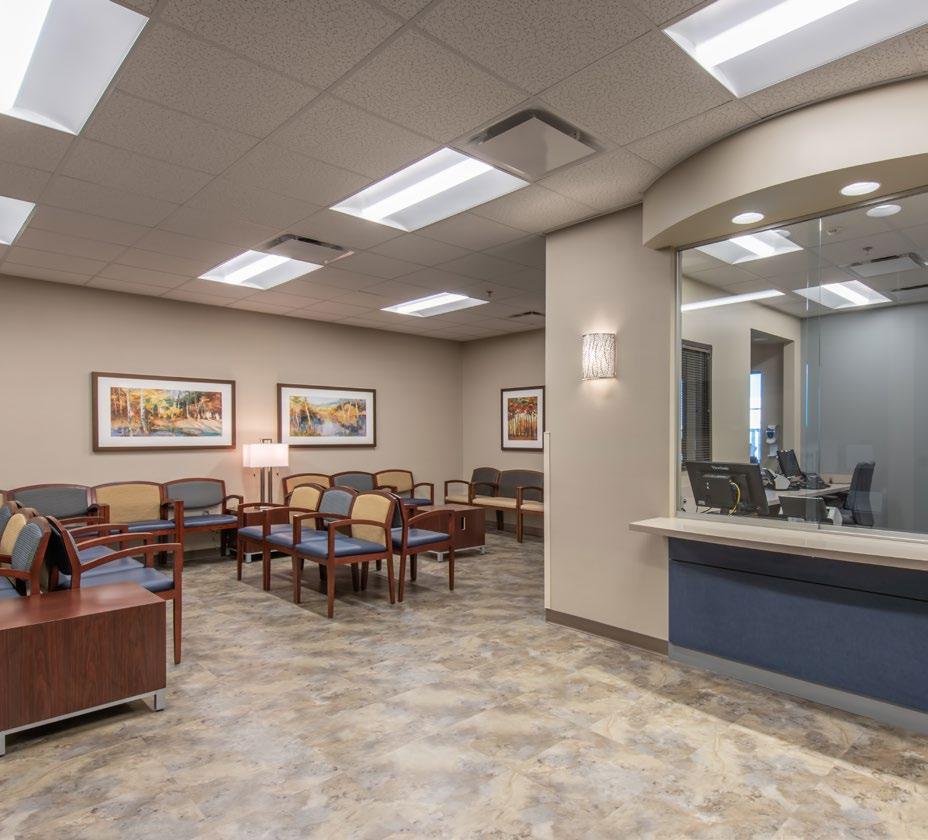
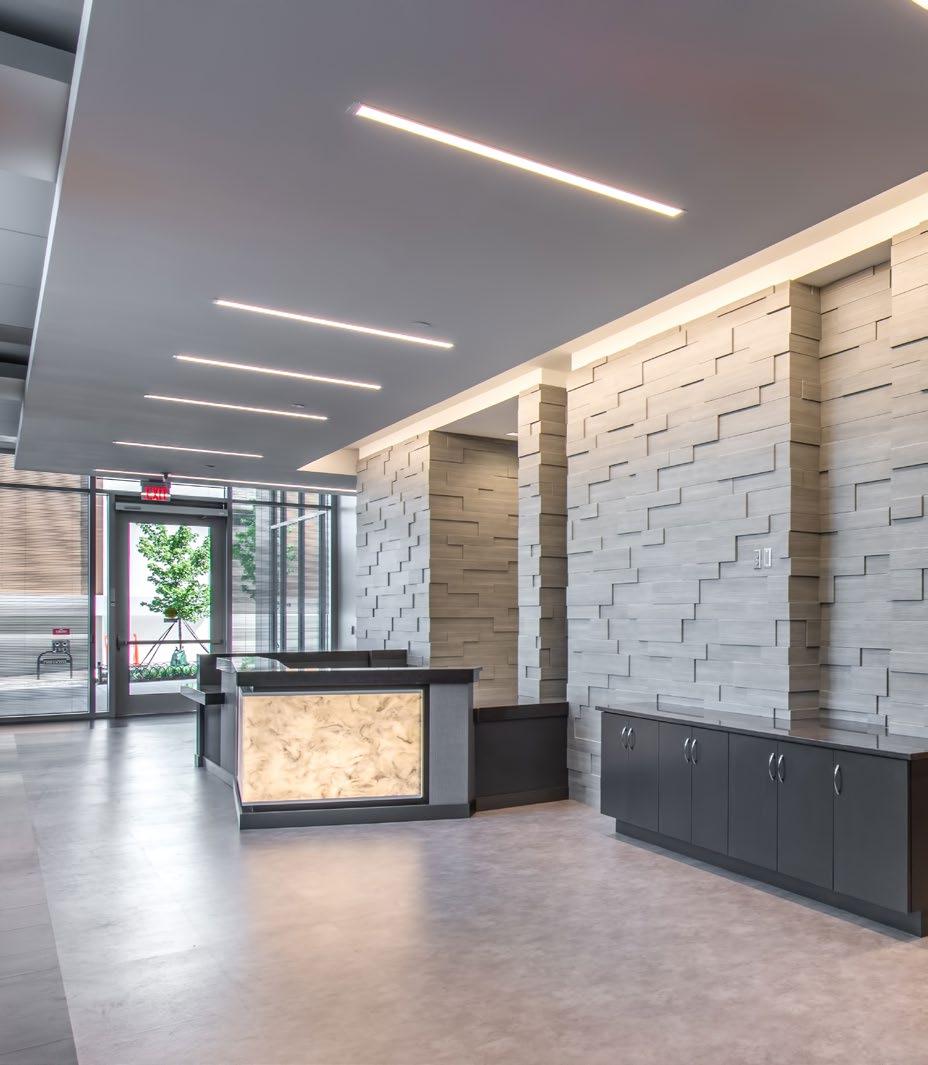
Adaptability for Future healthcare. We incorporate features such as spaces for medical training and telemedicine to ensure that facilities can evolve with changing healthcare practices and technological advancements.
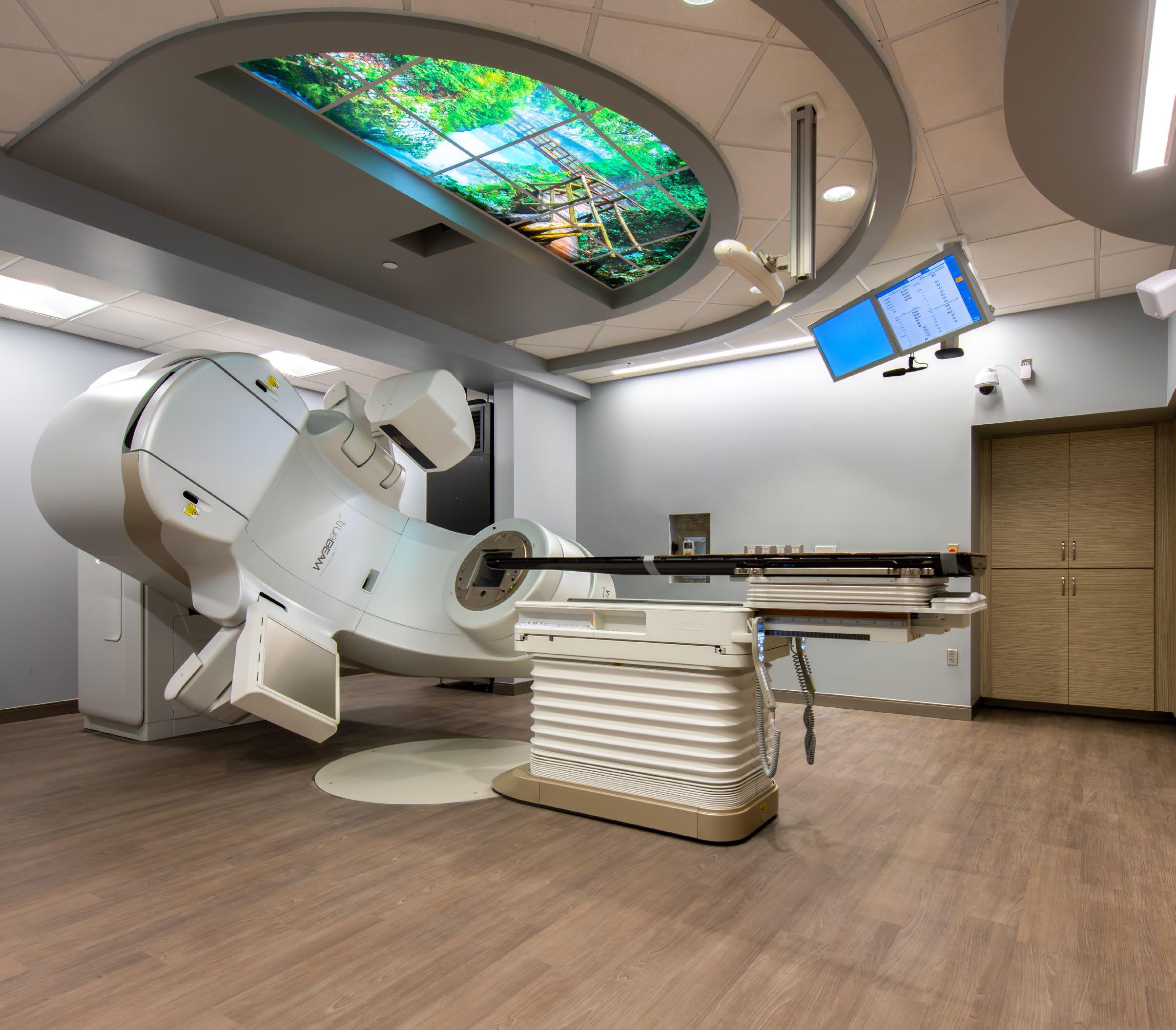
Scan the QR code for the full article on Northside Medical Midtown and the keys to effective MOB design.
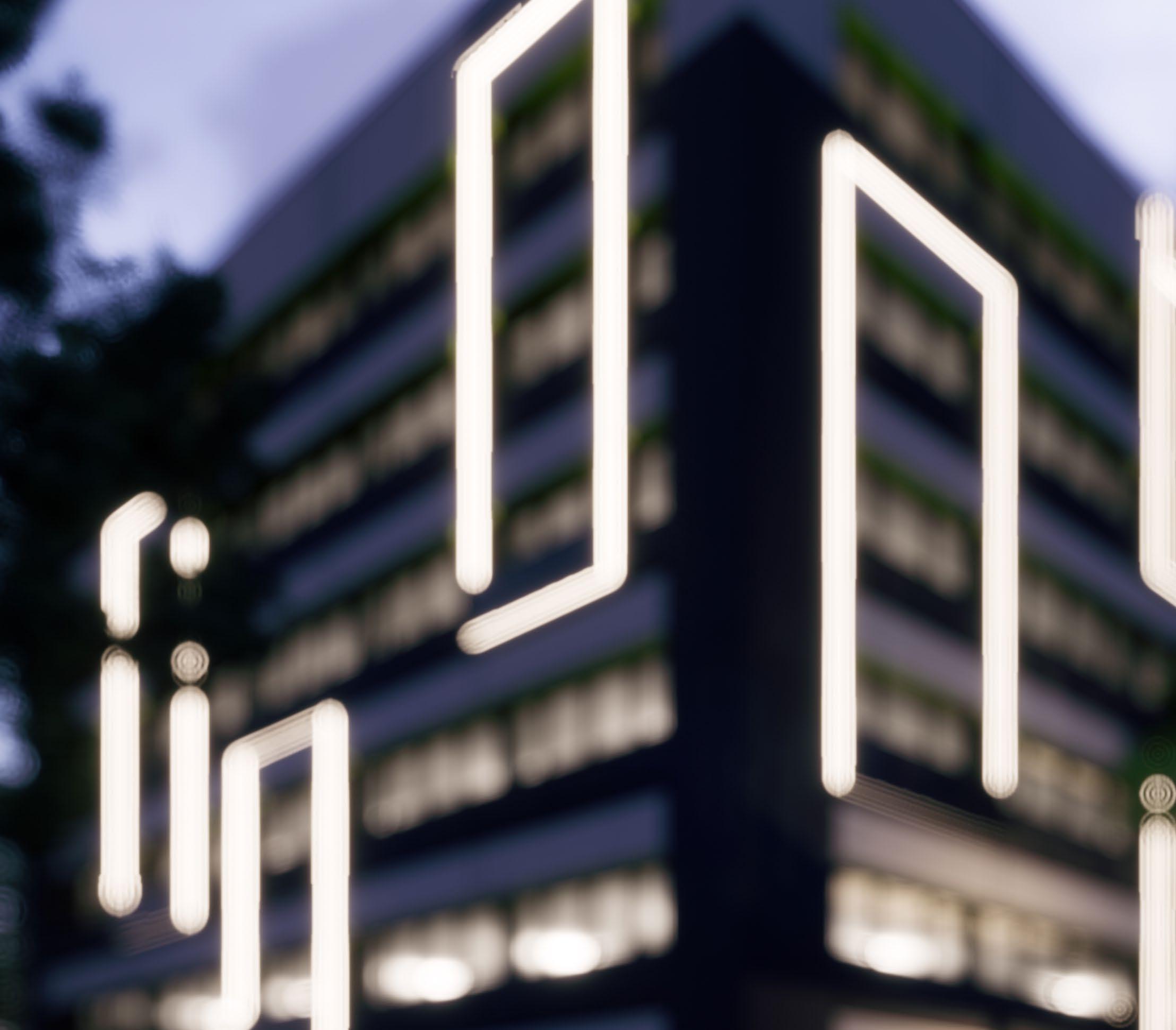
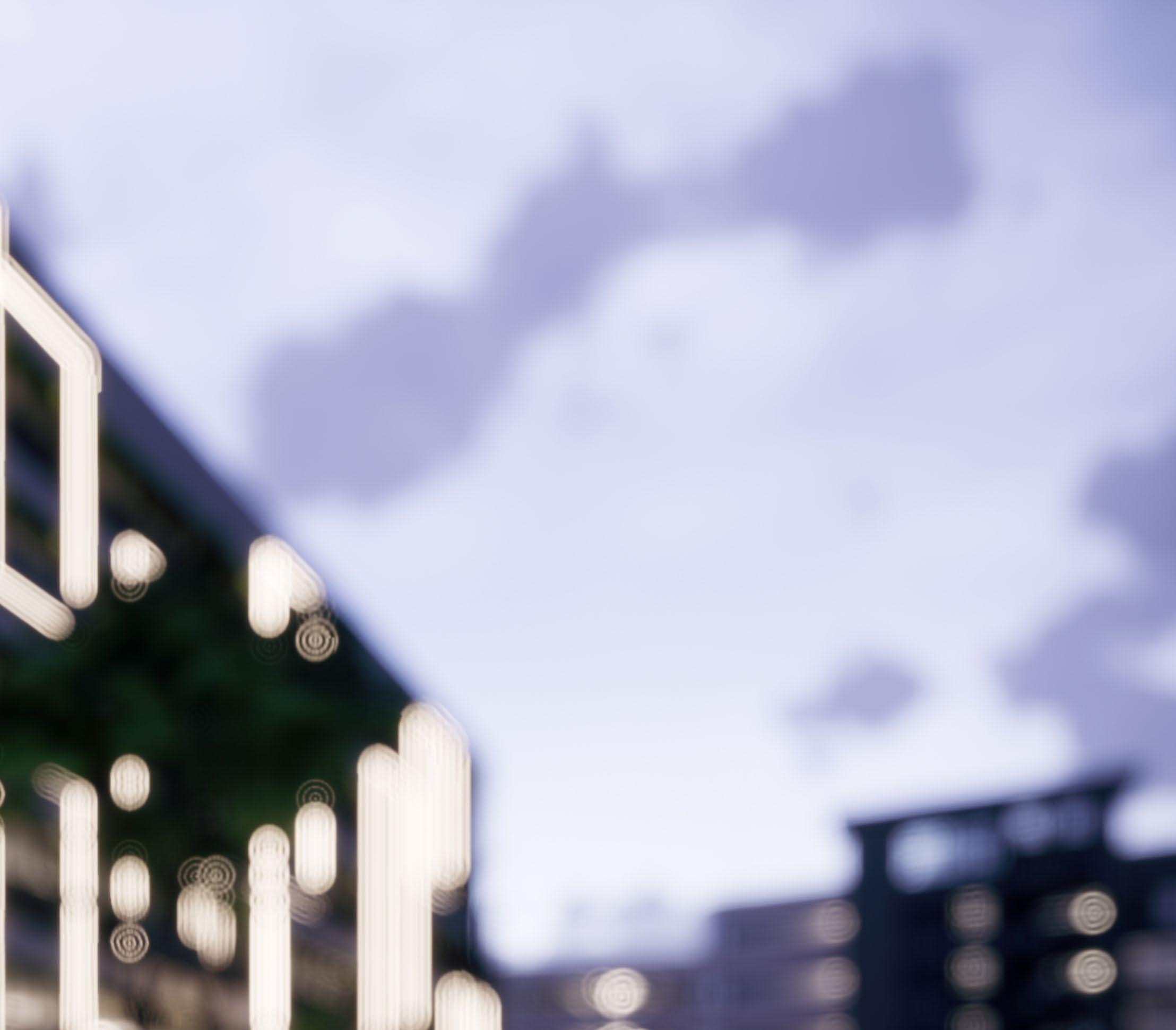
Reframing the Experience: From 1980s Office Park to Wellness-Focused Campus.
The Commons at Lake Hearn demonstrates Cooper Carry’s expertise in repositioning outdated medical office parks. This three-building campus, originally constructed in 1980, was revitalized from a low lease rate of 30% into a thriving, modern healthcare destination in Atlanta’s “Pill Hill.”
PROJECT SCOPE
THREE-BUILDING MEDICAL OFFICE PARK
DESIGN SERVICES
ARCHITECTURE
BRANDING
EXPERIENTIAL GRAPHIC DESIGN
INTERIOR DESIGN
LANDSCAPE ARCHITECTURE
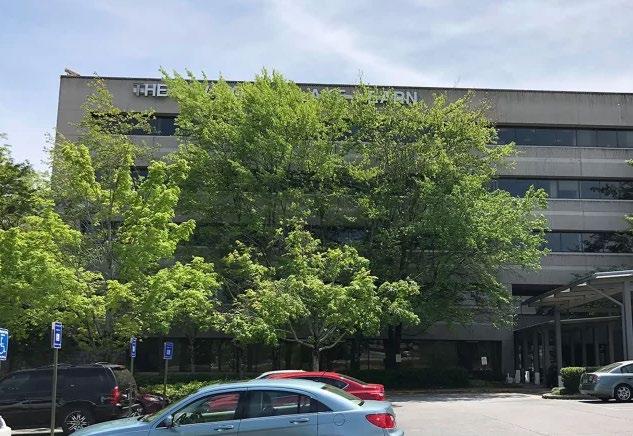
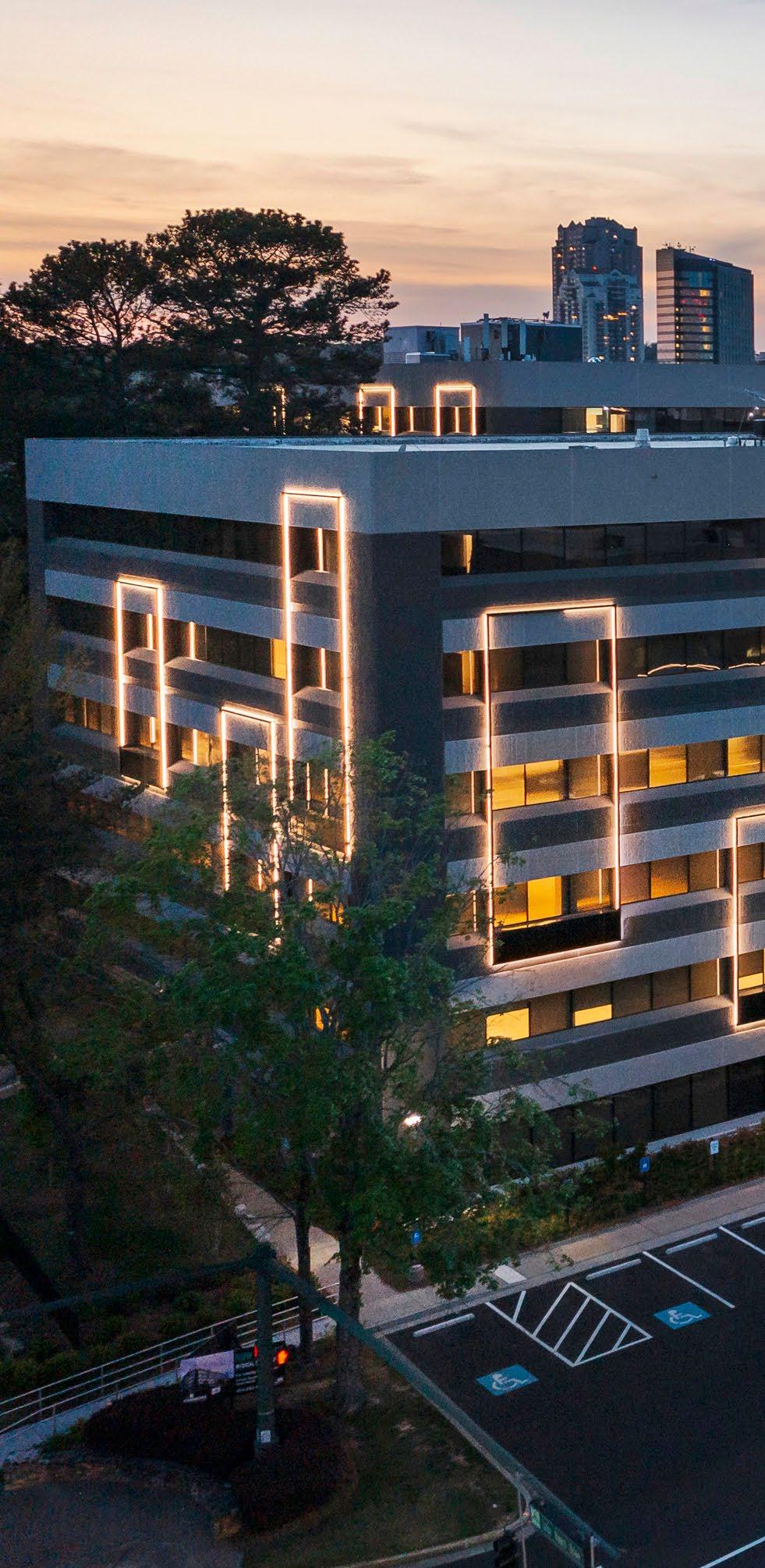

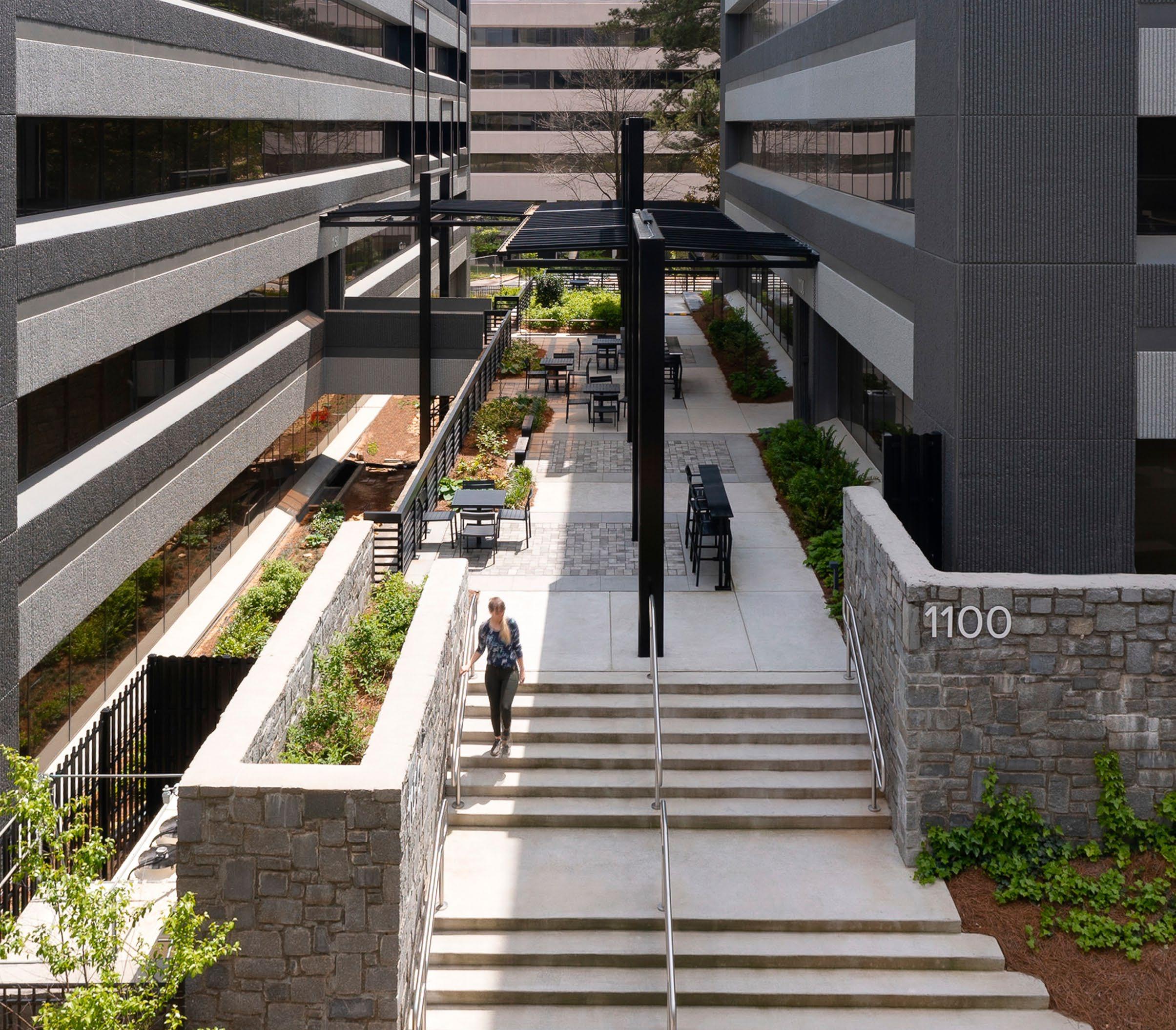
We revitalized the facade with distinctive, illuminated architectural frames and delivered a new 300,000 square-foot parking deck with 1,363 spaces, creating an engaging and efficient arrival experience.
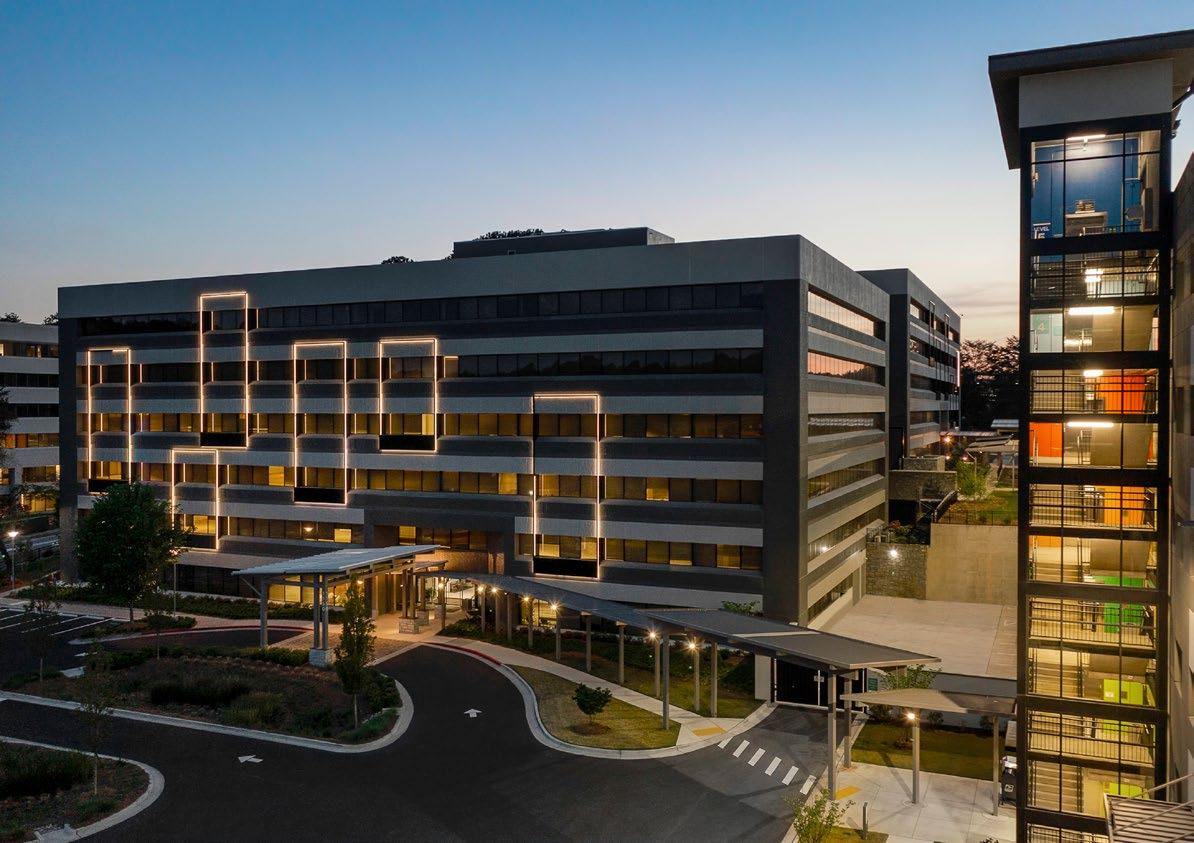
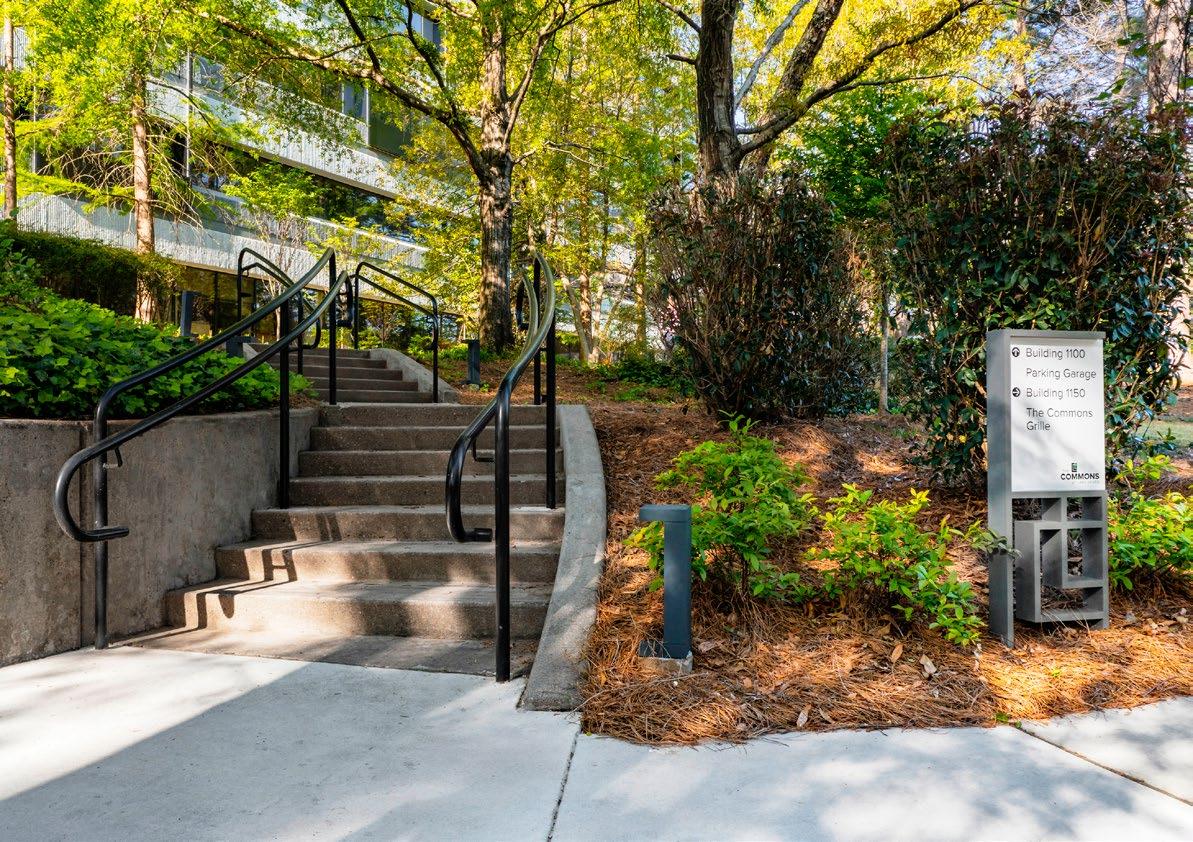
Enhanced Outdoor Amenities.
Nearly 2 acres of beautifully landscaped green space now feature Wi-Fi-enabled seating, rain gardens, and covered walkways, extending the wellness theme outdoors.
As the needs of patients and tenants continue to change, The Commons at Lake Hearn provides an enhanced in-person experience that is key to retaining existing tenants, as well as attracting new, nationally recognized healthcare professionals.
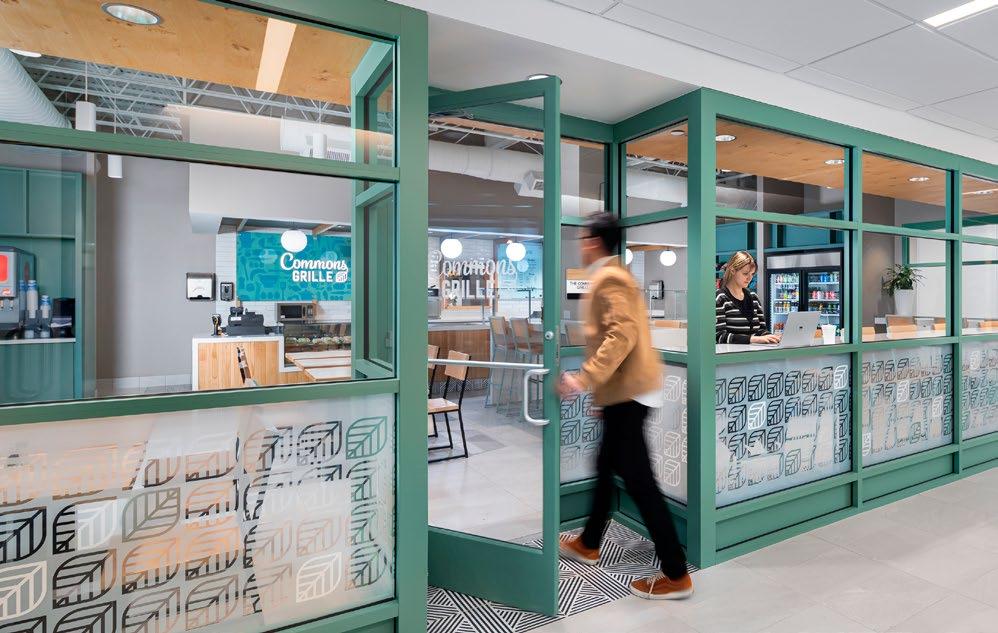
Scott Martin, Senior VP SK Commercial Realty
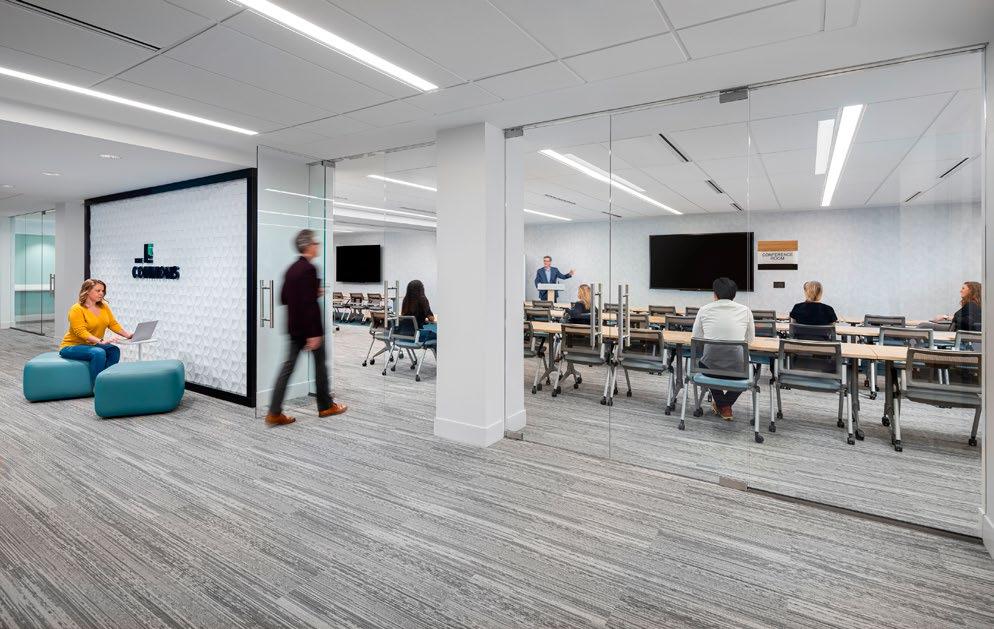
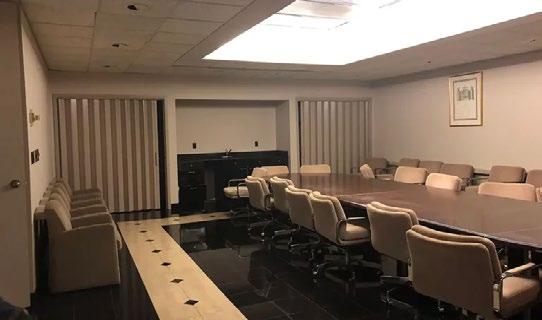

Modernized and Welcoming Interiors. We transformed lobbies into collaborative spaces featuring biophilic design elements. The conference facilities were overhauled with flexible technology, and “The Grille” cafe was introduced, providing convenient on-campus dining options. Before
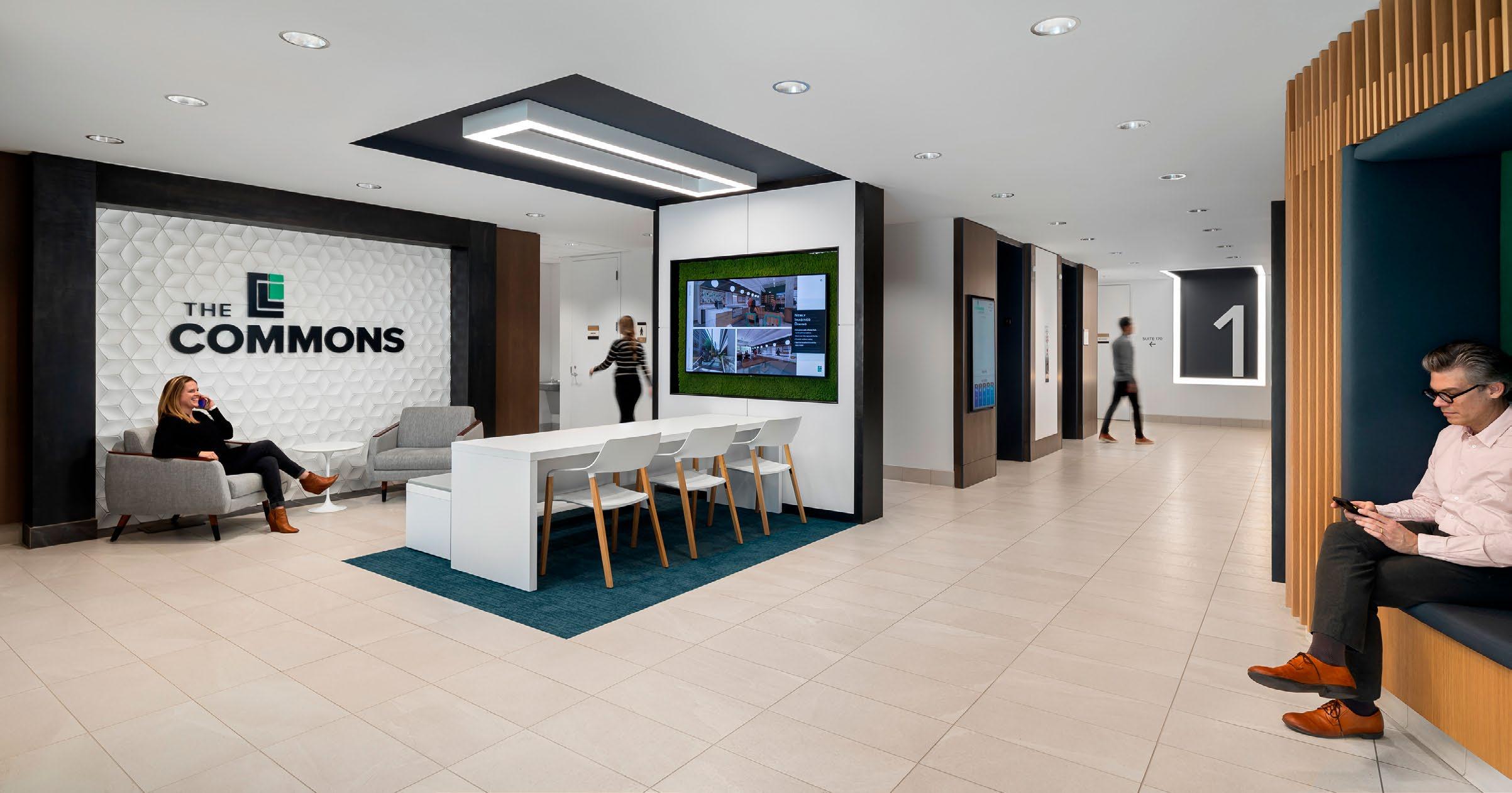
Scan the QR code to read about the entire MOB Campus transformation.
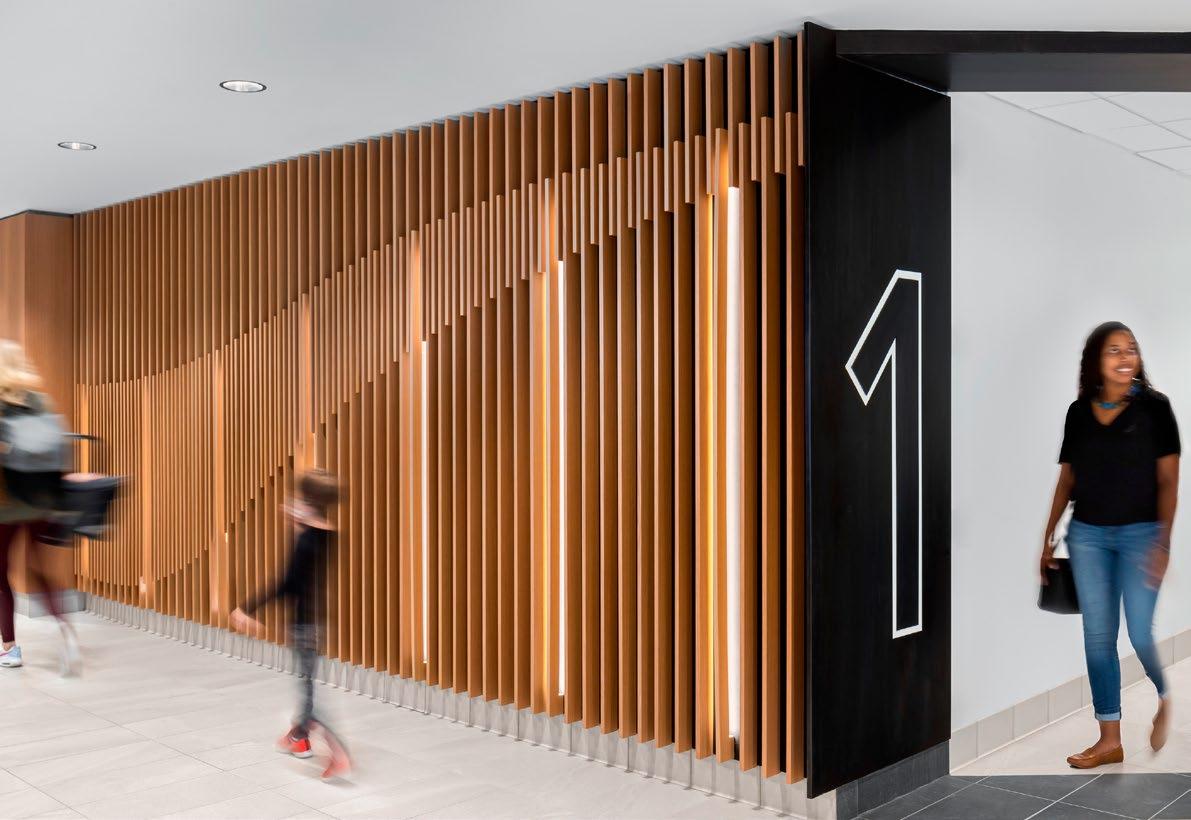

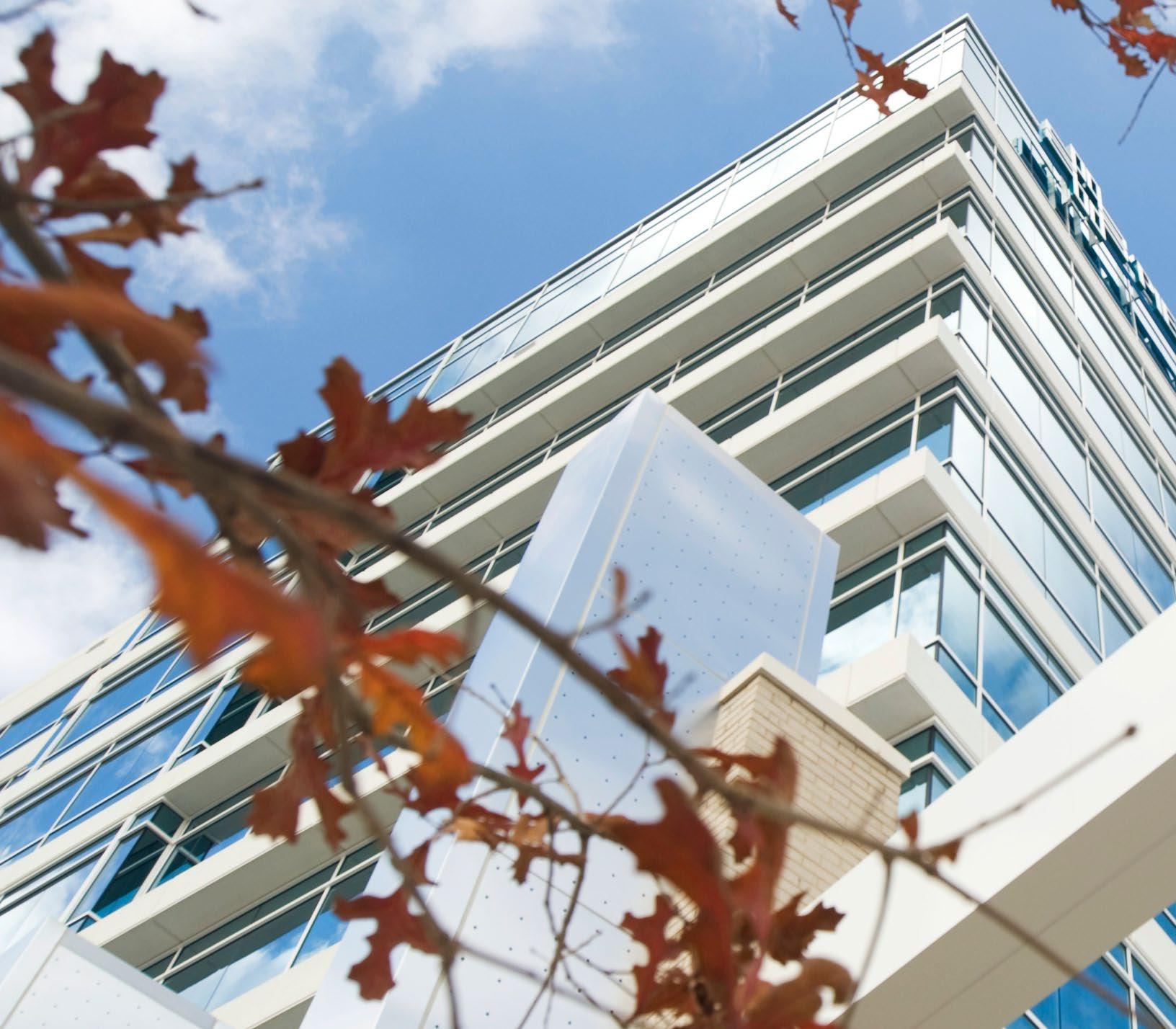
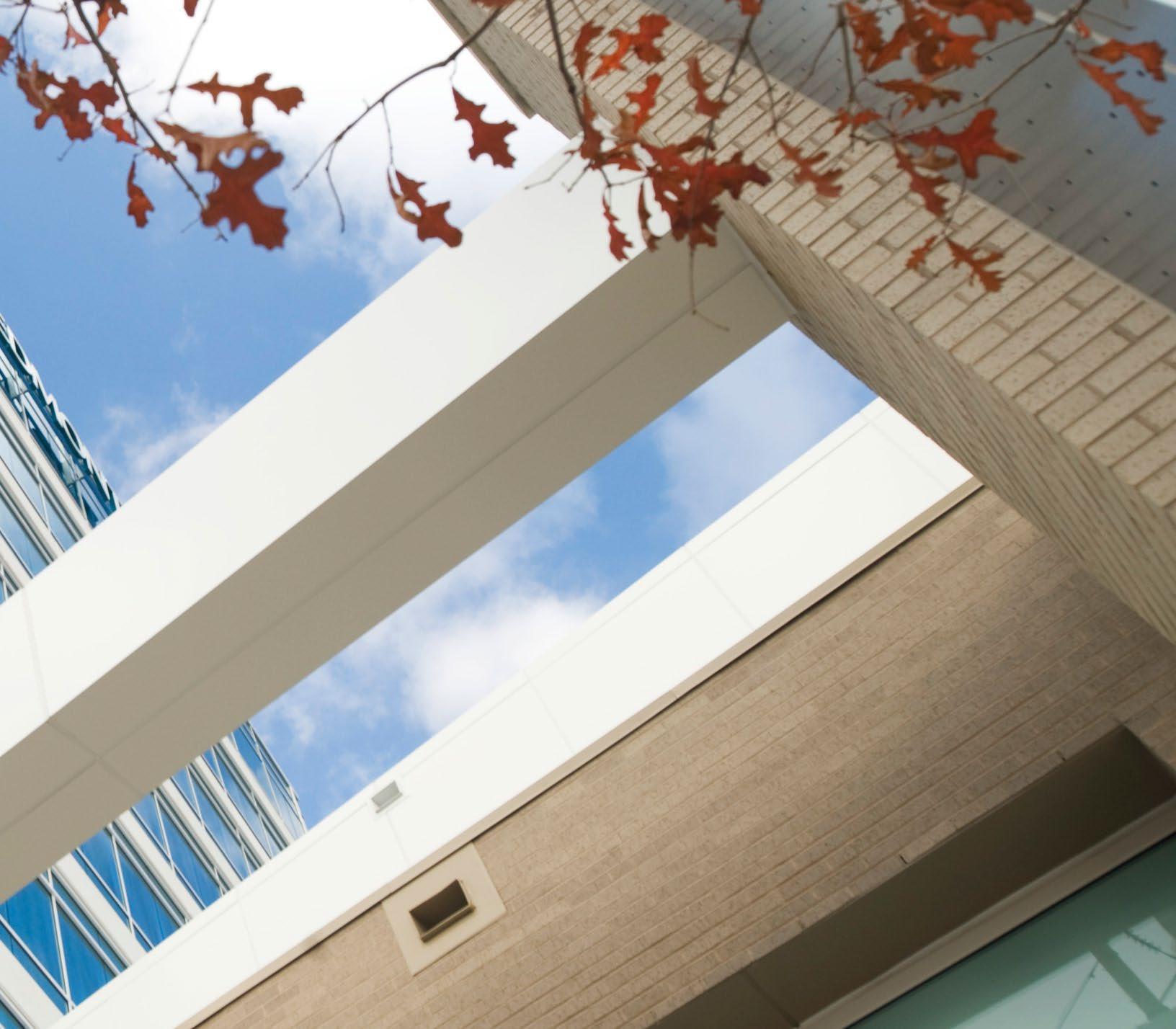

PROJECT SCOPE
268,000 SF MEDICAL OFFICE
17,600 SF SPECIALTY RETAIL/OFFICE
1,194-SPACE PARKING DECK
MEDICAL SUPPORT SPACES
MEDICAL IMAGING CENTER
OUTPATIENT MEDICAL OFFICES
OUTPATIENT SURGERY CENTER
PIEDMONT HOSPITAL’S CANCER CENTER
FOUR CLASS C OPERATING ROOMS
TWO CLASS A PROCEDURE ROOMS
DESIGN SERVICES
SITE PLANNING
ARCHITECTURE
INTERIOR DESIGN
LANDSCAPE ARCHITECTURE
ENERGY STAR
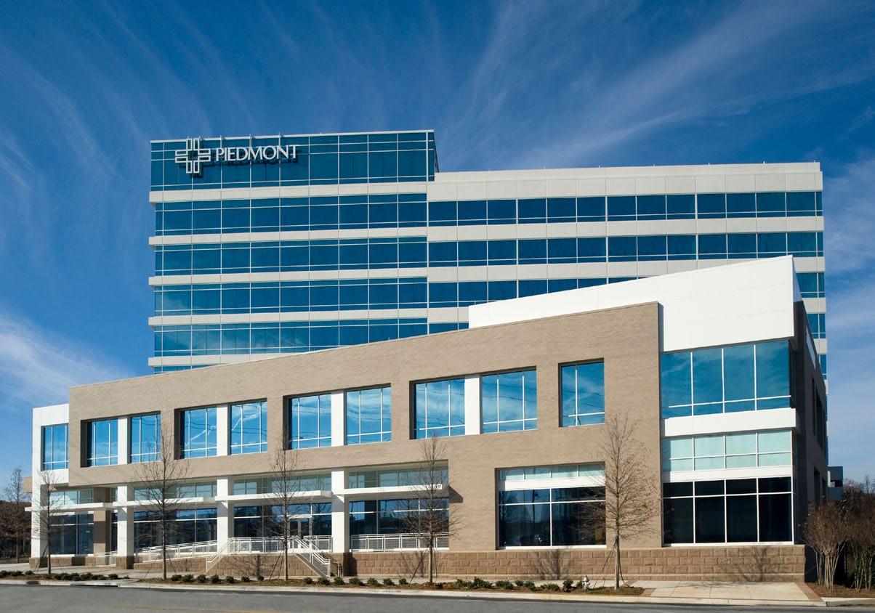
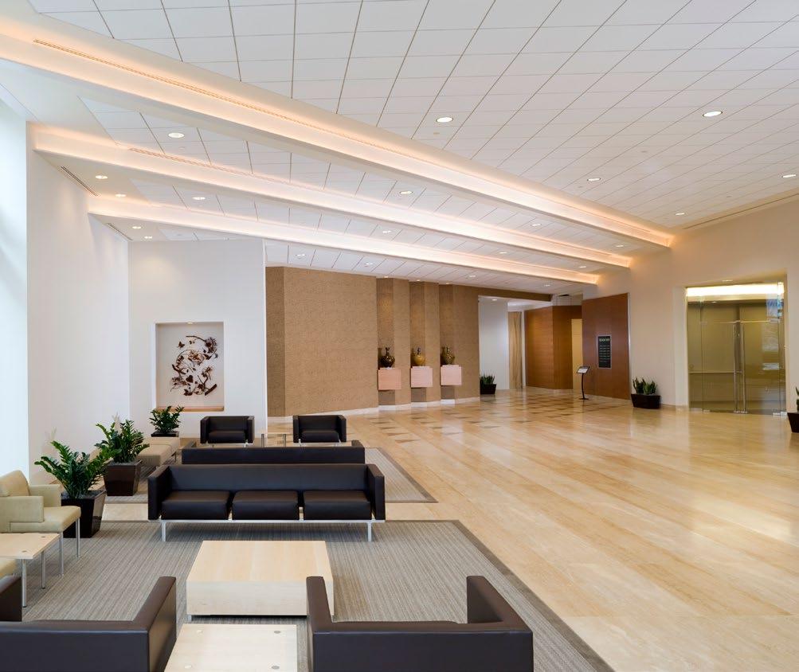


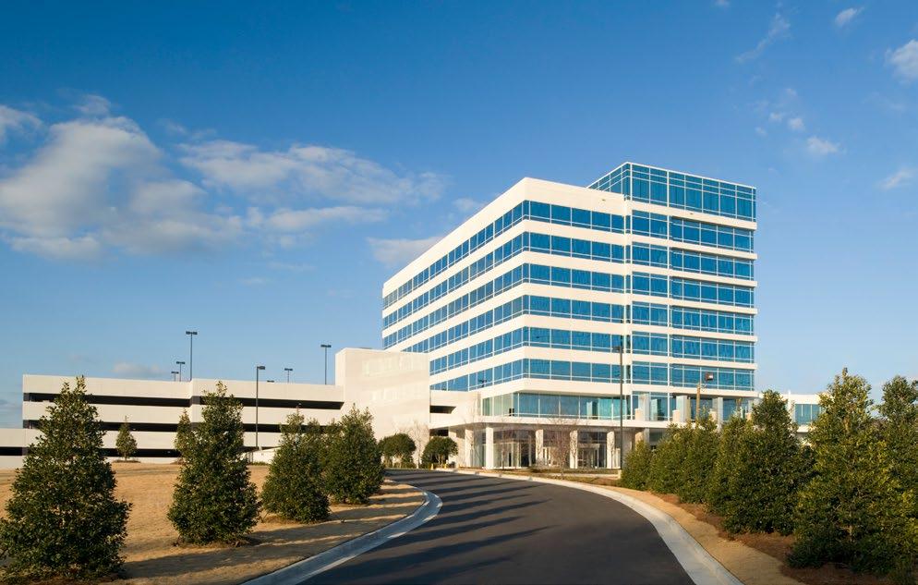
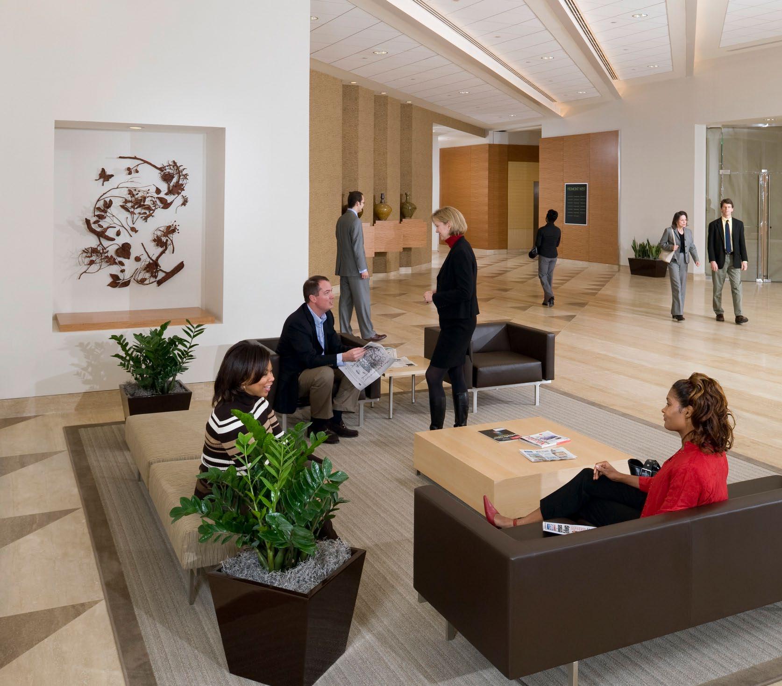
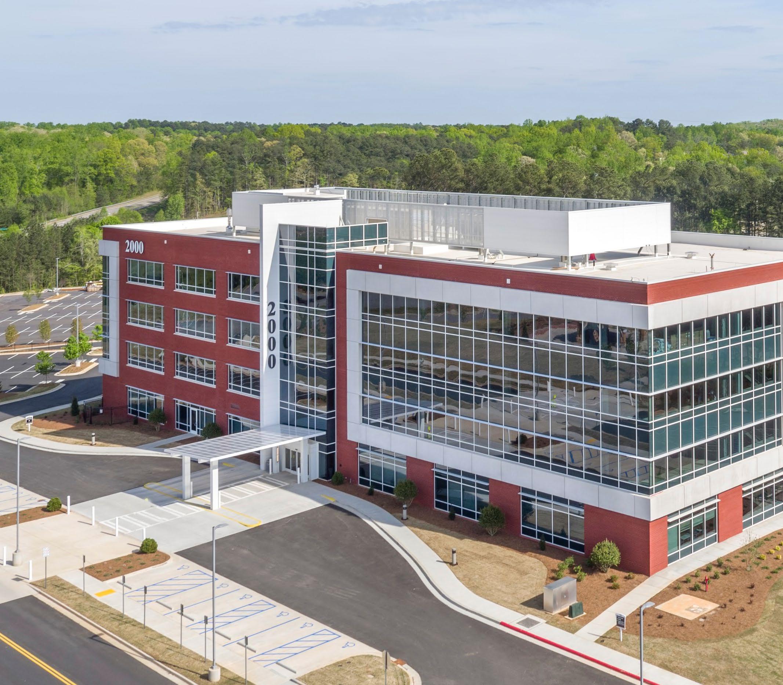
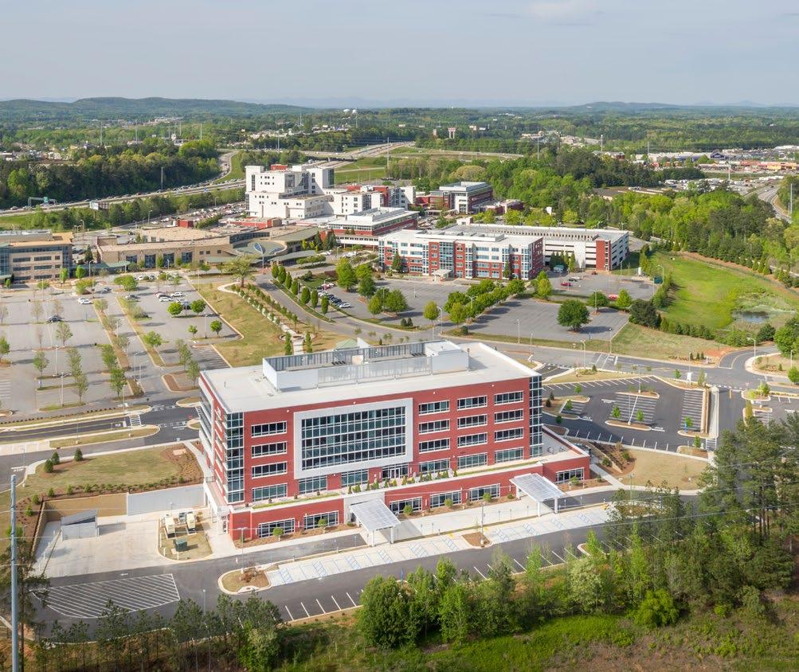
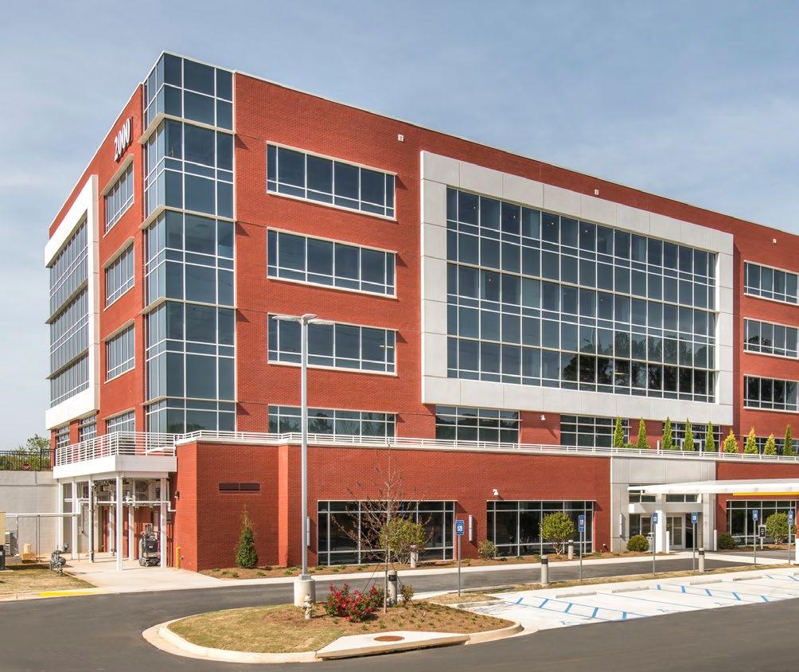
PROJECT SCOPE
157,000 SF MEDICAL OFFICE BUILDING
PEDESTRIAN PARK CONNECTING OTHER
MEDICAL OFFICE BUILDINGS
CAFE + OUTDOOR ROOF GARDEN
MEDICAL SUPPORT SPACES
MULTI-TENANT MEDICAL OFFICE SUITES
AMBULATORY SURGERY CENTER
REHAB HYDROTHERAPY SUITES
IMAGING CENTER
EDUCATION/TRAINING ROOMS
DESIGN SERVICES
ARCHITECTURE
INTERIOR DESIGN
URBAN DESIGN + PLANNING
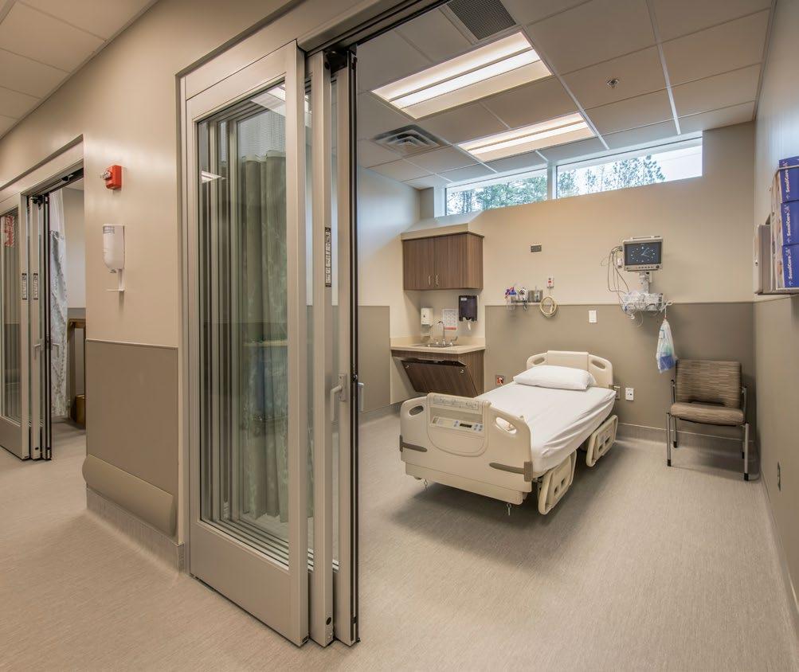
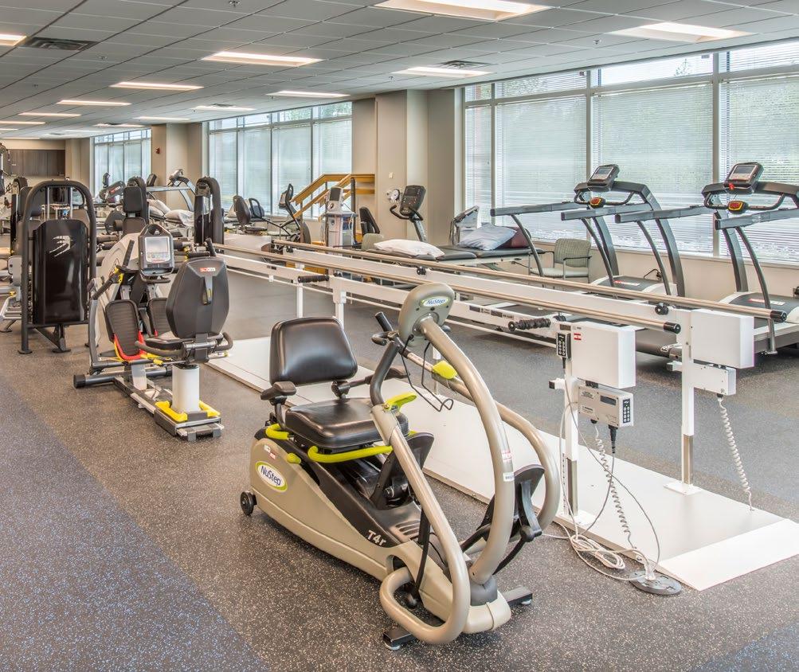
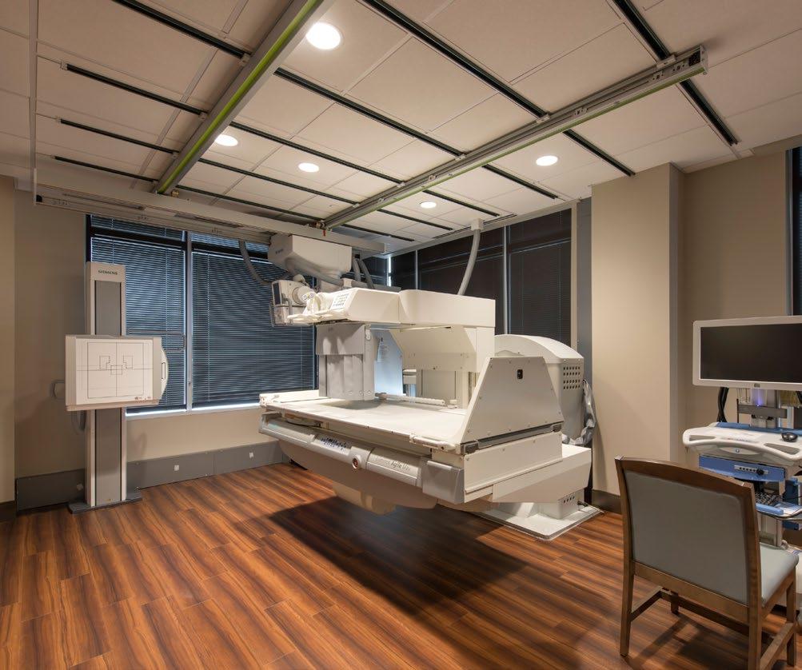
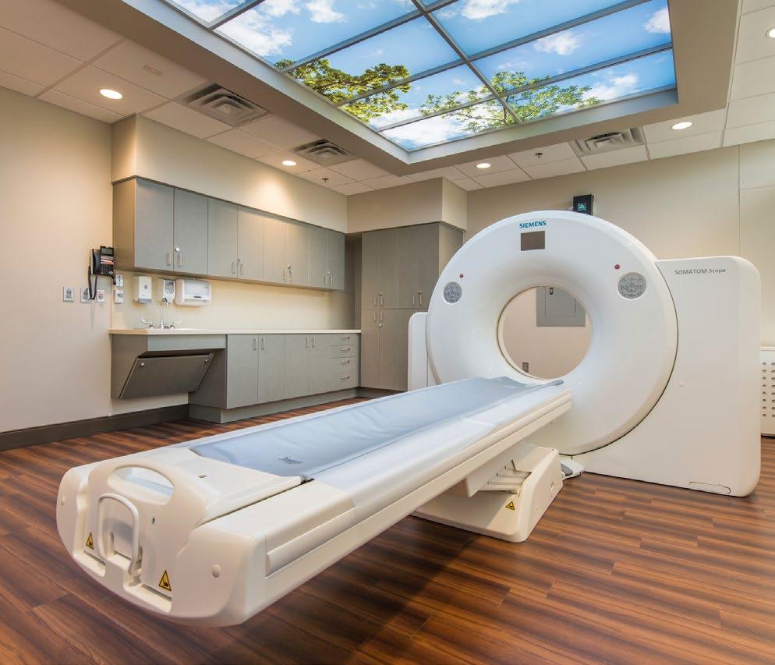
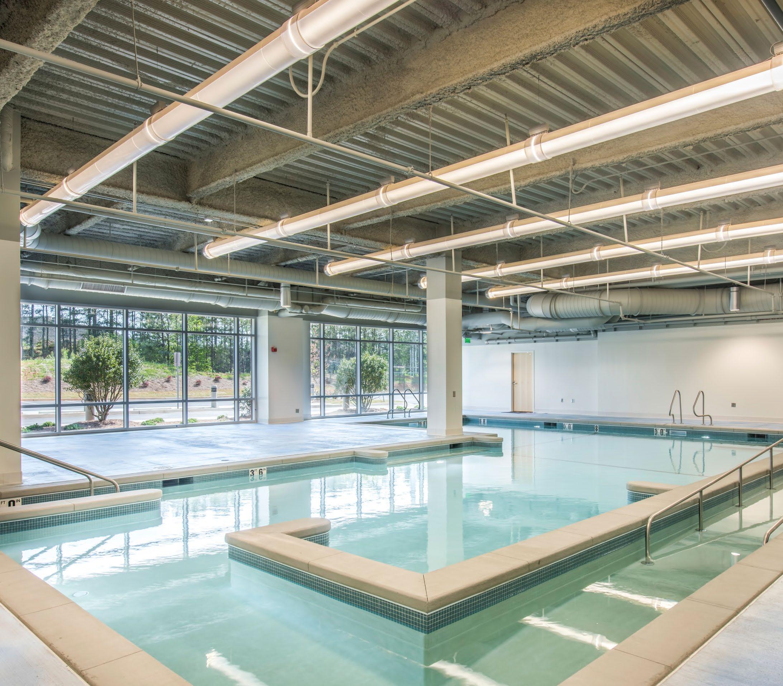
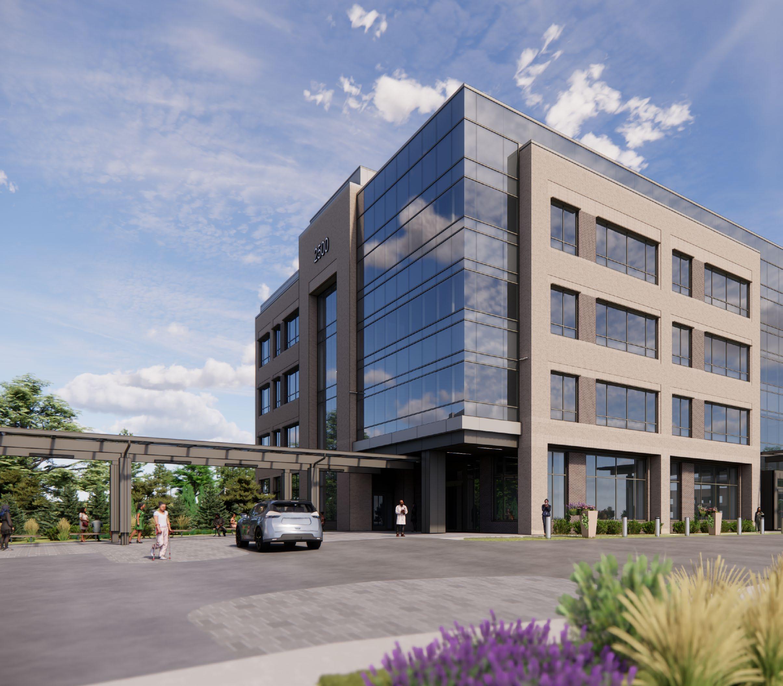
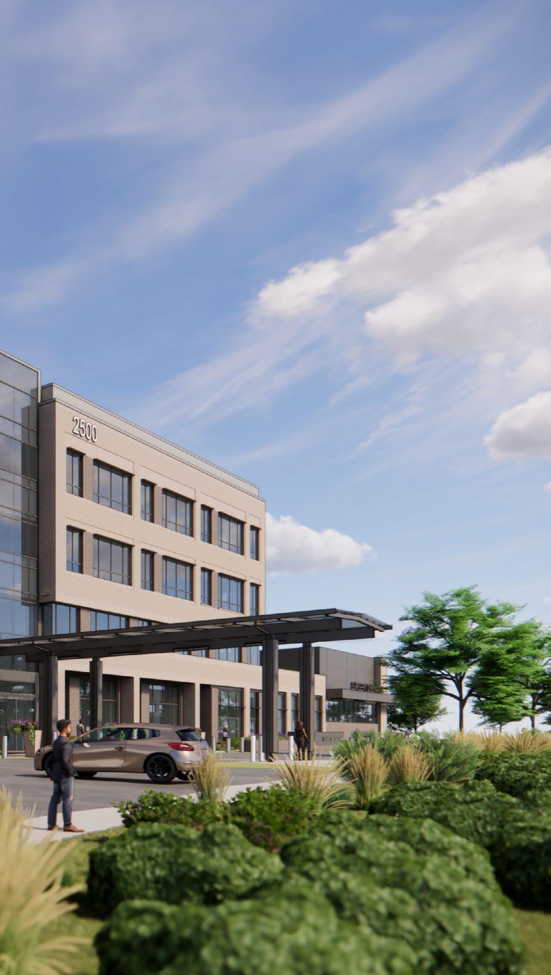
PROJECT SCOPE
120,000 SF MEDICAL OFFICE BUILDING
MEDICAL SUPPORT SPACES
MEDICAL OFFICE ON UPPER 4 LEVELS
IMAGING CENTER
AMBULATORY SURGERY CENTER
8 OPERATING ROOMS
DESIGN SERVICES
ARCHITECTURE
INTERIOR DESIGN
LANDSCAPE ARCHITECTURE
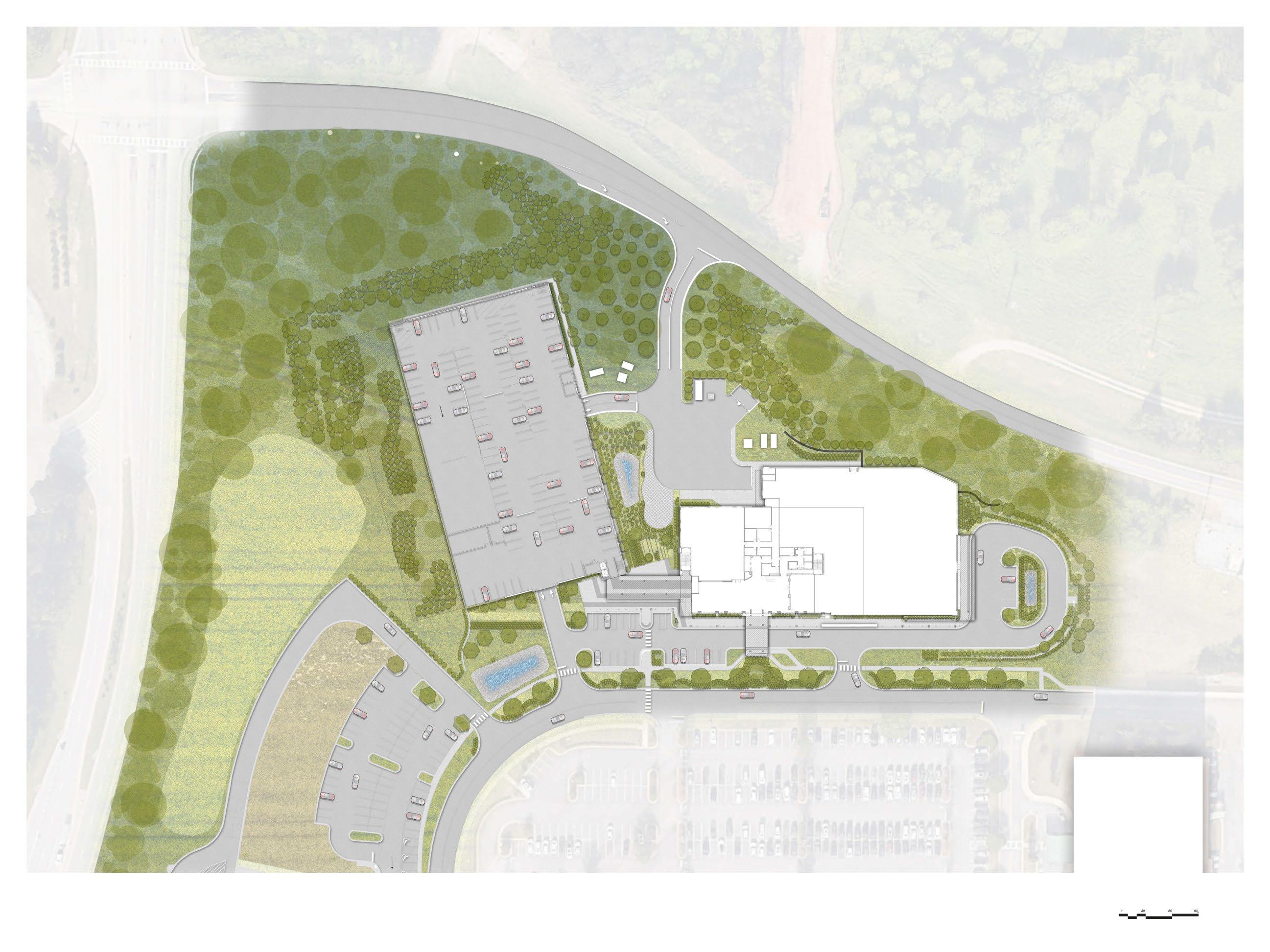



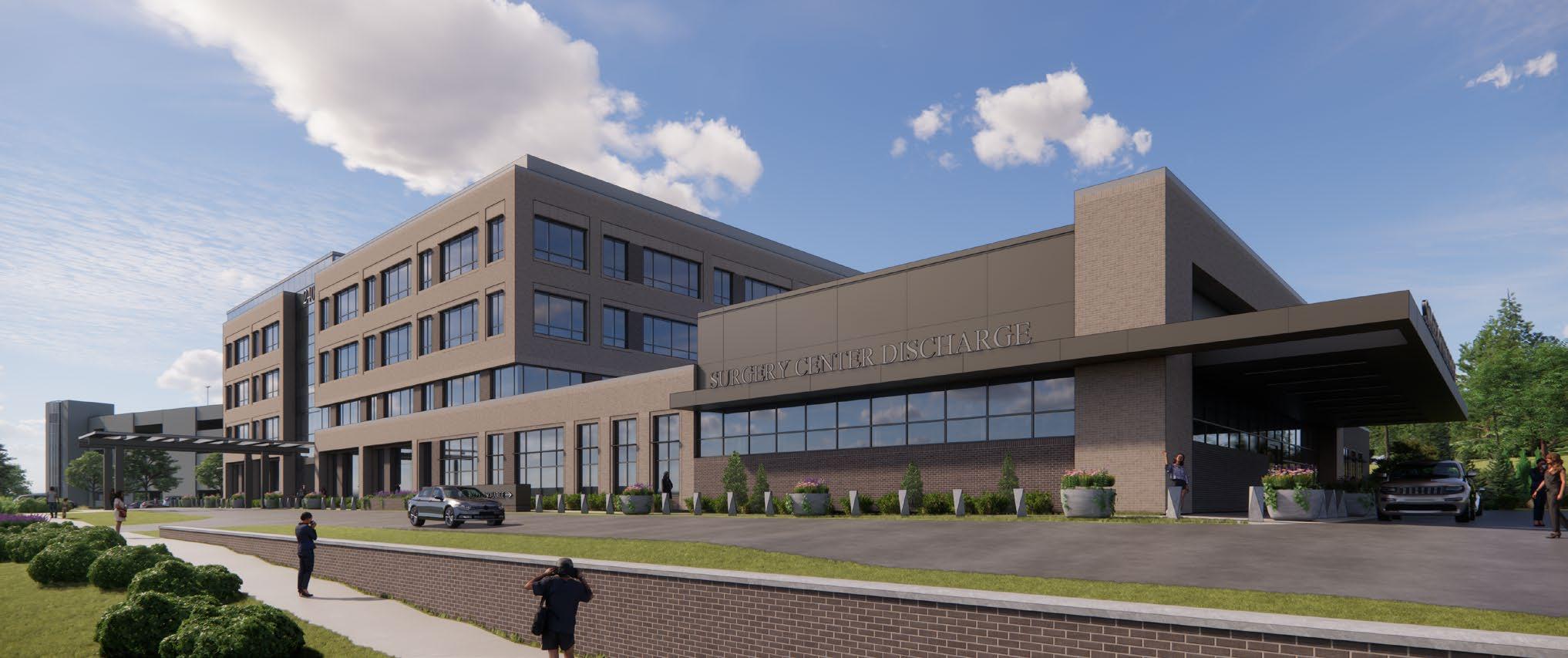
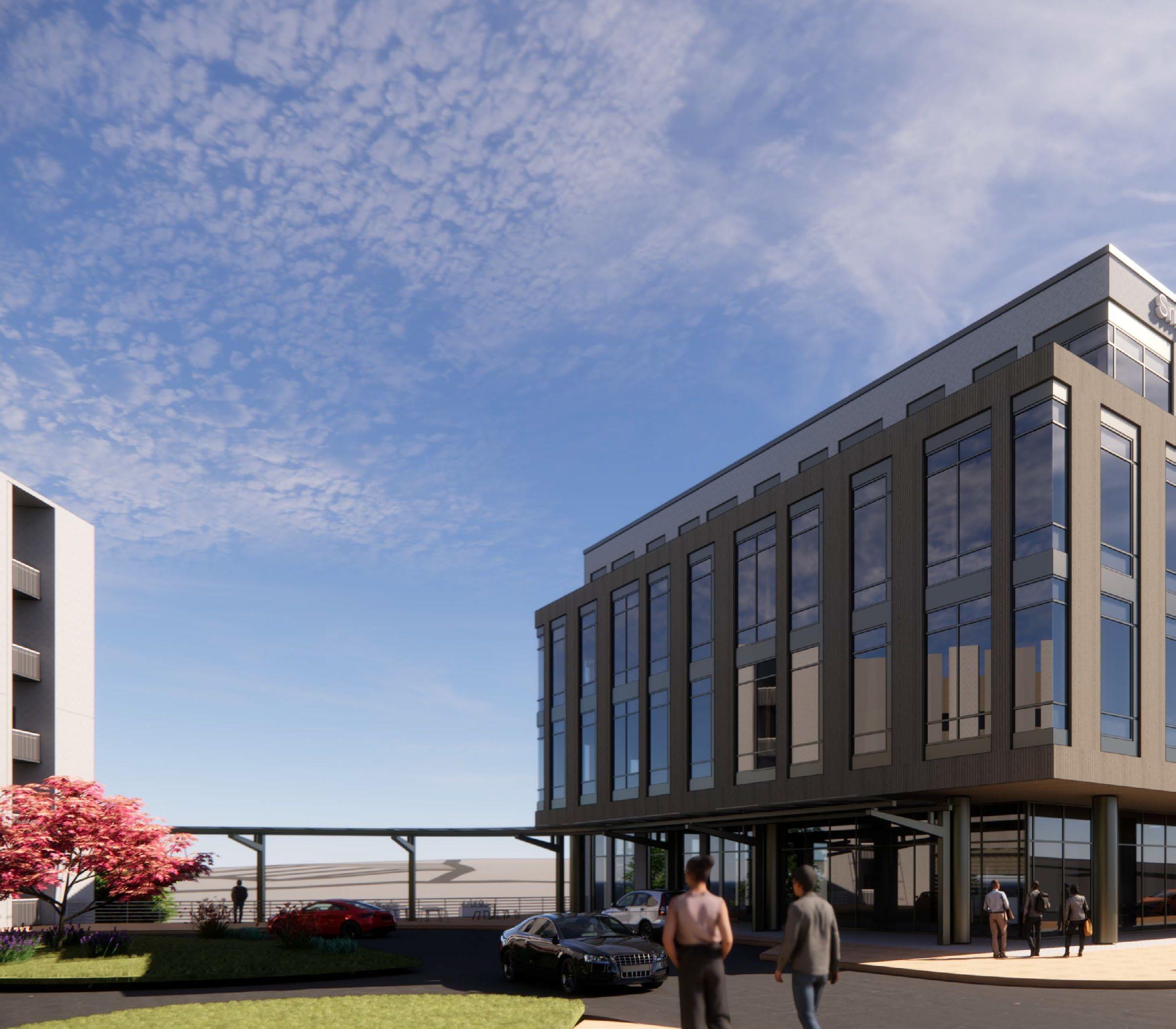
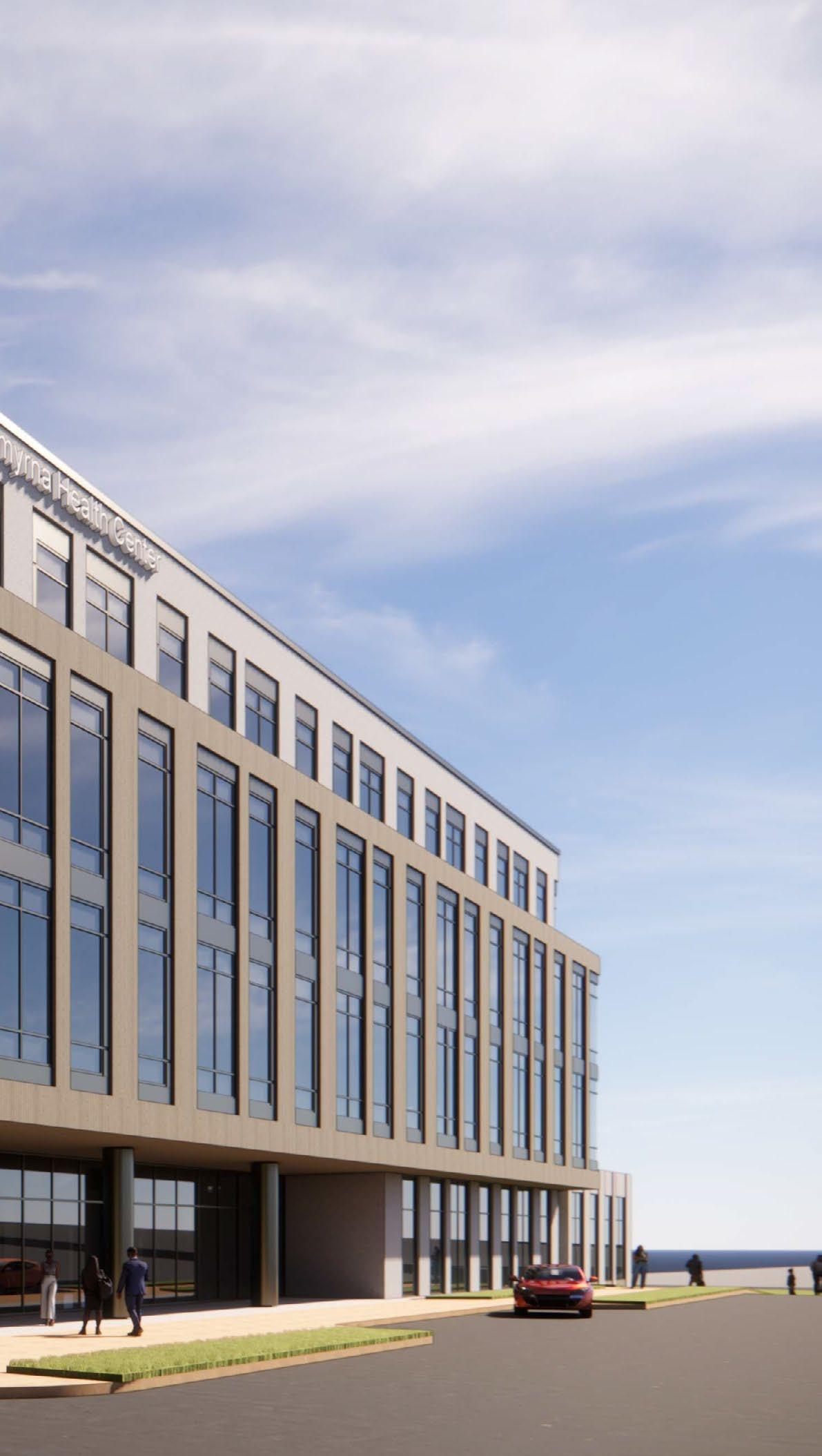
PROJECT SCOPE
84,000 SF MEDICAL OFFICE BUILDING
MEDICAL SUPPORT SPACES
4 OPERATING ROOMS
AMBULATORY SURGERY CENTER
NUTRITION CENTER
DESIGN SERVICES
ARCHITECTURE
EXPERIMENTAL GRAPHIC DESIGN
INTERIOR DESIGN
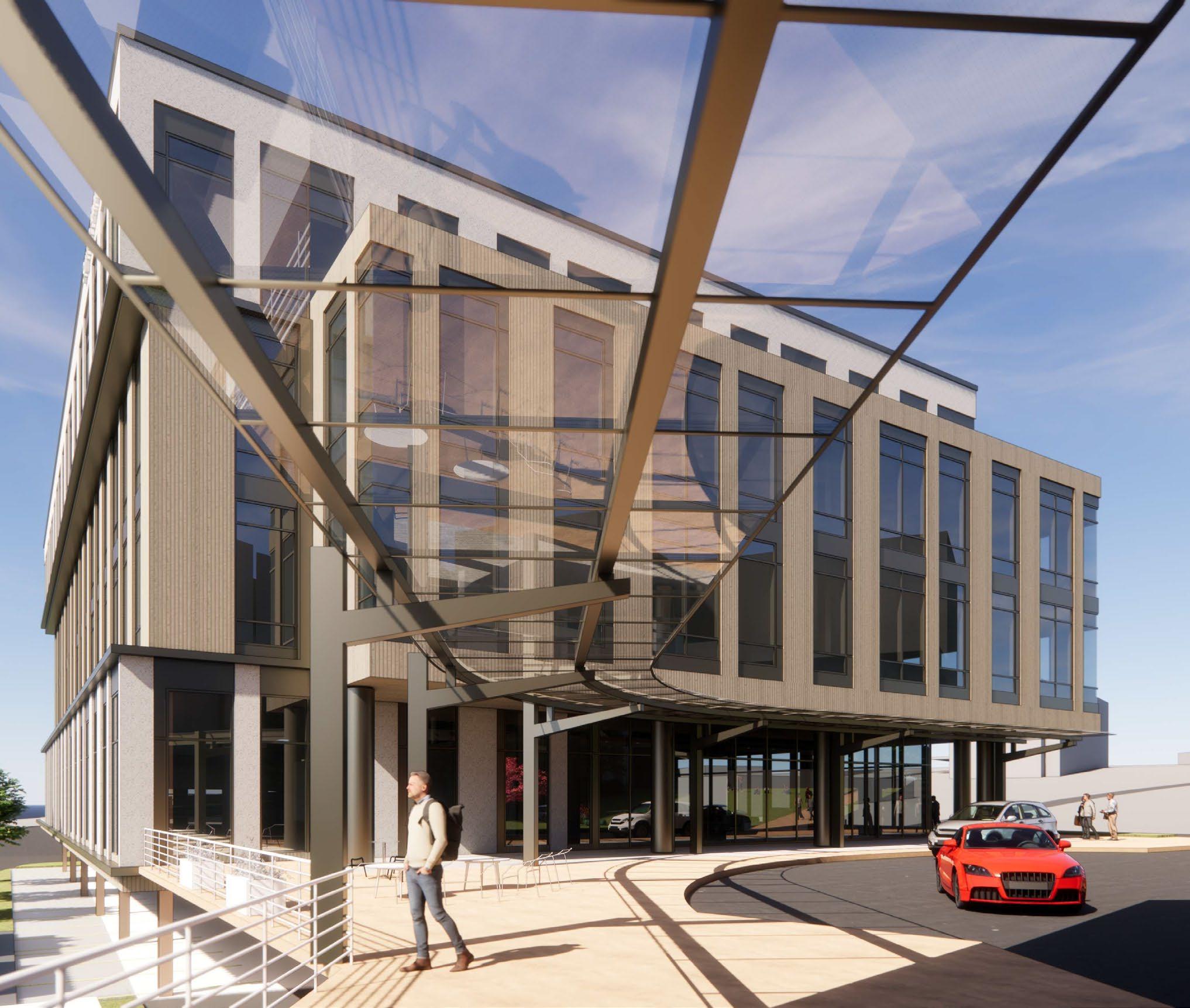
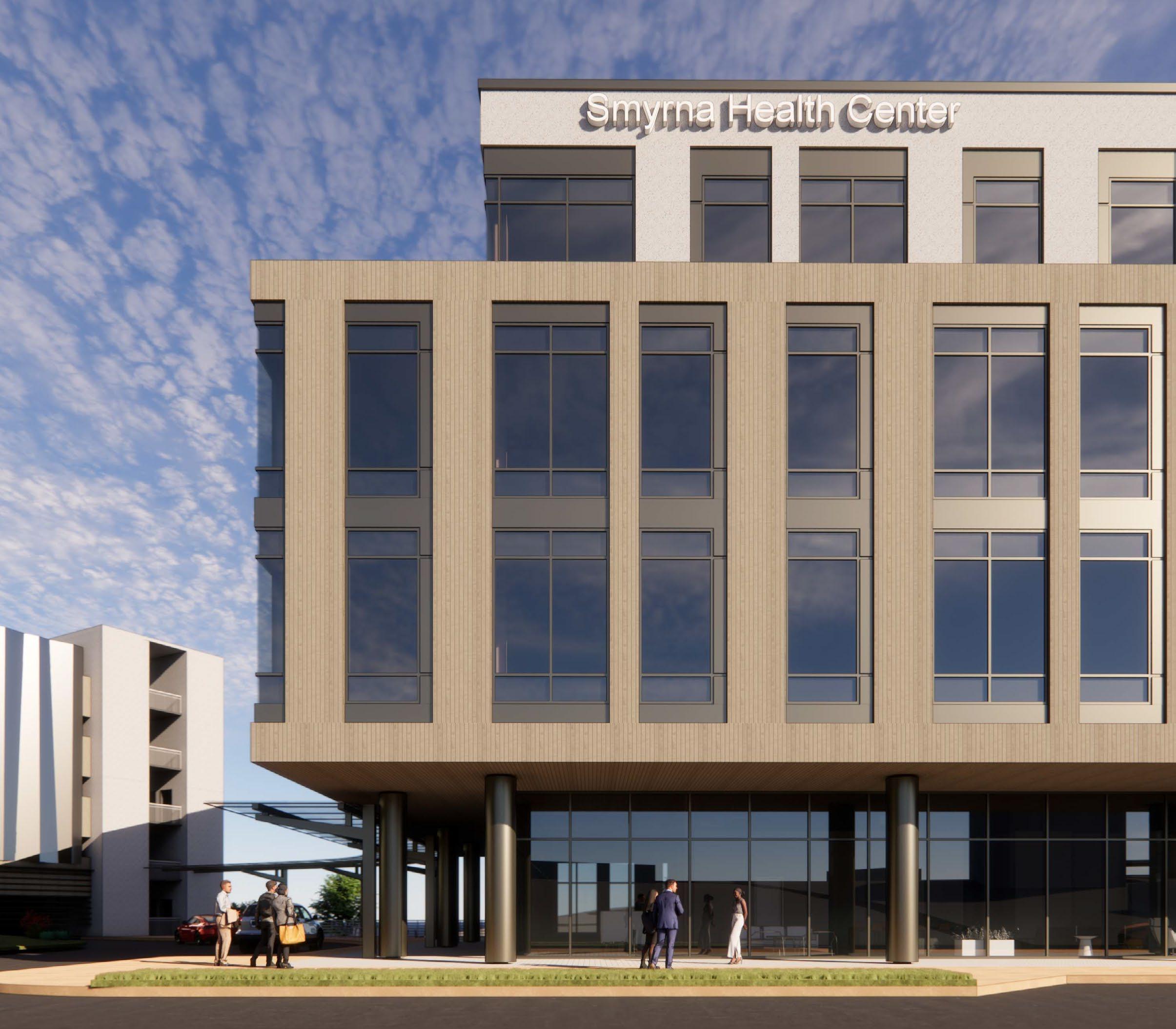

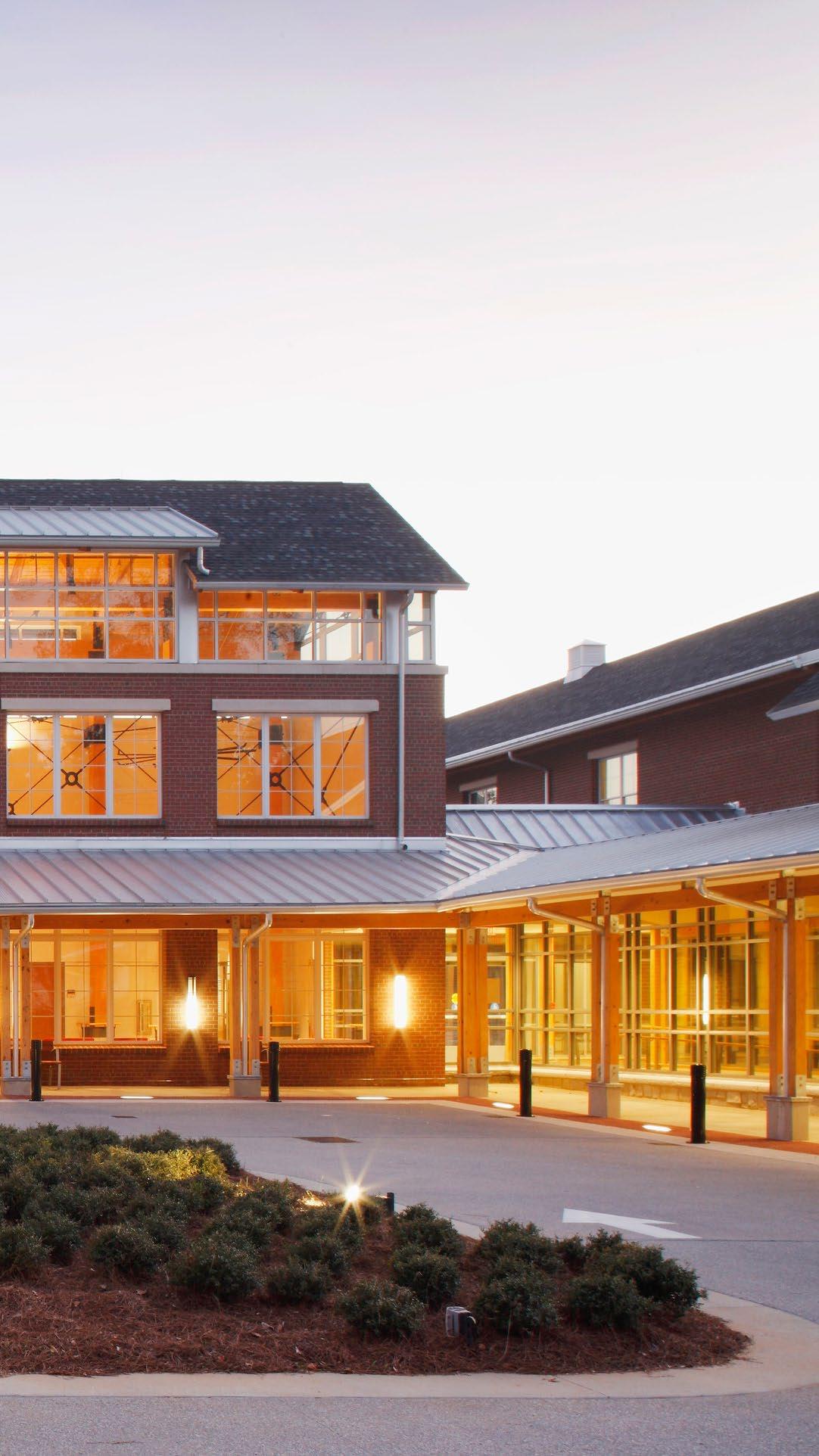
WARM SPRINGS, GA
PROJECT SCOPE
72,760 SF, 155 BEDS
MEDICAL SUPPORT SPACES
RESIDENTIAL EVALUATION AND TRAINING
FACILITIES FOR PATIENTS WITH DISABILITIES
DESIGN SERVICES
ARCHITECTURE
INTERIOR DESIGN
LANDSCAPE ARCHITECTURE
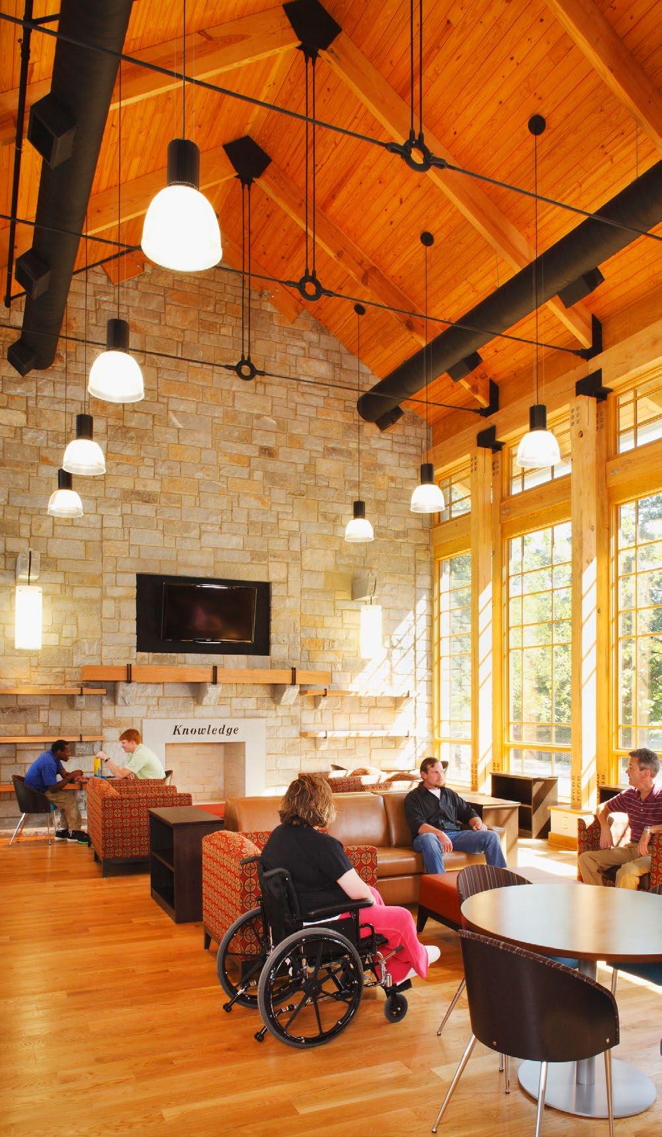
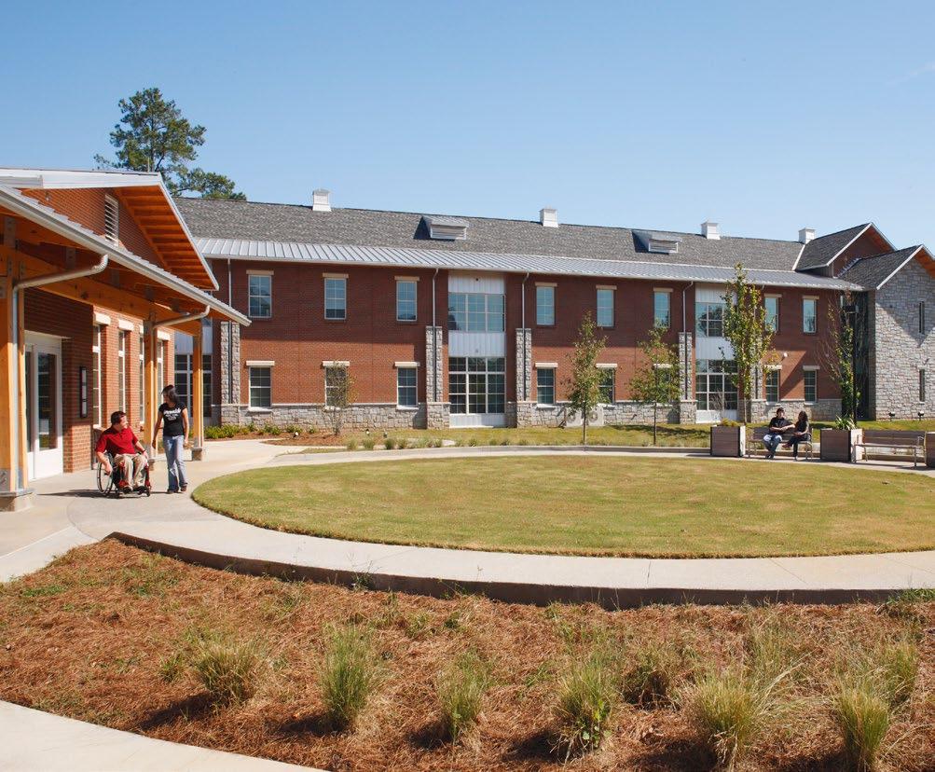
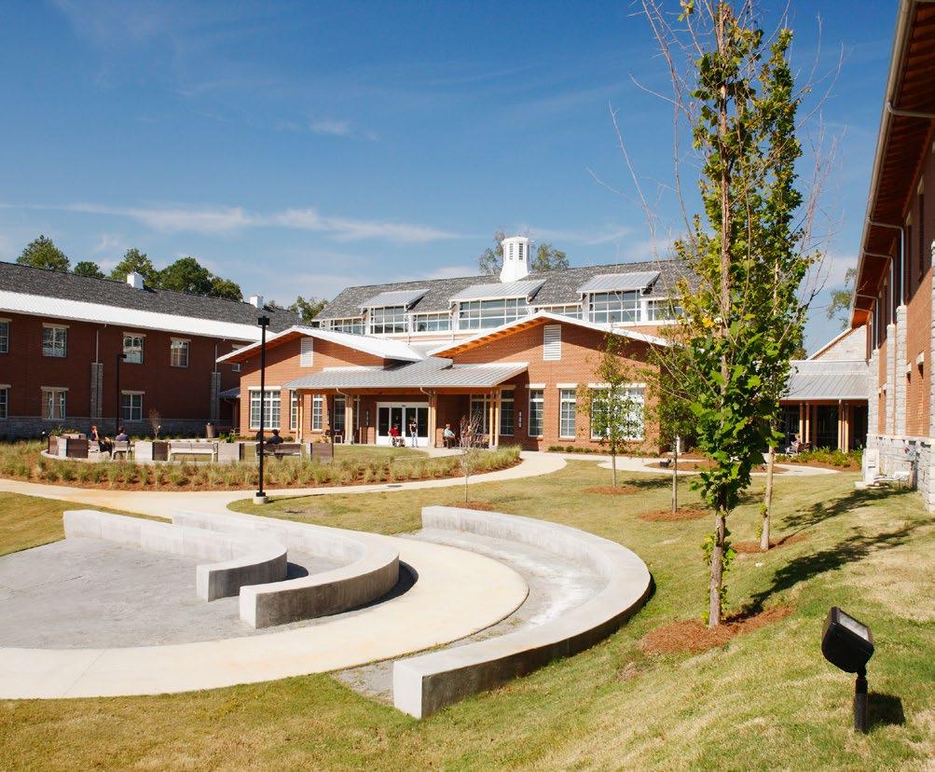

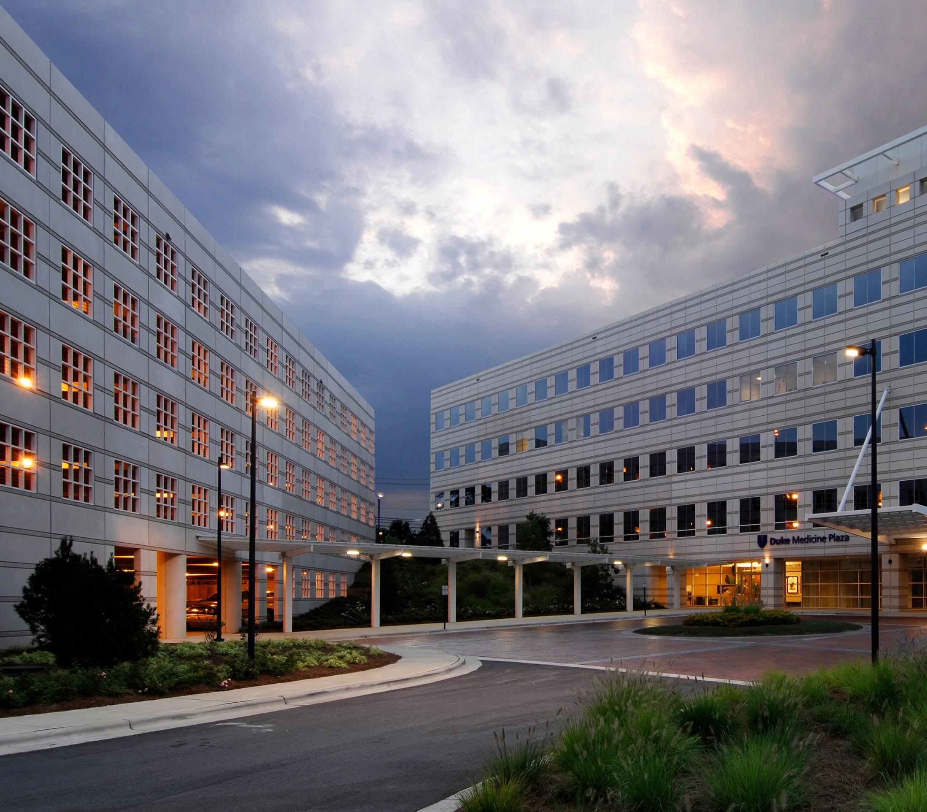
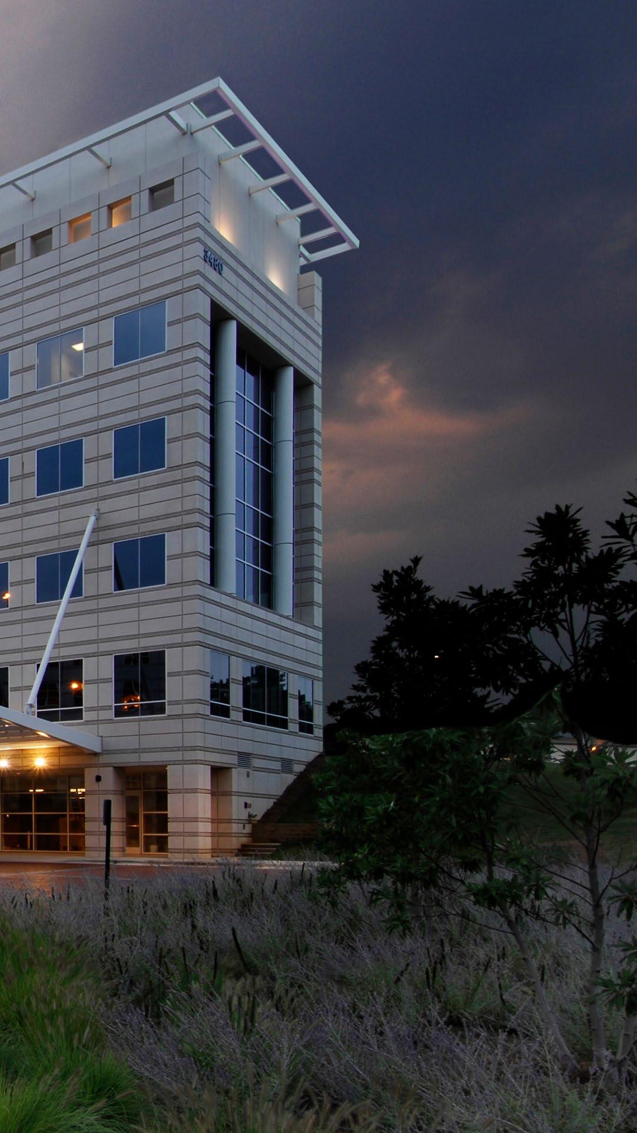
88,000 SF MEDICAL OFFICE BUILDING SIX-STORY ADDITION TO THE NORTH PARKING DECK, 468 CARS
ARCHITECTURE
INTERIOR DESIGN

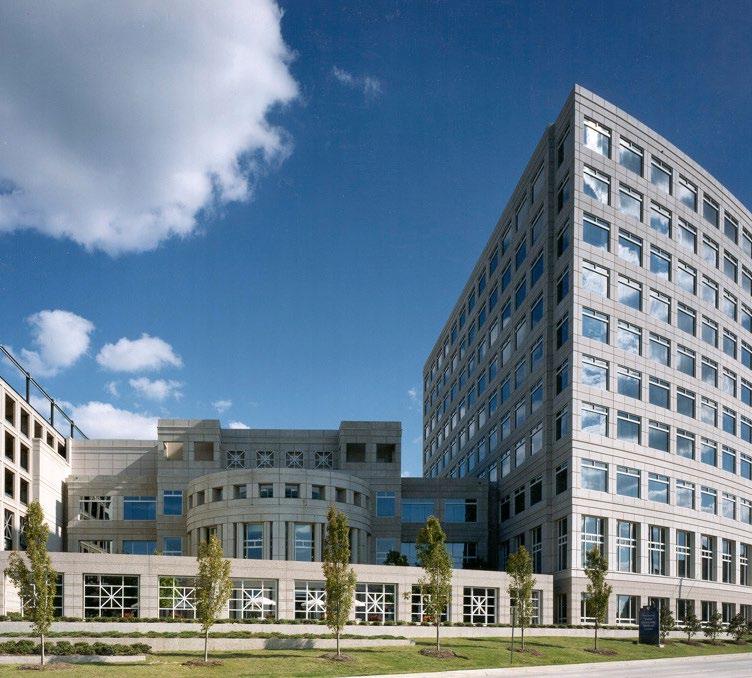
PROJECT SCOPE
165,000 SF
MEDICAL SUPPORT SPACES
TEACHING HOSPITAL
FULL-SERVICE OPERATIONAL CAPABILITIES
PHARMACEUTICAL RESEARCH
LIFE SCIENCES RESEARCH
CLINICAL RESEARCH TRAINING CLASSROOM
OPERATING AND RECOVERY ROOMS
MANAGEMENT/ADMINISTRATIVE OFFICES
DESIGN SERVICES
ARCHITECTURE
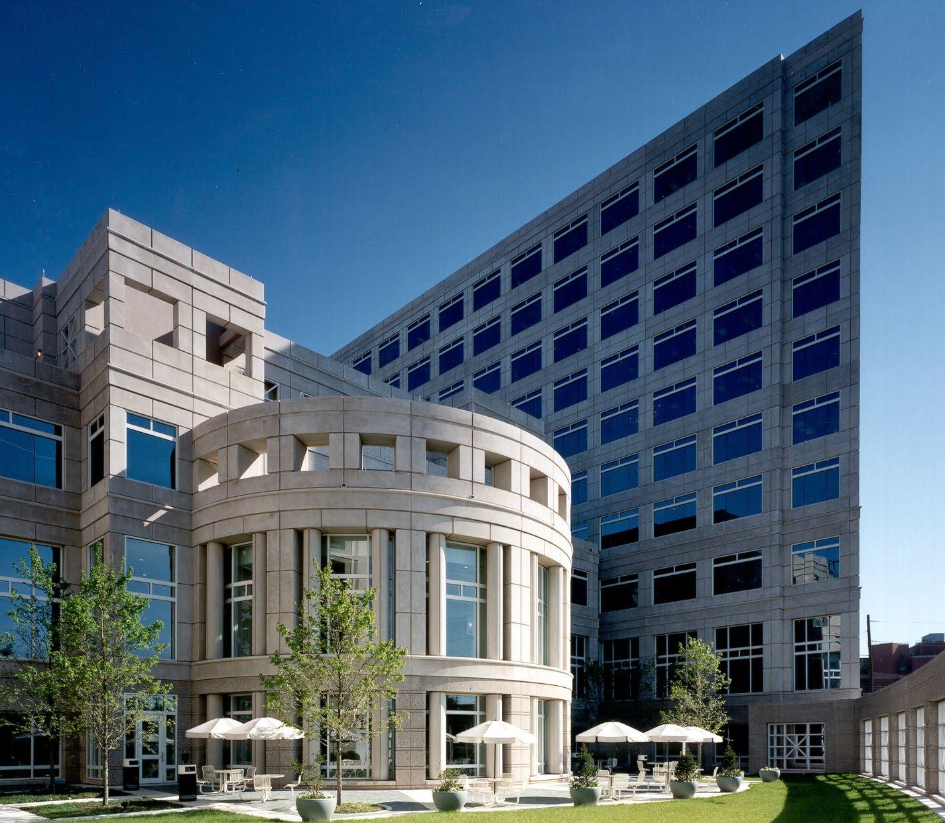
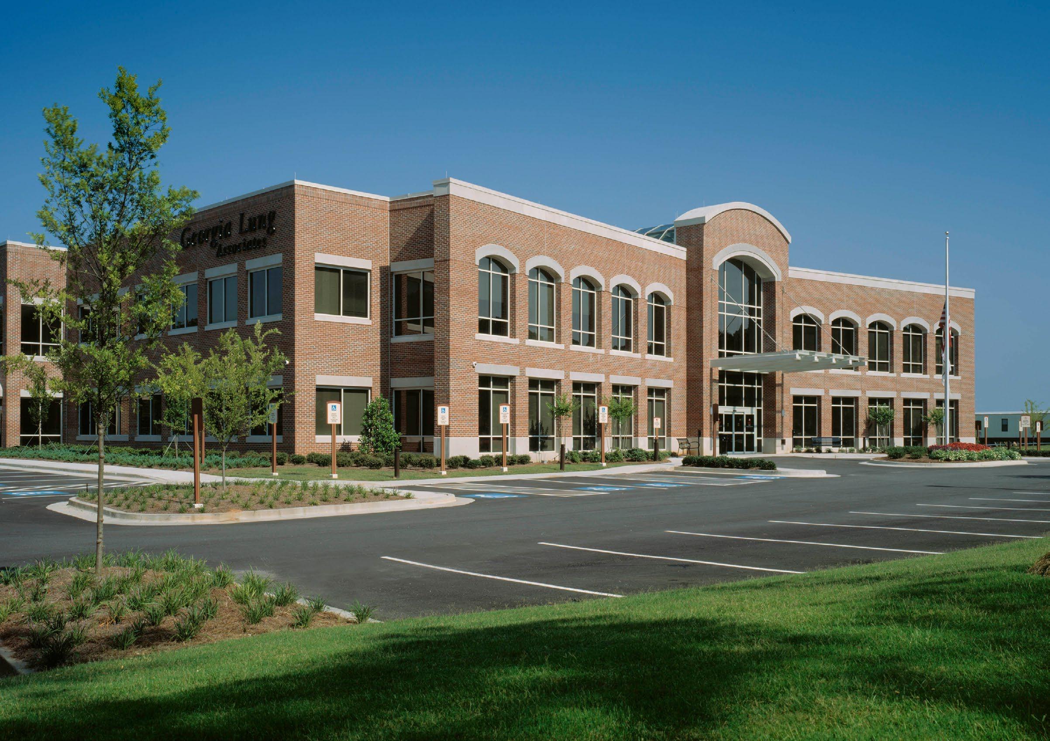
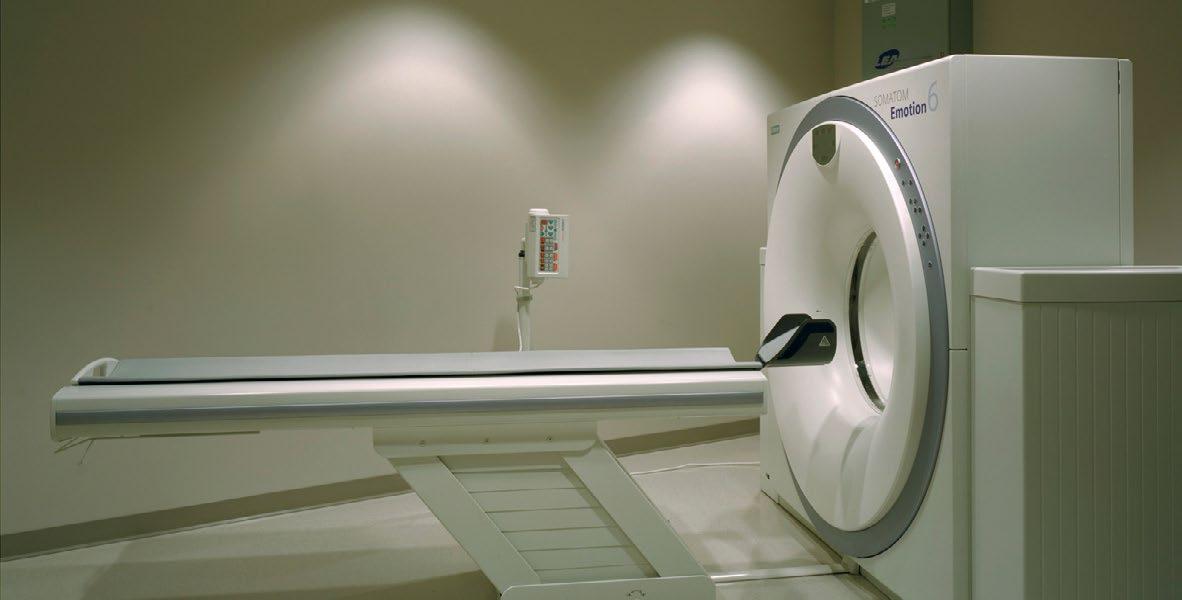
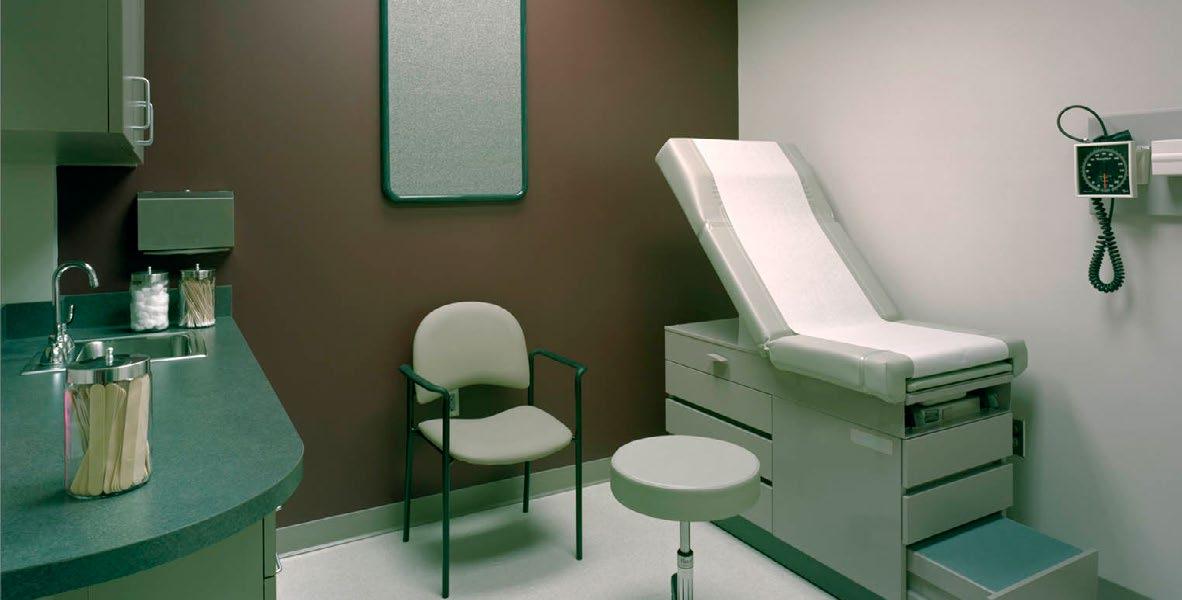
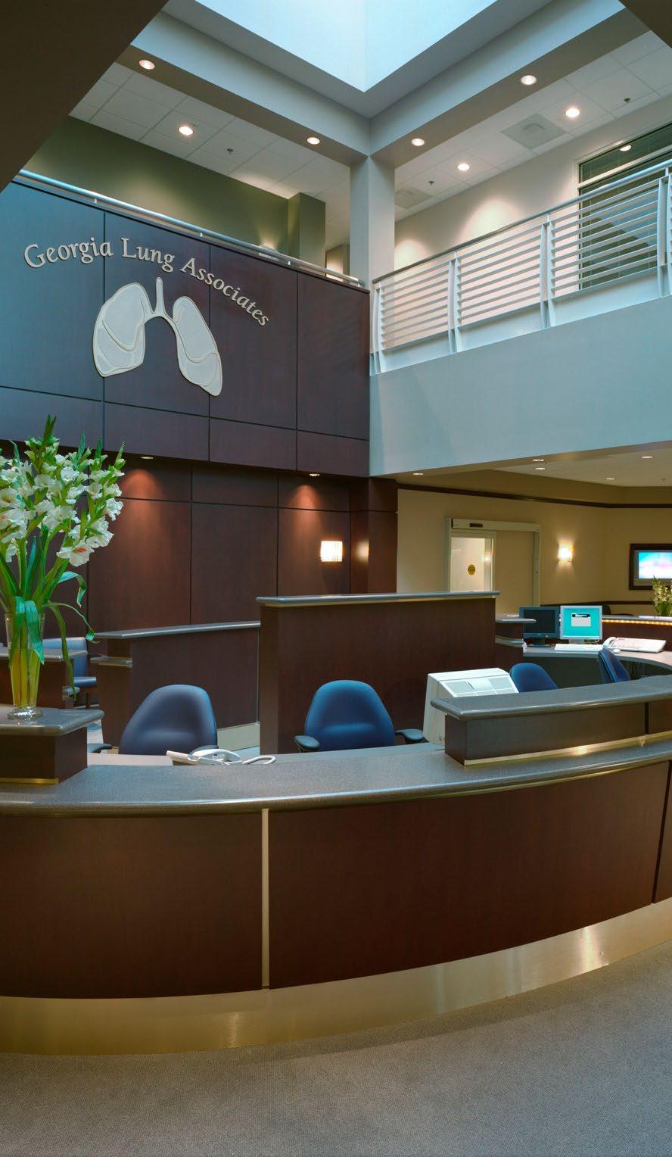
PROJECT SCOPE
40,000 SF MEDICAL OFFICE BUILDING
MEDICAL SUPPORT SPACES
16 EXAM ROOMS
IMAGING CENTER
ALLERGY DEPARTMENT
SLEEP LAB
REHAB DEPARTMENT
DEDICATED RESEARCH UNIT
EDUCATION CENTER
DESIGN SERVICES
ARCHITECTURE
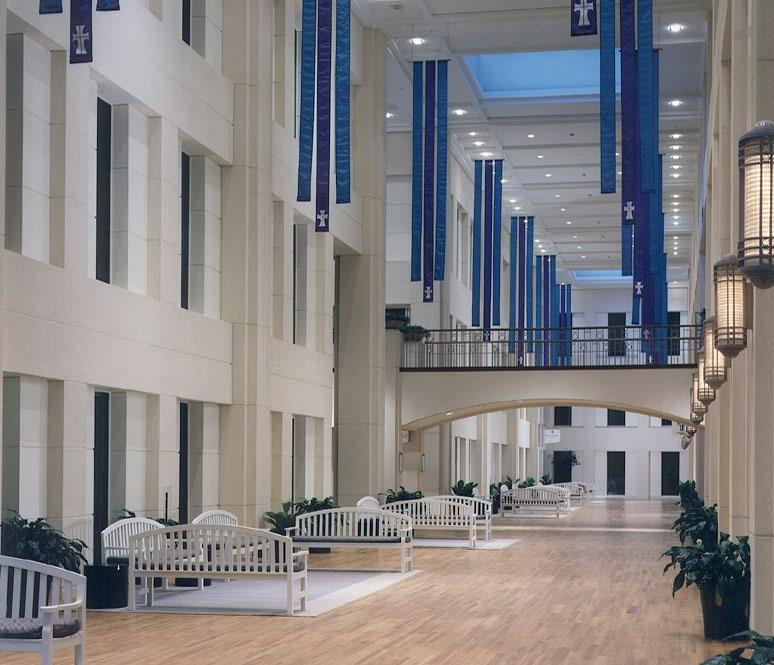
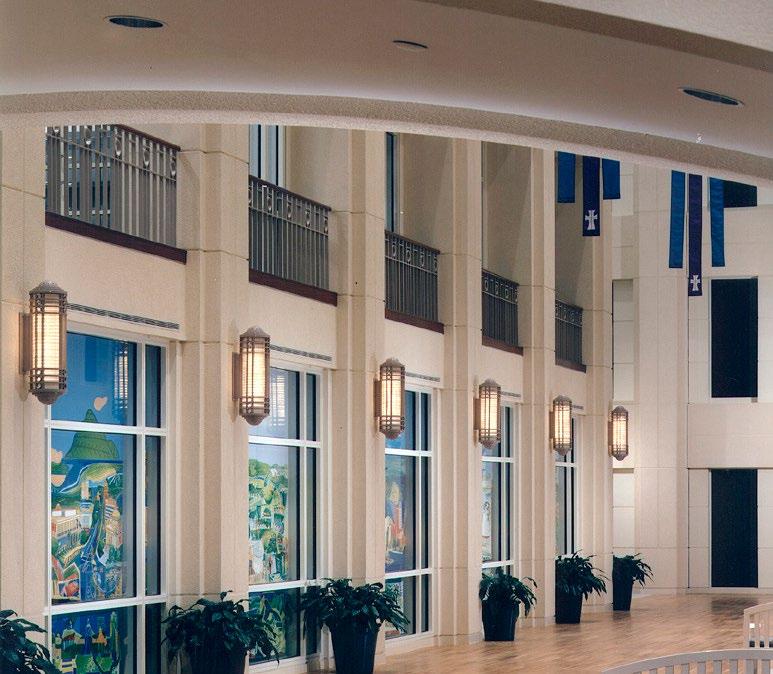
ATLANTA, GA
PROJECT SCOPE
250,000 SF
DESIGN SERVICES
ARCHITECTURE
INTERIOR DESIGN
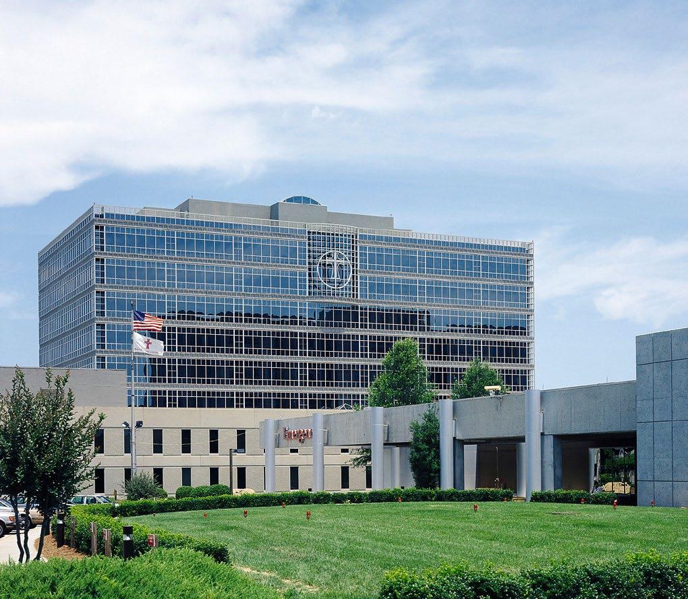
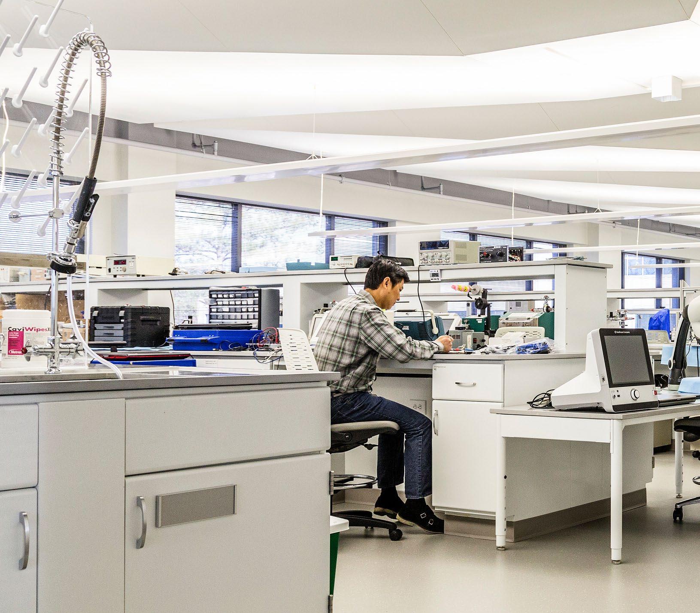
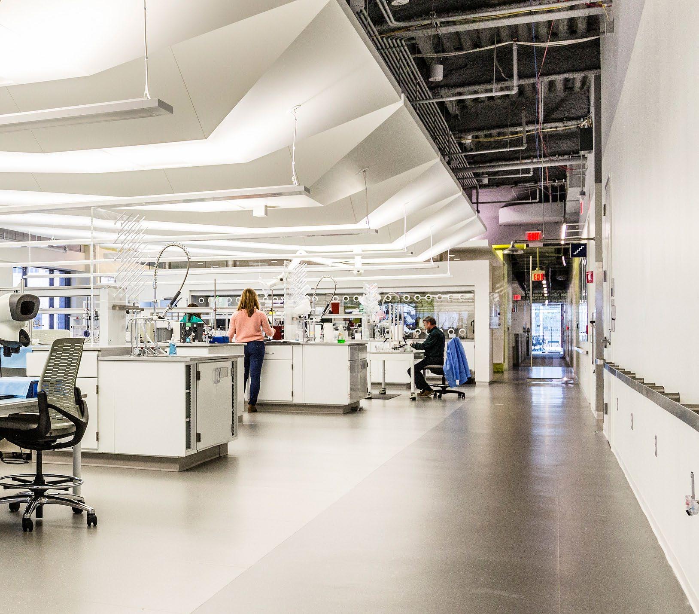
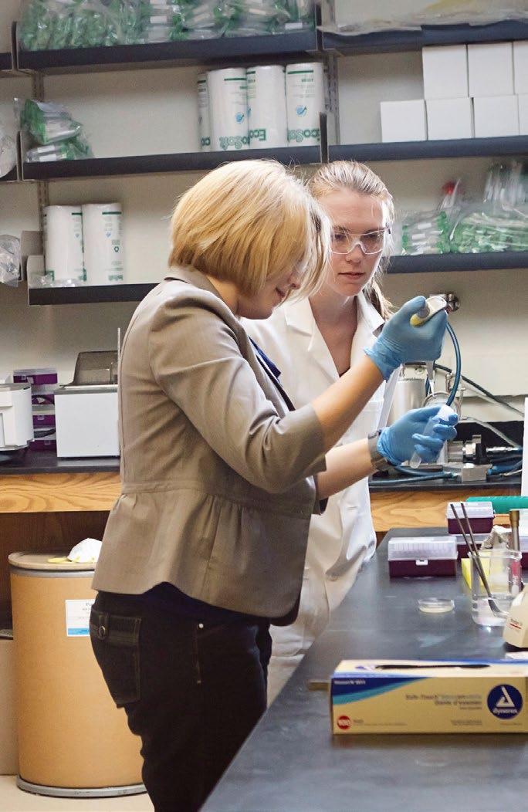

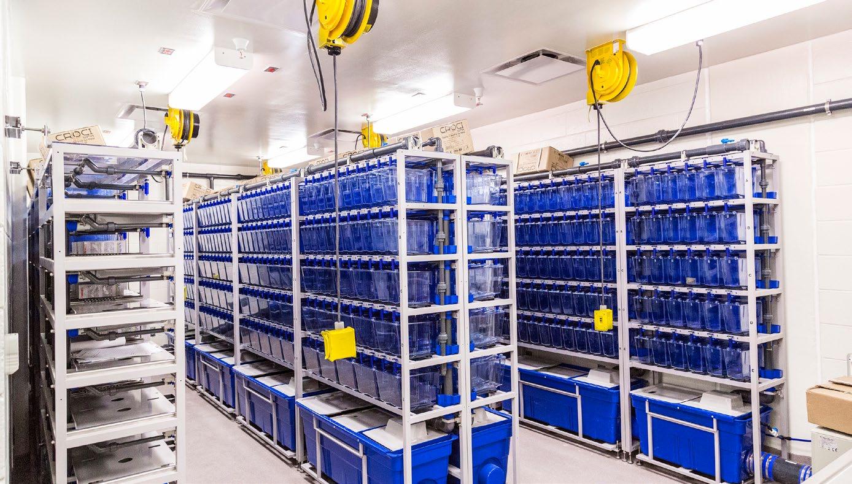
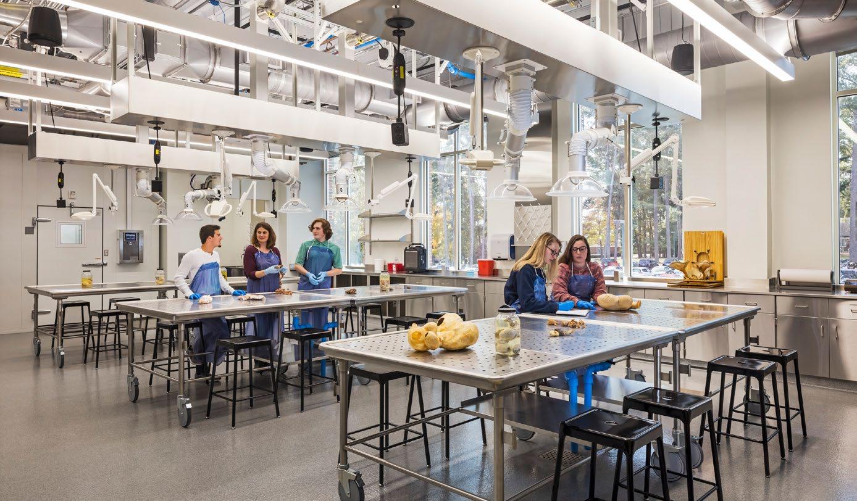
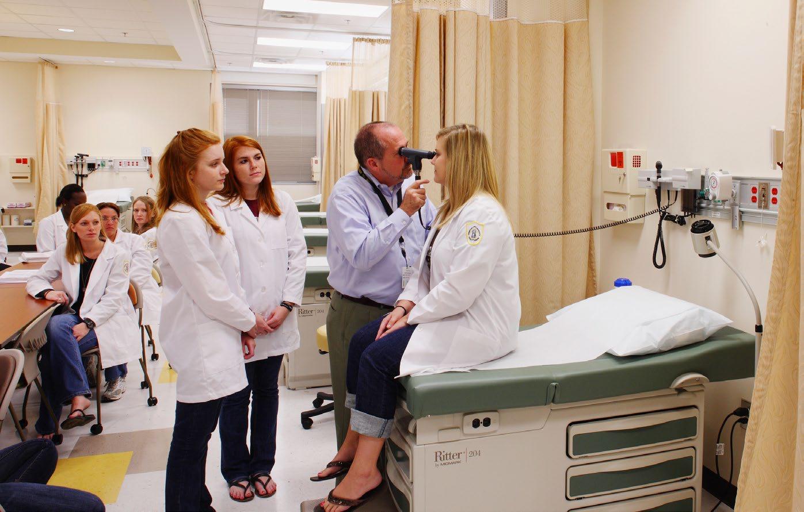

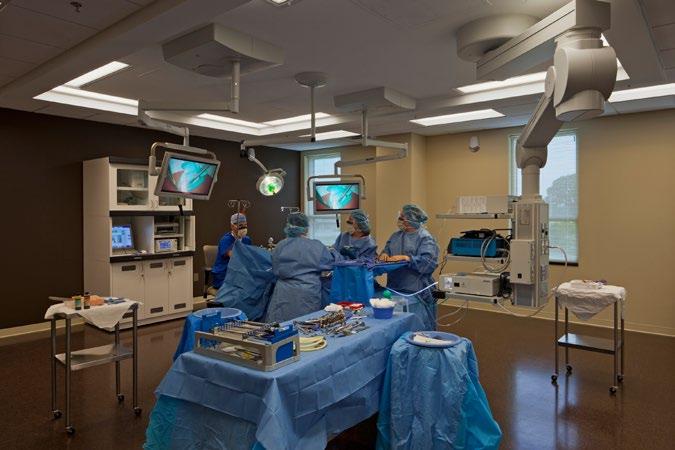
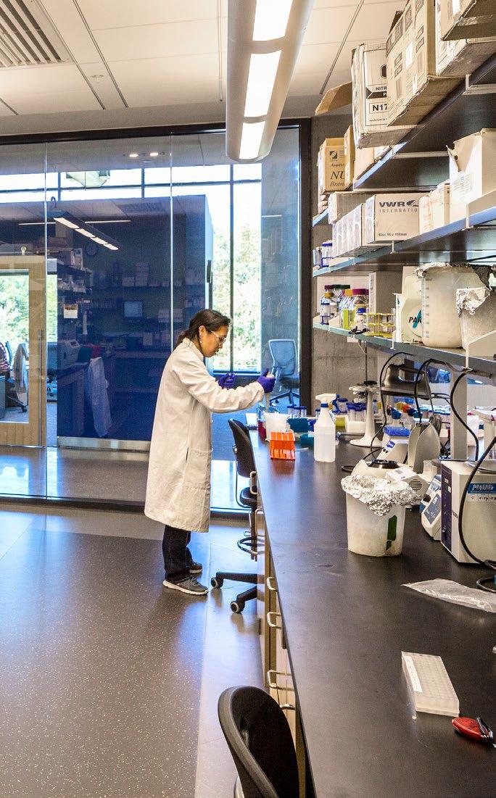
• Athens Technical College, Health Sciences Building, LEED Silver®, Athens, GA
• Atlanta Metropolitan College, Academic Science Building, Atlanta, GA
• Auburn University, School of Forestry & Wildlife Sciences Building, Auburn, AL
• Auburn University, Bio Engineering Research Lab Renovation, NSF Grant Application/Schematic Design Auburn, AL
• Auburn University, Pharmaceutical Research Building, Auburn, AL
• Auburn University Harrison School of Pharmacy, NIH Grant Application/Schematic Design, Auburn, AL
• Auburn University, School of Kinesiology, Auburn, AL
• Augusta University Medical College of Georgia, Cancer Research Center, Augusta, GA
• Berry College, McAllister Hall Addition, Mount Berry, GA
• BioTech 8 Renovations, Richmond, VA
• College of Coastal Georgia, Sciences & Allied Health Renovations, Brunswick, GA
• The Coca-Cola Company, TEC Building, Dairy Division Research & Development Lab, Atlanta, GA
• The Coca-Cola Company, TEC Building Renovation, Juice Division Research & Development Lab, Atlanta, GA
• Dillard University, Stern Hall Laboratory Renovation Feasibility Study, New Orleans, LA
• Democratic Republic of Congo, National Testing Lab, Laphaki, Congo
• Emory University, Emerson Hall, Center for Physical Science, Atlanta, GA
• Emory University, Mathematics & Science Center, Atlanta, GA
• Emory University, Atwood Chemistry Center Renovations & Addition, LEED Gold®, Atlanta, GA
• Emory University Rollins School of Public Health, Expansion Feasibility Study, Atlanta, GA
• Georgia BioScience Training Center, Social Circle, GA
• Georgia College & State University, Integrated Science Complex, Milledgeville, GA
• Georgia Department of Agriculture Testing Laboratories, Tifton, GA
• Georgia Institute of Technology School of Applied Physiology, Technology Engineering Center Renovations, Atlanta, GA
• Georgia Institute of Technology School of Civil and Environmental Engineering, Jesse W. Mason Building Renovations, Atlanta, GA
• Georgia Institute of Technology, Engineered Biosystems Building, LEED Platinum®, Atlanta, GA
• Global Center for Medical Innovation Renovation, Atlanta, GA
• Gwinnett Technical College, Life Sciences Building, LEED Gold®, Lawrenceville, GA
• Halyard Health Corporate R+D Headquarters Renovation, Alpharetta, GA
• Howard University, National Research Center for Health Disparities, Washington, DC
• HudsonAlpha Institute for Biotechnology, Huntsville, AL
• Institute for Human & Machine Cognition, Healthspan, Resilience & Performance Research Complex, Pensacola, FL
• Kennesaw State University WellStar College of Health & Human Services, Prillaman Hall, LEED Gold®, Kennesaw, GA
• LifeEdge Labs (formerly 22 WestEdge Labs), Tenant Lab Fit-out, Charleston, SC
• Long Island University, Lab Renovation Study, Programming, Schematic Design & NIH CO6 Grant Application, Brooklyn, NY
• Mikart Clean Room, Atlanta, GA
• Norfolk Public Health Center, Norfolk, VA
• Oglethorpe University, Cousins Center for Science & Innovation Renovations & Addition, Atlanta GA
• Operon Biotechnologies, Huntsville, AL
• PHLOW Continuous Drug Manufacturing, Research & Development Lab, Richmond, VA
• Southeastern Technical College, Health Science Building, Swainsboro, GA
• Stillman College Chronic Disease Research and Training Center (NIH CO6 Funding Grant), Tuscaloosa, AL
• Stillman College, NIH CO6 Grant Application, Tuscaloosa, AL
• Stevens Institute of Technology, Mclean Vivarium Expansion, Hoboken, NJ
• The Universities at Shady Grove, Biomedical Sciences & Engineering Education Facility, LEED Platinum®, Rockville, MD
• The University of Georgia, Boyd Graduate Studies Research Center Renovation, Athens, GA
• The University of Georgia, Health Sciences Campus Phase 1 Renovations, Athens, GA
• The University of Georgia, Science Hill Modernizations Phase 1 & Phase 2, Athens, GA
• The University of Georgia, College of Veterinary Medicine, Community Practice Training Clinic Renovation, Athens, GA
• University of Alabama at Birmingham, Chemistry Building Renovations, Birmingham, AL
• University of South Carolina, Jones PSC Second Floor Instructional Biology Lab Renovation, Columbia, SC
• University of South Carolina, Jones PSC Third Floor Neuroscience Research Lab Renovation, Columbia, SC
• University System of Maryland at Southern Maryland, Southern Maryland Autonomous Research & Technology (SMART) Building, LEED Gold®, California, MD
• University of Virginia, Biocomplexity Institute, Charlottesville, VA
• University of Virginia Health Campus Nobel Gallery, Charlottesville, VA
• University of Virginia, Medical School Core Lab Expansion Study & NIH CO6 Grant Application, Charlottesville, VA
• University of Virginia School of Medicine, Pinn Hall Laboratory Renovations, LEED Silver®, Charlottesville, VA
• University of West Georgia, Biology Building Renovation & Expansion, Carrollton, GA
• US Pharmacopeia (USP) Laboratory Renovations, Rockville, MD
• USP Advanced Manufacturing Technology Laboratory, Richmond, VA
• USP Laboratory Renovations, Frederick, MD
• USP NMR Lab, Rockville, MD
• USP NMR Ultra Low Humidity Environmental Room, Rockville, MD
1360 Walnut Street Suite 102 Boulder, CO 80302
720.565.0505 CHARLOTTE

704.348.7000
212.691.0271
625 North Washington Street Suite 200 Alexandria, VA 22314
703.519.6152

